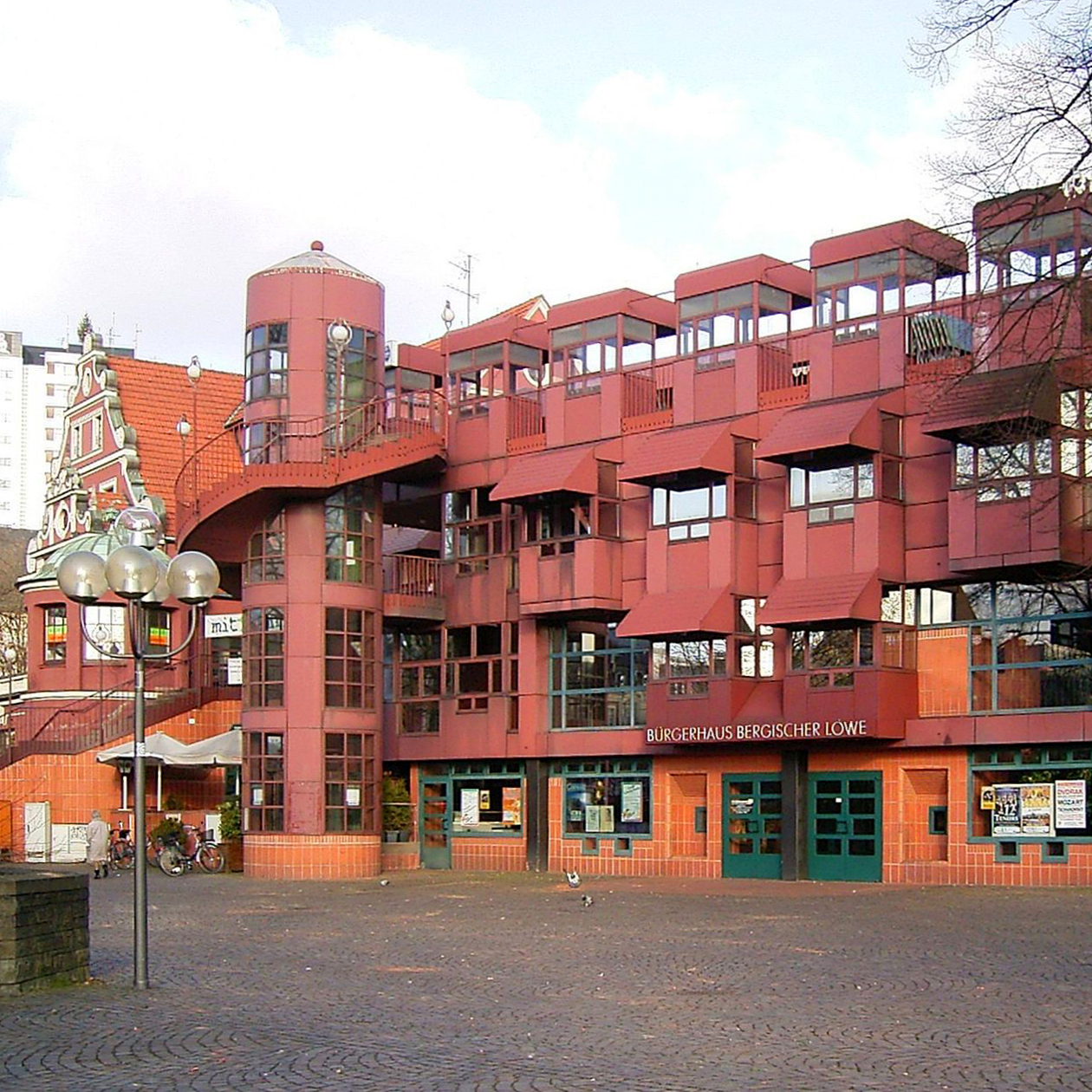The NRW LEP provides for the settlement of essential municipal, social and cultural facilities in Bergisch Gladbach. In the first phase, the model project “community centre” is to be realised. The location in the city centre was the former “Bergischer Löwen”, a former society house dating from 1904, which was ready for renovation. Goals:
El LEP de Renania del Norte-Westfalia prevé el asentamiento de instalaciones municipales, sociales y culturales esenciales en Bergisch Gladbach. En la primera fase, se realizará el proyecto modelo “centro comunitario”. El emplazamiento en el centro de la ciudad era el antiguo “Bergischer Löwen”, una antigua casa de sociedad de 1904, que estaba lista para ser renovada. Objetivos:
- Integration into the planned pedestrian zone as a central point of an eventful network of footpaths.
- Integración en la zona peatonal planificada como punto central de una red de caminos con muchos eventos.
- Preservation of the parts of the old building that are essential for the cityscape and connection with the new building with a different choice of form and material.
- Conservación de las partes del antiguo edificio que son esenciales para el paisaje urbano y conexión con el nuevo edificio con una elección diferente de forma y material.
- Creation of diverse and interesting visual relationships between the building and the square (terraces on the 2nd and 3rd floors as well as paths through and over the building). paths through and over the building).
- Creación de relaciones visuales diversas e interesantes entre el edificio y la plaza (terrazas en las plantas 2ª y 3ª, así como caminos a través y sobre el edificio). caminos a través y sobre el edificio).
- Multifunctional possibilities of use through flowing sequences of rooms in the interior.
- Posibilidades multifuncionales de uso a través de secuencias fluidas de habitaciones en el interior.


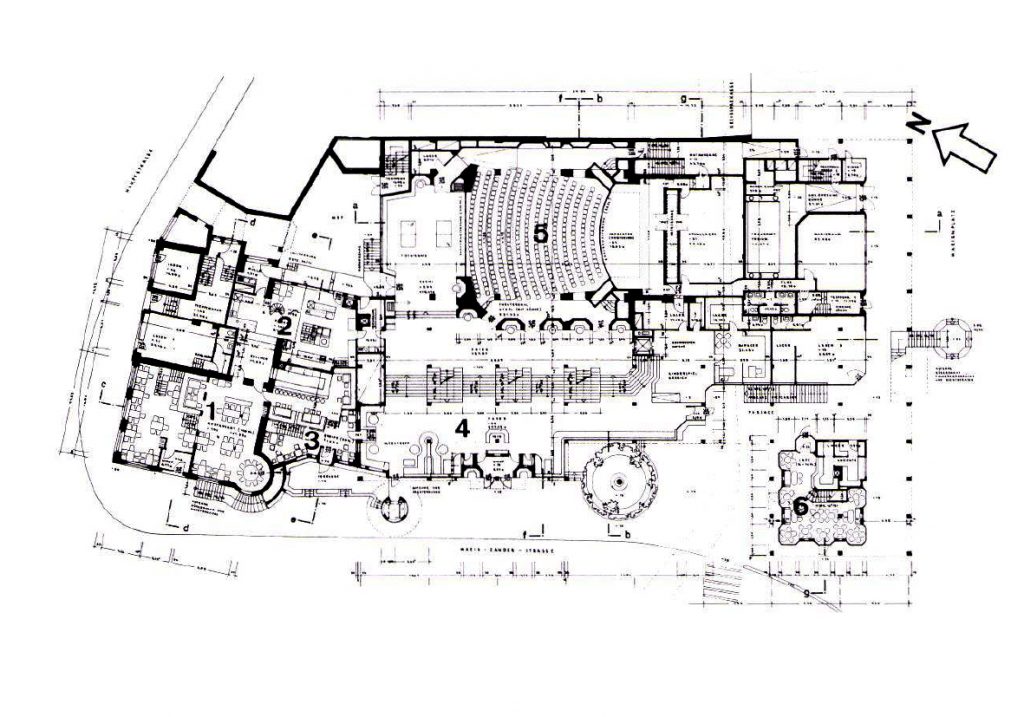
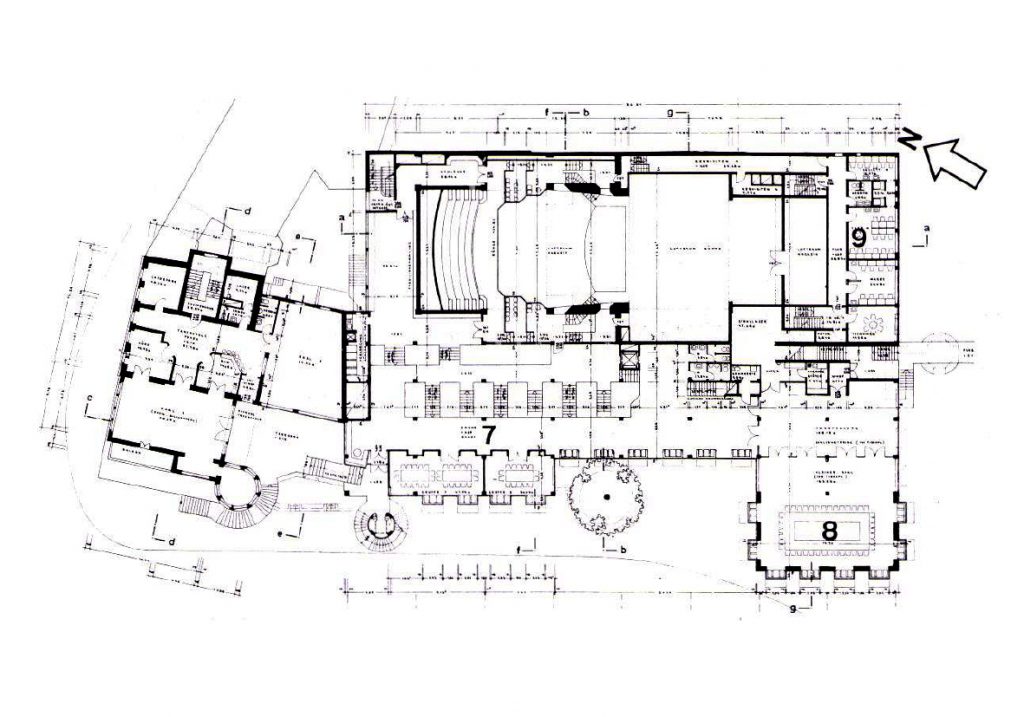
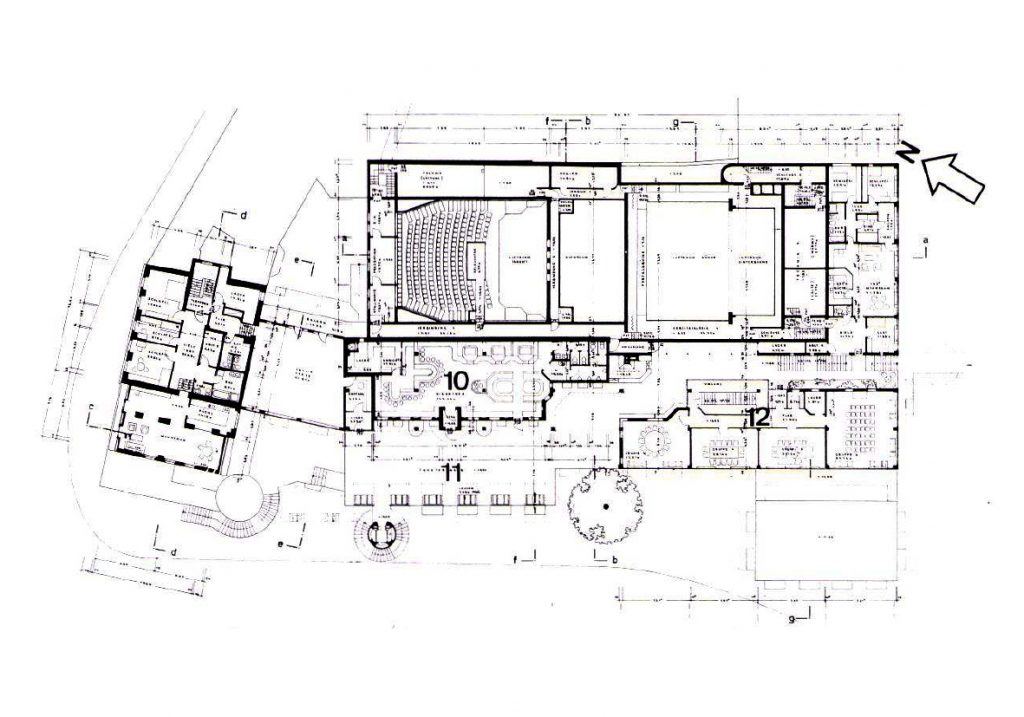

The “Bergischer Löwe” complex consists of two parts. The commercial part (old building and new building part to axis A) with a dining restaurant, a pub, the central kitchen, several retail retail outlets as well as offices and and flats on the upper floors. It also includes the two-storey two-storey café underneath the “Kleinen hall”. The cultural part with a 750-person theatre with a central stage, the three-storey foyer in front of it for various uses such as a meeting place for the elderly, reading, exhibitions, children’s games, a “small hall” for around 200 people on the 2nd floor as well as group rooms and a discotheque on the 3rd floor, cloakrooms and bowling alleys on the basement level. The community centre façade above the ground floor consists of a rear-ventilated, colourfully lacquered sheet metal façade. The ground floor zone and outer wall sections along the path over the building as well as the theatre and foyer walls inside are clad with brick panels.
El complejo “Bergischer Löwe” consta de dos partes. La parte comercial (edificio antiguo y parte del edificio nuevo al eje A) con un restaurante comedor, un pub, la cocina central, varios puntos de venta al por menor, así como oficinas y y pisos en las plantas superiores. También incluye la cafetería de dos plantas que se encuentra debajo de la “sala Kleinen”. La parte cultural con un teatro para 750 personas con un escenario central, el vestíbulo de tres plantas delante para diversos usos como lugar de encuentro para la tercera edad, lectura, exposiciones, juegos infantiles, una “sala pequeña” para unas 200 personas en la 2ª planta, así como salas para grupos y una discoteca en la 3ª planta, vestuarios y bolera en la planta sótano. La fachada del centro comunitario por encima de la planta baja consiste en una fachada de chapa metálica lacada en color y ventilada por detrás. La zona de la planta baja y los tramos de pared exterior a lo largo del camino sobre el edificio, así como las paredes del teatro y del vestíbulo en el interior, están revestidos con paneles de ladrillo.
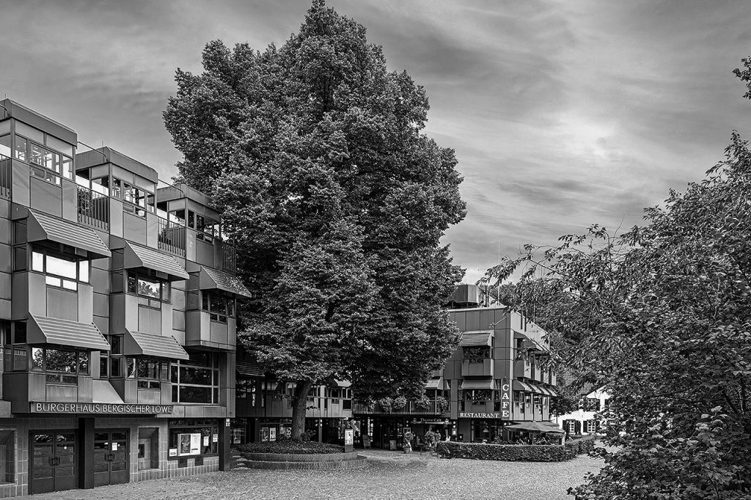
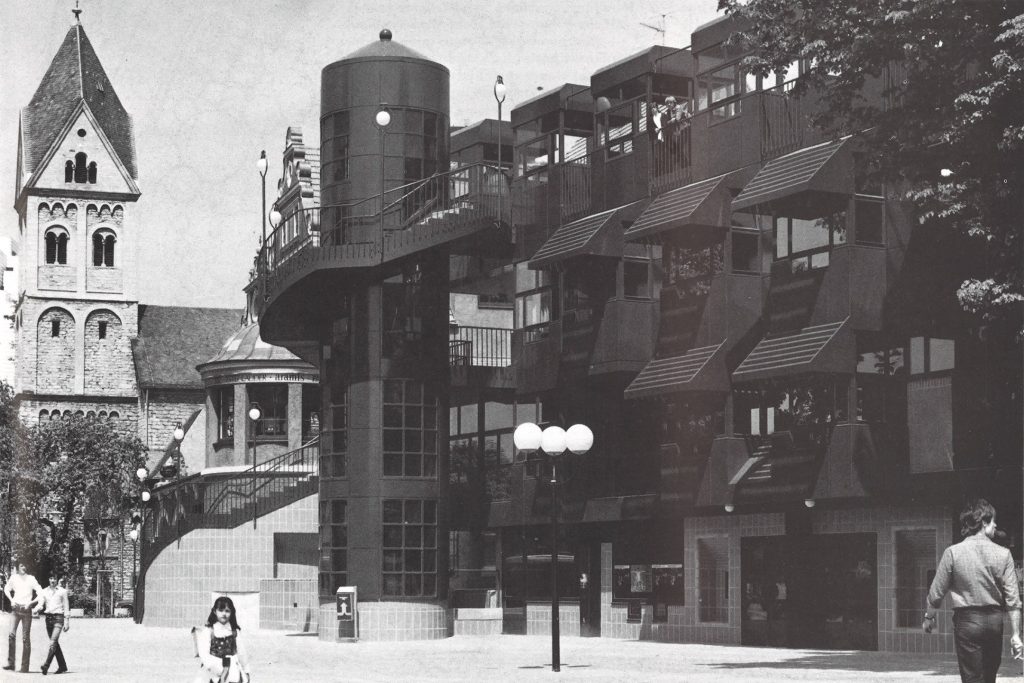
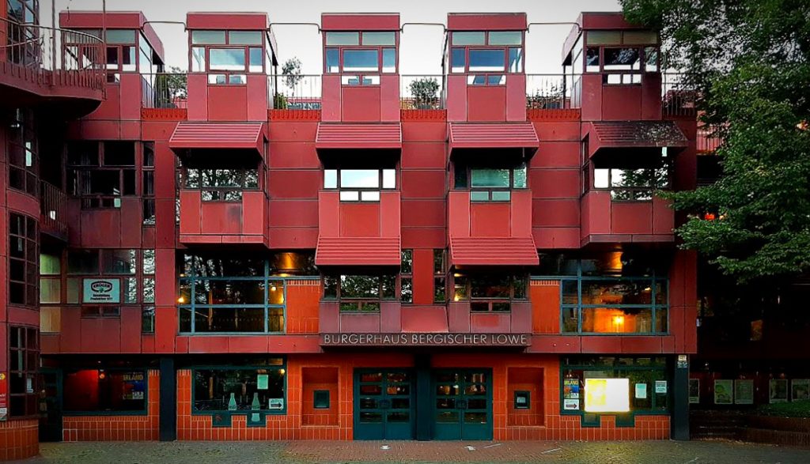
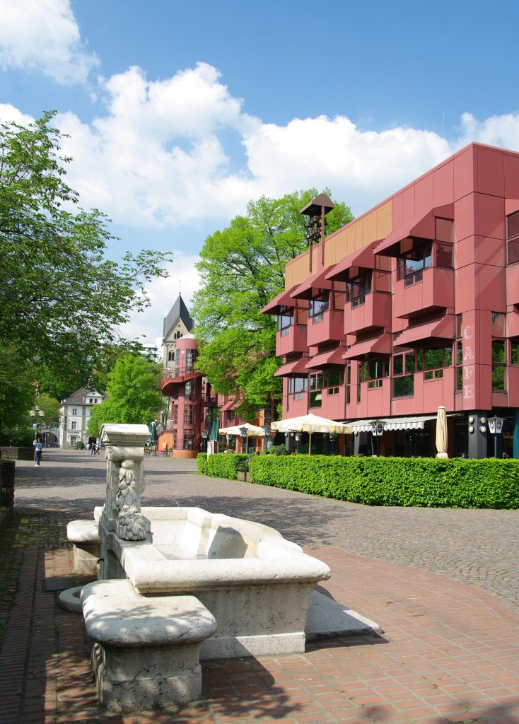
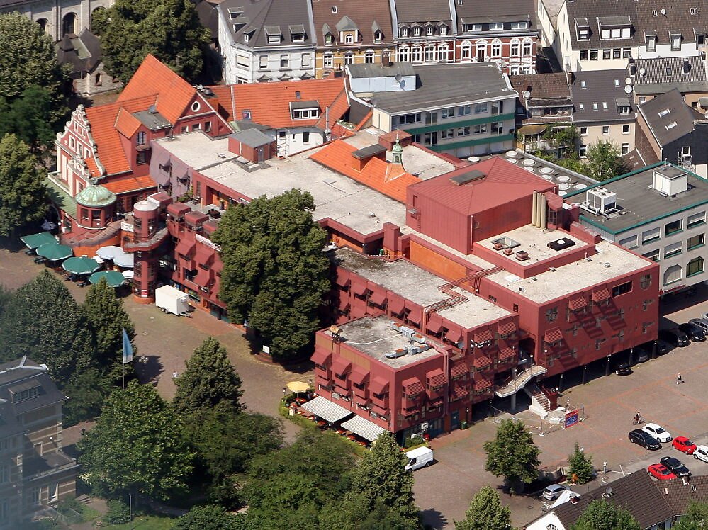
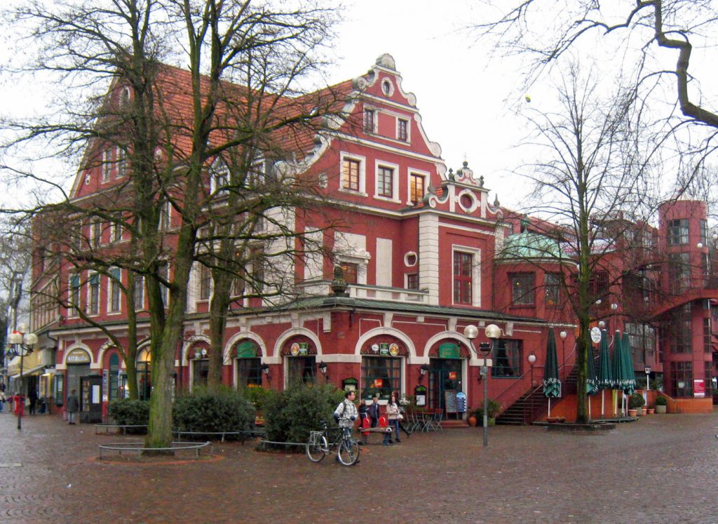
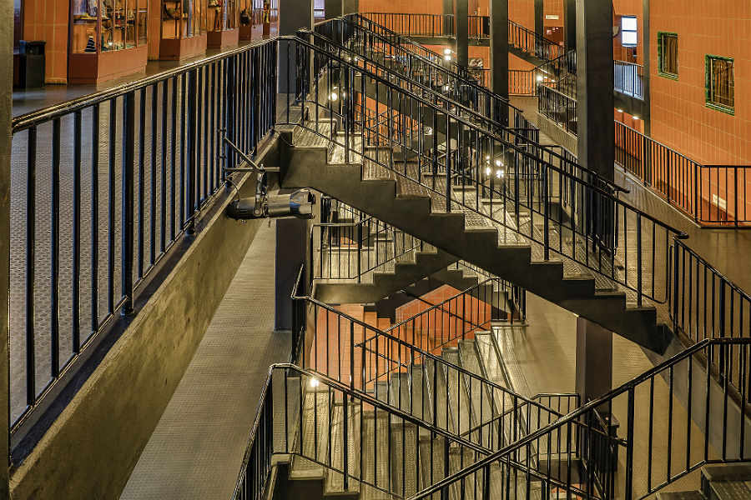
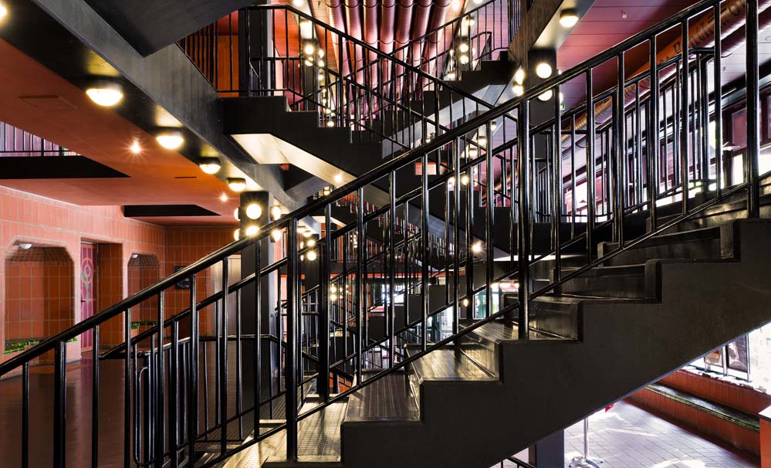
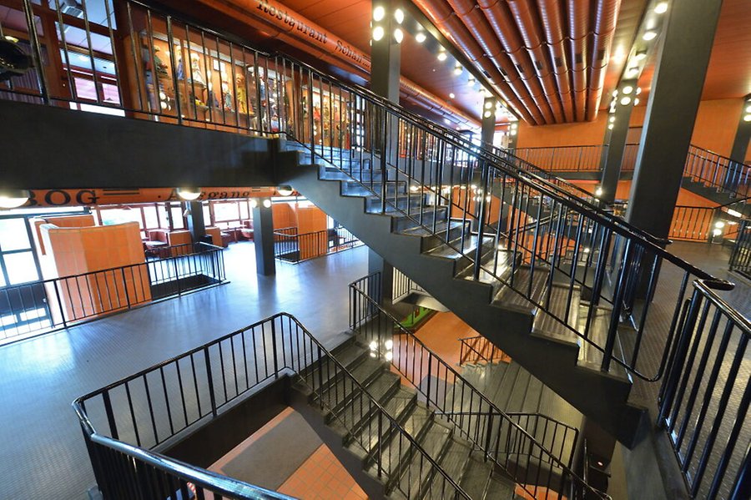
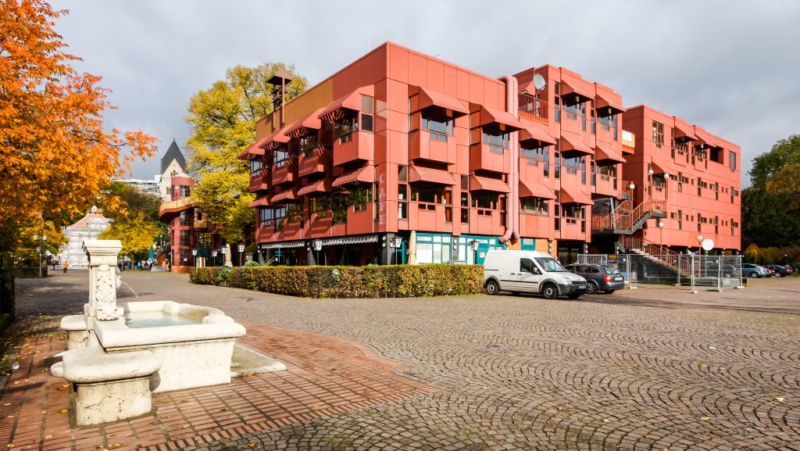
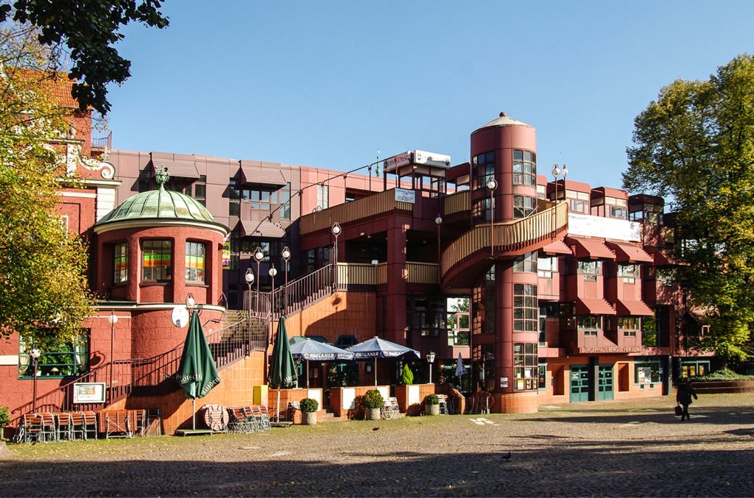
VIA:
Bauen und Wohnen, 31 1977
