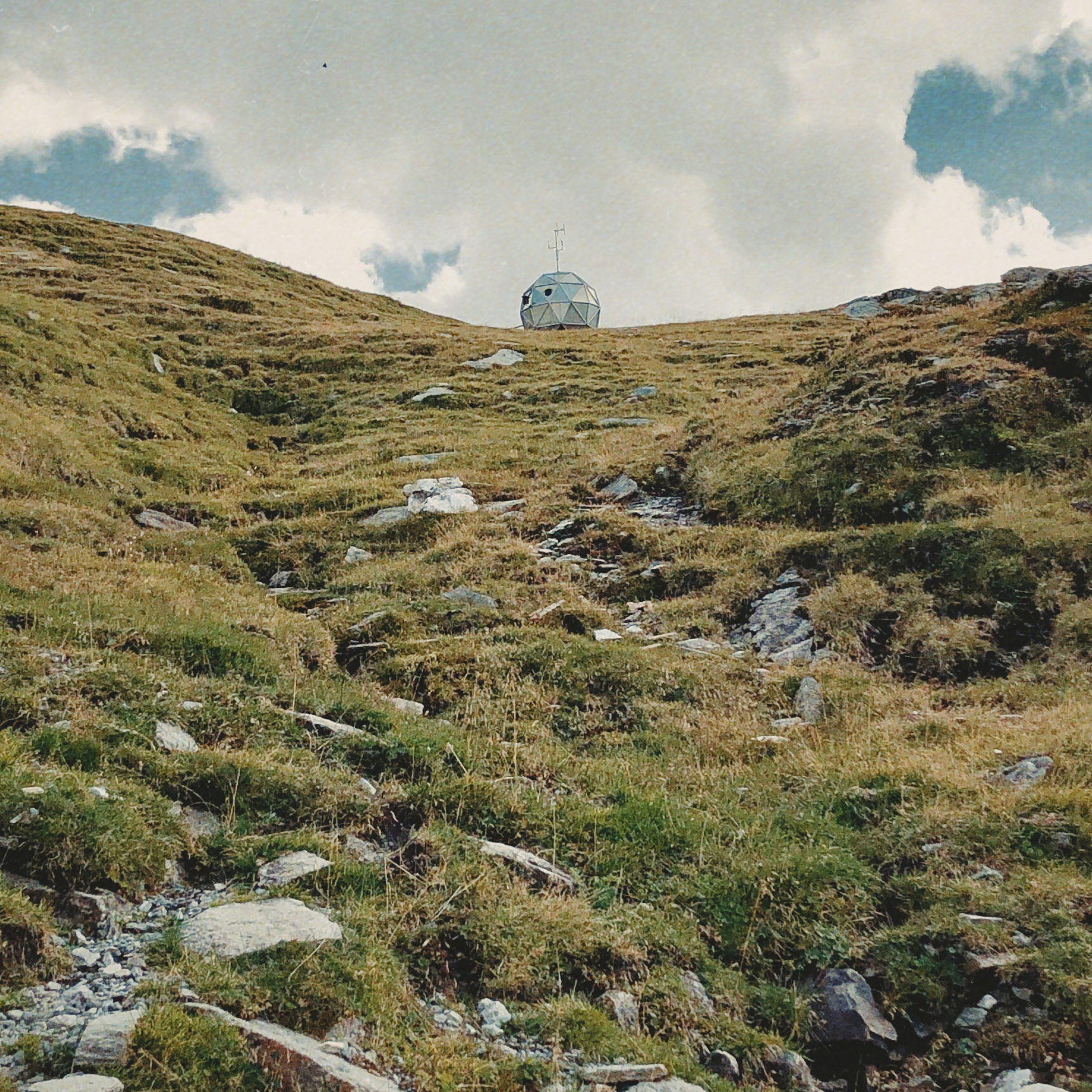***Article written by Julian Mändl***
With the construction of 1968s Felsenbad and 1970s Kongresshaus, Gerhard Garstenauer had succeeded in kick-starting the revitalization of the alpine town in decline. Additionally to these urban interventions, some supporting measures were needed for a new, non-spa related tourism in order to satisfy the widespread needs of a modern globetrotter and provide year-round activities for visitors. The idea guiding the future was the development of the Nassfeld plateau, which is located at the upper end of the Gastein valley well above 1600m. In the form of a modern ski resort called Sportgastein with French prototypes such as Les Arcs and Avoriaz the architectural spirit that had engulfed the city centre was to be brought directly into this previously inaccessible part of the Alps. Unfortunately though, these utopian concepts were never realized, however one ski lift and the road leading to it were – they show the aesthetic vision towards which the rest of the development could have gone.
Con la construcción del Felsenbad de 1968 y el Kongresshaus de los años 70, Gerhard Garstenauer había conseguido poner en marcha la revitalización de la ciudad alpina en decadencia. Además de estas intervenciones urbanísticas, se necesitaban algunas medidas de apoyo para un nuevo turismo no relacionado con el balneario, con el fin de satisfacer las amplias necesidades de un trotamundos moderno y ofrecer actividades durante todo el año a los visitantes. La idea que guiaba el futuro era el desarrollo de la meseta de Nassfeld, situada en el extremo superior del valle de Gastein, a más de 1.600 metros de altitud. En forma de una moderna estación de esquí llamada Sportgastein, con prototipos franceses como Les Arcs y Avoriaz, el espíritu arquitectónico que había llegado al centro de la ciudad debía llevarse directamente a esta parte de los Alpes hasta entonces inaccesible. Desgraciadamente, estos conceptos utópicos nunca se hicieron realidad, aunque un remonte y la carretera que conduce a él sí se ejecutaron: muestran la visión estética hacia la que podría haber ido el resto del desarrollo.
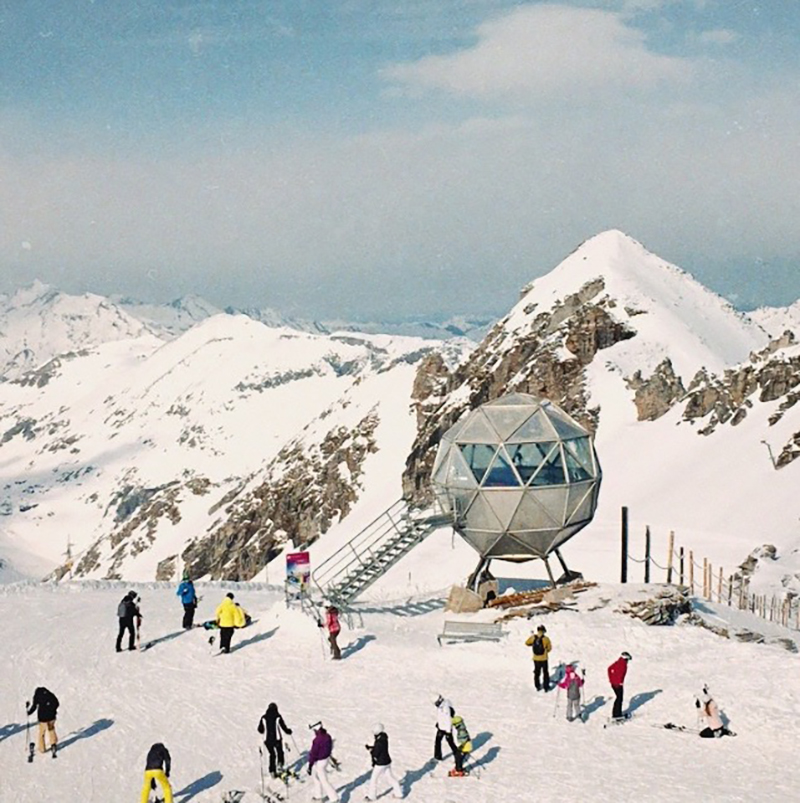
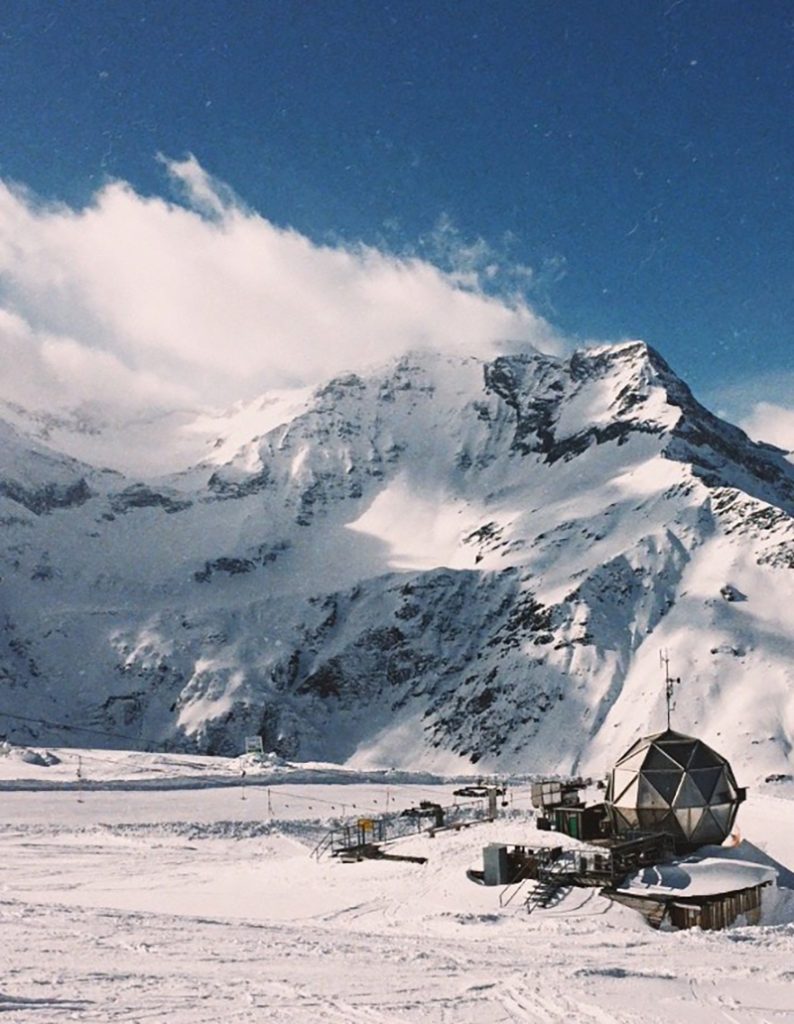
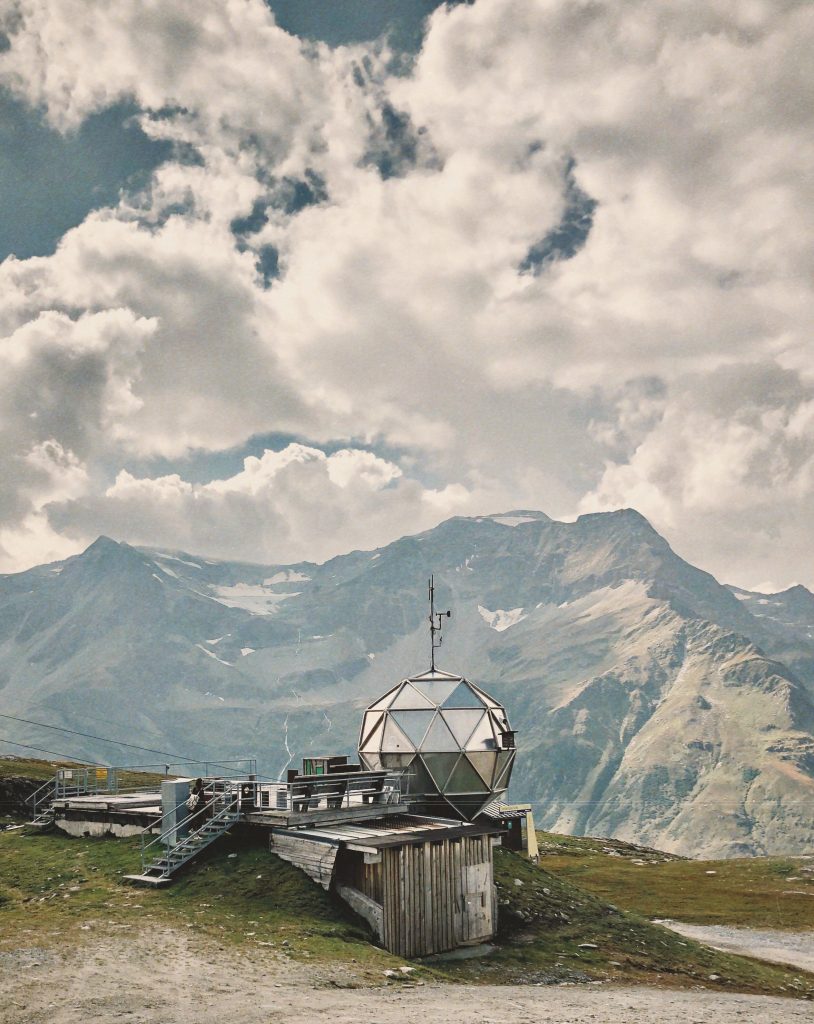
What does architecture look like in an alpine no man’s land? Extreme climatic conditions and new challenges shape the form, material and method of building. At this altitude beyond the tree line, there are no predefined geometric arrangements to orient oneself by. In addition, extreme climatic factors such as high wind speeds, rapidly increasing snow loads and freezing temperatures prevail on site. Moreover, it must be taken into account that later maintenance of the individual components is practically impossible, and only construction elements that can be easily transported by helicopter come into question. The best way to meet the aforementioned requirements is the shape of the sphere. For the obvious difficult transport reasons, light aluminum and glass were chosen, and up to a diameter of 6 meters, the form-giving was possible with relatively simple constructive means. The network dome with horizontal main circles is made of truss-like steel connections and provides the largest volume with the smallest surface area. The snow hardly remains on it, and the wind flow conditions are such that even the immediate vicinity of the sphere remains almost free of snow; there are no classic snowdrifts as the wind sweeps all around.
¿Cómo es la arquitectura en una tierra alpina de nadie? Las condiciones climáticas extremas y los nuevos retos determinan la forma, el material y el método de construcción. A esta altitud, más allá de la línea de árboles, no hay disposiciones geométricas predefinidas por las que orientarse. Además, en el lugar prevalecen factores climáticos extremos como las altas velocidades del viento, el rápido aumento de las cargas de nieve y las temperaturas de congelación. Por otra parte, hay que tener en cuenta que el mantenimiento posterior de los componentes individuales es prácticamente imposible, y sólo entran en juego los elementos de construcción que pueden transportarse fácilmente en helicóptero. La mejor manera de cumplir los requisitos mencionados es la forma esférica. Por razones obvias de dificultad de transporte, se eligió el aluminio ligero y el vidrio, y para un diámetro de hasta 6 metros fue posible dar con la forma con medios constructivos relativamente sencillos. La cúpula de red con círculos principales horizontales está hecha de conexiones de acero en forma de cercha y proporciona el mayor volumen con la superficie más pequeña. La nieve apenas permanece en ella, y las condiciones de flujo del viento son tales que incluso la las inmediaciones de la esfera permanecen casi libres de nieve; no hay los clásicos ventisqueros ya que el viento barre todo el entorno.
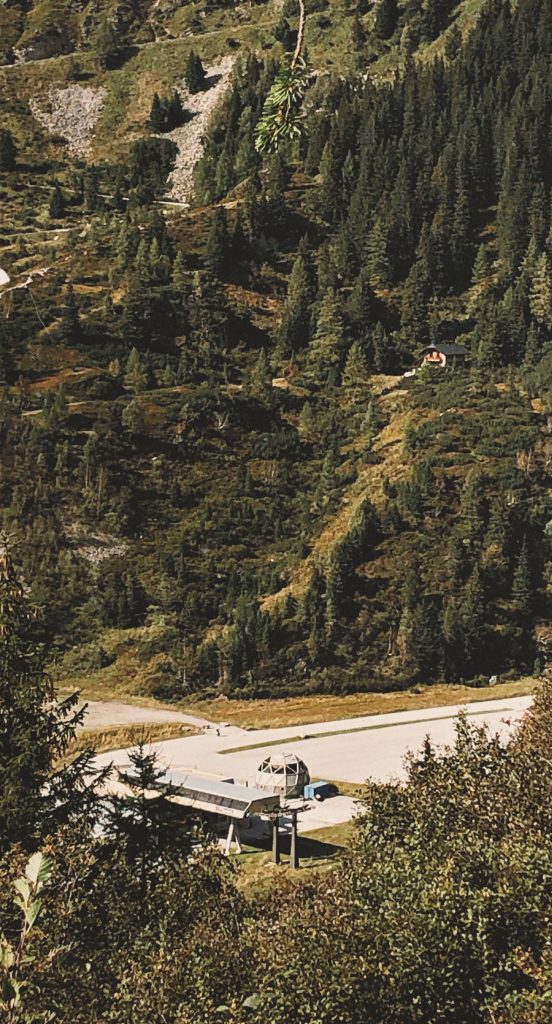
Photos by Julian Mändl
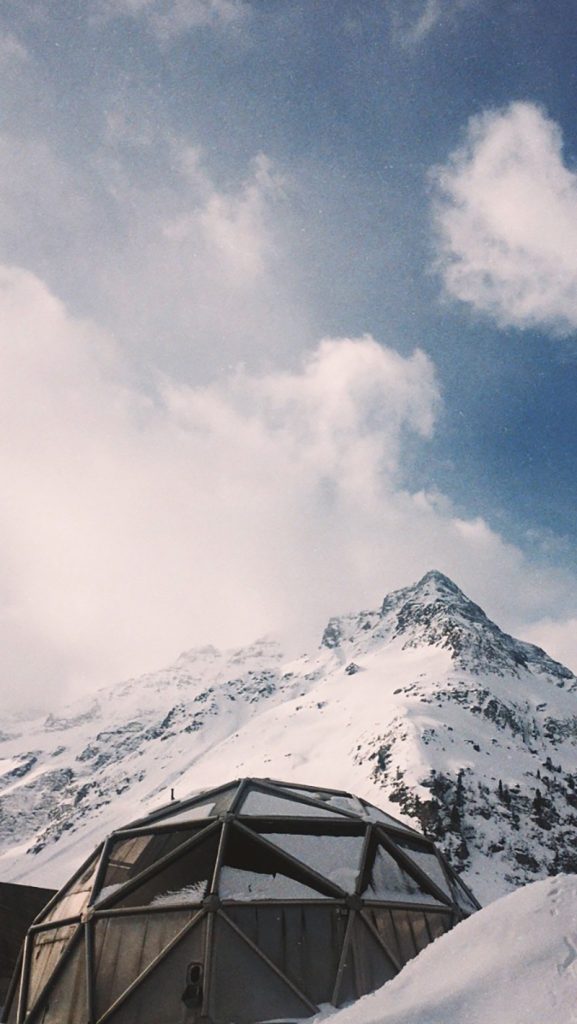
Photos by Julian Mändl
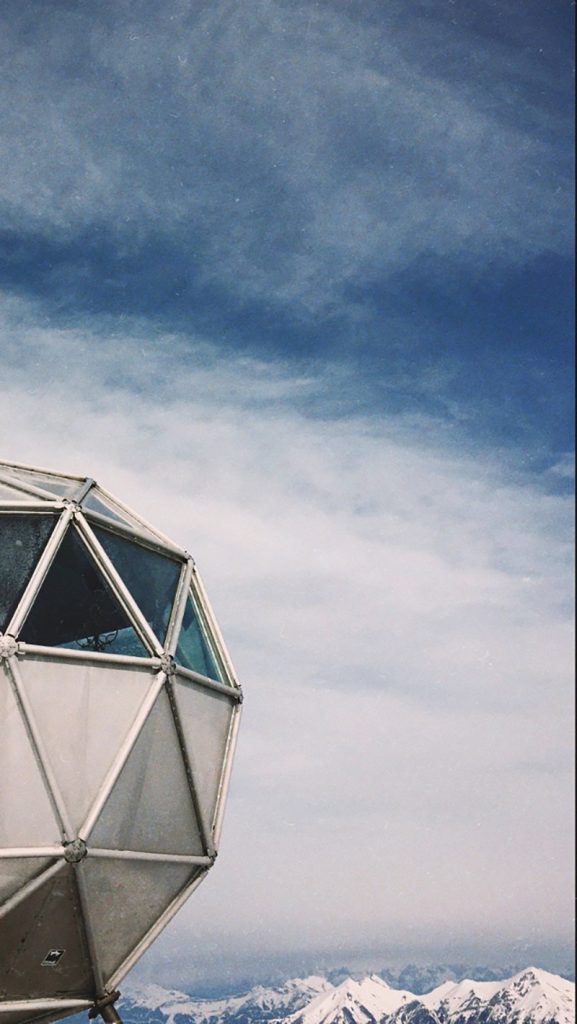
Photos by Julian Mändl
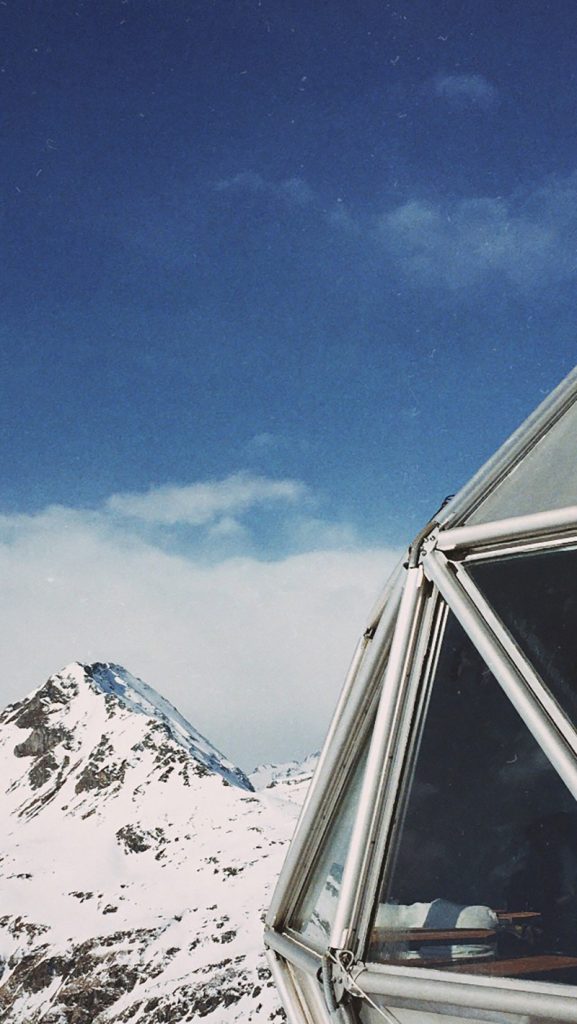
Photos by Julian Mändl
Given the presenting scene of the high mountains, the buildings were adequate as all round plastic structures, in isotropic 360-degree form. In the monograph on Gerhard Garstenauer are indications that the literal masterpieces of Glasarchitektur by Paul Scheerbart, as well as Bruno Taut’s domed peaks of the fantastic Alpine Architektur played a role in the back of his mind. Nevertheless, his futuristic constructions deviate from Buckminster Fuller’s geodesic dome or from the anisotropic icosahedron by introducing horizontal circles that reinforce the optical homogeneity and allow a distinct connection to the ground. However, despite the meticulous detailed planning that precedes such a novel ingenious project, the endeavour almost foundered at the last minute, as the entire construction was based on the maximum lifting capacity in relation to the total weight imposed by the helicopter. When, on the day of the transport from Bad Gastein to the nearby summit in front of an expectant festive congregation, the helicopter simply could not lift the oh-so-precisely calculated sphere, the architect himself had the saving idea of having the ready-fitted door dismantled in a flash by a local locksmith. Only then, with the tiny reduction of the total weight, could the helicopter take off and bring the sphere up to the glacier. It was at this precise moment that the most famous photograph of Gastein’s alpine architecture was taken, along with the missing door.
Teniendo en cuenta el escenario que presentaban las altas montañas, los edificios eran adecuados como estructuras plásticas de todo tipo, en forma isotrópica de 360 grados. En la monografía sobre Gerhard Garstenauer hay indicios de que las obras maestras literales de la Glasarchitektur de Paul Scheerbart, así como los picos abovedados de la fantástica Architektur alpina de Bruno Taut jugaron un papel en el fondo de su mente. Sin embargo, sus construcciones futuristas se apartan de la cúpula geodésica de Buckminster Fuller o del icosaedro anisotrópico introduciendo círculos horizontales que refuerzan la homogeneidad óptica y permiten una clara conexión con el suelo. Sin embargo, a pesar de la meticulosa planificación detallada que precede a un proyecto de ingenio tan novedoso, el empeño estuvo a punto de naufragar en el último momento, ya que toda la construcción se basó en la capacidad máxima de elevación en relación con el peso total impuesto por el helicóptero. Cuando, el día del transporte desde Bad Gastein hasta la cima cercana, ante una congregación festiva expectante, el helicóptero simplemente no pudo levantar la esfera calculada con tanta precisión, el propio arquitecto tuvo la idea salvadora de hacer que un cerrajero local desmontara en un instante la puerta ya instalada. Sólo entonces, con la diminuta reducción del peso total, el helicóptero pudo despegar y llevar la esfera hasta el glaciar. En fue en este preciso momento cuando se tomó la fotografía más famosa de la arquitectura alpina de Gastein junto con la puerta desaparecida.
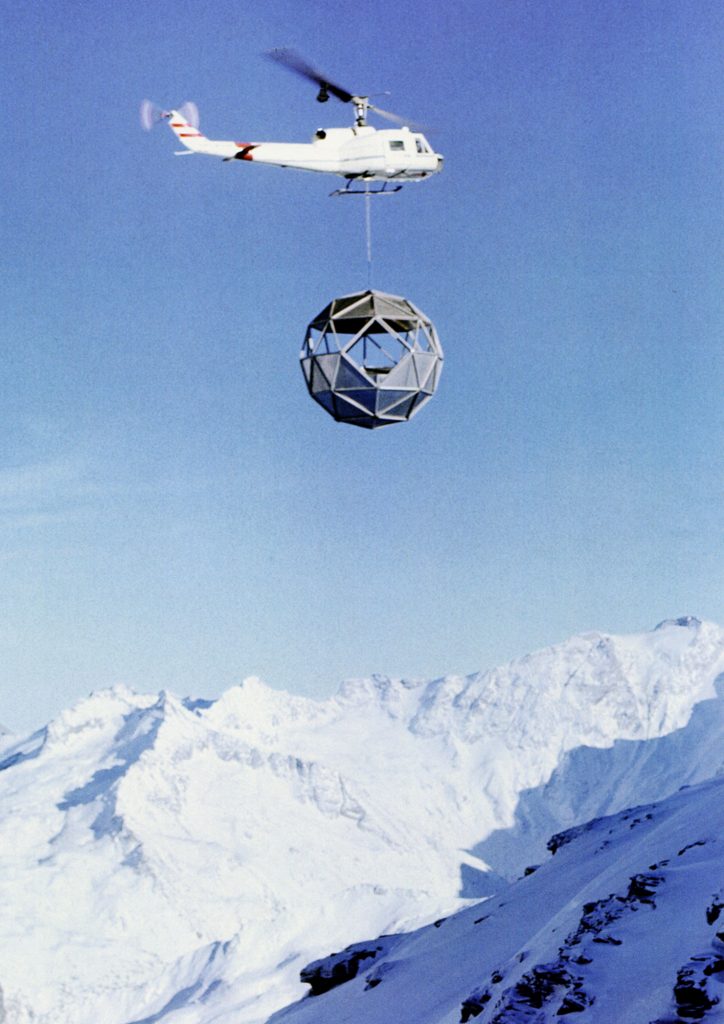
1972
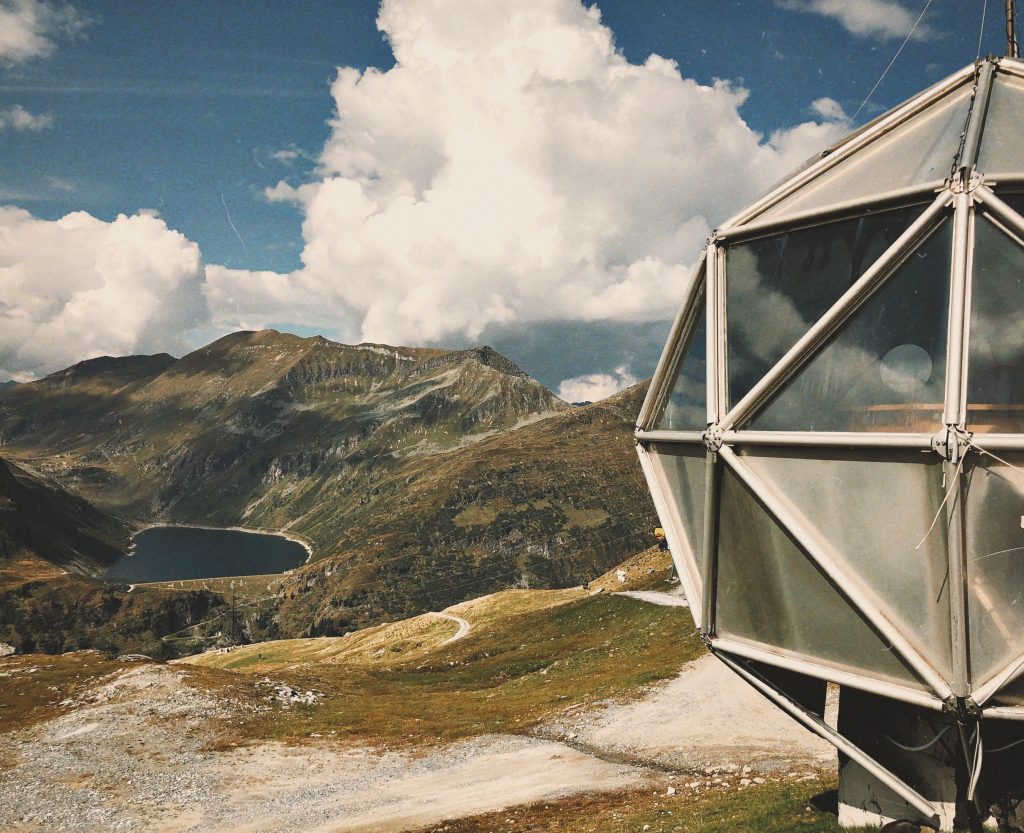
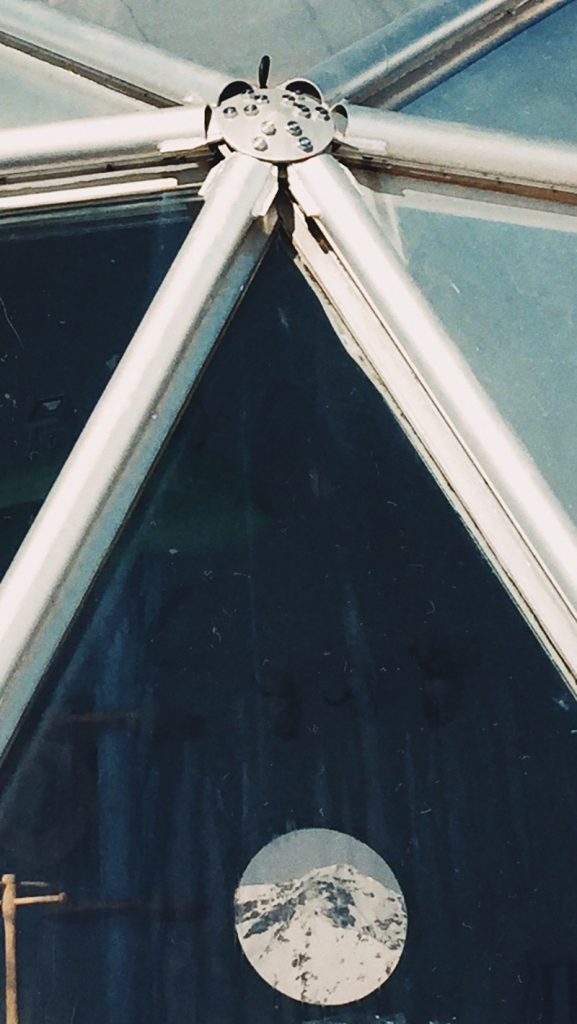
Photo by Julian Mändl
In the ski industry, too, the requirements for buildings have changed massively in recent decades. Thus, today only three of the former five spheres remain. Next to the base station, the largest of the three structures, in a badly battered state, still promises the vision that once was. A second one has been temporarily used as a fashionable bar in the middle of the slope by a nearby hip hotel, whereas the third one is located at the top of the ski area at 2686 meters and could almost be mistaken for a mountain crown by Taut from a distance afar in poor visibility. The spheres of the lift station are constructed according to the same principle as the domes of the drinking hall that crown the congress center. In Bad Gastein, as in Sportgastein, the spheres and domes are an expression of mechanical engineering and have become a symbol of the attempt to renew an entire region. They meet the most essential requirements of their environment in an ideal way and also offer a panoramic view of the fascinating mountain world.
También en la industria del esquí, los requisitos de los edificios han cambiado mucho en las últimas décadas. Así, hoy sólo quedan tres de las antiguas cinco esferas. Junto a la estación base, la mayor de las tres estructuras, en un estado muy deteriorado, aunque todavía se adivina lo que una vez fue. La segunda ha sido utilizada temporalmente como bar de moda en medio de la pista por un hotel de moda cercano, mientras que la tercera se encuentra en la cima de la zona de esquí, a 2686 metros, y casi podría confundirse con la corona de una montaña de Taut desde una distancia lejana con poca visibilidad. Las esferas de la estación de remontes están construidas según el mismo principio que las cúpulas de la sala de bebidas que coronan el centro de congresos. En Bad Gastein, como en Sportgastein, las esferas y cúpulas son una expresión de la ingeniería mecánica y se han convertido en un símbolo del intento de renovar toda una región. Cumplen los requisitos más esenciales de su entorno de forma ideal y además ofrecen una vista panorámica del fascinante mundo montañoso.
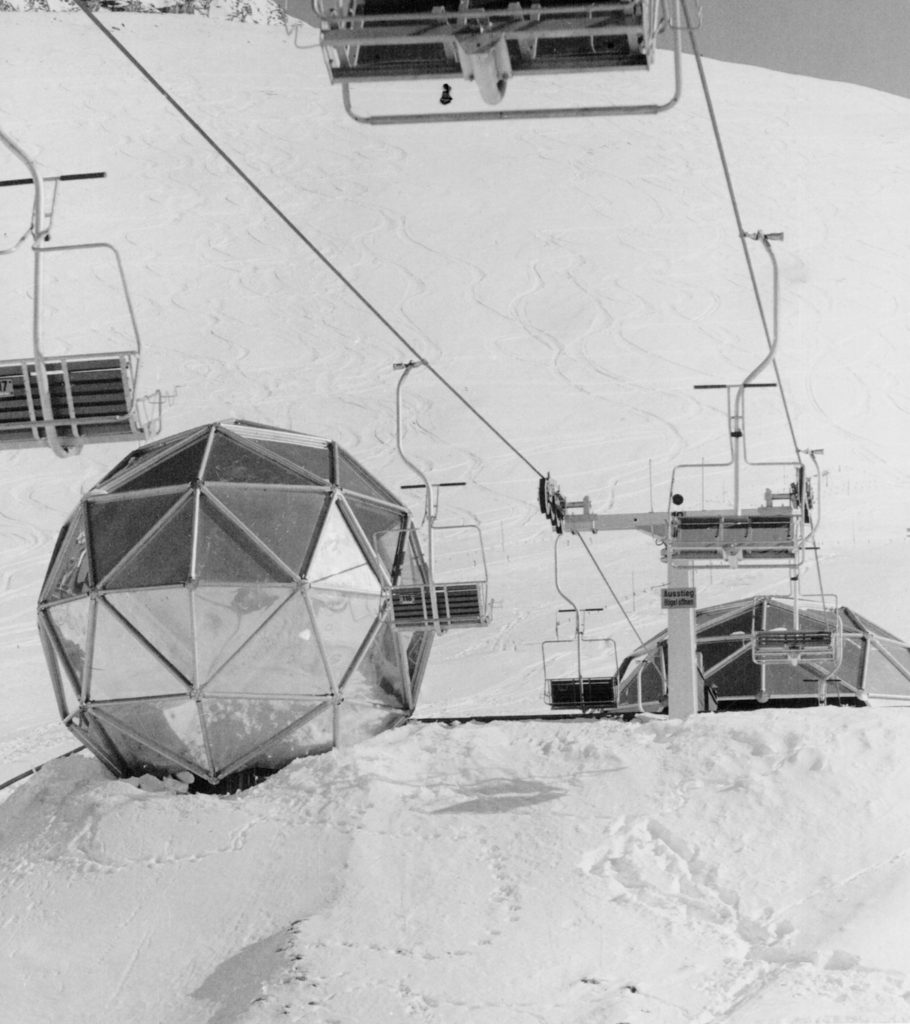
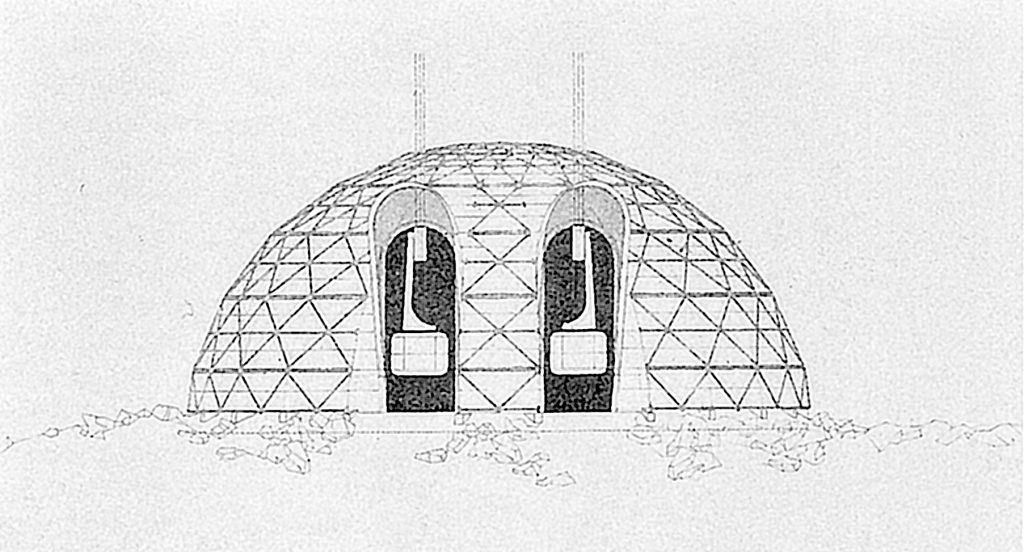
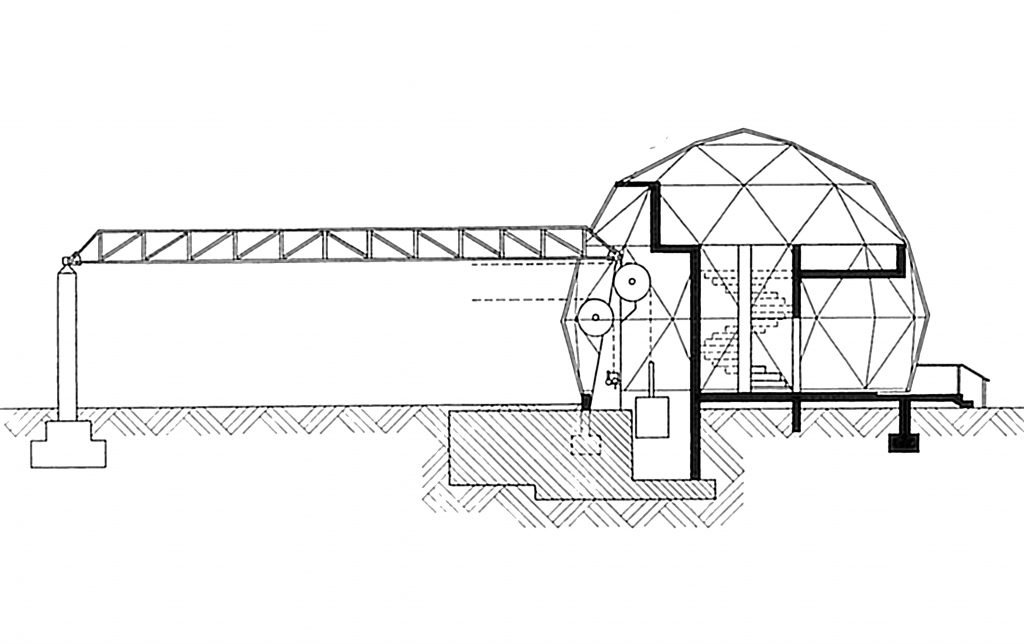
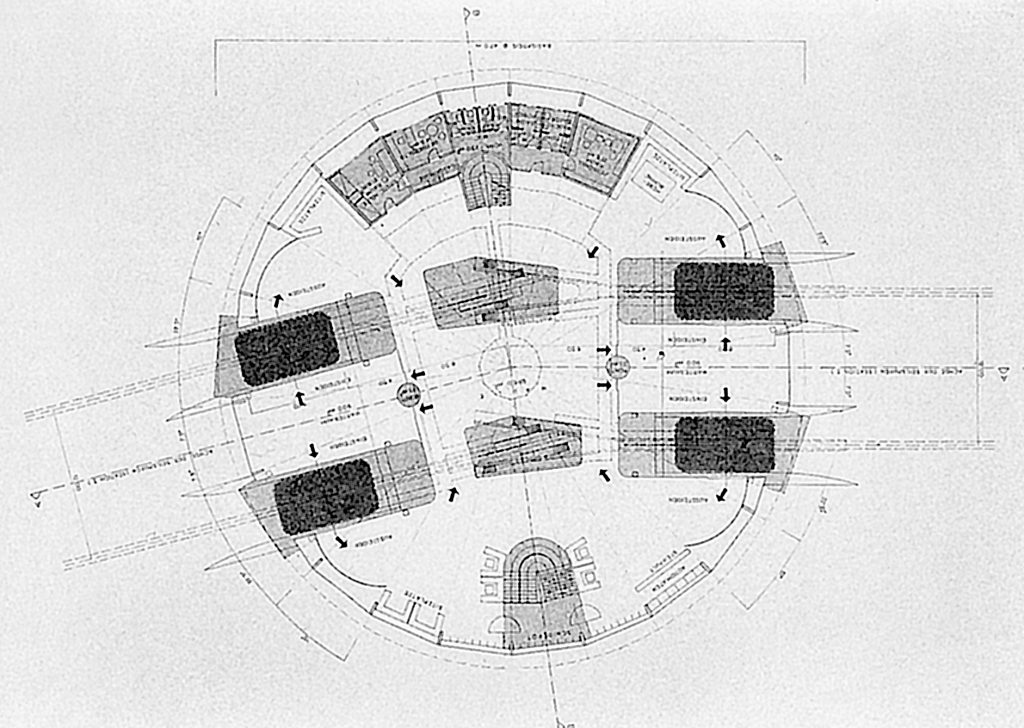
Sources
Friedrich Achleitner, Österreichische Architektur im 20. Jahrhundert – Band 1, Salzburg: Residenz Verlag, 1980
Gerhard Garstenauer et al.: Interventionen, Salzburg: Pustet Verlag, 2002
All images and plans, excepting the ones subtitled, are from:
Gerhard Garstenauer et al.: Interventionen, Salzburg: Pustet Verlag, 2002
***
Julian Mändl is currently working on the master thesis for a diploma at University of Technology in Vienna, having enjoyed previous architectural education in Germany, Austria and Switzerland. Particular interests include all things beautiful, the significance of architectural history and the ways in which political ambitions, economic interests and institutional structures shape the aesthetics of the ubiquitous built environment.
