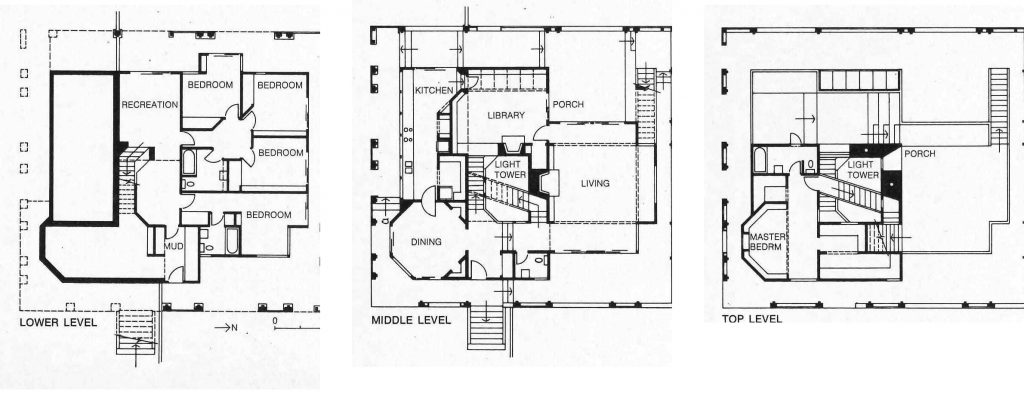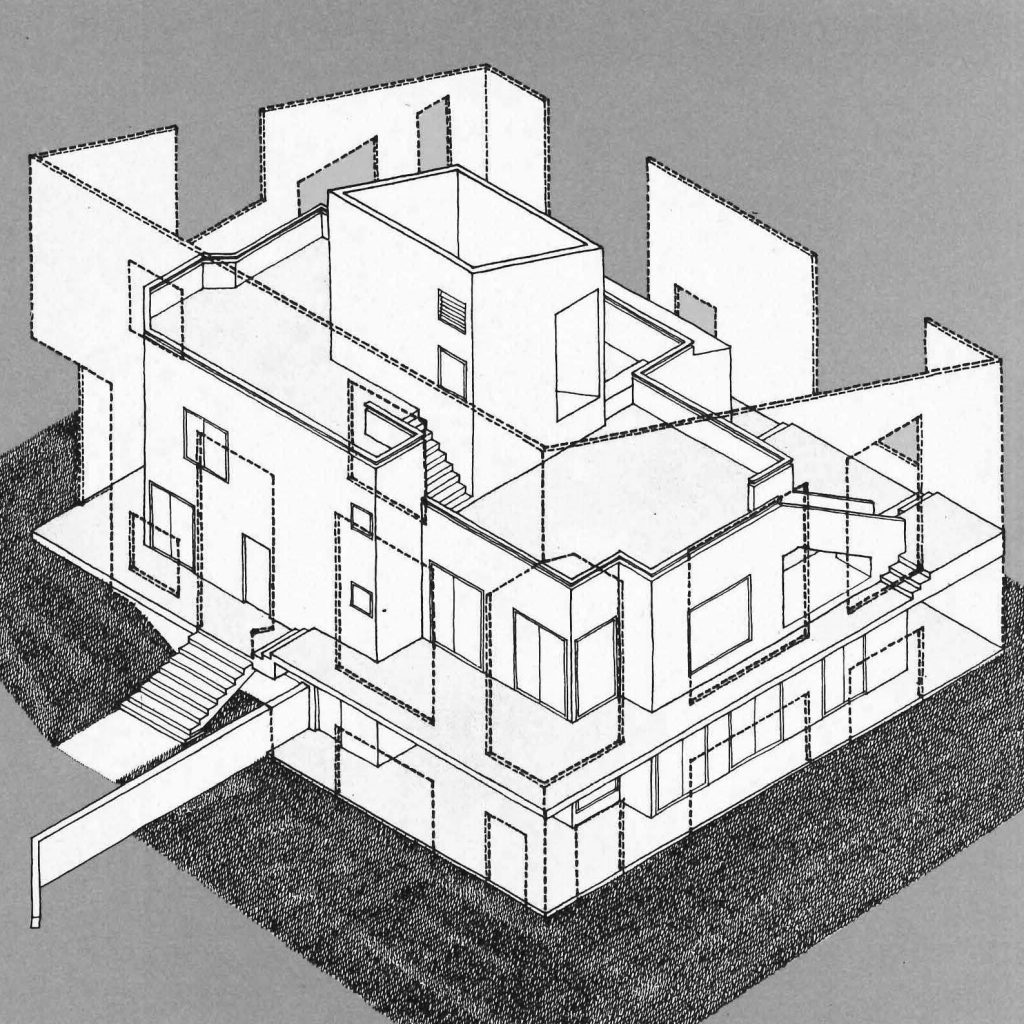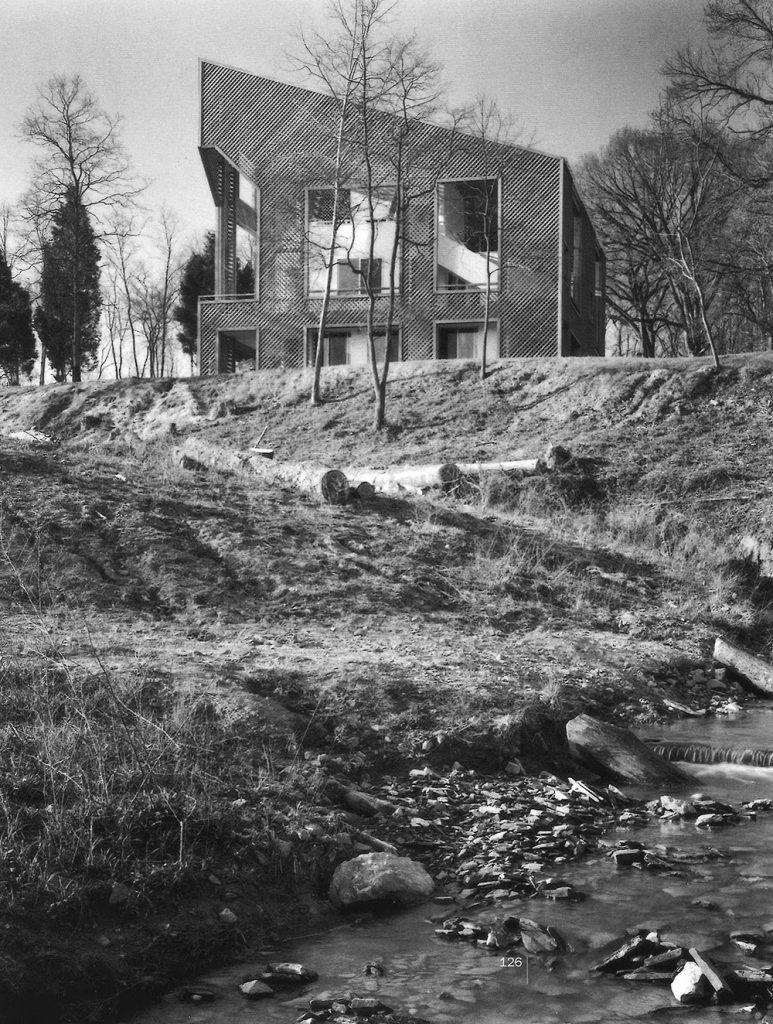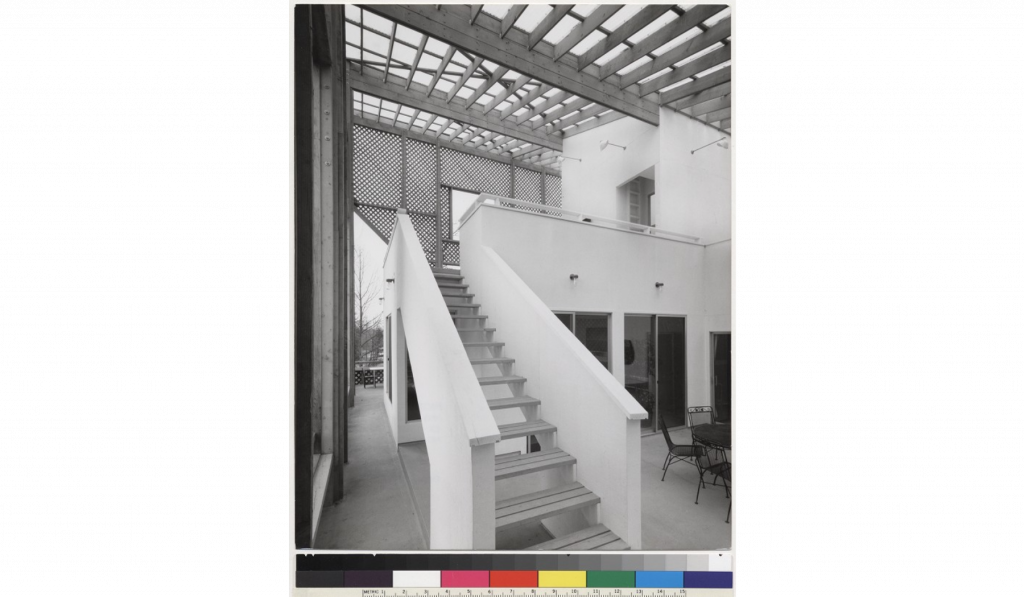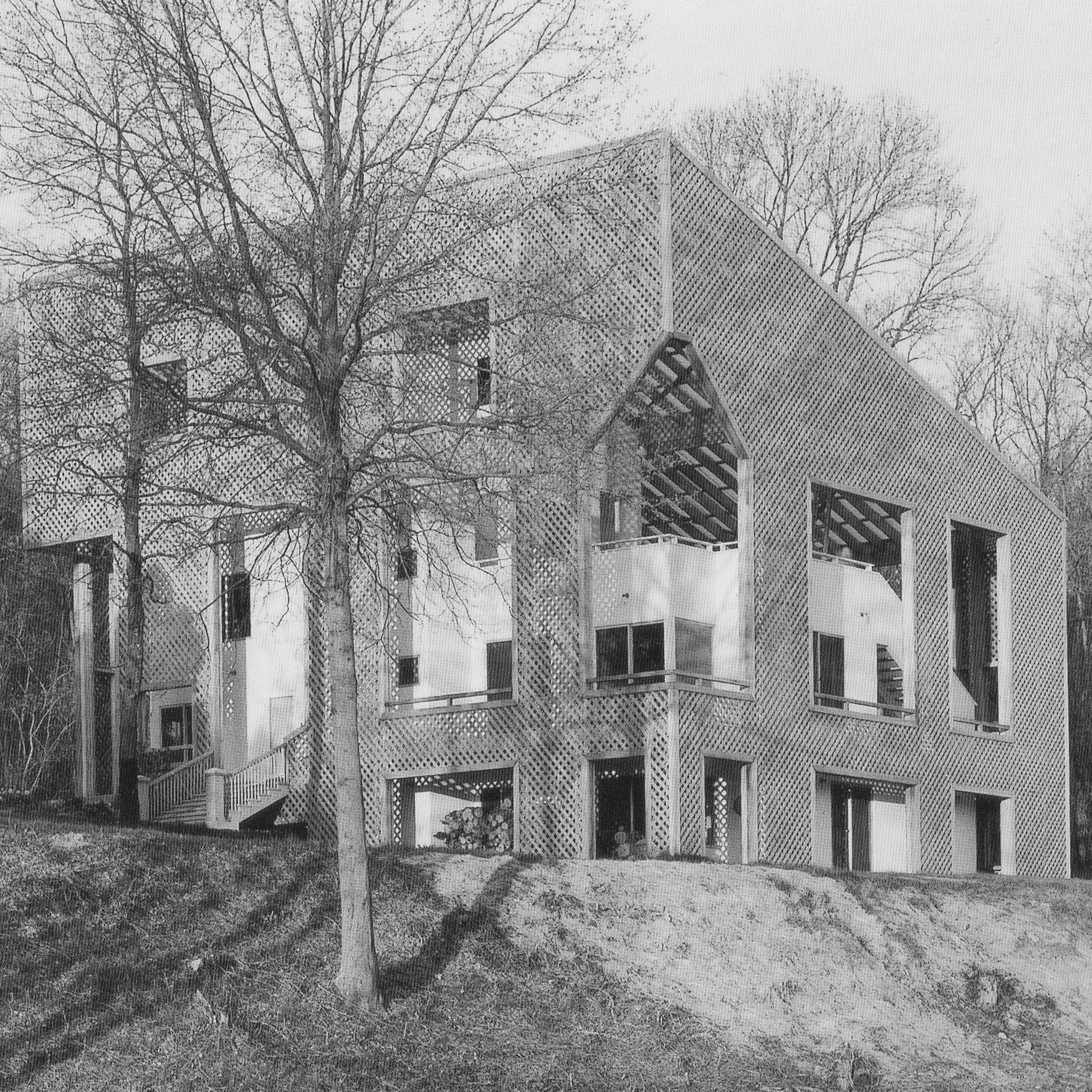Program: A house for a young couple with three children. The wife wanted a house full of porches (like her grandmother’s house in Maine), and the husband wanted a bright sunlit house; a paradox that ultimately found a simple solution. While the couple wanted formal room arrangements, they wanted their lifestyle to be informal.
Site: A low ridge of land near the flood plain of the Potomac River in Fairfax County, Virginia.
Solution: A house as “porch;” an inner house with rooms organized around a central, skylit stairwell and an “outer” house of lattice with super-size openings to frame views.
Materials and construction: Roof is exposed rafter system sheathed in translucent plastic. Lattice, columns, and rafters are unfinished wood to contrast against the white painted surfaces of the inner house.
(1975, January 1). A Residence in Fairfax County, VA. Progressive Architecture, 54-55.
