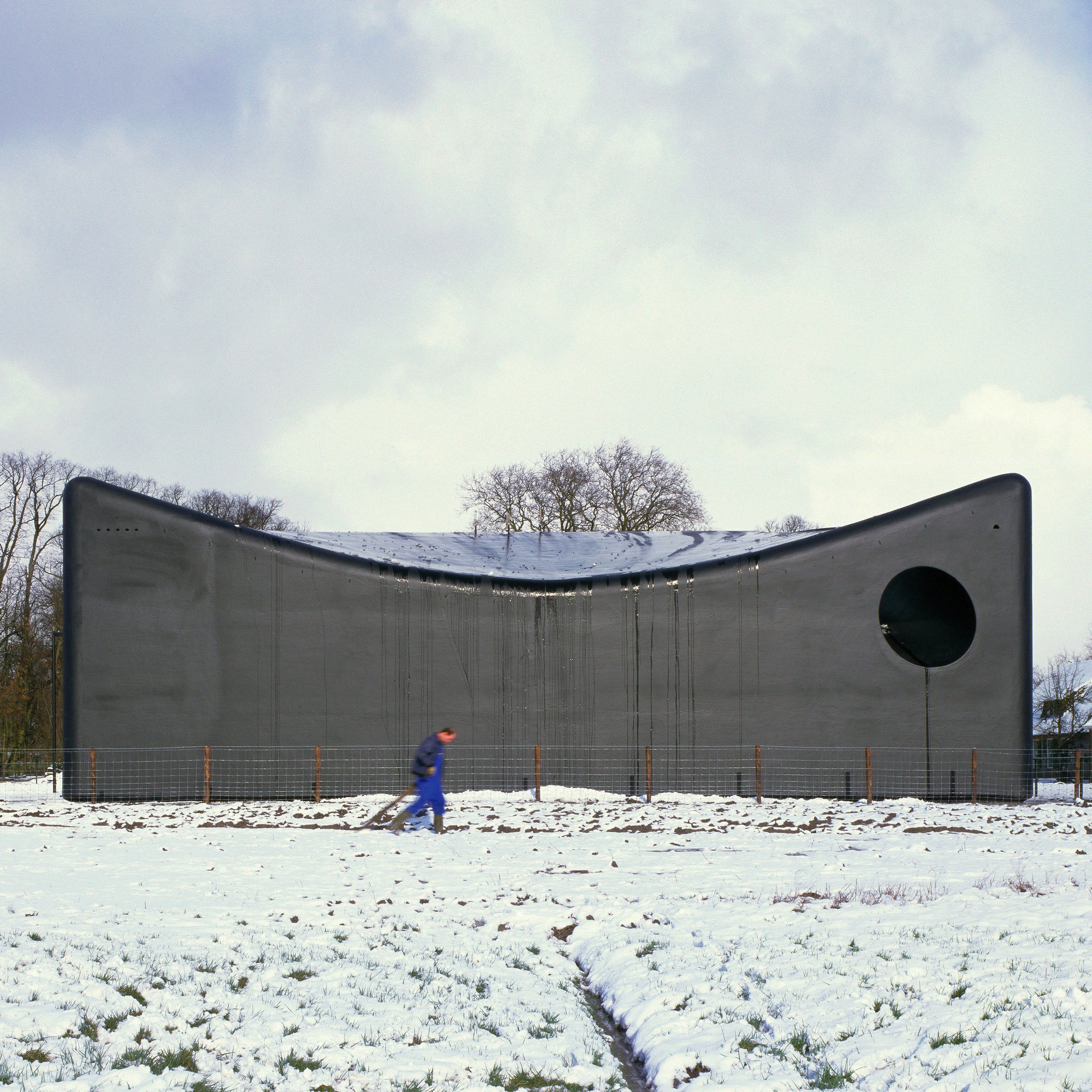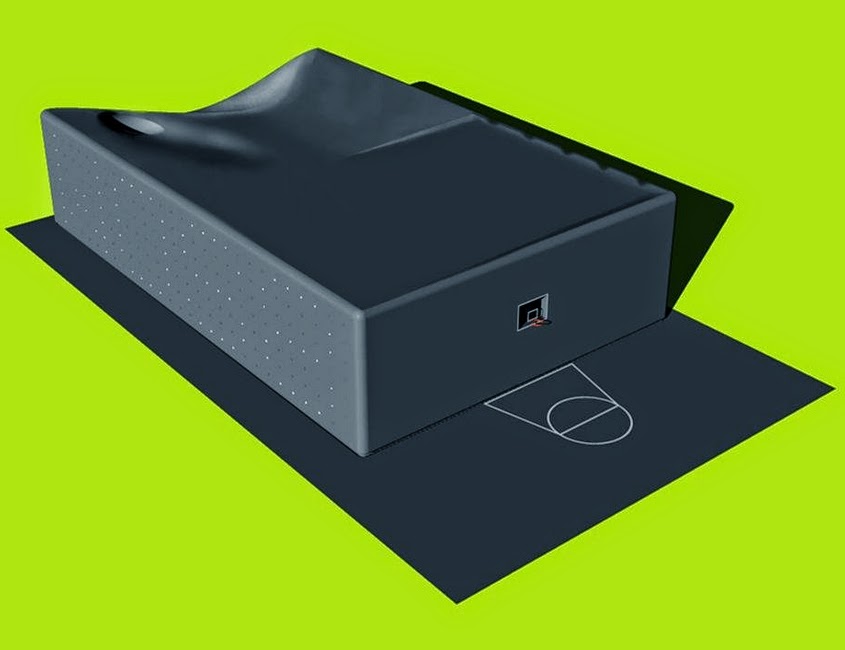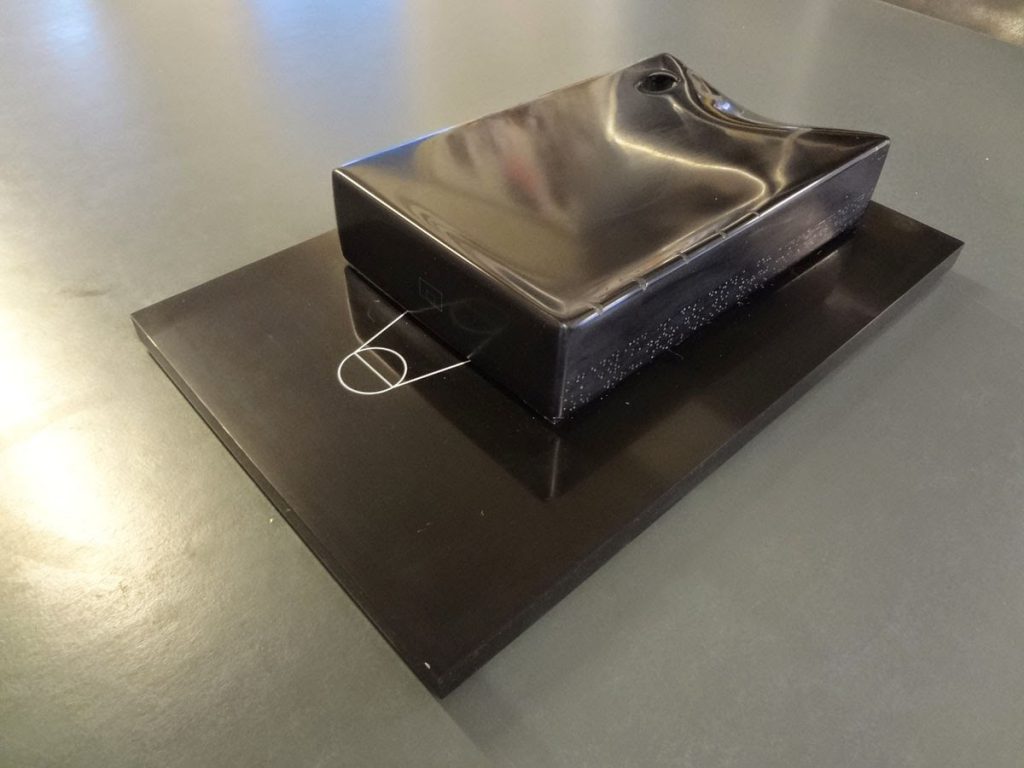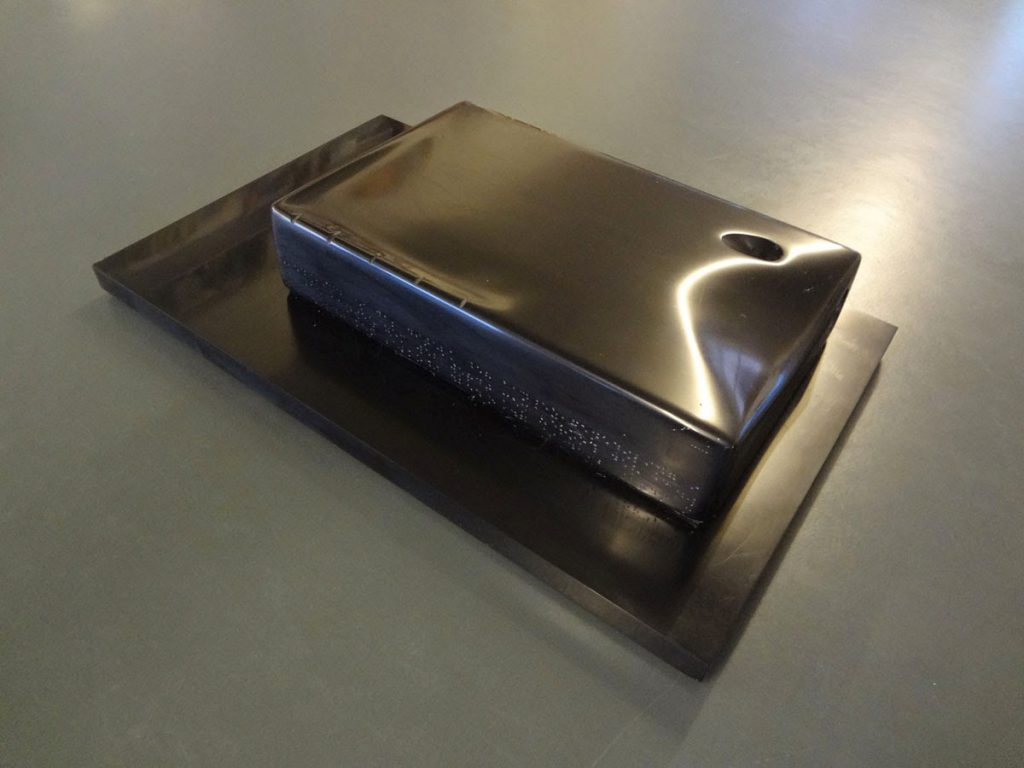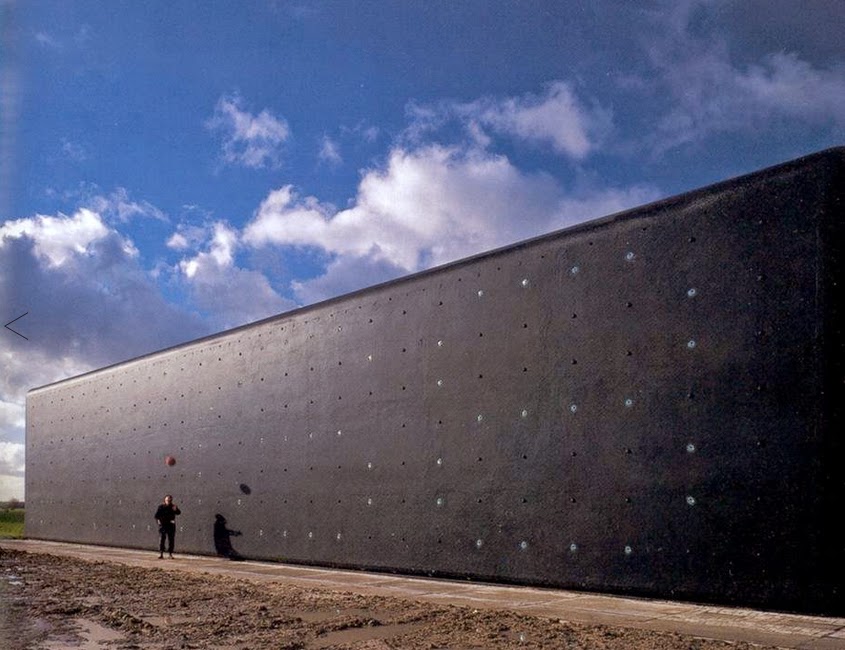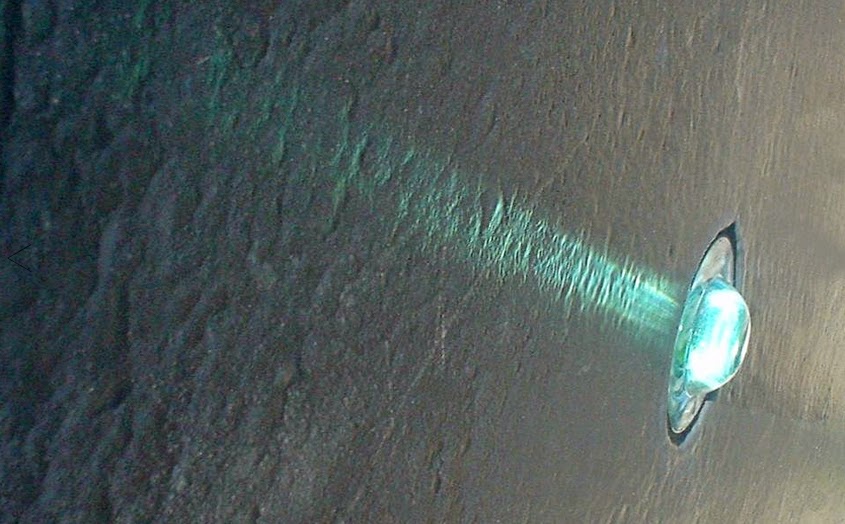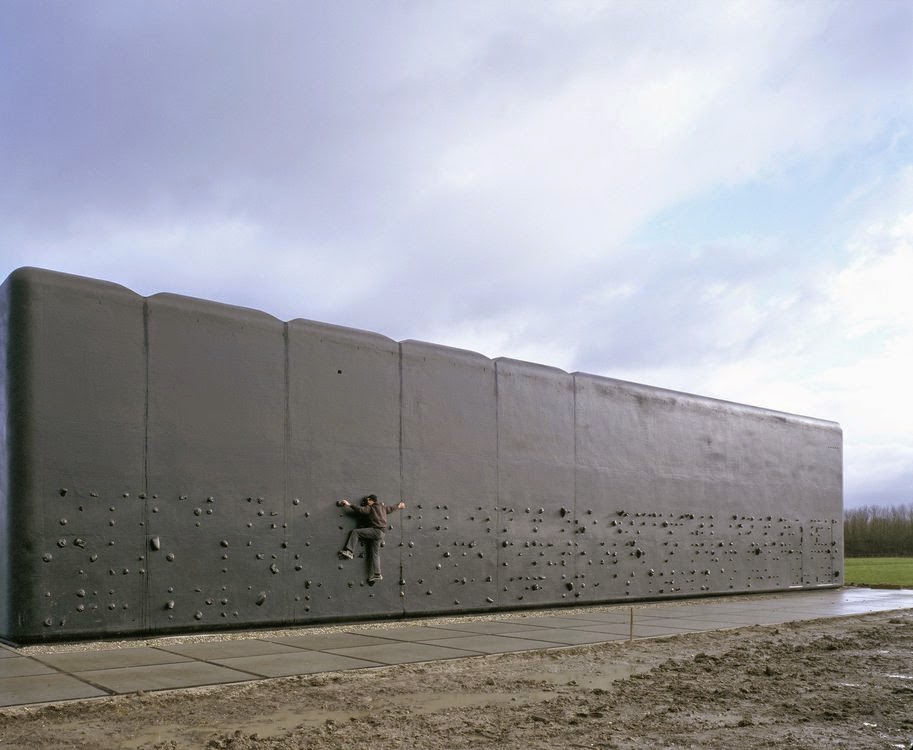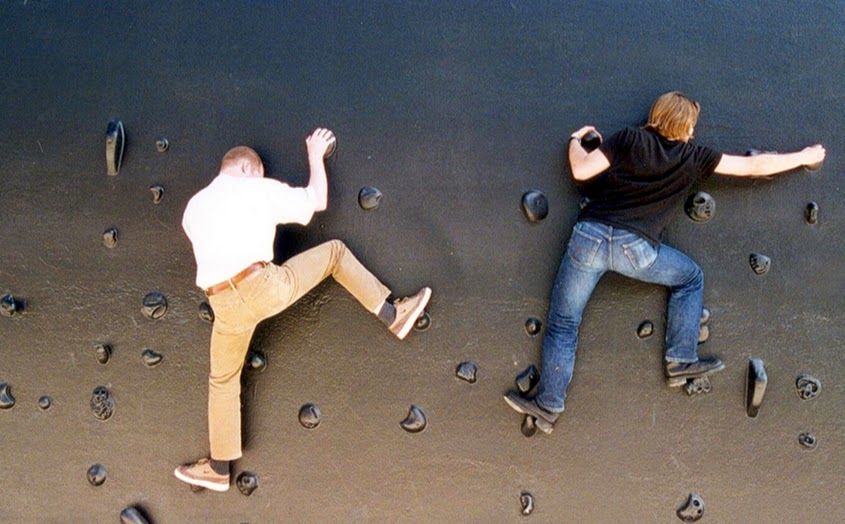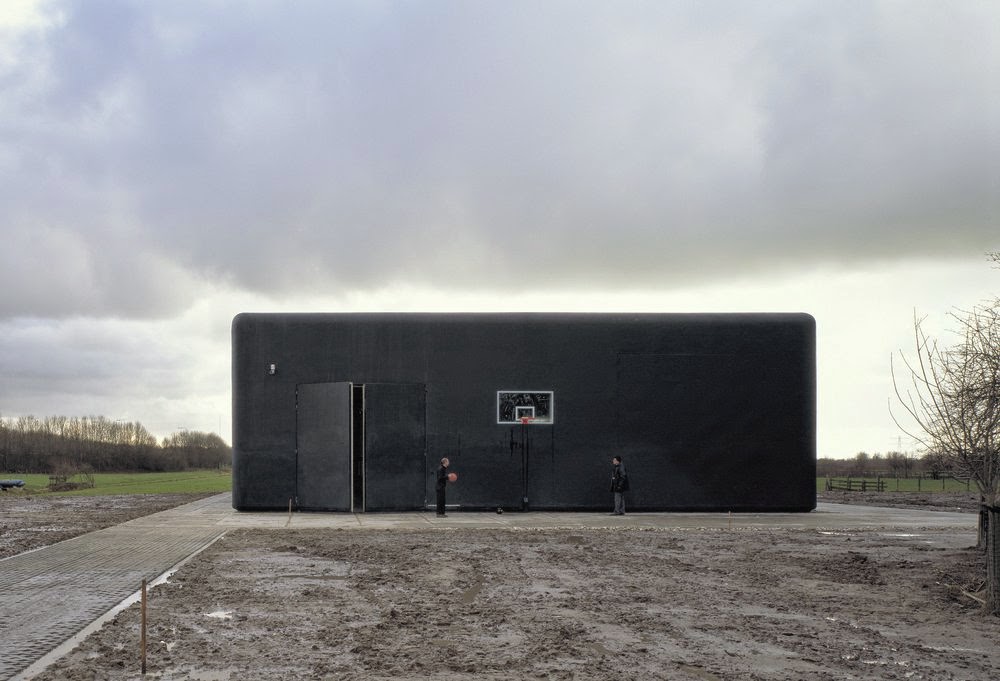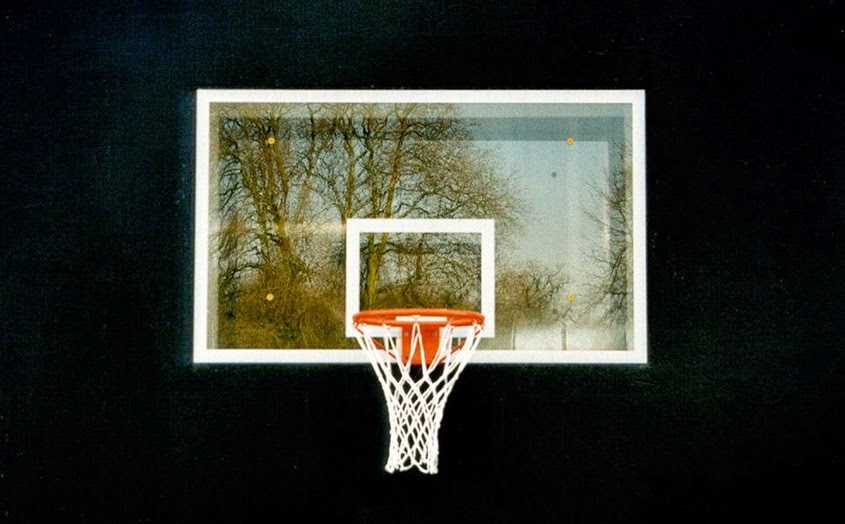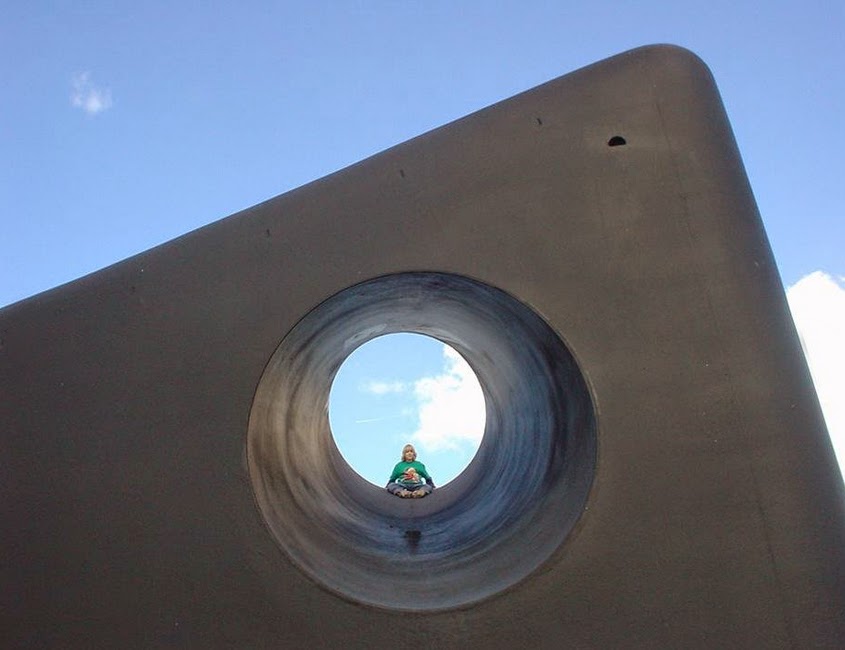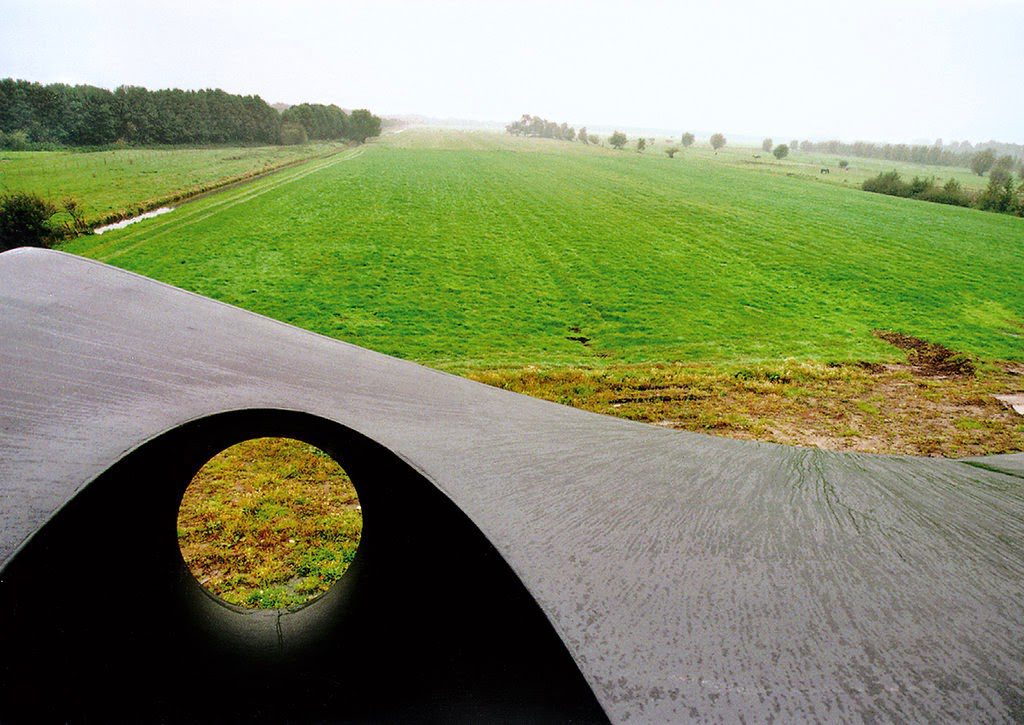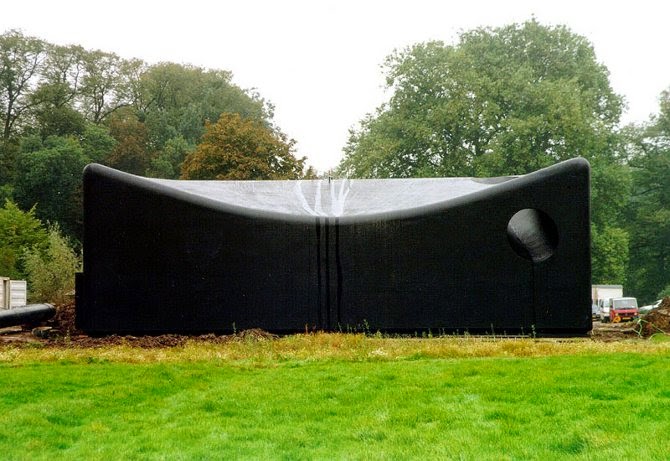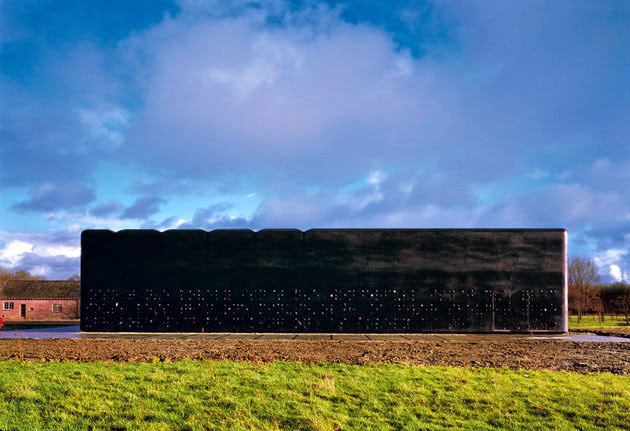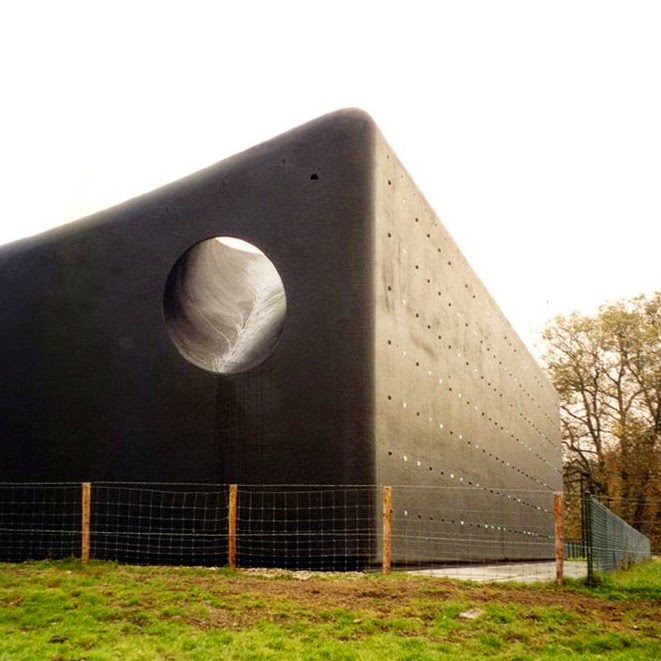Wos 8 is a heat transfer station that supplies warm water for a neighbourhood ofUtrecht. In 1997, NL was commissioned to design its façade. It was built in a single material (PU) and the building has a continuous seamless shape. After this decision was taken, the architects give a function to each façade and make it more responsive to the neighbours. The first longitudinal façade is covered by thirty road marking reflectors that when they are illuminated spell the name of the building. Its second longitudinal façade works to practise climbing and its climbing grips pattern writes a Braille text that remains unknown. The only window of the building is located in one of its short facades; it is hidden behind the basketball board. Finally, NL Architects design the most characteristic element of the building: a hole that connects its roof whit the own façade and shows the deformation of the box.
Wos 8 es una es un equipamiento para abastecer de agua caliente a un vecindario de Utrecht. En 1997, se le encargó al estudio NL Architects el diseño de su fachada. Construido únicamente de un material (poliuretano negro proyectado), el edificio tiene una forma continua sin ninguna junta en toda su superficie. A partir de esta decisión inicial, a cada fachada se le ofrece una función diferente que haga al edificio más receptivo al vecindario. La primera fachada longitudinal está salpicada con treinta reflectores de carretera que cuando se iluminan deletrean el nombre del edificio (WOS). La segunda fachada longitudinal sirve para practicar la escalada, y las piedras artificiales se colocan de forma que muestran un mensaje en braille oculto. En la tercera fachada se esconde la única ventana del edificio así como su acceso. La ventana está situada detrás del tablero de baloncesto. Por último, en la última cara del edificio NL Architects diseña el elemento más característico del edificio, un orificio que conecta la cubierta con la propia fachada y que muestra la deformación de la propia caja.
