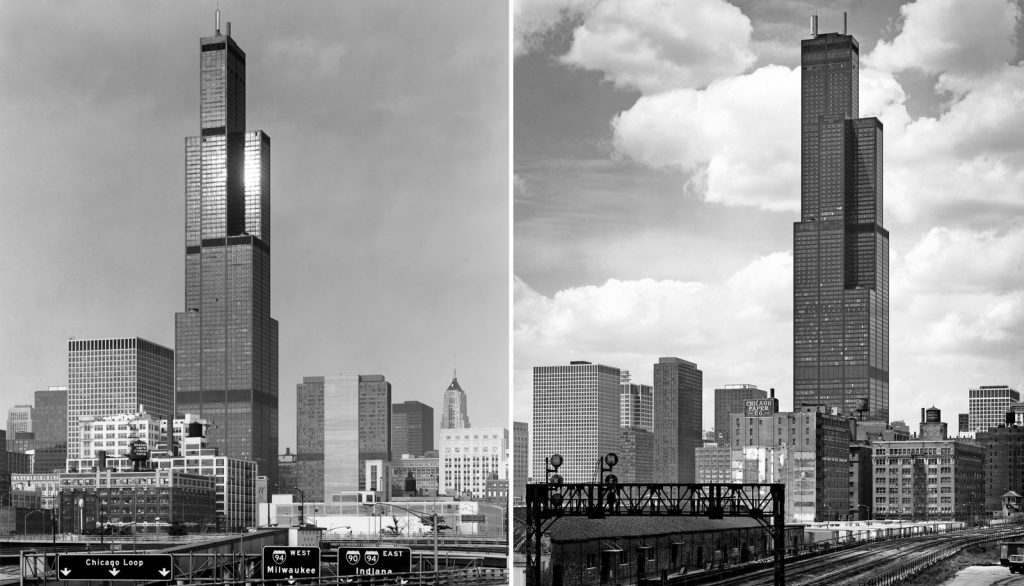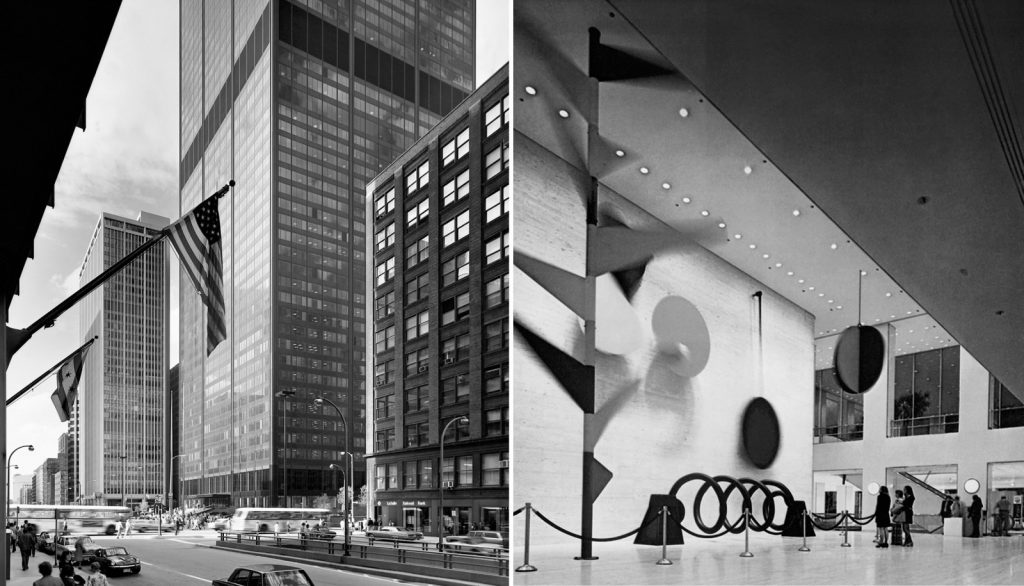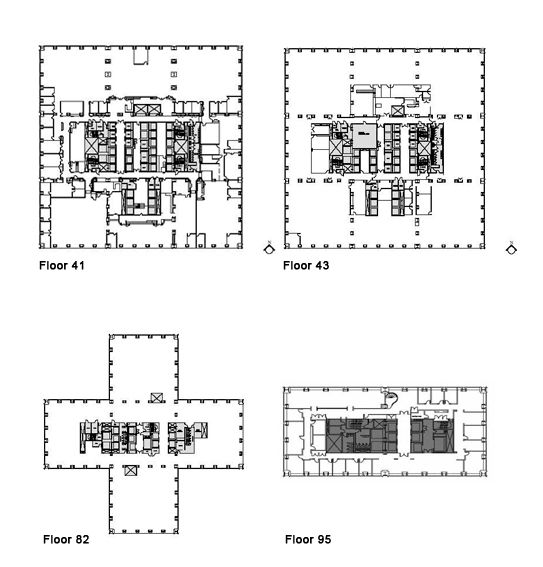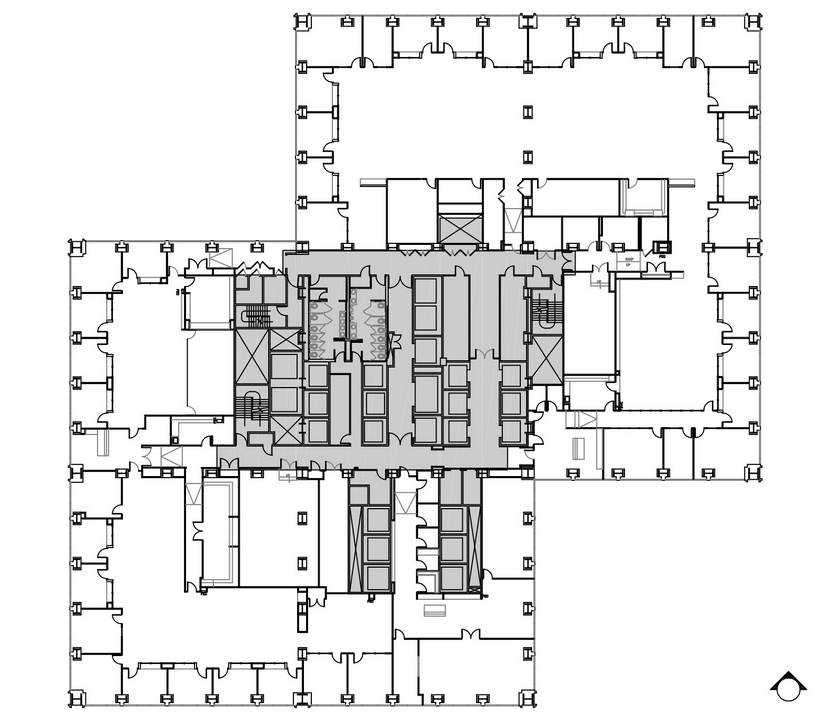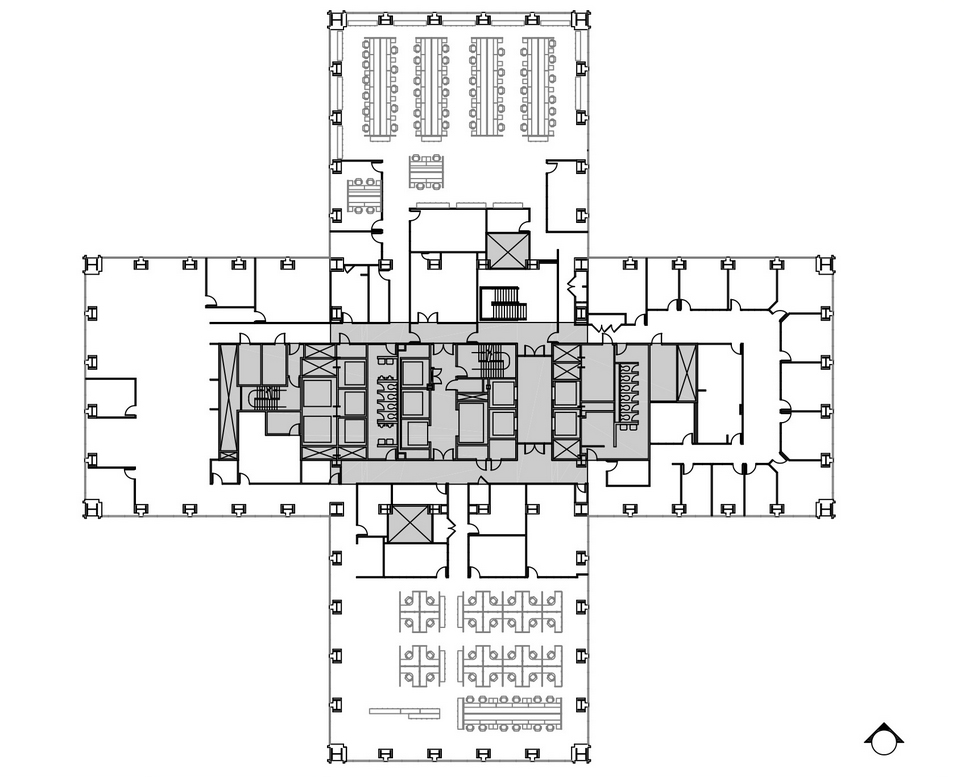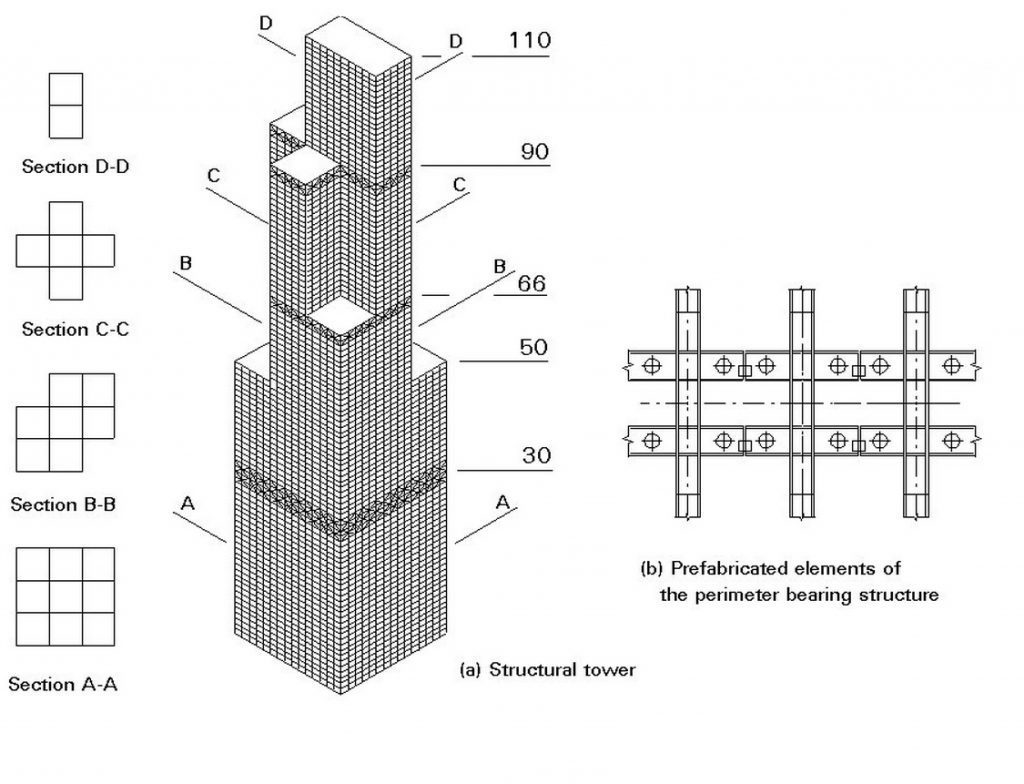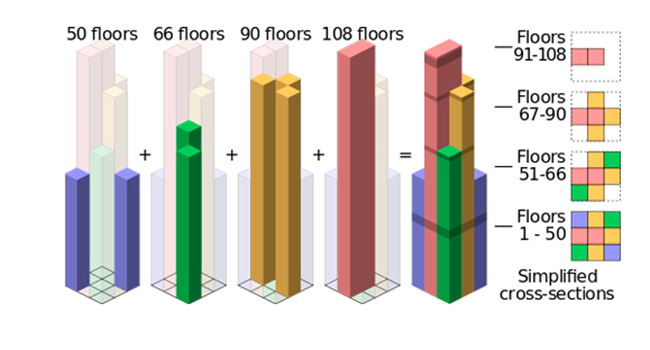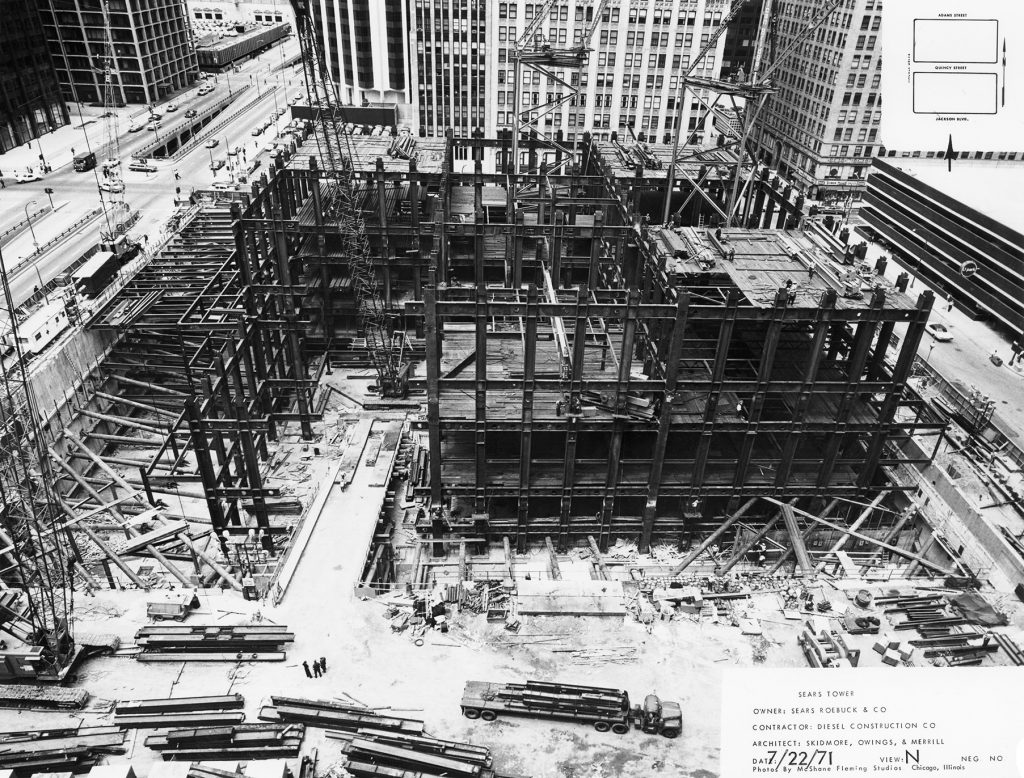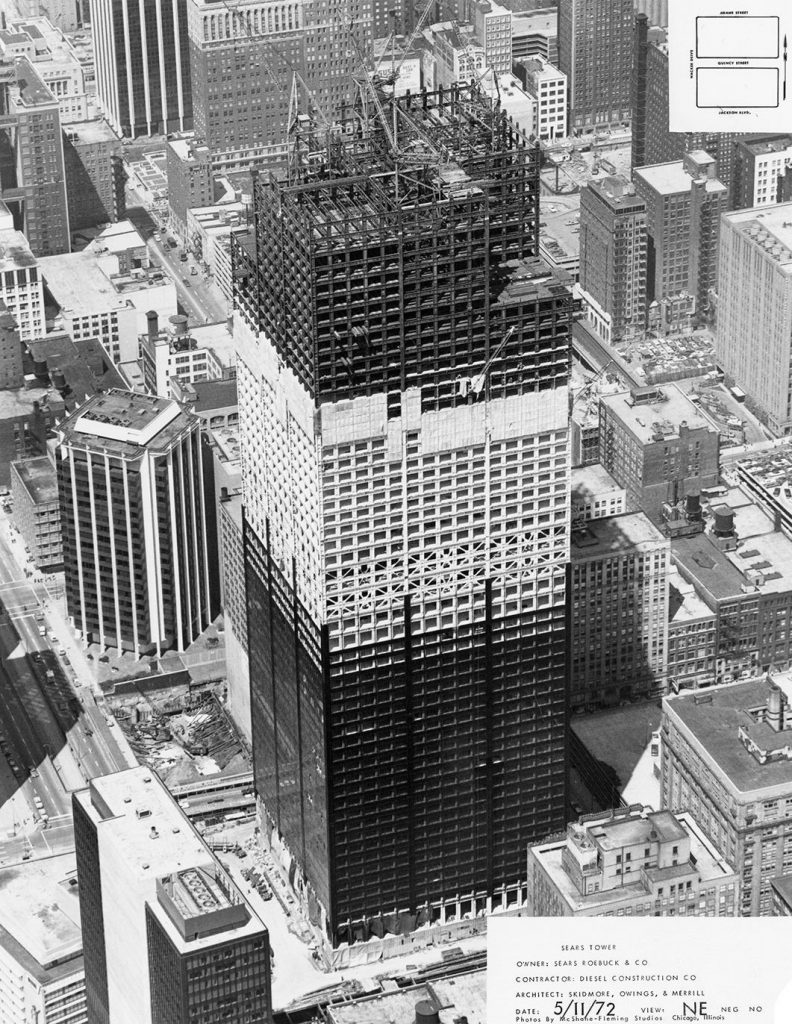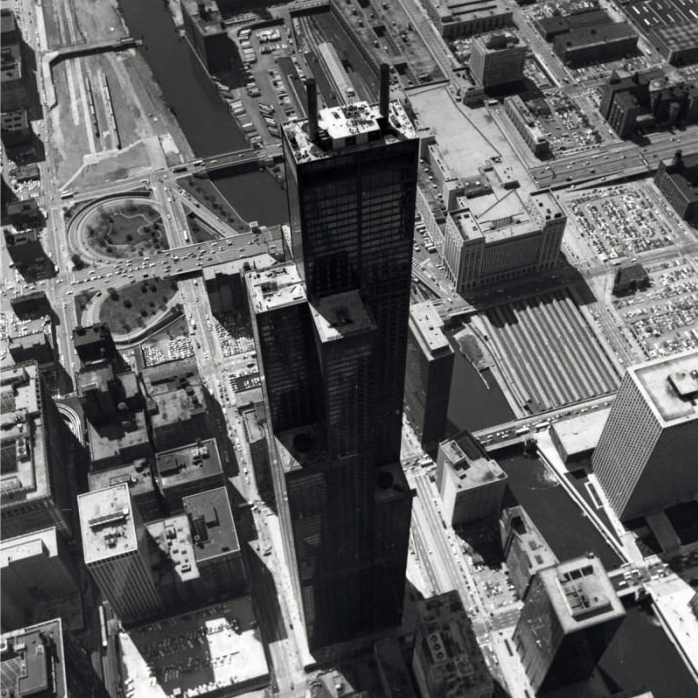Willis Tower (formerly Sears Tower) consists of a structural steel frame that was pre-assembled in sections and then bolted in place on the site. The lightweight building skin — a black aluminum and bronze-tinted glare-reducing glass curtain wall — serves as an insulator between the interior and exterior structure to maintain a relatively constant temperature, in turn minimizing the expansion and contraction of the frame.
La Torre Willis (anteriormente conocida como la Torre Sears) consiste en un marco de acero estructural que fue prefabricado en secciones y luego atornillado en la propia obra. El revestimiento de construcción liviano está formado por un muro de cortina de vidrio que reduce el deslumbramiento, y de aluminio negro y bronce que sirve como aislante entre la estructura interior y exterior para mantener una temperatura relativamente constante, lo que a su vez minimiza la expansión y contracción del marco estructural.
Structurally, the building pioneered the use of bundled tube construction. The tower is composed of nine bundled structural tubes resting on reinforced concrete caissons that go down to bedrock. The caissons are tied together by a reinforced concrete mat.
Estructuralmente, el edificio fue pionero en el uso de construcción mediante tubos estructurales agrupados entre sí. La torre está compuesta por nueve tubos estructurales agrupados que descansan sobre cajones de hormigón armado para descender hasta el extracto firme del terreno. Los cajones están unidos entre sí por una estera de hormigón armado.
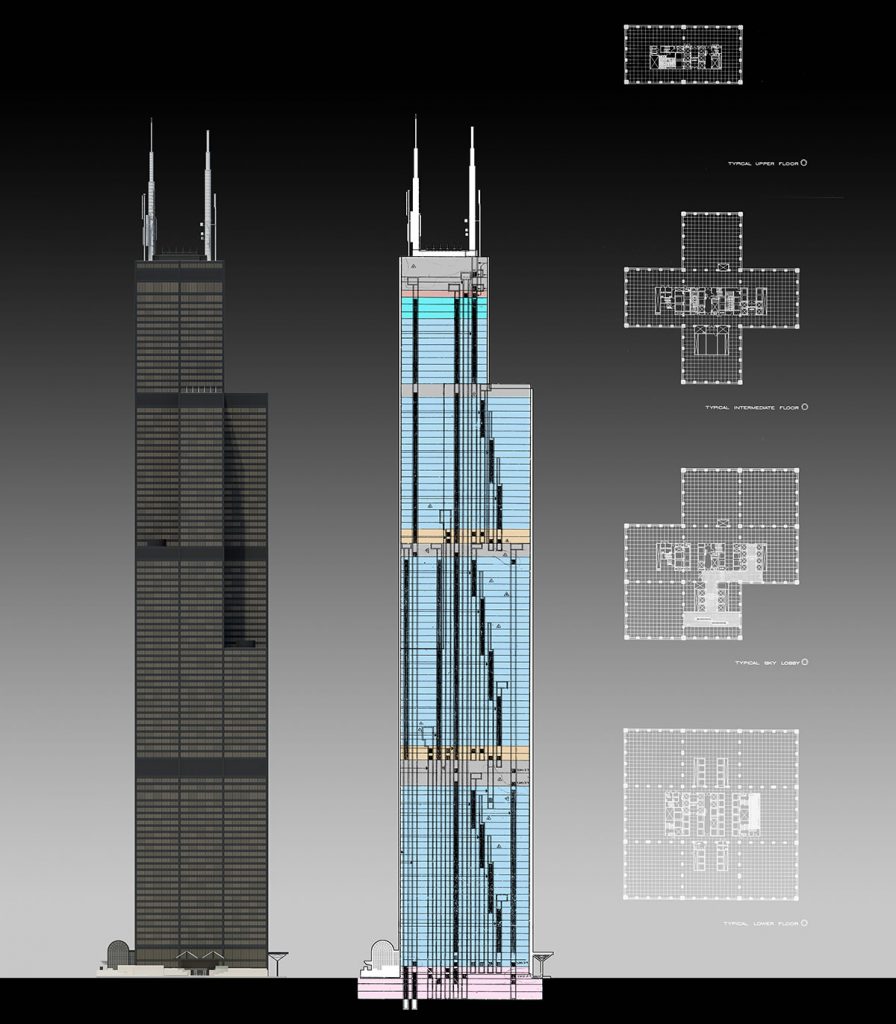
The iconic setback design of the structure was conceived as a direct result of the client’s space requirements. The designers were required to develop a building that incorporated not only very large office floors, which were necessary for the company’s operations, but also a variety of smaller floors for tenants requiring less floor area. The basic structure developed for this program of the tower consists of nine 75-foot-by-75-foot column-free square tubes at the base, forming a cellular-tube frame. Floor sizes were reduced by eliminating 75-foot-by-75-foot increments at varying levels.
El diseño de retroceso icónico de la estructura fue concebido como un resultado directo de las necesidades espaciales del cliente. Los proyectistas debían desarrollar un edificio que incorporara no solo pisos de oficinas muy amplios, que eran necesarios para las operaciones de la compañía, sino también una variedad de pisos más pequeños para los inquilinos que necesitaban menos superficie. La estructura básica desarrollada para este programa de la torre consta de nueve tubos cuadrados sin columnas de 75 pies por 75 pies en la base, formando un marco de tubo celular. Los tamaños de los pisos se redujeron al eliminar incrementos de 75 pies por 75 pies en distintos niveles.
Text by Skidmore, Ownings & Merrill (SOM). Translation into Spanish by Hidden Architecture.
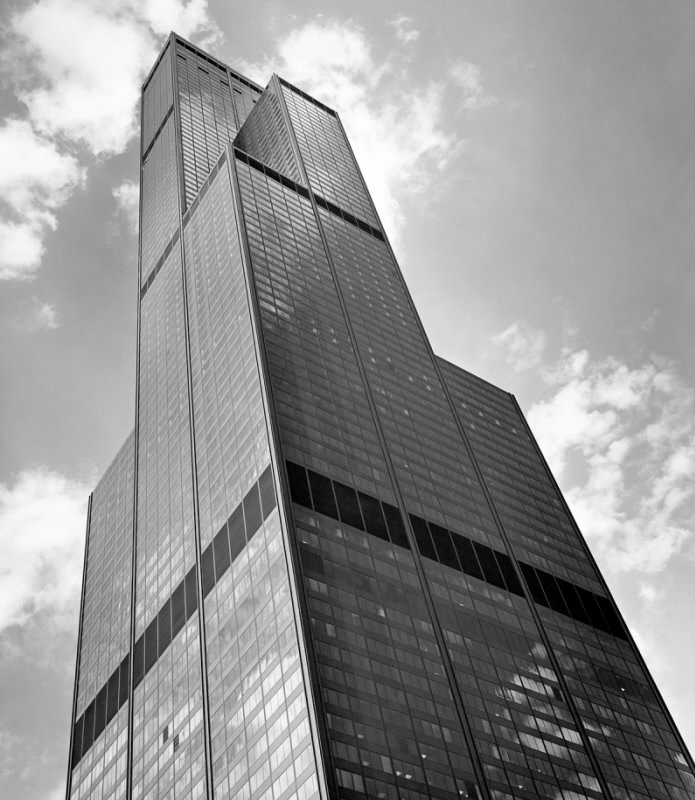
We walk to the west when, suddenly, a large black, infinite and impenetrable skyscraper appears in front of us. Despite being the tallest skyscraper in the city, the Willis Tower is hidden behind other buildings from many streets of Chicago. We get surprised by its presence even if we are going to this area to visit its observation deck. Its large size barely let us guess its stepped shape except for the subtle vertical grooves of its façade that frame the structural tubes. The building seems to have aged well over the years and it shows off as an elegant corporate building without any formal or materiality stridency. The lobby access to the skydeck has probably been modified over the last years for security reasons and it seems to have lost the magnificence of the highest building of the world at that time. From the top floor, you can see the entire city, including the John Hancock Center, the other skyscraper designed by Bruce Graham for SOM. When we focus or views to east, the infinite merges with the Michigan Lake. This view gives a more concise understanding of the height of the Willis Tower (especially because it was built in 1974) and its sublime relation with the context.
Nos dirigimos hacia el oeste cuando de repente aparece enfrente nuestra un gran rascacielos negro, infinito e impenetrable. Pese a ser el rascacielos más alto de la ciudad, la Torre Willis se oculta tras otros edificios desde muchas calles de Chicago. De repente su visión nos sorprende al llegar a él aun yendo hacia esta zona con visitar su azotea. Su gran altura apenas nos permite intuir su forma escalonada y su fachada, salvo unas sutiles hendiduras verticales que marcan los distintos tubos estructurales. El edificio, con el paso de los años, parece que ha envejecido bien y se muestra como un proyecto corporativo de forma elegantes sin ninguna estridencia formal o de materiales. El acceso para subir al mirador ha sido posiblemente modificado en los últimos años por razones de seguridad, perdiendo su magnificencia con relación al estatus de edificio más alto del mundo. Desde la última planta, se puede ver toda la ciudad, incluyendo el John Hancock Center, el otro rascacielos proyectado por Bruce Graham para SOM. La vista, hacia el este se pierde en el lago Michigan, lo que nos ofrece una visión más concisa de la altura de este edificio (especialmente para ser construido en 1974) y sus vistas sublimes.
Text by Hidden Architecture
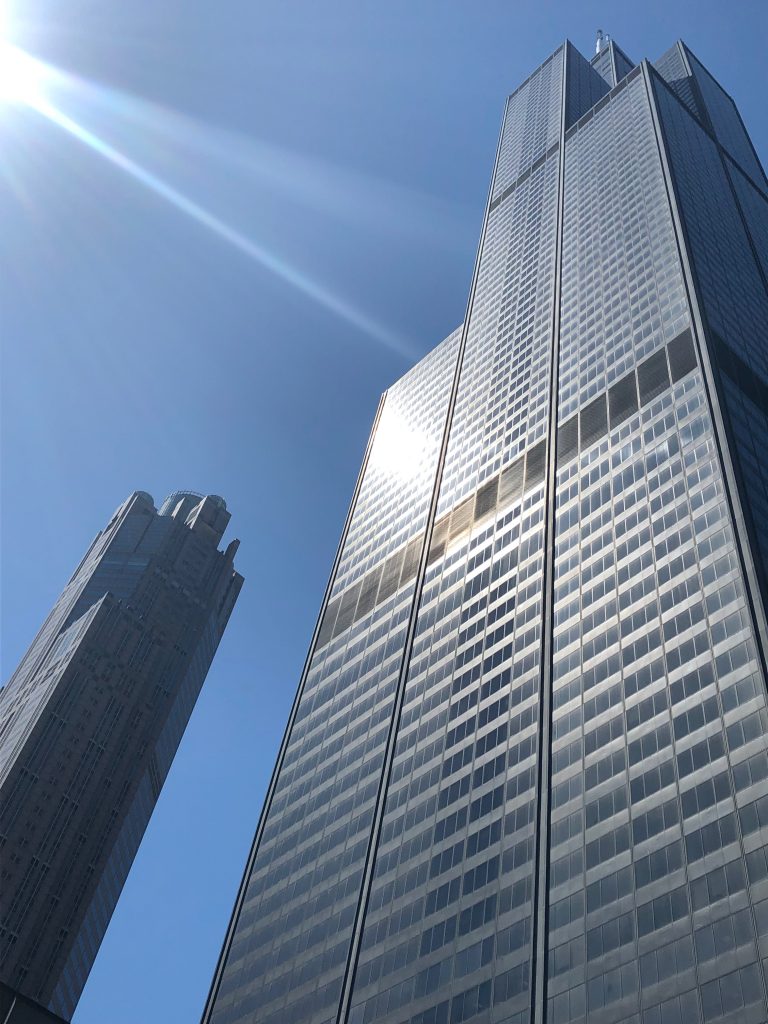
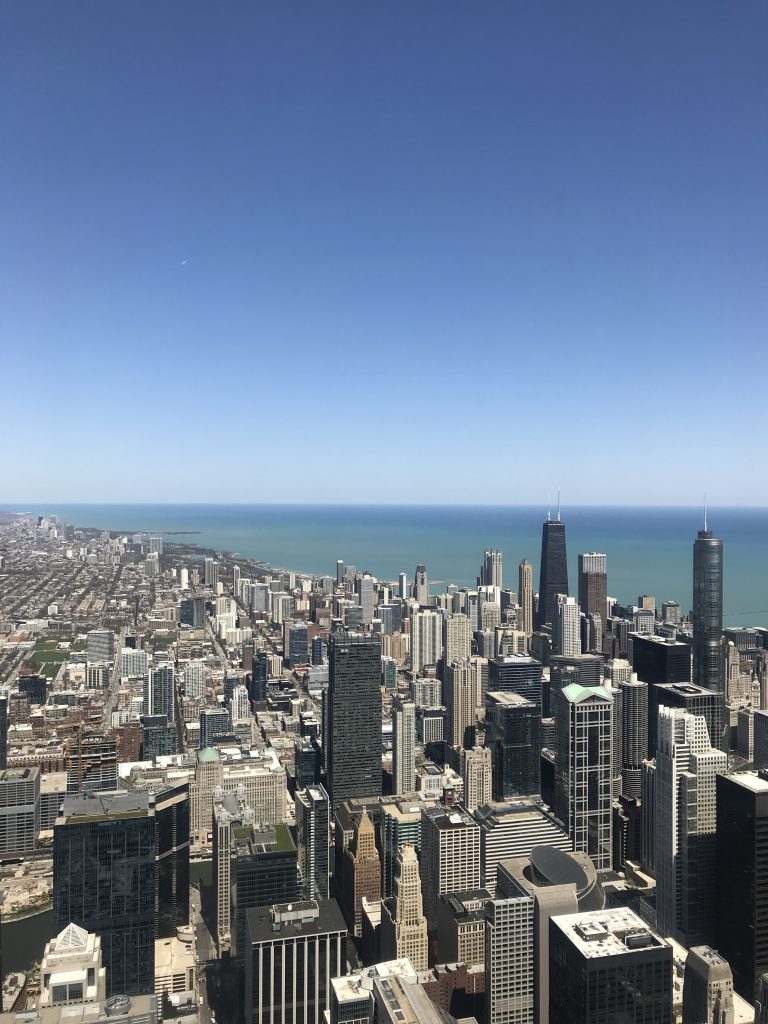
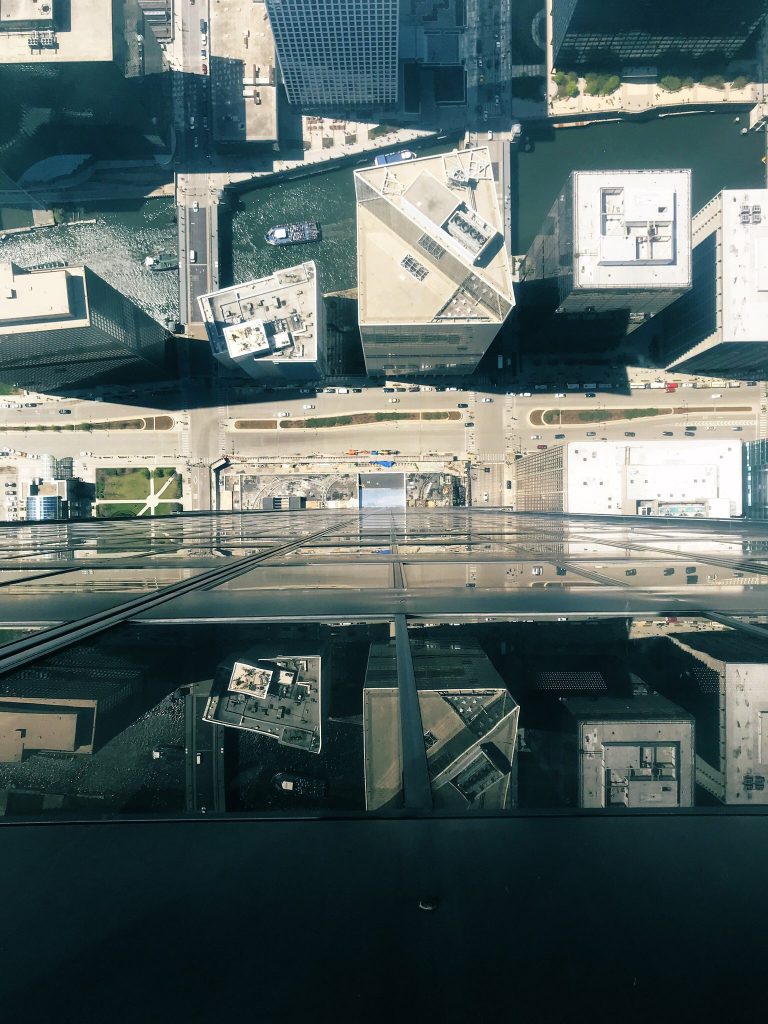
One of the highest floor plans of Willis Tower is open to public and you can open the tickets to get in through the following link. El skydeck Chicago (the name of the service to access to Willis Tower offers views to the entire city and the Michigan Lake.
Una de las últimas plantas de la Torre Willis está abierta al público como mirador y se pueden adquirir las entradas a través del siguiente link. El skydeck Chicago (como se llama el acceso a los visitantes de la Torre Willis) ofrece vistas de toda la ciudad y el lago Michigan.
Cover image by Skidmore, Ownings & Merrill (SOM).
Imagen de portada por Skidmore, Ownings & Merrill (SOM).
