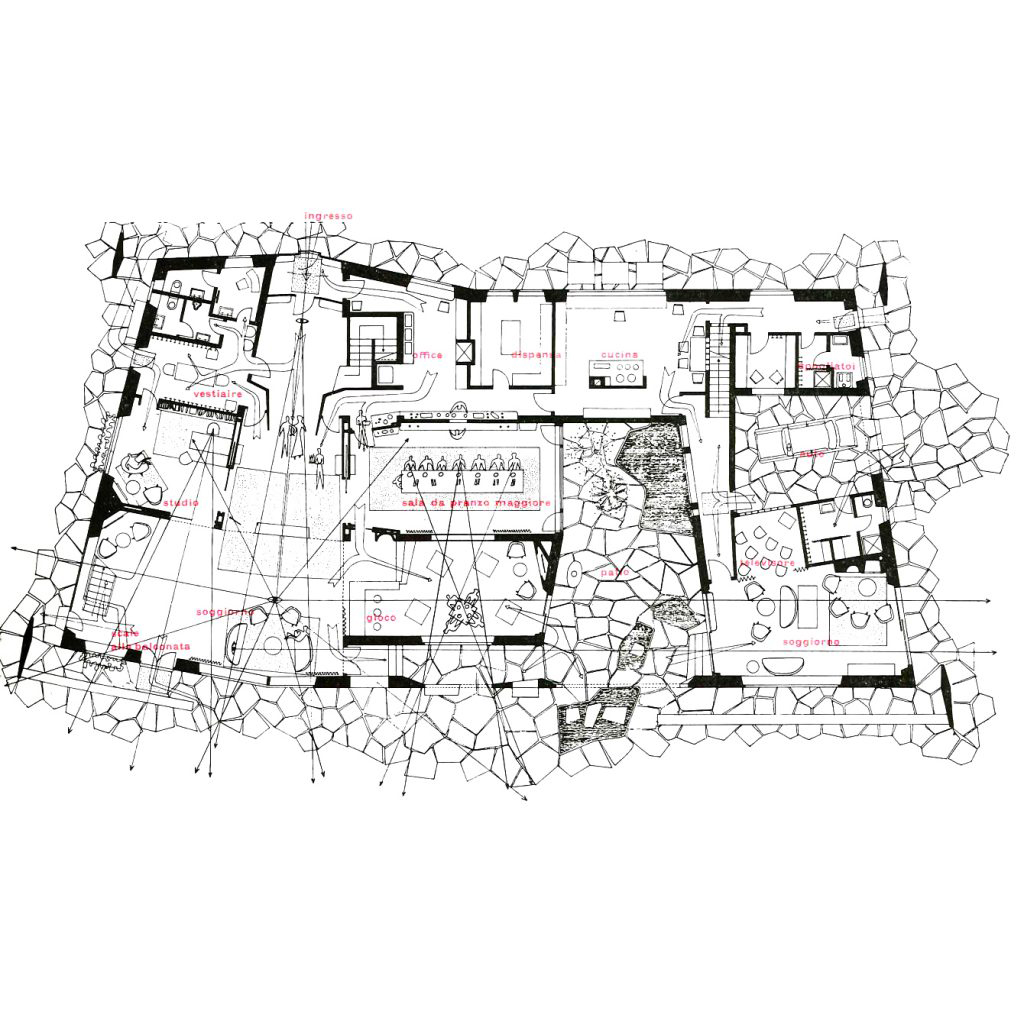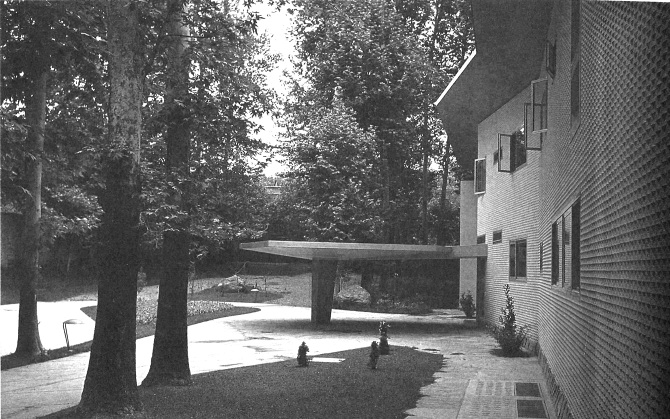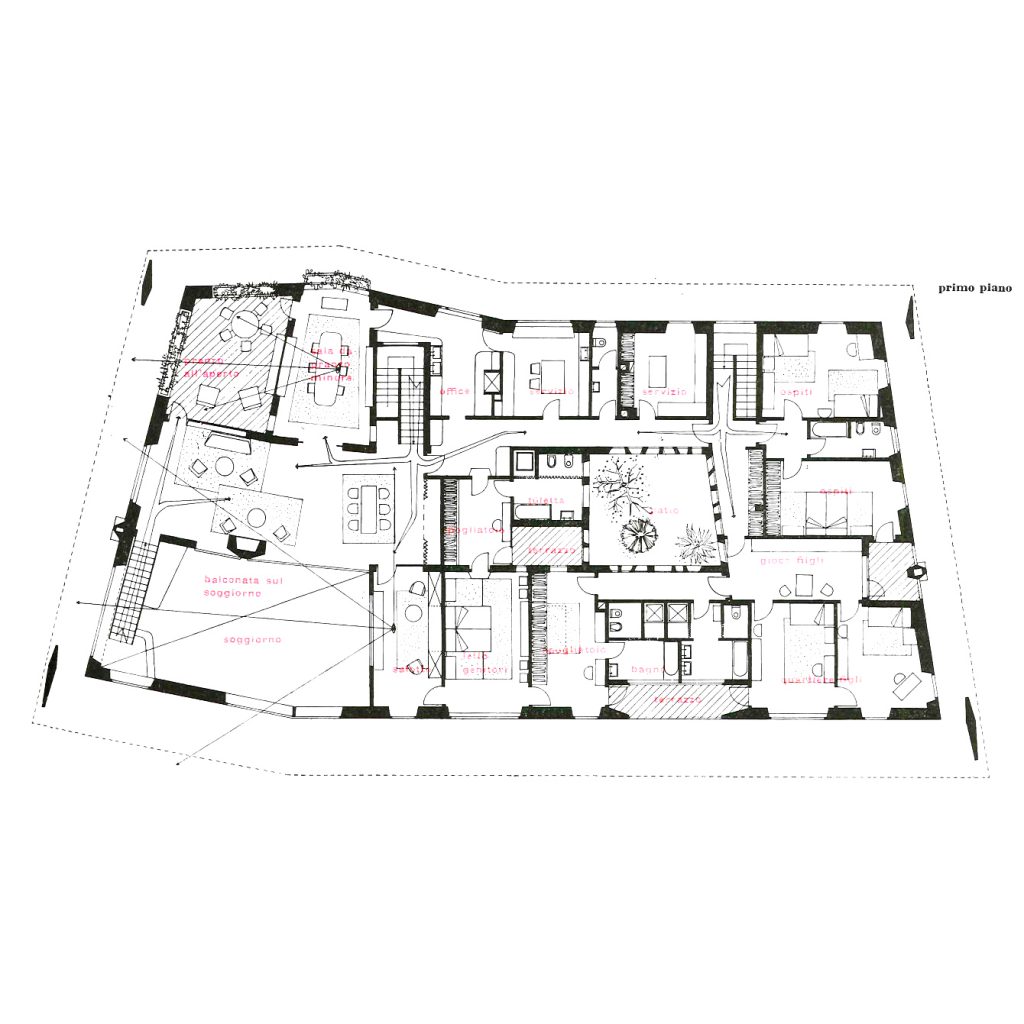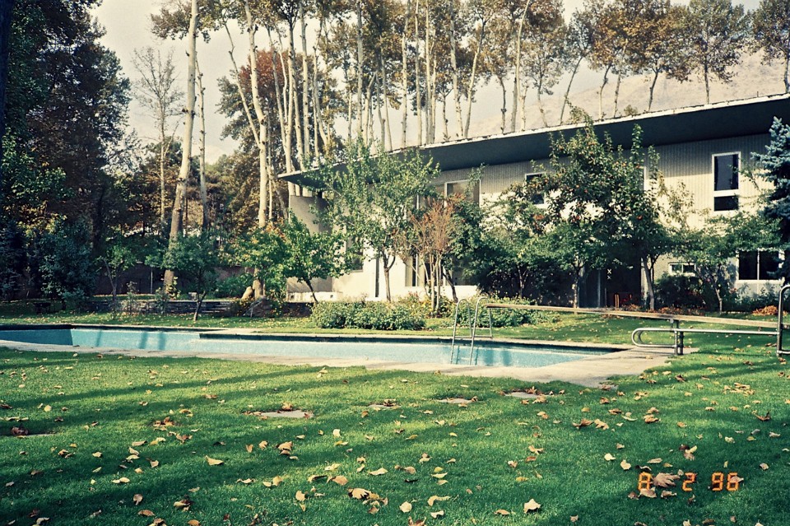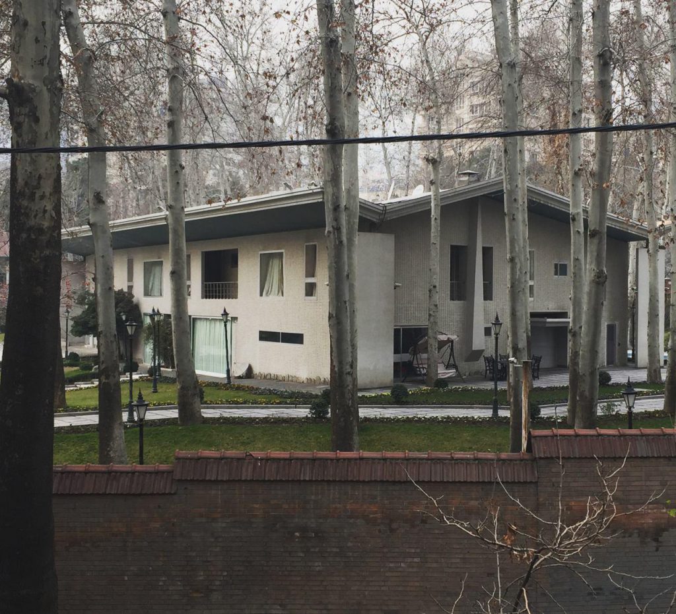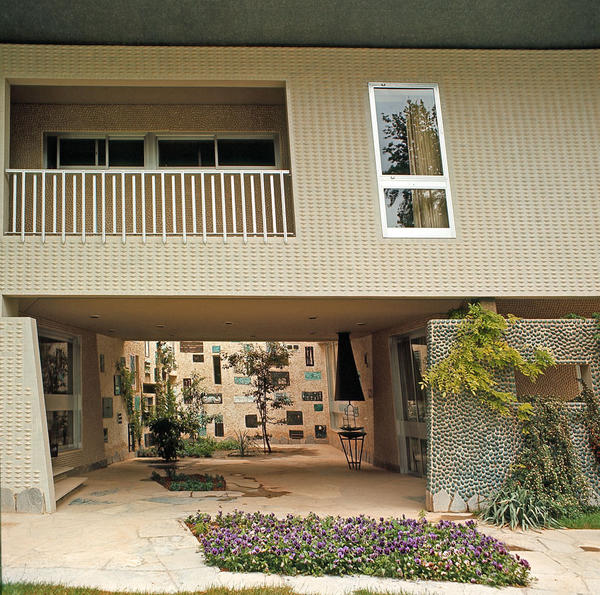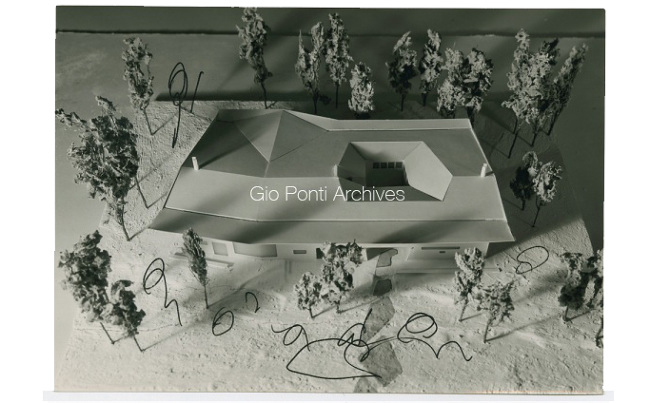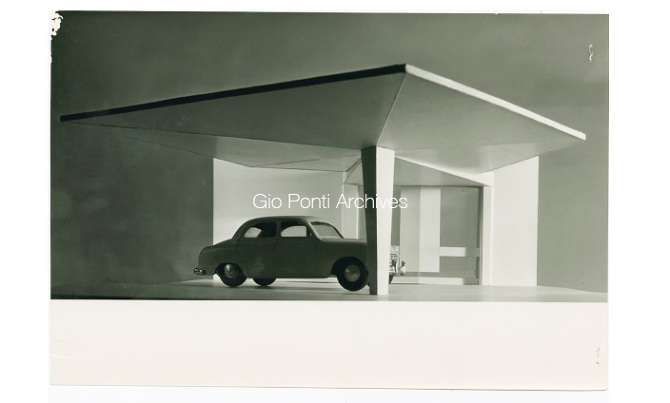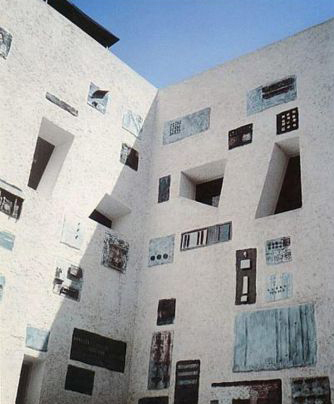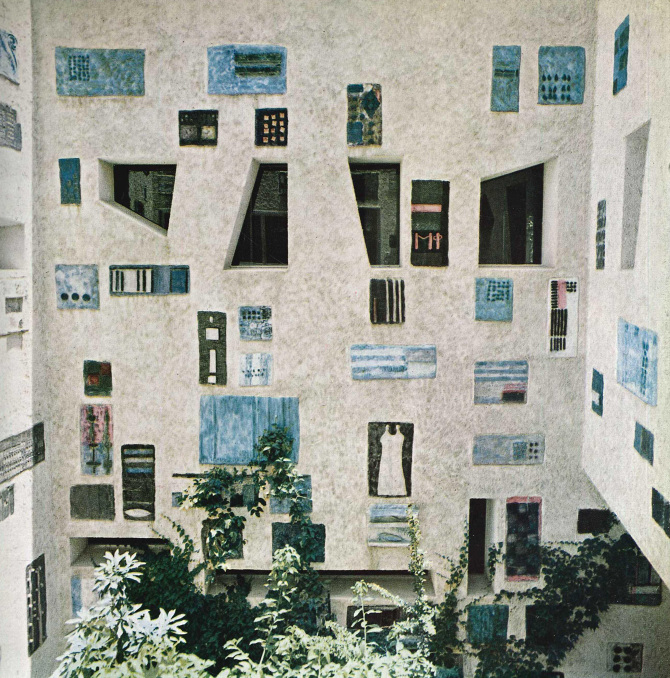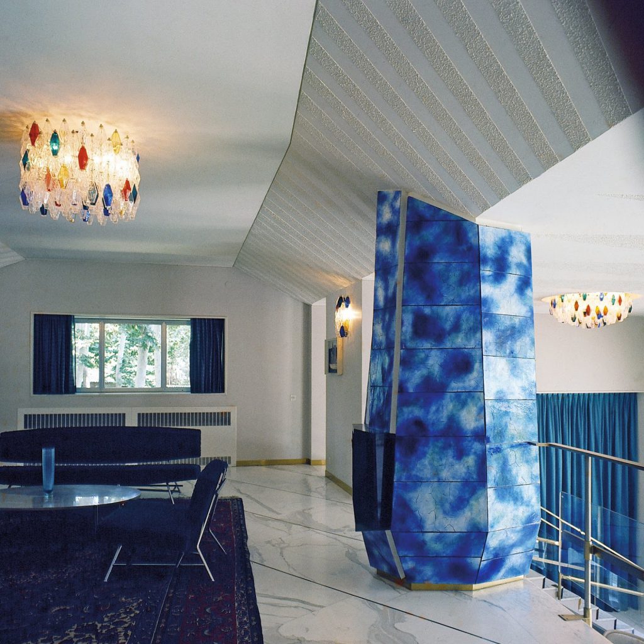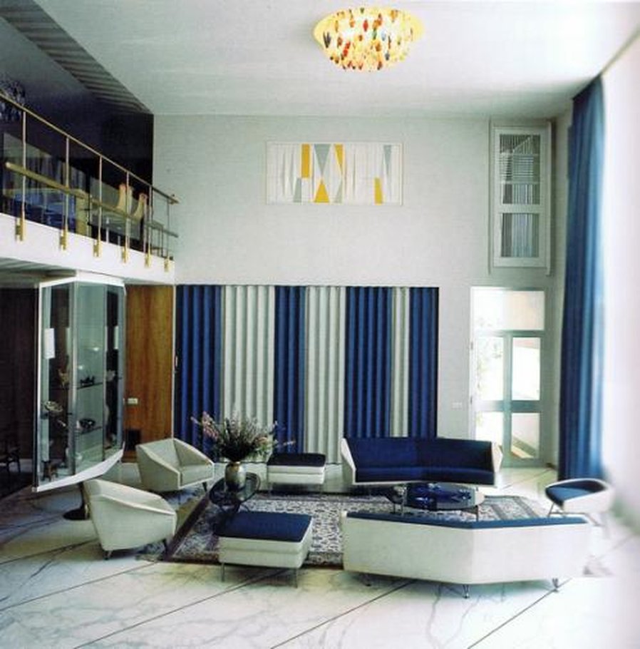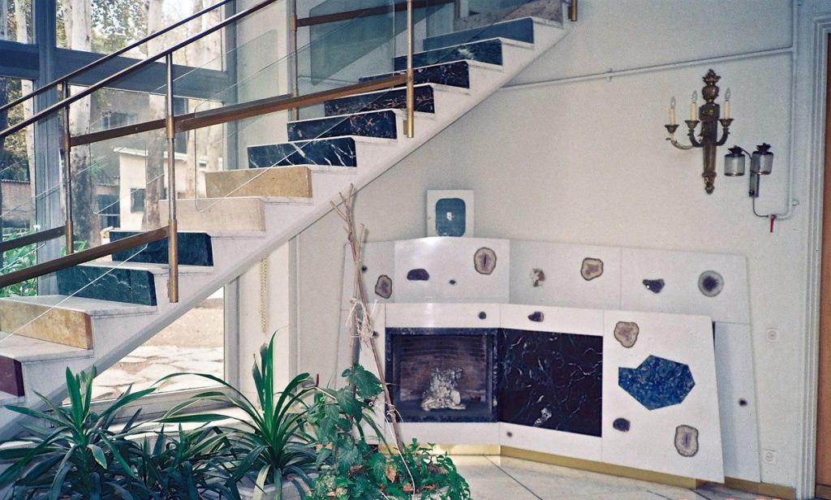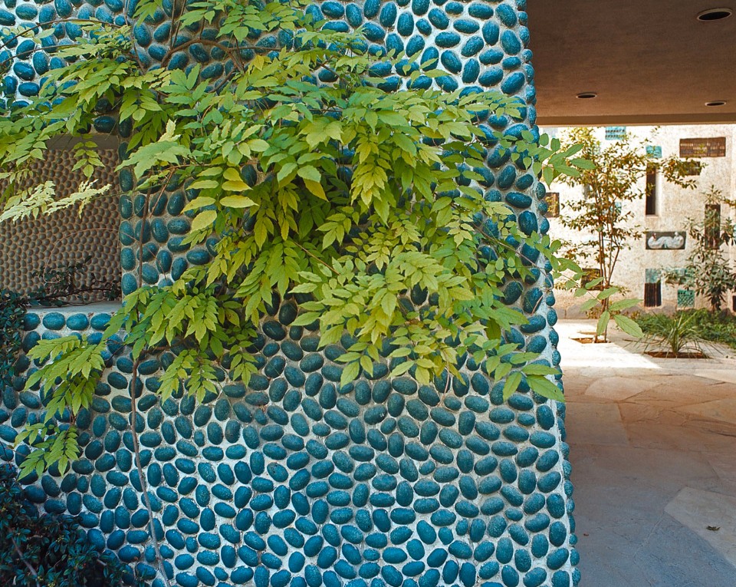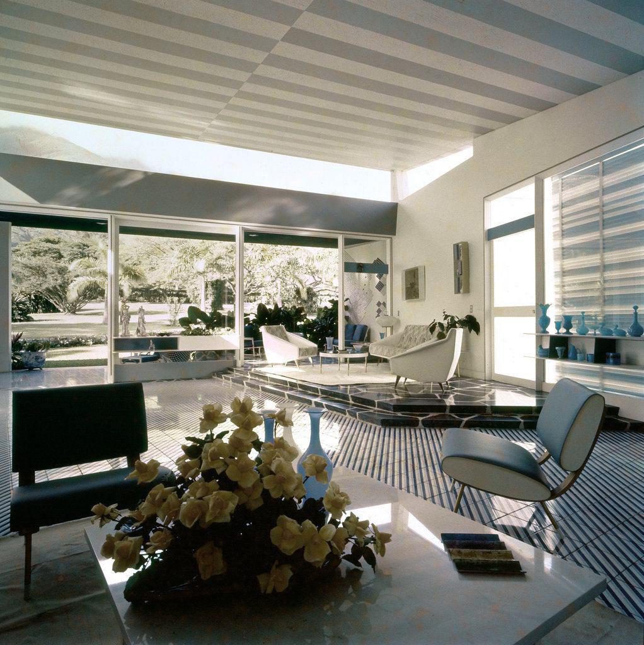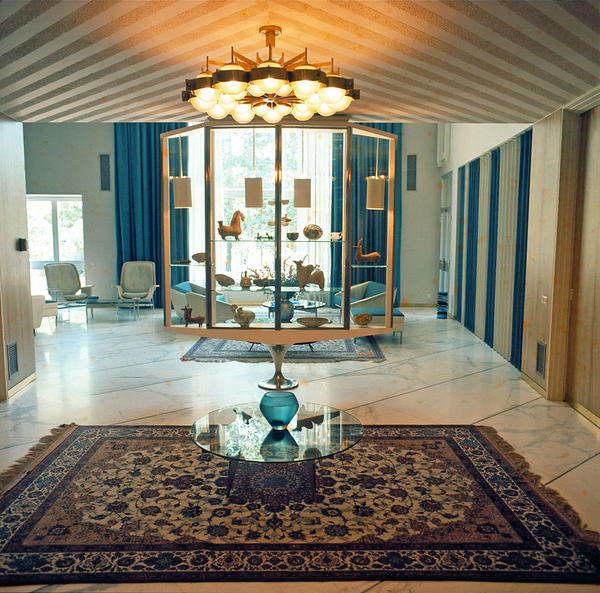Nemazee has often been described by Ponti himself and by architecture critics as the fruit of an ideational process also found in the American villas he designed for the Planchart (1955) and Arreaza (1956) families. But it also has roots in the more general picture of Mediterranean architecture, filtered through Bernard Rudofsky (“The Mediterranean taught Rudofsky; Rudofsky taught me.”), and in the specific ambit of the casa all’italiana (“the Italian home”) intimately linked to the relationship between domestic setting and surrounding landscape. “In the Italian home, there is no big distinction between outdoors and in […]. With us, the outside architecture penetrates the inside and does not avoid using stone, plaster and murals. […] From inside, the Italian home reaches out to the open with porticoes, terraces, pergolas and verandas, with loggias and balconies, with altane (roof decks) and belvederes, all extremely comfortable inventions for serene living and so Italian as to be called in every language by the names they have here.”
Nemazee ha sido descrito a menudo por Ponti mismo y por críticos de arquitectura como fruto de un proceso ideacional que también se encuentra en las villas americanas que diseñó para las familias Planchart (1955) y Arreaza (1956). Pero también tiene sus raíces en el panorama más general de la arquitectura mediterránea, filtrado a través de Bernard Rudofsky (“El Mediterráneo enseñó a Rudofsky, Rudofsky me enseñó a mí”), y en el ámbito específico de la casa all’italiana (“la casa italiana”), íntimamente ligado a la relación entre el entorno doméstico y el paisaje circundante. “En la casa italiana, no hay una gran diferencia entre el aire libre y el propio interior […]. “Con nosotros, la arquitectura exterior penetra en el interior y no evita el uso de piedra, yeso y murales. Desde el interior, la casa italiana se extiende mediante pórticos, terrazas, pérgolas, con galerías y balcones, altane (terrazas) y belvederes, todas las invenciones sumamente cómodas para una vida serena y tan italiana como para ser llamados en todos los idiomas por los nombres que tienen aquí “.
Once he had drawn out the villa for the minister Shafi Nemazee and his wife Vida, Ponti had construction on the distant site followed by the architect Lolo Foroughi. The villa is a balanced homage to the traditional Iranian courtyard house, thanks to the patio open to the garden. The inner court is an extraordinary example of an openair room, described by Ponti on the pages of Amate l’architettura and populated by precious ceramic tiles by Fausto Melotti. These decorative plaques are perfectly integrated and sometimes even masked within the play of niches and windows lending rhythm to the inner facades. We can call Villa Nemazee a Gesamtkunstwerk, “a sort of Palais Stoclet minus the Sezession luxury and revisited in the democratic and industrial taste of the 1950s”, where architectural volumes, furniture and artwork are packed onto the household stage of daily life. Architecture is a sequence of ensuite perspectives, sliding partitions, indoor windows, colours, lamps, levels and materials that can only be grasped by moving about “in all directions, going back and forth, turning and lifting the eye. The architect must be the coordinator of this difficult and total spectacle “conceived of as “alive, meaning with people”.
Una vez que había dibujado la villa para el ministro Shafi Nemazee y su esposa Vida, Ponti dirigió la construcción a distancia seguida de cerca por el arquitecto Lolo Foroughi. La villa es un homenaje equilibrado a la tradicional casa de patio iraní, por su apertura al jardín. El patio interior es un extraordinario ejemplo de una habitación abierta, descrita por Ponti en las páginas de “Amate l’architettura” y poblada de preciosas baldosas cerámicas de Fausto Melotti. Estas placas decorativas están perfectamente integradas y a veces incluso enmascaradas dentro del juego de nichos y ventanas dando ritmo a las fachadas interiores. Podemos llamar a Villa Nemazee un Gesamtkunstwerk, “una especie de Palais Stoclet menos el lujo Sezession y revisitado en el gusto democrático e industrial de los años 1950”, donde los volúmenes arquitectónicos, muebles y obras de arte se empacan en la escena doméstica de la vida cotidiana. La arquitectura es una secuencia de perspectivas acotadas, tabiques deslizantes, ventanas interiores, colores, lámparas, niveles y materiales que sólo se pueden percibir moviéndose “en todas direcciones,yendo hacia delante y hacia atrás, girando, levantando el ojo. El arquitecto debe ser el coordinador de este difícil espectáculo total “concebido como “vivo, sentido con la gente “.
VIA:
