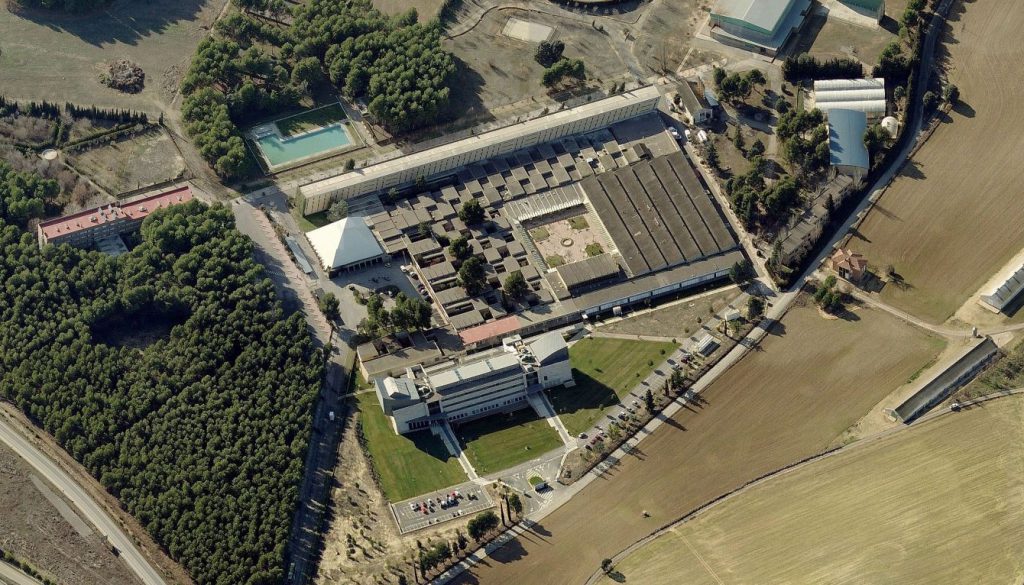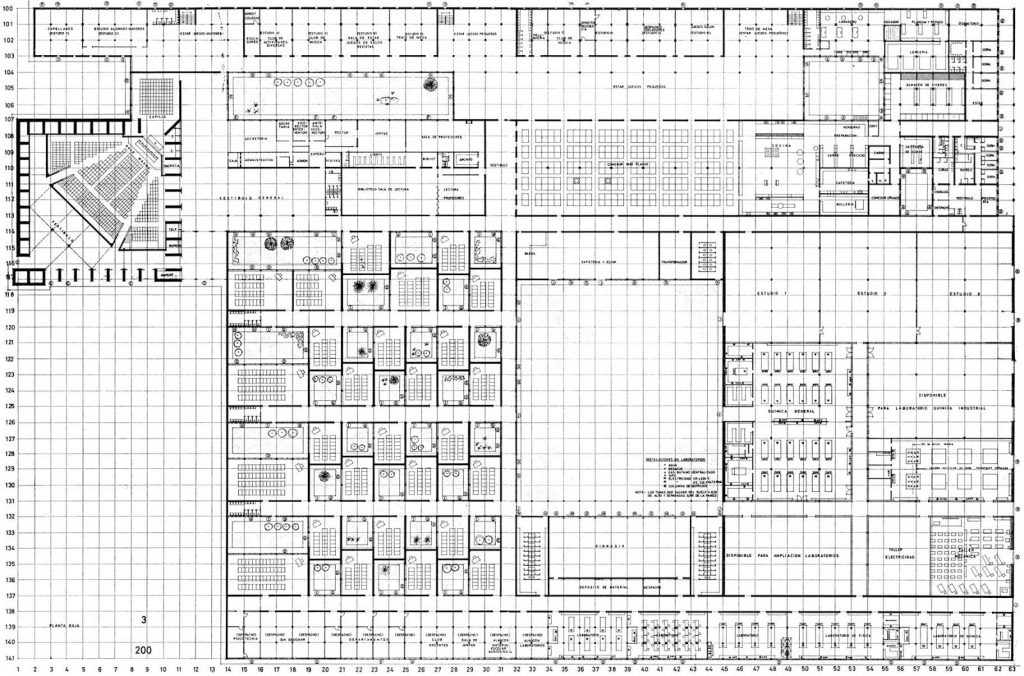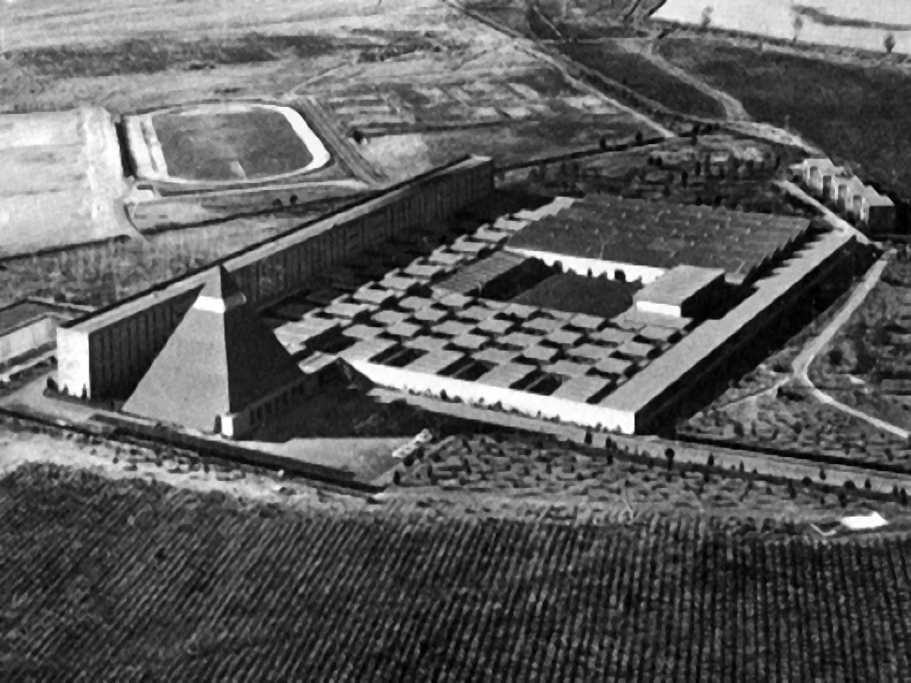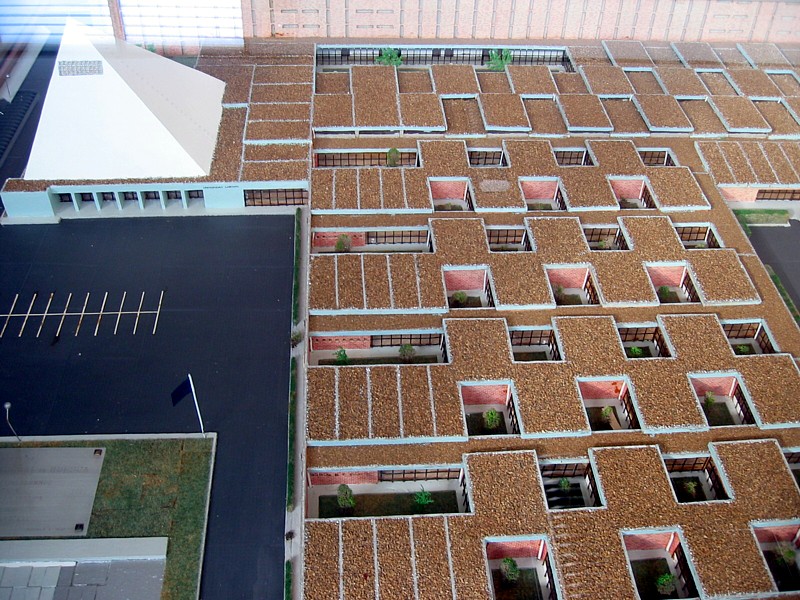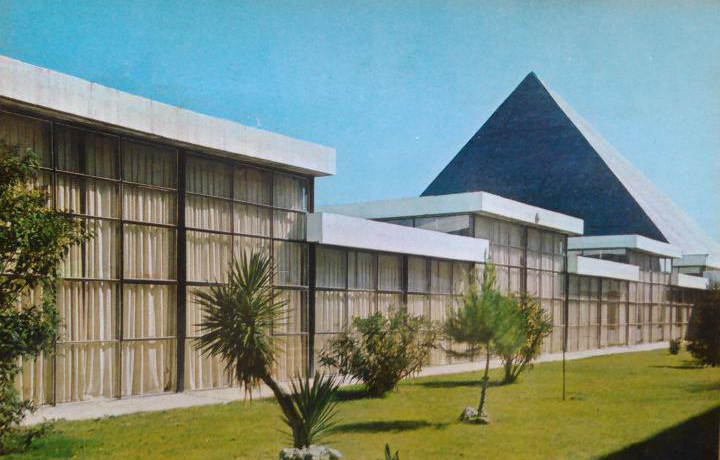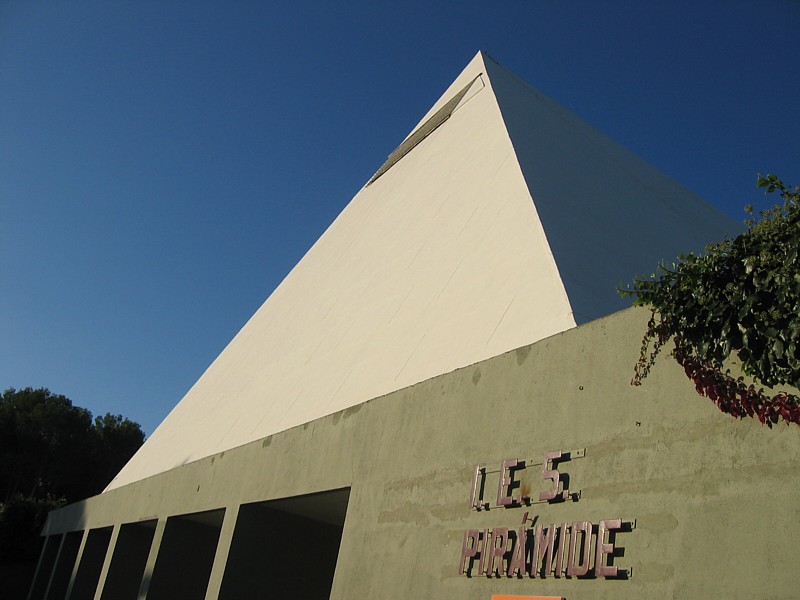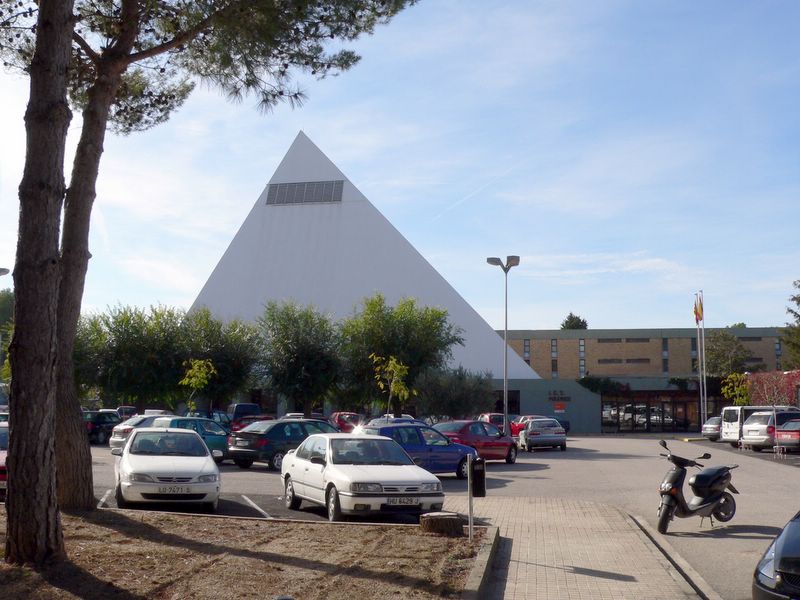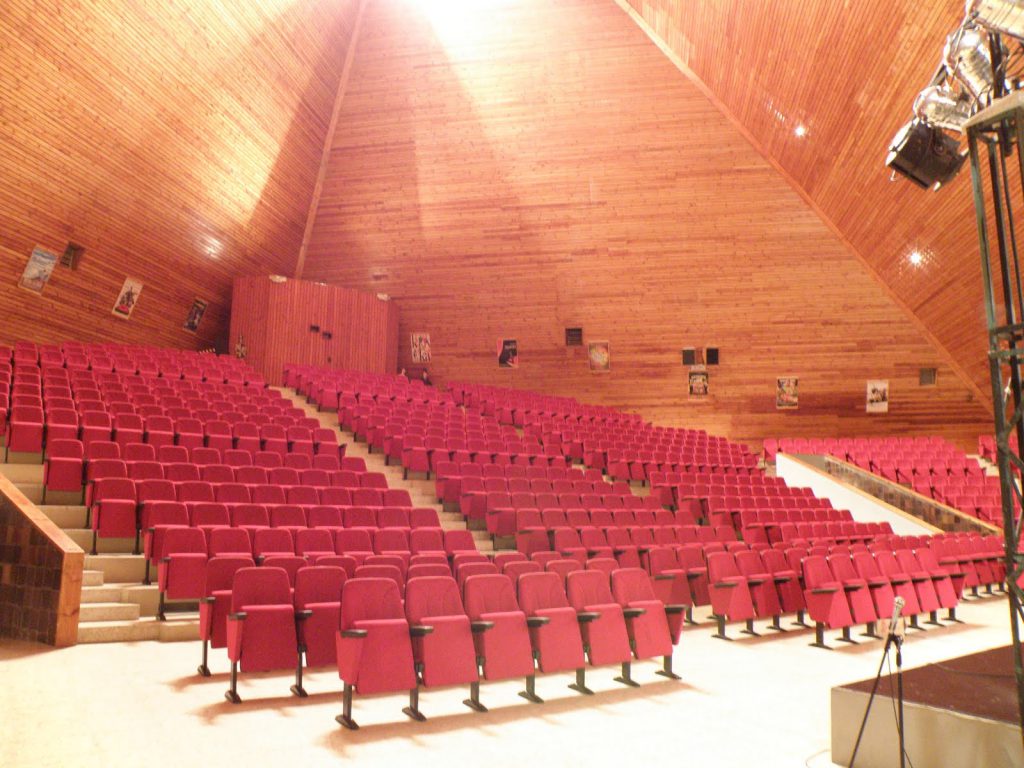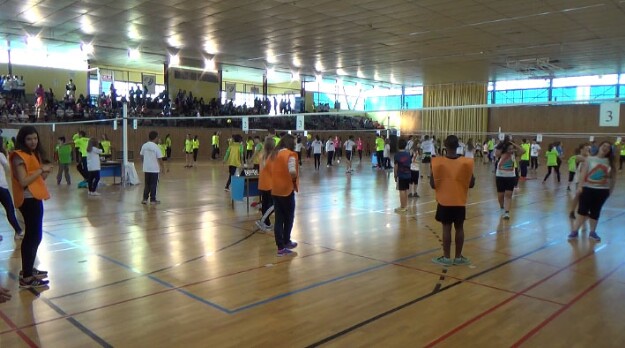This building, designed according to modern methods of spatial organization, is structured by modules forming three different volumes, reaching an area of 30.000m2. The main body, containing mainly the classrooms, is set following a grid scheme that alternates buildings and courtyards, mass and voids. The pyramid is the most significant element in the building, located focusing the access and the main entrance and image from downtown. Inside this pyramid we can find the main hall of the university. The third block, facing the west side, was thought as residence for inmate students.
This group of elements was designed as a self-enclosed building, generating very closed façades. It is a stronghold only partially opened in the entrance portico. Despite its external appearance, interior space is quite fluid and light. The layout of the building is developed in a very flexible and adaptable way, because of the industrialization and standarization of construction elements to save time and money. The outcome is a highly functional building, really brilliant in the development of theit type and, last but not less, a pioneer modern building in Huesca, adapting modern standards to education.
Es un edificio proyectado según modernos criterios de organización espacial. Se estructura en módulos que forman tres cuerpos bien diferenciados, en una superficie de unos 30.000 m2. El cuerpo principal, en la planta baja, contiene el programa docente, siguiendo un esquema de retícula que alterna edificios con patios. Un segundo volumen es la pirámide, el elemento más significativo de este edificio, situada como frente y acceso al centro. En su interior se ubica un gran salón de actos al que se accede desde un amplio vestíbulo. El tercer bloque, el lado oeste, se destinó como residencia de internos. Los espacios iniciales se pensaron para albergar estancias propias de estas instituciones: salón de actos, aulas, talleres, laboratorios, cafetería, biblioteca, instalaciones deportivas, capilla y dormitorios.
El conjunto se proyecta como un edificio cerrado en sí mismo, dando lugar a fachadas muy ciegas y abriéndose tan sólo en el pórtico de acceso. A pesar de su exterior de aspecto hermético el espacio interior es fluido y luminoso. La distribución en planta se presenta de forma agrupada siguiendo criterios de flexibilidad que tienen su base en la industrialización y estandarización de los elementos constructivos para abaratar el costo y el plazo de ejecución. El resultado es un edificio muy funcional de gran brillantez en su tipología y pionero en la arquitectura contemporánea oscense por adaptar criterios modernos en un edificio dedicado a la enseñanza.
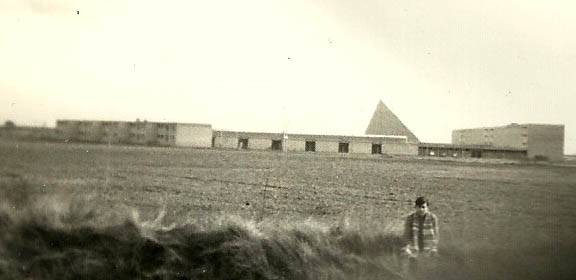 |
| Image by Cristóbal Ramírez |
 |
| Image by Cristóbal Ramírez |
 |
| Image by Cristóbal Ramírez |
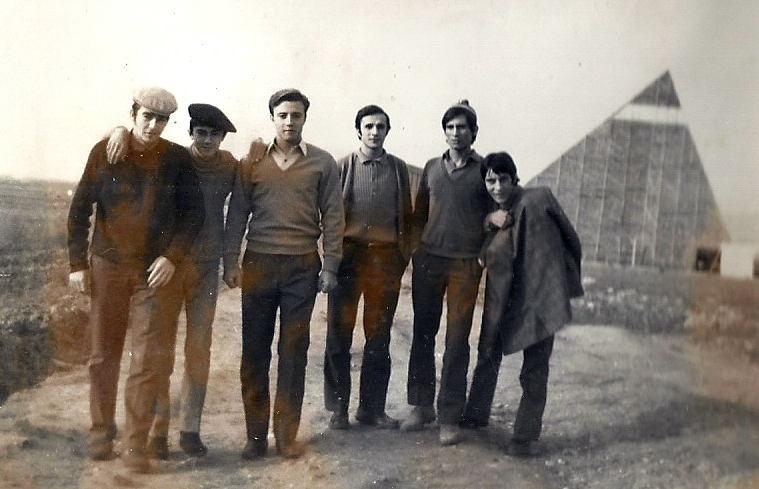 |
| Image by Cristóbal Ramírez |
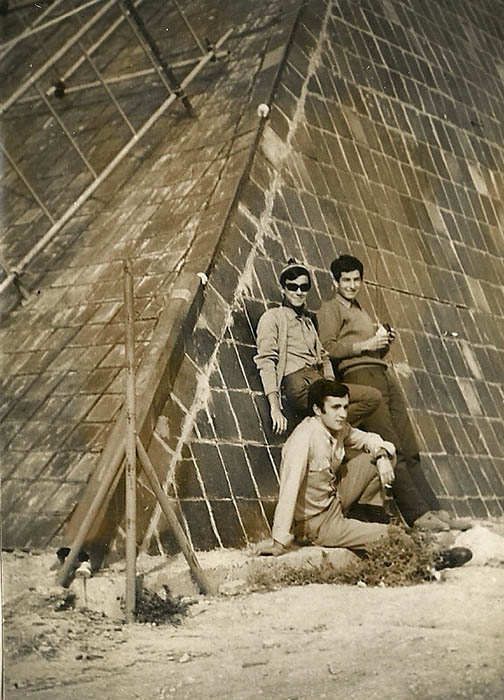 |
| Image by Cristóbal Ramírez |







