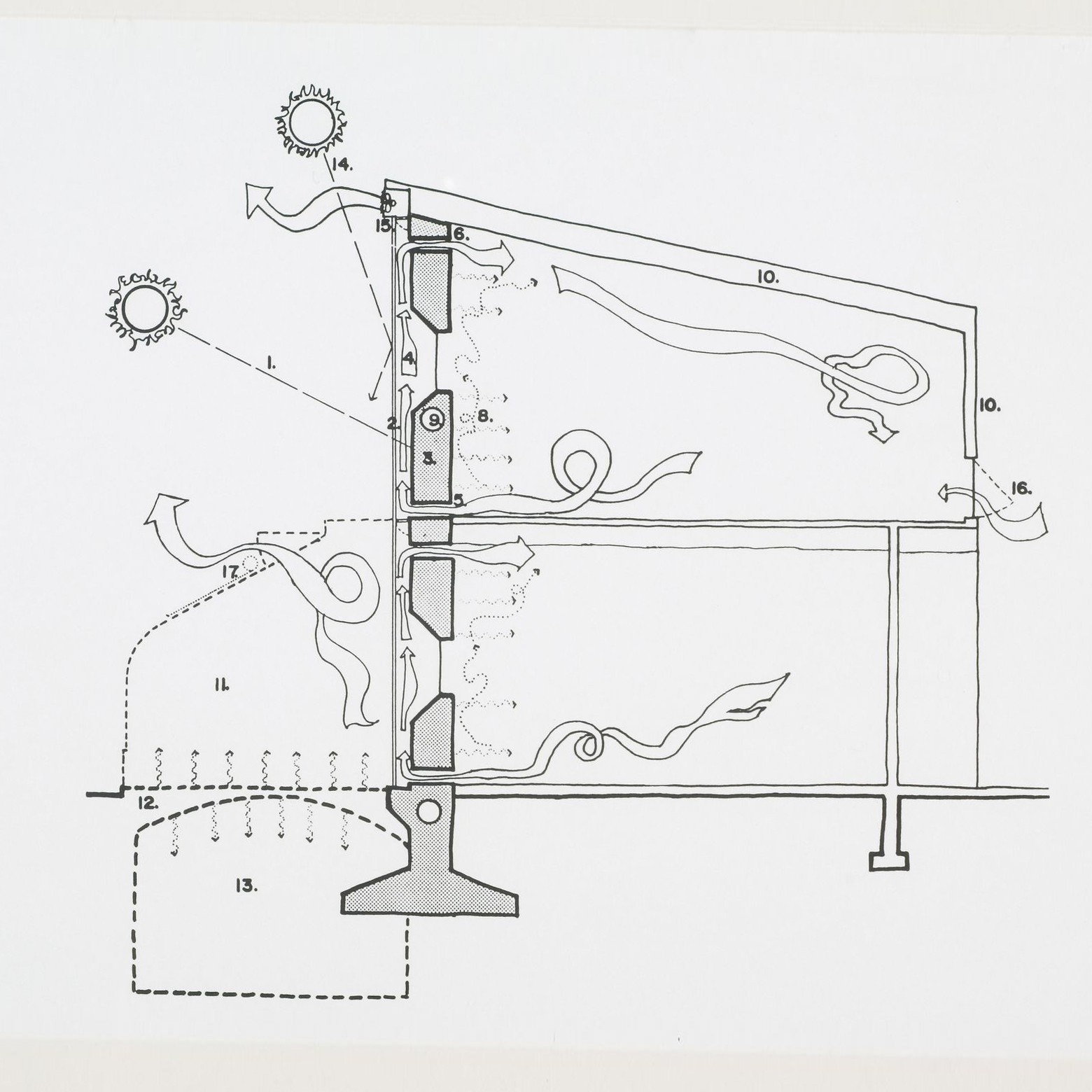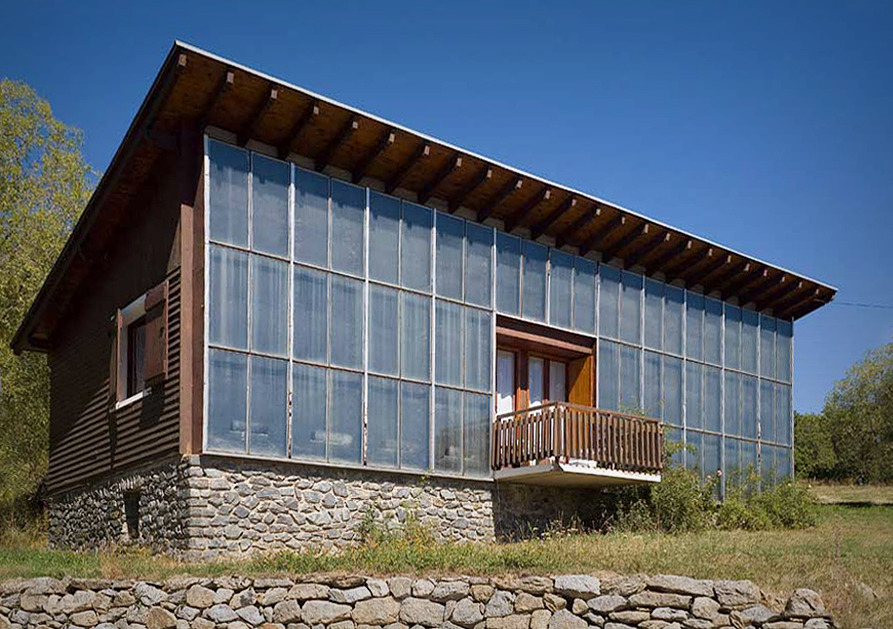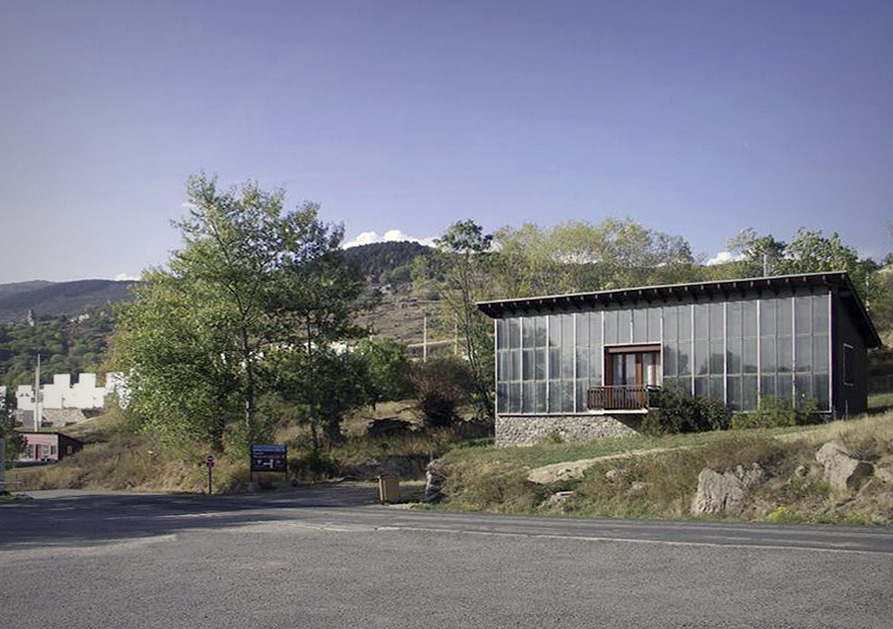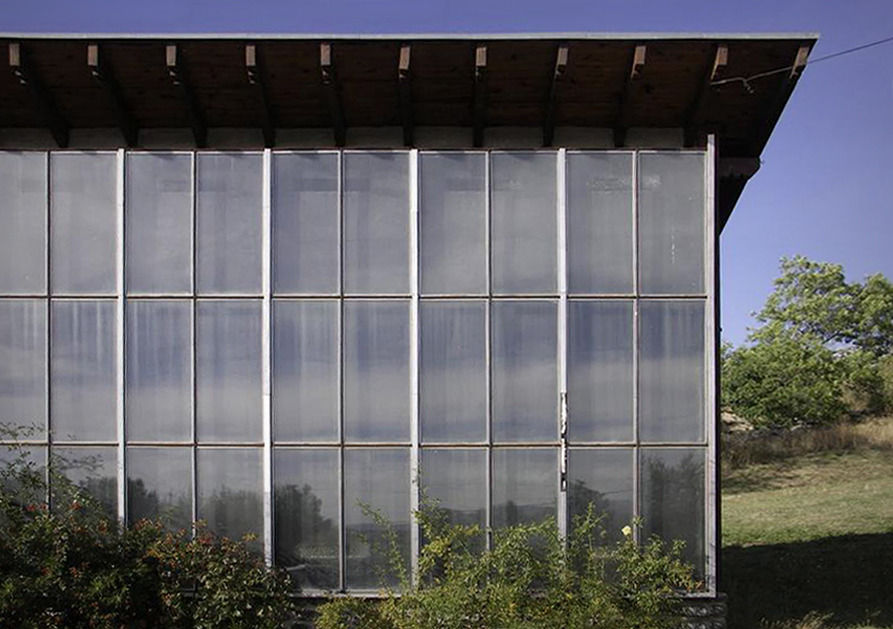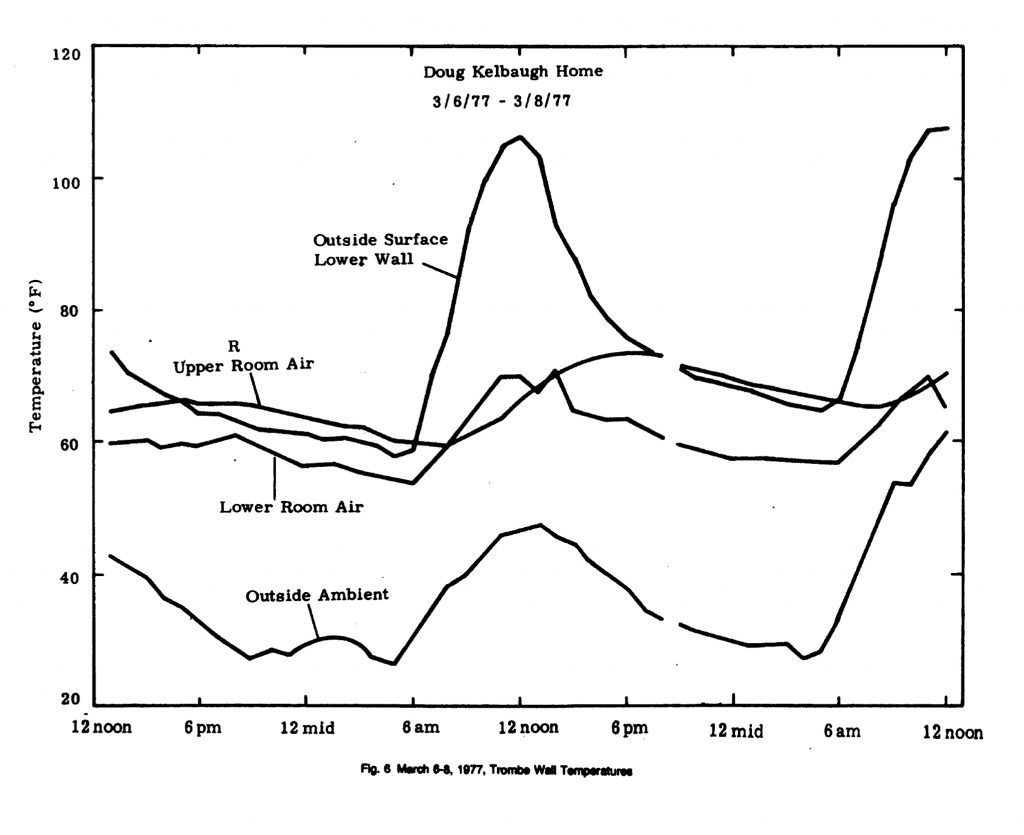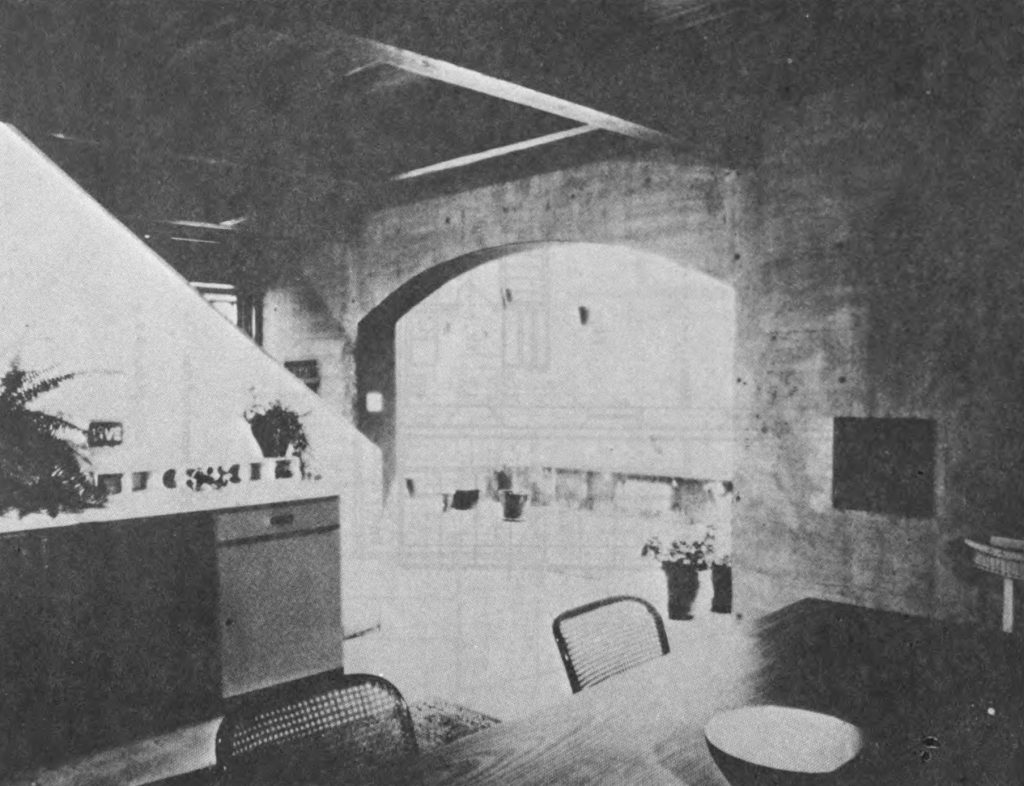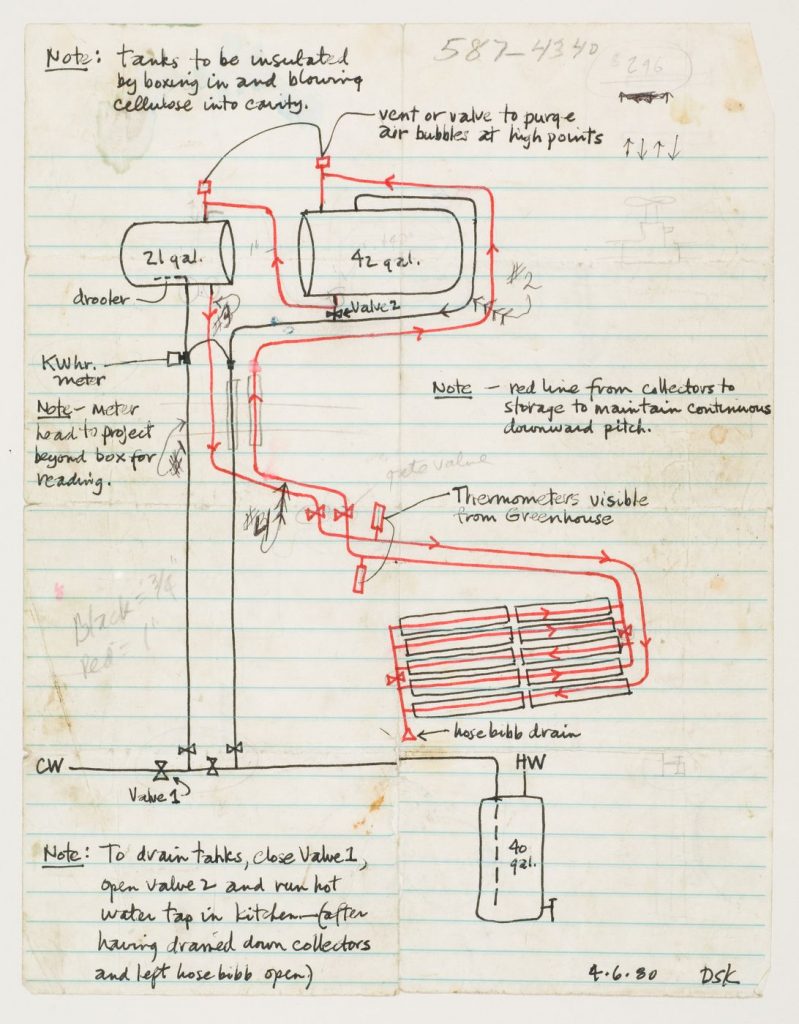This article is part of Ungreen, a series curated by Hidden Architecture where we attempt to create a resistance against some of the dogmas assimilated within contemporary discourse that sustainable architecture has to be “green”. We want to recover the ancestral knowledge that was shared among generations throughout history of humanity and defines how urban settlements have adapted to its weather conditions.This knowledge, inherent to vernacular architecture has been often used by modern or contemporary architectural practices to create new techniques or construction systems.
Este artículo es parte de Ungreen, una serie comisariada por Hidden Architecture donde tratamos de crear una resistencia contra algunos de los dogmas asimilados en el discurso actual que claman que la arquitectura sostenible tiene que ser verde. Queremos recuperar el conocimiento ancestral que ha sido heredado a través de generaciones a lo largo de la historia de la humanidad y que define como los asentamientos urbanos se han ido adaptando a sus condiciones climáticas. Este conocimiento, manifestado en la arquitectura vernácula se ha filtrado en ocasiones a prácticas arquitectónicas modernas o contemporáneas, evolucionado hacia nuevas técnicas o sistemas constructivos
***
Example: Kelbaugh House
***
The Trombe Wall is a passive solar gain construction system made by the following layers: a thick wall that can store heat, an air chamber, a glass and a system of openings to control the entrance and exit of air between the interior space, the chamber and the exterior. The purpose of the Trombe wall is to maintain an internal thermal control in winter and summer without using a mechanical system and having a significant energy saving. The Trombe wall has to face the sun: south in the Northern Hemisphere and north in the Southern Hemisphere.
El Muro Trombe es un sistema constructivo de captación solar pasivo creado a partir de las siguientes capas: un muro lo suficientemente grueso para que pueda almacenar calor, una lámina de vidrio, una cámara de aire entre medias y un sistema de aperturas para regular la entrada y salida de aire entre el espacio interior, dicha cámara de aire y el ambiente exterior. La función del muro trombe es mantener un confort térmico interior, tanto en invierno como en verano, sin usar elementos mecánicos con el consecuente ahorro energético que ello conlleva. Para ello debe estar orientado hacia el sol: hacia el sur en el hemisferio norte y hacia el norte en el hemisferio sur.
We are explaining the evolution of the Trombe Wall from the first patent by Edward S. Morse in the XIX Century in the United States to its popularization in the 1960s with the Solar House in France, designed by Jacques Michel and Felix Trombe. We are also explaining its thermal properties using the Kelbaugh House, the first Trombe wall built project in the United States, as a case study. We are finalizing speculating about the possibilities of the Trombe wall in the construction of the interior space and its importance as an aesthetical ecological element.
A continuación explicaremos la evolución del muro trombe desde la primera patente creada por Edward S. Morse en el siglo XIX en Estados Unidos hasta la popularización en los años 60 por parte de Jacques Michel y Félix Trombe con la construcción de su Casa Solar en Francia. Además definiremos sus propiedades térmica utilizando la Casa Kelbaugh, el primer proyecto de muro trombe en Estados Unidos, como caso de estudio. Finalmente el artículo reflexionará brevemente sobre las posibilidades del muro trombe en la creación de espacio así como su importancia en la estética de lo ecológico.
BEGINNINGS OF THE TROMBE WALL / COMIENZOS DEL MURO TROMBE
‘My invention relates to a means for utilizing the rays of the sun for the purpose of heating and ventilating rooms and apartments of buildings.’
– Morse, E. S. (No. 246,626 – Patented Sept. 6 1881). ‘Warming and Ventilating Apartments by the Sun’s rays.’
“Mi invento se refiere a un medio para utilizar los rayos del sol con el fin de calentar y ventilar habitaciones y apartamentos de edificios.”
– Morse, E. S. (No. 246,626 – Patented Sept. 6 1881). ‘Calentar y ventilar apartmentos mediante los rayos del sol.’
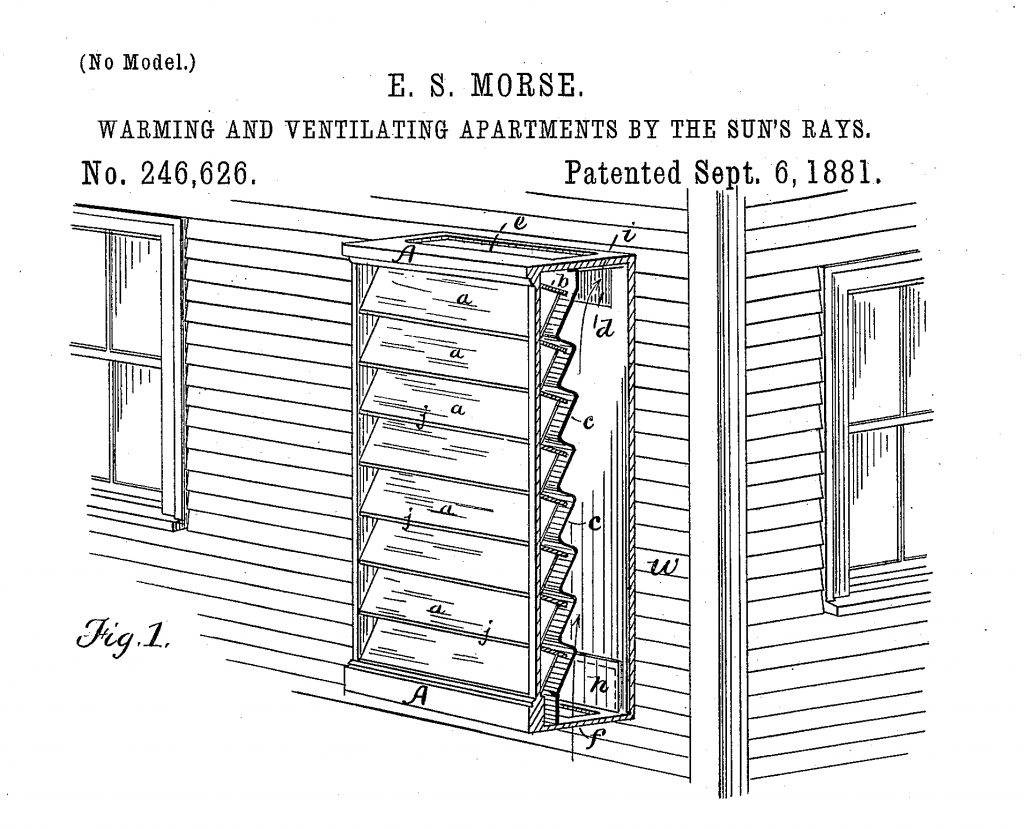
Figure 1
In 1881, Edward S. Morse registered a patent that allowed to control the temperature of interior space through the combination of solar energy and thermal inertia. Morse’s invention used with effortless technology: A sun-oriented box was built in the exterior face of a building. It was made by a dark metal, tile, or other material that could rapidly absorb the heat and was protected by a glass wall. Behind this box, there was an air chamber with two openings to the interior space of the building and a gate system that regulated the air entrance from the exterior to the chamber and the interior space.
En 1881, Edward S. Morse patentó un sistema que permitía regular un espacio interior mediante la combinación de la energía solar y la inercia térmica. Su invento, de tecnología muy sencilla, consistía en el siguiente sistema constructivo: en la cara exterior de un edificio se construía una caja orientada al sol de metal oscuro, loza u otro material que pudiera absorber el calor rápidamente, y protegido por un muro de vidrio. Detrás de esta caja, hay una cámara de aire con dos aperturas hacia el espacio interior del edificio y un sistema de compuertas o trampillas que permite regular la entrada del aire desde el exterior a la cámara de aire, y desde ahí al espacio interior.
During the day, the solar radiation goes through the glass and heat the dark surface of the way, adding heat to its thermal mass. During the night, the wall emits heath mainly through the exterior face. Nonetheless, since the glass is semi-opaque to infrared radiation, it maintains the air within the chamber and can be redirected to the interior or exterior of the building by moving the gates of the box.
Durante el día, los rayos solares atraviesan el vidrio y calientan la superficie oscura del muro almacenando calor en su masa térmica. Durante la noche, el muro desprende calor principalmente por su cara exterior. Sin embargo, al ser el vidrio semiopaco a la radiación infrarroja, mantiene al aire dentro de la cámara hacia el interior o exterior del edificio en función la necesidad térmica de cada momento a través de las compuertas del sistema de la caja.
The Construction system uses the difference of density between the cold and hot air. The hot air is lighter and ascends, whereas the cold air is heavier and remains in the lower part of the chamber. The position of the gates allows controlling the movement of the air between the interior and the exterior depending on the climatic situation of each moment. The schematic sections and the axonometric drawing that Morse presented with his patent show carefully the possibilities of the Trombe Wall in the different seasons:
El sistema constructivo está basado en la diferencia de densidad entre el aire caliente y el aire frío. El aire caliente pesa menos por lo que tiende a ascender mientras que el aire frío al pesar más se queda en la parte inferior de la cámara. La posición de las trampillas permite regular el movimiento del aire entre el interior y el exterior en función de la situación climática de cada momento. A continuación se muestran las figuras 2, 3 y 4, secciones esquemáticas que presentó Morse junto a una axonometría de su patente, y que explican detalladamente las posibilidades del muro trombe en las distintas estaciones del año:
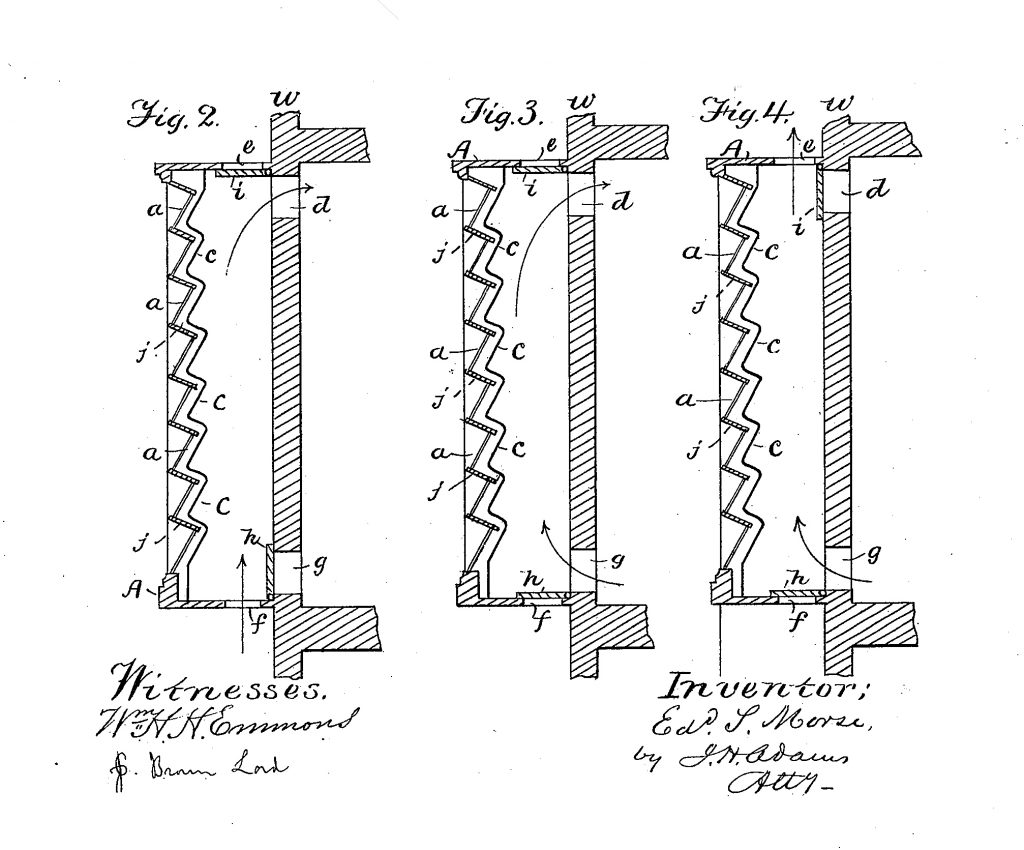
E. S. Morse – Warming and Ventilating Apartments by the Sun. No. 246,626 – Patented September 6, 1881
Figure 2, 3, 4
In Figure 2, the lower gate is opened and allows the exterior air to go into the chamber. The upper entrance is closed to connect the chamber with the interior of the building. In this situation, the cold air goes through the lower part of the box, and when its temperature increases, it ascends to enter into the building by the upper opening. The combination of this gate is appropriate when the exterior temperature is not very low, and fresh air is needed to get into the interior space.
En la figura 2, la trampilla inferior se abre dejando entrar el aire en la cámara y la trampilla superior se cierra conectando dicha cámara con el interior del edificio. En esta situación, el aire frio entra por la parte inferior de la caja y según se va calentando asciende hasta entrar por la apertura superior. Esta combinación de las trampillas es idóneo para cuando la temperatura exterior no es demasiado baja y se necesita introducir aire fresco en el espacio interior.
In Figure 3, both gates are closed, and the chamber is only connected with the interior of the building. In this case, the cold air of the interior space has a lower density. It goes through the internal gate, and after it increases its temperature within the air chamber, enters into the building through the upper entrance. This combination is ideal for winter days when the exterior air is too cold to be in contact with the interior.
En la figura 3, las dos trampillas están cerradas conectando la cámara de aire únicamente con el interior del edificio. En este caso, el aire frío del espacio interior al tener una densidad más baja entra por la trampilla inferior y tras calentarse en la cámara de aire vuelve a entrar al edificio por la trampilla superior. Esta combinación estaba pensada para los días de invierno cuando el aire exterior es demasiado frío para entrar en contacto con el interior.
In Figure 4, the lower gate is closed and the upper gate is open. This combination should be used in hot days when the interior space only needs ventilation.
En la figura 4, la trampilla inferior está cerrada y la trampilla superior abierta. Esta combinación debía ser utilizada para días calurosos cuando el espacio interior únicamente necesitaba ventilación.
Edward S. Morse registered the patent that defined the combination of this constructive elements and gates system. Nonetheless, the patent went unnoticed during half-century until the 1960s and 1970s when Jacques Michel and Felix Trombe made this system famous when they built the Solar House in 1967 in Odeillo, France.
Edward S. Morse patentó la combinación de estos elementos constructivos y su sistema de compuertas. Sin embargo, pasó desapercibido durante más de medio siglo hasta las décadas de los 60 y 70 cuando Jacques Michel y Félix Trombe lo popularizaron al construir la Casa Solar en 1967 en Odeillo, Francia.
EVOLUTION OF THE TROMBE WALL IN EUROPE / EVOLUCIÓN DEL MURO TROMBE EN EUROPA
Trombe House
Odeillo, France. 1967
Architect: Felix Trombe and Jacques Michel

The first Morse patent was an abstract system without any architectural condition. It was exclusively an element of a construction catalog with many possibilities but a real setting. The first architectural condition of this system was in the Solar House if Michel Trombe in Odeillo. The architects designed a strong wall without a spatial situation, but that shows a formal condition and an ecological statement in architecture. This project foresaw the technological and constructive possibilities that could be related to spatial and architectural terms. The robustness of the wall and its necessity to save energy are put ahead of the natural light (facing south) within the rooms or the views towards the valley.
La primera patente de Morse era un sistema abstracto, sin ninguna condición arquitectónica. Se trataba únicamente de un elemento propio de un catálogo de construcción con muchas posibilidades pero sin una implantación real. La primera condición arquitectónica de este sistema constructivo aparece en la Casa Solar de Michel y Trombe en Odeillo. Los arquitectos proyectan un muro robusto, despojado de cualquier situación espacial pero que muestra una condición formal evidente y una proclama energética en la arquitectura. Este proyecto anticipó las posibilidades tecnológicas y constructivas que pueden estar relacionadas con cualquier condición arquitectónica y espacial. La robustez del muro y su necesidad de ahorrar energía se imponen frente a la introducción de iluminación natural (sur) en las habitaciones o las vistas sobre el valle.
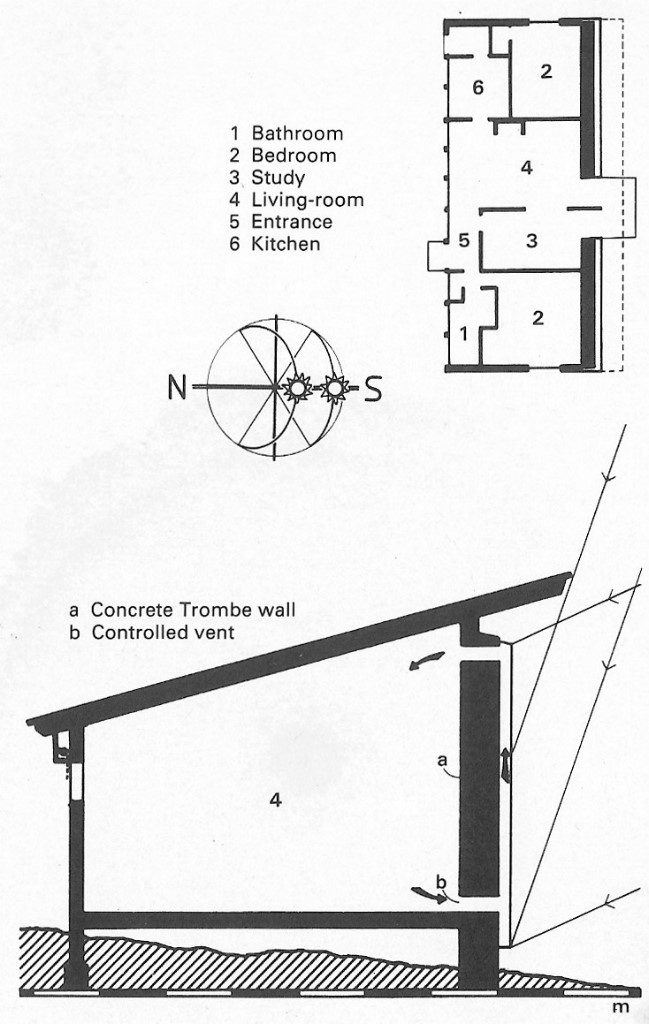
With a regular plan, the Solar House has and north-south orientation. You would access into the house by the north side through a small, slightly raised entrance. Looking carefully at the layout, it is clear the contradiction of the house. With this orientation, it seems like the house attempts to open to the south. Nonetheless, the Trombe wall is located on this face and blocks the house to have natural light or views towards the valley. Felix Trombe and Jacques Michel bring natural light to the interiors by opening a horizontal window in the north facade. This window is raised one and a half meters from the floor finish of the house as the main natural opening of the house. Moreover, they locate small openings on the east and west side of the facade to provide natural light to the bedrooms that are laid out on the corners of the house. The only opening facing south is a small balcony that share the study and the living room.
La Casa Solar tiene una planta rectangular con orientación norte-sur. Se accede por la cara norte del edificio a través de una pequeña entrada ligeramente elevada del terreno. Al observar detenidamente la planta, se entiende claramente la contradicción de la Casa solar. Su distribución da la sensación que la vivienda trata de abrirse al sur; sin embargo, el muro trombe, localizado en esta cara impide que la vivienda pueda tener iluminación natural desde esta fachada así como vistas al valle. Para solucionar el problema de iluminación natural, Felix Trombe y Jacques Michel proyectan una ventana corrida en la cara norte del edificio, aproximadamente a metro y medio del suelo interior de la vivienda, como principal iluminación de la vivienda. Asimismo, se abren pequeños huecos en las fachadas laterales para iluminar los dormitorios que se sitúan en sus esquinas. La vivienda únicamente se abre al sur a través de un balcón de dimensiones limitadas que comparten el estudio y el salón.
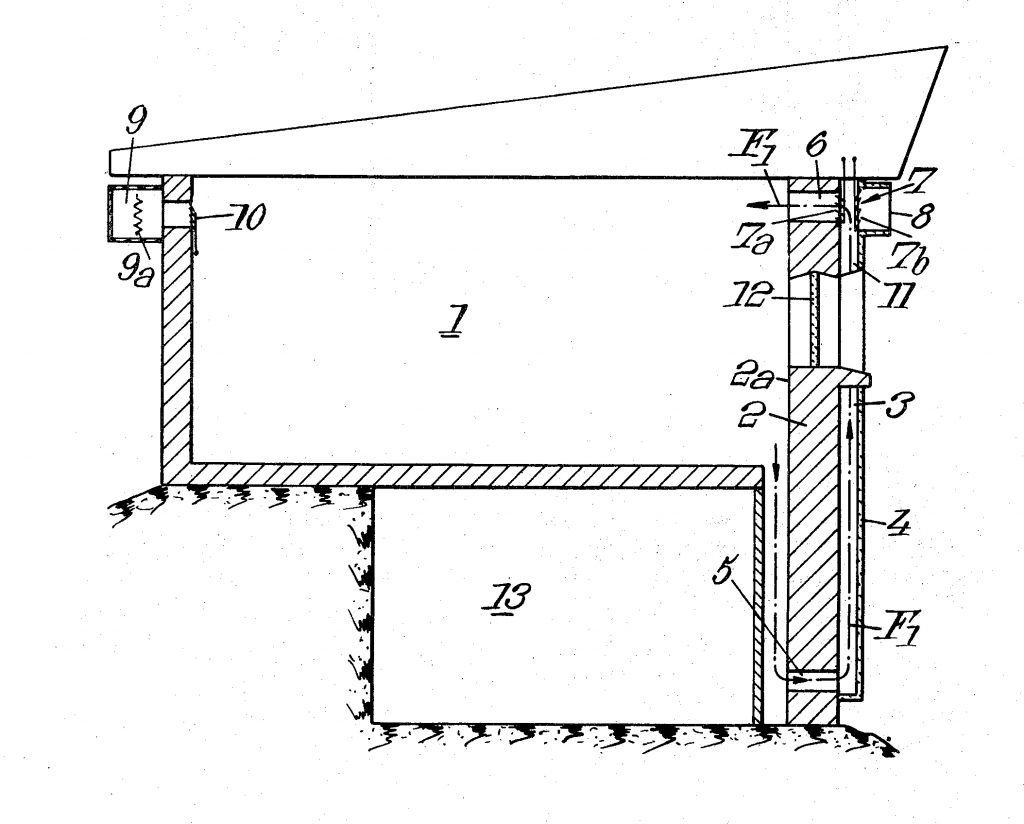
Figure 1

Figure 1
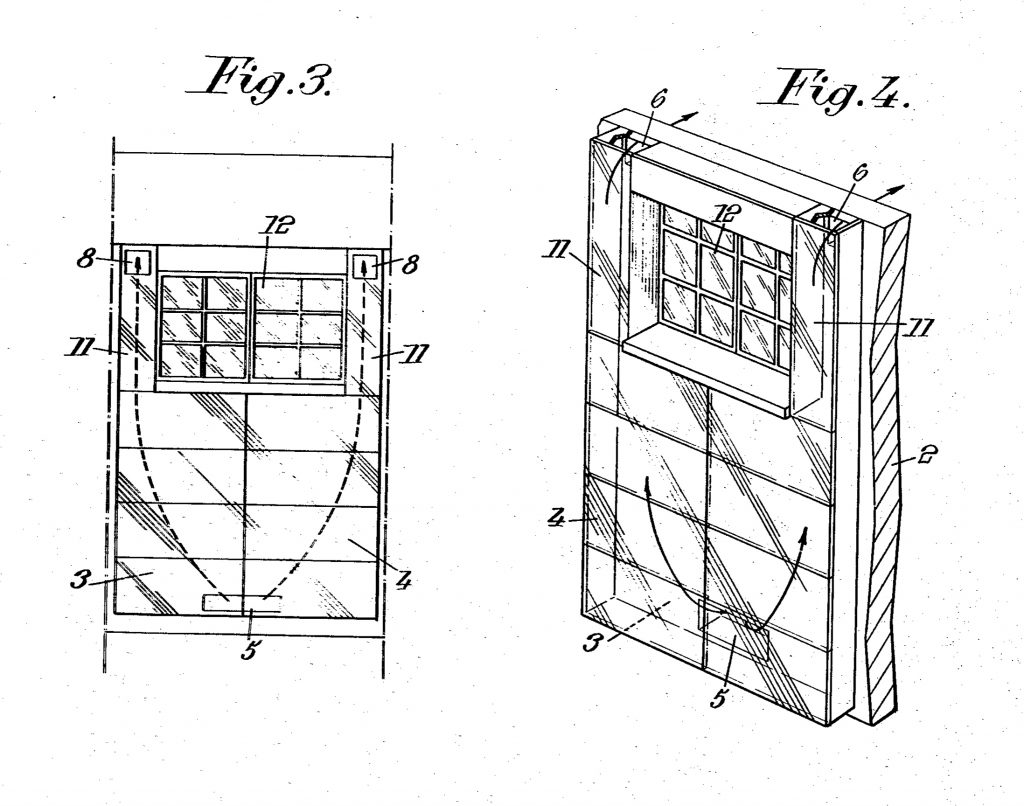
Felix Trombe and Jacques Michel – Naturally Air-Conditioned Dwellings. No. 3,832,992 – Patented September 3, 1974
Figure 3, 4
Trombe and Michel designed the Solar House in 1967. A few years earlier, they registered a patent of a Trombe Wall that was very much sophisticated than the early prototype by Edward S. Morse. Conceptually, the main difference between both patents was that the Michel and Trombe prototype was not a window but included the whole wall. Moreover, this patent added an air entrance with a gate in the north face to help ventilation.
La Casa Solar se proyectó en 1967. Unos años antes, Felix Tr+ombe y Jacques Michel habían patentado un nuevo dispositivo de Muro Trombe mucho más sofisticado que el de Edward S. Morse. Conceptualmente, la mayor diferencia entre ambas patentes es que la de Trombe y Michel no era simplemente un elemento arquitectónico (una ventana) sino que abarcaba todo el muro. Además esta patente añadía una toma de aire con cierre en el muro norte para facilitar la ventilación del aire en movimiento.
Michel designed more houses in Odeillo, and he slowly softened the strong presence of the Trombe wall, including formal and spatial qualities to the homes he included this system.
Michel realizaría más casas en Odeillo y poco a poco iría suavizando la presencia del muro trombe en la arquitectura e introduciendo valores formales y espaciales a las viviendas que realizó con este sistema.
KELBAUGH HOUSE / CASA KELBAUGH
Kelbaugh House
Princeton, NJ, United States. 1974-75
Architect: Douglas Kelbaugh
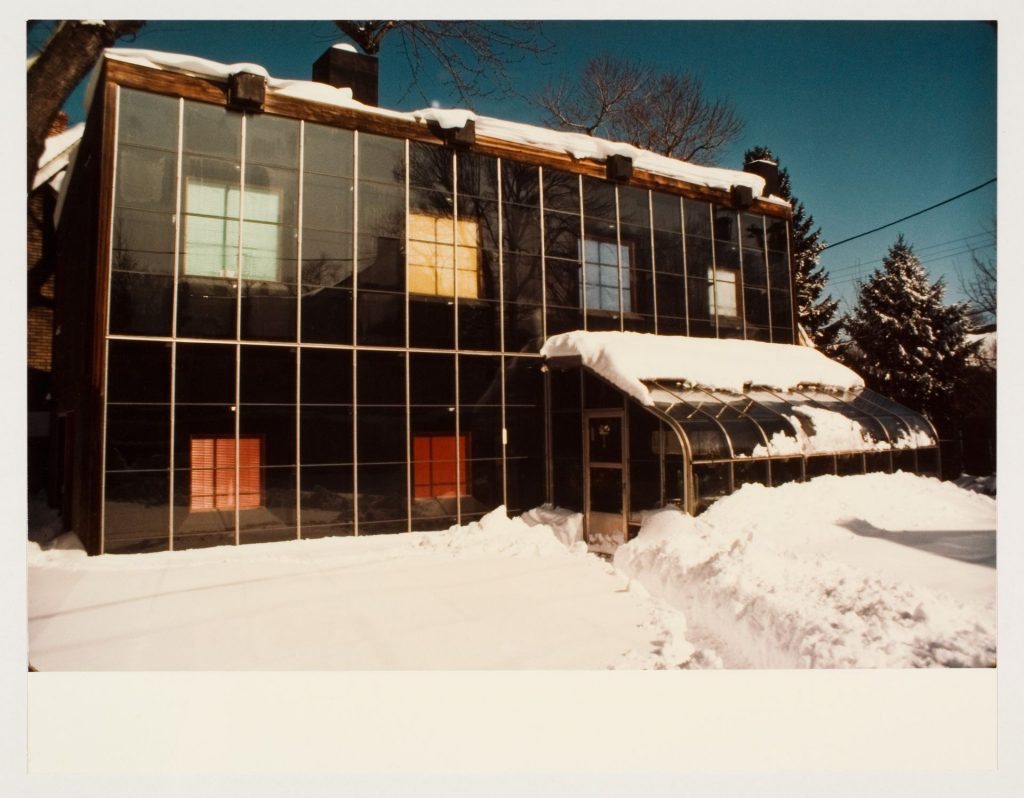
After the popularity of the Trombe Wall in Europe and, especially in France, this system made the way back to the United States with a project of Douglas Kelbaugh. This architect, born in Brooklyn and graduated by the University of Princeton in 1972, did not know the solar gain systems until 1973 when he discovered the Felix Trombe section in a European architectural magazine.
Tras la popularización del Muro Trombe en Europa y en especial en Francia, este sistema constructivo realizó el camino inverso y regresó a Estados Unidos de la mano del arquitecto Douglas Kelbaugh. Este arquitecto, nacido en Brooklyn y graduado por la Universidad de Princeton en 1972, no conocía los sistemas pasivos de captación solar hasta que en 1973 descubrió la sección de Felix Trombe en una revista de arquitectura europea.
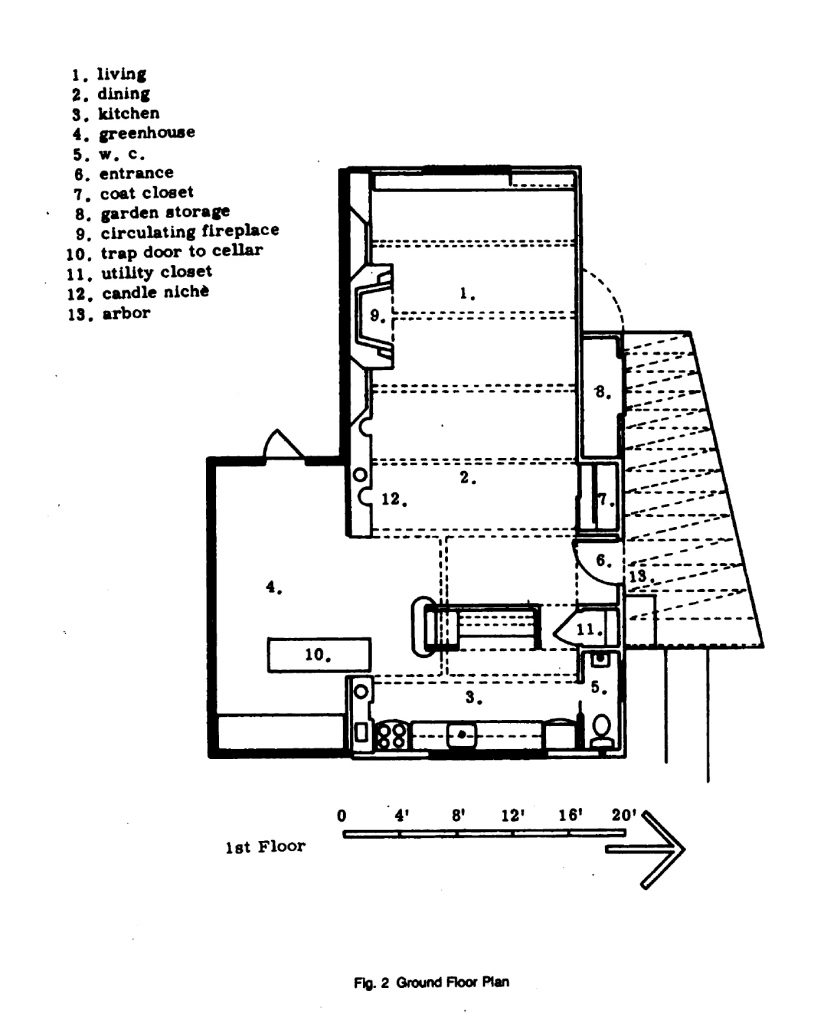
Second Floor.
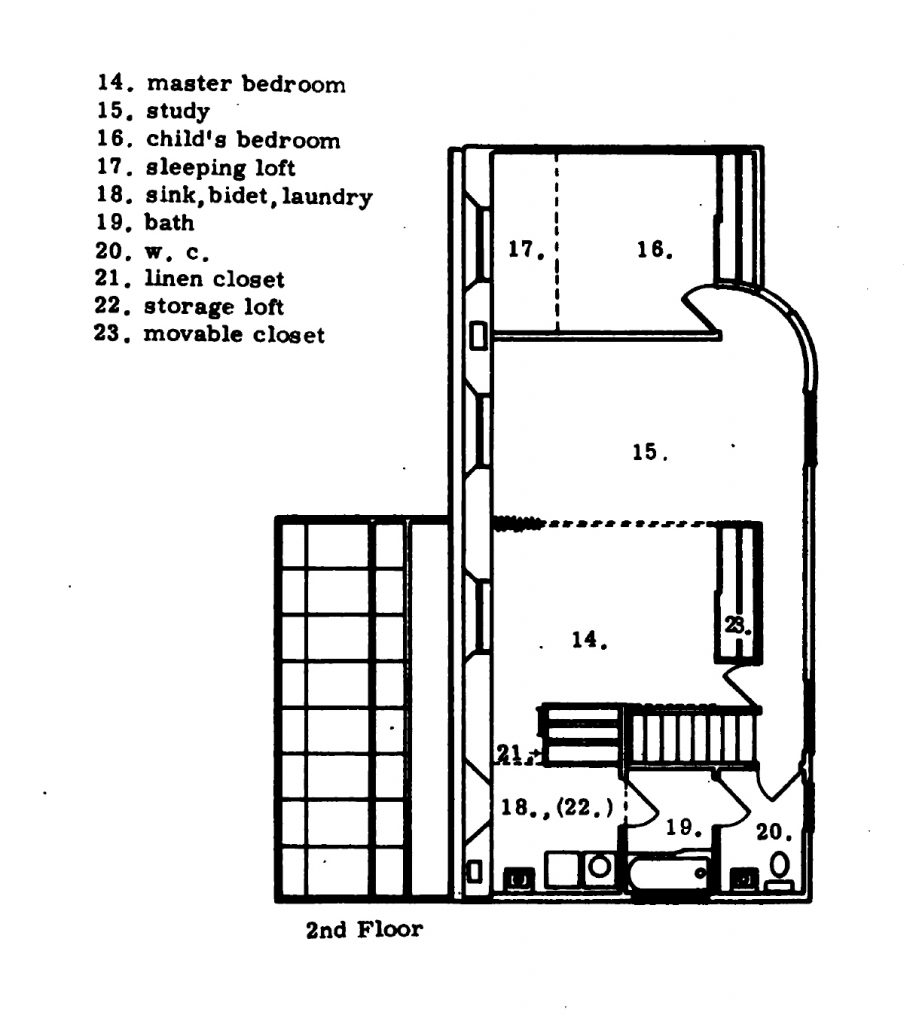
First Floor
Douglas Kelbaugh started the construction of his house in 1974 in a small site of Princeton. The house is located on the northeast side of the plot, the area where the house had the most prolonged sun exposure. Its main facade faces south, and the Trombe wall has two floors to achieve better performance. Pierre-Edouard Latouche explains in the following quote, the configuration of the house around the Trombe wall:
Douglas Kelbaugh comenzó la construcción de su vivienda en 1974 en un pequeño solar de Princeton. La casa se sitúa en el noroeste del solar, el lugar donde más exposición solar podía tener y se orienta al sur para que el muro trombe de dos pisos tenga el mejor funcionamiento posible. Pierre-Edouard Latouche explica en el siguiente texto la configuración de la casa en torno al muro trombe:
Built of poured concrete and painted with a black selective coating, the Trombe wall has a surface area of 56 square metres and is 38 centimetres thick. It is penetrated by six windows and an opening giving access to the greenhouse, which is attached to the double-glazed curtain-wall covering the south facade. The Trombe wall follows architect Jacques Michel’s model that provides heating in winter and cooling in summer. The well-insulated, wood-frame house is essentially a lean-to, supported by the thick concrete wall. An admirer of Le Corbusier, Kelbaugh included references to his work in this house, such as bright colours for the interior shutters, cedar plywood siding, and niches/shelves cast into the inside of the Trombe wall.
Construido con hormigón vertido in situ y recubierto con una capa especial de color negro, el muro Trombe tiene una superficie de 56 metros cuadrados y tiene 38 centímetros de espesor. Su superficie está interrumpida por seis ventanas y una abertura que da acceso al invernadero, que se conecta al muro cortina de doble acristalamiento que cubre la fachada sur. La pared de Trombe sigue el modelo del arquitecto Jacques Michel que proporciona calefacción en invierno y refrigeración en verano. La casa está bien aislada mediante una estructura de madera que funciona esencialmente como un cobertizo y se sostiene por el grueso muro de hormigón. Admirador de Le Corbusier, Kelbaugh incluyó referencias a su trabajo en esta casa, como colores brillantes en las persianas interiores, revestimiento de madera contrachapada de cedro y nichos/estantes en el interior de la pared de Trombe.
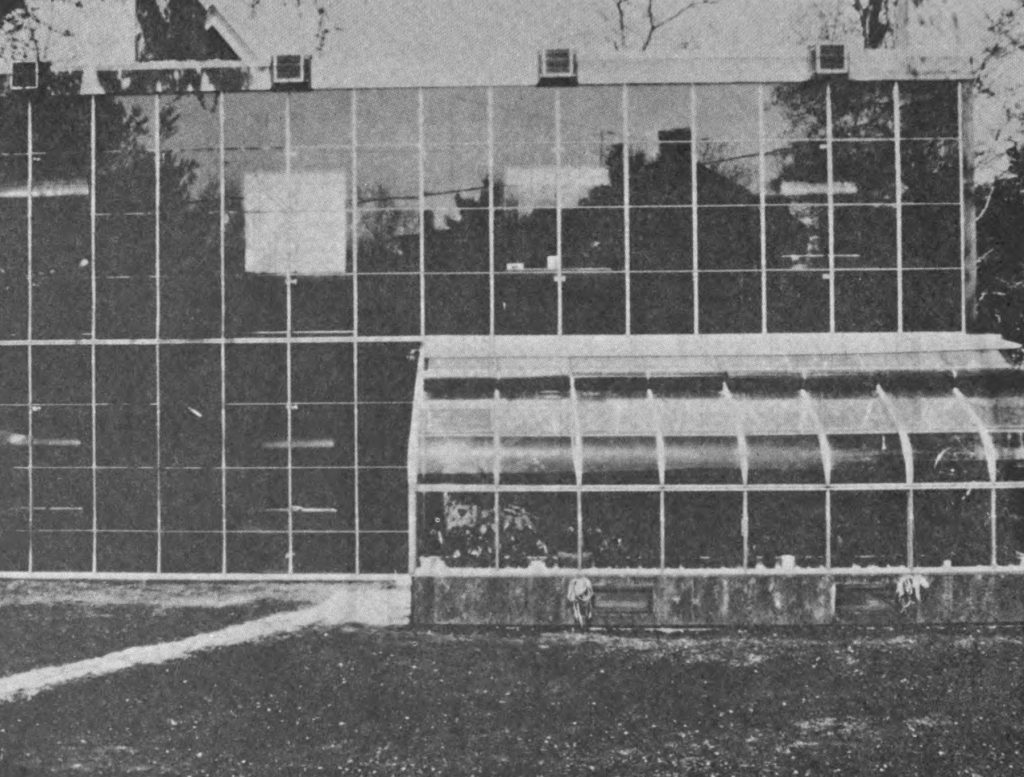
In this project, Kelbaugh softened the forcefulness of the Trombe wall. He introduced several windows that allowed all rooms to have sunlight (the living room and the kitchen on the ground floor and the bedrooms on the upper floors). Moreover, he created a formal gesture locating the greenhouse in the south facade as well. Then, the south face of the building is not just a solar collector, but it also faces south and opens to the garden. Nonetheless, this development of the Trombe wall reduced its energy efficiency. The openings of the south facade and the greenhouse provoked significant energy losses at night because the air did not move correctly through the wall. The house still saved a reasonable amount of energy in winter. Kelbaugh estimated the annual saving in 1975 was $400 while he kept an average interior temperature in winter of 17 degrees Celsius during the day and 13 degrees Celsius at night.
En este proyecto Kelbaugh suaviza la rotundidad del muro trombe introduciendo varias ventanas que permitían que todas las estancias principales tuvieran iluminación sur (la sala de estar y la cocina en la planta baja y los dormitorios en la planta superior) así como un mayor gesto compositivo al localizar el invernadero en la propia fachada del muro trombe. De este modo, la cara sur del edificio no solo es un captador de energía sino que también se orienta al sur y se abre al jardín. Esta manera de acondicionar el muro trombe, por el contrario, comprometió su eficiencia energética: Las aperturas en la fachada sur y sobretodo el invernadero provocaba grandes pérdidas energéticas durante las noches ya que el aire no se movía correctamente a través del muro. Sin embargo, la casa permitía un considerable ahorro energético durante el invierno. El propio Kelbaugh calculó que el ahorro anual en 1975 era de $400 dolares anuales manteniendo en invierno los interiores a 17 grados centígrados durante el dia y 13 grados centígrados durante la noche.
Shortly after building the house, in 1978, Kelbaugh founded the company Kelbaugh + Lee Architects. They specialized in the solar gain systems in buildings that they designed but also as consultants for other architectural offices.
Poco después de construir la casa, en 1978, Kelbaugh fundó la compañía Kelbaugh + Lee Architects que se especializó en sistemas pasivos de captación solar tanto en edificios proyectados por ellos mismos como trabajando como consultores para otras oficinas de arquitectura.
More information about the Kelbaugh House in the Canadian Centre for Architecture website with text by Pierre-Édouard Latouche
Más información de la Casa Kelbaugh en la web del Canadian Centre for Architecture con texto de Pierre-Édouard Latouche
AESTHETICS OF ECOLOGY / LA ESTÉTICA DE LA ECOLOGÍA
I want to mention that I set aside many exciting projects developed during the 1970s and 1980s in Europe, the United States, or Australia as a response to the climate challenge after the oil crisis in 1973. To summarize, I would like to state some of the symbolic and architectural matters regarding the Trombe wall. These can be divided into two different issues: the spatial possibilities that overcome the primary condition of a mechanical device; and its aesthetic between high-tech and vernacular architecture as an ecological statement.
Como conclusión y dejando sin explicar muchos proyectos realizados principalmente en los años 70 y 80 en Europa, Estados Unidos o Australia como respuesta a los retos climáticos que aparecieron tras la crisis del petróleo en 1973, me gustaría reflexionar sobre algunas de las cuestiones tanto simbólicas como puramente arquitectónicas del muro trombe. Éstas pueden dividirse fundamentalmente en dos: sus posibilidades espaciales superando su condición primaria de dispositivo tecnológico, y su estética a medio camino entre el high-tech y la arquitectura vernácula como proclama ecológica.
Regarding the first matter, the spatial possibilities of the Trombe Wall, I would like to start with some of the conclusions stated offered by Piero Medici in his paper The Trombe Wall during the 1970s: technological device or architectural space? Critical inquiry on the Trombe Wall in Europe and the role of architectural magazines published by the Technical University of Delft.
Sobre la primera cuestión, las posibilidades espaciales del muro trombe, me gustaría comenzar con parte de las propias conclusiones ofrecidas por Piero Medici en su artículo The Trombe Wall during the 1970s: technological device or architectural space? Critical inquiry on the Trombe Wall in Europe and the role of architectural magazines publicado por la Universidad Técnica de Delft.
At first, the architecture was hidden behind a dark wall until the air cavity, between glass and thermal mass, was transformed into a usable space: a garden and an entrance preserving its ventilation properties. In the third example that used the Trombe Wall as a reference, the garden between glass and thermal masses increased its size, becoming, instead of a wall, a space with a roof connecting two rows of houses. The Trombe Wall technology, when integrated in more complex architectures, achieved new developments. Engineers had the chance to test its efficiency when the thin air layer became a garden or when the Trombe Wall was fragmented into a façade of a double level open space. In some cases, the Trombe Wall became a design tool for the architect. This design tool is intended as the acquired knowledge by the architect about the Trombe Wall technology embedded in the architecture of the house. In effect, the Trombe Wall was an element to improve energy efficiency, while at the same time generating architecturally innovative spaces and solutions. Throughout the 1970s, architects had the chance to learn different methods to integrate the Trombe Wall with façades impacted by solar radiation directly or through a greenhouse.
Al principio, la arquitectura se ocultaba detrás de una pared oscura hasta que en cierto momento, la cavidad de aire, entre el vidrio y la masa térmica, se transformó en un espacio habitable: un jardín y una entrada que conservaban sus propiedades de ventilación. En el tercer ejemplo, [..], el jardín entre el vidrio y las masas térmicas aumentó su tamaño, convirtiendo el muro en un espacio cubierto que conectaba dos hileras de casas. La tecnología del muro trombe se empezó a integrar en arquitecturas más complejas y los ingenieros pudieron probar la eficiencia del muro trombe cuando el propio muro se empezaba a convertir en un jardín o cuando la fachada se fragmentaba creando un espacio de doble altura. En algunos casos, el propio muro trombe se convirtió en una herramienta arquitectónica más para el arquitecto. Esta herramienta funcionaba como un conocimiento más añadido para la construcción del espacio de la casa. El muro trombe era un elemento que mejoraba la eficiencia energética del edificio al mismo tiempo que ofrecía un espacio innovador. Durante los años 70, los arquitectos tuvieron la oportunidad de aprender diferentes modelos para integrar el muro trombe en fachadas con un gran impacto solar o mediante invernaderos.
Medici, Piero (2017). The Trombe Wall during the 1970s: technological device or architectural space? Critical inquiry on the Trombe Wall in Europe and the role of architectural magazines, SPOOL, 59.
Piero Medici analyzes the evolution of the Trombe Wall during the 1970s in France and its media exposure in architectural magazines. We can set aside the second question and focus on the understanding of the evolution of the Trombe Wall and its development to become an architectural element. The first house of Felix Trombe and Jacques Michel is a clumsy architectural example. The house does not have any architectural interest, and the relation with the landscape is inexistent because of its ecologic statement. Nonetheless, the house is an essential climatic prototype, especially if we consider the house was built before the oil crisis when the thesis about fossil energy limitations was not yet on the public agenda. Later, both architects could understand the opportunities that this device could offer to create more complex spatial situations.
Piero Medici analiza la evolución del muro trombe en los años 70 en Francia y su exposición mediática en revistas de arquitectura especializada. Dejando de lado la segunda pregunta, es interesante entender la evolución del muro trombe y como poco a poco fue evolucionando hasta convertirse en un elemento arquitectónico. La primera casa de Felix Trombe y Jacques Michel es un ejemplo arquitectónicamente torpe: la casa queda despojada de cualquier situación espacial interesante y relación con el paisaje es inexistente debido a su posicionamiento ecológico. Sin embargo, esto no desprestigia a esta casa como prototipo climático, sobre todo si tenemos en cuenta que fue construida antes de la crisis del petróleo y cuando las tesis en torno a las limitaciones de la energía fósil no estaba aún en la agenda pública. Posteriormente, ambos arquitectos consiguieron entender las oportunidades que ofrecía este dispositivo para crear situaciones espaciales más complejas. Esto también fue en parte a un mayor perfeccionamiento de la patente y de la propia tecnología.
The Kelbaugh house, although it has some energy losses, has a formal and spatial evolution regarding the prototype. The black glass layer is unfolded to build an interior space; the opaque and dark wall becomes in a greenhouse that is open to the exterior and provides light to the interior. Michel and Trombe used this approach in later projects after his first house. I have chosen this house from Kelbaugh because the system returned to the United States after the first patent from Edward S. Morse (although the architect did not know it and discovered the Trombe Wall through a European Magazine), but also because the initial approach is similar. Kelbaugh designed a simple box oriented to the south, and the main wall painted dark to absorb the most considerable amount of solar energy. The balcony of the Trombe Wall, an element that was not part of the house, disappear from the Kelbaugh House. On the contrary, the opening on the ground floor is part of the wall, a material continuation.
La Casa Kelbaugh, pese a sus pérdidas energéticas, ofrece una evolución tanto formal como espacial frente al primer prototipo. La capa negra de vidrio se desdobla para construir un espacio interior; el muro opaco y oscuro se transforma en un solarium que se abre al exterior e ilumina el propio. Esto también ocurre, incluso de forma más elaborada en otros proyectos de Michel y Trombe posteriores a su primera casa. Sin embargo, he elegido esta casa de Michael Kelbaugh, no solo por el retorno del sistema a su país de origen (aunque paradójicamente fuera desconocido por el arquitecto y tuviera que llegar a él a través de la patente de Trombe y Michel) sino porque el planteamiento inicial es similar: un caja sencilla, orientado al sur con su muro principal pintado de negro para absorber la mayor cantidad de energía posible. El balcón de la Casa Trombe, que era un elemento ajeno al concepto de la casa desaparece en la Casa Kelbaugh y en su lugar, la apertura es parte de la propia idiosincrasia del muro, una continuación material del mismo.
Nowadays, the Trombe Wall is barely used as an architectural element that is capable of creating architectural situations. It is mainly used in self-made constructions and as an addition to facades that are considered as bioclimatic. However, current technology is much more developed than in the 1970s. Moreover, both the climatic measurement and the improvement of the technique would allow implementing this device in architectural situations more radically than before. If in the 1970s, architects push the limitations of the Trombe Wall, creating architectural spaces in its membrane; currently, it would have more possibilities and better energetic performance.
Hoy, el muro trombe ha caído en desuso como elemento capaz de crear situaciones arquitectónicas y principalmente se usa de una manera rudimentaria en casas autoconstruidas y como añadido a fachadas de viviendas autodenominadas como bioclimáticas. Sin embargo, la tecnología actual está muchísimo más desarrollada que en los años 70 y tanto la medición climática como el avance de la propia técnica permiten ser mucho más preciso en la implementación de este tipo de dispositivos de una forma más arriesgada. Si en los años 70, se llevaba al límite su funcionamiento creando espacios arquitectónicos en su membrana, actualmente sus posibilidades serían mucho mayores sin comprometer su ahorro energético
With regards to the aesthetic or symbolic possibilities showing an ideological statement to ecology, the options of the Trombe Wall are still to be developed. In contemporary discourse, architects attempt to formulate a green aesthetic that, for most of the weathers, does not work because of its high energy cost. The Trombe Wall, on the other hand, can work as a physical manifestation of the possibilities of the sun. It can produce a renewable alternative to burning fossil fuels and control the temperature of interior space. Currently, architects are seeking, often irrationally, symbolic architectures to face global problems that go beyond the possibilities of our profession. But this kind of passive devices with a robust ideological symbolism could work to speak out about contemporary climatic problems.
En cuanto a sus propiedades estéticas o simbólicas que muestren un posicionamiento ideológico a favor de la ecología, las posibilidades del muro trombe también están aún sin explorar. En la época actual se trata de ofrecer una estética verde que, para la mayoría de los climas, se desaconseja debido a su alto coste energético. El muro trombe por el contrario, se ofrece como un manifiesto a las posibilidades que ofrece el sol, no solo para conseguir energía limpia sino también para regular el espacio interior climático. En una era como la actual en la que se pide, muchas veces de forma irracional, que la arquitectura se presente como voluntario simbólico frente a problemas globales que trascienden la propia profesión, este tipo de elementos pasivos de gran carga ideológica pueden servir para alzar la voz frente a los problemas climáticos actuales.
Bibliography:
– Morse, Edward S. (1881) PATENT ‘Warming and Ventilating Apartments by the Sun’s Rays’.
– Trombe, Felix and Michel, Jacques (1974) PATENT ‘Naturally Air-Conditioned Dwellings’.
– Latouche, Pierre-Édouard (2007) ‘The Kelbaugh House’ extract from the book Sorry, Out of Gas
– Medici, Piero (2018). ‘The Trombe Wall during the 1970s: technological device or architectural space? Critical inquiry on the Trombe Wall in Europe and the role of architectural magazines’.
