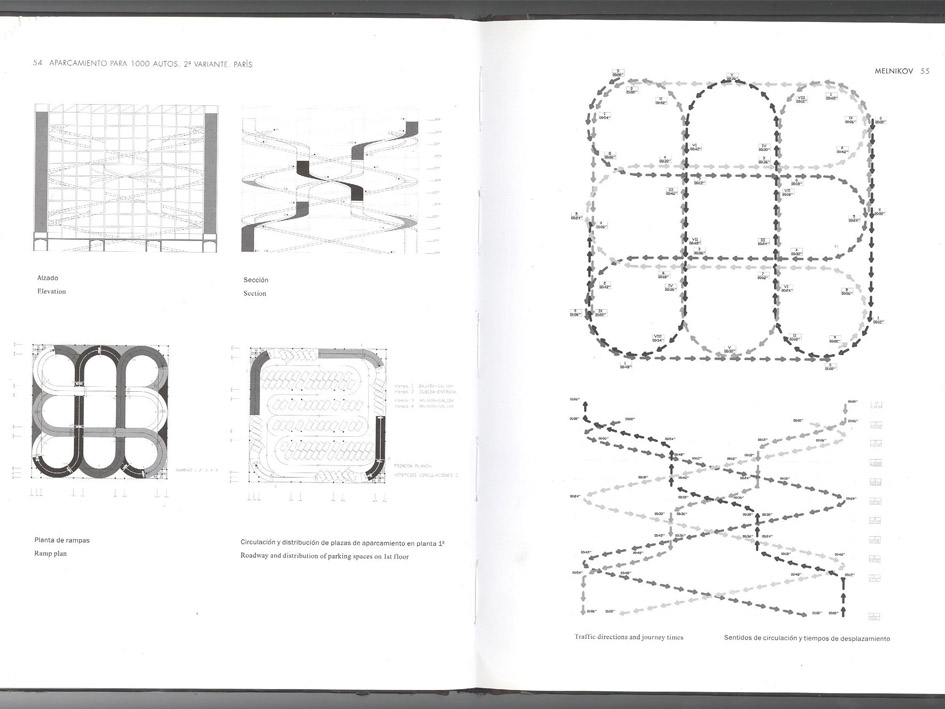During the 1920s Konstantin Melnikov started to work on a series of projects in which he attempted to transform the morphology and circulation of the urban parking aiming to make them more efficient. The system proposed by Melnikov was named Direct-flow System and it consisted in differentiating the access and the exit of the parking locating them in the opposite ends. The vehicles did not have to use the reverse gear at any time because they would access from one extreme and they would leave the building through the opposite one. Therefore, each garage area would have one lane on each side to accelerate the flows.
Durante la década de 1920 Konstantin Melnikov se embarcó en una serie de proyectos en los que pretendía transformar la morfología y circulación del los parkings urbanos tratando de hacerlos más eficientes. El sistema propuesto por Melnikov se denominaría como Sistema de Movimiento de un Paso y consistía en diferenciar el acceso y la salida de los mismos situándolas en sus extremos. Los vehículos no tendrían que usar la marcha atrás en ningún momento ya que accederían por un extremo y abandonarían el edificio por el otro. Así cada plaza tendría un carril a cada lado para agilizar tales movimientos.

Melnikov did several projects based on this system. One of the most interesting examples was in Paris where he developed two different proposals with apparent opposed morphologies. This commission was given to Melnikov when he was working on the Soviet Union Pavilion of the Paris Universal Exhibtion. None of the projects were finally built.
Melnikov realizó varios proyectos basados en este sistema, siendo los ejemplos de París de los más interesantes ya que desarrolló cada uno de ellos con una morfología aparentemente opuesta. Este encargo surgió cuando estaba en París trabajando en el Pabellón de la Unión Soviética en la Exposición Universal de 1925. Ninguna de las dos propuestas llegó a construirse.
FIRST PROPOSAL: PARKING ON A BRIDGE | PRIMERA PROPUESTA: PARKING SOBRE UN PUENTE


The first proposal was a direct application of the Direct-flow System for a parking with 1,000 spaces. Two ramps located in each side (one for a access and the other one as an exit) allowed the vehicles to occupy the first free space without having to make more than a complete round to one of the ramps. The system was a vertical evolution of Melnikov prototype. Structurally, both cantilevered ramps kept in balance by supporting each other and stiffening to safeguard the turbulence of the wind through two tensioners that were ornamented with giant human statues.
La primera propuesta es una aplicación directa del Sistema de Movimiento de un Paso para un parking de 1000 plazas. Dos rampas situadas en cada lado (una de subida y la otra de bajada) permitían que los coches pudieran ocupar la primera plaza de aparcamiento disponible sin tener que realizar más de una vuelta completa a una de las rampas. Este sistema era una evolución vertical del prototipo de Melnikov. Estructuralmente, ambas rampas en voladizo se mantenían en equilibrio al apoyarse entre sí y rigidizándose para salvaguardar las turbulencias del viento a través de dos tensores que estaban ornamentados con gigantescas estatuas humanas.
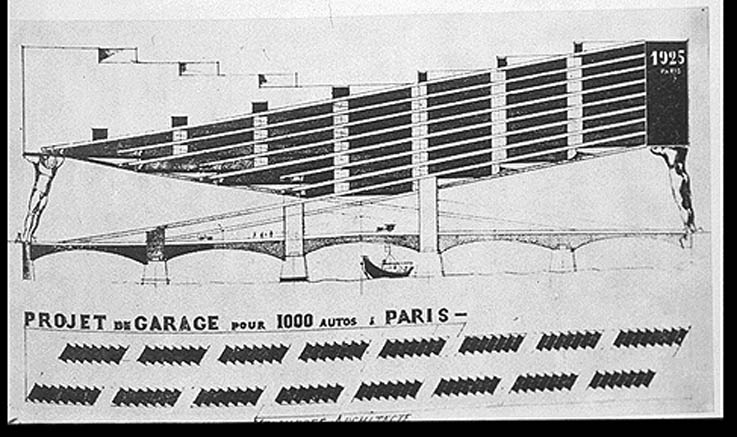
The project, located on one of the bridges of the Seine River, has a certain irony due to the relationship between the bridge as an emblem of the Parisians like for street life and walking, and the parking that personified a new era based in the car as the new mechanism for moving around the city.
El proyecto, situado en uno de los puentes del Río Sena, está cargado de cierta ironía debido a la relación entre el puente como emblema del gusto de los parisinos por la vida en la calle y el andar y el parking que personificaba una nueva era basada en el coche como mecanismo para moverse por la ciudad.

Reconstruction drawing by Robert Nottrot
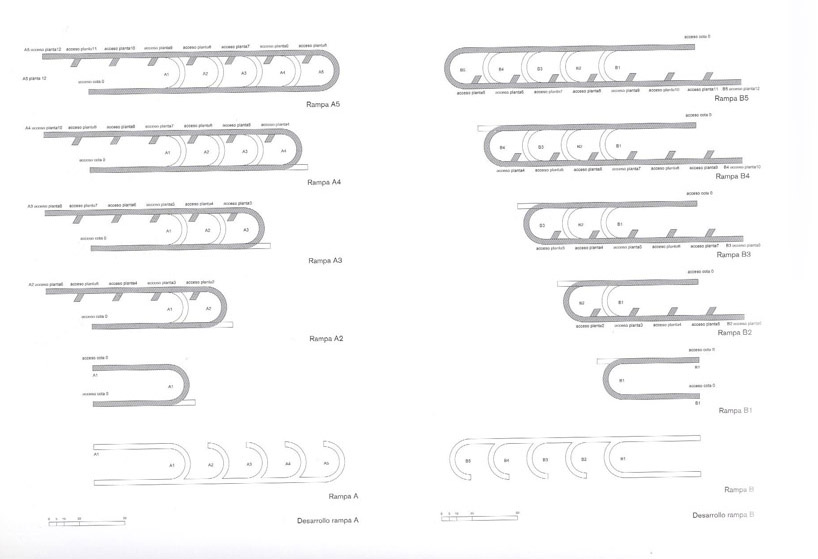
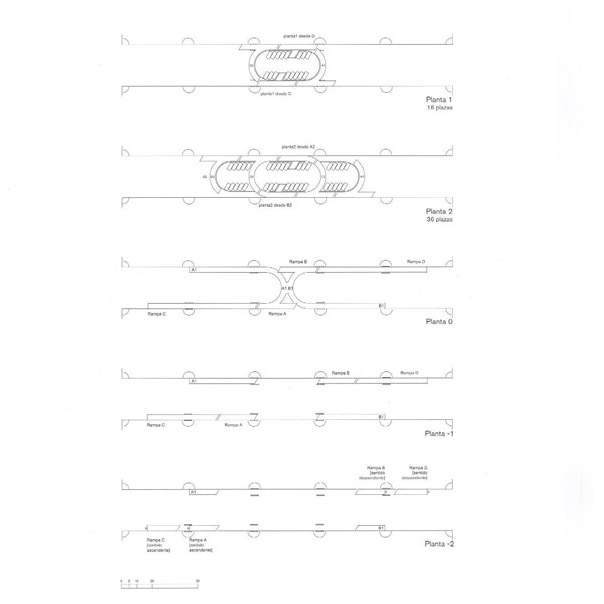
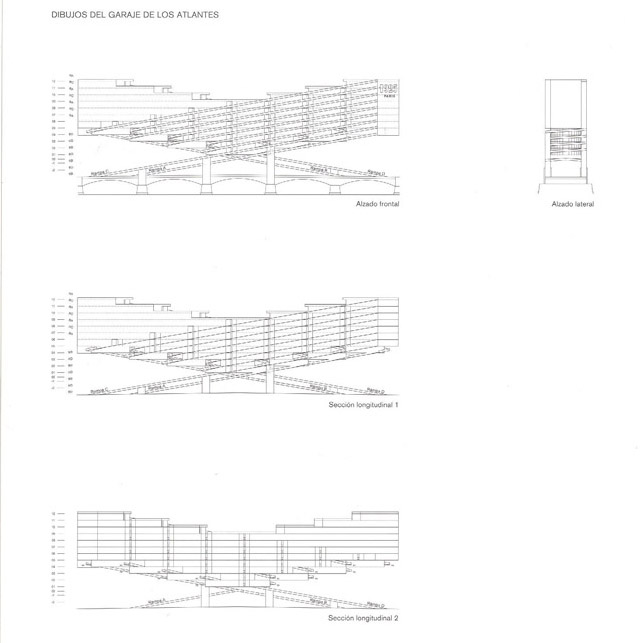
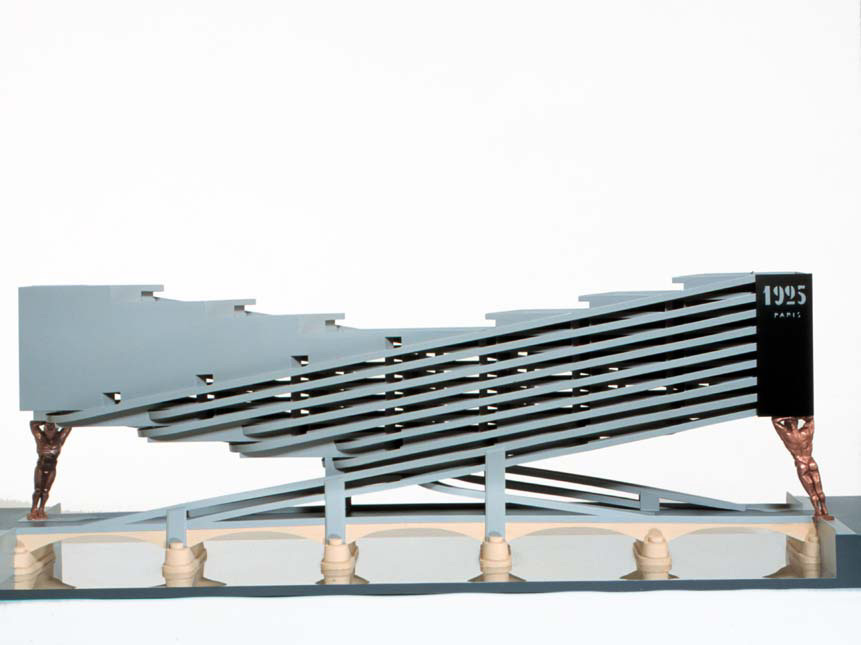
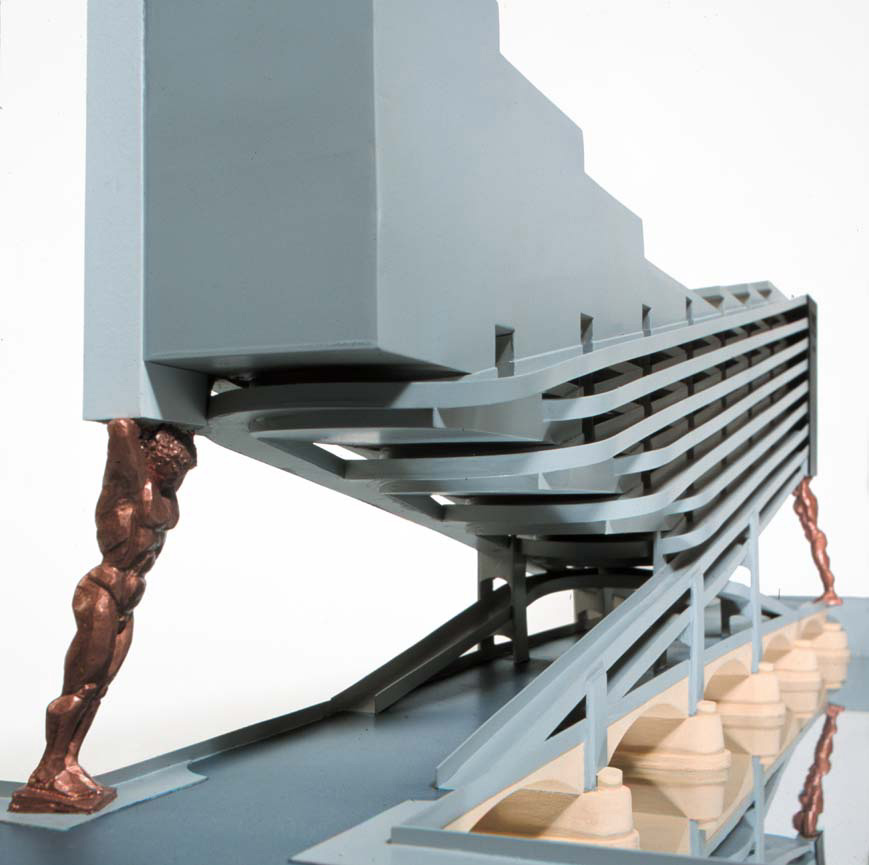
SECOND PROPOSAL: SPIRAL PARKING | SEGUNDA PROPUESTA: PARKING EN ESPIRAL
The horizontal structure of the first proposal with the ramps on both sides stretching this configuration disappears in the second project presented. In this case, the centripetal organization of the ramps ends up forming a cube of 50 meters of each side. Therefore, the ramps (two for access and two for exit) create a three-dimensional circulation interlacing to reach the maximum height. The parking spaces are located among the free spaces of the ramps. The layout of the parking spaces is similar to the previous proposal.
La estructural horizontal de la primera propuesta con las rampas en los laterales estirando esta configuración desaparece en el segundo proyecto presentado. En este caso, la organización centrípeta de las rampas termina formando un cubo de 50 metros de lado. Así las rampas (nuevamente dos de subida y dos de bajada) crean una circulación tridimensional entrelazándose entre sí hasta alcanzar la altura máxima y se usa el espacio libre entre ellas para situar las plazas de parking. La disposición de las propias plazas de parking es similar a la propuesta anterior.
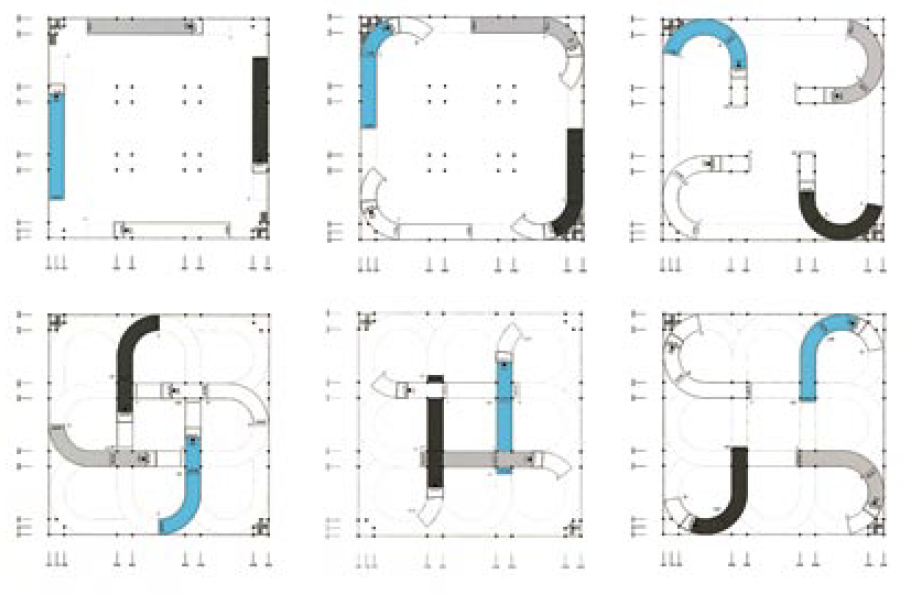
The facade is modulated though a simple and austere square geometry offering an opening at the center where you can see the one of the ramps and one clock in the center.
La fachada está modulada mediante una sencilla y austera geometría de cuadrados dejando una apertura en el centro donde se deja entrever una de las rampas y un gran reloj en el centro.
All the redrawn drawings of both parkings are from the publication: JAQUE, Andrés; NAVARRO BALDEWEG, Juan. Melnikov, Car park for 1.000 vehicles, Paris 1925] HENLEY, Simon. The Architecture of Parking. London and have been extracted from the Proyectos 7 / Proyectos 8 Etsam Blog
More info at DTA Pangea

