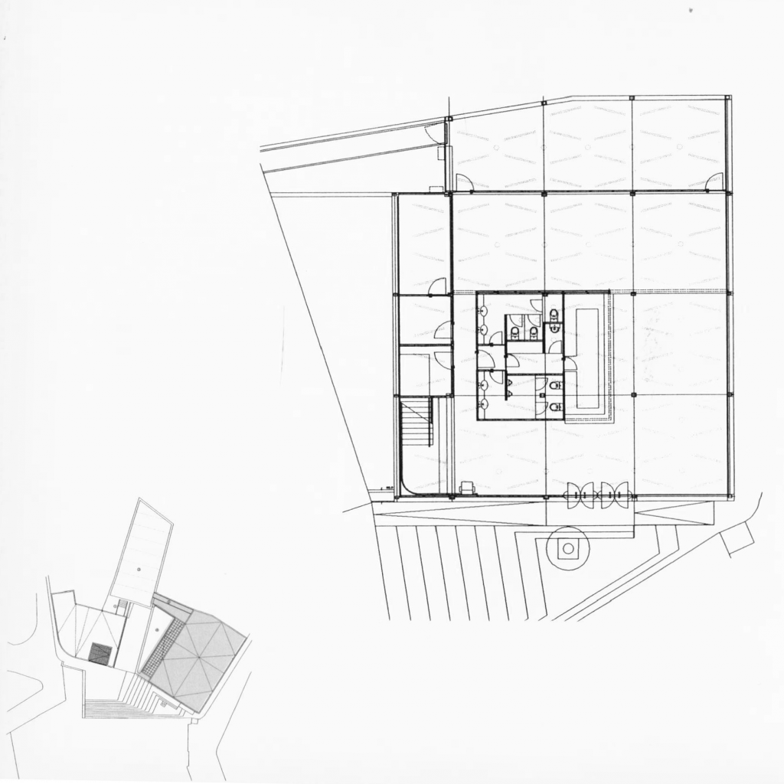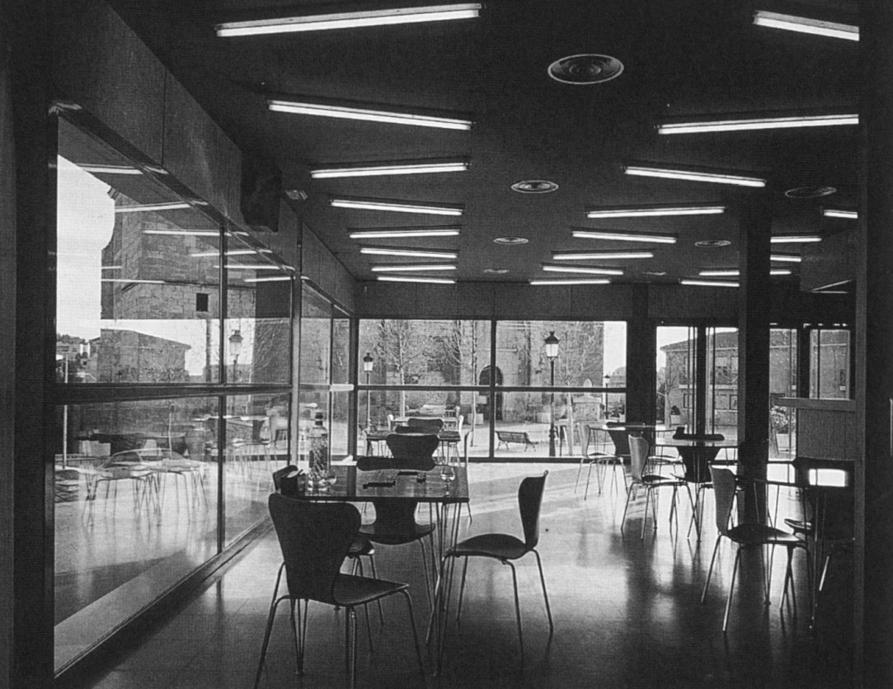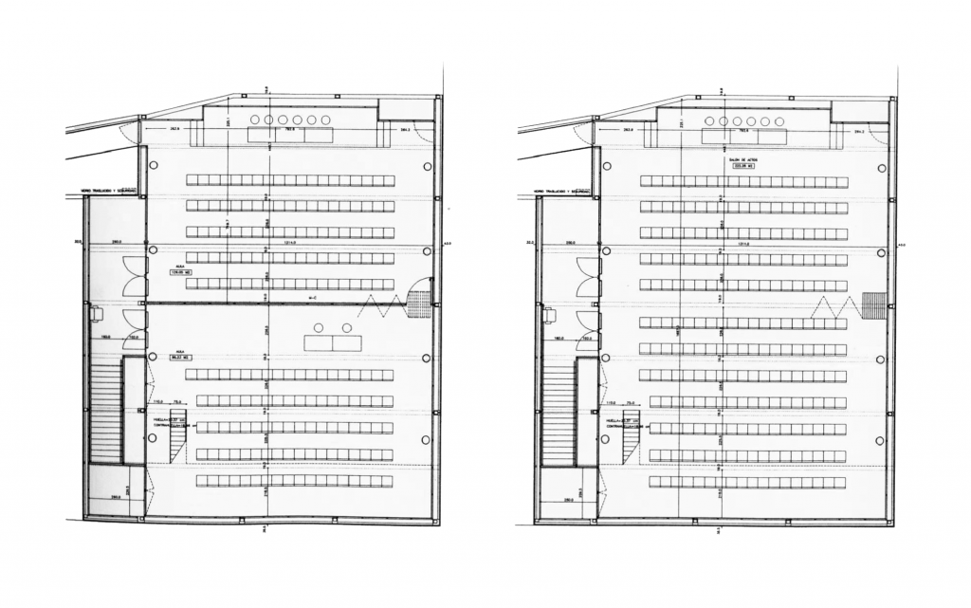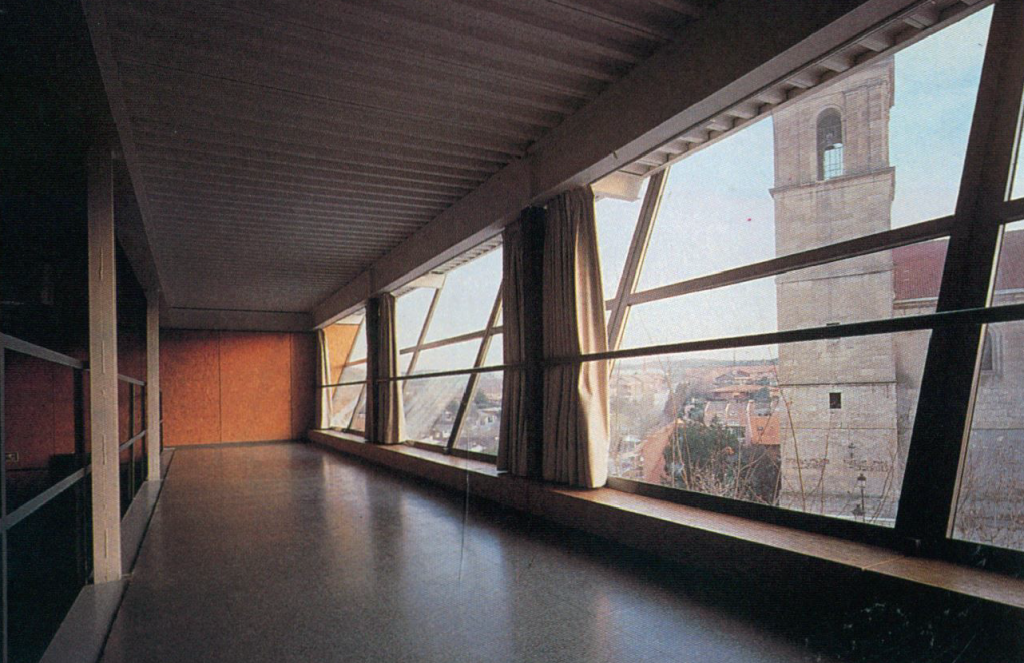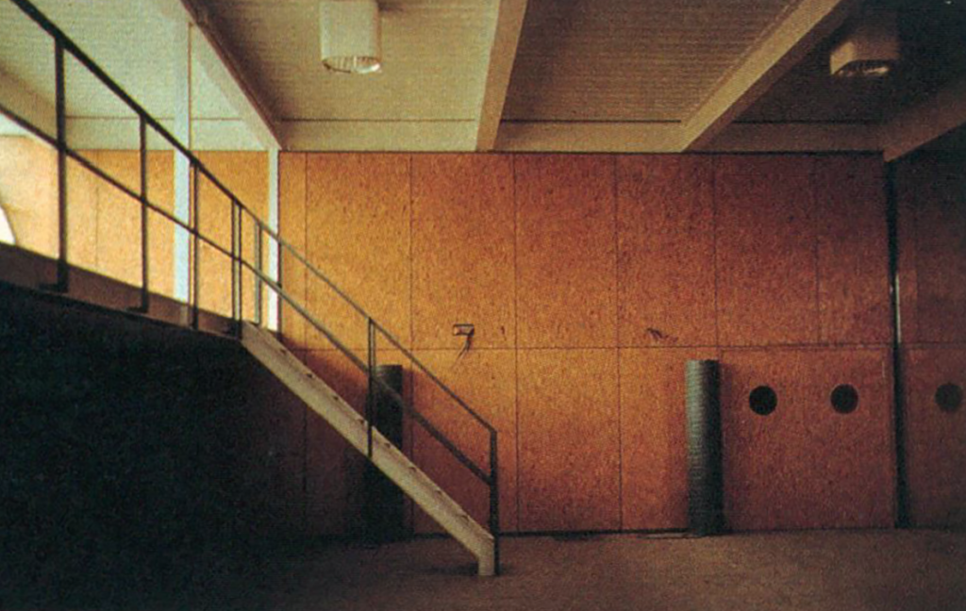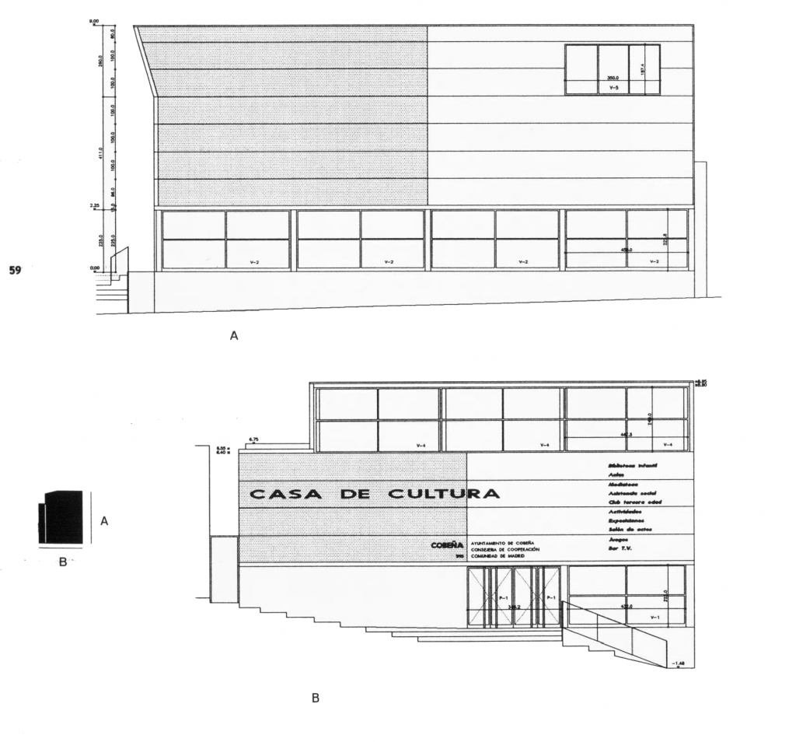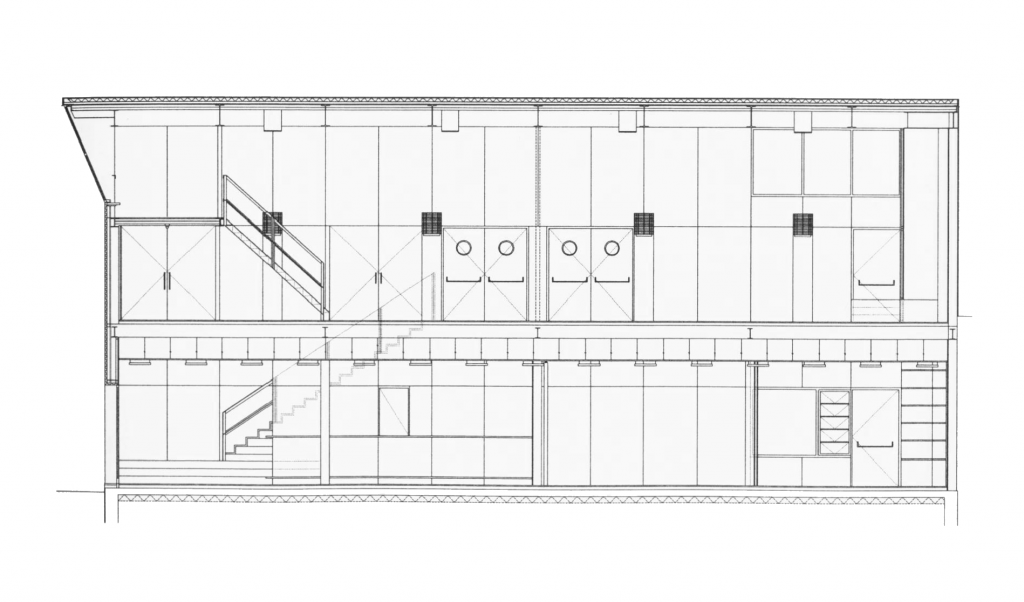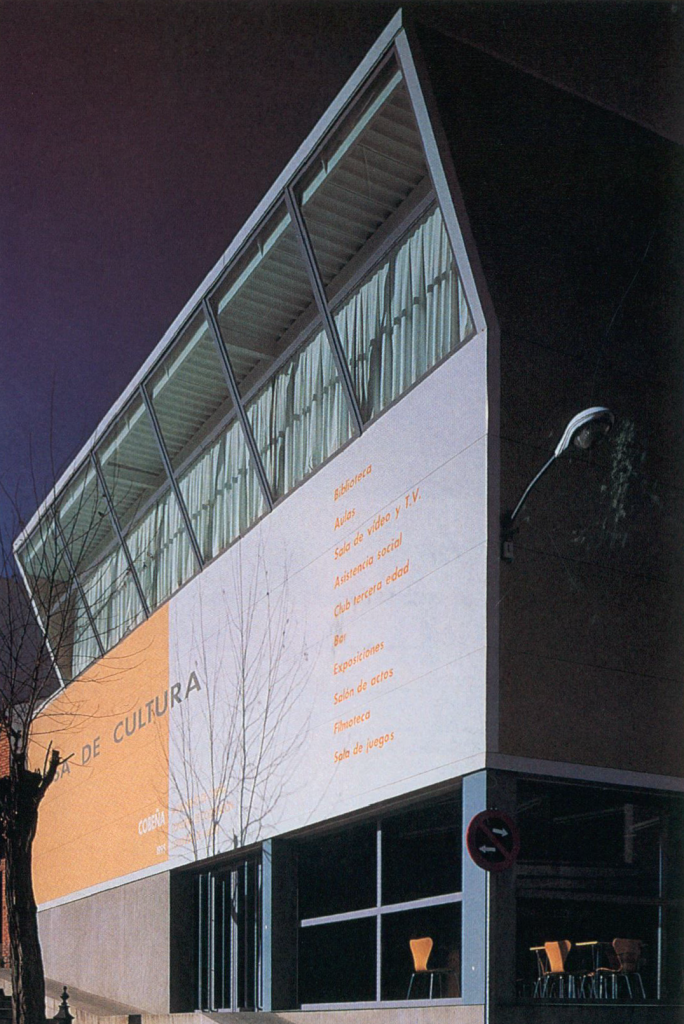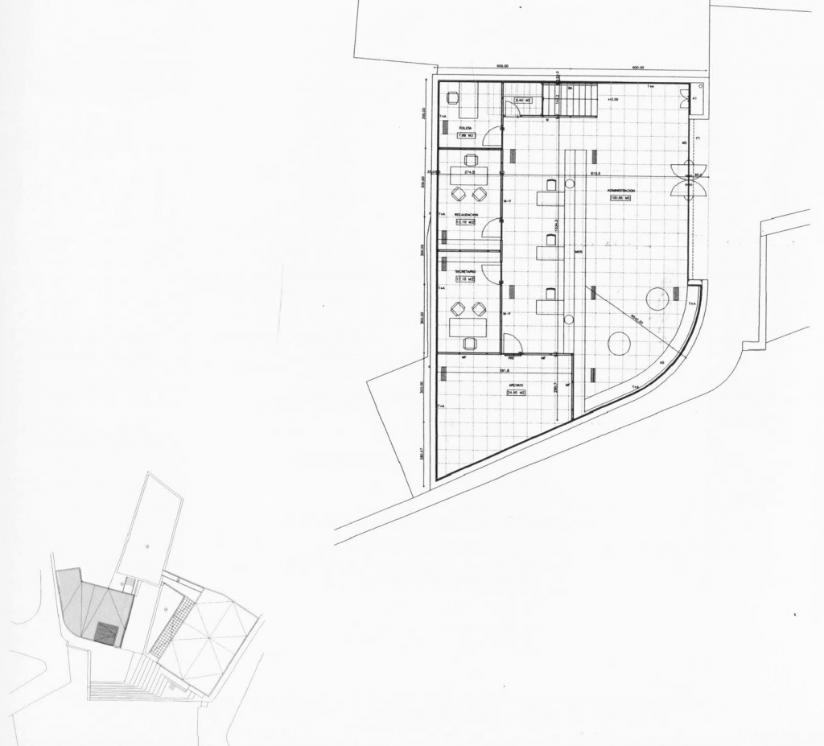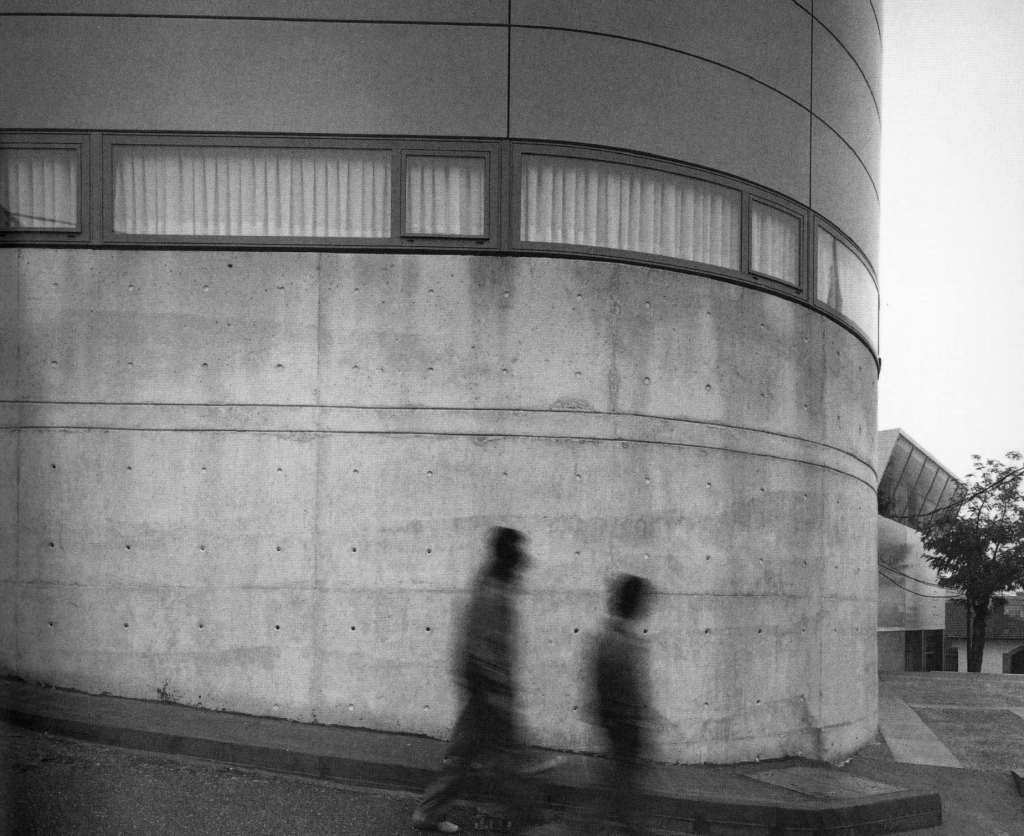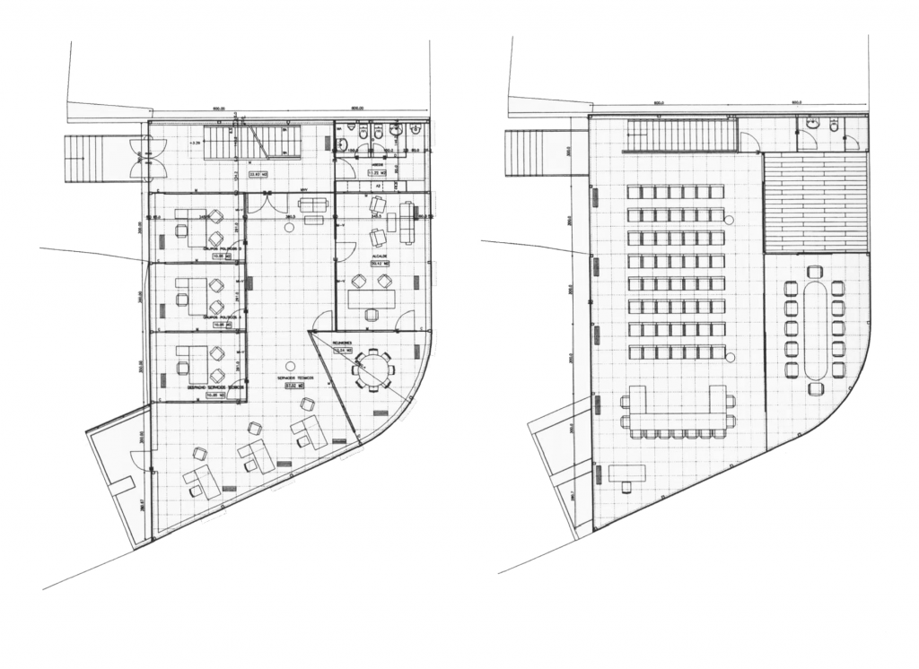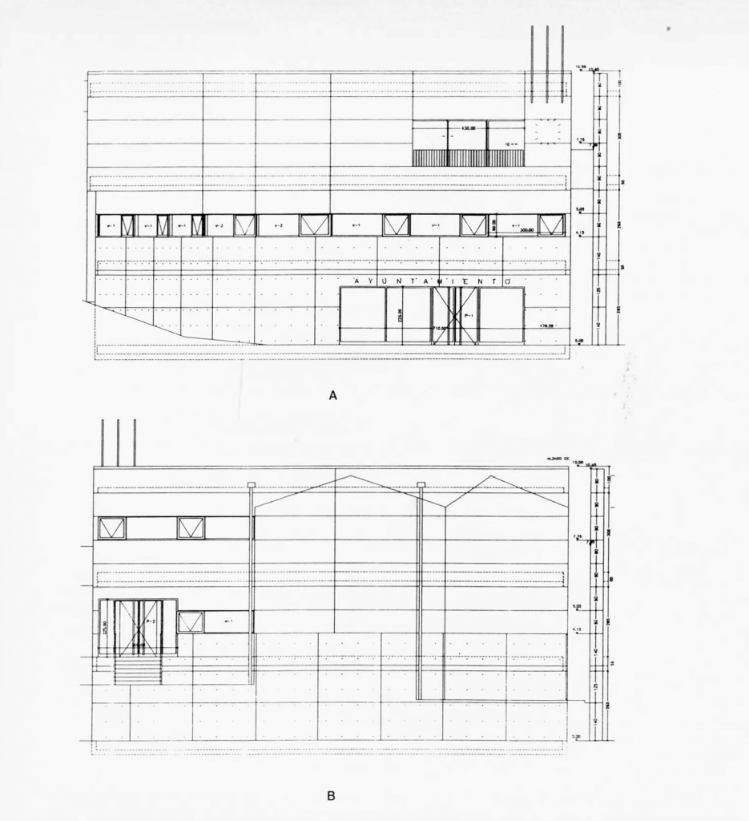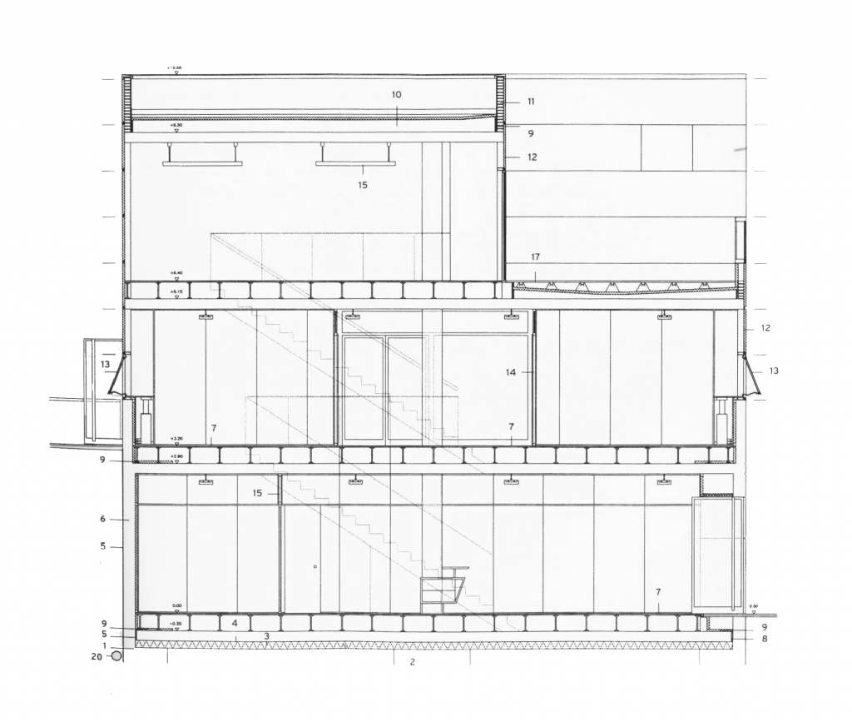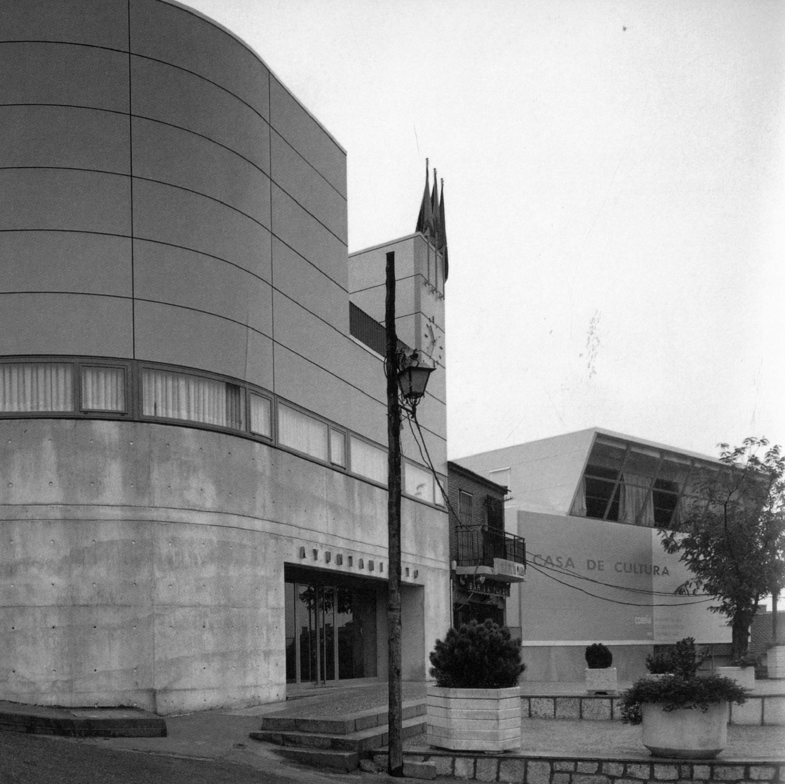Abalos & Herreros worked together from 1984 to 2006. His projects can be understood as a continuum of ideas that overlapped over time. Their early designs in the 1980s focused on tectonic materiality extracted from prefabricated catalogs, which served as a base for the work developed in the 1990s that started to have a formal approach. Their work in the 2000s, before they parted ways and opened independent offices, started to show the difficulty of combining the formal and the tectonic. While the work of Juan Herreros seems to have followed a tectonic architecture, Iñaki Ábalos have continued the formal approach based on environmental principles and thermal analysis.
Ábalos & Herreros trabajaron juntos desde 1984 hasta 2006. Sus proyectos pueden verse como un continuo de ideas que se fueron superponiendo a lo largo del tiempo. Sus primeros edificios en la década de 1980, centrados en la materialidad tectónica extraída de los catálogos de prefabricación, sirvió de base para los proyectos que empezarían a desarrollar en los 90, con un enfoque más formal. Los proyectos de la década del 2000, antes de separarse, empezaban a mostrar una incompatibilidad para combinar lo formal con lo tectónico. Una vez de forma independiente, el trabajo de Juan Herreros pareció seguir ese interés en la técnica y los detalles, mientras que Iñaki Ábalos ha continuado el enfoque formalista basado en principios medioambientales y análisis térmico.
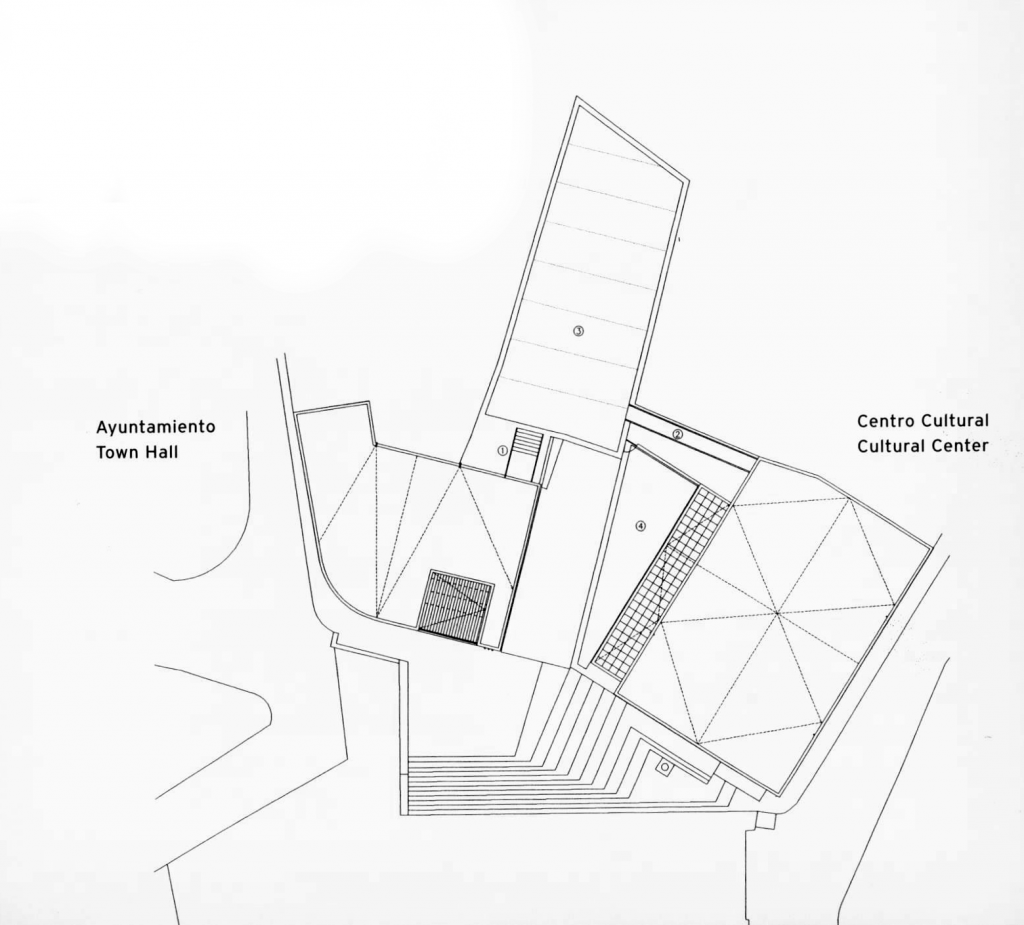
It is difficult to trace a clear division in the transformation of their interests through their career. The evolution from one project to another had subtle differences and only indicated new parameters that seemed to bloom in later buildings. This perspective in their work reflects why they influenced the Spanish architecture sphere during the 1990s and 2000s: Their importance was based on the form they understood how to design buildings rather than their buildings per se. Abalos & Herreros demonstrated that good architecture could be achieved with the same resources – the available catalogs in the markets, typical details, affordable materials, etc. – everybody had on hand by just shifting small parameters in the design process.
Es difícil trazar una clara división en la trasformación de sus intereses a lo largo de su carrera. La evolución de un proyecto hacia el siguiente mostró sutiles diferencias y solo indicaba nuevos parámetros que florecerían en edificios posteriores. Esta idea de entender la arquitectura explica la razón de su influencia en la arquitectura española durante los años 90 y los 2000. Su importancia radicaba en como proyectar edificios más que los propios edificios producidos. Ábalos & Herreros demostraron que se podía hacer buena arquitectura con los mismos recursos tales como catálogos de construcción, detalles estándar, o materiales asequibles que todo el mundo tenía a su alcance, únicamente con pequeños cambios en el proceso proyectual.
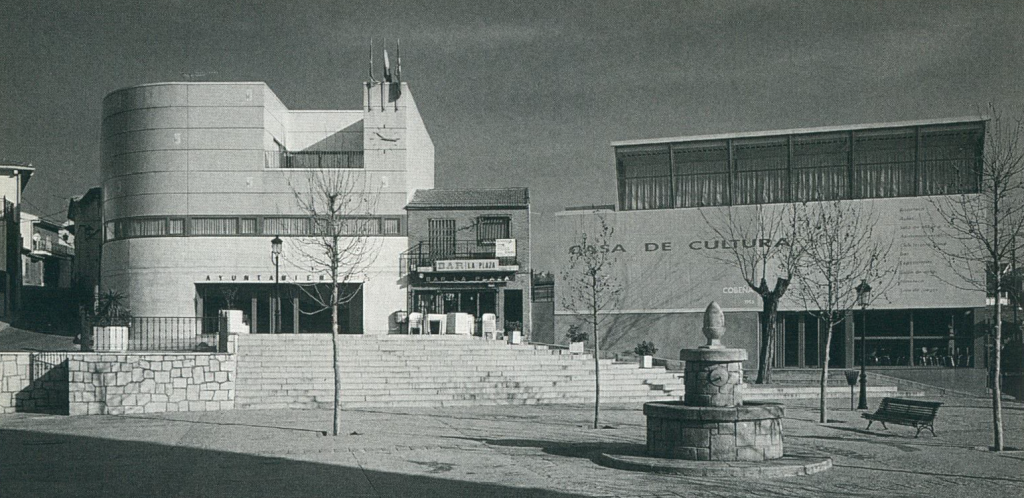
The Town Hall and Cultural Center, a project designed and built between 1992 and 1994, particularly shows this shift in Abalos & Herreros architecture between the tectonic and the form. The buildings, located in Cobeña, a small town in the northeast of Madrid near the airport, are separated by an existing two-level construction that faces the main square. First, the cultural center is a rectangular building with the ground floor occupied by a cafeteria. The second floor, with a double height, has an assembly hall that can be divided in two separate spaces with a movable wall. On this level a large window facing the street bends into the façade creating a small angle in the main façade. Second, the Town Hall occupies the corner of the block and a round turn introduces the street into the plaza. The interior layouts of the three levels fulfill the necessities of the administration with private offices, meeting rooms, a small assembly hall, and open offices to receive the citizens of the town.
El ayuntamiento y el centro cultural, proyecto construido entre 1992 y 1994, muestra un incipiente comienzo en la transformación del trabajo de Abalos & Herreros entre lo tectónico y lo formal. Los edificios se encuentran en el centro de Cobeña, un pequeño pueblo en el noreste de Madrid, cerca del aeropuerto. Ambos dan a una plaza y están separados por una pequeña construcción de dos alturas. En primer lugar, el centro cultural es un edificio rectangular. Su planta baja está ocupada por una cafetería y el segundo nivel, a doble altura, tiene una sala de conferencias que puede subdividirse en dos espacios gracias a unos paneles móviles. Este segundo nivel está marcado por un gran ventanal que da a la plaza y contorsiona la fachada principal. En segundo lugar, el ayuntamiento, ocupa la esquina opuesta del solar con una fachada curva. La organización interior de los tres niveles cumple con las necesidades administrativas e incluyen oficinas privadas, salas de reunión, un pequeño salón de plenos y oficinas abiertas accesibles a los ciudadanos.
Both buildings are constructed with prefabricated materials such as a metal structure, façade aluminum panels, window systems from catalogs, etc. The concrete podium of the Town Hall, poured on site, however, keeps the industrial aesthetic of the entire project. In this building, we find the rigor in the material selection and construction techniques. Nonetheless, we start to see gestures that would be developed in future projects such as the curved elements or bending the facade into the public space.
Ambos edificios están construidos con materiales prefabricados, tales como estructura metálica, paneles de aluminio para la fachada, sistemas de ventanas de catálogos de construcción, etc. El pdium de hormigón del ayuntamiento, construido in situ, también mantiene la estética industrial del proyecto. En este edificio, podemos ver el rigor característico en la obra de Abalos & Herreros de la década de los 80 en la selección de los materiales y los sistemas constructivos. Sin embargo, también se pueden ver gestos que se desarrollarían más adelante como la fachada que se tuerce hacia el espacio público o ciertos elementos curvos.
