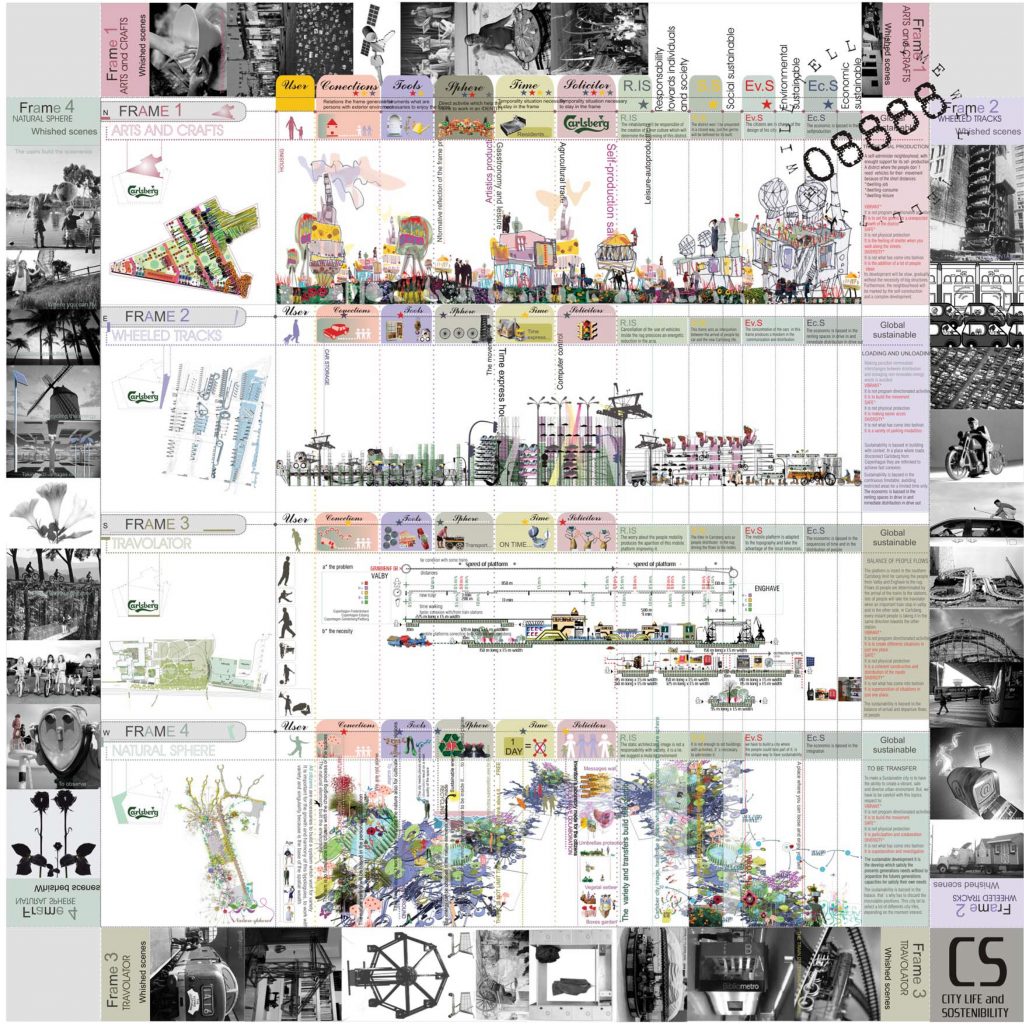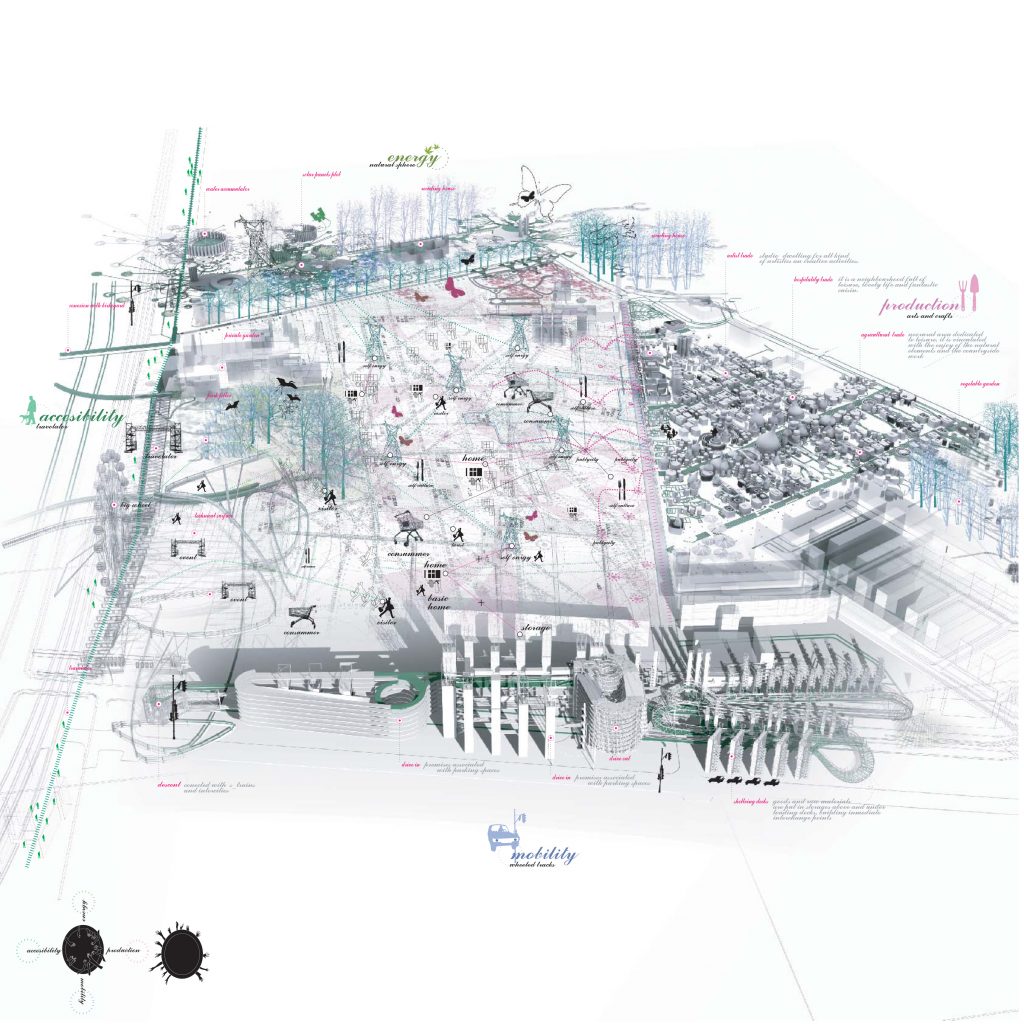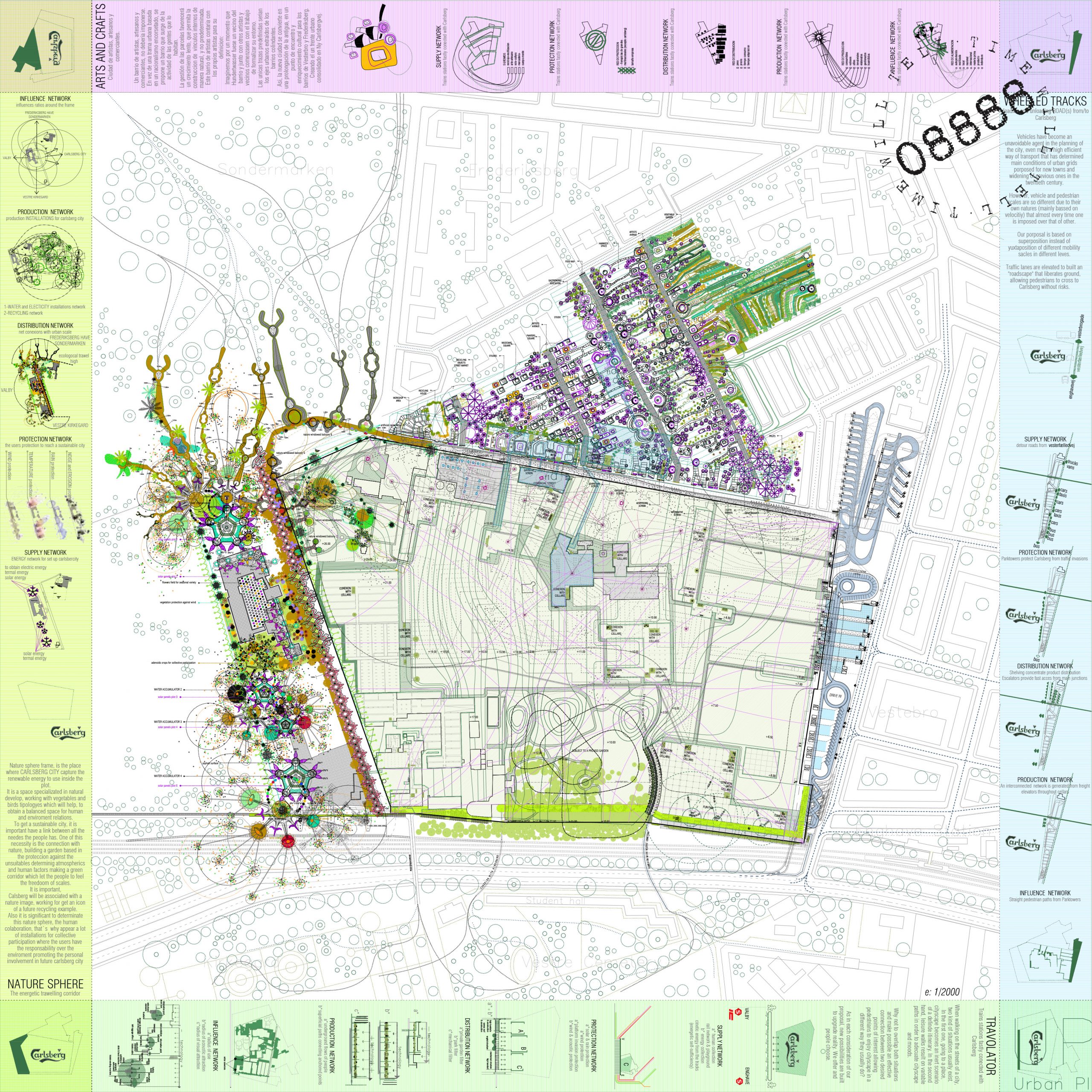This article is part of the Hidden Architecture Series “Attitude”, where we explore current works by contemporain architectes which, despite its differences regarding cultural or phisychal contexts, share a practical attention towards the social value of Architecture as a public structure.
Este artículo forma parte de la serie “Attitude”, comisariada por Hidden Architecture, donde exploramos la producción actual de arquitectos contemporáneos que, a pesar de las diferencias manifiestas de contexto físico o cultural, comparten una atención práctica hacia el valor social de la arquitectura como estructura pública.
***
This proposal developed by Alberto Álvarez Agea, Ana Zazo Moratalla, Manuel Álvarez-Monteserín La Hoz, Ana Peñalba Estébanez and María Mallo Zurdo won second prize in the Open International Ideas Competition held in the city of Copenhagen in November 2006.
Esta propuesta desarrollada por Alberto Álvarez Agea, Ana Zazo Moratalla, Manuel Álvarez-Monteserín La Hoz, Ana Peñalba Estébanez y María Mallo Zurdo ganó el segundo premio en el Concurso Internacional de Ideas Abierto celebrado en la ciudad de Copenhague en noviembre de 2006.
The contemporary city has demonstrated the failure of imposing totalitarian planning and the naivety of pursuing stable and definitive situations. The result of evolving organisations, the traditional premises prove incapable of delimiting the development of an undefined problem where the relationships between cause and effect are no longer visible and, when they are, they are illegible.
La ciudad contemporánea ha demostrado el fracaso de la imposición de planeamientos totalitarios y la ingenuidad de perseguir situaciones estables y definitivas. Resultado de organizaciones evolutivas, las premisas tradicionales se revelan incapaces de acotar el desarrollo de un problema indefinido donde las relaciones entre causa y efecto han dejado de ser visibles y, cuando lo son, resultan ilegibles.
The proposal assumes this condition and trusts in an open urbanism, capable of sustaining the decisions negotiated in a complex reality that is alien to the architectural discipline. An urbanism of essential polyvalence that does not try to plan situations, but to provide reality in order to make them possible.
La propuesta asume esta condición y confía en un urbanismo abierto, capaz de sustentar las decisiones negociadas en una realidad compleja y ajena a la disciplina arquitectónica. Un urbanismo de polivalencia imprescindible que no trata de planear situaciones, sino de proveer a la realidad para hacerlas posibles.
In this scenario of futile predictions, the specific becomes, paradoxically, the only effective tool for imprecision. Nothing is more demanding than the design of something whose dimensions are unknown. A defined infrastructural frame will delimit the undefined interior.
En este escenario de predicciones fútiles lo específico se convierte, paradójicamente, en la única herramienta eficaz de imprecisión. Nada es más exigente que el diseño de aquello de lo que no se conocen sus dimensiones. Un bastidor infraestructural definido acotará el interior indefinido.
Each of the four borders of the area of action is technified according to its nature in order to articulate a system of constant territorial redefinition. Infrastructures, the paradigm of functionalist territorial conditioning, now become a syntactic imaginary.
Cada una de las cuatro fronteras de la zona de actuación se tecnifica de acuerdo a su naturaleza para articular un sistema de redefinición territorial constante. Las infraestructuras, paradigma del acondicionamiento territorial funcionalista, se convierten ahora en un imaginario sintáctico.
Various tactical scales (temporal, constructive and programmatic) will regulate the materialisation through analysis tools with implicit propositional readings, minimising efforts and maximising results.
Varias escalas tácticas (temporales, constructivas y programáticas) regularán la materialización mediante herramientas de análisis con lecturas propositivas implícitas, minimizando esfuerzos y maximizando resultados.
The superimposition of the frame’s networks of influence defines the map of qualities that turns the area of action into an informed mat.
La superposición de las redes de influencia del bastidor define el mapa de cualidades que convierte la zona de actuación en una alfombra informada.
Eight distribution systems encompassed in three strata (earth, ground and sky) will define the anchor points of the carpet.
Ocho sistemas de distribución englobados en tres estratos (tierra, suelo y cielo) definirán los puntos de anclaje de la alfombra.
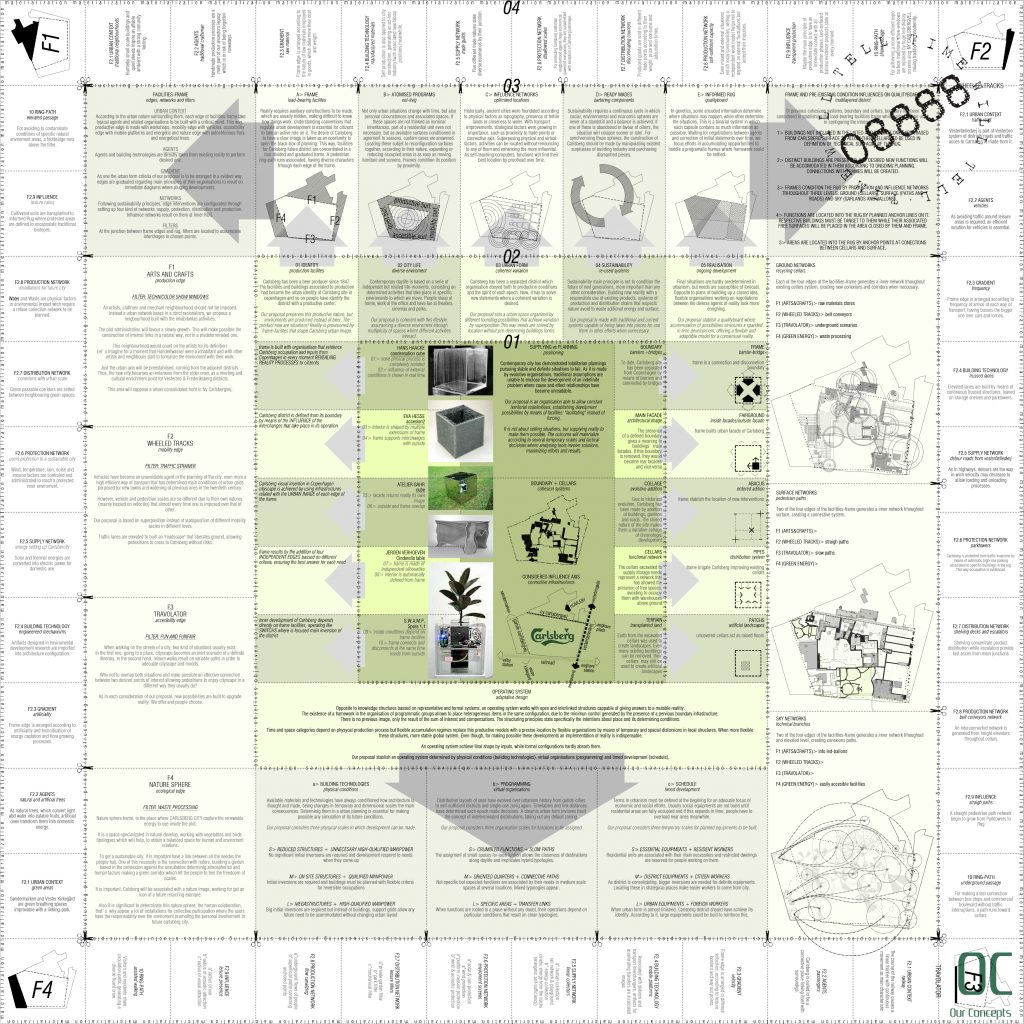
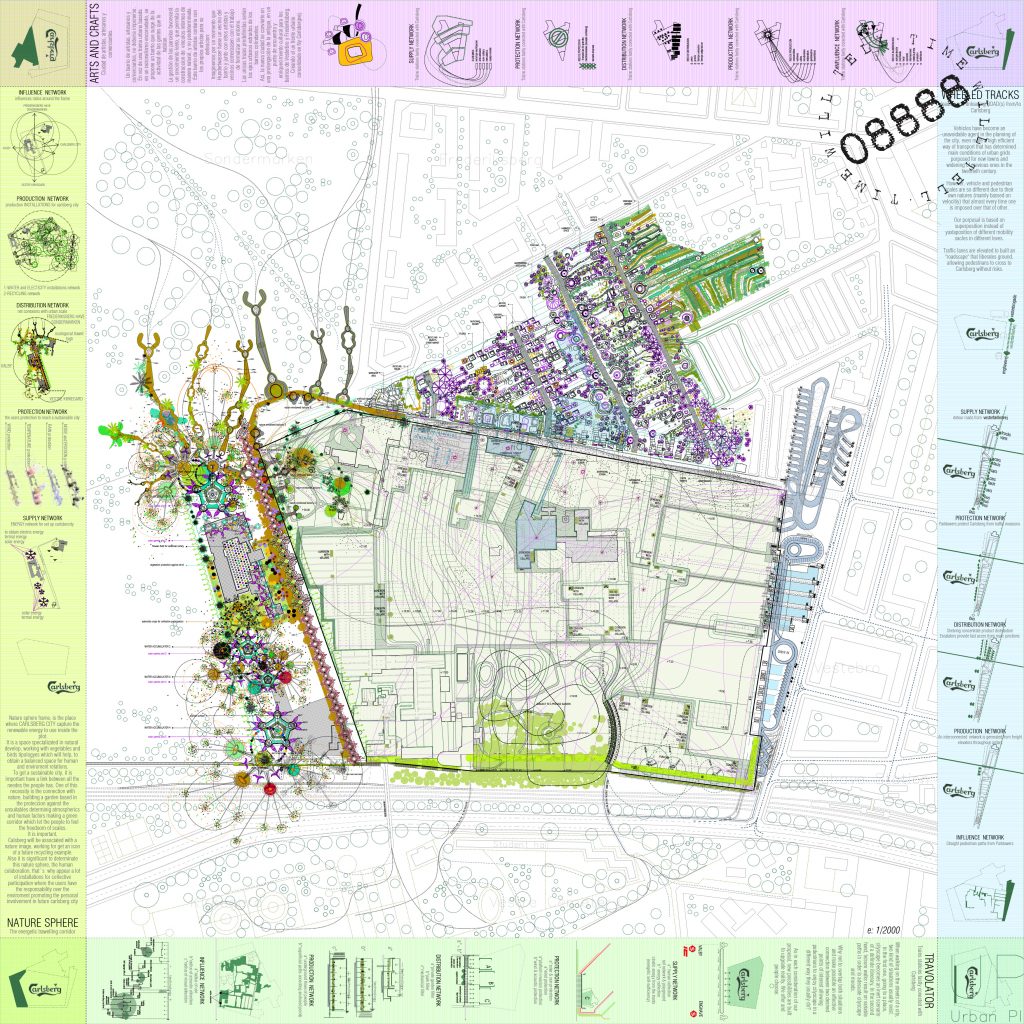
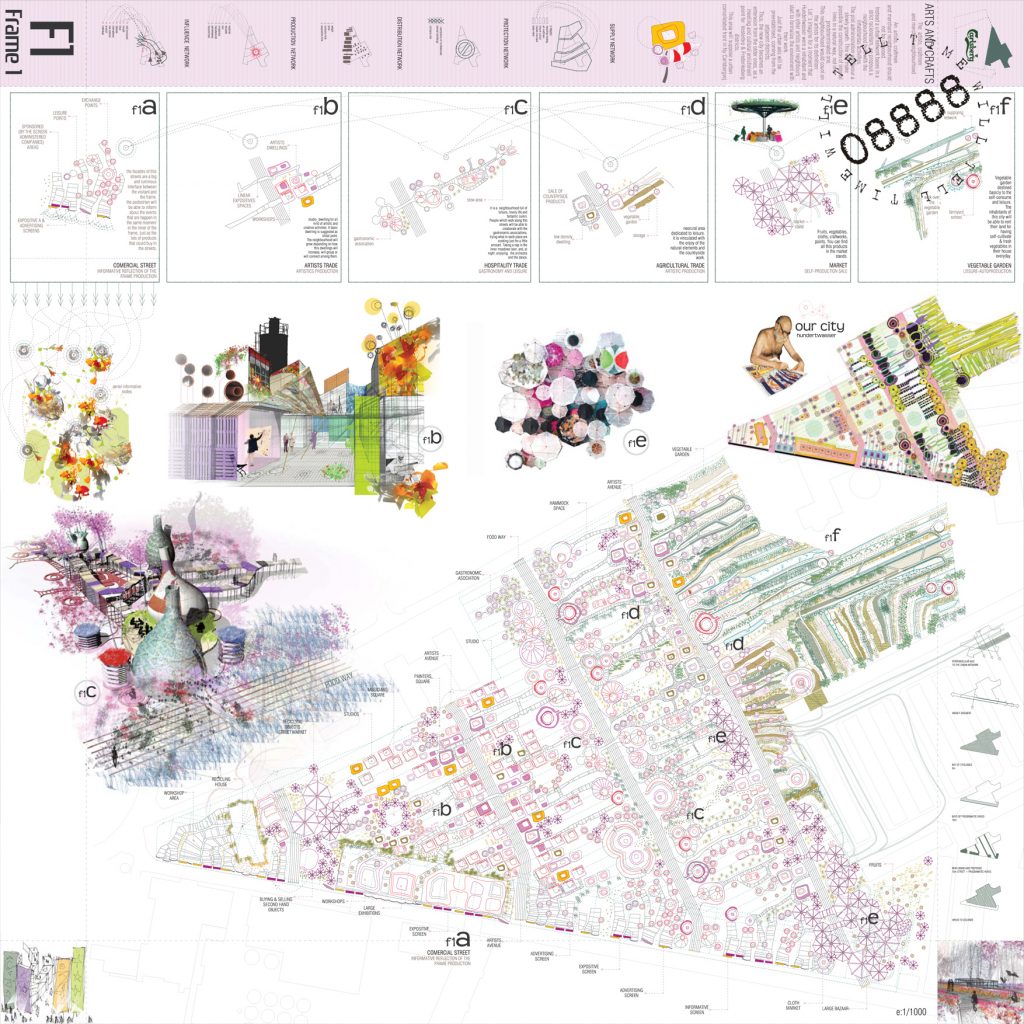
PREMISES CONSIDERED
01 – No physical process can be completely isolated.
02 – The influence of external conditions has to be evident.
03 – The interior will be defined by multiple extensions of the perimeter.
04 – The frame concentrates the exchanges with the exterior.
05 – The façade gives back to the city its own image.
06 – The environment and the boundary overlap.
07 – The frame will be made up of independent parts.
08 – The interior is automatically defined by the frame.
09 – The interior conditions will depend on infrastructures.
10 – The perimeter connects and disconnects the interior at the same time.
PREMISAS CONSIDERADAS
01 – Ningún proceso físico puede estar completamente aislado.
02 – La influencia de las condiciones exteriores ha de ser evidente.
03 – El interior estará definido por múltiples extensiones del perímetro.
04 – El bastidor concentra los intercambios con el exterior.
05 – La fachada devuelve a la ciudad su propia imagen.
06 – El entorno y el límite se solapan.
07 – El bastidor estará formado por partes independientes.
08 – El interior se define automáticamente por el bastidor.
09 – Las condiciones interiores dependerán de infraestructuras.
10 – El perímetro conecta y desconecta el interior al mismo tiempo.
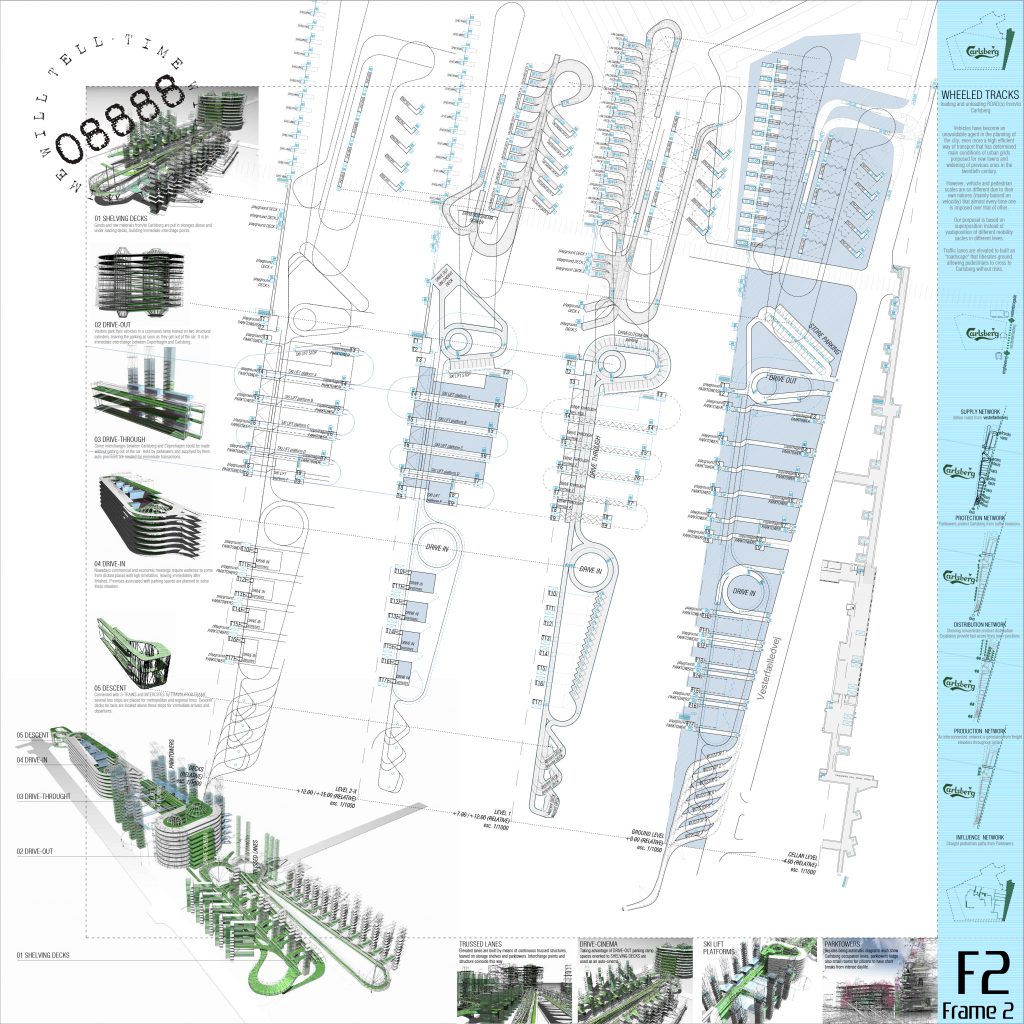
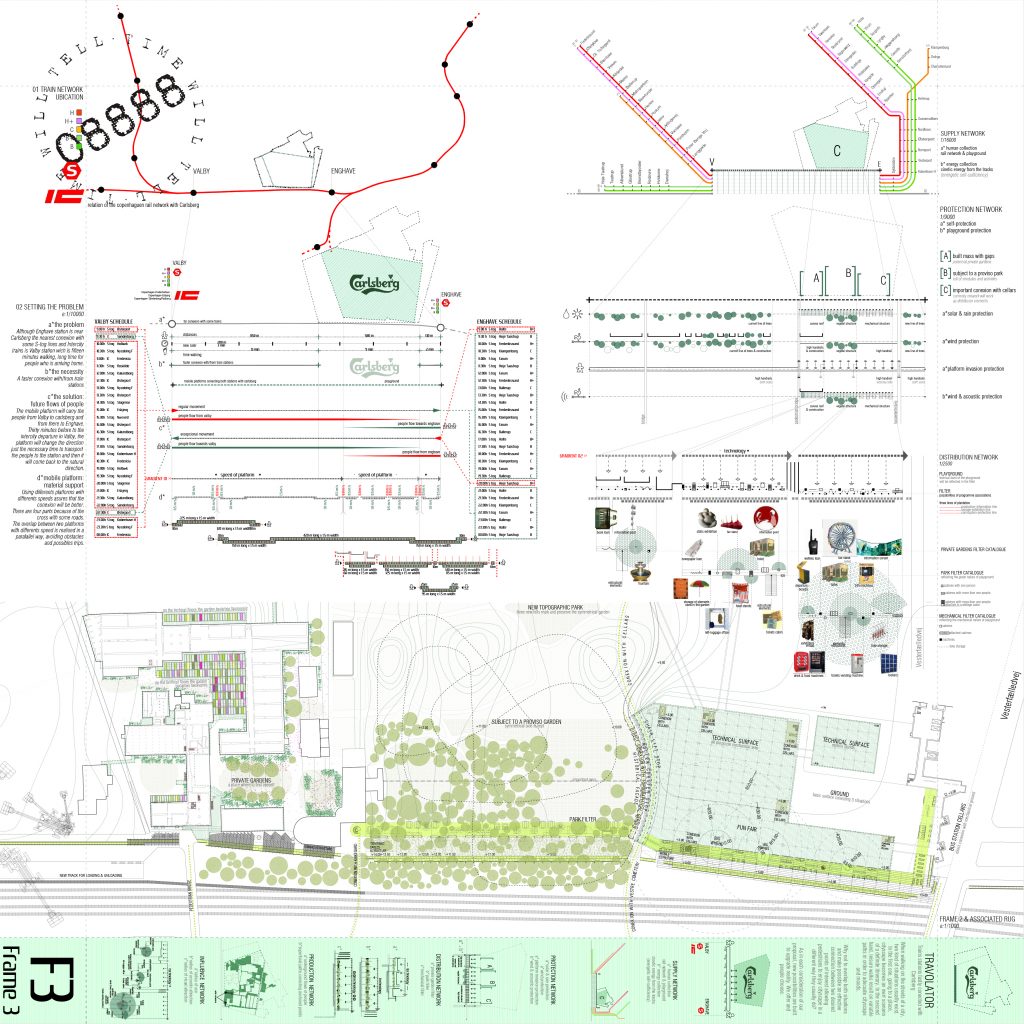
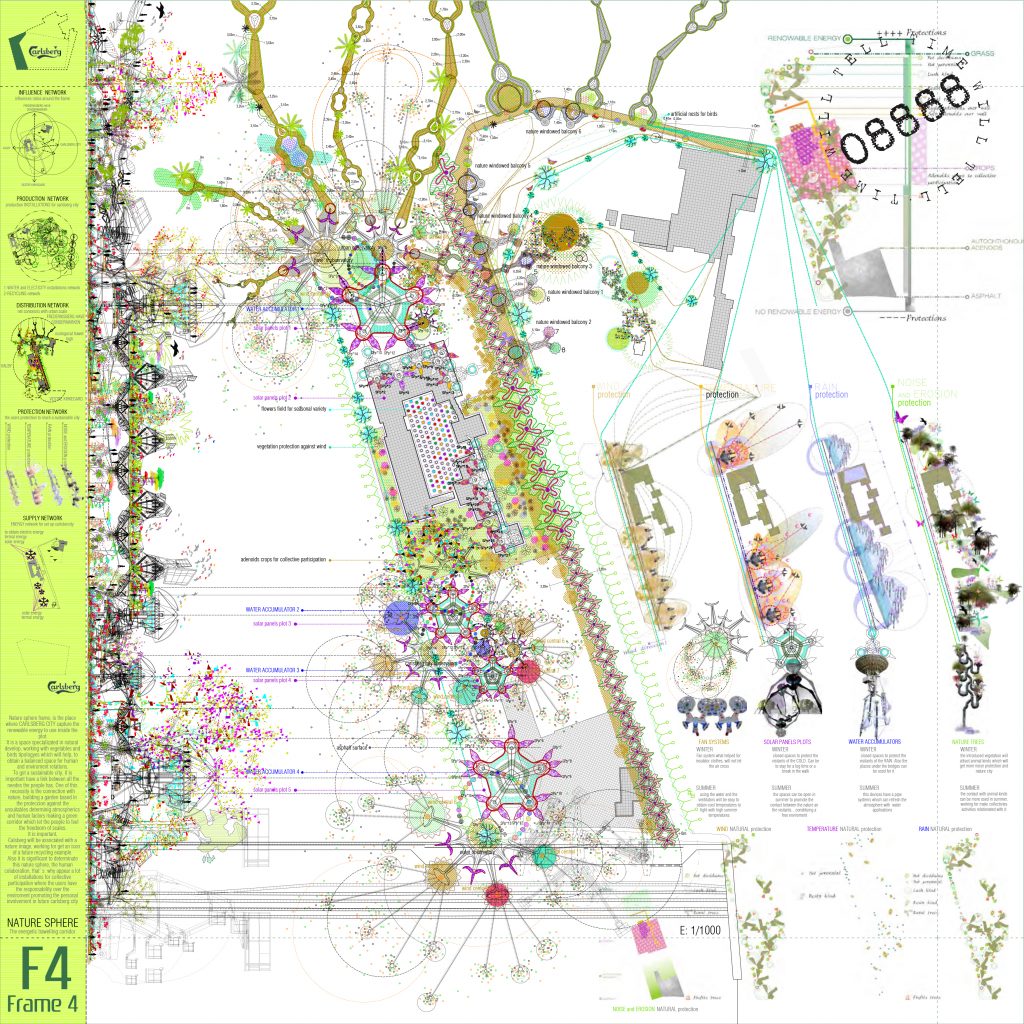
The entry called ’Time will tell’ represents a very special, unique and creative approach to the site. As the heading suggests, ’Time will tell’ is driven by a process-oriented approach to urban development and takes its starting point in a division of the area into four fringe zones called ’frames’ and a central area that is left open for wider interpretation and development through exercises in consistency and relations at three levels: cellar level, ground level and between structures.
La propuesta denominada “El tiempo dirá” representa un enfoque muy especial, único y creativo del emplazamiento. Como sugiere el título, “El tiempo dirá” está impulsado por un enfoque de desarrollo urbano orientado al proceso y tiene su punto de partida en una división del área en cuatro zonas marginales denominadas “bastidores” y un área central que se deja abierta a una interpretación y desarrollo más amplios mediante ejercicios de coherencia y relaciones a tres niveles: nivel de sótano, nivel de suelo y entre estructuras.
The first frame – Arts and Crafts – uses a basic structure of straight streets as the starting point for a more organic urban structure defined by user involvement. The frame illustrates a kind or artistic architectural laboratory developing over time. The second frame – Wheeled Tracks – uses the infrastructure to create form instead of function as intermediary spaces, and it links Carlsberg to Vesterbro both functionally and in terms of infrastructure. The third frame – Travolator – takes its starting point in the railway track area and Enghave Station and, with new programmes and connections, links the area to Copenhagen and Valby within a greater context. The fourth frame – Nature Sphere – reaches out to the Sondermarken district, creating an organically structured area with spaces for structures reserved for Carlsberg’s use of natural energy sources.
El primer bastidor – Artes y Oficios – utiliza una estructura básica de calles rectas como punto de partida para una estructura urbana más orgánica definida por la participación de los usuarios. El bastidor ilustra una especie de laboratorio arquitectónico artístico que se desarrolla con el tiempo. El segundo bastidor -Travelador- utiliza la infraestructura para crear espacios intermedios de forma y no de función, y vincula a Carlsberg con Vesterbro tanto funcionalmente como en términos de infraestructura. El tercer bastidor -Travolator- tiene su punto de partida en la zona de las vías del tren y la estación de Enghave y, con nuevos programas y conexiones, vincula la zona con Copenhague y Valby dentro de un contexto mayor. El cuarto bastidor -Nature Sphere- llega hasta el distrito de Sondermarken, creando una zona estructurada orgánicamente con espacios para estructuras reservadas para el uso de fuentes de energía naturales por parte de Carlsberg.
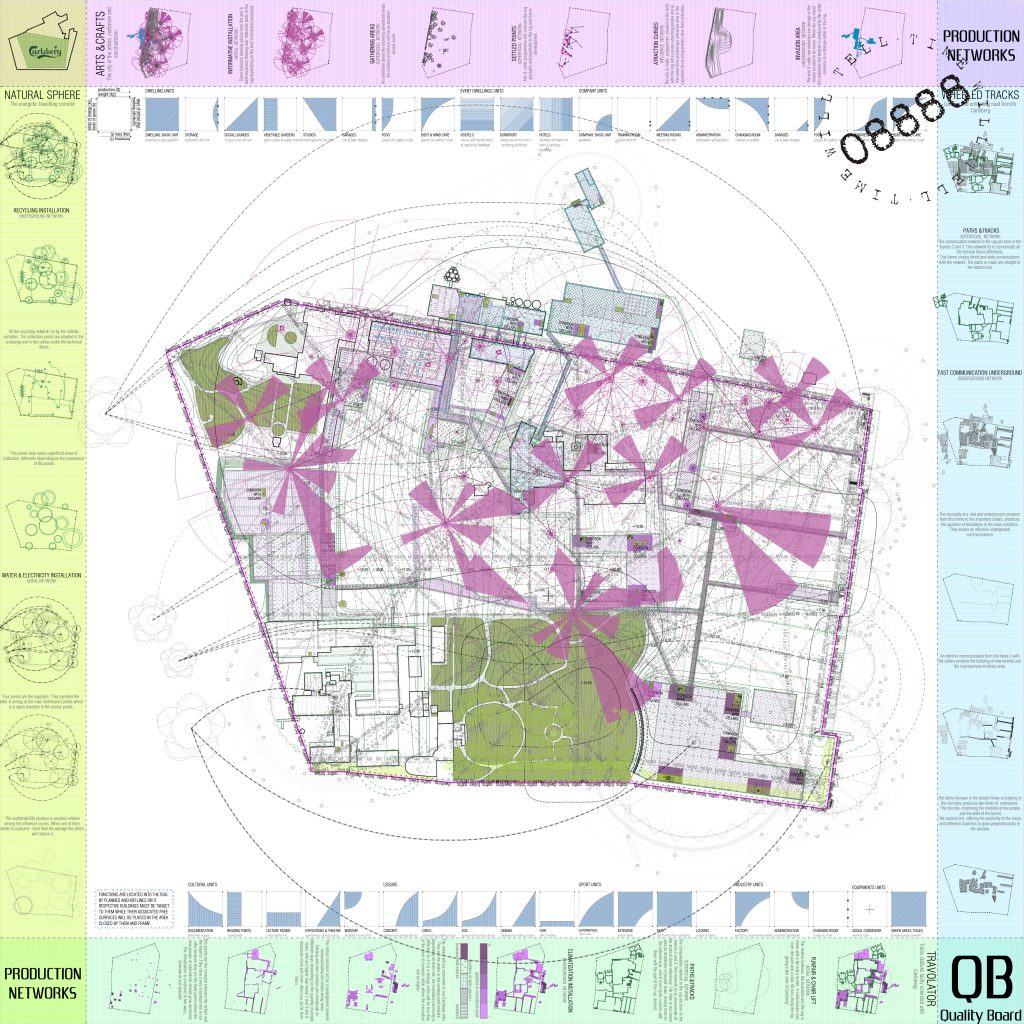
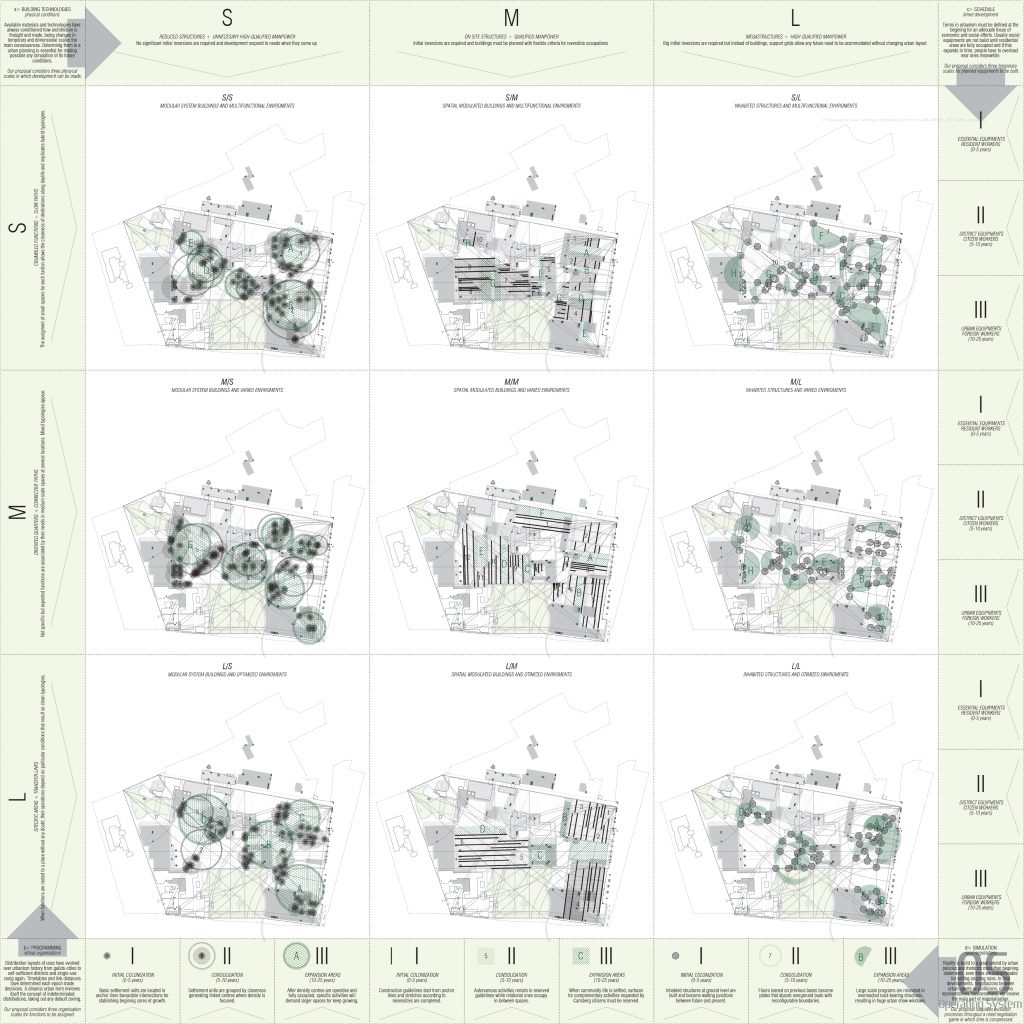
The four frames represent a cornucopia of extremely far-fetched but also emphatically innovative thinking, and the structural concept illustrated in this entry is greatly realistic in its simplicity.
Los cuatro bastidores representan una cornucopia de ideas extremadamente rebuscadas pero también rotundamente innovadoras, y el concepto estructural ilustrado en esta entrada es muy realista en su simplicidad.
The central area is left open to interpretation, and a kind of (in)dependent place game is introduced that is built upon on a basic structure of lines, surfaces and grids. This openness in the highly challenging centre of the project represents the biggest problem with this entry. The area as a whole is not visualised in the entry, and it is also difficult to see any relationship with the existing buildings in the area, just as there is no response to some of the key requirements set out in the competition brief.
La zona central se deja abierta a la interpretación, y se introduce una especie de juego de lugar (in)dependiente que se construye sobre una estructura básica de líneas, superficies y cuadrículas. Esta apertura en el centro del proyecto, que supone un gran reto, representa el mayor problema de esta propuesta. El área en su conjunto no se visualiza, y también es difícil ver cualquier relación con los edificios existentes en la zona, así como no hay respuesta a algunos de los requisitos clave establecidos en las instrucciones del concurso.
Text from the Jury report
