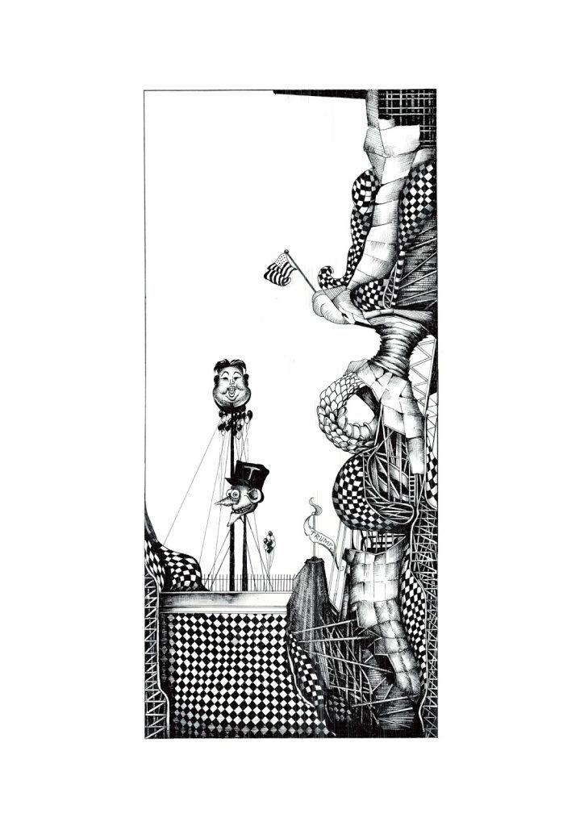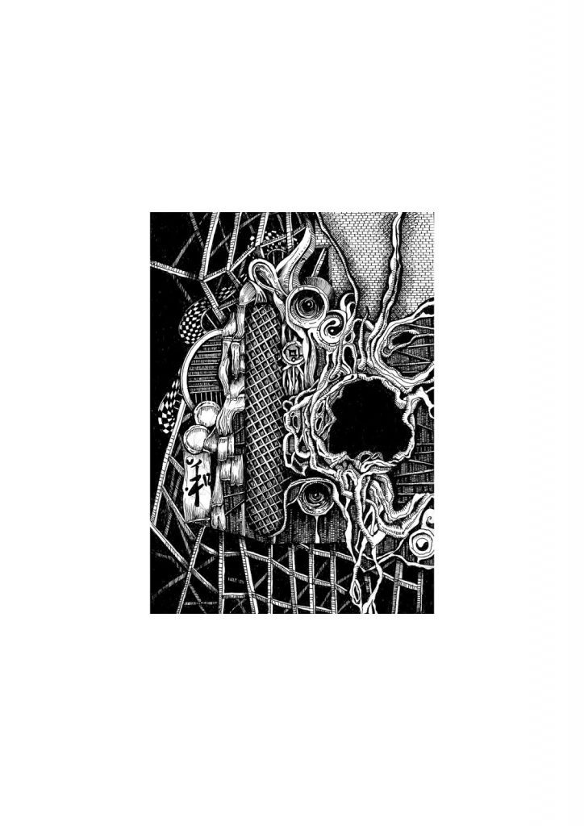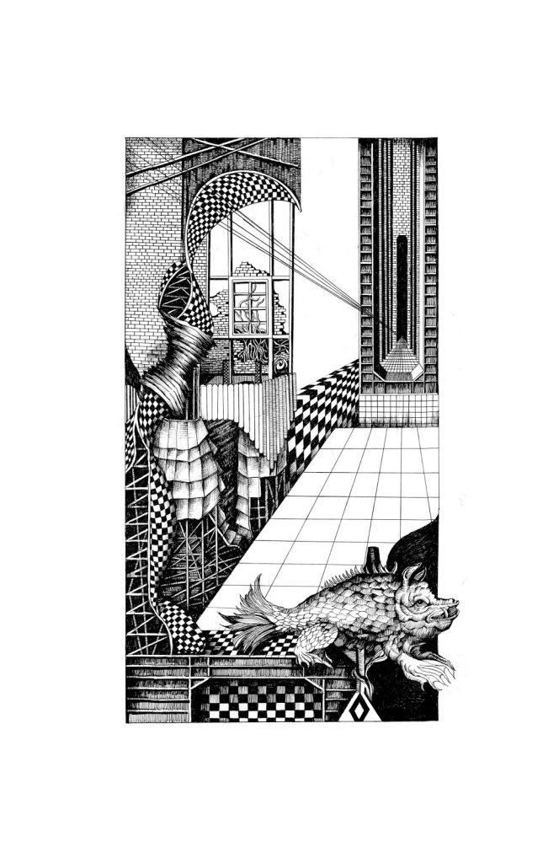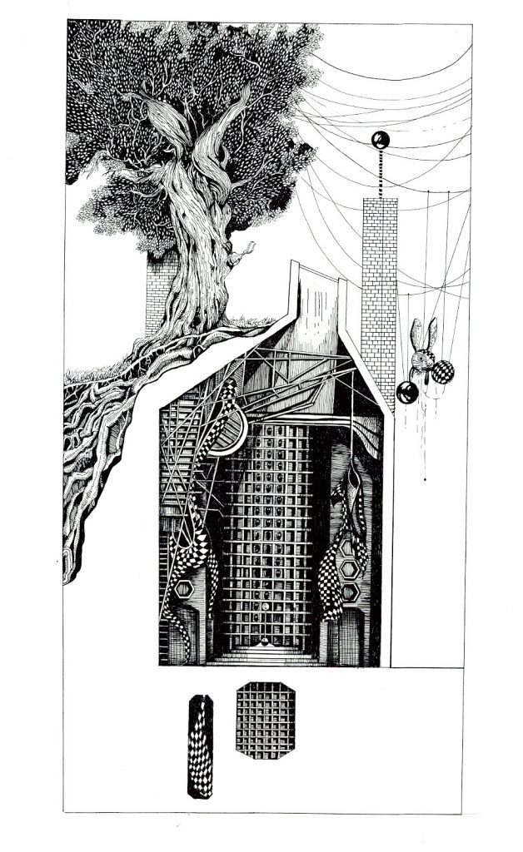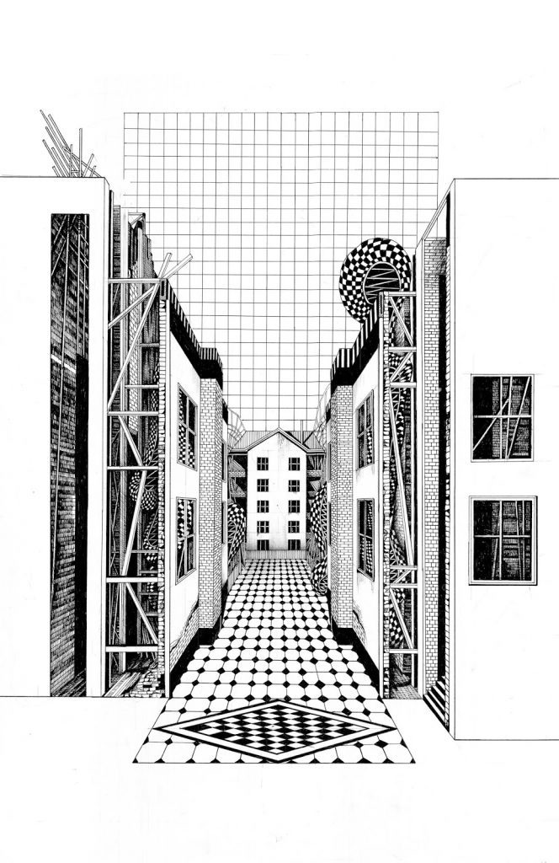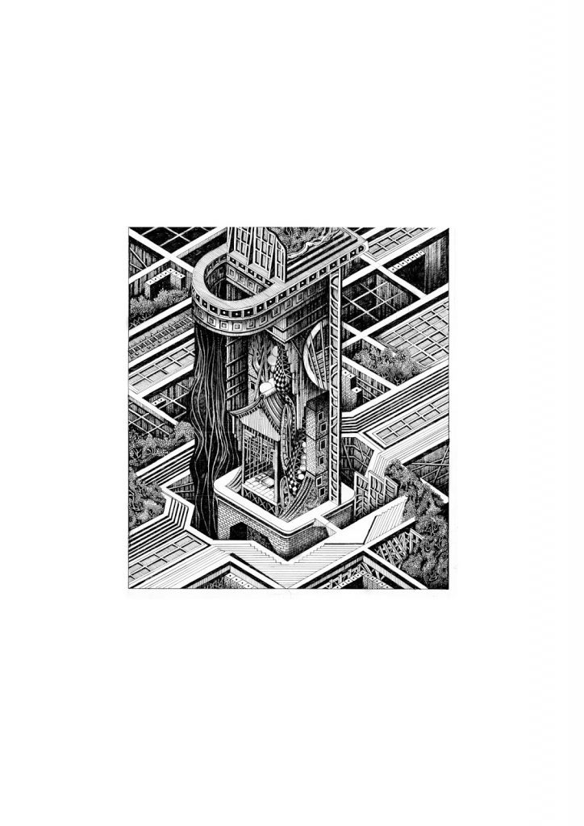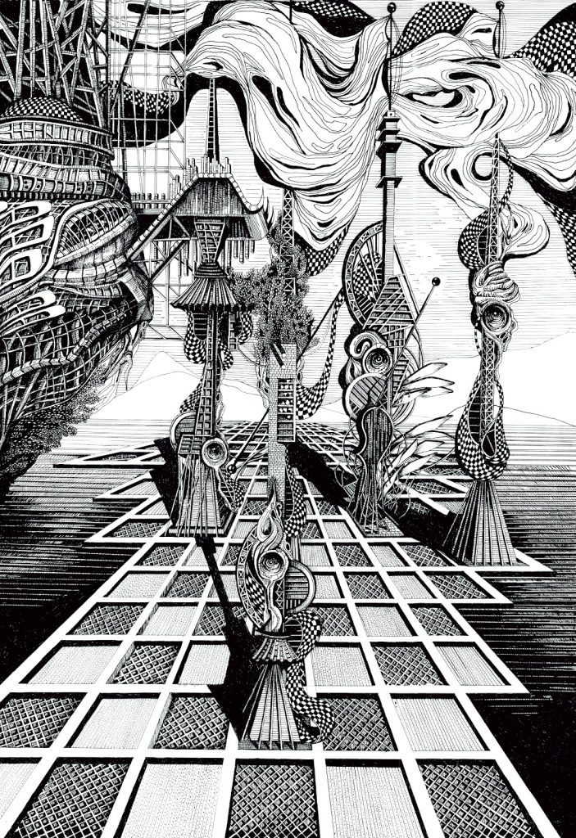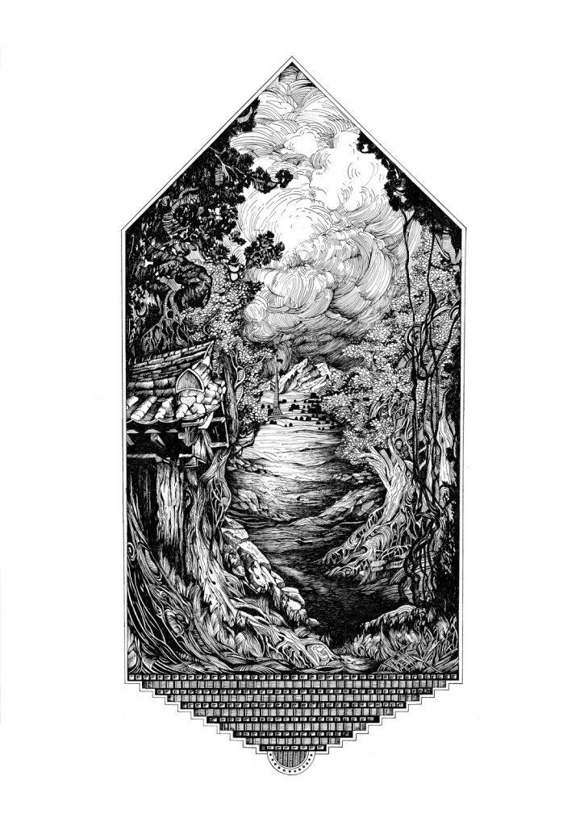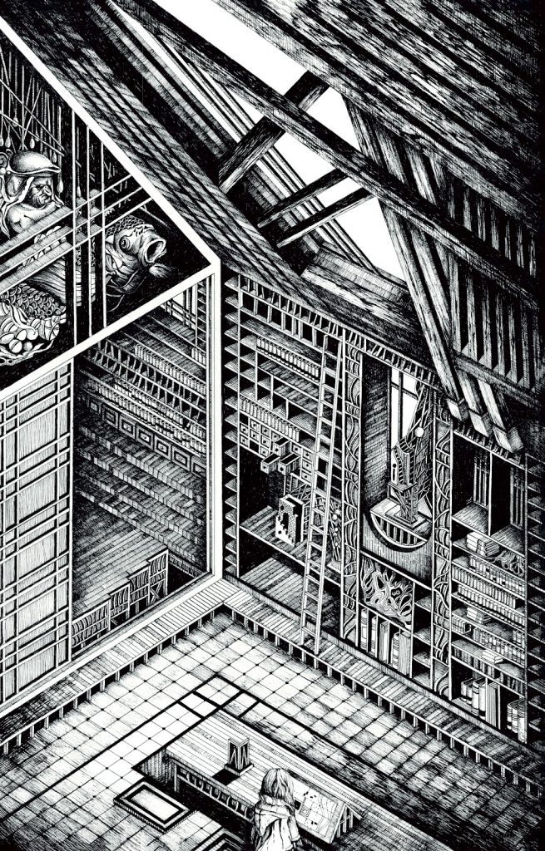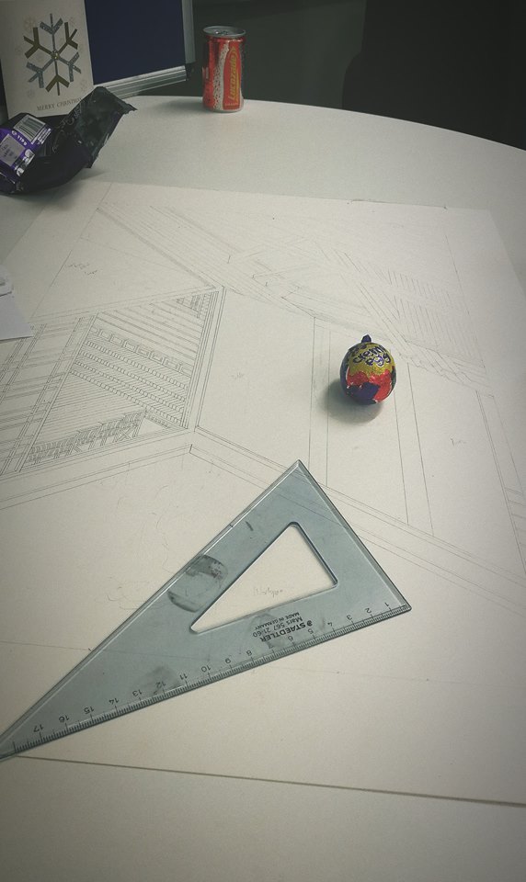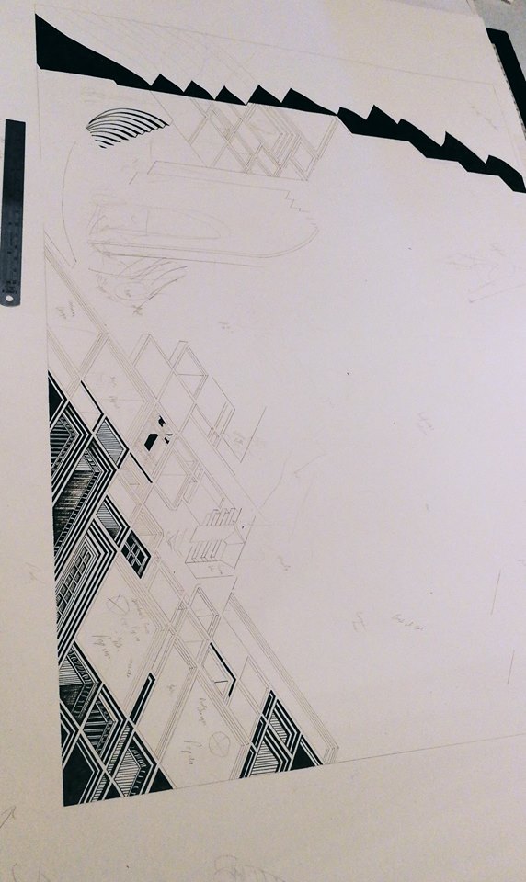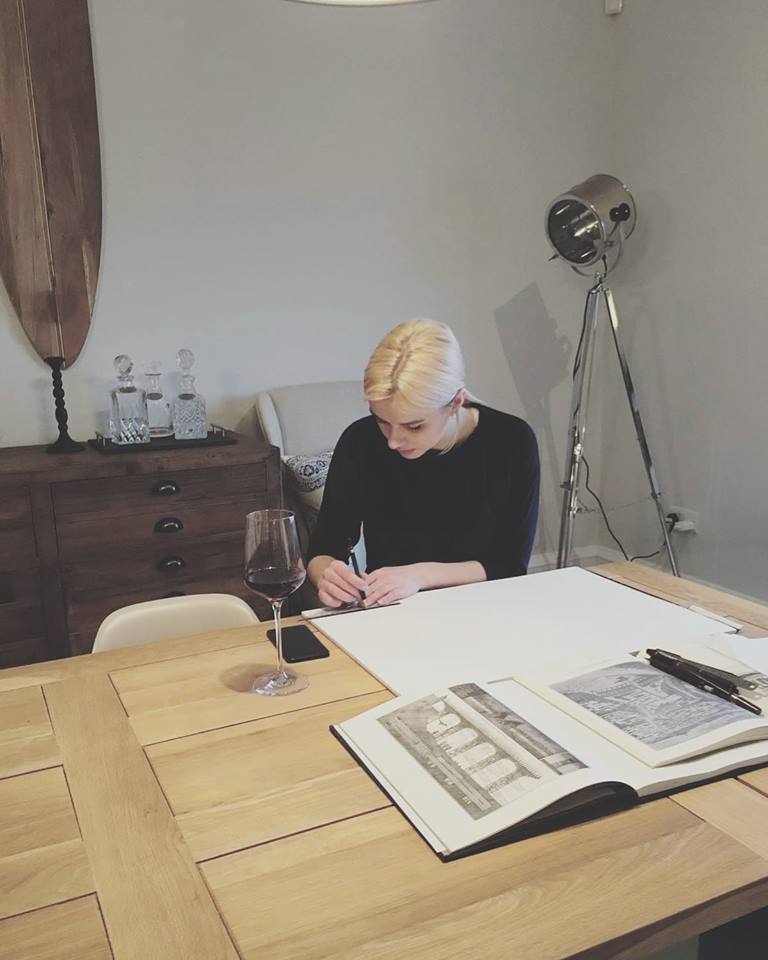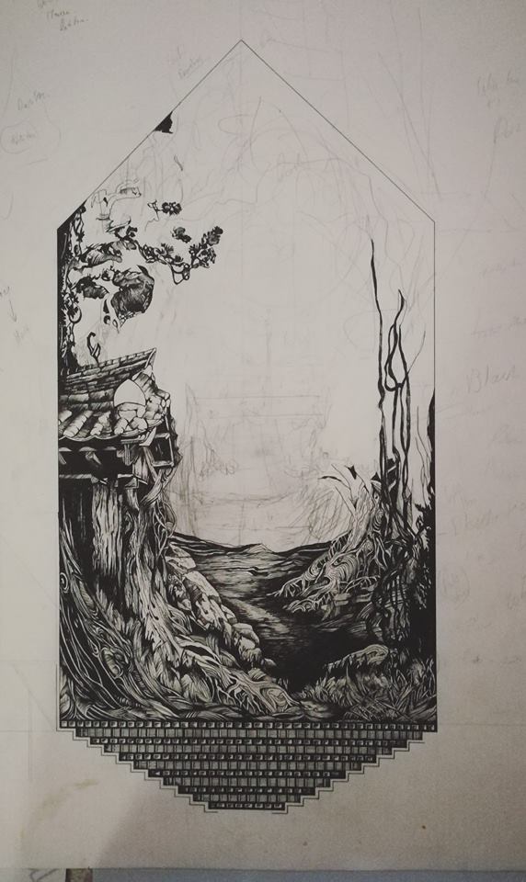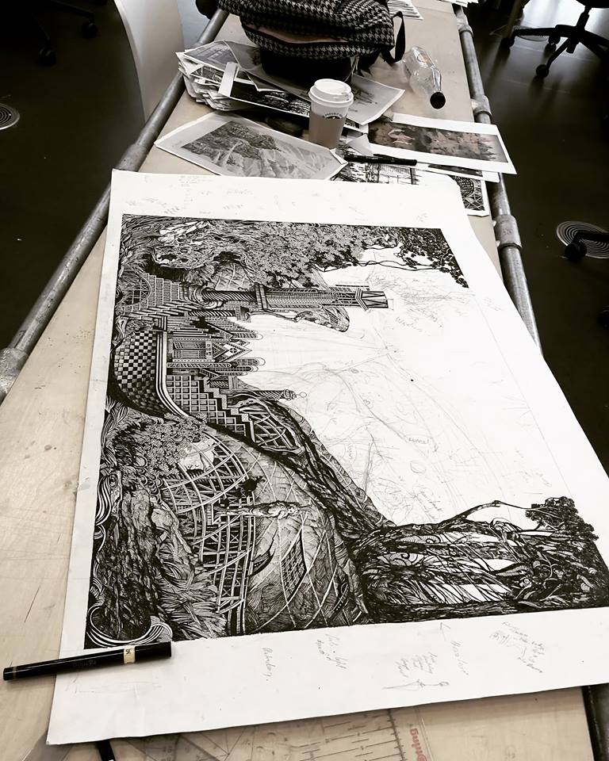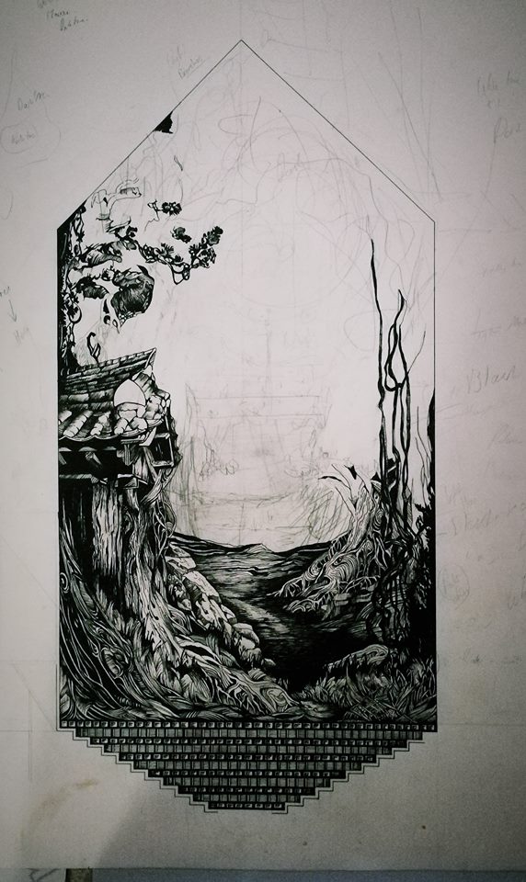This article is part of the Hidden Architecture Series “Attitude”, where we explore current works by contemporain architectes which, despite its differences regarding cultural or phisychal contexts, share a practical attention towards the social value of Architecture as a public structure.
Este artículo forma parte de la serie “Attitude”, comisariada por Hidden Architecture, donde exploramos la producción actual de arquitectos contemporáneos que, a pesar de las diferencias manifiestas de contexto físico o cultural, comparten una atención práctica hacia el valor social de la arquitectura como estructura pública.
We wanted to feature the project The Paper Architecture for A Korean Reunification by Sarah Smith where she proposes a fantastical and visionary narrative about the potential reunification of North and South Korea. Sarah Smith depicts the imaginary world of a female architect living in the demilitarized zone using her unique drawing skills to present a parallel.
Nos gustaría presentar el proyecto El Papel de la Arquitectura para la Reunificación de Corea de la arquitecta Sarah Smith donde propone una narrativa fantástica y visionaria de una posible reunificación de Corea del Norte y Corea del Sur. Sarah Smith muestra el mundo imaginario de una mujer arquitecta que vive en la zona desmilitarizada mediante unos dibujos únicos que muestran una realidad paralela.
The project operates within the genre of ‘paper architecture’ to speculate on the potential reunification of North and South Korea. The narrative develops a fantastical and visionary scenario for what could happen if North and South Korea were to unify. It addresses issues of longing, loss, landscape and the politically charged local and international issues surrounding the issue of a divided Korea. The drawings in this series depict a narrative of an exiled architect living within the de-militarized zone, which is a strip of land on the peninsular between North and South Korea.
El proyecto opera como dentro del formato ‘arquitectura en papel’ para especular sobre la posible reunificación de Corea del Norte y del Sur. Se crea un escenario fantástico y visionario mostrando una que podría ocurrir si Corea del Norte y Corea del Sur se unificaran. Aborda cuestiones del anhelo, la pérdida o el paisaje, así como temas tanto locales como globales desde el punto de vista político que rodean el conflicto entre las dos coreas. Los dibujos de esta serie representan una narración de un arquitecto exiliado que vive dentro de la zona desmilitarizada, la franja que divide la península entre Corea del Norte y Corea del Sur.
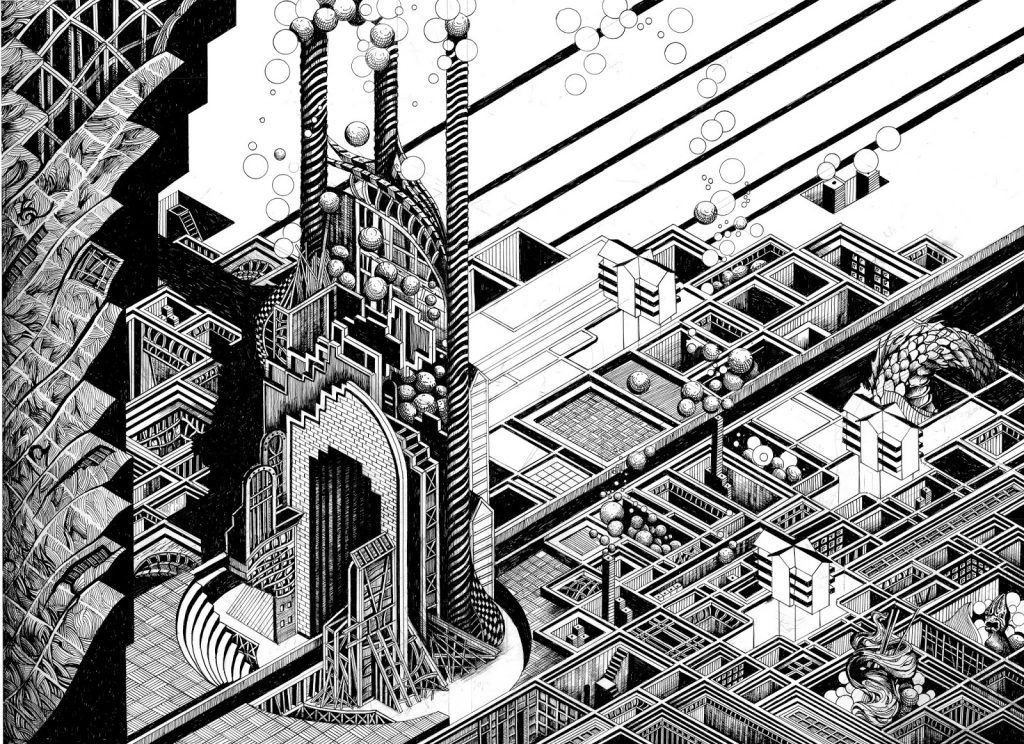
The main protagonist in the project is a female architect, who’s home and archive are located within the site the JSA [Joint Security Area], Panmunjeom and Kjong Dong or ‘Peace Village’, as nicknamed by the North Koreans between North & South. At first glance Kjong Dong appears to be like any other town, however due to increased awareness and observations from the south it has been suggested that Kjong Dong is fake and vacant of human life. Conjecture is that the buildings are concrete shells with no glass in their windows, electric lights operate on an automatic timer and the only people in sight maintenance workers who sweep the streets to give the impression of life and activity. It is a living diorama using theatrical devices used by the North Korean government as a phycological battle ground for supremacy between the two countries.
La principal protagonista de este proyecto es una mujer arquitecta cuya casa y archivo se encuentran localizados dentro del área de JSA (Joint Security Area – Zona de seguridad conjunta), Panmunjeom y Kjong Dong o “el pueblo de la paz”, llamado así por los norcoreanos entre el Norte y el Sur. La primera impresión sobre Kjong Djong es que es un pueblo similar a otro cualquiera, sin embargo, debido a la precaución y observación por parte del sur, da la impresión que Kjong Dong está vacío y falto de vida humana. Se especula con que los edificios son conchas de hormigón sin ningún tipo de apertura, la iluminación artificial funciona mediante un temporizador automático y las únicas personas a la vista son barrenderos que limpian las calles para ofrecer una impresión de actividad en la zona. Lo que realmente esconde es un diorama a escala real que utiliza dispositivos teatrales utilizados por el gobierno de Corea del Norte como un campo de batalla filogenético que trata de fomentar la supremacía entre los dos países.
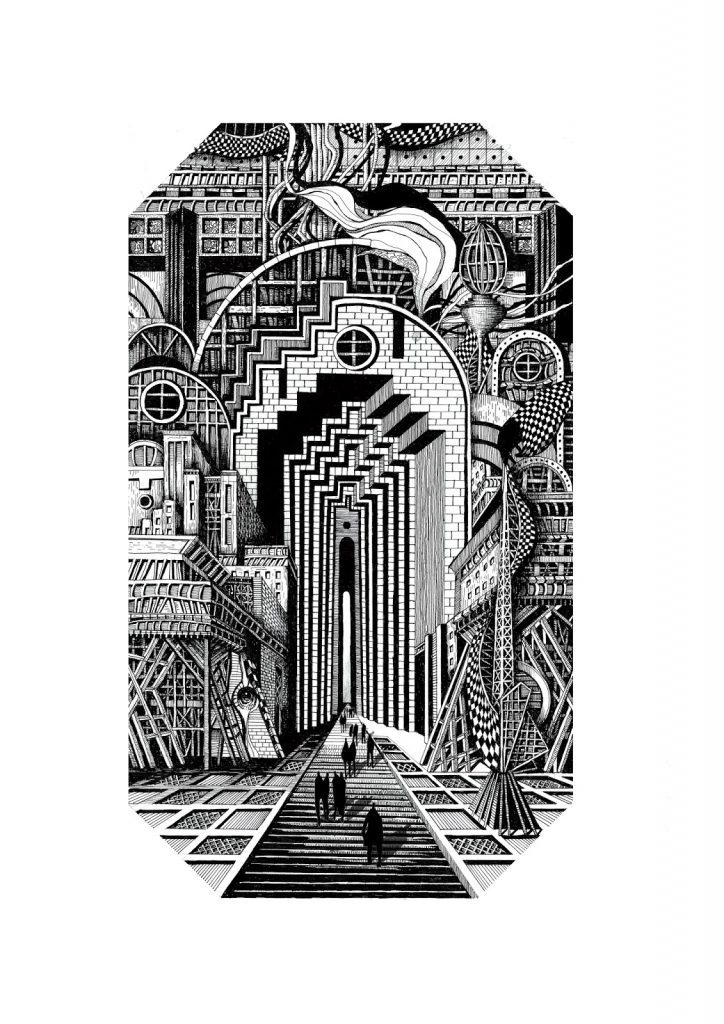
The architect is imagining architect and visually describing a fantastical reunification scheme, in the form of a paper architecture that utilizes the techniques of stage design puppetry and performance to depict a hybrid landscape constructed as artefact and artifice. This duality in how the landscape is viewed in the DMZ merge brutalist symbols with a longing to return to nature and a traditional vernacular. Devices include using nature and artifice to design the pastoral as a representation of peace and the comfort of homecoming. The architecture imagines a theatrical, monumental landscape, which plays with scale. Creating illusions and a living moveable stage set diorama viewed differently from the north and south. The landscape reveals more about itself as the Koreans move through from either side. Over exaggerated characters and theatrical pavilions create obscure moments mimicking the high-rise soviet style empty buildings of North Korean Architecture which blend memories from the past with visions of the future with contemporary political interventions.
El arquitecto real imagina al arquitecto de esta historia y describe visualmente un esquema imaginario de reunificación como una arquitectura de papel utilizando las técnicas teatrales de títeres y la performance para representar un paisaje híbrido construido: artefacto y artificio. Esta dualidad en la forma en la que se percibe el paisaje de la Zona Desmilitarizada fusiona símbolos brutalistas con un anhelo por regresar a la naturaleza y a un lenguaje vernáculo tradicional. Los dispositivos permiten usar la naturaleza y el mundo artificial para diseñar el mundo rural como una representación de la paz y la comodidad del regreso a casa. La arquitectura especula con un paisaje teatral y monumental, que juega con la escala. Se crean ilusiones y aparece un escenario viviente que puede moverse y que establece el diorama visto de manera diferente desde el norte y el sur. El paisaje revela más sobre sí mismo cuando los coreanos se mueven desde cualquiera de los lados. Personajes exagerados y pabellones teatrales crean momentos oscuros que imitan edificios vacíos de estilo soviético, modelo de la arquitectura norcoreana y que combinan recuerdos del pasado y visiones futurísticas con intervenciones políticas contemporáneas.
The techniques and methodologies used to form this project took influence from the work of the, ‘Paper Architects’, which refers to a group of young Russian architects who came together whilst attending the Moscow Institute of architecture in the 1980s. The architects rebelled against the petrification and stagnation of the soviet architecture of the time and went on to mobilize counter forces on paper.
Las técnicas y metodologías usadas para crear este proyecto toman influencia del mundo de “Arquitectura de papel”, el cual referencia a los jóvenes arquitectos rusos que se juntaron mientras tomaban clase en el Instituto de Arquitectura de Moscú en la de década de 1980. Los arquitectos se rebelaron contra la petrificación y falta de evolución de la arquitectura soviética y trataron de movilizarse a través de la arquitectura de papel.
Final MArch Architecture design project undertaken in her final year in the Department of Architecture & Landscape at the University of Greenwich.
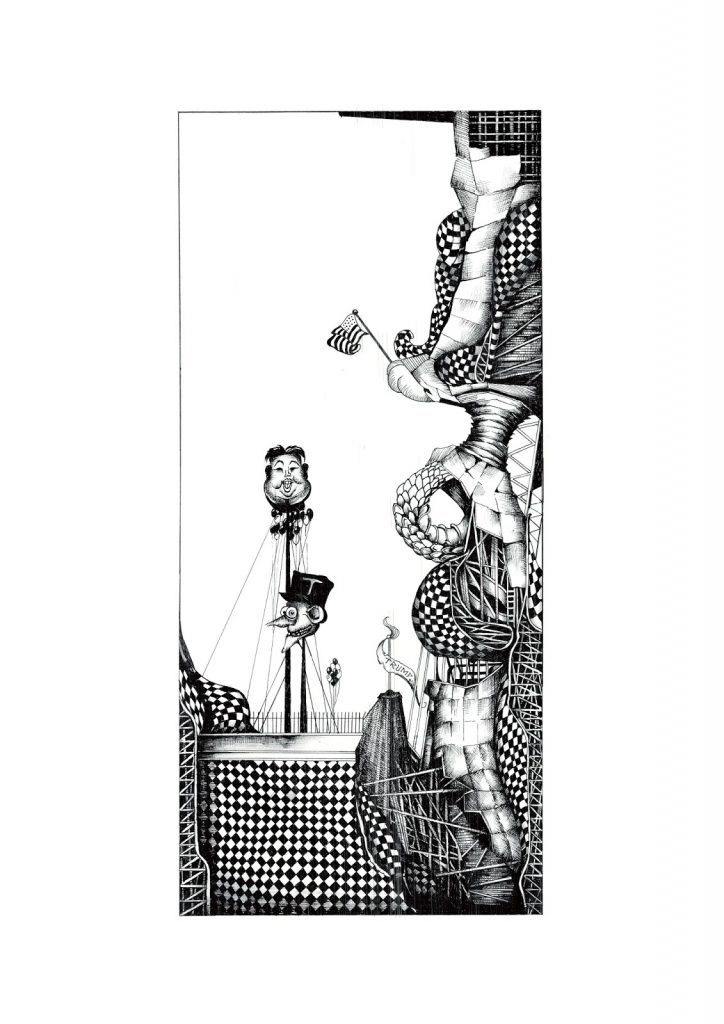
Project by Sarah Smith
Tutors: Max Dewdney and David Hemingway
Sarah is a spatial story-teller who uses drawing to explore current affairs through speculative ‘paper’ architecture. Where narrative drives the creation of architectural visions and new fantastical worlds, the drawing style expresses the atmosphere of the narrative at hand. She studied BA [Hons] Architecture at Northumbria University, Newcastle and completed her MA Architecture at the University of Greenwich, graduating with distinction. She won the Worshipful Company of Chartered Architects Drawing Prize 2018 for ‘The Paper architecture for A Korean Reunification’ and was selected with the best graduating students to be exhibited at Blueprint for the Future in 2018 in Clerkenwell, London. She has worked for Ted Baker – special projects department, Hyphen Architects and Freelance for Film and TV.
Sarah es una narradora espacial que usa el dibujo para explorar temas de actualidad a través de la arquitectura especulativa del “papel”. Desde el impulso de la narrativa y la creación de visiones arquitectónicas y nuevos mundos fantásticos, su forma de dibujar expresa una atmósfera en la propia narración. Estudió un pregrado en Arquitectura matriculada con honores] en la Universidad de Northumbria, en Newcastle y completó sus estudios con un máster por la Universidad de Greenwich, donde también se graduó con honores. Ha ganado el premio Worshipful Company of Chartered Architects Drawing 2018 por ‘The Paper architecture for A Korean Reunification’ y fue seleccionada con los mejores estudiantes graduados para exhibirse en Blueprint for the Future en 2018 en Clerkenwell, Londres. Ha trabajado para Ted Baker, Hyphen Architects y como Freelance en cine y televisión.

