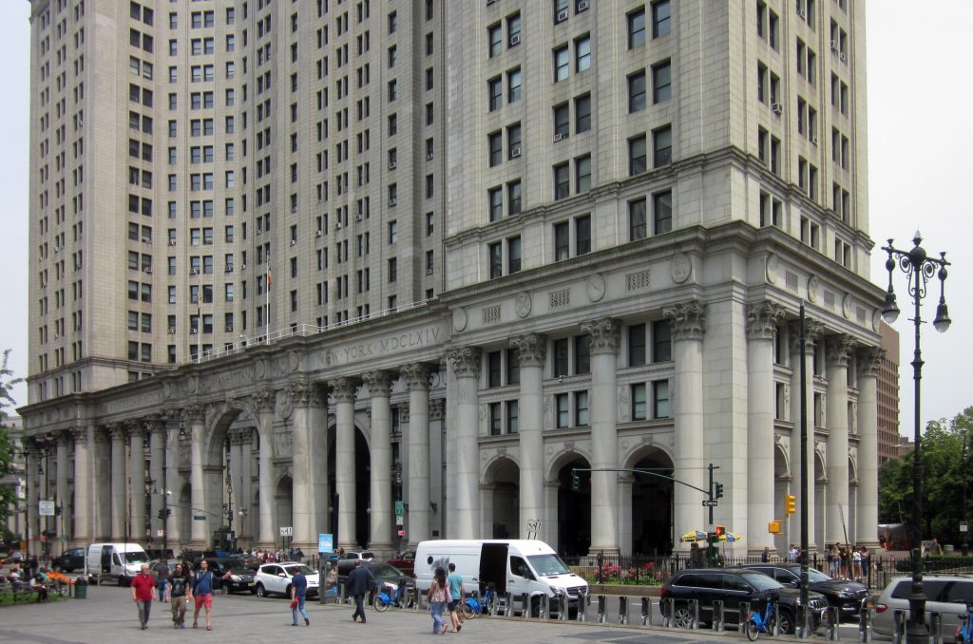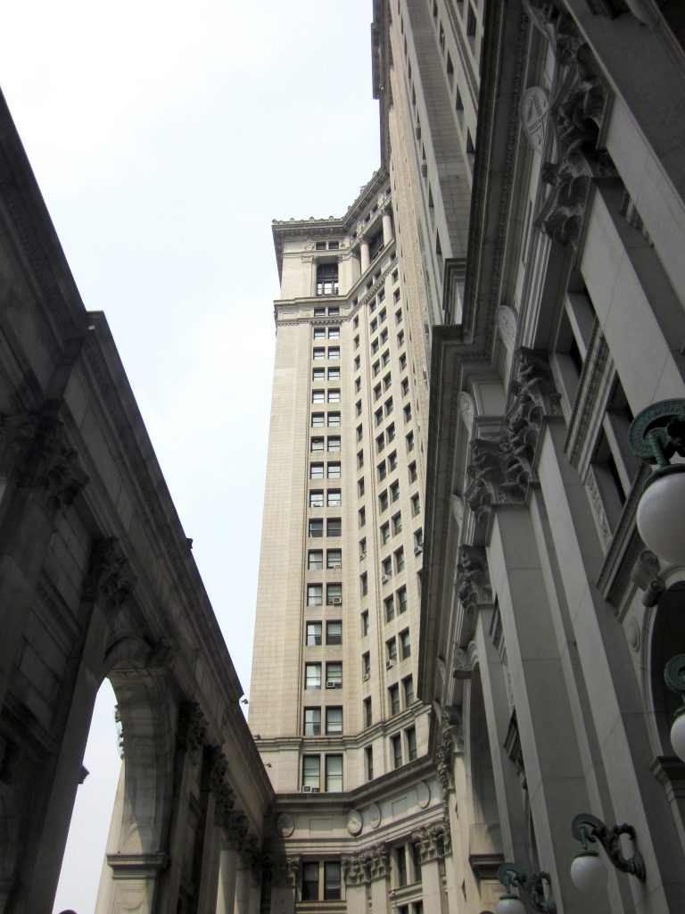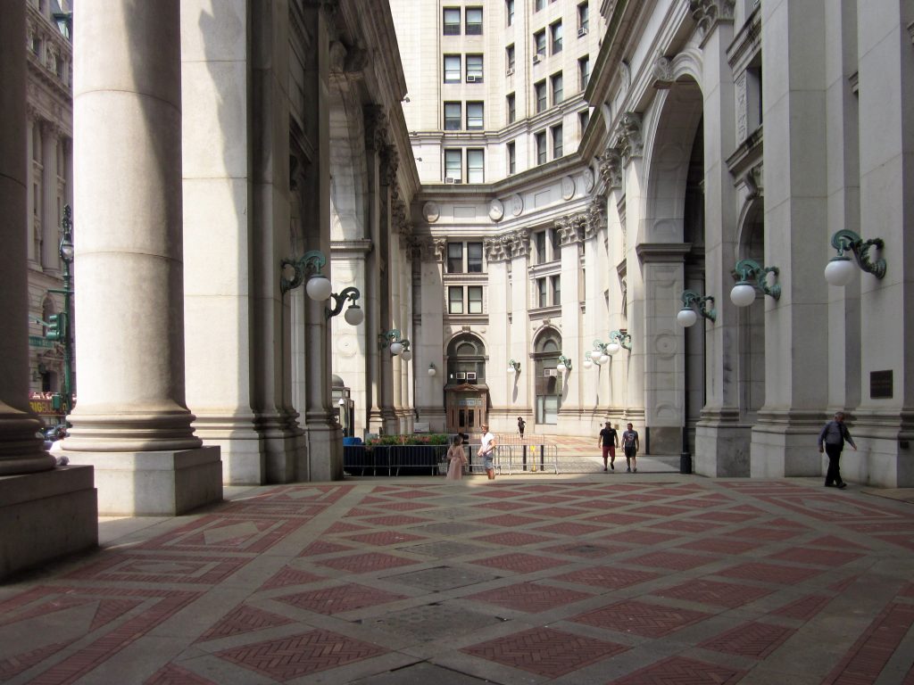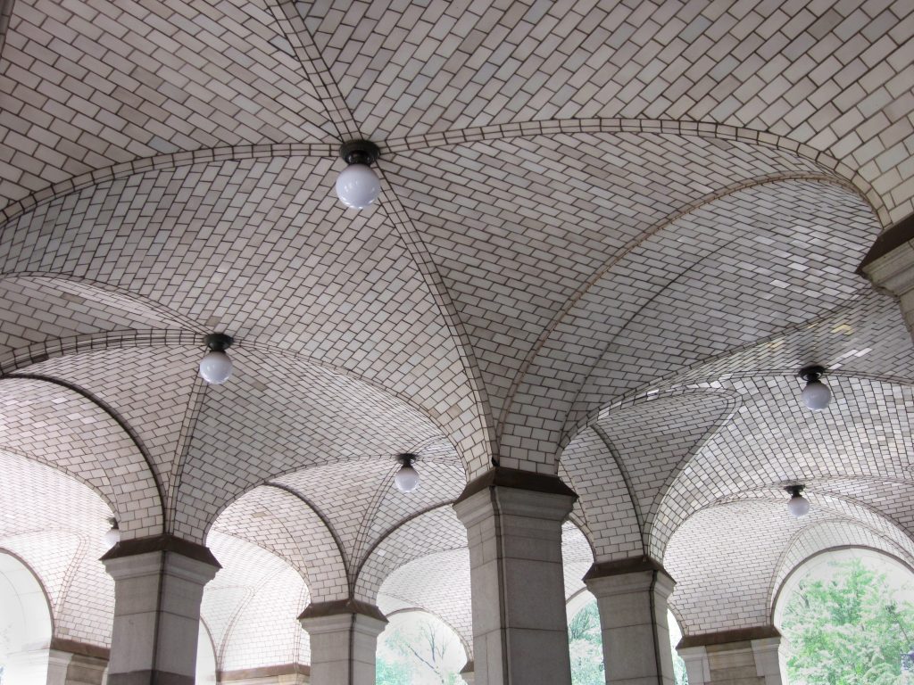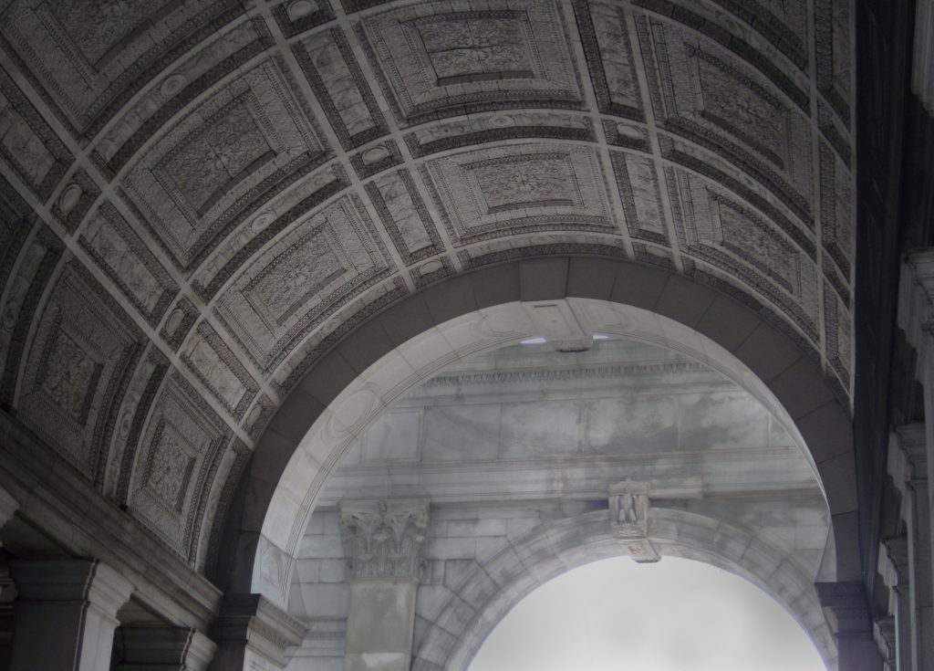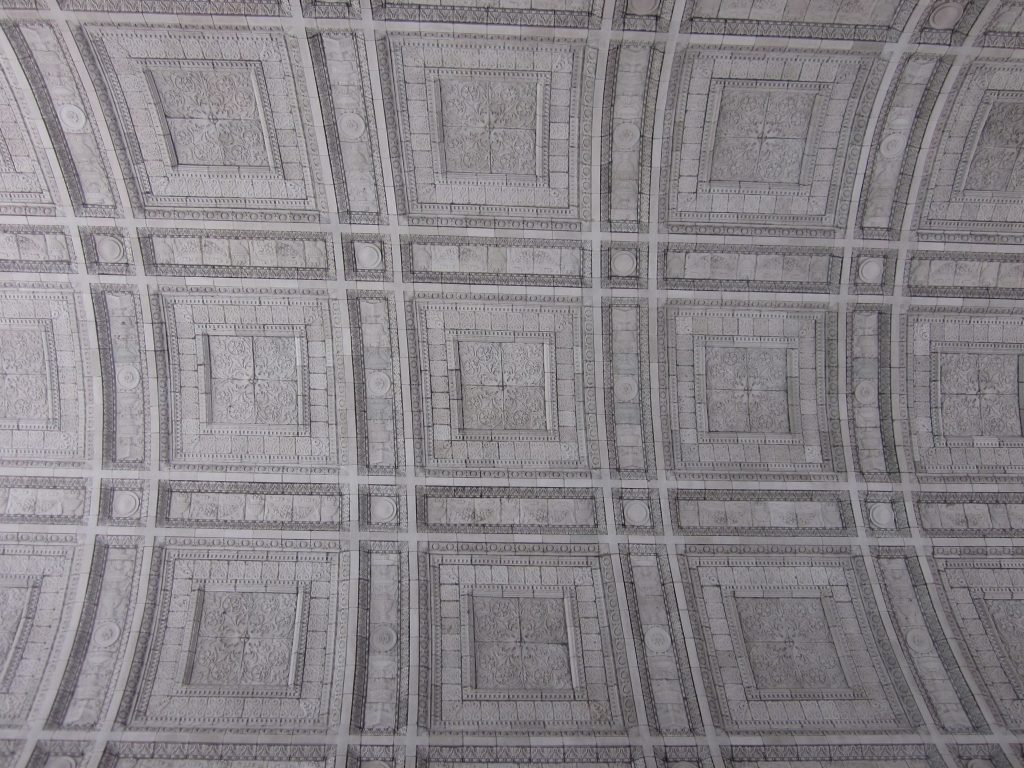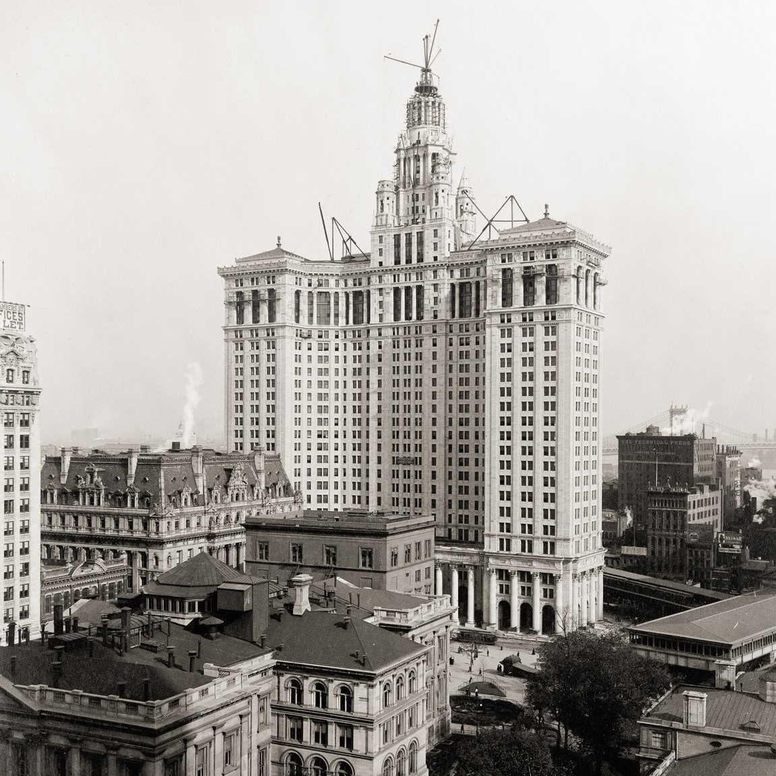This article is part of the Hidden Architecture Series “Tentative d’Épuisement”, where we explore the practice of an architectural criticism without rhetoric and based mainly on the physical experience of the work itself.
Este artículo forma parte de la serie “Tentativa de Agotamiento”, comisariada por Hidden Architecture, donde exploramos la práctica de una crítica arquitectónica ausente de retórica y fundamentada sobre todo en la experiencia física de la propia obra.
Outside | Afuera.
Inside out | De adentro hacia afuera.
Outside out | De afuera hacia afuera.
Outside in | De afuera hacia adentro.
2015. Monumental. Symmetry | Monumental. Simetría
Shortly after arriving in New York, I saw it for the first time. We were walking through Broadway Street near the City Hall Park when Diego pointed it out and said it was his favorite building. I barely knew the architecture of Manhattan, even less the firm McKim, Mead & White, so it was a full discovery to me. We were walking from the Downtown, it was already dark, and the monumentality of the tower of the building merged with the tower of the U.S. Courthouse that was located behind.
Fue al poco de llegar a Nueva York cuando lo vi por primera vez. Subíamos por Broadway Street a la altura del City Hall Park cuando D. me lo señaló indicando que era su edificio favorito. Aún no conocía casi nada de Manhattan, menos aún a los arquitectos McKim, Mead & White, por lo que fue todo un descubrimiento para mí. Veníamos caminando desde el Downtown, era casi de noche, y la monumentalidad de la torre del edificio se fusionaba con la del Palacio de Justicia, situado justo detrás.
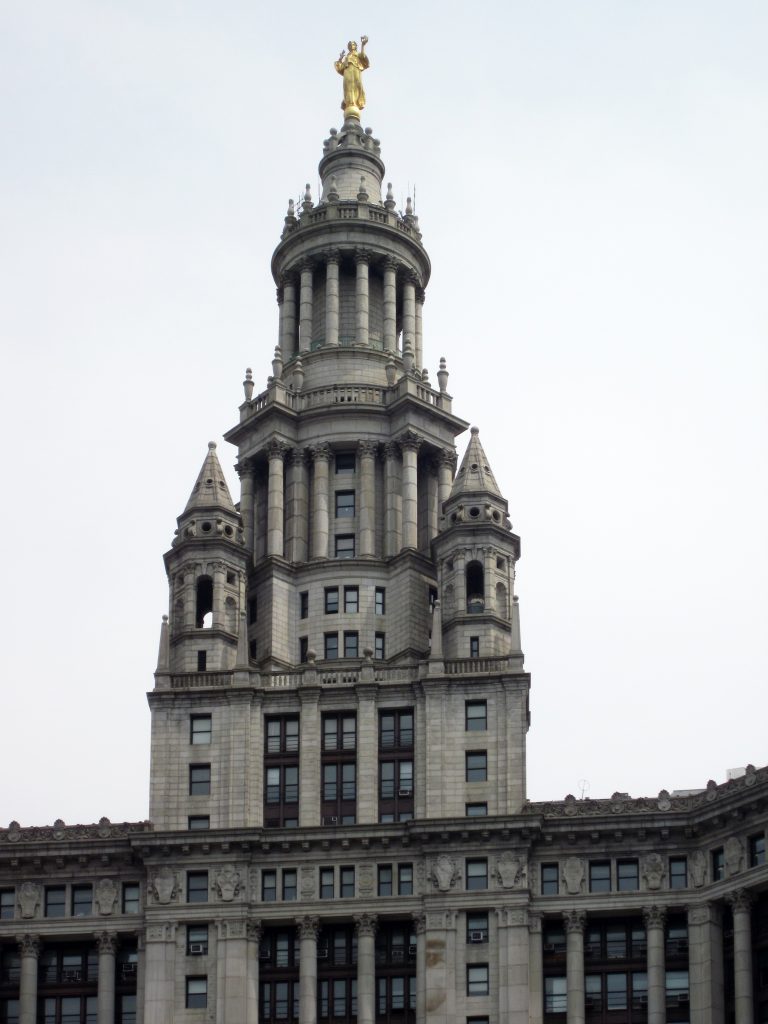
Both neoclassical buildings had an enormous scale and produce an institutional effect next to the shore of the East River and the Brooklyn Bridge. Although they could no longer compete in height with other skyscrapers recently built as the Verizon Tower of the Frank Gehry building, they both created a robust symbolic character that magnified its figure. The Municipal Building had a similar height to the U.S. Courthouse, but its massive size and the two heights cupola emphasized its presence within the urban context. I mainly looked at the articulation of the main volume, with a monotonous facade that was built with stone panels and paired windows, and the monumentality of the top of the building. A double cornice preceded a series of three height columns that finished the main body. This compositional gesture allowed to resolve its monumentality without stepping the volume. The architect used a similar strategy for the top part: four minarets and the central cupola projected from a square base. The Corinthian columns of the cupola are offset from the facade to create a balcony towards the city. At the same time, the tower slightly faded its presence of the Manhattan sky.
Ambos edificios neoclásicos, de escala colosal, producían un efecto institucional a orillas del East River y el puente de Brooklyn. Aunque ya no pudieran competir en altura con otros rascacielos construidos recientemente como la Torre Verizon o el edificio de Frank Gehry, juntos creaban un fuerte carácter simbólico que engrandecían su figura. El Edificio Municipal tenía una altura similar al Palacio de Justicia pero su tamaño masivo y la cúpula a dos alturas acentuaban aún más su presencia frente a este y dentro del entorno. Me fijé especialmente en como se articulaba el volumen principal, con una fachada más monótona construida con placas de piedra y ventanas colocadas a pares frente al carácter más monumental de su coronación. Una doble cornisa daba paso a una serie de columnas de tres plantas de altura que coronaban su tramo principal. Este gesto compositivo permitía resolver su monumentalidad sin tener que escalonar el volumen. Un recurso similar era utilizado para dar continuación a la base cuadrada de la cúpula desde donde salían cuatro minaretes y la propia cúpula principal. Las columnas corintias se despegaban de la fachada y daban lugar a lo que parecía ser un balcón-mirador. Al mismo tiempo desvanecía levemente su presencia sobre el cielo de Manhattan.
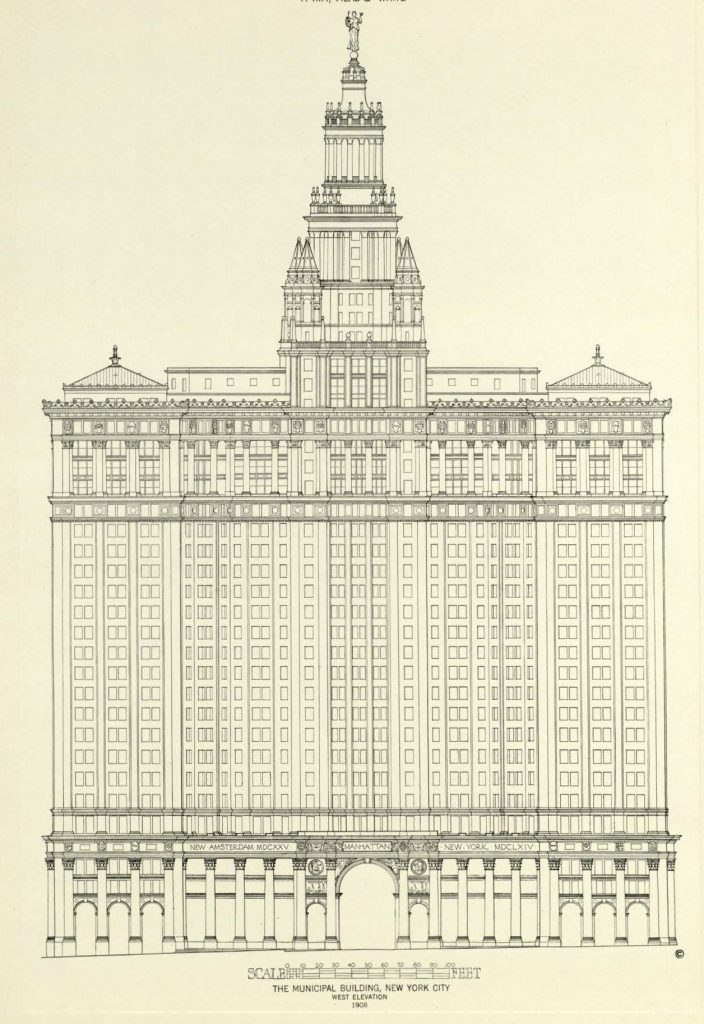
We continued walking through Broadway until we arrived at the end of the city hall park. At the corner with Chambers Street, the building gained a different meaning. Its symmetrical form had an alignment with this street, and it was located perpendicular to the city hall. It seemed that there was an attempt to find a kind of order, a hierarchy within a complex urban context. The urban presence of the building started to be clearly perceived. For a moment, our vision, the cupola, and the entry arch aligned with a single axis. We could understand the depth of the building and, although it was already dark, we could perceive the trees behind the building.
Continuamos subiendo por Broadway hasta llegar al final del parque del ayuntamiento. En esta esquina con Chambers Street, el edificio adquiría un significado distinto. Su forma simétrica se alineaba con esta calle, mientras se situaba perpendicular al ayuntamiento. Parecía que había un intento de encontrar un tipo de ordenación, una jerarquía dentro un contexto urbano complejo. Es aquí donde el potencial del Edificio Municipal empezaba a percibirse con claridad. Por un momento nuestra visión se alineaba con la cúpula y el arco de la entrada, y mostraba una profundidad, que pese a que ya era casi de noche, ofrecía una vista de la masa de los árboles que se protegían detrás del volumen.
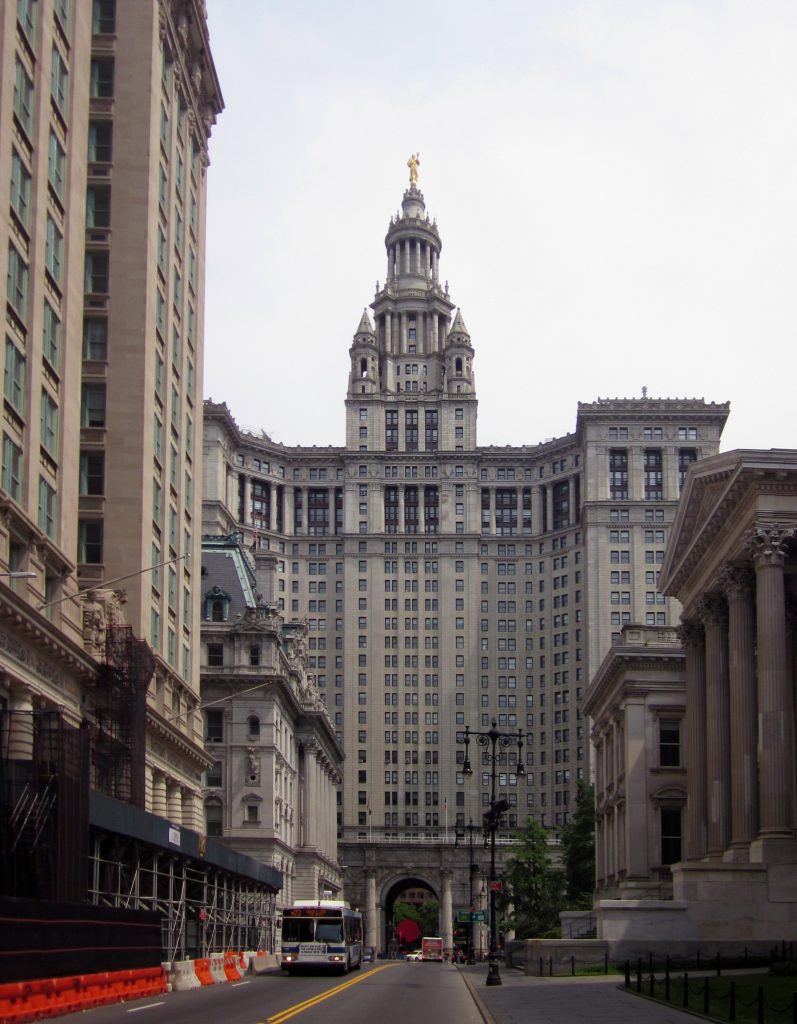
After this short discovery, we walked towards Soho, and we did not approach the building. In New York, you do not have time to thoroughly look at a building, walking around it and discovering all its features. Neither, I knew the name of the architect or any other information about the project. Therefore, my only memory at that time of the building was its monumentality and urban integration.
Tras esta breve descubrimiento, seguimos caminando hacia Soho sin llegar a acercarnos a él. En Nueva York uno no tiene tiempo de pararse a observar detenidamente un edificio, rodearlo y descubrir todas sus características. Tampoco conocía el nombre del arquitecto ni ninguna otra información del proyecto por lo que mi único recuerdo de él hasta ese momento era su monumentalidad e implantación urbana.
2016. Urban. Dome | Urbano. Cúpula
I had a chance encounter with the building again. From Cooper Union, I wanted to go to Tribeca to do some shopping and decided to take the 6 train from Astor Place to Brooklyn Bridge. From that point, I had decided to walk to my destination. By chance, I took the exit located in the Municipal Building. Suddenly, I found myself under the white tile cupolas of Guastavino. I already knew something about this contractor; I have read the book New York, capital of the XX Century from Kenneth Frampton and visited several times the Oyster Bar in Grand Central. Nonetheless, I did not know that his patent had been used in this building. The black ironwork that built the balustrade of the subway entrance led to some columns finished in granite and half white painted. The capital was the beginning of the vaults. All of them were covered by the patented white tile of Guastavino. At the keystone, some spherical lighting fixtures lightened the space at night.
El siguiente encuentro con el Edificio Municipal volvió a ser casual. Quería ir a Tribeca a realizar unas compras. Decidí coger la línea 6 de Metro desde Astor Place el metro hasta Brooklyn Bridge y desde allí andar hasta mi destino. La casualidad quiso que usase la salida localizada en los bajos de este edificio. De repente me encontré con las cúpulas de azulejo blanco de Guastavino. Yo ya conocía al constructor valenciano, había leído el libro Nueva York capital del siglo XX de Kenneth Frampton donde le dedicaba un capítulo. También había pasado varias veces por el Oyster bar en Grand Central. Sin embargo no conocía que su patente había sido utilizada en este edificio. La rejería negra que formaba la barandilla de la salida de metro daba paso a unas columnas recubiertas de granito que se pintaron de blanco a mitad de su altura. Desde el capitel salían unas bóvedas de aristas en su parte central y de cañón en los extremos. Todas las bóvedas se recubrieron del azulejo blanco, patentado por Guastavino. En la clave de las bóvedas se colocaron unas lámparas esféricas para iluminar el espacio durante la noche.
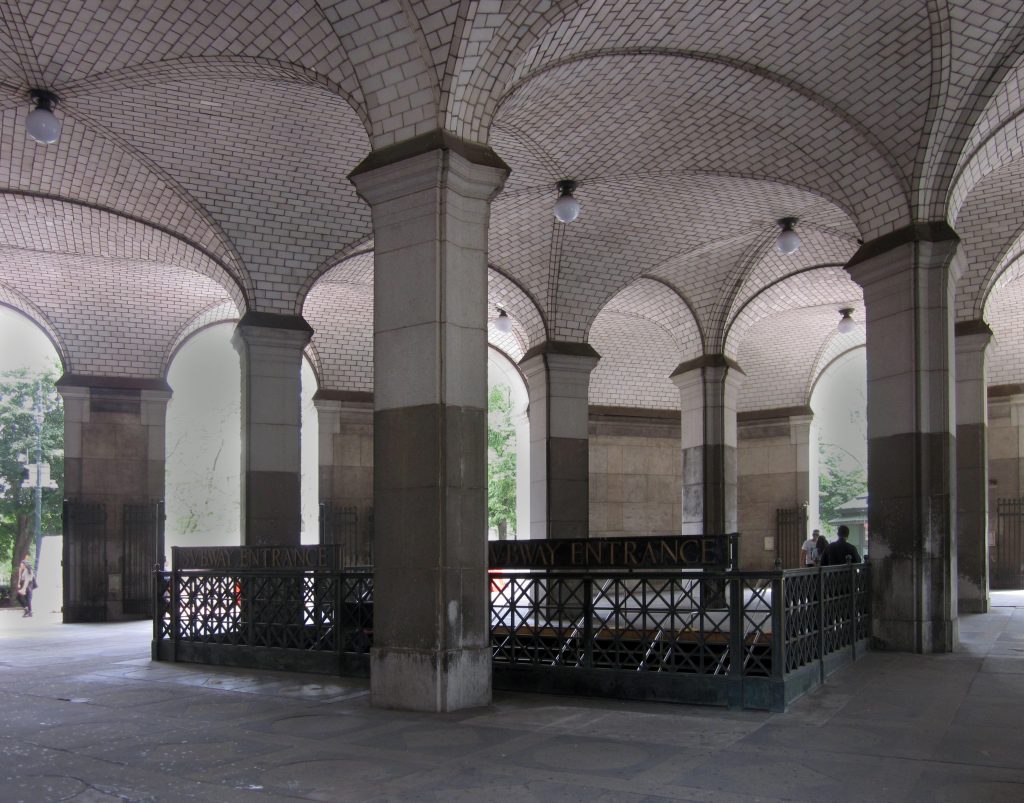
Visiting the Municipal Building when I was leaving the New York subway offered me a different approach to the project. Going through the building inside out. I was not able to recognize and connect with the first time I saw it from far. Within this pedestrian urban space, with a fluid flow, there is no symmetry, no volumetric order or relation with other institutional milestones. This is no longer relevant. The spatial reality is different. The vaulted space is a threshold between the subway and the city. Apart from the crow leaving the subway entrance in rush hours, this space isolates from the exterior pedestrian and car traffic of the exterior.
El encuentro con el Edificio Municipal, saliendo del metro de Nueva York, me ofreció una perspectiva opuesta a la primera vez. Recorrerlo desde adentro hacia afuera. No fui capaz de reconocerlo y relacionar la primera vez que lo había visto desde lejos. En este espacio urbano, peatonal, de tránsito fluido no existe la simetría, el ordenamiento de volúmenes, ni la relación entre hitos institucionales. Todo esto deja de ser relevante. La realidad espacial es otra. El espacio abovedado es un lugar de transición entre el metro y la ciudad. Más allá de la muchedumbre de personas saliendo de la boca de metro en horas puntas, el lugar se aísla del ruido del tráfico rodado y peatonal del exterior que provoca la entrada al puente de Brooklyn.
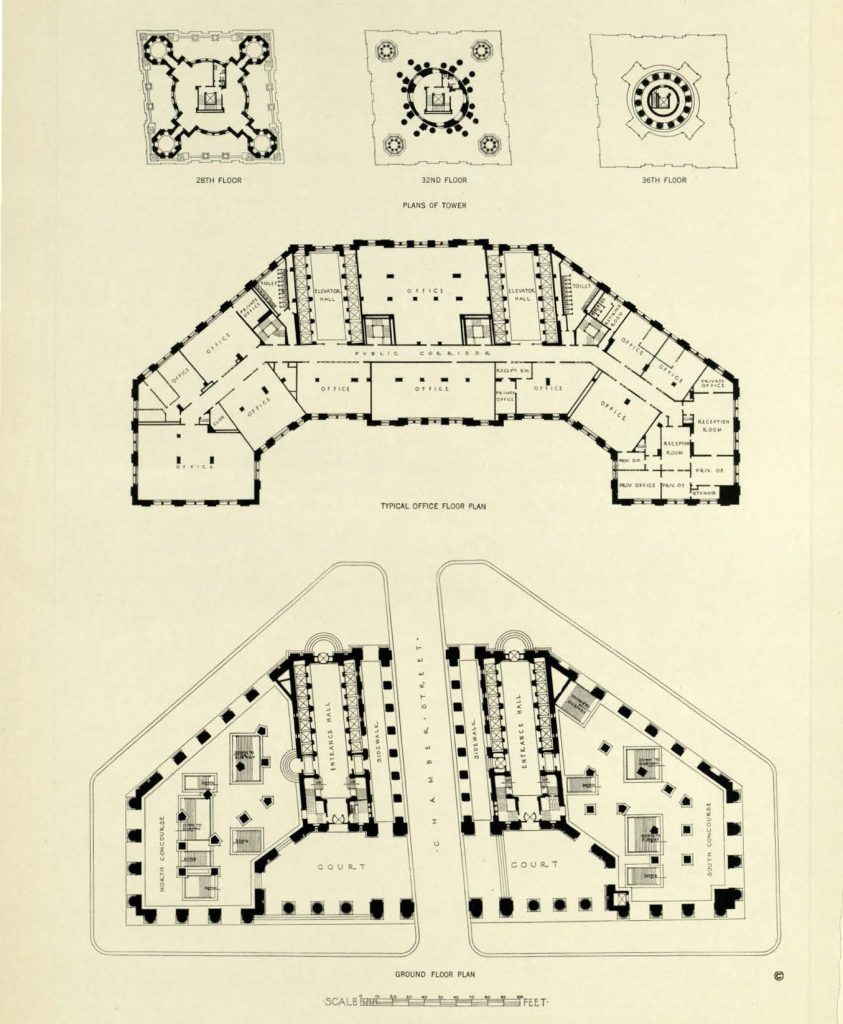
I had no much time and crossed the portico that separated them atrium from the city. I walked towards Tribeca crossing the park of the city hall without looking back. The Municipal building, like many others, is a paradigmatic project to design and understand the city in New York. It has a formal and robust principle, but its final composition is a conglomerate of urban spatial parts that are hardly connected among them. The building has a first volumetric gesture – its broken rectangular shape, its cupola, and its symmetry – defines its principles as a monument. However, its parts can conceptually compete with its primary form. In this case, the subway entrance and the Guastavino vaults are located in one of the sides of the building following a functional logic that does not belong to the project itself. Once these deviations are set within the project, they conceptually detach from itself to create an independent spatial approach. The symmetry disappears. The building is open to the exterior in this side whereas the other one where it is closed. The difference is not shown in the plan, but it spatially unbalances the symmetry. The structural layout of the columns does not follow this change, and the vaults have to adapt, again, to an external condition provoking different types of geometries (barrel vaults and edge domes with 4 and five panels). The result is a chaotic effect that contrasts with the neoclassical rigor of the rest of the building.
Sin tiempo para mucho más, crucé el pórtico que me separaba de la ciudad y me dirigí a Tribeca cruzando el parque del ayuntamiento sin mirar atrás. El Edificio Municipal es representativo de la manera de proyectar y percibir la arquitectura en Nueva York. Se guía por un principio formal contundente pero su composición final es un conglomerado de experiencias urbanas y espaciales que difícilmente se entrelazan entre sí. Del mismo modo, en el Edificio Municipal, un primer gesto volumétrico (su forma rectangular quebrada, su cúpula, su coronación) define su esencia como monumento pero sus partes pueden llegar a competir conceptualmente con él. En este caso, la salida del metro y las cúpulas de Guastavino se colocan en la esquina del edificio por un cuestión funcional externa al mismo. Una vez situadas dentro del proyecto, estas anomalías se despegan conceptualmente del mismo para recorrer un camino de independencia espacial frente a la idea arquitectónica general. Desaparece la simetría. El edificio está abierto al exterior en esta esquina, a diferencia del otro extremo donde se cierra. La diferencia no se aprecia en planta pero espacialmente desbalancea su simetría La colocación de las columnas no se adapta a este cambio por lo que las bóvedas tienen que adaptarse a una condición externa provocando diferentes geometrías (bóvedas de cañón y cúpulas de aristas con cuatro y cinco paños). El resultado es un efecto espacialmente caótico en contraposición al rigor neoclásico del resto del edificio.
2017. Autonomy. Treshold | Autonomía. Umbral.
It was June and summer was definitely here. It was very hot. I was walking with L. from Soho after having lunch together and we were looking for an exterior place where we could easily talk after more than a month without seeing each other. I thought we could walk under the atrium of the Municipal Building and, later, crossing the Brooklyn bridge and having dinner in Downtown. I have already found information of the Municipal Building on internet and, for the first time, I was intentionally going to visit it. We walked through Lafayette Street and, after passing over Foley Square, we crossed the portico built with several enormous four height Corinthian columns. Suddenly, we entered into a very different space. Although we were just few meters away from one of the busiest streets of Downtown Manhattan, the crowd disappeared within this threshold that articulated the interior of the building with the street, a semi-interior opened to the sky space.
Era Junio y definitivamente había llegado el verano. Hacía mucho calor. Bajaba con L. desde Soho después de haber almorzado juntos y buscábamos un sitio al aire libre donde pudiéramos hablar tranquilamente después de más de un mes sin vernos. Se me ocurrió que podíamos sentarnos debajo del pórtico del Edificio Municipal para, más tarde, cruzar el puente de Brooklyn y cenar en el Downtown. Ya había encontrado información del Edificio Municipal en internet y, por primera vez, me encaminaba hacia él de manera intencionada. Llegamos andando por Lafayette Street, y tras atravesar Foley Square, cruzamos el pórtico construido por unas descomunales columnas corintias de cuatro alturas. De repente, nos introdujimos en un espacio completamente distinto. Pese a estar a escasos metros de una de las calles más transitadas de todo el sur de Manhattan, el barullo desaparecía en este umbral que articulaba el interior del edificio con la calle, un espacio semi-interior abierto al cielo.
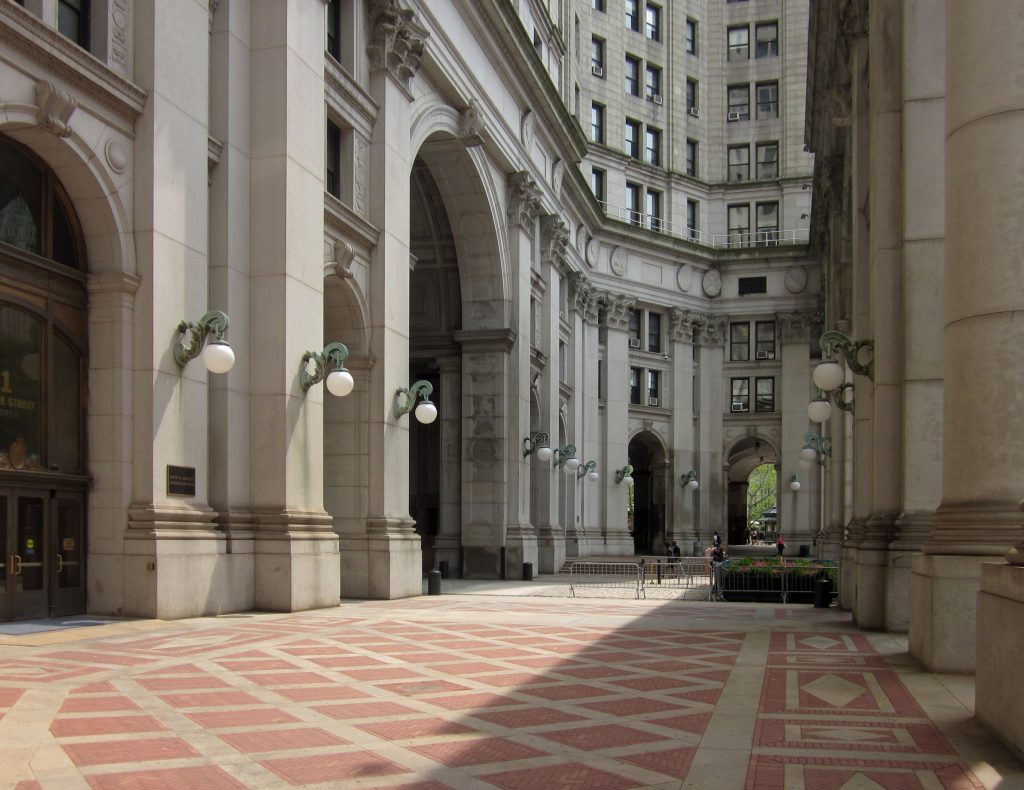
[Stop for a moment, enjoy the space].
[Detenerse unos momentos, disfrutar del lugar].
Five steps slightly raise us from the street level to the atrium. The square stone plinths level the height of the eighteen columns that define the entrance to the portico. The thickness of these columns and the closeness between them create a screen that blocks the noise and the views to the exterior. In the atrium of the Municipal Building, you do not look to the outside but to the sky. A trapezoidal opening above our heads frame the blue sky and with the strong presence of the building in one of its sides. The view is dramatic, not just for the height of the building, but also for the dimensions of its elements. The air conditioning units of the windows offer a decadent atmosphere of the facade from this perspective. We look back again. The floor is made of granite and brick and rotates 45 degrees from the street, a place to stay. We walk to the central arch; the pavement changes to stone blocks, an indication that we are aligned with the tunnel to the back of the building, in the center of the symmetry axis. Instead of turning left to the tunnel, we sit down in a small staircase that reduces the difference between the plinth and the street. Without looking to each other, L and I start to talk about the summer in New York and the possible plans we could do together in the upcoming months.
Cinco escalones nos elevan levemente desde el nivel de la calle hasta el atrio. El zócalo cuadrado de piedra iguala la altura de las dieciocho columnas que definen el pórtico de entrada. El grosor de las mismas y su cercanía entre ellas crean un pantalla que bloquea el ruido y las vistas del exterior. En el atrio del Edificio Municipal no se mira hacia afuera, sino hacia arriba. Una apertura trapezoidal por encima de nuestras cabezas enmarca el azul del cielo y la fuerte presencia del edificio en uno de sus laterales. La visión es dramática, no tanto por la altura del edificio, si no por las dimensiones de sus elementos. Los aires acondicionados de las ventanas ofrecen un aire decadente de la fachada desde esta perspectiva. Volvemos a mirar hacia abajo. El suelo es de granito y ladrillo y está girado 45 grados, un lugar para detenerse. Avanzamos hacia el arco central; ahora el pavimento central es de piedra lo que nos indica que nos localizamos en el eje del edificio donde el arco de entrada del edificio se alinea con el túnel que lo atraviesa. En vez de girar a la izquierda, hacia el túnel, nos sentamos en unas pequeñas escaleras que reducen la diferencia del altura entre el zócalo y la calle. Sin mirarnos mucho, fijando la vista al cielo, enmarcada por el vasto edificio, y con cierta vergüenza después de tanto tiempo sin vernos, L. y yo empezamos a hablar del verano en Nueva York y de posibles planes que podemos hacer juntos en los próximos meses.
[Break the isolation, return to reality].
[Romper el aislamiento, volver a la realidad].
I remember it was very windy because the clouds moved quickly, continually changing its shape. We were talking less than five minutes in the staircase when a security guard asked us to get up and sit somewhere else. We walked without paying too much attention to him and, more relaxed with each other, we started walking through the tunnel to the back of the building. I saw the detailed ornament of the vault and talked to L. although she did not find it very interesting. We arrived at the back where space was totally different. The building created a second screen in front of the city, just broken by the vaulted tunnel. It protected a plaza with trees that was closed by mid-century buildings built by concrete and brick.
Recuerdo que hacía mucho viento porque las nubes se movían con velocidad cambiando constantemente de forma. No llevábamos ni cinco minuto sentados en las escaleras cuando un guardia de seguridad nos pidió que nos levantáramos y fuéramos a otro lado. Nos movimos sin prestarle mucha atención y, más relajados el uno con el otro, cruzamos el túnel del edificio que nos dirigía a la parte trasera. Me fijé en el ornamento de la bóveda y se lo comenté a L. quien no le dio demasiada importancia. Llegamos a la parte de atrás, donde el espacio era distinto. El edificio creaba una segunda pantalla frente a la ciudad, solo rota por el túnel abovedado, que protegía una plaza arbolada construida alrededor de edificios de mitad de siglo construidos en hormigón y ladrillo.
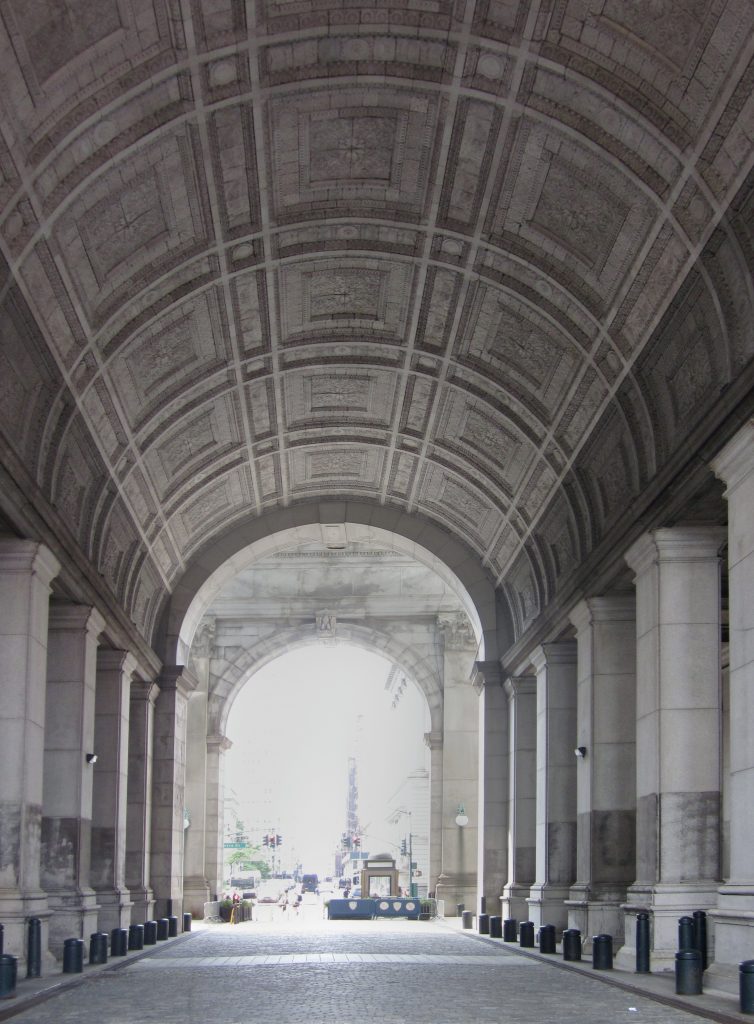
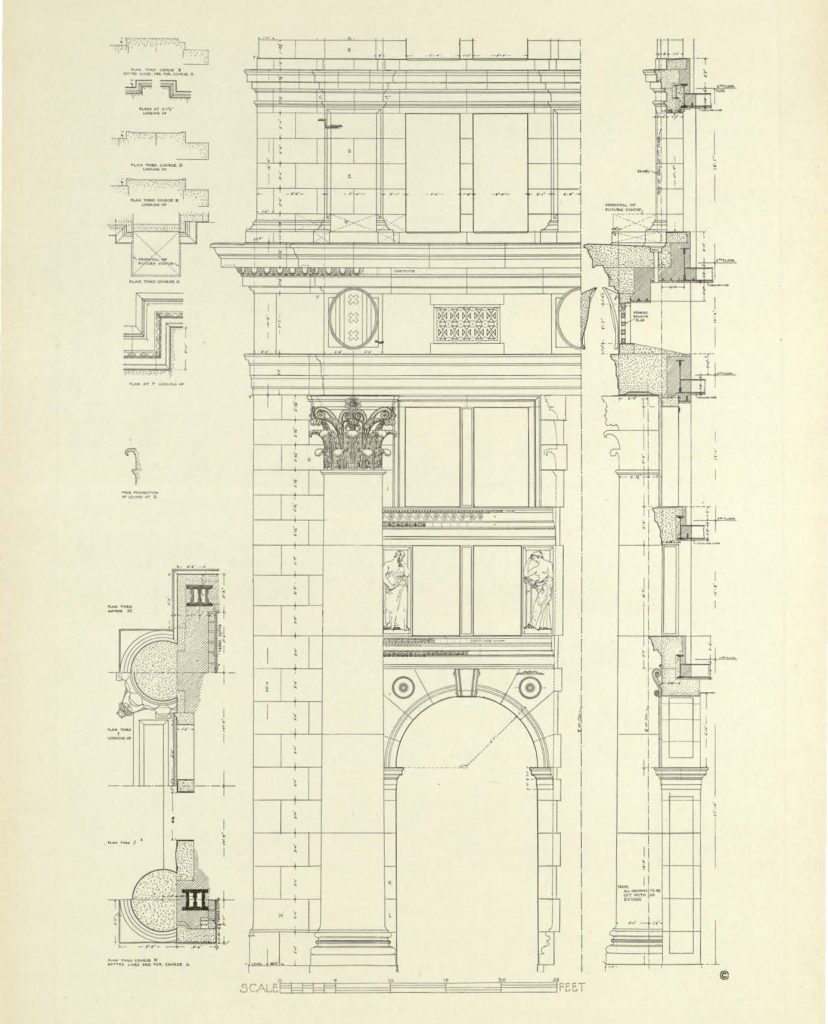
I turned around one last time to observe the facade of the Municipal Building. The cupola and most of the ornament were hidden from our position, and the building lost its presence showing a monotonous grey facade. From that point, we walked to the garden to finish our conversation.
Me di la vuelta una última vez para observar la fachada del Edificio Municipal. Despojada de la cúpula y muchos de los detalles de su coronación, invisibles desde este posición, el edificio perdía parte de su presencia y adquiría una apariencia grisácea. Desde allí nos dirigimos al jardín a terminar nuestra conversación.
2018. Atmosphere. Simmetry | Astmósfera. Simetría
The last visit to the Municipal Building did not have the beauty and company of the previous ones. I had to bring some drawings the Landmark Preservation Commission of New York that was located on the ninth floor, and I was late. To access into the building, I had to go through a lateral entrance, located under the Guastavino vaults and after passing a security control, walked to the elevators located in the south wing of the building. Although I could not stop at the lobby of the ground floor, I could pay attention to the domes of the longitudinal interior space and the brass ornament details of the elevator doors. These details continued in the interior of the elevator and complemented the dark wood molding. The elevator stopped on the ninth floor, and I entered into a generous hallway. The elevators were located in front of and behind me. On my right, two large double-hung windows offered oblique views to the Brooklyn Bridge and the East River. On my left an old and worn away ironwork screen opened to a corridor. The plan layout worked through a logic that optimized the office space and created a simple circulation: Four elevator cores open to two large – similar size- hallways that were symmetrically located with the central axis of the building. These hallways were connected to a wide corridor that went longitudinally through the entire building. Therefore, the office spaces had all the possible natural light, and the darker central area was used to circulation. The interior ornament had not been recently restored and emphasized the decadence of the public administration of the city of New York. Nothing was shiny. Old molding, flooring, and ironwork introduced us to a pre-technology obsolete atmosphere. Nonetheless, the wideness of the corridors and the silence of the building provoked on me a feeling of relaxing, a timeless situation.
La última visita al Edificio Municipal fue desprovista del encanto y la compañía que tuvieron las anteriores. Tenía que llevar unos planos a la Comisión para la Preservación de Monumentos Históricos de Nueva York, situada en el piso nueve y llegaba tarde. Para acceder al edificio, tuve que entrar por la entrada lateral, localizada bajo las cúpulas de Guastavino, y previo paso por un control de seguridad, dirigirme al ascensor situado en el ala sur del edificio. Pese a no poder detenerme en el lobby de la planta baja, pude fijarme en la sucesión de cúpulas de arista del espacio longitudinal interior y la rejería desgastada de latón que ornamentaba las puertas de las ascensores. Estos detalles continuaban en el ascensor complementando las molduras de madera oscura. El ascensor se detuvo en el piso noveno mostrándome un generoso recibidor. Enfrente mío y detrás se localizaban el resto de los ascensores. A mi derecha, dos grandes ventanales de guillotina ofrecían vistas oblicuas sobre el puente de Brooklyn y el East River. A mi izquierda, una antigua y también muy desgastada reja metálica franqueaba el acceso a un corredor que se perdía en ambas direcciones. La organización en planta funcionaba a través de una lógica que optimizaba el espacio de oficinas y creaba una circulación sencilla. Cuatro núcleos de ascensores se abrían sobre dos recibidores de tamaño similar, colocados simétricamente respecto al eje central del edificio. Estos halls daban a un amplio corredor que recorría la planta del edificio longitudinalmente. De esta forma los espacios de oficinas obtenían la mayor iluminación natural posible, dejando la zona central, más oscura para las circulaciones. El ornamento interior, sin haber sido restaurado recientemente, enfatizaba la decadencia de la administración pública de la ciudad de Nueva York. Nada brillaba. Viejas molduras, suelos y rejerías nos introducían en una atmósfera pretecnológica, obsoleta. No obstante, la amplitud de los pasillos, y el silencio que emanaba el edificio me provocó cierto sosiego y una sensación de que el tiempo se paralizaba.
After delivering the drawings, I left the tower using the same door that used to previously enter. In the exterior atrium, I looked at the ceiling one more time to briefly observe the Guastavino domes and went down again to the noisy subway of New York.
Tras entregar los dibujos, abandoné la torre por la misma puerta que había accedido anteriormente. Ya en el atrio exterior, miré hacia el techo una última vez para observar brevemente las cúpulas de Guastavino y me sumergí de nuevo en el ruidoso metro de Nueva York.
Historical photos / Fotografias históricas
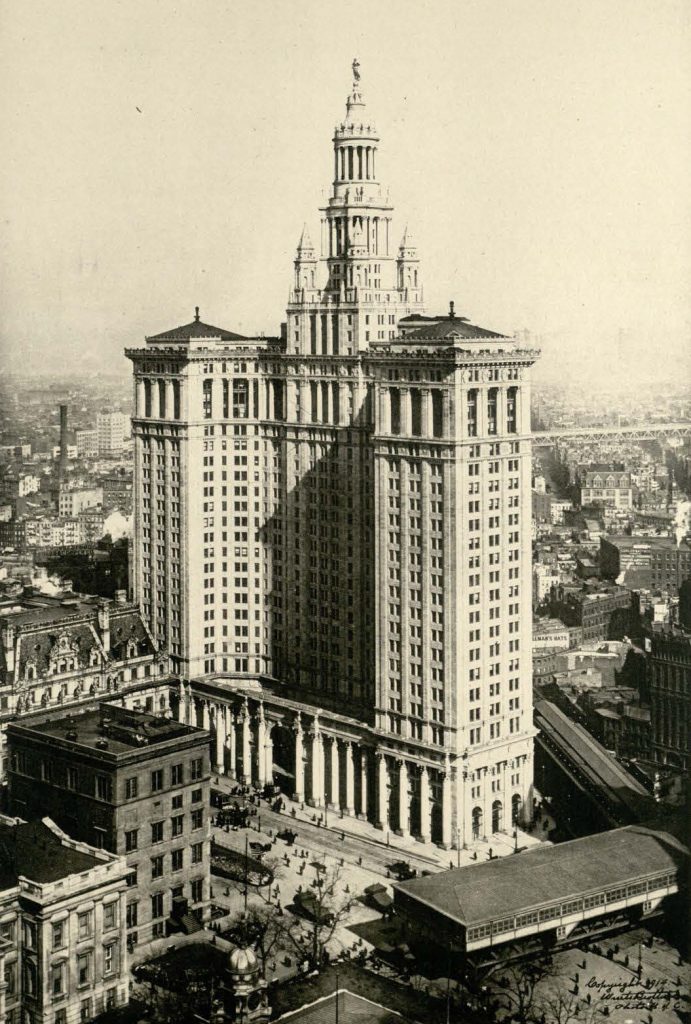
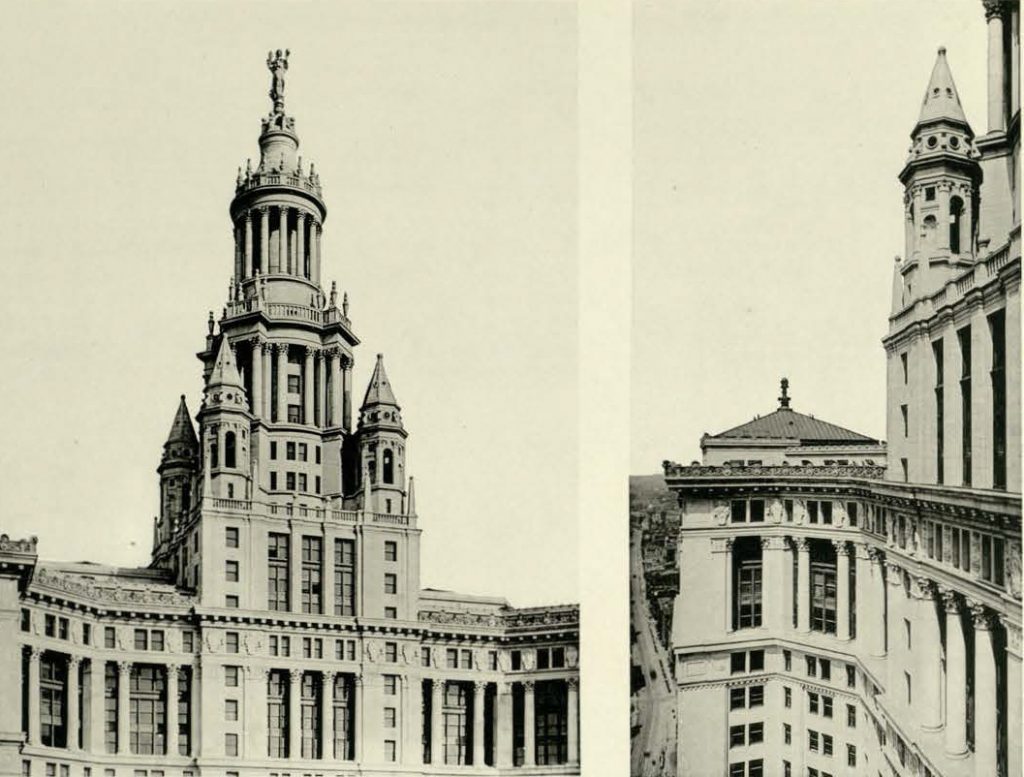
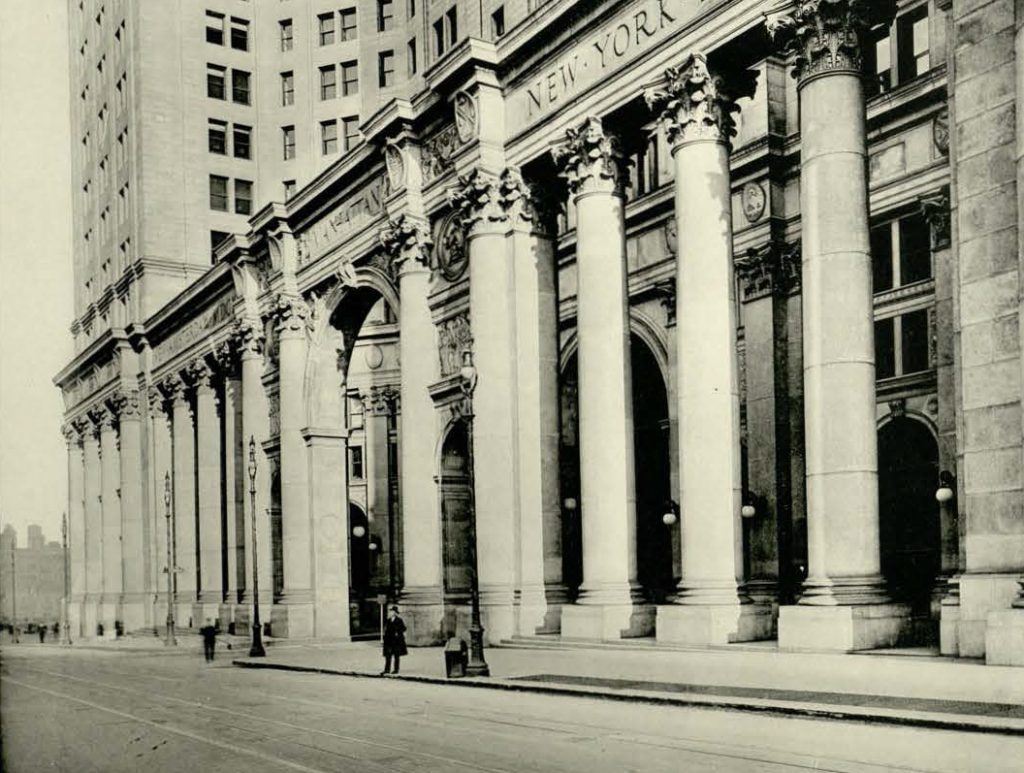
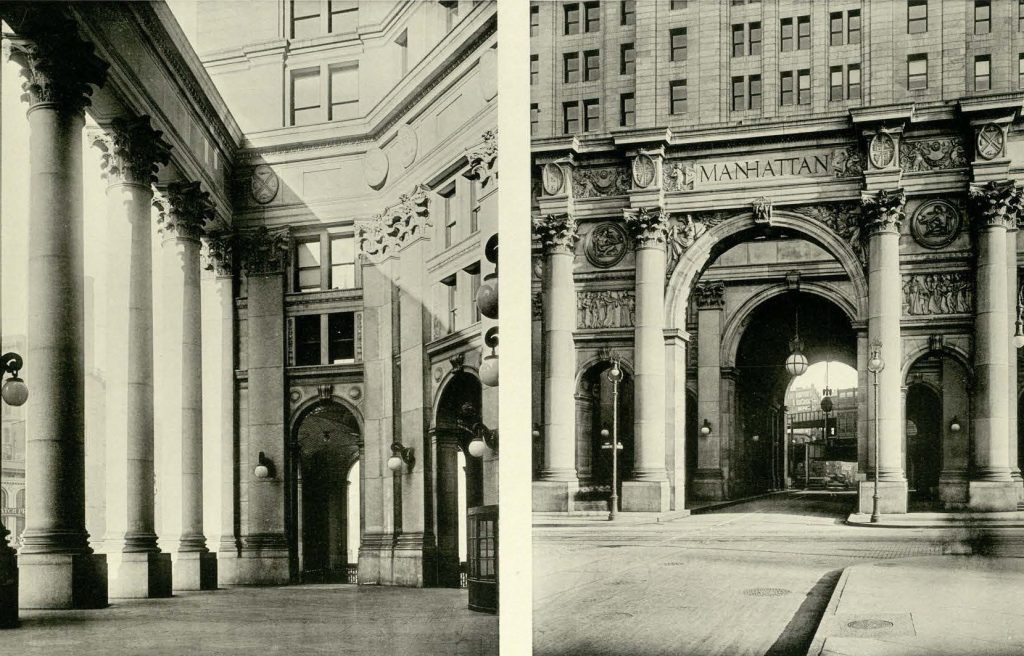
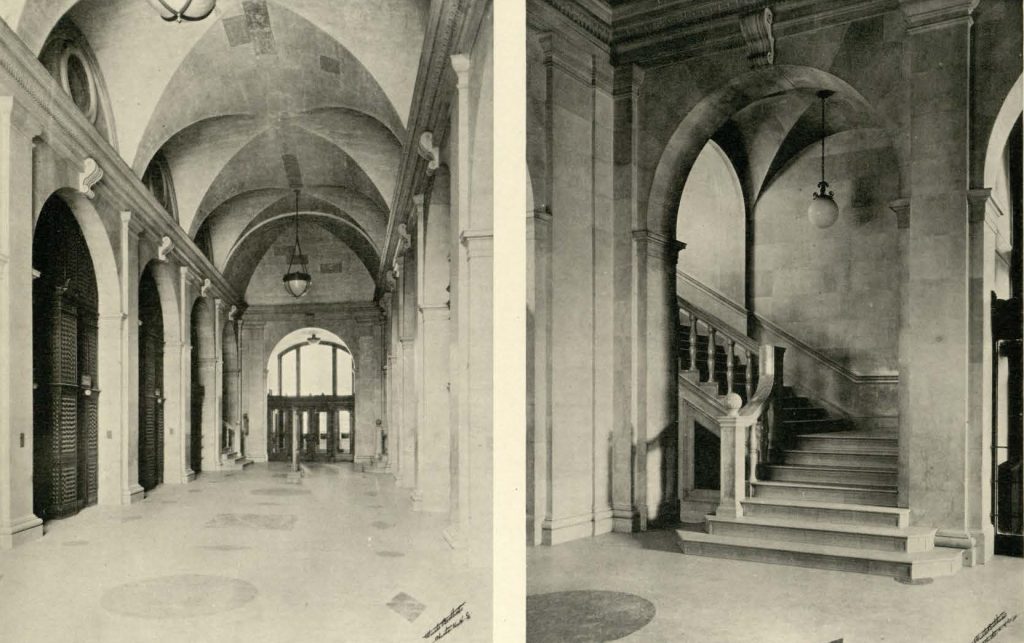
Photos by Hidden Architecture / Fotografias por Hidden Architecture
