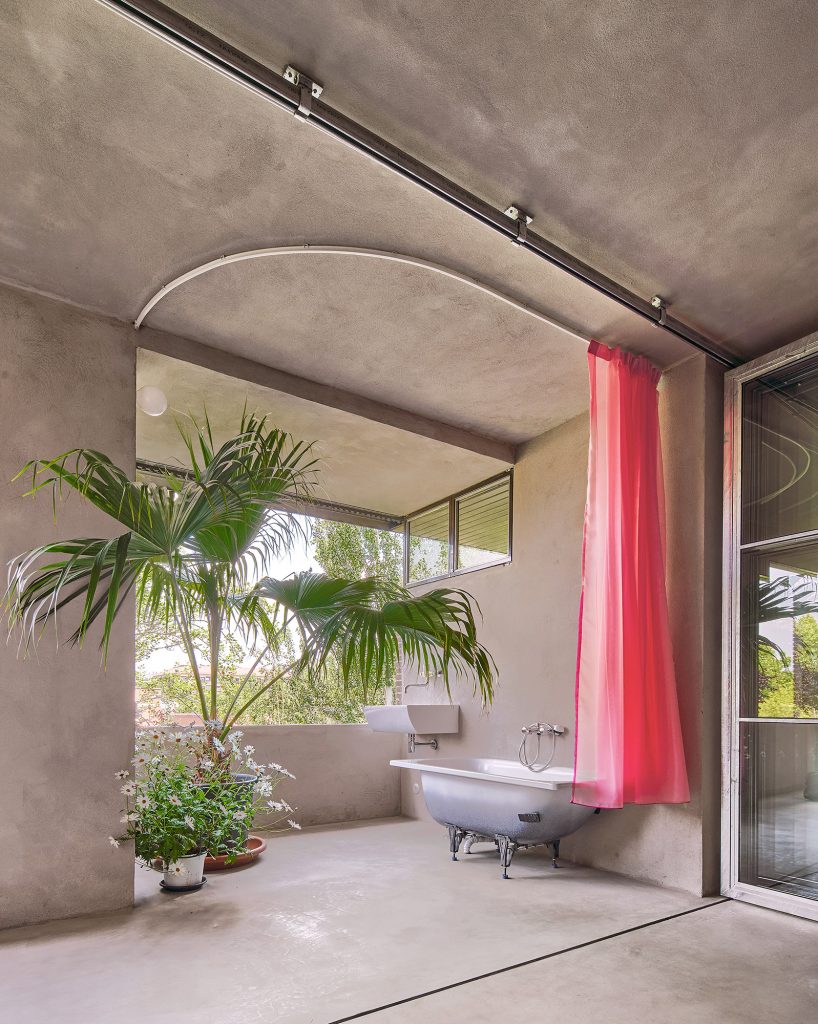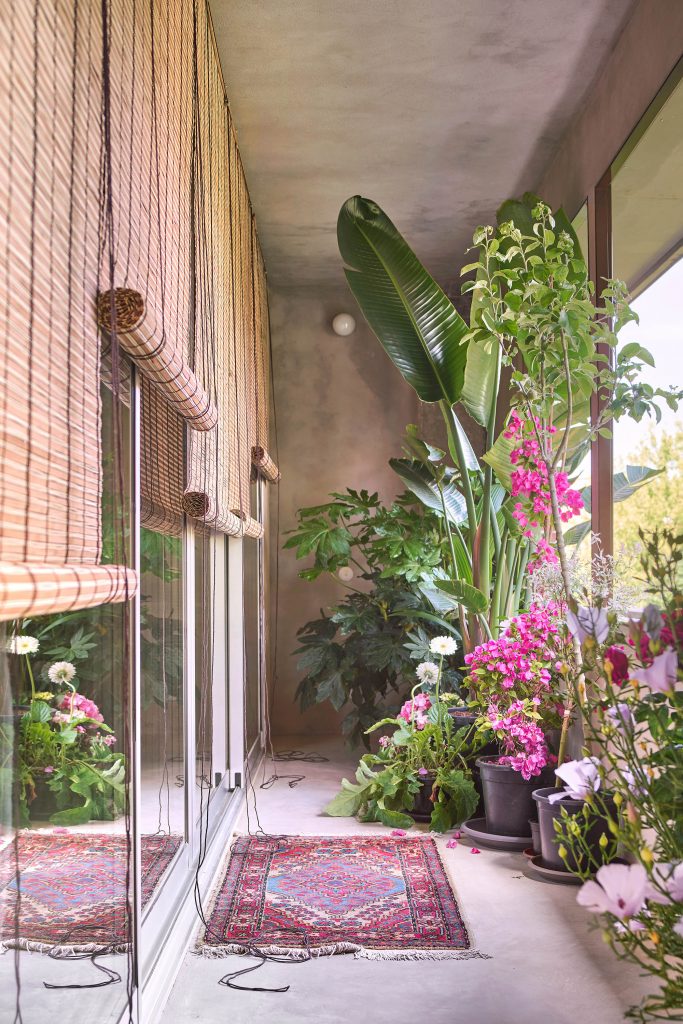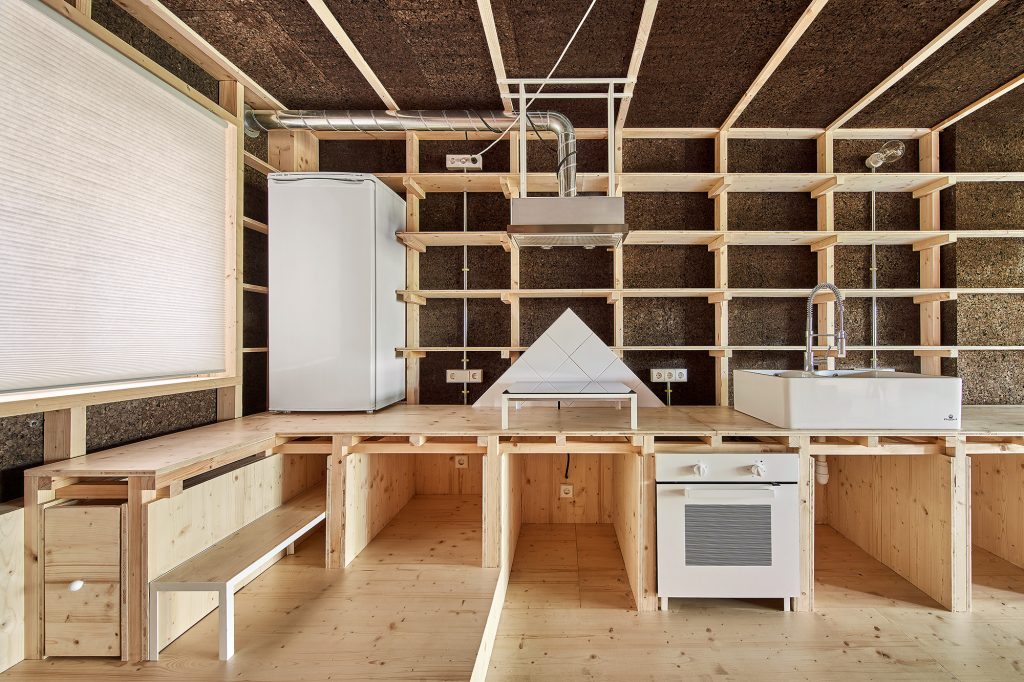This article is part of the Hidden Architecture Series “Attitude”, where we explore current works by contemporain architectes which, despite its differences regarding cultural or phisychal contexts, share a practical attention towards the social value of Architecture as a public structure.
Este artículo forma parte de la serie “Attitude”, comisariada por Hidden Architecture, donde exploramos la producción actual de arquitectos contemporáneos que, a pesar de las diferencias manifiestas de contexto físico o cultural, comparten una atención práctica hacia el valor social de la arquitectura como estructura pública.
***
“The Day After House” is the renovation of a 110 sqm apartment in Madrid with the aim of updating the domestic space according to the new models of use and environmental consciousness after the emergence of the new climate regime and fossil fuel crisis.
“The Day After House” es la reforma de un piso de 110m2 en Madrid con el ánimo de actualizar la vivienda hacia nuevos modelos de uso y conciencia medioambiental tras la emergencia del nuevo régimen climático y la crisis energética actual.
The commission had two main constraints: First one was the minimum budget that the family could afford. And the second was that the concerns that the family has within ecology and sustainability should be reflected on the design of the renovation.
El encargo nace bajo dos condicionantes. El primero es que debe desarrollarse con un mínimo presupuesto. Y el segundo es que los intereses que la familia tiene por la sostenibilidad se vieran reflejados en la reforma.
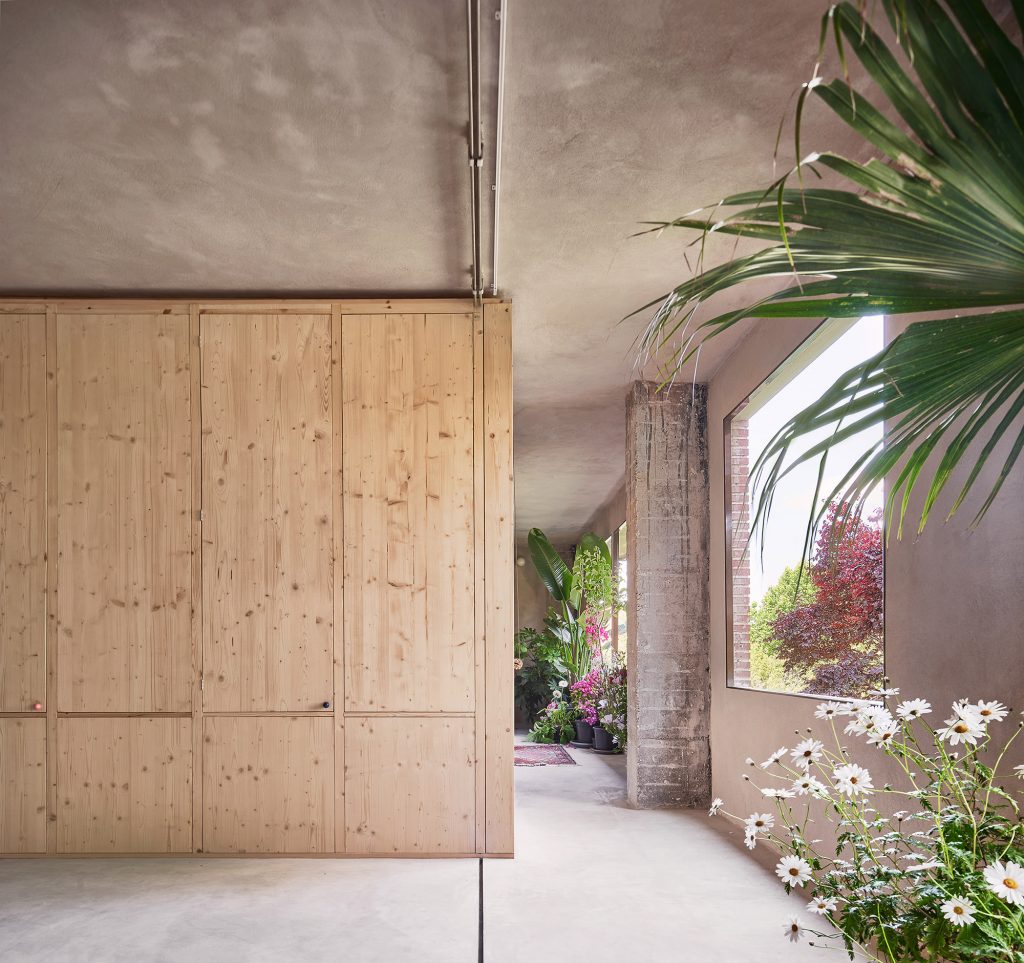
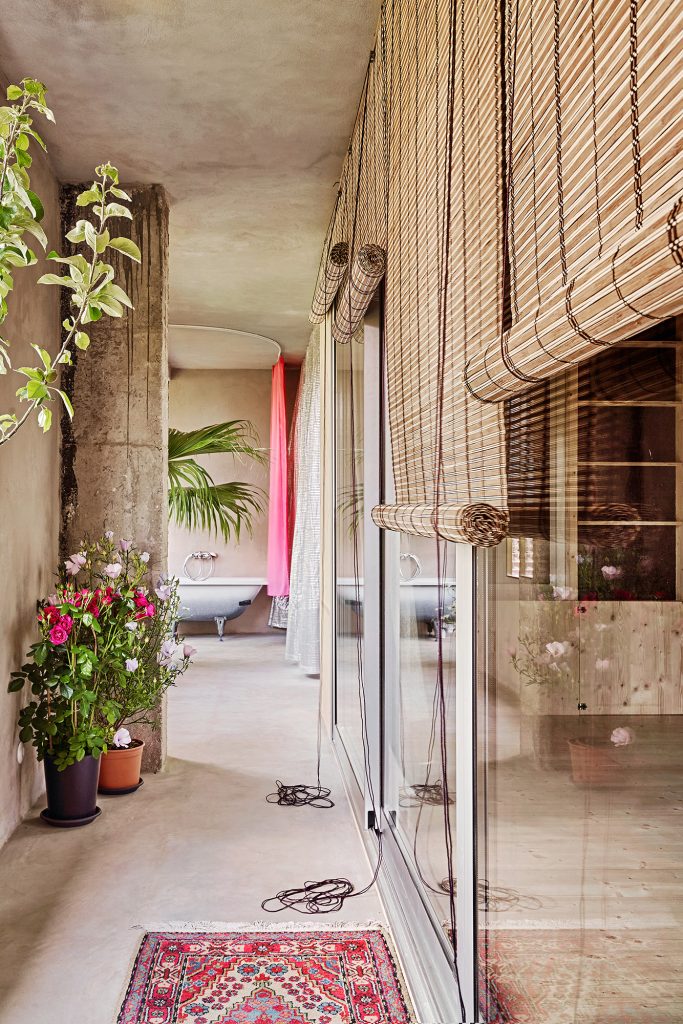
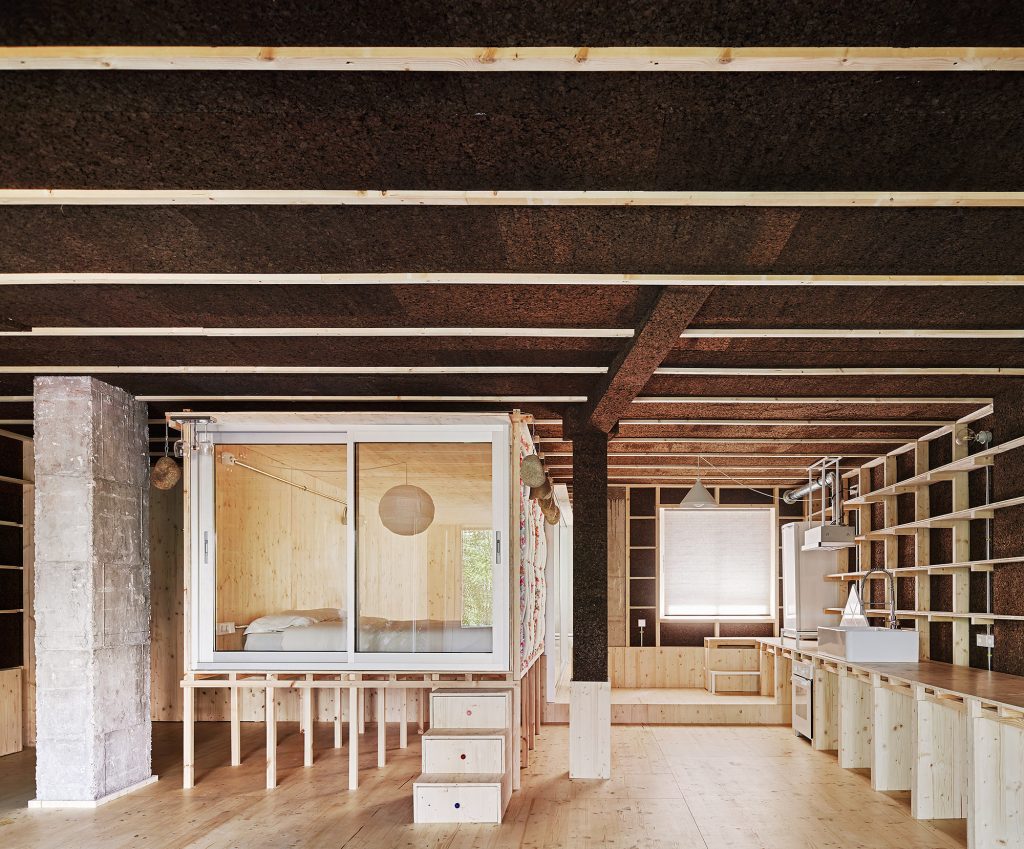
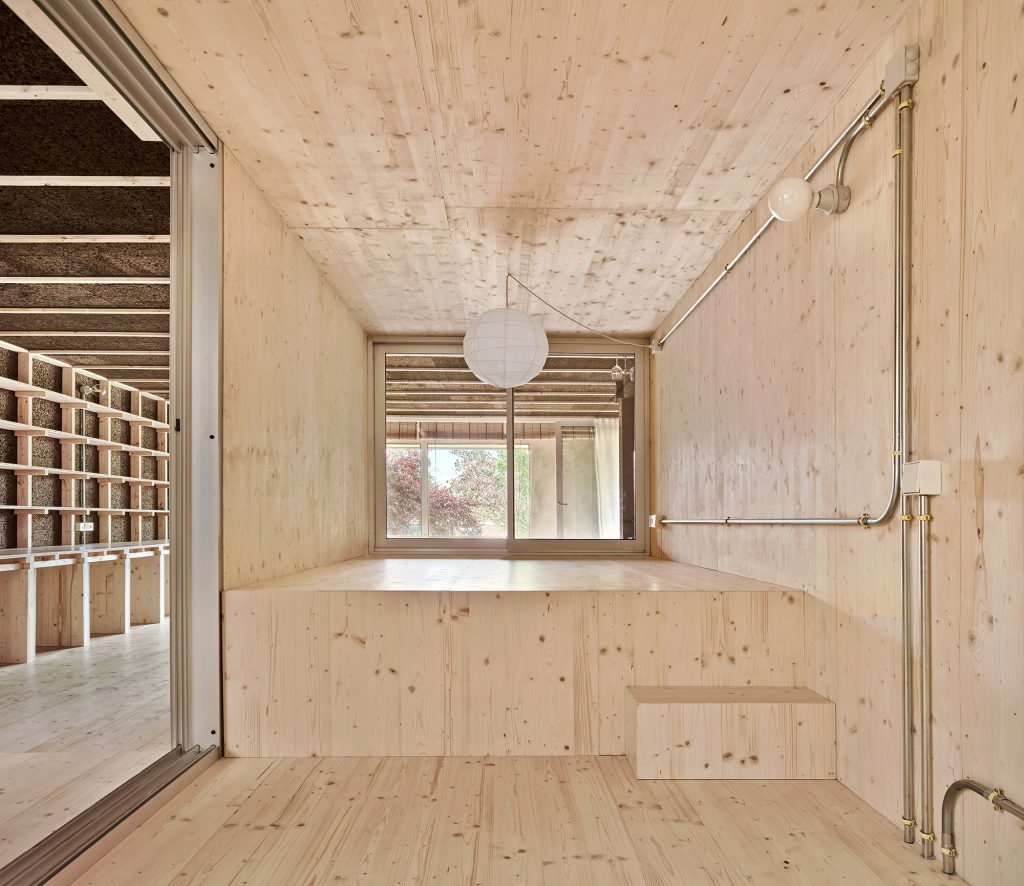
The project is developed under three main ideas:
El proyecto se desarrolla alrededor de tres ideas básicas:
First one is the work with thermal gradients for the functional and programatic configuration of the house, opposed to a more traditional scheme based on the combination of rooms and corridors. On the new proposal the distribution considers the climatic and environmental specificities of each space. As if it were the layers of an onion, the spaces of the house get nested each one inside of another. This operation allows us not to use corridors saving this space for the rest of the house as well as working as a method for saving energy. As we get close to the central spaces of the house, they get more and more insulated and have less needs in terms of extra energy. This kind of climatic diverse distribution is inserted on a context of energetic scarcity and a continental climate characteristic from Madrid, with strong heat waves during summer and intense cold periods in the winter, and allows us to unify functional programs, climate and efficiency.
Primero, trabajar con gradientes térmicos, para la configuración funcional y programática de la casa, en lugar de la más habitual a través de la combinación de estancias y pasillos. En la nueva propuesta se opta por una distribución donde la especificad climática y ambiental de cada espacio es diferente. Como si de las capas de una cebolla se tratara, los diferentes espacios de la casa se van anidando unos dentro de otros. Esto, además de posibilitar la eliminación de los pasillos, con el consiguiente ahorro de metros, funciona como método de ahorro energético pásivo. Conforme nos acercamos a los espacios centrales de la casa, estos cada vez se encuentran más aislados sin tener que aportar energía extra. Este tipo de distribución climáticamente diversa, en un contexto de escasez energética y un clima continental como el madrileño, con fuertes olas de calor en verano y periodos de frio intenso en invierno, permite unificar programa funcional, clima y eficiencia.
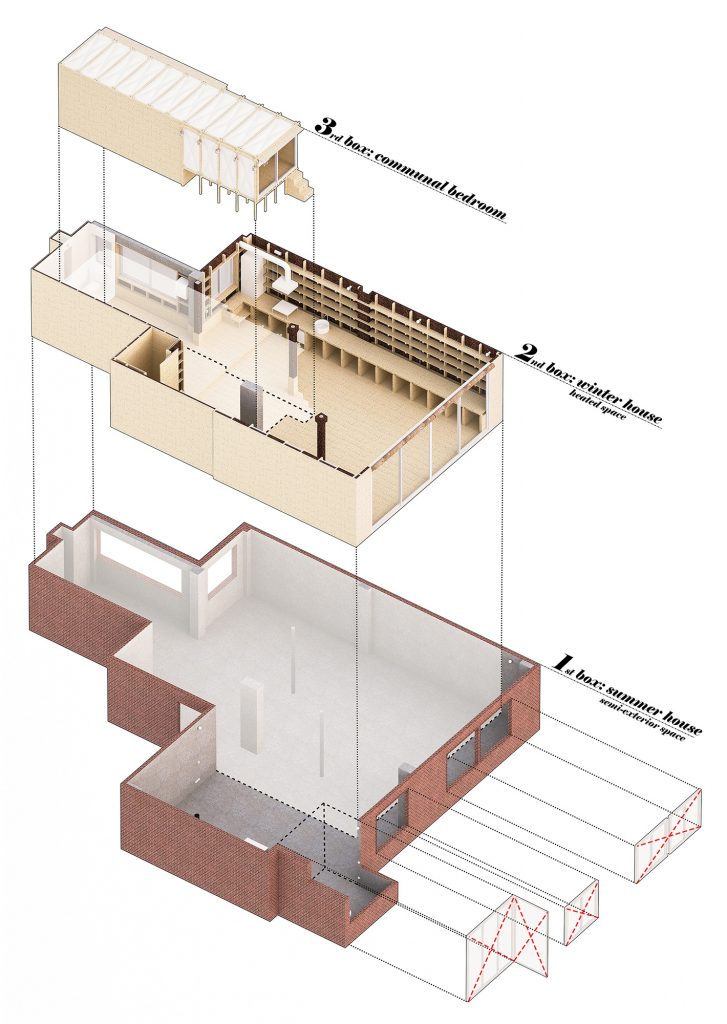
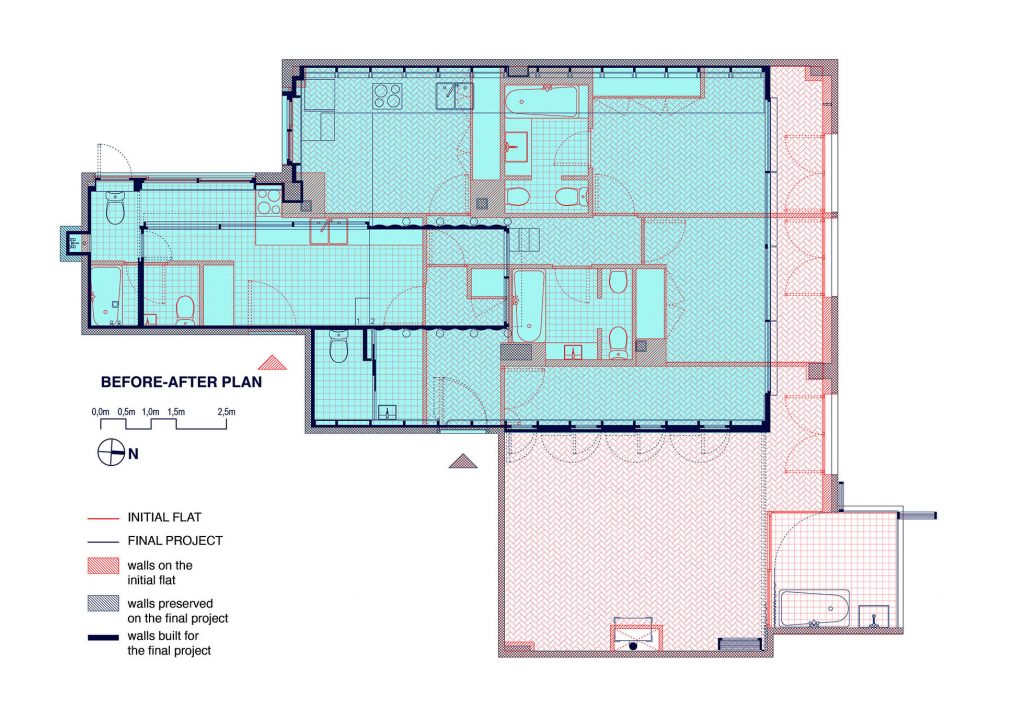
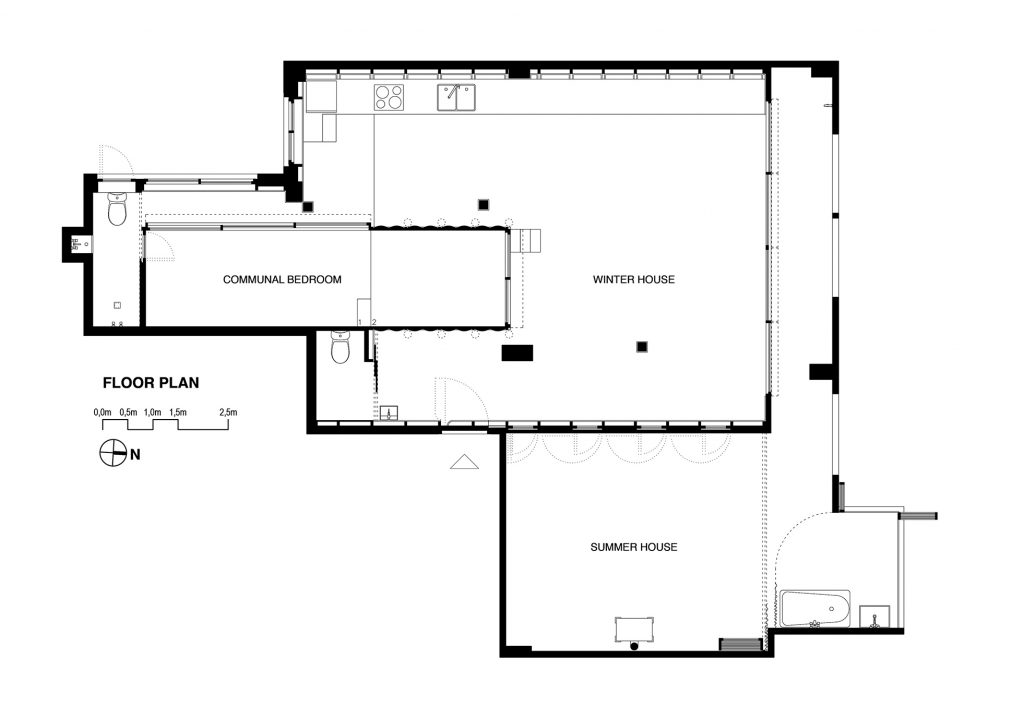
The second idea is the use of materials with low CO2 emissions, basically wood and natural cork as the main materials . The flat is mainly oriented to the North, and it has a lack of solar energy contribution. This fact significantly reduced the palette of possible materials; is was essential to look for a material that had high performance as an insulation in order to reduce energetic losses, but at the same time it had little inertia so it was quick to warm up.
Segundo, el uso de materiales de baja emisión de CO2, básicamente madera y corcho natural, como materiales principales. El piso, orientado principalmente a norte, carece de aportación energética solar. Este hecho reducía considerablemente la paleta de materiales posibles; era necesario buscar un material que tuviera altas prestaciones como aislamiento para reducir perdidas, pero que a su vez tuviera poca inercia para que no tardara en calentarse.
And the third idea is to build, both for economic and energetic reasons, just half of the total surface of the house and empty the other half including its windows, creating like this a sort of interior non-conditioned terrace. Taking into account both the little resources and the Madrid climate that has high temperatures most of the year, we explored the possibility of understanding the 110 sqm of the flat as an empty shoe box where we “only” built on its interior another 60 sqm perfectly thermally insulated box (Winter House), leaving the spare 50 sqm as an interior terrace (Summer House). What seemed a restriction on the beginning (a very low budget) turned into a multiplying element with this action. Two houses for the price of one. The materiality of this “Summer House” acts opposite to that of the “Winter House”. The insulations on the walls, ceilings and floors are removed and the surface of these elements was finished with cement mortar that has a great inertia to capture the heat during the summer, stealing it from the interior air. Finally, the incorporation of a wood stove and a folding door system extends the usability of this space along the rest of the year.
Y tercero, construir, tanto por temas económicos como por temas energéticos, sólo la mitad de la superficie total de la casa y vaciar, incluidas las ventanas de fachada, la otra mitad, creando así una especie de terraza interior sin climatizar. Sumando los recursos limitados y el clima madrileño, de temperaturas altas gran parte del año, aparecía la posibilidad de entender los 110m2 del piso como una caja de zapatos vacía donde ‘solamente’ se construía en su interior una caja de 60m2 perfectamente aislada térmicamente (Casa de Invierno) dejando los 50m2 restantes como una terraza interior (Casa de Verano). Lo que al principio parecía una restricción (un presupuesto muy bajo) con esta acción se convertía en un elemento multiplicador. Dos casas por el precio de una. La materialidad de esta “casa de verano” funciona a la inversa que la de invierno. Se eliminan aislantes de paredes, techo, y suelos, y se revisten con una capa de mortero con gran inercia que captura el calor del verano, robándoselo al aire interior. Finalmente la incorporación de una estufa de leña y un sistema de puertas plegables y cortinas térmicas alarga la habitabilidad de este espacio durante el resto del año.
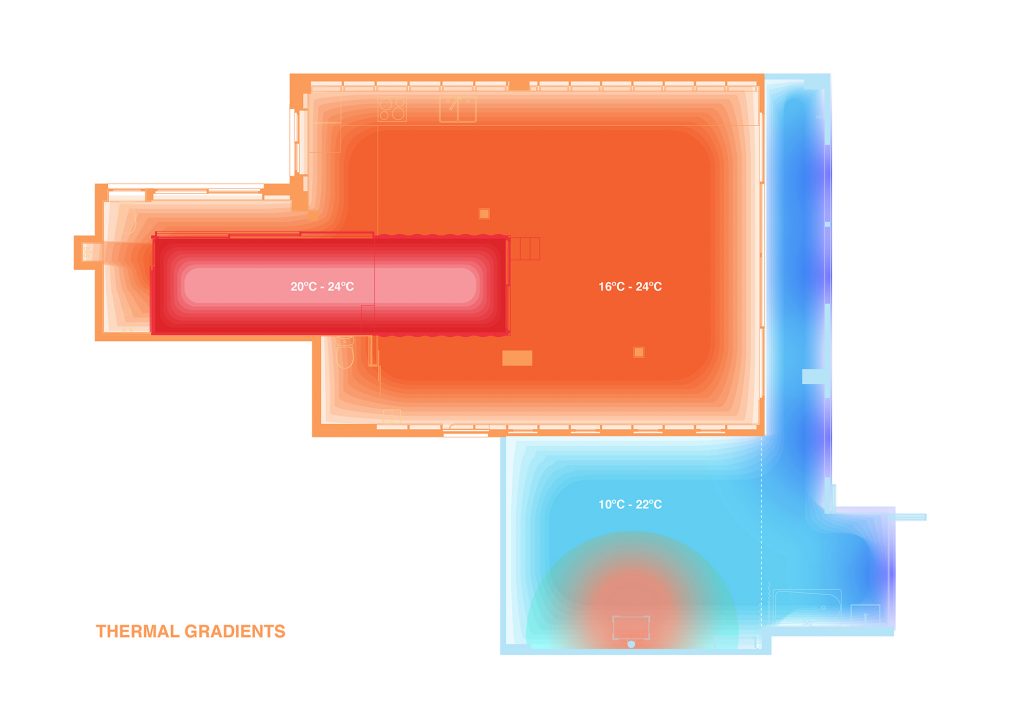
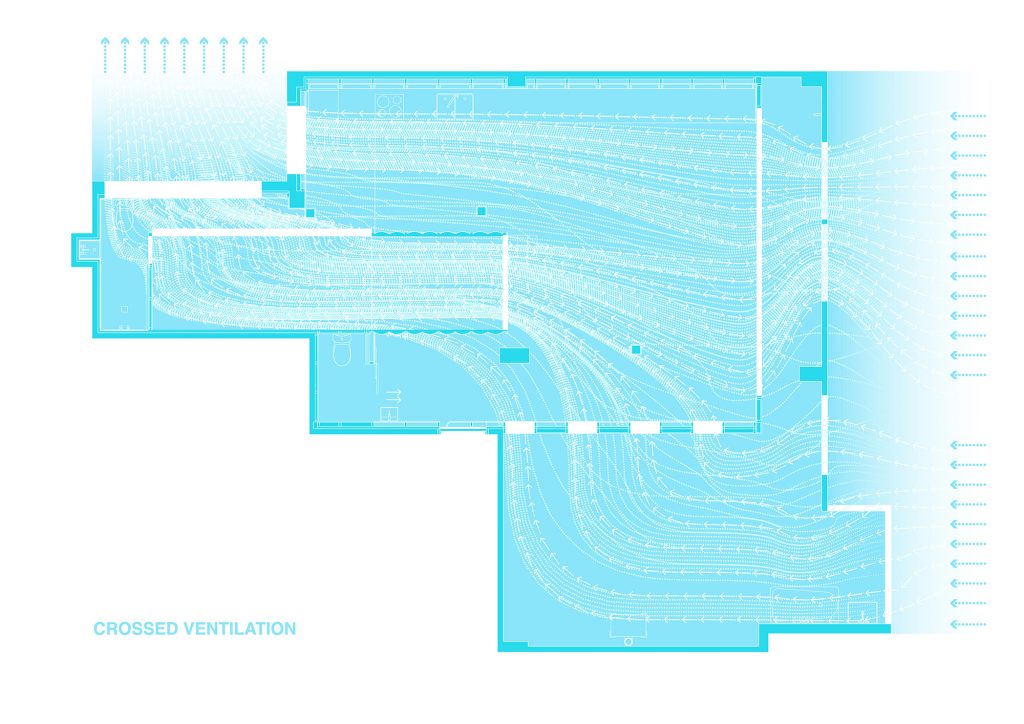
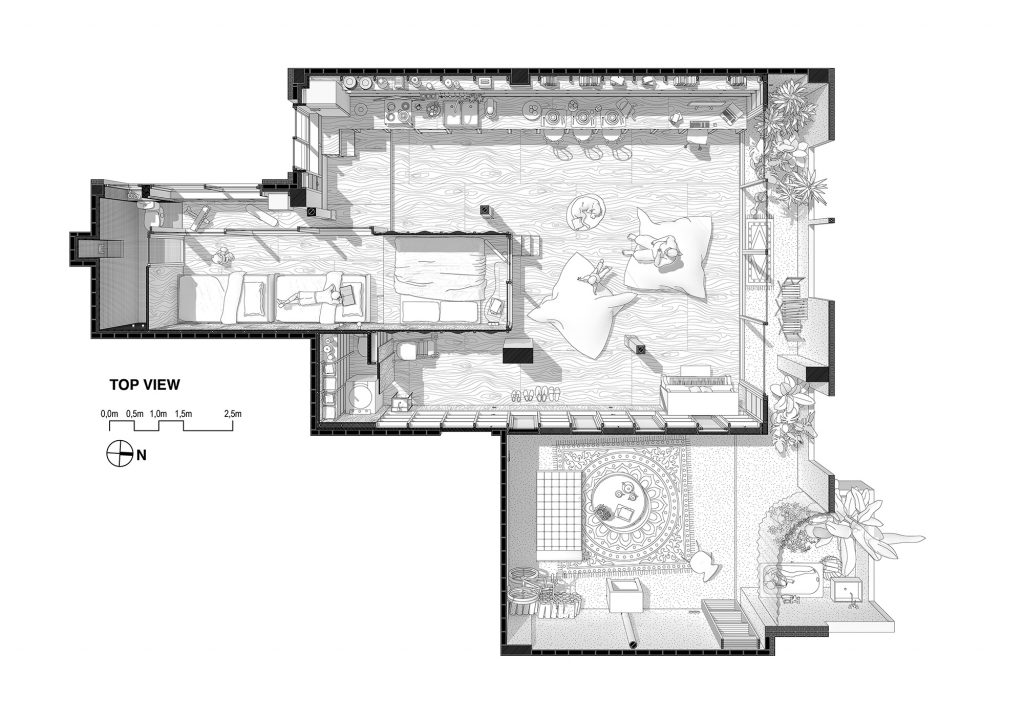
Around these three basic ideas, some other complementary strategies both material and programatic, reinforce the project:
Alrededor de estas tres ideas básicas, se van desplegando otras estrategias tanto programáticas como materiales que complementan el proyecto:
The space of the kitchen is understood as a non-gender related space. An open configuration of the kitchen encourages the equitable use of its space by the different members of the family. The materiality of the kitchen isn’t different to that of the space for living or dining and its worktop is placed at a 75cm height instead of the standard 90cm, and that allows it to be an indissoluble part of the dining table or office desk and connects the kitchen with the rest of the house.
El espacio cocina se entiende como un espacio sin género asociado. Una configuración abierta de la cocina favorece el uso equitativo de su espacio por los diferentes miembros la familia. La materialidad de la cocina no es diferente a la del espacio de estar o comedor, y la encimera, colocada a 75cm de altura en vez de a los clásicos 90cm permite que esta forme parte indisoluble de la mesa de comedor o estudio conectando la cocina con el resto de la vivienda.
The advantages of sleeping together are countless, both for climatic and energy saving reasons, and for the reinforcement of emotional links. The project chooses to build a single and “communal” bedroom regardless of the number of inhabitants of the house. A big, long and spatial complex bedroom that incorporates different layers allowing different ways of relation between the inhabitants.
Las ventajas de dormir juntos son innumerables, tanto por razones climáticas y ahorro energético como de refuerzo de lazos afectivos. En el proyecto se opta por construir una única habitación “comunal”, independientemente del número de habitantes de la casa. Una habitación grande, alargada y compleja espacialmente, que incorpora diferentes estratos permitiendo diferentes formas de relación entre los convivientes.
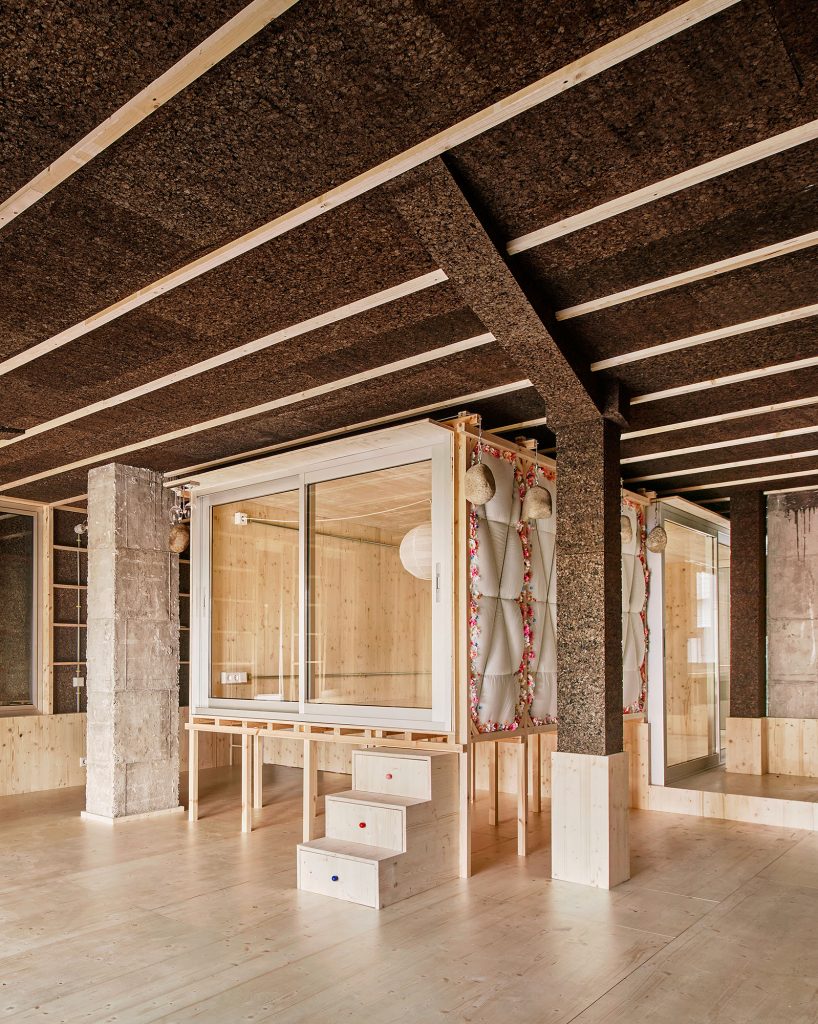
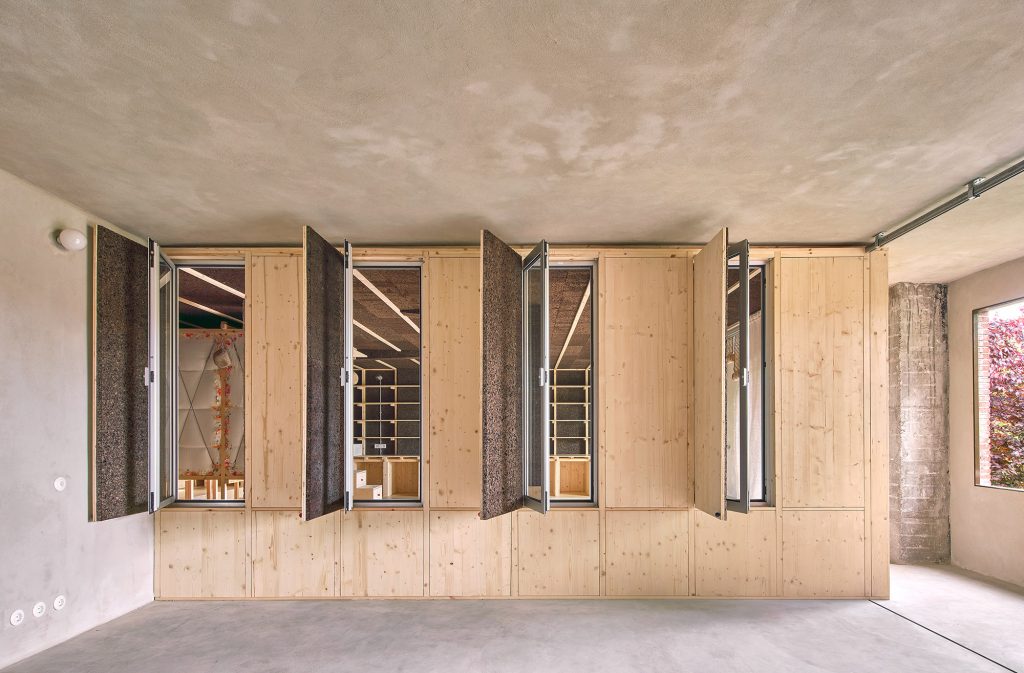
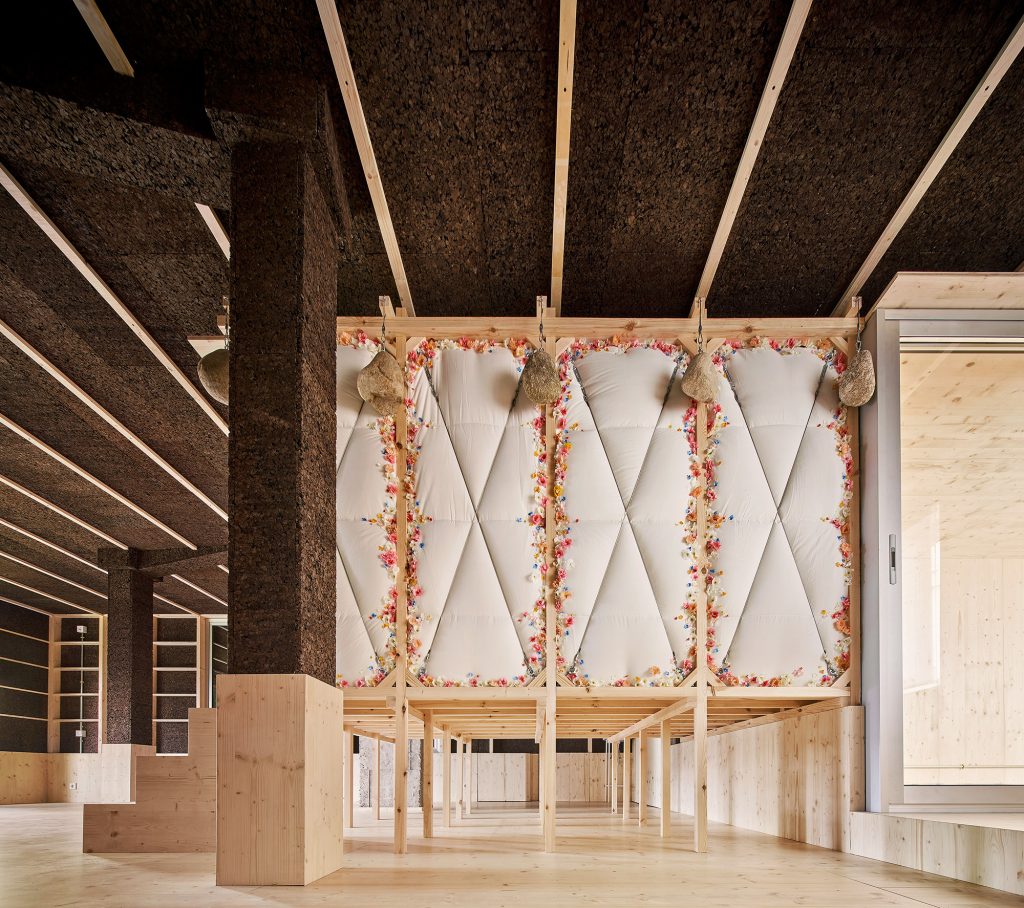
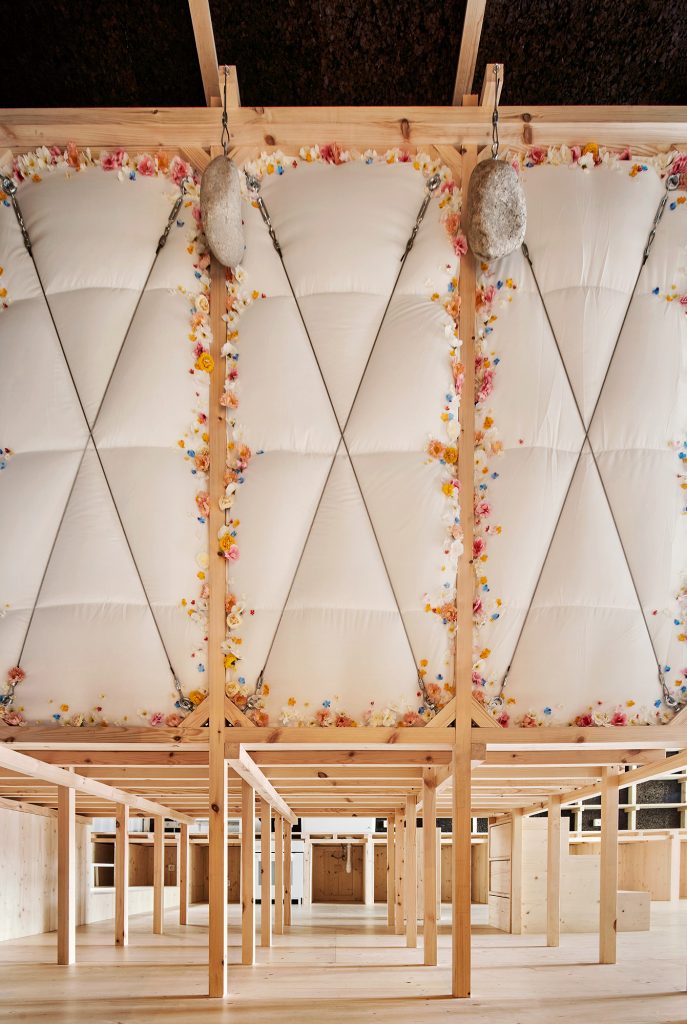
The bath spaces are also reconsidered. The project proposes a hedonistic and playful vision of these spaces which are located on the best parts of the house close to the façades. They are well illuminated and well ventilated and understood as spaces to use even by several people at the same time.
Los espacios de baño también son repensados. El proyecto propone una visión hedonista y lúdica de estos espacios ocupando así las mejores partes de la casa junto a las fachadas. Bien iluminados y ventilados se entienden como espacios para ser usados incluso en multitud.
Finally there are other minor aspects, but also important that have been considered when designing the project. For instance the incorporation of a suitable place for vegetation life in the flat. Not only for aesthetic or welfare reasons, but the incorporation of a good quantity of plants on the domestic sphere will help to keep a fresh environment during the summer.
Finalmente otras consideraciones menores, pero igual de importantes, se han tenido en cuenta a la hora de pensar el proyecto. Por ejemplo la incorporación de un espacio adecuado para la vida vegetal en la vivienda. No sólo por razones estéticas o de bienestar emocional, sino climáticas, la incorporación de una buena cantidad de vida vegetal a la esfera doméstica ayudará a mantener un clima más fresco en verano.
Text by TAKK
