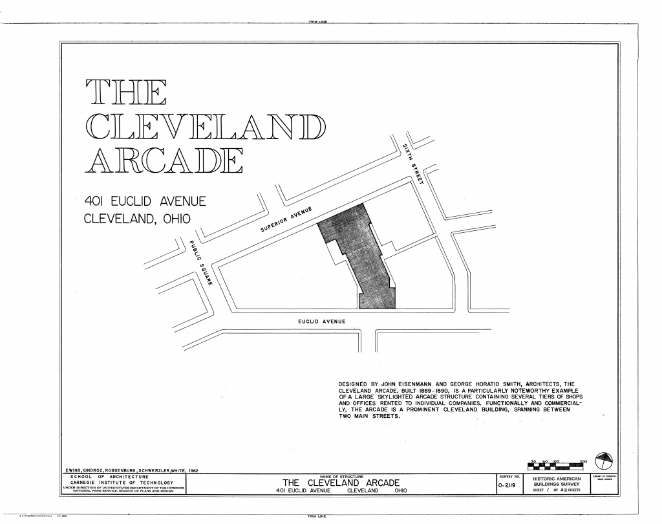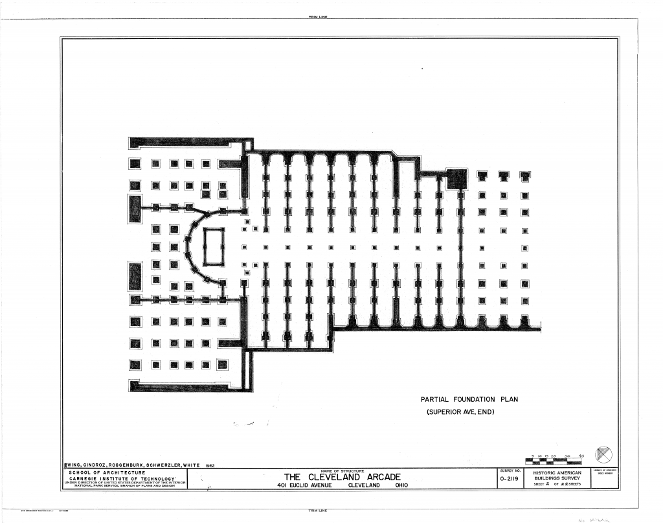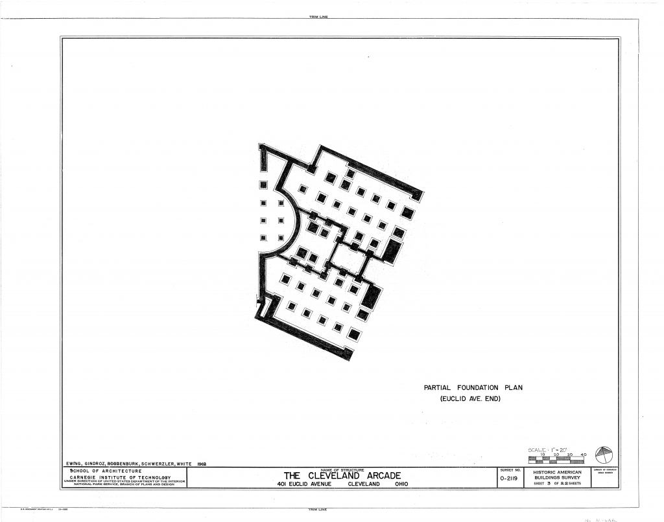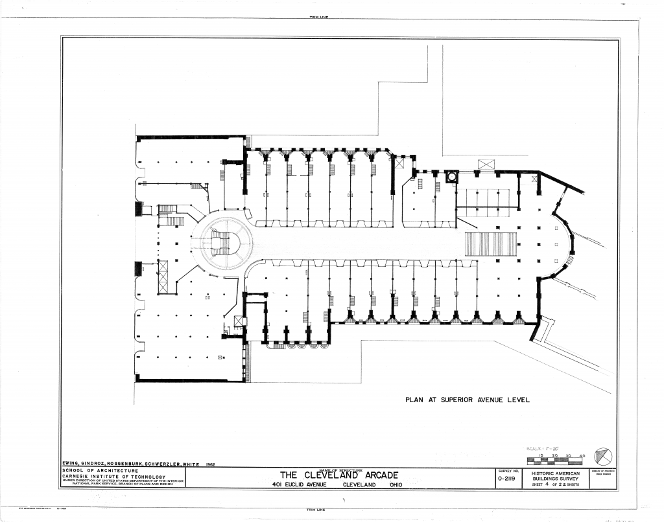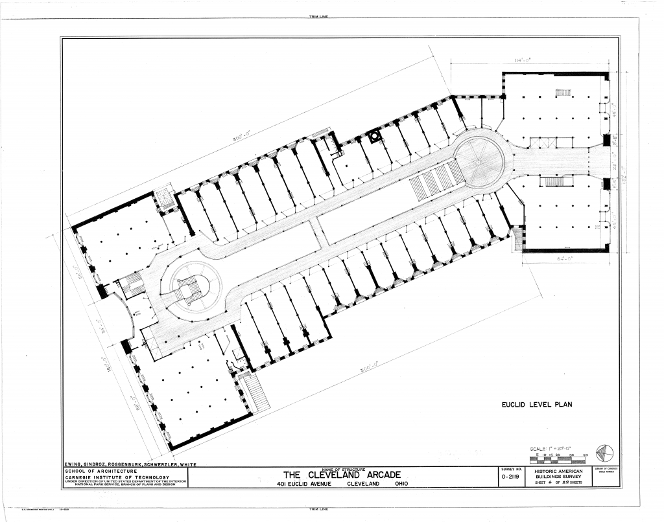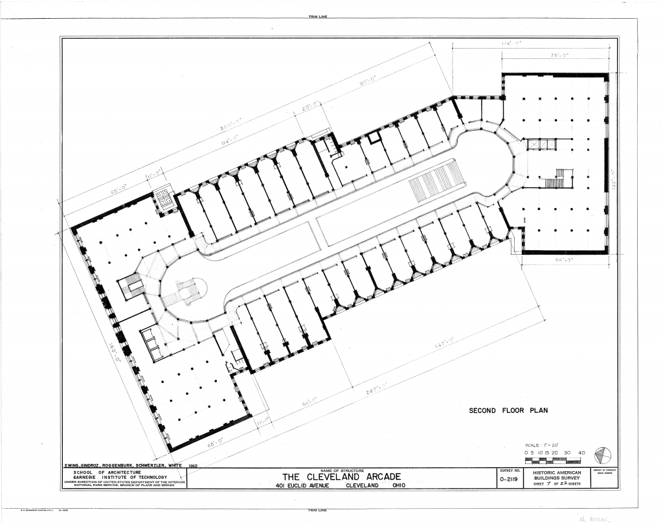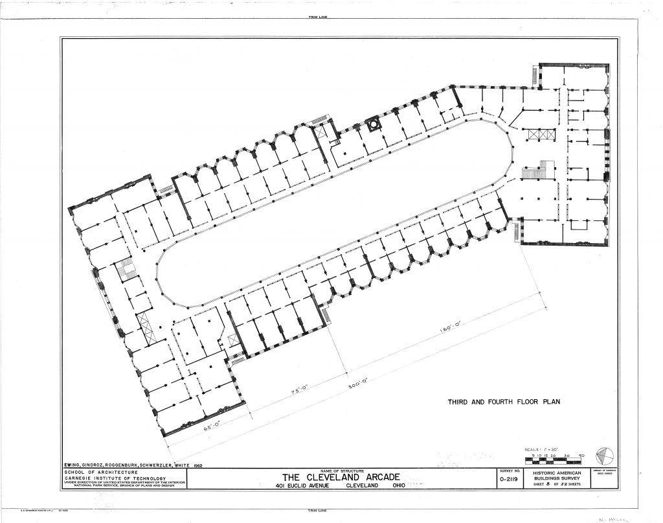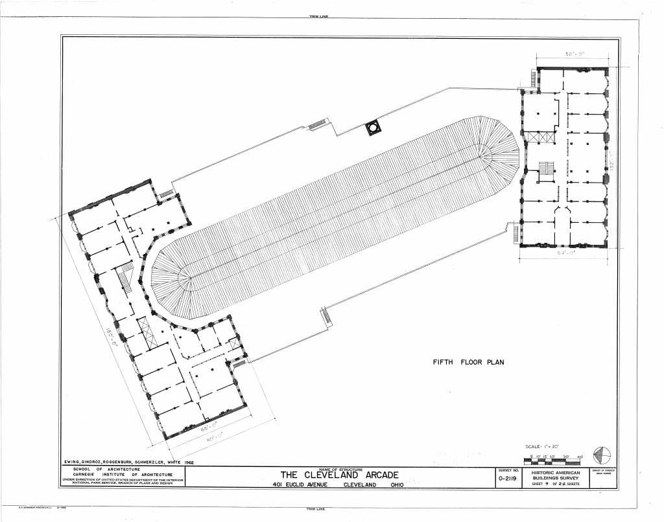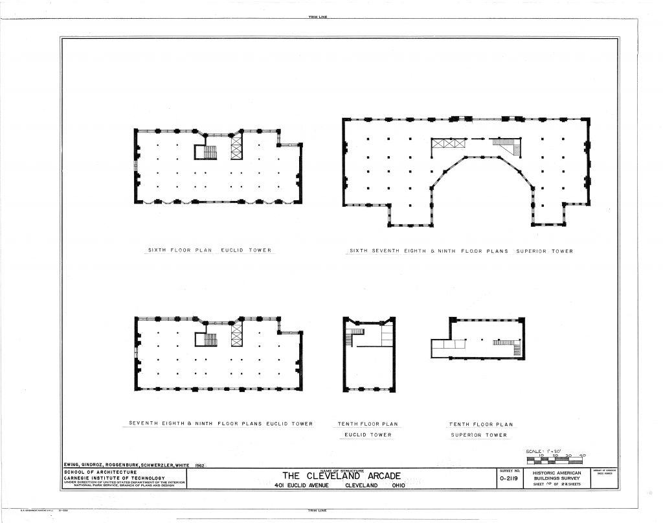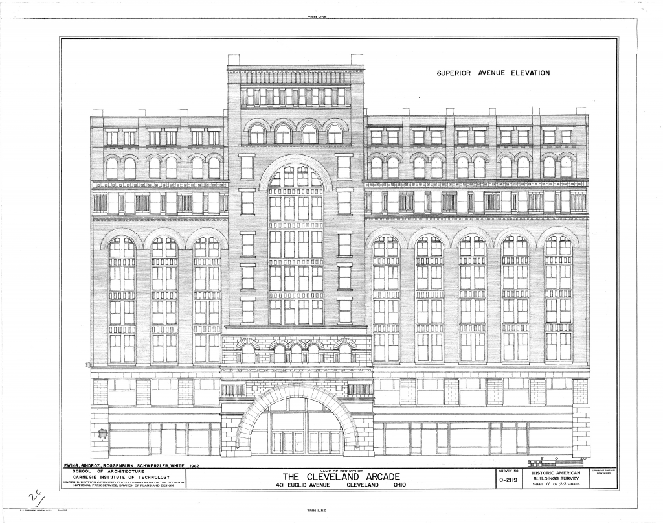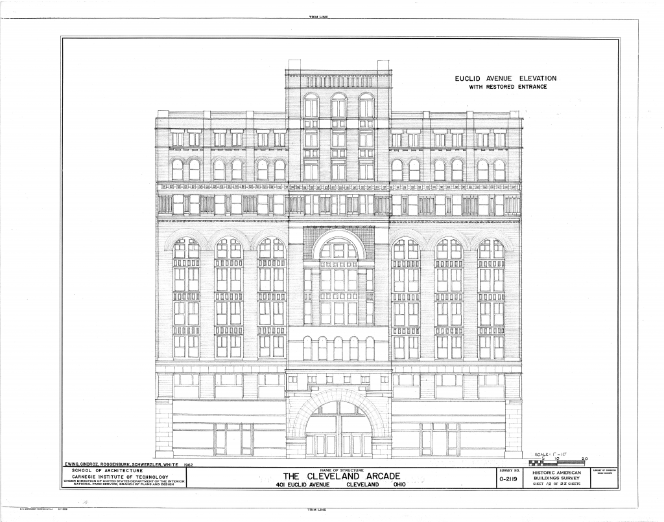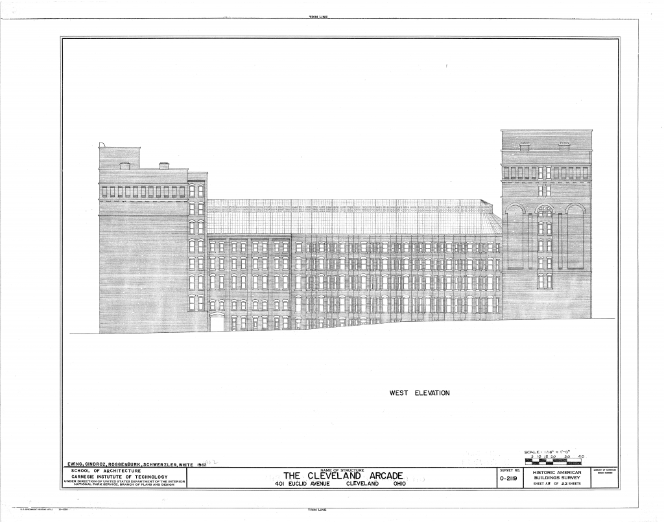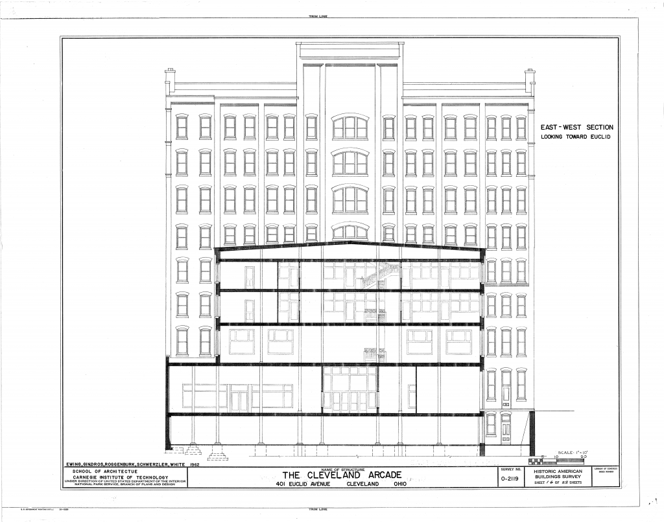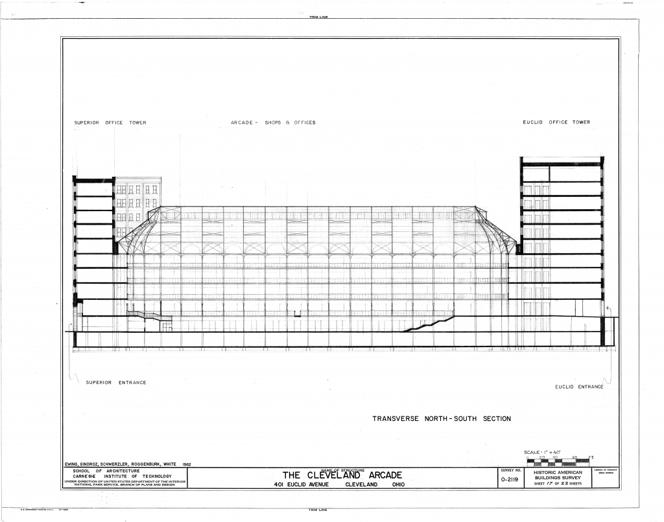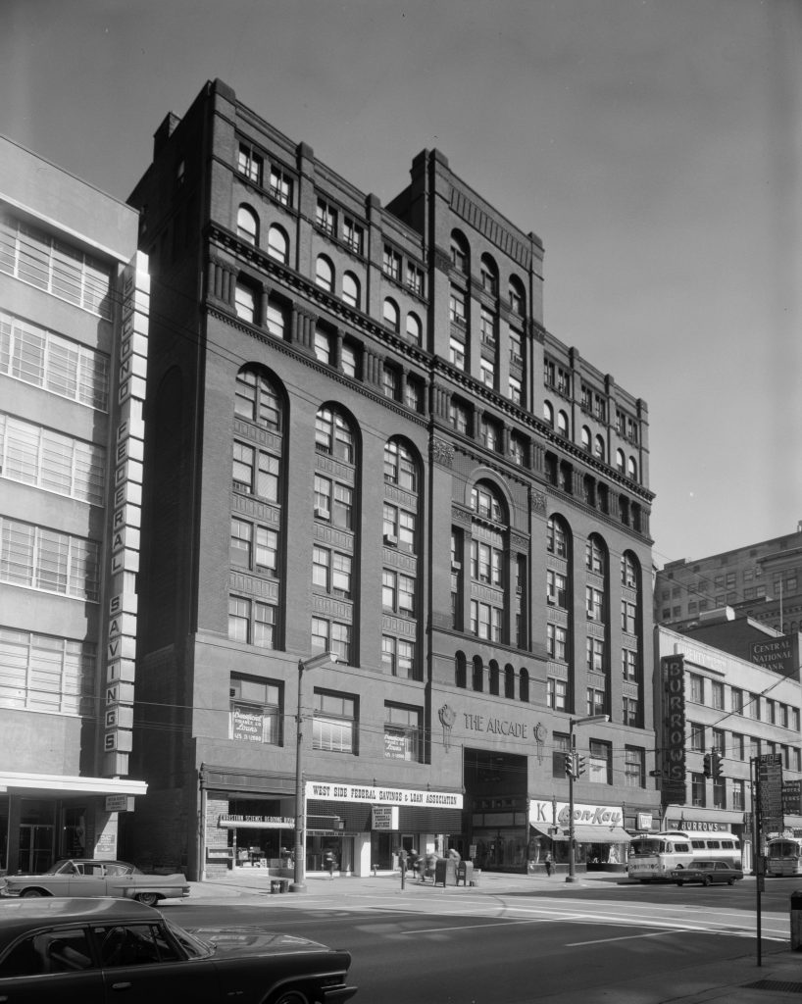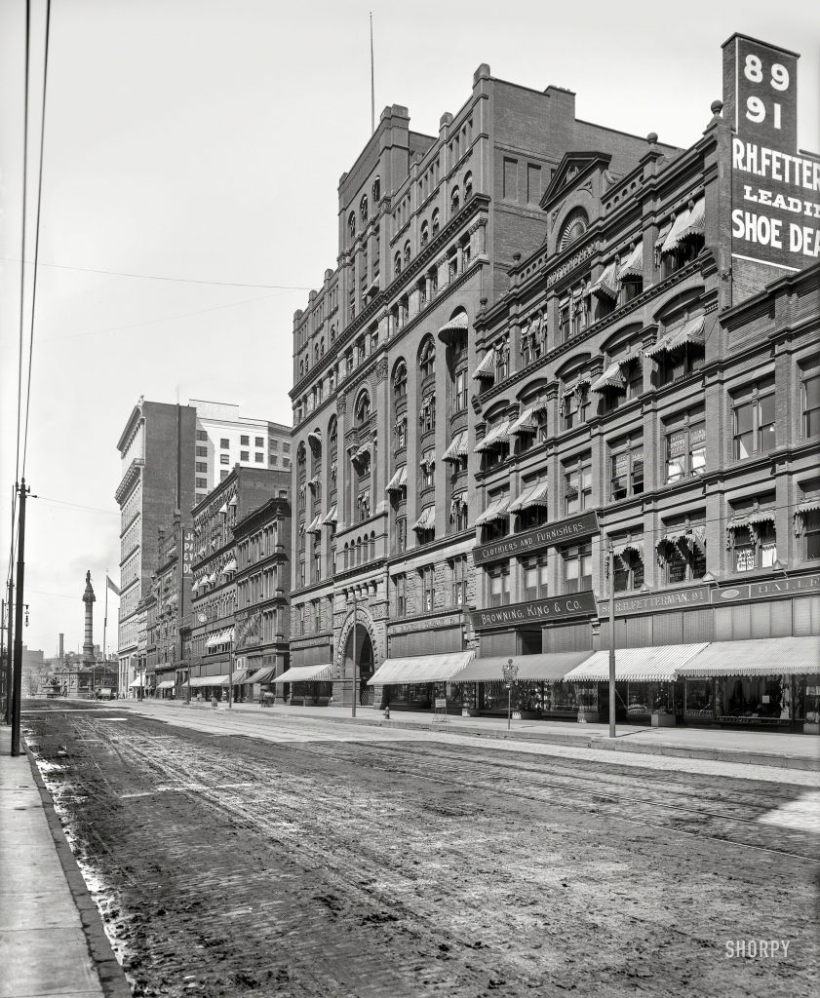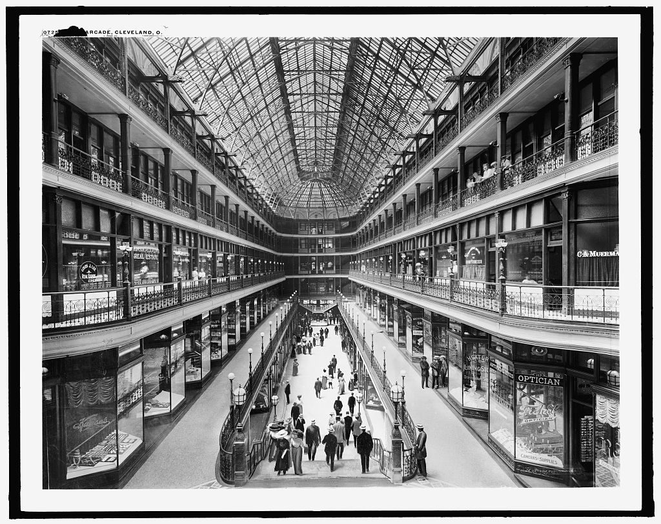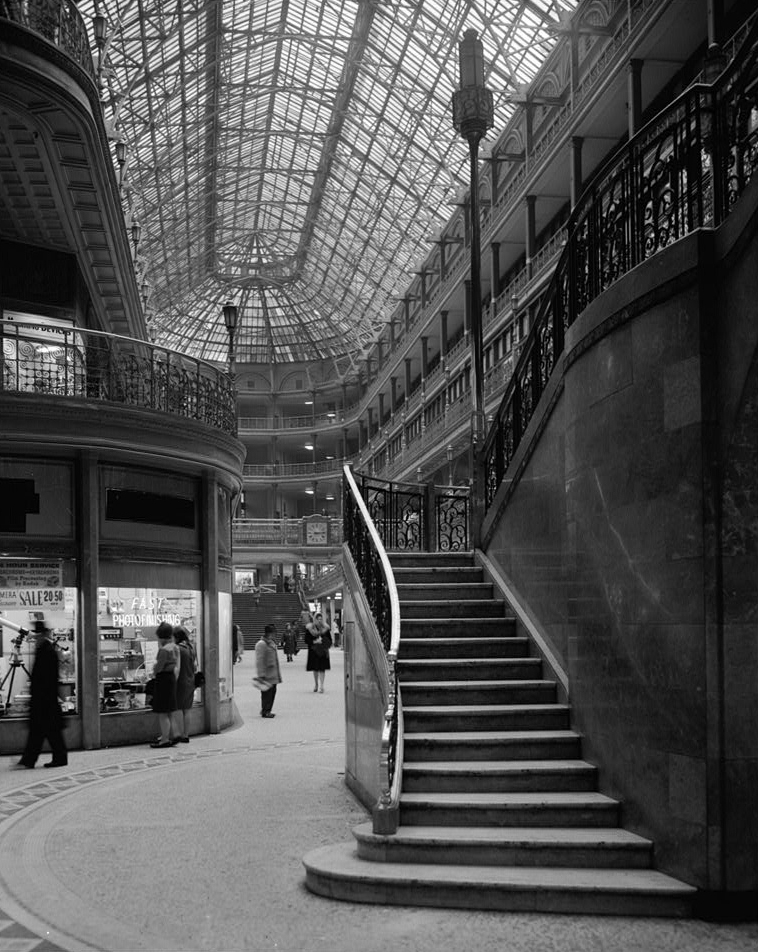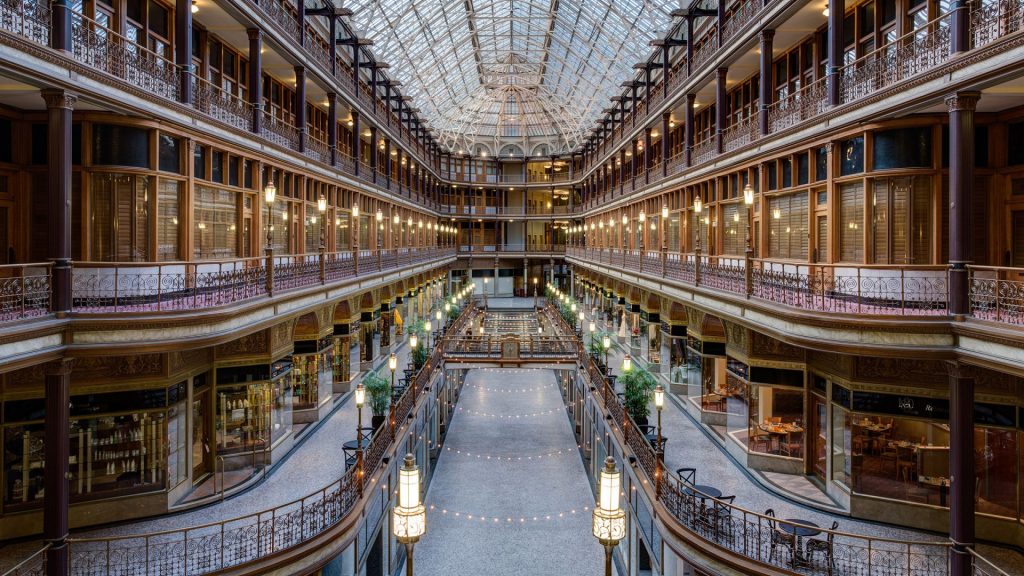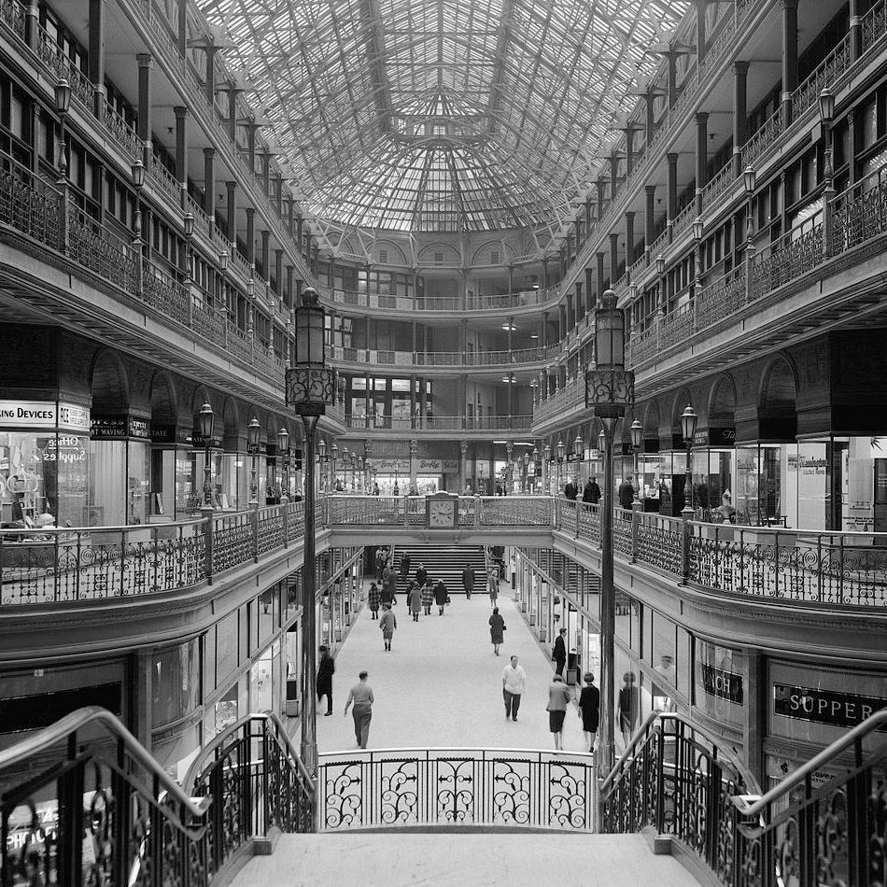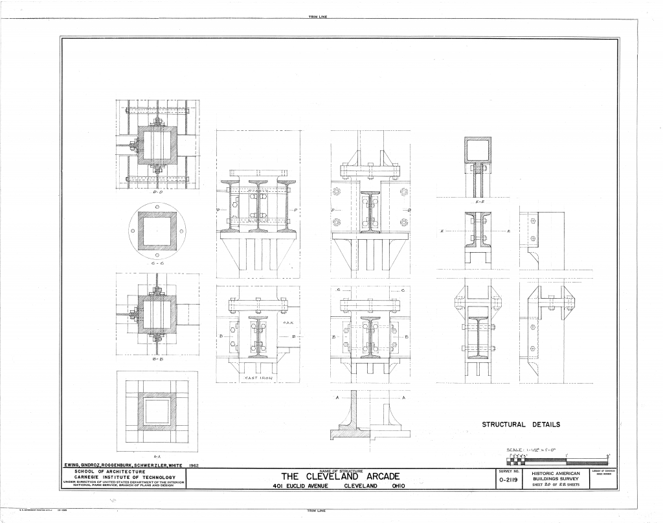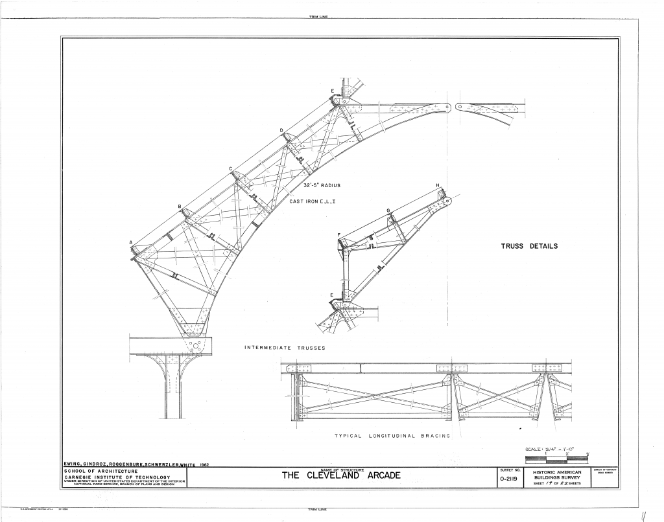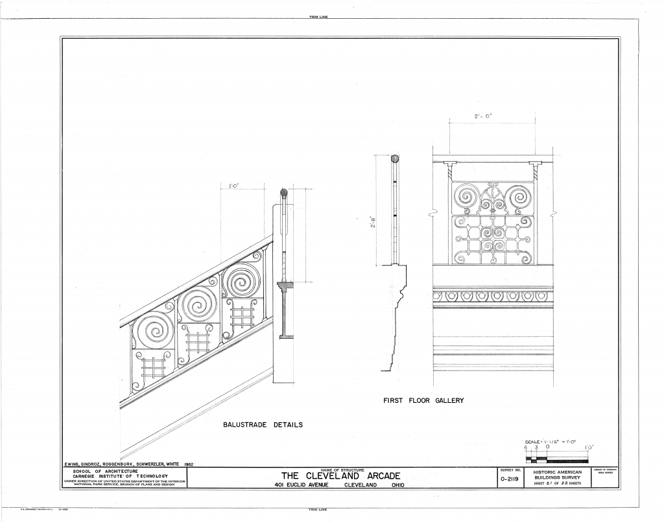The Arcade is an internationally renowned structure which has no peer in the U.S. and has been compared with the Galleria Vittorio Emmanuele in Milan, Italy. Erected at a cost of $867,000, the Arcade opened on Memorial Day 1890. The architects were GEO. H. SMITH and JOHN EISENMANN. The Arcade is a cross between a light court and a commercial passage or shopping street. The building is actually a complex of 3 structures, two 9-story office buildings facing Euclid and Superior aves., connected by the 5-story iron-and-glass enclosed arcade. The great Richardsonian arched entrance on the Superior Ave. front is original, but the Euclid Ave. front was remodeled in 1939. The level of the Superior entrance is some 12 ft. lower than the Euclid one, so that in effect there are 2 main floors, connected by staircases at either end. Since Euclid and Superior are not parallel, a passage leads at a 23-degree angle from the Euclid entrance to a rotunda at the south end of the arcade. The arcade itself is a 300′-long covered light court ringed by 4 levels of balconies, which step back above the Euclid Ave. level. The effect of the vertical lines of the columns rising approx. 100′ to the glass roof creates the most breathtaking interior in the city.
The Arcade es un proyecto mundialmente aclamado sin comparación alguna dentro de Estados Unidos y se le relaciona con la Galería Vittorio Emmanuele de Milán. Se inauguró en 1890, en la fecha de Memorial Day y tuvo un coste de $867,000. Los arquitectos fueron Geo. H. Smith y John Eisenmann. The Arcade es un cruce tipológico entre un patio de luz y una galería comercial. El edificio consta de tres cuerpos, y dos edificios de 9 plantas cada uno que se abren a las avenidas Euclid y Superior y que se conectan entre sí mediante una arcada de 5 alturas construida en metal y vidrio. La gran entrada de arqueada de Richardsonnian de Superior Avenue es original. Sin embargo, la fachada de Euclid Avenue fue reconstruida en 1939. El nivel de la entrada por Superior Avenue es 12 pies (alrededor de 4 metros) más baja que en Euclid Avenue por lo que en consecuencia hay dos plantas principales que se conectan mediante escaleras en ambas esquinas. Adem’as, al Euclid y Superior no ser paralelas, un pasaje girado 23 grados nos guía desde la entrada de Euclid a una rotonda en el fondo sur de la arcada. La arcada en si misma es un patio de 300 pies de largo (alrededor de 100 metros) anillado por 4 niveles de galerías y balcones los cuales se retranquean por encima del nivel de Euclid Avenue. El efecto vertical de las columnas que se levantan aproximadamente 100 pies (unos 30 metros) hasta llegar a la cubierta de vidrio crea uno de los interiores más asombrosos de la ciudad.
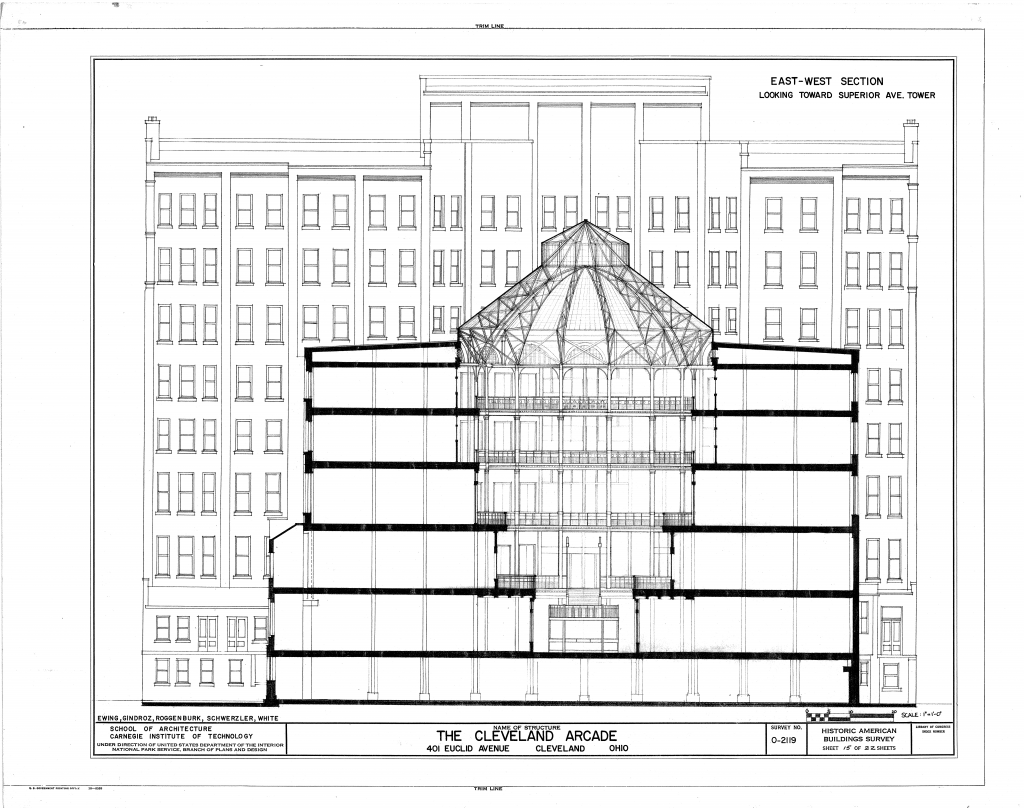
The Arcade reflects the time’s rapid changes in building technology and contains a mixture of techniques and materials. First, the central entrance towers on both facades had load-bearing walls (before the alteration of the Euclid Ave. front, when steel beams had to be inserted). Second, the masonry facades above the ground story on either side of the towers are carried on I-beams that rest on brackets attached to steel columns, thus utilizing the skeletal principle that had been used in Chicago a few years earlier and that made the skyscraper possible. Third, the floors and roofs of the building are supported on a skeleton of iron columns and oak, wrought iron, and steel beams. The Arcade roof trusses were of a new type, being hinged at the base and the apex. The builder was the Detroit Bridge Co. In 1975 the Arcade was the first Cleveland building to be listed on the National Register of Historic Places. It was purchased in 1978 by Harvey Oppmann, who installed a food court beneath the Euclid Ave. stairs and restored much of the rest to its original splendor.
The Arcade refleja los tiempos de cambio en la tecnología constructiva del momento y contiene una mezlca de técnicas y materiales. En primer lugar, las torres de la entrada central en ambas fachadas están construidas con muros de carga (antes de que se alterara la fachada de Euclid Avenue, cuando se introdujeron vigas metálicas). En segundo lugar, las fachadas de piedra por encima de la planta baja, a ambos lados de las torres son soportadas por vigas en I que descansan sobre soportes que se conectan a columnas metálicas. Este sistema de esqueletro principal había sido usado en Chicago unos años antes y fue el que hizo posible la tipología del rascacielos. En tercer lugar, los suelos y las cubiertas del edificio son sujetadas por en esqueleto de columnas de hiero y vigas de hierro, hierro forjado y acero. Las armaduras de techo de The Arcade eran de un nuevo tipo, con bisagras en la base y el vértice. El constructor del edificio fue Detroit Bridge Co. En 1975, The Arcade fue el primer edificio en Cleveland que se incluyó en el Registro Nacional de Lugares Históricos. El edificio fue comprado en 1978 por Harvey Oppmann, quien instaló un patio de comidas debajo de la avenida Euclid, restauró las escaleras y gran parte de su interior para recuperar su esplendor original.
Text via Encylopedia of Cleveland History
