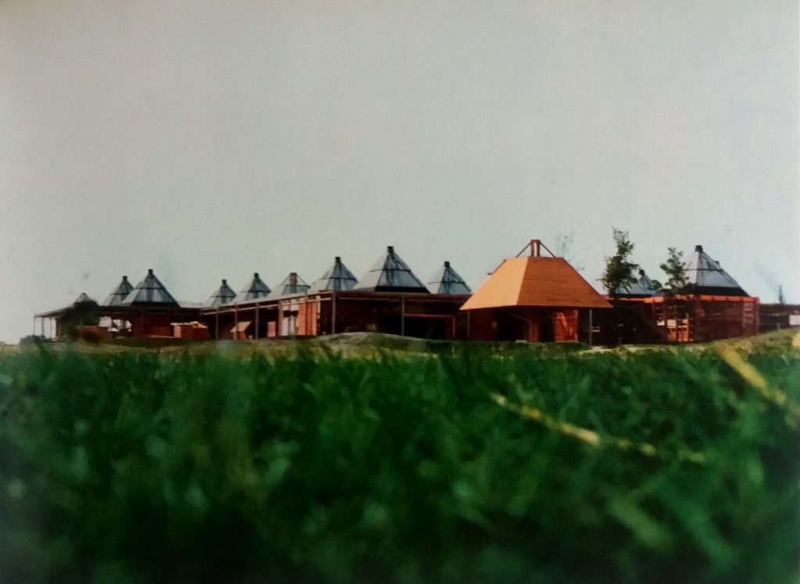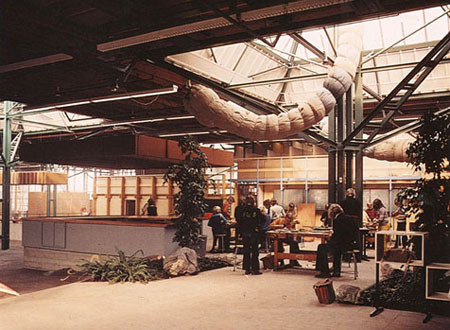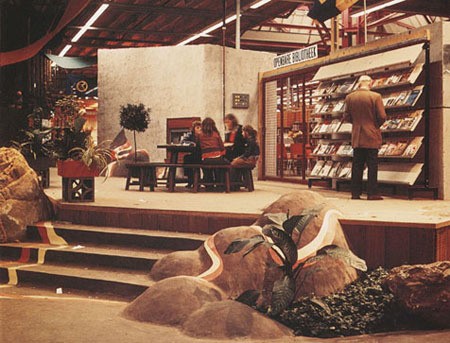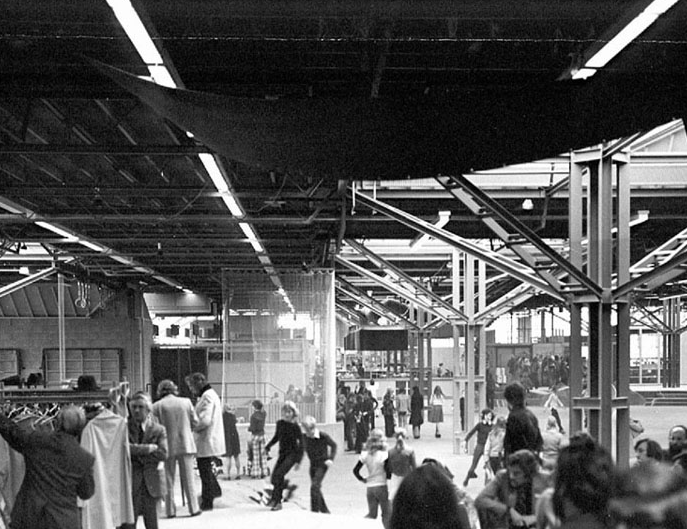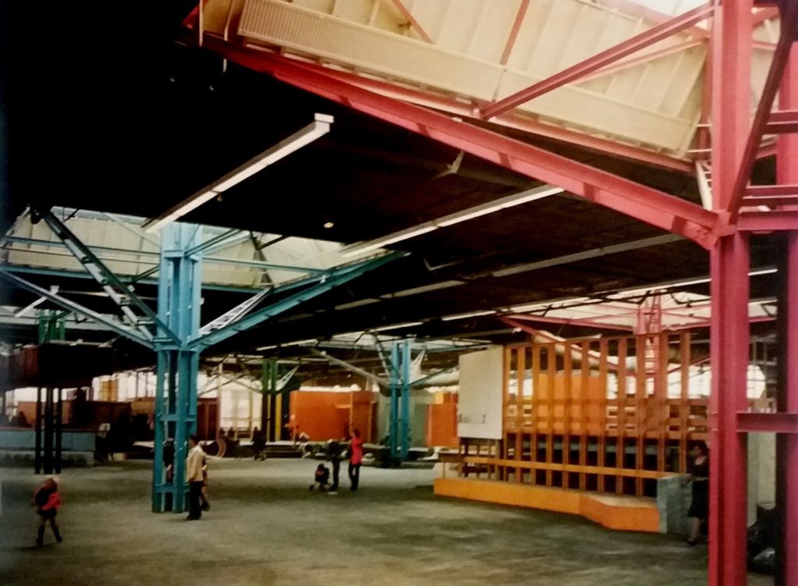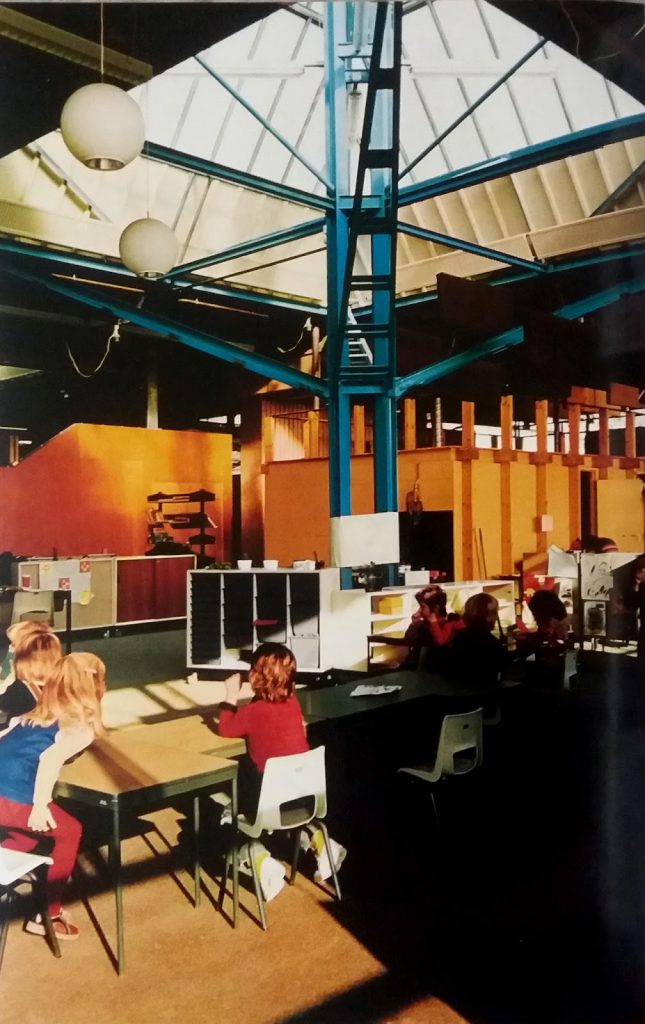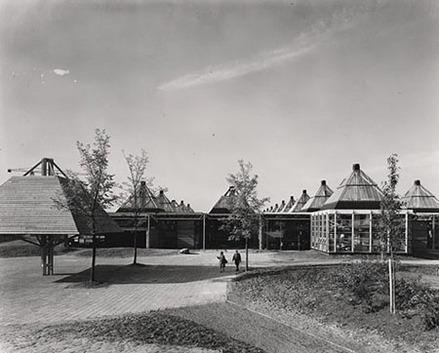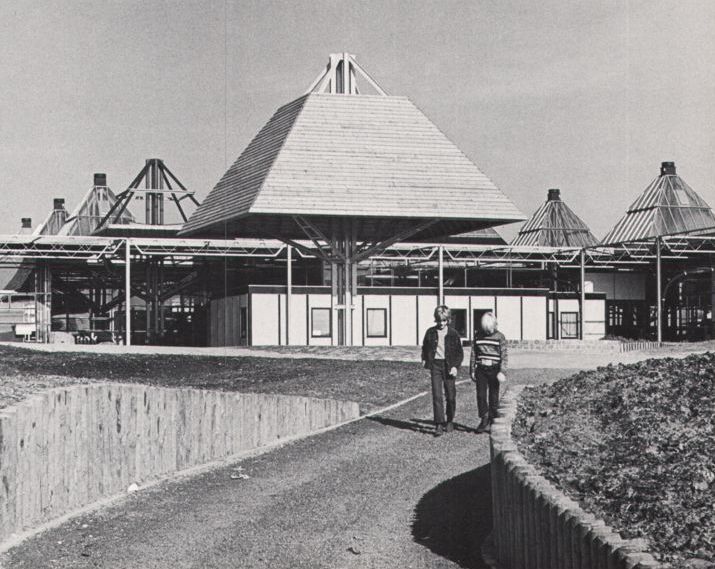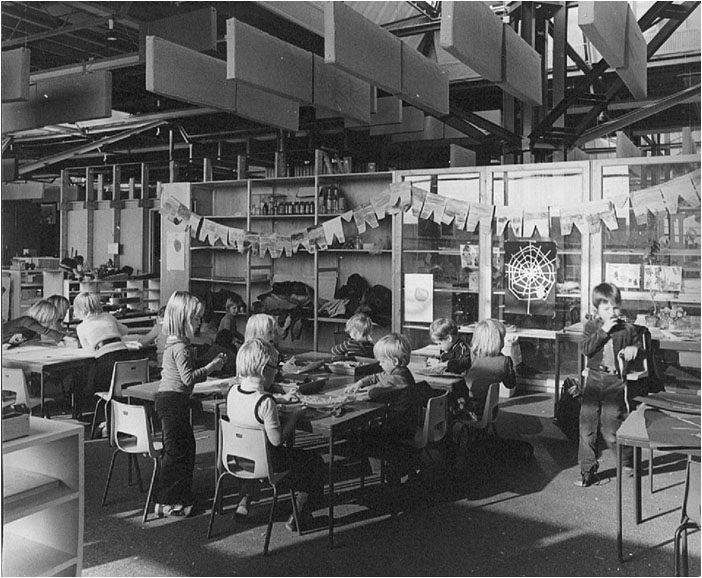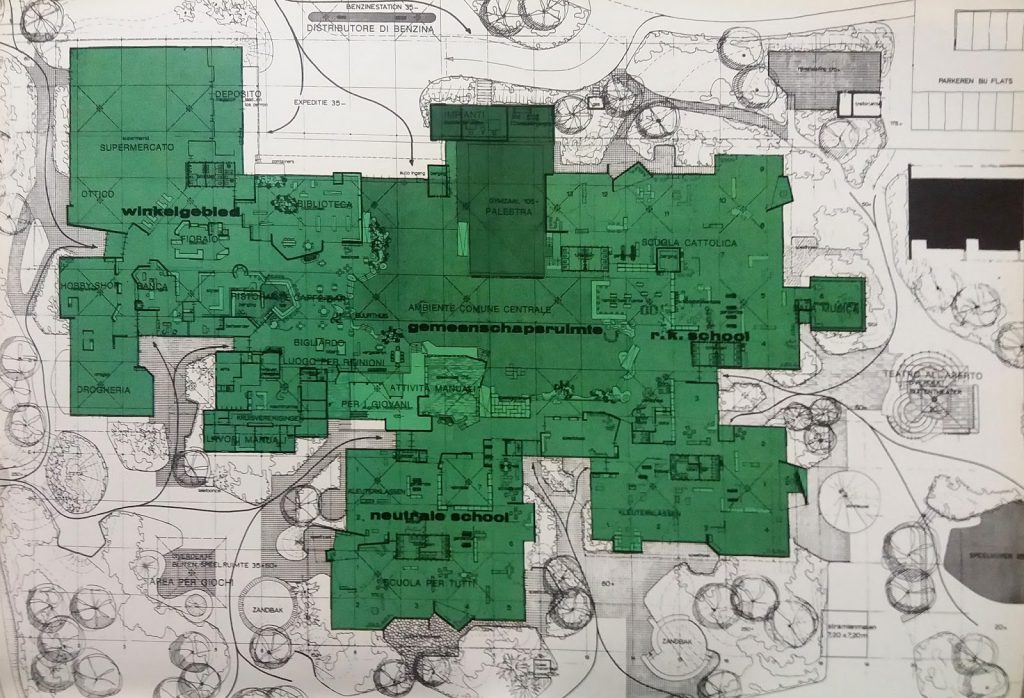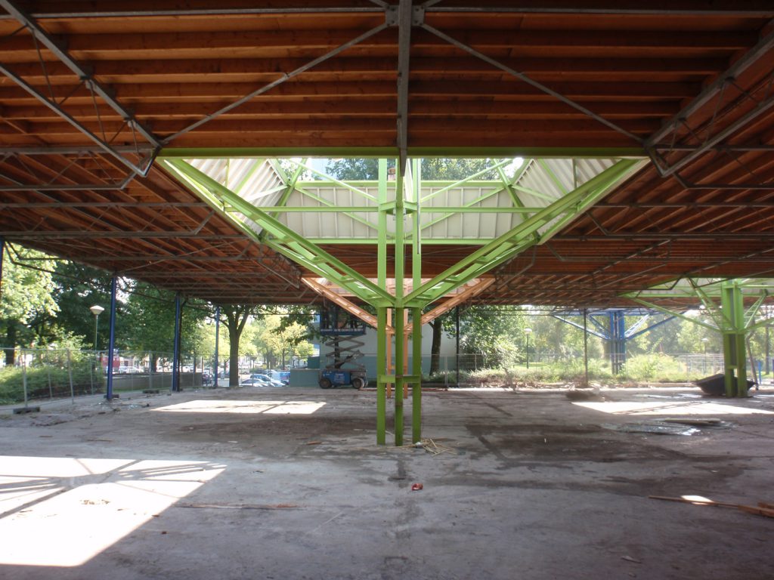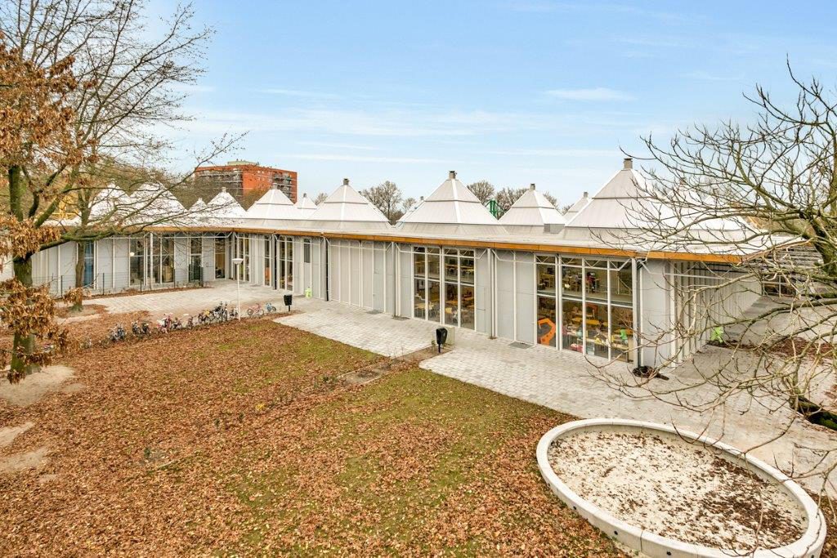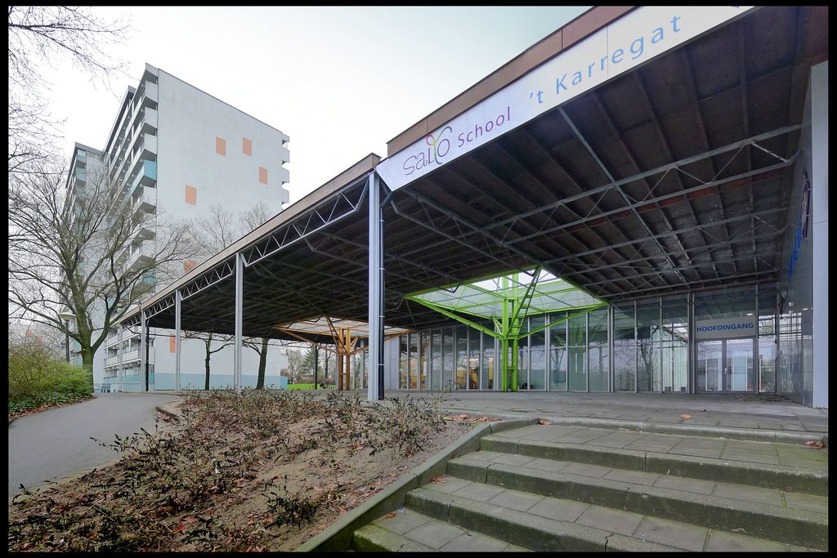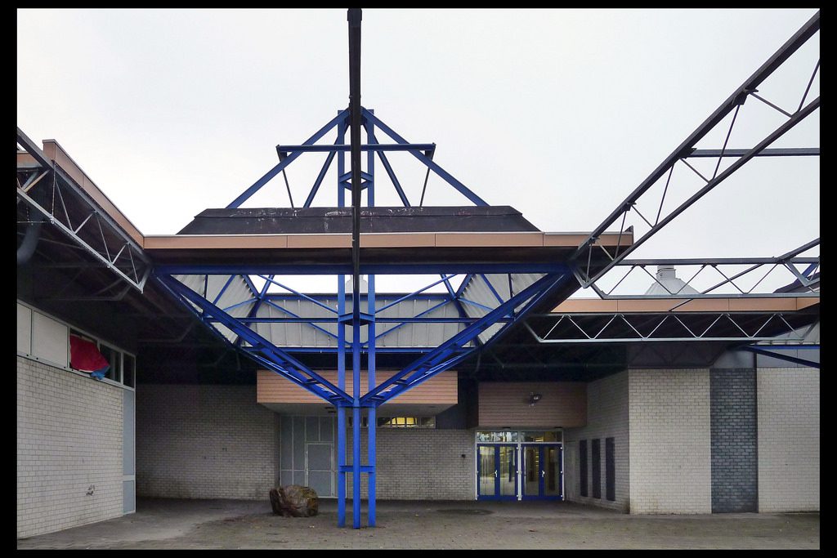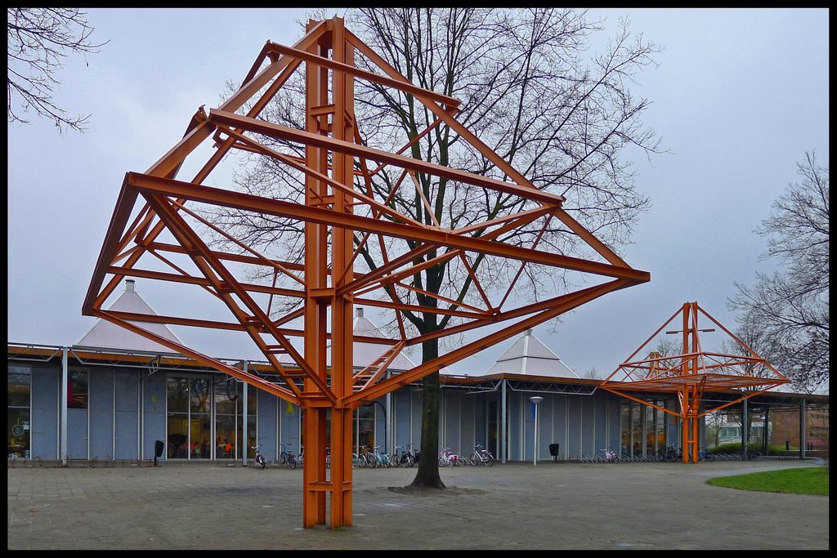“Estate Centres” are now really beginning to appear. With a single, flexible structure, they combine all the facilities required by a community, from schools to health centres, libraries, gymnasiums, restaurants, supermarkets and banks, all within pedestrian distance from homes.
This example, which is new even for Holland, belongs to Herzenbroeken estate, recently built to the east of Eindhoven. It has 1700 apartments for some 7000 inhabitans, almost all of whom are young couples.
“Estate Centers” comienzan a aparecer. Con una única y flexible estructura, combinan todas las instalaciones requeridas por una comunidad, desde escuelas hasta centros de salud, bibliotecas, gimnasios, restaurantes, supermercados y bancos, todos a una distancia peatonal de los hogares.
Este ejemplo, que es nuevo incluso para Holanda, pertenece al distrito Herzenbroeken, recientemente construido al este de Eindhoven. Cuenta con 1700 apartamentos para unos 7000 habitantes, casi todos de jóvenes parejas.
This estate centre, the “T Karregat Centre”, occupies a slighty higher and undulating site on the edge of the estate, surrounded by a green belt. It has a ground floor on three gently staggered levels, and basement floor. The structure is formed by 37 large, square, self-bearing canopies in steel and glass, with shafts spaced at intervals of 14,40m. In the daytime the interior is lit by the sun through the glass roofing, and in the evening by a system fitted into the framework of the canopies themselves, together with the heating system. Ventilation is effected by openings in the pitched roofing which allow fresh air to enter, and by means of aspirators housed in the top of canopies.
Este estate centre, el “Centro de T Karregat”, ocupa una parcela más alta y ondulada en el borde de la finca, rodeada por un cinturón verde. Tiene una planta baja en tres niveles suavemente escalonados, y el piso del sótano. La estructura está formada por 37 “sombrillas” grandes, cuadradas y autoportantes en acero y vidrio, con ejes espaciados a intervalos de 14,40m. Durante el día el interior es iluminado por el sol a través de los techos de vidrio, y por la noche por un sistema instalado en el marco de los toldos en sí, junto con el sistema de calefacción. La ventilación se efectúa mediante aberturas en el techo inclinado que permiten la entrada de aire fresco y por medio de aspiradores alojados en la parte superior de las “sombrillas”.
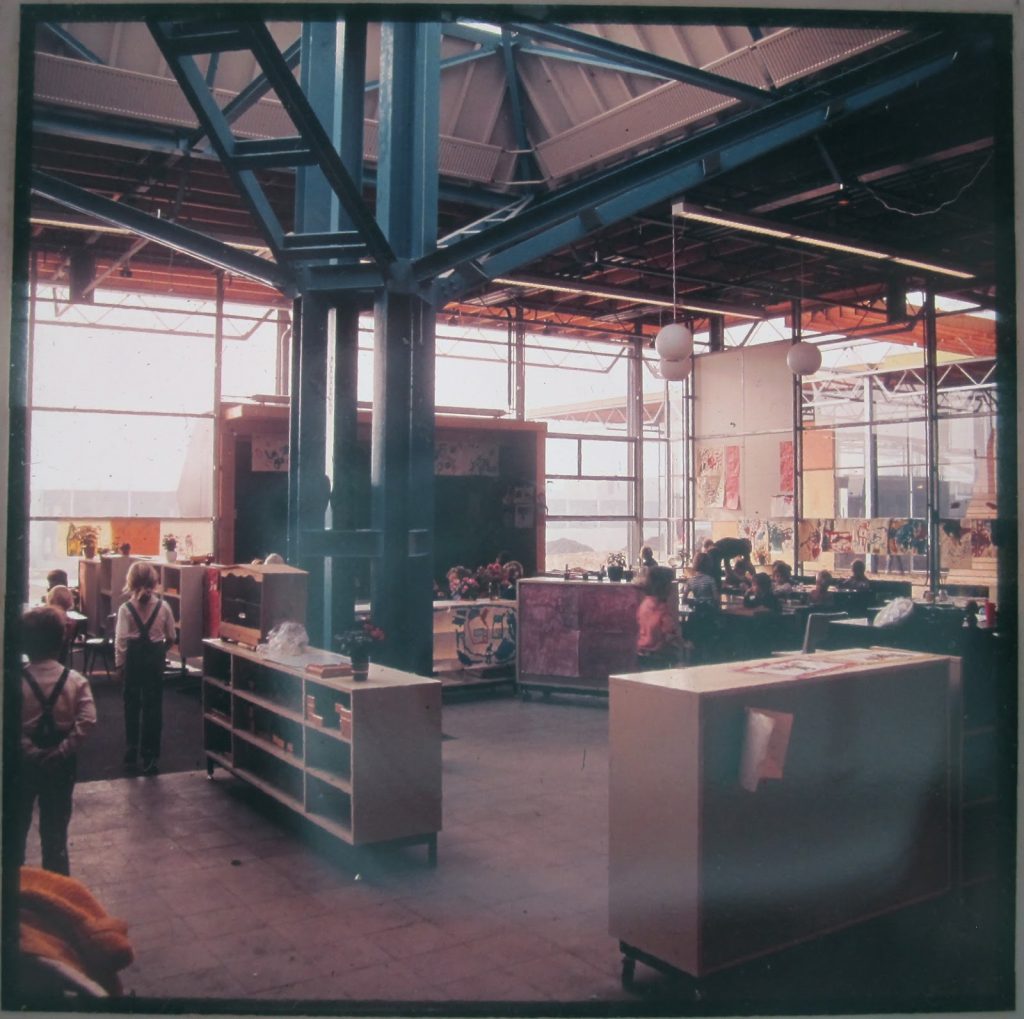 |
| Image by NAi Rotterdam KLIN n1 |
Estate dwellers will find everything they need here, without having to waste time going for miles in different directions every day. Things like shopping, taking the children to school or going to the doctor can all be done under the same roof. Parents going shopping can see their children attending lessons, and this makes school more natural and spontaneous. Just as the covered piazza in the middle of the Centre, used for games, concerts and meetings, is also natural.
Los habitantes del distrito encontrarán todo lo que necesitan aquí, sin tener que dedicar tiempo a desplazarse en direcciones diferentes todos los días. Tareas como ir de compras, llevar a los niños a la escuela o ir al médico se pueden hacer bajo el mismo techo. Los padres que van de compras pueden ver a sus hijos asistiendo a clases, y esto hace que la escuela sea más natural y espontánea. Así como la plaza cubierta en el centro del Centro, utilizada para juegos, conciertos y reuniones.
Designed at the same time as the estate, with the consultancy of sociologists, doctors and teachers, this Centre was ready for its users, for the estate inhabitants, when they moved in. However, they have taken to it with a natural and enterprising spirit. The Centre really works. The architecture, which is simply a system of rofing, is at the same time an identifying sign and landmark.
Diseñado al mismo tiempo que el barrio, con la asesoría de sociólogos, médicos y profesores, este Centro estaba listo para la incorporación de sus usuarios, para los habitantes del distrito, cuando se mudaron. Sin embargo, han acometido la tarea de habitar con un espíritu natural y emprendedor . El Centro realmente funciona. La arquitectura, que es simplemente un sistema de cubiertas, es al mismo tiempo un signo de identidad y posicionamiento territorial en el paisaje.
Text from Domus nº126
The building has been recently refurbished by diederendirrix.
El edificio ha sido recientemente rehabilitado por diederendirrix.
 |
| Image by Arthur Bagen |
 |
| Image by Arthur Bagen |
 |
| Image by Helmond |
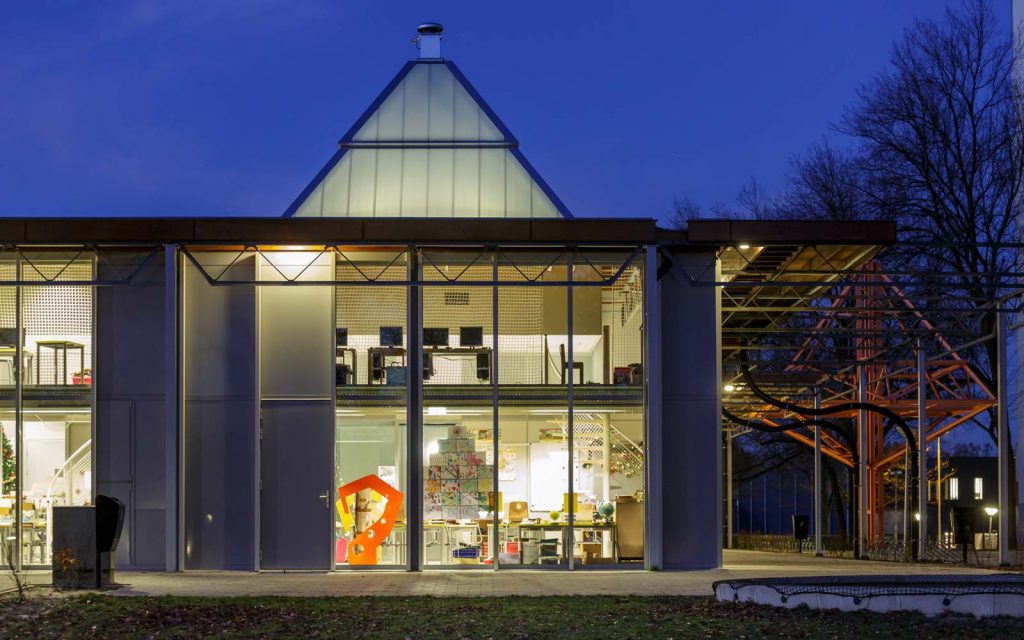 |
| Image by Helmond |
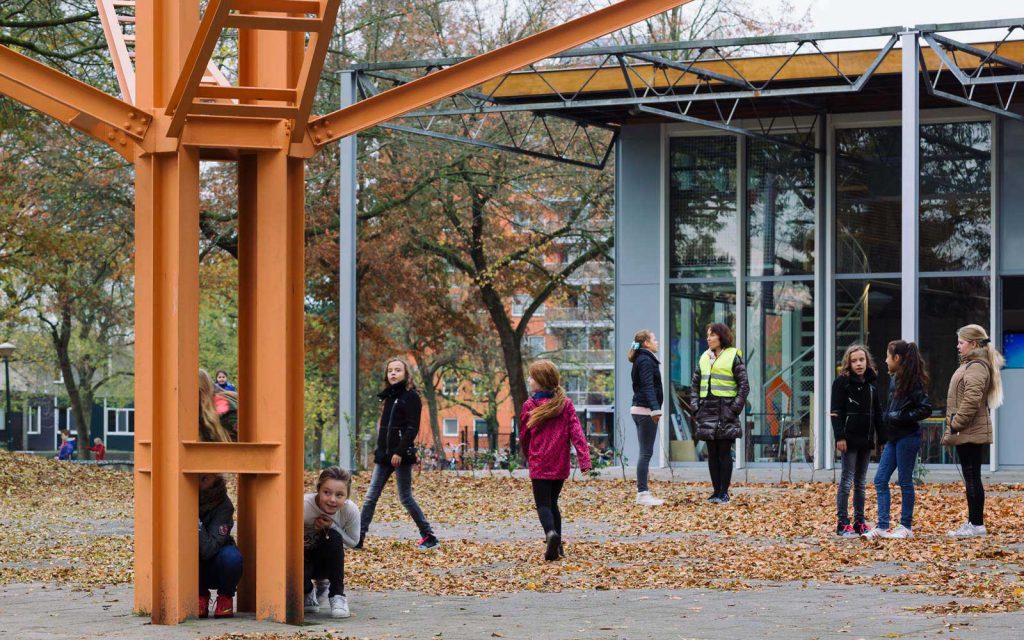 |
| Image by Helmond |
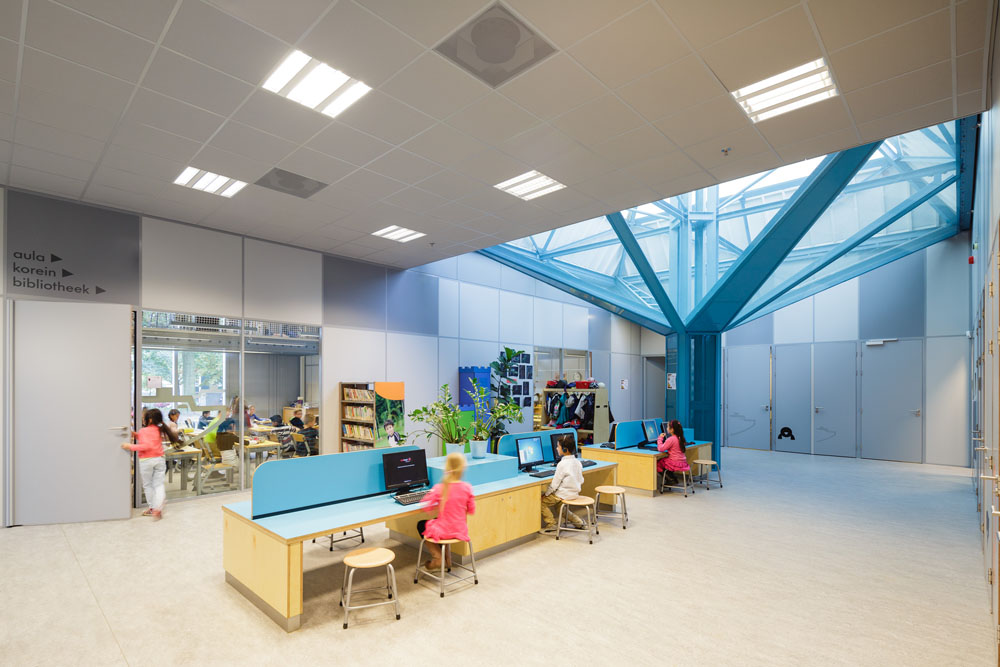 |
| Image by BASE |

