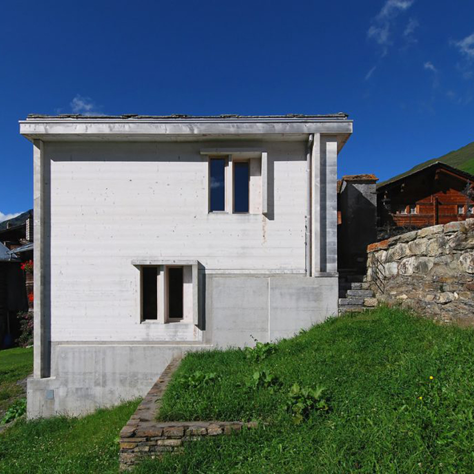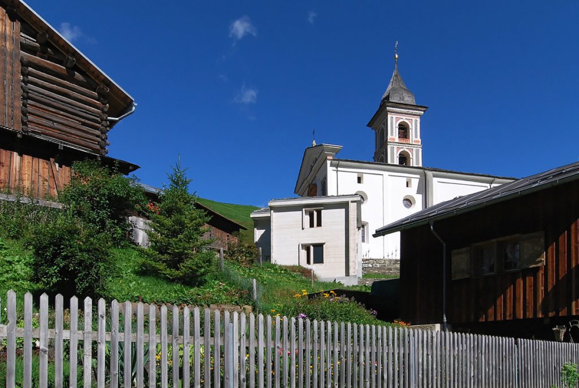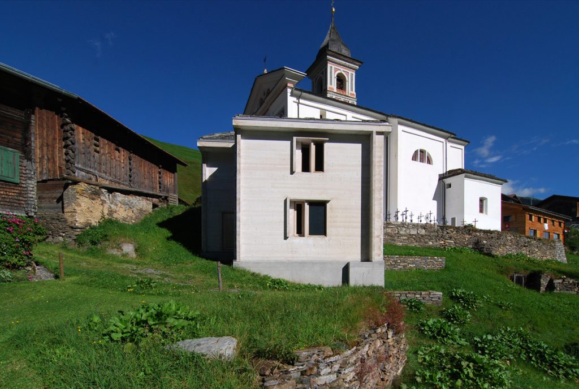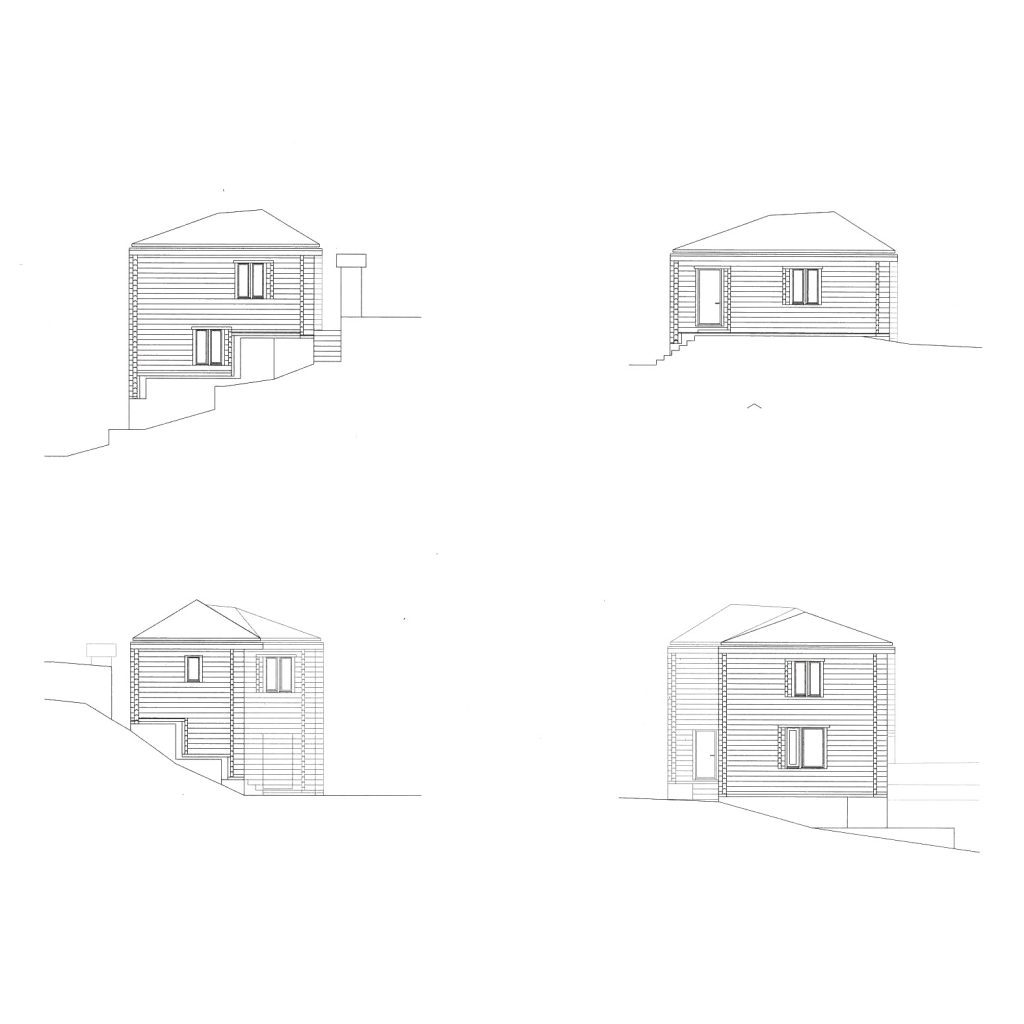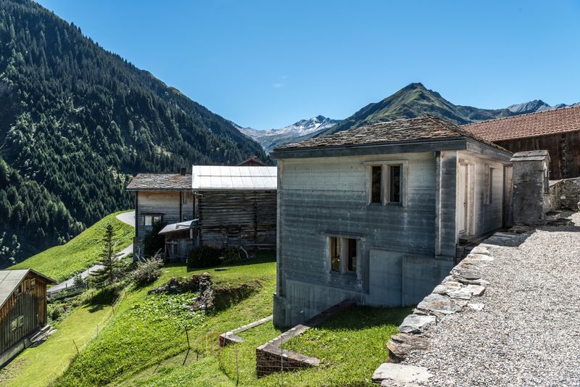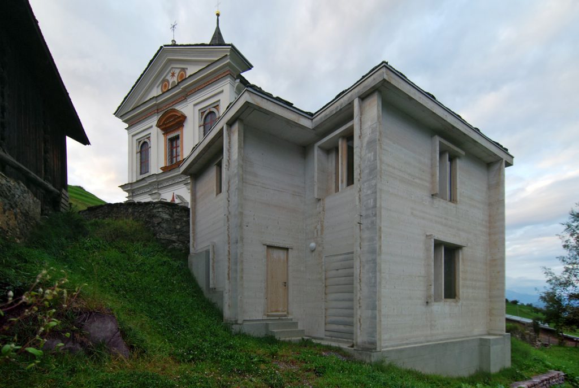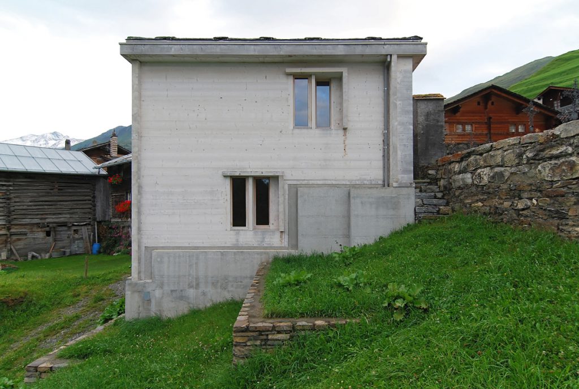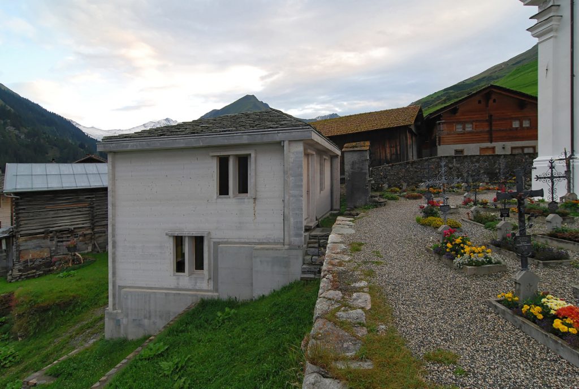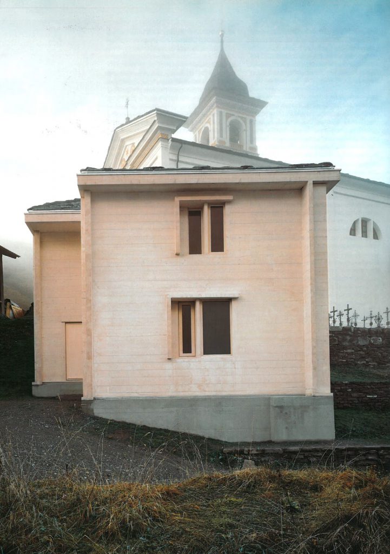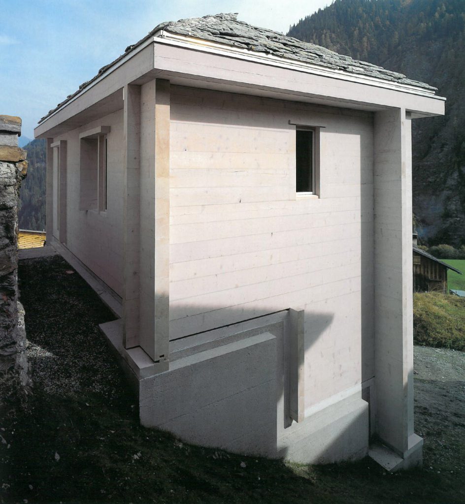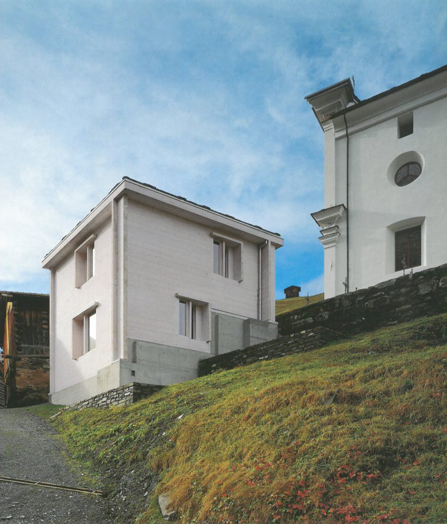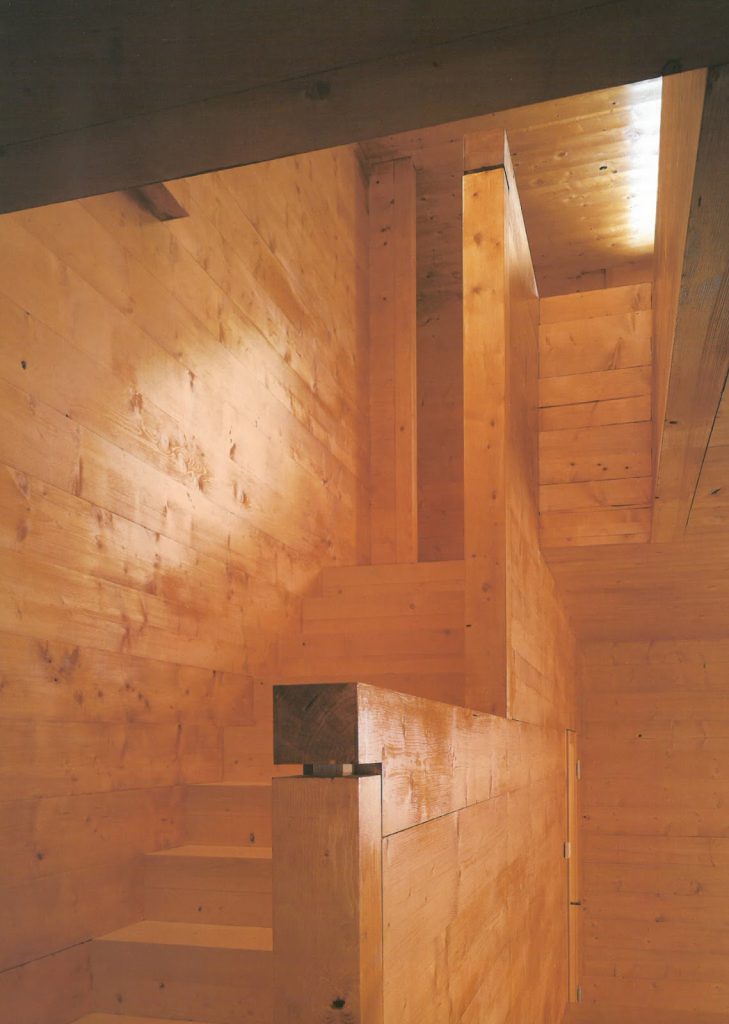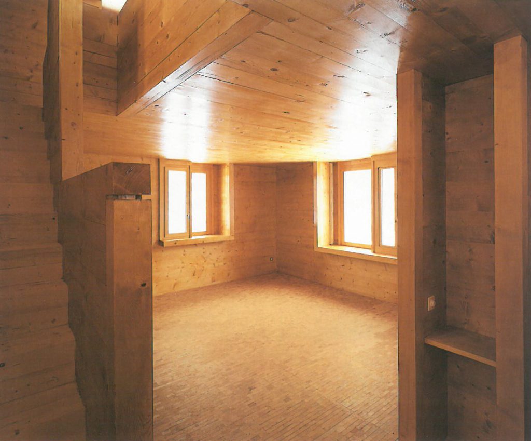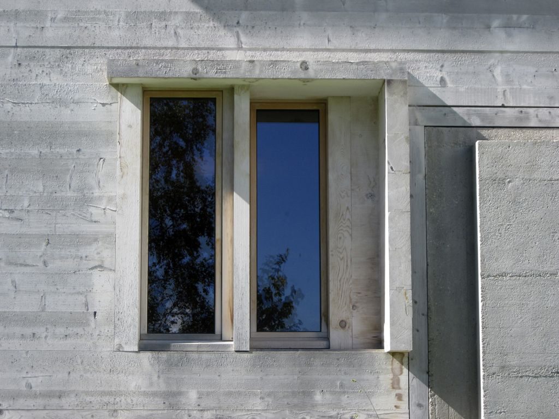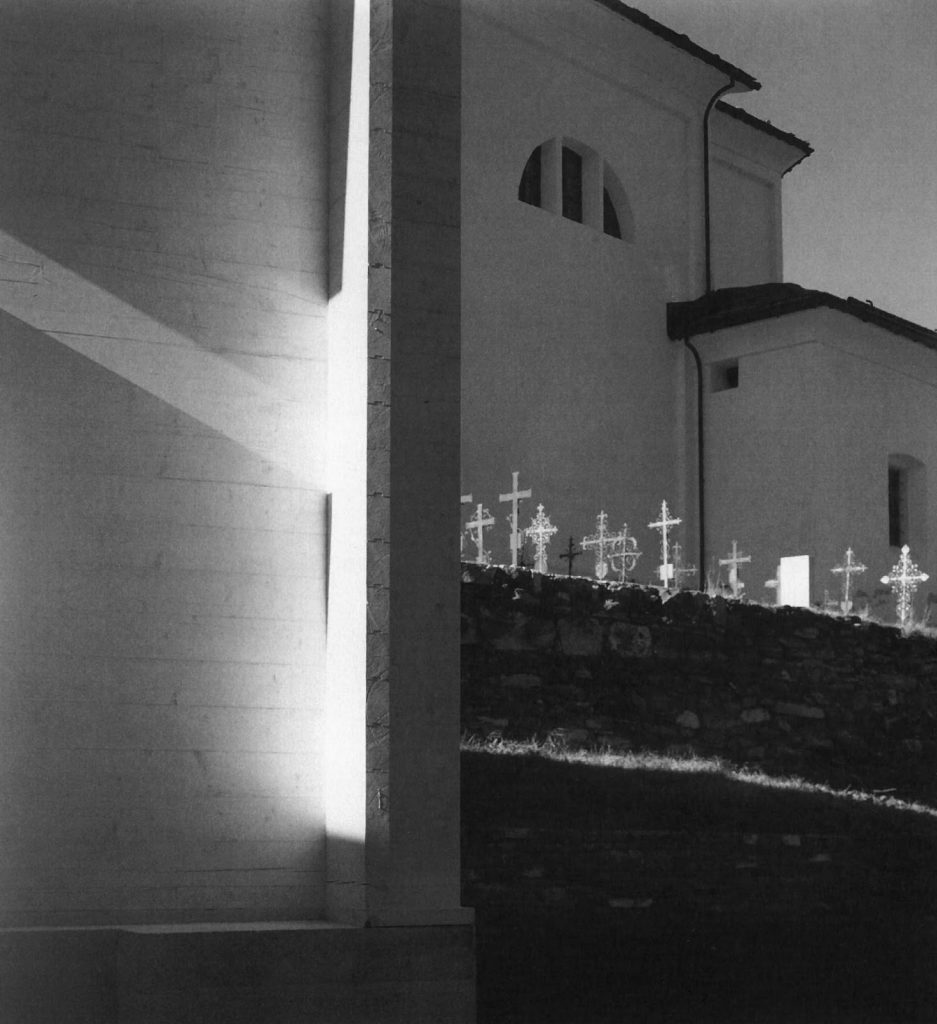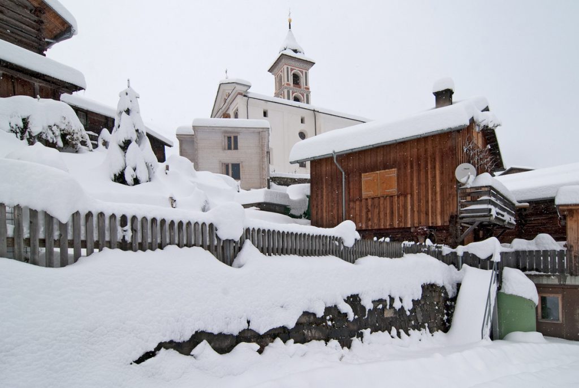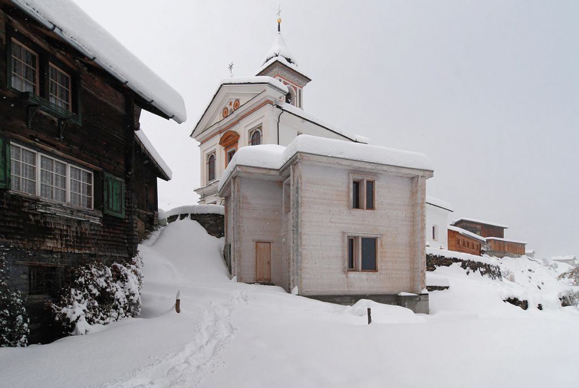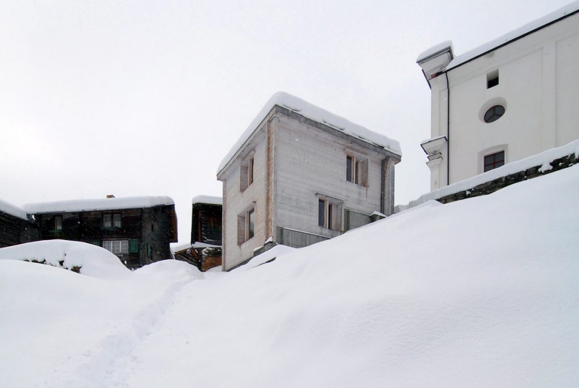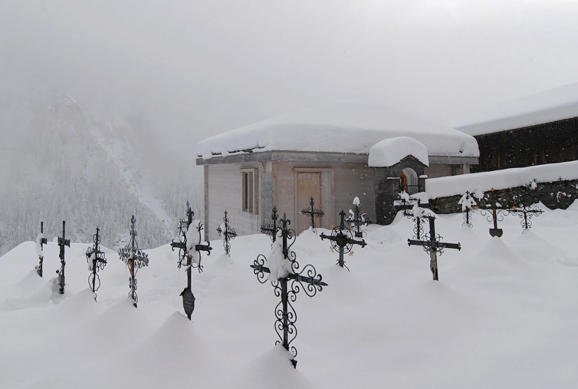‘Stiva da morts’ – a community mortuary building and not merely a room or hall for viewing the deceased – expresses a particular attitude to an architectural task that is currently in growing demand throughout the region. Traditional burial rites that included viewing the deceased in his or her own home are steadily disappearing. More distance from the reality of death is wanted today and, because an increasing number of people die in old people’s homes or hospitals, they often no longer have a home in their village of origin, in the place where they might like to be buried.
Stiva da morts’ – un edificio mortuorio de la comunidad y no simplemente una sala o sala para ver a los fallecidos – expresa una actitud particular hacia una tarea arquitectónica que actualmente tiene una demanda creciente en toda la región. Los tradicionales ritos funerarios que incluían ver al difunto en su propio hogar están desapareciendo. Actualmente se necesita más distancia de la realidad de la muerte y, como cada vez más personas mueren en los hogares u hospitales de personas mayores, a menudo ya no tienen un hogar en su aldea de origen, en el lugar donde les gustaría ser enterrados.
The community mortuary building offers a special place for the rites of transition that occur before the funeral itself, one that symbolically, physically and in terms of its ambiance lies somewhere between the everyday life of a village and the sacral grounds of a church and cemetery. In fact, the community mortuary building is located next to the cemetery and is oriented to it, yet is still clearly outside of it. Like the surrounding residential buildings, it is built of wood and yet it is painted white and almost resembles a church. Its exceptionally powerful corner supports protrude into the space and recall both the pilaster columns of the church and the projecting walls of local houses. Its rooms emit a warm aura reminiscent of village parlours, albeit the wood here appears more solid and imposing, and has an unusual physical presence that conveys a feeling of strength and security. The almost rough-hewn solidity of this ‘Strickbau’ which is visible and palpable also in its interior, is alienated by means of a shellac finish that gives a matt shine to its surfaces, either honey-coloured or golden, depending on the light.
El edificio mortuorio de la comunidad ofrece un lugar especial para los ritos de transición que ocurren antes del funeral en sí, ya sea desde un punto de vista simbólico, físicamente y en términos ambientales, se encuentra en algún lugar entre la vida cotidiana de un pueblo y los terrenos sagrados de una iglesia y cementerio. De hecho, el edificio mortuorio de la comunidad está ubicado al lado del cementerio y está orientado a él, pero todavía está claramente fuera de él. Al igual que los edificios residenciales circundantes, está construido de madera y, sin embargo, está pintado de blanco y casi se asemeja a una iglesia. Sus soportes en esquina excepcionalmente poderosos sobresalen en el espacio y recuerdan las columnas de pilastra de la iglesia y las paredes salientes de las casas locales. Sus habitaciones emiten un cálido aura que recuerda a las salas de la aldea, aunque la madera aquí parece más sólida e imponente, y tiene una presencia física inusual que transmite una sensación de fortaleza y seguridad. La solidez casi tosca de este ‘Strickbau’ que es visible y palpable también en su interior, se aliena por medio de un acabado lacado que da un brillo mate a sus superficies, ya sea de color miel o dorado, dependiendo de la luz.
The main room of the ‘Stiva da morts’ is on the lower storey and oriented towards the village. Here, the mourners can gather and sit by the deceased. The upper storey offers a complementary, more intimate room, to which people might retire for a cup of coffee or to chat; just as in domestic funeral settings people retire to the kitchen to take some distance from the deceased and from formal, pre-funeral rites.
La sala principal del ‘Stiva da morts’ está en el piso inferior y está orientada hacia el pueblo. Aquí, los dolientes pueden reunirse y sentarse junto al difunto. El piso superior ofrece una habitación complementaria, más íntima, a la que las personas pueden retirarse para tomar una taza de café o charlar; al igual que en los entornos de funerales domésticos, las personas se retiran a la cocina para alejarse un poco del difunto y de los ritos formales previos al funeral.
Large windows provide various views into the depths of the valley or across the mountains, as well of the village and cemetery, yet because the windows are set unusually low in the walls, intimacy is nonetheless assured. Only a few steps need be taken to remain protected from unwanted glances from outside. The windows are both a spatial gesture that links the interior and exterior, and a means of connecting the inner and outer layers of the double layered-beam wall. The window in the vicinity of the deceased is fitted with a sliding shutter, so that too bright light might be shut out.
Las ventanas grandes ofrecen varias vistas de las profundidades del valle o de las montañas, así como del pueblo y el cementerio; sin embargo, debido a que las ventanas están inusualmente bajas en las paredes, la intimidad está garantizada. Solo se necesitan unos pocos pasos para permanecer protegido de las miradas no deseadas desde el exterior. Las ventanas son un gesto espacial que vincula el interior y el exterior, y un medio para conectar las capas interna y externa de la pared de doble capa. La ventana en las proximidades del difunto está equipada con un obturador deslizante, por lo que la luz demasiado brillante puede ser cerrada.
The building was constructed with a virtuosity that is nonetheless serviceable and quasi pragmatic. One can marvel at how the outer wall is hinged onto the inner wall: a means of surmounting the difficult problem – caused by the severe slope of the site – of building walls of different heights; or at how, on the upper storey, a considerable span width was bridged by suspending it from the double girder concealed in the roof construction. This is unimportant however. The construction design is not intrusive. It remains in the background.
El edificio fue construido con un virtuosismo que, no obstante, es útil y casi pragmático. Uno puede maravillarse de cómo la pared exterior está articulada en la pared interior: un medio para superar el difícil problema – causado por la pendiente severa del sitio – de construir muros de diferentes alturas; o cómo, en la planta superior, un puente de ancho considerable se colocó suspendiéndolo de la doble viga oculta en la construcción del techo. Sin embargo, esto no es importante. El diseño de la construcción no es intrusivo. Permanece en el fondo.
The community mortuary building has two entrances, one leading in from the cemetery and one from the village. It is important to Gion Caminada that people can choose which way they enter the building. The catafalque is not a fixed permanent feature, as the building is intended to serve other purposes than taking leave of the deceased: a chamber concert, a reading, or simply afternoon coffee and cake, for example. The building, a parlour for the village, allows for all of this. As do death and mourning.
El edificio mortuorio de la comunidad tiene dos entradas, una que conduce desde el cementerio y otra desde el pueblo. Es importante para Gion Caminada que las personas puedan elegir en qué dirección ingresar al edificio. El catafalco no es una característica fija permanente, ya que el edificio está destinado a servir para otros propósitos que no sea despedirse del difunto: un concierto de cámara, una lectura, o simplemente un café y un pastel por la tarde, por ejemplo. El edificio, un salón para el pueblo, permite todo esto. Como lo hacen la muerte y el luto.
Text by Martin Tschan
Images by Petr Smídek
VIA:
