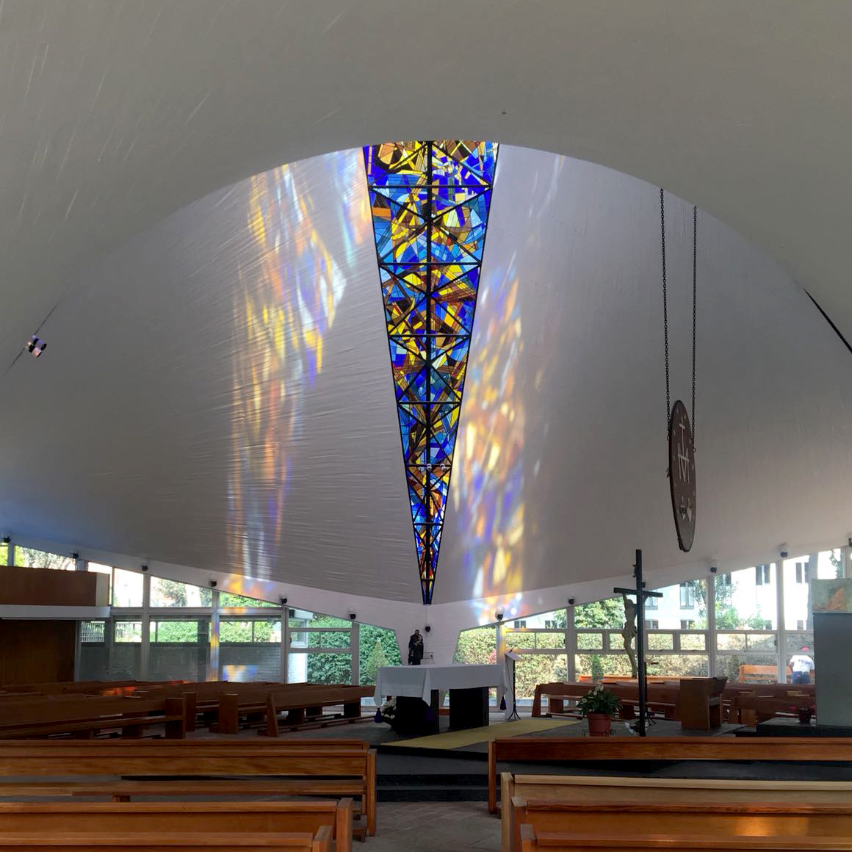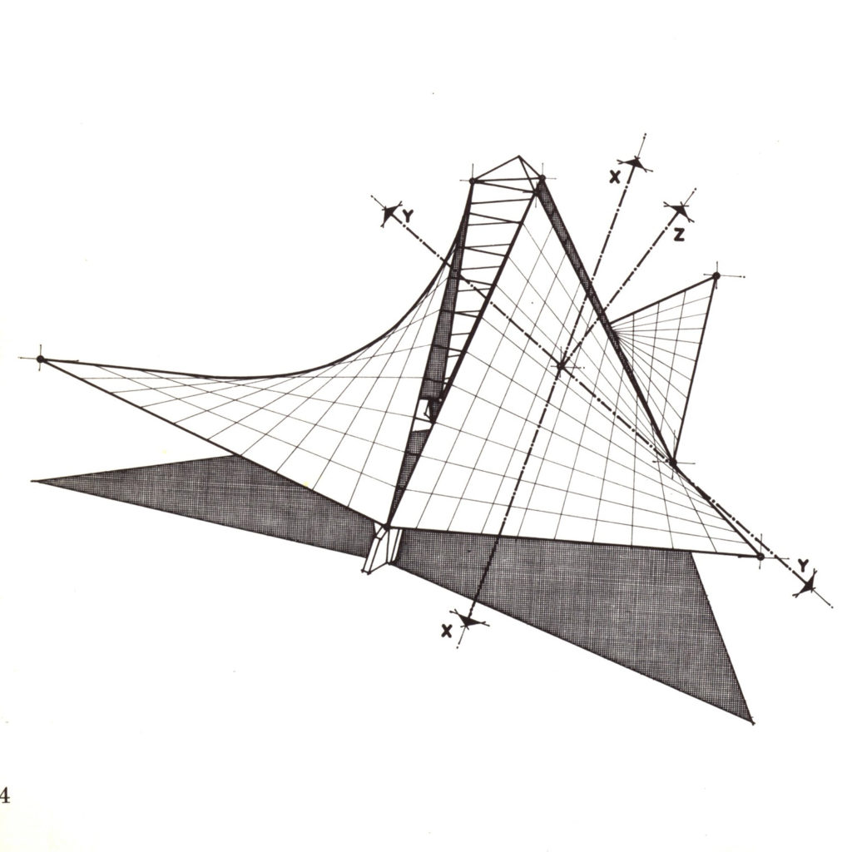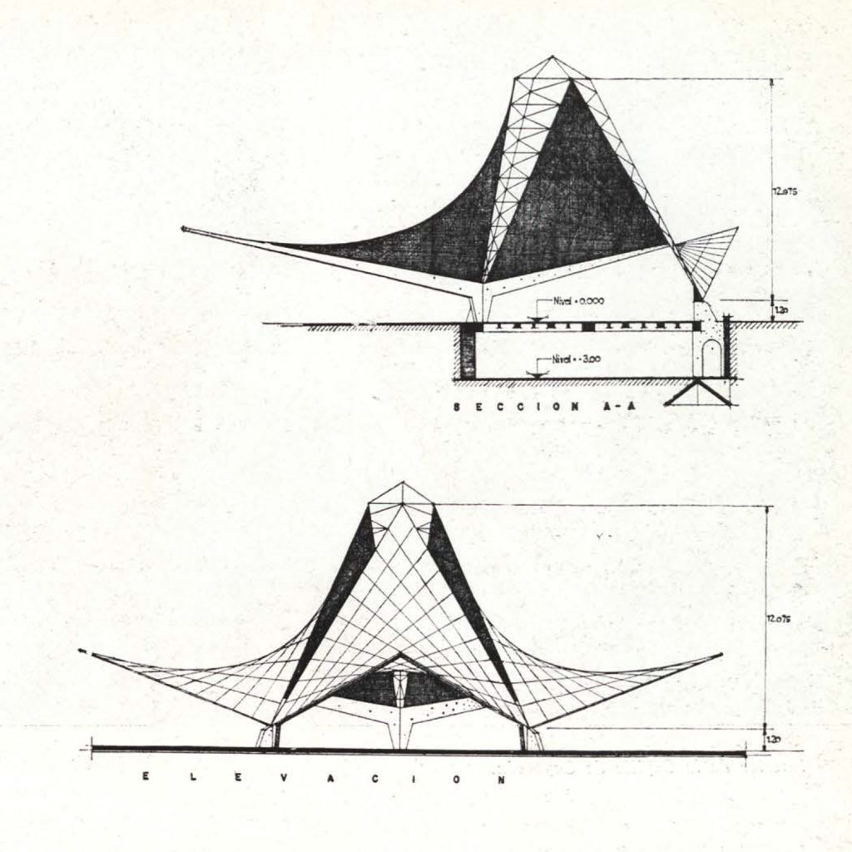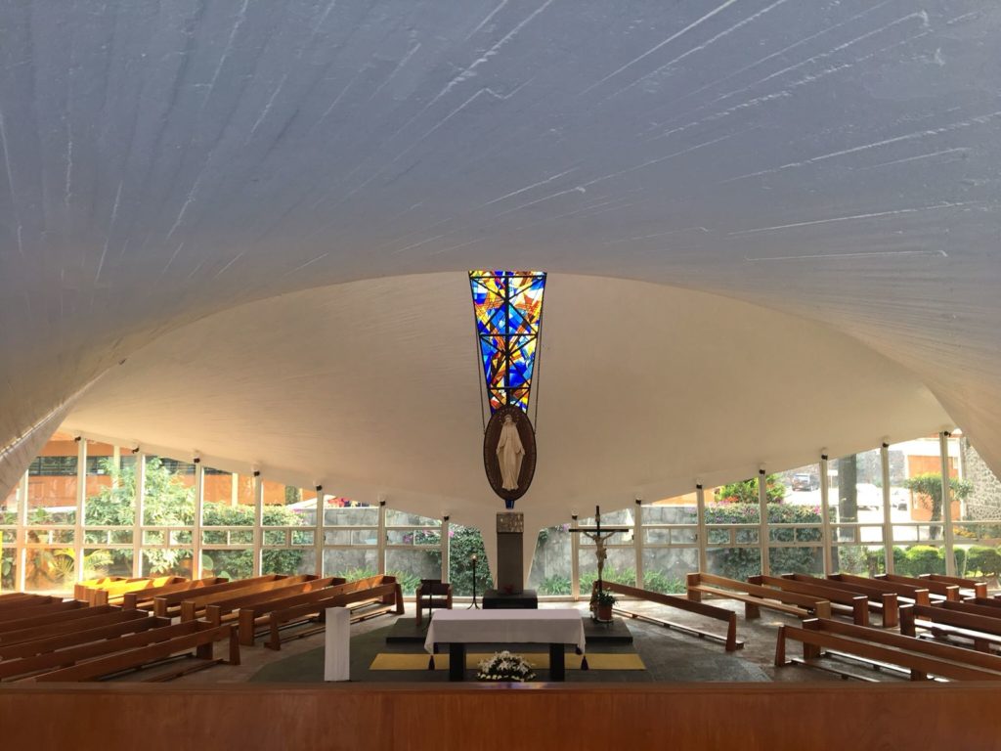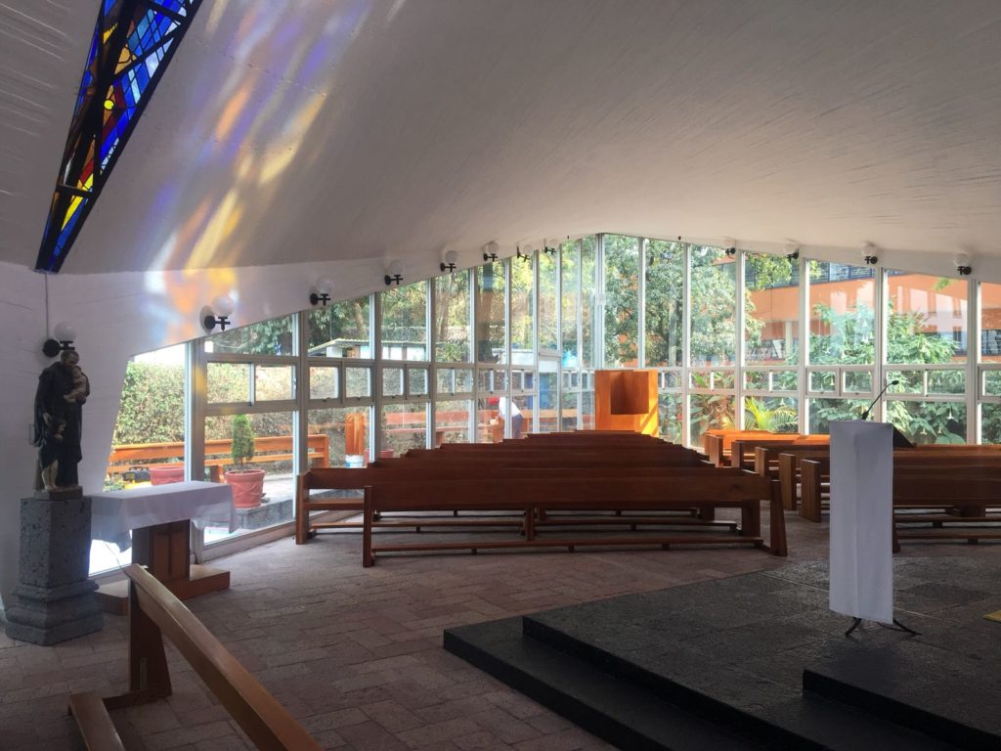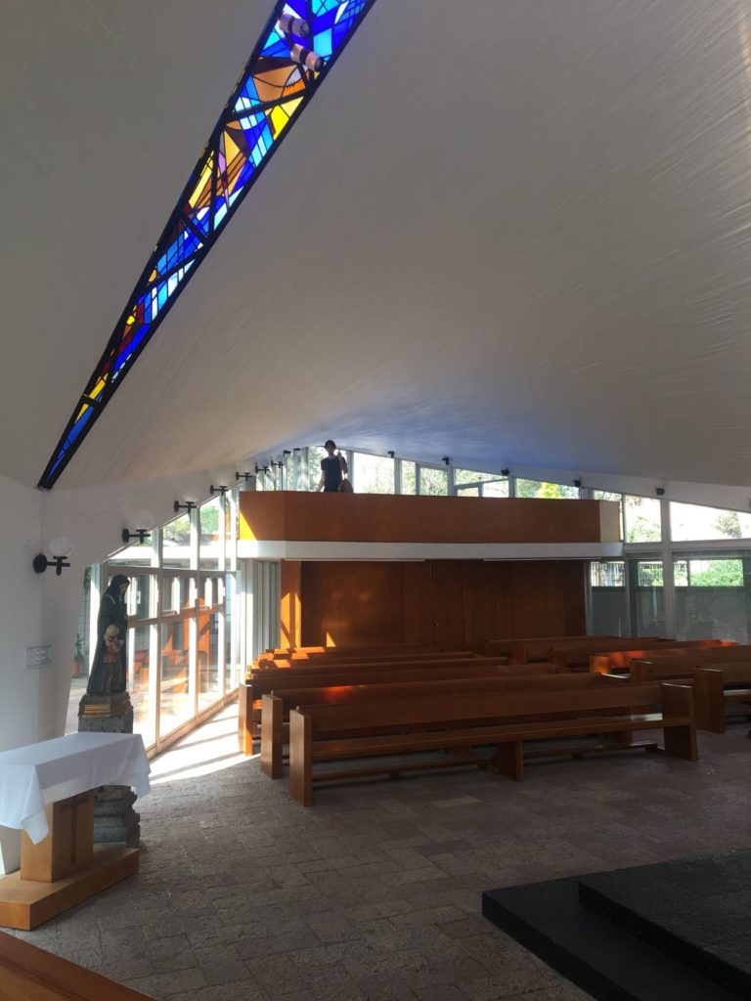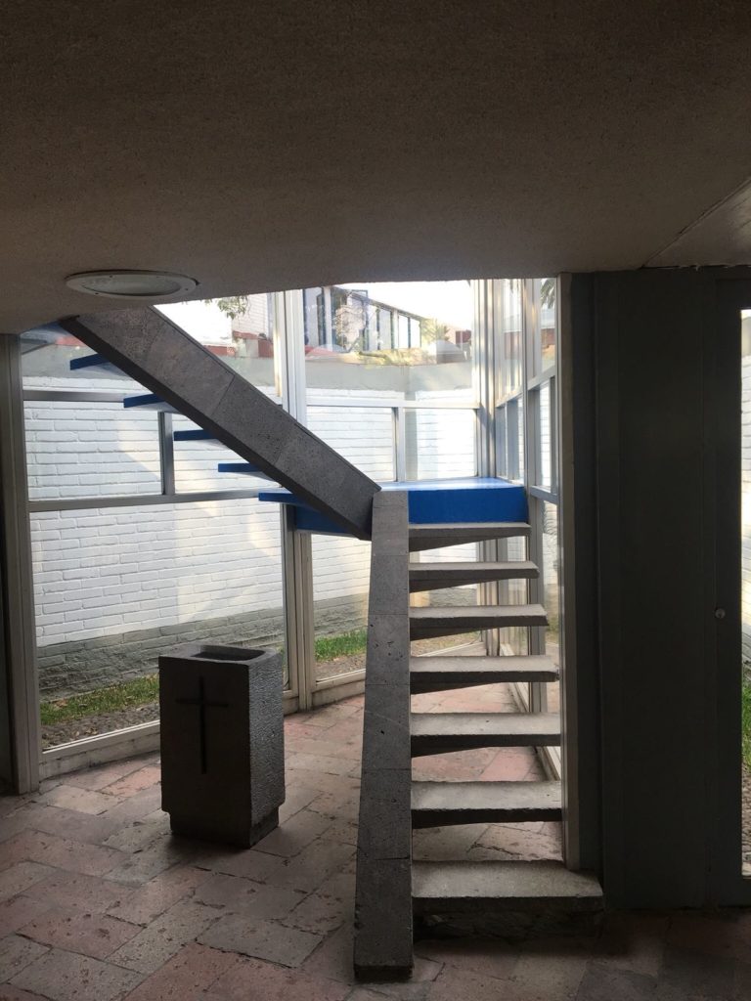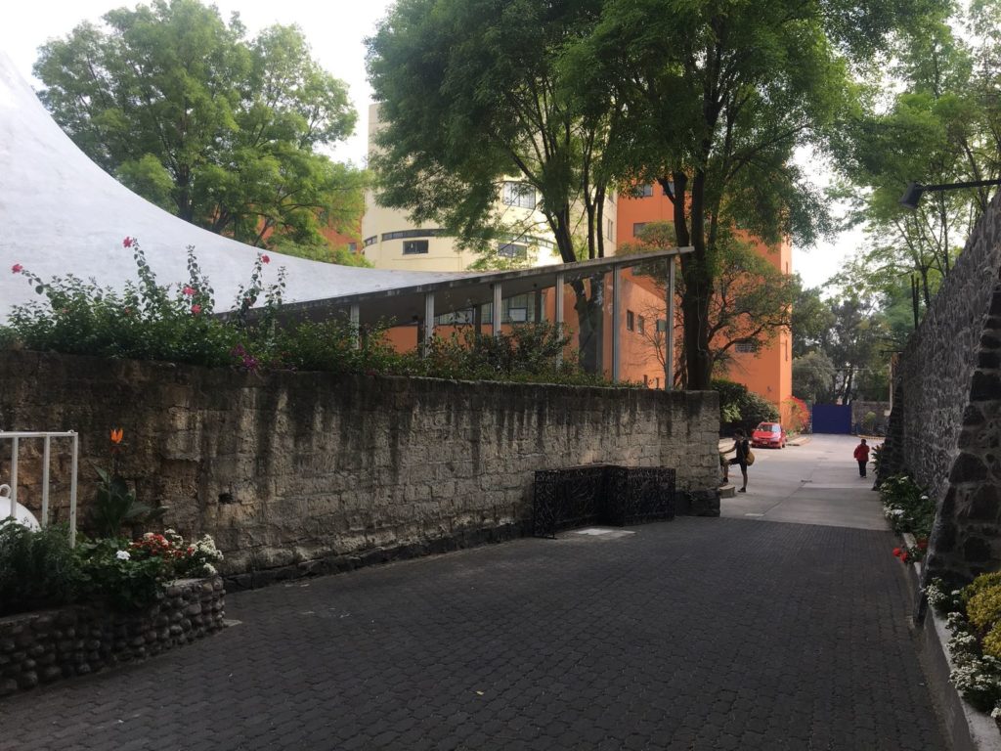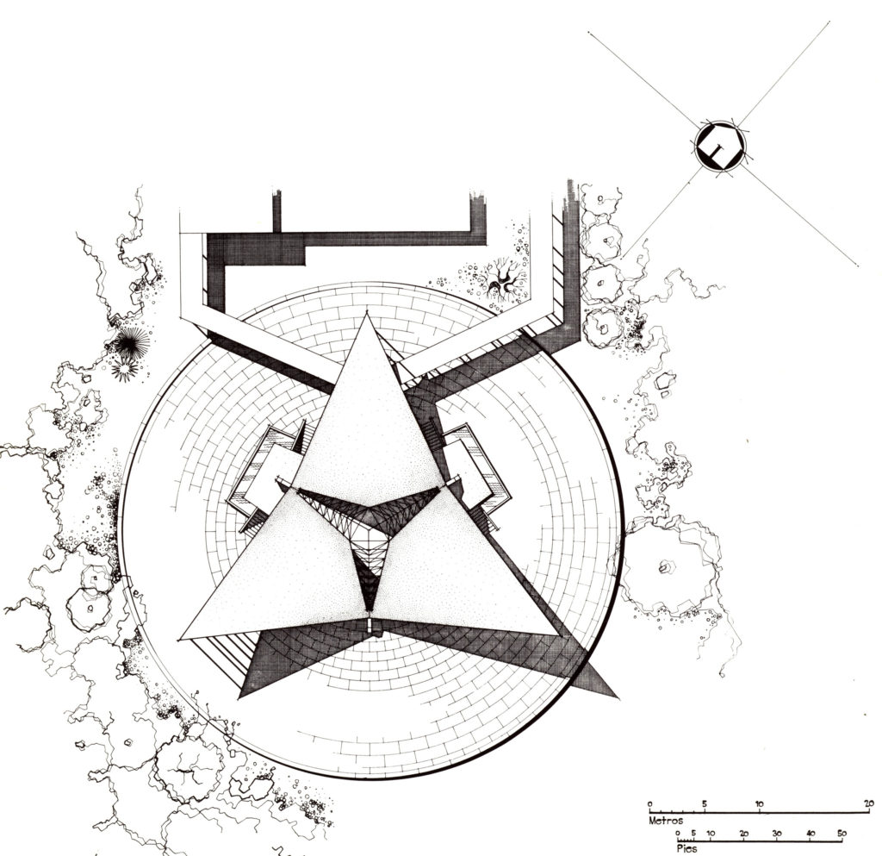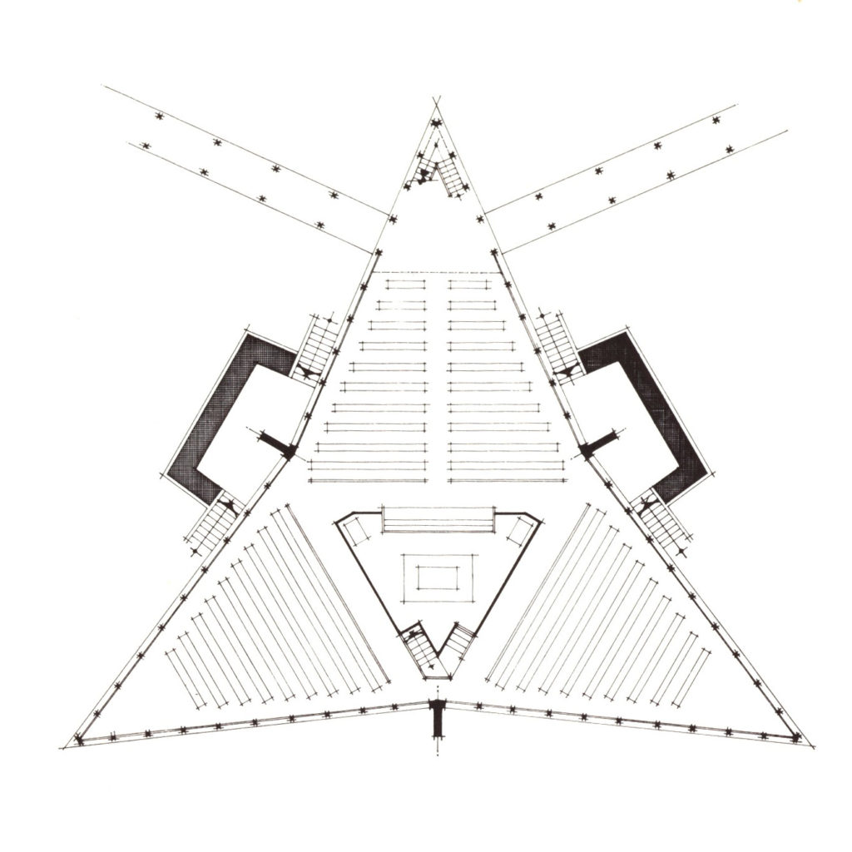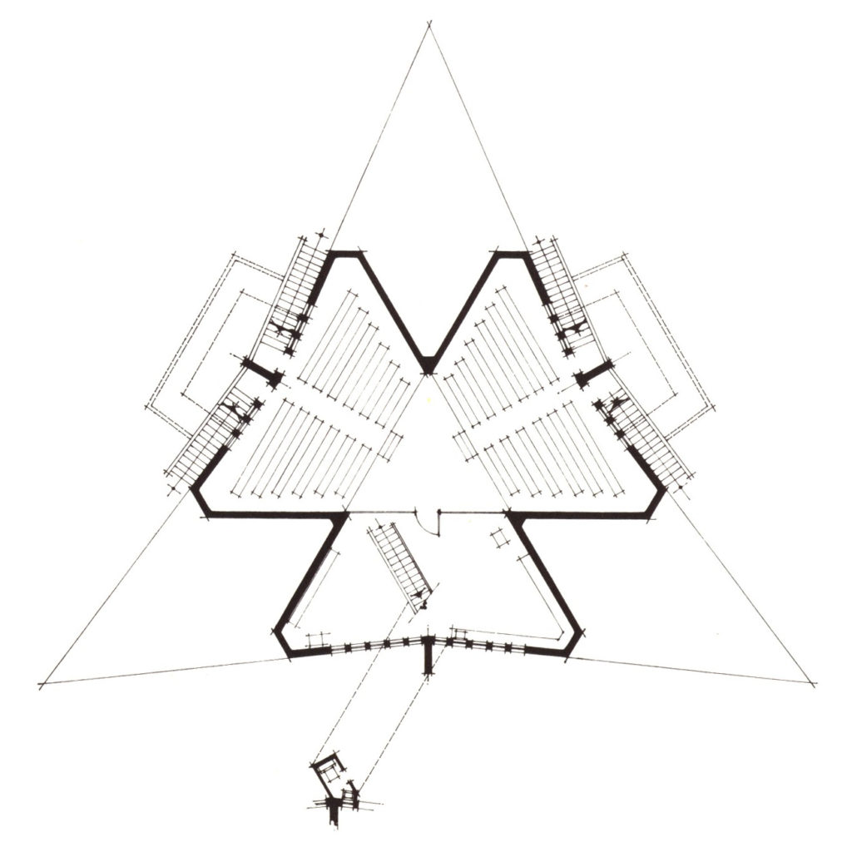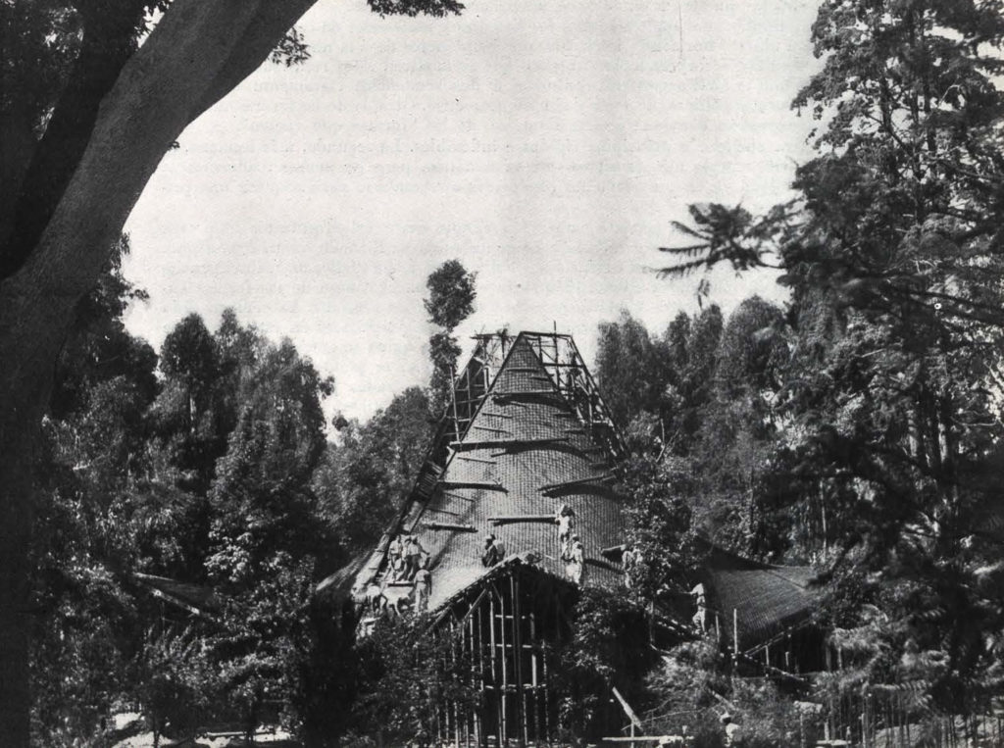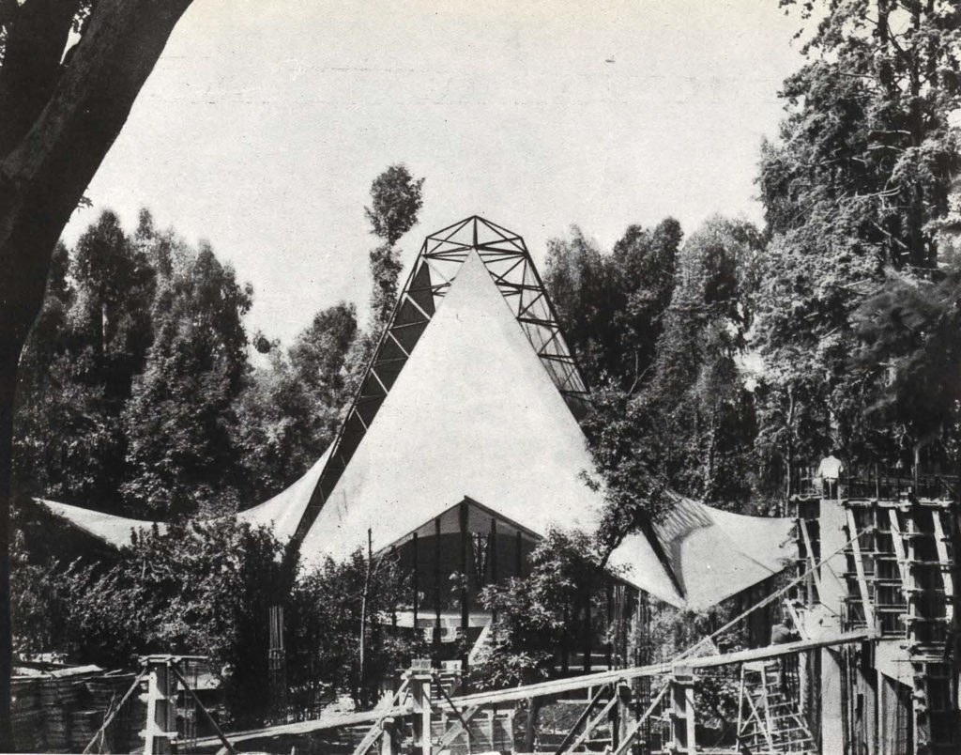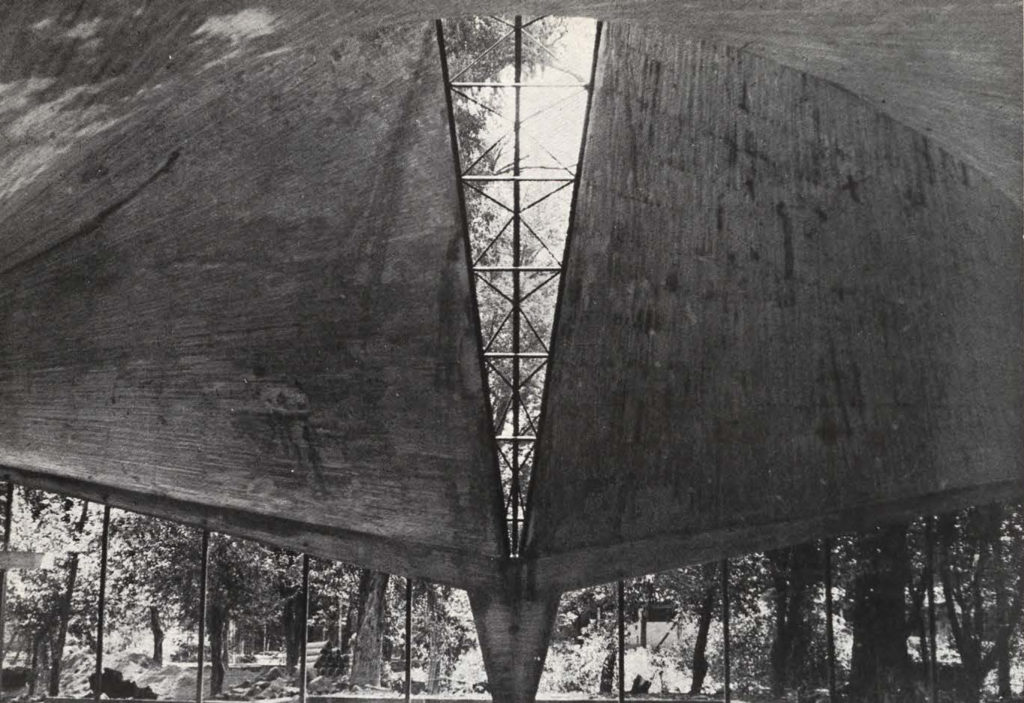This article is part of the Hidden Architecture Series “Tentative d’Épuisement”, where we explore the practice of an architectural criticism without rhetoric and based mainly on the physical experience of the work itself.
Este artículo forma parte de la serie “Tentativa de Agotamiento”, comisariada por Hidden Architecture, donde exploramos la práctica de una crítica arquitectónica ausente de retórica y fundamentada sobre todo en la experiencia física de la propia obra.
Spiral | Espiral
(context) | (contexto)
We walked through a residential area for almost an hour without being able to find the entrance to the church site. Google Maps guided us toward the center of a large block, but because of the very low resolution of the map, we cannot find the correct street to access. Meanwhile, this urban dérive allowed us to discover the neighborhood of Santa Catarina in Coyoacán, a high-end residential area where traditional single-family houses with colorful facades leave room to some galleries and restaurants. The traditional Mexican architecture is, at some moments interrupted with some “contemporary houses” executed by unscrupulous promoters who forgot all relation with the environment. Nonetheless, we also discovered the Fonoteca Nacional (National Sound Library) and the Watercolor Museum. We had the chance to enter into the Fonoteca Nacional that surprises with the richness of it garden, a concatenation of patios and green areas that has been recently restored with special attention to outdoor furniture. Finally, after two hours walking in spiral round the church site and getting some indications from other pedestrians, many of them incorrect, we managed to find the street that allowed us to access to the church.
Llevamos casi una hora paseando por una zona residencial sin ser capaces de encontrar la entrada al recinto de la iglesia. Google Maps nos indica el centro de una gran manzana, pero debido a la bajísima resolución del mapa, no conseguimos acceder por la calle correcta. Mientras tanto, esta deriva urbana nos ha permitido descubrir el barrio de Santa Catarina en Coyoacán, una zona residencial de clase alta donde las viviendas unifamiliares tradicionales de llamativos colores se intercalan con galerías de arte y algún restaurante. La arquitectura tradicional mexicana da paso en algunos momentos a modernas viviendas ejecutadas por promotores sin escrúpulos que olvidaron toda relación con el entorno. Como contrapunto, descubrimos por casualidad la Fonoteca Nacional y el Museo de la acuarela. La fonoteca, a la que conseguimos acceder, nos sorprende por la riqueza espacial de sus zonas al aire libre, una concatenación de patios y jardines que ha sido restaurado con especial atención al mobiliario exterior. Finalmente, tras casi dos horas de dar vueltas en espiral alrededor de la iglesia y tras varias indicaciones de otros viandantes, muchas de ellas incorrectas, conseguimos encontrar la calle que nos permitirá acceder al recinto.
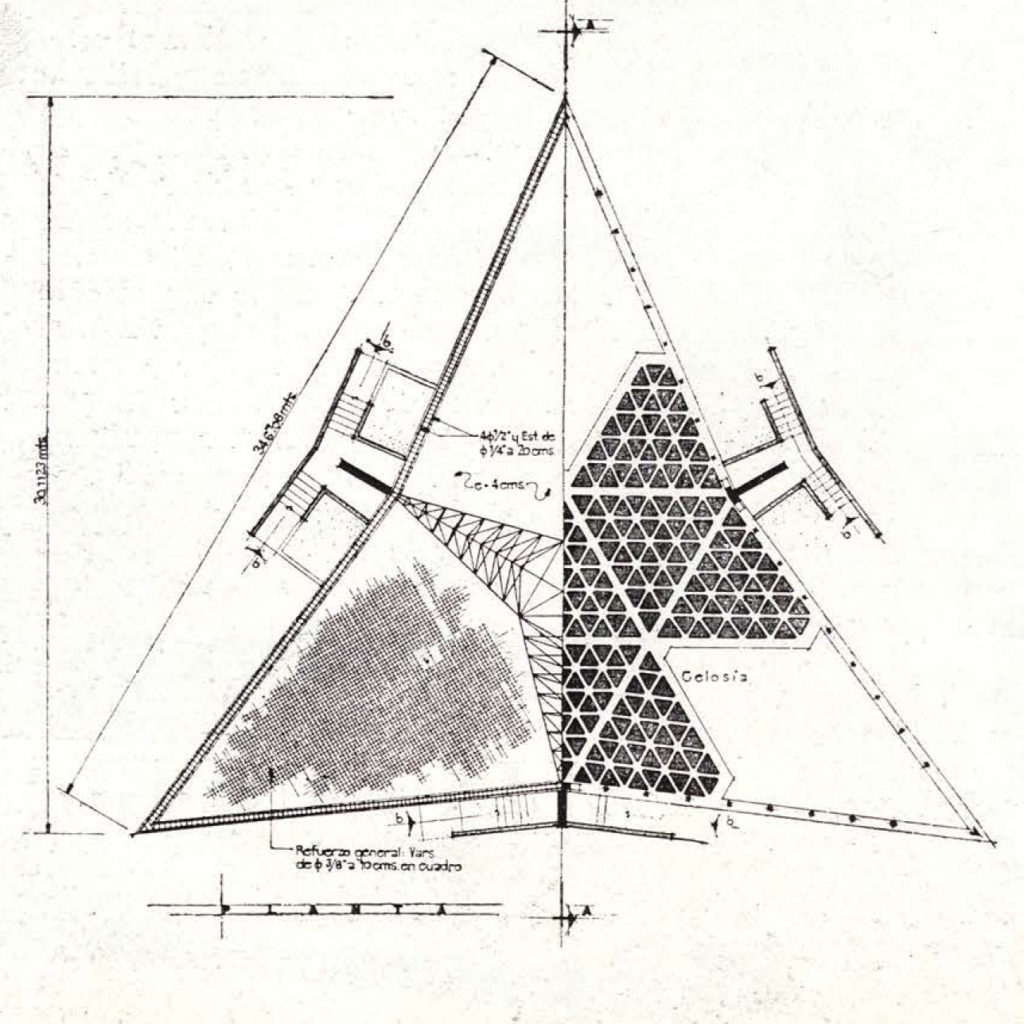
To get access into the church we have to go through two security posts. The first one gave us access to a private street that distributes several single-family houses and a couple of condominium buildings. In the second security post, we had to leave our IDs and telling the guards that we are two architects that would like to visit the church. We finally got access to a modernist apartment building site, probably built in the second half of the 20th century, that it seems that owns the Saint Vicente de Paul chapel.
Para entrar necesitamos sobrepasar dos puestos de seguridad. El primero nos permite acceder a una calle privada que distribuye varias viviendas unifamiliares y algún edificio de vivienda colectiva. El segundo, más restringido donde nos piden nuestros documentos identidad y tenemos que explicar que somos arquitectos y que nos gustaría visitar la iglesia, nos da acceso a un edificio modernista de apartamentos, seguramente construido en la segunda mitad del siglo XX y a quien parece ser que pertenece la Iglesia de San Vicente de Paul.
Centripetal landscape | Paisaje Centrípeto
(limits) | (límites)
We knew the project through several old black and white photographs; these showed a church that was a predominant formal object within a natural environment. However, when we got access into the garden we found that the exterior presence of the church is limited by a the apartment buildings that have been built around it. Its scale is reduced until converting the church into a precious white concrete treasure that by large towers with stucco facades. While these towers diminish the scale of the church, it enlarges the dimensions of the apartments that are not that large. The combinations of the objects perform a strange optical game between them.
Conocíamos este proyecto por antiguas fotografías en blanco y negro; éstas mostraban una iglesia que predominaba formalmente dentro de un entorno natural. Lo que encontramos nos sorprende ya que, tras acceder al jardín de la iglesia, observamos como su presencia exterior está totalmente delimitada por las viviendas que se han construido alrededor suyo. Su escala disminuye hasta convertir la capilla en un preciado tesoro de hormigón blanco que se resguarda por grandes torres de acabadas en estuco. Mientras que estas torres de viviendas disminuyen la escala de la iglesia, ésta agiganta las dimensiones de los apartamentos que en realidad no son tan grandes realizando un extraño juego óptico entre ambas.
The last limit we have to cross to access to the chapel is a three meters high stone wall that we skirt through the west side until we reach the entrance of the church. Its sturdy and blackened masonry over the years contrasts with the white cover that jolts above it and highlight further its lightness. The housekeeper of the church, a very old lady, received us at the access booth and introduced us into a glass cloister that finally lead us to the interior.
El último límite que tenemos que cruzar para acceder a la capilla es un muro de piedra de unos tres metros de alto que bordeamos por el lado oeste hasta llegar a la entrada de la propia iglesia. Su robusta y ennegrecida mampostería tras el paso de los años contrasta con la blanca cubierta que sobresalta por encima de ella y resalta aún más la ligereza de la misma. La ama de llaves, una señora mayorcísima, nos recibe desde dentro de la caseta de acceso para abrirnos paso a un claustro de vidrio que finalmente nos conduce hasta el interior.
The patience to get access into the church was worth it
La paciencia para acceder a la iglesia ha merecido la pena.
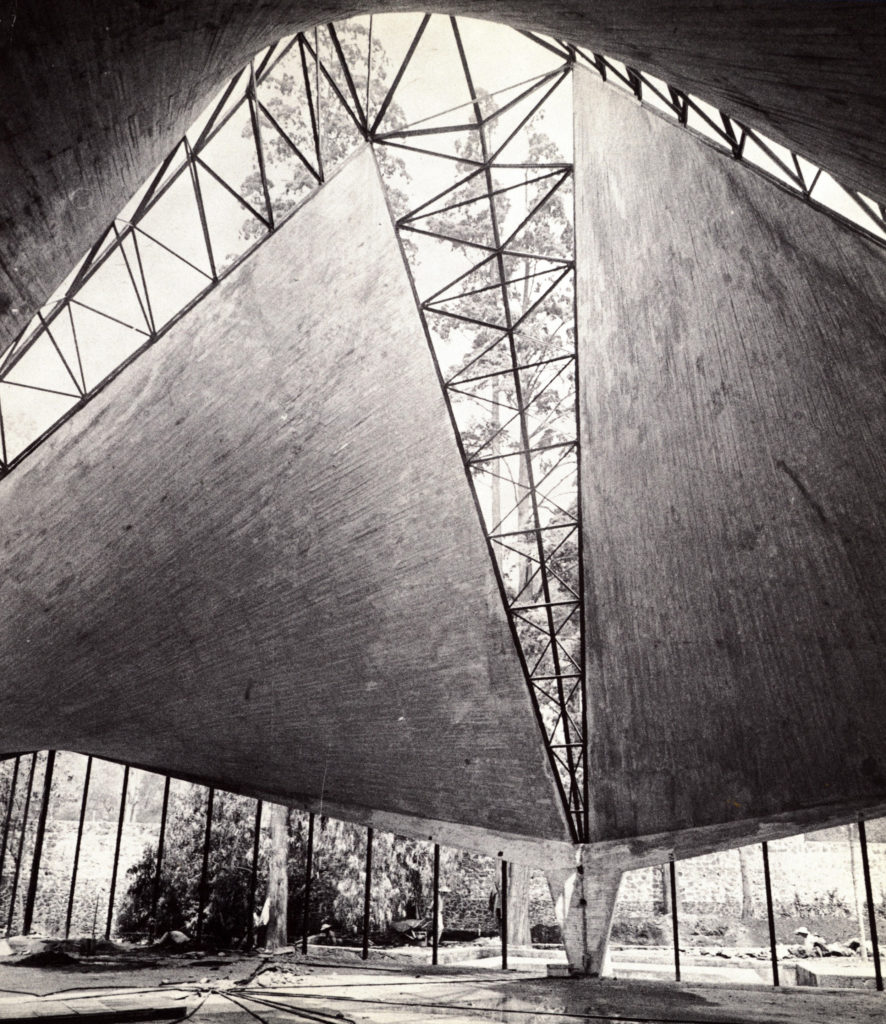
Centrifugal landscape | Paisaje Centrífugo
(Shell) | (Cascarón)
Looking at the center of the church. Being inside the Chapel of St. Vicente de Paul means looking towards the center, looking up. We walked to the cruise attempting to understand all the space looking around, we also tried to cover the space with our movements, nonetheless, when we stoodin the center of the chapel, just below the central skylight, a hidden force (created by the own form of the chapel) threw us to its limits again.
Mirar al centro. Estar dentro de la Capilla de San Vicente de Paul significa mirar hacia el centro, mirar hacia arriba. Nos dirigimos hacia el crucero de la misma queriendo abarcar toda su magnitud con nuestra mirada, con nuestros movimientos pero al situarnos en el centro, justo debajo del lucernario central, una fuerza oculta (la que es creada por su propia forma) nos arroja hacia los extremos del templo nuevamente.
The curved geometry of the roof varied as we moved through the interior, hiding and revealing the central skylight that astonished us. We photographed it over and over trying to retain the moment, trying to feel that we are also part of it. Several architectural details overlap each other creating a space that difficult to take in. The natural light that filters through the skylight converts the interior space into a kaleidoscope; the texture created by the wooden formwork in the white painted concrete creates a relief that slightly deforms the colored lights projected onto the shell; the changing geometry opens and closes the space as we approached and moved away from the center of the church; the tension between the concrete roof and the glass of the façade that apparently functions as a secondary structure of the shell creates an impossible equilibrium and makes the roof levitates.
La geometría curva de la cubierta varía según nos movemos por su interior escondiendo y revelando la vidriera central que nos ensimisma. La fotografiamos una y otra vez tratando de retener este instante, para sentir que, en cierto modo, formamos parte de él. Varios detalles arquitectónicos se superponen entre sí creando un espacio difícil de asimilar. La luz natural filtrándose a través de las vidrieras convierte el interior en un caleidoscopio; la textura que crean los encofrados de madera en el hormigón pintado de blanco crea un ligero relieve que deforma levemente las luces de colores que se proyectan sobre el cascarón; la geometría cambiante abre y cierra el espacio una y otra vez, al acercarnos y alejarnos del centro de la iglesia; la tensión entre el hormigón de la cubierta y el vidrio de la fachada que aparentemente funciona como estructura secundaria del cascarón crea un juego de equilibrios casi imposible y permite a la cubierta levitar sobre el espacio.
All these geometric, spatial and structural situations
Todos estas situaciones geométricas, espaciales y estructurales se entrecruzan con el objetivo de alcanzar una imagen de ingravidez casi divina, siendo la estructura el momento más sublime del proyecto. Para ello los tres soportes de la cubierta se sitúan en los tres lados del triángulo abriendo con vidrio las esquinas de la fachada. De grandes dimensiones, no recaen directamente sobre el terreno sino que se hunden sobre unos pozos de unos tres metros de profundidad para aligerar nuevamente su carácter masivo. Esta situación arquitectónica hace que nos fijemos en el exterior del edificio, el umbral entre la iglesia y el muro de piedra que lo delimita.
All these geometric, spatial and structural situations are intertwined attempting to reach a divine image of weightlessness. The structure becomes the most sublime moment of the project. To get this, three supports of the roof are placed on the three sides of the triangle and allow the corners to be just covered with a glass facade. Although the supports are very large, they do not directly lay down on the ground but they are sunk into three deep wells to lighten its massive character as well. This architectural situation make focused our view to the exterior of the building for the first time, a threshold between the church and the stone wall that delimits it.
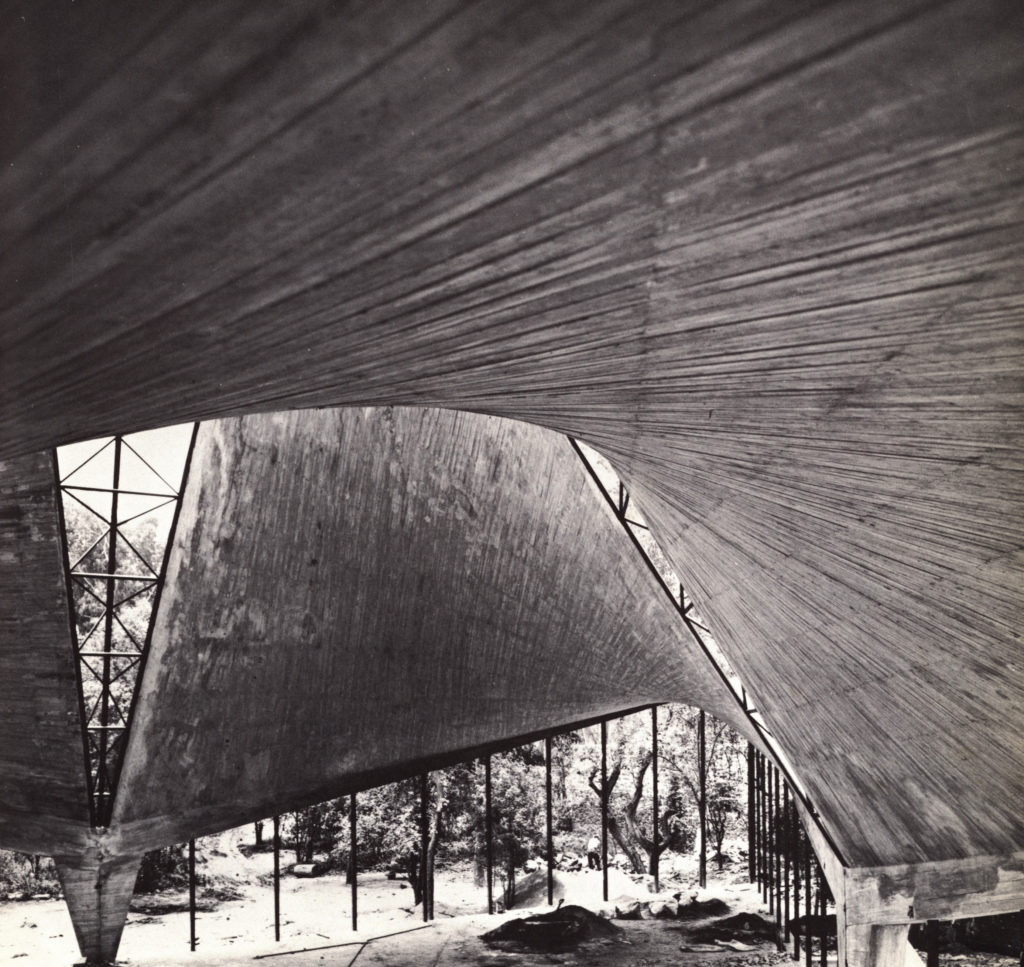
Threshold | Umbral
(Patio and farewell) |(Patio y despedida)
We left the church to go to the narrow garden that delimits it and look at some details that we were not able to perceive from the interior such as the very thin thickness of the roof, probably less than five centimeters. But above all it helped us to get used to the anonymous architecture of the exterior and recovered from the sublime spatial experience lived inside Felix Candela’s project. We got some energy to get back into the bustle of Mexico City in search of something to dine.
Salimos de la iglesia para recorrer el estrecho jardín que la delimita y fijarnos en algunos detalles que no fuimos capaces de percibir por el efecto de geometría y luz de su interior tales como el finísimo espesor de la cubierta, seguramente menor de cinco centímetros. Pero sobretodo nos sirve para acostumbrar nuestra mirada hacia la arquitectura anónima del exterior, recuperarnos de la sublime experiencia espacial vivida en el interior del proyecto de Félix Candela y recuperar energías para adentrarnos nuevamente en el bullicio de Ciudad de México en busca de algo que cenar.
*All color images were taken by James Corboy on February 2018.
*Todas las imágenes en color fueron tomadas por James Corboy en Febrero de 2018.
