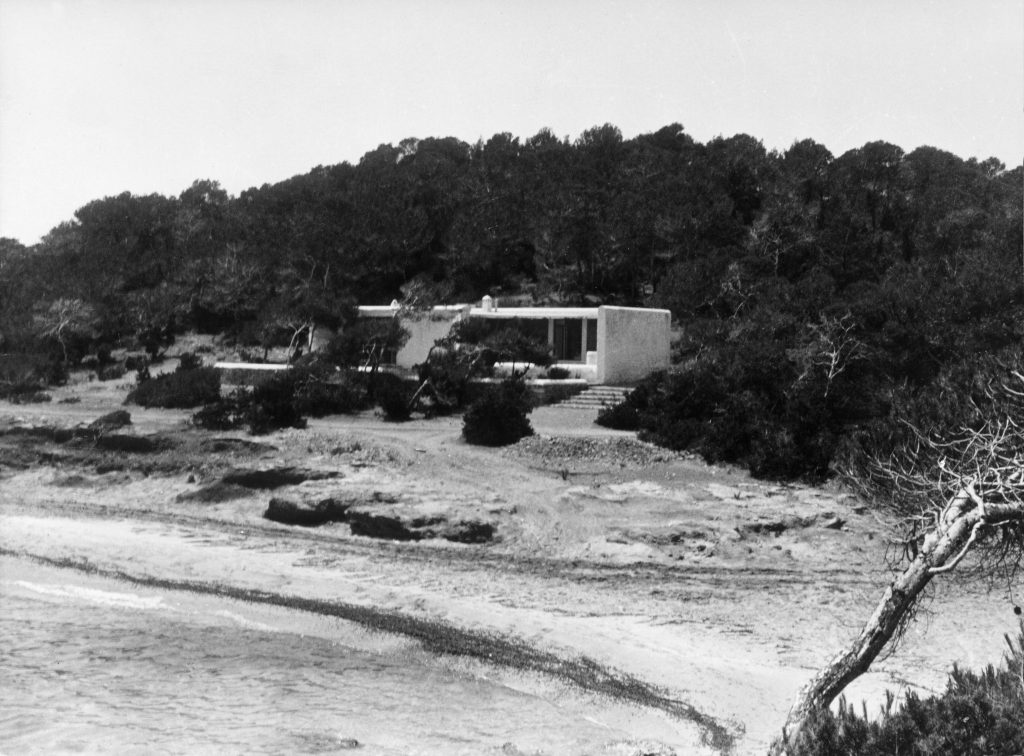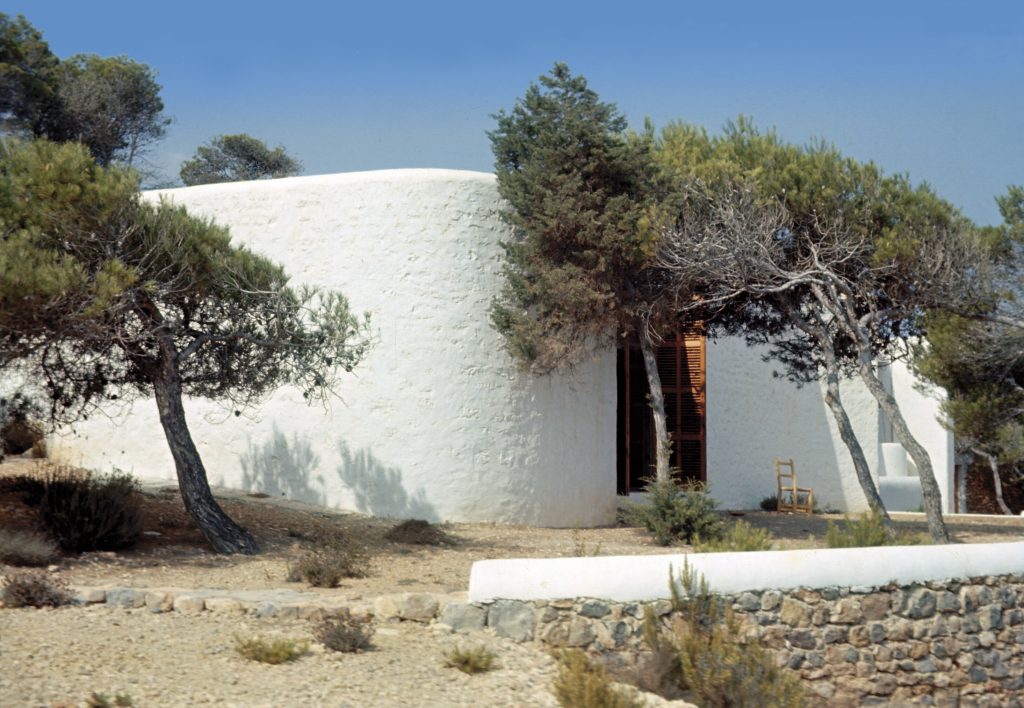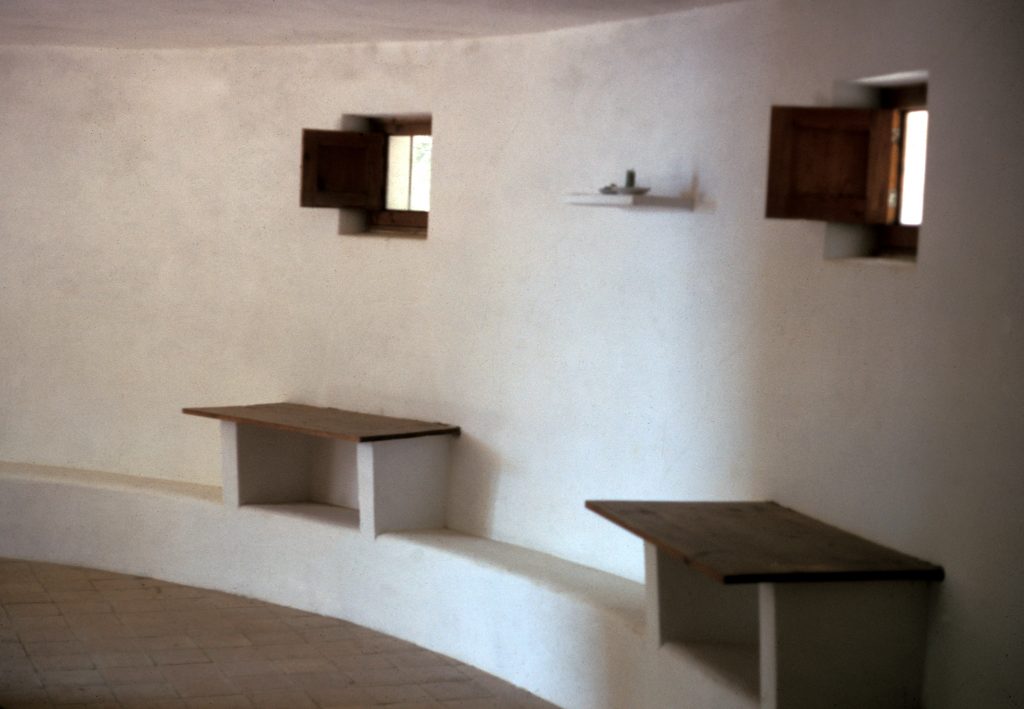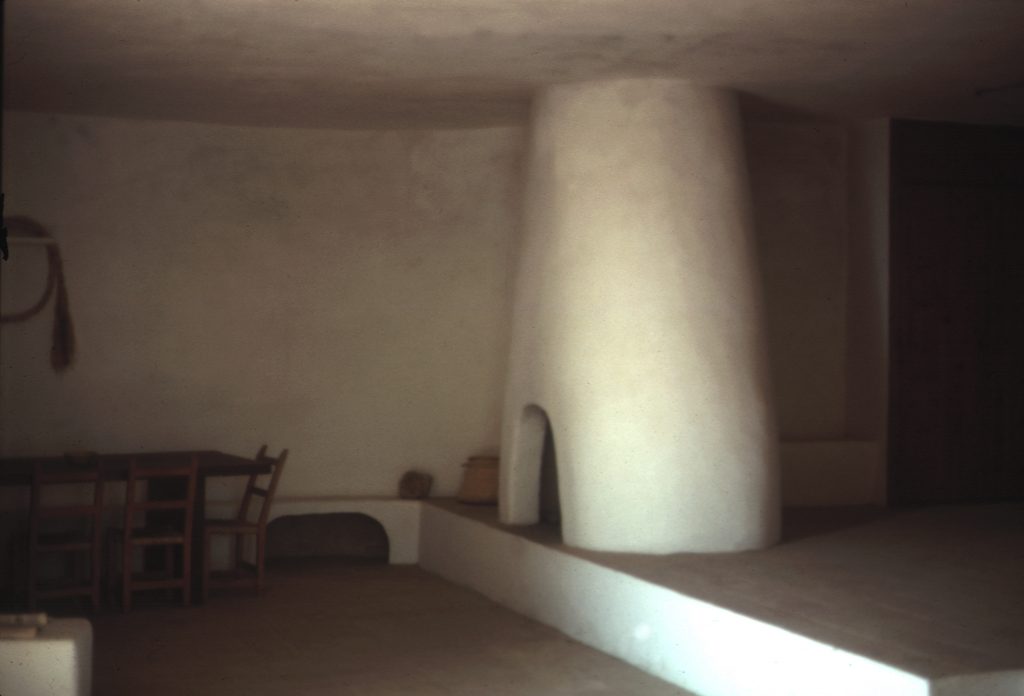RBTA was asked to design a house in Ibiza that would become an integral part of the landscape, without breaking away with the particular architectural tradition of the island. Keeping in mind that vernacular architecture in Ibiza was the clearest and most direct answer to the vital needs of the Ibizans, we tried to respond with the same architectural expression to another set of needs. We sought to understand the essence of vernacular architecture of Ibiza, the way in which its people, its climate, its landscape, its materials interact to create this architectural expression.
Se encargó a RBTA proyectar casa en Ibiza que se convirtiera en parte del paisaje, sin romper con la tradición arquitectónica de la isla. Teniendo en cuenta que la arquitectura vernácula en Ibiza era la respuesta más directa a las necesidades vitales de los ibicencos, se intentó dar una respuesta que tuviera el mismo lenguaje arquitectónico. Se Buscó entender la esencia de la arquitectura vernácula de Ibiza, la forma en que su gente, su clima, su paisaje, sus materiales interactúan, creando una expresión arquitectónica.
Capturing the genius loci we designed a house where we attempted to modulate each one of the spaces. Despite the enclosure of space, the design team looked continuously to the relationship between indoor and outdoor space resulting from it. The team’s intention was to modulate each one of the interior environments of the house and their correlation to the outdoors, so as to annul the facades as a static element.
Captando el genius loci se proyectó una casa que intentaras modular cada uno de los espacios. A pesar del cerramiento, el equipo buscó de manera continua la relación entre espacio interio. La intención del equipo fue modular cada uno de los ambientes interiores de la casa y su correlación con el exterior y evitar que las fachadas se convirtieran en un elemento estático.
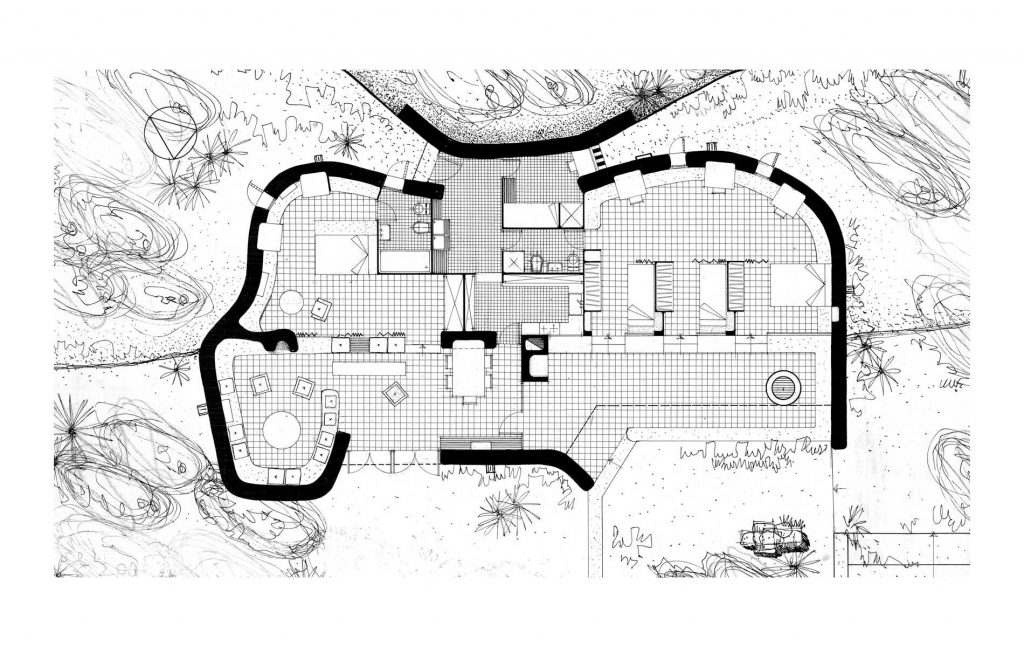
The fascination with the local is juxtaposed with the international organic style, expressed with the thick curving walls, punched with small windows. The interior remained austere and magically sober.
La fascinación por lo local se yuxtapone con el estilo orgánico internacional, expresado con las gruesas paredes curvas, perforadas con pequeñas ventanas. El interior permaneció austero y mágicamente sobrio.
The program for this single family house had to meet the dual function of accommodating at any given time a single person, and under other circumstances a series of guests. The team solved this problem by creating two independent cores which would share the kitchen. The two cores are completely separated, but are connected by a covered open porch, so that the house can function in a homogenous way, whether partially or totally.
El programa de esta vivienda unifamiliar debía cumplir la doble función de acoger en un momento dado a una sola persona, y en otras circunstancias a una serie de invitados. El equipo resolvió este problema creando dos núcleos independientes que compartirían la cocina. Los dos núcleos están completamente separados, pero conectados por un porche, haciendo que la casa funciona de manera homogénea, ya sea parcial o totalmente
Text via RBTA website
