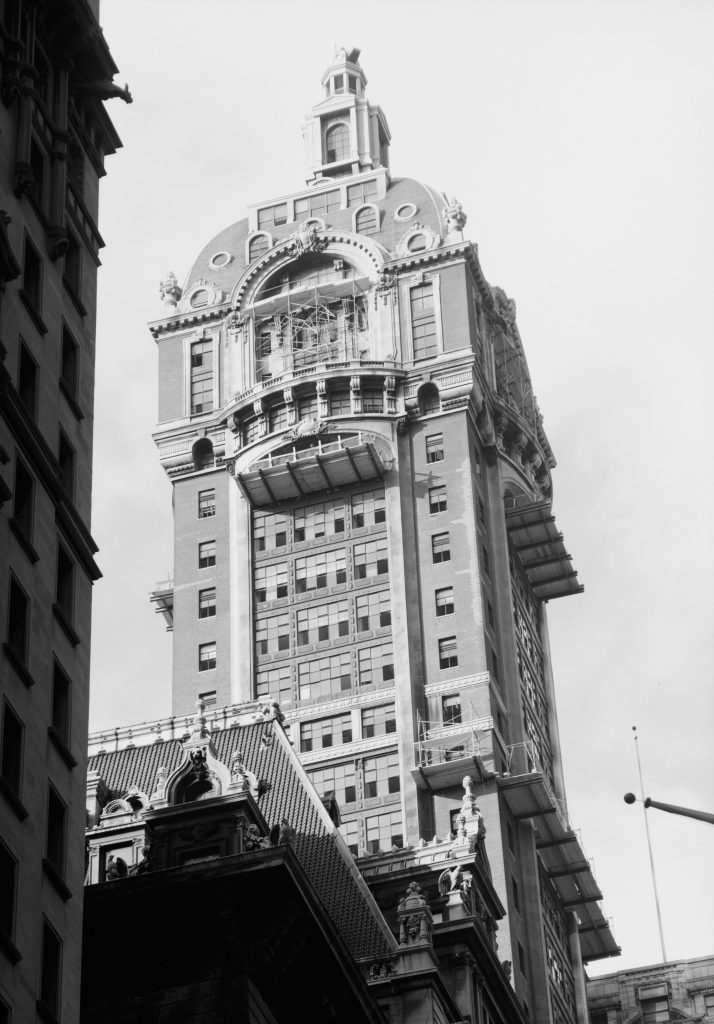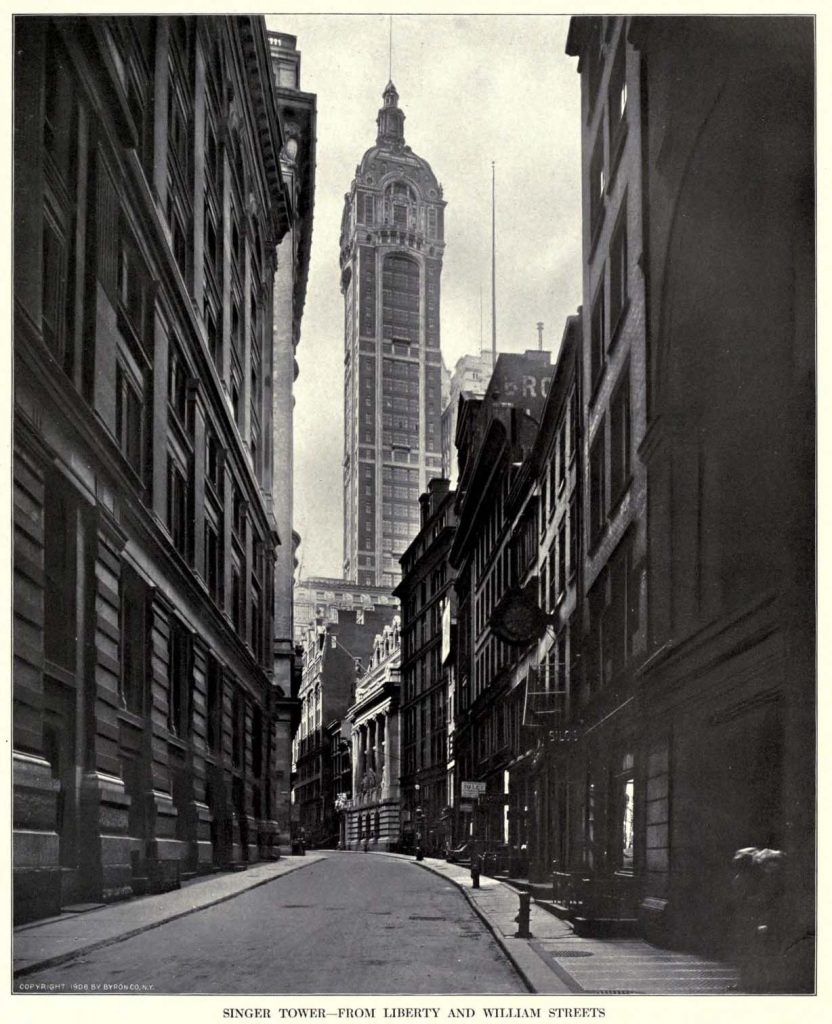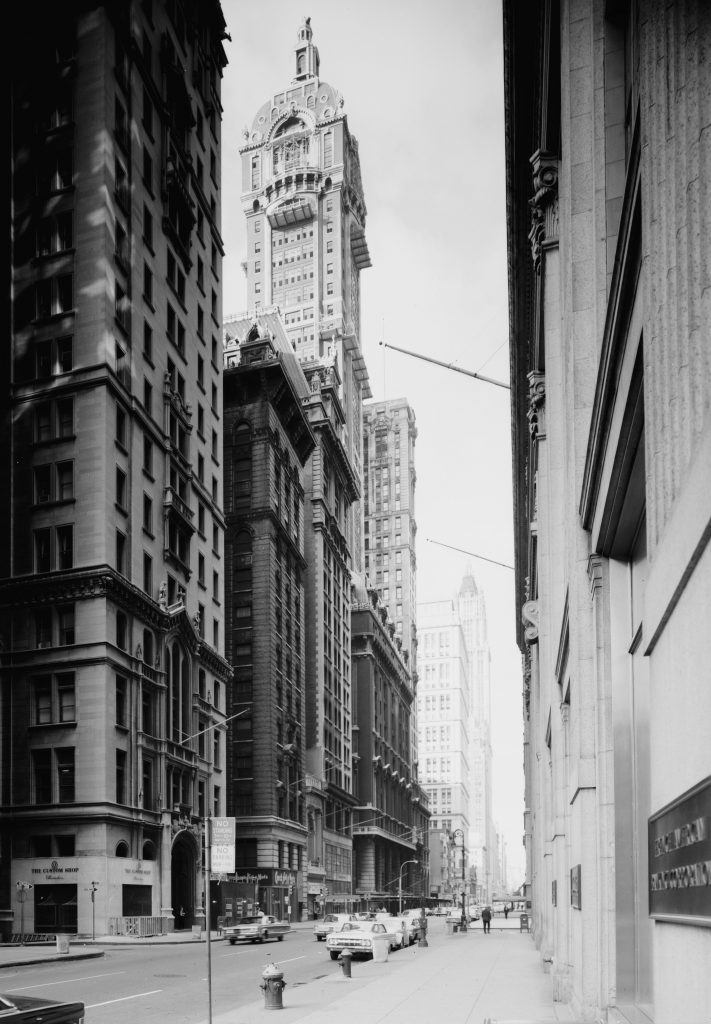‘Don’t Amputate-Renovate’ is a series curated by Hidden Architecture where we conduct a work of recovering and archiving of buildings demolished in New York before the creation of the New York City Landmarks Preservation Commission in April 1965 after the demolition of the Pennsylvania station. The archivist work of this series attempts to show a critical position against new possible acts of vandalism against the architectural heritage in the rest of the world. The name ´Don’t Amputates-Renovate´ is a tribute to the rallies realized in the 1960s attempting to stop the demolition of the typical train station. All the articles of this series have the same narrative organization: location, the historical context during its construction, architectural qualities of the building, demolition, and current situation of the site.
‘Don’t Amputate-Renovate’es una serie comisariada por Hidden Architecture donde realizamos un trabajo de recuperación y archivo de los edificios demolidos en Nueva York antes de la creación de la Comisión para la Preservación de Monumentos Históricos de Nueva York en Abril de 1965 tras la demolición de la estación de Pensilvania.. La labor archivista de esta serie es mostrar una posición crítica frente a probables nuevos actos de vandalismo contra el patrimonio arquitectónico en el resto del mundo. El nombre ‘Don’t Amputate-Renovate’ (No Amputes – Reueva) proviene de las manifestaciones que se realizaron para evitar la demolición de la mítica estación de trenes. Todos los artículos de la serie tendrán la misma organización narrativa: localización, contexto histórico en su construcción, cualidades arquitectónicas del edificio, demolición y estado actual de lugar.
*** Demolished (1968) ***
LOCATION | LOCALIZACIÓN
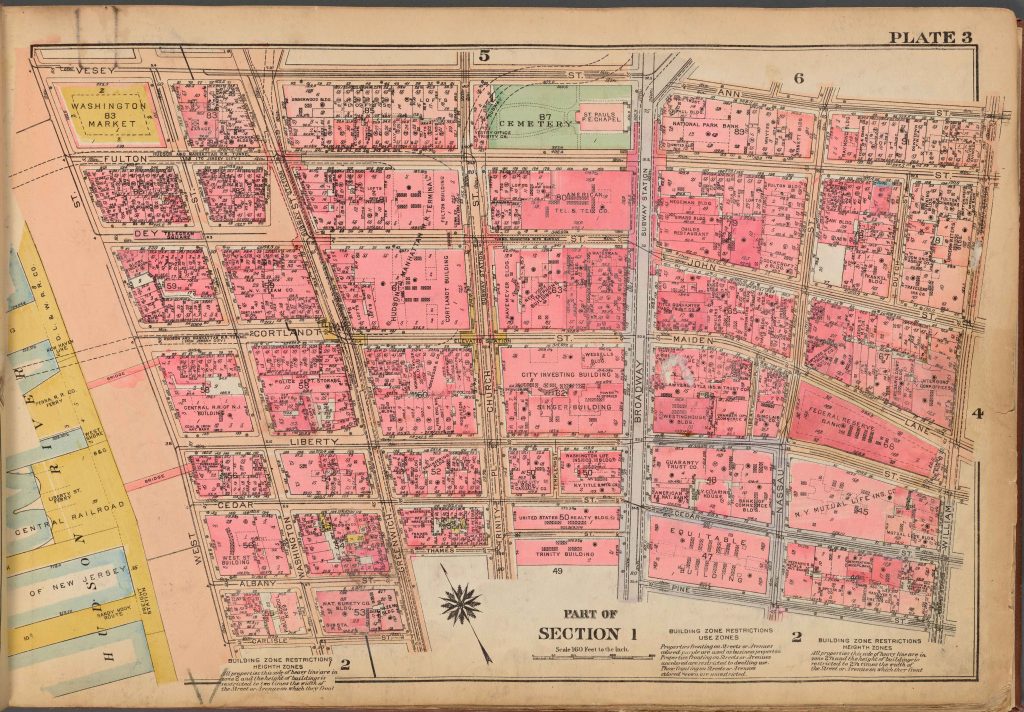
The Singer Building was an office tower designed by Ernest Flagg and built-in 1908 in the Downtown of Manhattan. It had a strategic position located between Liberty Street and Broadway since it was between Brooklyn bridge (the only bridge that connected Manhattan with Brooklyn at that time) and the ferry station that crossed the Hudson River from the Exchange Place Station. At that time, Manhattan had been developed beyond Central Park. However, the skyscrapers unleashing had not yet started, and the office towers, with few exceptions, were mainly limited to the Downtown (The Flatiron Building on the 23th Street – built-in 1902; or the Metropolitan Life Insurance Company Tower on the 24th Street, built in between 1907 and 1909).
El Edificio Singer fue una torre de oficinas, obra del arquitecto Ernest Flagg, que se construyó en 1908 en 1el Downtown de Manhattan. Estaba localizado entre la Calle Liberty y Broadway: era en un solar estratégico ya que quedaba a medio camino entre el Puente de Brooklyn (el único puente que conectaba Manhattan en aquella época), y la parada de Ferris que cruzaba el Río Hudson desde Exchange Place (Jersey City) al sur de Manhattan. Durante el momento de su edificación, Manhattan ya se había extendido hasta más allá de Central Park aunque el frenesí de los rascacielos en la isla no había comenzado y las torres de oficinas estaban casi delimitadas a la zona sur salvo alguna excepción (el Edificio Flatiron a la altura de la calle 23 – 1902; o la Torre Metropolitan Life Insurance Company en la calle 24-1907/09)
HISTORICAL CONTEXT | CONTEXTO HISTORICO
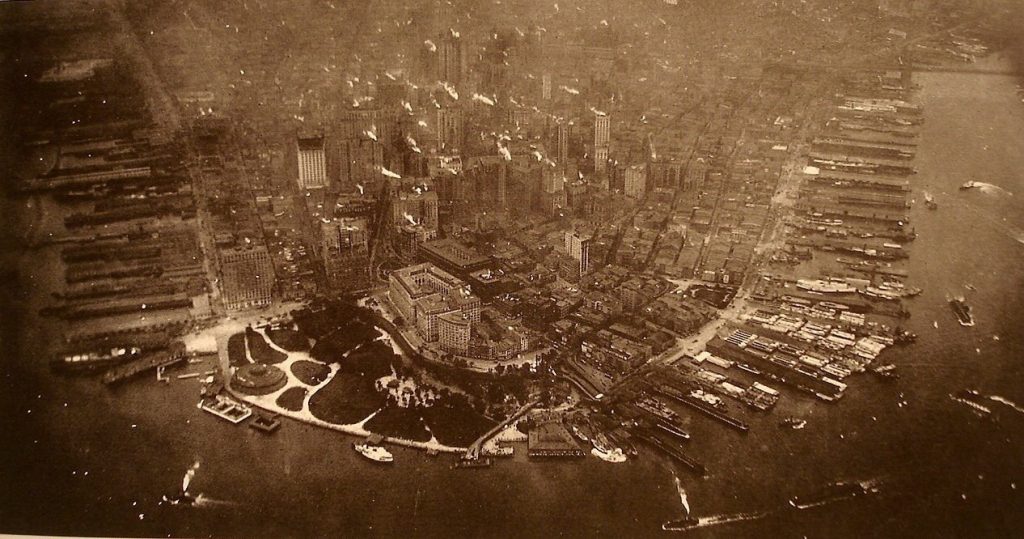
The company Singer Sewing Machine commissioned the building to the architect Ernest Flagg. This company manufactured sewing machines, and, at the beginning of the 20th Century, both its offices and factories were located in New York. Ernest Flag had already worked for the company designing their previous headquarters in the Soho neighborhood, two kilometers north of the new building.
El edificio fue un encargo de la compañía Singer Sewing Machine al arquitecto Ernest Flagg. Esta compañía fabricaba máquinas de coser y a principios del siglo XX tenía tanto su sede como sus fábricas en la misma ciudad de Nueva York. Ernest flagg ya había trabajado con esta compañía para su anterior sede que estaba situada en el barrio de Soho, a unos dos kilómetros al norte del nuevo solar.
ARCHITECTURAL FEATURES | CUALIDADES ARQUITECTÓNICAS
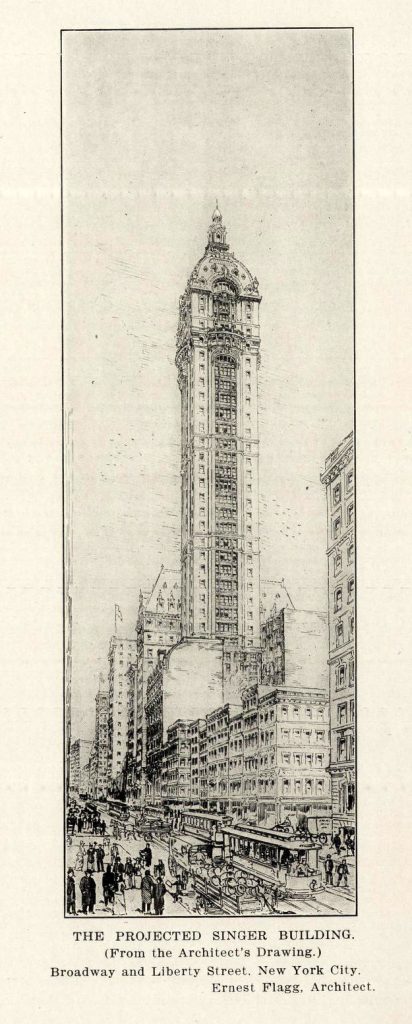
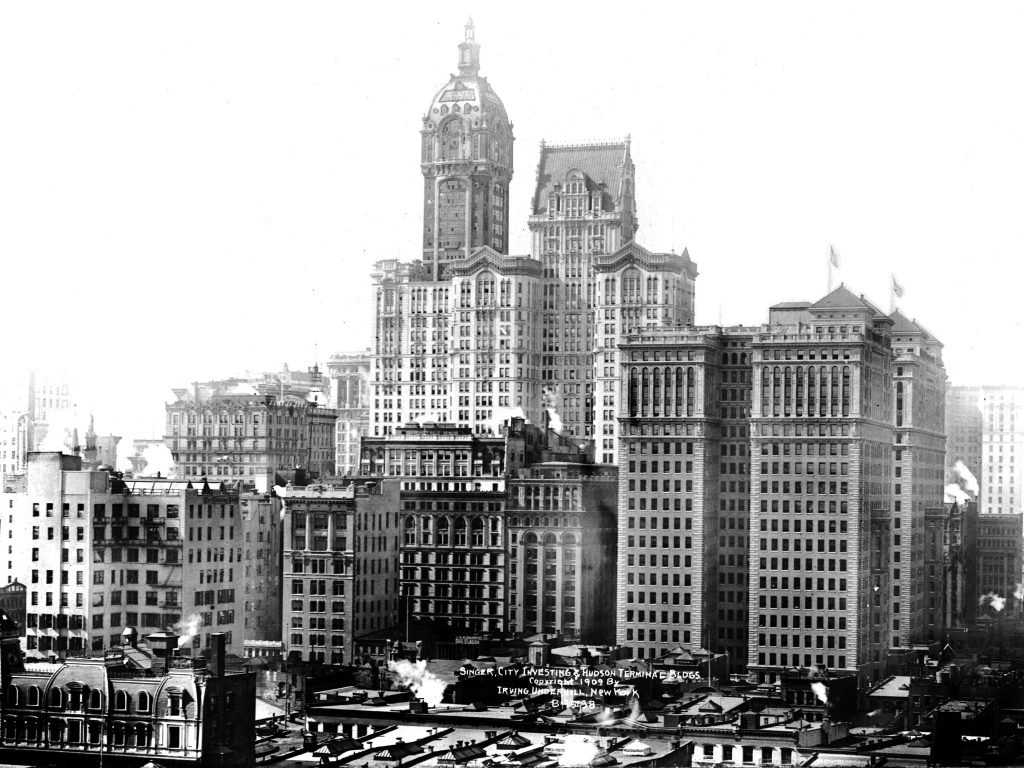
The Singer building had two main volumes: a twelve stories podium that occupied the entire lot and twenty-ninth story tower with a maximum height of 186 meters that had been offset from the street to enhance its verticality.
El edificio Singer estaba formado principalmente por dos cuerpos: una podio de 12 alturas que ocupaba toda la parcela y una torre de 29 plantas y una altura máxima de 186 metros que se retranqueaba de la calle potenciando su verticalidad.
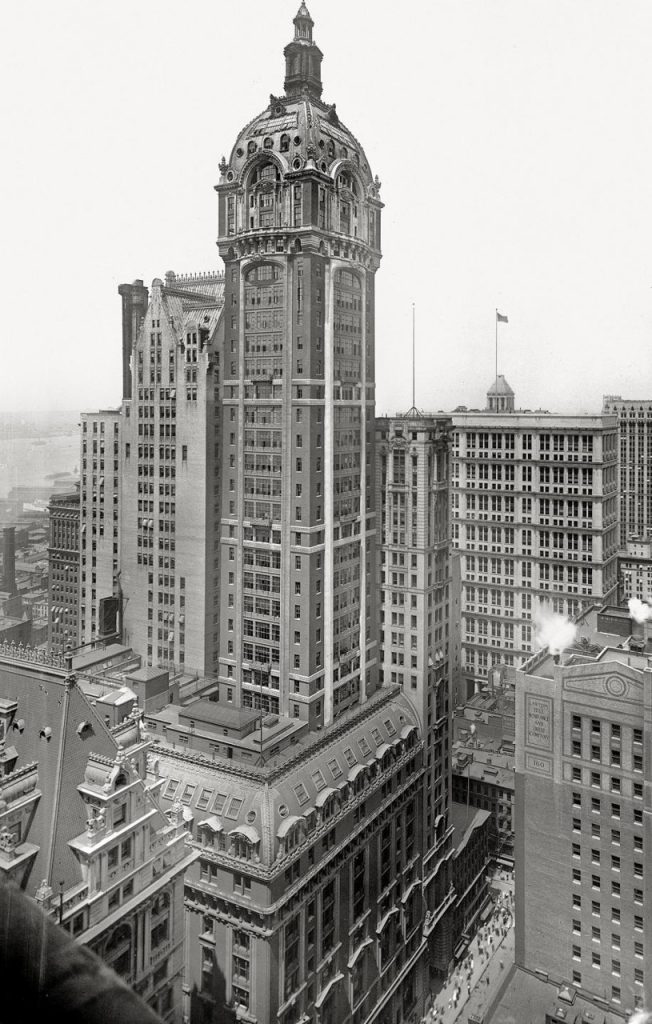
From the structural perspective, the Singer Building was built using steel columns grid and a slab that uses the same system. The structure was stiffened on its corners, and it affected the composition of the façade: the openings of the edges had to be smaller to hide the structure and offer a stable form, a typical feature of the Beaux-Arts style. Ernest Flagg smartly solved this situation, using two materials, besides glass: the corners of the tower were furred with red brick and located small windows on each side. These small openings did not interrupt the vertical continuity of the façade from the pedestrian view. The central part of the tower did not have any structural interruption except for two small steel columns. Ernest Flagg covered it with three large windows of equal dimensions and framed by a stone ornament element that connected the scale of the tower with the windows. The top of the building had a dome with four edges articulated with the main volume through a stone pediment. The horizontal line was subtly repeated three more times in the tower to harmonize the proportions.
Estructuralmente el Edificio Singer estaba construido con una retícula de columnas de acero y un forjado del mismo material, arriostrado en sus esquinas. Esto afectaba a la composición de su fachada ya que las aperturas en los vértices de la torre tendrían que tener unas aperturas más pequeñas para así poder esconder la estructura y ofrecer una apariencia sólida, característica fundamental del estilo Beaux-Arts. Ernest Flagg toma una decisión inteligente que le permite resolver esta problemática utilizando únicamente dos materiales más el empleo del vidrio. Las cuatro esquinas de la torre las forra con ladrillo rojo, abriendo pequeños ventanales en sus caras. Estas ventanas, debido a su tamaño no impiden que estos paños se lean de manera continua tanto desde larga distancia como desde la vista del peatón. La zona central de cada alzado está casi liberada desde el punto de vista estructural ya que únicamente dos pequeñas columnas de acero la atraviesan. Esto permite abrir tres grandes ventanales de dimensiones similares enmarcadas por un gran arco de piedra caliza que conecta la escala del edificio con la escala de las ventanas. La coronación del edificio con una cúpula de cuatro aristas se articula mediante un frontón, también de piedra caliza, que la conecta con el cuerpo principal. Esta línea horizontal se repite de forma más sutil en la torre en tres ocasiones armonizando sus proporciones.
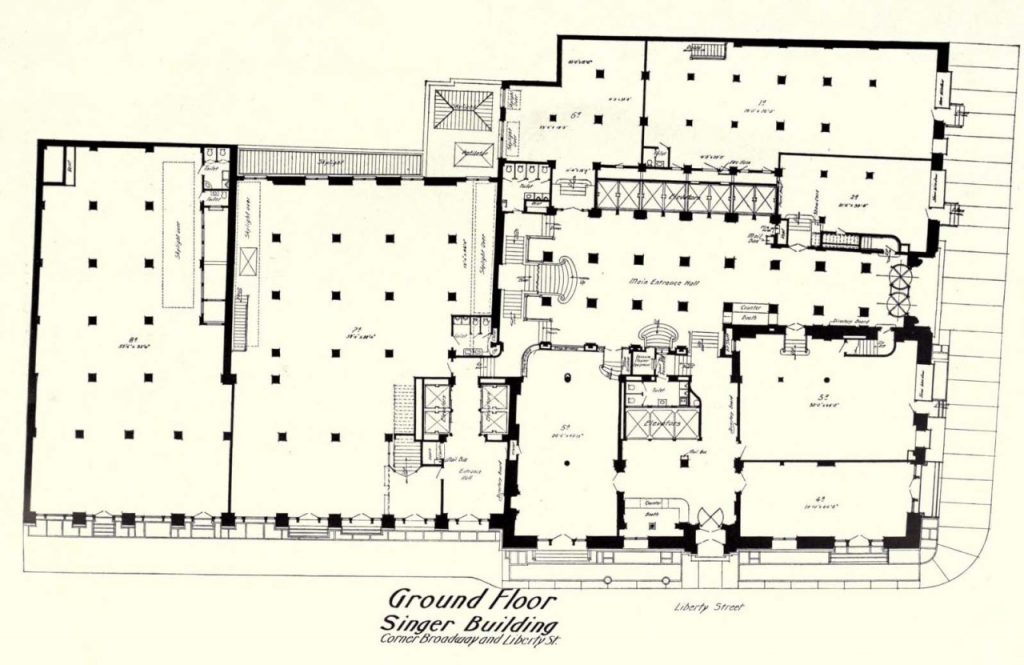
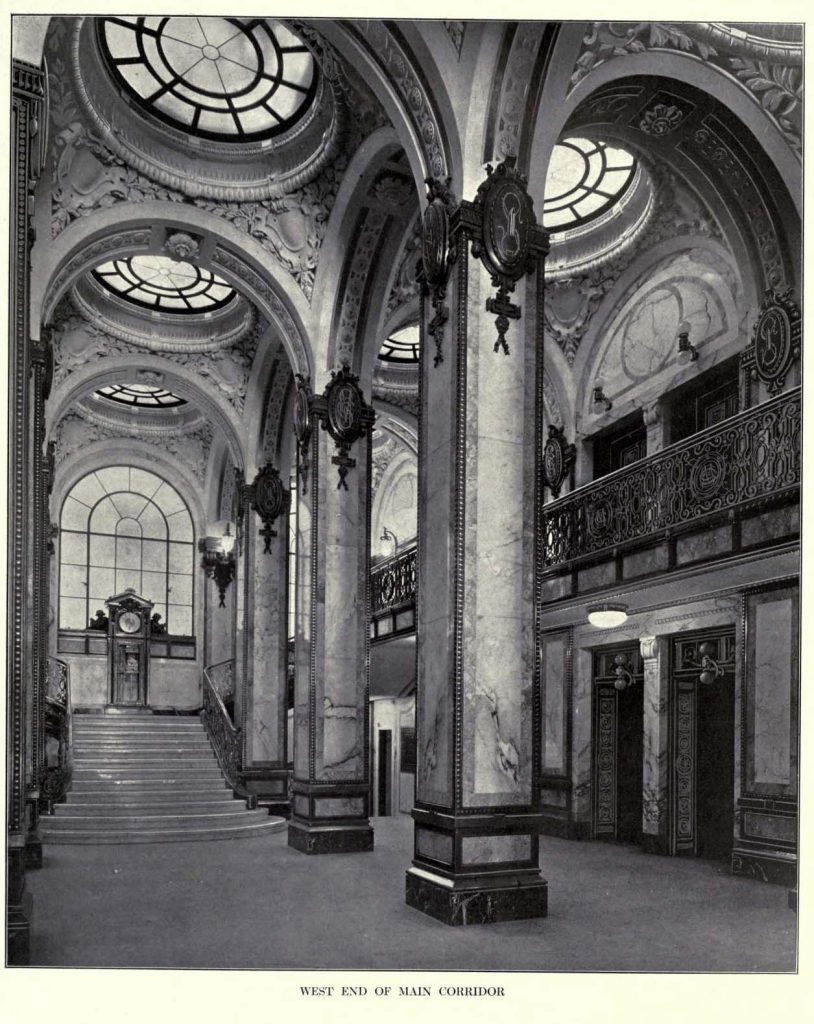
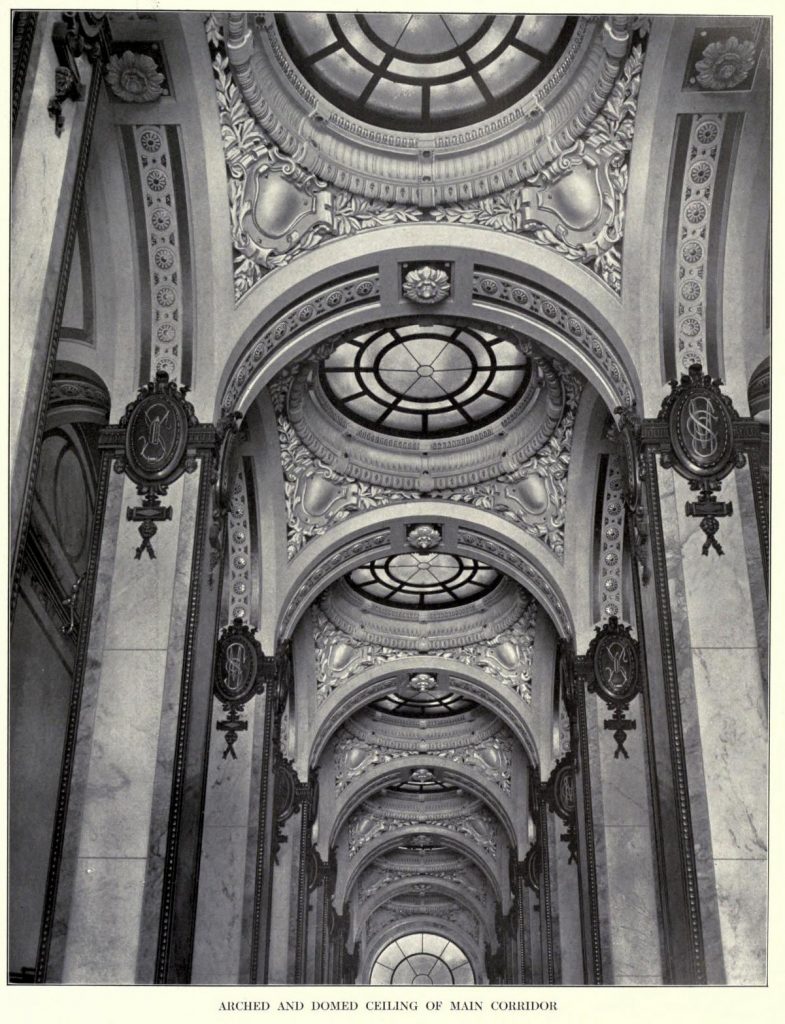
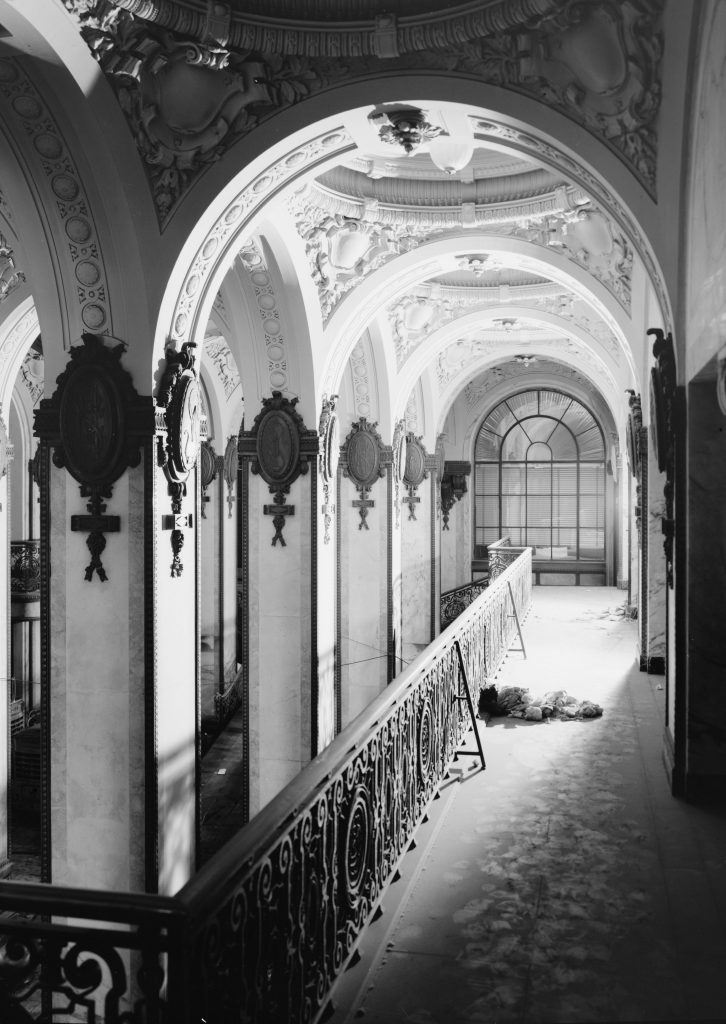
The interior had similar details as the facade, especially the vestibule. The visitors could access through a double-height great hall with strongly decorated domed columns. Then a sculptural staircase allowed people to go to a mezzanine level. It was especially interesting the detail of the lighting fixture that it was inserted in the domes provoking a vertical effect.
El detalle de la fachada se lleva a los interiores, especialmente al vestíbulo de entrada. Se accedía mediante un gran hall a doble altura con columnas abovedadas fuertemente decoradas que desembocaba en una gran escalera que permitía el acceso a una planta intermedia. Era especialmente interesante el detalle de las luminarias, insertadas en las bóvedas lo que agrandaba la altura del interior.
DEMOLICIÓN | DEMOLITION
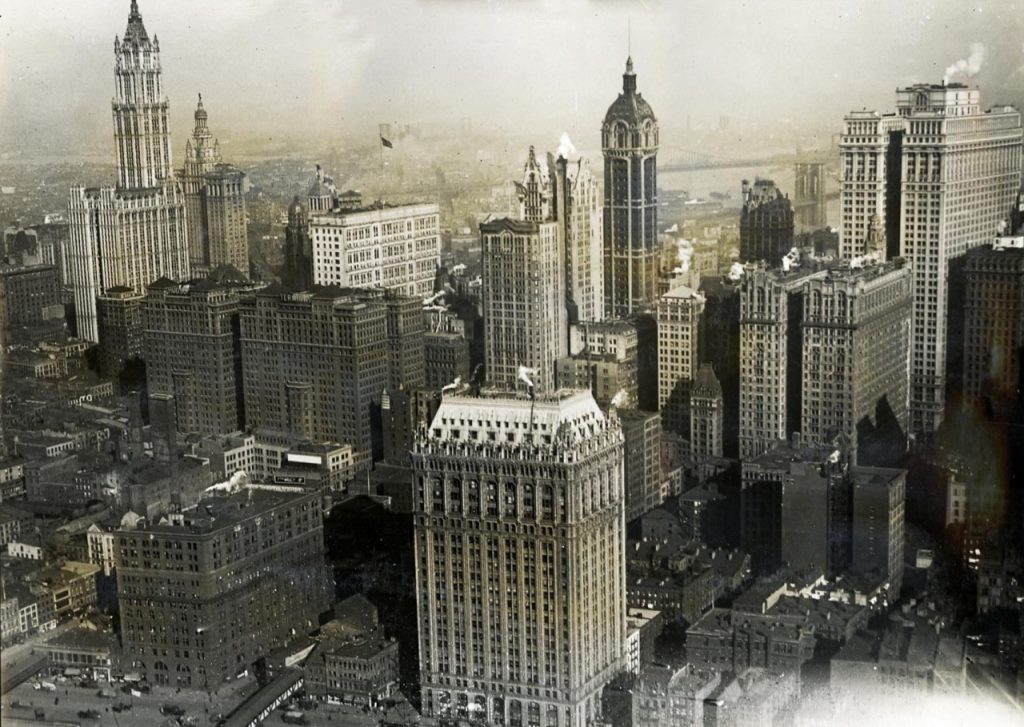
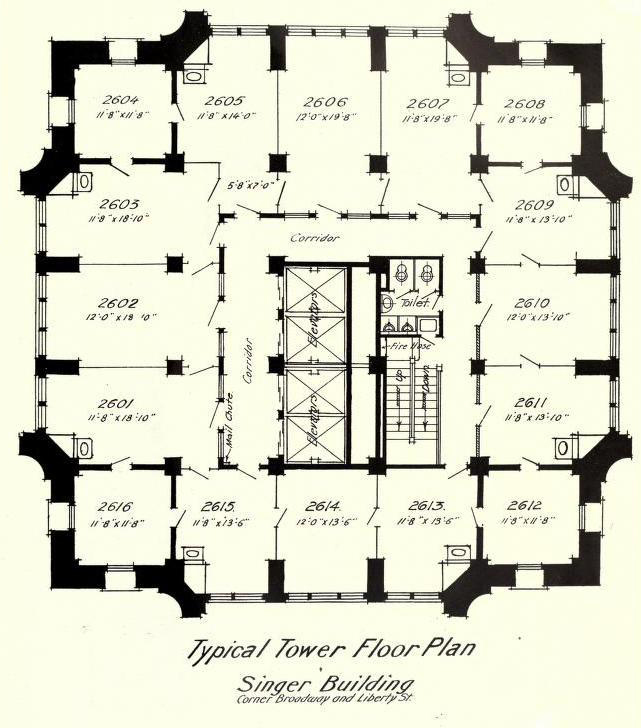
At the beginning of the 1960s, the Singer company sold the building to move to the Rockefeller complex. One of the building’s main problems was that its tower had a limited footprint, and the elevators and staircase occupied most of the space. After being sold to different entities, the U.S. Steel bought the building and the adjacent one (the City Investing Building) and started the demolition. The newly created Landscape Preservation Commission did not have yet enough economic or political power to stop the demolishing of one of the most iconic buildings of the city. At that moment, the only way to preserve the building was by finding a new buyer or the town to buy it themselves. None of the options were possible in the decade of the 1960s.
A principios de la década de 1960, la empresa Singer vendió el edificio para mudarse al Rockefeller. Uno de los inconvenientes del edificio es que su torre tenía una huella muy limitada, y gran parte de ella estaba ocupada por la escalera y los ascensores. Tras pasar por varios dueños, la compañía U.S. Steel lo adquirió junto al edificio anexo (el City Investing Building) y en 1967 comenzó su demolición. La recién creada Comisión para la Preservación de Monumentos Históricos de Nueva York aún no tenía el suficiente poder económico ni político para poder paralizar la destrucción de uno de los iconos de la ciudad. En ese momento, la única manera de haber paralizado la construcción hubiera sido a través de un comprador que estuviera dispuesto a ocuparlo o comprándolo la ciudad. Ninguna de las opciones eran posibles en la década de 1960.
CURRENT SITUATION | ESTADO ACTUAL
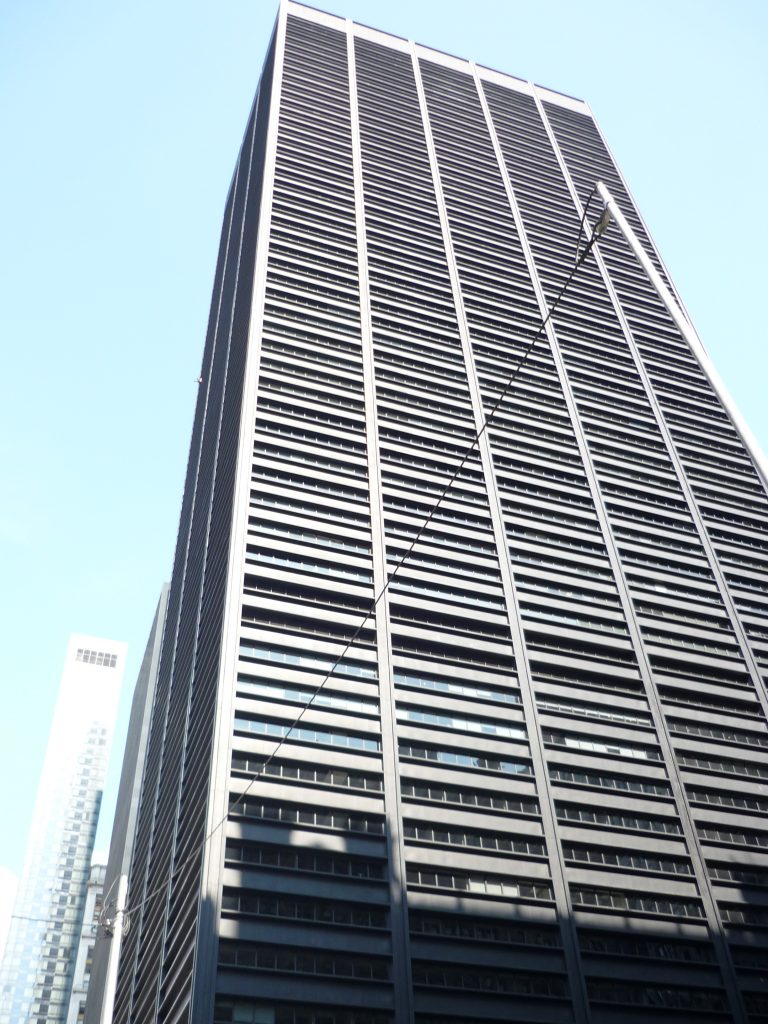
The One Liberty plaza building (originally named U.S. Steel Building) occupies the lot nowadays. Designed by SOM and built between 1969 and 1972, its façade depicts the structural system (steel): the columns are first, and the beams, offset from the columns, are projected to the exterior and frame the openings. Despite the strength of the building, 9/11 seriously damage its façade what I provoked a full renovation of the tower. It is hard to imagine that the Singer Building would have supported the impact of the terrorist attacks.
El solar actual lo ocupa el edificio One Liberty Plaza (originalmente denominado U.S. Steel Building). Fue proyectado por SOM y construido entre 1969 y 1972. Destaca por la expresividad de su sistema estructural (acero) que compone la propia fachada: tanto las columnas en primer lugar como las vigas perimetrales se proyectan hacia el exterior y definen los marcos de las ventanas. Pese a su robustez, durante el 11 de Septiembre, el edificio sufrió fuertes daños en su fachada lo que exigió una remodelación integral. Es difícil imaginar que el Edificio Singer hubiera soportado el impacto de los atentados.
Other Photos:
