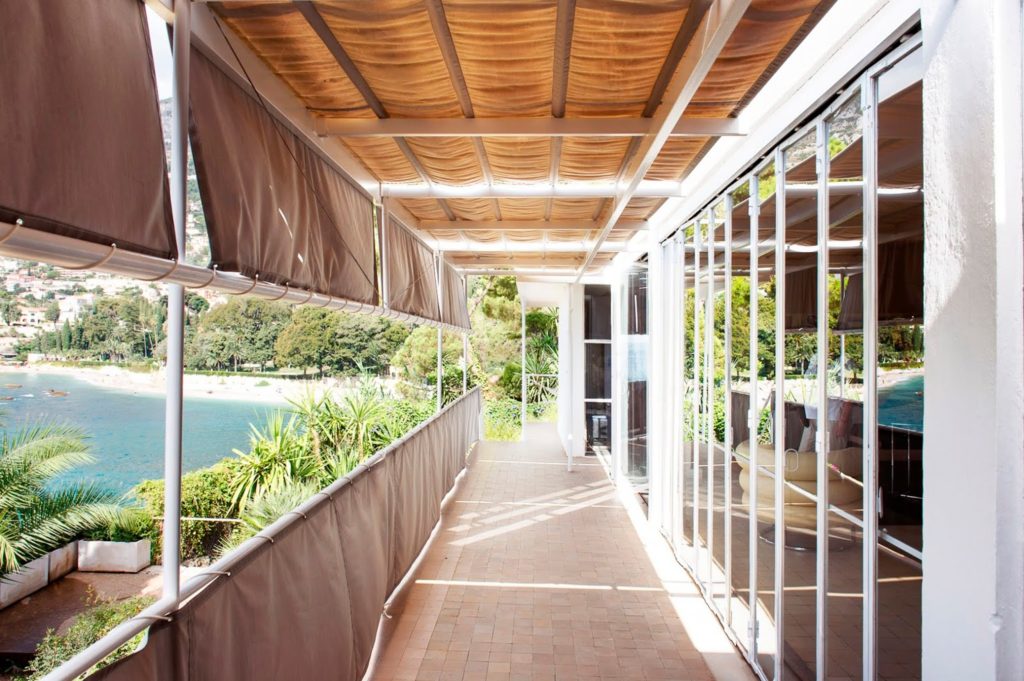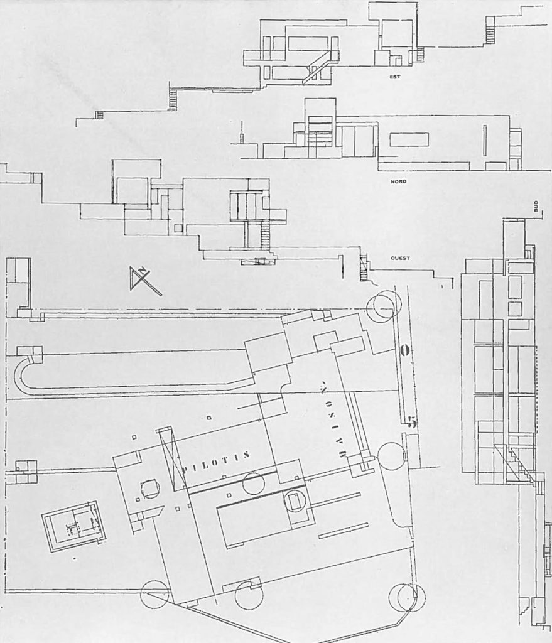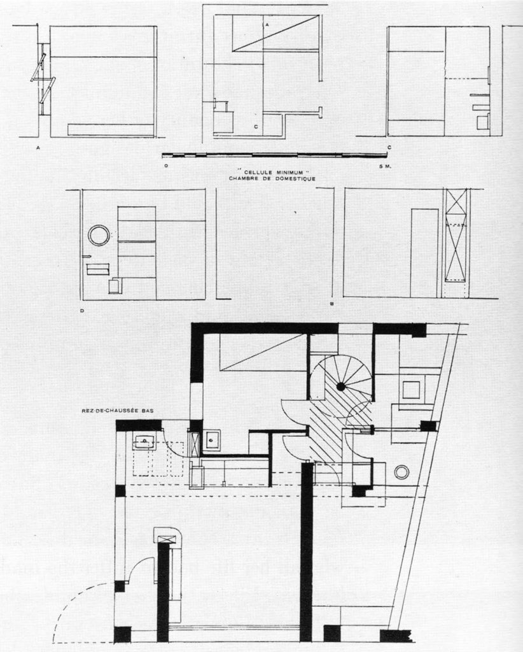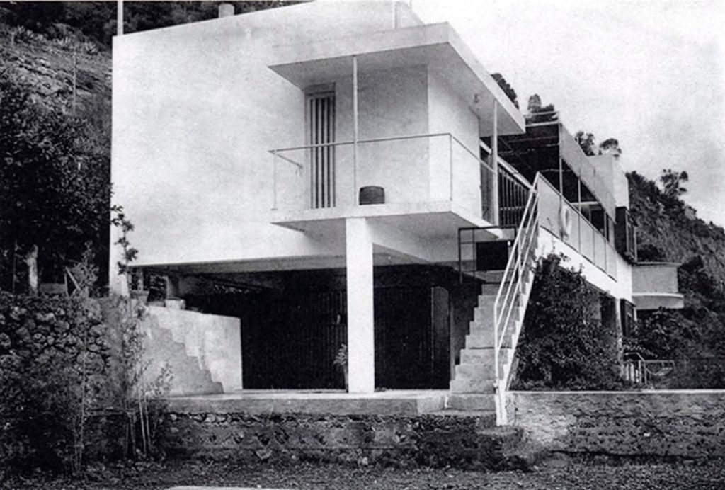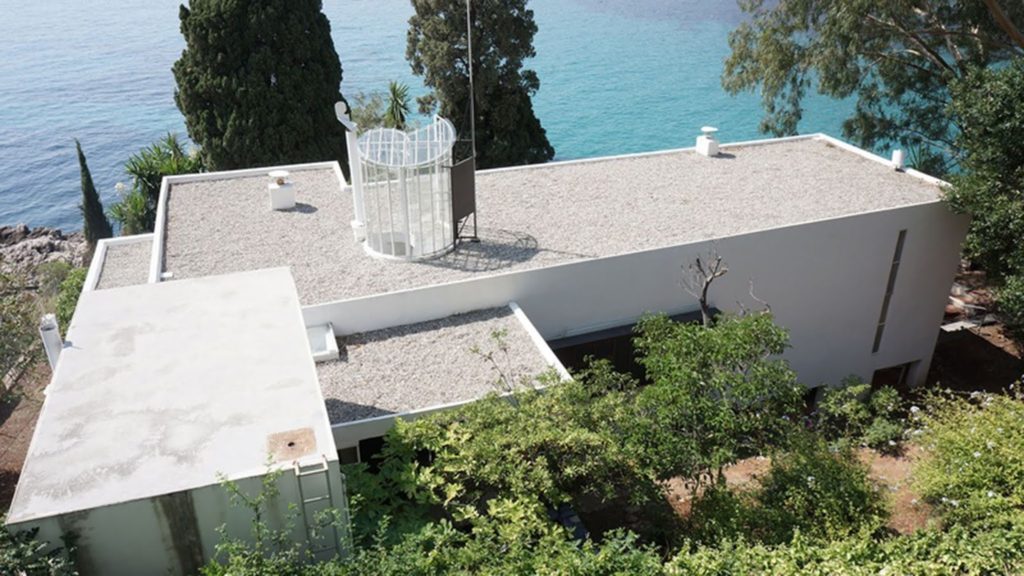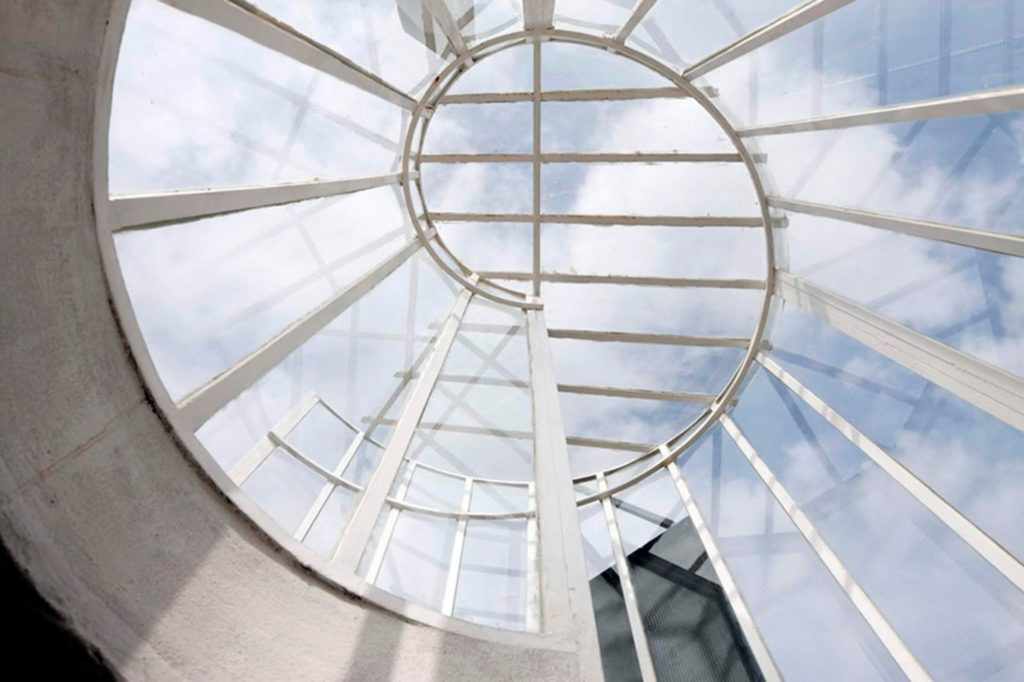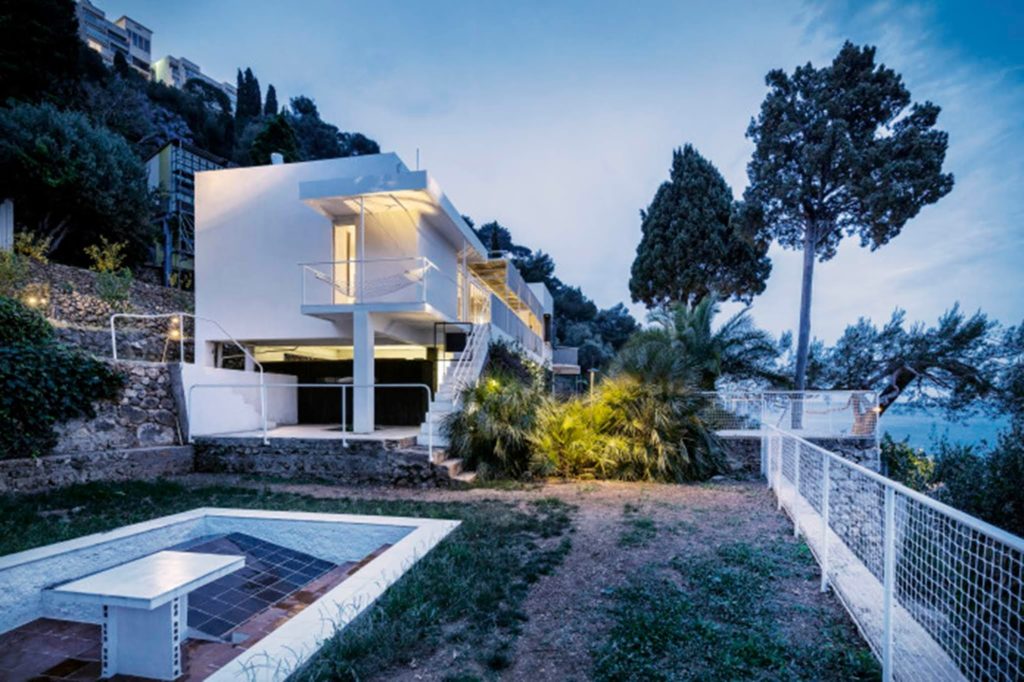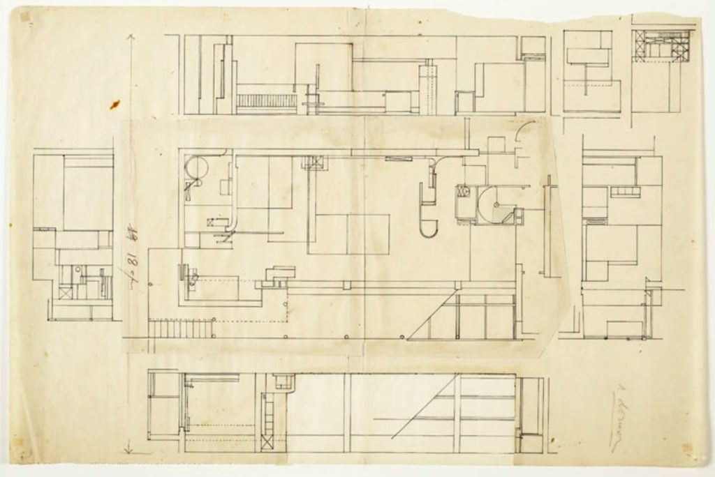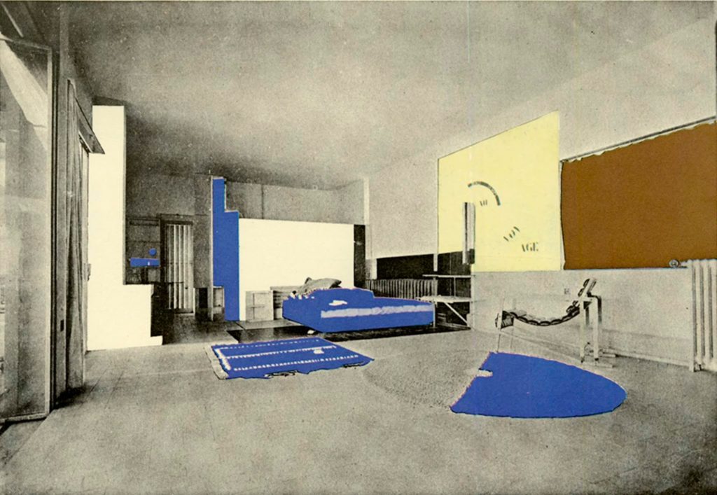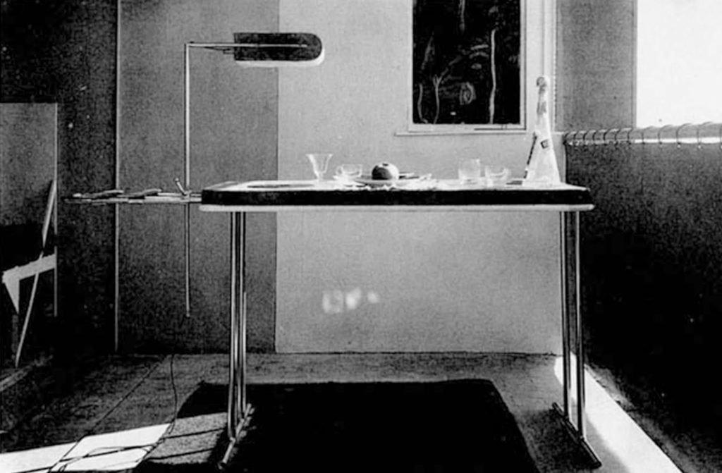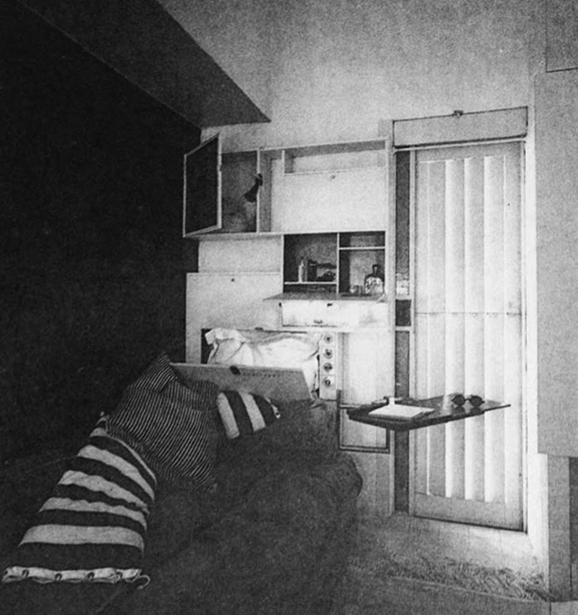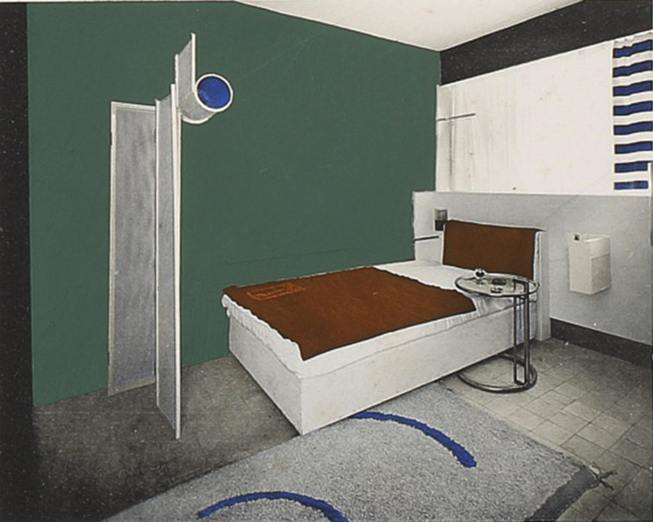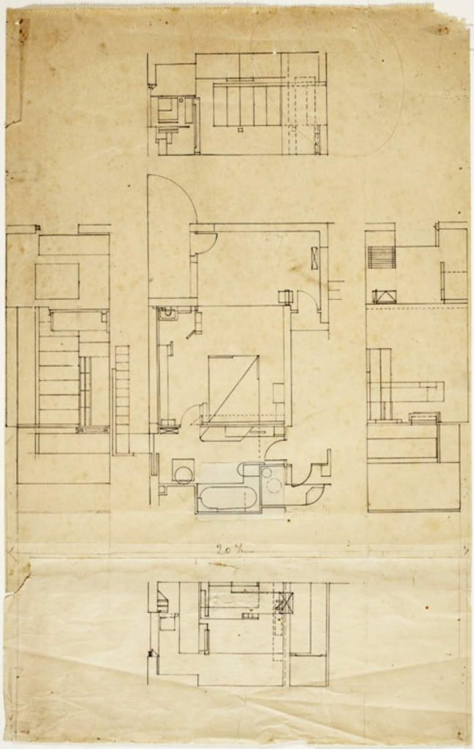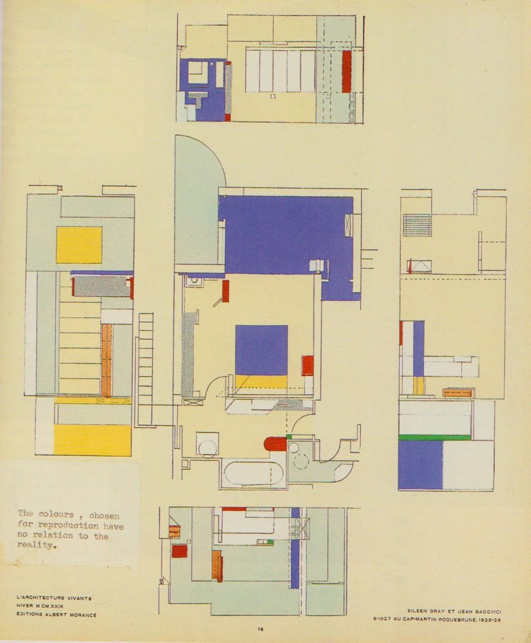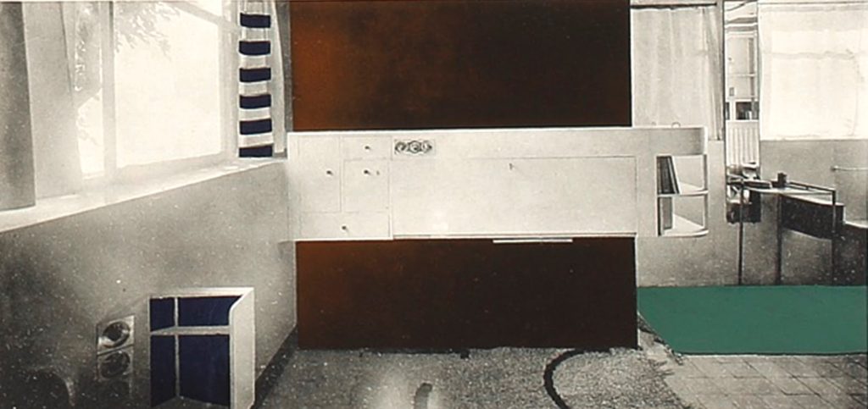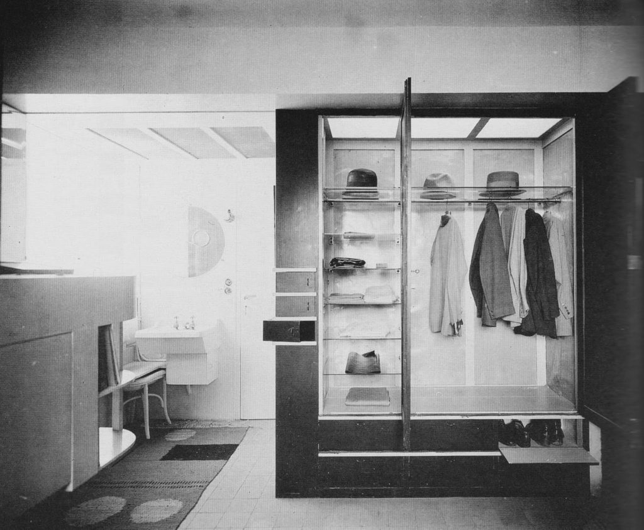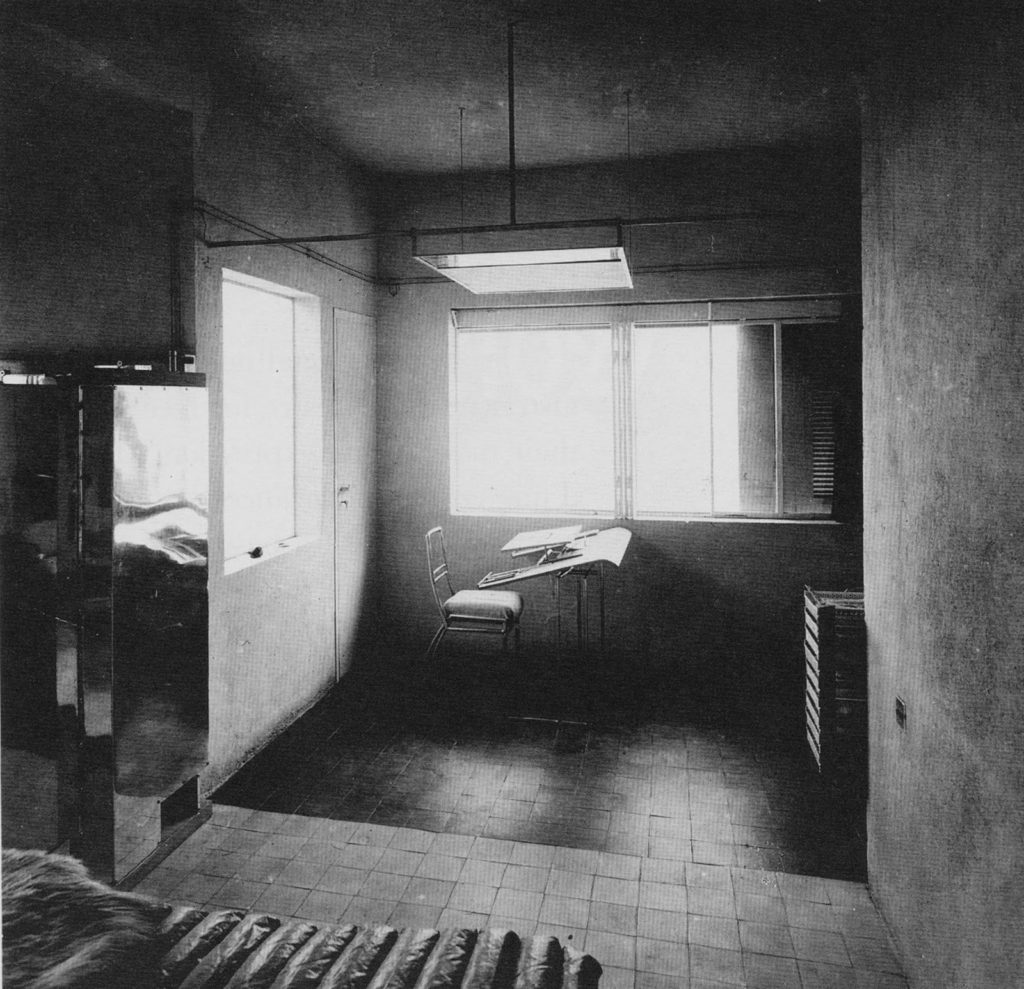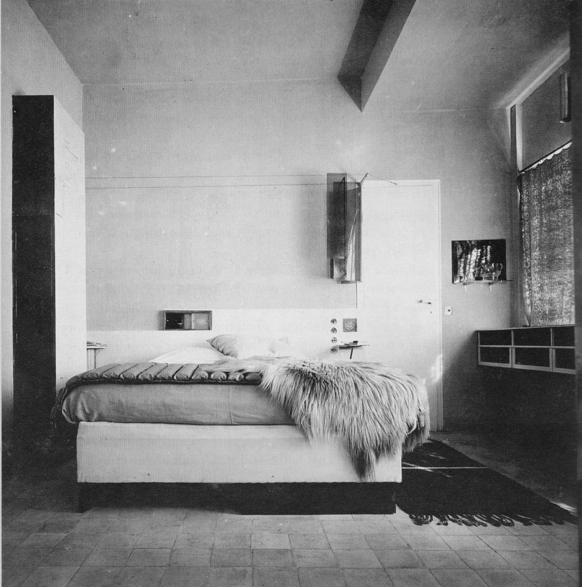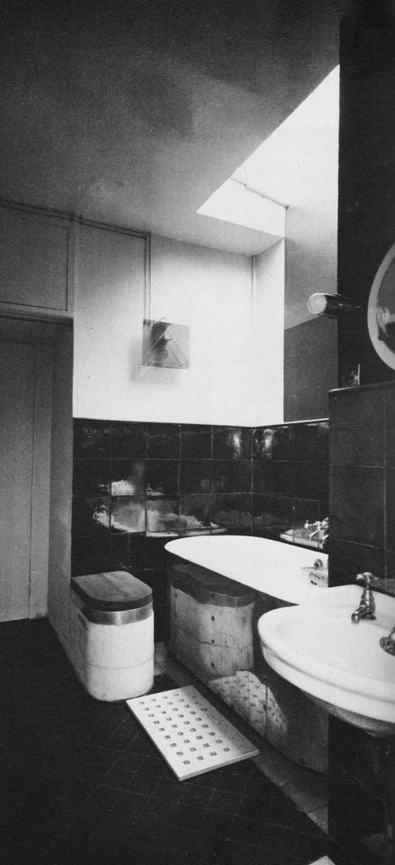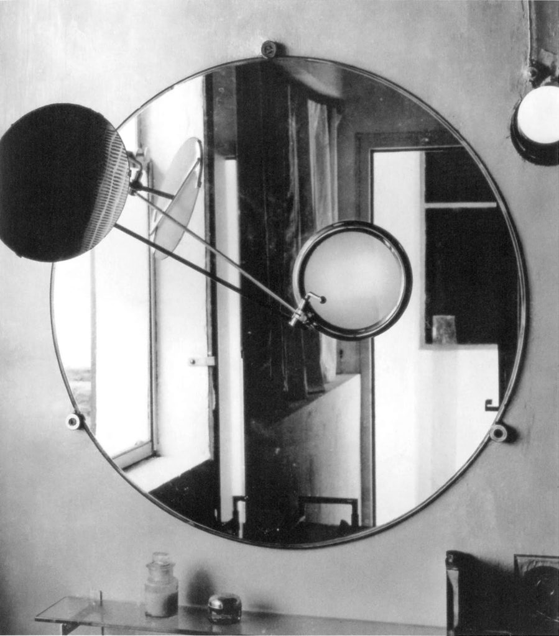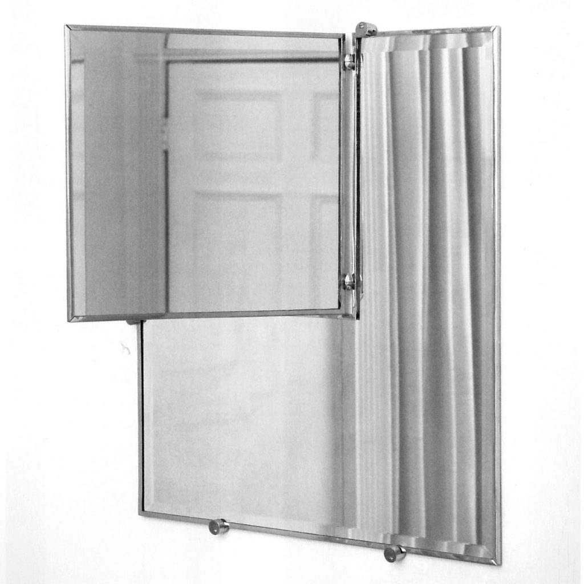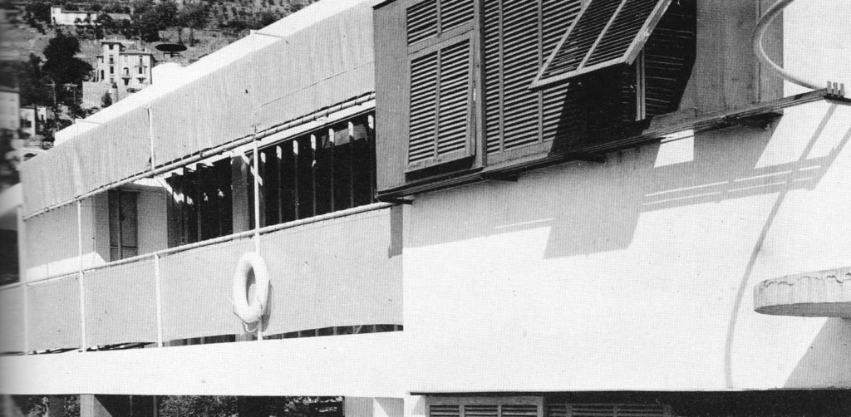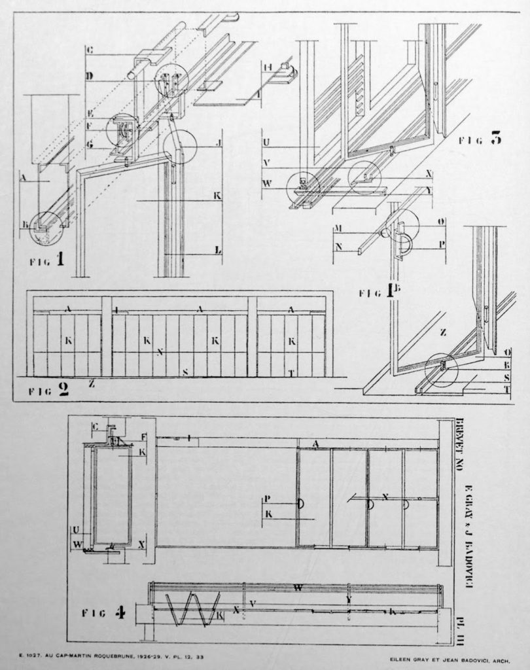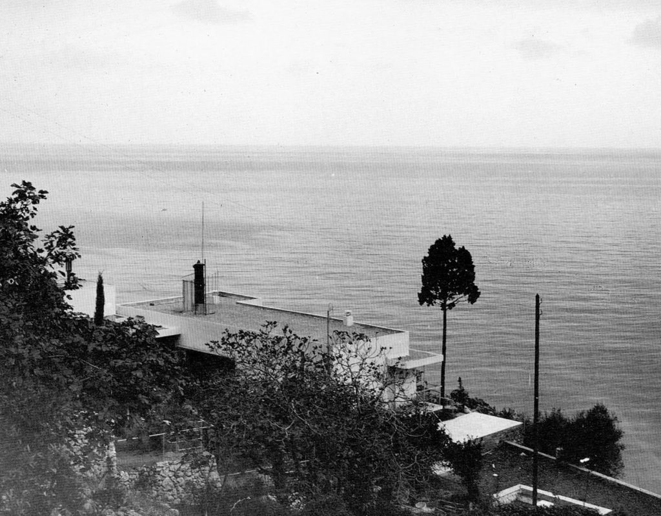This article is part of the [Sí], a personal project curated by Marta López García where she wills to shed light on a twice silenced reality. The goal remains to recover and spread pieces of architecture displaced to the periphery; although this time focused on the work of female architects.
Este artículo es parte de la serie [Sí] , comisariada por Marta López García que busca ofrecer una vision sobre una realidad doblemente silenciada. El objetivo es recuperar y difundir obras de arquitectura que han sido desplazadas a la periferia, teniendo como punto de partida proyectos de mujeres arquitectas.
The Villa E.1027 stands on a rocky slope few meters above sea level. When seen from the water one can easily link it with the marine landscape due to its shape and colour, and even imagine it as a stranded ship. The villa E.1027 was not only Eileen Grays’s first building to be erected, but also her masterpiece. It was designed by her and built under her supervision for her friend, and her lover at the time, the architect Jean Badovici. It was conceived as a little refuge to enjoy the sun, the sea and the company of friends. Between 1926 and 1929 Eileen Gray dedicated her life to this house.
La vivienda E.1027 se sitúa sobre una ladera rocosa a pocos metros sobre el nivel del mar. Vista desde el agua se percibe fácilmente su conexión con el paisaje marítimo. Debido a su forma y color una puede imaginársela como un barco varado. La vivienda E.1027 fue el primer edificio construido de Eileen Gray y es su obra maestra. Fue proyectada por ella y construida bajo su supervisión para su amigo, y amante en ese momento, el arquitecto Jean Badovici. La casa fue pensada como un pequeño refugio para disfrutar del sol, el mar y la compañía de los amigos. Entre 1926 y 1929 Gray dedicó su vida a esta casa.
Conceptually, the villa sets within the ideas of the Modern Movement: white walls, flat roof, pilotis, open plan, horizontal windows and concrete structure. However, the result is something else. Gray followed the architecture trends of the moment very closely and although she incorporated the Modern principles, she had her own ideas about what a hose should be.
Conceptualmente, el proyecto se encuadra dentro de las ideas del Movimiento Moderno: muros blancos, cubierta plana, pilotis, planta libre, ventanas horizontales y estructura de hormigón. Sin embargo, el resultadoesalgomás. Gray seguía muy de cerca las tendencias arquitectónicas del momento y aunque incorporó los principios modernos ella tenía sus propias ideas de lo que una vivienda debía de ser.
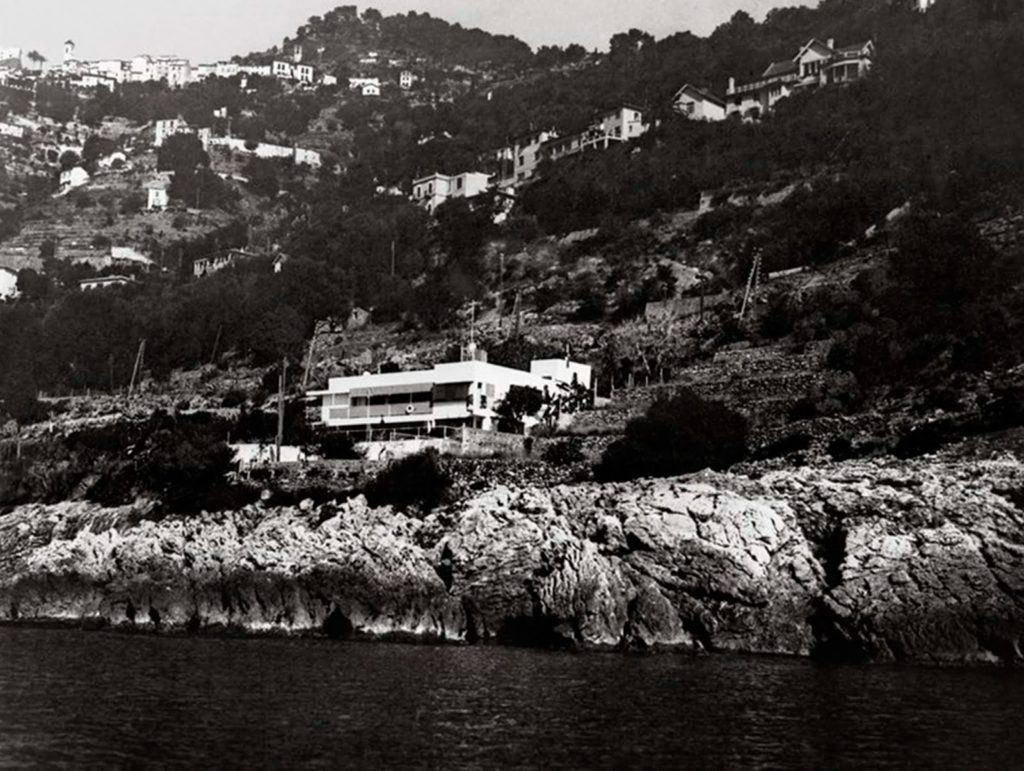
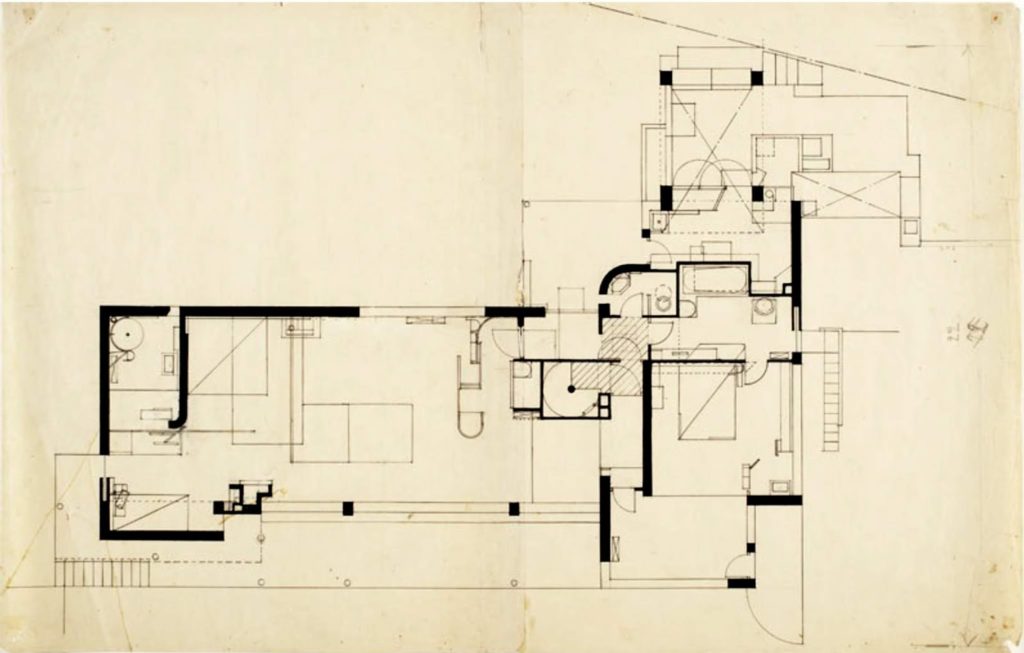
“Exterior architecture seems to have interested avant-garde architects at the expense of the interior. As though a house ought to be conceived more for the pleasure of the eyes than for the comfort of its inhabitants… The thing constructed has more importance than the way it is constructed, and the process is subordinate to the plan, not the plan to the process. It is not a matter of simply constructing beautiful ensembles of lines, but above all dwellings for people.” Eileen Gray.Extract from L’ArchitectureVivante. E.1027: Maison enbord the mer, 1929.
“Parece ser que el exterior ha interesado a los arquitectos de vanguardia más que el interior. Da la impresión de que una casa debería ser concebida para el placer visual más que para el confort de sus habitantes… Lo construido tiene más importancia que la manera en que es construido, y el proceso está subordinado al plano, no el plano al proceso. No se trata simplemente de construir un bonito conjunto de líneas, por encima de todo las viviendas son para las personas.” Eileen Gray. Extracto deL’Architecture Vivante. E.1027: Maison en bordthemer, 1929 (traducción de la autora).
The architect, who had spent her life focus on furniture and interior design, incorporated that knowledge into E.1027. Here, furniture and architecture come together, and one cannot exist without the other. Graycarefully thought about the circulationsand the movement throughout the building and designed it down to detail. Her aim was to create a very comfortable and enjoyable experience for residents and guests, a fluid circulation built through the succession of different spaces and the configuration of the furniture.
La arquitecta, que hasta entonces se había dedicado al diseño de mobiliario y de interiores, incorporó todo ello en el proyecto de la casa E.1027. En ella, mobiliario y arquitectura se unen y una cosa no puede existir sin la otra. Gray pensó cuidadosamente en las circulaciones y el movimiento a través del edificio y proyectó hasta el mínimo detalle. Su objetivo fue crear una experiencia altamente agradable y divertida tanto para residentes como para invitados, una circulación fluida conseguida a través de la sucesión de diferentes espacios y de la configuración del mobiliario.
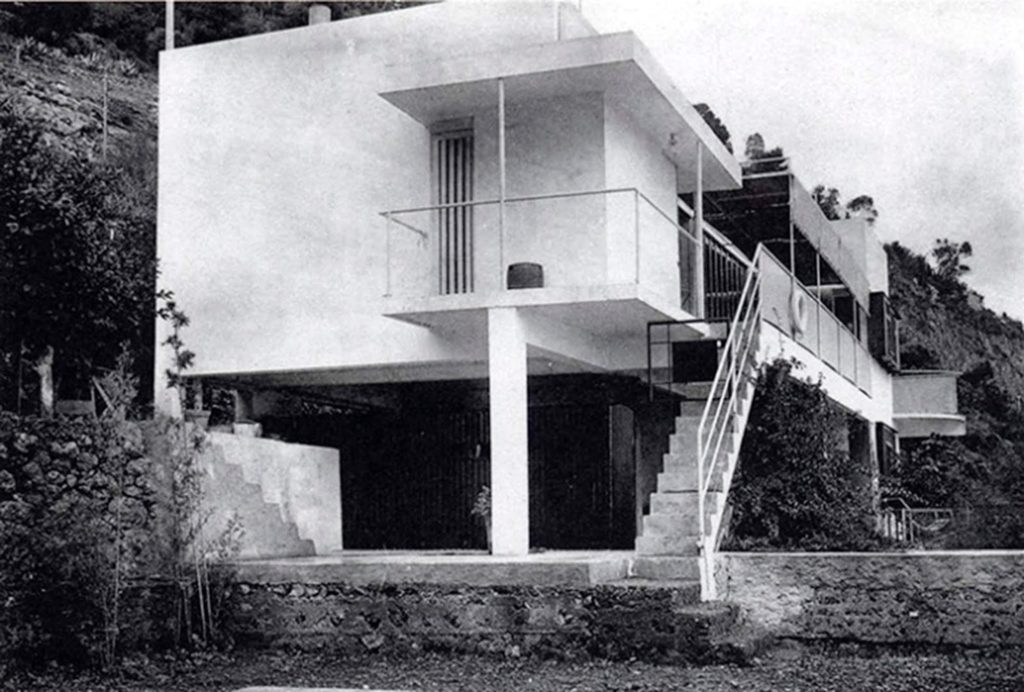
The house has southern orientation and looks towards the Mediterranean Sea. It has three levels, all linked by and internal spiral staircase: Rooftop, Ground floor and Lower Ground floor. There is a gorgeous spiral skylight at the end of the stairsthrough which one gains access to the roof. It is a metal and glass sculpture and one of the many examples that illustrate the level of commitment the architect took on this project.
La casa tiene orientación sur y mira hacia el Mediterráneo. Está dividida en tres niveles conectados a través de una escalera en espiral: la cubierta, la planta principal y la planta baja. El acceso a la cubierta es a través de un maravilloso lucernario en espiral situado sobre la escalera. Es una escultura de vidrio con armazón de metal y uno de los muchos ejemplos del nivel de compromiso que la arquitecta asumió en este proyecto.
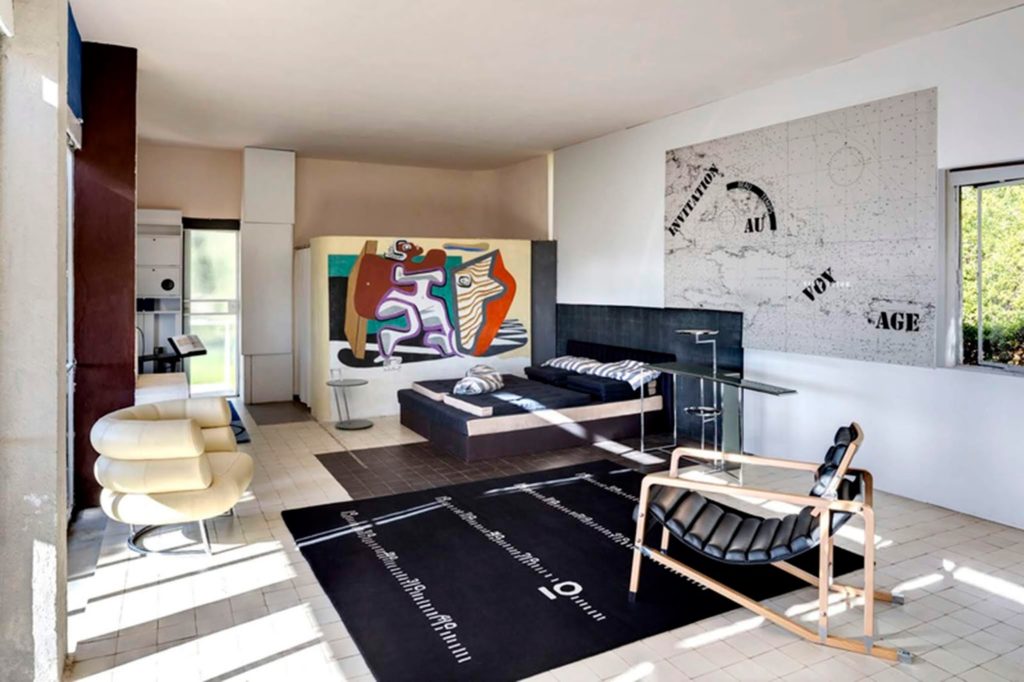
One access the dwelling at ground level, where the kitchen, the main bedroom and the living room are located. The living space was designed as open plan and it can hold different activities and atmospheres. This is achieved though the furniture, carpets, floor finishes and screens, all designed by the architect. The large bi-folding doors to the South open up the main room allowing the sunlight, the breeze and the views to be part of the house. The terrace extends along the main façade. It is the hinge between the inside and the outside worlds, an elevated platform from which enjoy the panorama. To the North there is another horizontal window looking towards the garden that offers and alternative outlook in stormy days when the sea is rough. Not content with the existing solutions,Gray andBadovici designed a very sophisticated system of frames and shutters that offers multiple options for allowing ventilation and controlling the excess of light in a coastal area.
Se accede a la vivienda a través del nivel principal, donde se encuentran la cocina, el dormitorio principal y el salón. Este último es el corazón de la casa y fue diseñado como un espacio diáfano que puede dar cabida a diferentes actividades y ambientes. Esto se consigue a través del mobiliario, las alfombras, los diferentes pavimentos y los biombos, todo ello creación de la arquitecta. El espacio se amplía al abrir las puertas del balcón situado en la fachada sur, lo que permite incorporar la luz solar, la brisa y las vistas a la casa. El gran balcón es la charnela entre el mundo interior y el exterior, una plataforma elevada sobre la que disfrutar del panorama. En la fachada norte hay una gran ventana horizontal con vistas al jardín que ofrece una alternativa en días de tormenta. No contentos con las soluciones existentes, Gray y Badovici diseñaron un sistema muy sofisticado de ventanas y contraventanas que ofrecen diversas soluciones de ventilación y control de la luz tan importantes en las zonas de costa.
BIBLIOGRAPHY AND REFERENCES:
– Adam, Peter.Eileen Gray. Architect. Designer. Thames and Hudson. 2000
– Eileen Gray, Jean Badovici. E. 1027: Maison enbord de mer. L’ArchitectureVivante. 1929
– Espegel, Carmen.Women architects in the Modern Movement. Routledge. 2018
– Goff, Jennifer.Eileen Gray. Her work and her world. Irish Academic Press. 2015

