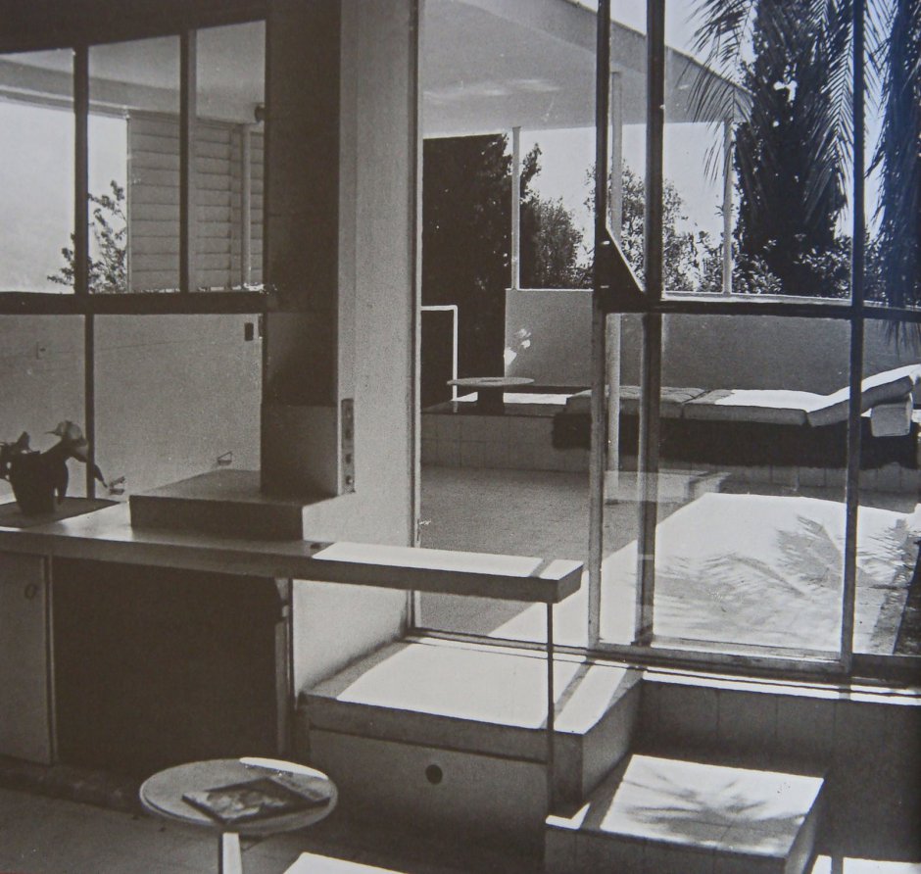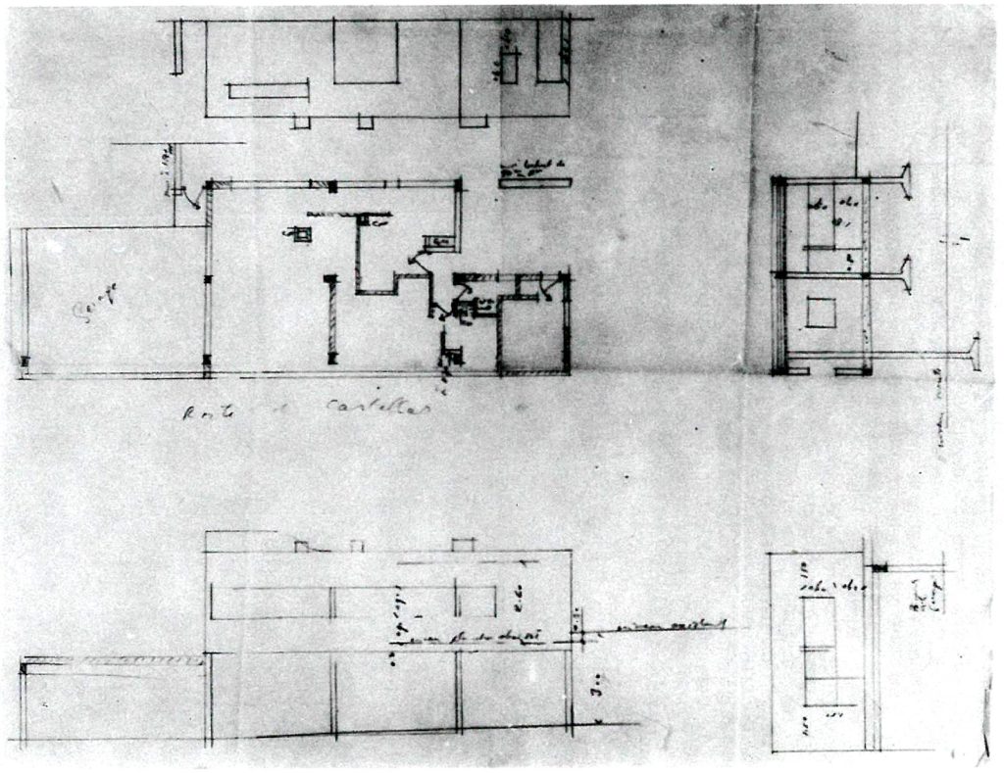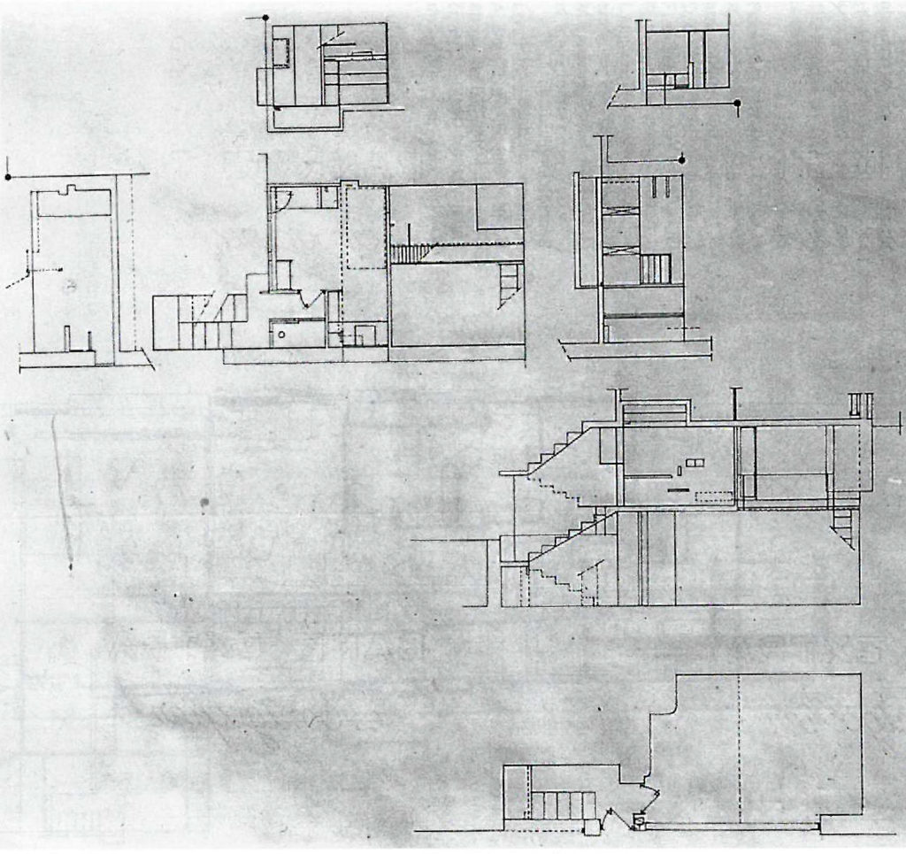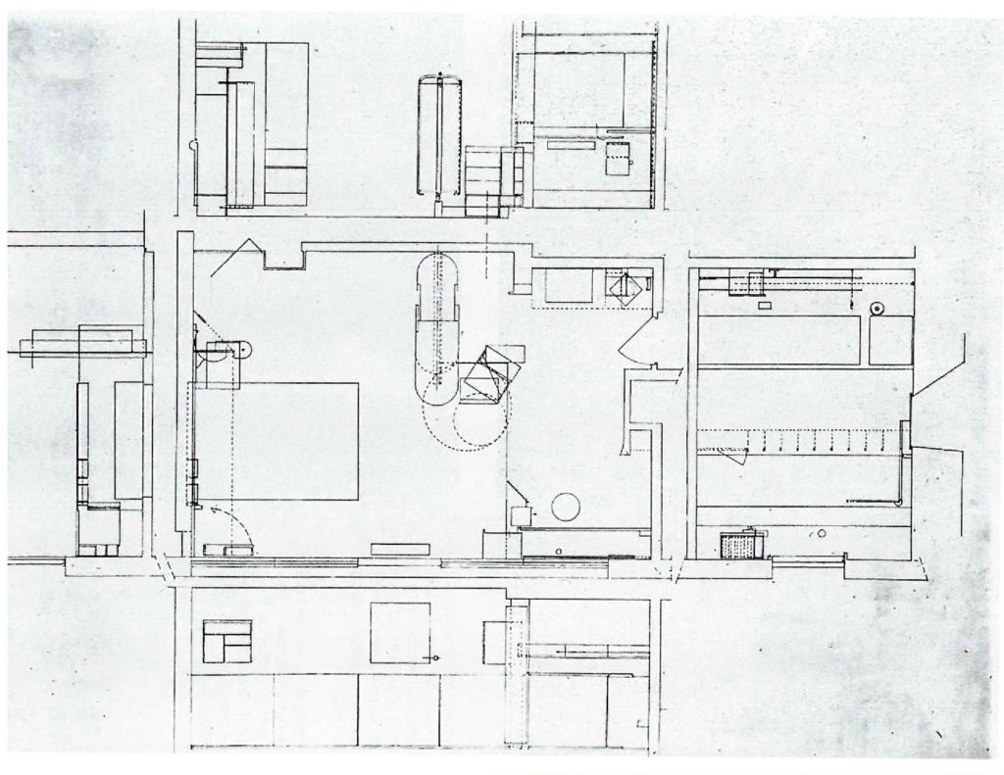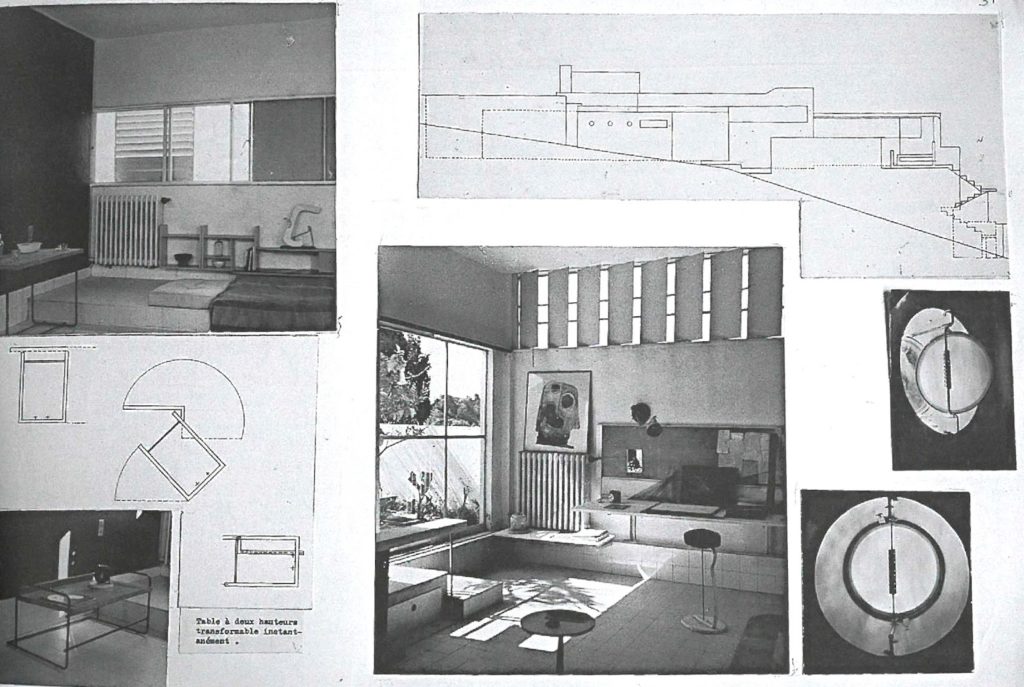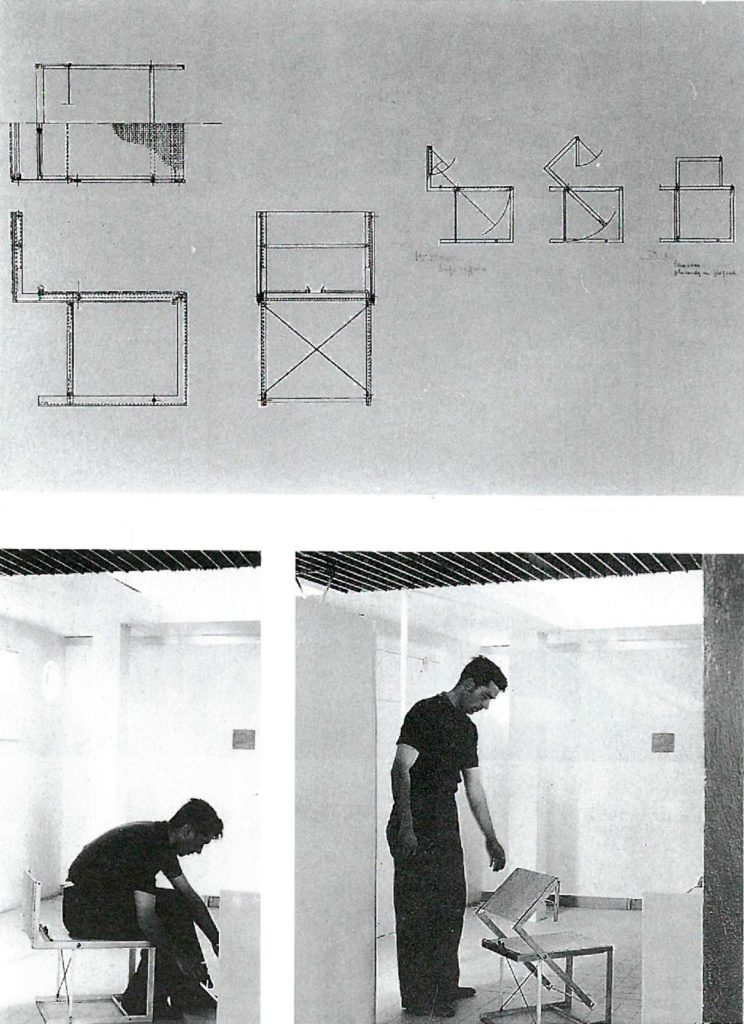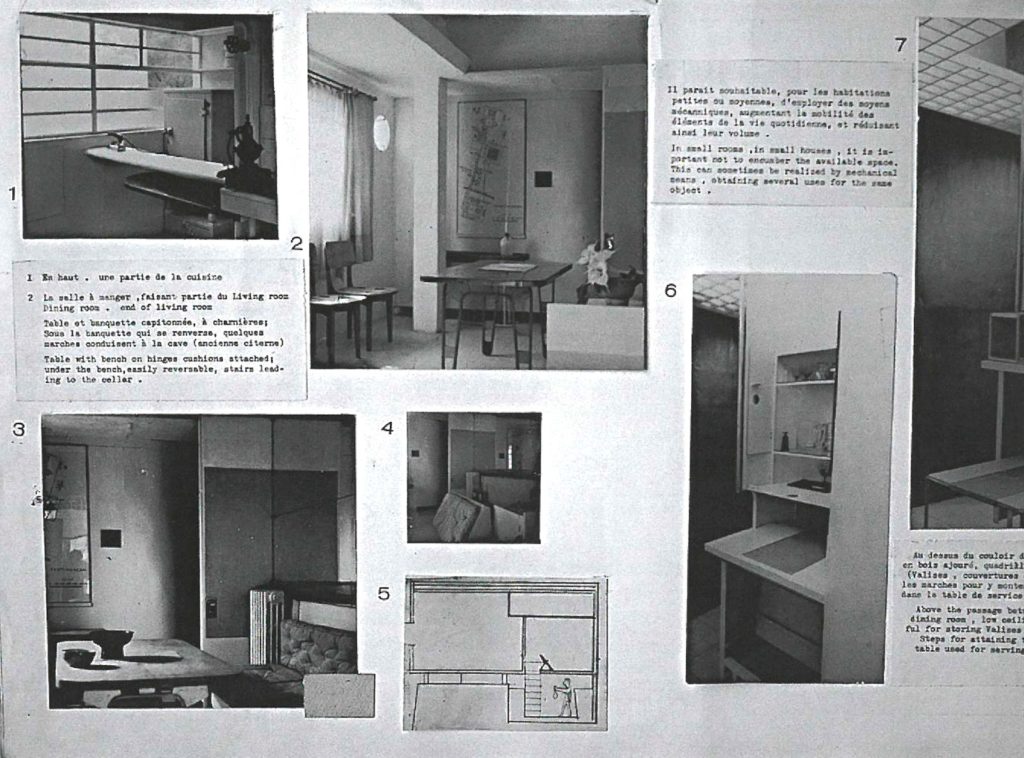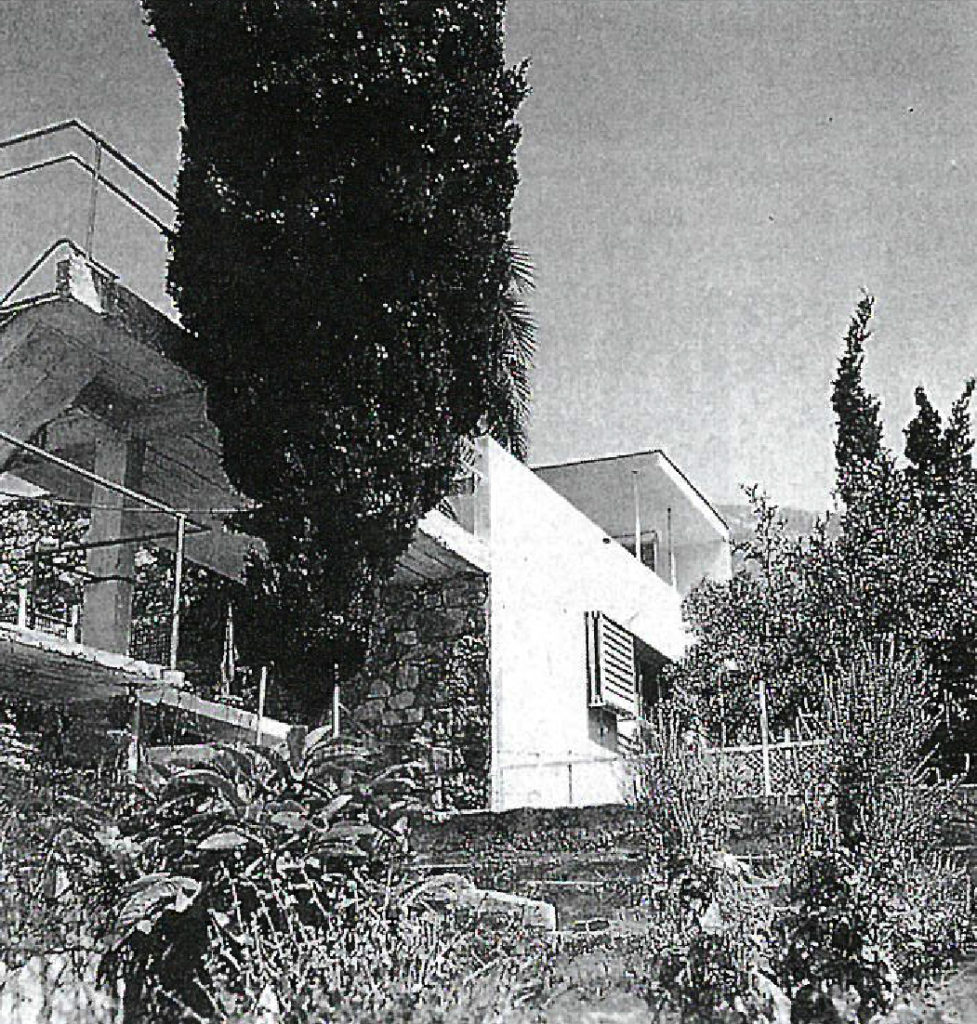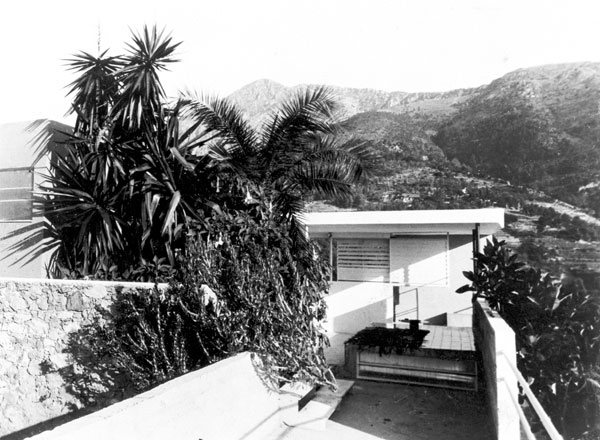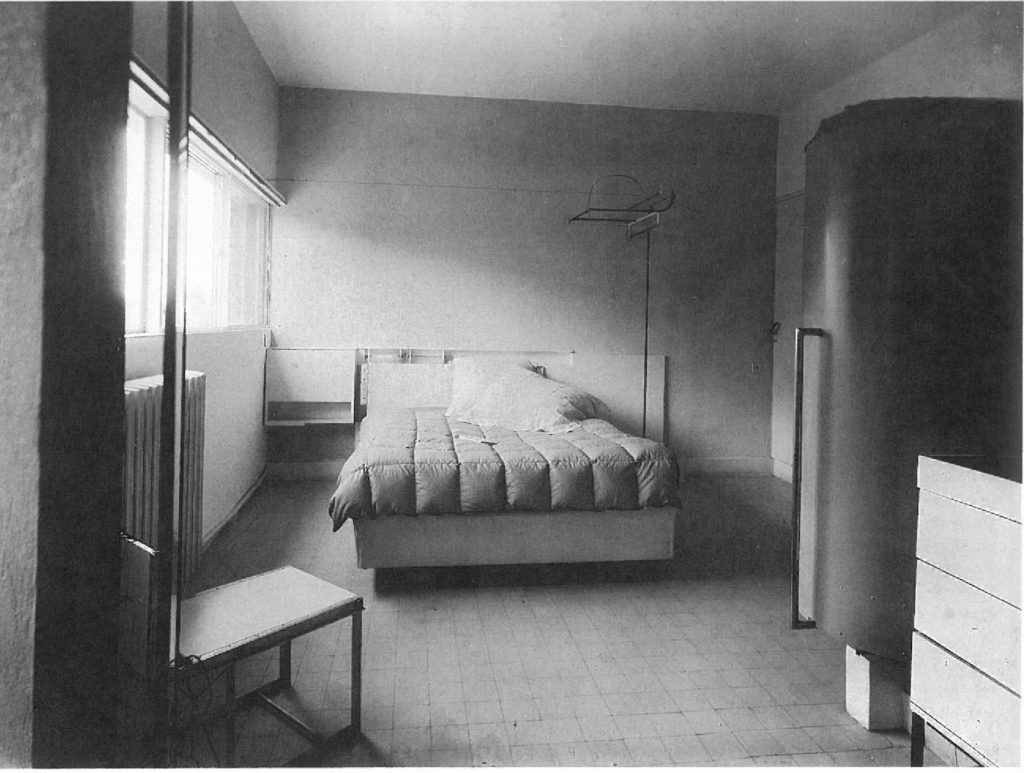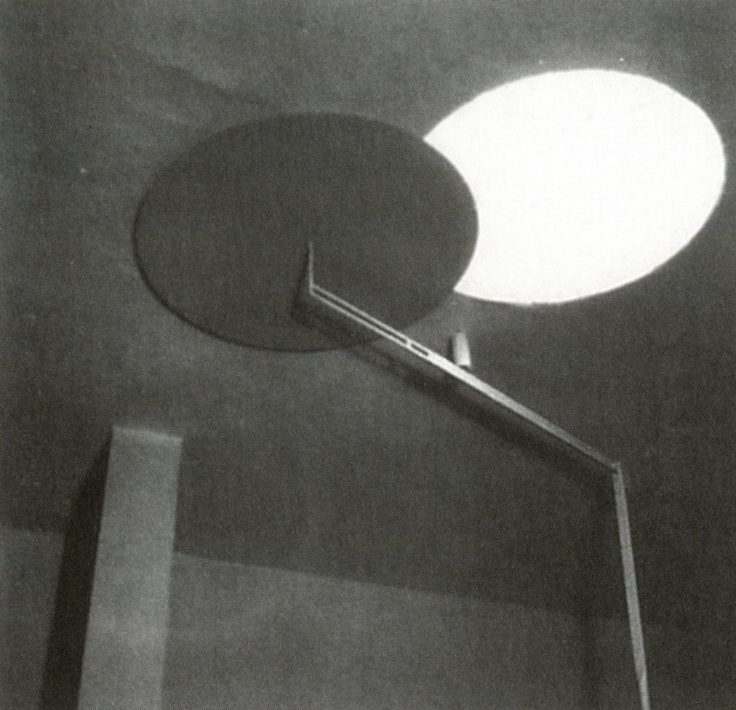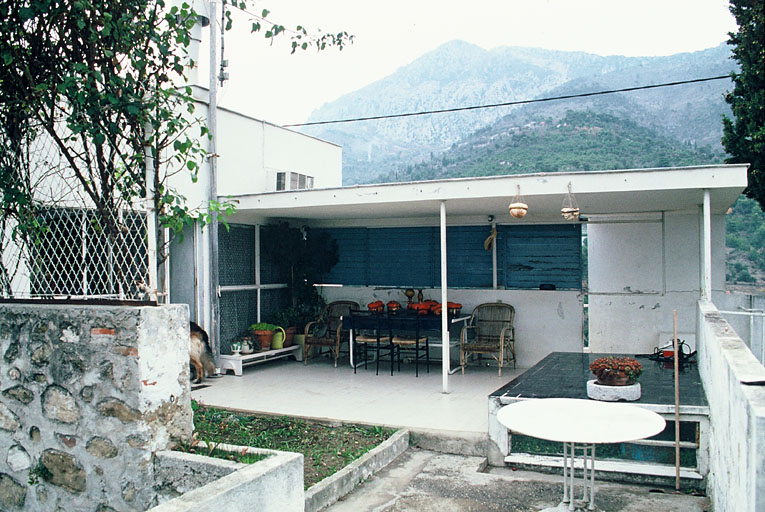This article is part of the [Sí], a personal project curated by Marta López García where she wills to shed light on a twice silenced reality. The goal remains to recover and spread pieces of architecture displaced to the periphery; although this time focused on the work of female architects.
Este artículo es parte de la serie [Sí] , comisariada por Marta López García que busca ofrecer una vision sobre una realidad doblemente silenciada. El objetivo es recuperar y difundir obras de arquitectura que han sido desplazadas a la periferia, teniendo como punto de partida proyectos de mujeres arquitectas.
‘Tempe à pailla’ was the phrase chosen by Eileen Gray to name this villa. It was designed by her and for her own when she was 54 years old. It was her second house since she did the villa E. 1027, which is also known as ‘Maisonenbord de mer’. She designed this house together with the writer and architect Jean Badovici. Unlike the villa E. 1027, ‘Tempe à pailla’ was thought as her retreat. That is the reason behind its name, which means ‘Harvest time’ in French or ‘Yawn time’ in the local dialect.
‘Tempe à pailla’ es el nombre escogido por Eileen Gray para la villa diseñada por ella y para ella cuando contaba con 54 años. Ésta fue su segunda vivienda tras llevar a cabo la villa E.1027, también conocida como ‘Maison en bord de mer’, en colaboración con el escritor y arquitecto Jean Badovici. A diferencia de esta casa, ‘Tempe à Pailla’ fue proyectada por la arquitecta como lugar de descanso y retiro, de ahí su nombre, que se traduce del francés como ‘tiempo de siega’, o ‘tiempo de bostezo’ en el dialecto de la región.
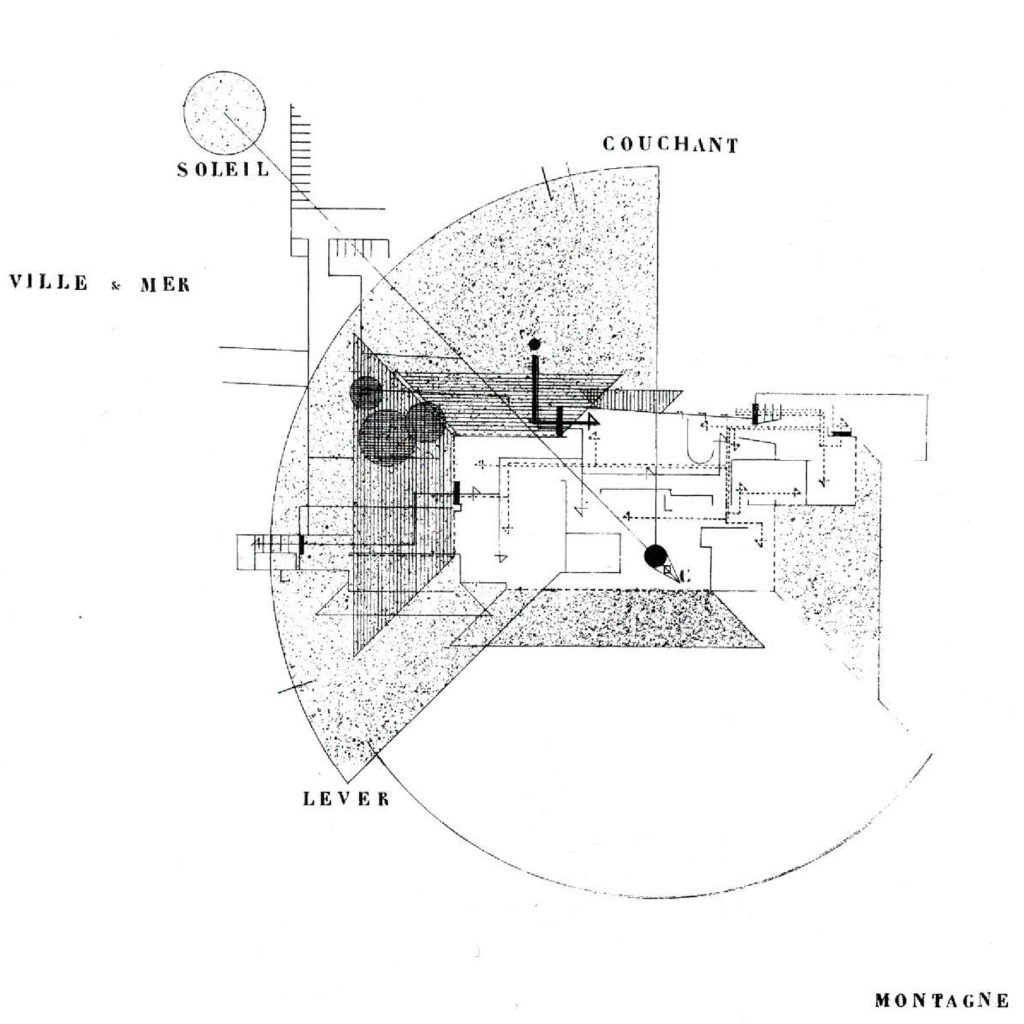
Eileen Gray was born in Ireland, she spent her youth in England and finally she moved to France. While studding Arts shelearned many techniques and experimented different styles. She produced a wide and successful variety of furniture and decorative objects. Eventually she became interested in Architecture and she taught herself, due to access to a formal education was too difficult for women on the early years of the Twenty century.
Eileen Gray nació en Irlanda y vivió su juventud en Inglaterra para luego establecerse en Francia. Inicialmente se formó como artista, experimentando con diversas técnicas y estilos y llevando a cabo una amplia y exitosa producción de muebles y objetos decorativos. Con los años creció su interés por la arquitectura y se formó como arquitecta de manera independiente y autodidacta, pues la educación formal era difícilmente accesible para las mujeresa principio de siglo XX.
‘Tempe à pailla’ was designed and built on top of an existing structure on a piece of land chosen and purchased specifically by the architect. She bought the plot on the other side of the road, where there were many lemon trees, so she guaranteed the views. The panorama of the mountains, the sea and the town from the site was impressive. The existing structure comprised ofmasonry walls forming three tanks to store rain water. Only one kept its original use, the other two were converted into the store and the garage.
‘Tempe à Pailla’ fue proyectada sobre una construcción existente en el lugar específicamente elegido y adquirido por la arquitecta. Gray compró también la parcela situada al otro lado de la carretera, en la que había una plantación de limoneros, para asegurarse las vistas. Desde allí tenía una panorámica de la montaña, el mar y el pueblo. Las estructuras existentes consistían en muros de mampostería formando tres depósitos para el almacenamiento de agua de lluvia. Uno fue transformado en garaje, otro en almacén y el tercero mantuvo su función original.
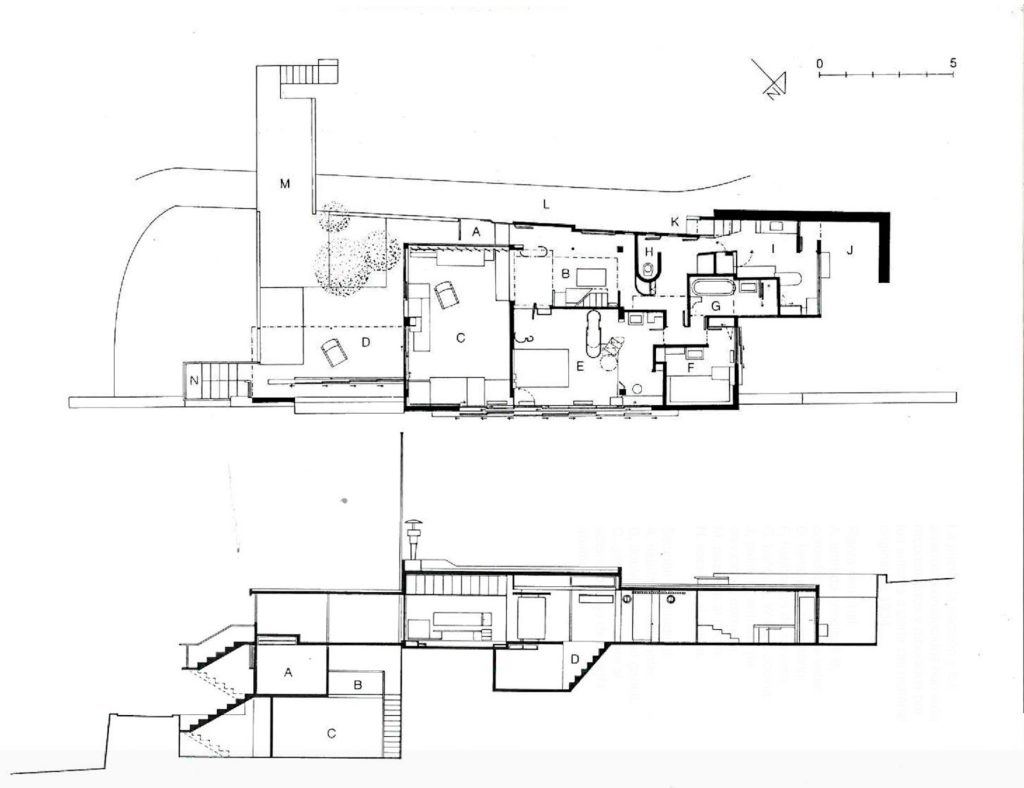
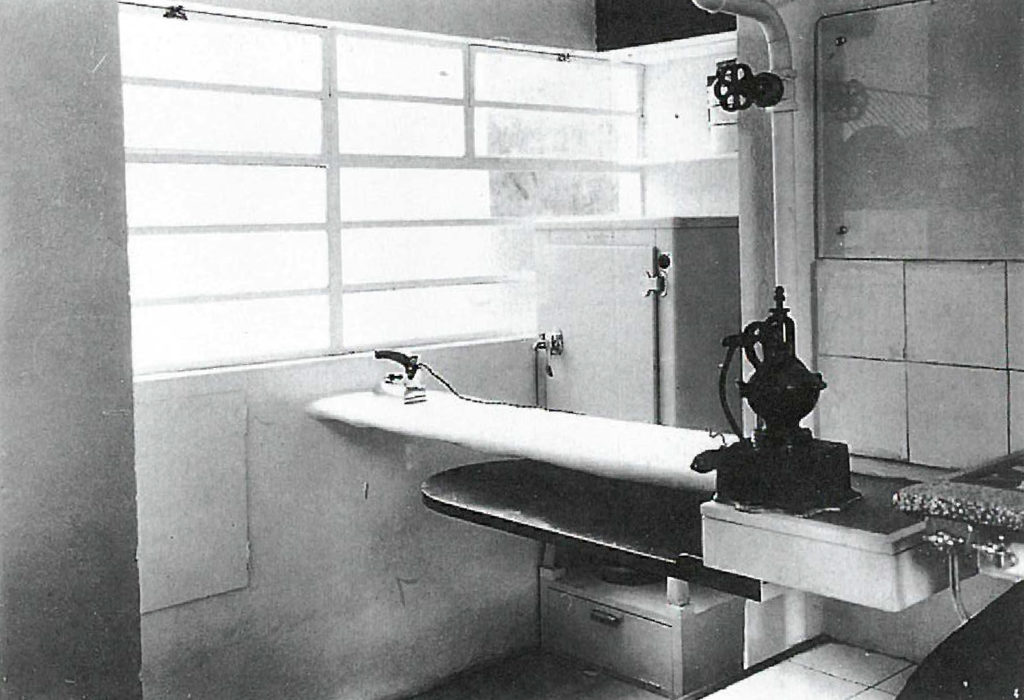
The project includes three levels: the access, the existing structure and the living space on top. This comprises of the traditional room types such as dining, living and main bedroom, in addition to the service spaces:kitchen, bathroom, cloakroom and a bedroomfor the service.What is different in this house is Gray’s ability to re-think these rooms andtransform them through the furniture and the lighting. The terrace, one of the main spaces of the villa, is accessed through the living room, where she located her work space. The terrace is hidden from the street by a wall with an horizontal window that aligns with the esternal walls of the rest of the house. The terrace lay out ensure 360 degrees views.
El proyecto se desarrolla en tres niveles: acceso, preexistencia y vivienda. En este último nivel se encuentran el salón-comedor, la sala de estar, la habitación de la arquitecta, la cocina, la habitación del servicio, un baño y un aseo. Desde la sala de estar se accede a la terraza, que es uno de los espacios clave de la casa y está integrada en el alzado a la calle. Su diseño en planta permite vistas en todas direcciones.
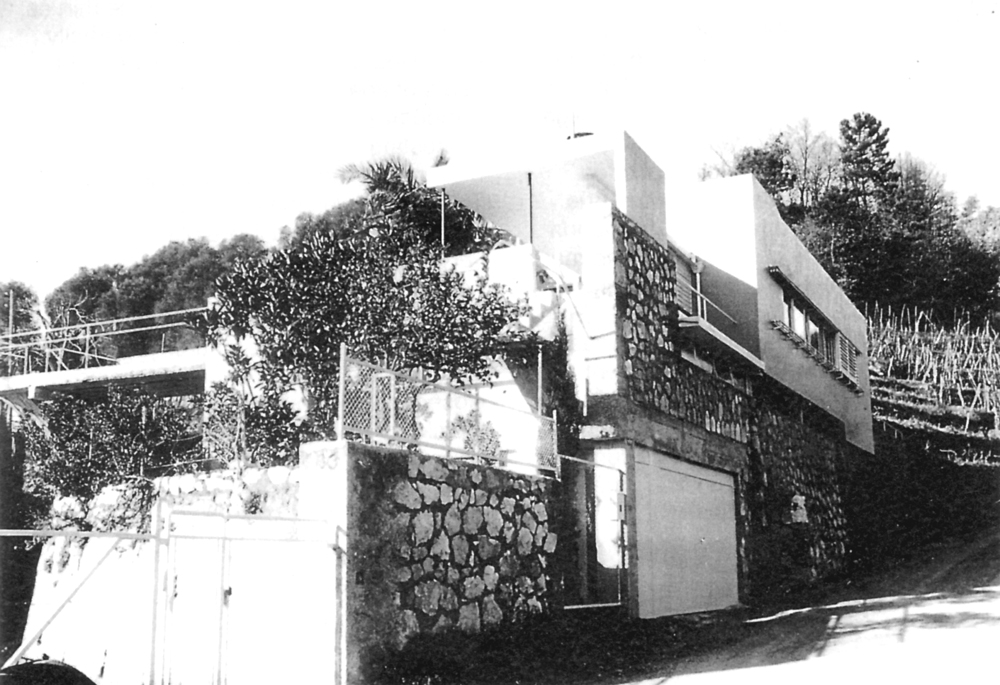
Some of the elements introduced by the Modern Movement can be recognized in this Project: the rectilinear forms, the use of white colour, the pilotis and the horizontal windows. However, Gray took a step forward by combining the functionalist principles with the existing structure and concrete with the local materials. The architect synthetized in this house her previous skills and knowledge. Her life experience was condensed through the practice of architecture. This house was Gray´s retreat, a place for resting, working and experimenting. It was her laboratory, where she produced an architectural masterpiece. “A house is not a machine to live-in. It is the shell of man, his extension, his release, his spiritual emanation. Not only its visual harmony but its organization as a whole, the whole work combined together make it human in the most profound sense.”
Muchos de elementos introducidos por el Movimiento Moderno pueden reconocerse en este proyecto: los volúmenes regulares, el color blanco, los pilotis y la ventana corrida. Gray fue más allá y combinó los principios funcionalistas con la preexistencia y el hormigón con los materiales locales. La arquitecta sintetizó en este proyecto todas sus habilidades y conocimiento previo. La práctica arquitectónica como condensador de todo lo aprendido.Esta vivienda era para ella un refugio, un lugar para descansar, trabajar y experimentar. Fue su laboratorio de prototipos, donde desarrolló la obra de arquitectura total, diseñando desde los espacios hasta el los acabadosy el mobiliario, unas veces funcionando como separador de ambientes y otras integrado y unido a la envolvente arquitectónica.Según sus palabras: “Una casa no es una máquina de habitar. Es la envolvente del hombre, su extensión, su liberación, su emanación espiritual. No es sólo armonía visual, es también la organización como un todo, ese todo combinado es que la hace humana en el más profundo de los sentidos.”
