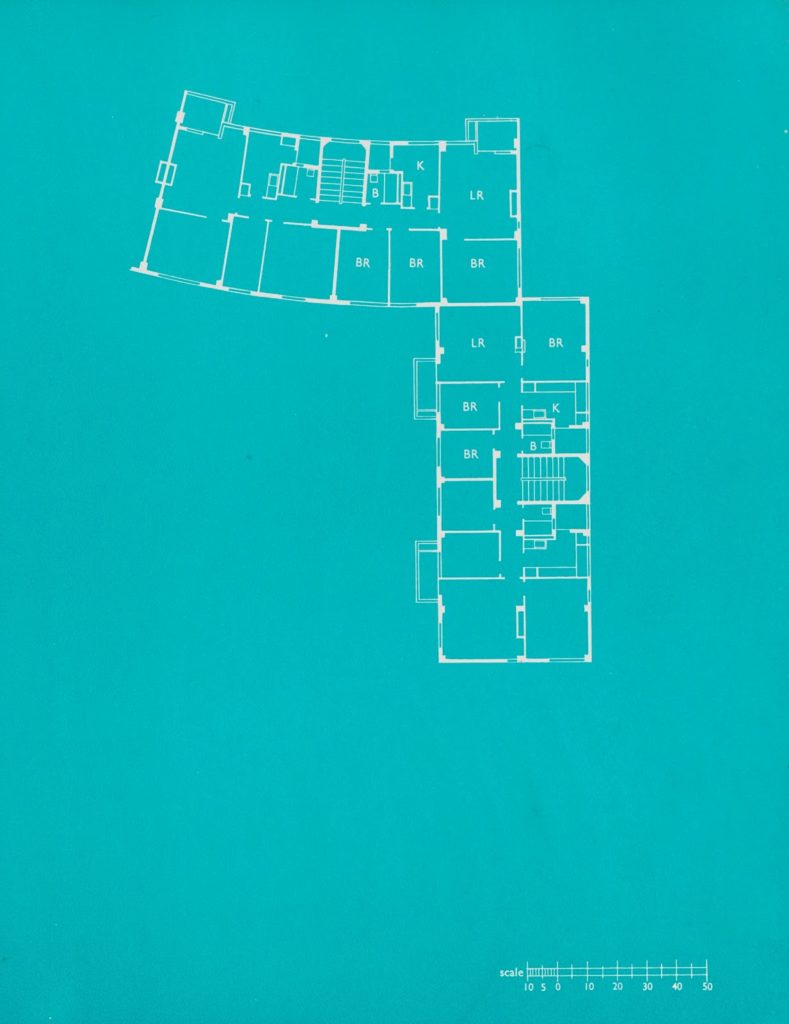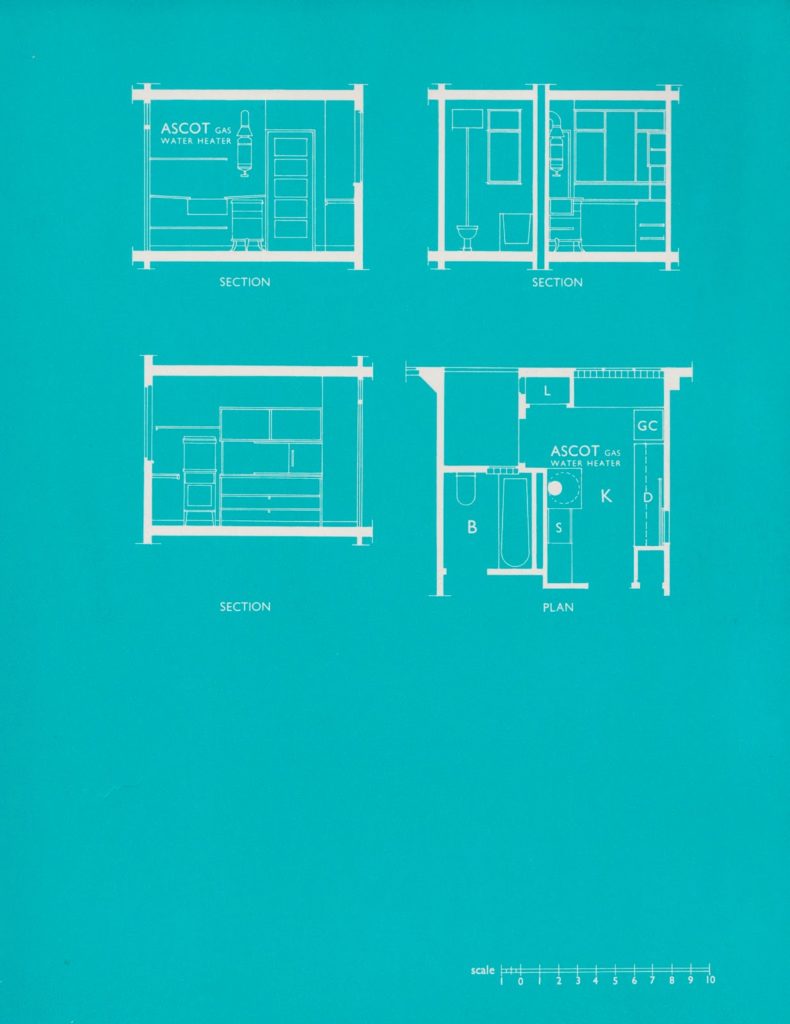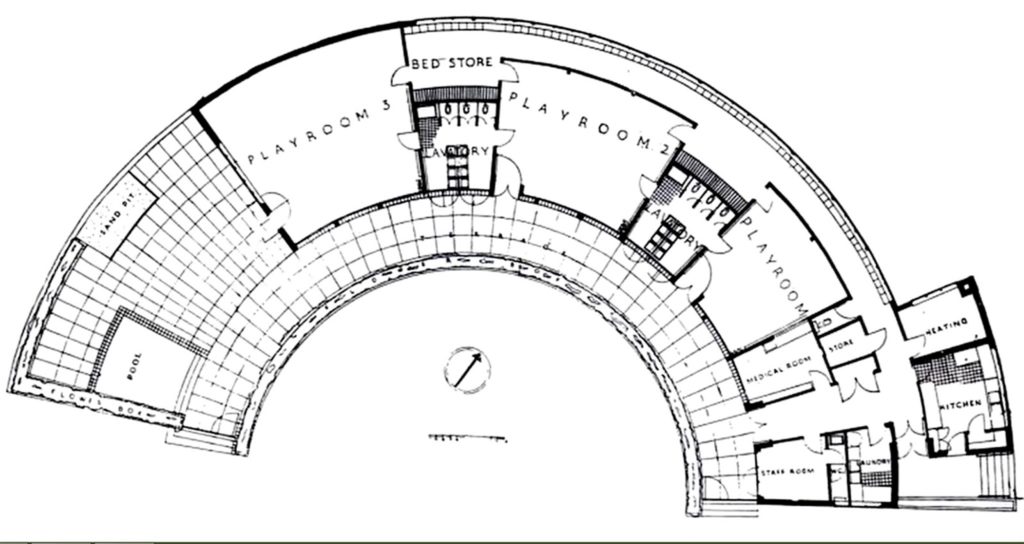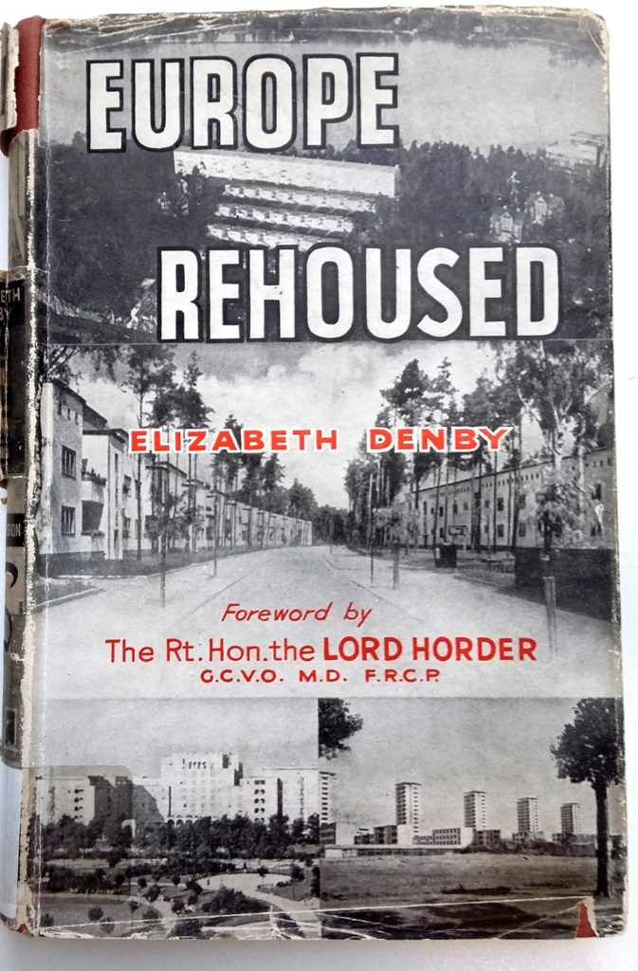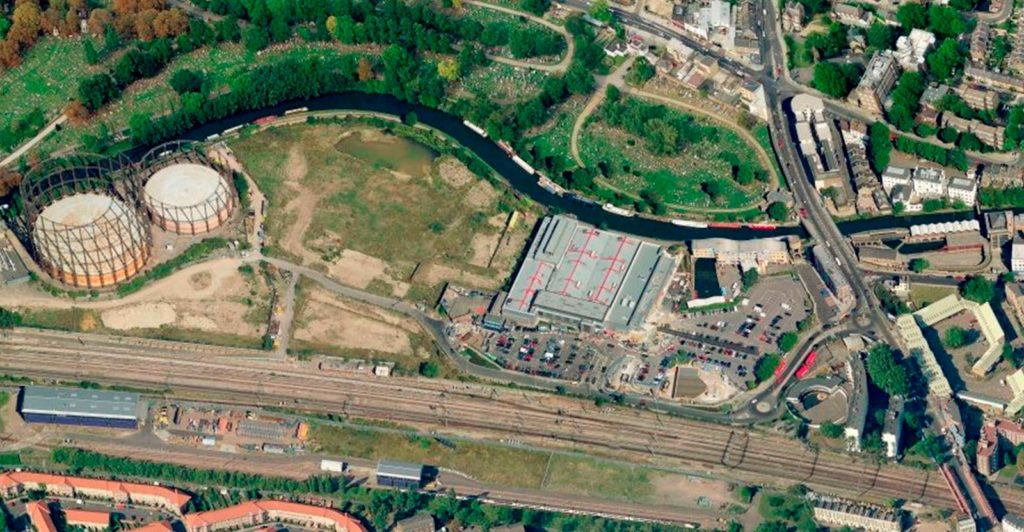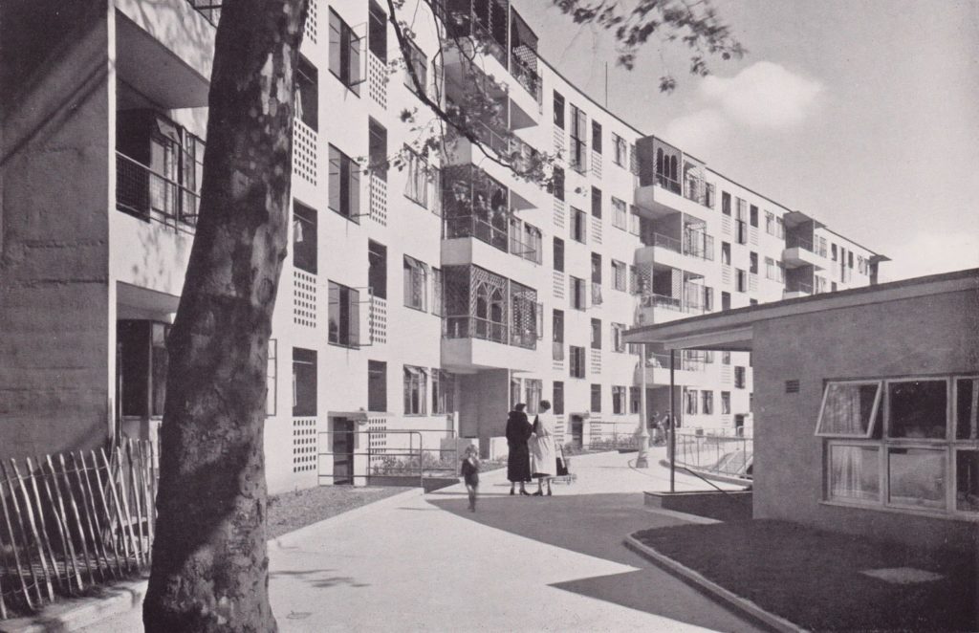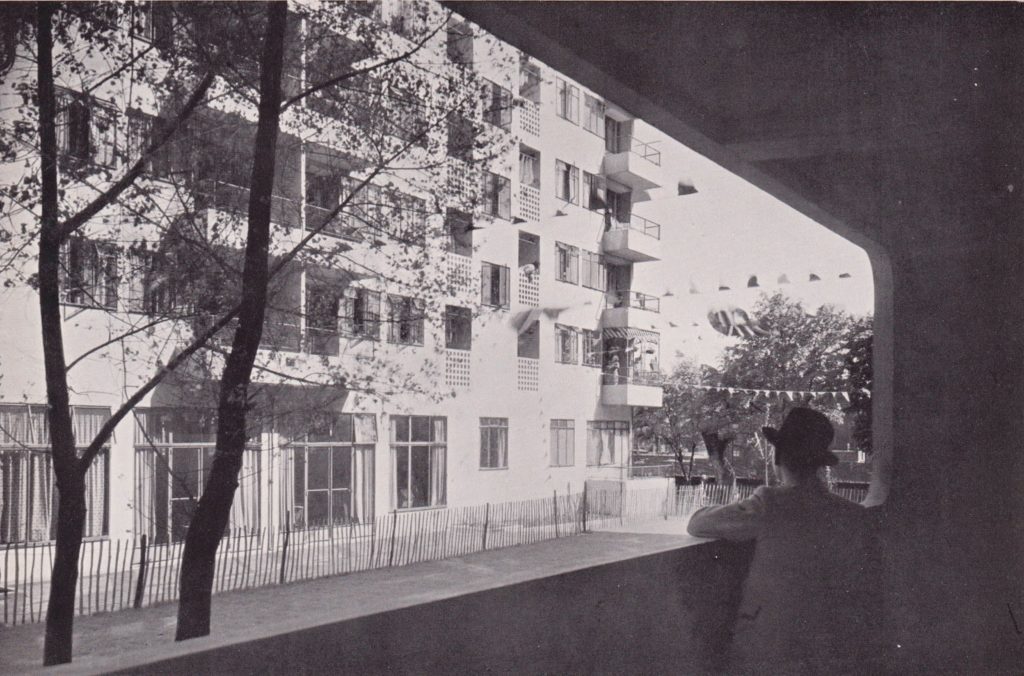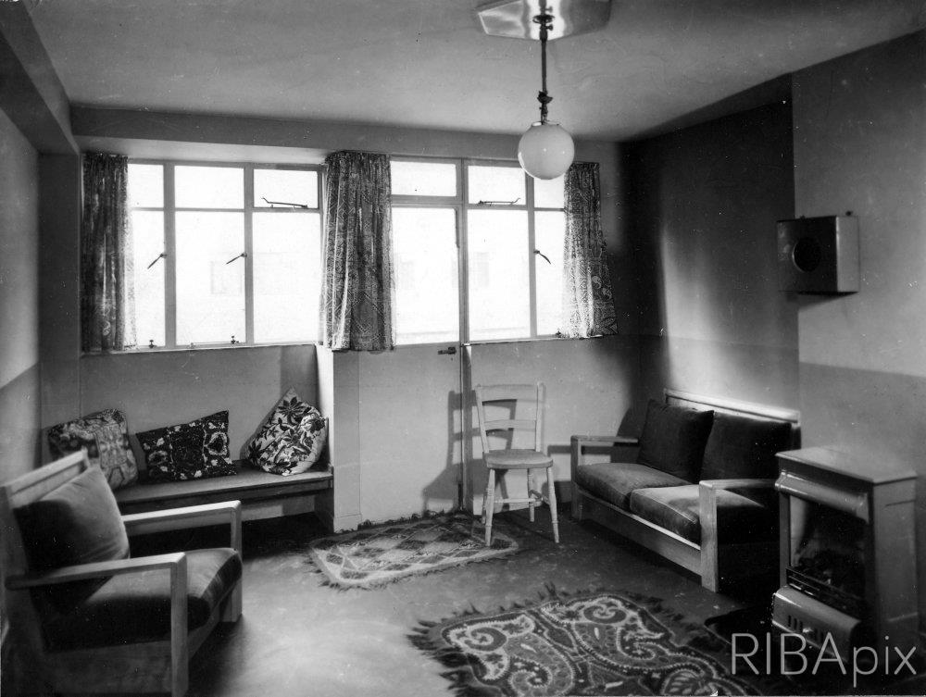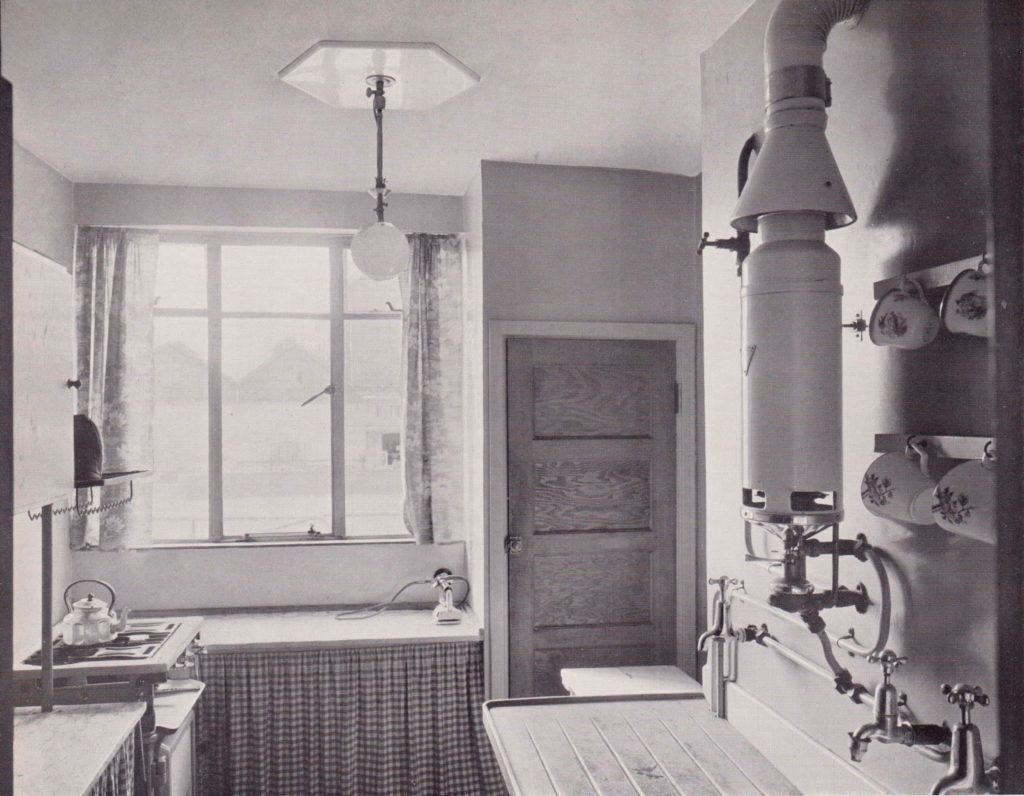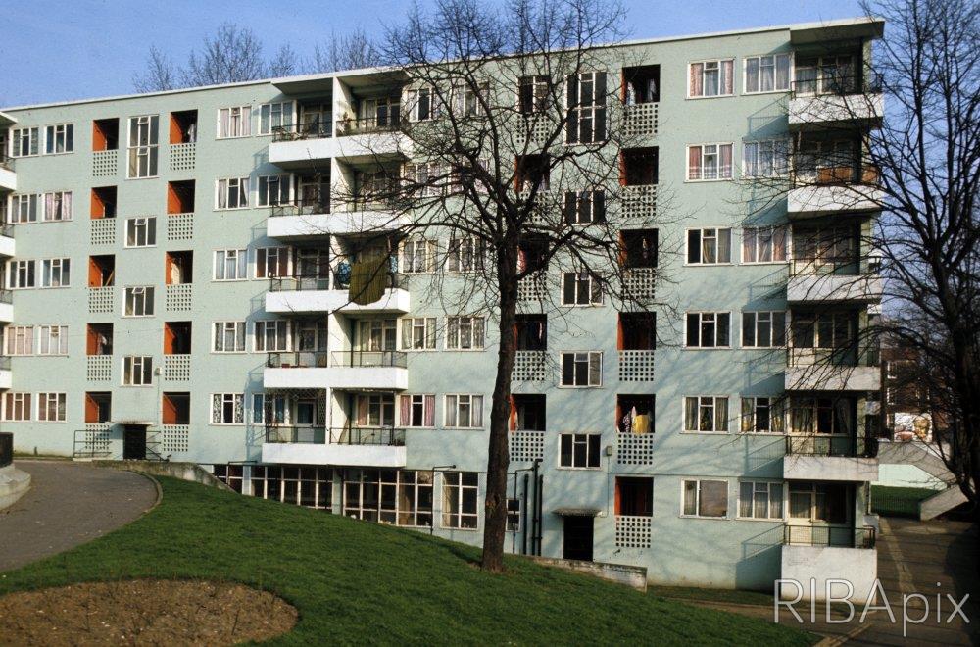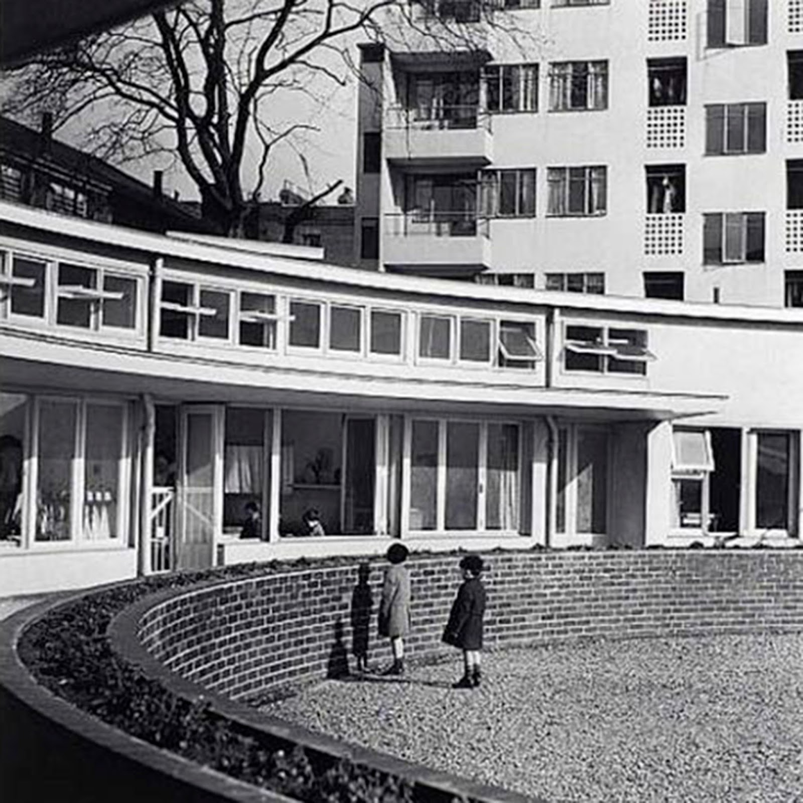This article is part of the [Sí], a personal project curated by Marta López García where she wills to shed light on a twice silenced reality. The goal remains to recover and spread pieces of architecture displaced to the periphery; although this time focused on the work of female architects.
Este artículo es parte de la serie [Sí] , comisariada por Marta López García que busca ofrecer una vision sobre una realidad doblemente silenciada. El objetivo es recuperar y difundir obras de arquitectura que han sido desplazadas a la periferia, teniendo como punto de partida proyectos de mujeres arquitectas.
Kensal House is the first Urban Villageto be built in Britain, it is also the earliest modernist social housing designedfor workers and a key example to illustrate that it is not necessarily architects alone who make buildings.
Kensal House es la primera Villa Urbana construida en Reino Unido, el primer proyecto de vivienda social diseñada para la clase trabajadora y un ejemplo clave para ilustrar que no solo son los arquitectos quienes producen edificios.
Elizabeth Denby, who was one of the members of the design team for this project, studied Social Science and got her certificate in 1917. She then worked and volunteered in different organisations related to Social Housing, including Kensington Council,and focused on the slums and the poor living conditions of the working class in London in the inter-war period. After years of workingwithin the voluntary housing sector Denbydecided she wanted to play a more active role in the improvement of workers’ lifes through the construction of new housing. Denby started working as an advisor, writing articles and she applied for a fellowship to study rehousing schemes in Europe in 1933, which was granted. Her book ‘Europe Rehoused’ is the result of that intensive research. Moreover, she invented the role of the housing consultant to advice on the design and management of social housing.
Elizabeth Denby, miembro del equipo de diseño de Kensa lHouse, estudió Ciencias Sociales y obtuvo su título en 1917. A partir de entonces trabajó y fue voluntaria en diferentes organizaciones relacionadas con Vivienda Social, incluyendo el Ayuntamiento de Kensington, y enfocadas en los suburbios londinenses y en las malas condiciones de vida de la clase trabajadora en el periodo de entreguerras. Tras años de trabajo Denby decidió que quería jugar un papel más activo en la mejora de la calidad de vida de los trabajadores y que esto podía hacerse a través de la construcción de nuevas tipologías de vivienda. Así que comenzó a trabajar como asesora, escribiendo artículos especializados y solicitó una beca para estudiar los proyectos de realojo en Europa en 1933, beca que le fue concedida. Su libro ‘Europa Realojada’ es el resultado de su intenso trabajo e investigación. Más aún, ella fue quien inventó el rol del consejero/a en vivienda para asesorar en el diseño y la gestión de vivienda social.
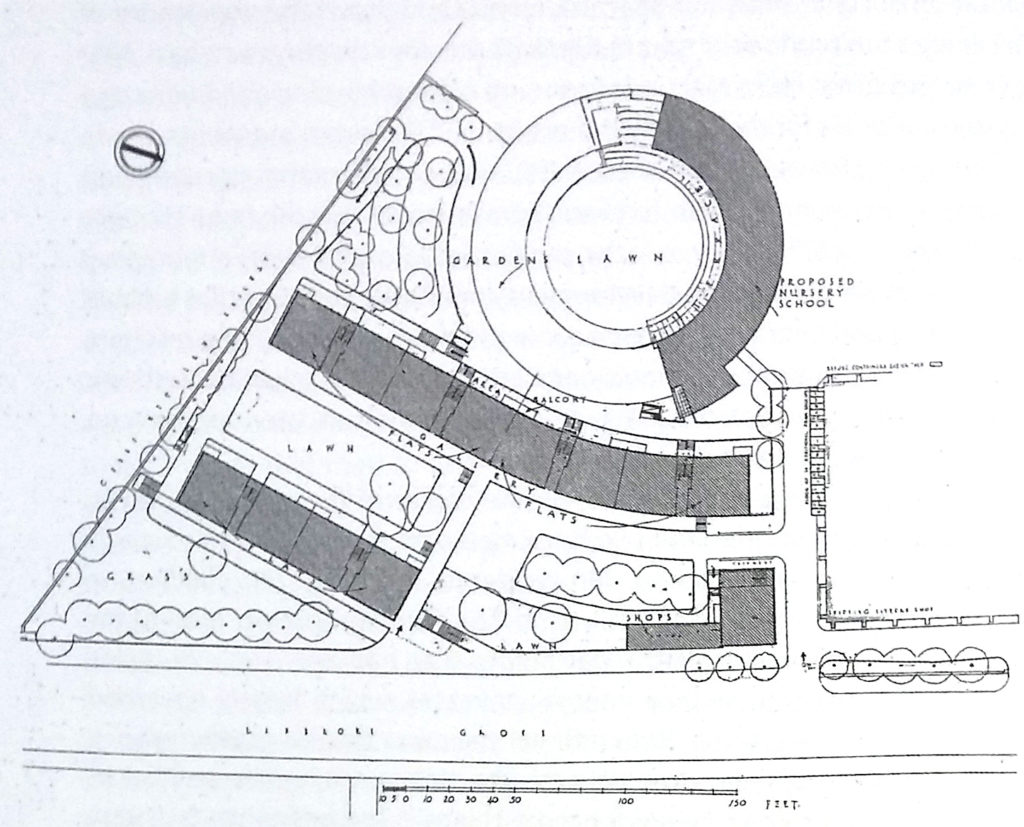
Denby met Maxwell Fry, who had studied Architecture in Liverpool and got his diploma in 1923, at a party held in astudio in London (probably Henry Moore´s studio). Both were very interested in housing and they get along well quickly. Fry was at that timeputting effort into the promotion of modernist architecture in Britain, but was through Denbythat he got involved in Kensal House. Due to Denby´s reputation, she was asked to assist in the location and design of a block of 20 flats, the Sassoon House (1933-1934), and it was she who introduced Fry to the project. Further to this successful partnership they were asked to join an Architecture´s Comitteecommissioned by the Gas, Light and Coke Company (GLCC), which was the beginning of Kensal House. The brief was to design an estate for a poor population, with large families and to achieve a reasonable weekly outgoing on fuel and light.
Denby conoció a Maxwell Fry, quien había estudiado Arquitectura en Liverpool y había obtenido su título en 1923, en una fiesta organizada en un estudio en Londres (probablemente el de Henry Moore). Ambos estaban muy interesados en vivienda por lo que conectaron rápidamente. En esa época Fryconcentraba sus esfuerzos en la promoción de la arquitectura modernista en Reino Unido, pero fue a través de Denby como entró en relación con KensalHouse. Debido a su buena reputación la sociologa fue contratada para asesorar en la localización y el diseño de SassonHouse (1933-1934), un bloque de 20 apartamentos, y fue ella quien presentó este proyecto a Fry. Más adelante y a consecuencia de su exitosa colaboración la compañía de gas Gas, Light and Coke Company (GLCC) les ofreció a ambos formar parte de un comité de arquitectos que sería el inicio del proyecto deKensalHouse. El objetivo era diseñar una urbanización para un sector de la población pobre, con familias grandes y con un costo semanal razonable en combustible y luz.
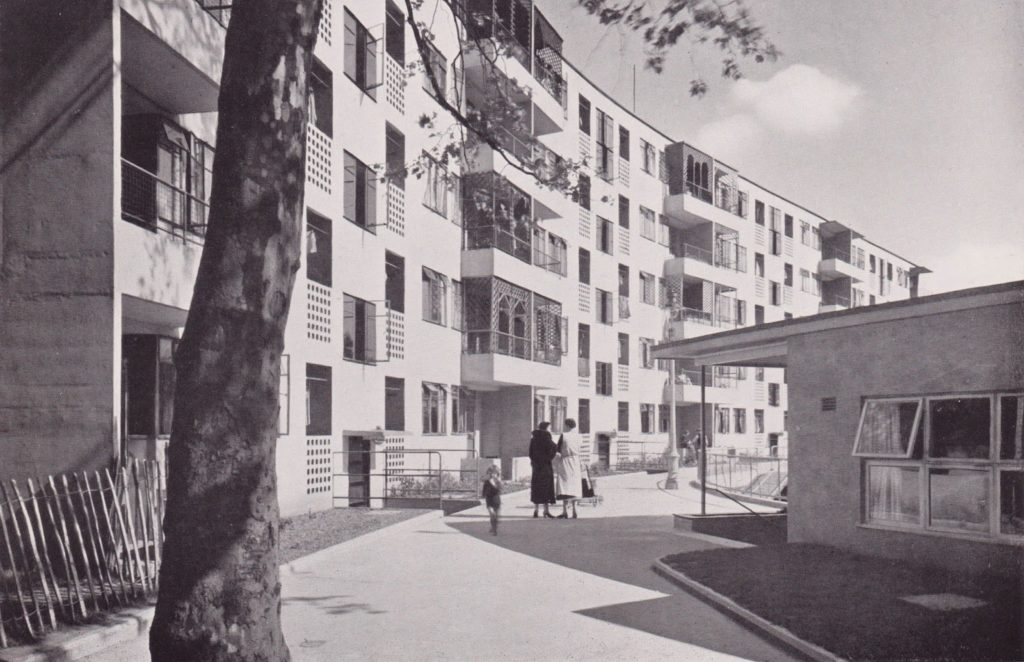
“We held an internal competition which I won by the trick of including the site of an old gasholder, not specified as available, on my scheme. Elizabeth was allow to join me in carrying it out and joyfully we set to work to build no ordinary block of flats but a community in action, with social rooms, workshop, a corner shop, with larger flats, better balconies, even a separate drying balcony, an in my disused gasholder hollow a nursery school, one of the first of such buildings, swinging around the curve left for us to play with.”
(Maxwell Fry. Excerpt from Autobiographical sketches, 1975, p. 143-144.)
As Fry describes in his autobiography Kensal House was an innovative scheme that involved much more uses than residential. The site is located close to the railway and included a disused gasholder. Three neat white buildings were proposed:the two residential blocks follow a north-south axis, the west one L-shaped with the larger arm gently curved and alongside it the nursery also curves. The classrooms that accommodate up to 60 children are south facing and the large corridor runs along the north side allowing for ventilation and easyheating.Adult and juvenile clubs and space for allotments where proposed also on the ground floor of the residential blocks.
Acorde con la autobiografía de Fry, KensalHousefue un proyecto innovador que englobaba mucho más usos que el residencial. Se propusieron tres edificios blancos y nítidos:los dos bloques de pisos siguen un eje norte-sur, el que se encuentra al oeste tiene forma de L y el brazo más largo ligeramente curvado, y la guardería a su lado que se curva también. Las aulas, con capacidad de alojar hasta 60 niños, están orientadas al sur con un amplio corredor al norte que ayuda a la ventilación y es fácilmente calefactable. En la planta baja de los bloques residenciales se encuentran los clubes juvenil y de adultos, junto a los espacios destinados a huertos.
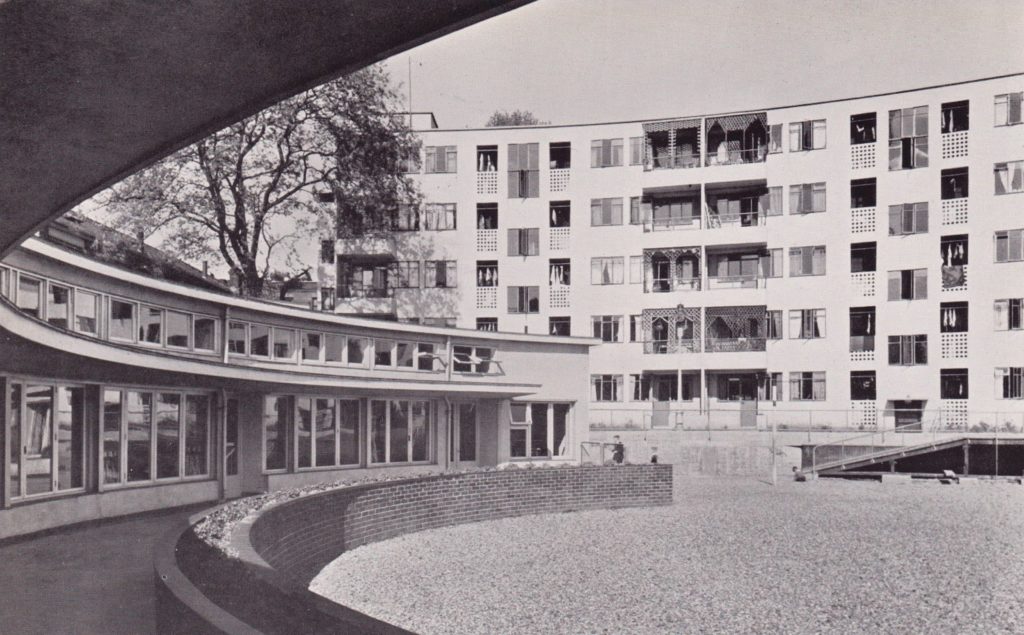
Access to the site is off Ladbroke Grove and gained through a well defined gate. From there a street level platform takes residents to the blocks. The use of platforms was proposed due to the topography of the site, which is quite irregular in shape and fallsdown towards the railway on the south side. Reinforced concrete was used for the structure of the blocks of flats. On the other hand, the nursery´s steel skeleton was built on a concrete raft resting on deep piles
El acceso al conjunto se realiza desde Ladbroke Grove, a través de una entrada bien definida. Desde allí una pasarela conduce a los usuarios hasta los bloques. El uso de pasarelas fue propuesto debido al desnivel del lugar, que desciende hacia las vías del tren localizadas al sur. Para la construcción de los bloques residenciales se propuso una estructura de hormigón armado, mientras que la guardería fue construida en acero sobre una losa de hormigón a su vez apoyada sobre pilotes.
“For Elizabeth Denby and I the new architecture represented by my ‘portal truss’ was the means by which we could satisfy her urgent needs to serve the London poor. She called herself a ‘housing manager’ to set her apart from amateur philanthropy though she was as authoritarian and materialistic as any, despite her passionate and eloquent, her loving and imaginative insight into their needs. We were at one in this. Our temperaments interlocked in the struggle to build the minimum dwelling, in the sense only of its being within the means of its future tenants.”
(Fry, 1975, p. 142).
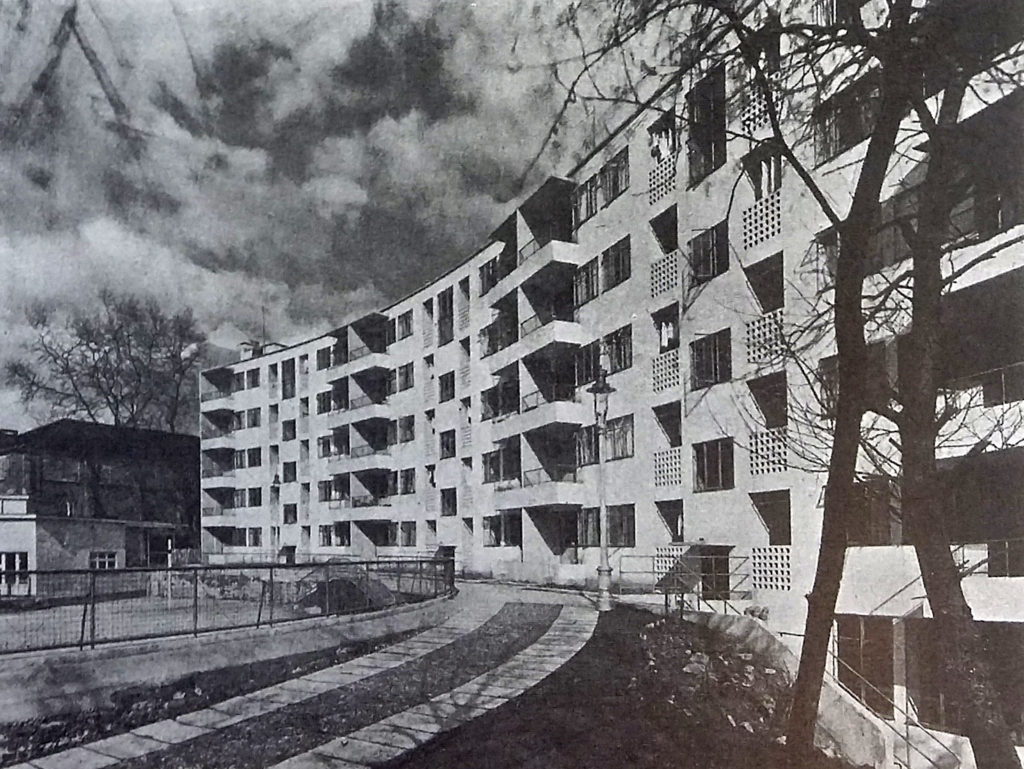
There is a total of 68 flats to accommodate 380 people and only oneflat layout for the whole scheme. Upper floor units contain 3 bedrooms whereas 2 bedroom units are at ground floor level to leave space to the entrance hall and the pramstorage. Vertical circulation is provided through internal staircases. The flat´s layout consists of 2 or 3 small bedrooms facing east and a large living room with a spacious balconyopening off it,facing west. Contrary to the majority of European countries where lower paid workers where provided with flats, cottages were more common for British workers. Due to this, balconies were an important space to provide. They were designed to allow the family to have meals outdoors and they include a deep built-inflower-box, where tenants can grow flowers, even vegetables and express their individuality.The kitchen, located next to the living room isalso small, designed for function only with meals to be taken to the living space. There is a drying balcony, big enough to take sheets and blankets, connected to the kitchen and next to the bathroom. All units were designed and built to have hot water and gas supply, which was another innovation for a low-cost development.
Se propusieron un total de 68 pisos para alojar 380 personas y sólo una tipología de vivienda para todo el conjunto. Las viviendas de las plantas superiores tienen 3 habitaciones mientras que las viviendas de la planta baja tienen 2 para dejar espacio suficientealos portales y el almacenaje de carricoches. La comunicación vertical se resuelve por medio de escaleras que sirven a dos viviendas por planta. El piso tipo consiste en 2 o 3 pequeñas habitaciones orientadas al este y un gran salón con balcón al oeste. Normalmente en Reino Unidoa los trabajadores con rentas más bajas se les proveía con viviendas unifamiliares tipo cottage, al contrario que en la mayoría de países europeos donde los trabajadores se alojaban en pisos o apartamentos. Por esta razón los balcones fueron un espacio muy importante a incluir. Fueron diseñados para permitir comidas familiares e incluyen una jardinera in situ suficientemente profunda para plantar flores, cultivar vegetales y expresar la individualidad de cada inquilino. Al lado del salón se encuentra la cocina con espacio suficiente para preparar la comida y después ser llevada al salón. Un segundo balcón para tender la ropa es accesible desde la cocina. Por último está el baño, ventilado a través del segundo balcón. Todos los pisos fueros diseñados y provistos con agua caliente y gas, lo que fue una importante innovación para una urbanización de bajo coste.
After 80 years providing homes to many families, Kensal House is still a place full of life: the colourful and busybalconies stand out from the white walls and the once young trees have grown remarkably.Fry and Denby illustrate two complementary approaches to housing: Fry’s structural and technical skills joined with Denby´s knowledge of working class life produced a unique scheme in Britain at the time. Yet, her name was removed from publications and she did not receivethe acknowledgement she deserved. Both Sasoon and Kensal House were attributed only to Fry. Nowhere were Denby´s contributions reflected.
Kensal House sigue siendo un lugar lleno de vidadespués de 80 años de su construcción: los balcones multicolores destacan sobre los muros blancos y los árboles han crecido notablemente. Fry y Denby representan dos aproximaciones complementarias aldiseño de las viviendas: Las habilidades estructurales y técnicas de Fry unidas al conocimiento de la clase trabajadora de Denby produjeron un proyecto único en aquel tiempo en Reino Unido. Aun así, Denbyno recibió el reconocimiento que merecía y su nombre fue excluido de las publicaciones. Ambos proyectos Sasoon y Kensal House fueron atribuidos únicamente a Fry. Las contribuciones de Denby no fueron reflejadas en ningún sitio.
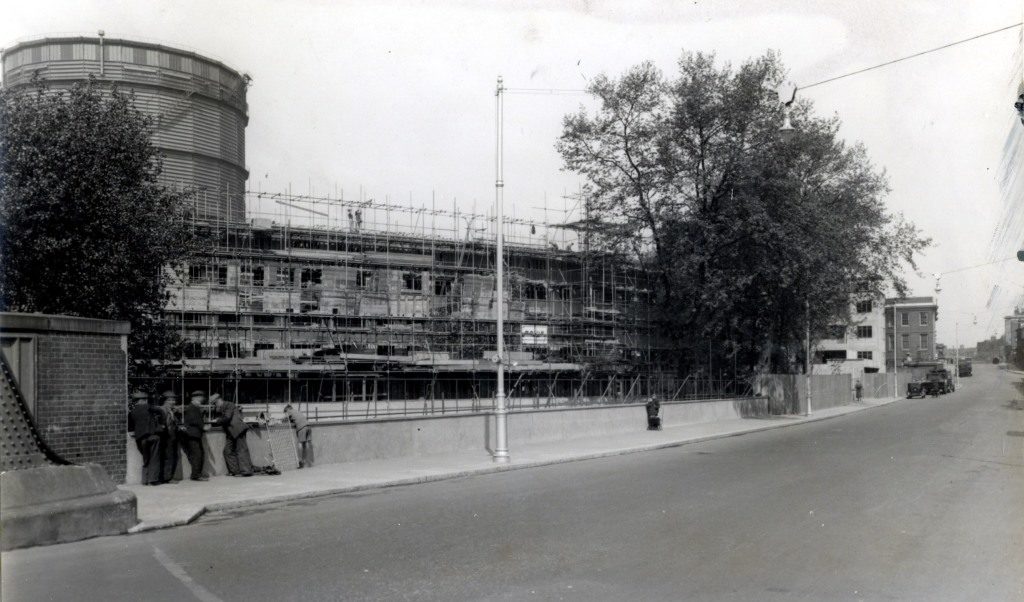
“As we worked, meeting at all hours, we felt into not ordinary kind of loving, for she was proud and high-minded and wanted all while, though yielding in many things, I was the absolute creature of my work, which was in the midst of and at the end of all things received from her, my architecture. But how to distinguish one enthusiasm from another? We hugged for the delight of achievement and felt apart reluctantly. I loved her for her compassion and for the widening of every sympathy I shared with her. We ascended together, nearly every care vanished. And then I broke the relationship in pieces. I failed publicly to acknowledge her and injured us both irreparably.”
(Fry,1975, p. 144).
Interdisciplinary teams are considered perfectly normal nowadays and the complexity of the design process is well known. However, at that time the creative process was firmly held in the architects´ hands as they were the ones to translate ideas into drawings and gave them the formal expression. Would Kensal House had succeeded without Denby´sinput? She believed that the formulation of the programmeis an essential partand that there are other considerations beyond the formal which also constitute the act of design.
Hoy en día los equipos interdisciplinares son vistos con normalidad y la complejidad en el proceso de diseño es bien conocida. Sin embargo el proceso creativo se encontraba firmemente en manos de los arquitectos en aquel momento, puesto que eran ellos los encargados de convertir las ideas en dibujos, dándoles una expresión formal. ¿Habría sido un éxito Kensal House sin Denby? Ella creía que la formulación del programa es una parte esencial del proceso de diseño y que hay otras cosas consideraciones más allá de lo formal que también constituyen el acto de proyectar.
“I don’t say the scheme is perfect; one constantly learns new subtleties in measuring the needs of human family. But there is little doubt that this urban village experiment in self-government has the whole-hearted co-operation and support of the tenants of Kensal House.
(Elizabeth Denby, excerpt from ‘Kensal House an urban village’; Flats.Municipal and private Enterprise, 1938, p.64)
BIBLIOGRAPHY:
ASCOT GAS WATER HEATERS LTD. Flats. Municipal and private Enterprise. London, 1938.
DARLING, Elyzabeth.Elizabeth Denby, housing consultant: social reform and cultural politics in the inter-war period. London, 2000.
FRY, Maxwell. Autobiographical Sketches. London: Elek, 1975.JACKSON, Iain; HOLLAND, Jessica. The architecture of Edwin Maxwell Fry and Jane Drew. Routledge, 2014.MARTIN, Brenda; SPARKE, Penny. Women´s places: Architecture and Design 1860-1960. Routledge, 2013.
Editor’s note:
This article is based mainly on Elizabeth Darling’s article Elizabeth Denby or Maxwell Fry? A matter of attribution, which can be found as part of the publication noted below: Women´s places: Architecture and Design 1860-1960.Darling is an architectural historian, whose doctoral thesis explored Denby’s work and life in detail.

