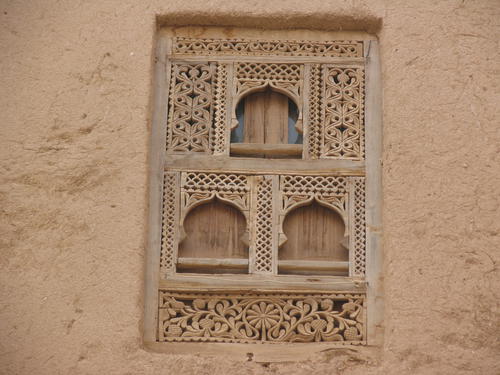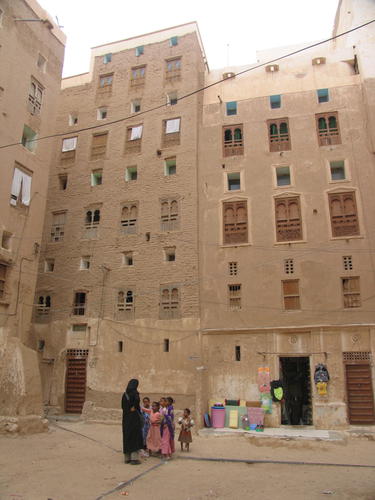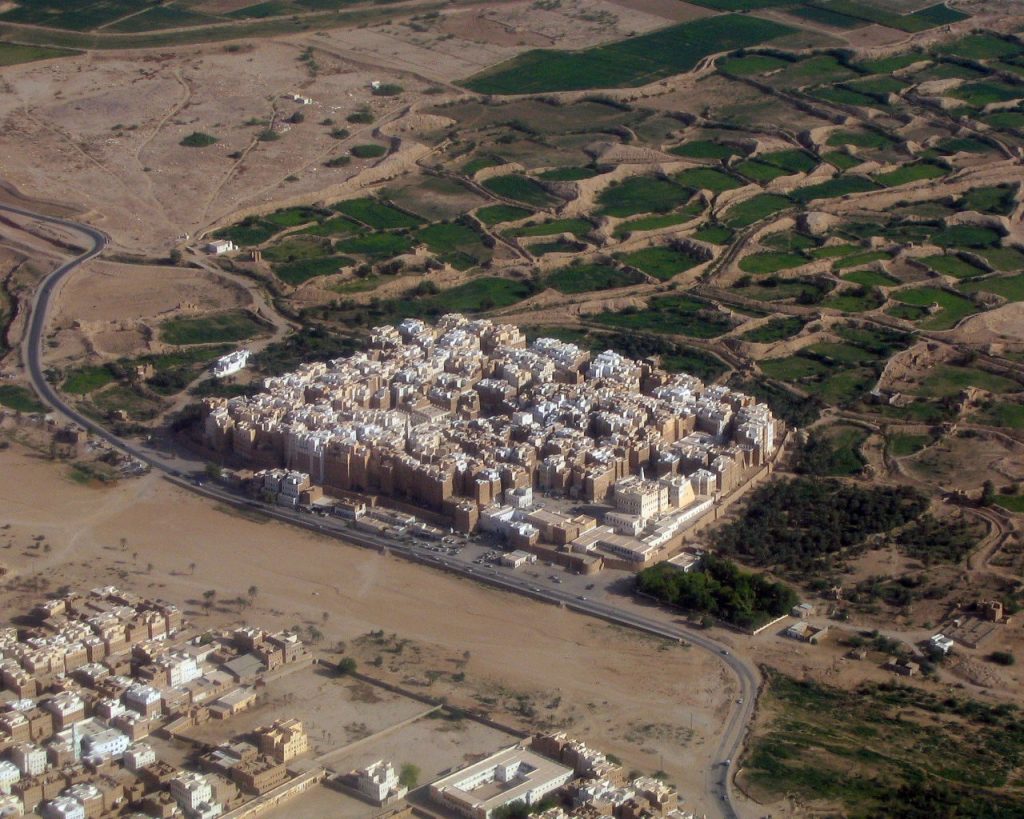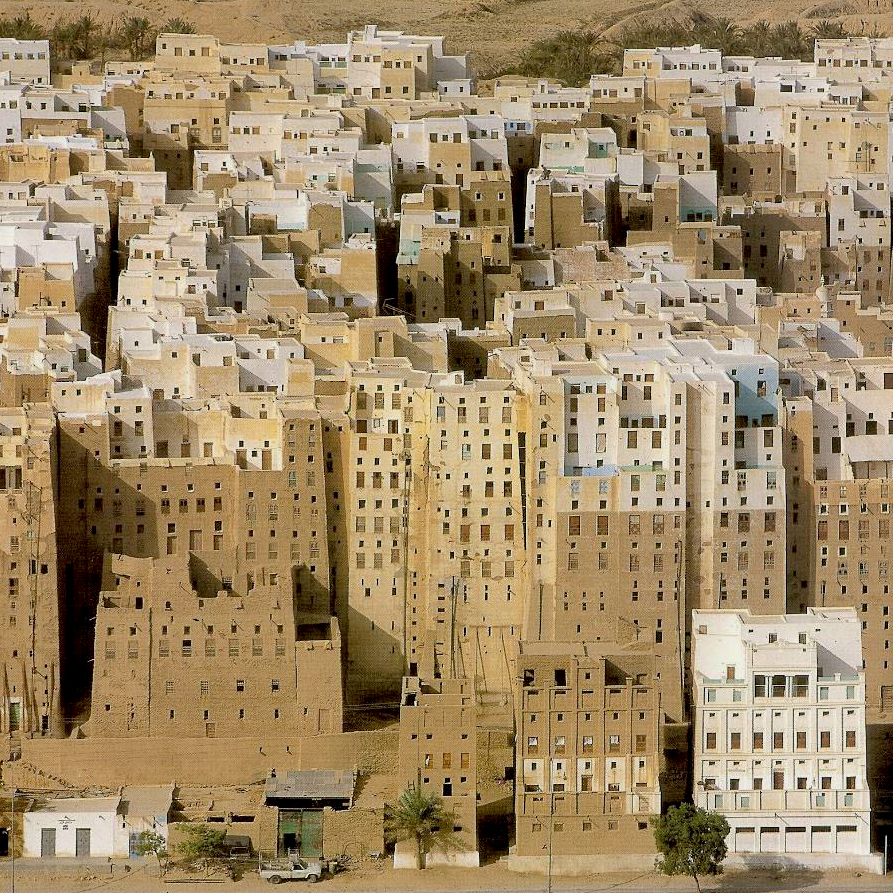Located on the centre of Yemen, the walled city of Shibam is one of these impossible places and oddities of the Arabic urbanism. Because of its location and the politic instability of the country, it has not been completely discovered yet. Its main feature is the verticality of the buildings: towers up to 40 meters and 7 floors that are built with mud. It is considered as the “Manhattan of the desert”.
La ciudad amurallada de Shibam, localizada en el centro de Yemen, es uno de esos lugares imposibles o rarezas del urbanismo árabe que, debido a su localización e inestabilidad política en la zona, no han sido completamente descubiertos. Su principal característica es la verticalidad de sus edificios: torres de hasta 40 metros y 7 plantas construidos en barro que le han dado el apodo de “Manhattan del Desierto”.
One of the main features that make this city a fantastic element of the landscape is its location and morphology. Located in an irrigated agricultural land, Shibam is built on a rock basement. This basement has let the city to survive to the floods of the area. Most of its buildings were built during the XVI century, after the massive flood that destroyed the previous settlement in 1532-3. Shibam has been a rich city due to farming and the trading of spice and incense and this is the reason that city suffered continuous attacks and invasions. The morphology of the city and its buildings respond to the necessity to be protected from these attacks.
Uno de las principales características que convierte esta ciudad en un elemento paisajístico formidable es su localización y morfología. Situada en una zona agrícola de regadío, Shibam está construida sobre un basamento rocoso que le ha permitido sobrevivir a las inundaciones de la zona. La mayoría de sus edificios datan del siglo XVI, tras las masivas inundaciones de 1532-3 que destruyeron los asentamientos previos. Shibam ha sido una ciudad rica debido a la agricultura y al comercio de incienso y especias, por lo que ha sufrido constantemente ataques e invasiones. La morfología de la ciudad y sus edificios responden a la necesidad de protegerse de dichos ataques.

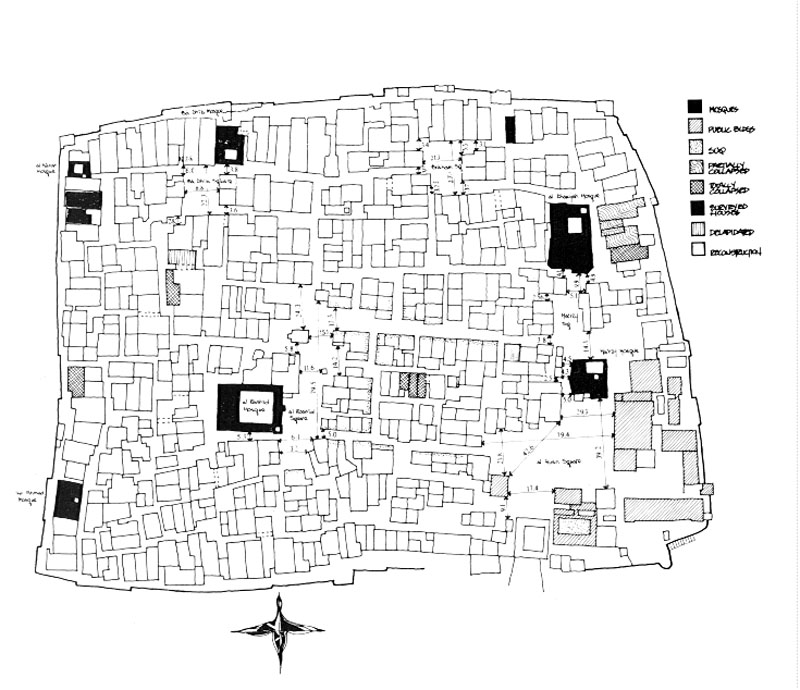
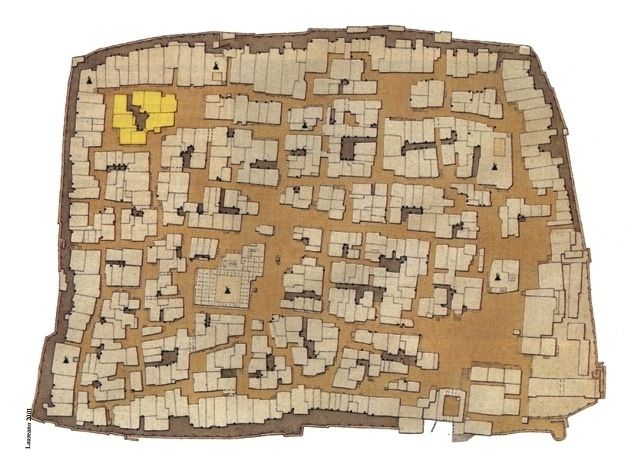
The rectangular plan of Shibam (330 meters long by 240 meters wide) is surrounded by a wall that protected the city from the Bedouin attacks. The compactness and verticality of its buildings is also a consequence of the defensive nature of Shibam. Many of the towers are connected by bridges among them to allow the citizens to escape in case of an enemy attack. Each building is usually occupied by one family: the first and second floors are used as a stable for animals (the animals were kept within the house if there was an attack) and storage and the third floor used to be the home of the family.
Su planta rectangular está rodeada por una muralla de unos 330 metros de largo por 240 metros de ancho que la permitía defenderse de los ataque beduinos. El carácter defensivo de Shibam también se muestra en la densa organización de los edificios, causa de su compactación y crecimiento vertical. Muchas de sus torres tienen pasarelas en altura que las conectan fácilmente entre sí en caso de un ataque enemigo. Normalmente cada edificio es ocupado por una sola familia: mientras que el primer y segundo piso son usados como un establo para animales (en caso de ataques se guardaban los animales en las viviendas) y almacenamiento de comida. La tercera planta sirve de residencia.
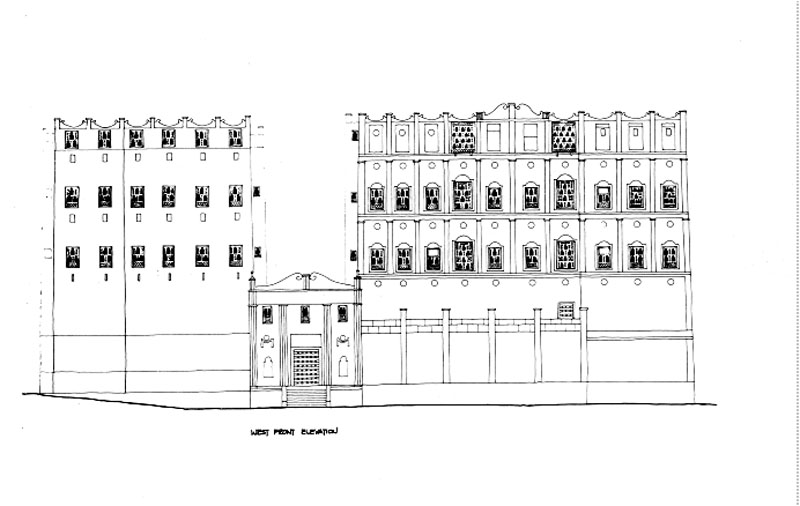
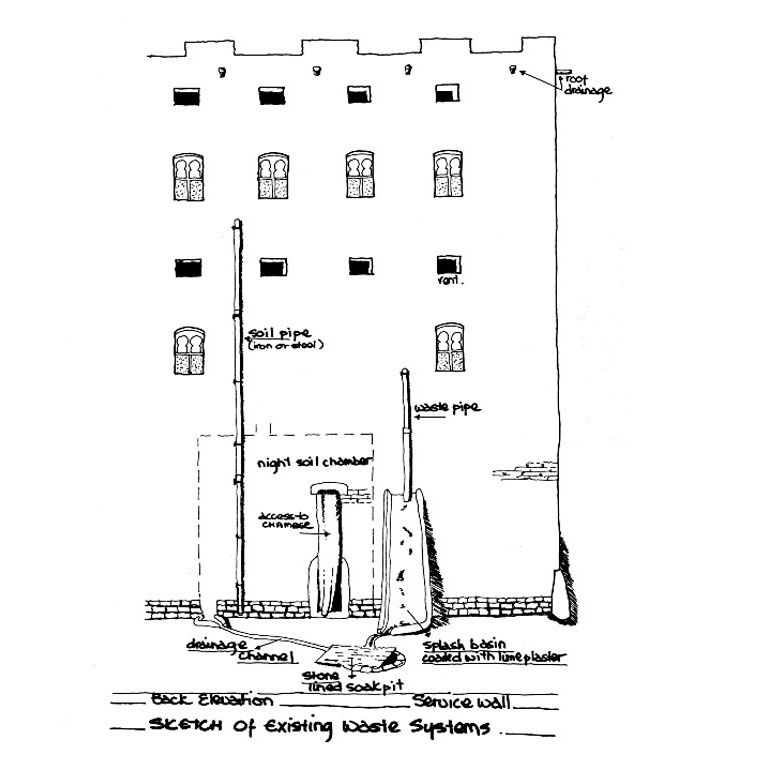
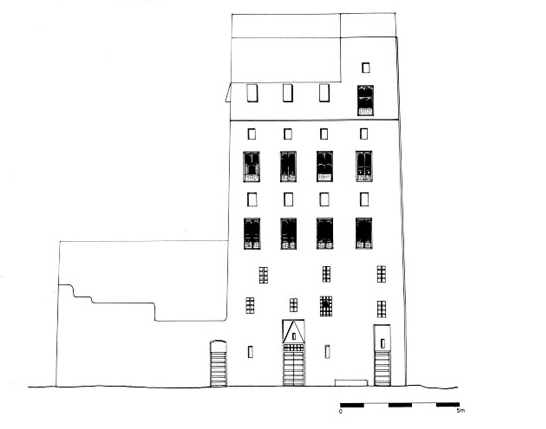
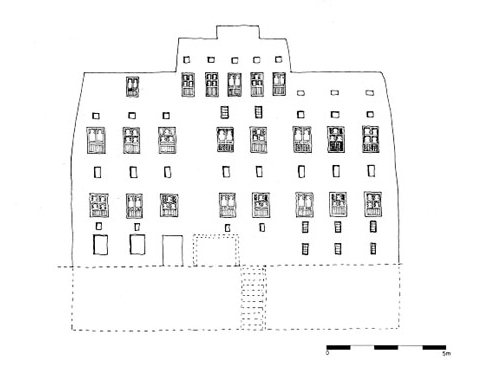

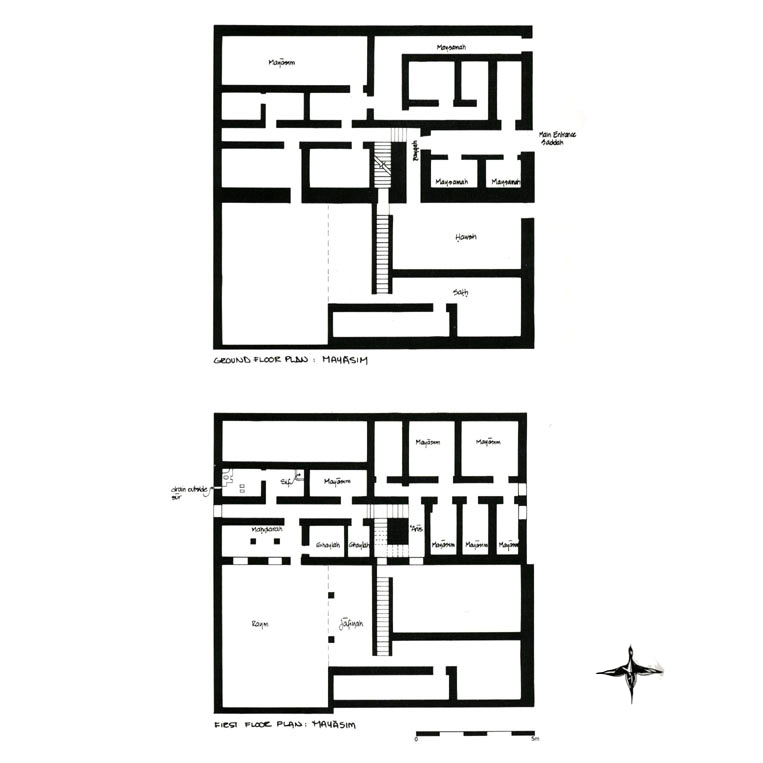
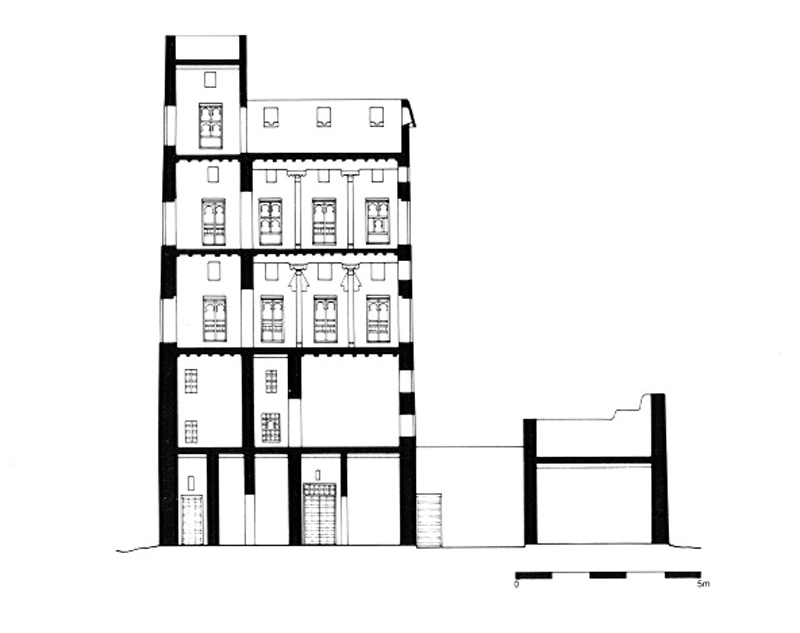
Source: Aga Khan Award for Architecture
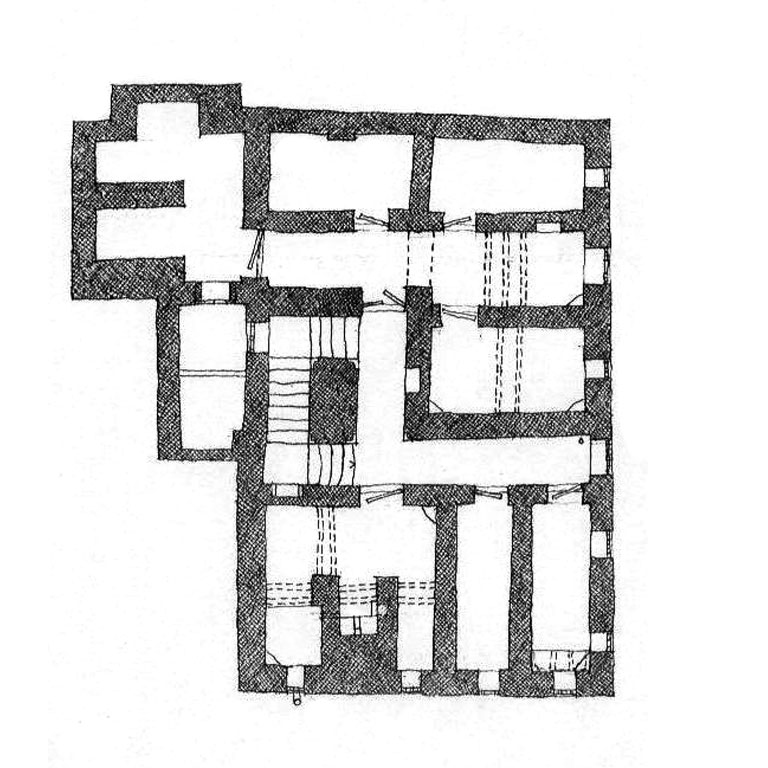
Source: Aga Khan Award for Architecture

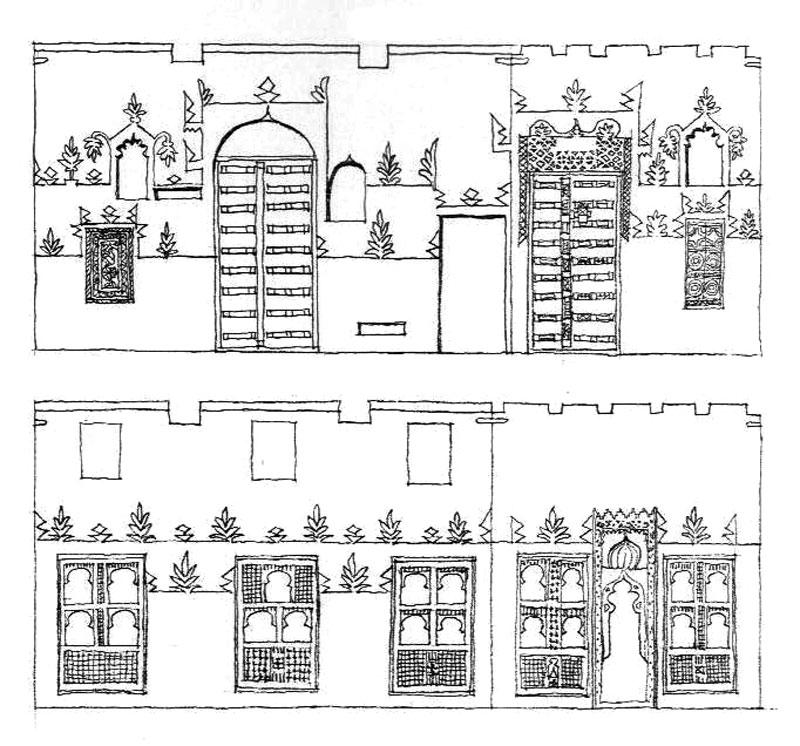
CONSTRUCTION |CONSTRUCCIÓN
Shibam buildings were built with mud bricks, using a technique that has remained intact during the last centuries. They have a trapezoidal section in order to reduce the weight of the walls on the upper levels. The floors are built with wood and are beard by the outer walls; inside, wooden columns reduce the light of the beams. As the façade is eroded by wind and rain, the walls are periodically covered with mud.
Los edificios de Shibam se construyen con ladrillos de barro utilizando una técnica que se ha mantenido a lo largo de los últimos siglos. Su sección es trapezoidal, ya que los muros portantes van disminuyendo según aumenta su altura. Los forjados de madera se apoyan sobre la propia estructura exterior. En su interior, unos pilares también de madera reducen la luz de las vigas entre los muros portantes exteriores. Las fachadas se erosionan debido al factor del viento y la lluvia por lo que tienen que ser recubiertas periódicamente de barro.
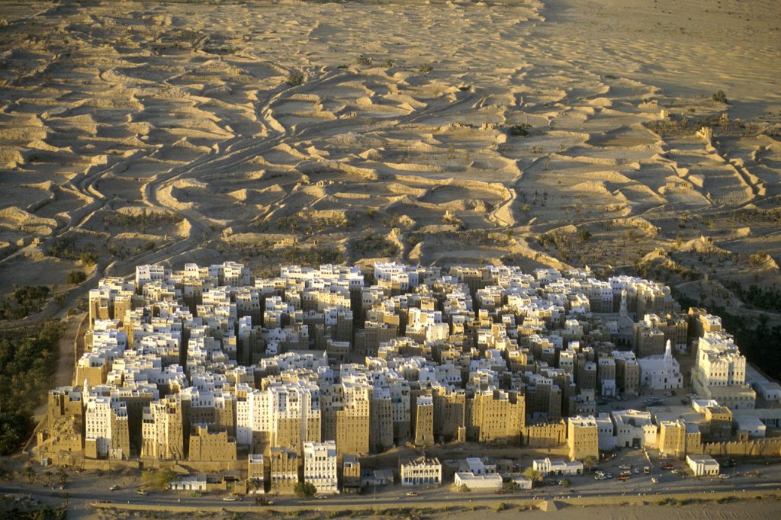
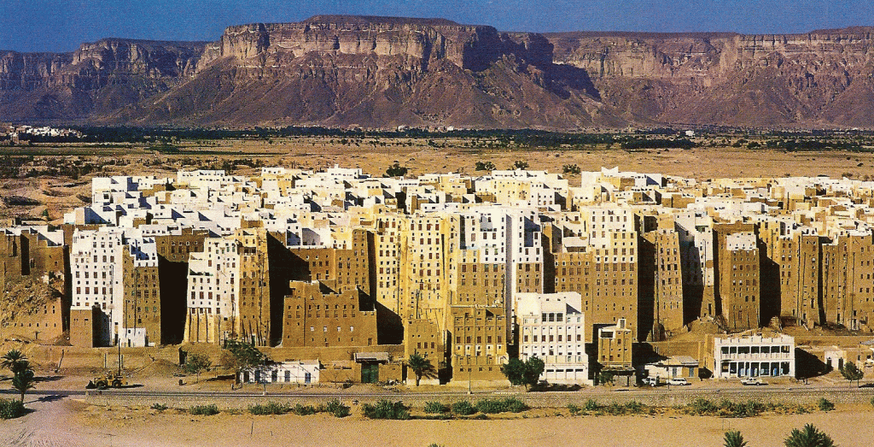
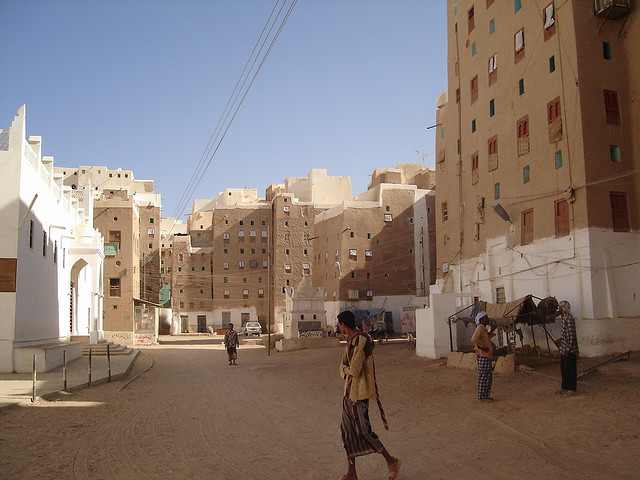
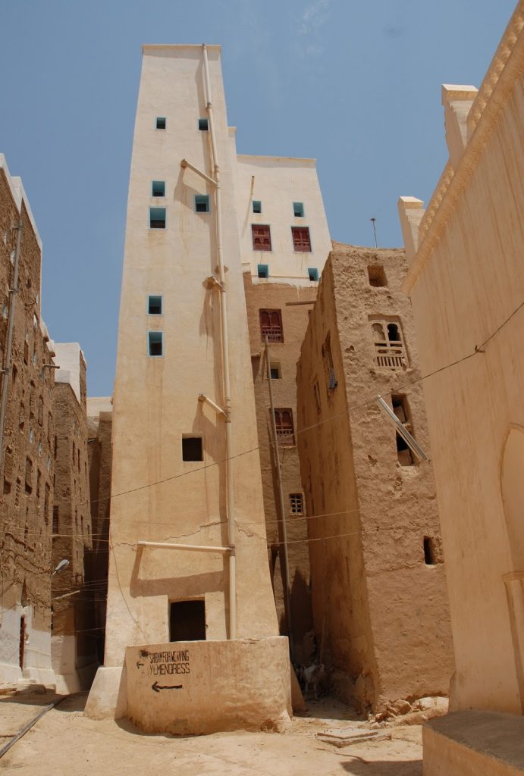
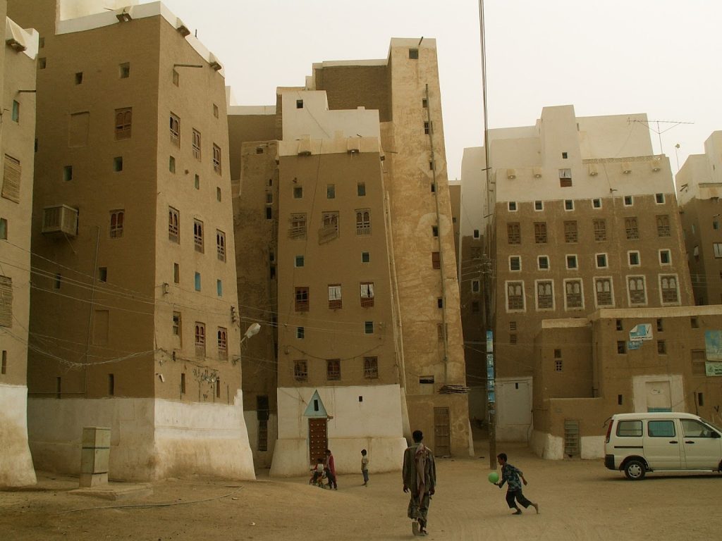
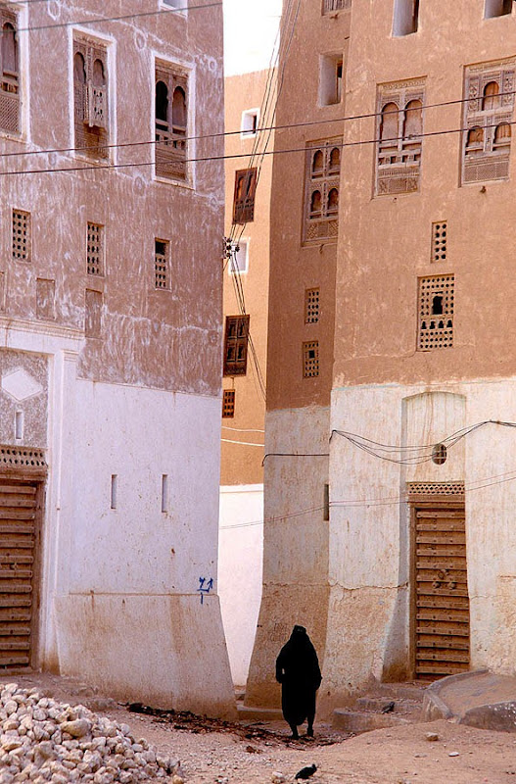
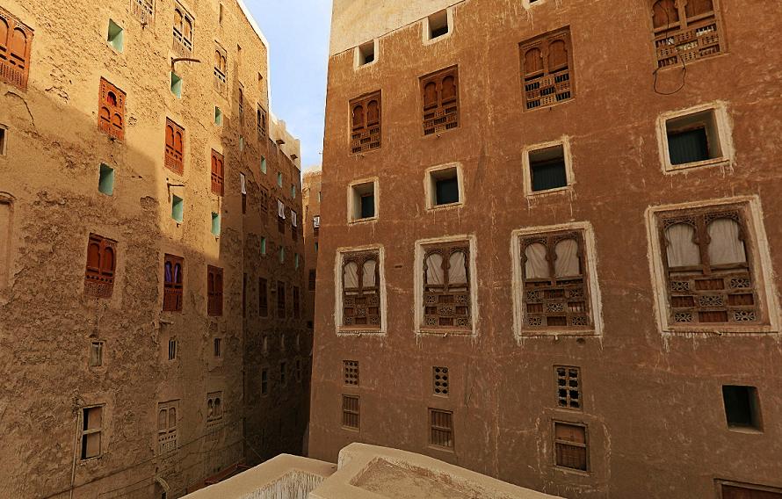
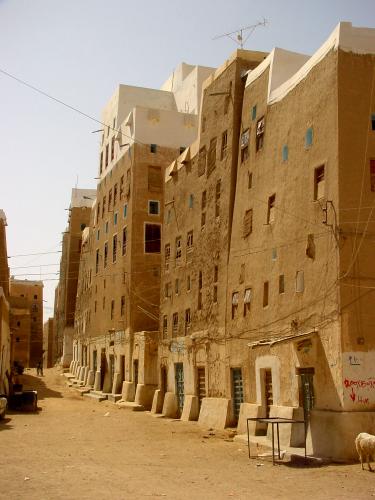
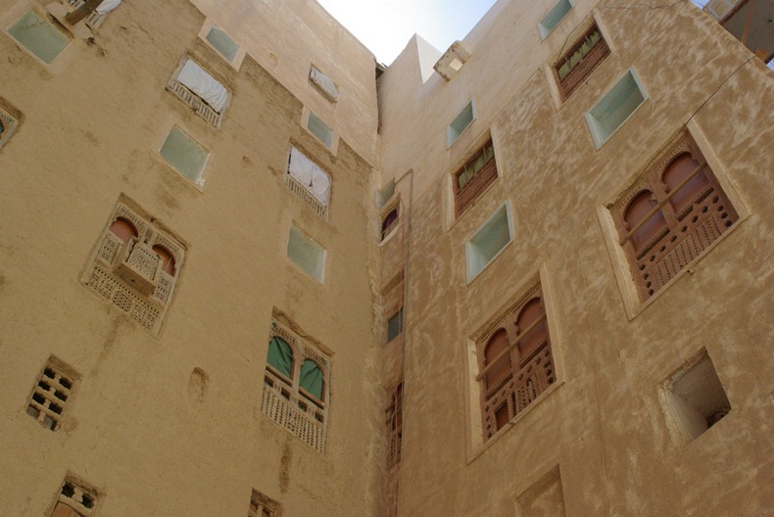
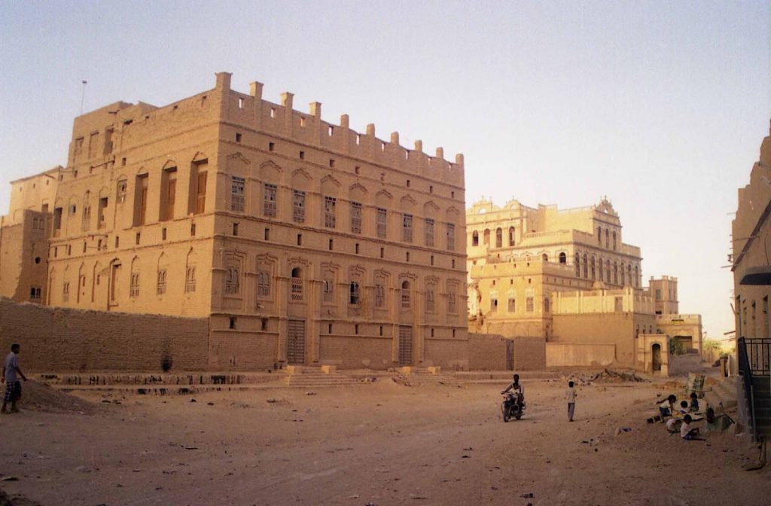
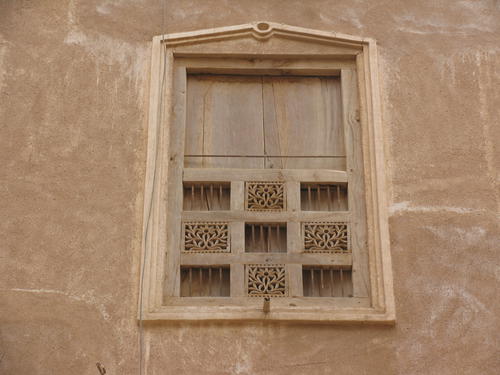
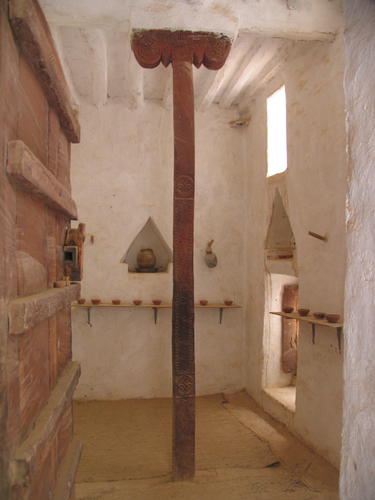
ONTEMPORARY REFERENCES AND CITY IN DANGER | REFERENCIAS CONTEMPORÁNEAS Y CIUDAD EN PELIGRO
During the last years, Shibam has been threatened by natural disasters as well as for the war and the terrorism suffered by Yemen. In 2008, a flood caused severe damage in the buildings. Afterwards, a restoration program was started. Moreover, the city has been declared as world heritage in danger by UNESCO because of the war in Yemen. On the other hand, Shibam has become a reference for the urbanism in Middle East. The cities proposed by Foster in Masdar (Abu Dhabi) and OMA in Dubai have morphologic connections with the Yemeni city.
En los últimos años, Shibam ha estado amenazada por fenómenos naturales, así como por la guerra y el terrorismo que sufre Yemen. En 2008, una inundación causó graves daños en los edificios por lo que se comenzó un programa de restauración. Actualmente la guerra del país ha provocado que la ciudad sea declarada como Patrimonio Mundial en peligro por la UNESCO. Por otro lado, Shibam está comenzando a convertirse en un referente urbanístico para Oriente Medio. Las ciudades propuestas por Foster en Masdar (Abu-Dhabi) y OMA en Dubai reflejan una morfología similar a la población yemení.
References:
AKDN
DOCARTIS
MIDDLE EAST REVISED
SOCKS-STUDIO
UNESCO
