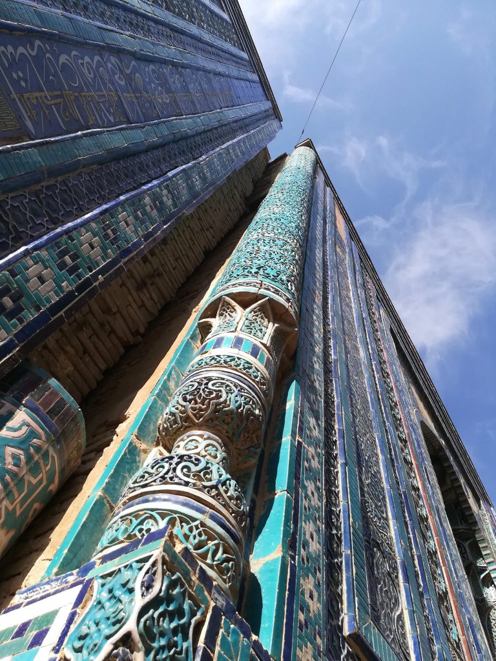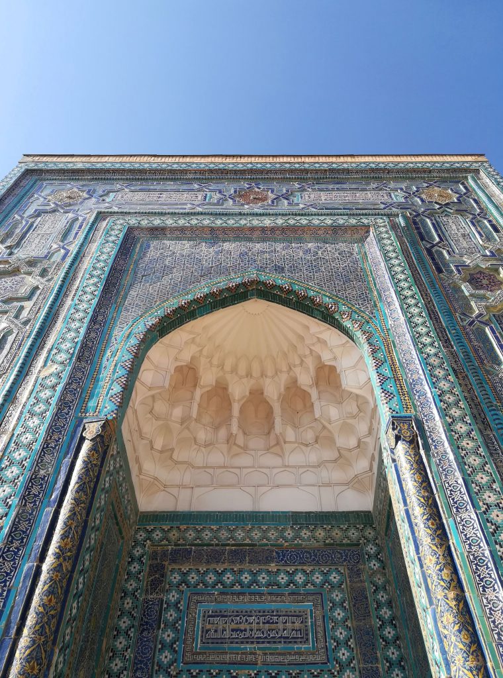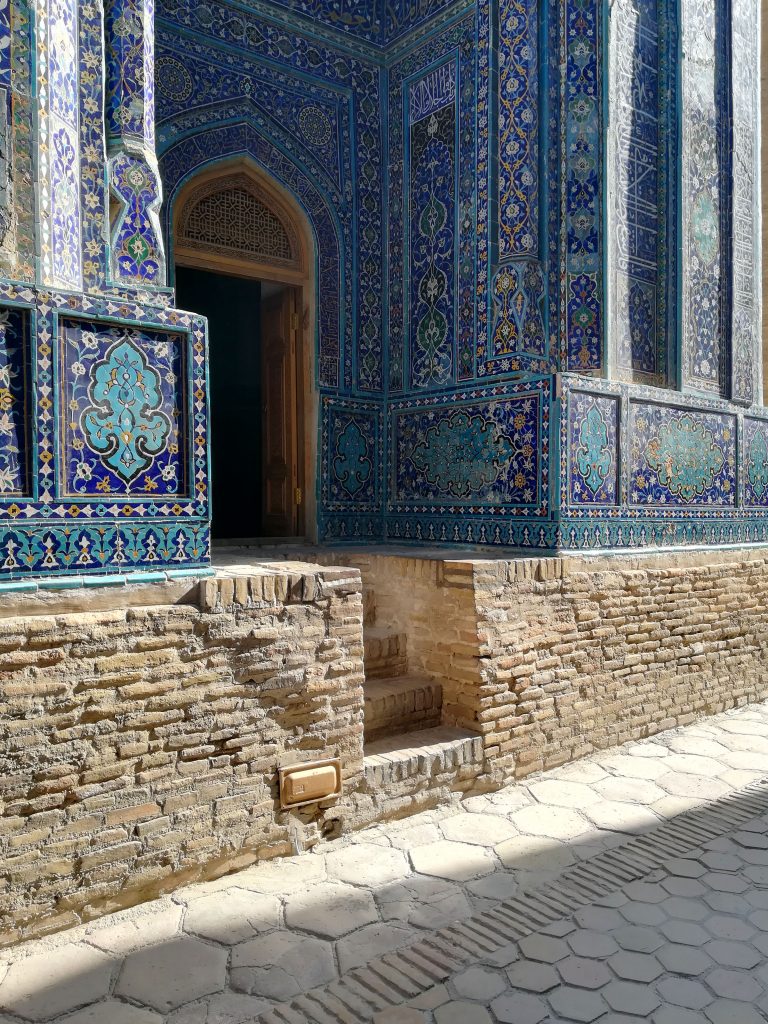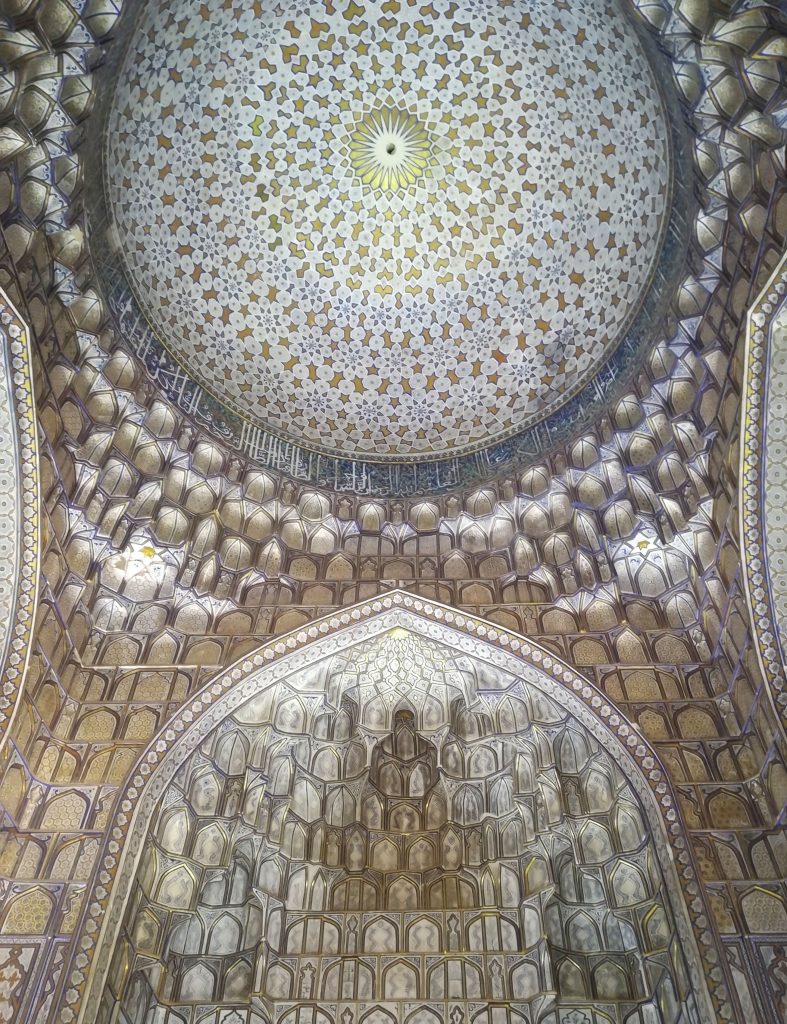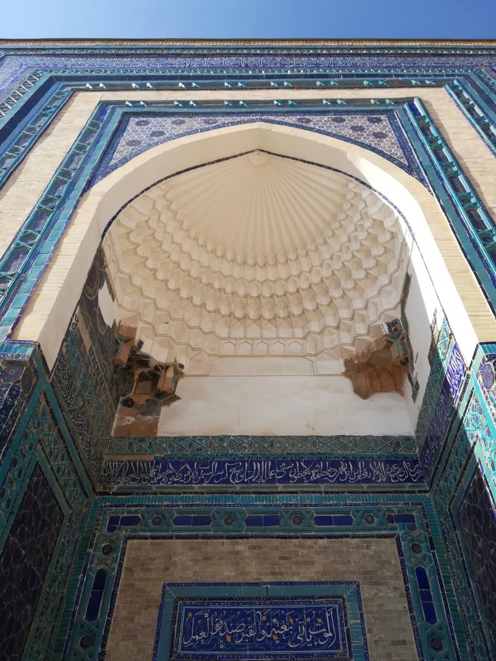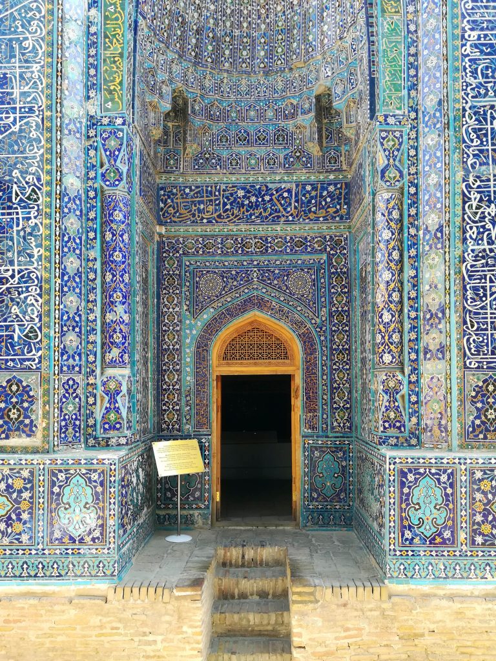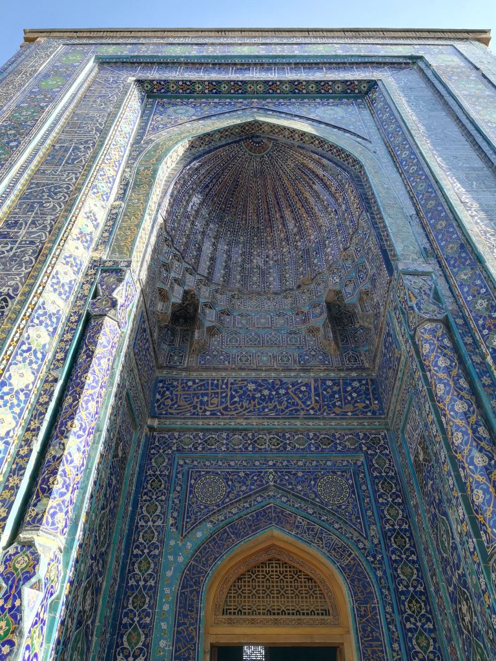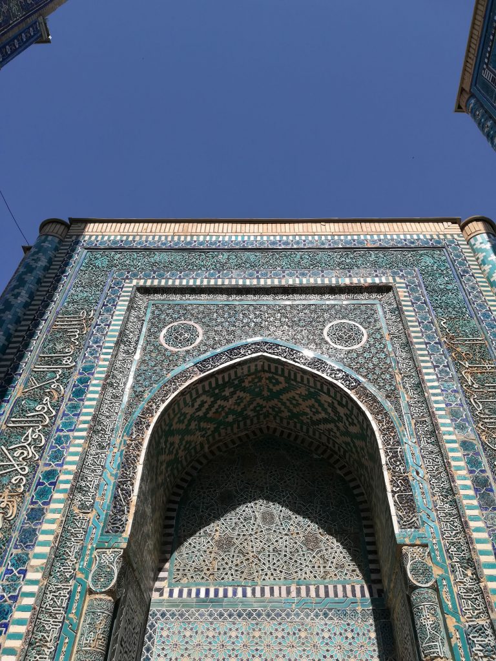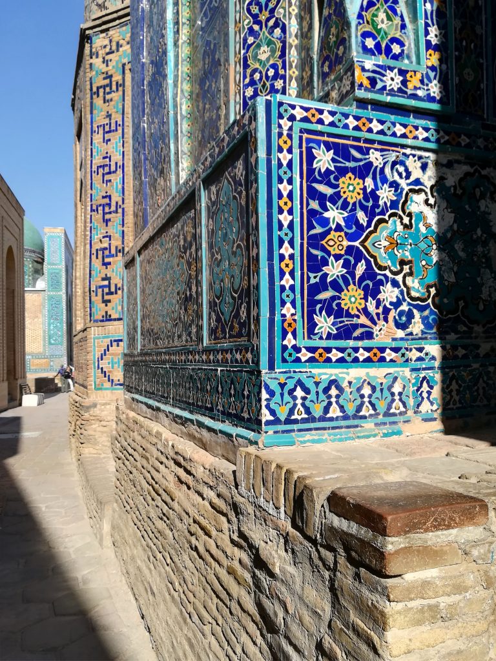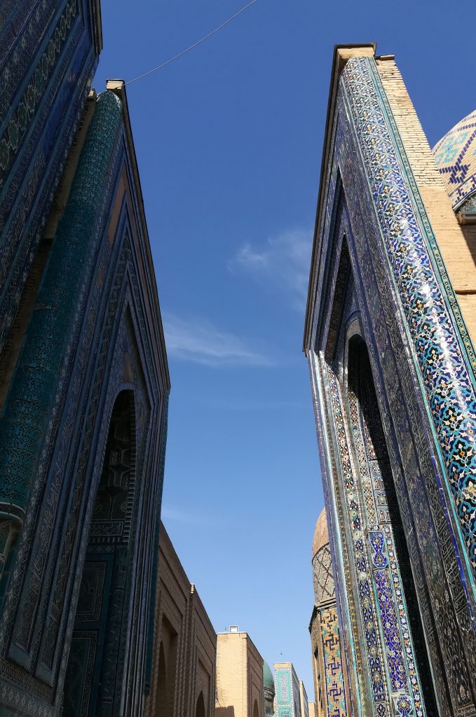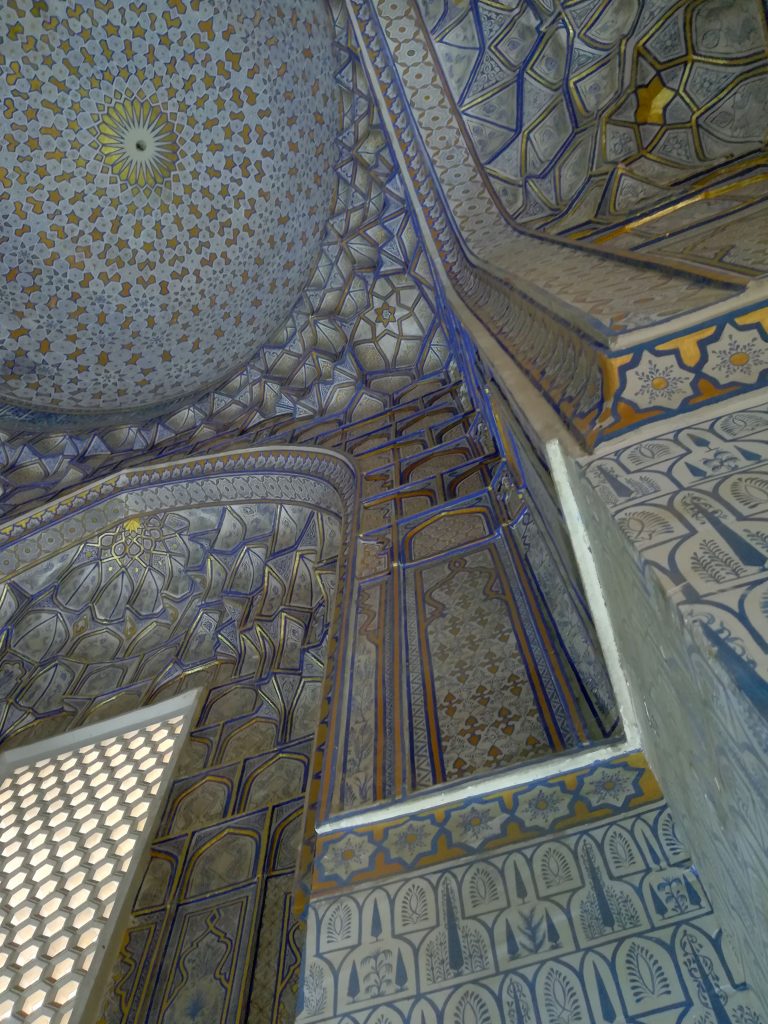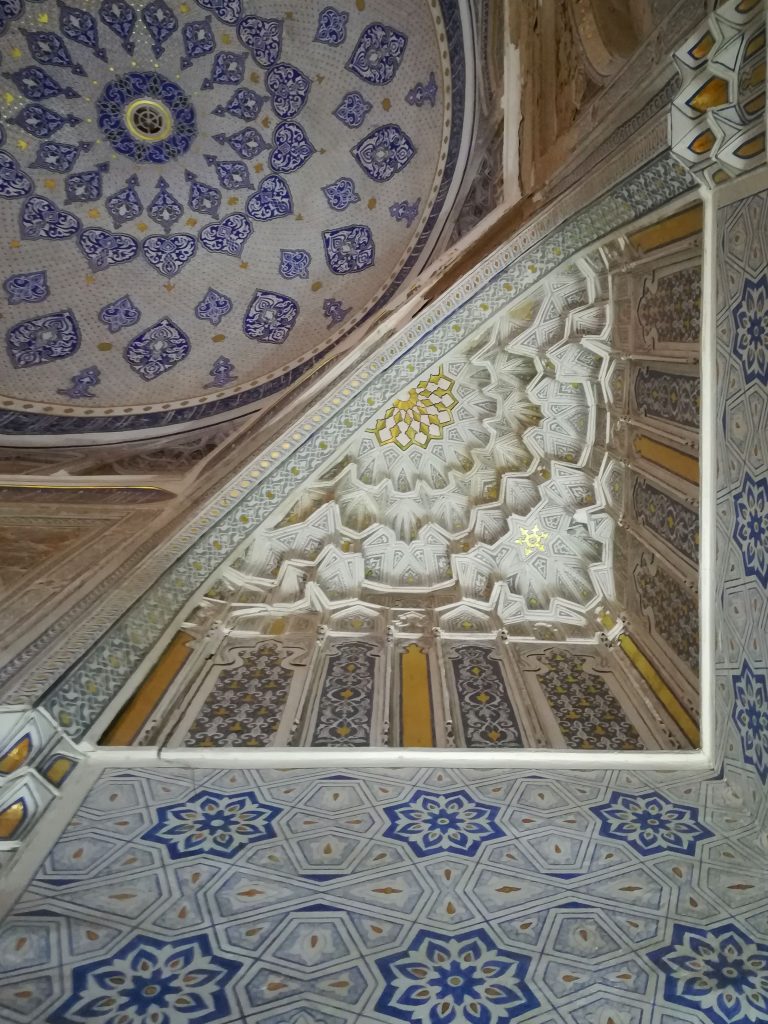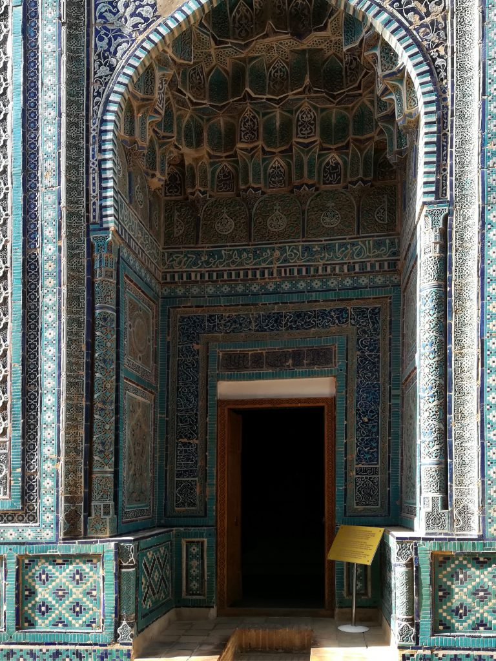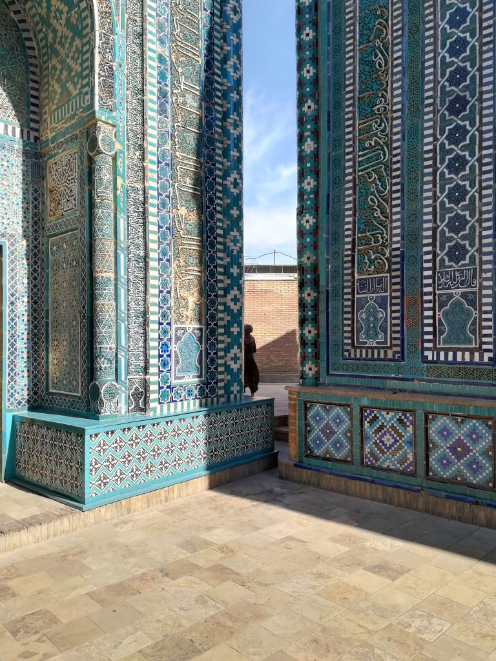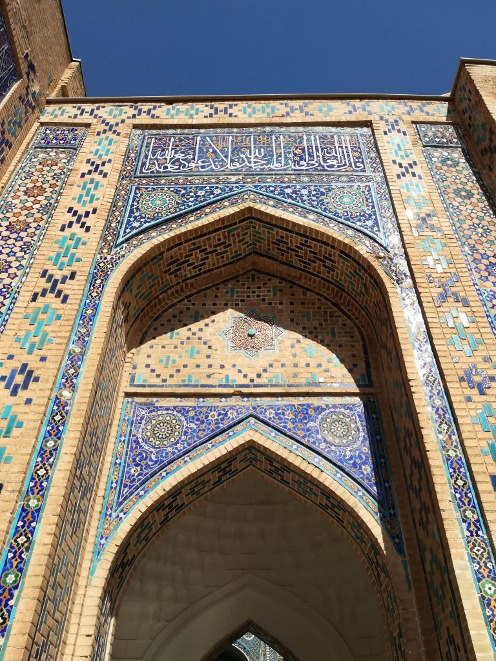This article is part of the Hidden Architecture Series “Tentative d’Épuisement”, where we explore the practice of an architectural criticism without rhetoric and based mainly on the physical experience of the work itself.
Este artículo forma parte de la serie “Tentativa de Agotamiento”, comisariada por Hidden Architecture, donde exploramos la práctica de una crítica arquitectónica ausente de retórica y fundamentada sobre todo en la experiencia física de la propia obra.
***
Further Information on:
Hidden Architecture: Shah-i-Zinda (I)
10:13
Beyond the entrance arch, a narrow street stretches through the shadows, housing the succession of small mausoleums and defining the formal organisation of Shah-i-Zinda. Each of the buildings is on a scale similar to that of a small house. It is a space with an urban identity for worship, but its morphology and structure seems to be closer to a souk or to any of the dusty streets we have travelled here. Groups of worshippers enter and leave the various mausoleums, in a movement synchronised to perfection to be executed almost unconsciously.
Traspasado el arco de entrada, una estrecha calle se extiende entre sombras alojando la sucesión de pequeños mausoleos y definiendo la organización formal de Shah-i-Zinda. Cada una de las edificaciones que lo componen tiene una escala similar a una pequeña vivienda. Se trata de un espacio con identidad urbana destinado al culto, pero su morfología y estructura parece estar más próxima a un zoco o a cualquiera de las calles polvorientas que recorrimos hasta llegar aquí. Grupos de fieles entran y salen de los distintos mausoleos, en un movimiento sincronizado hasta la perfección para ser ejecutado de manera casi inconsciente.
10:45
The floor is made of ceramic tiles, which are laid in brick format to form the base on which the mausoleum structures are built. This base is approximately one metre high, with four or five high, uncomfortable steps leading into the interior of the funerary space. The entrance doors are made of fine wood and have deeply carved reliefs. They are only wide enough for one person to pass through at a time, a dimension that subtly defines the transition time between the bright, sunny street outside and the shady, damp interior. After the couple of seconds that the eyes need to adapt to this dim luminosity, one discovers a sober space with an emptiness that is only altered by the presence of the tombs in the centre of the room. Above our heads, organic geometries build the plaster muqarnas of the dome, light elements of an albino purity that evoke tiny butterflies in flight.
El pavimento es de plaquetas cerámicas, materia que se extiende en formato de ladrillos para constituir el zócalo sobre el que se elevan las estructuras de los mausoleos. Esta base tiene una altura aproximada de un metro, salvada por cuatro o cinco escalones altos e incómodos que conducen al interior del espacio funerario. Las puertas de entrada son de maderas nobles y presentan relieves profundamente tallados. Su anchura solo permite el paso de una persona simultáneamente, dimensión que define con sutileza el tiempo de transición entre la luminosa y soleada calle exterior y un interior sombrío y húmedo. Transcurrido el par de segundos que los ojos requieren para adaptarse a esta tenue luminosidad, se descubre un espacio sobrio y de una vacuidad solo alterada por la presencia de las tumbas en el centro de la sala. Sobre nuestras cabezas, geometrías orgánicas construyen en yeso los mocárabes de la cúpula, elementos livianos y de una pureza albina que evocan diminutas mariposas al vuelo.
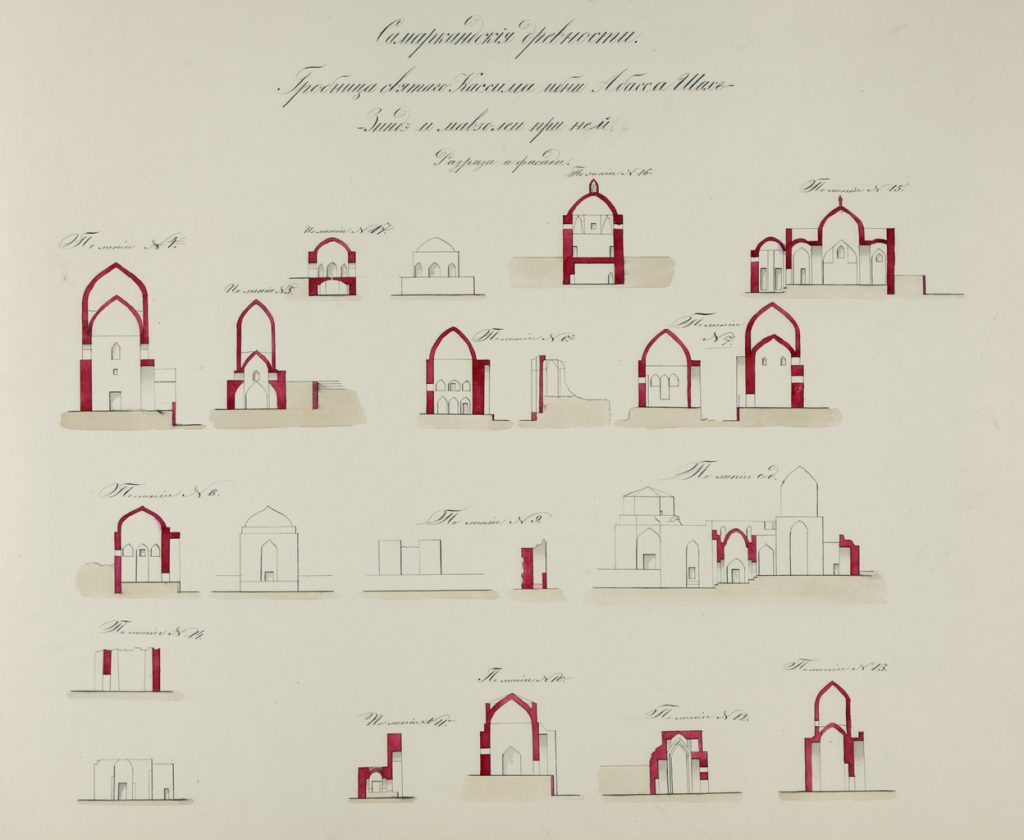
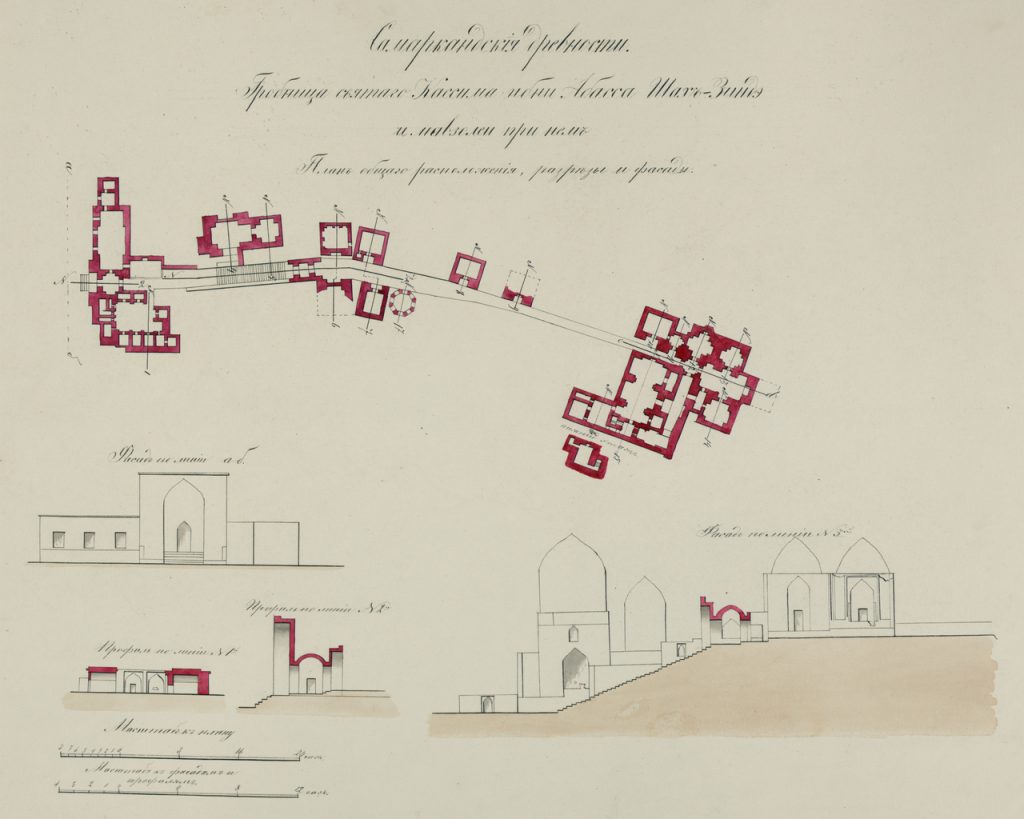
11:23
The interior of the mausoleums is dark and damp in its whiteness, while the exterior vibrates luminescently in its sea-tiled dress under a sun that gazes into it like an ocean mirror. As in the domes of madrasas and mosques, shades of blue and turquoise weave a dense background for the display of floral filigree, in strokes of white and gold. The primary, emphatic geometry of the brick plinth extends in a first height to the sapphire bodies, from which organic sensuality and more complex surfaces, adorned with reliefs and curvatures, develop. The upper crown of the mausoleums is straight and cuts out emphatically under the sky, topped by a row of bricks separating blues and flashes.
El interior de los mausoleos es oscuro y húmedo en su blancura, mientras que el exterior vibra luminiscente su vestido de azulejos marinos bajo un sol que se mira en ellos como en un espejo de océano. Igual que en las cúpulas de madrasas y mezquitas, los tonos azules y turquesas tejen un denso fondo para el despliegue de filigranas florales, en trazos blancos y dorados. La geometría primaria y rotunda del zócalo de ladrillo se extiende en una primera altura a los cuerpos de zafiro, a partir de la cual se desarrollan soportes de sensualidad orgánica y superficies más complejas engalanadas de relieves y curvaturas. El coronamiento superior de los mausoleos es recto y se recorta con rotundidad bajo el cielo, rematado por una hilada de ladrillos que separa azules y destellos.
11:40
The spatial structure of Shah-i-Zinda is articulated as an urban street in several sections on the crest of hills on either side of which anonymous tombs are piled up. Along these sections are various squares, cubic constructions and passages, culminating in the body of the mosque to the north and the last group of mausoleums, now bordering the cemetery and of earlier construction, which are arranged to close off a narrow alleyway. The first section is a denser fabric, containing nine prismatic structures in a row topped by a free-standing octagonal structure. Once past this, an open space unfolds before us, flanked on one side only by larger, more soberly decorated buildings, with façades where the intense blue of the ceramic enamel gives way once again to the clay neutrality of the brick. Different groups of men and women converse animatedly around contemporary benches that blend into the surroundings like jet on a blanket of virgin snow. The restoration work carried out over the past couple of decades has, perhaps in a now irremediable error, endeavoured to remove the patina of time and return Shah-i-Zinda to a hypothetical, and probably unreal, state of brand new originality.
Sobre la cresta de colinas a cuyos lados se amontonan tumbas anónimas, la estructura espacial de Shah-i-Zinda se articula como una calle urbana en varios tramos, a lo largo de los cuales se suceden diferentes plazas, construcciones cúbicas y pasajes hasta culminar al norte en el cuerpo de la mezquita y el último grupo de mausoleos, limítrofes ya con el cementerio y de ejecución más temprana, que se ordenan cerrando un estrecho callejón. El primer tramo constituye un tejido más denso, acogiendo nueve estructuras prismáticas en hilera rematadas por una exenta, de planta octogonal. Una vez superado éste, se despliega ante nosotros un espacio abierto solo flanqueado en uno de sus lados por edificaciones de mayor tamaño y decoración más sobria, con fachadas donde el azul intenso del esmalte cerámico deja paso de nuevo a la neutralidad arcillosa del ladrillo. Diferentes grupos de hombres y mujeres conversan animadamente alrededor de bancos de factura contemporánea que se integran en este entorno como el azabache sobre un manto de nieve virgen. Las obras de restauración ejecutadas desde hace un par de décadas se empeñaron, quizá en un error ya irremediable, en eliminar la pátina del tiempo y devolver Shah-i-Zinda a un estado hipotético, y seguramente irreal, de originalidad recién estrenada.
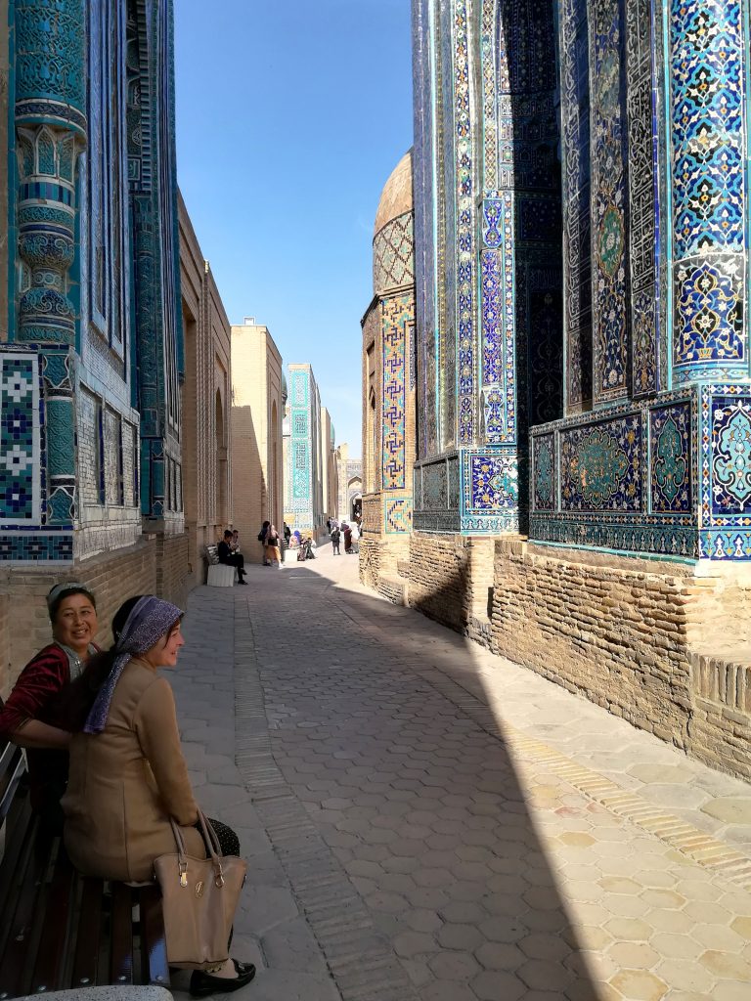
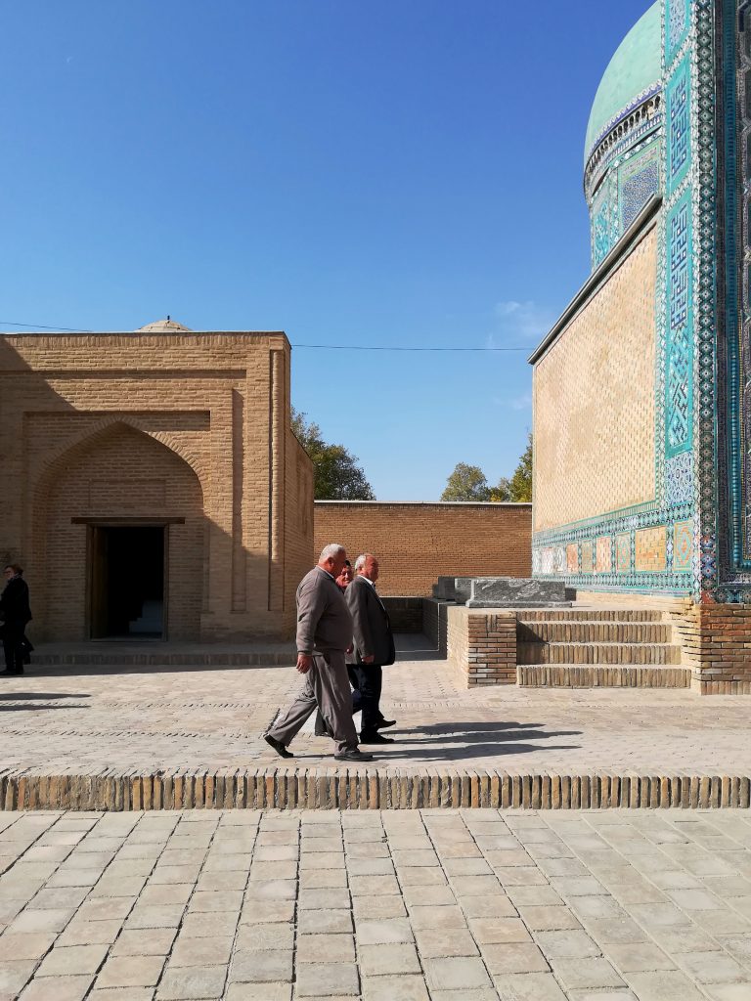
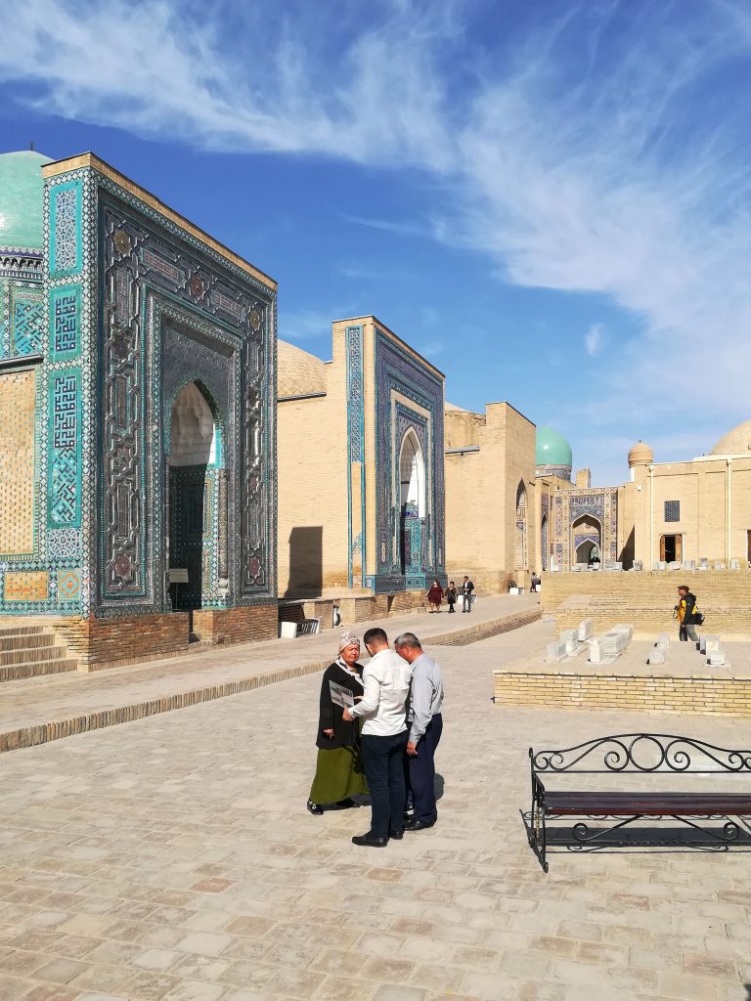
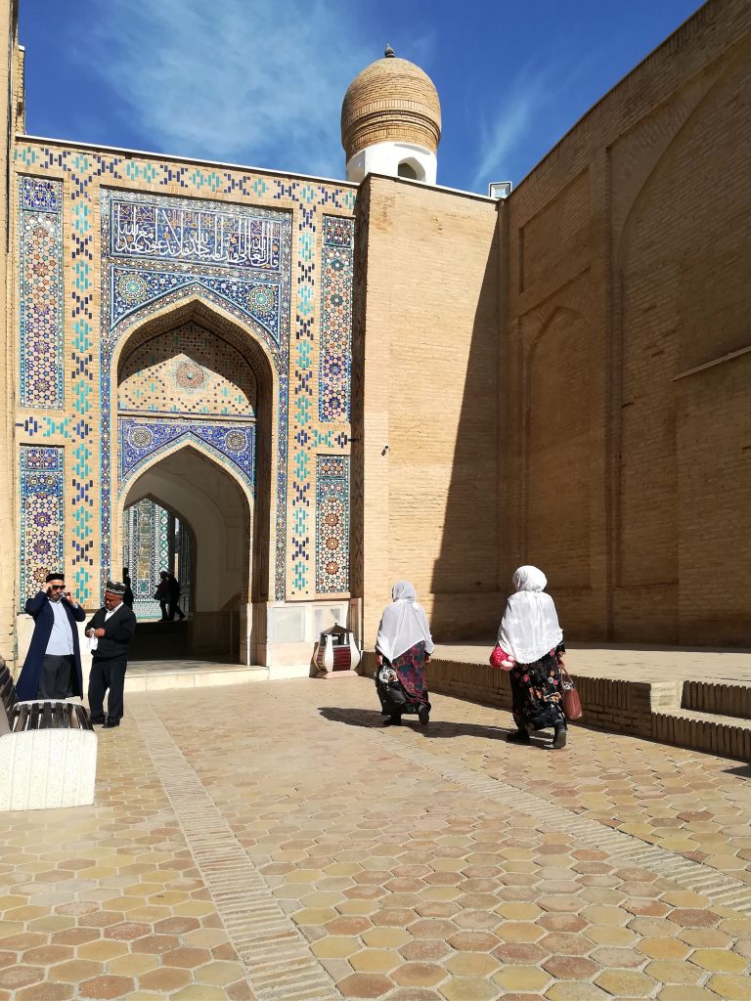
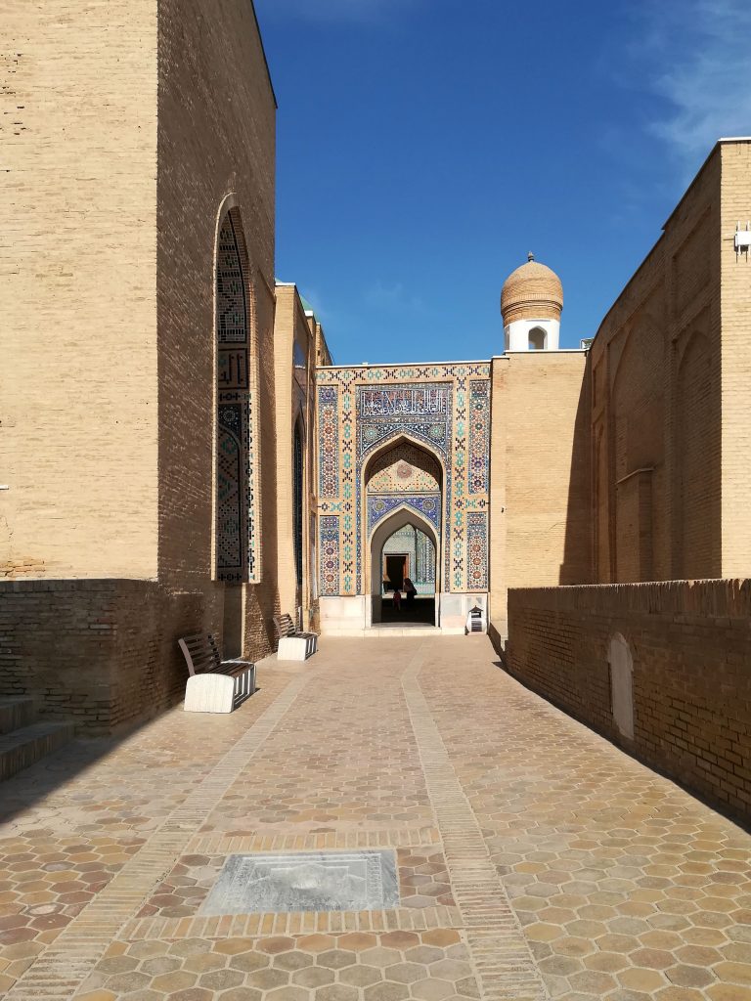
12:47
Two middle-aged, serenely dressed women in brown tones gesticulate cheerfully, occupying one of the few areas of shade that remain at this hour. The cold morning is now only a misty memory and the sun undoes the enamelled domes and gables in flashes of light. A man in a faded olive green cap pulled down to his eyes and a grey frock coat quickens his pace towards the exit. In the succession of arches that delimit the entrance to the mosque and the last mausoleums, a new-born baby is sharpening a desperate chant in its father’s arms. The mother, her torso exaggeratedly contorted, tries to control her two older children, who, with their still clumsy steps, take advantage of any carelessness to get away from her. The last group of buildings closes Shah-i-Zinda Street with its open C-shaped layout. The front façade emits a deep blue colour which attracts the eye to its top with a strange magnetism. On either side of it, the open corners of this small, deserted square reveal, at a slightly higher level, the last tombs of the Muslim cemetery, crowded together by the wall before giving way to the Jewish cemetery. A young woman covered in a beige veil walks between gravestones with her head bowed towards the ground. No features of her face are visible. My gaze follows the vertical ascent of these last ceramic supports, and I pause with delight to trace the spirals traced near the sky by the capitals that twist like the branches of fertile vines knotting themselves together.
Dos mujeres de mediana edad y vestimenta serenamente conjuntada en tonos marrones gesticulan con alegría ocupando una de las pocas áreas de sombra que resisten a estas horas. La fría mañana es ahora sólo un recuerdo nubloso y el sol deshace las cúpulas y frontones esmaltados en destellos de luz. Un hombre con desteñida gorra verde oliva calada hasta los ojos y levita gris acelera el paso enfilando la salida. En la sucesión de arcos que delimitan el acceso a la mezquita y los últimos mausoleos un bebé recién nacido agudiza un canto desesperado en brazos de su padre. La madre, su torso exageradamente contorsionado, procura controlar a sus dos hijos algo más mayores, que en unos pasos todavía torpes aprovechan cualquier descuido para alejarse de ella. El último grupo de edificaciones cierra la calle de Shah-i-Zinda con su disposición en C abierta. La fachada frontal emite un azul intenso que atrae los ojos hacia su remate con extraño magnetismo. A sus dos lados, las esquinas abiertas de esta pequeña y desierta plaza dejan ver, a un nivel ligeramente superior, las últimas tumbas del cementerio musulmán, agolpadas junto a la tapia antes de dar paso al recinto del cementerio judío. Una mujer joven cubierta en un velo de tono beige camina entre lápidas con la cabeza inclinada hacia el suelo. No se distingue ningún rasgo de su rostro. Siguiendo con la mirada la vertical ascendente de estos últimos soportes cerámicos, me detengo con deleite recorriendo las espirales que trazan cerca del cielo los capiteles que se retuercen como ramas de fértiles parras anudándose entre ellas.
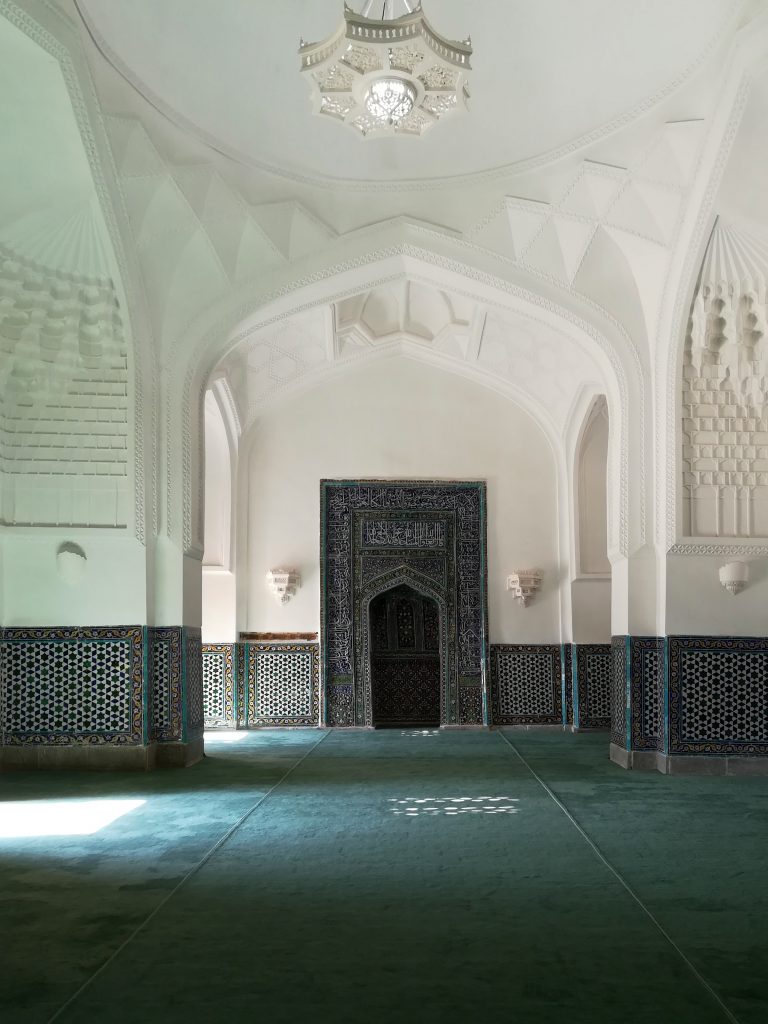
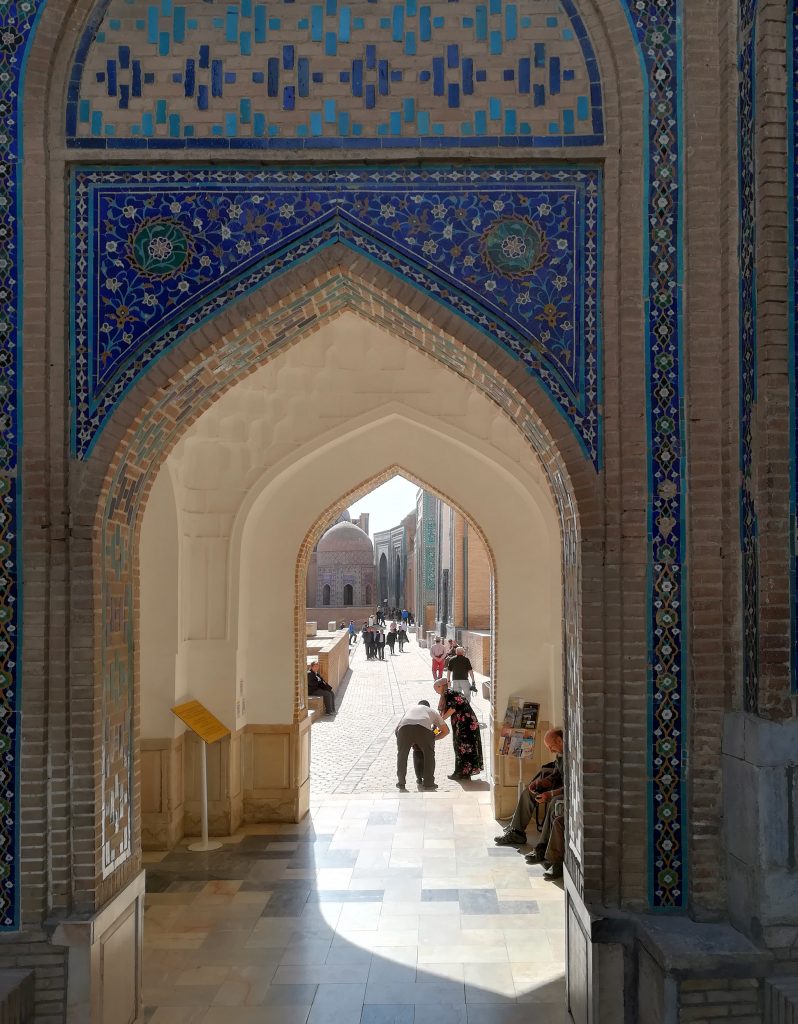
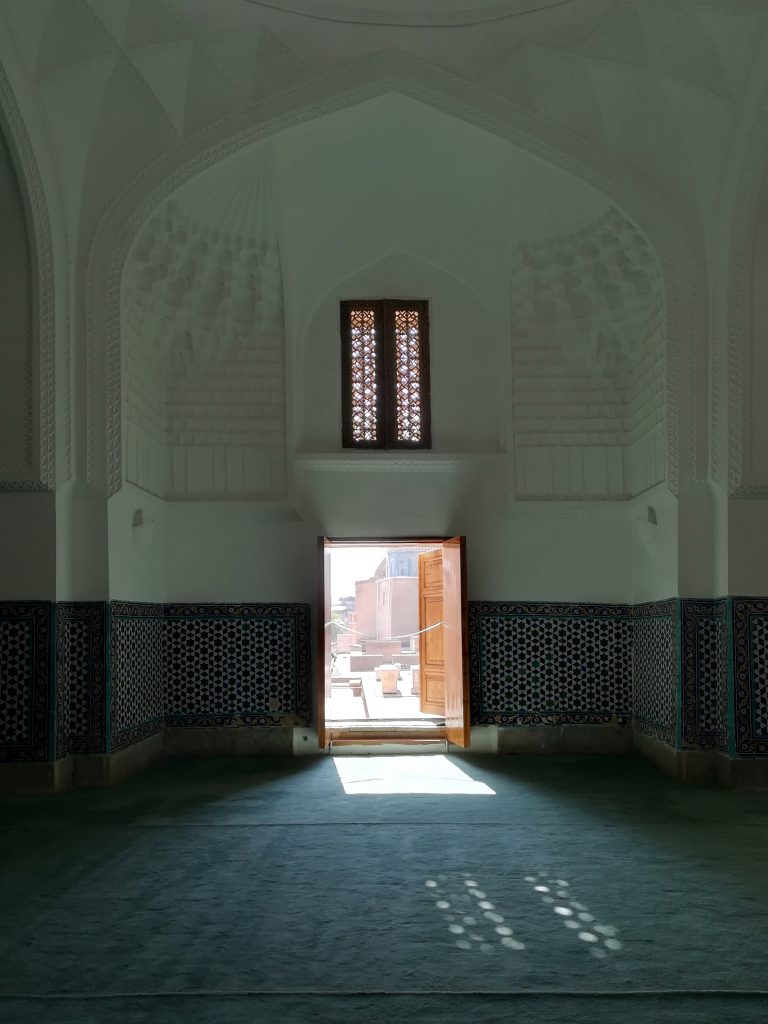
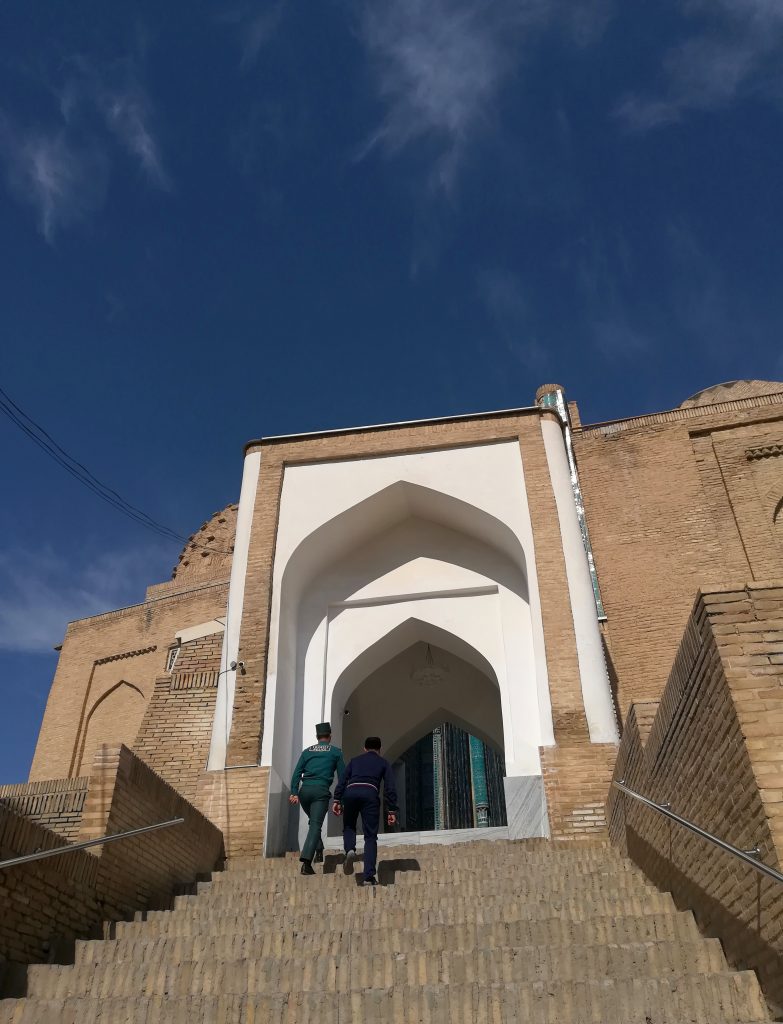
13:12
Descending back down the hill, the stone and marble tombstones are distributed over the terrain like a liquid poured without any decipherable order. By the exit gate, a group of trees offer respite in this last moment before returning to the routine of the city of Samarkand. A pair of cicadas emit a distinctly rhythmic summer after-dinner chirping into the air. From here you can see behind the domes of the mausoleums. Stripped of their sapphire gleams at the back, they look like ordinary brick and adobe buildings. Bouquets of plastic flowers are scattered on almost every gravestone. At an intimidating size, portraits of the deceased illustrate the definitively closed doors of their final resting place.
Descendiendo de nuevo colina abajo, las lápidas de piedra y mármol se distribuyen sobre el terreno como un líquido vertido sin ningún orden descifrable. Junto a la puerta de salida, un grupo de árboles ofrecen respiro en este último instante antes de regresar a la rutina de la ciudad de Samarcanda. Una pareja de cigarras emite al aire un chicharreo marcadamente rítmico de sobremesa de verano. Desde aquí se divisa el trasdós de las cúpulas de los mausoleos. Despojados en su parte trasera de los destellos de zafiro, parecen vulgares construcciones de ladrillo y adobe. Ramos de flores de plástico se reparten casi en cada lápida. A un tamaño tal que intimida, retratos de los fallecidos ilustran las puertas definitivamente cerradas de su última morada.
01:22
The smell of ash, always present in this city, is the first sensation I perceive when I wake up, not without abruptness, in the middle of the night. I discover through the window panes, condensed drops of steam dripping down its surface, a sky of flaming stars. I go back to bed and tuck myself in, trying to recover a dream that has vanished between my fingers. Cradled by ultramarine sapphires, their sparkles still clinging to my retinas at the very moment I close my eyes.
El olor a ceniza, siempre presente en esta ciudad, es la primera sensación que percibo al despertar, no sin brusquedad, en medio de la noche. Descubro a través de los cristales de la ventana, gotas de vapor condensadas se escurren por su superficie, un cielo de luceros en llamas. Regreso a la cama y me arropo, tratando de recuperar un sueño esfumado entre los dedos. Acunado por zafiros de ultramar, adheridos todavía sus destellos a mis retinas en el instante mismo de cerrar los ojos.
