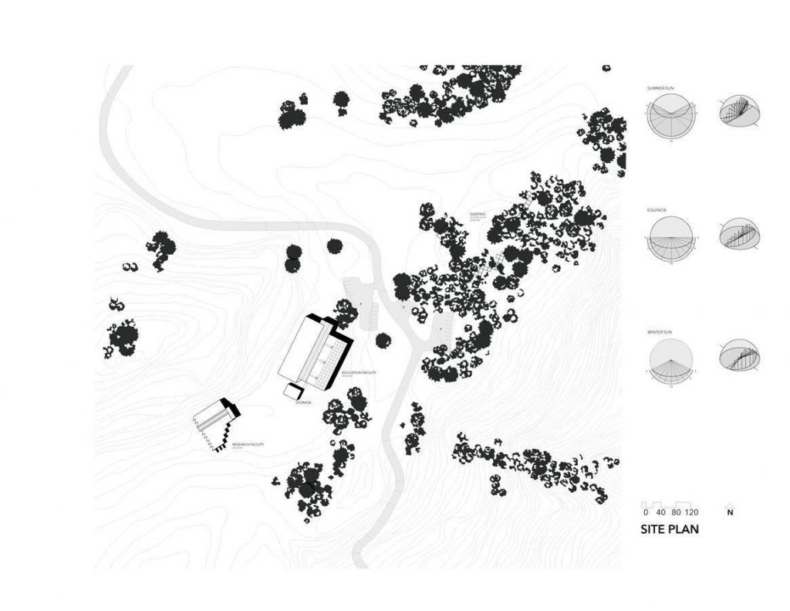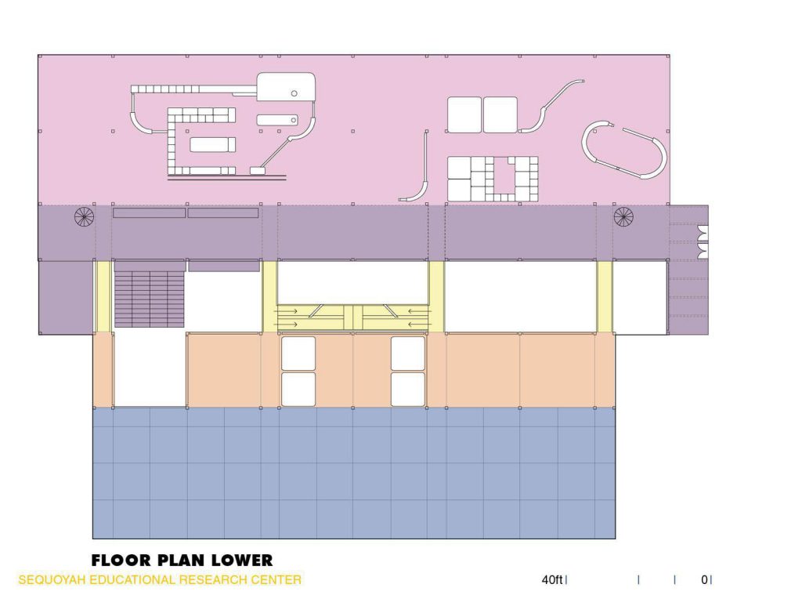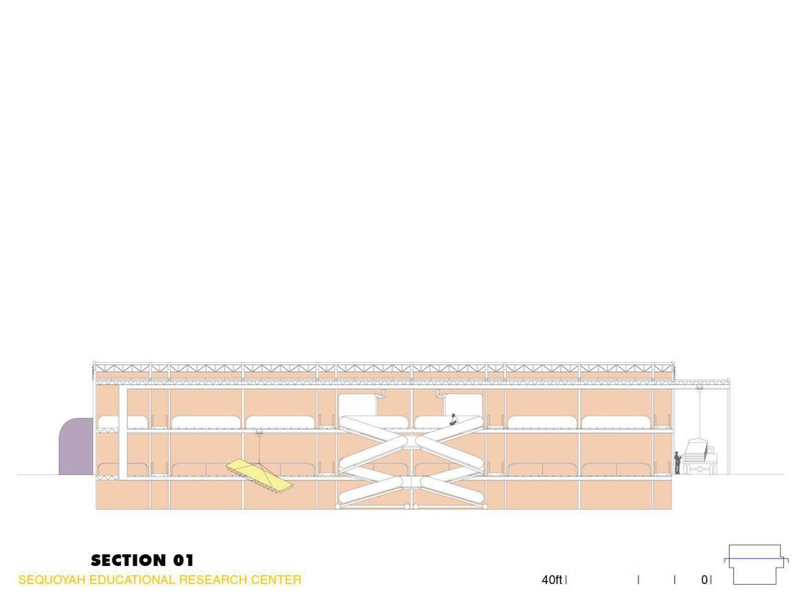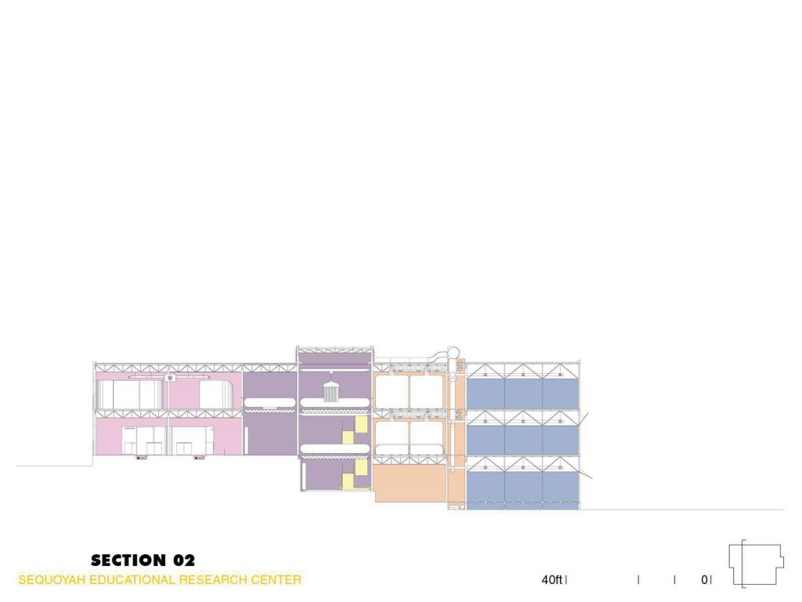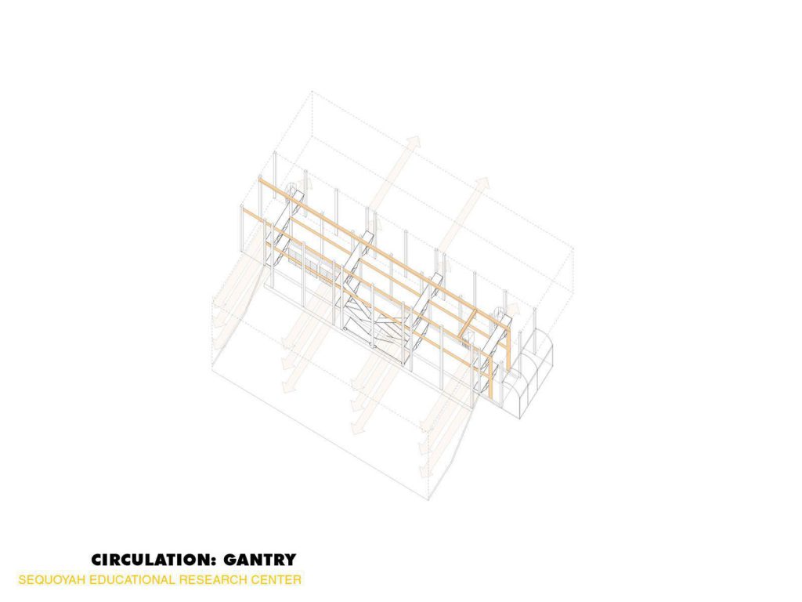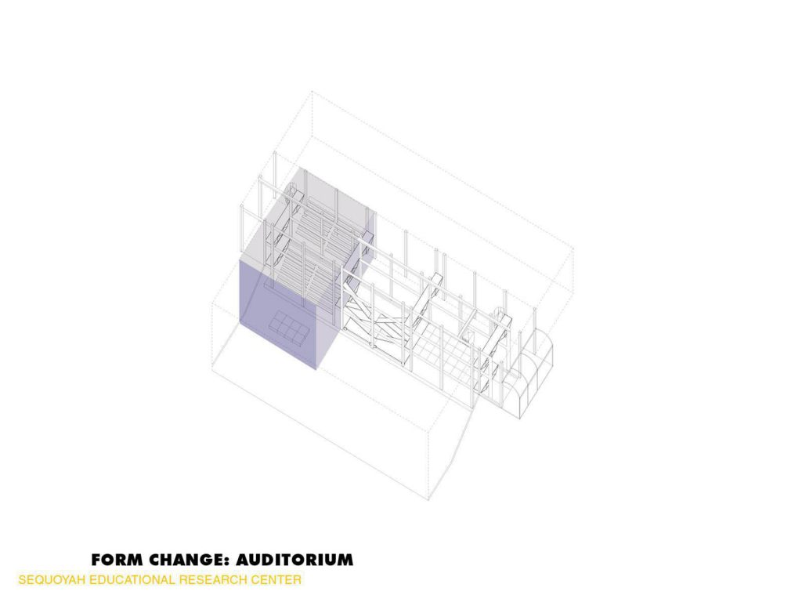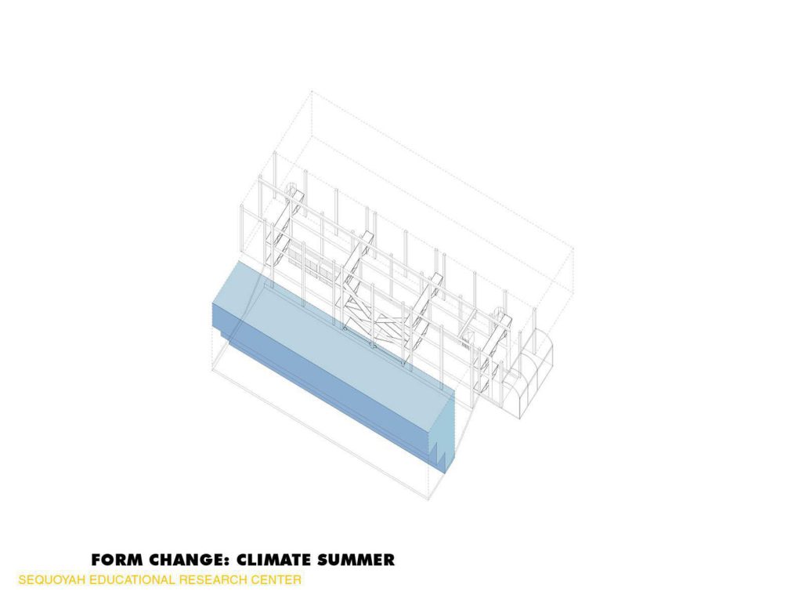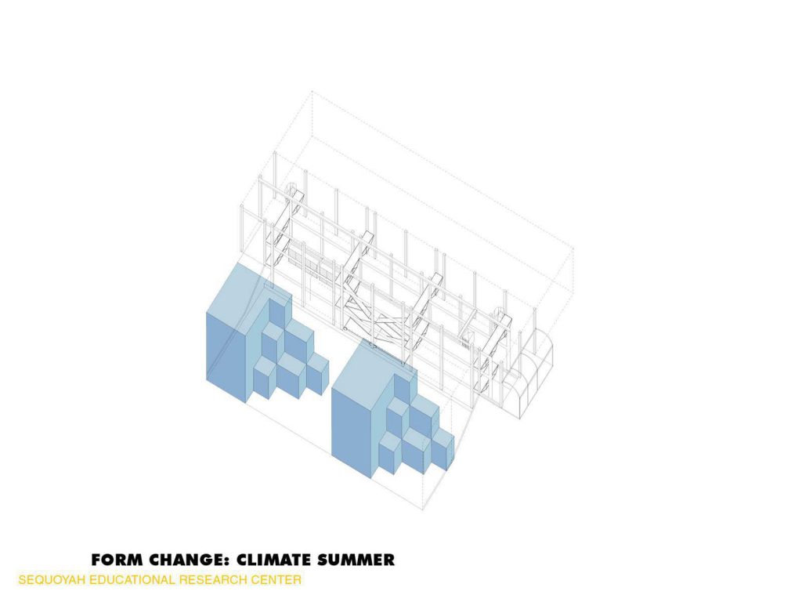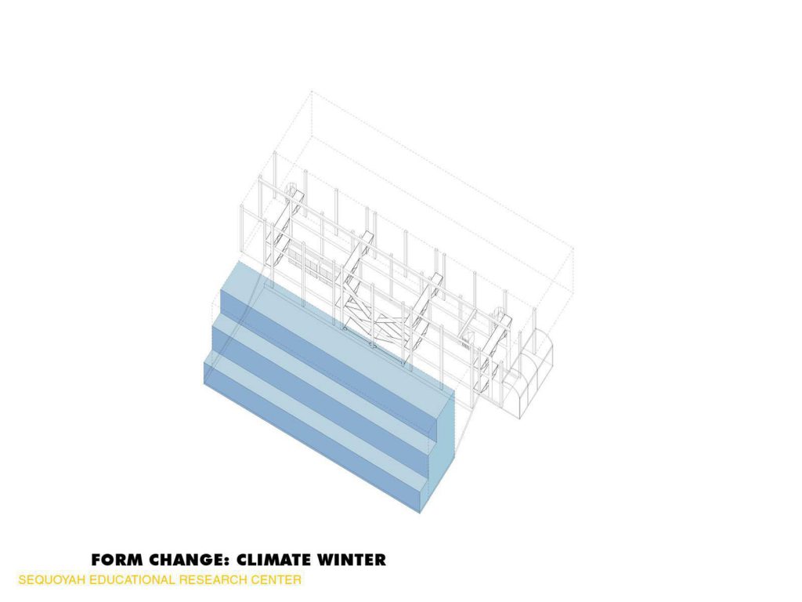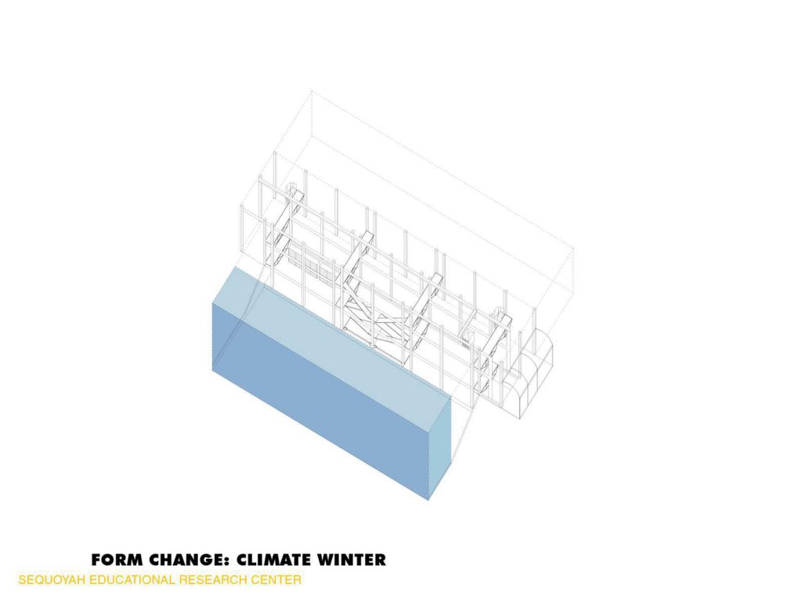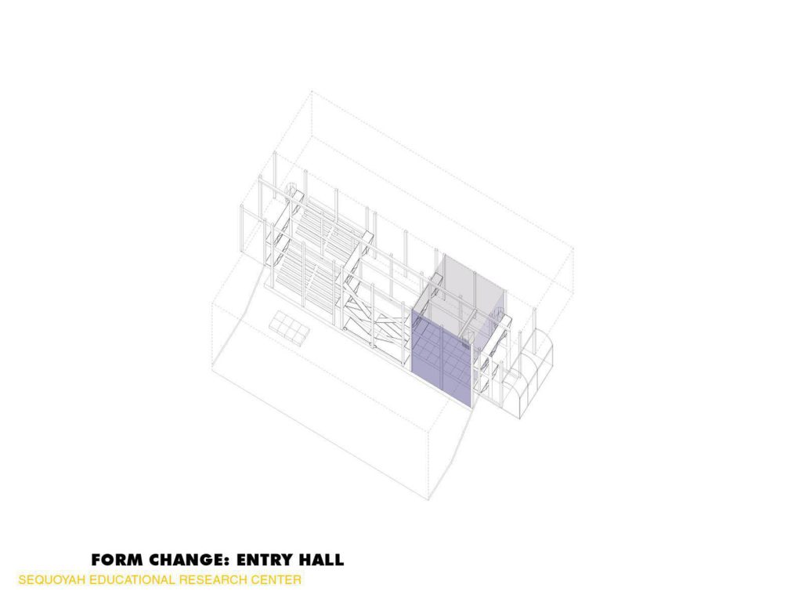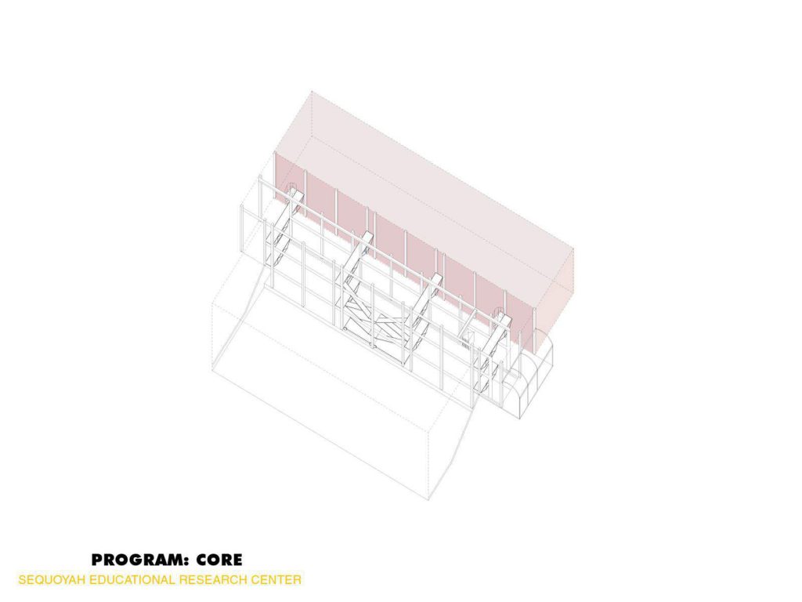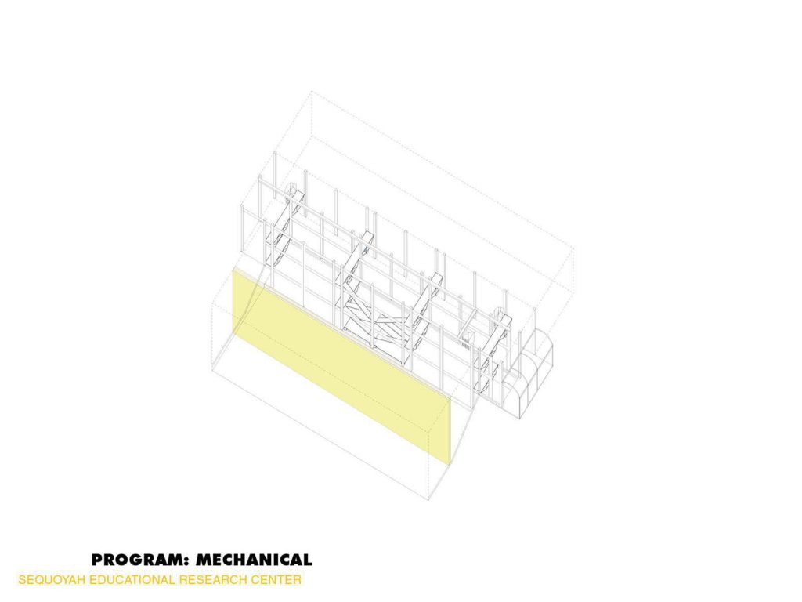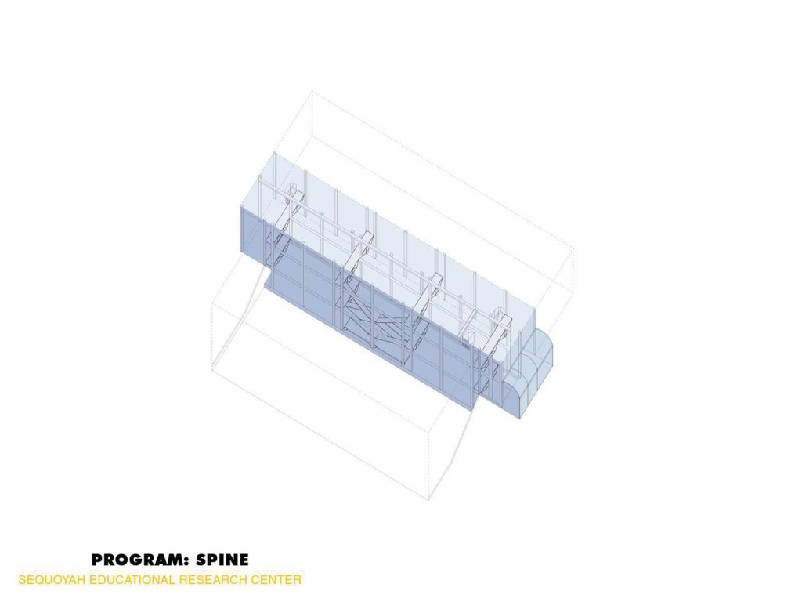The Sequoyah Educational Research Center stresses the potential to change form and adapt emerging programmes in education.
Programme: a facility for educational research to acomodate 200 students, 25 faculty staff and 10-15 researchers. Two major concerns are that the building and all of its systems exhibit a high degree of adaptability and that the building makes efficient use of energy and resources. While the general porpuse of the building will be educational research, emphasis will be placed on four areas of investigation: the impact of various environments and spatial relationships on curriculum and educational performance; the effects and uses of responsive environments in education; building form as means of adapting to environmental stress; potential synergetic relationship between these last two.
Site: 450 acres in the Santa Monica mountains overlooking the Pacific Ocean.
Solution: The building contains 31.000 sq ft divided into four functional areas: core, spine multiporpuse, instruction; each representing a different degree of adaptability. The core, a fixed shell with movable interior, provides major control and supply functions for the entire facility. The spine, amultifunctional area, can become an extension of either the core or the multiporpuse areas. It accommodates horizontal and vertical pedestrian movement and gantry movement from a component storage building. The multiporpuse area, with a fixed structure and movable floors and wall panels, houses active instruction. The instruction area encompasses the major learning spaces and has a completely demountable structure, representing the highest degree of flexibility and form response.
El Centro de Investigación Educativa Sequoyah enfatiza el potencial de cambiar la forma y adaptar programas emergentes en educación.
Programa: una instalación de investigación educativa para acomodar a 200 estudiantes, 25 miembros del personal docente y 10-15 investigadores. Dos preocupaciones principales son que el edificio y todos sus sistemas exhiben un alto grado de adaptabilidad y que el edificio haga un uso eficiente de la energía y los recursos. Si bien el objetivo general del edificio será la investigación educativa, se hará hincapié en cuatro temas: el impacto de diversos entornos y relaciones espaciales en el currículo y el rendimiento educativo; los efectos y usos de entornos receptivos en educación; construir la forma como medio de adaptación al estrés ambiental; relación sinérgica potencial entre estos dos últimos.
Lugar: 450 acres en las montañas de Santa Mónica con vista al Océano Pacífico.
Solución: El edificio contiene 31.000 pies cuadrados divididos en cuatro áreas funcionales: núcleo, eje, multifuncional, instrucción; cada uno representa un grado diferente de adaptabilidad. El núcleo, una carcasa fija con interior móvil, proporciona funciones de control y suministro para toda la instalación. La columna vertebral, el área flexible, puede convertirse en una extensión de las áreas central o multiuso. Se adapta al movimiento de peatones horizontal y vertical y al movimiento del pórtico desde un edificio de almacenamiento de componentes. El área multifuncional, con una estructura fija y pisos y paredes móviles, alberga la instrucción activa. El área de instrucción abarca los principales espacios de aprendizaje y tiene una estructura completamente desmontable, que representa el mayor grado de flexibilidad y respuesta formal.
The Morphosis Corporation, 1973


