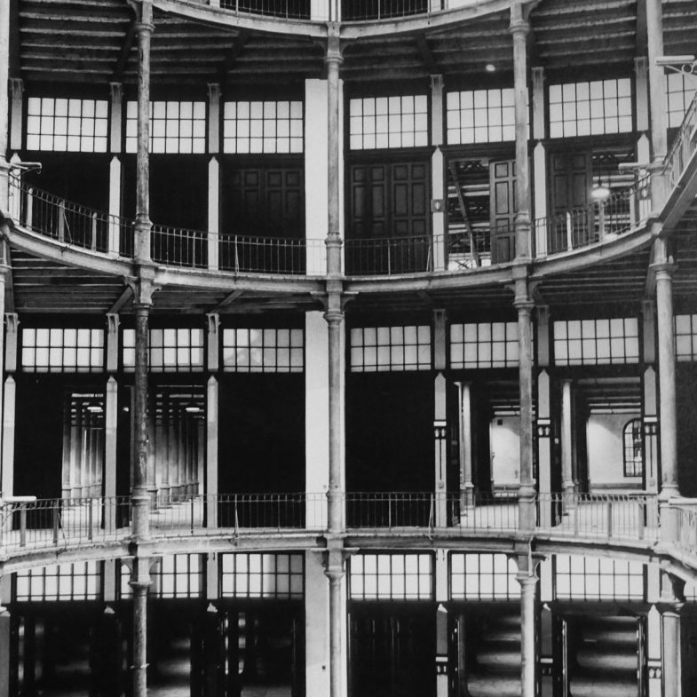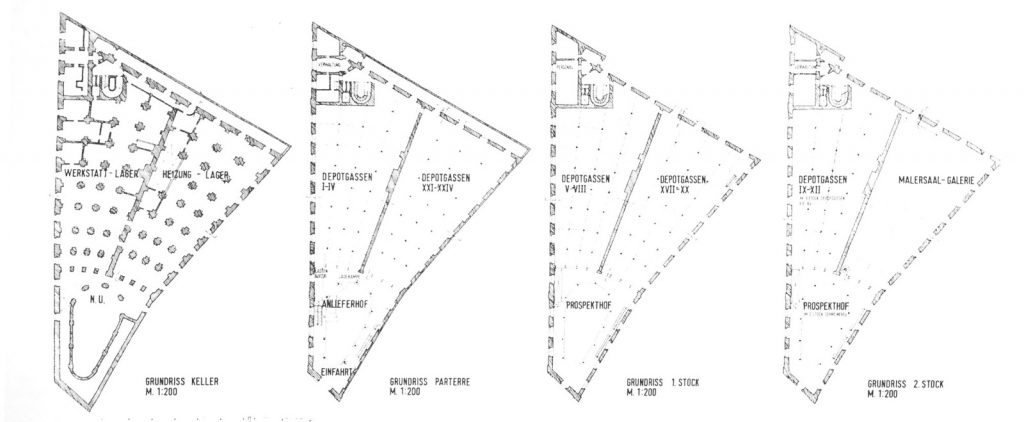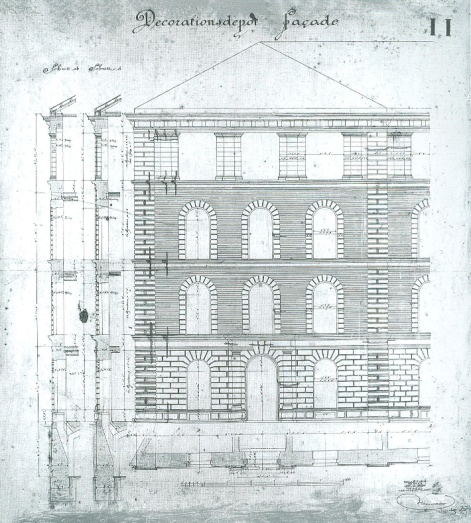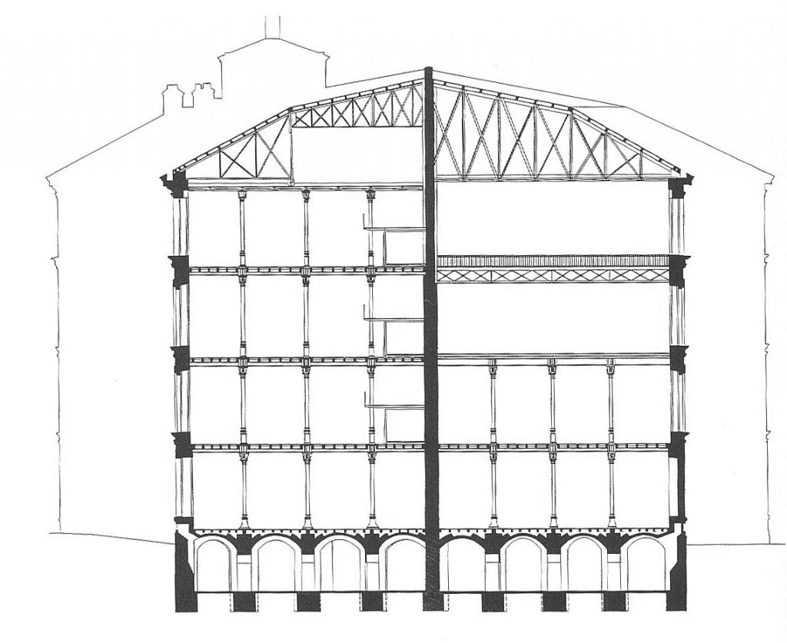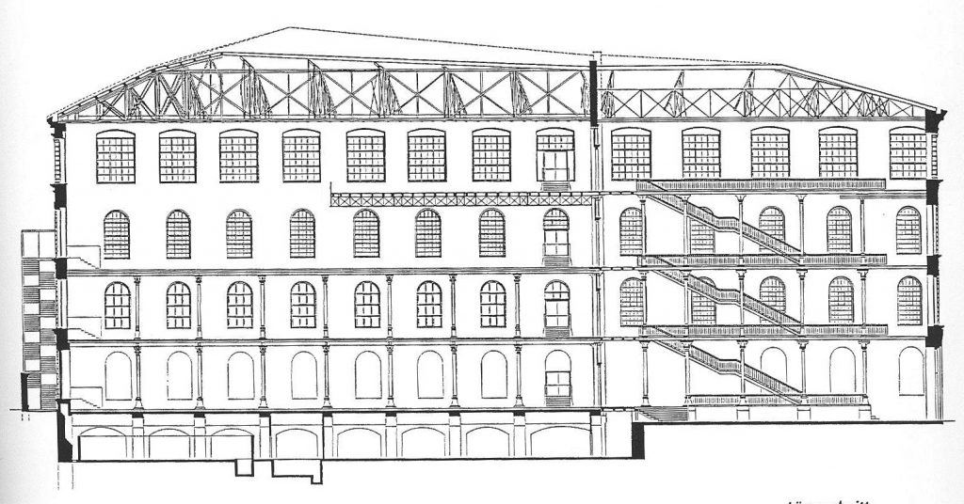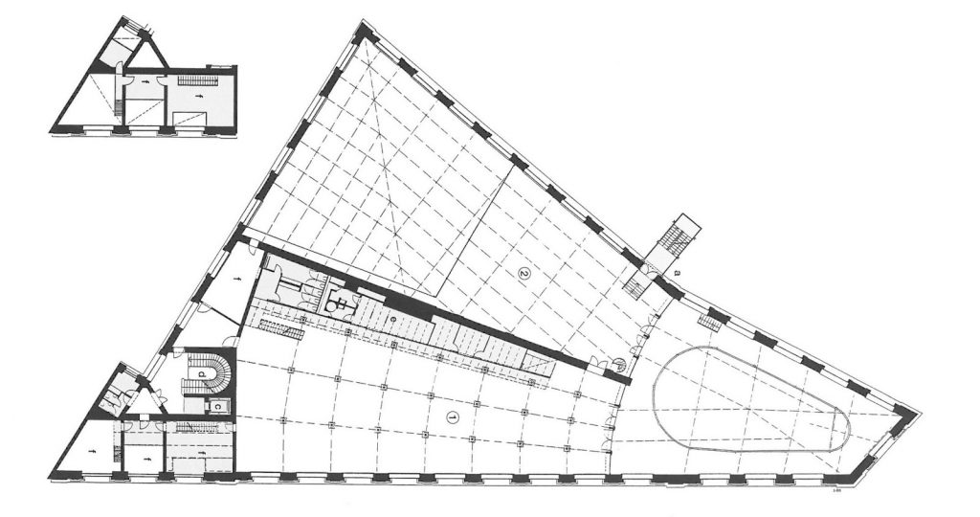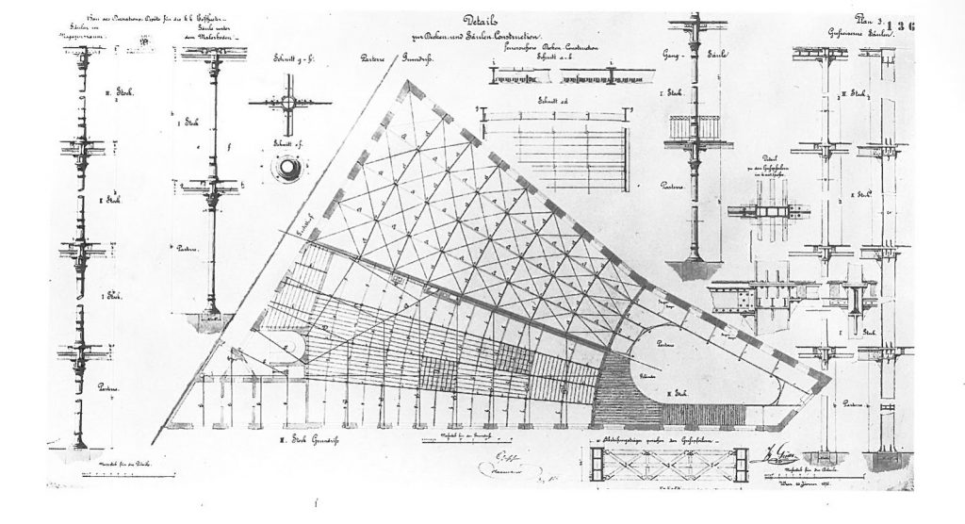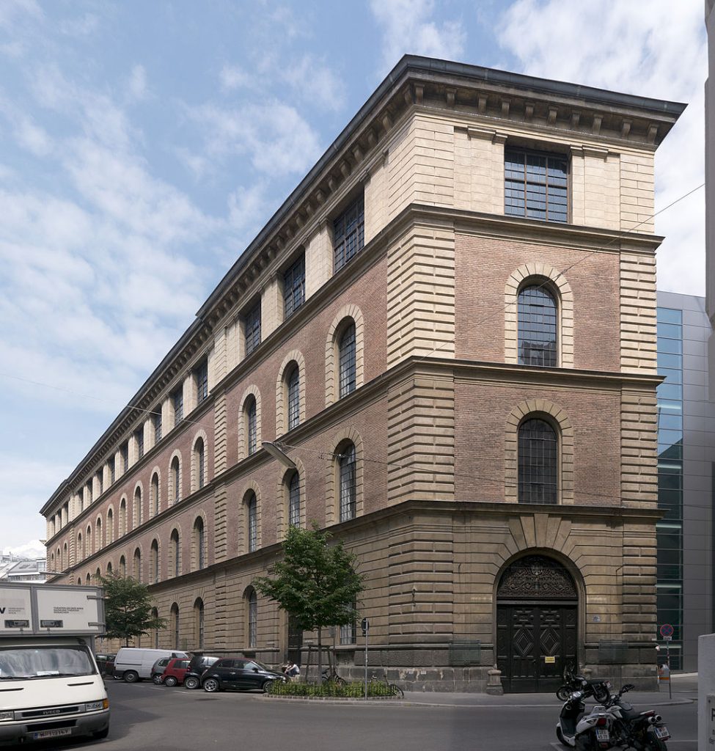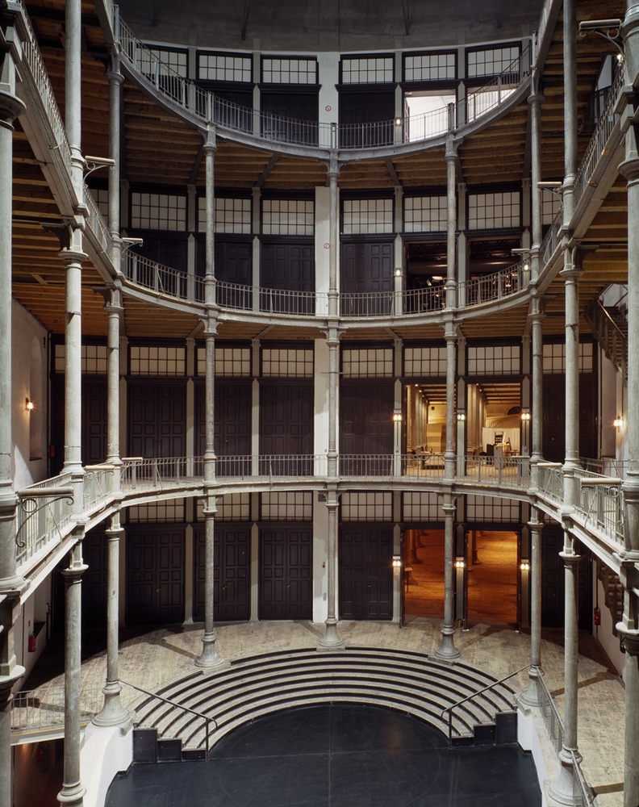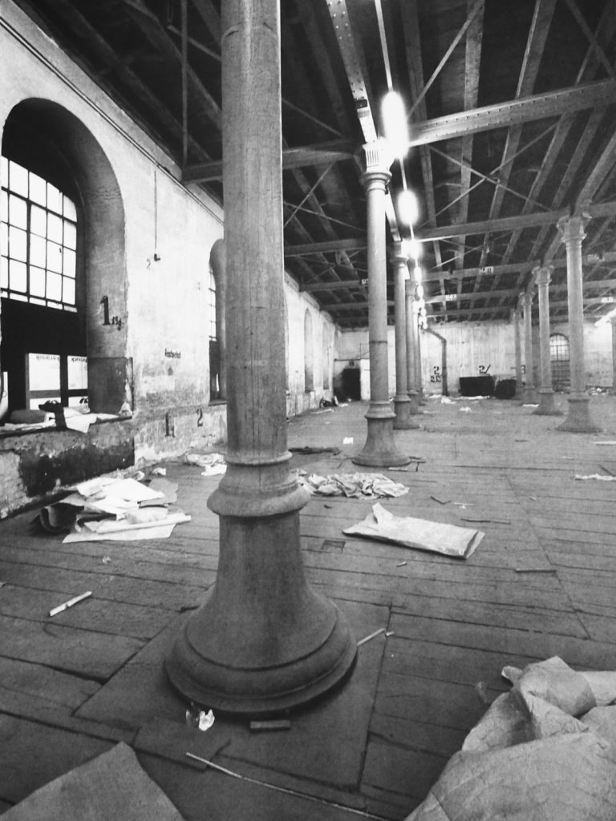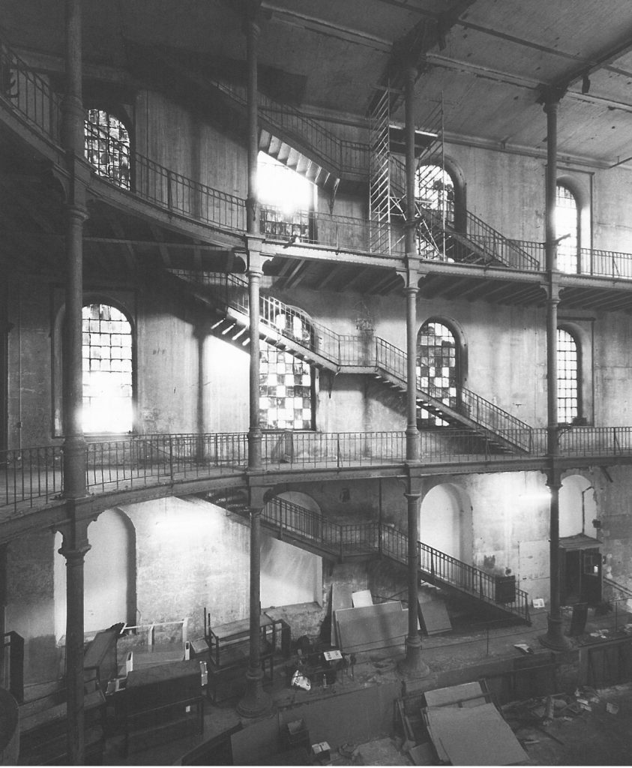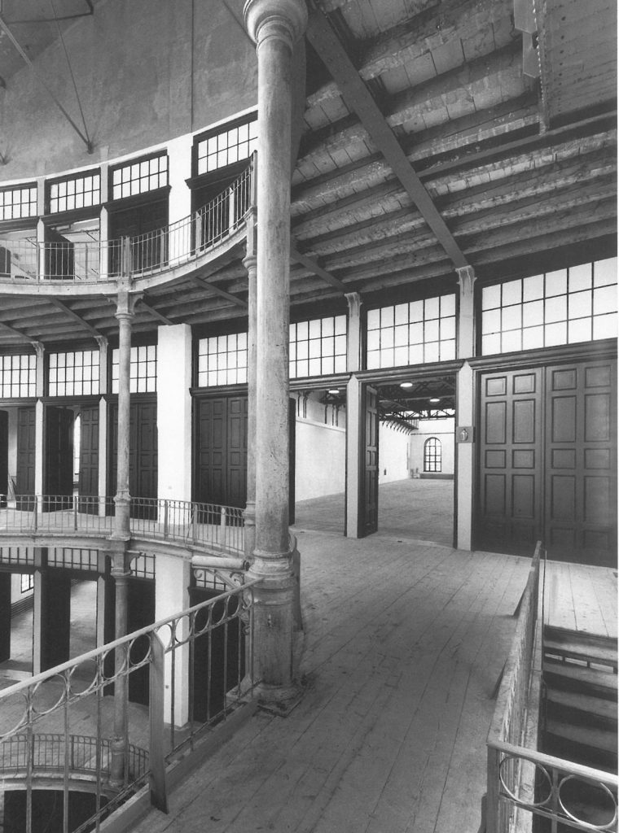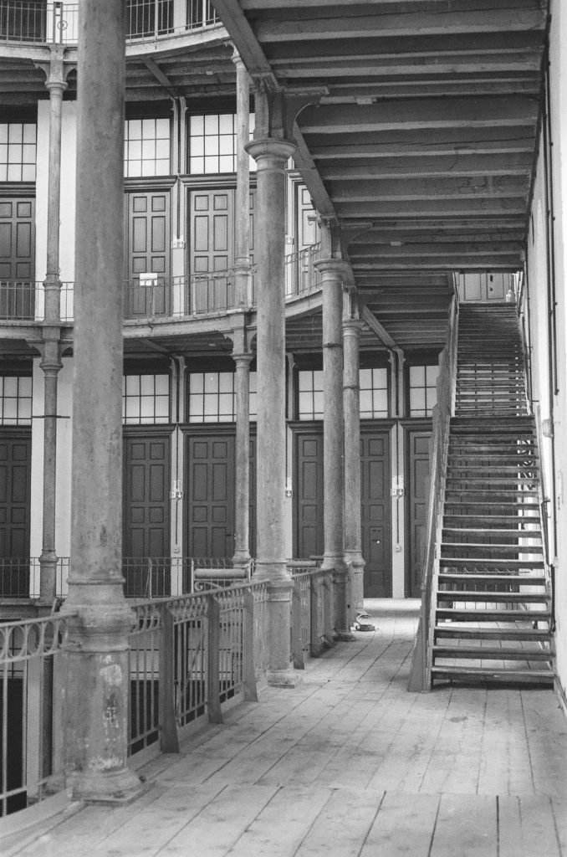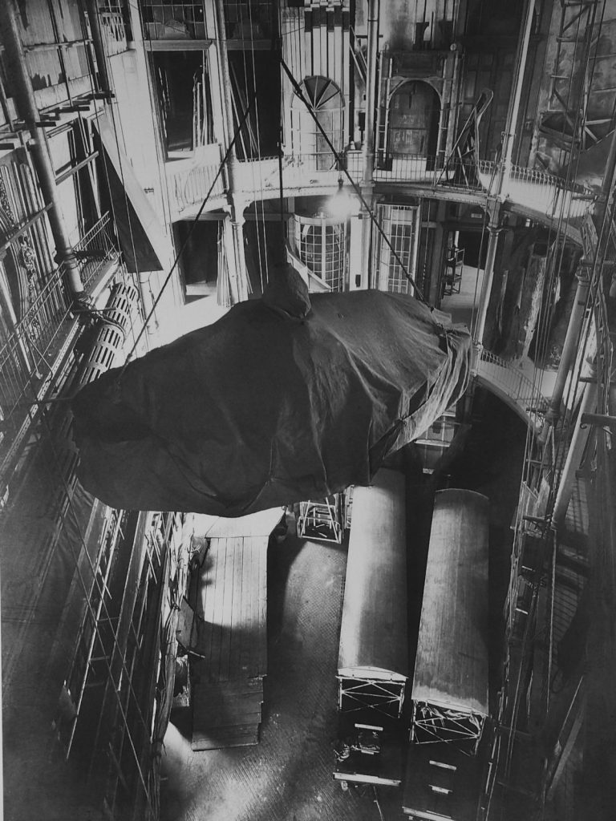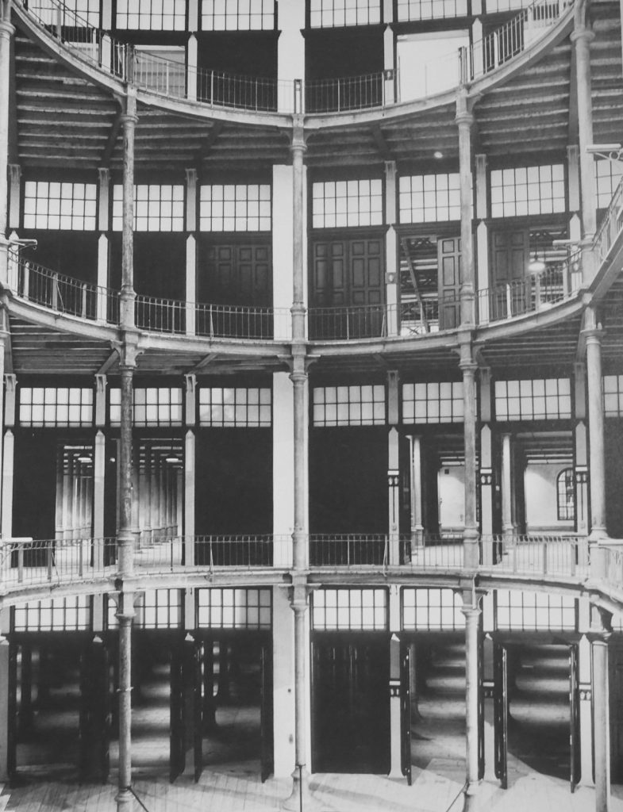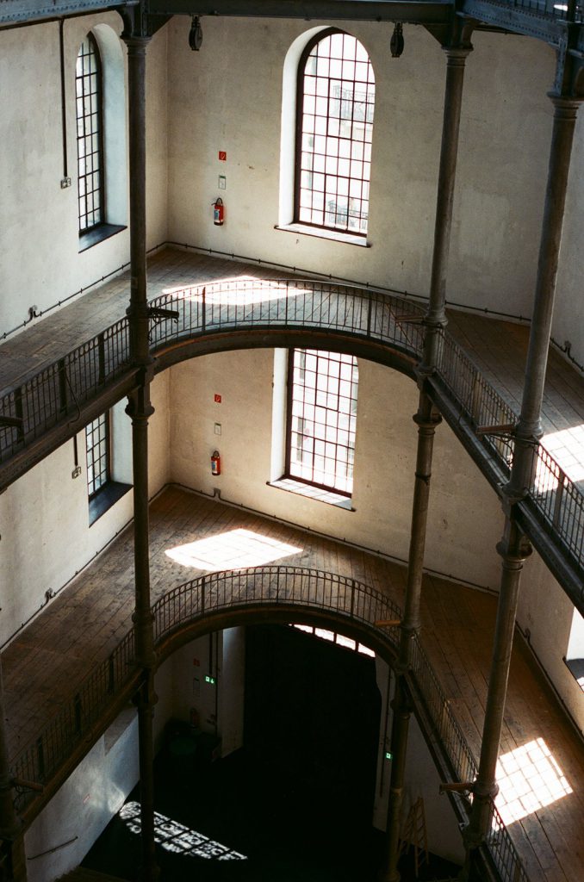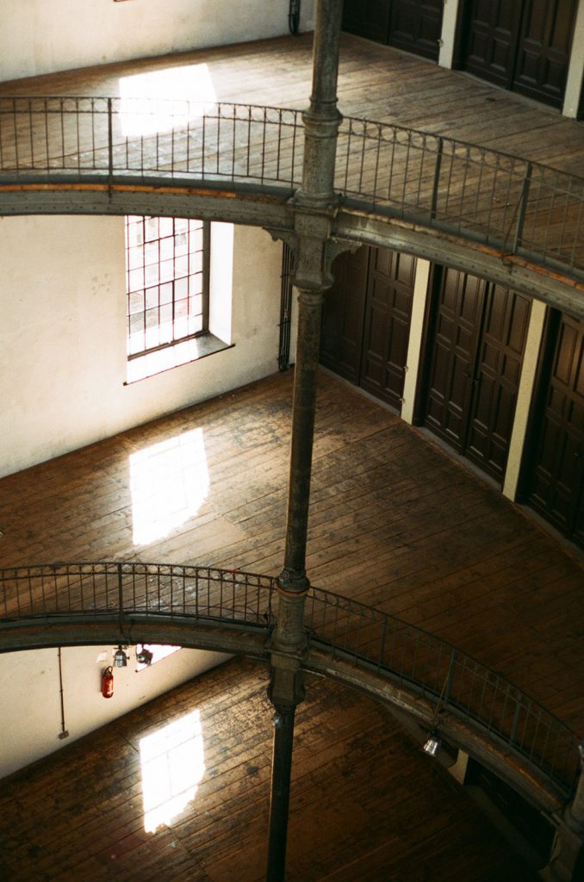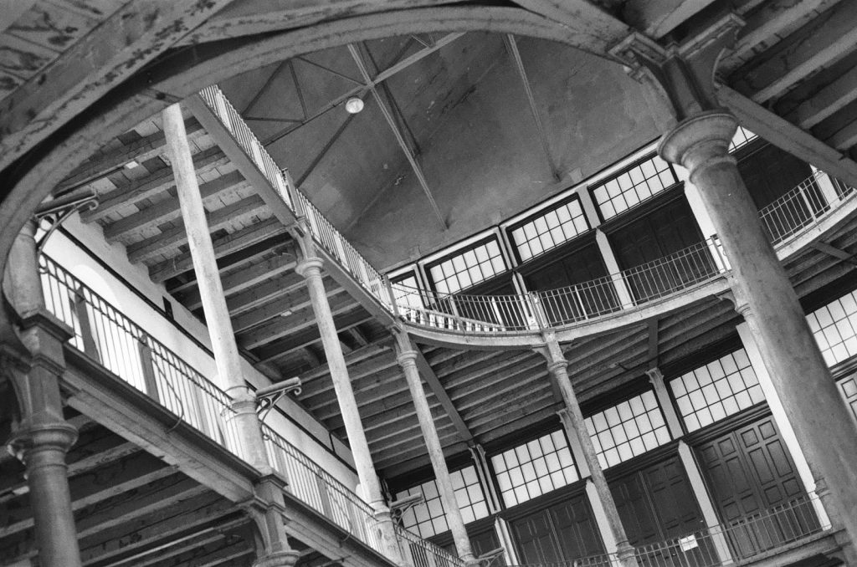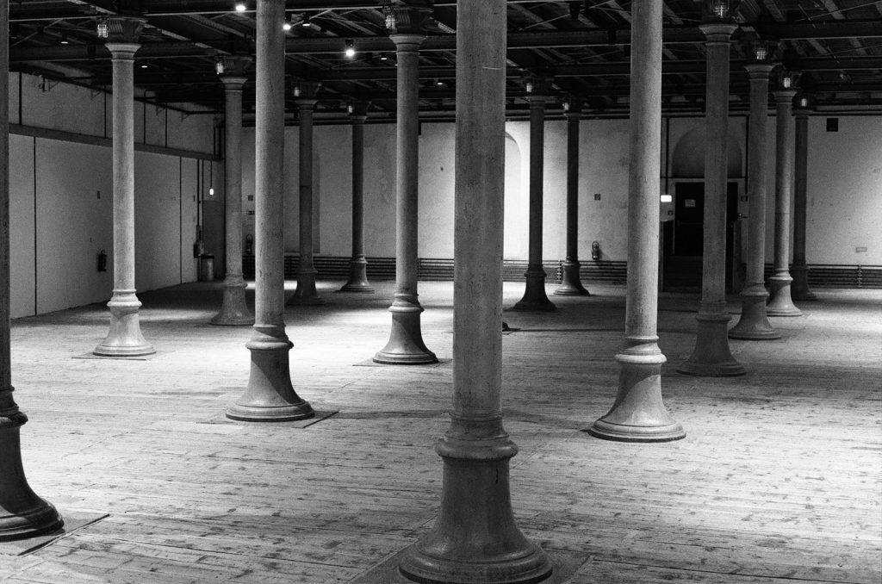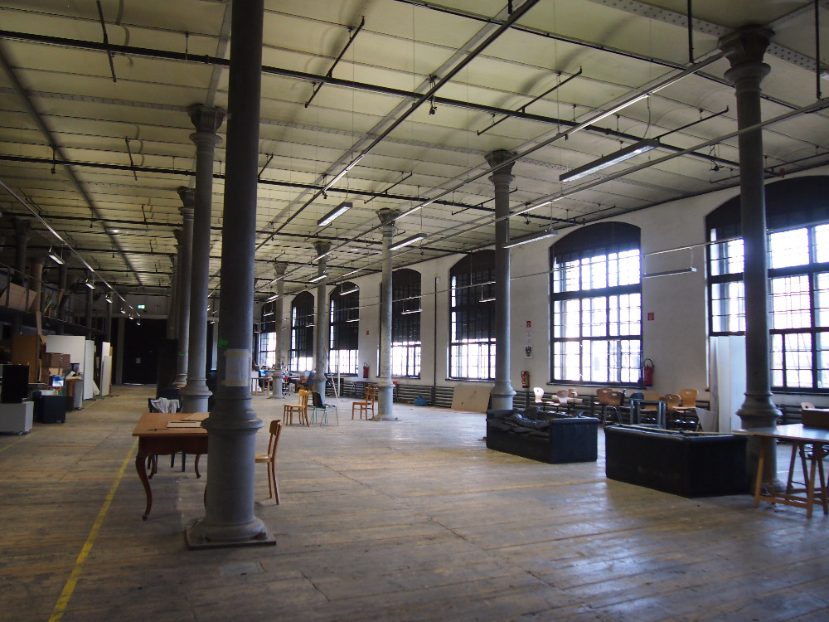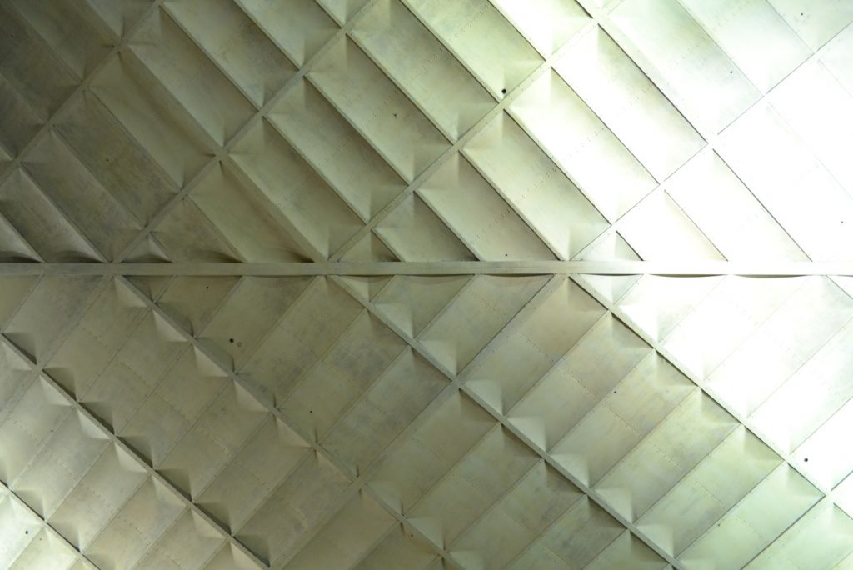Semperdepot production shops and scenery depot were built in 1874–1877 by Gottfried Semper (1803–1879) – German architect who made his name by designing buildings in Renaissance Revival style and was equally well-known as anarchitectural theorist – and Austrian architect Karl v. Hasenauer (1833–1894) in order to serve the Court Opera (Wiener Hofoper, nowadays Wiener Staatsoper) and the Court Theatre (originally named k. k. Theatre an der Burg, then until 1918 known as Hofburgtheater, currently as Burgtheater) in Vienna. Semperdepot is a large building not far from the Renaissance Revival building of the Academy of Fine Arts (designed by architect Theophil Hansen in 1871–1877), in close proximity to the Technical University.
Semperdepot production shops and scenery depot were built in 1874–1877 by Gottfried Semper (1803–1879) – German architect who made his name by designing buildings in Renaissance Revival style and was equally well-known as anarchitectural theorist – and Austrian architect Karl v. Hasenauer (1833–1894) in order to serve the Court Opera (Wiener Hofoper, nowadays Wiener Staatsoper) and the Court Theatre (originally named k. k. Theatre an der Burg, then until 1918 known as Hofburgtheater, currently as Burgtheater) in Vienna. Semperdepot is a large building not far from the Renaissance Revival building of the Academy of Fine Arts (designed by architect Theophil Hansen in 1871–1877), in close proximity to the Technical University.
The building had served its purpose until the scenic shops were moved over in 1952 to the Arsenal complex in the 3rd District. It was abandoned and falling into disrepair, several times marked for demolition, facing dire prospects of being replaced by a new building of Vienna Technical College. Thanks to architect andrectorof the Academy of Fine Arts (Akademie der Bildenden Künste) Carl Prusch, the building was transferred in 1990 under administration of the Academy. In 1995, Carl Prusch took charge of what became a masterpiece of sensitive reconstruction. The top viewfills up the land plot and forms a triangle with one apex cut off.
The building had served its purpose until the scenic shops were moved over in 1952 to the Arsenal complex in the 3rd District. It was abandoned and falling into disrepair, several times marked for demolition, facing dire prospects of being replaced by a new building of Vienna Technical College. Thanks to architect andrectorof the Academy of Fine Arts (Akademie der Bildenden Künste) Carl Prusch, the building was transferred in 1990 under administration of the Academy. In 1995, Carl Prusch took charge of what became a masterpiece of sensitive reconstruction. The top viewfills up the land plot and forms a triangle with one apex cut off.
The façade facing the Lehargasse street was designed in the Renaissance Revival style with bricks marking the ceilings. The outer walls, the middle wall and the cellar construction represent respectableinstances of brickwork. The inner construction rests on cast-iron pillars and wooden-beam ceilings. The roof has iron trussing. The inner layout of all floors has a partition cutting across, in which there are eight doors per floor. The shorter end of the building constitutes what is referred to as Prospekthof (prospect court) – ahigh space where sceneries were moved up onto individual floors. Having undergone reconstruction, it now opens into all 4 floors from the ground up to the roof. It has walking galleries running around it, attached to cast-iron pillars six meters high. In the other part of the building, behind the partition, there are two grand spaces divided by the middle wall, hosting depots, a paint shop and other workshops. In each of the spaces there are three rows of cast-iron pillars in radial arrangement, supporting the building’s ceilings. The renovated building is hosting painting and scenography studios, computer rooms, workshops and spaces to rent.
The façade facing the Lehargasse street was designed in the Renaissance Revival style with bricks marking the ceilings. The outer walls, the middle wall and the cellar construction represent respectableinstances of brickwork. The inner construction rests on cast-iron pillars and wooden-beam ceilings. The roof has iron trussing. The inner layout of all floors has a partition cutting across, in which there are eight doors per floor. The shorter end of the building constitutes what is referred to as Prospekthof (prospect court) – ahigh space where sceneries were moved up onto individual floors. Having undergone reconstruction, it now opens into all 4 floors from the ground up to the roof. It has walking galleries running around it, attached to cast-iron pillars six meters high. In the other part of the building, behind the partition, there are two grand spaces divided by the middle wall, hosting depots, a paint shop and other workshops. In each of the spaces there are three rows of cast-iron pillars in radial arrangement, supporting the building’s ceilings. The renovated building is hosting painting and scenography studios, computer rooms, workshops and spaces to rent.
Part of Carl Prusch’s reconstruction design was a built-in sanitary infrastructure in the form of light containers along the middle wall. As required by building safety requirements, two fire escape stairways were newly erected, one of which – the outer one – is facing the Technical University and the other one is located in the backyard. The inner stairway was renovated. The building got a new elevator, as well as teachers’ rooms on each floor. Throughout the renovation, traces of time left on the existing elements were preserved insofar as practicable; no changes were made to the facades save for installing the fire escape staircases. The bricks were hand-washed and other elements were cautiously re-conditioned. Eroded stone corners of the building were left as they were, and bullet holes in the façade from Red Army operations in the course of the Battle of Vienna in April of 1945 have been left intact and visible.
Part of Carl Prusch’s reconstruction design was a built-in sanitary infrastructure in the form of light containers along the middle wall. As required by building safety requirements, two fire escape stairways were newly erected, one of which – the outer one – is facing the Technical University and the other one is located in the backyard. The inner stairway was renovated. The building got a new elevator, as well as teachers’ rooms on each floor. Throughout the renovation, traces of time left on the existing elements were preserved insofar as practicable; no changes were made to the facades save for installing the fire escape staircases. The bricks were hand-washed and other elements were cautiously re-conditioned. Eroded stone corners of the building were left as they were, and bullet holes in the façade from Red Army operations in the course of the Battle of Vienna in April of 1945 have been left intact and visible.
Images by Marina Steinbachová
VIA:
