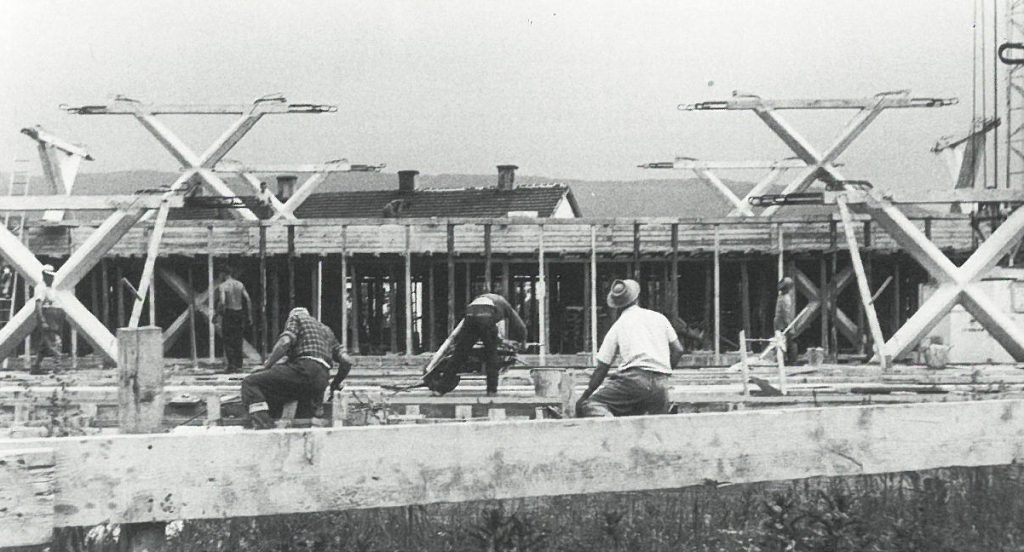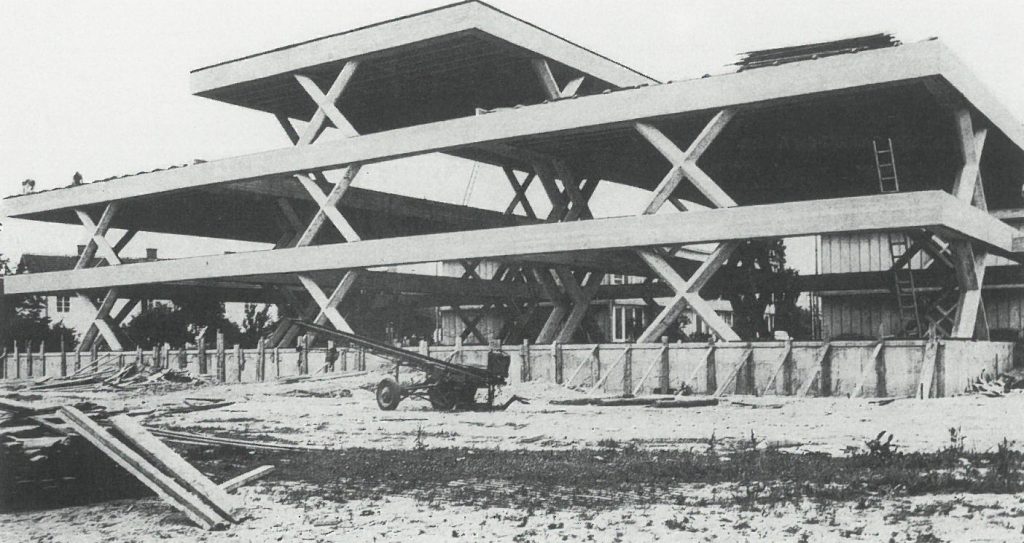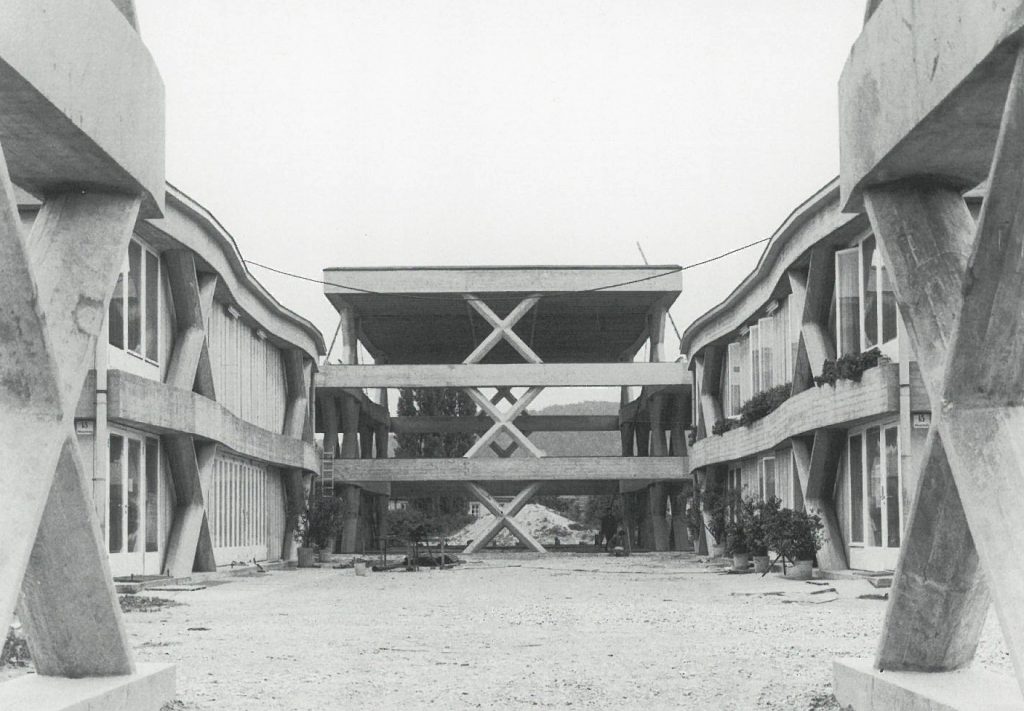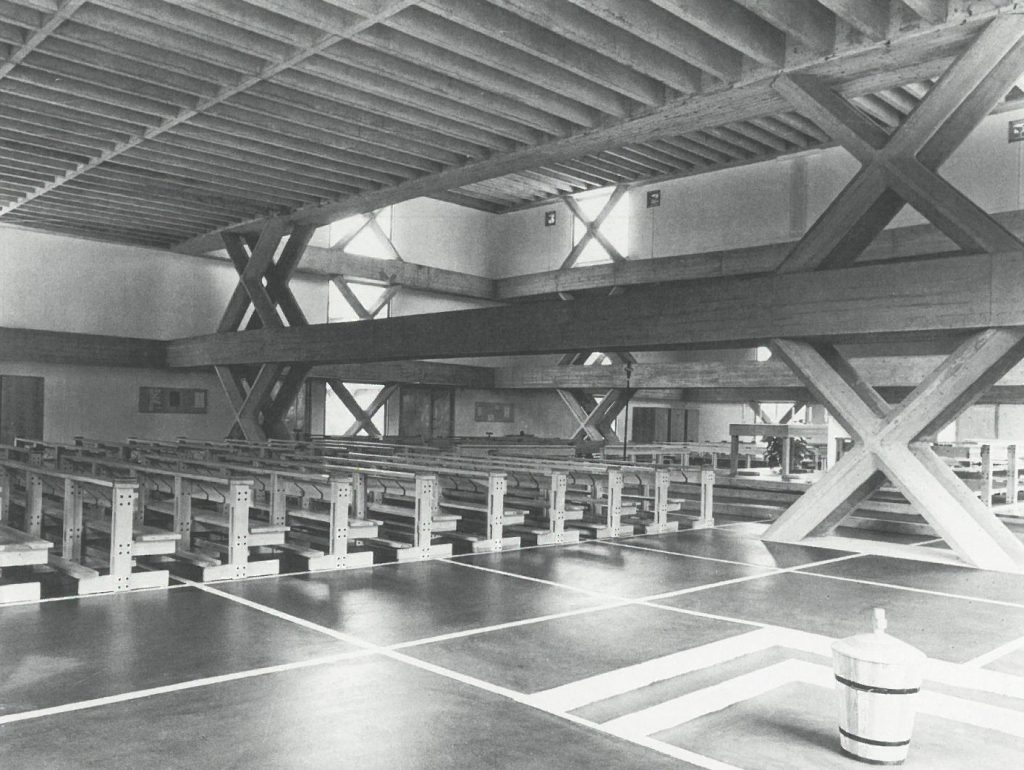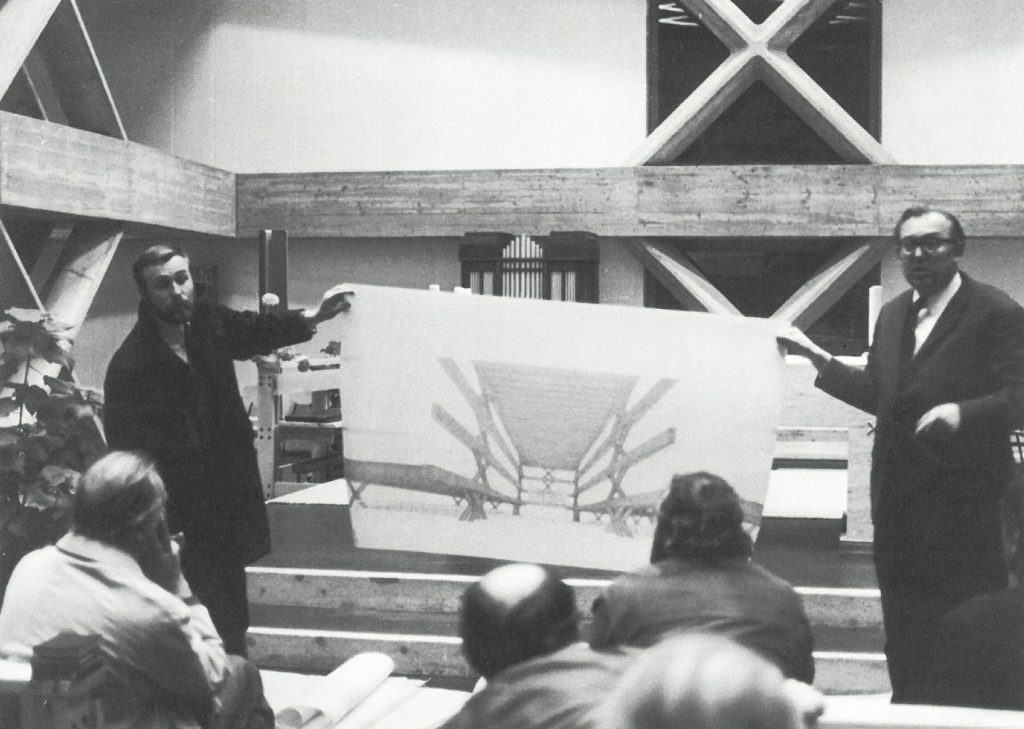This pastoral facility occupies a special position in the history of modern Austrian church building. On the one hand, it is the prelude to that constructivist direction which was decisively influenced by Konrad Wachsmann’s summer seminars and triggered a rationalist counter-current within the Holzmeister school. On the other hand, it is a symbol for the renewal efforts of the church with the tendency to “desacralise, demystify and desymbolise” cult buildings.
Esta instalación pastoral ocupa una posición especial en la historia de la construcción eclesiástica austriaca moderna. Por un lado, es el preludio de esa dirección constructivista que se vio influida decisivamente por los seminarios de verano de Konrad Wachsmann y desencadenó una contracorriente racionalista dentro de la escuela de Holzmeister. Por otra parte, es un símbolo de los esfuerzos de renovación de la iglesia con la tendencia a “desacralizar, desmitificar y desimbolizar” los edificios de culto.
In accordance with Wachsmann’s doctrine, the building is developed from a load-bearing element, whereby this X-column is capable of taking on both the vertical and horizontal forces. Six supports in connection with a concrete frame result in a spatial element, in a sense the basic cell from which the entire spatial structure is built. It is therefore a strict combinatorics of load-bearing and spatial elements, which are able to handle a complex spatial programme through different combinations (lining up, stacking) and through the insertion or omission of intermediate ceilings.
De acuerdo con la doctrina de Wachsmann, el edificio se desarrolla a partir de un elemento portante, por lo que esta columna en X es capaz de asumir tanto las fuerzas verticales como las horizontales. Seis soportes en conexión con un armazón de hormigón dan como resultado un elemento espacial, en cierto sentido la célula básica a partir de la cual se construye toda la estructura espacial. Se trata, por tanto, de una estricta combinatoria de elementos portantes y espaciales, capaces de manejar un complejo programa espacial mediante distintas combinaciones (alineación, apilamiento) y mediante la inserción u omisión de techos intermedios.
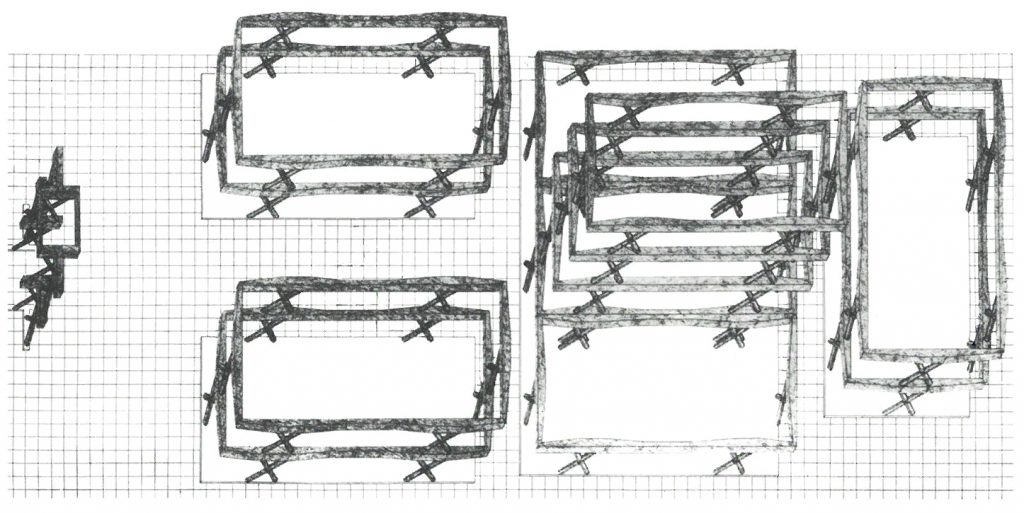
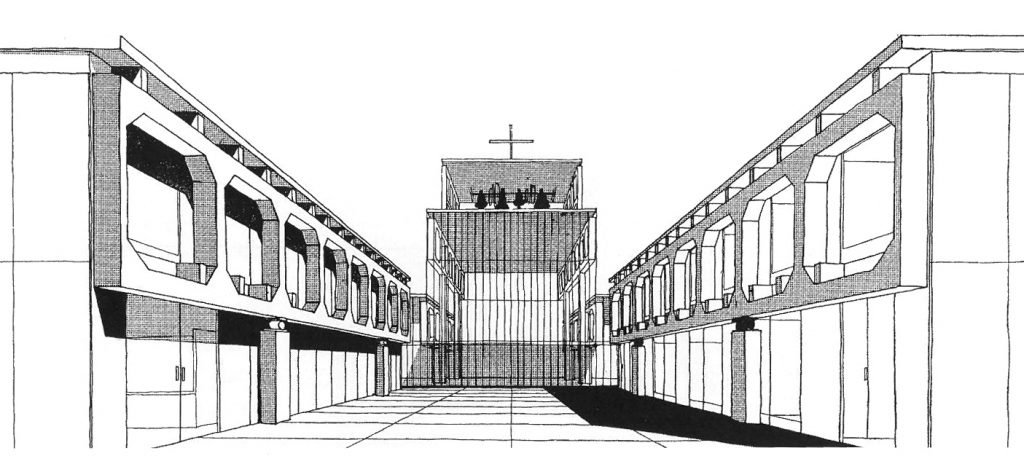
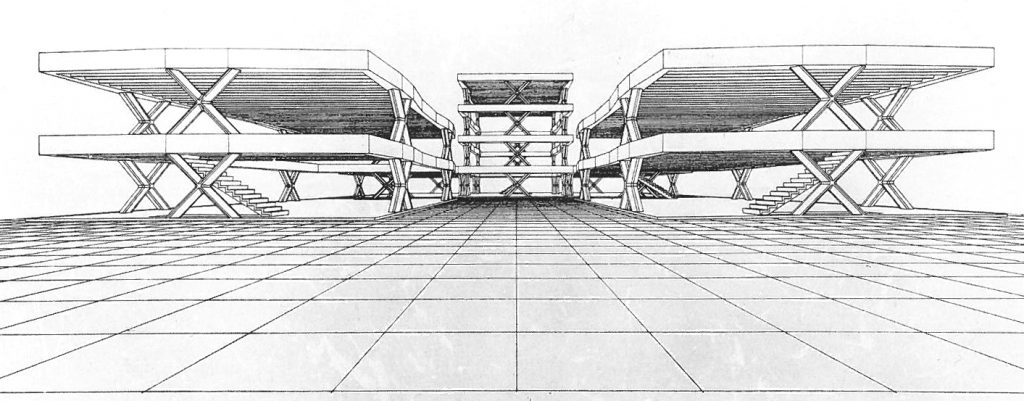
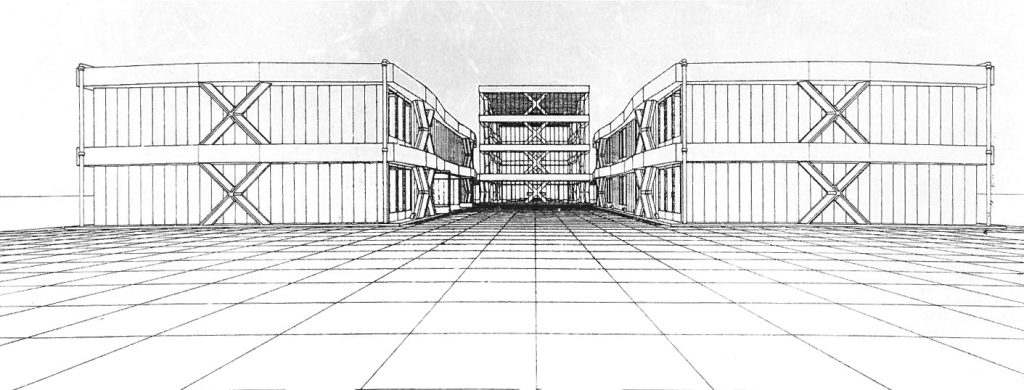

A further principle of the building is the strict separation of framework and skin, whereby the framework provides the permanent structure and the skin (originally conceived entirely in Profilit glass) the changeable spatial boundary. Here, a medium- or long-term changeability is already signalled in the architectural-structural concept, indeed it becomes the actual moment of the architecture’s statement.
Otro principio del edificio es la estricta separación entre armazón y piel, según la cual el armazón proporciona la estructura permanente y la piel (originalmente concebida enteramente en vidrio Profilit) el límite espacial cambiante. Aquí, la capacidad de cambio a medio o largo plazo ya está señalada en el concepto arquitectónico-estructural, de hecho se convierte en el momento real de la declaración de la arquitectura.
The longitudinal beams of the frame are sculptured in analogy to the course of the moments, so that the supporting framework – beyond its graphically limiting effect – also communicates the inner course of the forces and expressively represents the constructive achievement as a whole.
Las vigas longitudinales del armazón están esculpidas en analogía con el curso de los momentos, de modo que el armazón portante -más allá de su efecto gráficamente limitador- también comunica el curso interno de las fuerzas y representa expresivamente el logro constructivo en su conjunto.
Text by Maria Welzig, via nextroom.at. Translation by Hidden Architecture
