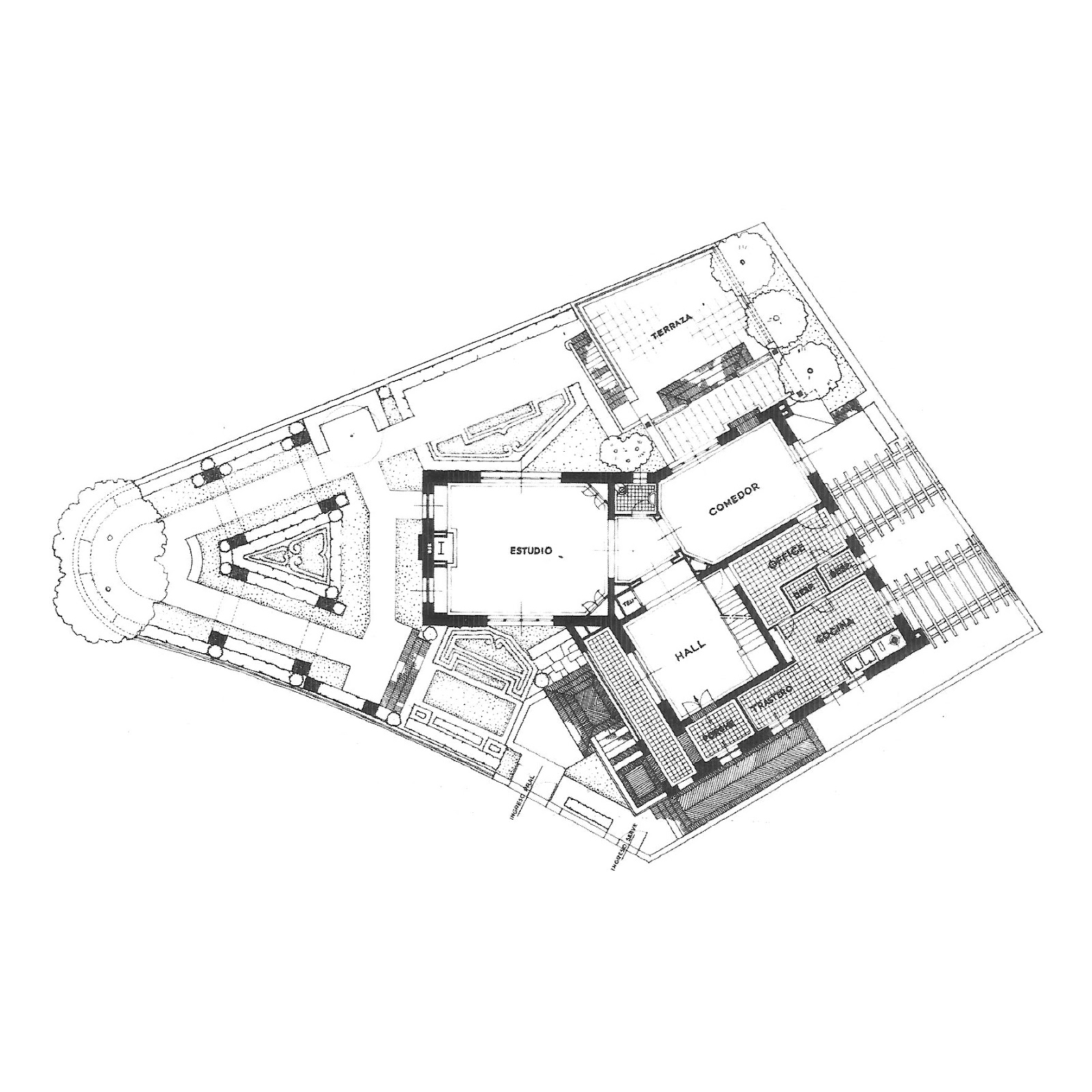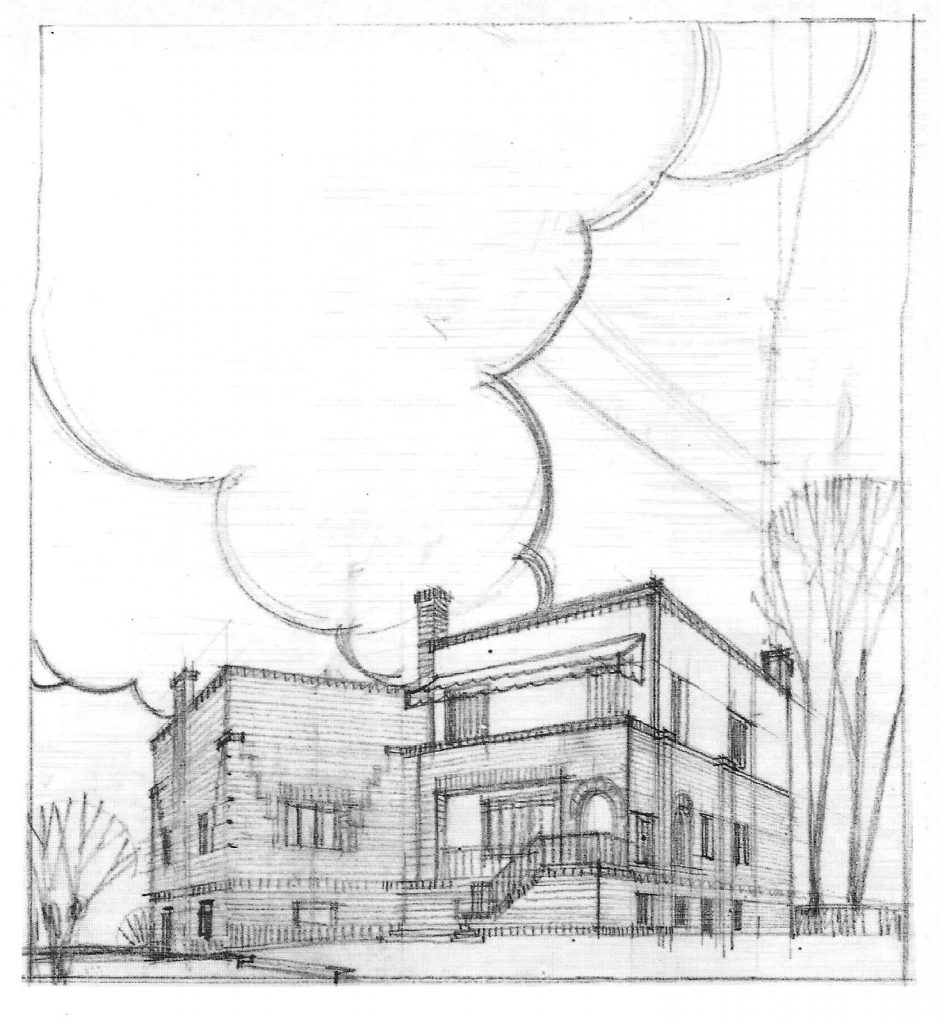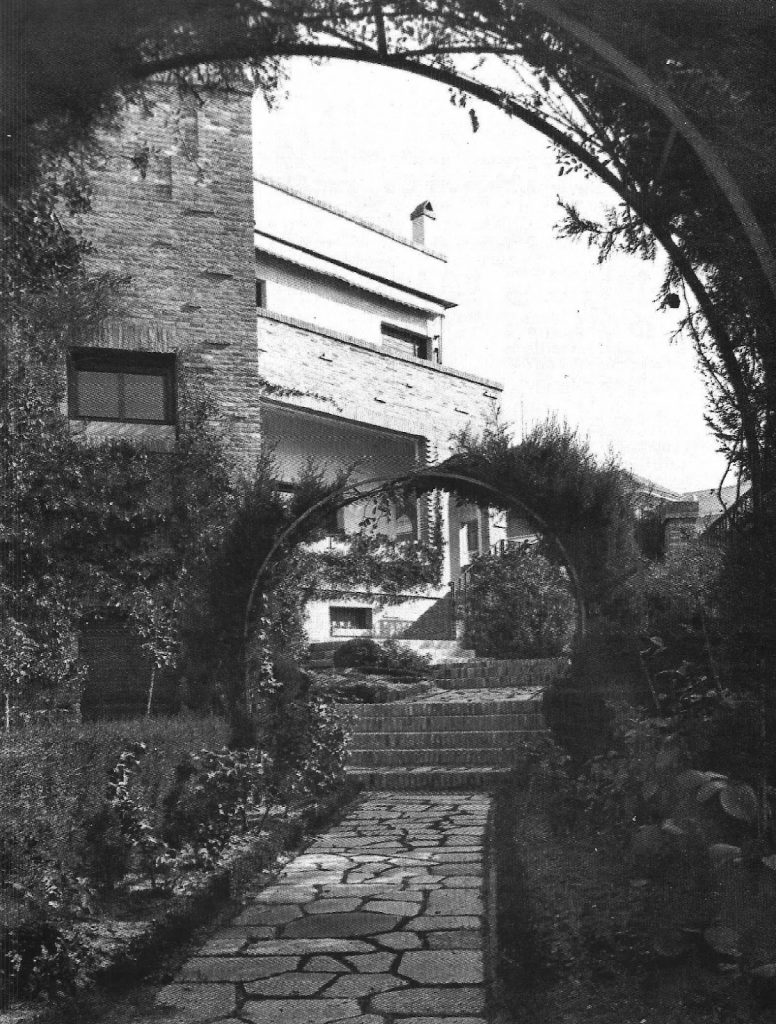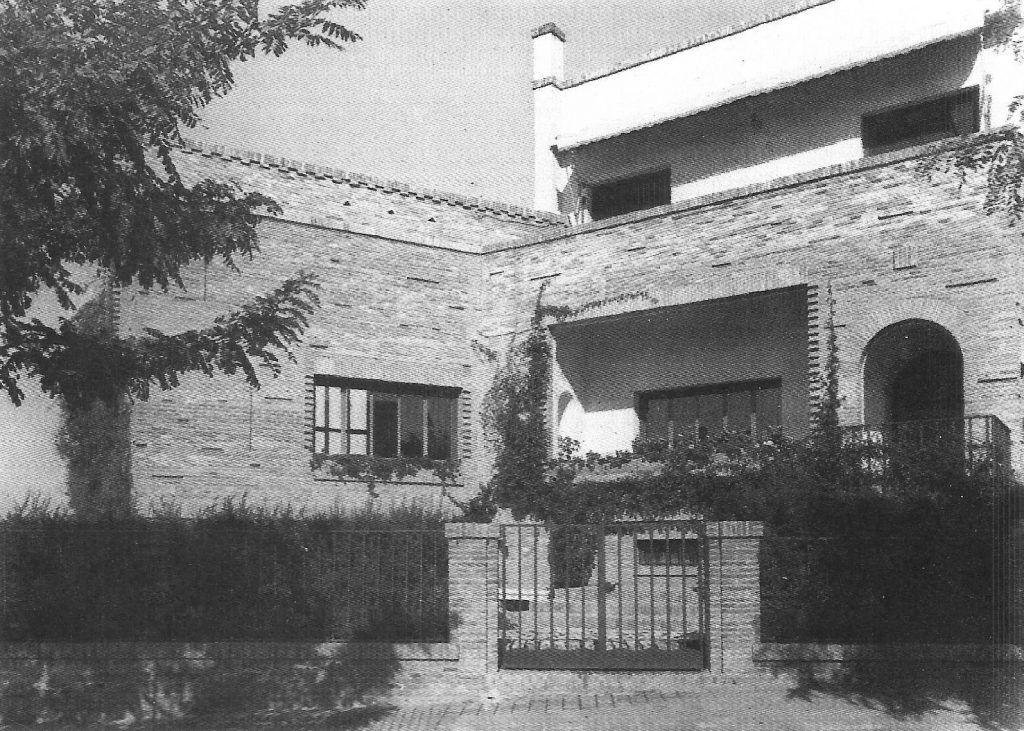The building, decomposed functionally into two well differentiated units, atelier-studio and housing, perfectly adapted the union of the two essential volumes of the complex to the difficult physical conditions of the location. This work constitutes the first solution of Zuazo in which the open conception of the plant, integrated organically in the surrounding space, prevails over the closed unit typical of the traditional architecture that characterized his previous projects.
La edificación, descompuesta funcionalmente en dos unidades bien diferenciadas, taller-estudio y vivienda, adaptaba perfectamente la unión de los dos volúmenes esenciales del conjunto a los difíciles condicionantes físicos de la ubicación. Esta obra constituye la primera solución de Zuazo en que la concepción abierta de la planta, integrada orgánicamente en el espacio circundante , prevalece sobre la unidad cerrada propia de la arquitectura tradicional que caracterizó los proyectos anteriores.
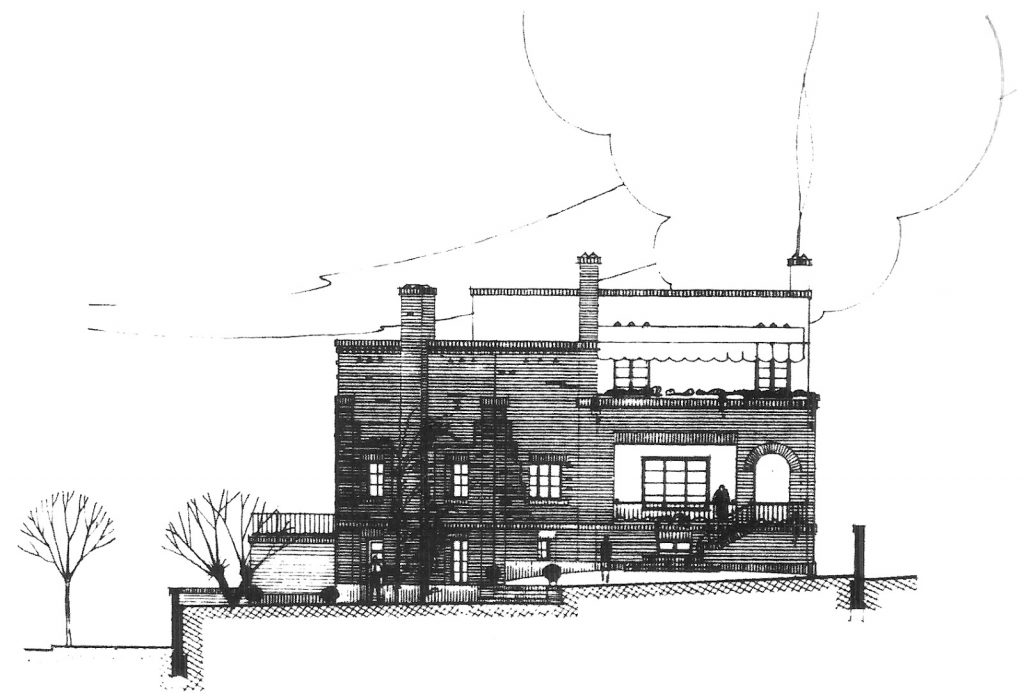 |
| South façade |
 |
| North-west façade |
Understanding the freedom that the new semi-urban context offered as a laboratory of architectural experimentation, Zuazo surpassed in this small work the limitations that academic discipline imposed on housing to establish a solution that could prevail in the residential definition of the garden suburbs.
Entendiendo la libertad que el nuevo contexto semi-urbano ofrecía como laboratorio de experimentación arquitectónica, Zuazo superaba en esta pequeña obra las limitaciones que la disciplina académica impuso en la vivienda para establecer una solución que pudiera prevalecer en la definición residencial de los suburbios jardín.
The house of Sebastián Miranda is Zuazo’s first effort to overcome the dependence that his projects presented of symmetry as an instrument of composition. Opening and decomposing the unit, not according to the neoplastic practice, but the organic system of functional correspondence, system exposed in the work of Frank Lloyd Wright, Zuazo will present a more flexible architectural alternative and integrated in the small dimensions of the plot and in the surrounding nature.
La casa de Sebastián Miranda supone el primer esfuerzo de Zuazo por superar la dependencia que sus proyectos presentaban de la simetría como instrumento de composición. Abriendo y descomponiendo la unidad, no según la práctica neoplástica, sino el sistema orgánico de correspondencia funcional, sistema expuesto en la obra de Frank Lloyd Wright, Zuazo va a presentar una alternativa arquitectónica más flexible e integrada en las reducidas dimensiones de la parcela y en la naturaleza circundante.
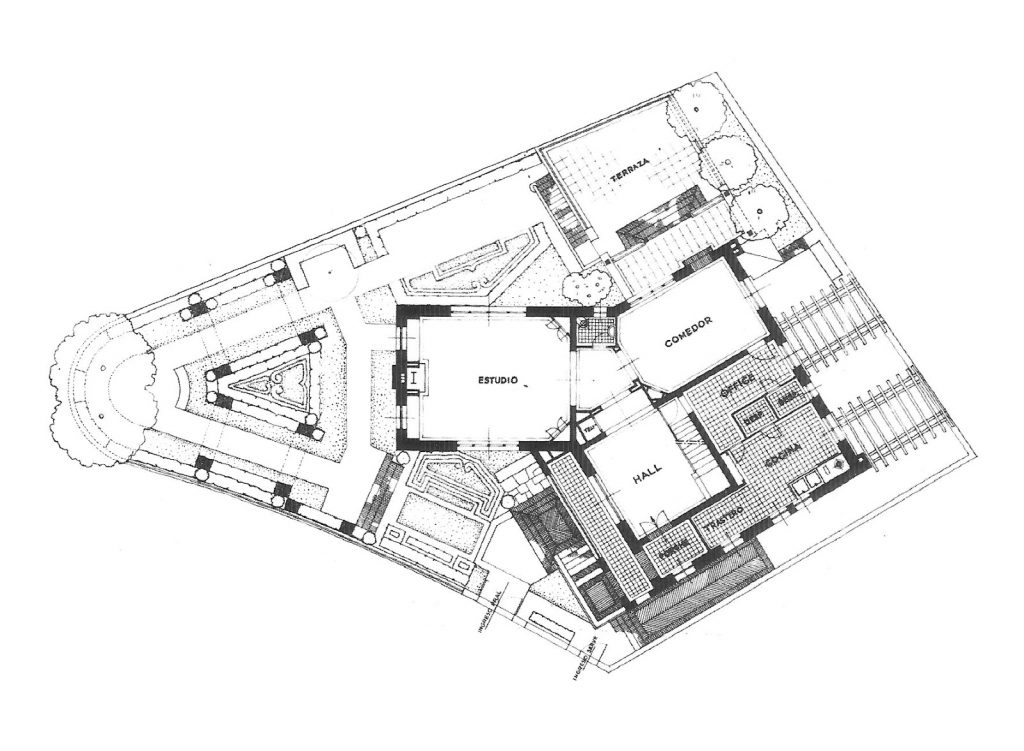 |
| Ground floor |
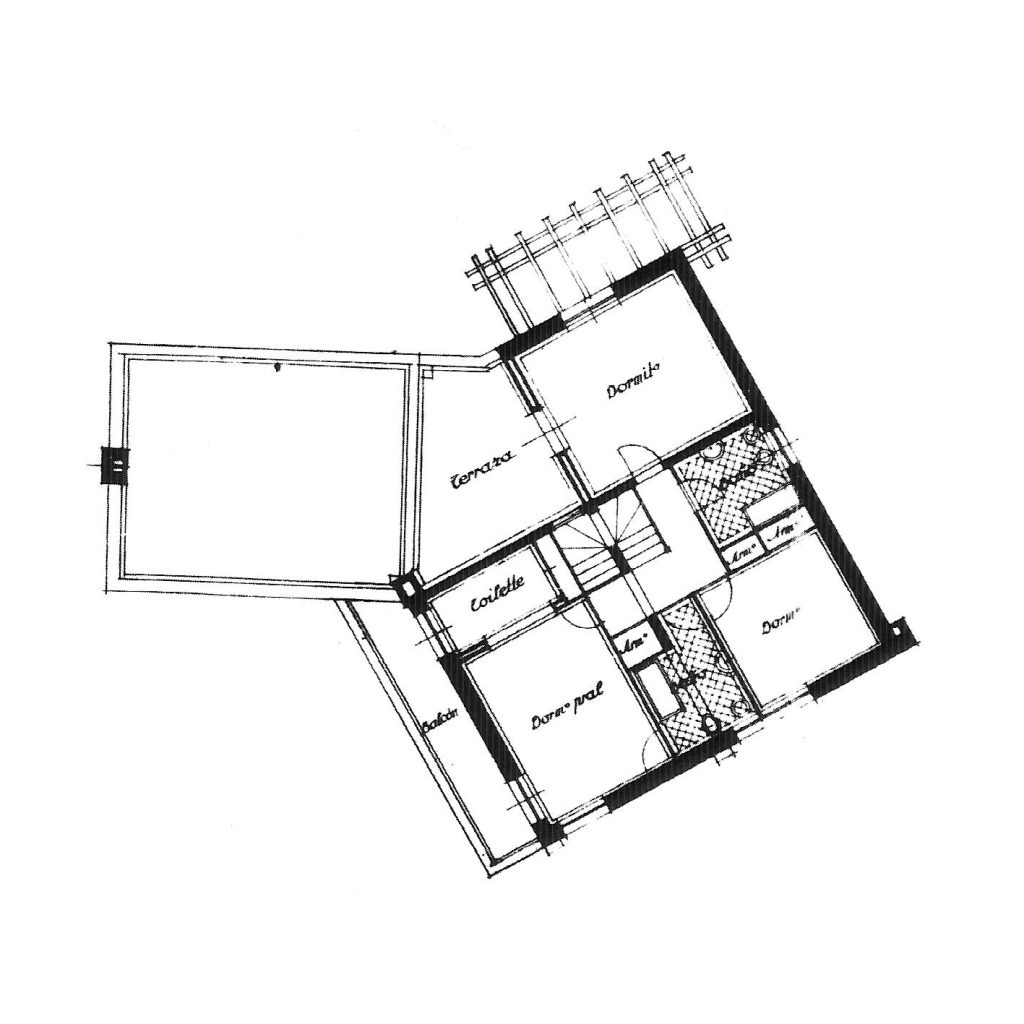 |
| Second floor |
The architectural solution of the building should be understood as an element of transition between the near field and the densified city. Zuazo enunciated through the present proposal the new residential typology of the peripheral aggregations: an open plan that allowed the incorporation of the exterior space. the volumetric decomposition that functionally organizes the building contributes to the creation of new usable roofs.
La solución arquitectónica del edificio debería ser entendida como un elemento de transición entre el campo próximo y la densificada ciudad. Zuazo enunciaba a través de la presente propuesta la nueva tipología residencial de las agregaciones periféricas: una planta abierta que permitiese la incorporación del espacio exterior. la descomposición volumétrica que organiza funcionalmente el edificio contribuye a la creación de nuevas cubierta utilizables.
Text by Lilia Maure Rubio
