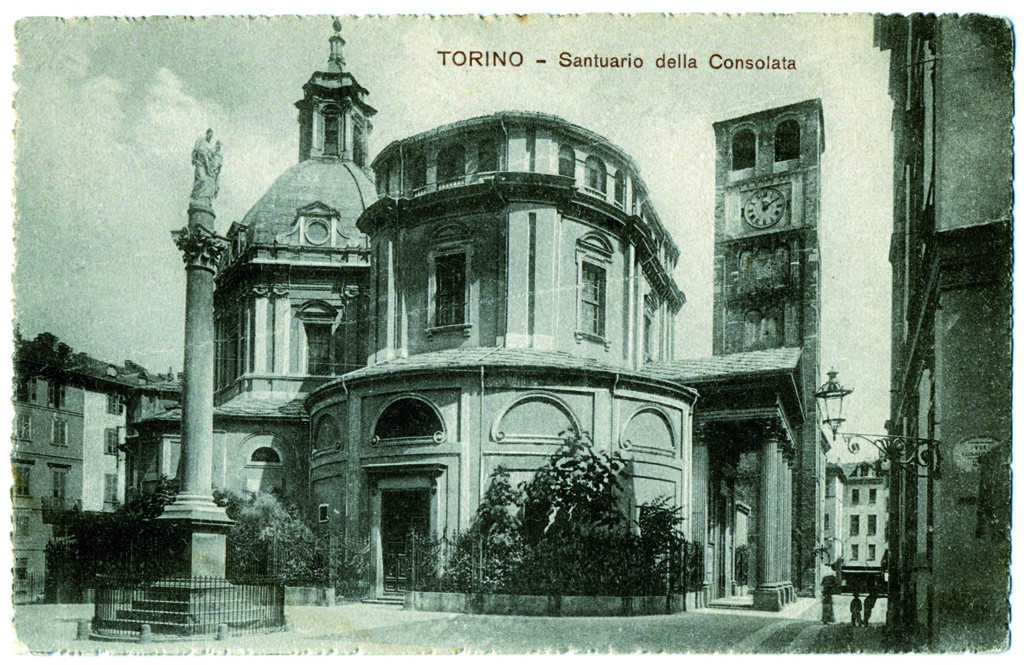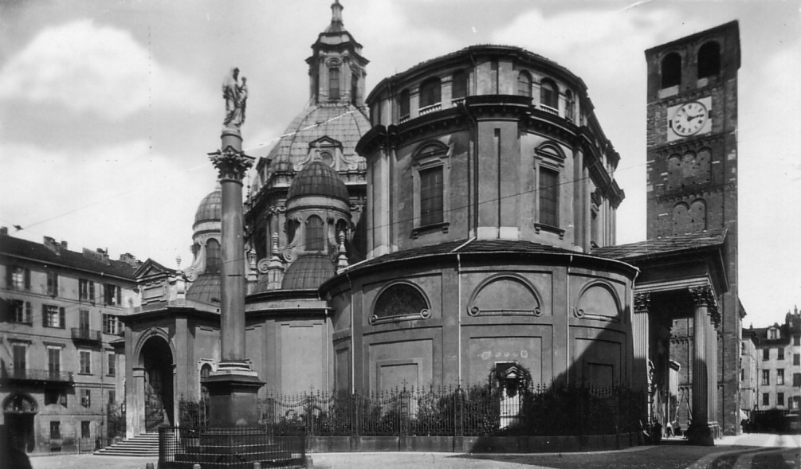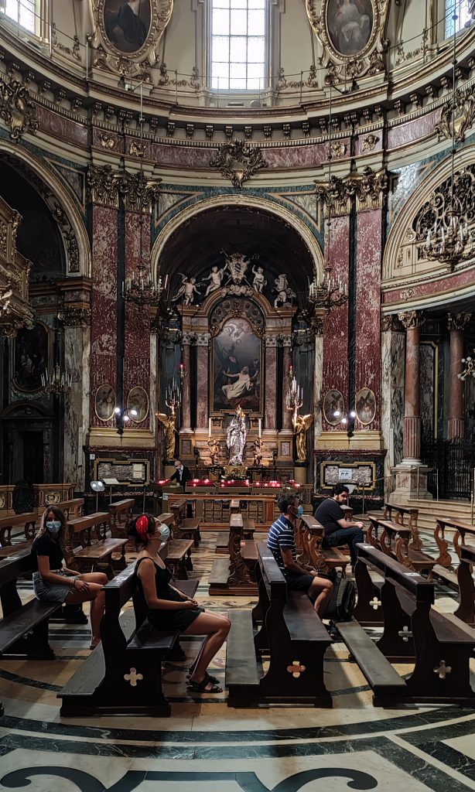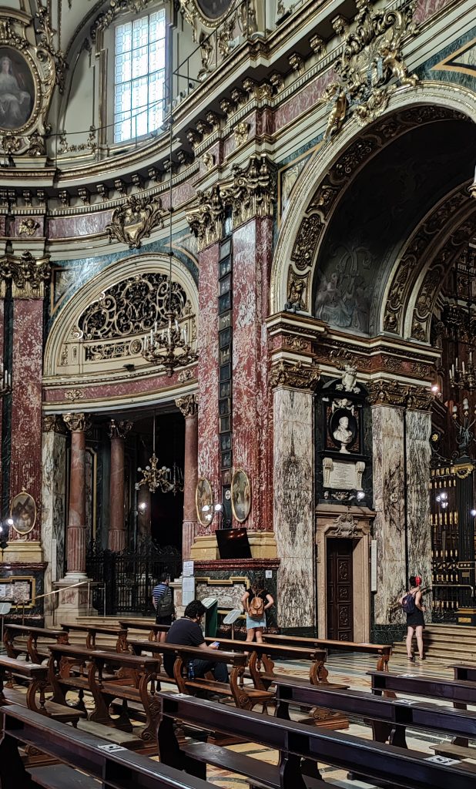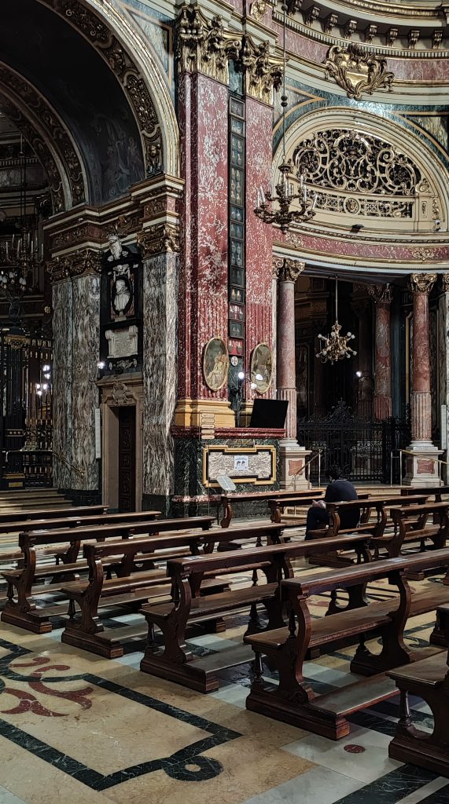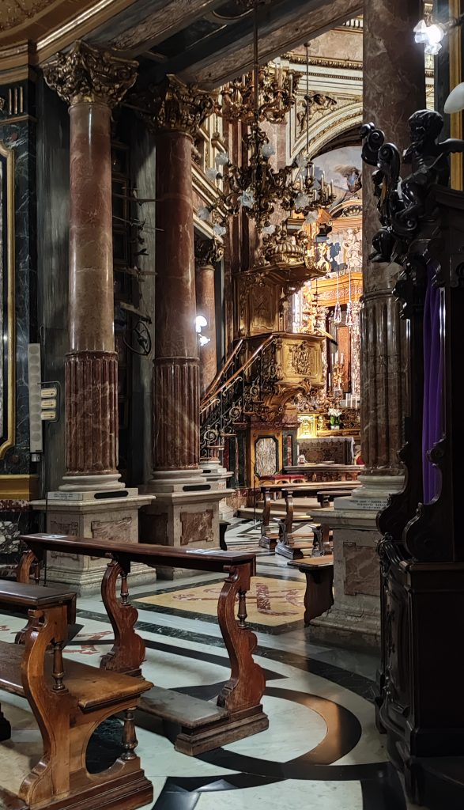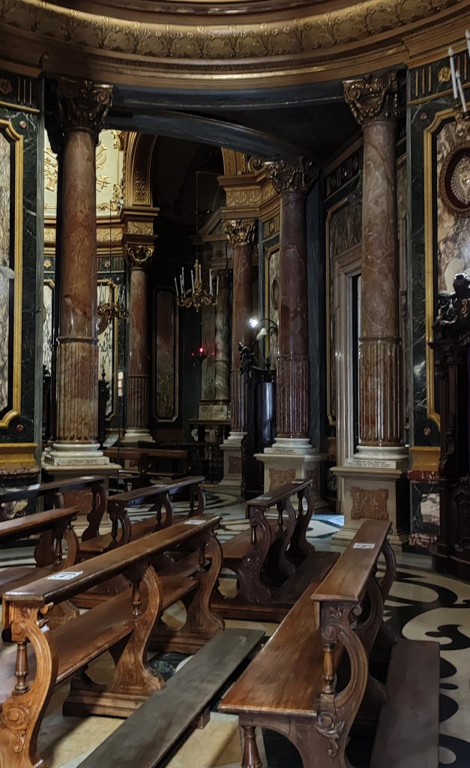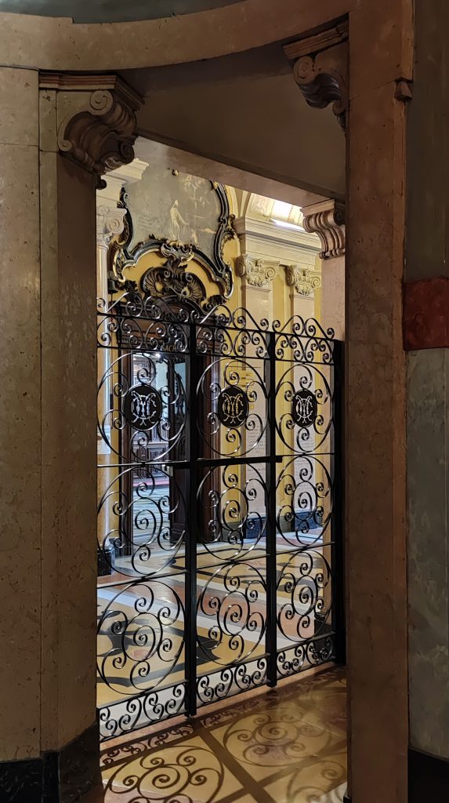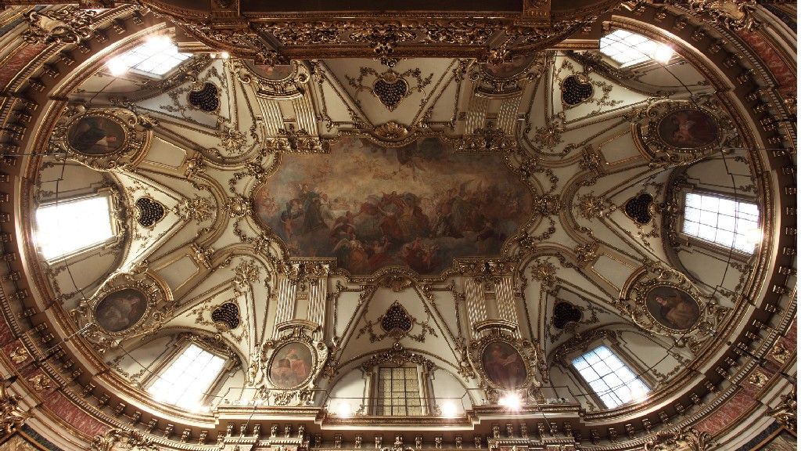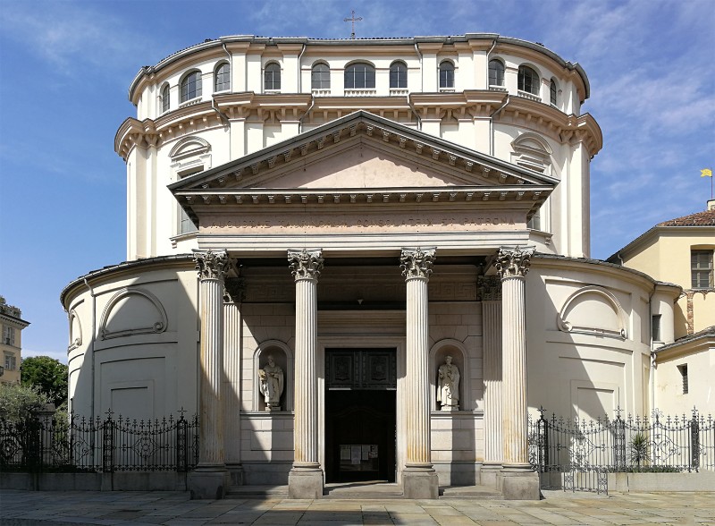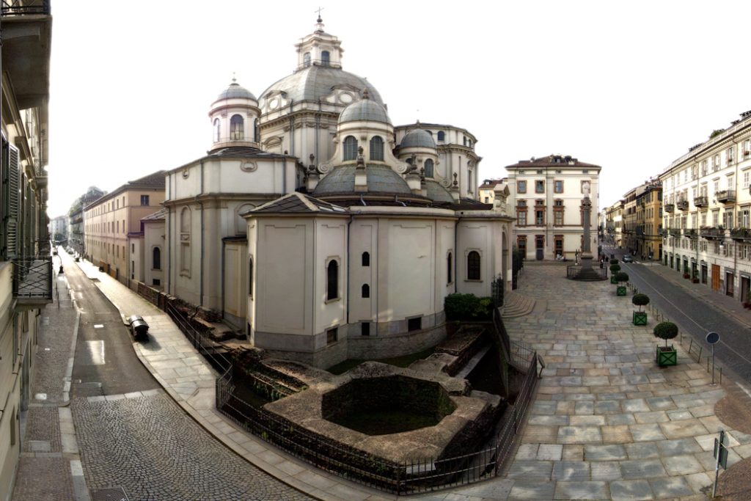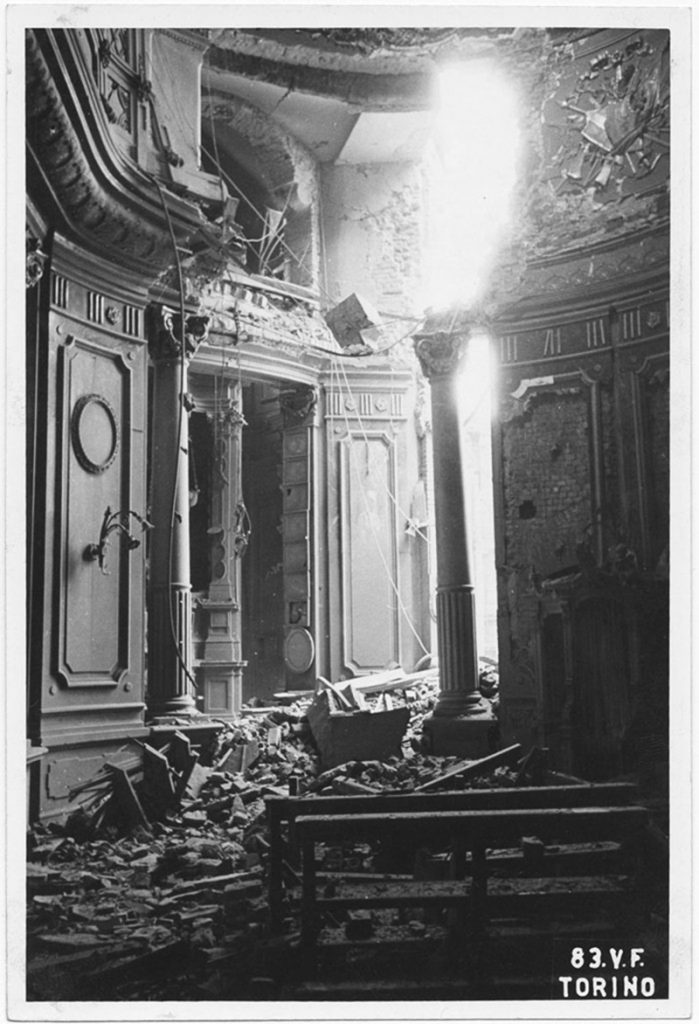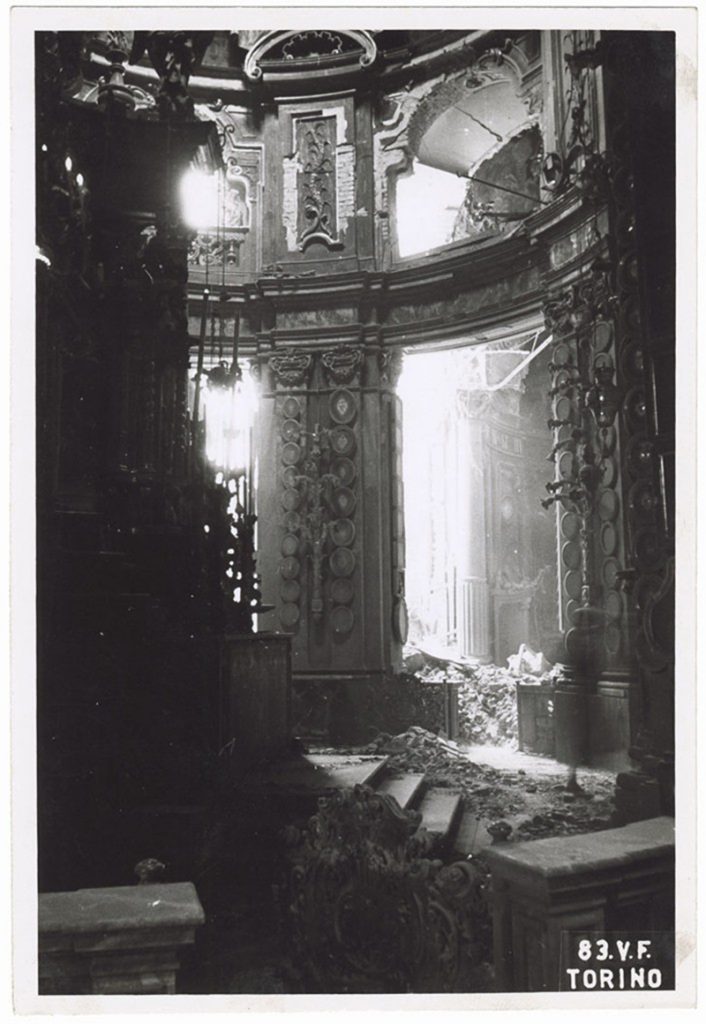The Sanctuary of the Consolata, strongly linked to the cult of the Virgin Mary invoked with the title of Consolatrice, has very ancient origins. Situated astride the Roman walls (as testified by the archaeological evidence of one of the corner towers) and built on an original basilica structure, already documented in the 10th century and dedicated to Saint Andrew, the church has undergone various transformations over the centuries. The monumental bell tower, restored in 1940, and the small hanging arches on the exterior are still visible from the medieval period.
El Santuario de la Consolata, fuertemente vinculado al culto de la Virgen María invocada con el título de Consolatrice, tiene orígenes muy antiguos. Situado a horcajadas de las murallas romanas (como atestiguan las pruebas arqueológicas de una de las torres de las esquinas) y construida sobre una estructura basilical anterior, ya documentada en el siglo X y dedicada a San Andrés, la iglesia ha sufrido diversas transformaciones a lo largo de los siglos. De la época medieval se conservan el campanario monumental, restaurado en 1940, y los pequeños arcos colgantes del exterior.
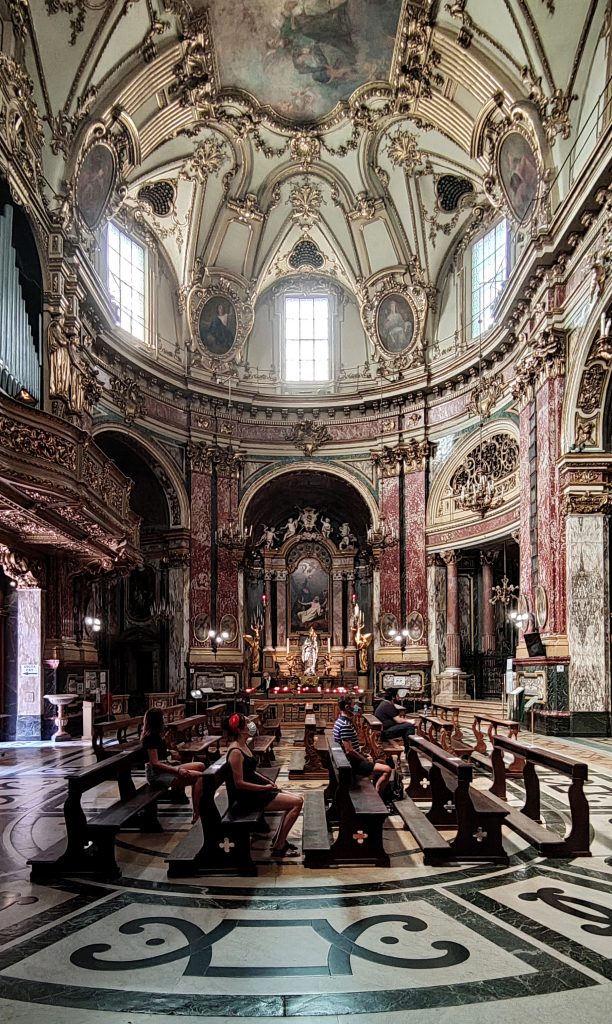
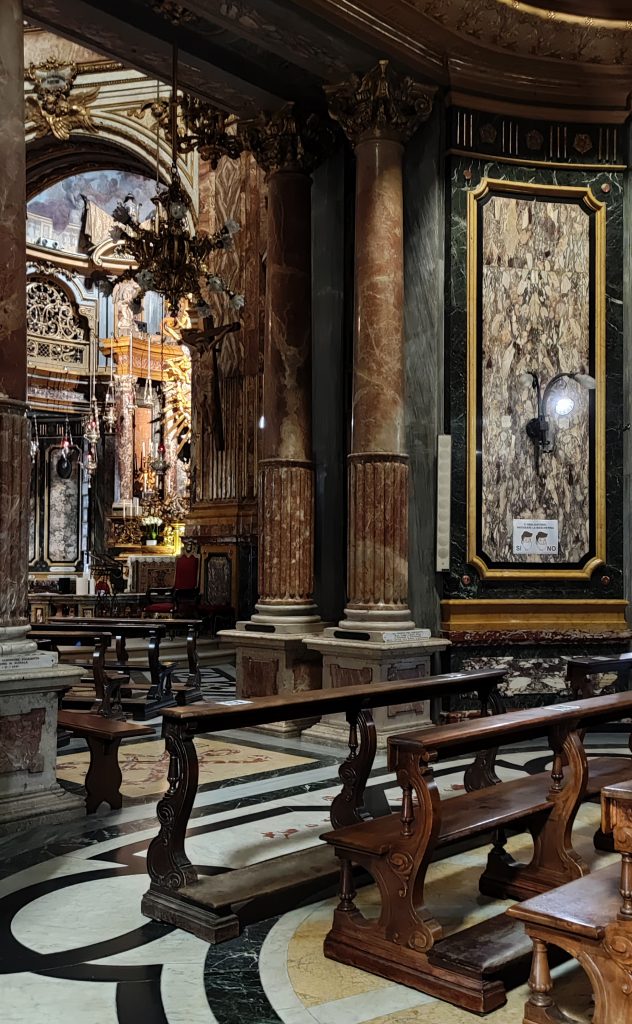
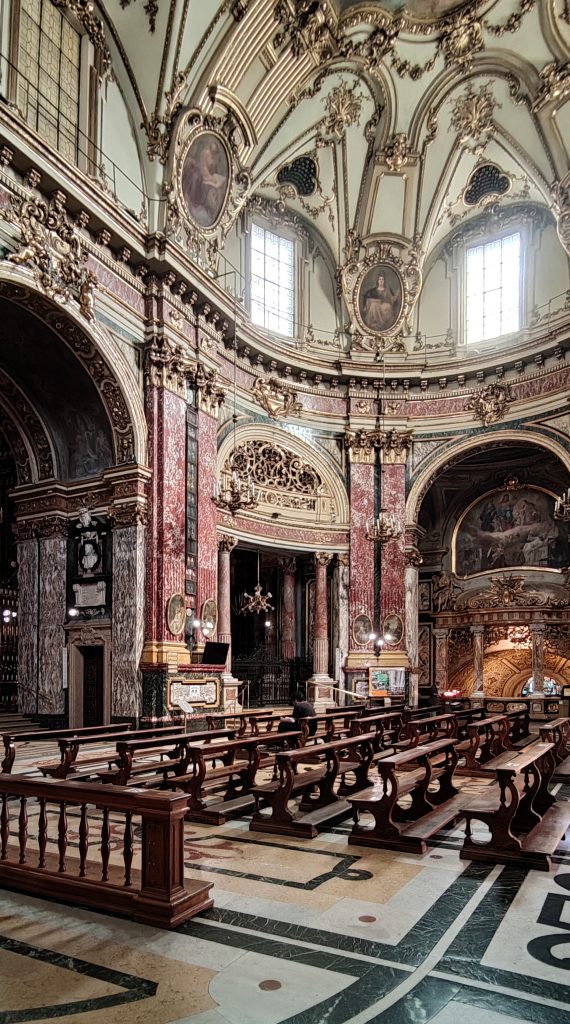
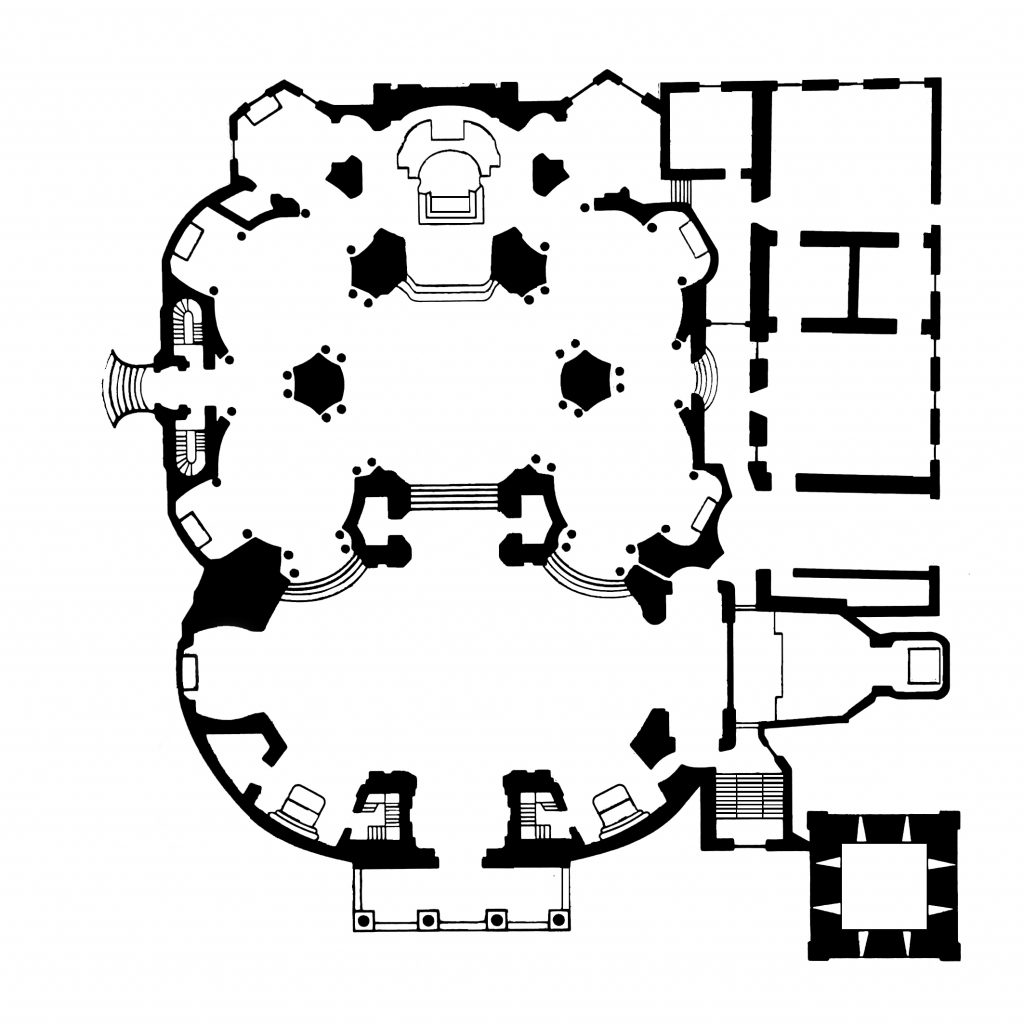
The church was converted from a parish church to a sanctuary due to the growing affirmation of the Marian cult, and underwent its first substantial changes at the end of the 16th century. The decisive enlargement project was carried out by the Theatine architect Guarino Guarini (1624-1683) who, starting in 1678, commissioned by the Madama Reale, Maria Giovanna Battista (1644-1724), transformed the nave of the ancient Sant’Andrea into the present elliptical entrance hall, while a new hexagonal chapel was built on the north side to house the venerated Marian icon. Guarini’s project, on which the current forms and layout of the church were based, was completed in 1703 by the architect and engineer Antonio Bertola (1647-1715), who also made some structural changes to the supports of the dome. In 1729 the architect Filippo Juvarra (1678-1736) added an oval presbytery to accommodate the new high altar and the Marian icon. From the 1830s to the early 20th century, further interventions modified and embellished the space. Worthy of note, around the Sanctuary, is the crown of elliptical chapels in neo-Baroque form (1899-1904) designed by the architect and engineer Carlo Ceppi (1829-1921).
La iglesia pasó de ser parroquial a santuario debido a la creciente afirmación del culto mariano, y sufrió sus primeras modificaciones sustanciales a finales del siglo XVI. El proyecto decisivo de ampliación fue llevado a cabo por el arquitecto teatino Guarino Guarini (1624-1683) que, a partir de 1678, por encargo de la Madama Reale, Maria Giovanna Battista (1644-1724), transformó la nave del antiguo Sant’Andrea en el actual vestíbulo elíptico, mientras que en el lado norte se construyó una nueva capilla hexagonal para albergar el venerado icono mariano. El proyecto de Guarini, en el que se basaron las formas y la disposición actuales de la iglesia, fue completado en 1703 por el arquitecto e ingeniero Antonio Bertola (1647-1715), que también realizó algunos cambios estructurales en los soportes de la cúpula. En 1729, el arquitecto Filippo Juvarra (1678-1736) añadió un presbiterio ovalado para albergar el nuevo altar mayor y el icono mariano. Desde la década de 1830 hasta principios del siglo XX, otras intervenciones modificaron y embellecieron el espacio. Cabe destacar, alrededor del santuario, la corona de capillas elípticas de forma neobarroca (1899-1904) diseñadas por el arquitecto e ingeniero Carlo Ceppi (1829-1921).
