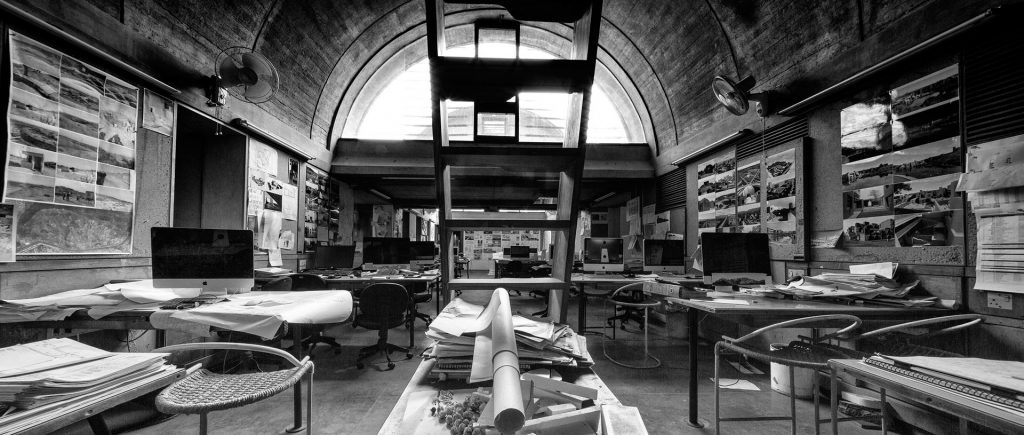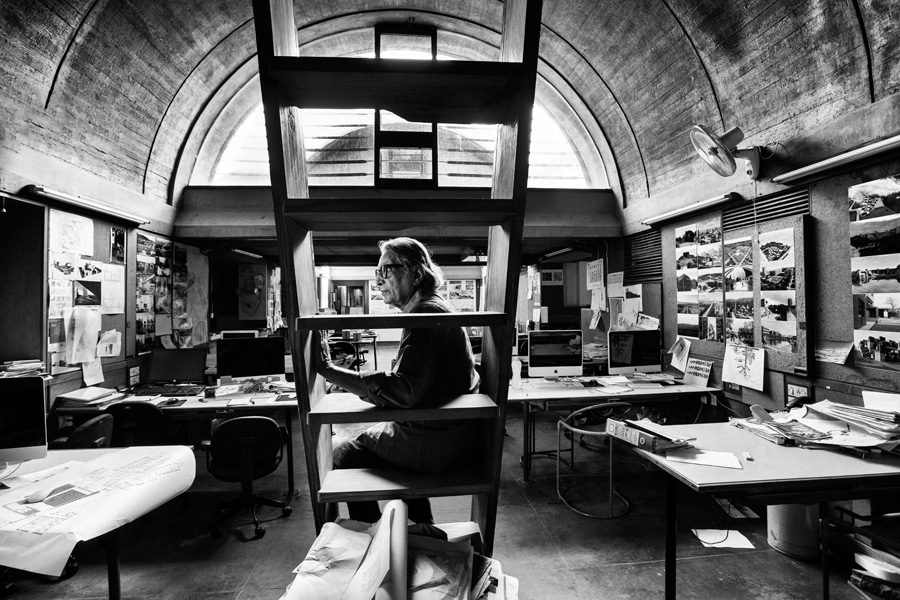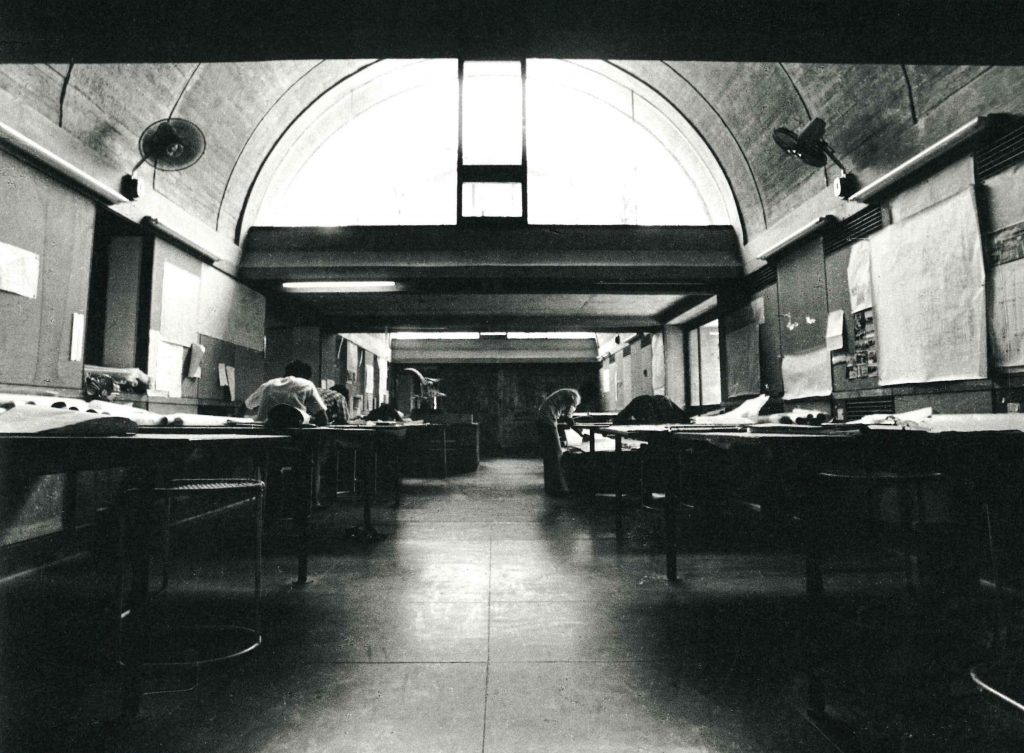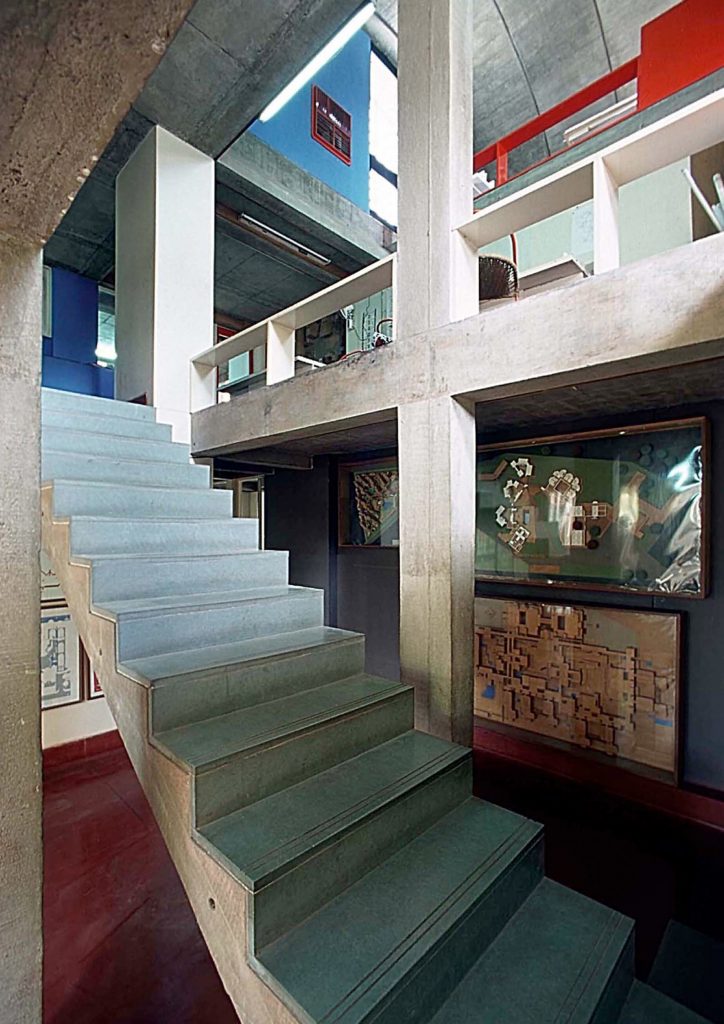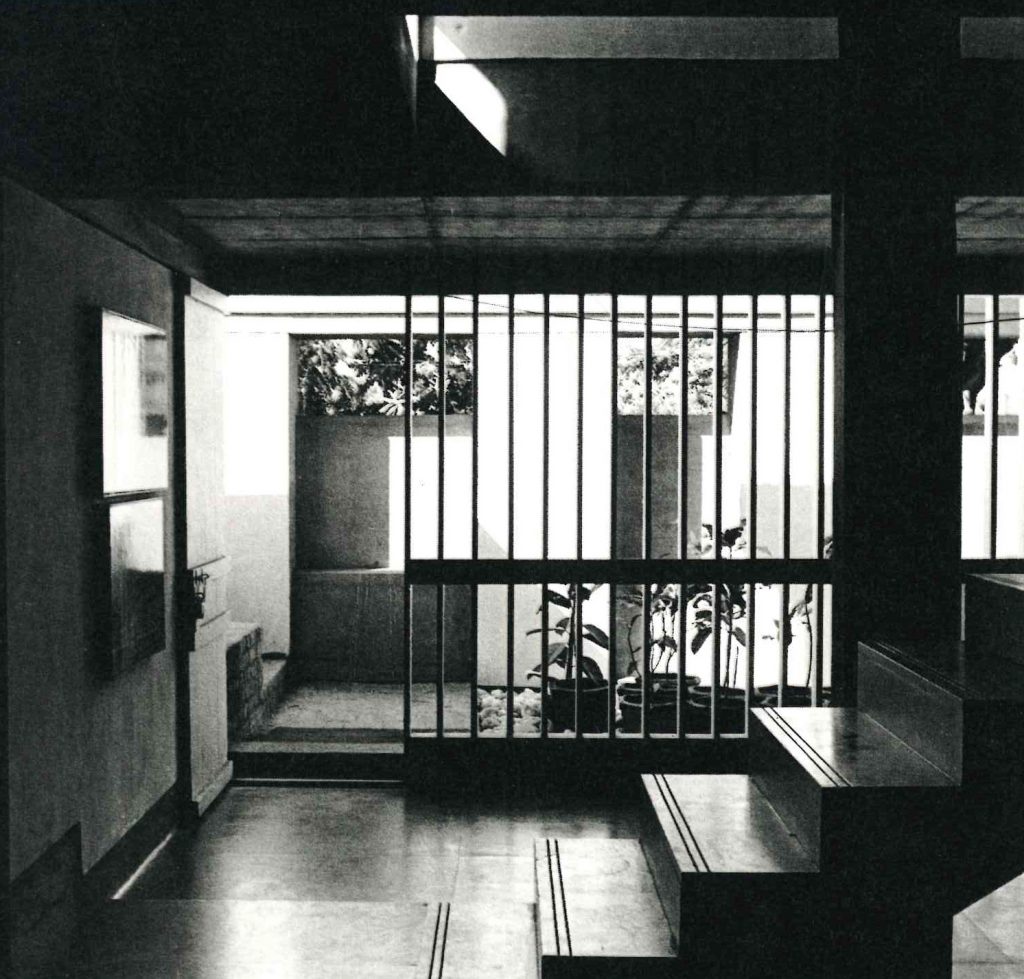Balkrishna Doshi’s own studio, Sangath, features a series of sunken vaults sheathed in china mosaic as well as a small grassy terraced amphitheater and flowing water details. Having been considered the building that fully describes himself, Sangath is a complete combination of Doshi’s architectural themes from his previous work including complex interiors and structures, ambiguous edges, vaults and terraces.
El propio estudio de Balkrishna Doshi, Sangath, presenta una serie de bóvedas hundidas revestidas de mosaico de porcelana, así como un pequeño anfiteatro en terrazas de hierba y detalles de agua corriente. Habiendo sido considerado como un edificio que se describe a sí mismo completamente, Sangath es una combinación completa de los temas arquitectónicos de Doshi de su trabajo anterior, incluyendo interiores y estructuras complejas, bordes ambiguos, bóvedas y terrazas.
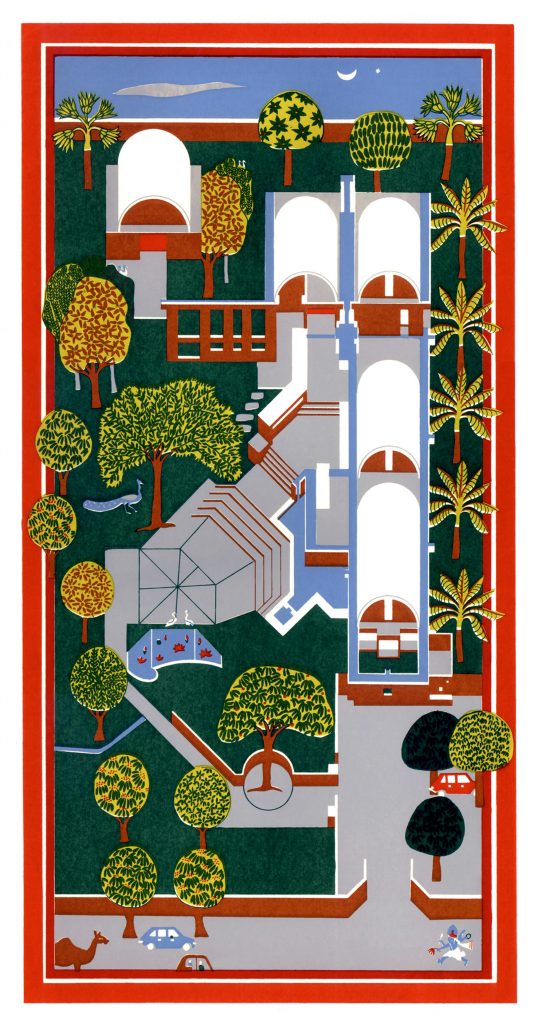
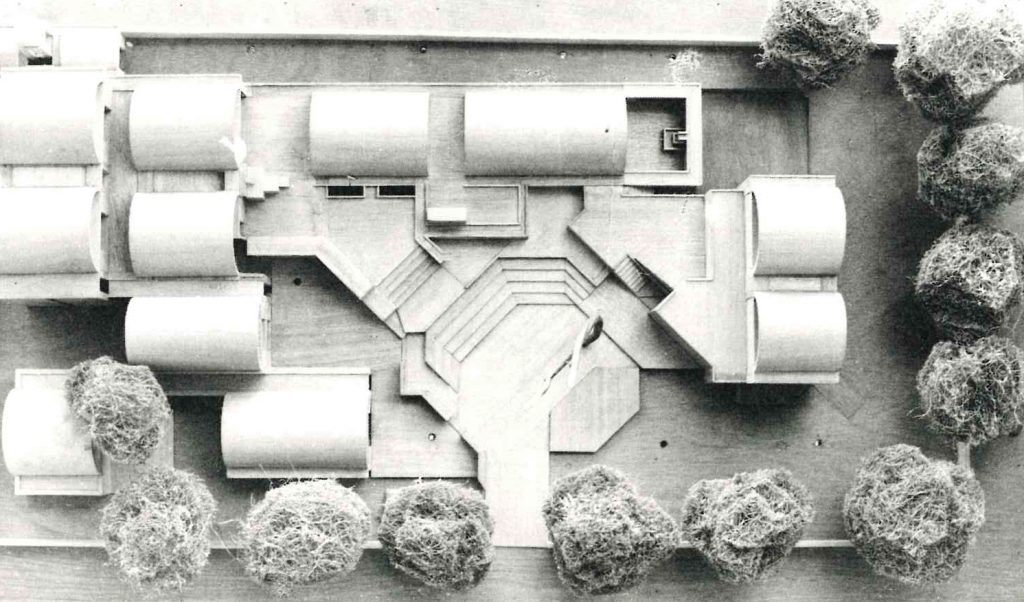
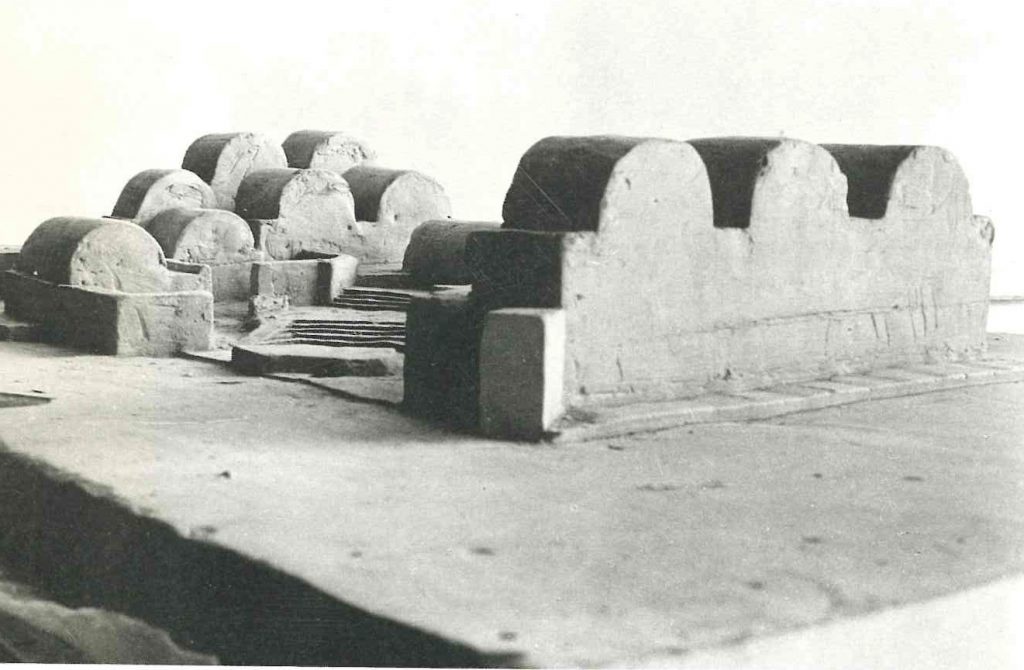
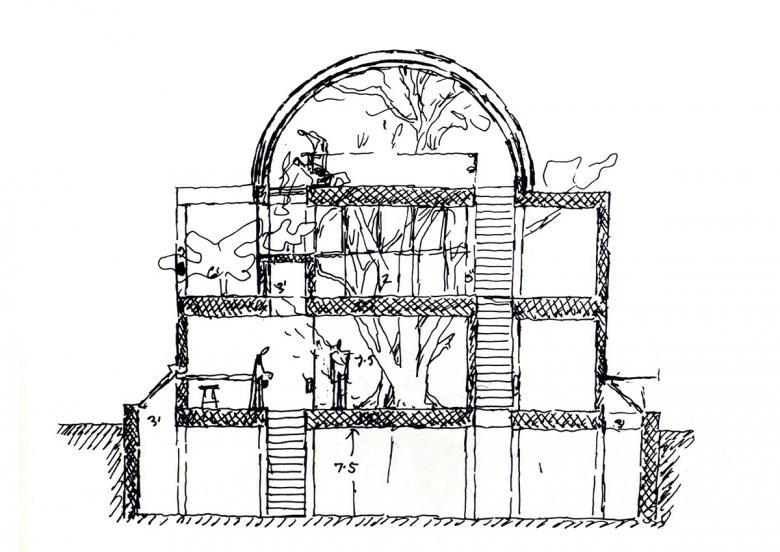
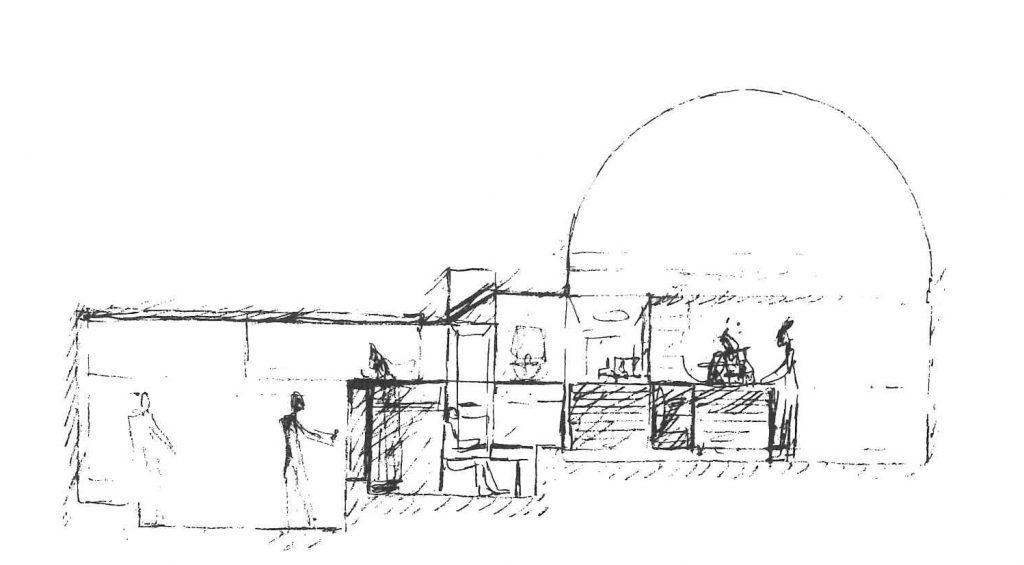
Upon entering the complex, one immediately sees the silhouette of a vault lingering behind an exterior wall and a slight view of the interior is present through a small break in the surface. The path turns and forces the occupant off of the north-south axis and alongside the elevated garden walls. Now visible in perspective, the vaults begin to recede into the background above the grassy amphitheater, water channels and gardens in the foreground. As one passes by the reflecting ponds that capture the vaults in still water the entrance is made apparent. It lies at the end of an angled approach to the vaults.
Al entrar en el complejo, se ve inmediatamente la silueta de una bóveda que se prolonga detrás de un muro exterior y se tiene una ligera vista del interior a través de una pequeña ruptura en la superficie. El camino gira y obliga al ocupante a salirse del eje norte-sur y a situarse a lo largo de los elevados muros del jardín. Ahora visibles en perspectiva, las bóvedas comienzan a retroceder hacia el fondo sobre el anfiteatro de hierba, los canales de agua y los jardines en primer plano. A medida que uno pasa por los estanques reflectantes que capturan las bóvedas en agua estancada, la entrada se hace evidente. Se encuentra al final de un acercamiento angular a las bóvedas.
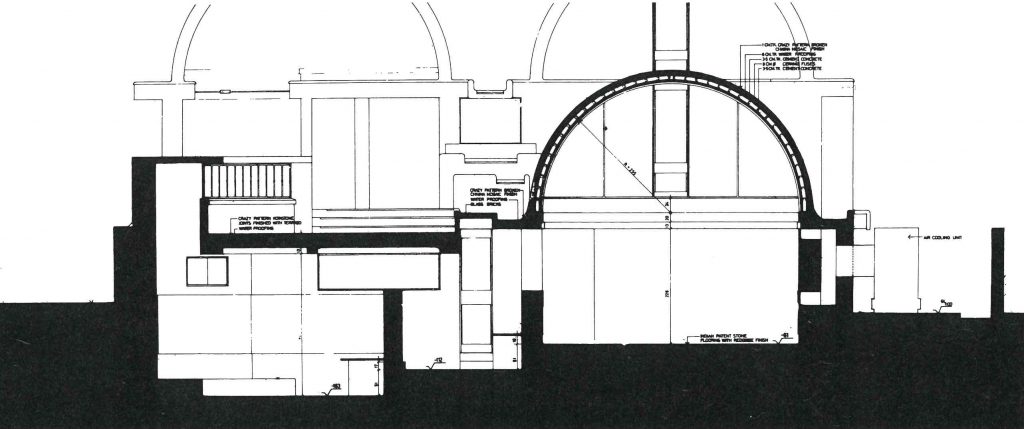


The main entry lowers the visitor a few steps into the a vault and proposes the choice of ascending a flight of stairs in a three story height, or proceeding through small corridor by Doshi’s office and into the main drafting hall. Here the ceiling plane rises as the inhabitant experiences how Doshi interlocks multi height spaces and creates compression and release between them. The underside of the vault in the main drafting room is finished with a textured concrete that dispersed natural light into the space. At the end of the hall lies the opening seen from the site entrance and one regains their sense of place along the main axis.
La entrada principal baja al visitante unos cuantos escalones dentro de la bóveda y propone la opción de subir un tramo de escaleras de tres pisos de altura, o proceder a través de un pequeño pasillo por la oficina de Doshi y entrar en la sala de redacción principal. Aquí el plano del techo se eleva a medida que el habitante experimenta cómo Doshi entrelaza los espacios de varias alturas y crea compresión y liberación entre ellos. La parte inferior de la bóveda de la sala de redacción principal está terminada con un hormigón texturizado que dispersa la luz natural en el espacio. Al final de la sala se encuentra la abertura vista desde la entrada del sitio y se recupera el sentido de lugar a lo largo del eje principal.
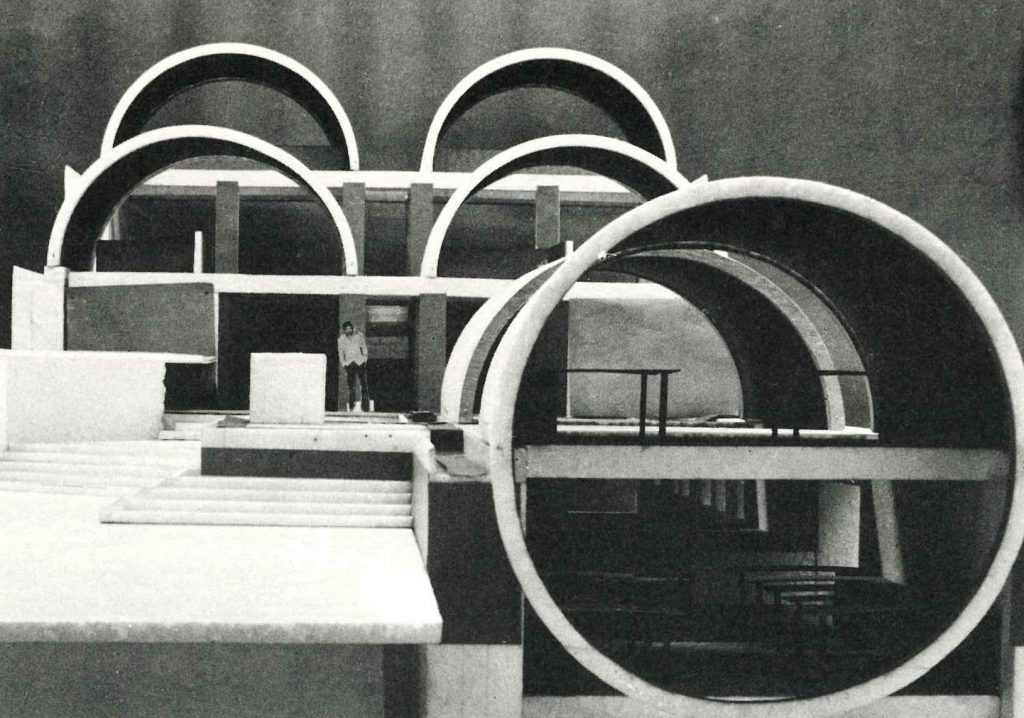
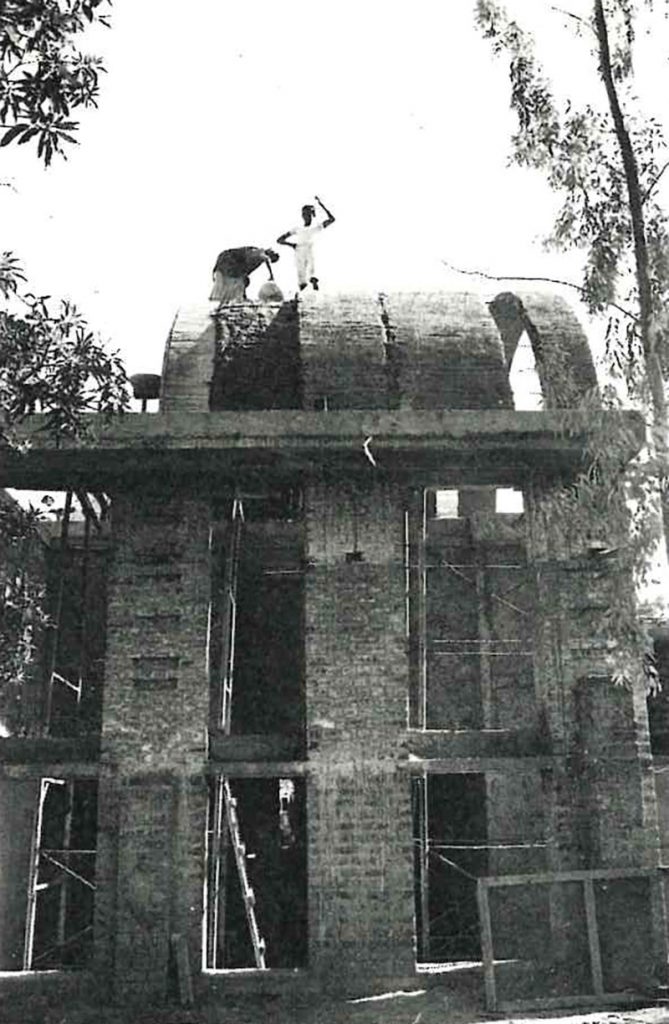
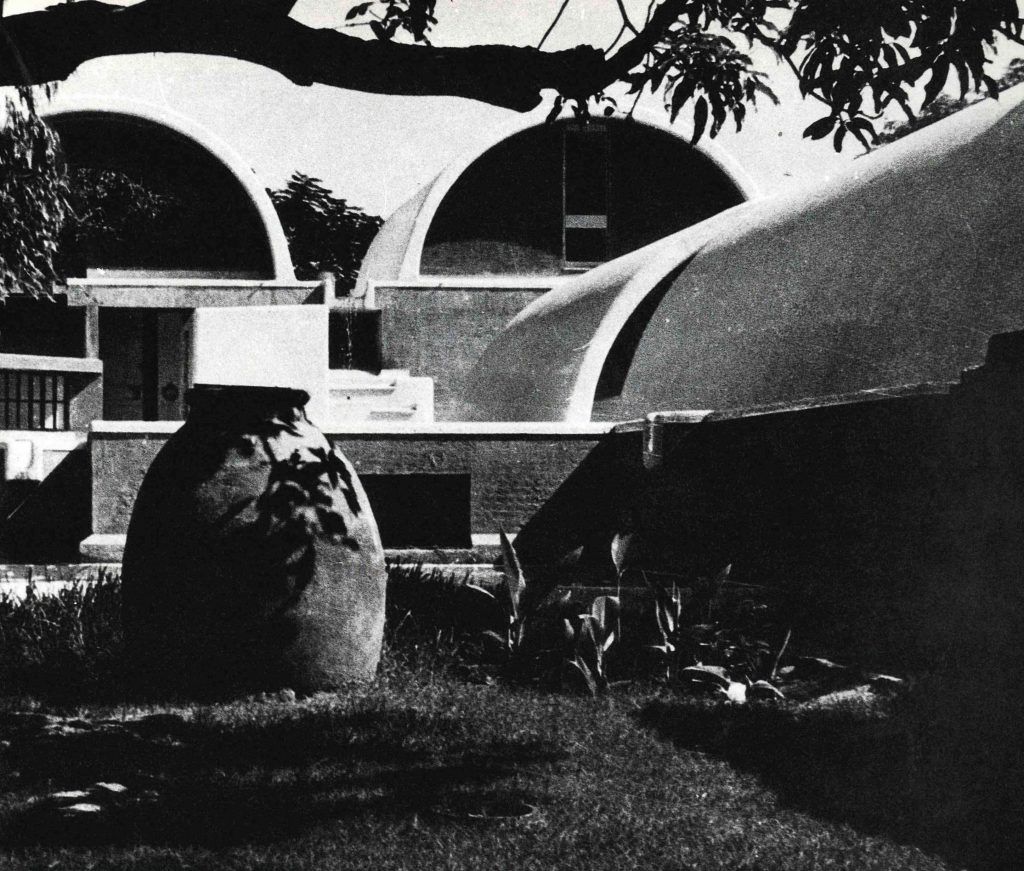
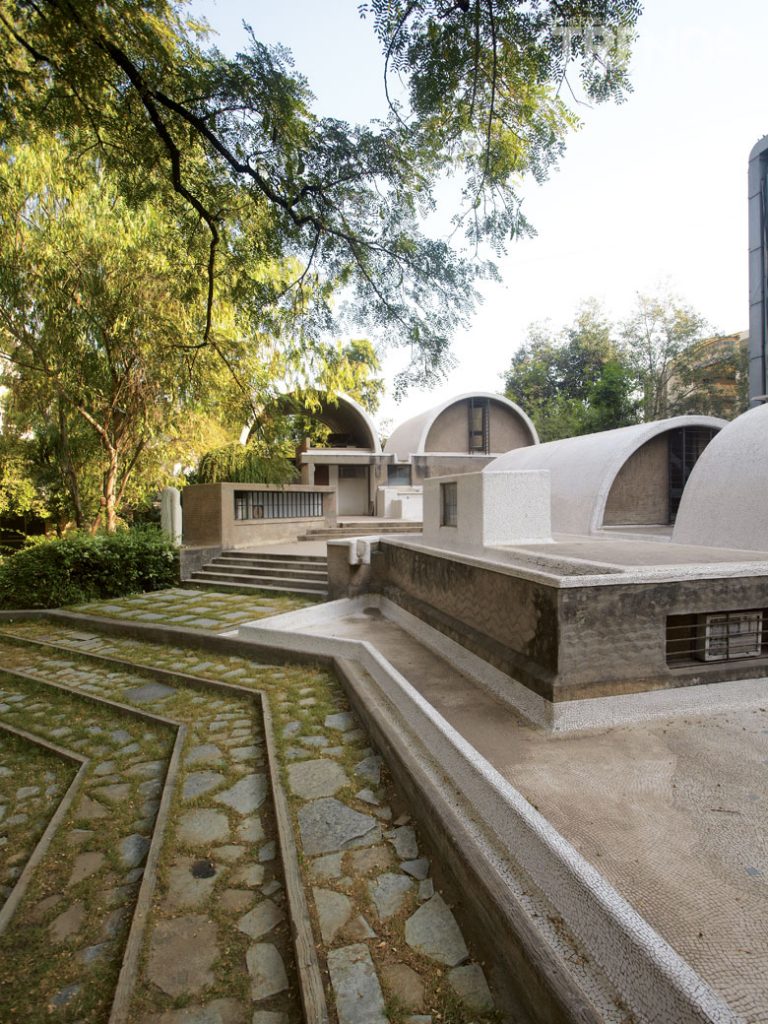
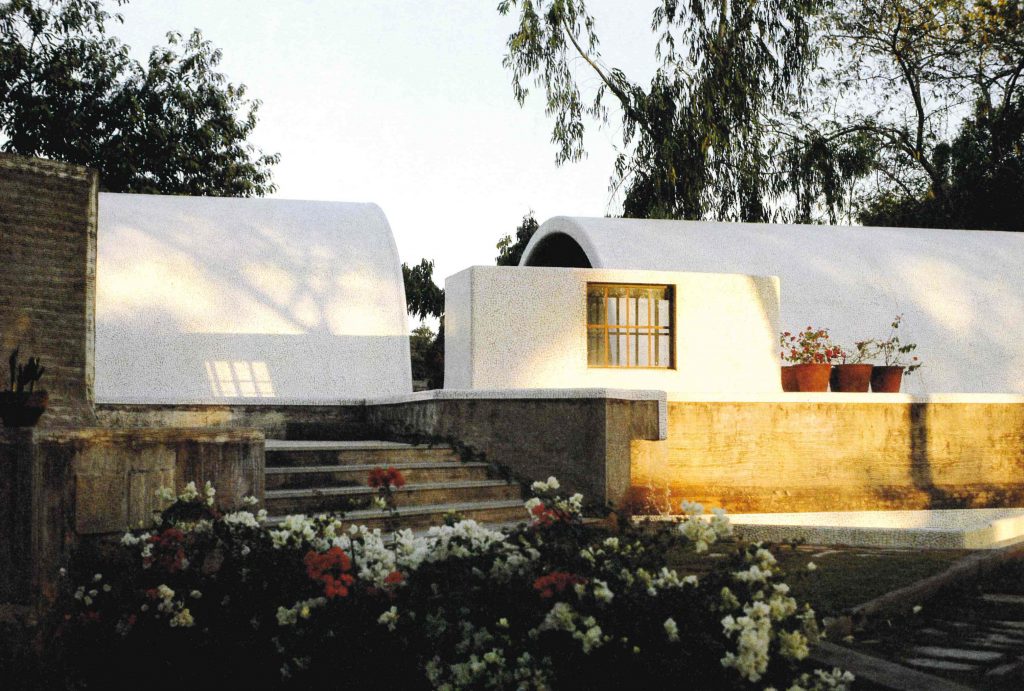
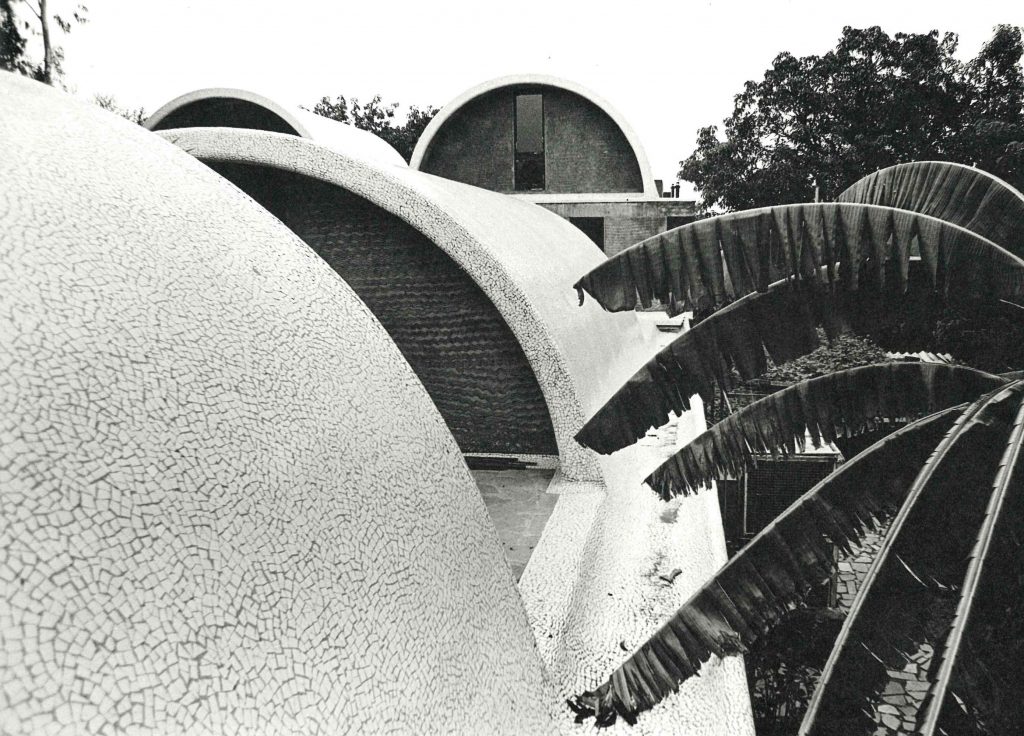
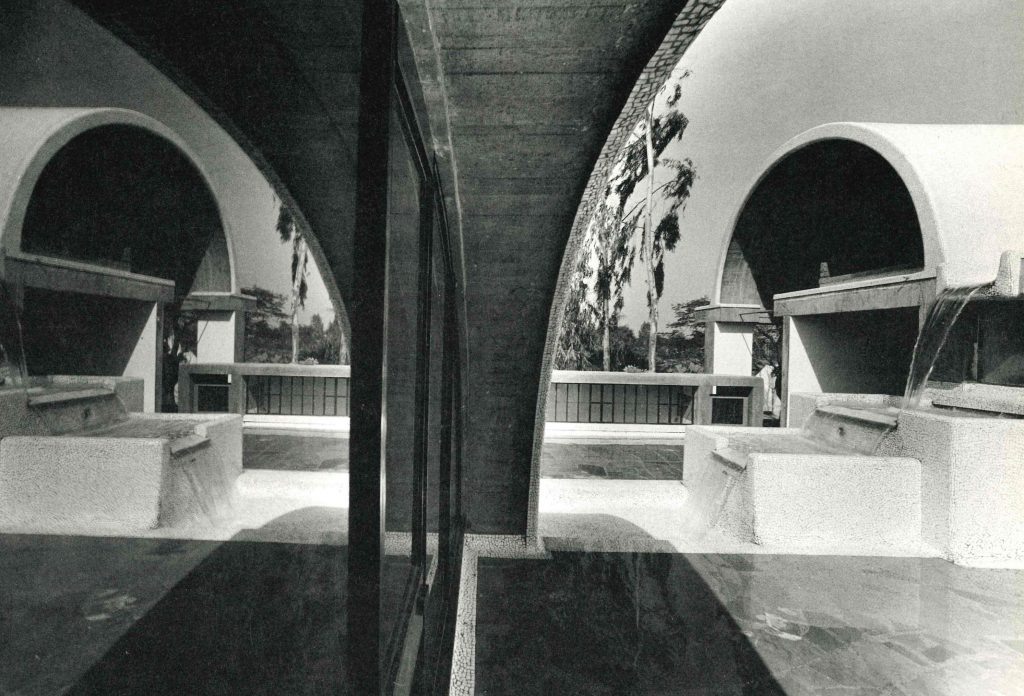
The sunken interior spaces are insulated by clay within the structure. Heat from the sun is reduced by grassy mounds and the white reflective china mosaic that covers each vault. Natural light is also filtered into the interior spaces during the day, while the moon is reflected in the ponds and across the china mosaics at night. Along with natural connections, Sangath holds connections to India’s culture. The layout resembles the way that a temple develops a series of stages into a final platform while the form loosely imitates the boldness of a stupa. Other references to modern styles are also apparent with the Le Corbusier ear shaped pool; amphitheater steps resembling those by Aalto and Wright; Gaudi’s broken china mosaic; and a water feature similar to that of Kahn’s Salk Institute.
Los espacios interiores hundidos están aislados por la arcilla dentro de la estructura. El calor del sol se reduce por los montículos de hierba y el mosaico de porcelana blanca reflectante que cubre cada bóveda. La luz natural también se filtra en los espacios interiores durante el día, mientras que la luna se refleja en los estanques y en los mosaicos de porcelana por la noche. Junto con las conexiones naturales, Sangath tiene conexiones con la cultura de la India. La disposición se asemeja a la forma en que un templo desarrolla una serie de etapas en una plataforma final mientras que la forma imita vagamente la audacia de una estupa. Otras referencias a los estilos modernos también son aparentes con la piscina en forma de oreja de Le Corbusier; los escalones del anfiteatro que se asemejan a los de Aalto y Wright; el mosaico de porcelana rota de Gaudí; y un elemento de agua similar al del Instituto Salk de Kahn.
Text by Vastushilpa Foundation
