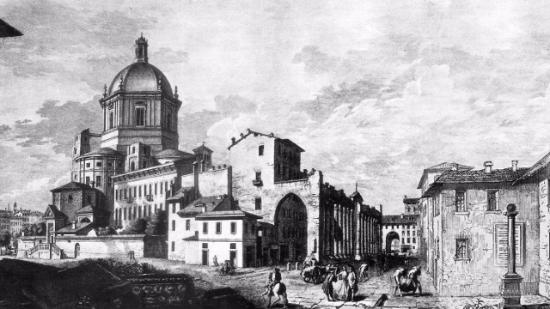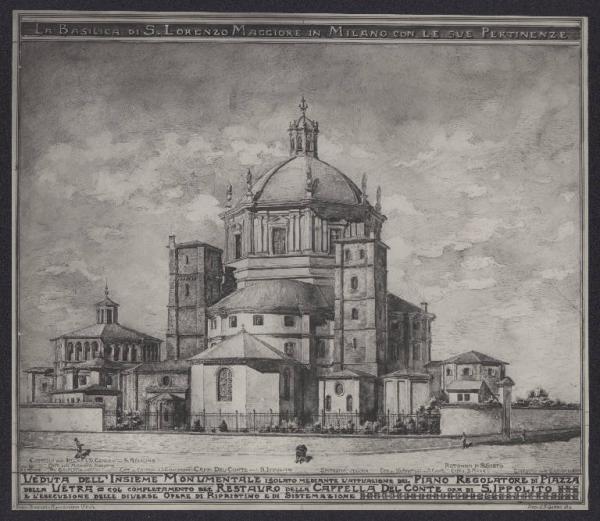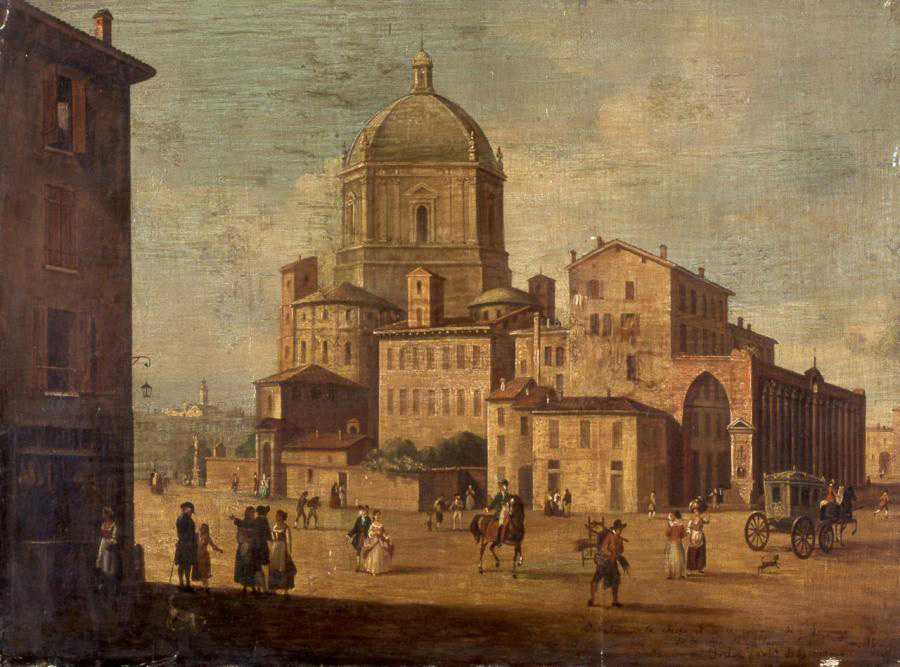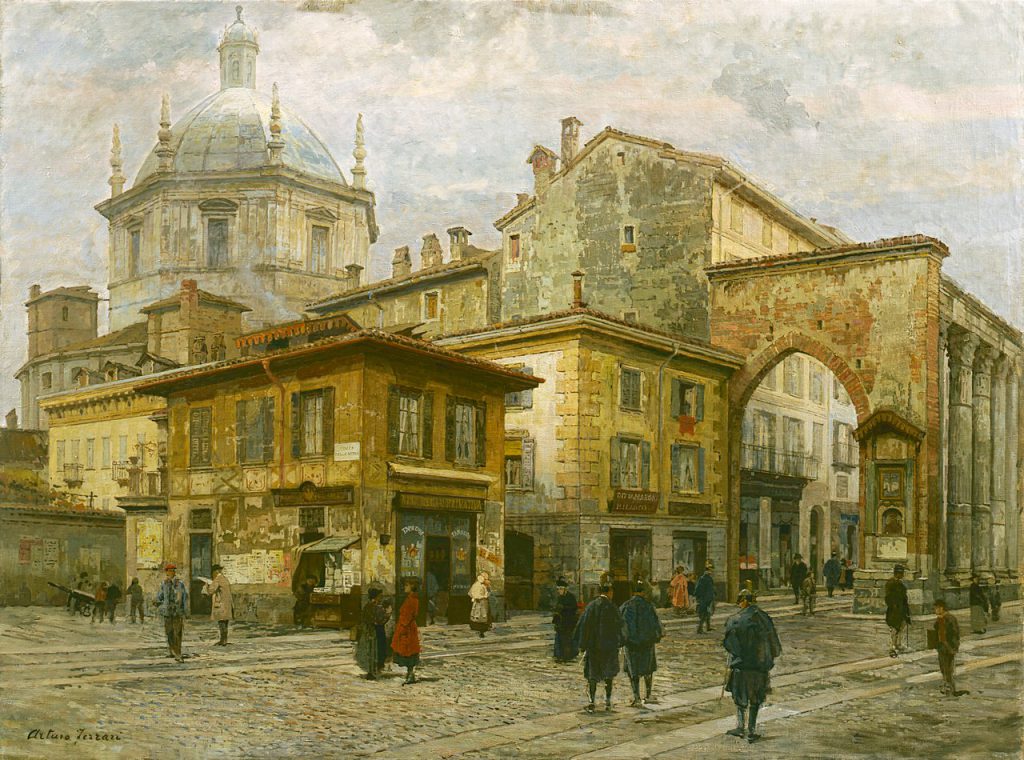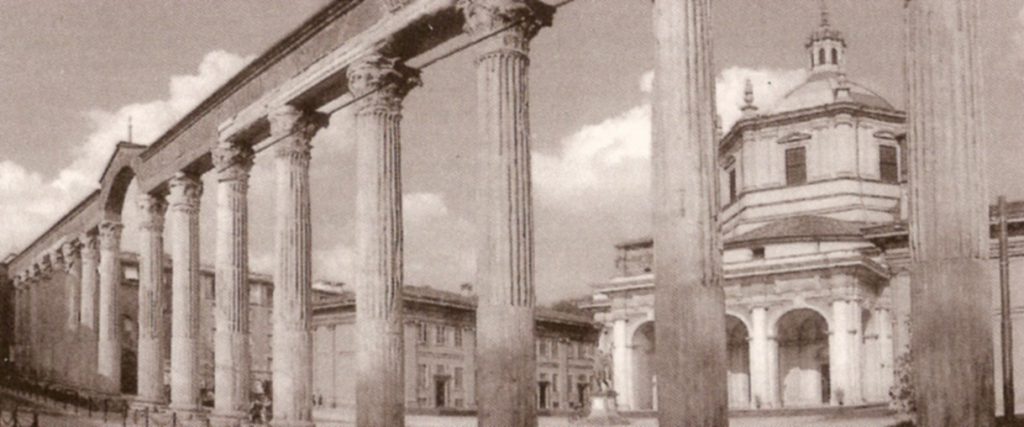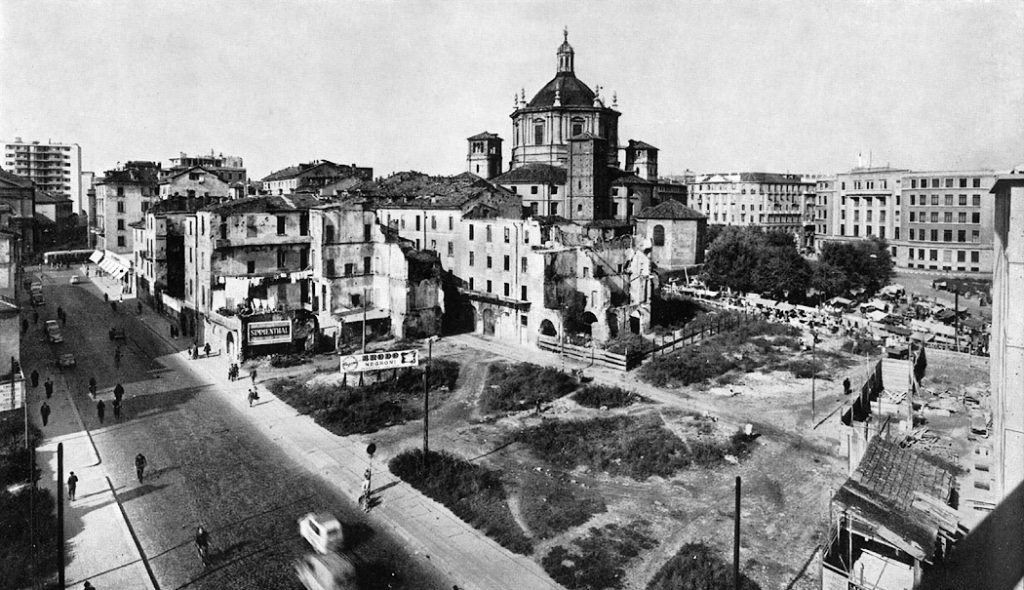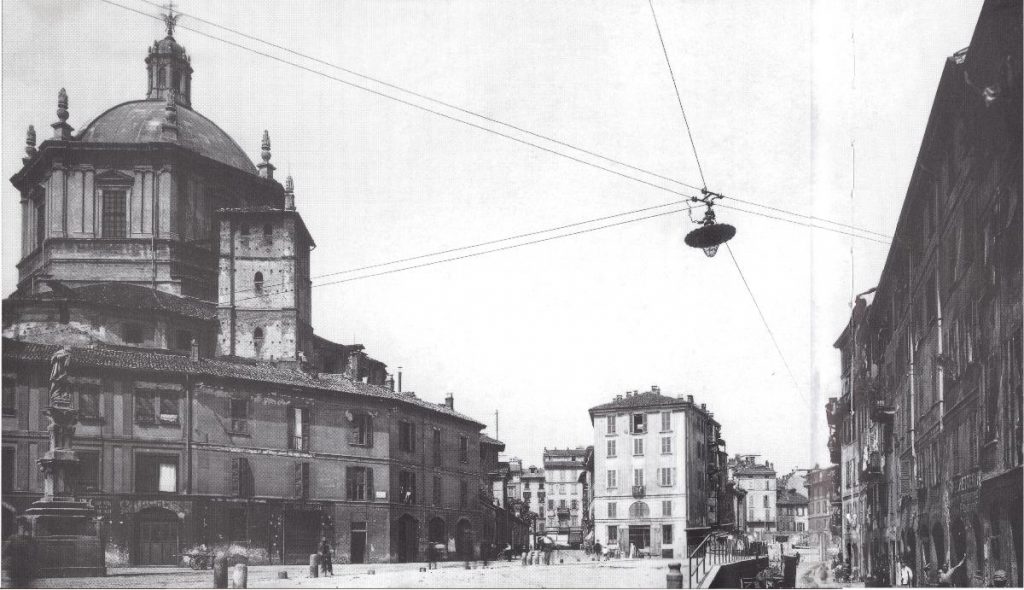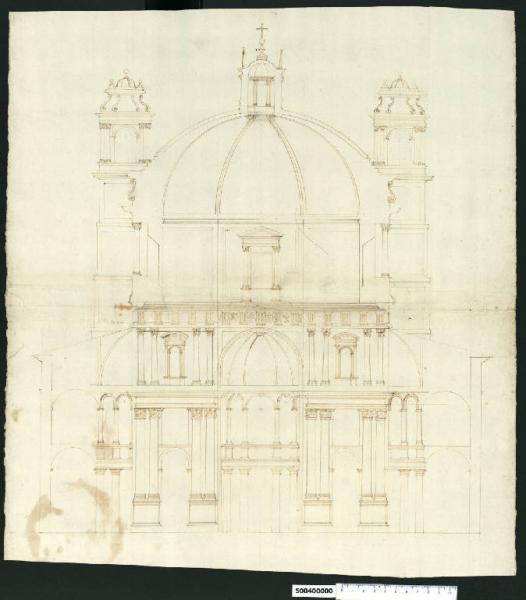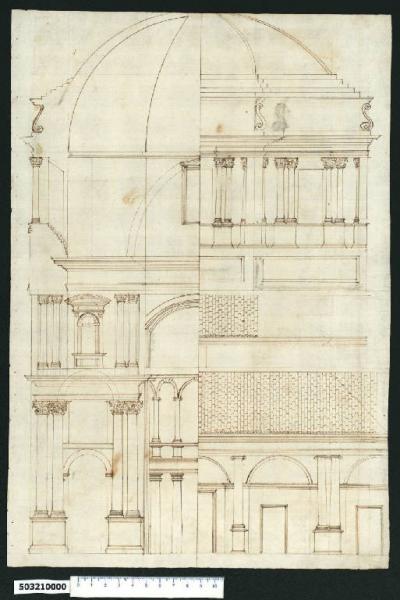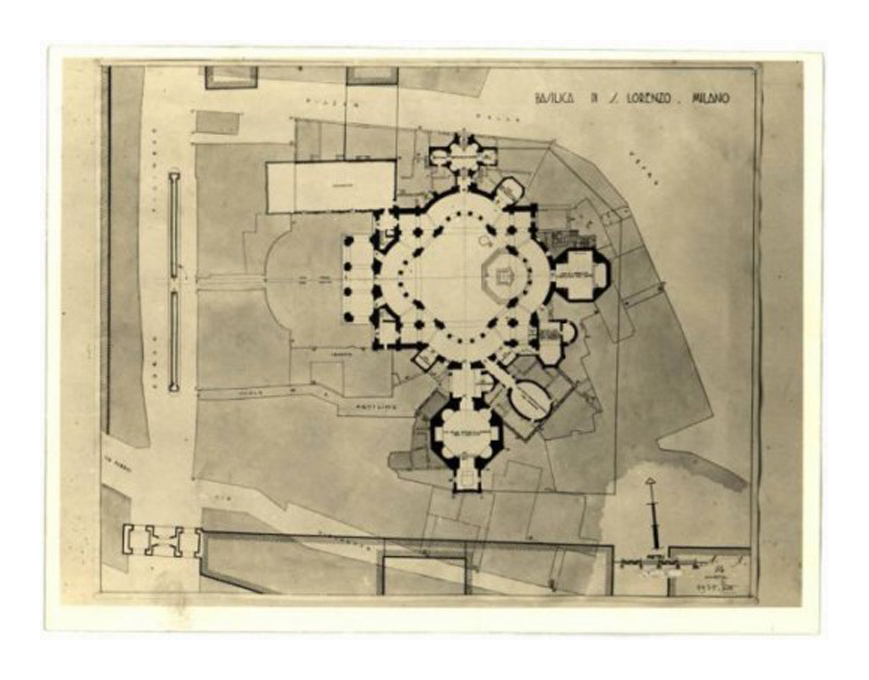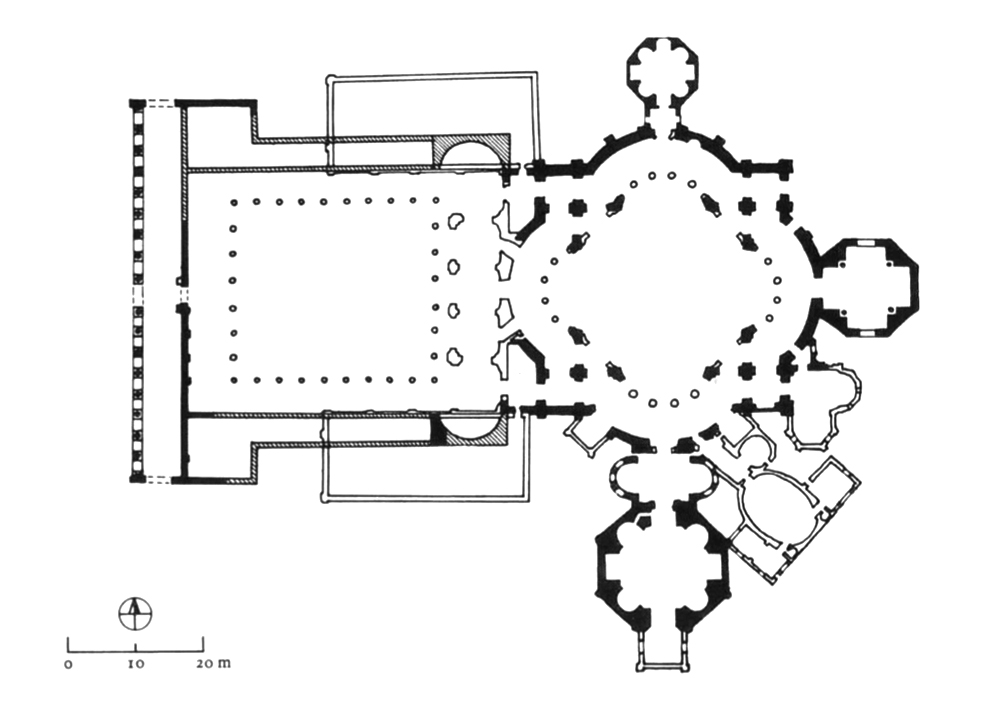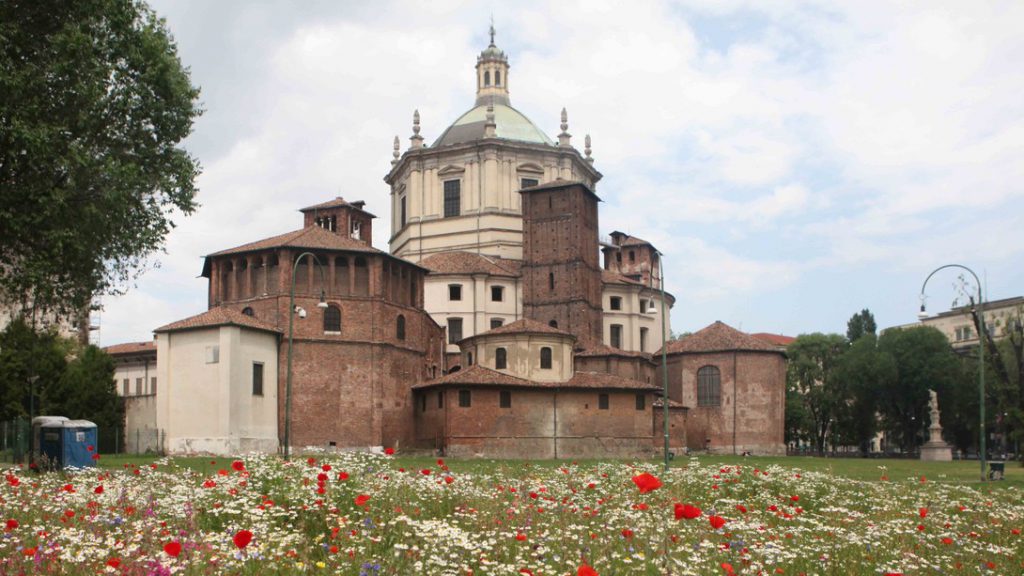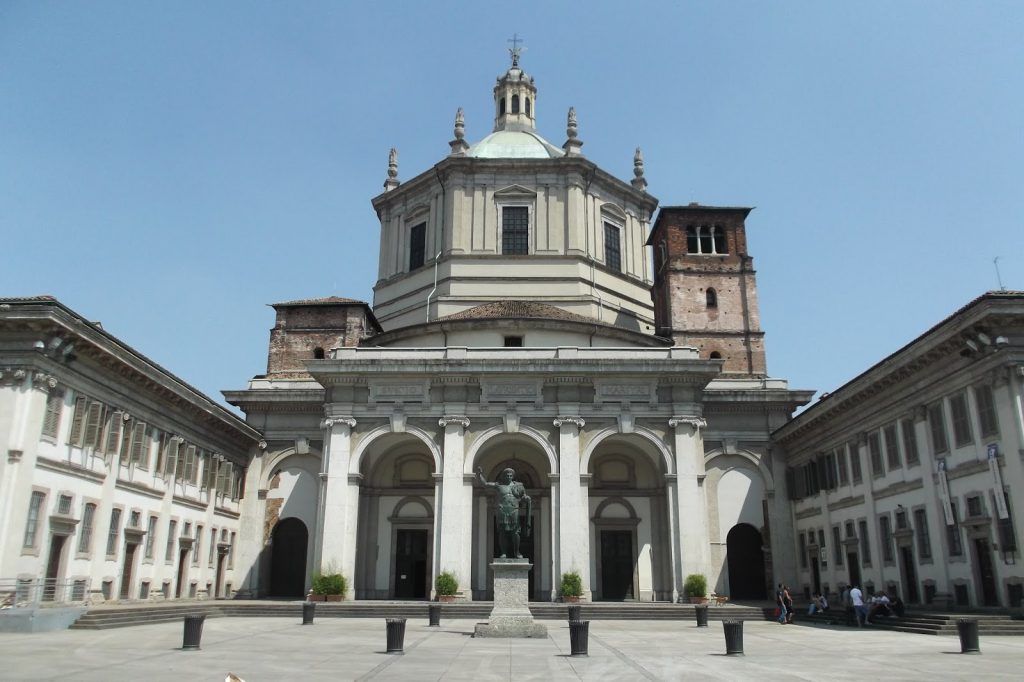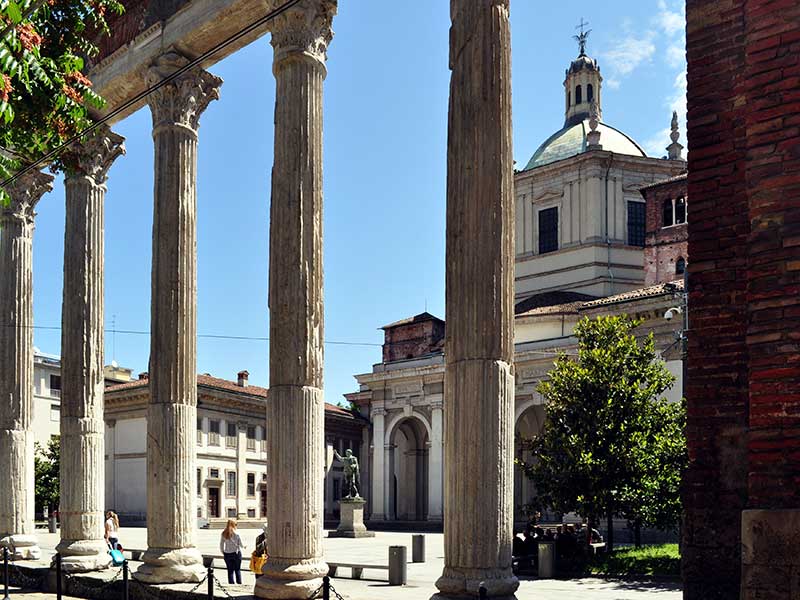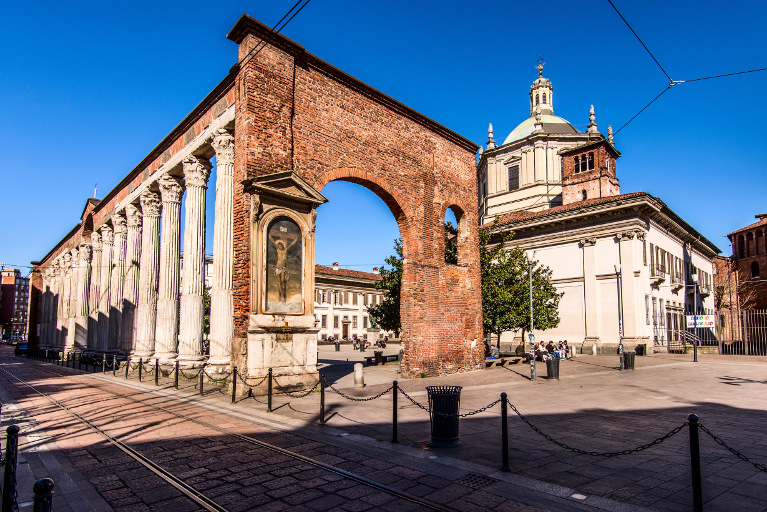The basilica was built between the late fourth and early fifth centuries. The exact date is uncertain, as are the name of who commissioned it and the circumstances of its foundation. According to some scholars San Lorenzo was erected to coincide with the “Basilica Portiana”, which was built by the “Augustus of the West” (Valentinian I or Valentinian II) to please the Bishop of Milan Auxentius (355–372) of the Arian faith. If this is true, San Lorenzo would have preceded the foundation of the four Ambrosian basilicas. Supporting this proposition is the fact that the Basilica Portiana, cited in many sources that were quoting the struggle of Ambrose to remove it from the Arians, has never been identified with certainty by archaeologists.
A second proposition gives the date of the foundation of the church to a later period, between 390 and 402, and attributes its commissioning to Theodosius I or Stilicho. Evidence for this proposition comes from archaeological investigations carried out between 2002 and 2004. Supporters of this view are divided as to the function of the building; for some it is an imperial basilica that would have confirmed the role of Milan as the imperial capital of the West, in rivalry with Rome and Constantinople; for others it is a mausoleum for the Theodosian dynasty.
What is certain is that at the time of its construction the basilica was the largest, centrally planned building in the West. The dedication of the temple to St. Laurence (San Lorenzo) the martyr has been certified only from 590, when Milan was already controlled by the Lombards.
La basílica fue construida entre finales del siglo IV y principios del siglo V La fecha exacta es incierta, como son el nombre de quién lo encargó y las circunstancias de su fundación. Según algunos estudiosos, San Lorenzo fue erigido para coincidir con la “Basílica Portiana”, que fue construida por el “Augusto de Occidente” (Valentiniano I o Valentiniano II) para complacer al obispo de Milán Auxentius (355-372) de los arrianos. Si esto es cierto, San Lorenzo habría precedido a la fundación de las cuatro basílicas ambrosianas. El apoyo a esta proposición es el hecho de que la Basílica Portiana, citada en muchas fuentes sobre la lucha de Ambrosio para sacarla de los arrianos, nunca ha sido identificada con certeza por los arqueólogos.
Una segunda proposición da la fecha de la fundación de la iglesia para un período posterior, entre 390 y 402, y atribuye su puesta en servicio a Teodosio I o Estilicón. La evidencia de esta proposición proviene de investigaciones arqueológicas llevadas a cabo entre 2002 y 2004. Los partidarios de este punto de vista están divididos en cuanto a la función del edificio; para algunos es una basílica imperial que habría confirmado el papel de Milán como la capital imperial de Occidente, en rivalidad con Roma y Constantinopla; para otros es un mausoleo para la dinastía de Teodosio.
Lo cierto es que, en el momento de su construcción, la basílica era el edificio más grande de planificación central en el oeste. La dedicación del templo a San Lorenzo (San Lorenzo) el mártir ha sido certificada solo desde 590, cuando Milán ya estaba bajo el control de los lombardos.
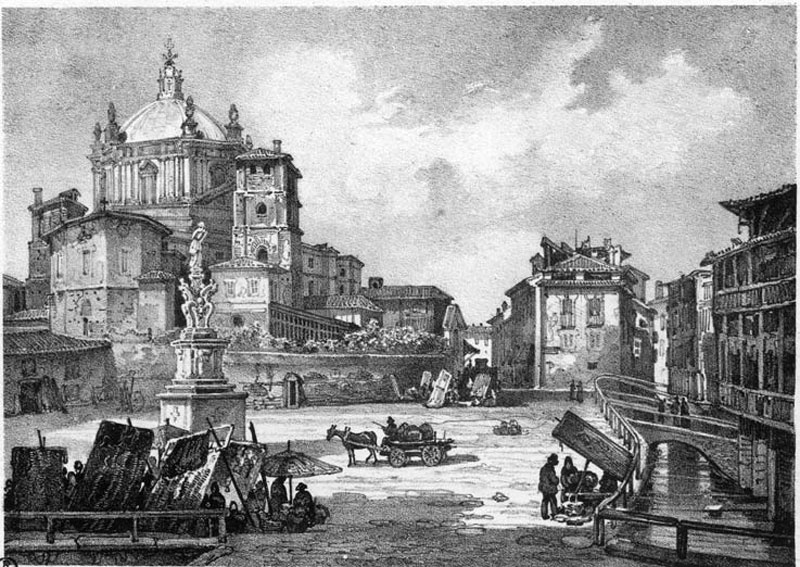 |
| San Lorenzo Maggiore – 1820 |
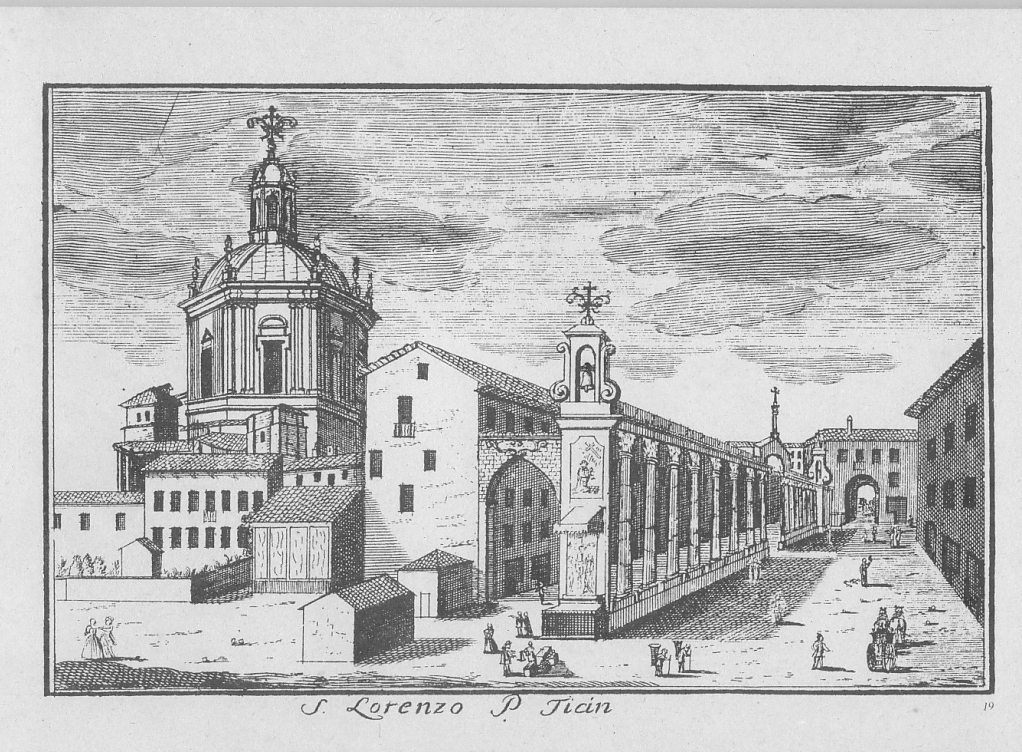 |
| San Lorenzo Maggiore – 1795 |
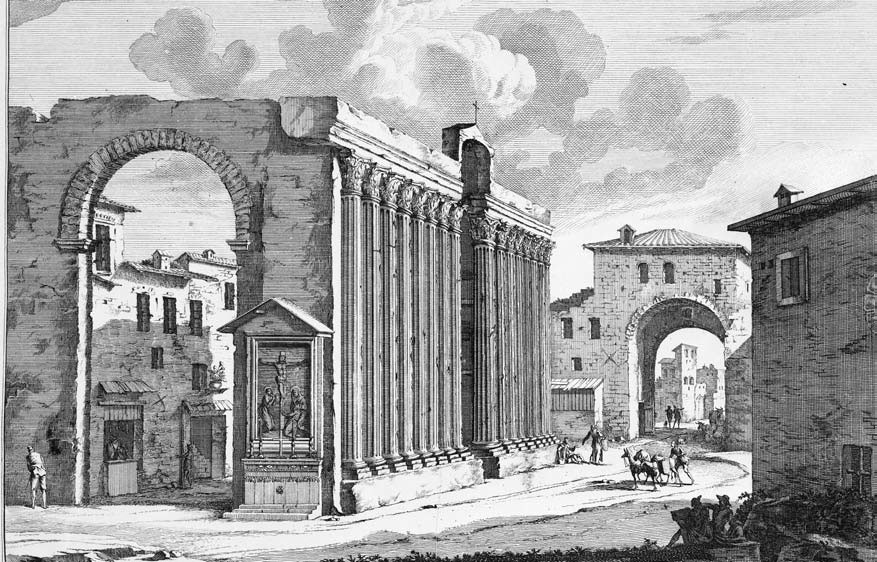 |
| Croce Altare Colonne |
The basilica, perhaps to avoid the unstable and marshy ground, was built on an artificial hill not far from the walls, along the Via Ticinensis, the main access route to the city, and not far from the Imperial Palace and the amphitheatre, from which were taken some of the materials used in constructing the temple itself. The complex was surrounded by various waterways, coming together to form the Vettabbia, the canal that takes away the waters of Milan, which still flow towards the agricultural areas to the south of the city.
The building had a central plan approached by a four-sided portico and surrounded by two connected structures. Access to the portico was through a colonnade which in turn gave access to three portals leading to the main body of the building. This consisted of a square hall inscribed as a building with four apses, whose semicircular hollows overhung by semi-cupolas were articulated by four columns. Around this space ran the ambulatory surmounted by a space later used as a women’s gallery. Towers rose at the four corners of the square building. The whole was topped by a dome of which we know little, this having been lost. The interior was lit by large windows, and probably decorated with marble in the lower parts and with mosaics in the vaults and arches. Of the two side buildings, the smaller was in the east, opposite the entrance: a chapel in the shape of a Greek cross, later on octagonal, dedicated to St Hippolytus. The larger building was to the south, having the function of the imperial mausoleum: tradition attributing its foundation to Galla Placidia, which is why the sacellum took on the name of the chapel of the Queen.
La basílica, tal vez para evitar el suelo inestable y pantanoso, fue construida en una colina artificial no lejos de las murallas, a lo largo de la Via Ticinensis, la principal ruta de acceso a la ciudad, y no lejos del Palacio Imperial y el anfiteatro, desde donde se tomaron algunos de los materiales utilizados en la construcción del templo en sí. El complejo estaba rodeado por varios cursos de agua, que se unen para formar el Vettabbia, el canal que se lleva las aguas de Milán, que todavía fluyen hacia las zonas agrícolas al sur de la ciudad.
El edificio tenía una planta central, encuadrada por un pórtico de cuatro lados y rodeada por dos estructuras conectadas. El acceso al pórtico se realizó a través de una columnata que a su vez daba acceso a tres portales que conducían al cuerpo principal del edificio. Esta consistía en una sala cuadrada inscrita como un edificio con cuatro ábsides, cuyos huecos semicirculares rematados por semicúpulas estaban articulados por cuatro columnas. Alrededor de este espacio corría el deambulatorio coronado por un espacio más tarde utilizado como una galería de mujeres. Las torres se elevaron en las cuatro esquinas del edificio cuadrado. El interior estaba iluminado por grandes ventanales, y probablemente decorado con mármol en las partes inferiores y con mosaicos en las bóvedas y arcos. De los dos edificios laterales, el más pequeño estaba en el este, frente a la entrada: una capilla en forma de cruz griega, más tarde octogonal, dedicada a San Hipólito. El edificio más grande estaba al sur, teniendo la función del mausoleo imperial: la tradición atribuye su fundación a Galla Placidia, por lo que el sacellum tomó el nombre de la capilla de la Reina.
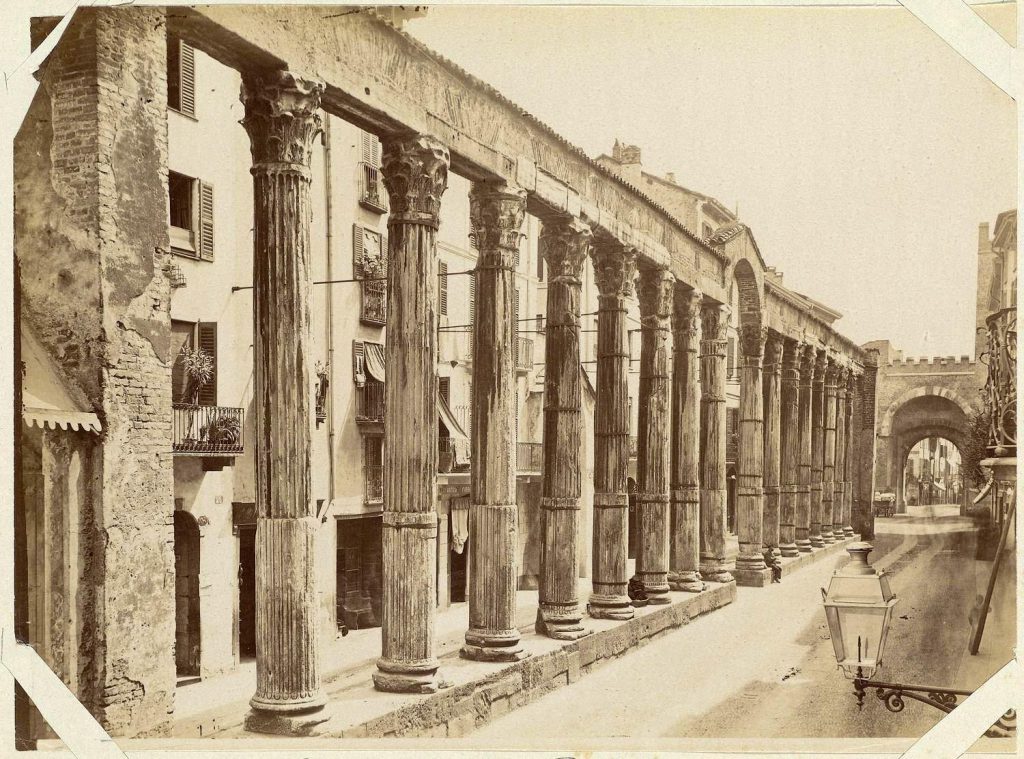 |
| Colonne di San Lorenzo 1860 |
Between 489 and 511 Bishop Lorenzo had a third structure built to the north, a chapel dedicated to St Sixtus, to be used for the burial of metropolitans. Perhaps in this period, when Roman imperial authority in Italy had diminished, the mausoleum to the south of the basilica was transformed into a chapel dedicated to St Genesius the martyr. By the sixth century, on the east wall, opposite the entrance, two portals were opened giving access to two local apses.
In the tenth century, probably in the Ottonian era, reconstruction took place possibly involving the participation of a Byzantine workforce who had retained knowledge of the classical techniques of construction and decoration. Little is known regarding these restorations, but it is assumed that the cupola (dome) had been reconstructed using pipes made of terracotta, making it lighter than the previous one, perhaps already damaged to the extent of justifying a reconstruction. After the disasters of the eleventh century, the restorations of the twelfth and thirteenth centuries focused on providing stability to the whole complex, rebuilding the pillars that supported the cupola and carrying out other interventions on the load-bearing structures (columns, towers). In this period, a lantern was added above the dome, supported by flying buttresses leaning against the towers. In the fifteenth century, the Chapel of the Citizens was created from the hall of the apse in the southeast, which had already been refashioned in the eleventh century.
Entre 489 y 511 el obispo Lorenzo construyó una tercera estructura al norte, una capilla dedicada a San Sixto, para ser utilizada para el entierro de metropolitanos. Quizás en este período, cuando la autoridad imperial romana en Italia había disminuido, el mausoleo al sur de la basílica se transformó en una capilla dedicada a San Genesio el mártir. En el siglo VI, en la pared este, frente a la entrada, se abrieron dos portales que daban acceso a dos ábsides locales.
En el siglo X, probablemente en la era otoniana, la reconstrucción tuvo lugar posiblemente con la participación de una fuerza de trabajo bizantina que había conservado el conocimiento de las técnicas clásicas de construcción y decoración. Poco se sabe sobre estas restauraciones, pero se supone que la cúpula se había reconstruido con tubos de terracota, haciéndola más ligera que la anterior, tal vez ya dañada hasta el punto de justificar una reconstrucción. Después de los desastres del siglo XI, las restauraciones de los siglos XII y XIII se centraron en proporcionar estabilidad a todo el complejo, reconstruir los pilares que sostenían la cúpula y realizar otras intervenciones en las estructuras portantes (columnas, torres). En este período, se agregó una linterna sobre la cúpula, sostenida por arbotantes apoyados contra las torres. En el siglo XV, la Capilla de los Ciudadanos se creó a partir de la sala del ábside en el sureste, que ya había sido remodelada en el siglo XI.
 |
| Image by F.Corni |
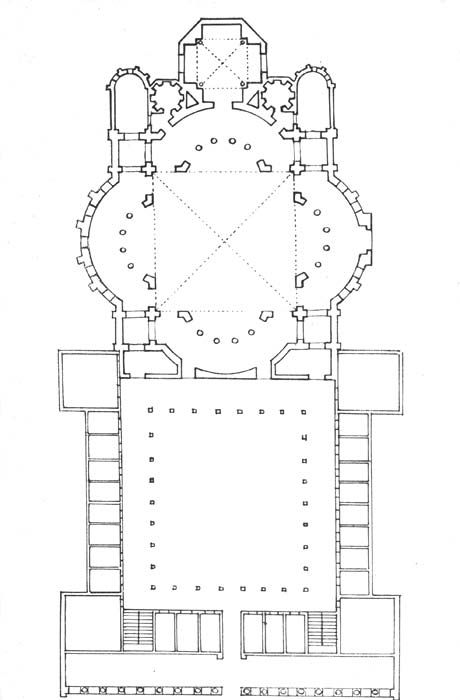 |
| Basilica Original Plan |
After the collapse of 1573, a new cupola was commissioned from the architect, Martino Bassi. His collaboration with Rinaldi, Meda and Trezzi resulted in numerous changes and was only completed in 1619. Archbishop Borromeo had the chapel of St Genesius rededicated to St Aquilino, whose relics were placed in the chapel; to its sides were added two chapels, dedicated to St John the Baptist and the Holy Family. In 1623, at the wish of Archbishop Federico Borromeo there began the construction of the chapter house to the side of the courtyard, a project carried out by the architects Aurelio Trezzi and Francesco Maria Richino; construction was completed in 1626.
In 1713 at the initiative of Francesco Croce, the Chapel of Redemption was inserted between those of St Aquilino and the Holy Family (now a sacristry).
In 1894, the engineer and architect Cesare Nava built a vestibule in front of the church, consisting of three ionic arches in stone-like cement. In 1934 the houses that had sprung up in the courtyard were demolished, and in their place the following year was positioned a bronze statue of Constantine the Great, a copy of an original late antiquity preserved in Rome in San Giovanni in Laterano; the courtyard was opened to form a public square.
Después del colapso de 1573, se encargó una nueva cúpula al arquitecto, Martino Bassi. Su colaboración con Rinaldi, Meda y Trezzi dio lugar a numerosos cambios y se completó en 1619. El arzobispo Borromeo hizo que la capilla de San Genesio volviera a dedicarse a San Aquilino, cuyas reliquias se colocaron en la capilla; a sus lados se agregaron dos capillas dedicadas a San Juan Bautista y la Sagrada Familia. En 1623, por deseo del arzobispo Federico Borromeo, comenzó la construcción de la sala capitular al costado del patio, un proyecto llevado a cabo por los arquitectos Aurelio Trezzi y Francesco Maria Richino; la construcción se completó en 1626.
En 1713, por iniciativa de Francesco Croce, se insertó la Capilla de la Redención entre las de San Aquilino y la Sagrada Familia.
En 1894, el ingeniero y arquitecto Cesare Nava construyó un vestíbulo frente a la iglesia, que consta de tres arcos jónicos en cemento de piedra. En 1934 las casas que se habían levantado en el patio fueron demolidas, y en su lugar al año siguiente se colocó una estatua de bronce de Constantino el Grande, una copia de una original conservada en Roma en San Giovanni in Laterano; el patio se abrió para formar una plaza pública.
Text via Wikipedia
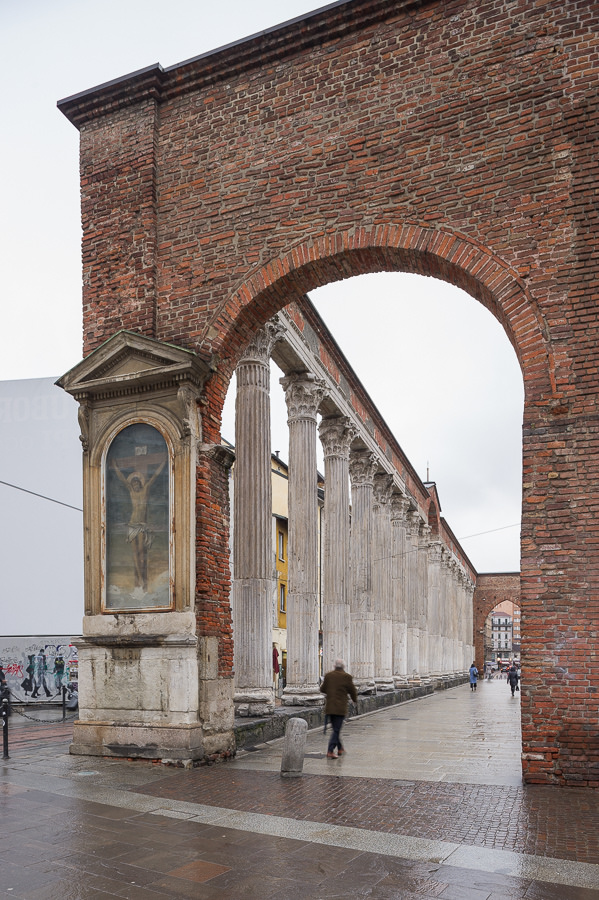 |
| Image by Xavier de Jauréguiberry |
 |
| Image by Hidden Architecture |
 |
| Image by Hidden Architecture |
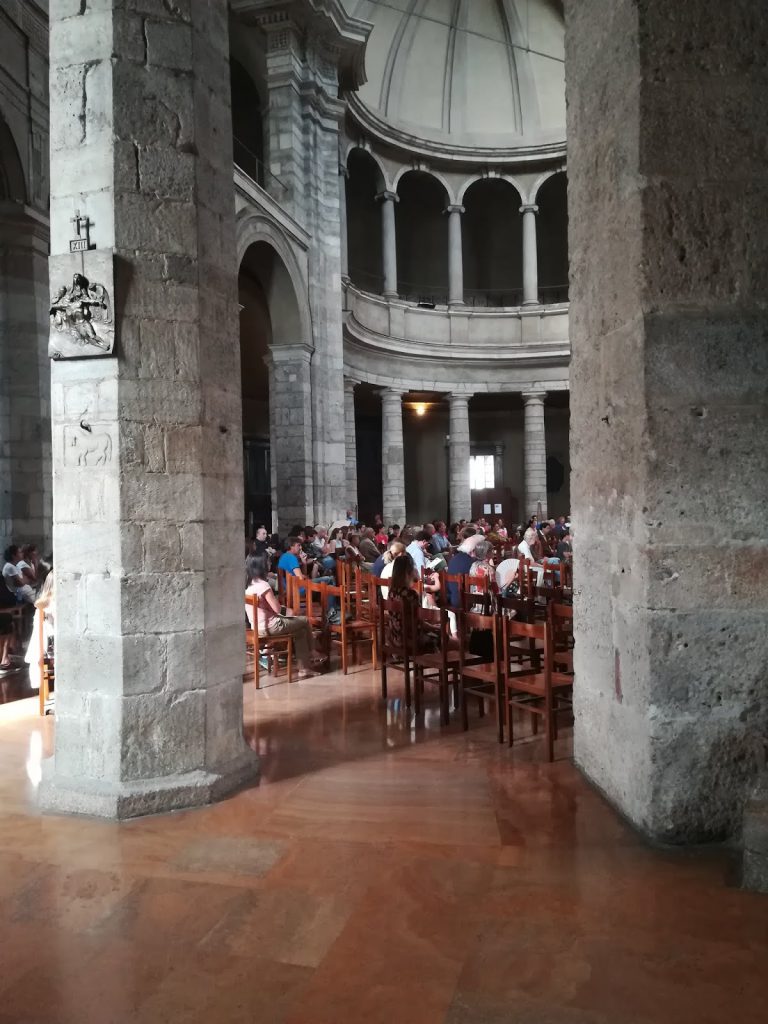 |
| Image by Hidden Architecture |
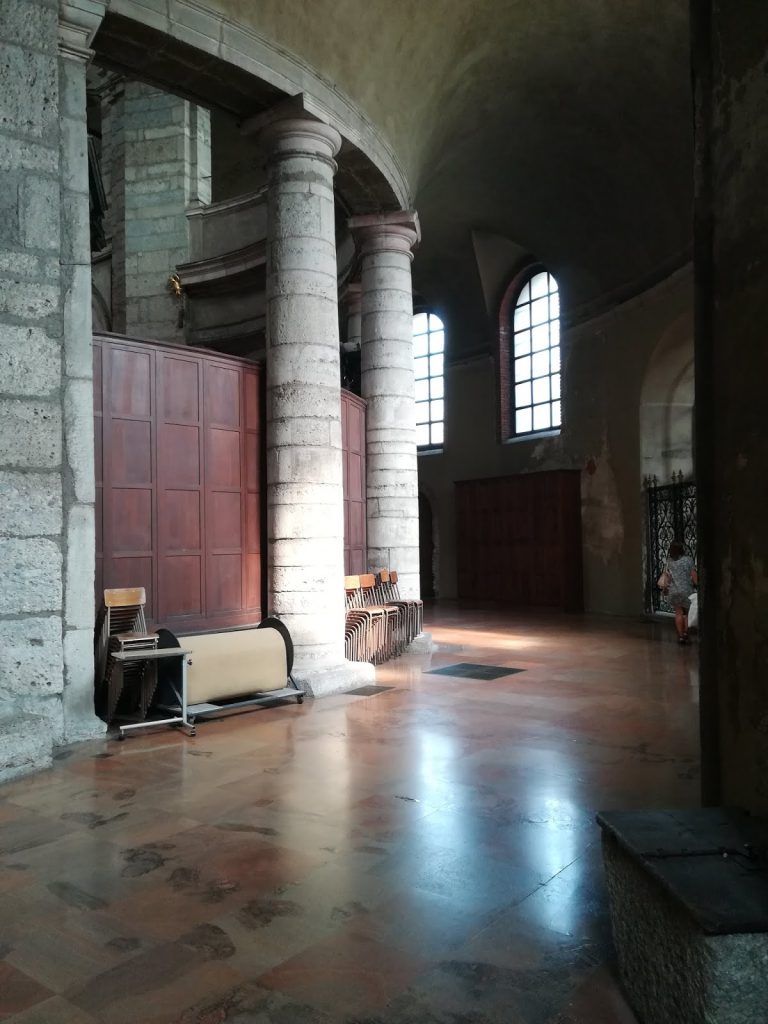 |
| Image by Hidden Architecture |
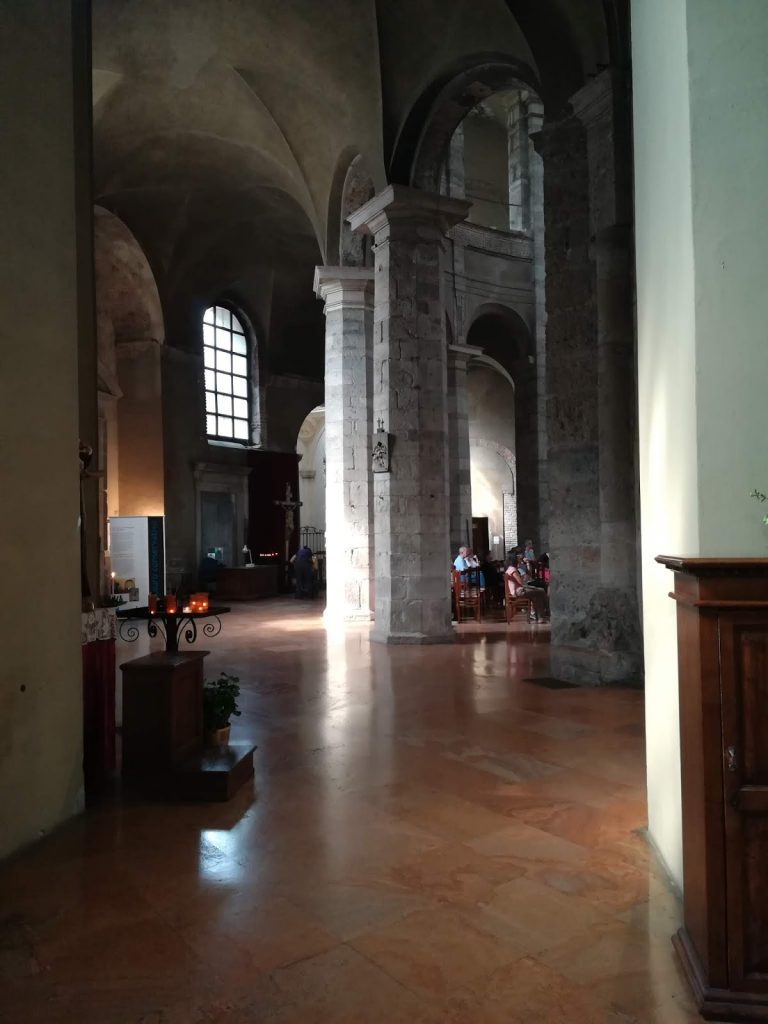 |
| Image by Hidden Architecture |
 |
| Image by Hidden Architecture |
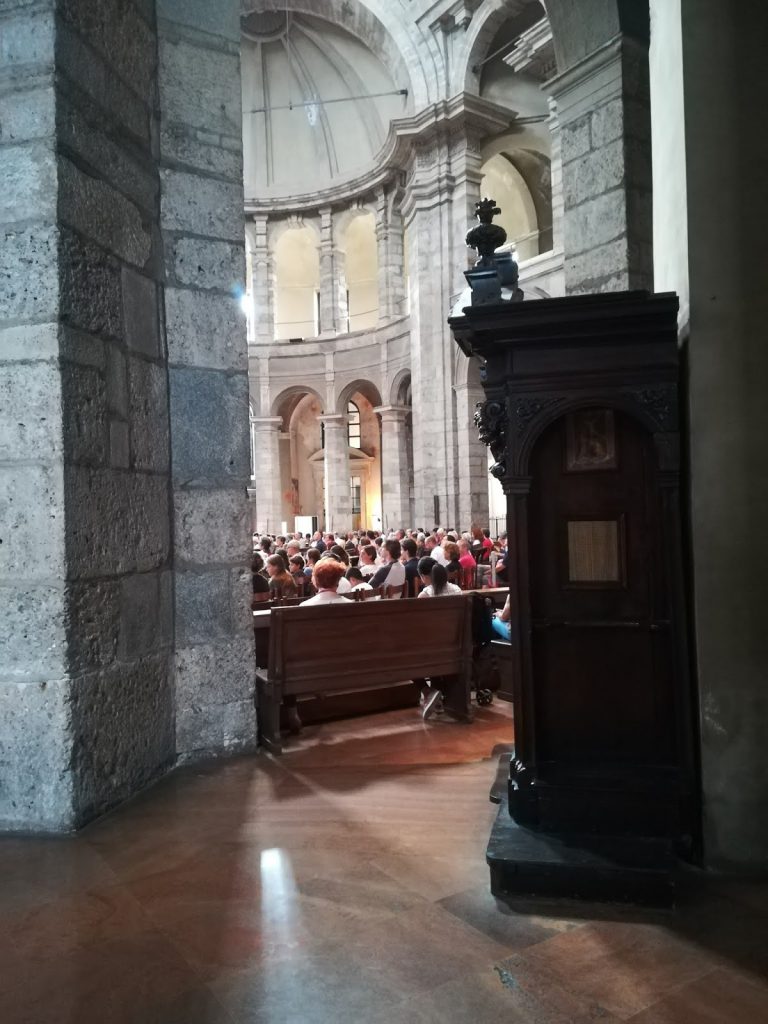 |
| Image by Hidden Architecture |
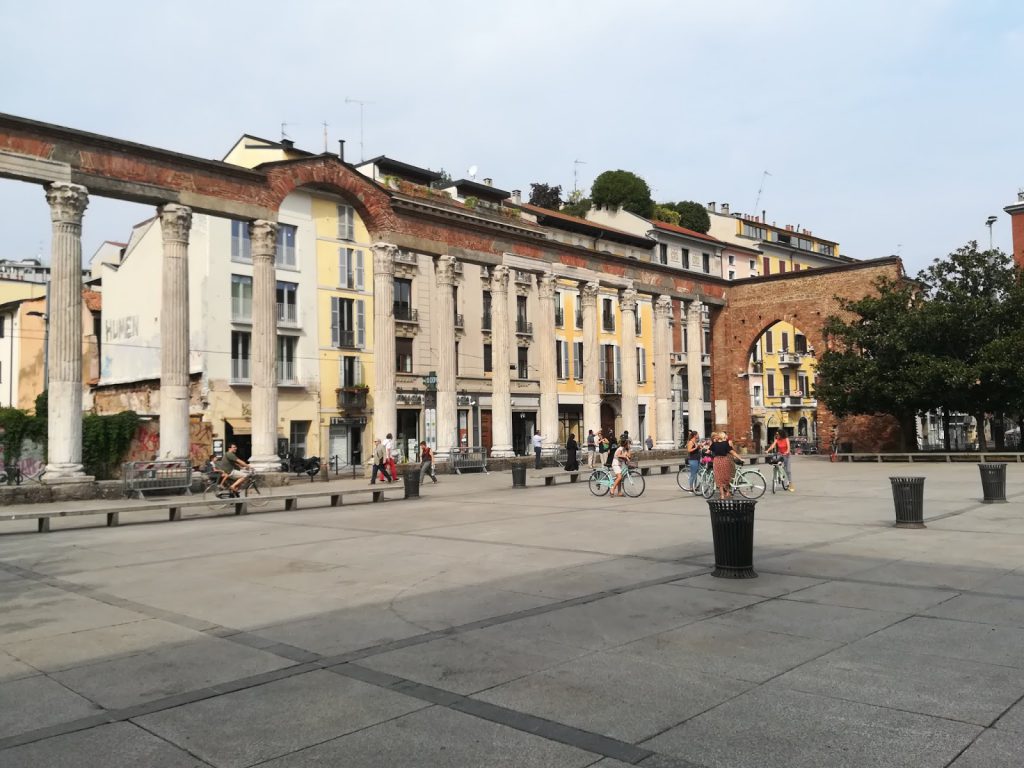 |
| Image by Hidden Architecture |
 |
| Image by Hidden Architecture |

