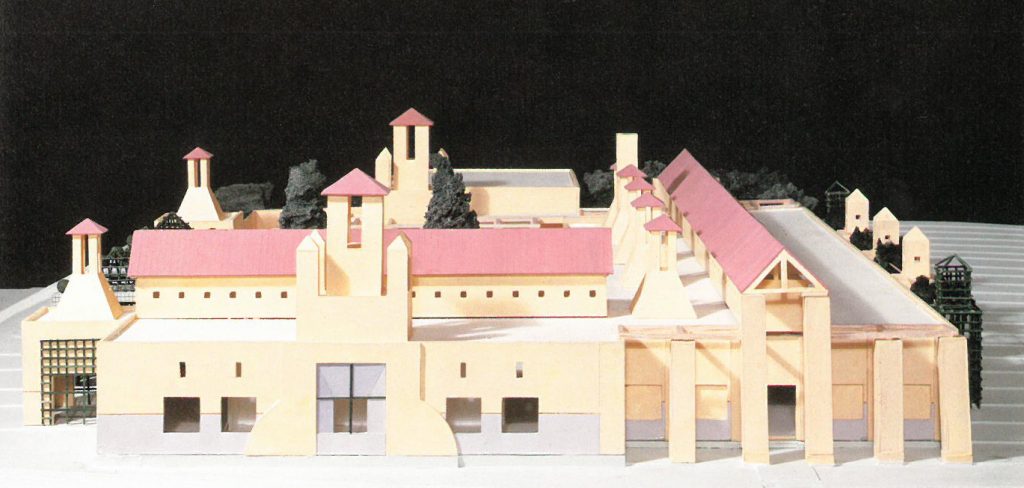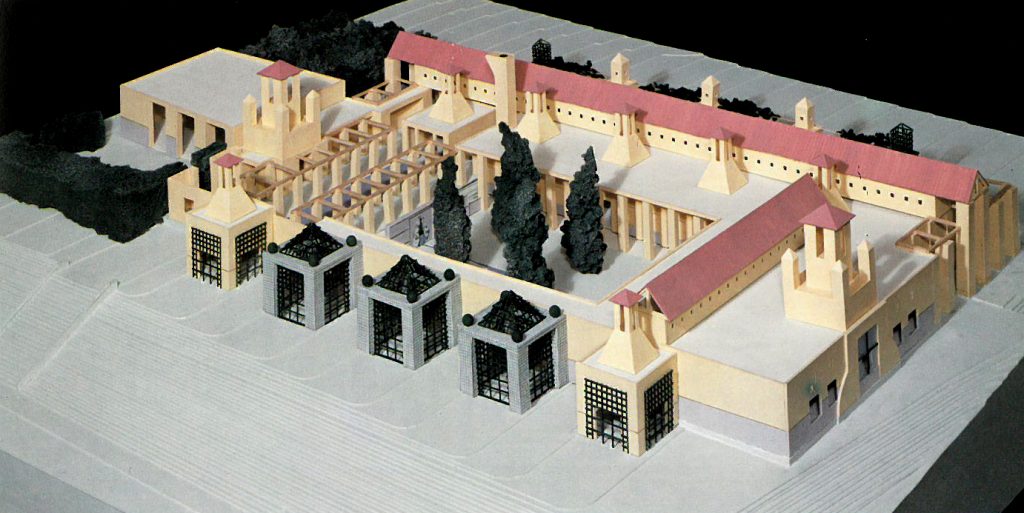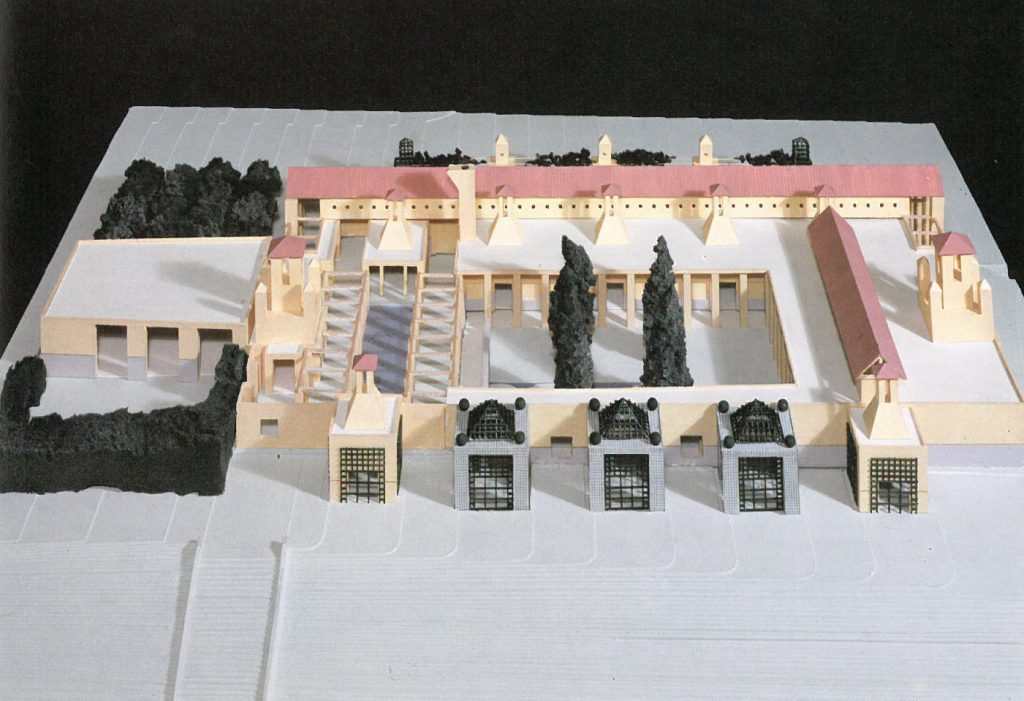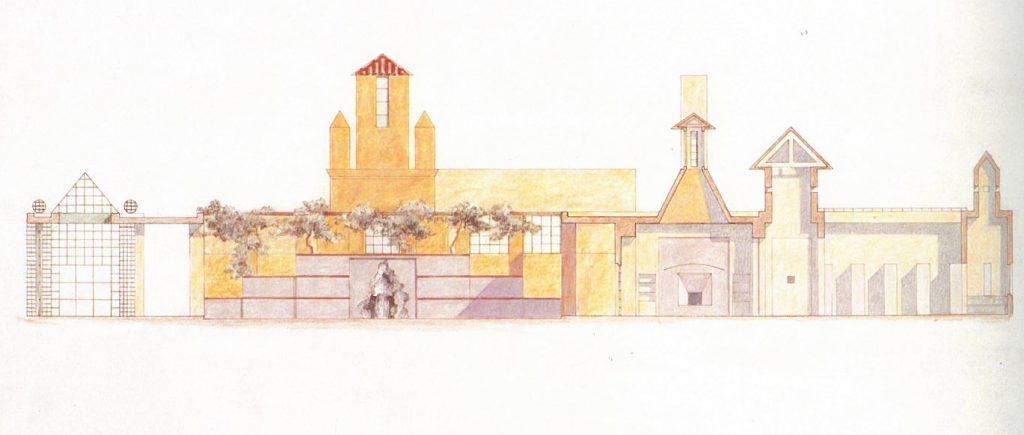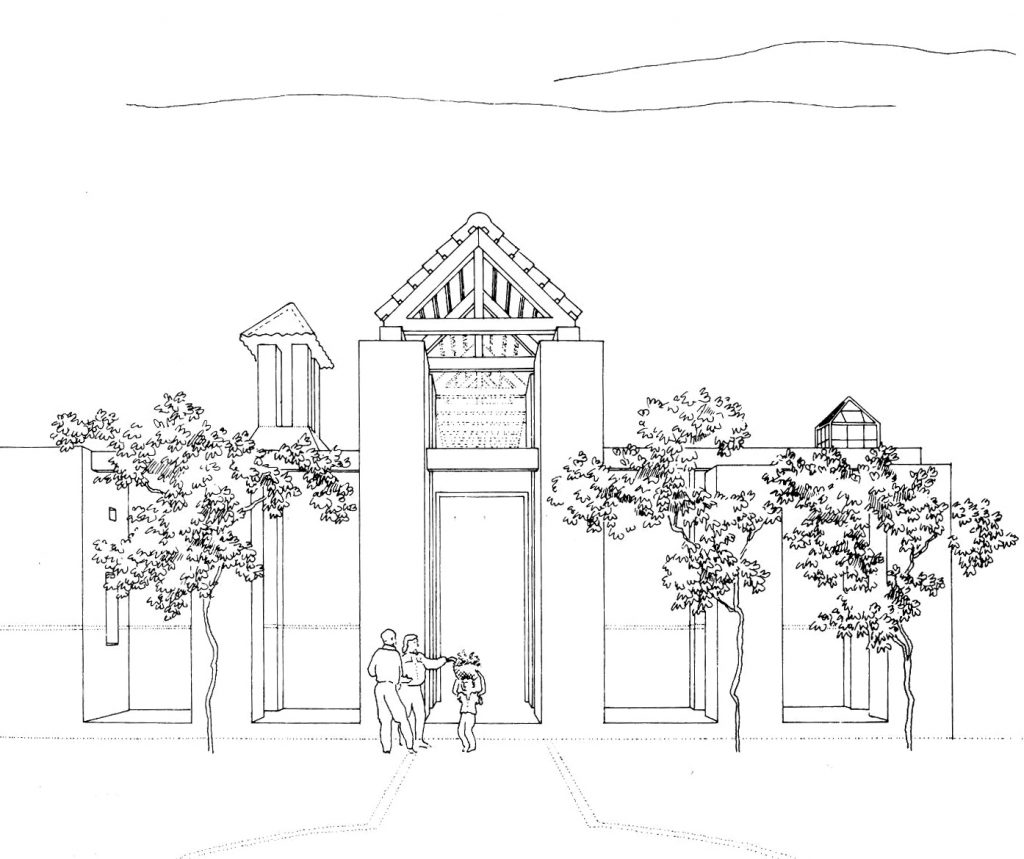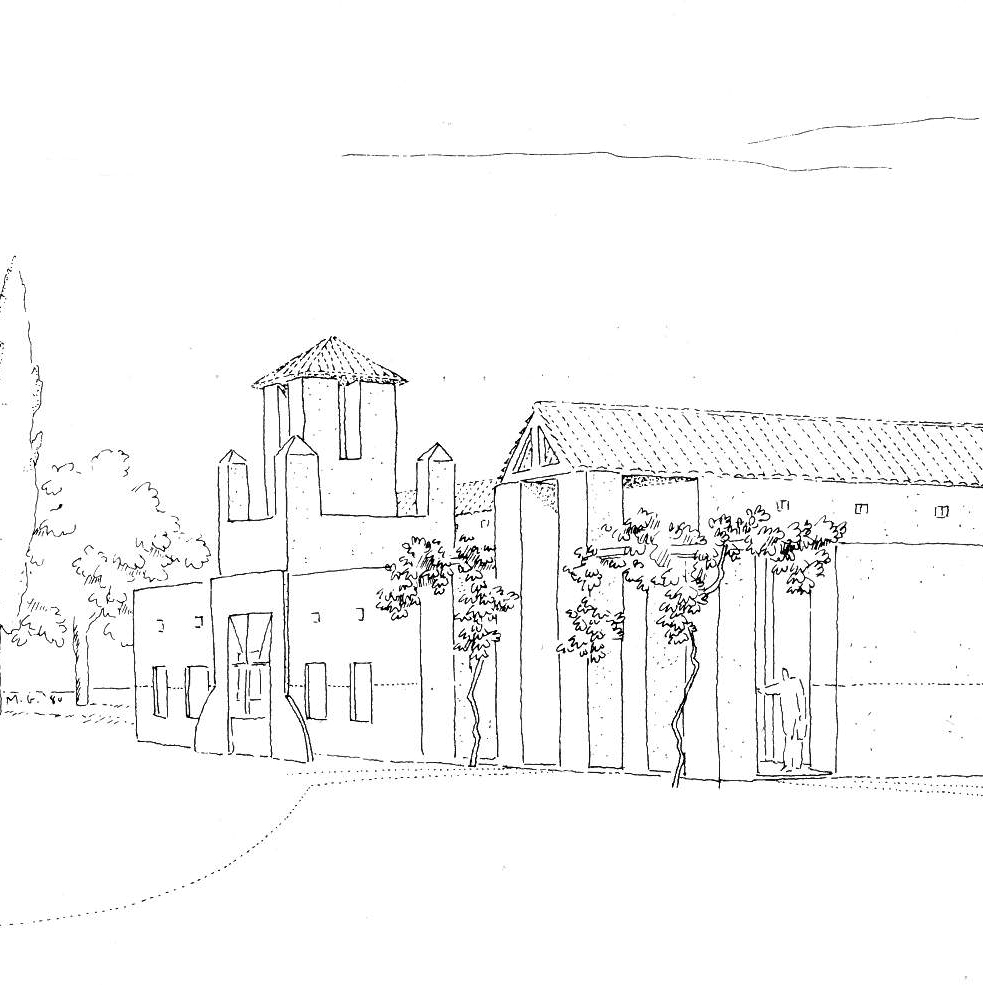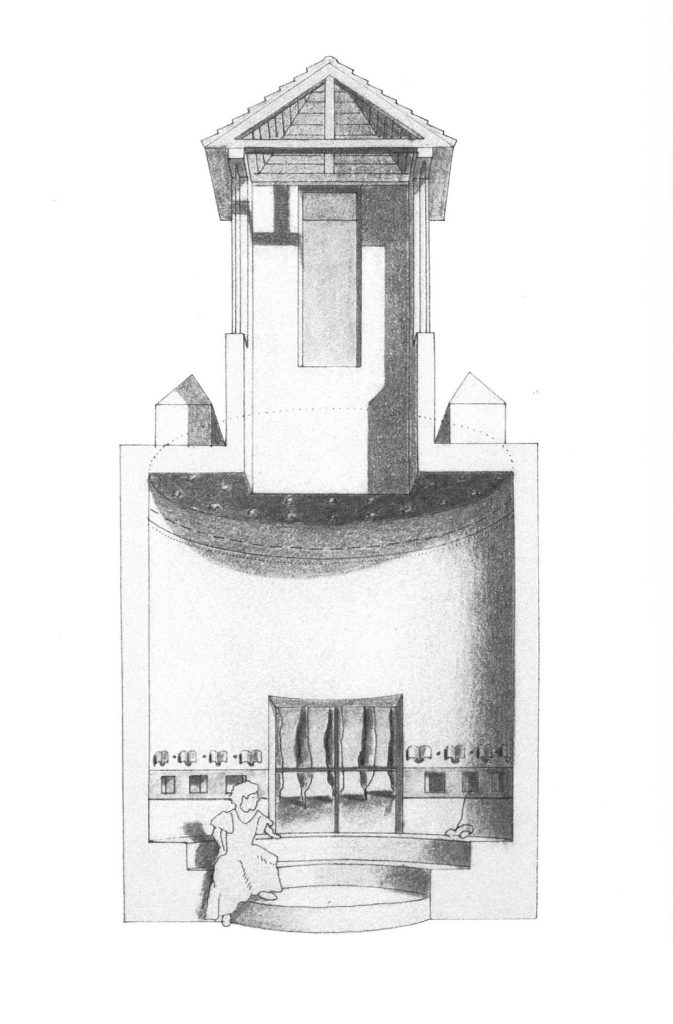A local ordinance in San Juan de Capistrano has set the guidelines for the town’s architecture which require that it follow the indigenous Spanish mission style. For the library project, this has prompted an investigation of the properties of this style as a generic type. Of specific interest are the quality and variety of light in this architecture, as it was this concern which transformed the type from its Reinassence beginnings. Treatment of light is also thought to be particularly appropriate in the design of a library.
Una ordenanza local en San Juan de Capistrano ha establecido las pautas para la arquitectura de la ciudad que requieren que siga el estilo de la misión indígena española. Para el proyecto de la biblioteca, esto ha llevado a una investigación de las propiedades de este estilo como un tipo genérico. De particular interés son la calidad y la variedad de luz en esta arquitectura, ya que fue esta preocupación la que transformó el tipo desde sus inicios en el Renacimiento. El tratamiento de la luz también se considera particularmente apropiado en el diseño de una biblioteca.
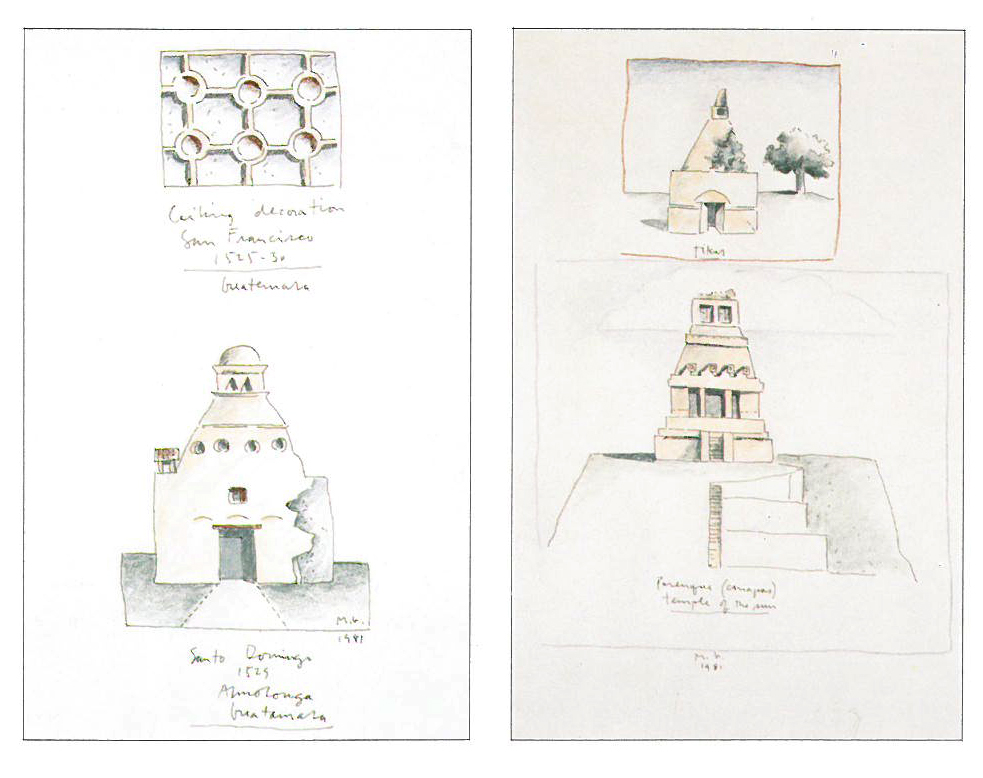

This theme is understood in the building through the use of light monitors, clerestories, and walls as filters of light. The organization of the building around a courtyard is not only appropriate because it is generic to the type but also because it allows the filtering of light from the openness at the center, to the screen of its peristyle and finally to the rooms behind. Furthermore, the courtyard serves as a place of repose for the pleasures of reading at the center of the building’s organization. The court allows thematic subdivisions of the various primary internal uses required in the program without sacrificing an overall reading of unity. Quite generally, the adult section is located on one face of the courtyard, the children’s wing on the second, the auditorium on the third, and garden gazebos on the fourth.
Este tema se entiende en el edificio a través del uso de distintos filtros de luz. La organización del edificio alrededor de un patio no solo es apropiada porque es genérica para el tipo sino también porque permite el filtrado de la luz desde la apertura en el centro, a la pantalla de su peristilo y, finalmente, a las habitaciones que se encuentran detrás. Además, el patio sirve como lugar de reposo para los placeres de la lectura en el centro de la organización del edificio. El patio permite subdivisiones temáticas de los diversos usos internos primarios requeridos en el programa sin sacrificar una lectura general de la unidad. En general, la sección para adultos está ubicada en una cara del patio, el ala de los niños en la segunda, el auditorio en la tercera y los miradores del jardín en la cuarta.

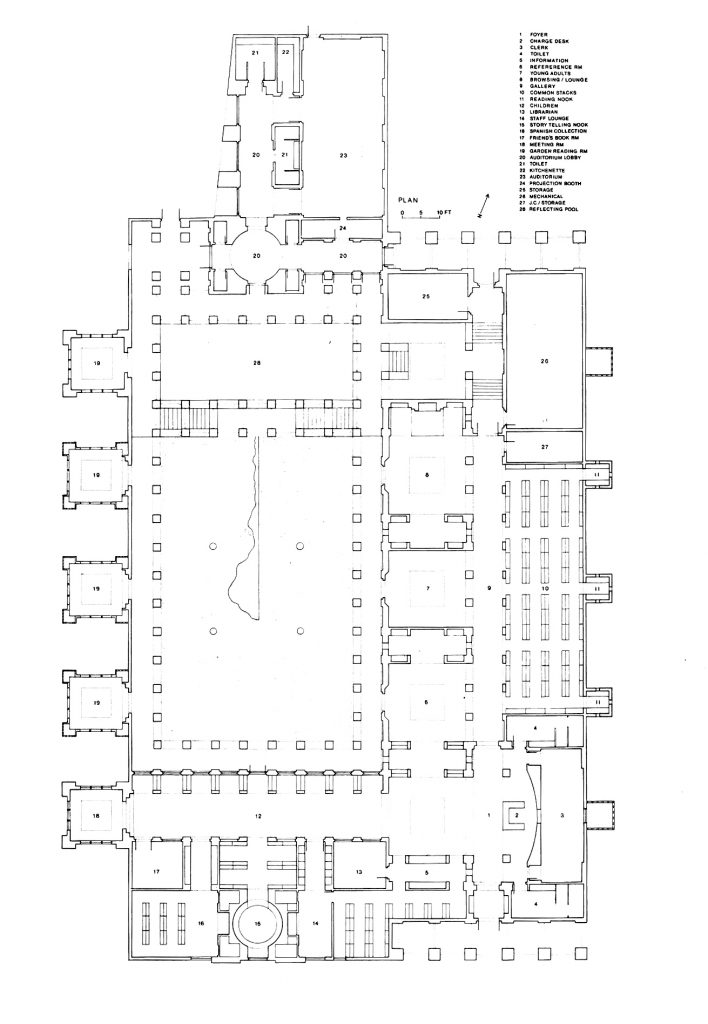

The courtyard is marked by four cypresses centering on a rather romantic stream of water which issues from the upper level of the site, organized around the auditorium forecourt pool. There is some symbolism intended in the fall of the water from the higher level to the courtyard ground, as we as society tend to make referential connections between archetypical elements in nature and our invented literature. The sustenance of the water in a physical sense is, of course, akin to the sustenance by material held within the library itself.
El patio está marcado por cuatro cipreses centrados en un arroyo de agua bastante romántico que sale del nivel superior de la parcela, organizado alrededor de la piscina en el patio del auditorio. Existe un simbolismo previsto en la caída del agua desde el nivel superior hasta el suelo del patio, ya que nosotros, como sociedad, tendemos a hacer conexiones referenciales entre los elementos arquetípicos en la naturaleza y nuestra literatura inventada. El sustento del agua en un sentido físico es, por supuesto, similar al sustento del material contenido dentro de la propia biblioteca.
Text by Michael Graves

