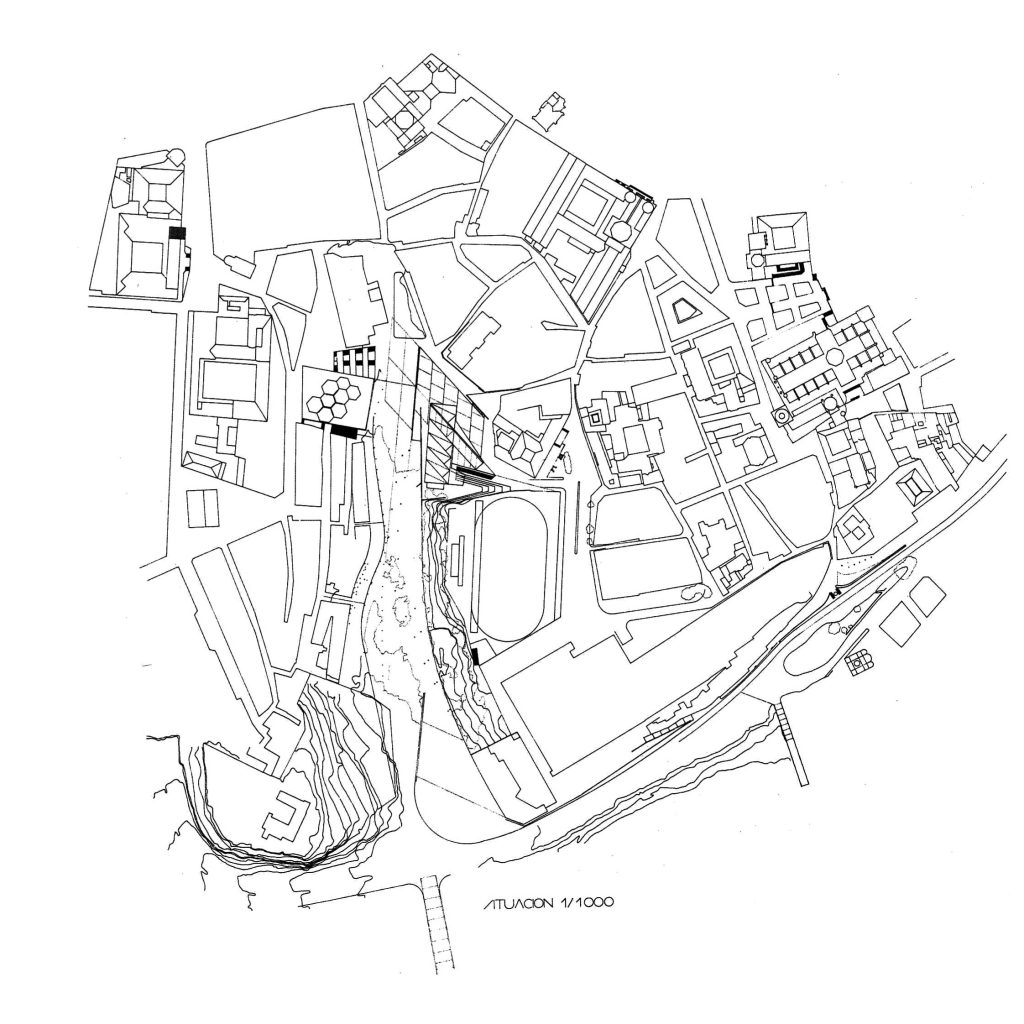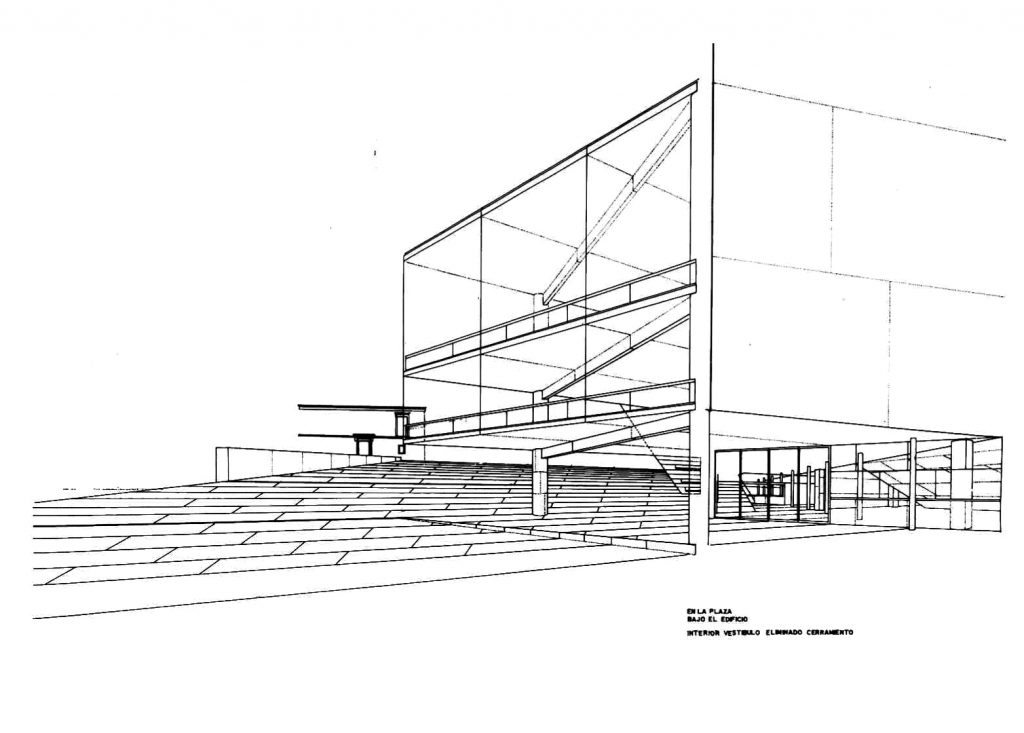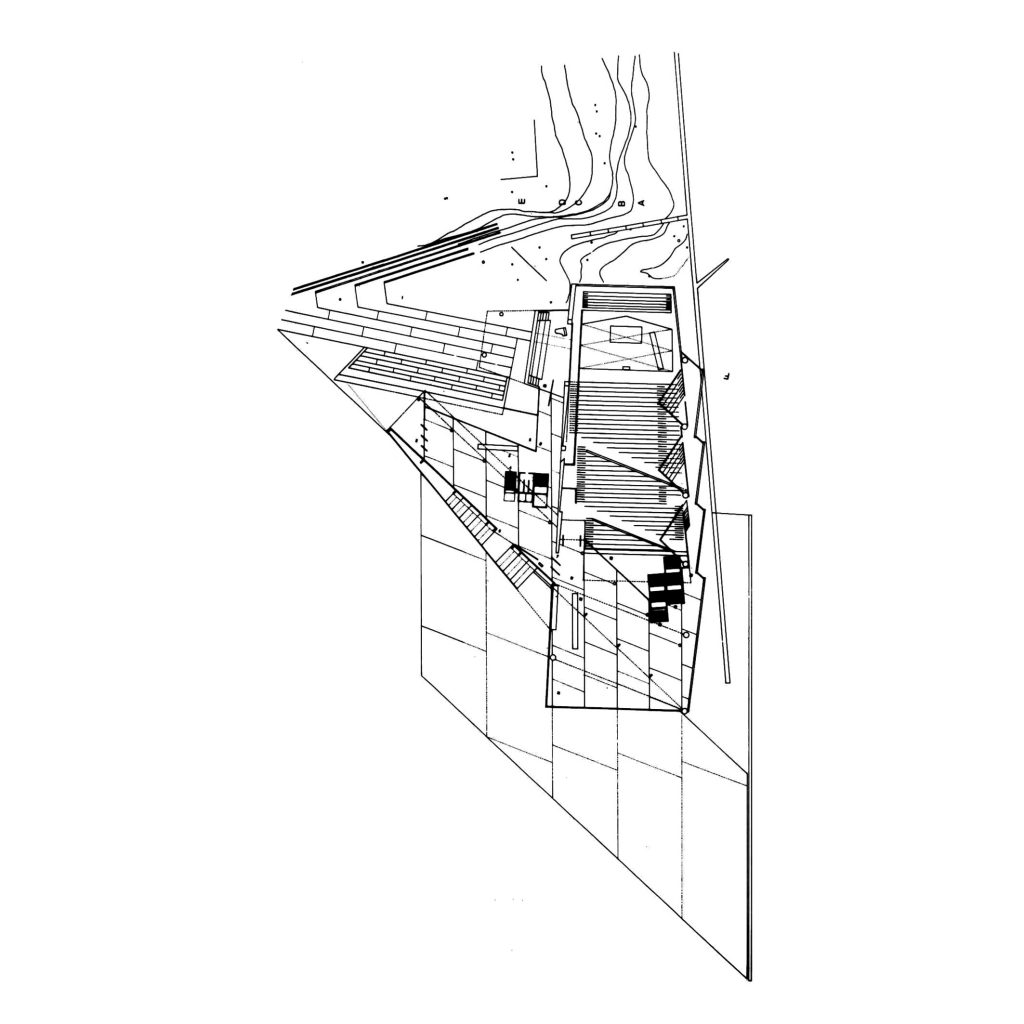This project attemps to detach the location of a great building from the city but, at the same time, to blur the building with the city itself by the many urban and public corridors crossing over it.
El proyecto se propone individualizar la posición del gran edificio en la ciudad y confundirlo con la ciudad misma gracias al entrecruzamiento de los corredores que lo atraviesan.
We rely on these tiny sketches to clarify the urban form which is coming from the buildings and streets all together fabric.
A estos pequeños dibujos les ha sido confiada la tarea de explicar la forma que nace de la trama de los edificios y de las calles.
Enric Miralles and Carme Pinós




