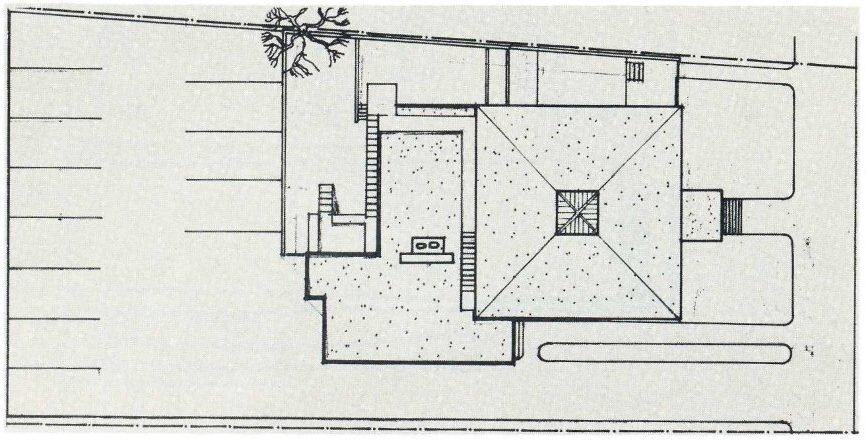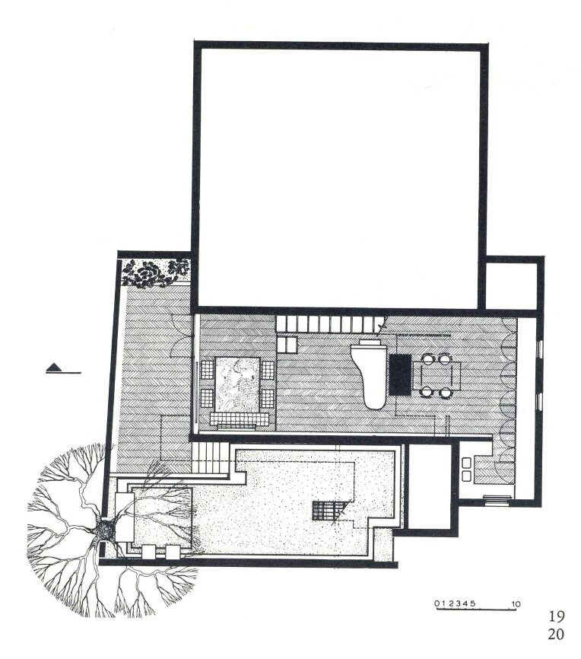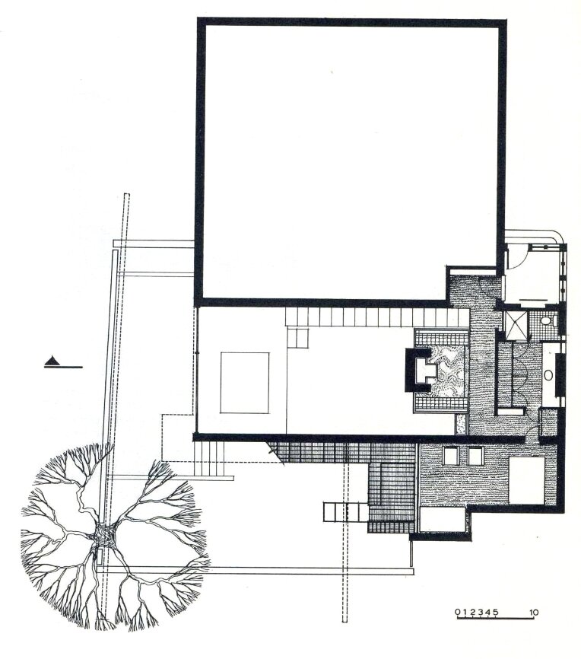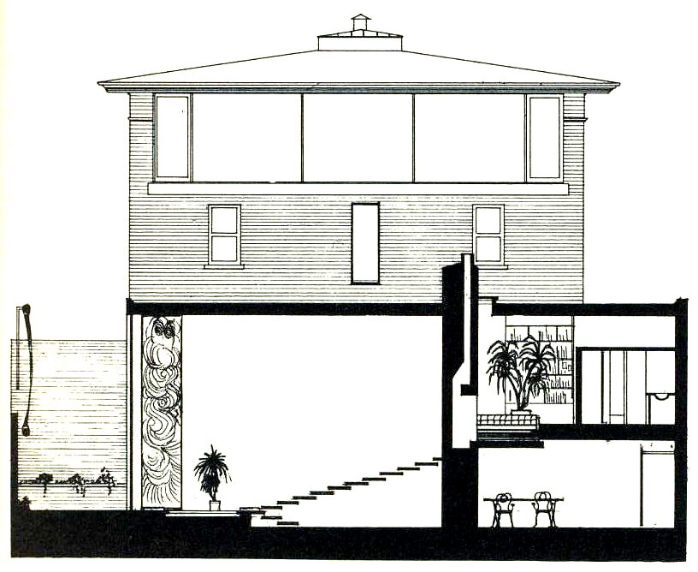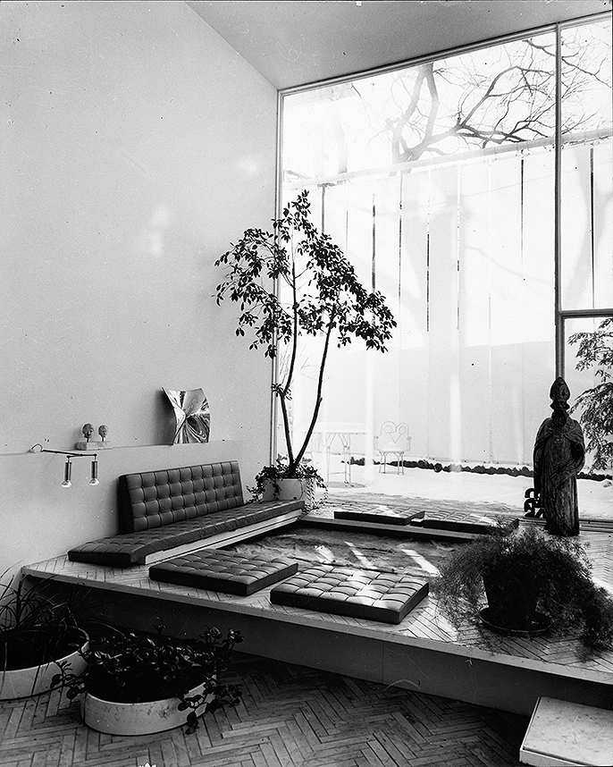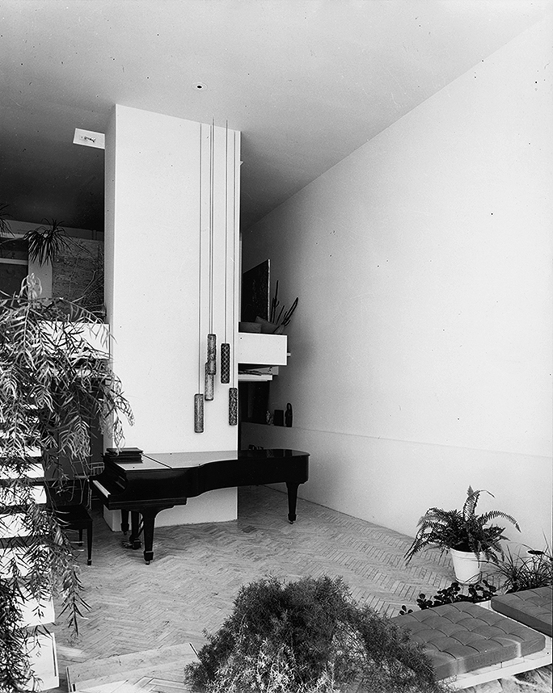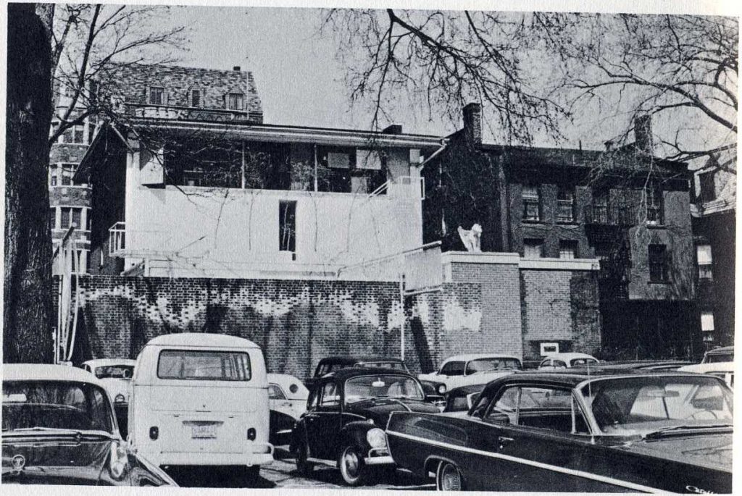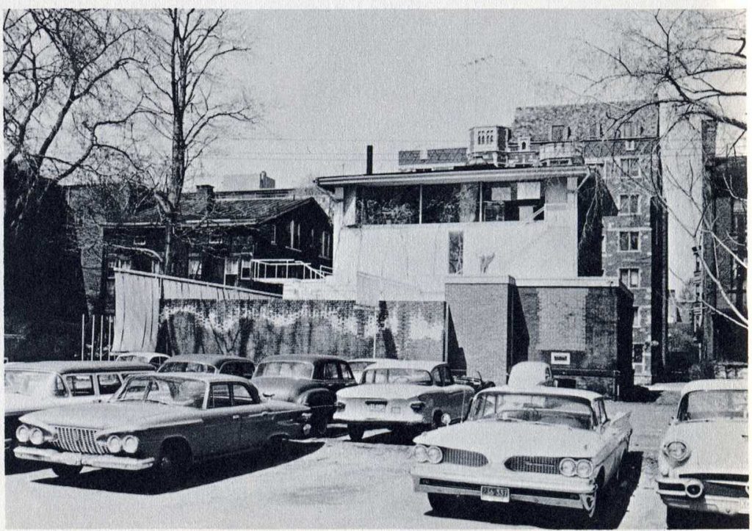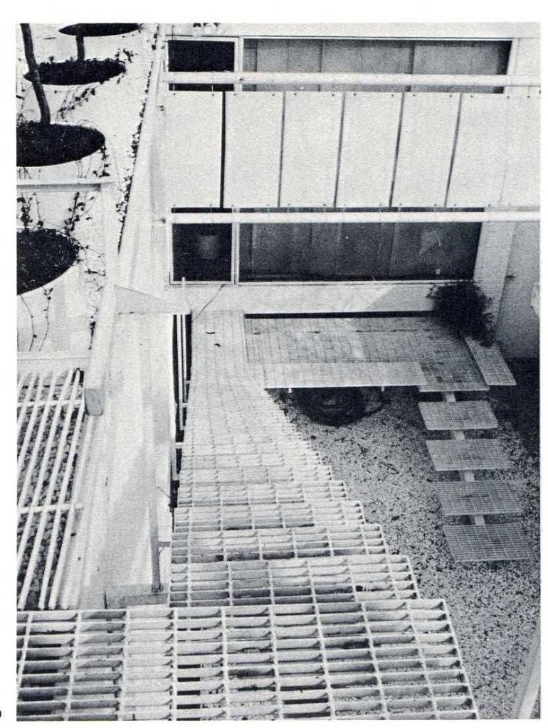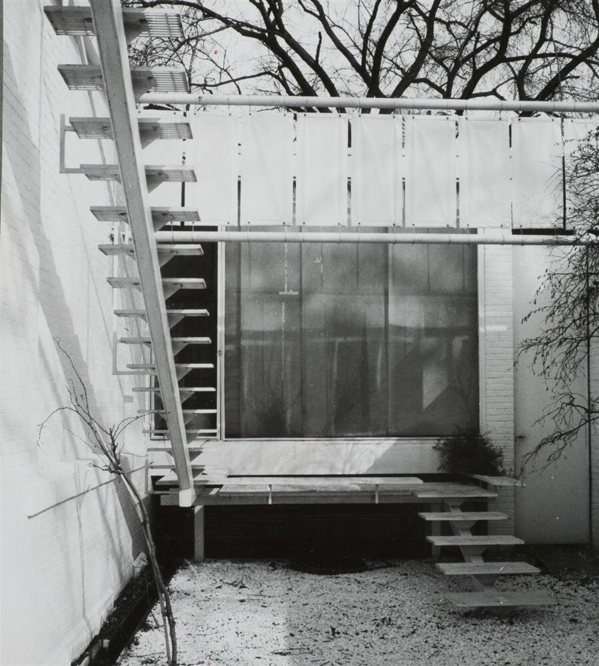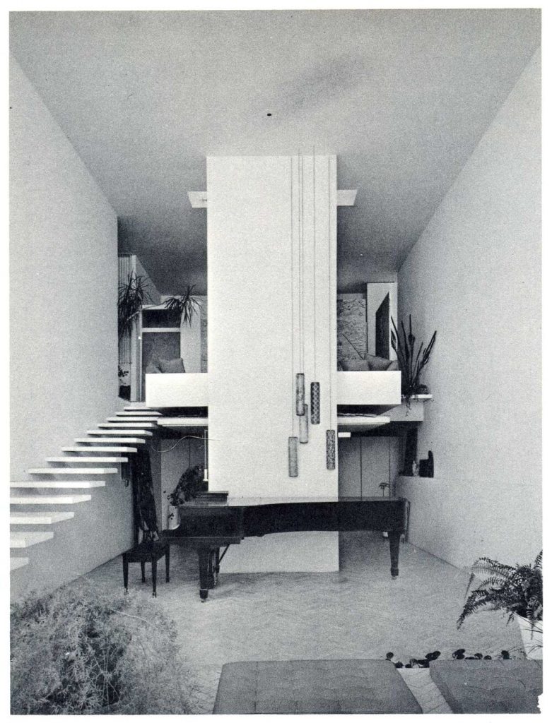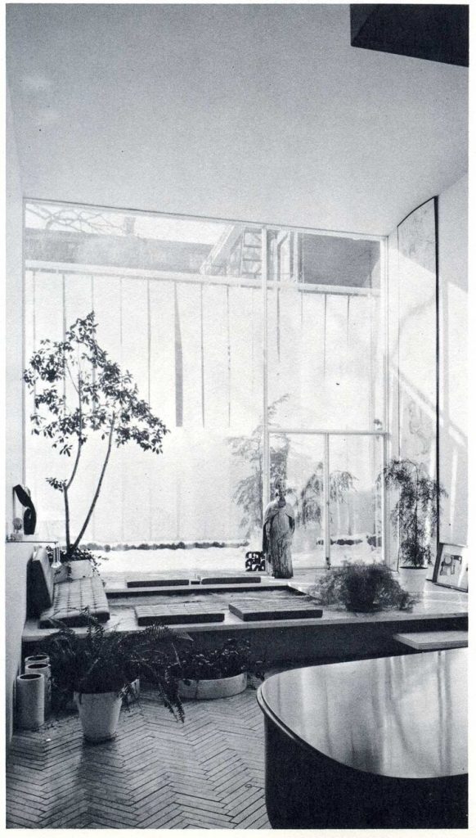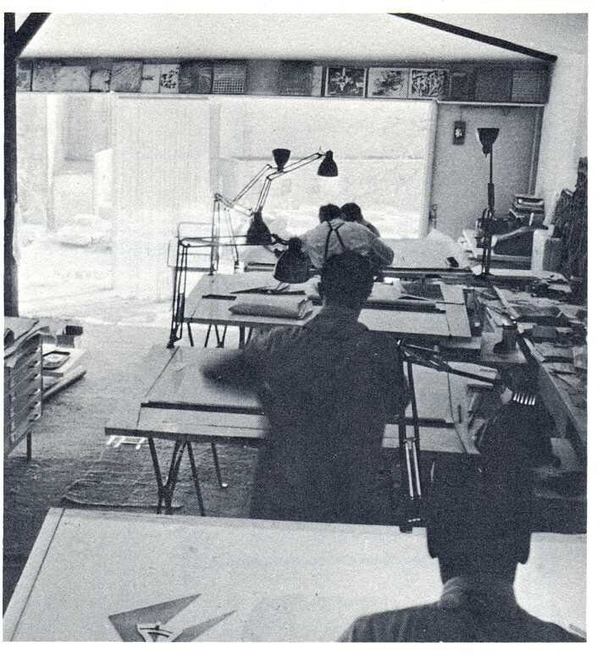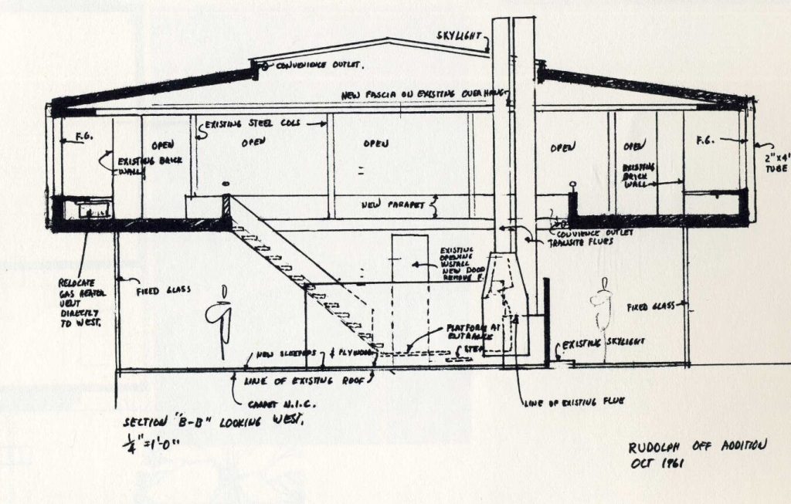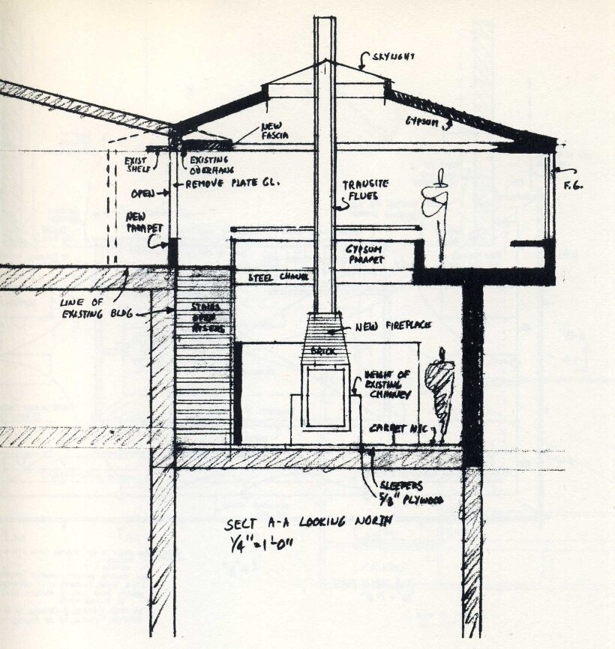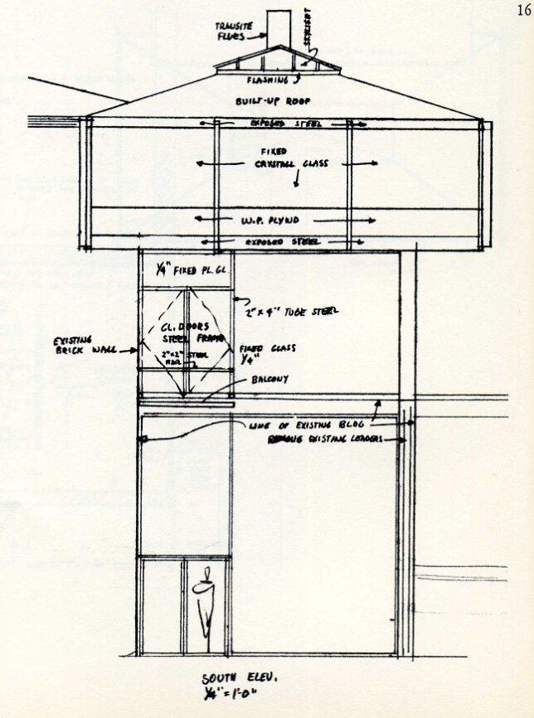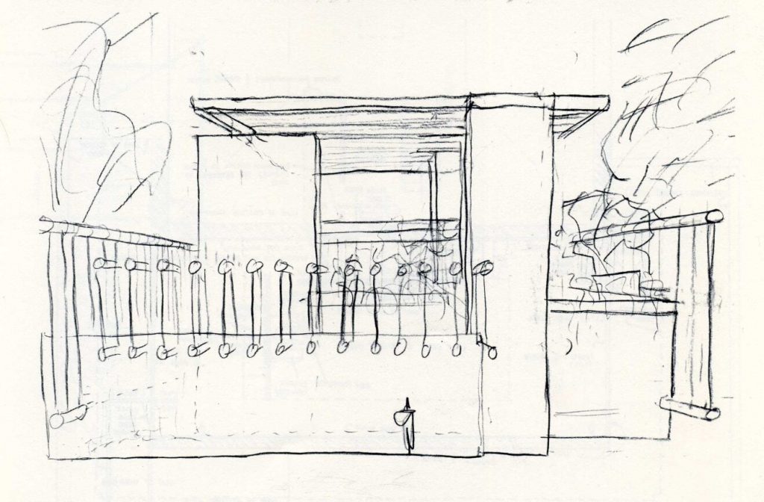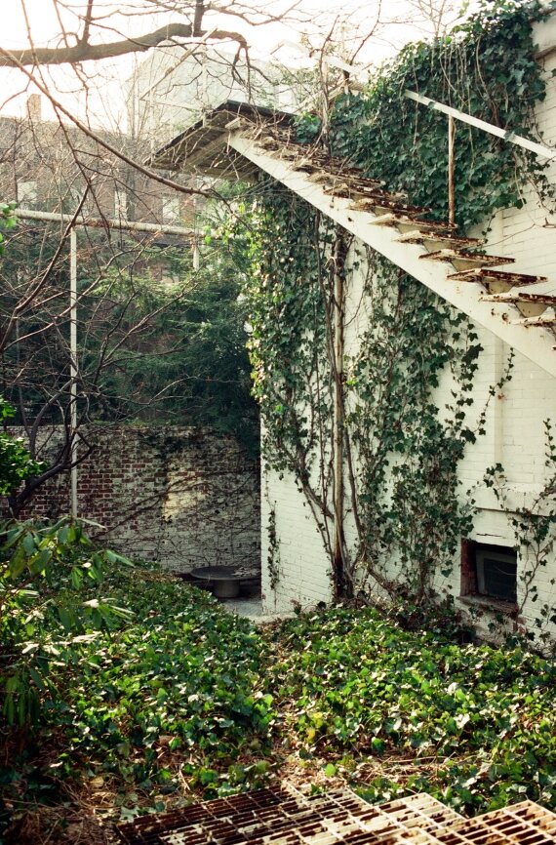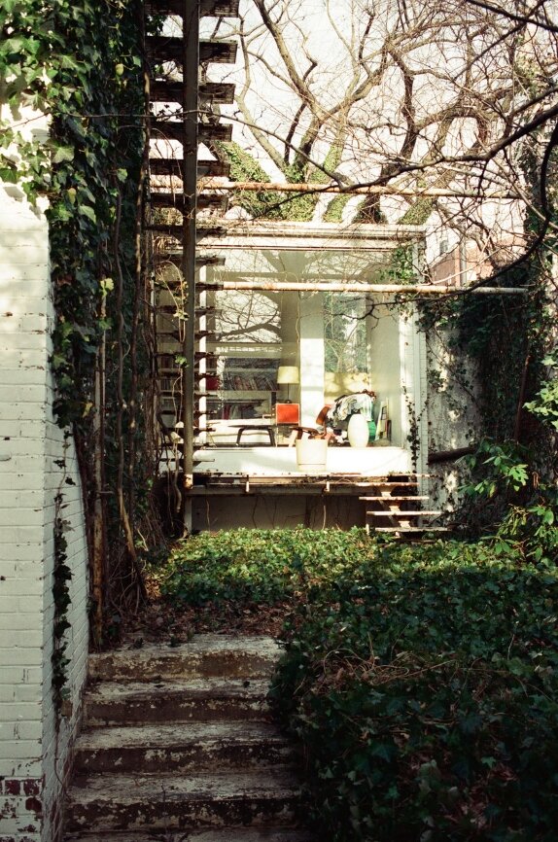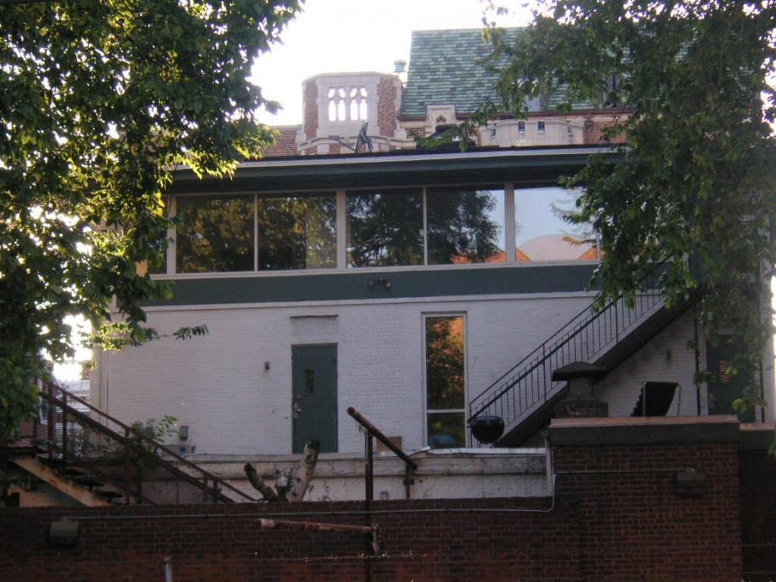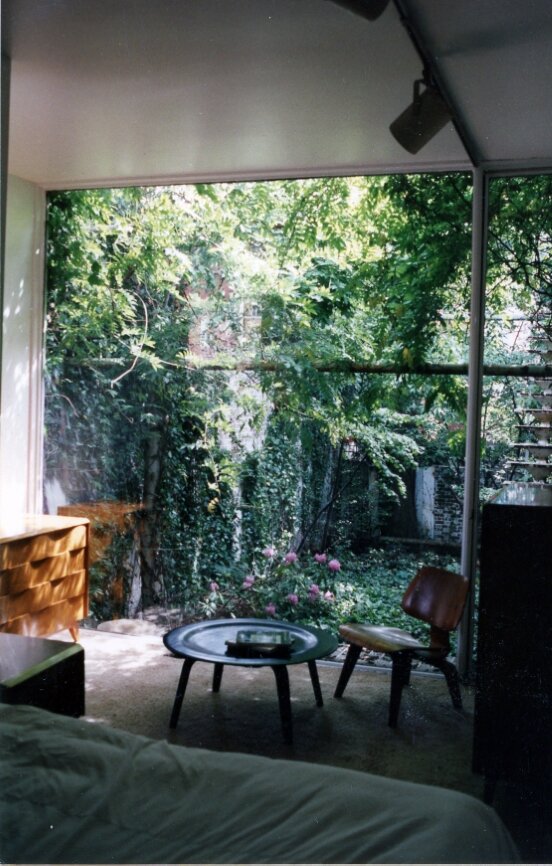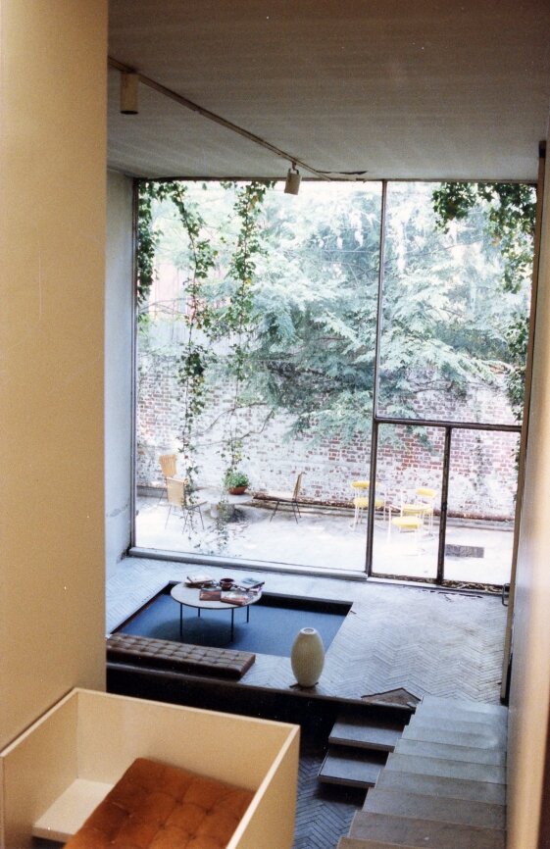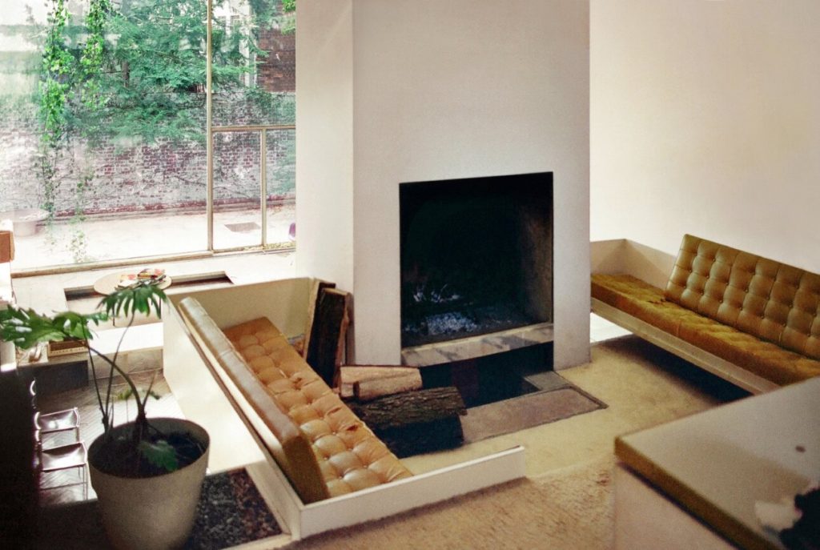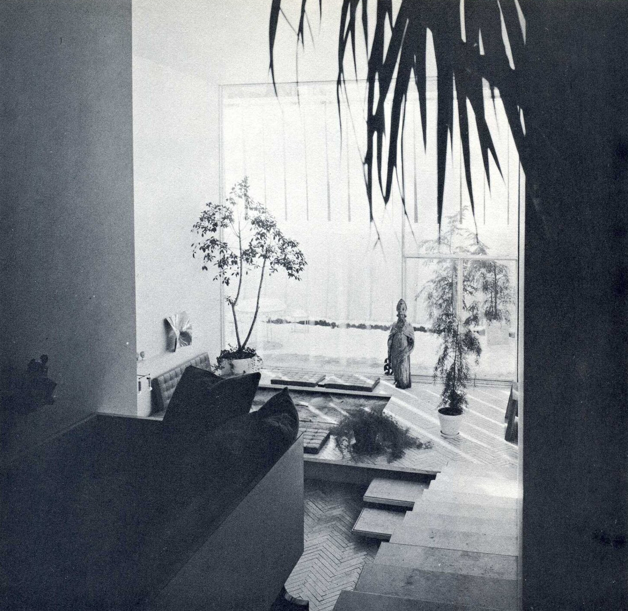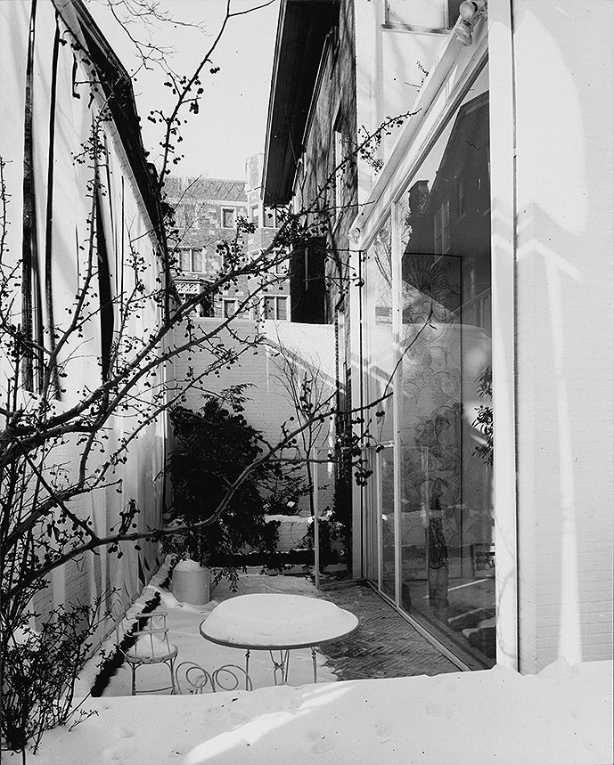- The existing building is a Victorian Italianate villa built in 1855. In 1939, the building was home to the Colonial Funeral Home of Hayes and Pierce.
El edificio existente es una villa victoriana de estilo italiano construida en 1855. En 1939, el edificio albergaba la funeraria colonial de Hayes and Pierce.
- Rudolph purchased the building when he became Chairman of Yale’s Department of Architecture. The property is chosen due to it being within walking distance of Yale’s architecture school.
Rudolph compró el edificio cuando se convirtió en presidente del Departamento de Arquitectura de Yale. La propiedad se elige debido a que se encuentra a poca distancia de la escuela de arquitectura de Yale.
- In 1961, Rudolph designed and built a two-story brick & glass pavilion, which serves as his residence. His architectural office is located on the top floor of the existing building.
En 1961, Rudolph diseñó y construyó un pabellón de ladrillo y vidrio de dos pisos, que le sirve como residencia. Su oficina de arquitectura está ubicada en el último piso del edificio existente.
Text and images via Paul Rudolph Foundation
