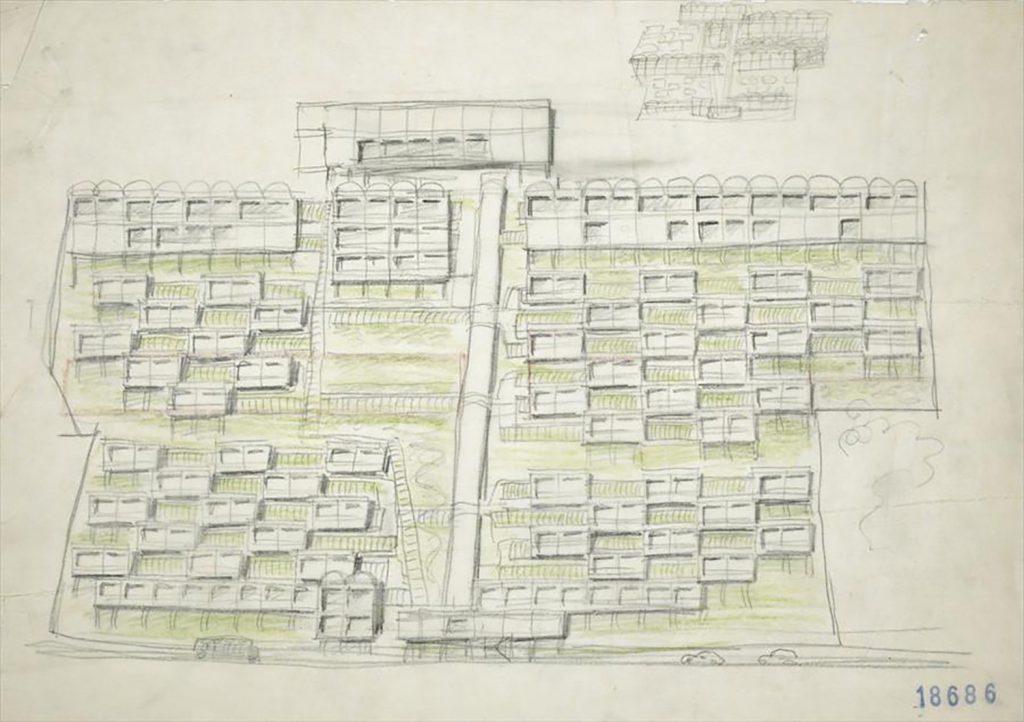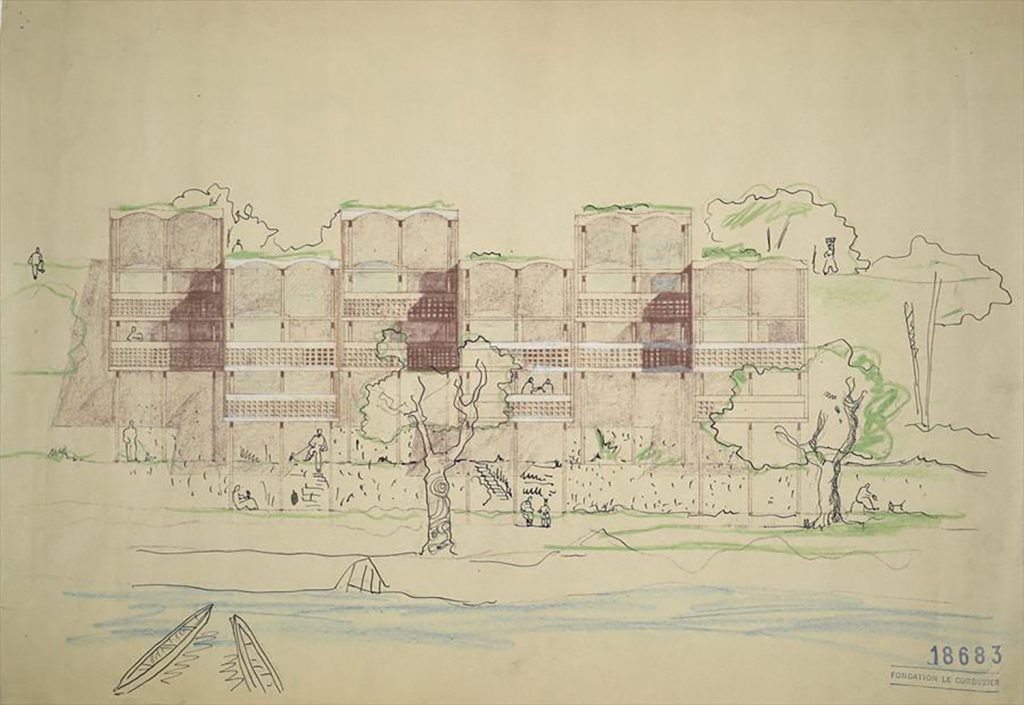These studies are contemporary with those of the Sainte-Baume. They strive for a synthesis of the architecture and the site which is so eloquent of the Côte d’Azur, smothered in the last fifty years by the multiplication of houses in all styles and by bad planning. The countryside of the Côte d’Azur is in danger of being polluted with maisonnettes. Le Corbusier sought for a logical solution. He reasoned thus: why build on the Côte d’Azur? In order to have the benefit of its climate and its superb outlook. The first task is to ensure a good view over the best of the countryside, moreover the country which is to be seen must be preserved and not built over in a haphazard fashion. A wise plan must provide for reserves of nature; architectural features of great sculptural value must be created. Examination of the ancient little towns which stand on the higher parts of the coast, reveals excellent precedents. The houses are crowded together but ail have eyes (windows) towards the infinite horizon. The surrounding countryside remains free for agriculture or simply as a natural reserve. The steep slope itself offers the solution, and the section ensures a good viewpoint. The forms of the buildings also lend themselves to this purpose, particularly tall and narrow blocks such as the Unité d’Habitation at Marseilles.
Estos estudios son contemporáneos a los de la Sainte-Baume. Pretenden una síntesis de la arquitectura y el sitio tan elocuente de la Costa Azul, asfixiada en los últimos cincuenta años por la multiplicación de casas de todos los estilos y por una mala planificación. El campo de la Costa Azul está en peligro de ser contaminado con dúplex. Le Corbusier buscó una solución lógica. Razonó así: ¿por qué construir en la Costa Azul? Para poder disfrutar de su clima y de sus inmejorables perspectivas. La primera tarea es asegurar una buena vista sobre lo mejor del campo, además, el país que se va a ver debe ser preservado y no construido al azar. Un plan sabio debe prever reservas de la naturaleza; deben crearse elementos arquitectónicos de gran valor escultórico. El examen de los antiguos pueblitos que se alzan en las partes altas de la costa revela excelentes precedentes. Las casas están apiñadas, pero todas tienen ojos (ventanas) hacia el horizonte infinito. El campo circundante permanece libre para la agricultura o simplemente como reserva natural. La fuerte pendiente ofrece la solución, y el tramo asegura un buen mirador. Las formas de los edificios también se prestan a este propósito, particularmente bloques altos y estrechos como la Unité d’Habitation en Marsella.

A technical invention allows perhaps some reduction in costs by greater industrialization.Le Corbusier’s patent called the 226 x 226 x 226, because of the Modulor, creates a cell-unit which has many applications and can be used with great freedom. The principle of this patent is that a single corner-piece is used throughout the construction. It can be used up to a height of two or three storeys. The metal profiles are electrically welded by a special process and the result is a cell-like structure. These fixed volumes lend themselves to contemporary building needs, more than that, they lend themselves to the most ingenious arrangements full of charm and variety.
Una invención técnica permite tal vez alguna reducción de costos por una mayor industrialización. La patente de Le Corbusier llamada 226 x 226 x 226, debido al Modulor, crea una unidad celular que tiene muchas aplicaciones y puede usarse con gran libertad. El principio de esta patente es que se utiliza una sola pieza de esquina en toda la construcción. Se puede utilizar hasta una altura de dos o tres plantas. Los perfiles metálicos se sueldan eléctricamente mediante un proceso especial y el resultado es una estructura similar a una celda. Estos volúmenes fijos se prestan a las necesidades de la construcción contemporánea, más que eso, se prestan a los arreglos más ingeniosos llenos de encanto y variedad.
The illustrations of the second study, “Roq” show a “hotel in a crust”, formed of habitable cells serving all the needs of a hotel, a country hotel of a new sort with separate pavilions. The corridors are replaced by terracing, each terrace planted with citron trees and 3, 4 or 5 yards by 30 or 50 yards long as is usual on the Mediterranean. The section shows the application of the cell on the stepped hillside under the little old town of Roquebrune.
Las ilustraciones del segundo estudio, “Roq”, muestran un “hotel en una corteza”, formado por celdas habitables que atienden todas las necesidades de un hotel, un hotel rural de nuevo tipo con pabellones separados. Los corredores se sustituyen por aterrazamientos, cada terraza sembrada de limoneros y de 3, 4 o 5 varas por 30 o 50 varas de largo como es habitual en el Mediterráneo. La sección muestra la aplicación de la celda en la ladera escalonada bajo el pequeño casco antiguo de Roquebrune.
The ground was considered unusable, rising almost vertically from the sea and badly served by a simple path used by customs officers. But habitable ground may well be derived precisely from the abruptness of the slope to the sea. It show one of the first solutions using folded aluminium sheeting. The reinforced concrete roof is covered with grass and earth.
El terreno se consideraba inservible, se elevaba casi verticalmente desde el mar y mal comunicado por un simple camino utilizado por los funcionarios de aduanas. Pero el terreno habitable bien puede derivarse precisamente de lo abrupto de la pendiente hacia el mar. Muestra una de las primeras soluciones utilizando chapa de aluminio plegada. El techo de hormigón armado está cubierto de hierba y tierra.
Extract from Le Corbusier, Oeuvre complète, volume 5, 1946-1952
Images and text via Fondation Le Corbusier




