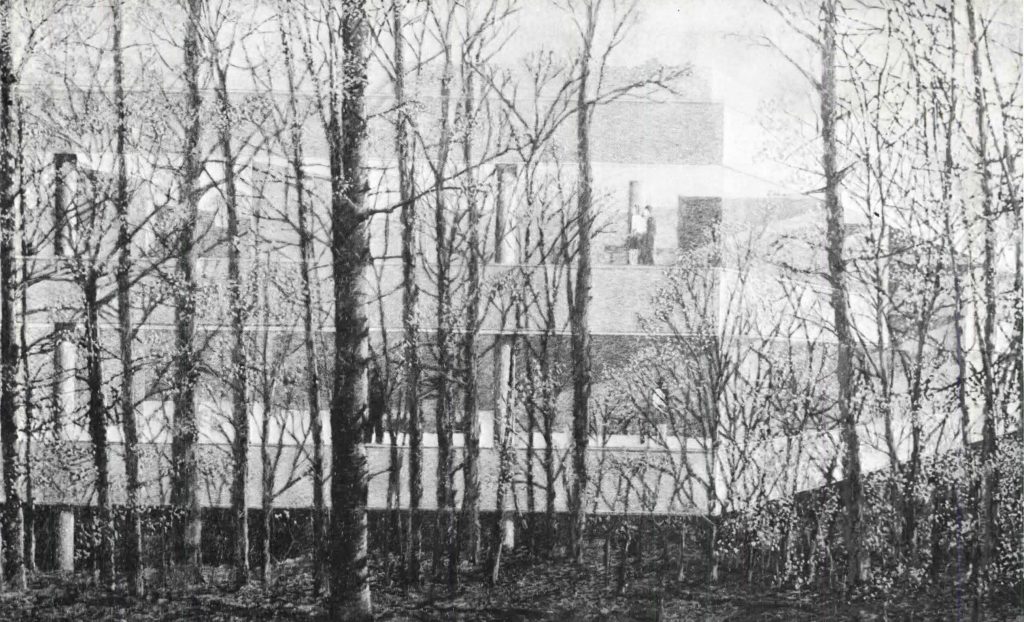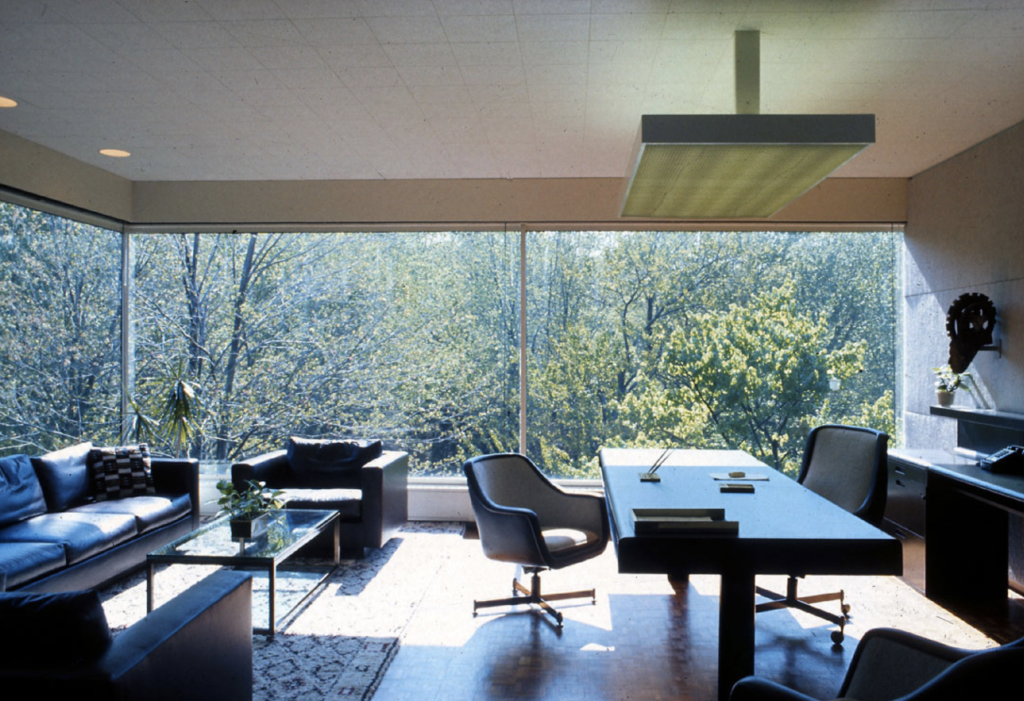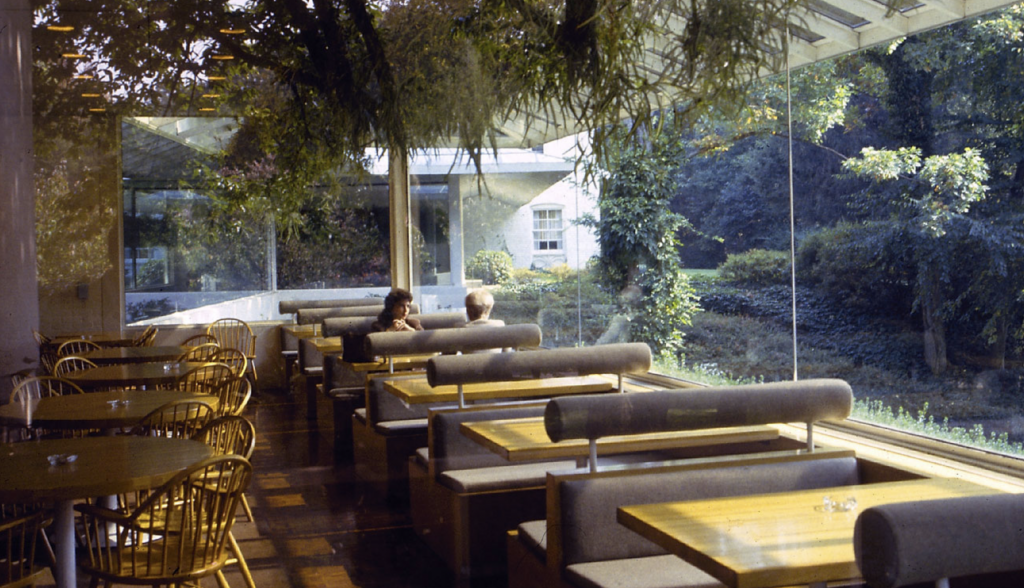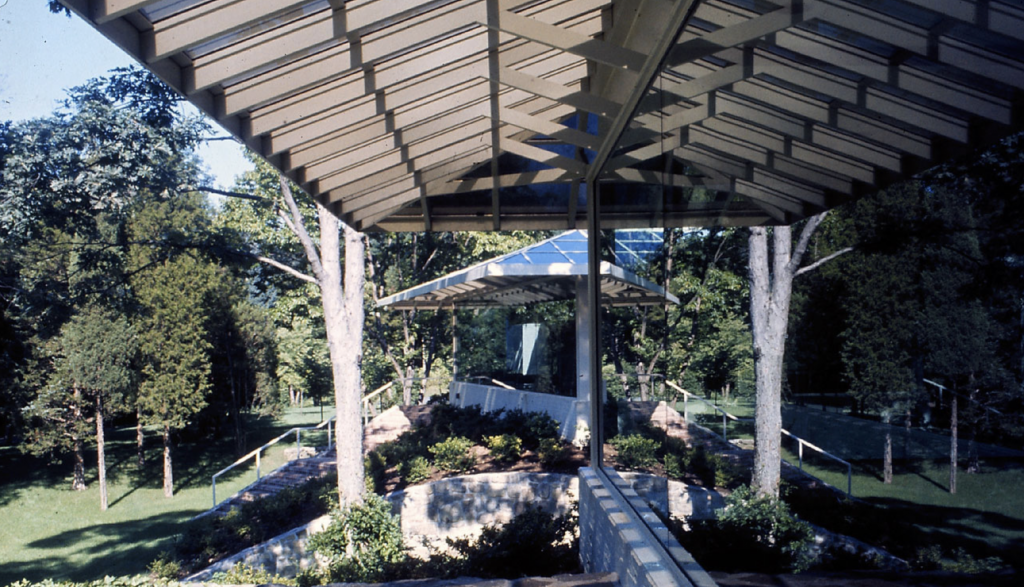This headquarters, built for a pharmaceutical company, is located in a densely-wooded site in Connecticut; and the intention in master planning was to occupy the least possible amount of the site, consistent with maintaining an invisible presence in the surrounding residential community.
Esta sede, construida para una empresa farmacéutica, está situada en un lugar densamente arbolado en Connecticut; y la intención en la planificación urbana era ocupar la menor cantidad posible del terreno, de manera coherente con el mantenimiento de una presencia discreta para la comunidad residencial circundante.
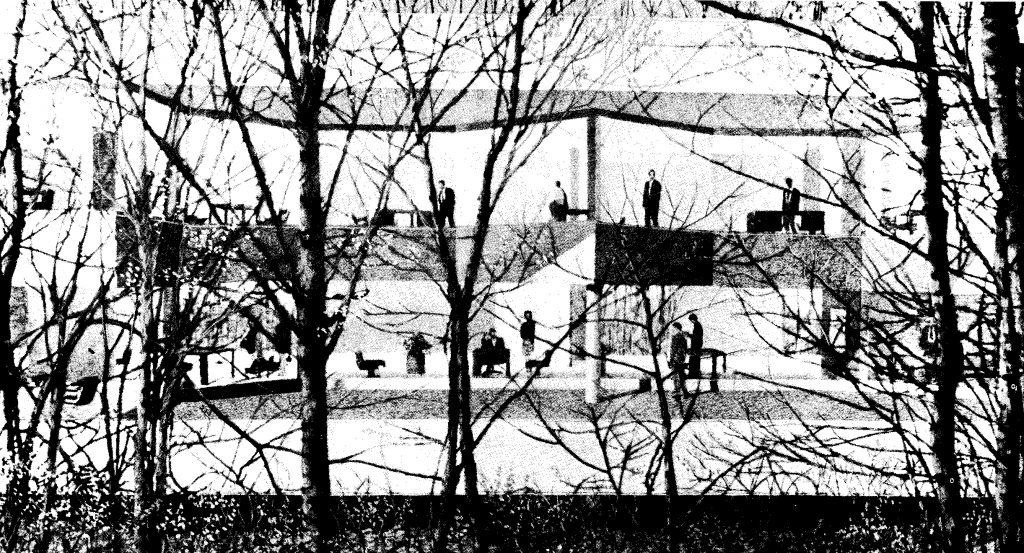
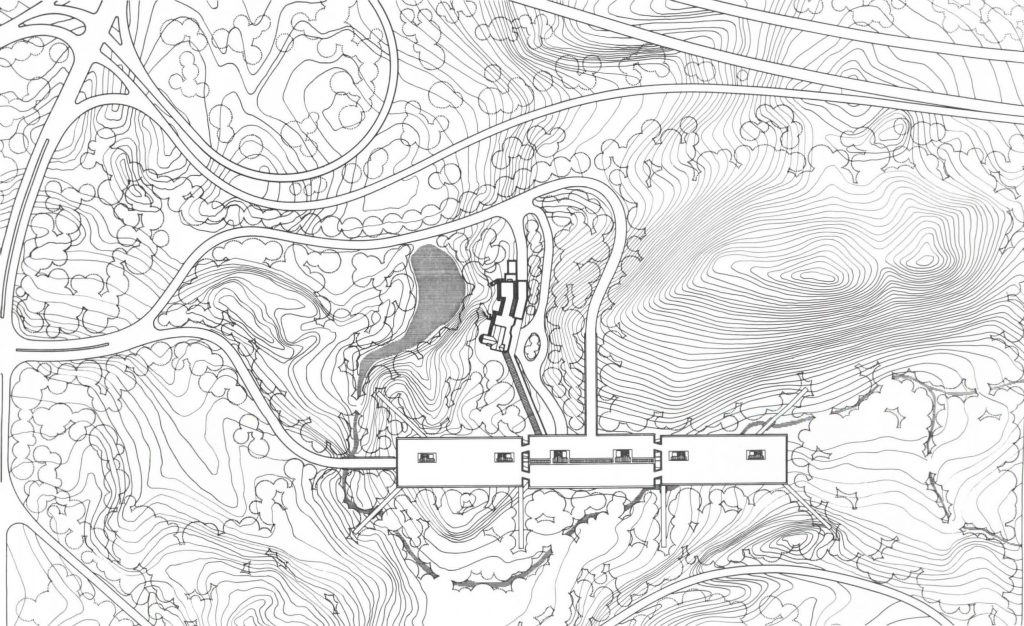
The scheme arranges the buildings in two stories, on columns above the ground, with half the parking on grade under the building and the remainder of the parking on the roof, access to which was made possible by the presence of an adjacent hill. In order to minimize the impact on surrounding trees, the building was built from one end, back to the access road, so that no construction equipment was permitted around the perimeter.
La disposición en planta distribuye los edificios en dos plantas, sobre columnas por encima del suelo, con la mitad del aparcamiento bajo el edificio y el resto en el tejado, cuyo acceso fue posible por la presencia de una colina adyacente. Para reducir al mínimo el impacto en los árboles circundantes, el edificio se construyó desde un extremo, hasta el camino de acceso, de modo que no se permitió la utilización de equipo de construcción en todo el perímetro.
To accomplish this, the steel members were fabricated and brought to the site in 120-foot lengths spanning the entire width of the structure and reducing on-site work. Consequently, the offices enjoy views of undisturbed natural woodland.
Para ello, se fabricaron los elementos de acero y se llevaron al lugar en piezas con longitud de 120 pies que abarcaban todo el ancho de la estructura y reducían el trabajo en el lugar. Por consiguiente, las oficinas disfrutan de vistas de un bosque natural intacto.
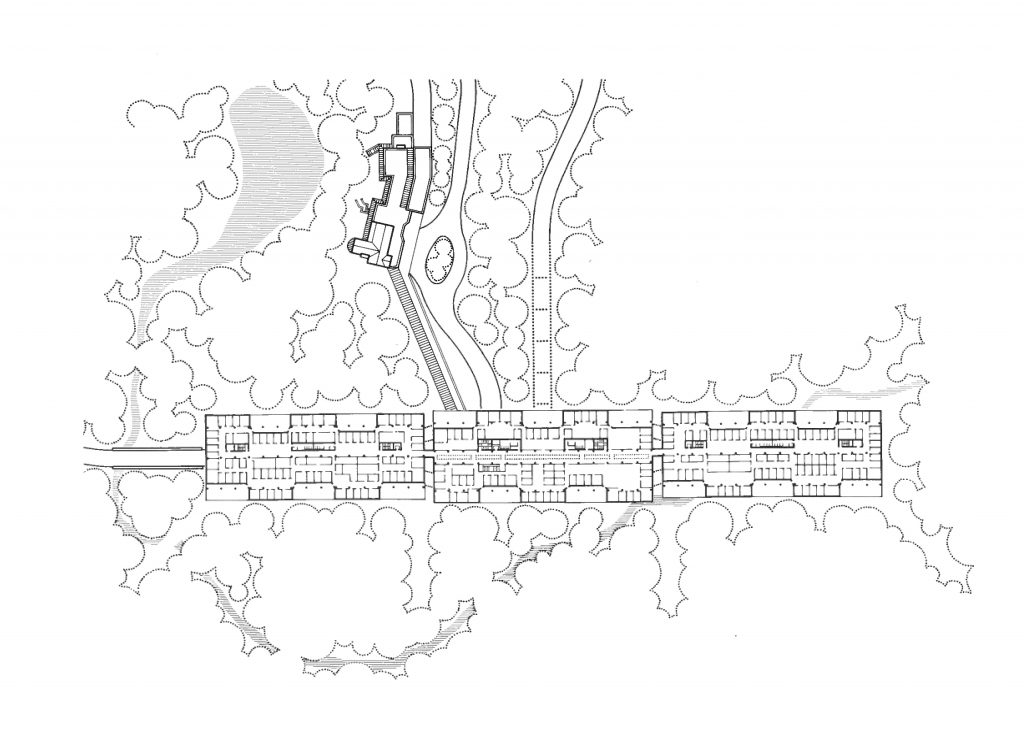

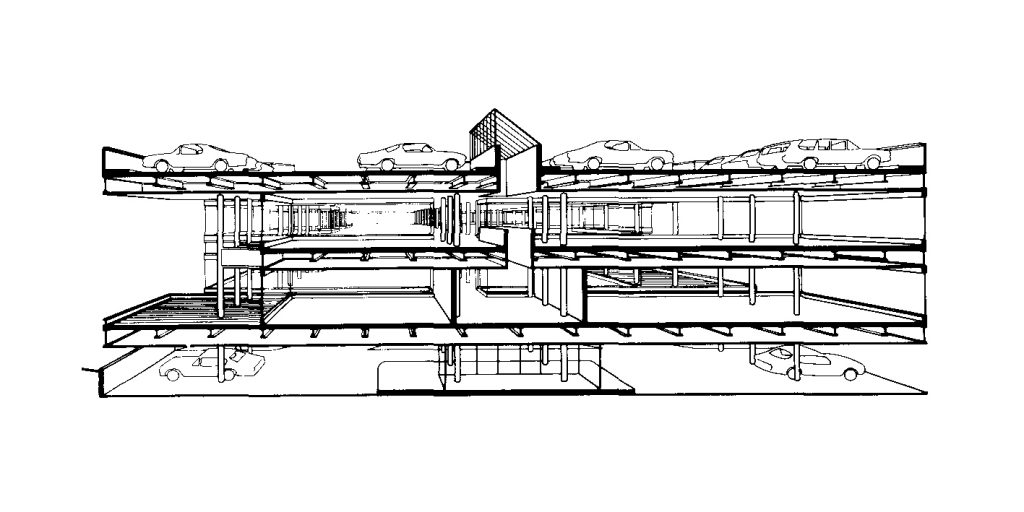
The typical office is thought of as a meeting room, as well as an office. The furniture is specially designed throughout; and the desks are anchored to the floor on two legs, to facilitate the ability to sit around, reduce clutter and promote a sense of space and openness. The 90-foot usable width of the building alternates back and forth to create terraces and views out for the interior secretarial spaces.
La planta tipo de oficinas se concibe como una sala de reuniones, así como una oficina al uso. El mobiliario está especialmente diseñado en todas partes; y los escritorios están anclados al suelo en dos patas, para facilitar la capacidad de sentarse, reducir el desorden y promover una sensación de espacio y apertura. El ancho utilizable del edificio de 90 pies se desplaza alternándose hacia adelante y hacia atrás para crear terrazas y vistas hacia afuera para los espacios interiores de la secretaría.
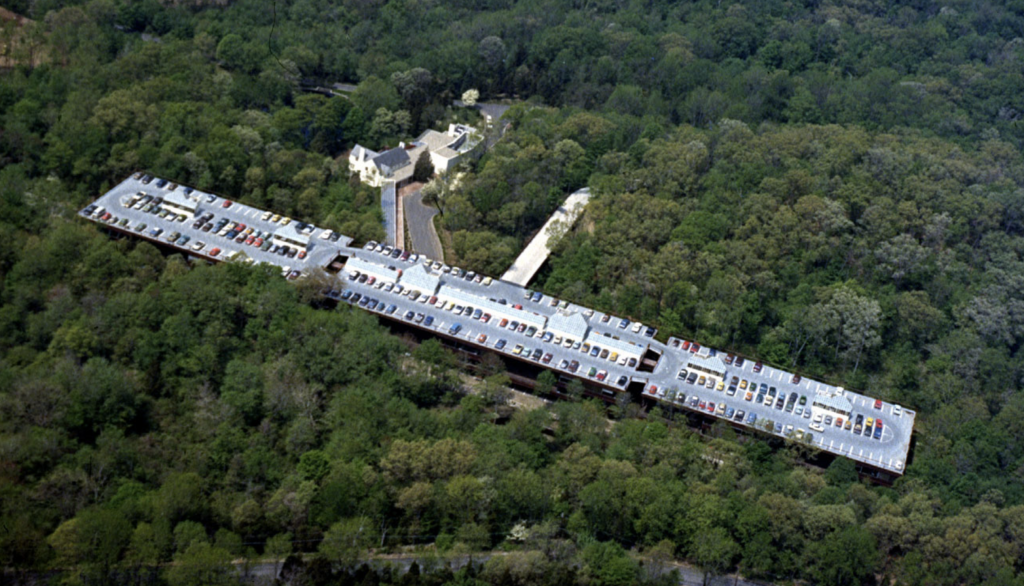
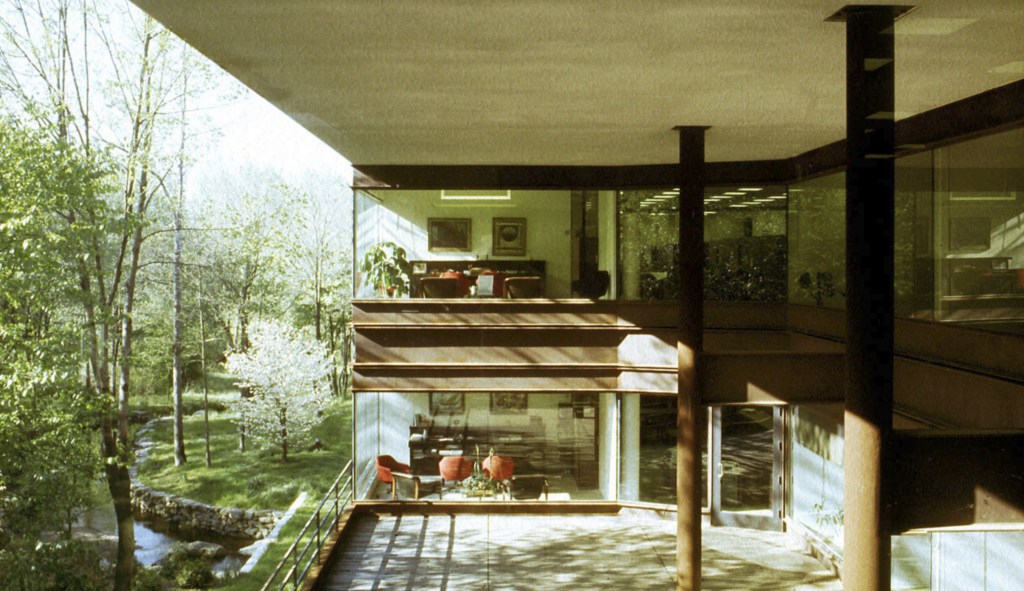
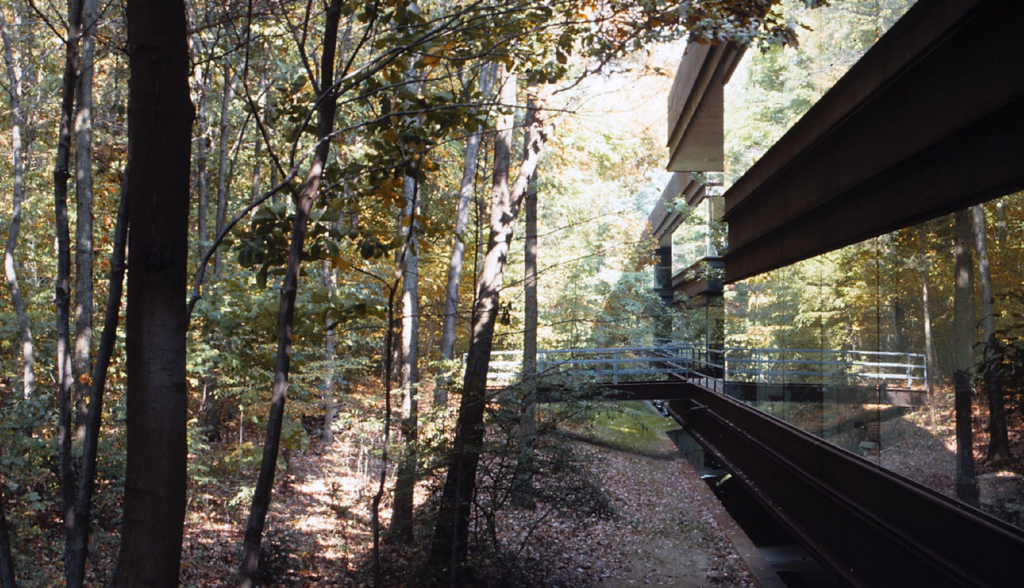
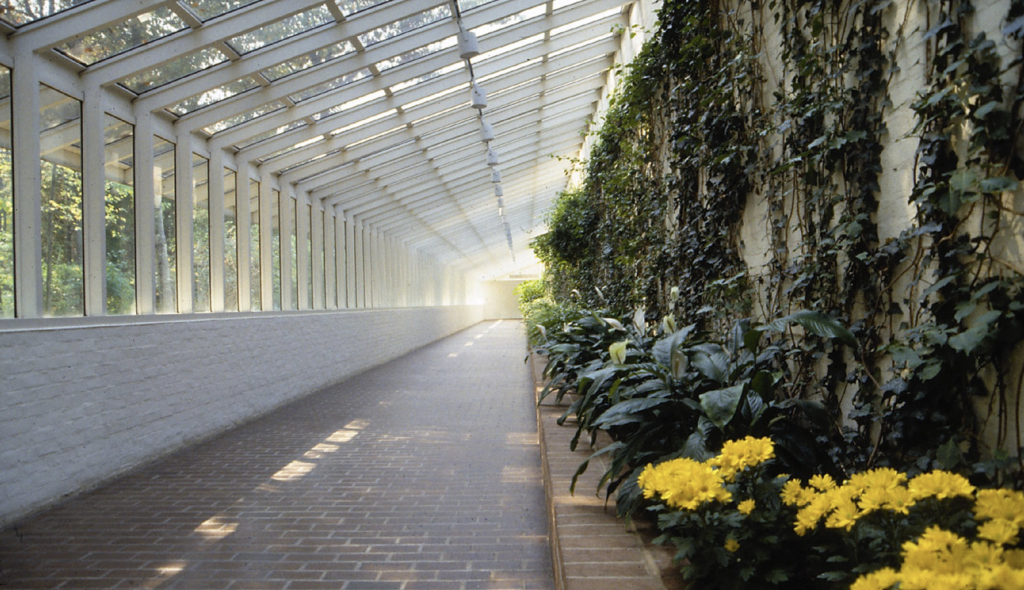
The balconies or decks have a plaster soffit and the deck itself is covered with a redwood duck board. The center building is widened to permit a two-story-high gallery, which is illuminated from the skylight above; and this space acts as the community space for the whole population. It is also used as an exhibition gallery.
Los balcones o cubiertas tienen un sofito de yeso y la cubierta misma está cubierta con tablero. El edificio central se amplía para permitir una galería de dos pisos de altura, que se ilumina desde el tragaluz de arriba; y este espacio actúa como el espacio comunitario para todos los trabajadores. También se utiliza como galería de exposiciones.
The lobby is under the building, entered directly from the lower parking spaces; and a 200-foot-long greenhouse connects the office building with the original house on the site, which has been enlarged to become the cafeteria and dining rooms. The cafeteria is divided into three spaces of differing character to provide variety and interest in daily dining.
El vestíbulo está bajo el edificio, al que se accede directamente desde las plazas de aparcamiento inferiores; y un invernadero de 200 pies de largo conecta el edificio de oficinas con la casa original del lugar, que se ha ampliado para convertirse en la cafetería y los comedores. La cafetería está dividida en tres espacios de diferente carácter para proporcionar variedad e interés en la comida diaria.
The exterior structure is weathering steel, and the color seems very much at home in these woods.
La estructura exterior es de acero resistente a la intemperie, y el color parece muy apropiado para estos bosques.
VIA:






