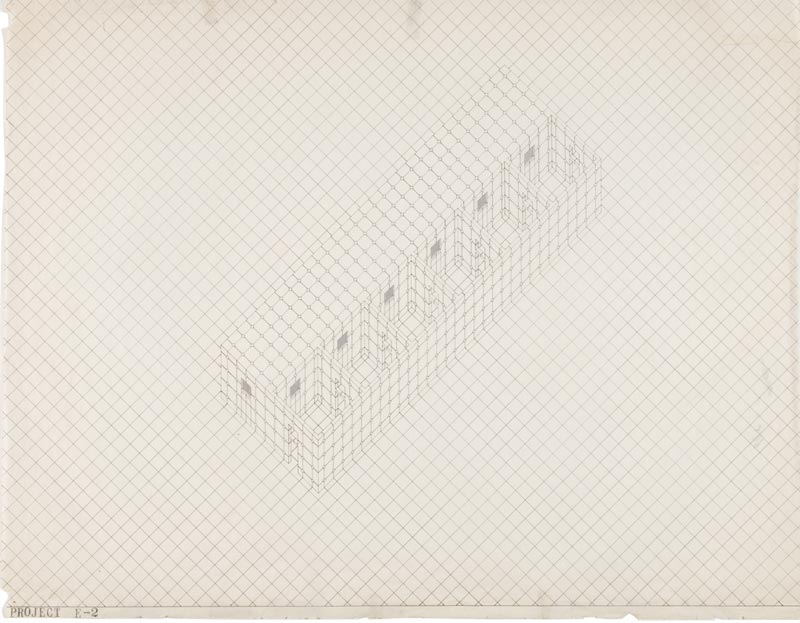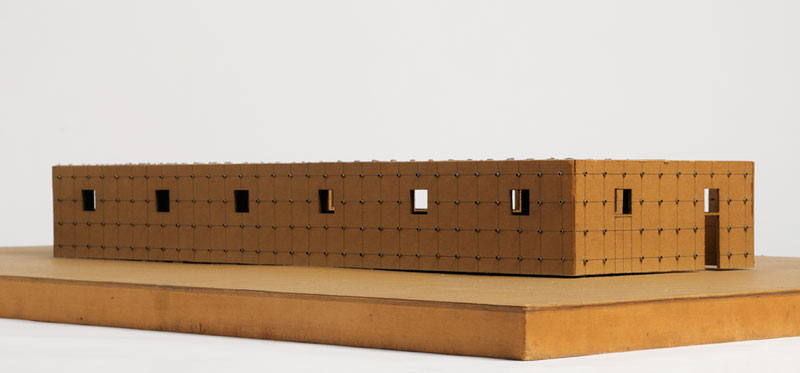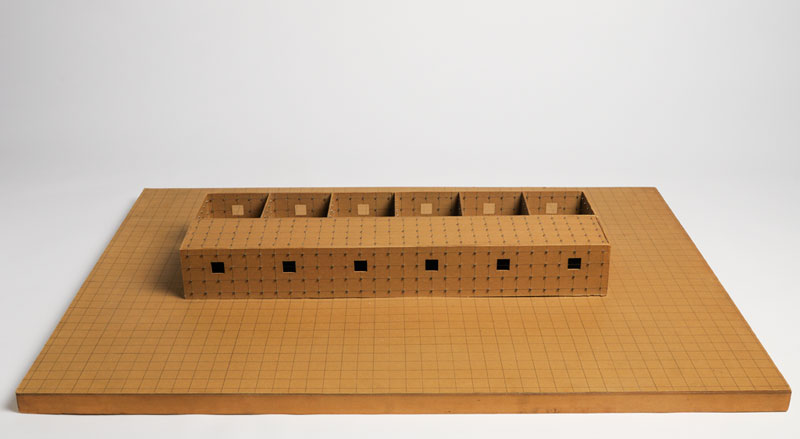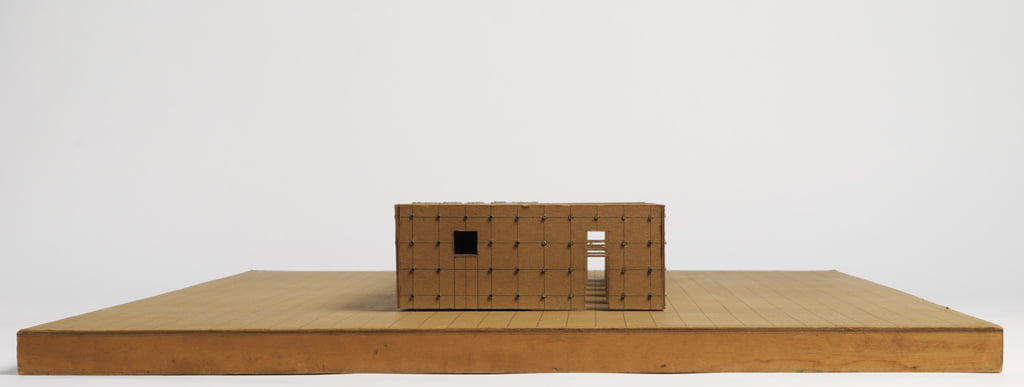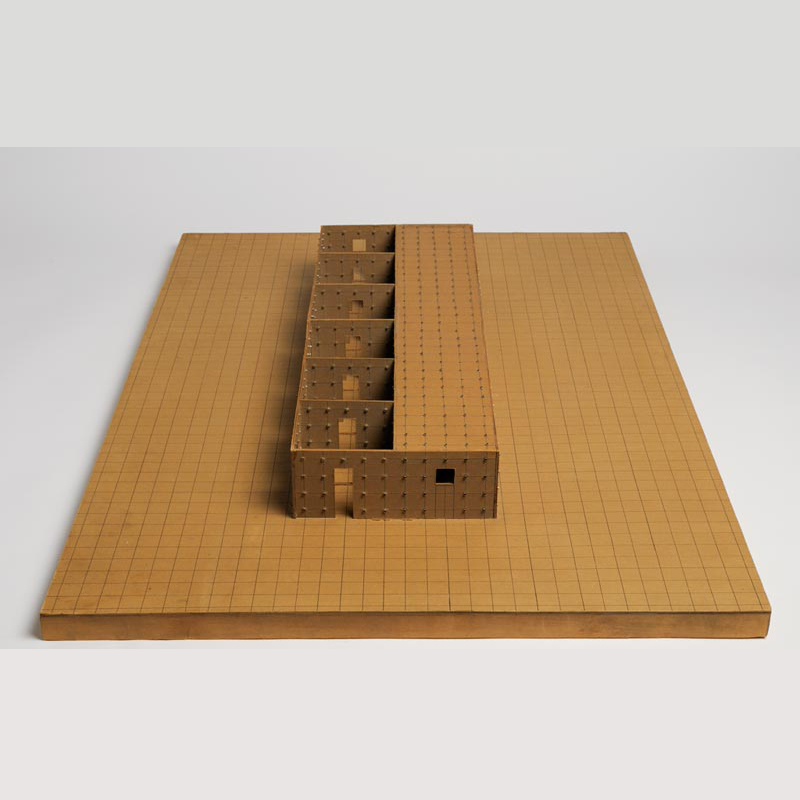Between 1968 and 1971, Hiromi Fujii conducted research into a more neutral form of architecture, free from stylistic influences and historical references. Thus, he created Project E-2, a work created entirely on a grid. Breaking with modernist architecture and being more in line with the minimalist tendencies of the 60s and 70s, he came up with this new technique of creation on a grid in order to neutralize space.
Entre 1968 y 1971, Hiromi Fujii investigó sobre formas arquitectónicas más neutrales, libres de influencias estilísticas e históricas. Así creó el Proyecto E-2, una obra creada íntegramente sobre una cuadrícula. Rompiendo con la arquitectura modernista y más en la línea de las tendencias minimalistas de los años 60 y 70, ideó esta nueva técnica de creación en cuadrícula para neutralizar el espacio.
Hiromi Fujii, a student of architect Motoo Take, settled in Milan in the mid-60s, where he collaborated with Italian architect Angelo Mangiarotti. He then moved to London, before returning to Japan where he founded his own firm, Fujii Architects Studio. There, he developed various experiments like Project E-2 and his series Mizoe, mock-ups made from colored cards and mounted on paper, which is then assembled as homes.
Hiromi Fujii, alumno del arquitecto Motoo Take, se instaló en Milán a mediados de los años 60, donde colaboró con el arquitecto italiano Angelo Mangiarotti. Luego se transladó a Londres antes de regresar a Japón, donde fundó su propia firma, Fujii Architects Studio. Allí desarrolló varios experimentos como el Proyecto E-2 y la serie Mizoe -maquetas realizadas a partir de cartulinas de colores y montadas sobre papel, que luego se ensamblan como viviendas.
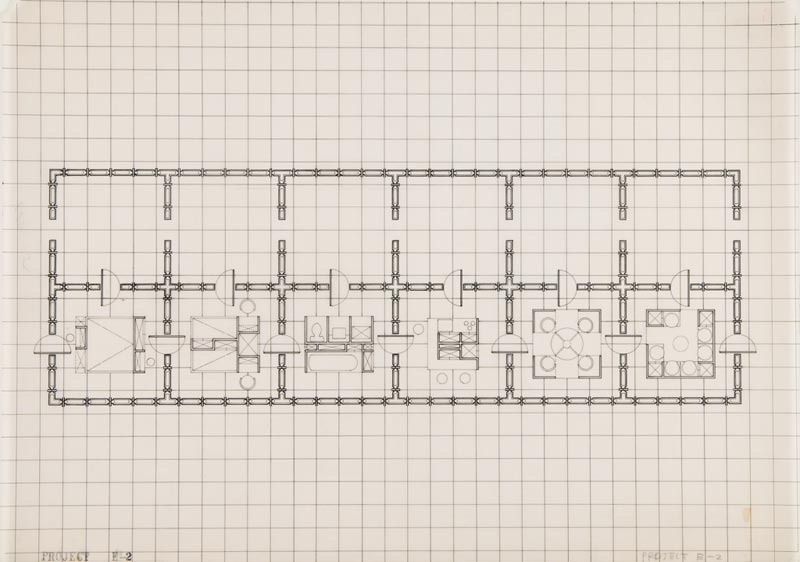
Symmetrical architecture on a grid
Arquitectura simétrica en una cuadrícula
The architect draws his designs on squared paper. A square acts as the starting point, then the sheet is covered in lines, forming a bedroom here, a living room there, but always in the perfect geometry of the grid. A 3D mock-up then takes shape.
El arquitecto dibuja sus proyectos en papel cuadriculado. Un cuadrado actúa como punto de partida, luego la lámina se cubre de líneas, formando un dormitorio aquí, una sala de estar allá, pero siempre en la perfecta geometría de la cuadrícula. Entonces toma forma una maqueta en 3D.
Project E-2 is a house comprised of two rows of six adjacent rooms, all square and connected to form a line. In the first row, each room is equipped with built-in furniture that the architect has carefully placed in the center to allow free circulation in the space. The second row is built completely symmetrically to the first, but as an exterior counterpoint: the rooms are empty and are not covered by a roof.
El Proyecto E-2 es una casa compuesta por dos hileras de seis domitorios adyacentes, todos cuadrados y conectados formando una hilera. En la primera fila, cada habitación está equipada con muebles empotrados que el arquitecto ha colocado cuidadosamente en el centro para permitir la libre circulación del espacio. La segunda fila se construye de forma completamente simétrica a la primera, pero como contrapunto exterior: las habitaciones están vacías y no tienen cubierta.
Text via Pen Online
Images via Frac Centre
