The history of the small village of Wigratzbad as a place of pilgrimage goes back to 1936. At that time, the villager Antonie R. erected a Lourdes grotto in gratitude for having been saved from great danger to her life. Soon other people gathered here, and already in 1939 a small church was built, where “Mary of Victory” is especially venerated. After the war, the influx of pilgrims increased to such an extent that a temporary place of worship was also built in the neighbouring Kreuzhügel. Here, however, services were only possible when the weather was favourable. Numerous offerings and the renewed commitment of Antonie R.’s heirs made it possible to build the present pilgrimage church instead of the temporary one.
La historia del pequeño pueblo de Wigratzbad como lugar de peregrinación se remonta a 1936. En aquella época, la aldeana Antonie R. erigió una gruta de Lourdes en agradecimiento por haberse salvado de un gran peligro para su vida. Pronto se reunieron otras personas en este lugar, y así fue como ya en 1939 se construyó una pequeña iglesia, donde se venera especialmente a “María de la Victoria”. Después de la guerra, la afluencia de peregrinos aumentó hasta tal punto que también se construyó un lugar de culto provisional en el vecino Kreuzhügel. Aquí, sin embargo, los servicios sólo eran posibles cuando el tiempo era favorable. Numerosas ofrendas y el renovado compromiso de los herederos de Antonie R. hicieron posible la construcción de la actual iglesia de peregrinación en lugar de la provisional.
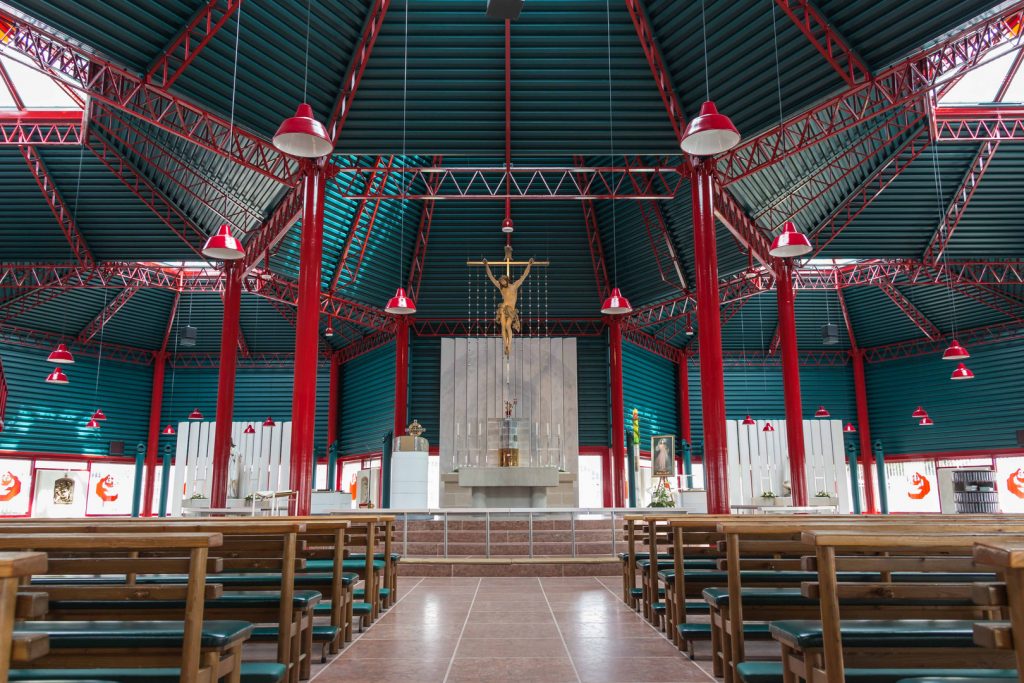
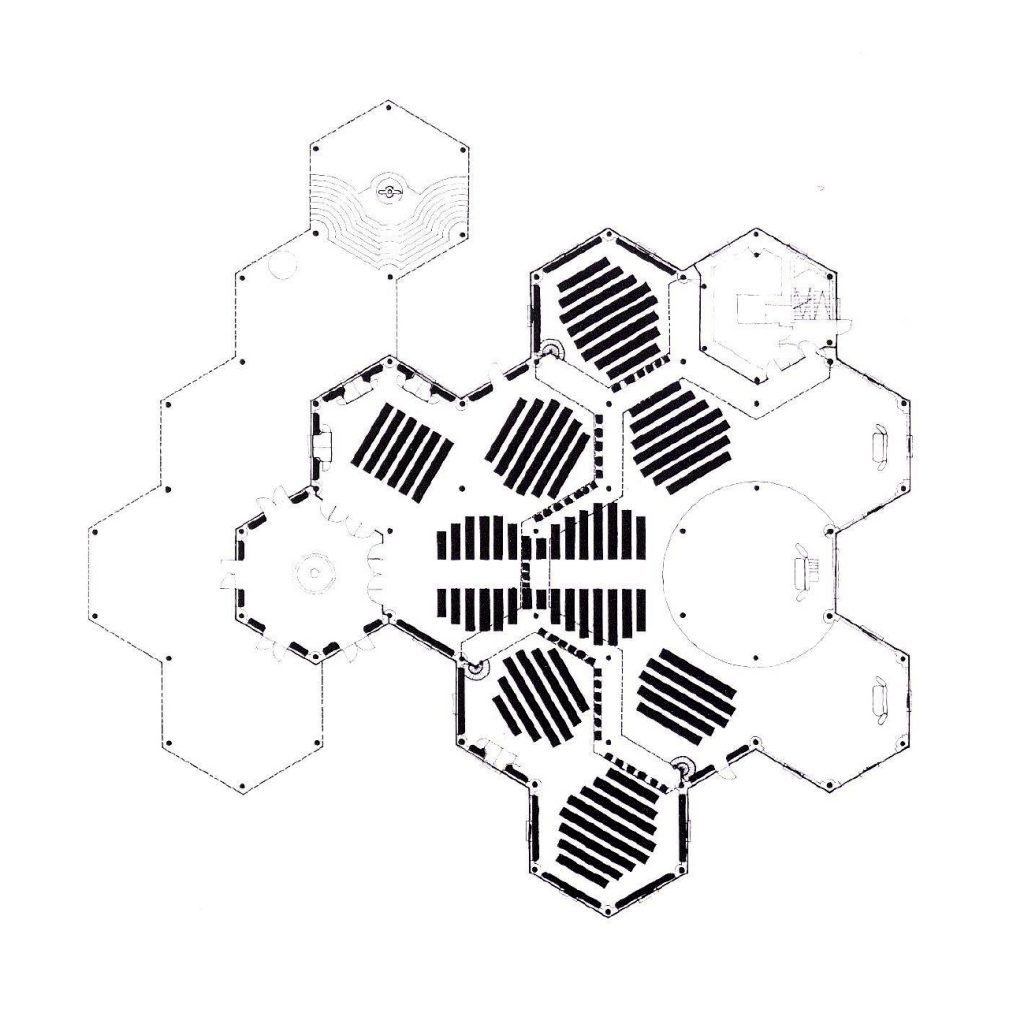
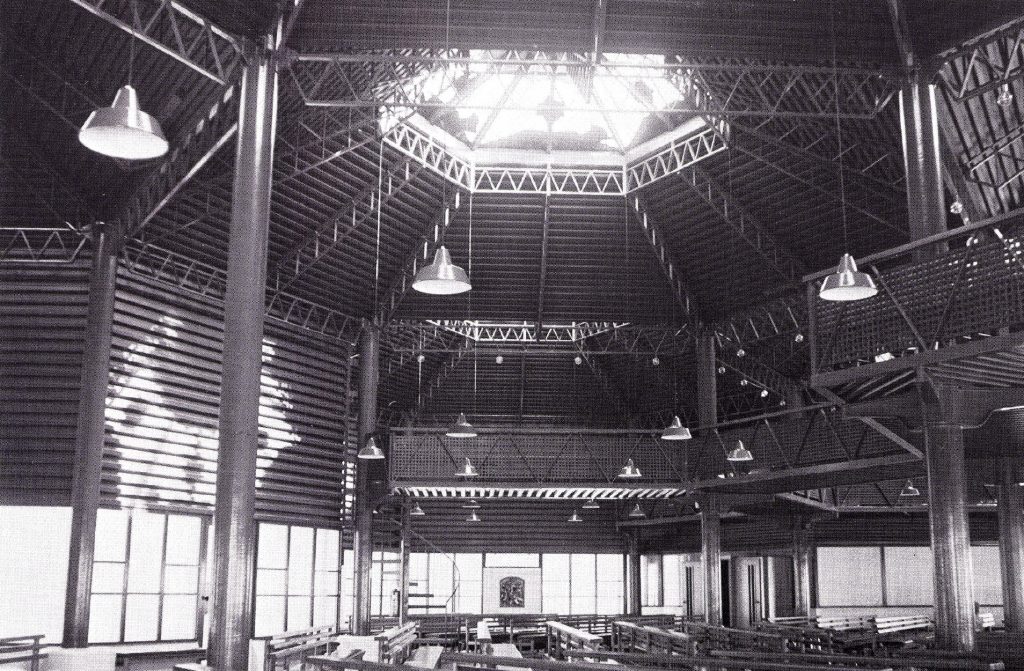
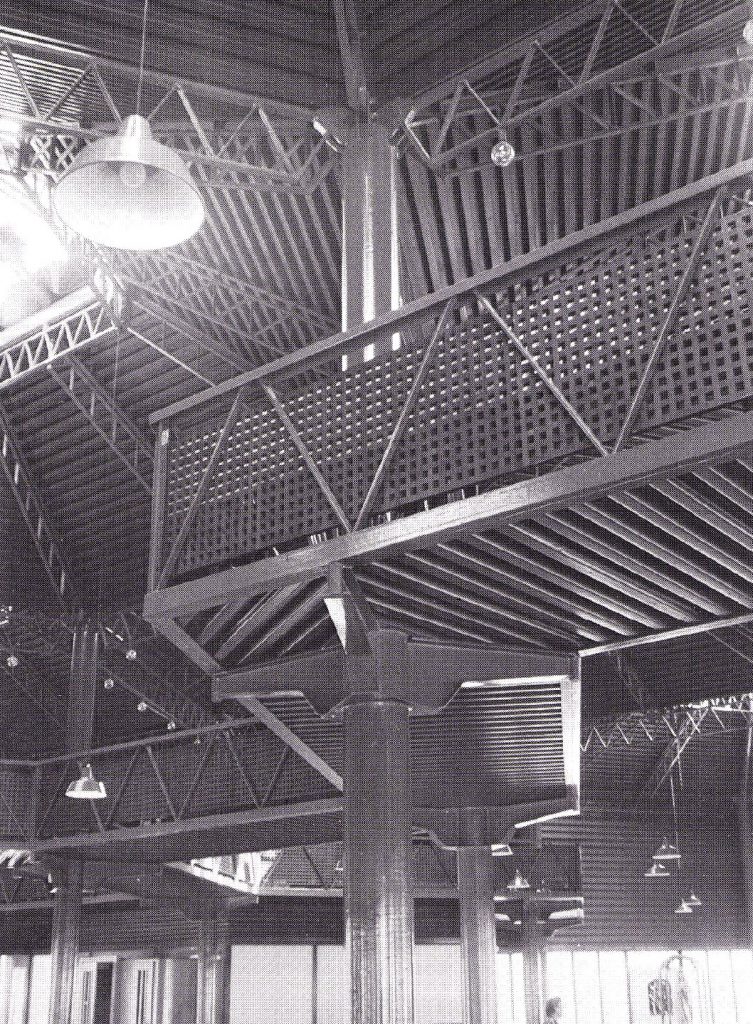
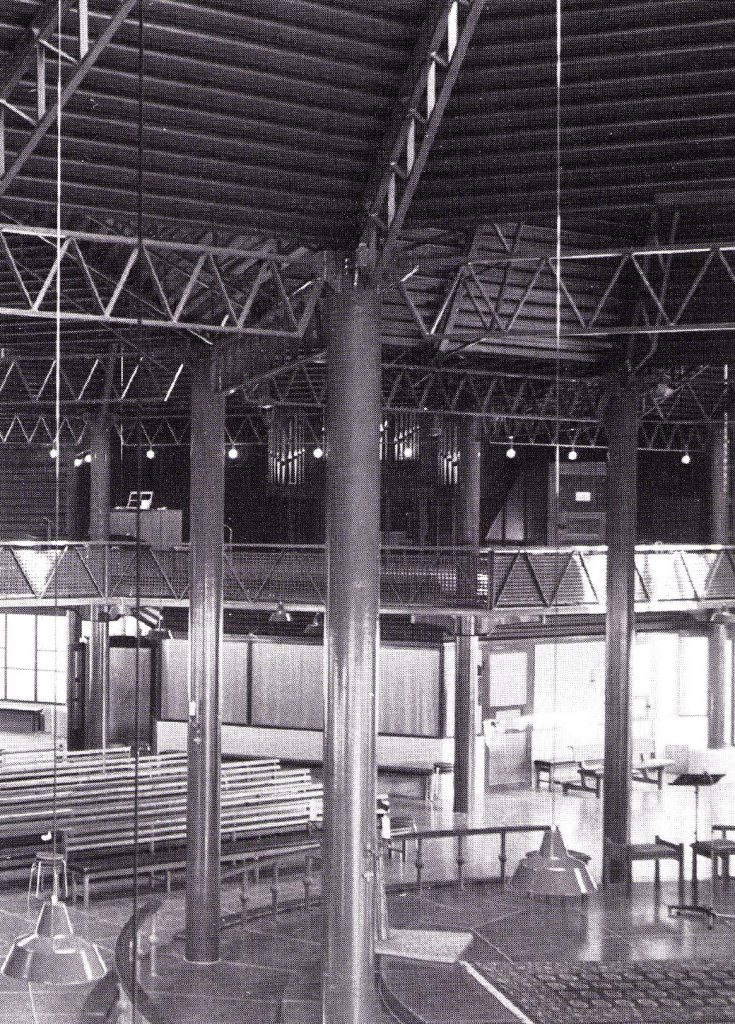
The following considerations and objectives were of decisive importance for the design:
- The project had to fit into the open two-storey development of the village and the landscape.
- The development of this pilgrimage site is not yet foreseeable. Therefore, the supporting elements should consist of prefabricated parts that are easy to assemble on site, so that they can be dismantled or extended in case of conceivable changes of use.
- Creation of a coherent central space for about 1,500 people under a regular roof structure.
- The facility is to have an open and welcoming character.
Las siguientes consideraciones y objetivos fueron de importancia decisiva para el diseño:
- El proyecto debía encajar en el desarrollo abierto de dos plantas del pueblo y en el paisaje.
- El desarrollo de este lugar de peregrinación aún no es previsible. Por lo tanto, los elementos portantes deben consistir en piezas prefabricadas fáciles de montar en el lugar, de modo que puedan desmontarse o ampliarse en caso de cambios de uso imaginables.
- Creación de un espacio central coherente para unas 1.500 personas bajo una cubierta de estructura regular.
- La instalación debe tener un carácter abierto y acogedor.
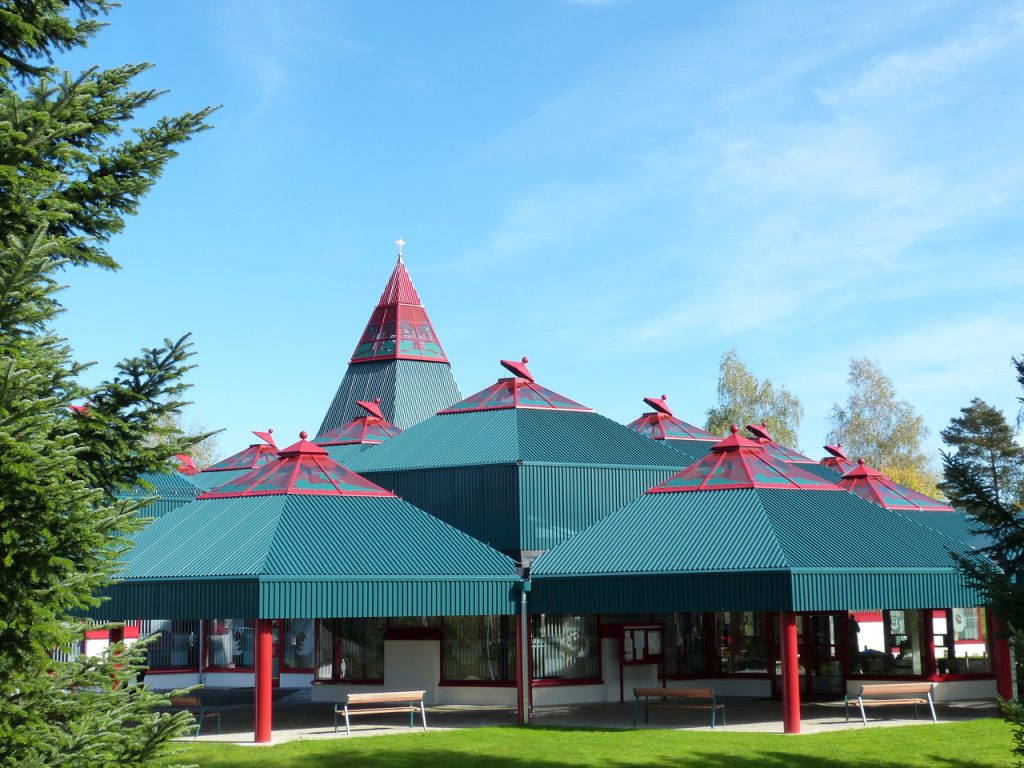
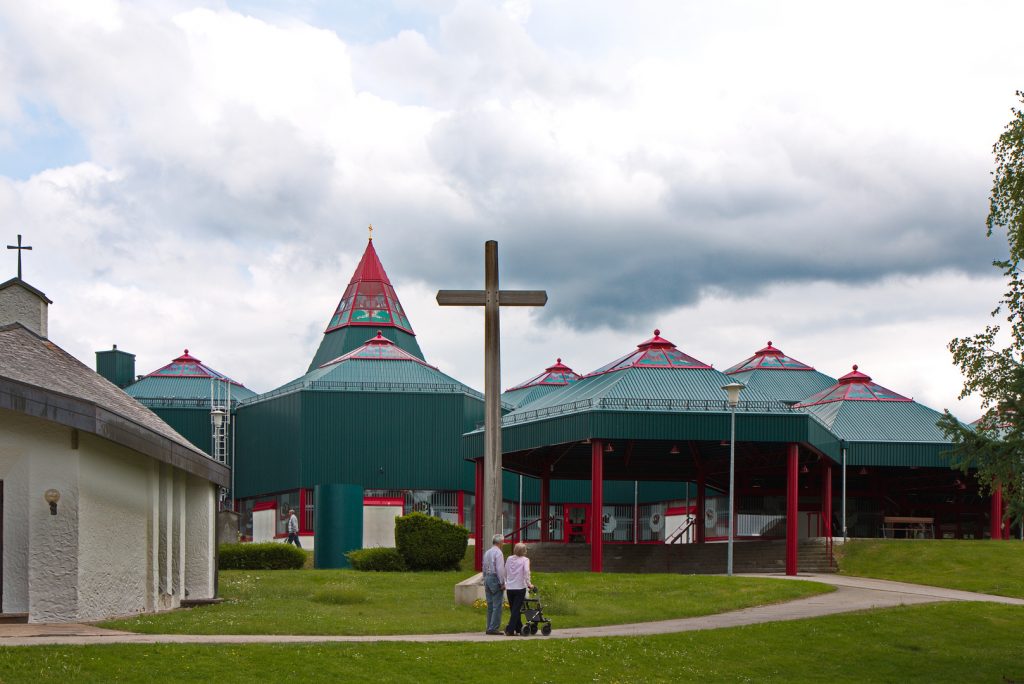
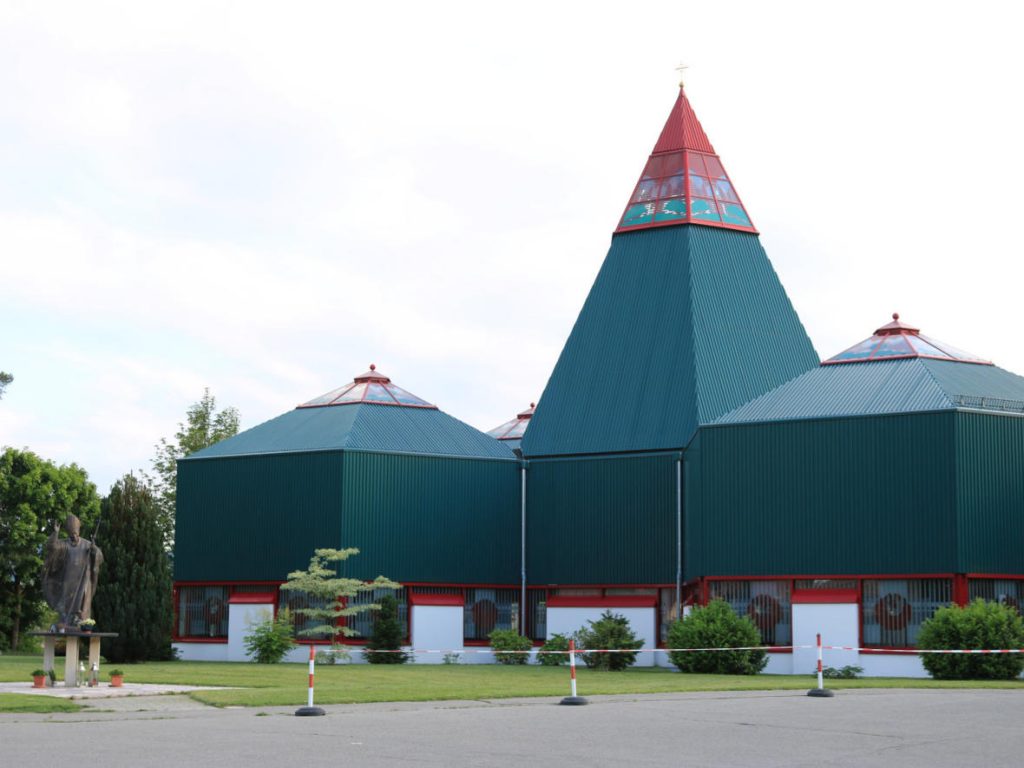
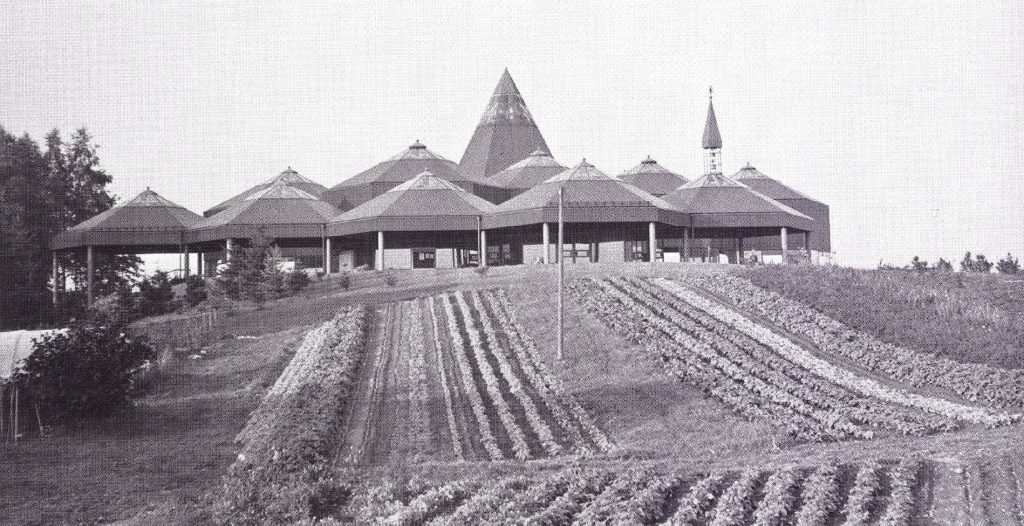
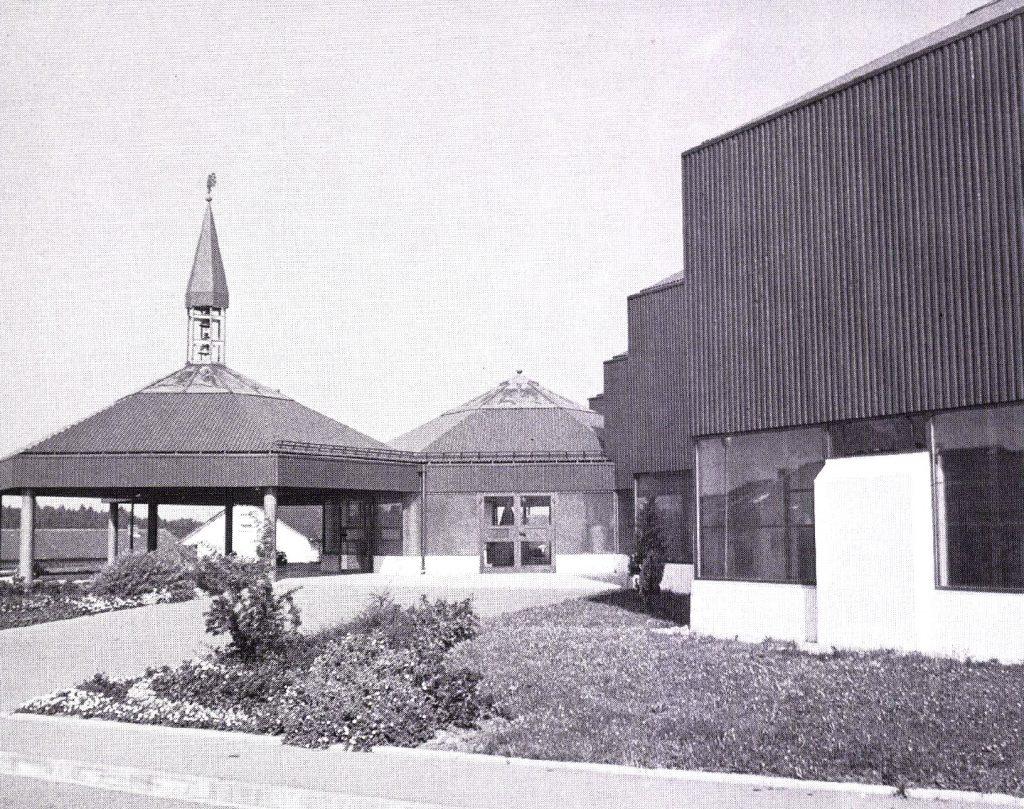
The floor plan is based on the juxtaposition of regular hexagons of 6.0 m length each. This results in honeycomb plan units with approximately 90 m2 of usable space each, six of which form the foyer with an eaves height of 3.0 m. The church space is made up of the church hall, which has an eaves height of 3.0 m. The church space is made up of the church hall, which has an eaves height of 3.0 m. The church space consists of two halls, one of which has an open plan. The interior of the church consists of 13 such units, with double-height enclosure walls. The roofs are flat-pitched pyramids (30°). Only the altar area has a special prominence. Above it rises a 20 m high spire. One of the hexagonal units houses the sacristy, above which is the choir gallery with the organ. From there, a 2-metre wide gallery leads freely through the interior of the church. This additional seating and standing area for about 70 people is connected to the entrance level by three spiral staircases. The sacristy and the surrounding areas up to the altar have a basement. There is heating, storage rooms, separate laundry and toilet facilities and a dormitory with 24 beds. There are 900 seats in the hall of about 1100 square metres and about 600 standing places between the groups of pews. The entire supporting structure consists of a steel construction prefabricated in the workshop and assembled on site. It consists of tubular steel supports fixed to the foundations, which have a uniform diameter (32.4 cm) but different thicknesses depending on the load and are arranged separately from the outer wall. The roof drainage pipes and electrical cables are routed through the column cavity. The pyramidal roofs below are designed as spatial load-bearing structures and consist of lower and upper ring girders with lower and upper ring girders with a total of 12 intermediate and intermediate ridge girders.
La planta se basa en la yuxtaposición de hexágonos regulares de 6,0 m de longitud cada uno. Esto da lugar a unidades de planta en forma de panal con aproximadamente 90 m2 de espacio útil cada una, seis de las cuales forman el vestíbulo con una altura de alero de 3,0 m. El espacio de la iglesia se compone de dos salas, una de las cuales tiene una planta abierta. El interior de la iglesia se compone de 13 unidades de este tipo, con los muros de cerramiento de doble altura. Los tejados son pirámides de pendiente plana (30°). Sólo la zona del altar tiene un protagonismo especial. Sobre ella se eleva una aguja de 20 m de altura. Una de las unidades hexagonales alberga la sacristía, sobre la que se encuentra la galería del coro con el órgano. Desde allí, una galería de 2 metros de ancho conduce libremente por el interior de la iglesia. Esta zona adicional de asientos y de pie para unas 70 personas está conectada con el nivel de entrada por tres escaleras de caracol. La sacristía y las zonas circundantes hasta el altar tienen un sótano. Hay calefacción, almacenes, lavaderos y aseos separados y un dormitorio con 24 camas. Hay 900 asientos en la sala de unos 1100 metros cuadrados y unas 600 plazas de pie entre los grupos de bancos. Toda la estructura de soporte consiste en una construcción de acero prefabricada en taller y montada in situ. Consta de soportes tubulares de acero fijados a los cimientos, que tienen un diámetro uniforme (32,4 cm) pero diferentes espesores en función de la carga y están dispuestas por separado de la pared exterior. Las tuberías de drenaje del techo y los cables eléctricos se conducen a través de la cavidad de la columna. Las cubiertas piramidales que siguen a continuación están diseñadas como estructuras portantes espaciales en él y constan de vigas anulares inferiores y superiores con vigas anulares inferiores y superiores con un total de 12 vigas intermedias y de cumbrera intermedias.
Text by H.Klumpp, via B+W 11/1977
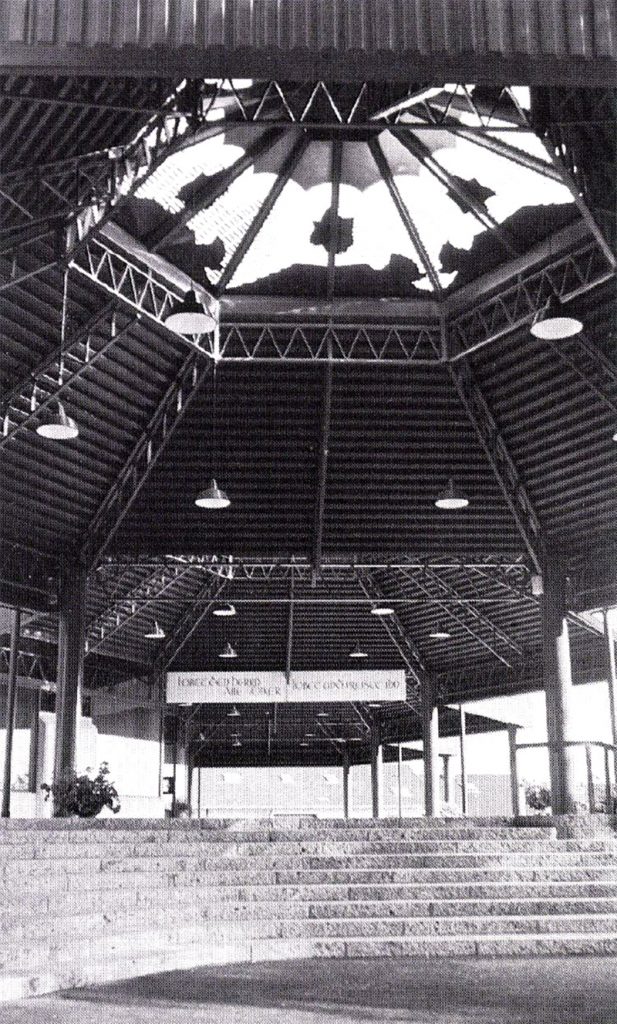

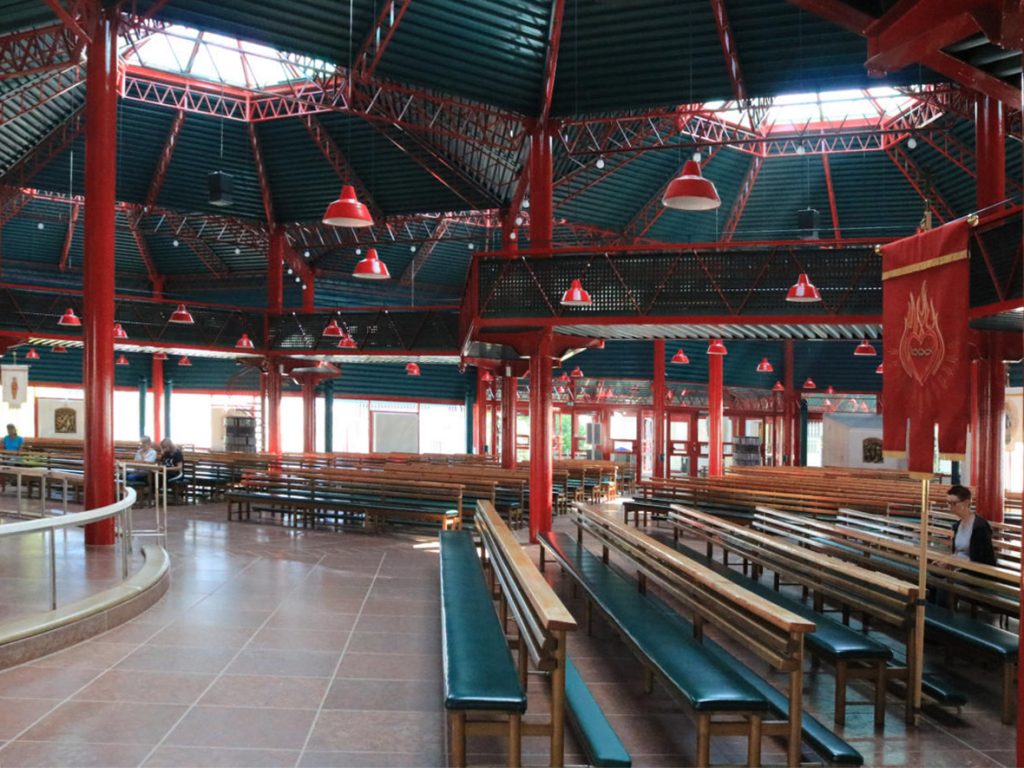
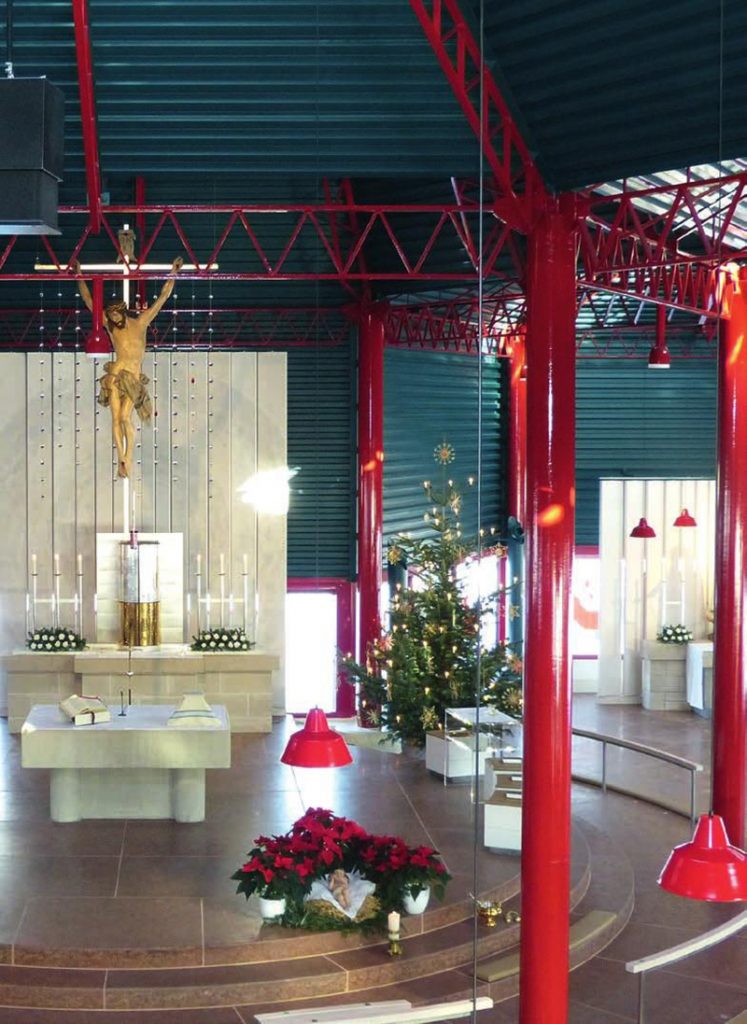
VIA:
Bauen und Wohnen 11/1977
