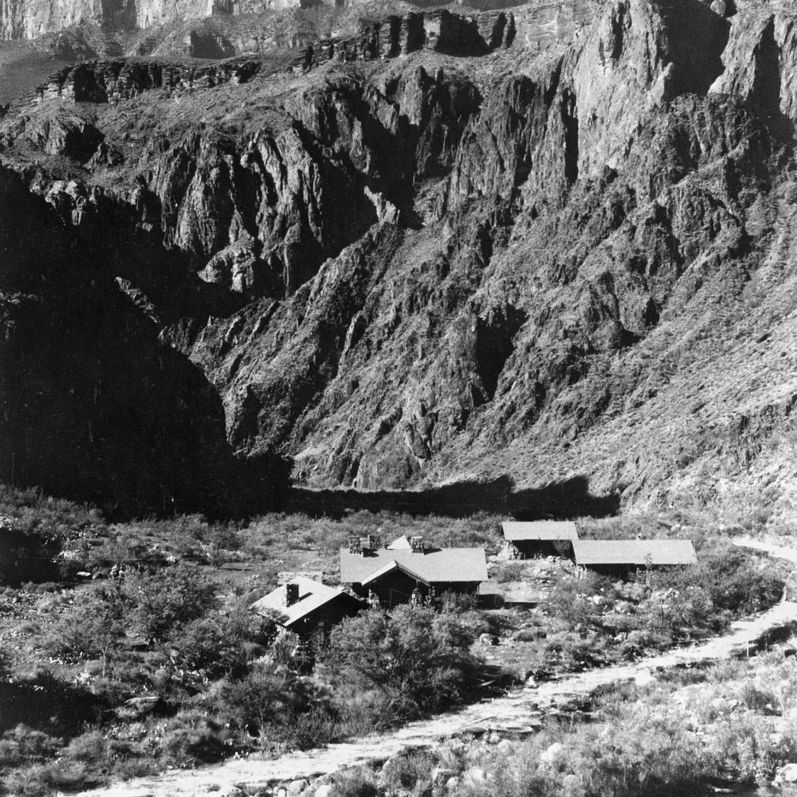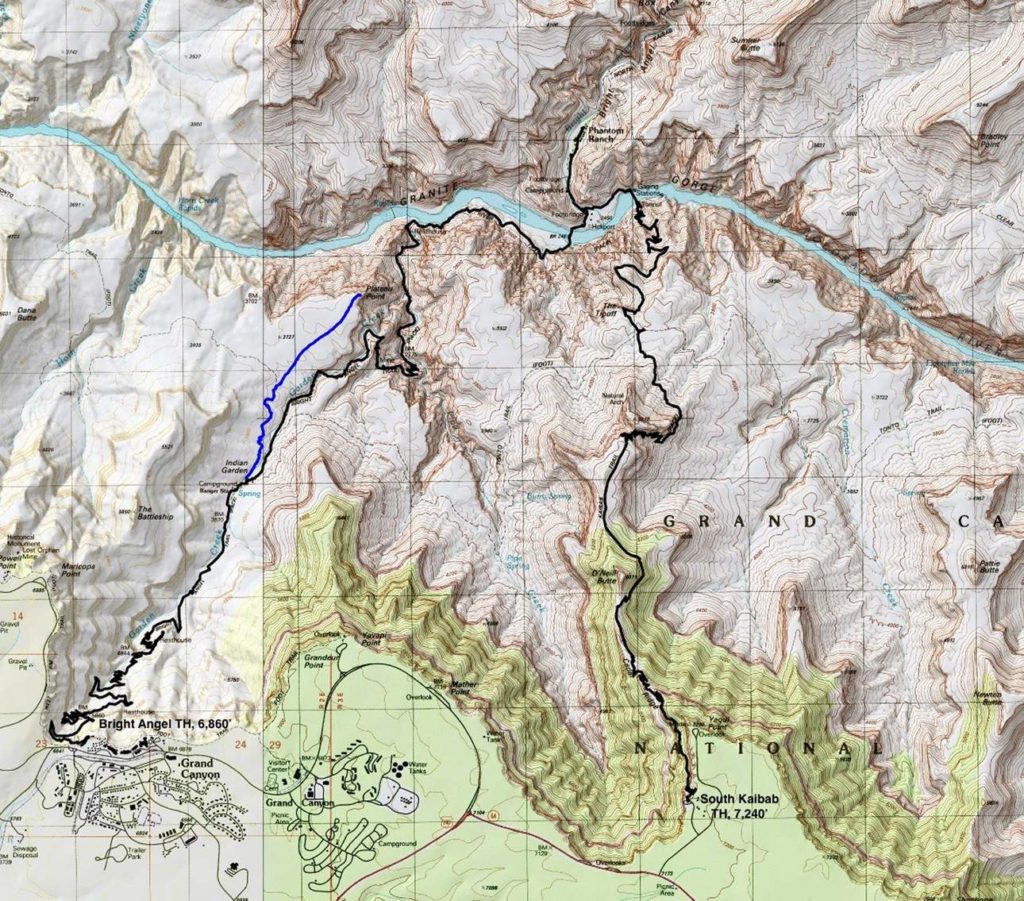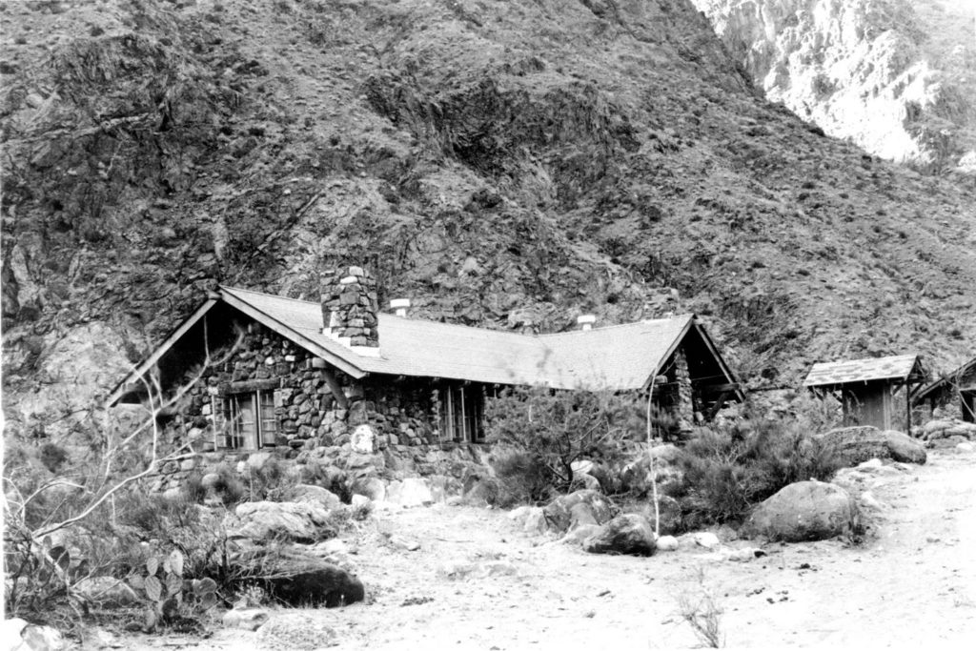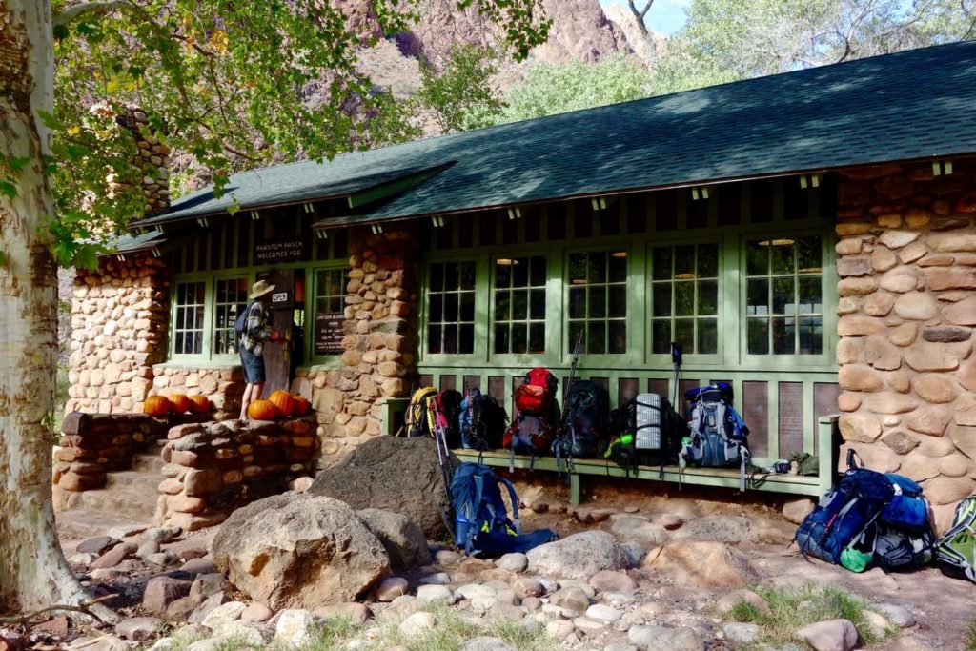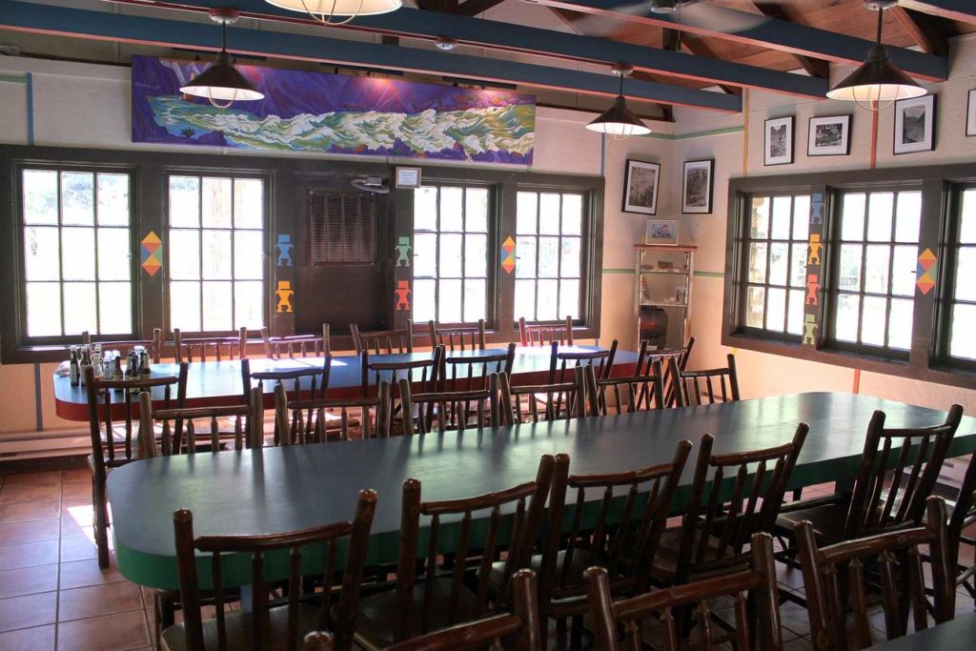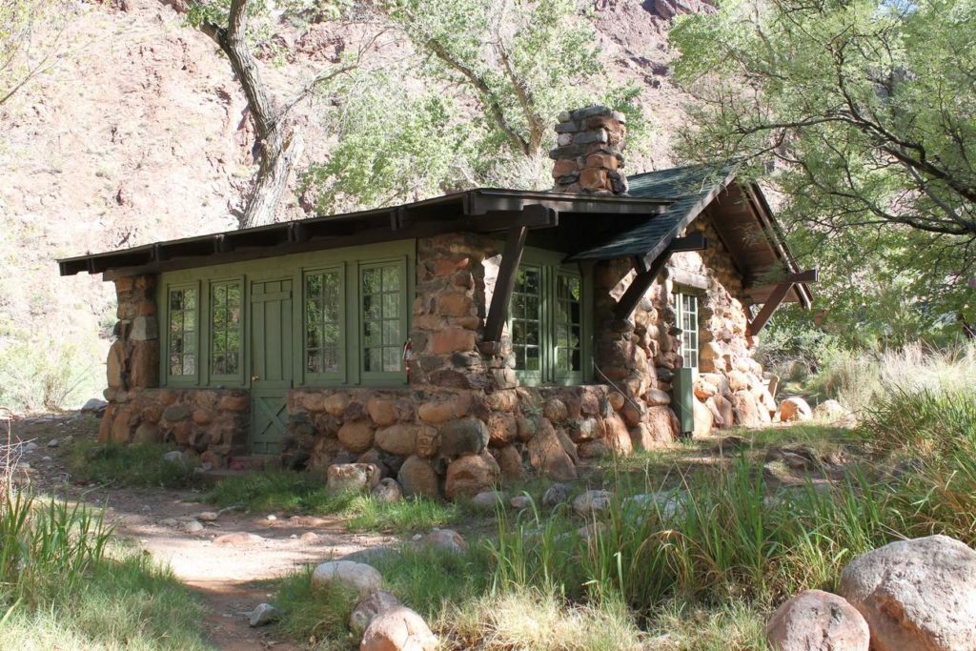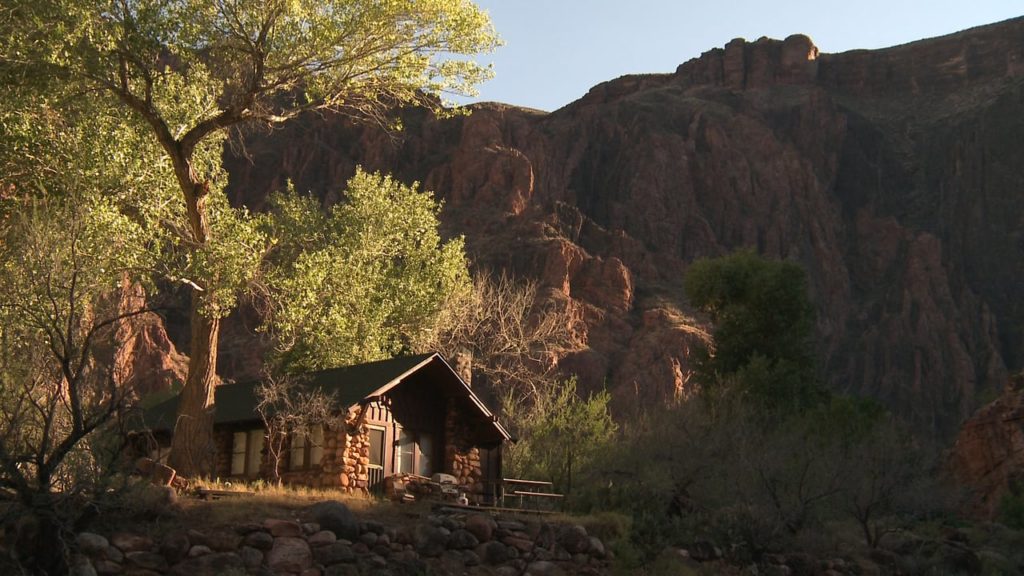This article is part of [Sí], a personal project curatedby Marta López García where she wills to shed light on a twice silenced reality. The goal remains to recover and spread pieces of architecture displaced to the periphery; although this time focused on the work of female architects.
Este artículo es parte de la serie [Sí] , comisariada por Marta López García que busca ofrecer una vision sobre una realidad doblemente silenciada. El objetivo es recuperar y difundir obras de arquitectura que han sido desplazadas a la periferia, teniendo como punto de partida proyectos de mujeres arquitectas.
There are not many landscapes as impressive as Grand Canyon, not only regarding its scale, but also its morphology and dramatism. Phantom Ranch was built in 1922 at the very bottom of the gorge carved by the Colorado River and it has been an oasis for those adventures and visitors who dare descent to the riverside.
Existen pocos paisajes tan impresionantes como el Gran Cañón, no sólo por su escala sino también por su morfología y dramatismo. Phantom Ranch – el Rancho Fantasma- fue construido en 1922 en lo más profundo del Cañón del Colorado y desde entonces ha sido un oasis para los viajeros y visitantes que se aventuran a descender hasta la orilla del río.
The project was designed by Mary Colter, known as the architect of the Grand Canyon, who had already seen erected three out of six of her projects built in the Nation Park: Hopi House (1905), Lookout Studio and Hermit´s Rest (both in 1914). What is different about these projects is their location at the edge of the South Rim, about 1500 meters over the place where Phantom Rach sits, being only accessible on foot, by mule or along the river.
El proyecto es obra de Mary Colter, la arquitecta del Gran Cañón, quien para entonces ya había visto construidos tres de sus seis proyectos en el Parque Natural: Hopi House (1905), Lookout Studio y Hermit´s Rest (ambos en 1914). La diferencia es que todos ellos están localizados al borde del cañón, unos 1500 metros por encima del emplazamiento del Phantom Ranch, al que puede accederse únicamente a pie, en mula por el río.


The Project is located on the last part of Bright Angel Canyon, close to the mouth of Bright Angel creek into the right bank of the Colorado River. A campground was established nearby in the first years of the XX century by David Rust. He worked as a road builder at the future National Park and he glimpsed the touristic attraction of the place. In addition to Rust´s camp, Rust brought improvements to the area by planting trees, mainly fruit trees and cottonwood, and by the construction of a cable tram to access the left bank of the reddish river. Since Grand Canyon became a National Park in 1919 and the first bridge was built the amount of people reaching the area increased dramatically. It was then when Colter was asked to do the project. Her idea was reflected in the name she gave to it: a remote accommodation that inspires a rustic and homey spirit. The architect was inspired by the landscape, the vernacular architecture and tradition of the Puebloan people and the miner´s settlements of the Far West.
La desembocadura del arroyo ‘Bright Angel’ en la margen derecha del río Colorado fue el área elegida para la localización del proyecto. En la zona existía ya un campamento, establecido por David Rust a principios del siglo XX. Rust trabajaba como constructor de caminos en el futuro Parque Nacional y supo ver las oportunidades turísticas del lugar. Junto con el campamento, mejoró el entorno por medio de la plantación de árboles, frutales y álamos principalmente, y la construcción de un sencillo teleférico consistente en un cable y una cabina para conectar con la margen izquierda del río. Con la declaración del Cañón como Parque Nacional en 1919 y la construcción del primer puente sobre el Colorado, cada vez más gente accedía a las profundidades del Cañón. Fue entonces cuando Colter obtuvo el encargo. Su idea para el proyecto se reflejaba ya en el nombre elegido por ella: un alojamiento remoto con un espíritu rústico y hogareño. Para su diseño la arquitecta se inspiró en el paisaje, la tradición y la arquitectura vernácula de los pueblos indígenas y los asentamientos mineros del oeste americano.

The Project is located on the last part of Bright Angel Canyon, close to the mouth of Bright Angel creek into the right bank of the Colorado River. A campground was established nearby in the first years of the XX century by David Rust. He worked as a road builder at the future National Park and he glimpsed the touristic attraction of the place. In addition to Rust´s camp, Rust brought improvements to the area by planting trees, mainly fruit trees and cottonwood, and by the construction of a cable tram to access the left bank of the reddish river. Since Grand Canyon became a National Park in 1919 and the first bridge was built the amount of people reaching the area increased dramatically. It was then when Colter was asked to do the project. Her idea was reflected in the name she gave to it: a remote accommodation that inspires a rustic and homey spirit. The architect was inspired by the landscape, the vernacular architecture and tradition of the Puebloan people and the miner´s settlements of the Far West.
La desembocadura del arroyo ‘Bright Angel’ en la margen derecha del río Colorado fue el área elegida para la localización del proyecto. En la zona existía ya un campamento, establecido por David Rust a principios del siglo XX. Rust trabajaba como constructor de caminos en el futuro Parque Nacional y supo ver las oportunidades turísticas del lugar. Junto con el campamento, mejoró el entorno por medio de la plantación de árboles, frutales y álamos principalmente, y la construcción de un sencillo teleférico consistente en un cable y una cabina para conectar con la margen izquierda del río. Con la declaración del Cañón como Parque Nacional en 1919 y la construcción del primer puente sobre el Colorado, cada vez más gente accedía a las profundidades del Cañón. Fue entonces cuando Colter obtuvo el encargo. Su idea para el proyecto se reflejaba ya en el nombre elegido por ella: un alojamiento remoto con un espíritu rústico y hogareño. Para su diseño la arquitecta se inspiró en el paisaje, la tradición y la arquitectura vernácula de los pueblos indígenas y los asentamientos mineros del oeste americano.

Colter projected five buildings of which the canteen is in a central position. The cabins follow a cloister arrangement around it creating a communal space. The construction materials, apart from the stone which was collected along the watercourses, where brought down by mules from the plateaus. The main of these materials was the wood, carried in form of logs that could not exceed 6 feet long (about 180cm). The architect designed river stone walls over the stone foundations and simple pitched wooden roofs with large eaves. Windows and doors were all made by wood. The accommodation was opened in 1922 and, due to the increase on the number of visitors, Colter designed an extension comprising of more cabins, the main hall and the shower building. These new cabins had less stone work than the others, mainly located in the corners. The extension finished in 1930 and her buildings have changed very little since then. However, during the 30’s the Civilian Conservation Corps (CCC) built several crossing points over the creek around the site, a mule corral, the River Service Station and another campground, the current Bright Angel campground. CCC also excavated the ground and built a swimming pool, which used water from the creek, until it was closed and filled in the 70´s.
Colter proyectó un total de cinco edificios, de los cuales la cantina ocupa la parte central. Las cabañas-dormitorio están dispuestas en torno a ella a modo de claustro formando un espacio común. Los materiales para su construcción, a excepción de la piedra que fue recogida de las orillas de los cursos de agua, fueron acarreados por mulas desde el borde del Cañón. El principal de ellos fue la madera, que se transportó en forma de troncos que no podían exceder los 6 pies (unos 180cm) de largo. Sobre cimientos de piedra, la arquitecta utilizó los cantos rodados para levantar los muros y sobre ellos colocó sencillas cubiertas de madera a dos aguas con grandes aleros. Todas las ventanas y puertas son de madera. El alojamiento comenzó a funcionar en 1922 y, a consecuencia de la creciente demanda de visitantes, Colter proyectó su ampliación incorporando nuevas cabañas-dormitorio, un hall y un edificio de baños. En ellos, el uso de la piedra en para los muros fue reducido, concentrándose en las esquinas. La ampliación se terminó en 1930 y sus edificios han cambiado poco desde entonces. Sin embargo durante esa década el Cuerpo Civil de Conservación del Parque construyó en las inmediaciones del conjunto numerosos puntos de cruce del arroyo ‘Bright Angel’, un corral para mulas, una cabaña para el Servicio del Parque y un campamento, el actual el ‘Bright Angel Campground’. También excavó una piscina que utilizaba agua del arroyo y que estuvo en funcionamiento hasta los años setenta, cuando fue desmantelada.
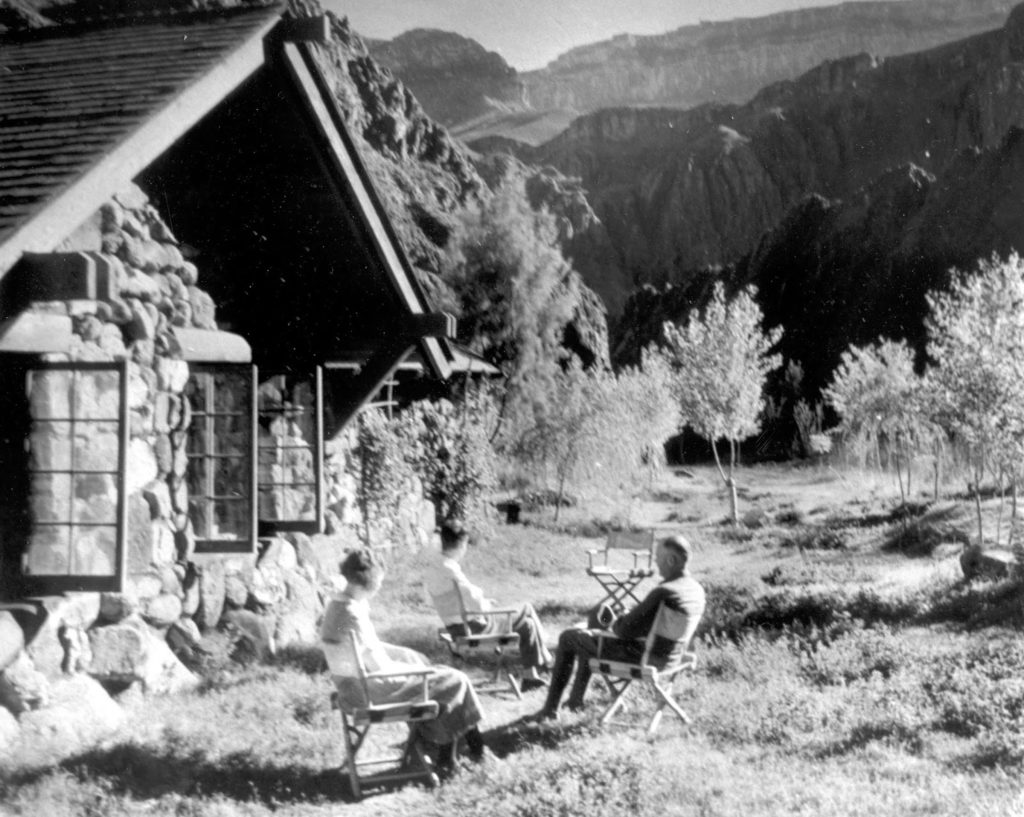
Mary Colter´s ability to develop this project in the heart of such an overwhelming place as Grand Canyon is undeniable. These little cabins sit firmly and quietly on its rocky bottom and they belong to and they blend in with the place. Nowadays, almost a hundred years after the opening of Phantom Ranch, it keeps its original essence and hosts an endless number of visitors every passing day.
La capacidad de Mary Colter para elaborar el proyecto en un lugar de una escala tan diferente a la humana es indiscutible. Estas pequeñas cabañas se levantan firme y silenciosamente sobre el fondo abrupto y rocoso del cañón captando el carácter del lugar y fundiéndose con él. Actualmente, casi cien años después de la apertura del Rancho Fantasma, el alojamiento mantiene la esencia del primer día y hospeda ininterrumpidamente a un número inagotable de visitantes.
