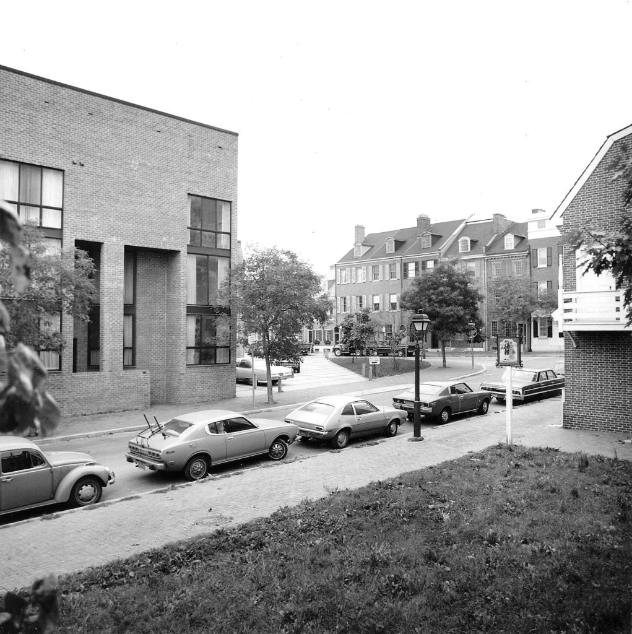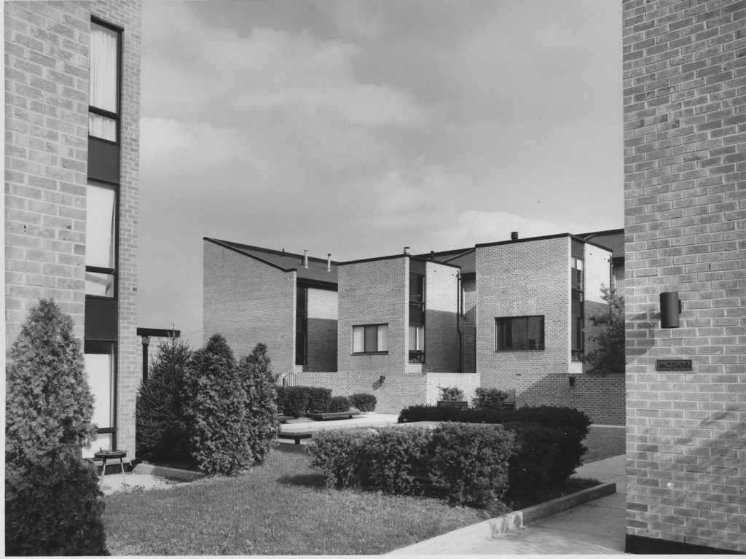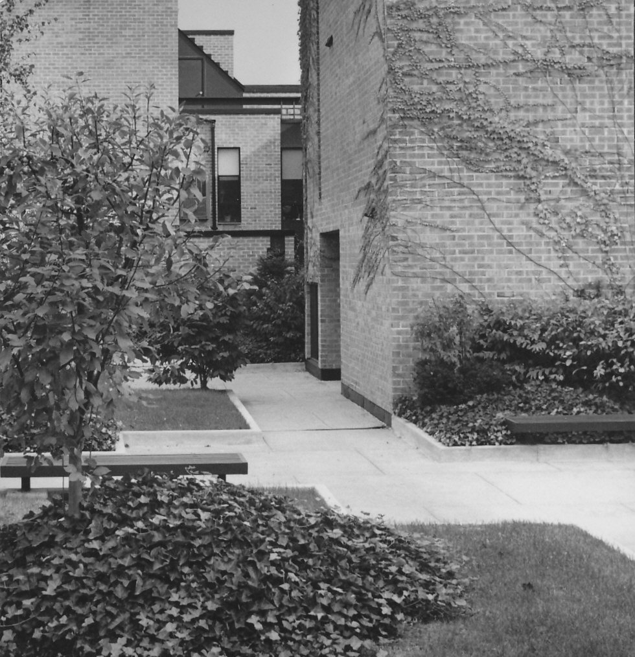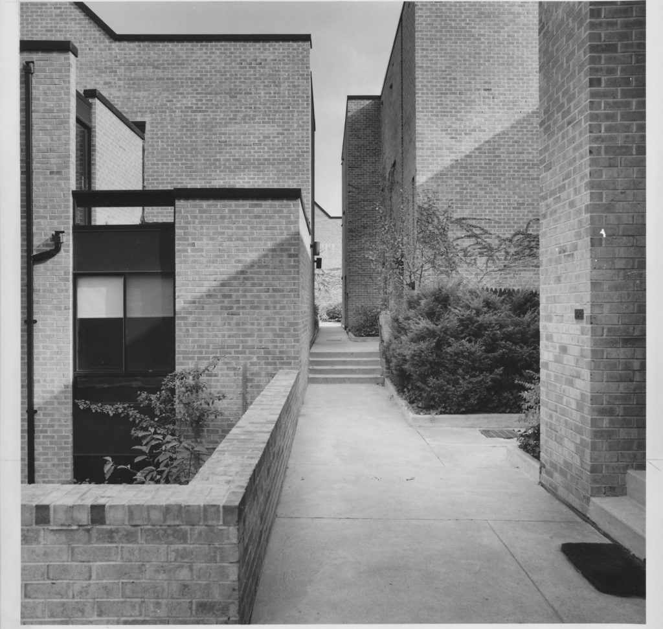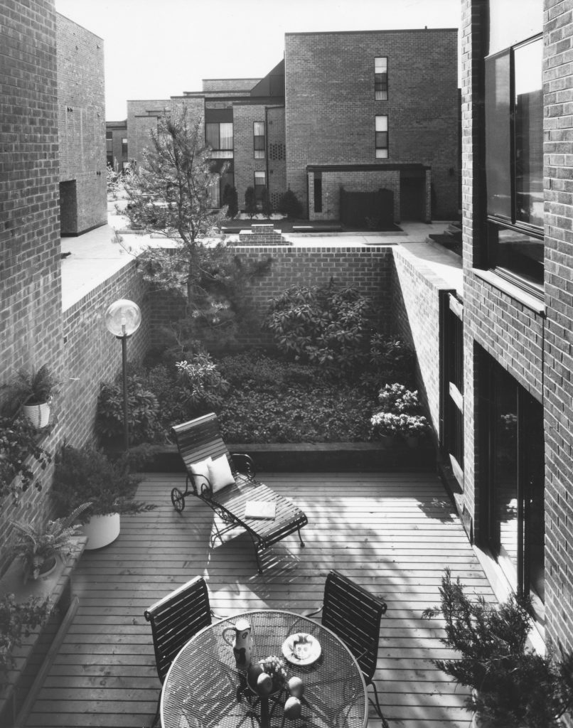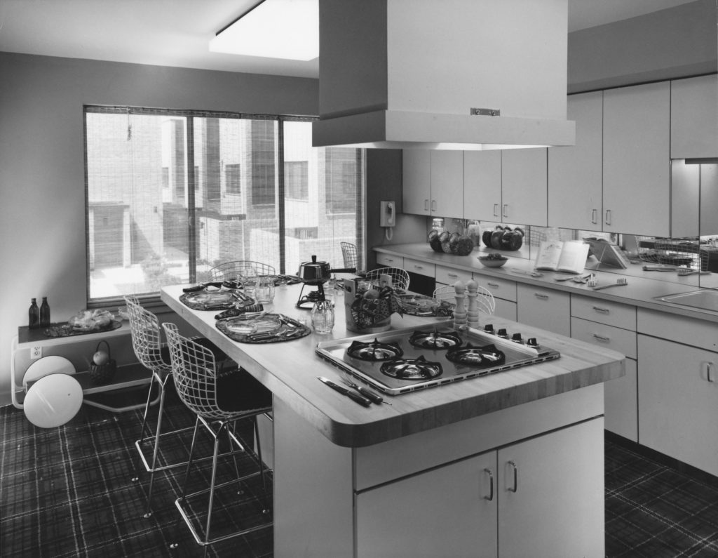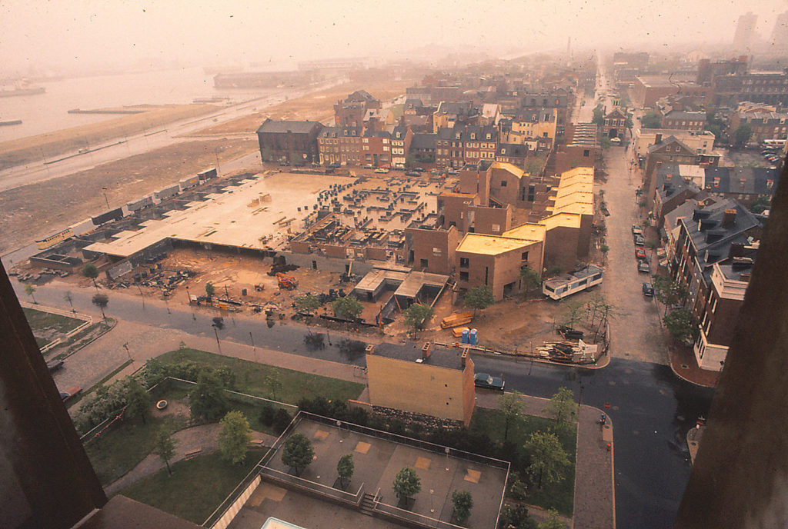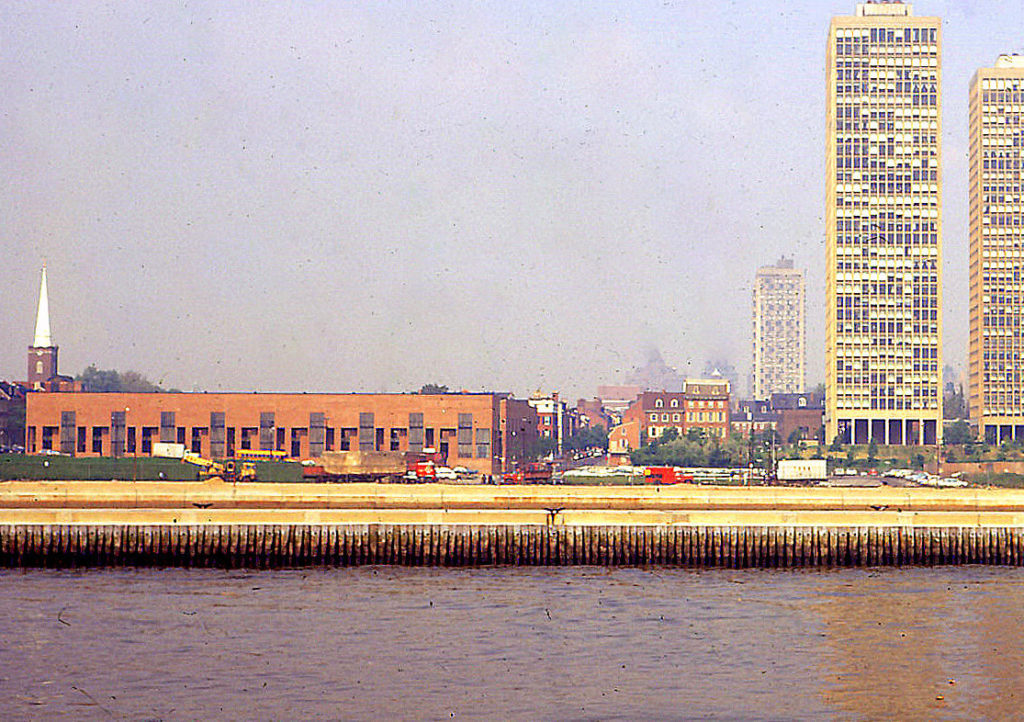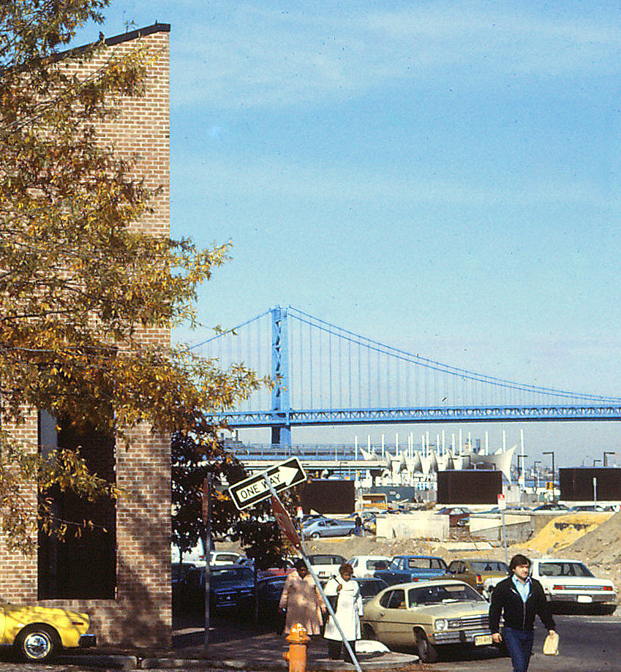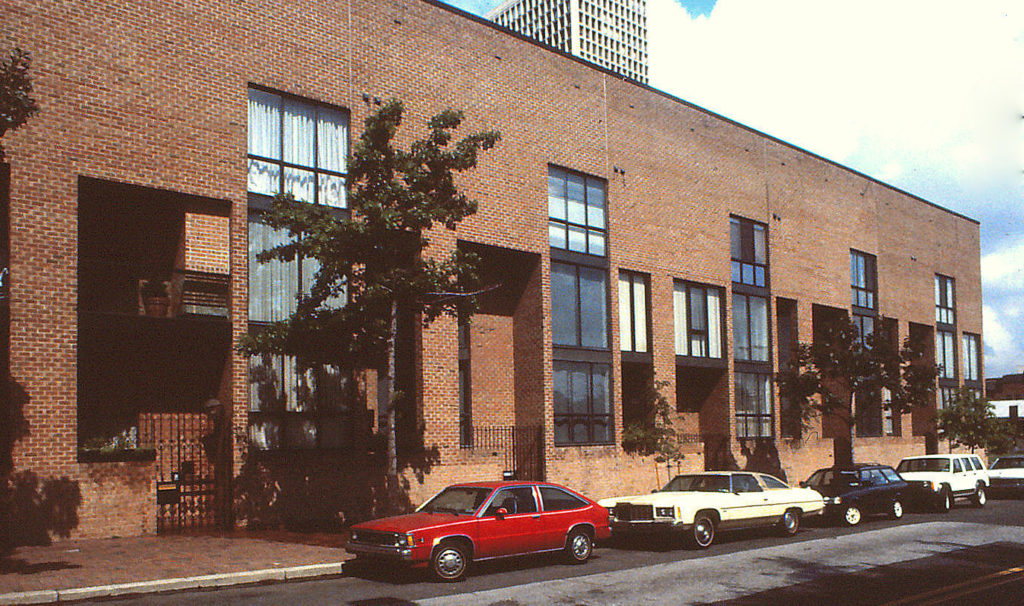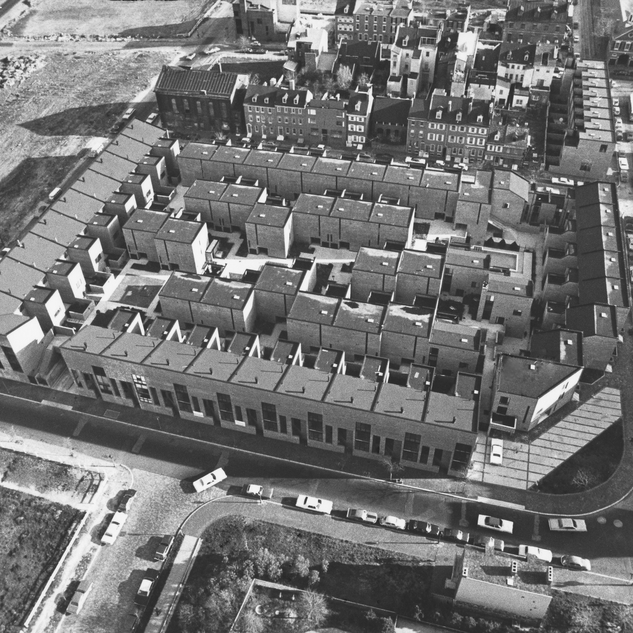This article is part of Never Modern, a series curated by Hidden Architecture where we explore the conditions of several urban projects from 1950s onwards that, starting from the hypothesis of the Modern Movement, they surpassed its orthodoxy to adapt the urban features to local conditions.
Este articulo es parte de Never Modern (Nuca Modernos), una serie comisariada por Hidden Architecture donde exploramos las condiciones de varios proyectos urbanos de 1950 en adelante en los que partiendo de las hipótesis del Movimiento Moderno, se superaron la ortodoxia de varios postulados para adaptar sus características urbanas a las condiciones locales.
The challenge to rebuild a part of a historical city center with a modern or contemporary language appears trying to combine the infinite layers that city creates for a long time in a single urban intervention. Penn’s Landing square, located in the neighborhood of Society Hill in Philadelphia, is paradigmatic project because of the respectful adaptation to existing fabric, but also for the creation of a complex spatial organization of the exterior semi-public areas between the different residential typologies.
La dificultad de reconstruir parte de un centro histórico con un lenguaje moderno aparece al tratar de combinar la infinidad de capas que la ciudad va creando a lo largo del tiempo en una sola intervención urbana. El caso de Penn’s Landing Square, situado en el barrio de Society Hill en Filadelfia, es paradigmático, no solo por una adaptación respetuosa a la fábrica existente, sino por la creación de una organización espacial compleja de áreas exteriores semipúblicas entre las distintas tipologías residenciales.
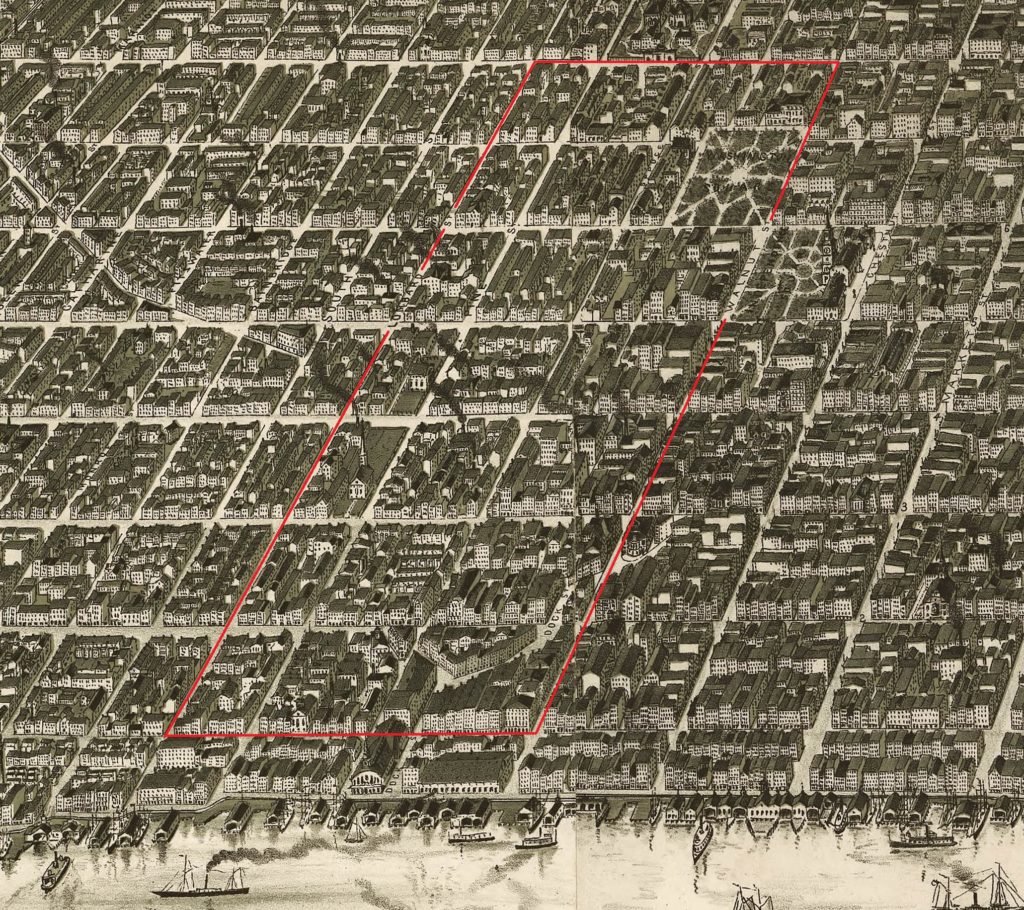
Map of Society Hill in 1886 by McFetridge
Society Hill is a historic neighborhood of Philadelphia. located between the Delaware river, South St, the Carpenter City Hall and Washington Square. It was developed at the end of the XVII century and during the expansion of the city at the beginning of the XX Century and its disconnection with the piers it lost its influence to become one of the poorest areas of Philadelphia. During the 1950s, the neighborhood started a major rehabilitation as part of an ambitious renovation plan of disadvantaged areas of American cities. The plan consisted of the rehabilitation of many historical buildings of Society Hill and the development of new residential and commercial projects, using both vertical and horizontal architectural typologies. The result was the transformation of Society Hill from a slum neighborhood into a one of the areas with the highest real estate costs of Philadelphia.
Society Hil, localizado entre el río Delaware, South St, el Carpenter City Hall y Washington Square, es un histórico barrio del centro de Filadelfia que se desarrolló a finales del siglo XVII. Durante la expansión de la ciudad a principios del siglo pasado y su desconexión con el puerto Society Hill comienza a perder influencia en el tejido urbano hasta convertirse en una de las zonas más degradadas de toda Filadelfia. A mediados de los años 50 el barrio comienza un importante rehabilitación como parte de un ambicioso plan de renovación de zonas desfavorecidas en varias ciudades estadounidenses. Dicho plan consta de la rehabilitación de muchos edificios históricos de Society Hill así como la creación de nuevos proyectos residenciales, tanto con modelos tipológicos verticales como horizontales. El resultado fue la transformación de Society Hill de un barrio deteriorado hasta convertirse en una de las zonas con el coste de suelo más alto de toda Filadelfia.
The most important architect of this rehabilitation was Louis Sauer. He developed an important number of residential projects – both individual and collective housing – during the second half of the XX Century including Penn’s Landing Square as his most remarkable work. Sauer’s connection with Penn’s Landing Square began at the beginning of his career when he started working for the Department of Planning of Philadelphia in the master plan of rehabilitation. Later, he several individual houses – the Buten House (1962) is a remarkable intervention in an existing house – where Sauer started to show his talent as an architect to combine the existing architecture with a new abstract language. Finally in Penn´s Landing Square, he could build all his architectural ideas summarizing his entire career in a single project.
El arquitecto más importante de dicha renovación fue Louis Sauer debido al número de proyectos residenciales – tanto vivienda individual como colectiva – que realizó en la segunda mitad del siglo XX, incluyendo Penn’s Landing Square como su obra más importante. La relación de Sauer con el barrio de Society Hill comienza al inicio de su carrera arquitectónica. Empieza trabajando para el Departamento de Planeamiento de la Ciudad de Filadelfia en su plan general de rehabilitación. Poco después realiza varias viviendas unifamiliares entre las que cabría destacar la Buten House (1962) donde Sauer empieza a mostrar sus posibilidades de arquitecto para combinar la arquitectura existente con un nuevo lenguaje abstracto. Aunque con el proyecto donde consigue plasmar todas sus intereses y que prácticamente toda su obra es a través del proyecto de Penn’s Landing Square.
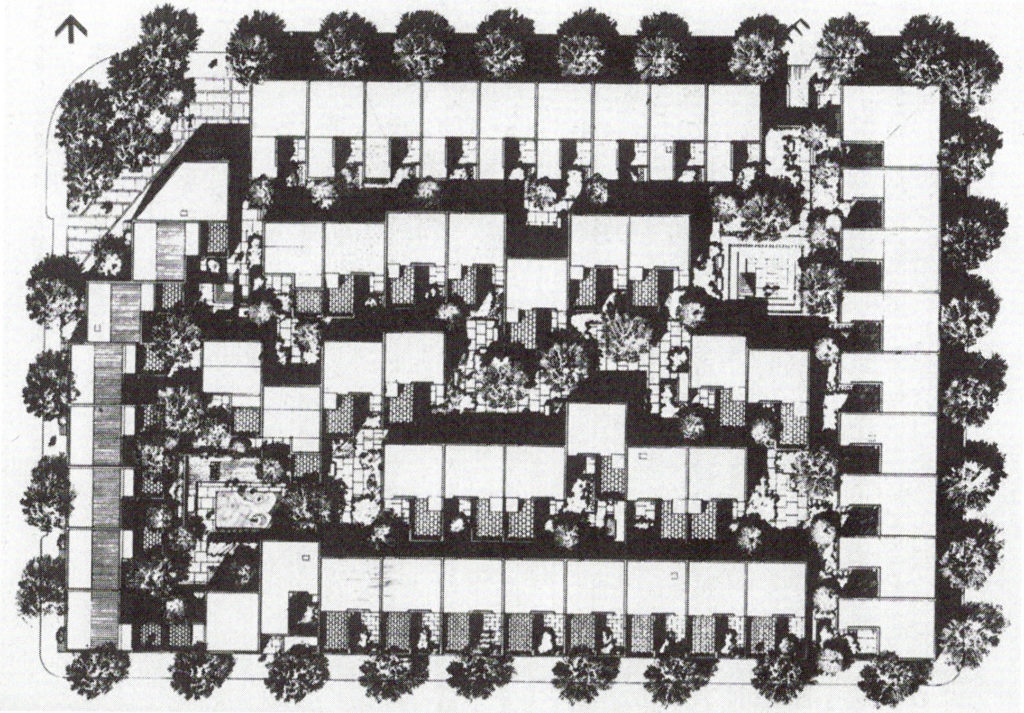
Although the project is delimited by a block of 120 meters by 80 meters, Penn’s Landing Square can just be considered as an urban project because Louis Sauer approached its design with a territorial approach. In this article, we will analyze it though three different layers of information starting from the most abstract decisions to its tectonic definition.
Pese a que el proyecto está acotado a una manzana de dimensiones de 120 por 80 metros, Penn’s Landing Square solo se puede entender como un proyecto urbano, no tanto por su escala si por la manera en la que es abordado por Louis Sauer. Lo analizaremos mediante tres capas de información comenzando desde las decisiones más abstractas hasta su definición tectónica.
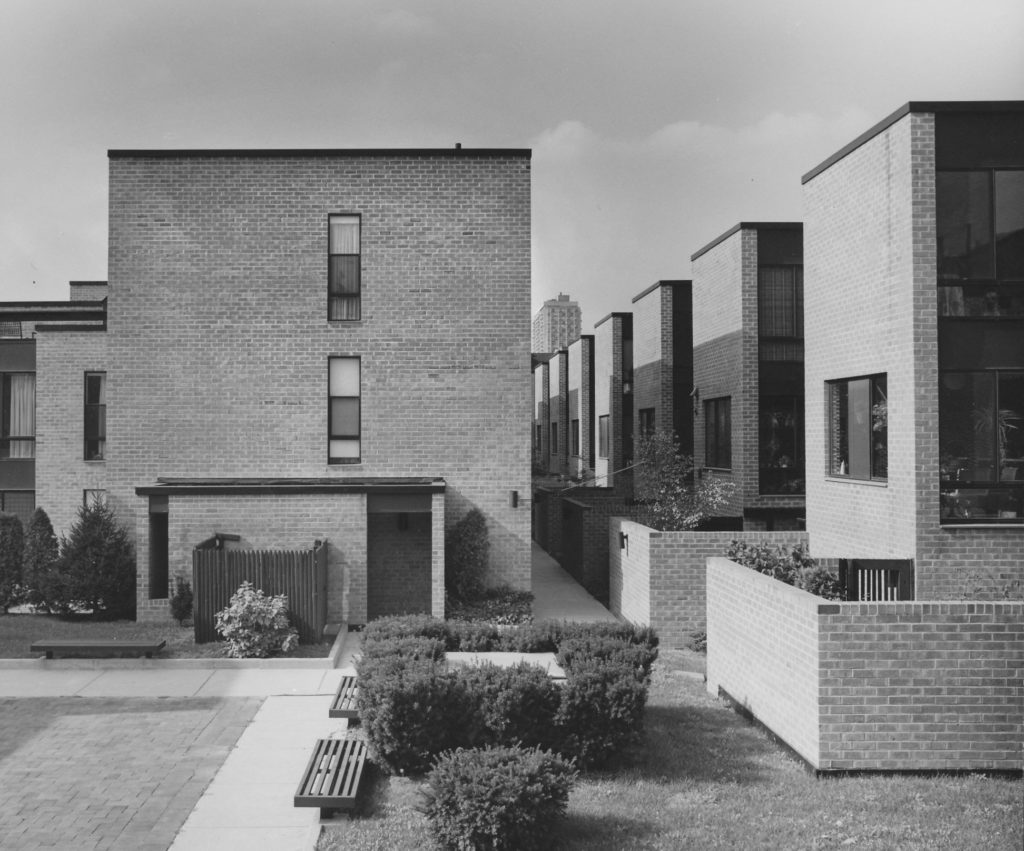
From the territorial perspective, the dwellings have a plan organization that creates a large diversity of exterior spaces that would end up becoming circulations areas, semipublic squares or private courtyards. Despite this spatial complexity, Sauer just uses three different typologies: 18 courtyard houses with a facade to Second Street, Front Street and Spruce Street; and two different package of housing typologies with a facade to Delancey Street and interior facades. This initial strategy allows to create a territorial abstract model, disconnected from specific design solutions.
Desde el punto de vista territorial, las viviendas se organizan en planta generando una gran diversidad de espacios exteriores que se terminarán convirtiendo en lugares de circulación, plazas semipúblicas y patios privados. Pese a la complejidad espacial, Sauer solo utiliza tres tipos de tipologías: 18 viviendas con fachadas a Second Street, Front Street y Spruce Street; y dos tipos distintos de paquetes de viviendas con fachada Delancey Street y viviendas interiores. Esta estrategia inicial permite generar un modelo territorial abstracto a pequeña escala ajeno a decisiones específicas proyectuales o de diseño.
The most innovative typologies of the projects are these particular housing packages. A rectangular volume of 9 by 13 meters and three levels shelters two independent houses that keep an excellent degree of privacy between them. The built area is shaped in ‘L’ creating a courtyard that is owned by the ground floor apartment. This dwelling is organized in two strips: The first one contains the entrance, the large kitchen and the living room that opens to the courtyard. The second strip has a small bathroom, a bedroom and the private courtyard. Upper floors belong to another apartment which get access by the ground floor through a private interior staircase. The second level has a bedroom, the kitchen and the living with the similar organization as the ground floor. Finally, the last level contains two bedrooms and large terrace that is created retracting the building. The second typology is symmetrical to the first one. The main difference is that both units share the second floor provoking that they have the same dimensions.
Las tipologías más innovadoras de Penn´s Landing Square son estos paquetes de viviendas en el que en un mismo volumen de unos 9 por 13 metros y tres plantas de altura albergan dos viviendas independientes que mantienen un grado de privacidad total entre ellas. Delimitadas por una forma rectangular, el espacio interior adquiere una forma de L creando un patio privado que pertenece al apartamento localizado en la planta baja. Esta unidad habitacional se organiza en dos bandas, en la primera de ellas se encuentra el acceso, una cocina de dimensiones generosas y una sala de estar que se abre al patio. La segunda banda alberga un pequeño baño, el dormitorio y el patio que se cierra al exterior mediante muros de ladrillo. Las plantas superiores corresponden a otra unidad habitacional a la cual se accede por la planta baja a través de una pequeña escalera interior. En el segundo nivel se localiza un dormitorio, la cocina y la sala de estar en un esquema similar a la planta baja. Finalmente, el último nivel está ocupado por dos habitaciones y una terraza de dimensiones generosas que se crea al retranquear el volumen construido. El segundo tipo de paquete de viviendas es simétrico al primero y se diferencia en que las dos viviendas comparten la segunda planta, lo que provoca que ambas tengan el mismo tamaño.
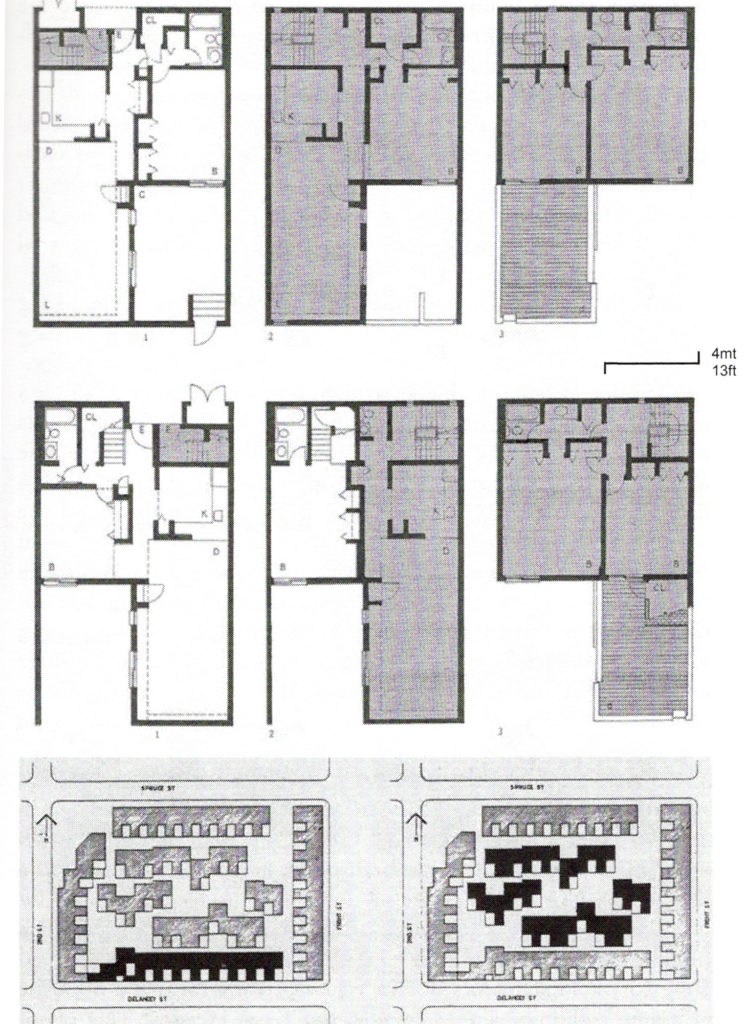
Open areas among dwellings, with a domestic scale, become a fluid garden with sinuous paths where trees and the brick fences of the courtyards create shadow areas. This space works very efficiently for the weather of Philadelphia. Currently, these squares and gardens are close to the public and they are preserved in exceptional conditions.
Las espacios entre viviendas, con una escala doméstica, se convierten en un fluido jardín de caminos quebradas donde los árboles creando zonas de semisombra acorde con el clima de Filadelfia. Actualmente estas plazas y jardines están cerrado al público, habiendo permitido que se conserven en un estado excepcional.
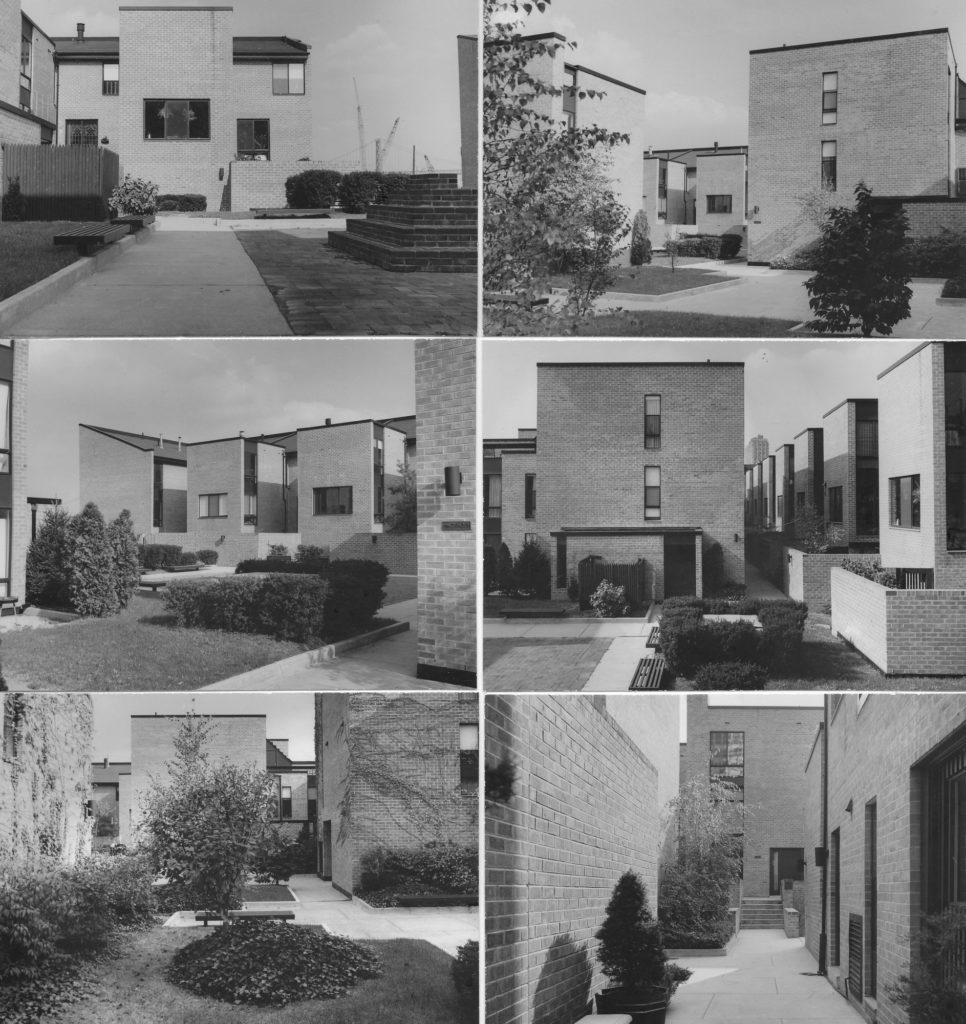
Louis Sauer created a very compact low rise-and high-density prototype with Penn’s Landing Square, achieving 45 units per acre with a total of 118 housings. Sauer did not neglected the housing typologies that are designed according to privacy, sunlight and functionality premises. But he also worked intensely in the open areas creating a garden with an important space quality, much richer and complex than the proposals guided by the ideology of the Modern movement. This garden have open spaces that contrast with small and sinuous walkways. The global response to these two basic issues in domestic architecture is what makes Penn’s Landing square a successful model in low-rise high-density urbanism.
En Penn´s Landing Square, Louis Sauer consigue crear un prototipo de baja altura y alta densidad, alcanzando las 18 viviendas por hectárea hasta un total de 118 viviendas. Sauer no descuida ni las tipología de viviendas, que responden de manera cuidadosa a factores de privacidad, soleamiento y funcionalidad, ni a los espacios exteriores que poseen una riqueza y complejidad mucho más elevada que aquellas propuestas por el ideario moderno con espacios abiertos en contraposición con caminos más angostos e impredecibles. Alcanzar una respuesta global a estas dos cuestiones básicas del urbanismo contemporáneo es lo que permite afirmar que Penn’s Landing Square es un modelo sobre cómo construir con baja altura y alta densidad.
*All images by Louis Sauer except when the author is quoted.
