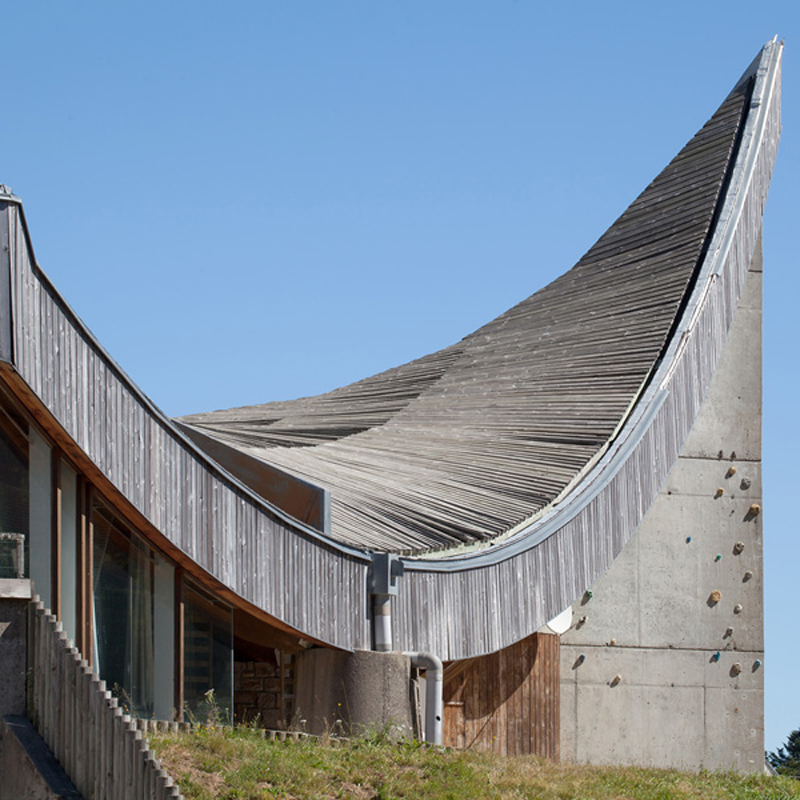The polysports hall of the Super-Lioran winter resort, located in a crater filled with aliuvionary deposits, consists of two clearly differentiated parts: a lower one, of concrete, where there is the skating rink and various services, and an upper one consisting of hyperbolic paraboloid elements. This roof is of adhered laminate
wood. The laminate roof structure rests on the ground, and almost merges with it, to later emerge from the snow giving the assembly almost an abstract nature which helps to increase the beauty of the area.
La sala polideportiva del complejo invernal Super-Lioran, ubicada en un cráter lleno de depósitos aluviales, consta de dos partes claramente diferenciadas: una inferior, de hormigón, donde se encuentra la pista de patinaje y diversos servicios, y una superior que consiste en Elementos paraboloides hiperbólicos. Este techo es de laminado adherido
madera. La estructura del techo laminado descansa en el suelo, y casi se funde con ella, para luego emerger de la nieve, lo que le da al conjunto una naturaleza casi abstracta que ayuda a aumentar la belleza del área.
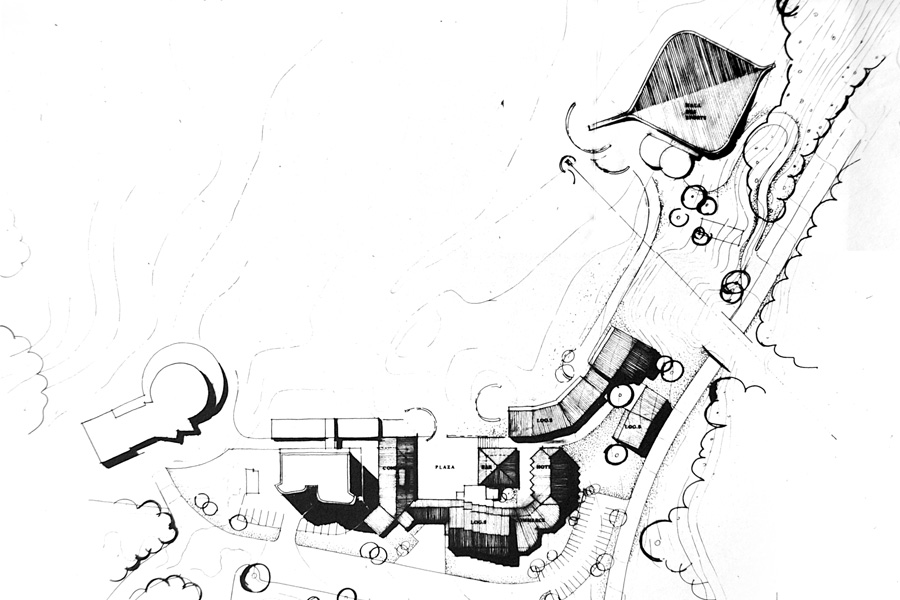
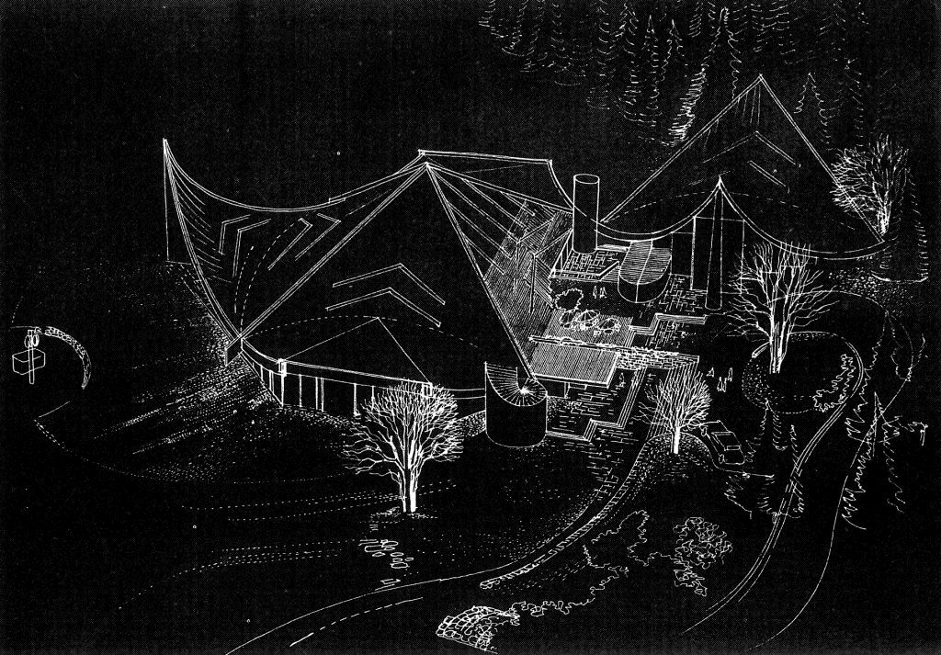
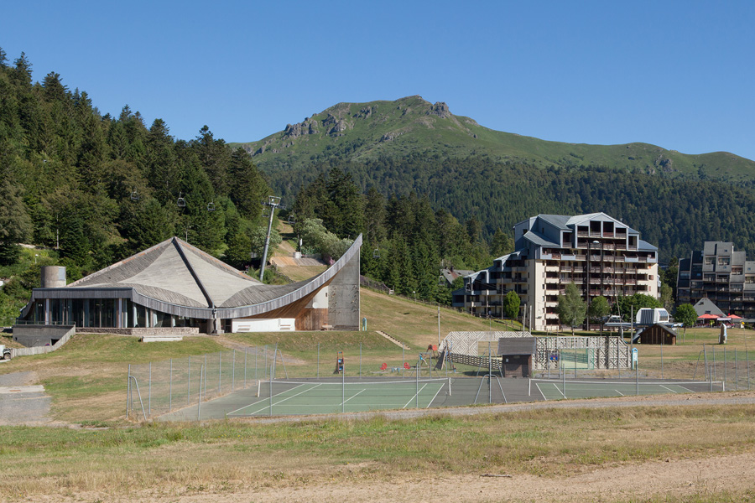
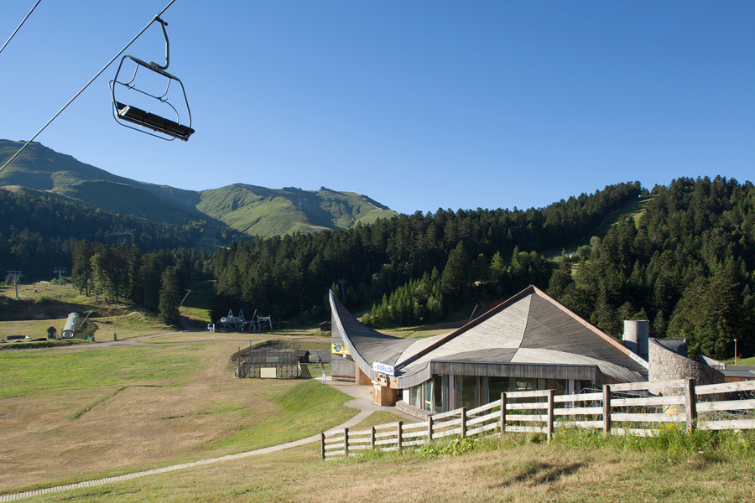
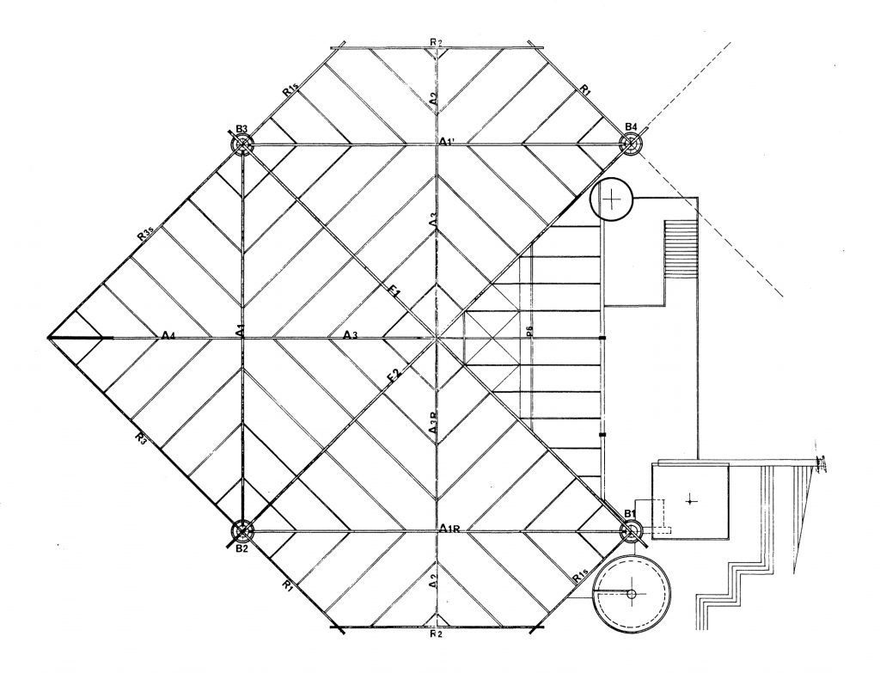
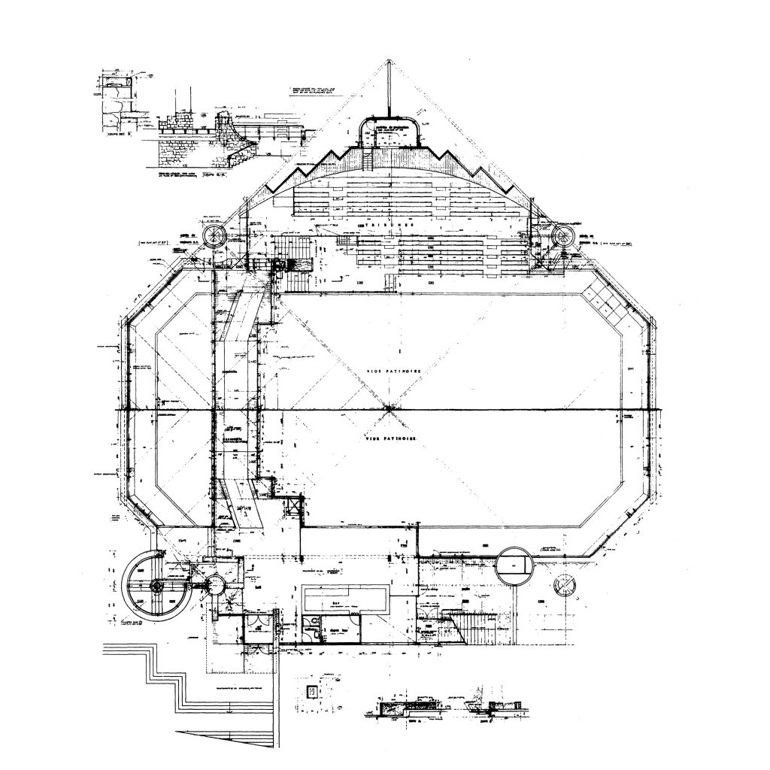
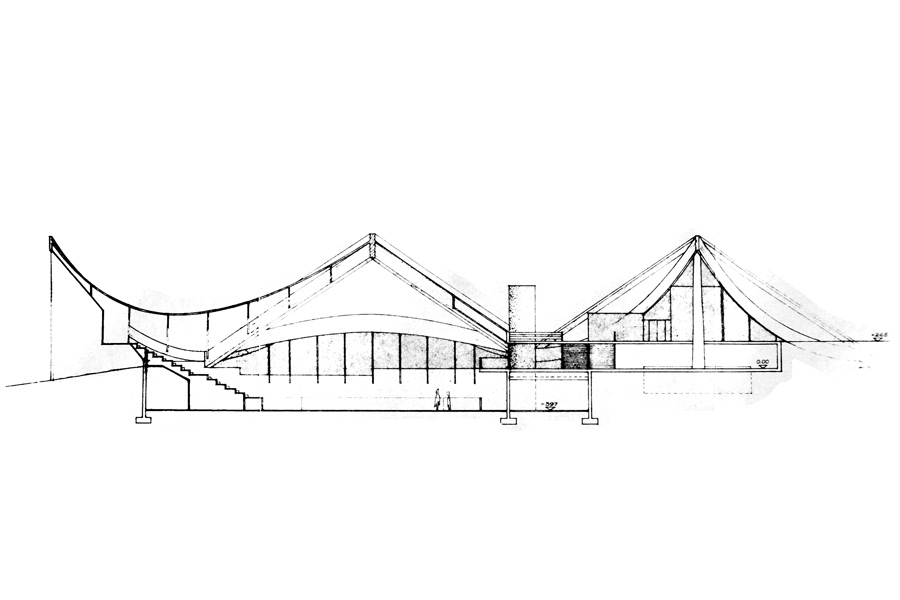
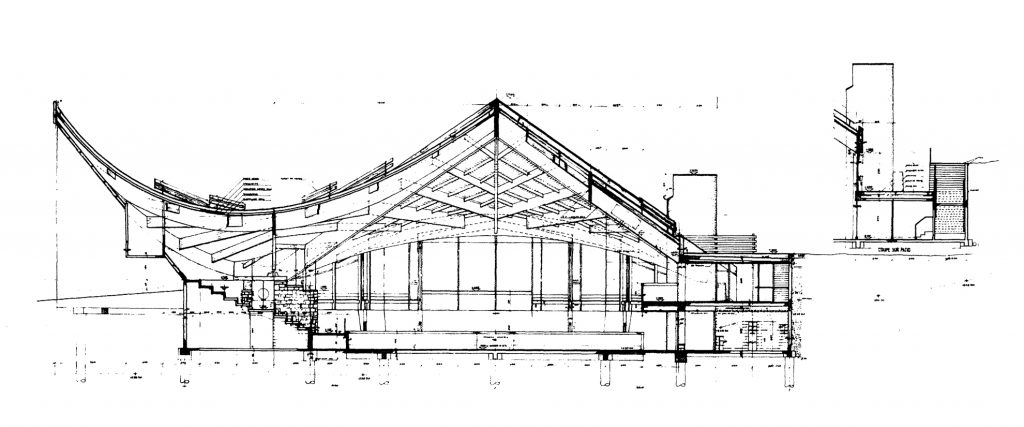
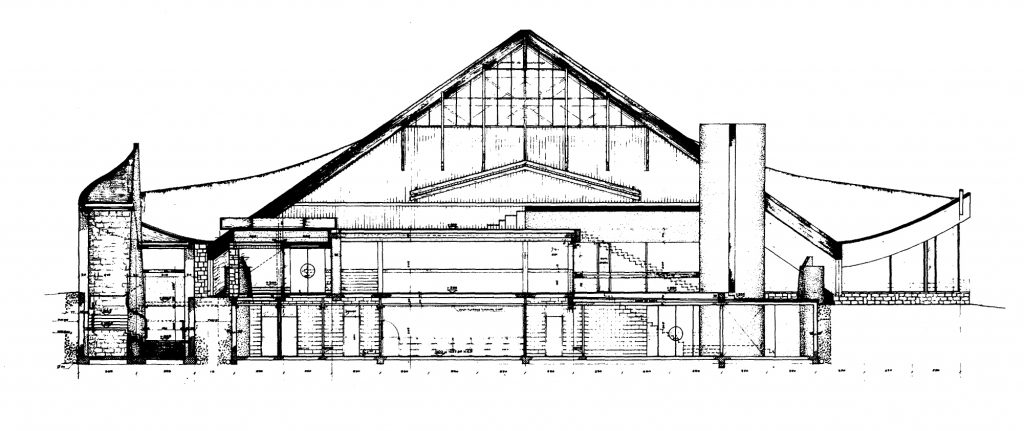
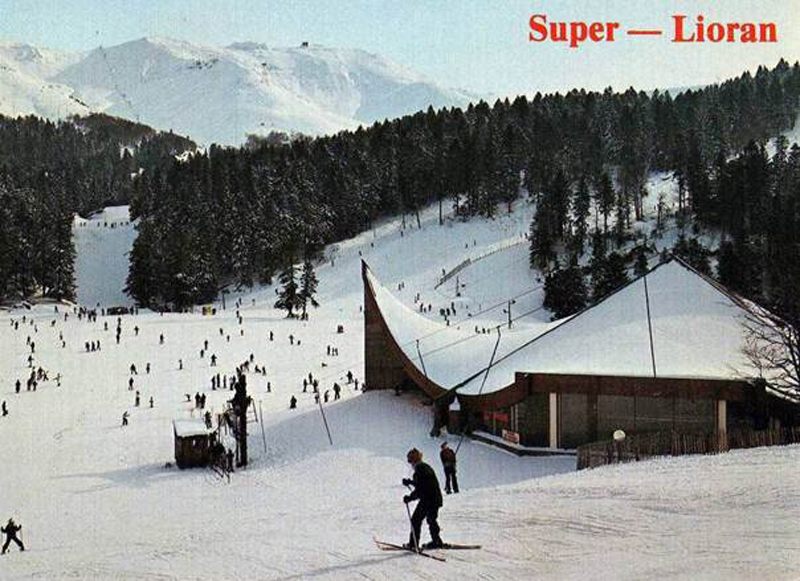
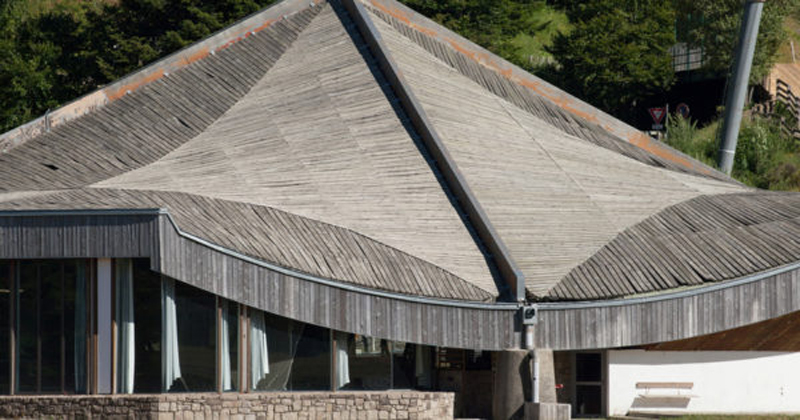
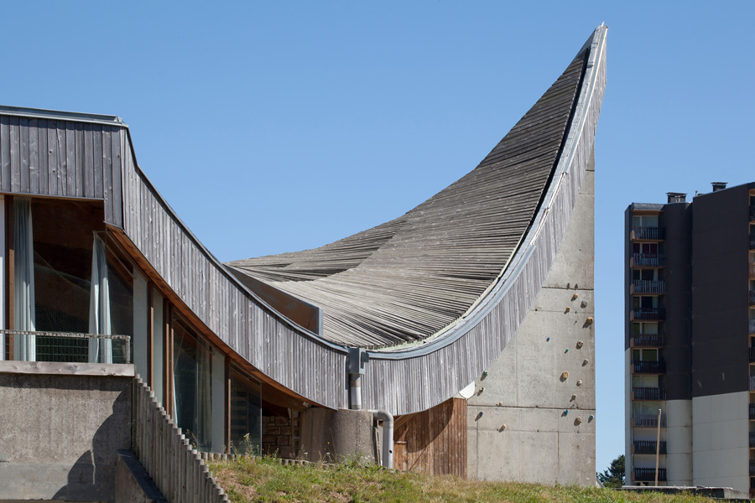
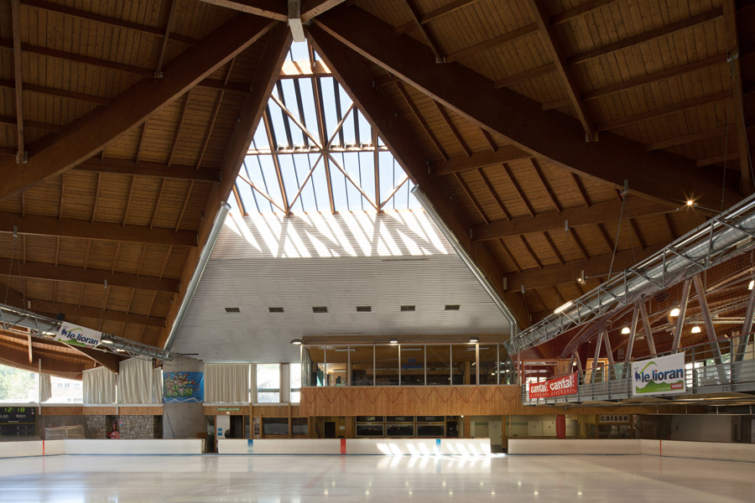
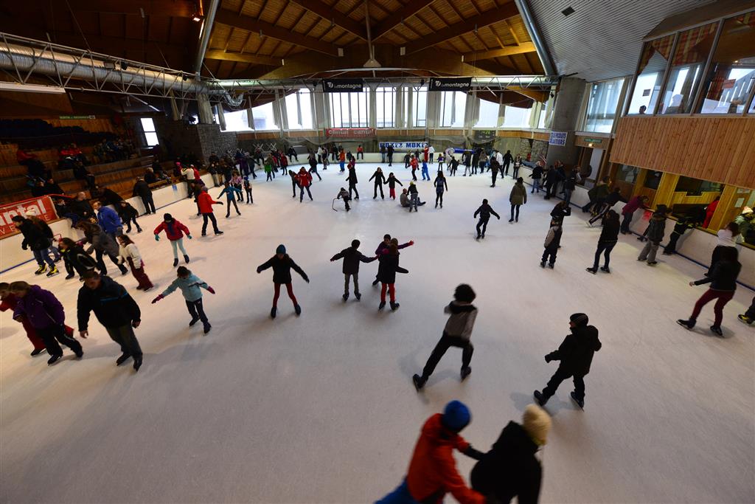
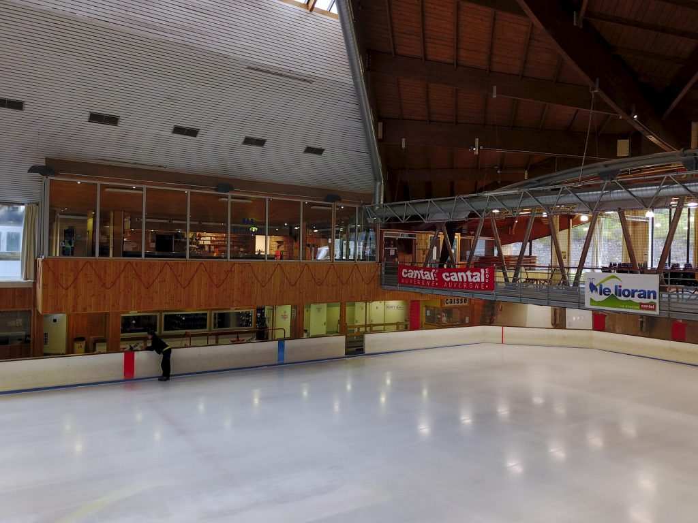
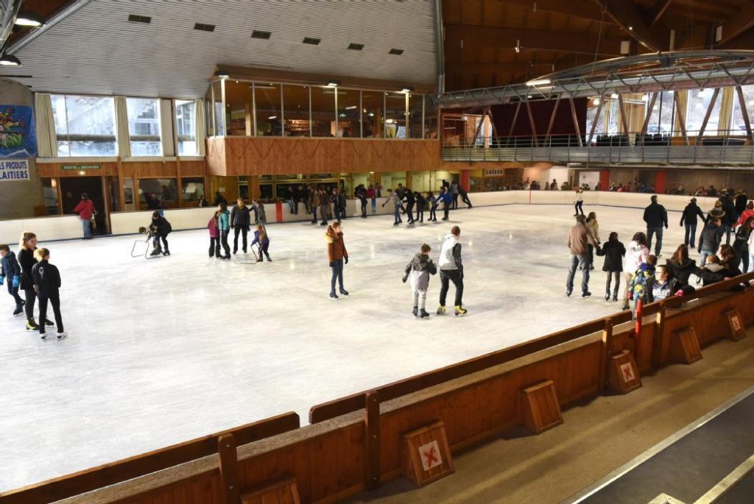
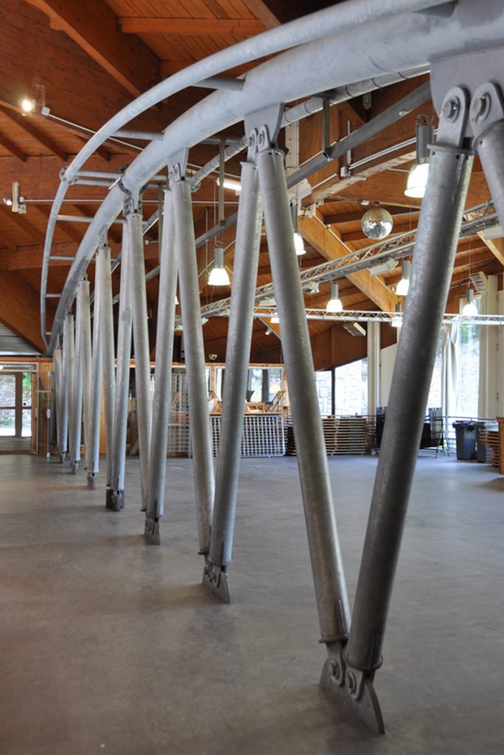
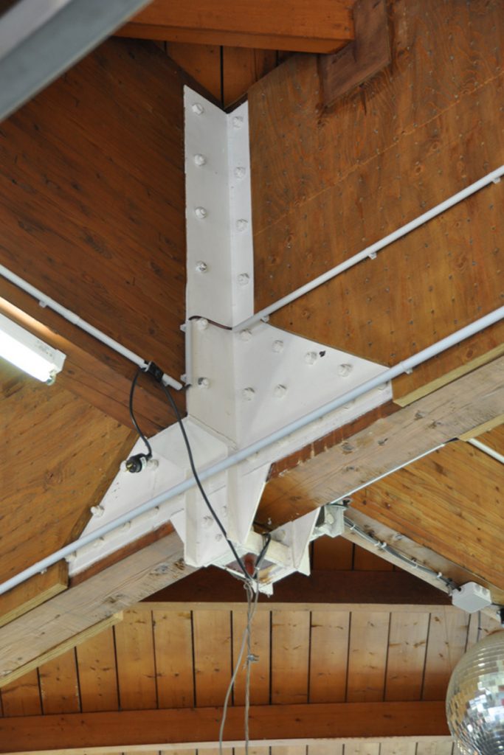
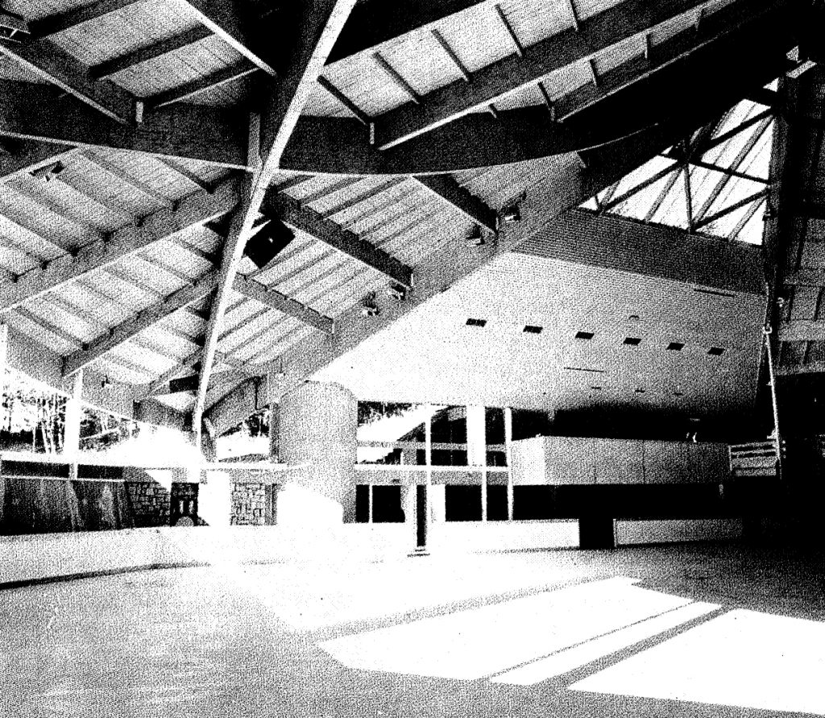
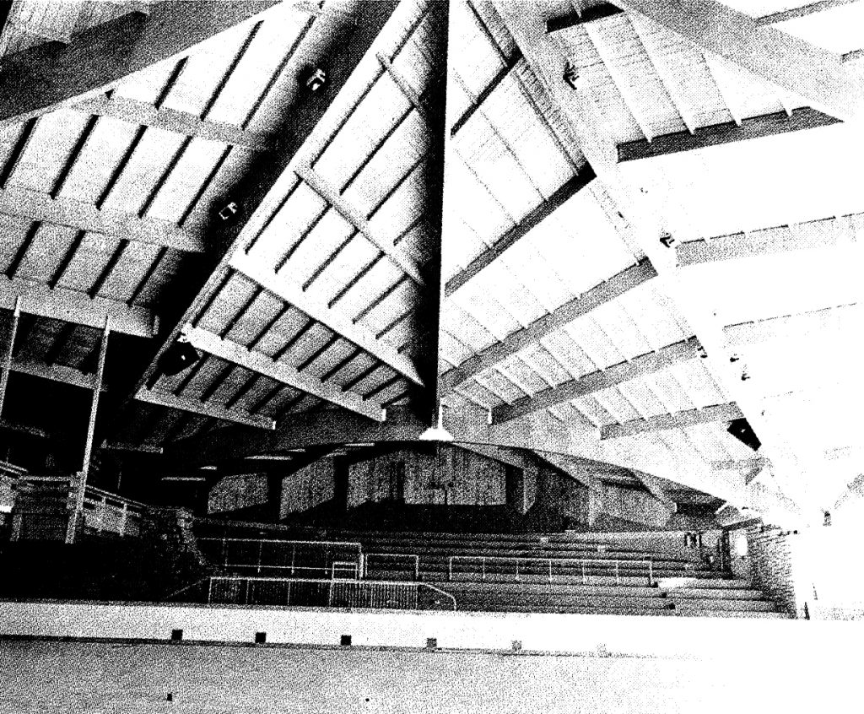
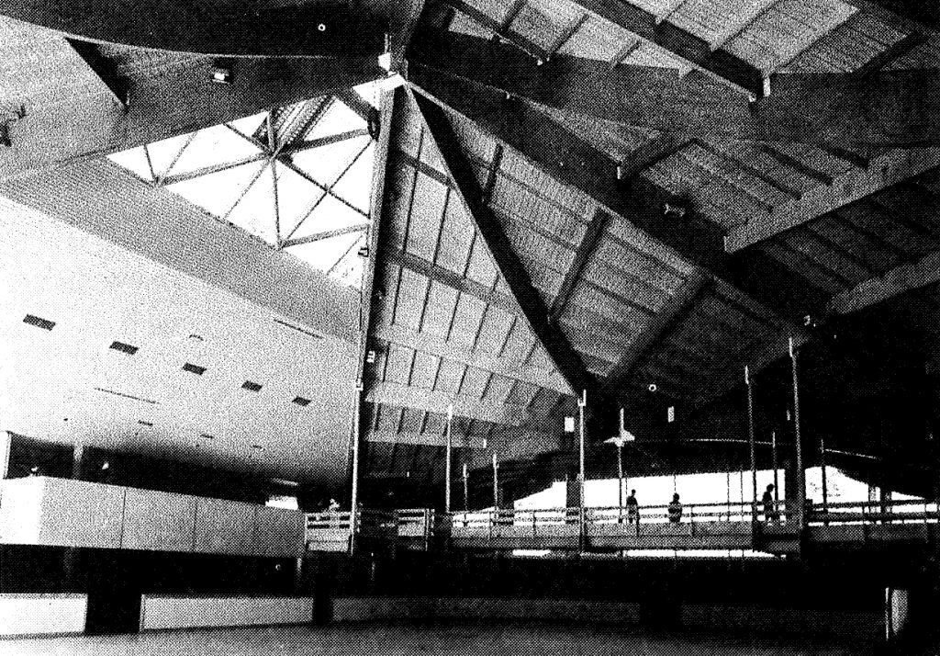
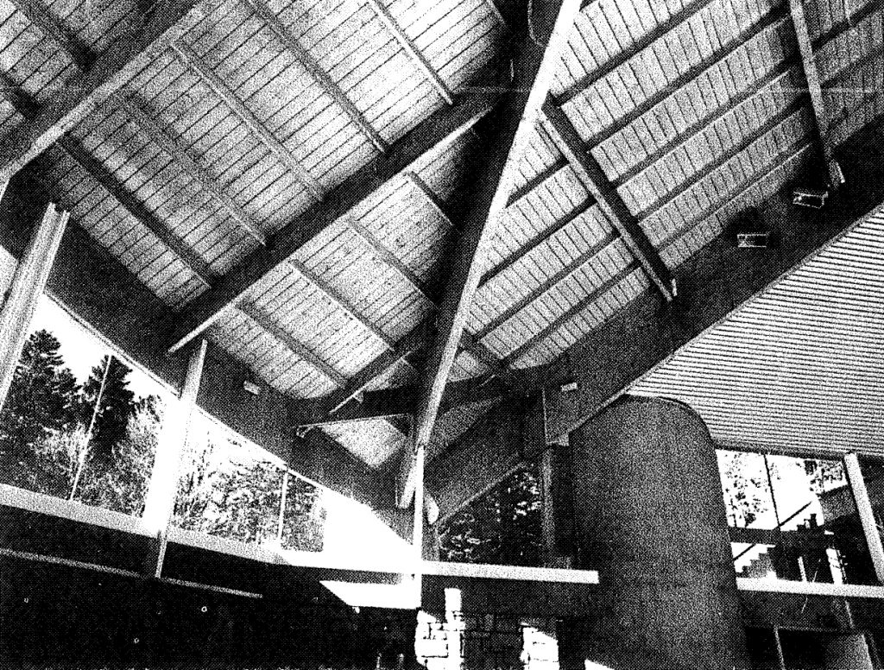
VIA:
Informes de la Construcción nº 326
