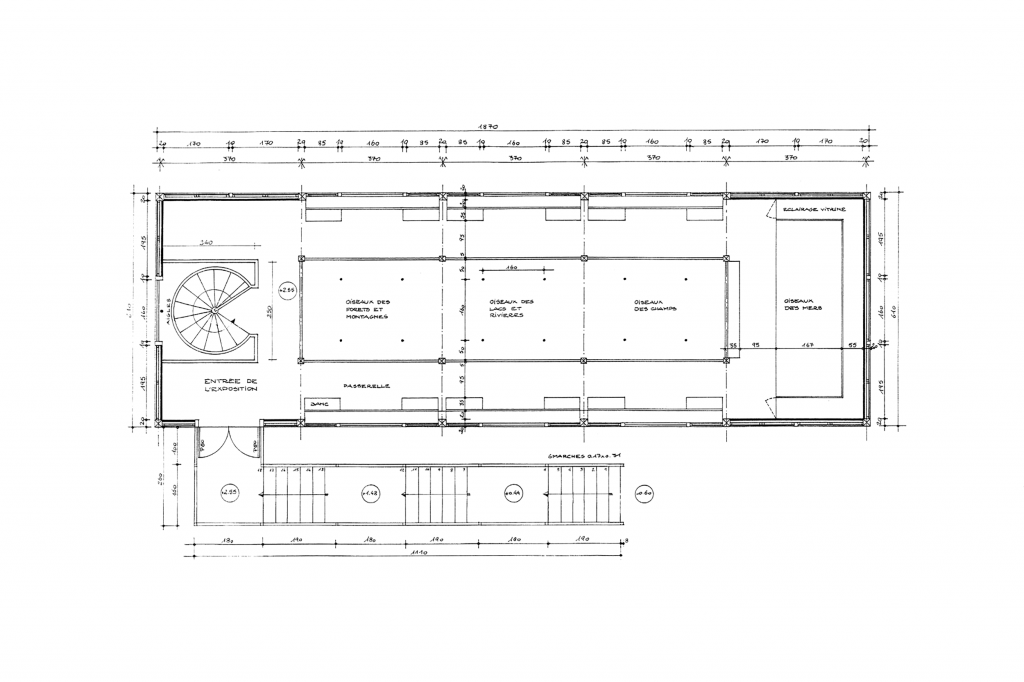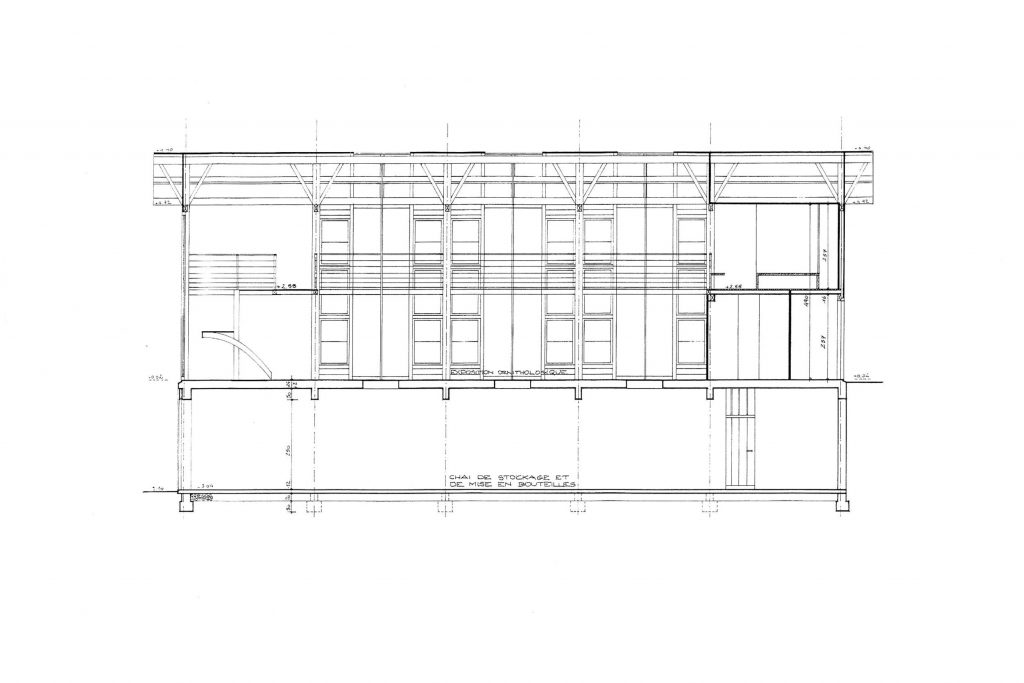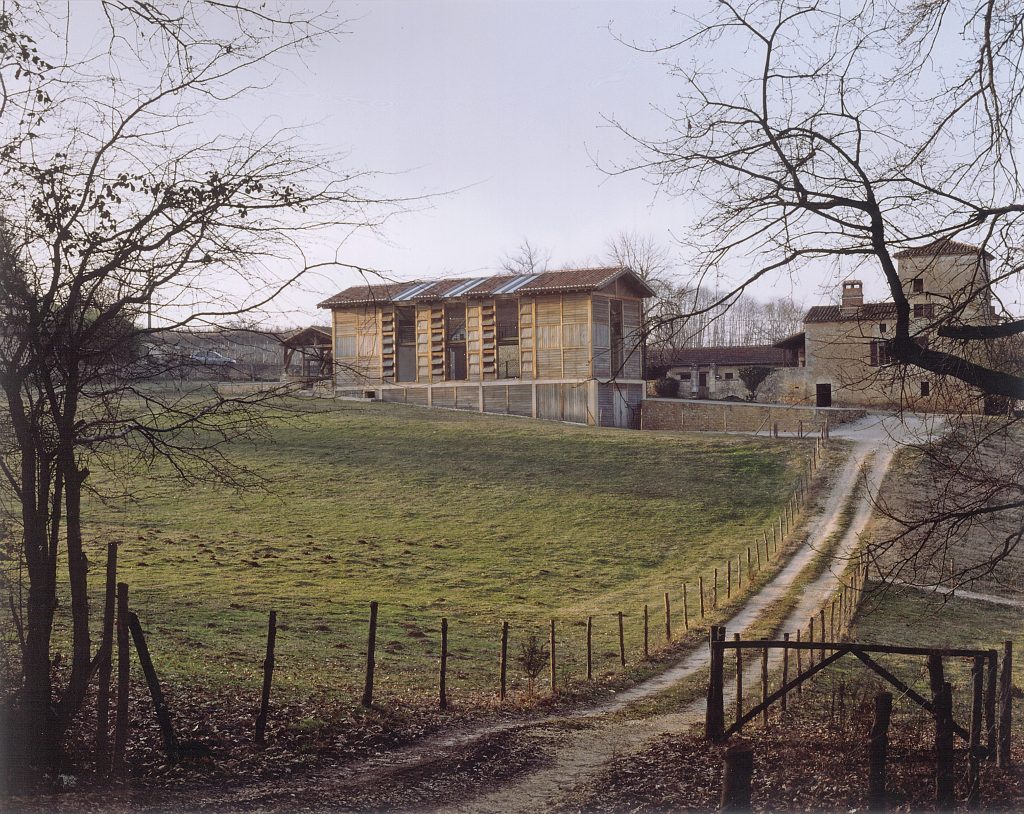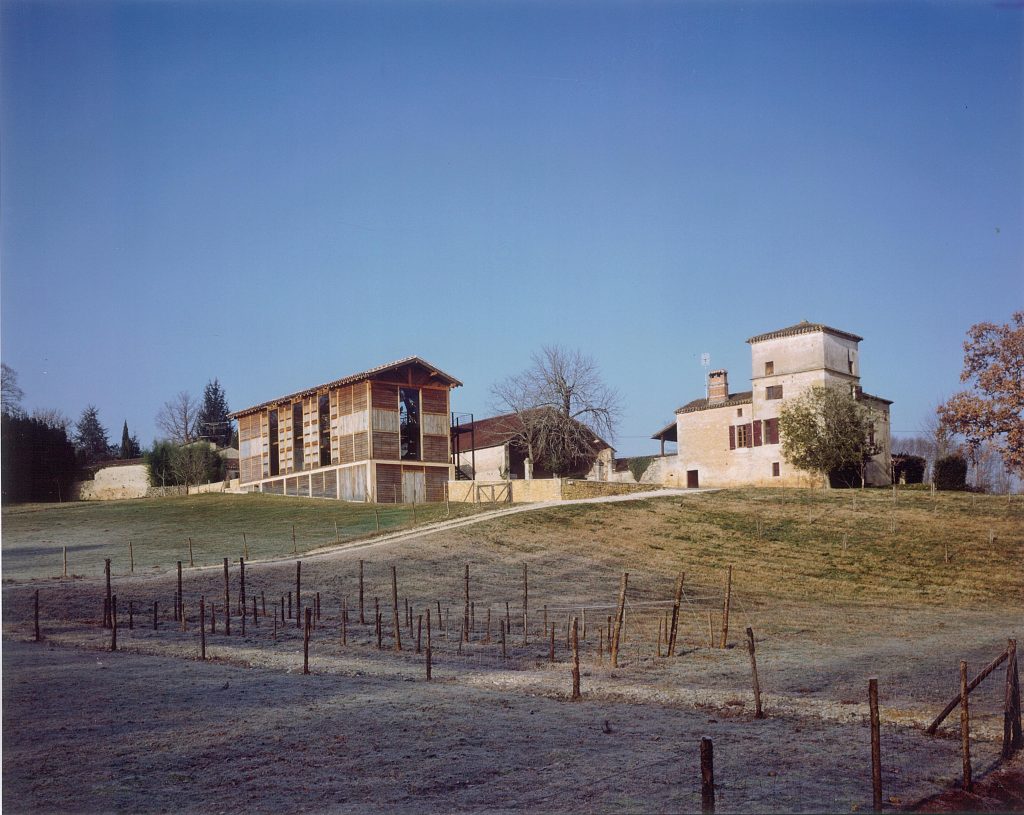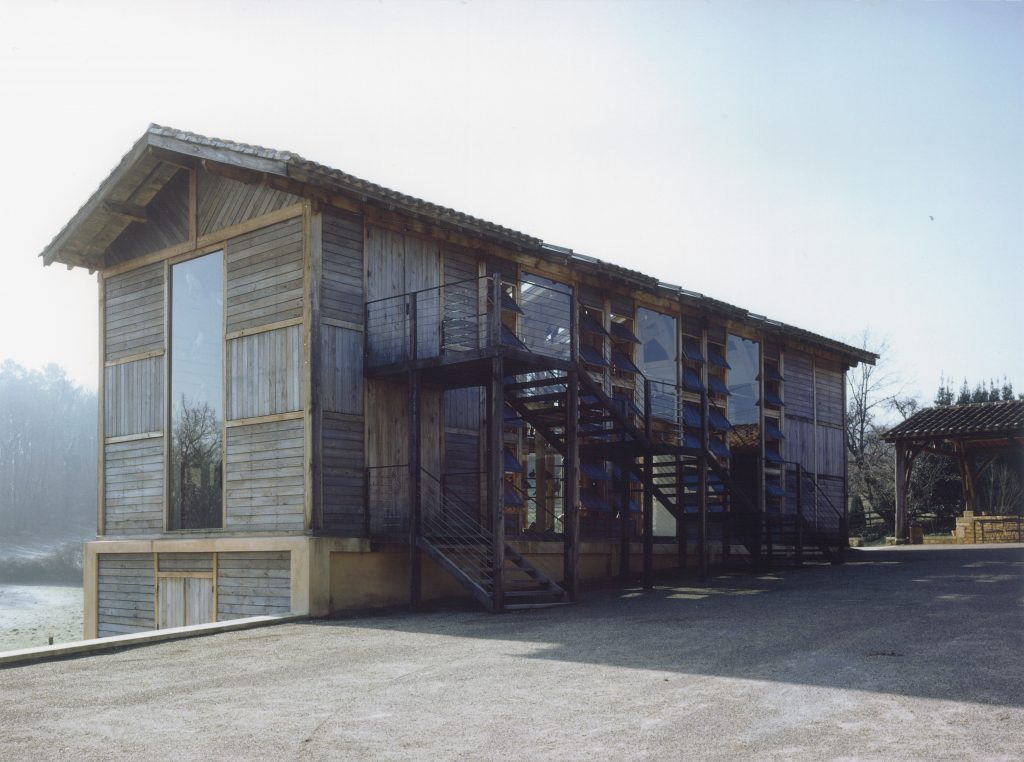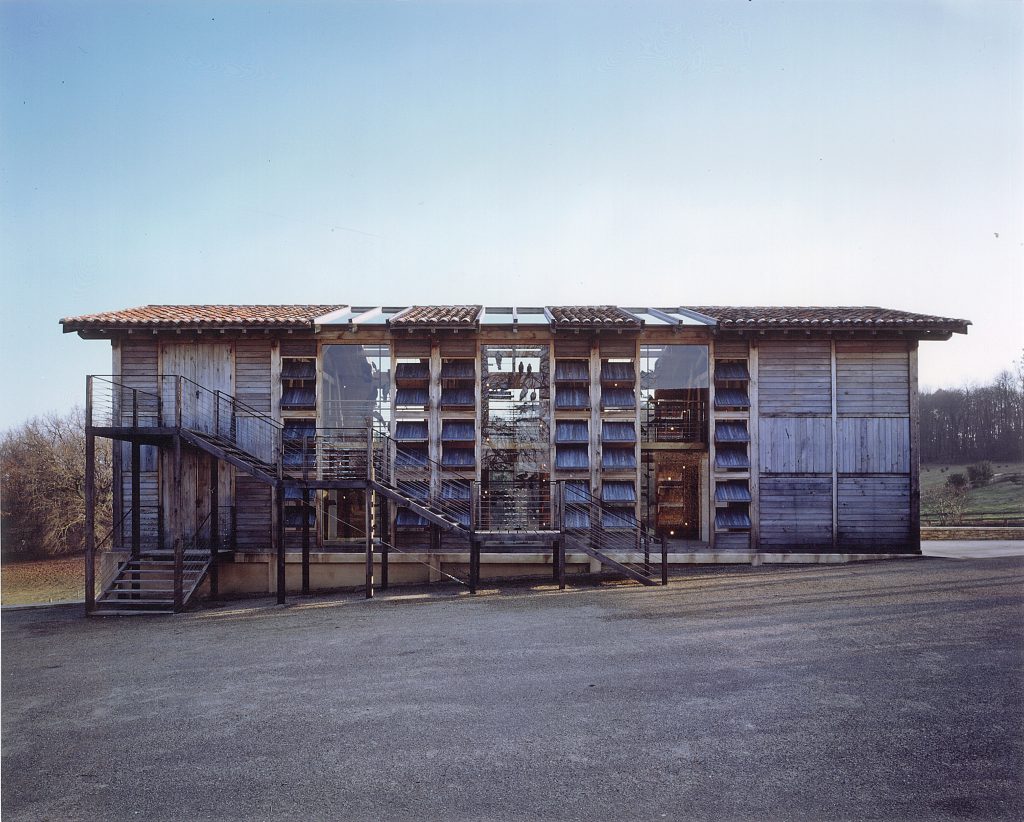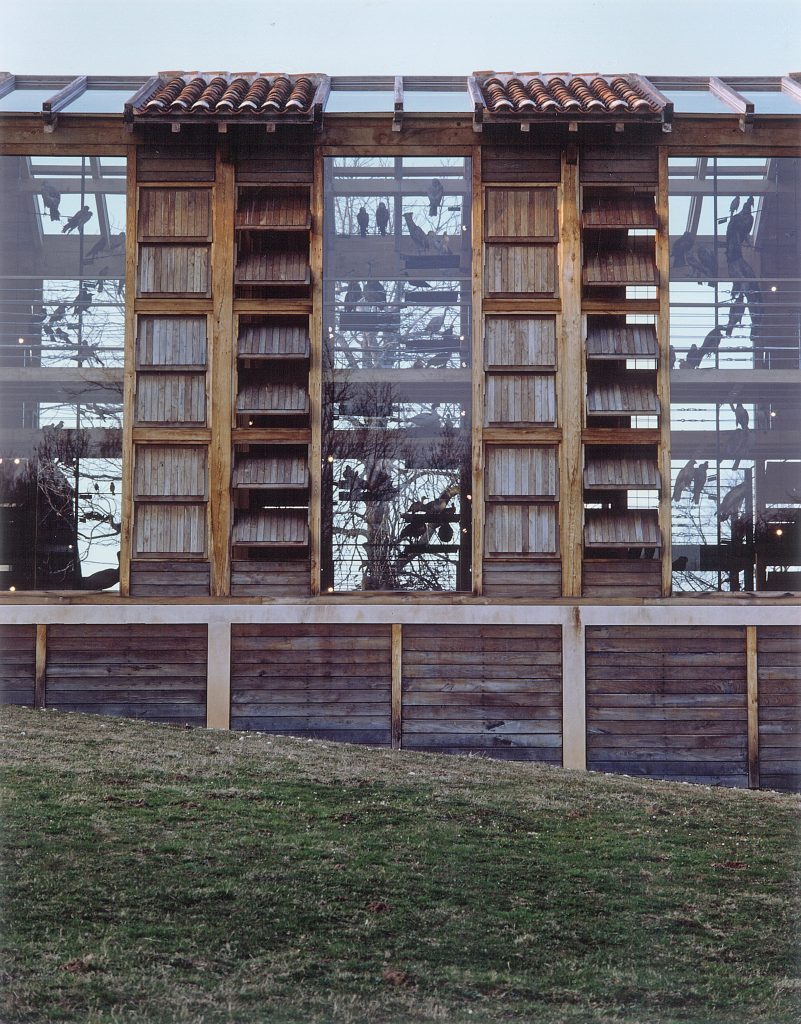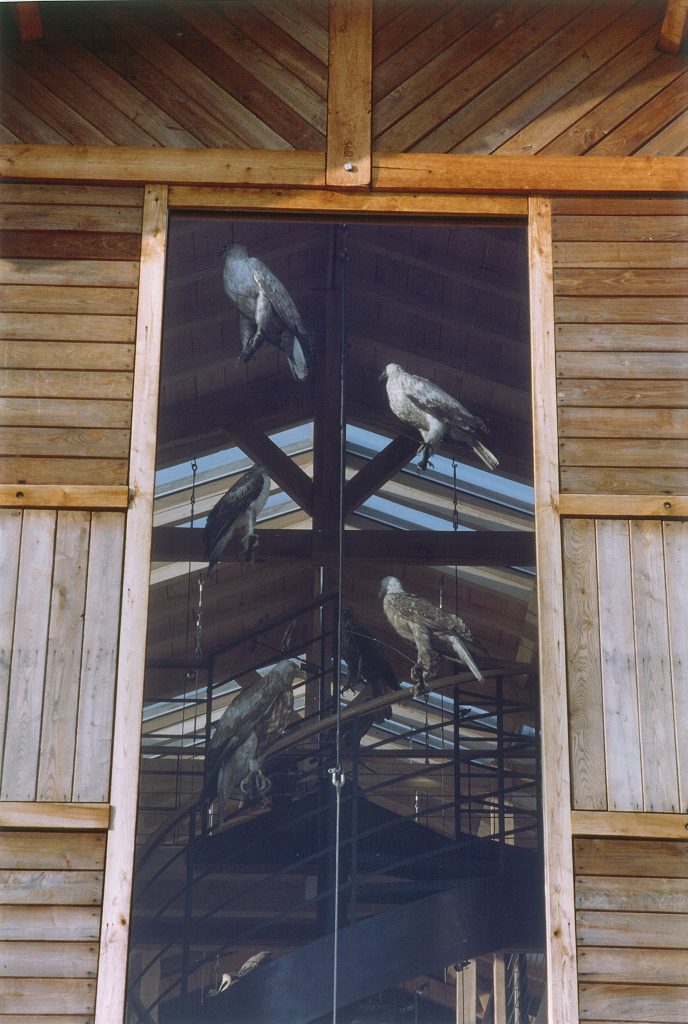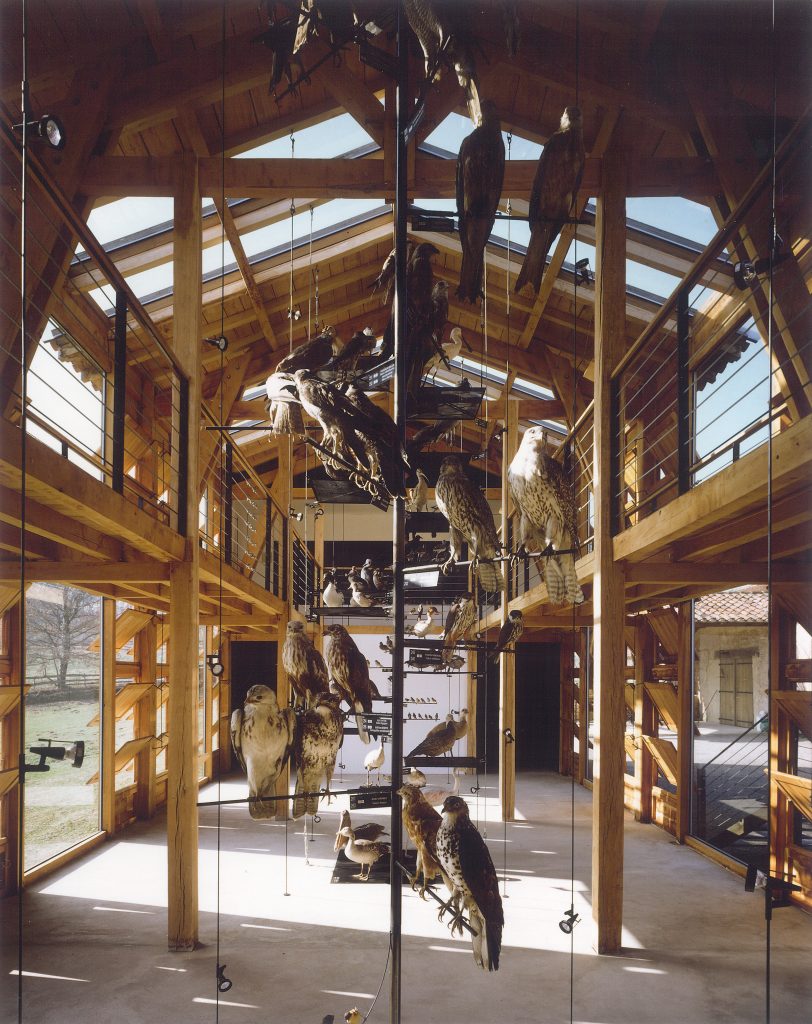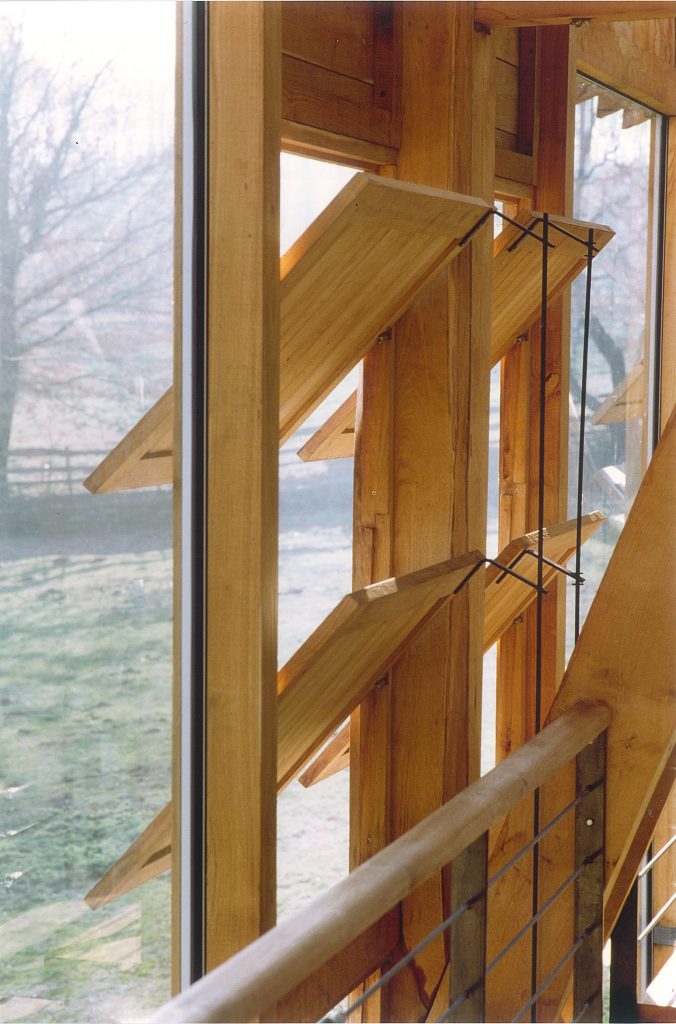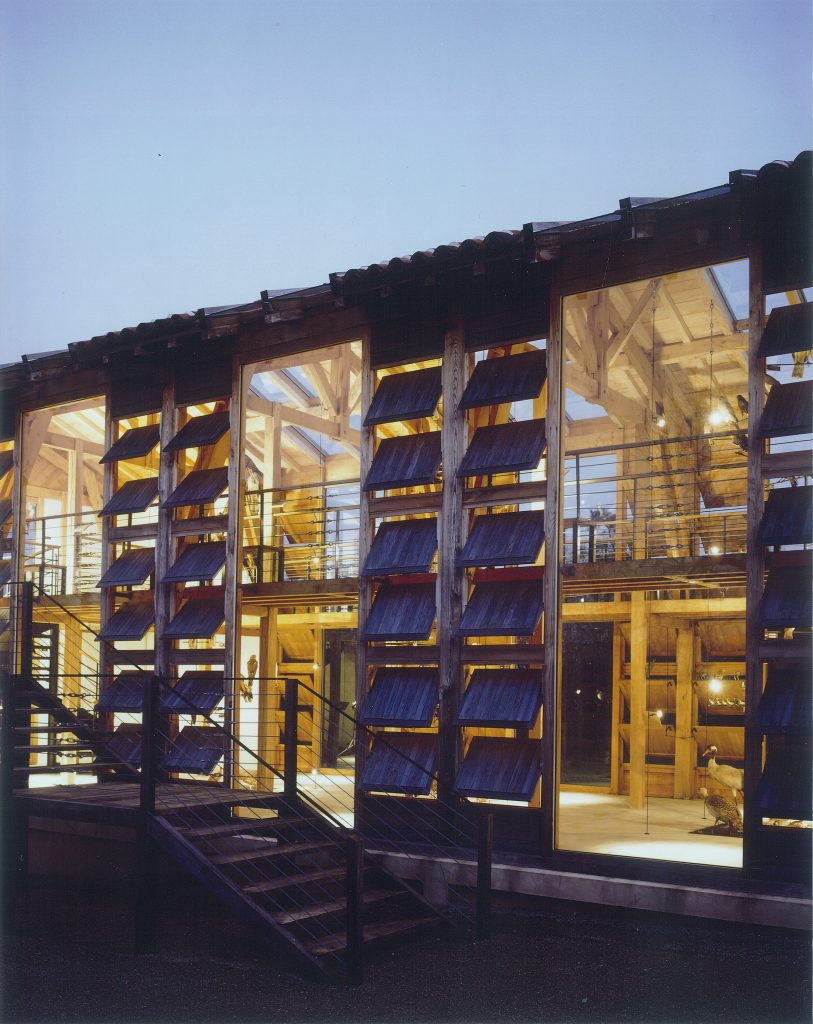The Ornithological Museum of Hauts de Bonaguil, built in 1995, received the 1st Midi-Pyrenees 2001 architecture prize for cultural places, and was exhibited at the 2016 Venice Architecture Biennale. This museum was created in the initiative of Michel Coste, then owner of the Ardailloux vineyard and cellar in Soturac in the Lot, as part of the development of this preserved site into a space for discovering the rural world and nature: introduction to viticulture, forest observation and walking trails, visit to the wine cellar.
El Museo Ornitológico de Hauts de Bonaguil, construido en 1995, recibió el 1er premio de arquitectura Midi-Pyrénées 2001 para lugares culturales y fue expuesto en la Bienal de Arquitectura de Venecia de 2016. Este museo fue creado por iniciativa de Michel Coste, entonces propietario de la Viñedo y bodega Ardailloux en Soturac en el Lot, como parte de la transformación de este lugar protegido en un espacio para descubrir el mundo rural y la naturaleza: iniciación a la viticultura, observación del bosque y senderos, visita a la bodega.
The project owner’s objective was to present to the public a collection of naturalized birds that had been put together a century ago, in a simple building, which blends perfectly into the landscape, using local materials. The common idea of the architect and the client was to create a small museum that expresses the poetry of the forest and the bird. The building, by its volumes, its materials, its shutters, is inspired by the architecture of tobacco dryers, which are part of the rural landscape of south-west France. Built in chestnut wood, from the forest that surrounds it, it gives a large place to glass, on the facade, as on the roof, to represent this wooded setting, made of shadow and light.
El objetivo del propietario del proyecto era presentar al público una colección de aves naturalizadas que se había reunido hace un siglo, en un edificio simple, que se integra perfectamente en el paisaje, utilizando materiales locales. La idea común del arquitecto y el cliente fue crear un pequeño museo que expresara la poesía del bosque y el pájaro. El edificio, por sus volúmenes, sus materiales, sus contraventanas, se inspira en la arquitectura de los secaderos de tabaco, que forman parte del paisaje rural del suroeste de Francia. Construida en madera de castaño, procedente del bosque que la rodea, da un gran lugar al vidrio, tanto en la fachada como en la cubierta, para representar este entorno arbolado, hecho de sombra y luz.
The scenography of the collection of naturalized birds calls on the symbolism of the bird, symbol of the soul, which connects the earth to the sky, hence their vertical presentation, on masts and trays of perforated sheet metal, like s they were resting on the branches of a tree. A chestnut walkway halfway up these masts, protected by metal cable railings, allows you to turn around the birds, to see them from different angles, and brings the desired sensation of life and lightness. The project was also to build this building with as few different materials as possible in order to save resources, but also with the desire to create pure lines: wood, glass, metal and raw concrete.
La escenografía de la colección de aves naturalizadas apela a la simbología del ave, símbolo del alma, que une la tierra con el cielo, de ahí su presentación vertical, sobre mástiles y bandejas de chapa perforada, como si estuvieran apoyadas en las ramas de un árbol. Una pasarela de castaño a media altura de estos mástiles, protegida por barandillas de cables metálicos, permite dar la vuelta a los pájaros, verlos desde diferentes ángulos, y aporta la deseada sensación de vida y ligereza. El proyecto también era construir este edificio con la menor cantidad posible de materiales diferentes para ahorrar recursos, pero también con el deseo de crear líneas puras: madera, vidrio, metal y hormigón en bruto.
The museum was built by three local companies: mason, carpenter, joiner, and the interior design was carried out by the client, all under the direction of the architect. Since 2012, the property has been sold and the museum has been transformed into an artist’s studio.
El museo fue construido por tres tipos de constructores locales: un albañil, y dos tipos de carpintero; el diseño interior estuvo a cargo del cliente, todo bajo la dirección del arquitecto. Desde 2012, la propiedad se vendió y el museo se transformó en el estudio de un artista.
Text and images via Atlas of Places
