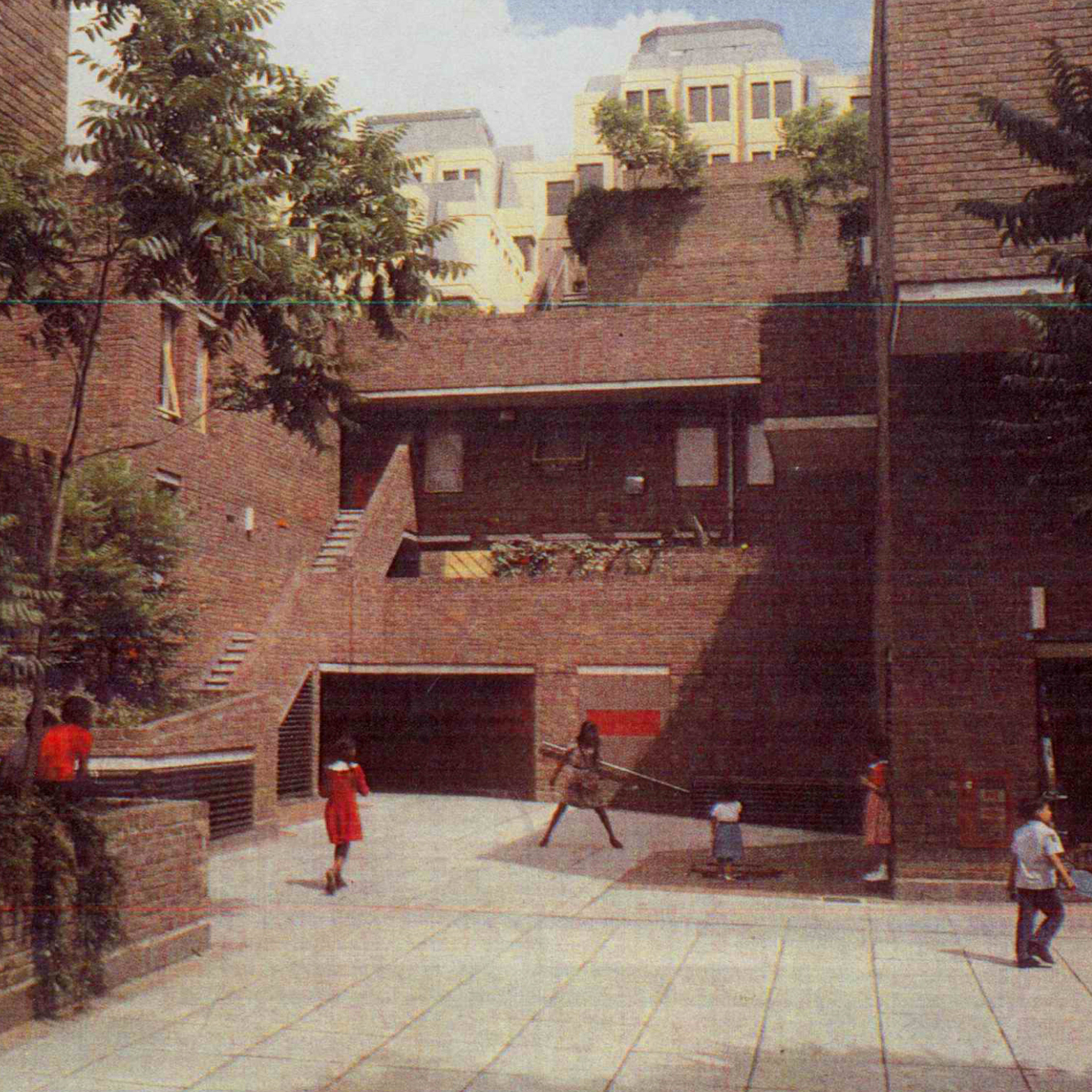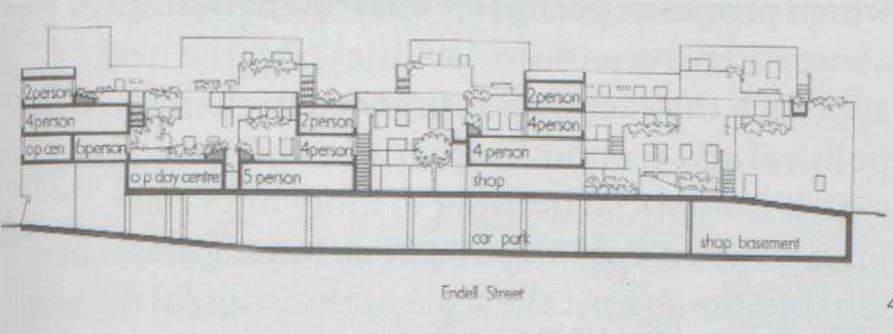The purpose of the Right to Afford series is to open a line of debate and criticism on the current situation of Social Housing through the investigation and analysis of a selection of so-called “Council Houses”, which emerged in London throughout the twentieth century. To extract a global vision of the Serie and not the study of isolated works, we will go to parameters not only purely architectural but sociological and urban.
El propósito de la serie Right to Afford es abrir una línea de debate y critica sobre la situación de la vivienda social en la actualidad a través de la investigación y análisis de una selección de las llamadas “Council Houses”, que surgieron en Londres a lo largo del todo el siglo XX. Para extraer una visión global de la serie y no el estudio de obras aisladas, se acudirá a parámetros no solo puramente arquitectónicos sino sociológicos y urbanos.
There are moments in the city, usually produced by the absent-minded wandering of a Sunday walk where we run into places that inexplicably attract us, a street that winds until it ends in a square, a green wall invaded by vines, a shadowy hallway in a hot day. Anyone who was born or lived in a city of old Europe will feel identified. These places are nothing more than the result of layers with which History has been shaping cities, narrowing them, twisting them, elevating them, in an urbanism that followed a more immediate necessity than an aesthetic planning.
Hay momentos en la ciudad, producidos normalmente por el vagabundeo distraído de un paseo dominical en los que topamos con lugares que nos atraen inexplicablemente, una calle que serpentea hasta desembocar en una plazuela, un muro verde invadido por enredaderas, un zaguán sombrío en un día de calor. Cualquiera que haya nacido o vivido en alguna urbe de la vieja Europa se sentirá identificado. Estos lugares no son más que el resultado de capas con las que la Historia ha ido moldeando las ciudades, estrechándolas, torciéndolas, elevándolas, en un urbanismo que se dejaba llevar más por la necesidad inmediata que por un planeamiento estético.
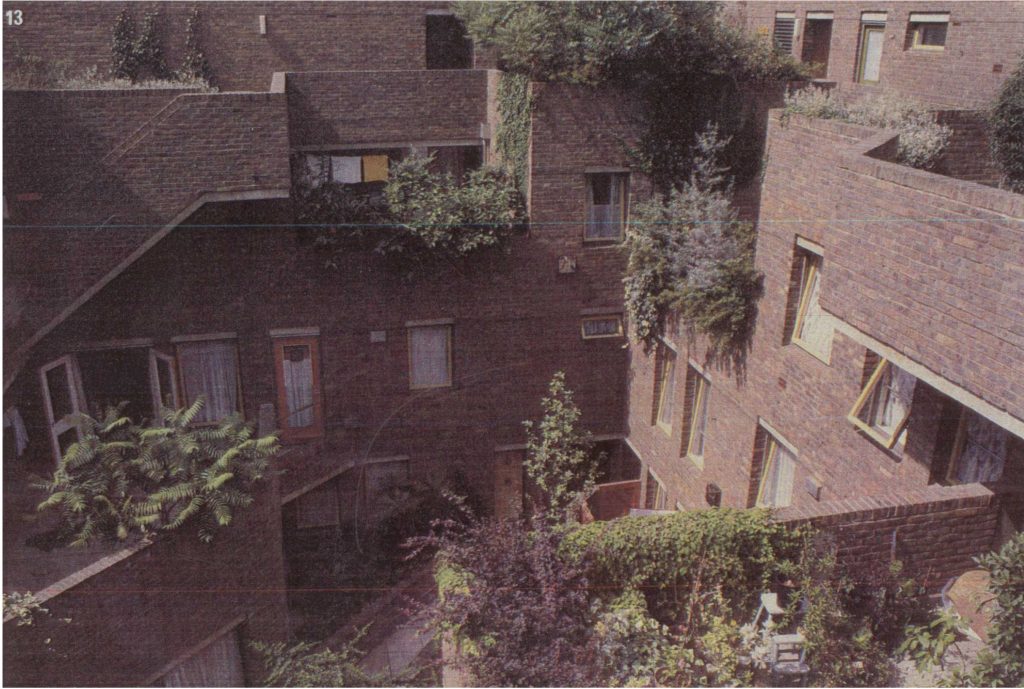
It may seem difficult to find a logic or pattern, a user´s manual that recreates the “Mediterranean” city, however, this small experiment hidden in the urban warp of central London transports you irremediably to it. It’s Odham’s Walk. Located five minutes from the station of the old flower market of Covent Garden, Odham’s Walk shares more or less the same idiosyncrasy as the Council Buildings of the time, the site, an old printing press, the situation, a plan to improve the area of Covent Garden and the Greater London Council as promoter of the project. The difference this time is that we find ourselves in the late 70’s, when the results of the social housing scheme since the war (especially those with high density in height) had generated some distrust in the population. This altogether with its aesthetics completely apart from the English urban imagination did nothing but increase this discomfort, making the construction of the project rather difficult.
Parece difícil encontrar una lógica o patrón, una manual de instrucciones que recree la ciudad “mediterránea”, sin embargo, este pequeño experimento oculto en la urdimbre urbana del centro de Londres te transporta irremediablemente a ella. Su nombre es Odham´s Walk. Situado a cinco minutos de la estación del antiguo mercado de flores de Covent Garden, bebe más o menos de la misma idiosincrasia que los Council Buildings de la época, el solar, una antigua imprenta, la situación, un plan de mejora del área de Covent Garden y el Greater London Council como promotor del proyecto. La diferencia esta vez, es que nos encontramos a finales de los años 70, cuando los resultados del esquema de vivienda social desde la posguerra (sobre todo los de alta densidad en altura) habían generado cierta desconfianza en la población. Esto unido a su estética completamente alejada del imaginario urbano ingles no hizo más que acrecentar dicho malestar, dificultando la construcción del proyecto.
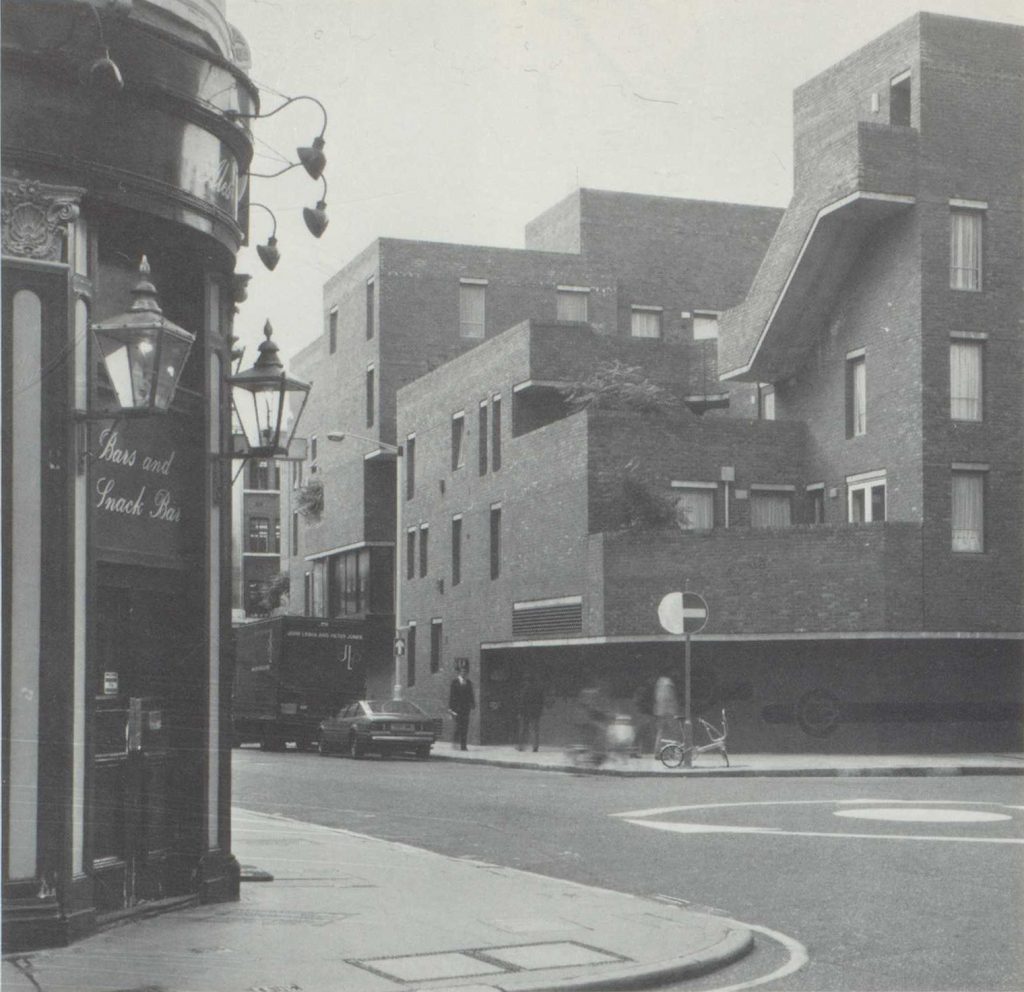
I walk through Soho trying to find the building and only with the mobile’s location system I can identify it. Hidden among the hordes of tourists, dazzled by the attractive light of commercial windows, few notice the brownish mass. Already from the urban scale, the approach of the Donald Ball is heterodox, Odham’s Walk is presented as a compact volume, almost without openings that let intuit what is happening inside, just a projection that causes a shadow on the facade. As if it were a small citadel, the building closes, refuses, fleeing from the frantic pace, what happens outside. And when entering there is silence, encapsulated between the walls, interrupted only by the tweeting of some bird and the sound produced by the wind when it brushes the trees’ branches. Emptiness appears as the main tool of the project resulting in a sculptural interior, like those carved mountains of Chillida.
Callejeo por el Soho tratando de encontrar el edificio y solo con ayuda del GPS del móvil soy capaz de identificarlo. Oculto entre las hordas de turistas, deslumbrados por la atrayente luz de los escaparates comerciales, pocos se fijan en la mole de color parduzco. Ya desde la escala urbana, la aproximación del Donald Ball resulta heterodoxa, Odham’s Walk se presenta como un volumen compacto, como si de una pequeña alcazaba se tratara, el edificio se cierra, se niega, huyendo del ritmo frenético, lo que acontece en el exterior. Y al entrar se produce un silencio encapsulado entre los muros, solo interrumpido por el gorgojeo de algún pájaro y el sonido que produce el viento al rozar las ramas de los árboles. El vacío aparece como herramienta principal del proyecto dando como resultado un interior escultórico, como aquellas montañas talladas de Chillida.
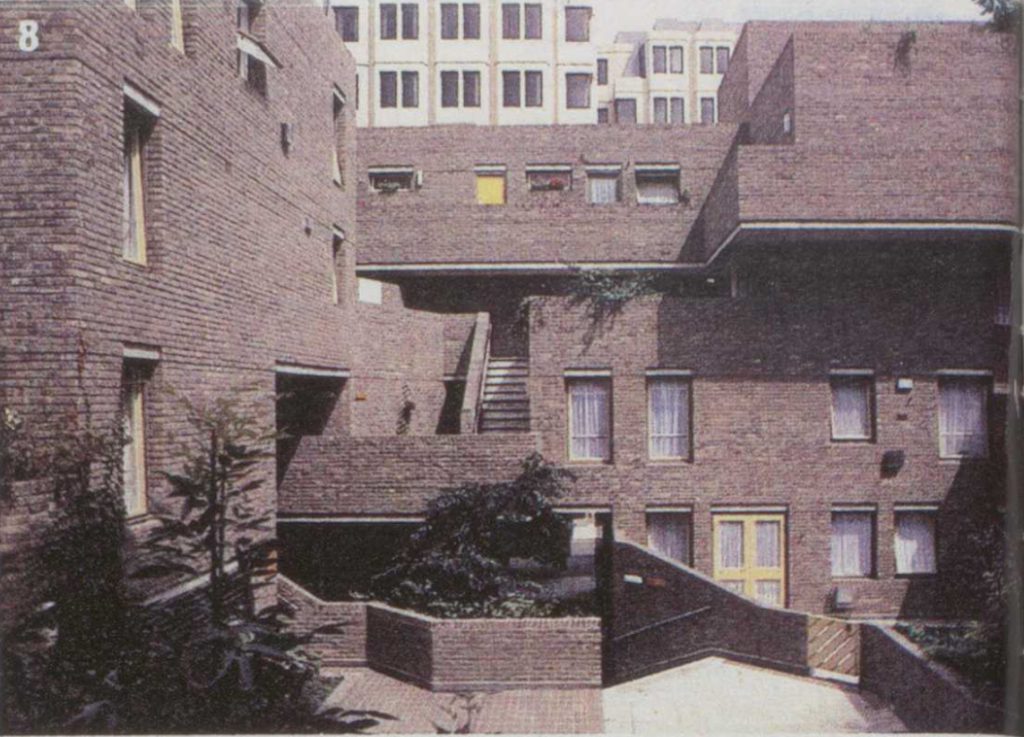
At street level there are just two entrances open to the public. Is at Ground Floor where we find the houses with the highest density (reaching up to 6 bedrooms) mixed with shops and restaurants. Once inside you can perceive the organic character of a concentrated city, souk, flying volumes, passages that communicate in the air the houses, gardens hanging from the terraces. On the first floor continues the interstitial gaps and spaces, where the line of public and private; the exterior and the interior diffuse so much that it is almost imperceptible. The density as we go up decreases, which in turn allows a greater entry of light to the lower floorsand visually lighten the whole. Upon reaching the third floor, the scheme unravels to discover a
circulation ring that articulates the last homes. As in those “Streets in the Sky” proposed by the Smithsons in the Robin Hood Gardens, the set rises lightly to create a passage that crowns the building and returns it to the city.
A cota de calle se dan solo dos entradas abiertas al público. Es en la planta baja donde encontramos las viviendas con mayor densidad (llegando hasta 6 dormitorios) mezcladas con las tiendas y restaurantes. Una vez dentro se puede percibir el carácter orgánico, de ciudad concentrada, de zoco, volúmenes volando, pasajes que comunican en el aire las viviendas, jardines colgando de las terrazas. En primera planta continúa el juego de vacíos y espacios intersticiales, donde la línea de lo público y lo privado; lo exterior y lo interior se difumina tanto que es casi imperceptible. La densidad, a medida que subimos, disminuye, permitiendo a su vez una mayor entrada de luz a las plantas inferiores y aligerar visualmente del conjunto. Al llegar a la tercera planta, el esquema se desenmaraña para descubrir un anillo de circulación que articula las últimas viviendas. Como en aquellas “Streets in the Sky” que proponían los Smithsons en los Robin Hood Gardens, el conjunto se eleva ligero para crear un pasaje que corona edificio y lo devuelve a la ciudad.
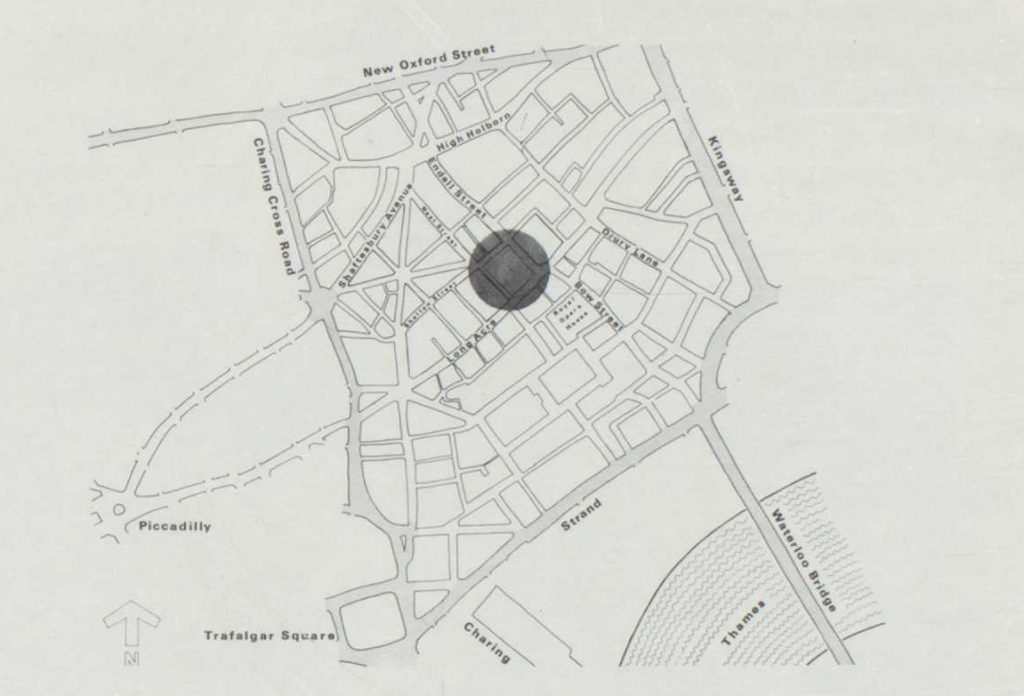
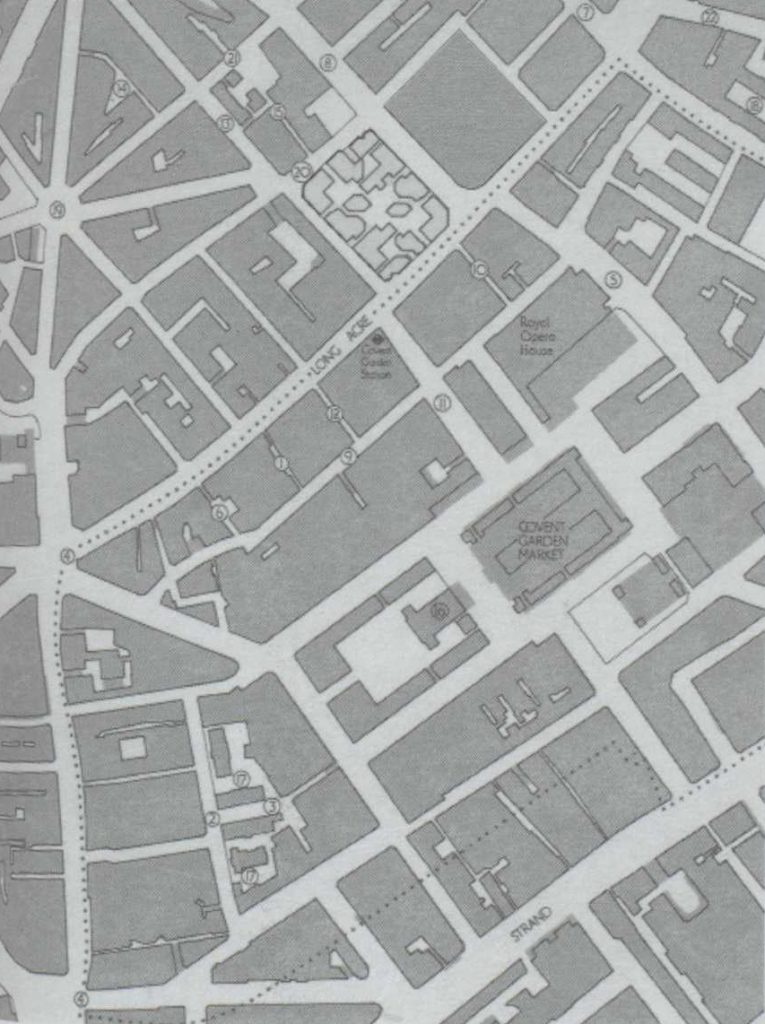

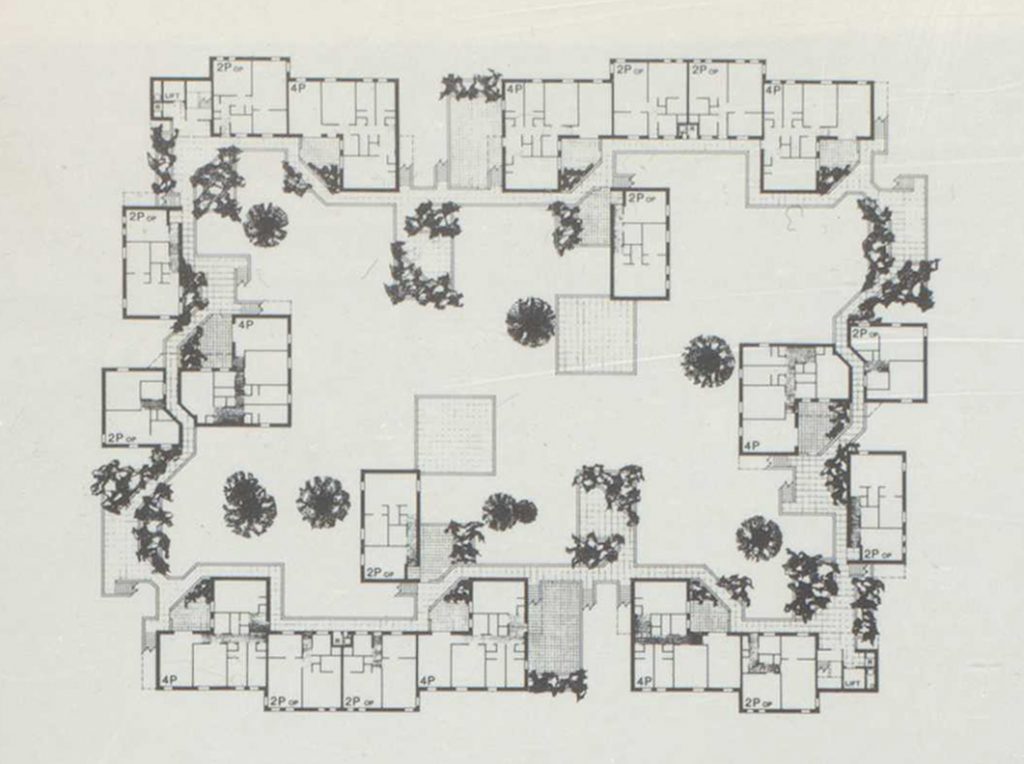
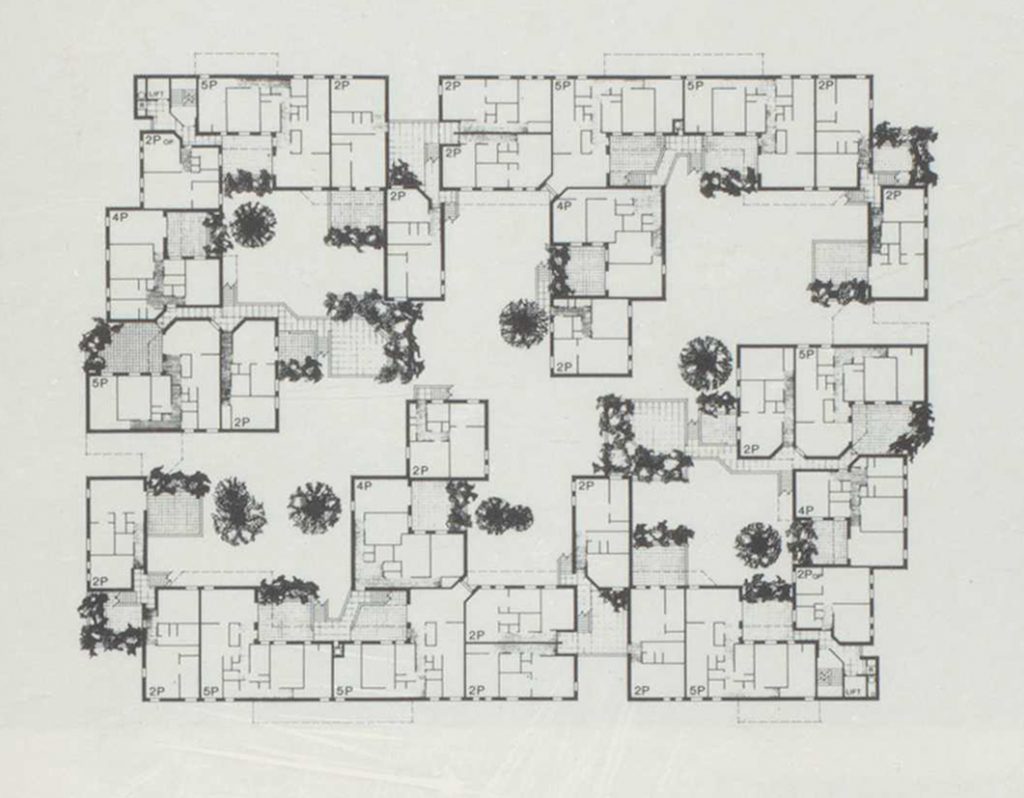
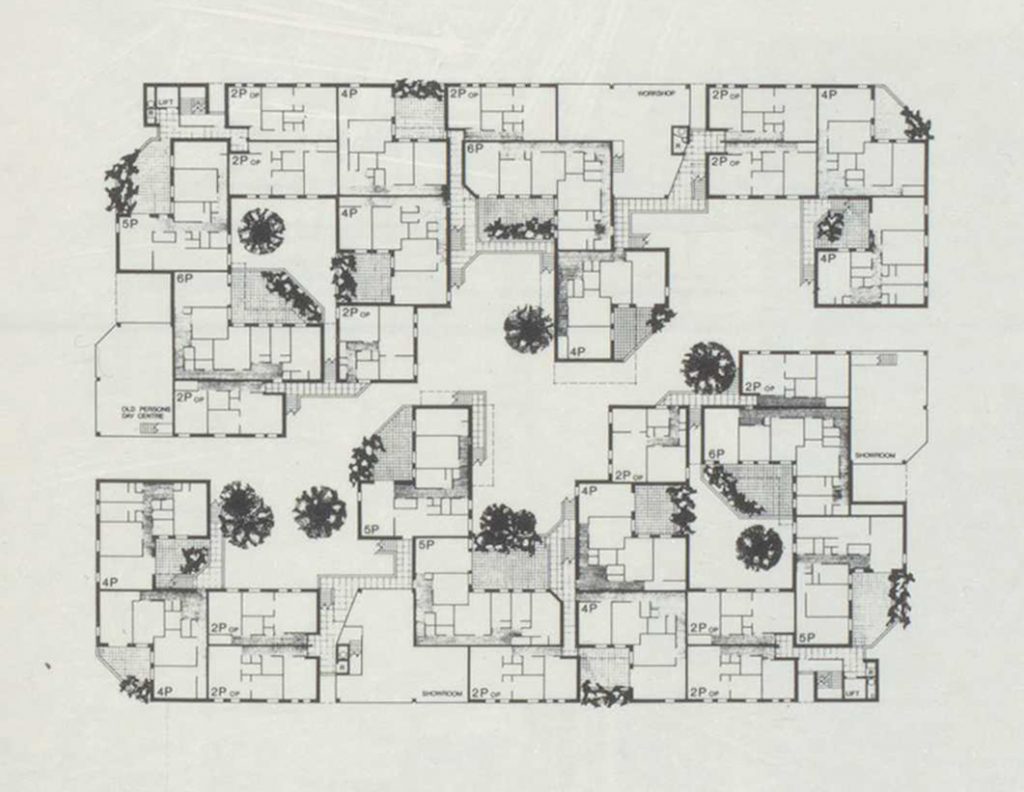
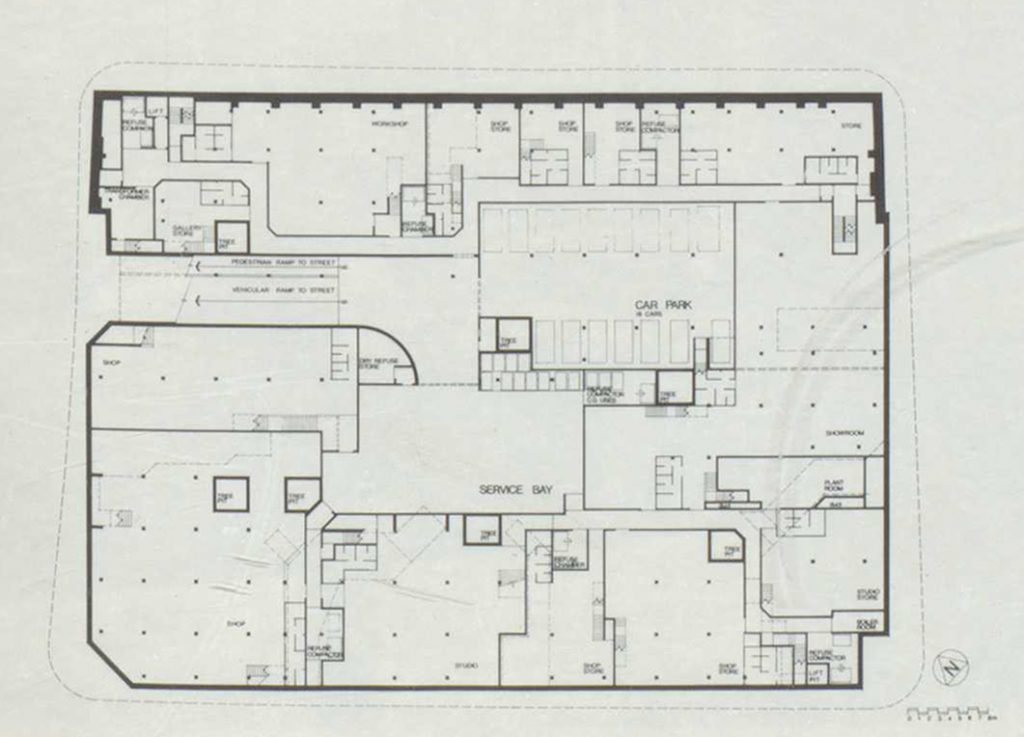
The 102 homes distributed in 4 floors are both in plant and in a simple section participating in the connection game between the private and the public that we already notice in the neighbourhood scale. However, in this case, it follows for the opposite strategy, minimal gaps in the facade towards the street and a route that proposes the WCs and bedrooms closest to the entrance hall causing an isolation of the lounge towards the terrace as a more private space. There are 4 basic types with slight variations according to their place and orientation. The typologies with a bedroom are given in rectangular and quadrangular forms, while those with 2 to 6 bedrooms take the form of an “L” normally curled around the terrace.
Las 102 viviendas repartidas en 4 plantas son tanto en planta como en sección bastante simple participando del juego de conexión entre lo privado y lo público que ya apreciábamos en la escala colectiva. Sin embargo, en este caso se opta por la estrategia contraria, huecos mínimos en fachada hacia la calle y un recorrido que propone los dormitorios y núcleos húmedos más próximos al hall de entrada provocando un aislamiento del salón hacia la terraza como espacio más privado. Se dan 4 tipologías básicas con ligeras variaciones según su lugar y orientación. Las tipologías con un dormitorio se dan en formas rectangular y cuadrangular con la terraza en uno de sus lados, mientras que aquellas de 2 a 6 dormitorios adquieren la forma de una “L” .
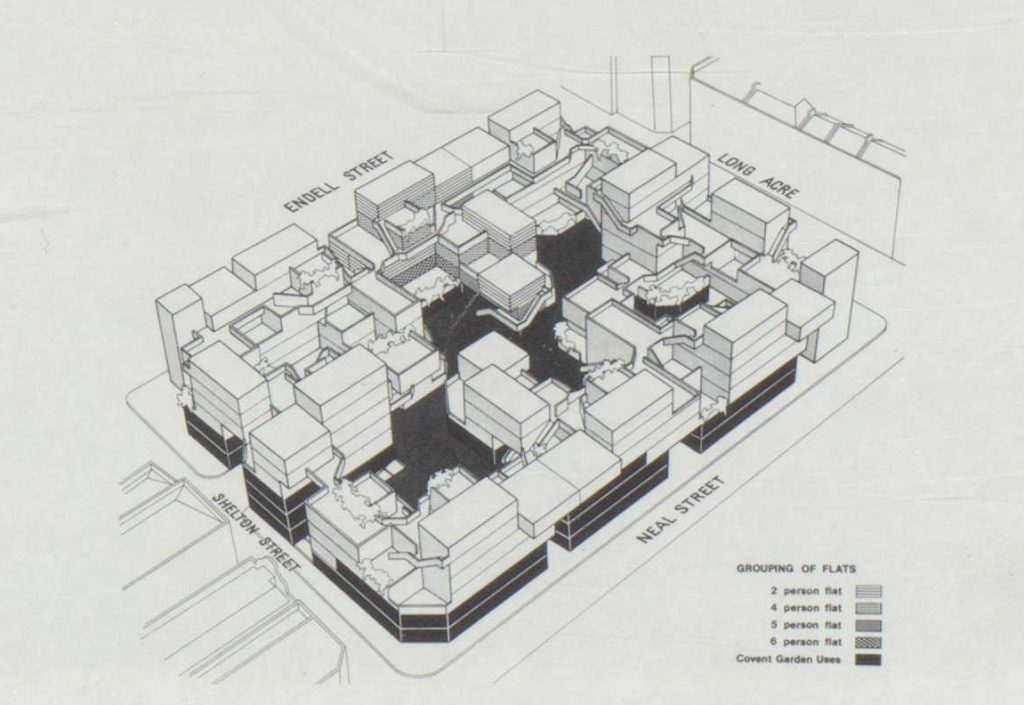
It is, therefore, the combinatorial of these pieces with a simple morphology what creates a dense, complex pattern, rich in looks and routes running from the classic closed block. The pieces are stacked in disorderly appearance causing staircases covered in open air and gardens, allowing to have various orientations regardless of their location. And despite the internal porosity that the work presents, the architect manages to give it again that sense of compactness, like inhabited walls protecting from the noise and chaos of the city. For this he makes use of one of the oldest visual concepts known, symmetry. In a very simple exercise, if one draws a line diagonally dividing in two the contour, it is possible to see that one part is a split of the other. This allows you to create this chain of semi-public spaces on the ground floor, simplify the construction and spatial scheme and at the same time create a closed contour that reinforces the idea of a citadel.
Es pues la combinatoria de estas piezas de morfología sencilla lo que crea un patrón denso, complejo, rico en miradas y recorridos que huye del bloque de manzana cerrada. Las piezas se apilan en apariencia desordenada provocando escaleras, pasadizos cubiertos al aire libres y jardines, lo que permite tener diversas orientaciones independientemente de su ubicación. Y a pesar de la porosidad interna que la obra presenta, el arquitecto consigue darle de nuevo ese aire de compacidad, como unas murallas habitadas protegiendo del ruido y el caos de la ciudad. Para ello hace uso de uno de los conceptos visuales más antiguos que se conocen, la simetría. En un ejercicio muy sencillo, si se traza una línea en diagonal partiendo en dos el contorno se podrá observar que una parte es un desdoblamiento de la otra. Esto le permite crear esa cadena de espacios semipúblicos en planta baja, simplificar el esquema constructivo y espacial y a la vez crear un contorno cerrado que refuerce la idea de alcazaba.
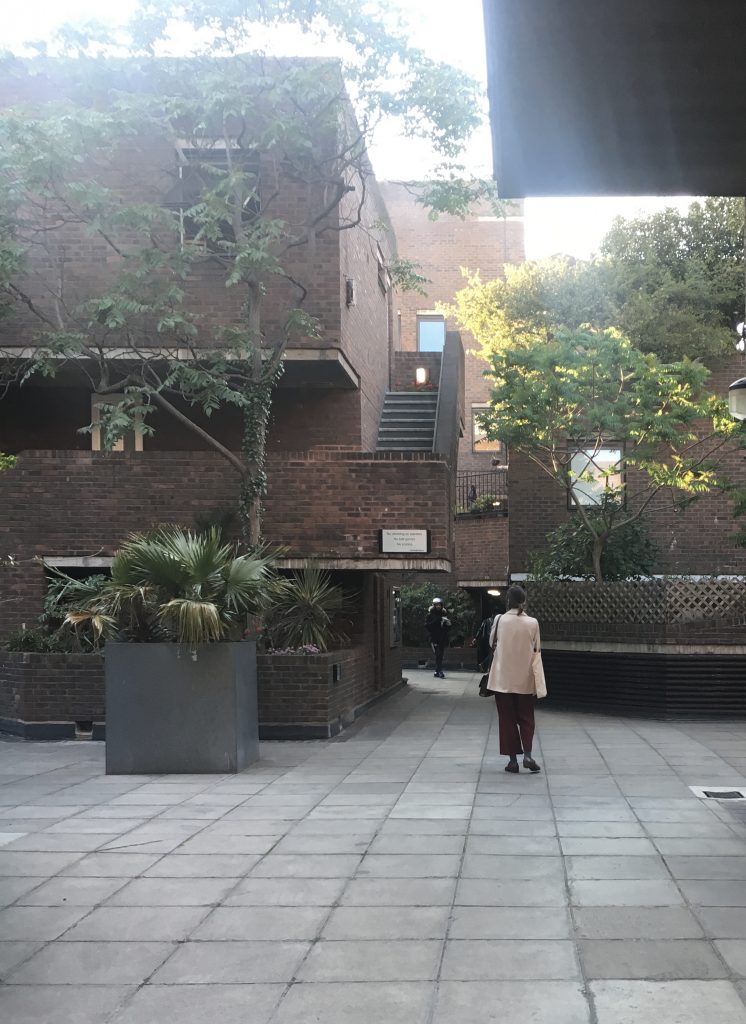
What is architecture but evolution? From the first individual who, abandoning the nomadic life, provided a umbraculum under which to shelter, between architecture and evolution an inevitable link was established. Evolution is inherently followed or accompanied by experimentation, getting out of the tangent, the trial and error, the constant search. At the time of its construction, Odham’s Walk was considered an experimental work, and yet when you visit it seems to feel a dejavu reiterated, like that person you’ve seen before and do not remember where. It is something new and old at the same time and one does not know very well how to explain it. Perhaps the experimentation in architecture is that, a continuous ambiguity, an invocation of the essence of inhabiting with new languages. Evolve to remember.
¿Qué es la arquitectura sino evolución? Desde el primer individuo que abandonando la vida nómada pertrechó un umbráculo bajo el que guarecerse, entre arquitectura y evolución se estableció un vínculo inevitable. A la evolución la sigue o acompaña inherentemente la experimentación, el salirse de la tangente, la prueba y el error, la búsqueda constante. En el momento de su construcción, Odham’s Walk se consideró un experimento, y sin embargo cuando uno lo visita parece sentir un dejavu reiterado, como a esa persona que has visto antes y no recuerdas donde. Es algo nuevo y viejo a la vez y uno no sabe muy bien cómo explicarlo. Quizás la experimentación en la arquitectura sea eso, una continua ambigüedad, una invocación de la esencia del habitar a través de nuevos lenguajes. Evolucionar para recordar.
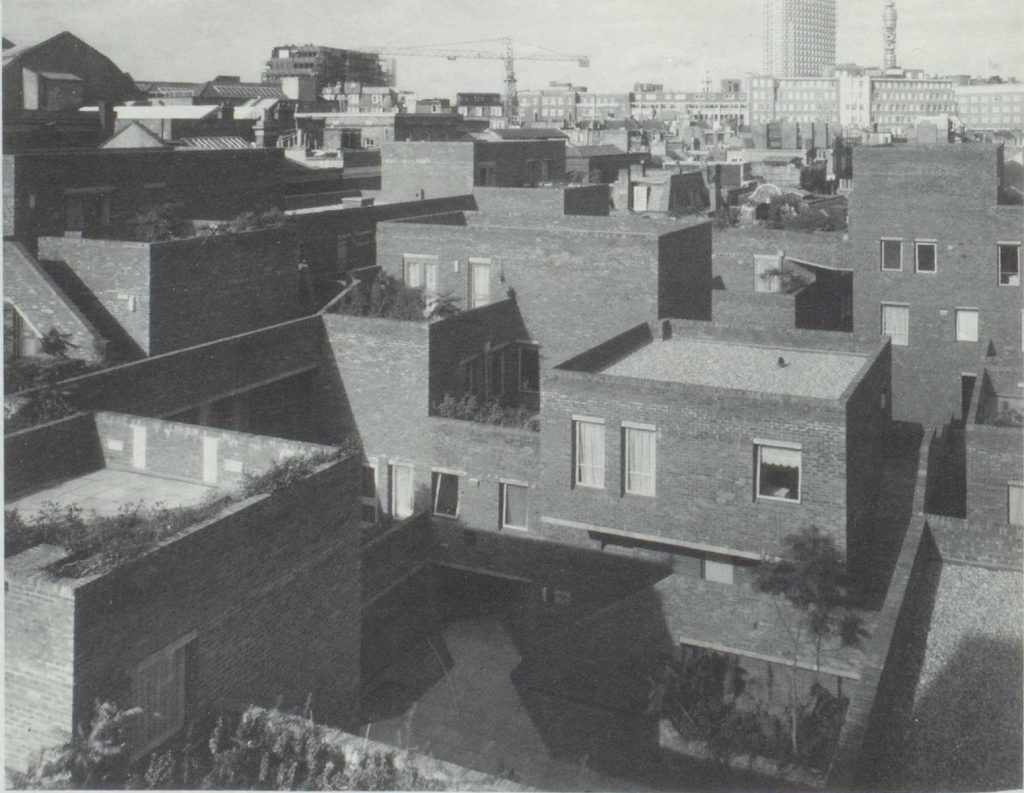
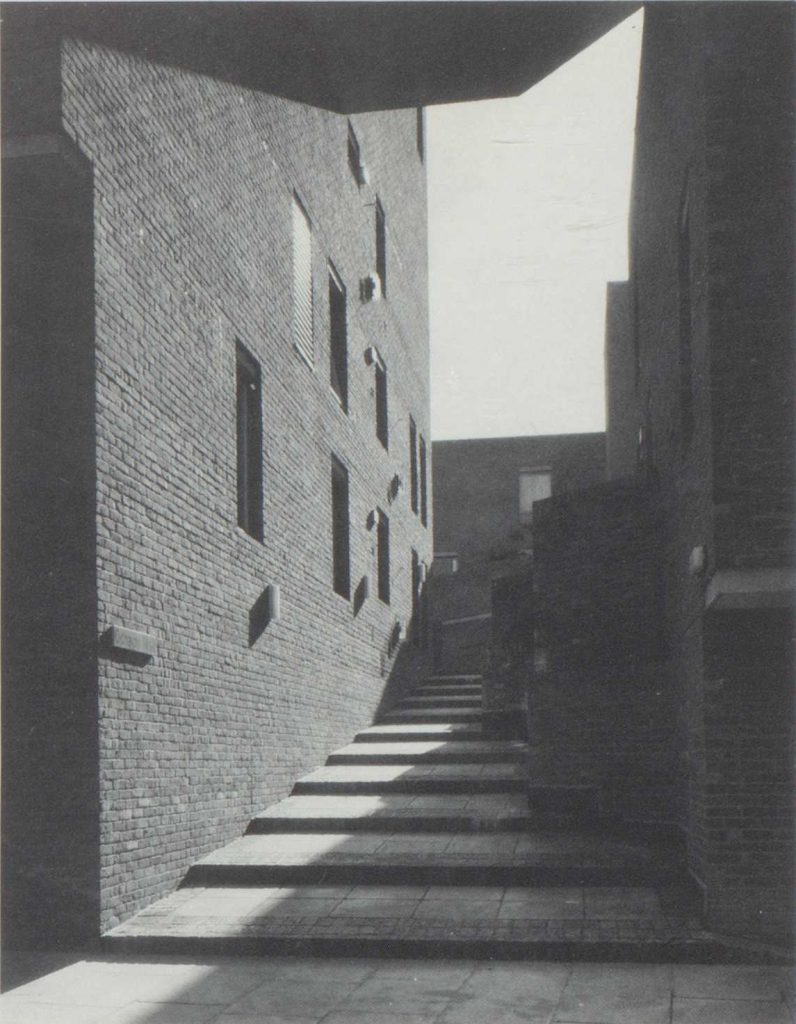
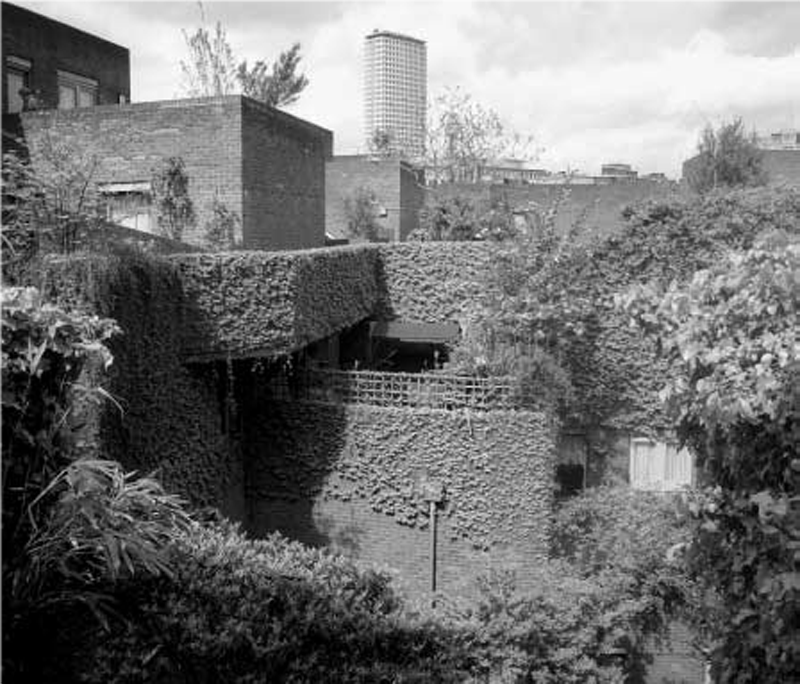
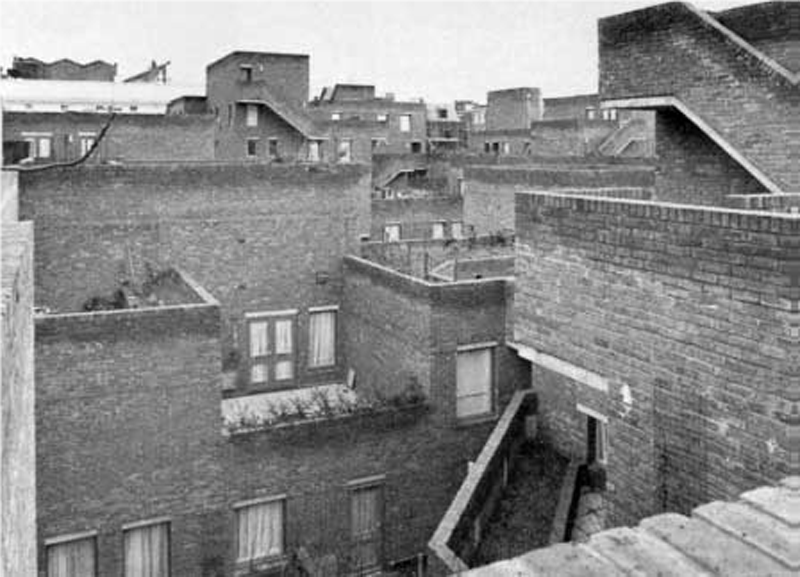
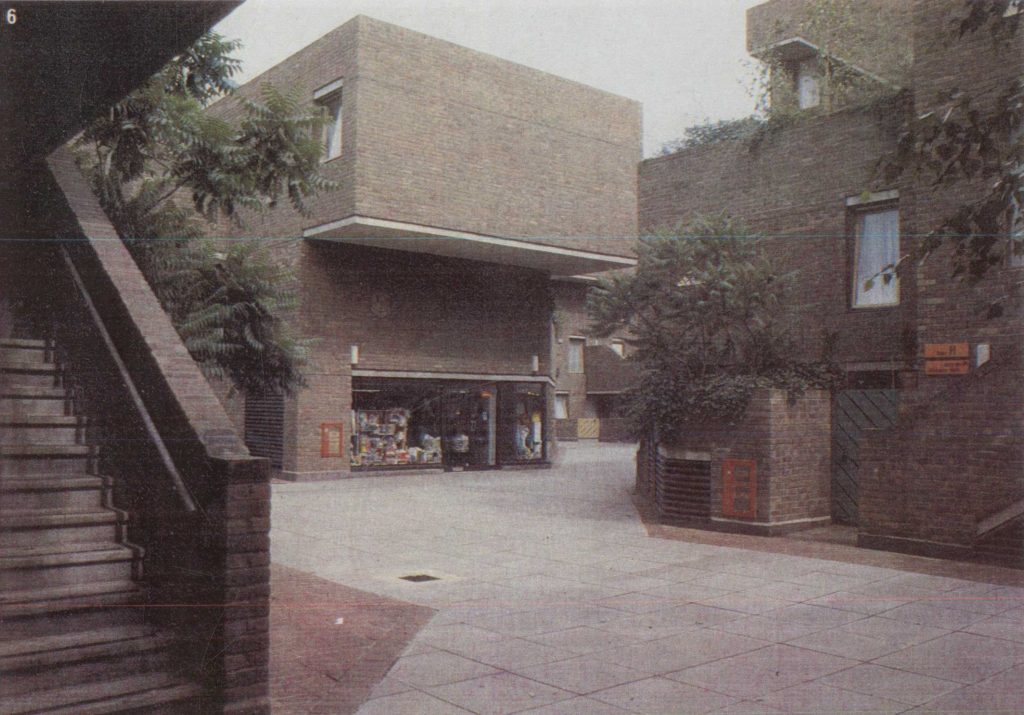
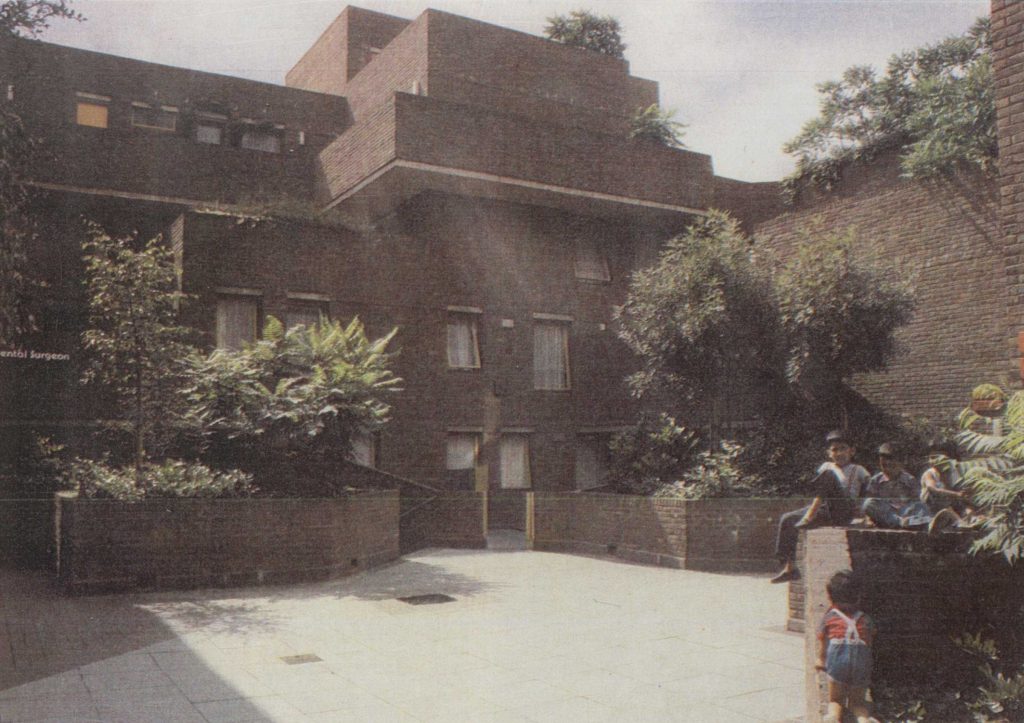
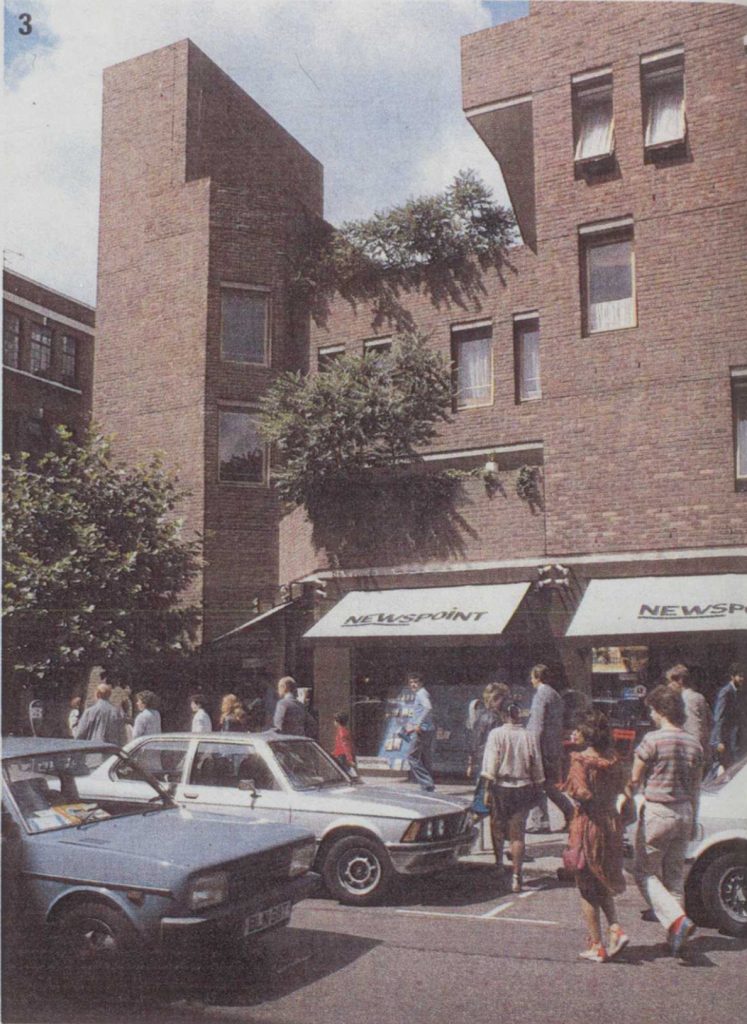
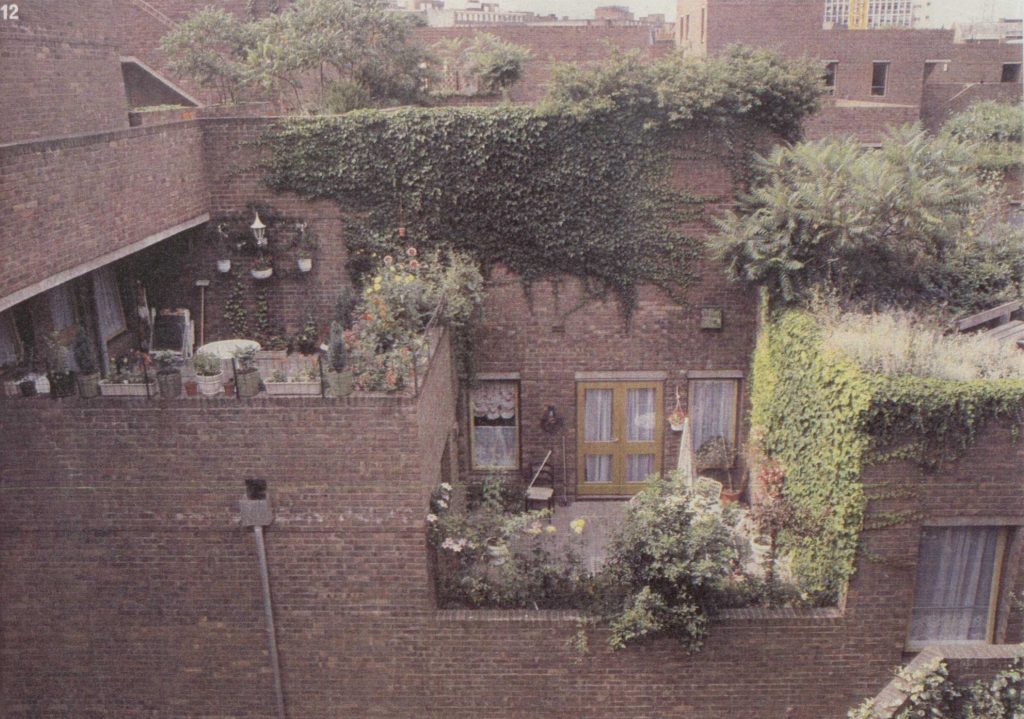
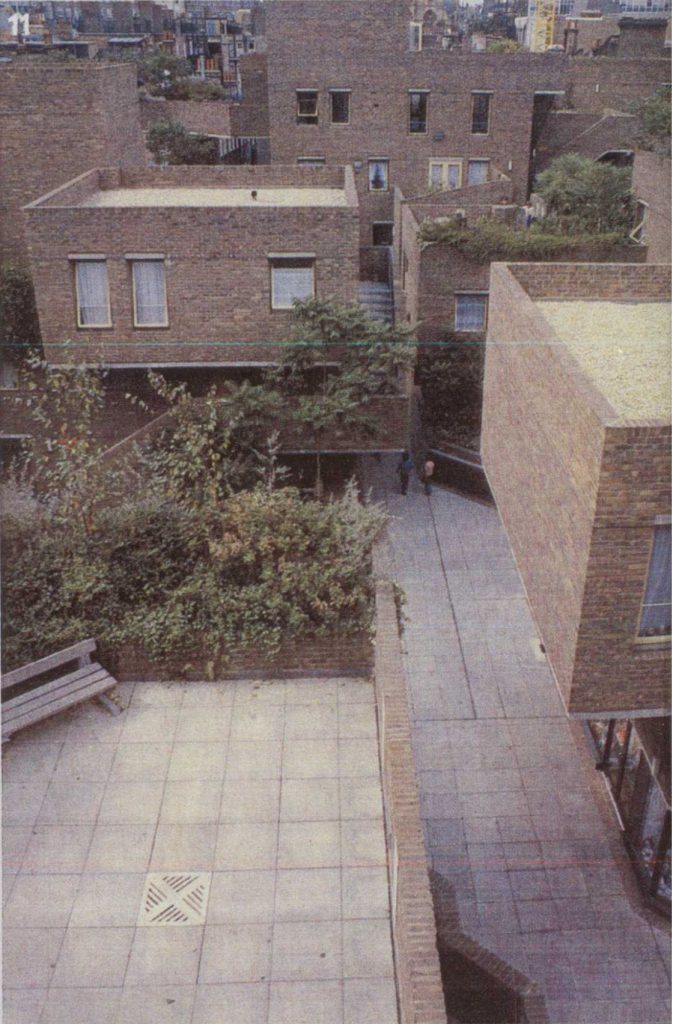
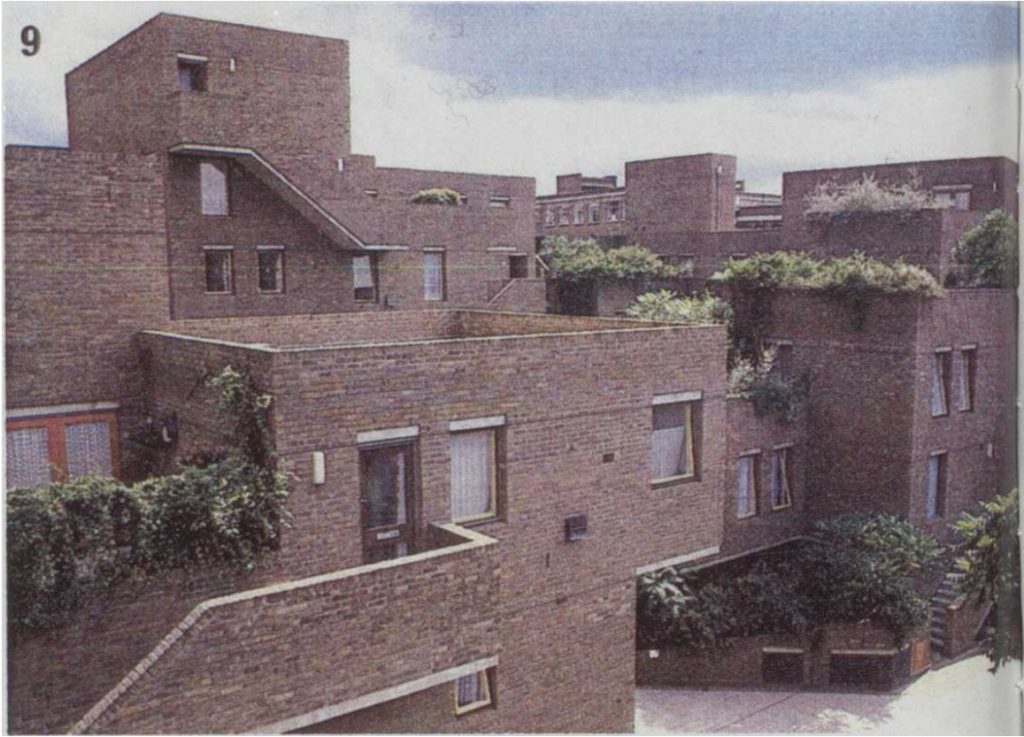

Image by Ángela Parra Sánchez-Moliní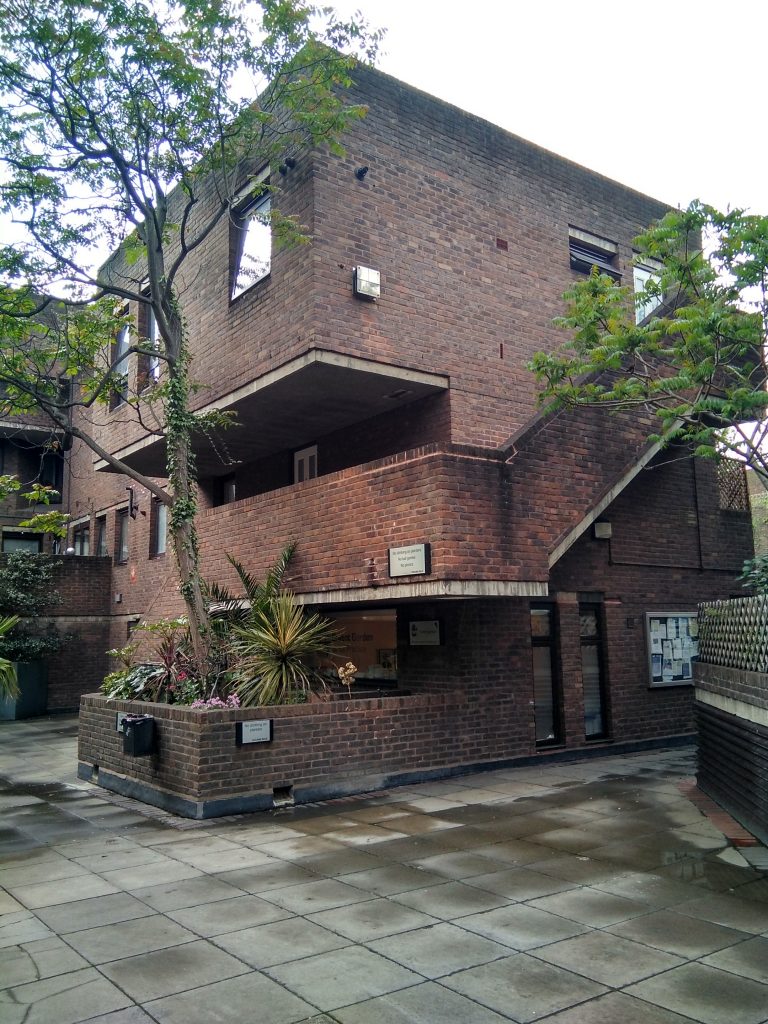
Image by Ángela Parra Sánchez-Moliní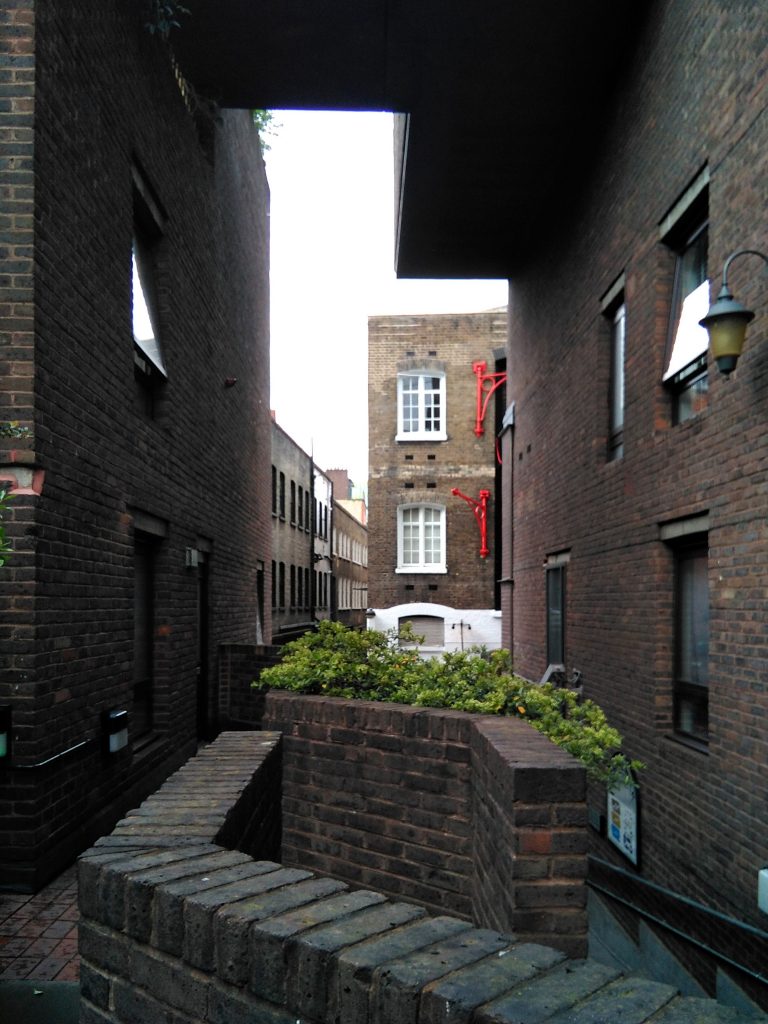
Image by Ángela Parra Sánchez-Moliní
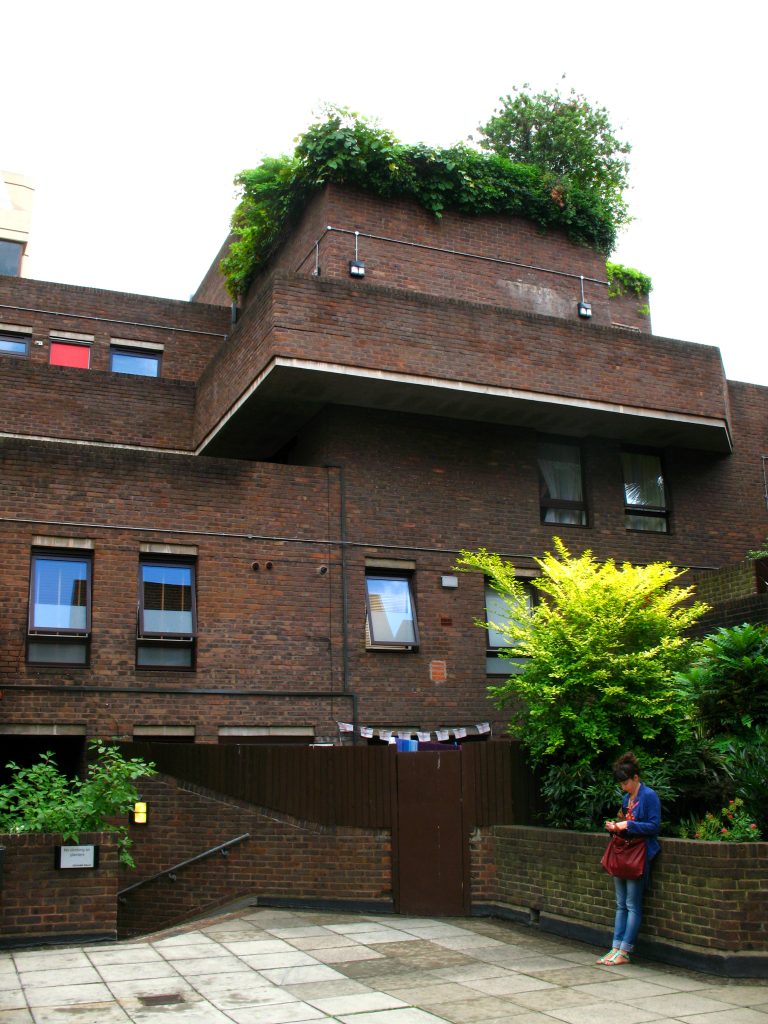
Image by Hidden Architecure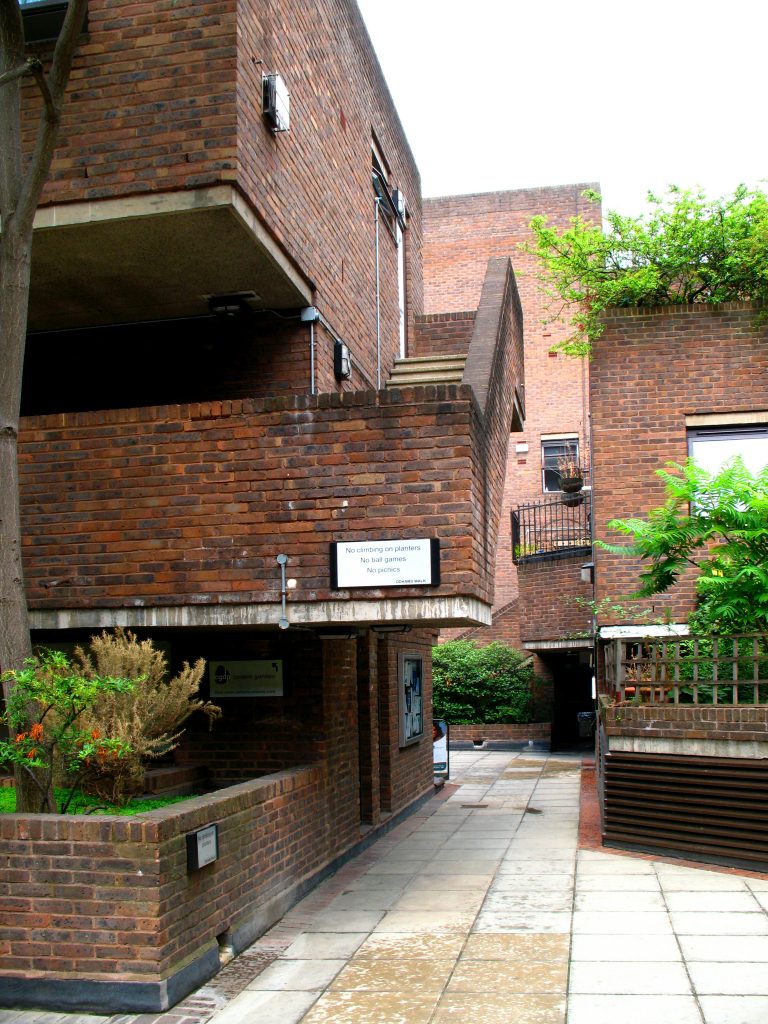
Image by Hidden Architecure
Image by Hidden Architecure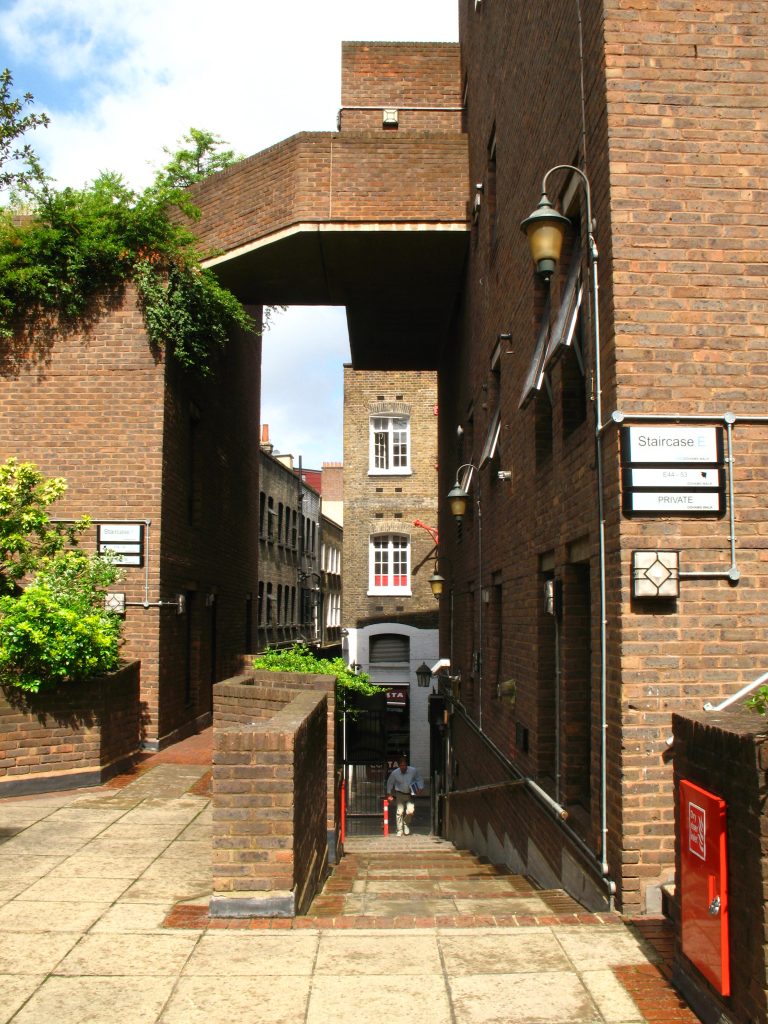
Image by Hidden Architecure
Image by Hidden Architecure
Image by Hidden Architecure
Image by Hidden Architecure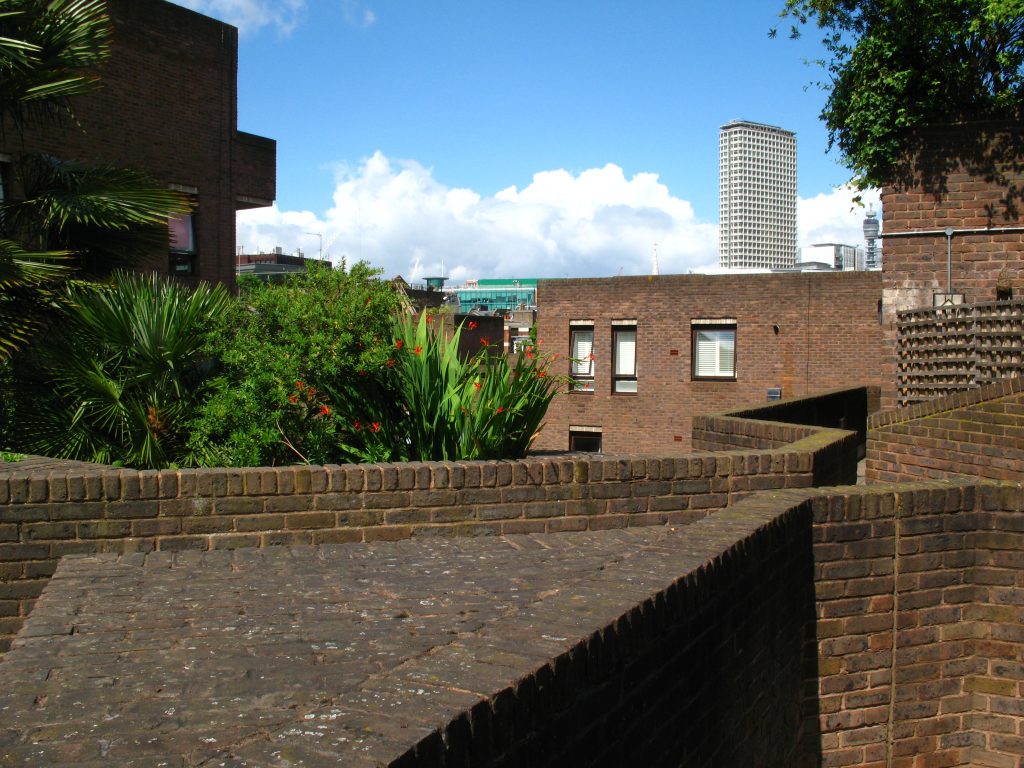
Image by Hidden Architecure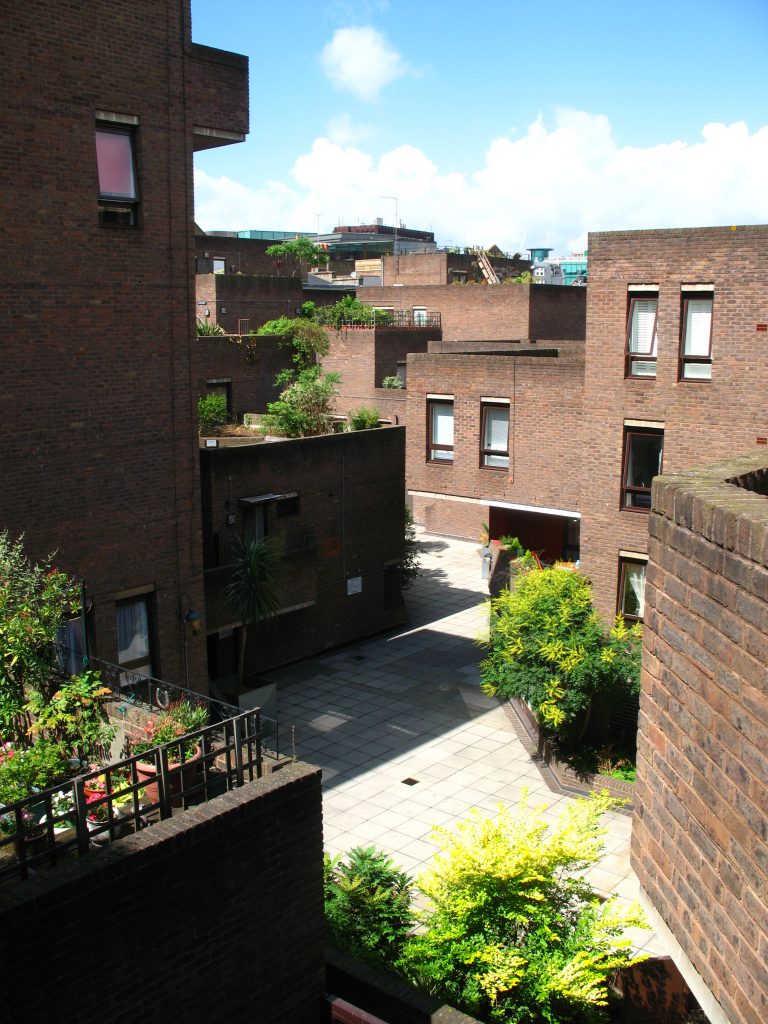
Image by Hidden Architecure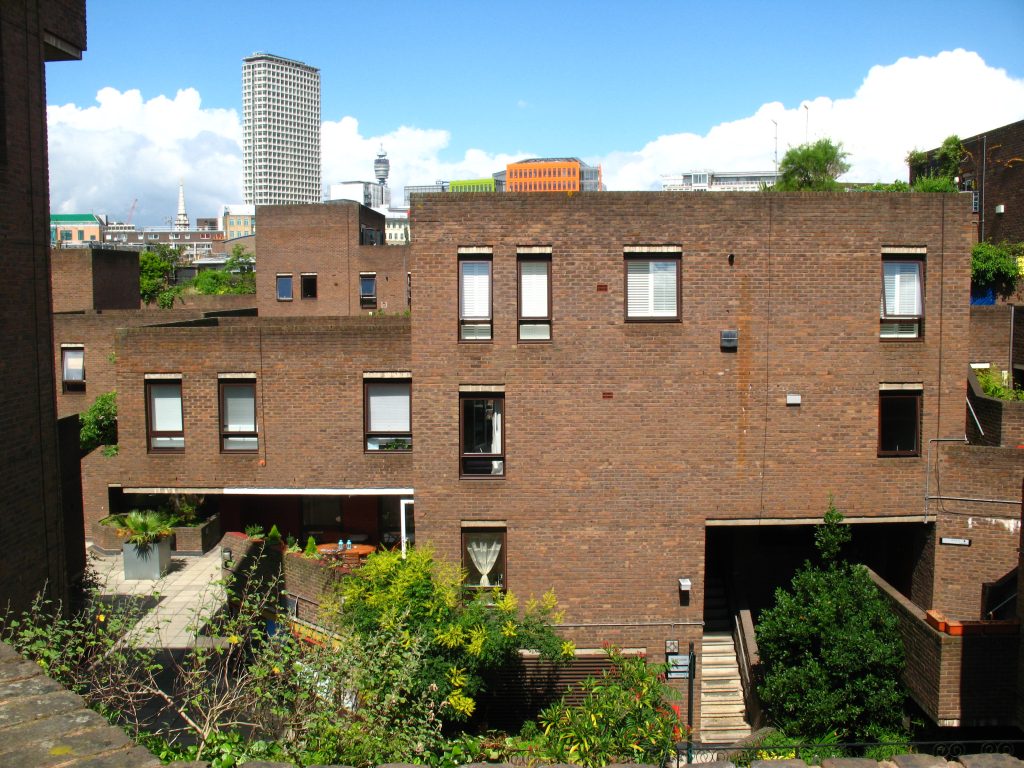
Image by Hidden Architecure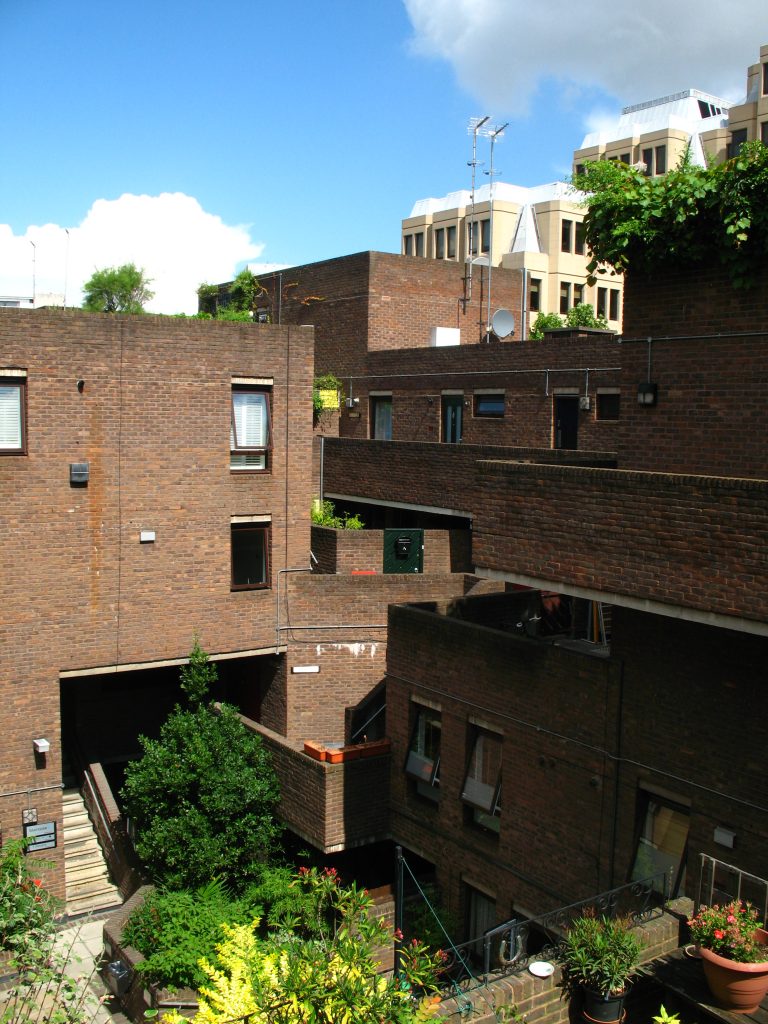
Image by Hidden Architecure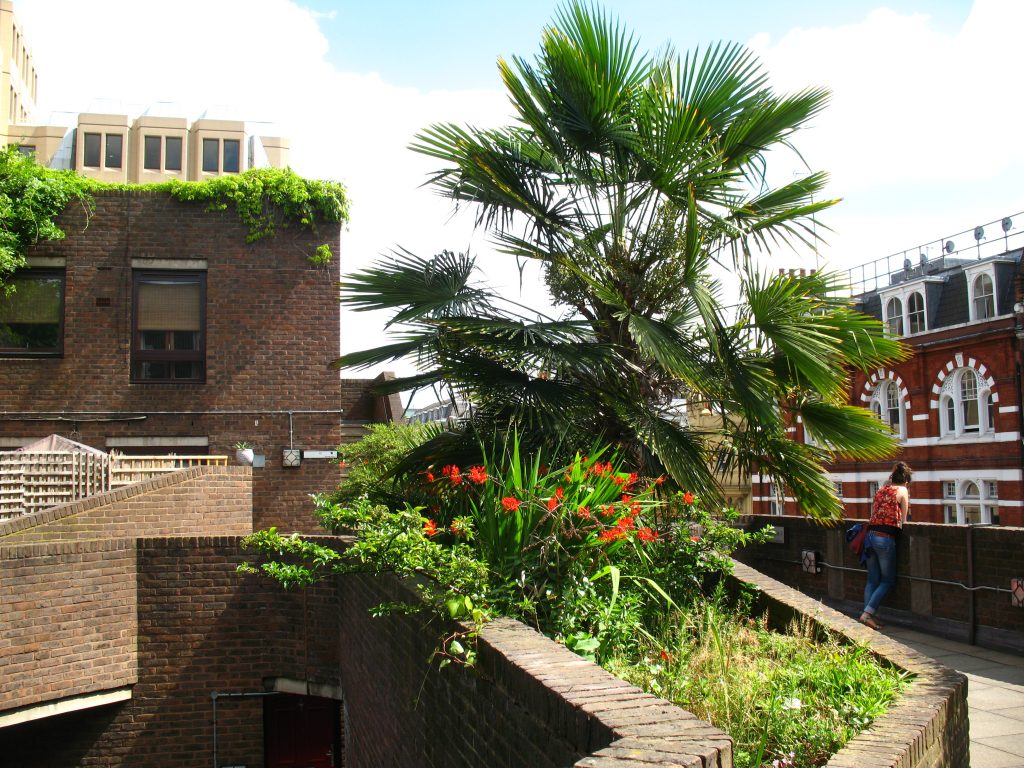
Image by Hidden Architecure
Further references:
-Re-opening the Dutch city block: recent housing projects as experiments in the public domain
ARQ: architectural research quarterly.
Vol. 10, no. 3/4, 2006, p. 202-220.
2006
-Wohnungsbau und offentlicher Raum: Stadterneuerung und Stadterweiterung / Jorg C.
Kirschenmann unter Mitarbeit von Michael Ravens
Kirschenmann, Jorg C. Call
Stuttgart: Deutsche Verlags-Anstalt, 1984.
-Special issue. 1983 Architectural Award Scheme
Brick bulletin
no. 4, 1983 Oct., p. 3-28.
1983
