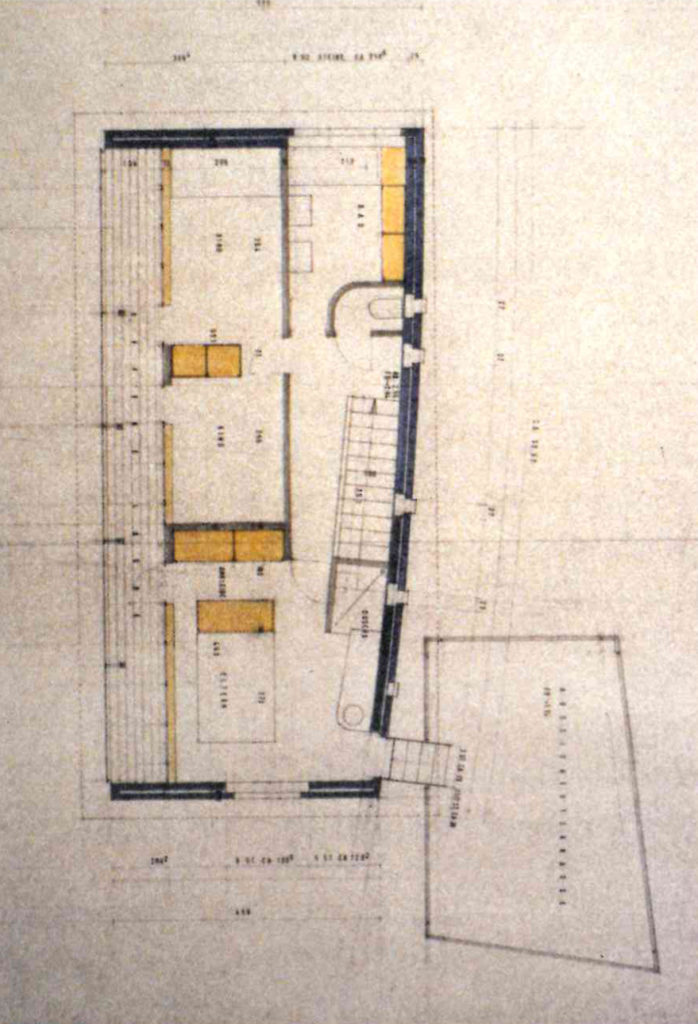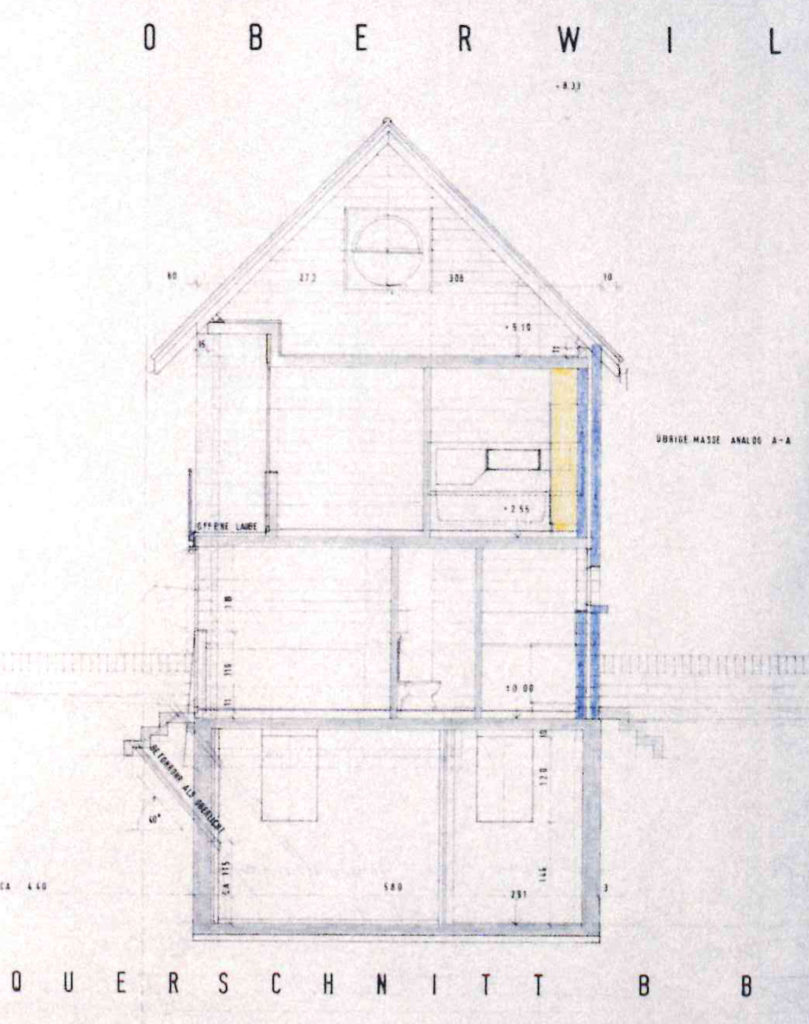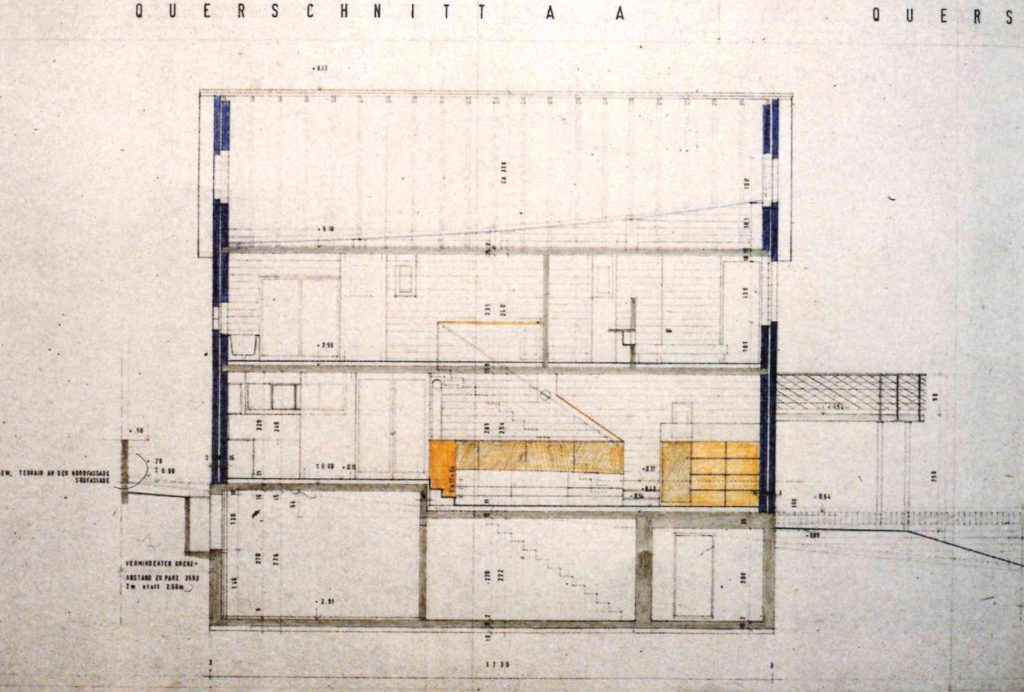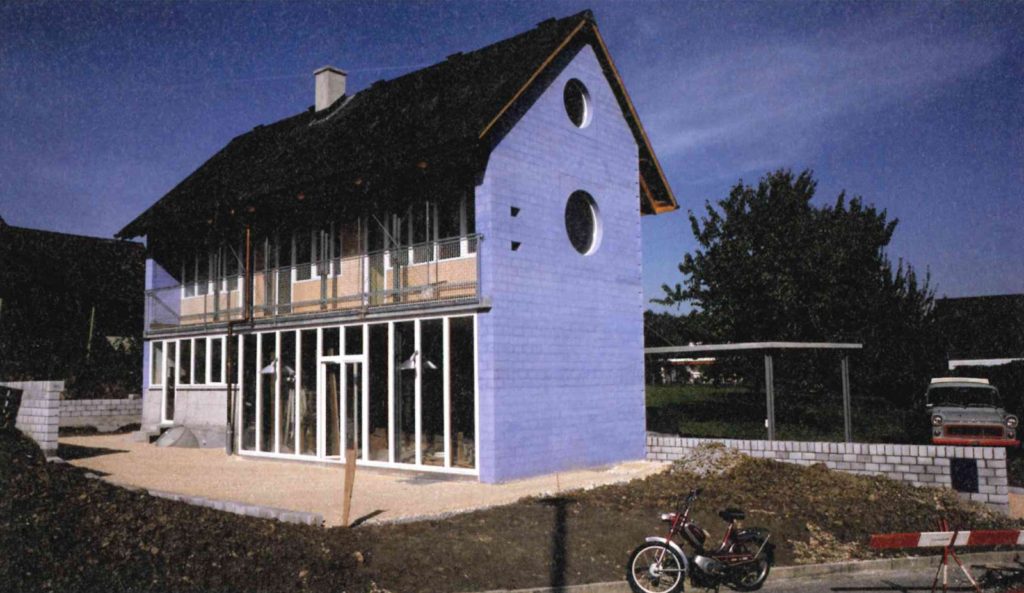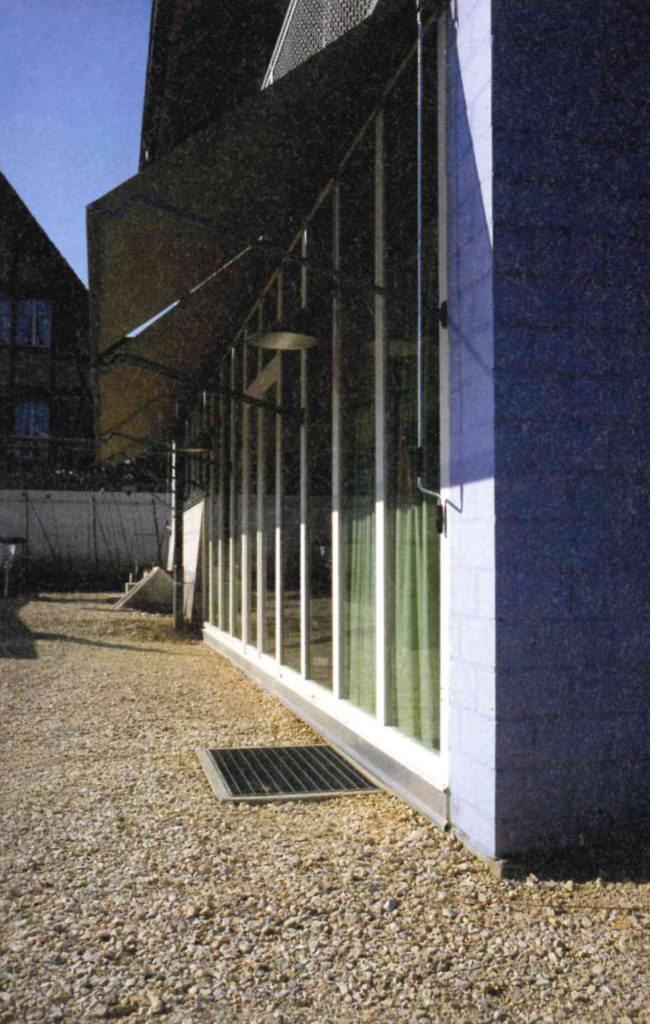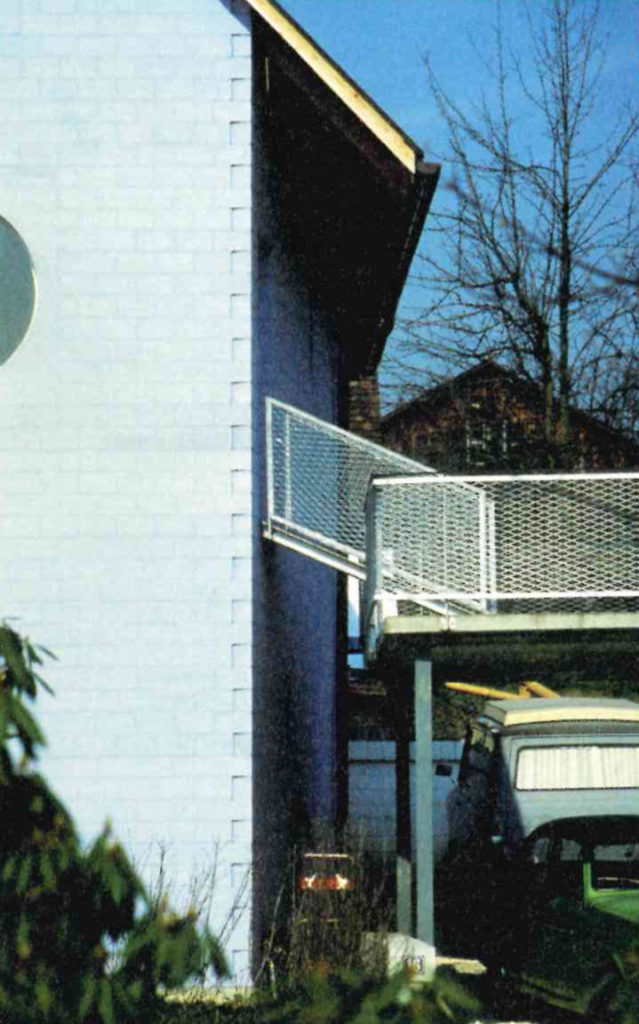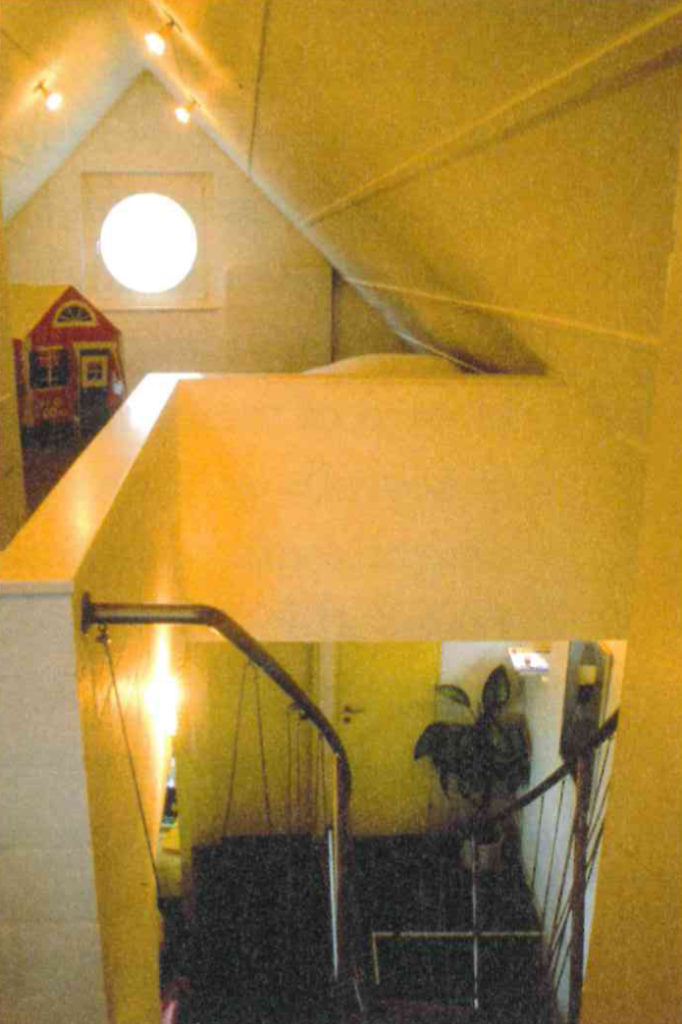The parcel is situated in a typical Swiss neighbourhood of single-family houses, on a gentle slope in Oberwil, a suburb of Basel. The dimensions and shape of the parcels as well as the low density prescribed by building regulations have led to a kind of “mute, detached urban architecture”. For the most part, the homes are square in groun plan and section, with a garage placed next to them like a little brother. One issue involved in this project for a small single-family home was that the building does not relate to its surroundings but only to the inmediate topography, the slope and the curving street that winds down the valley. It is a singular construction and the emphasis is on its object-like character.
La parcela está situada en un barrio típico suizo de casas unifamiliares, en una suave pendiente en Oberwil, un suburbio de Basilea. Las dimensiones y la forma de las parcelas, así como la baja densidad prescritas por las normas de construcción, han conducido a una especie de “arquitectura urbana muda y separada”. En su mayor parte, las casas son cuadradas en planta y sección cuadradas, con un garaje colocado junto a ellas como un hermano pequeño.
With this in mind, the shape of the building was to be as dense and compact as possible. The long facade to the north is slighty curved. The compact shell of the building consists of sandstone with concrete inserts around the windows which are not rectangular. The outside has been painted an ultramarine blue.
Teniendo esto en cuenta, la forma del edificio debía ser lo más densa y compacta posible. La larga fachada al norte es ligeramente curvada. La carcasa compacta del edificio consiste en arenisca con inserciones de hormigón alrededor de las ventanas que no son rectangulares. El exterior ha sido pintado en azul ultramar.
The few openings in the sides and the front of the building to the north, where the entrance is, afford precisely framed views, while the south side is completely open as if part of the “monolith” had been cut away.
Las pocas aberturas en los lados y la parte frontal del edificio hacia el norte, donde se encuentra la entrada, ofrecen vistas enmarcadas con precisión, mientras que el lado sur está completamente abierto como si se hubiera cortado una parte del “monolito”.
Jacques Herzog & Pierre de Meuron, 1980



