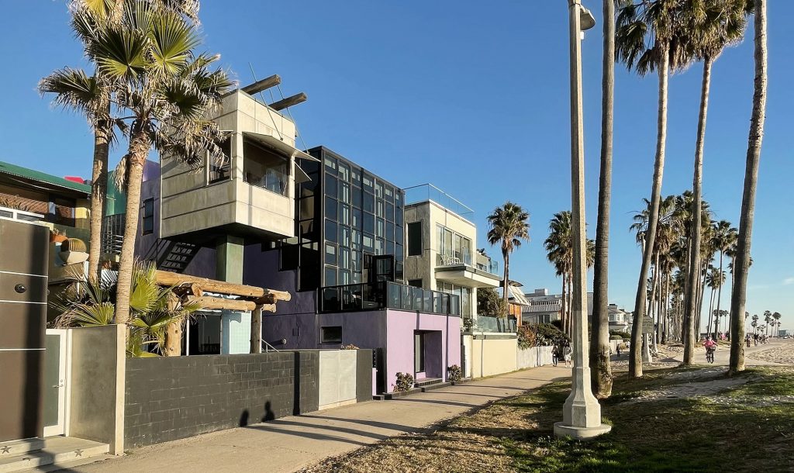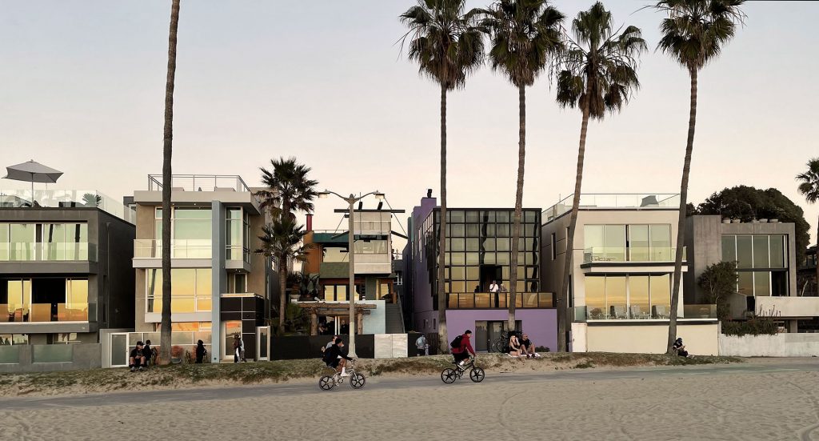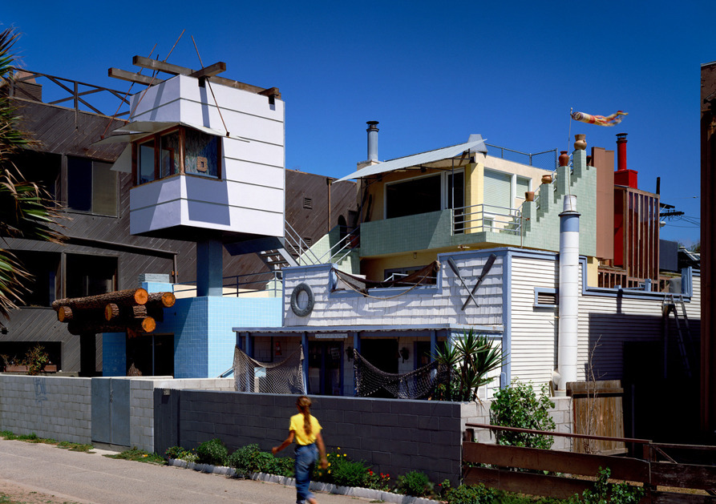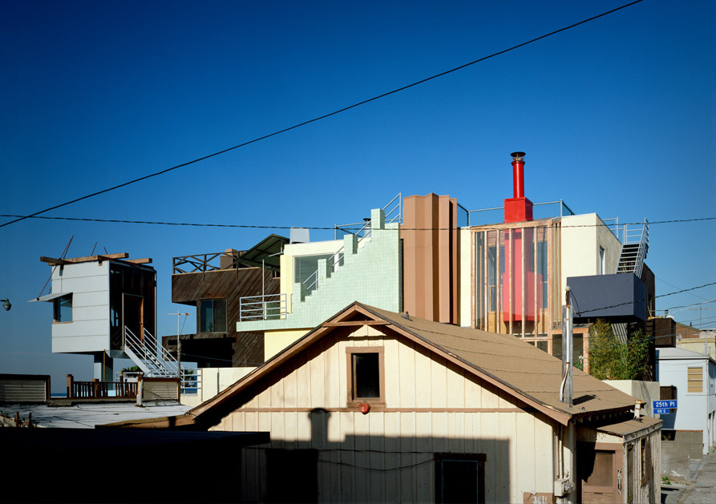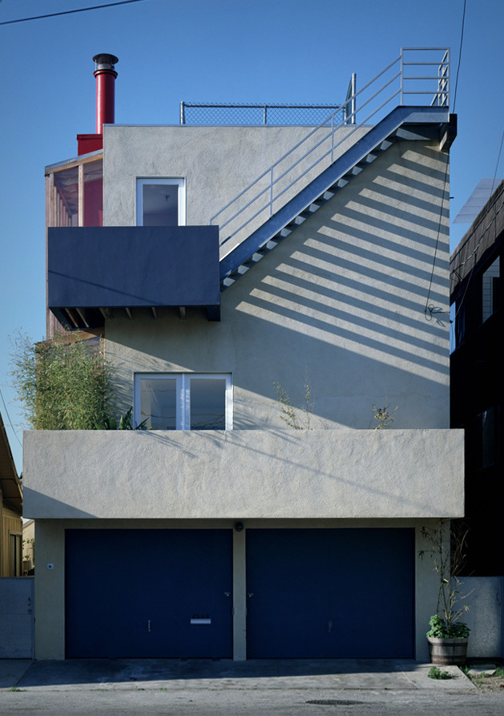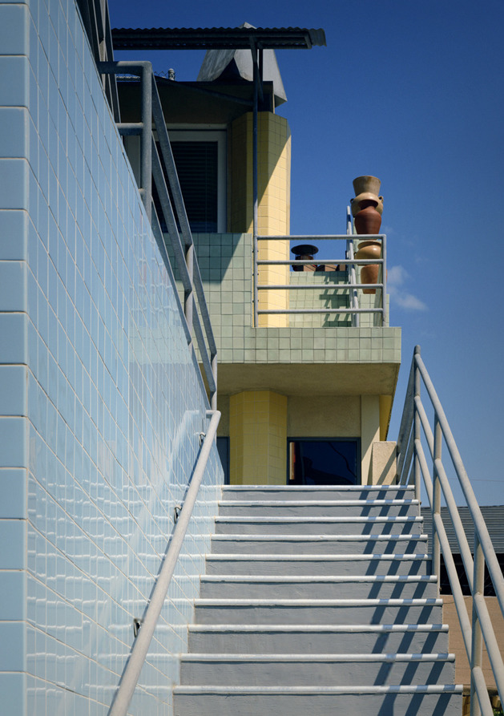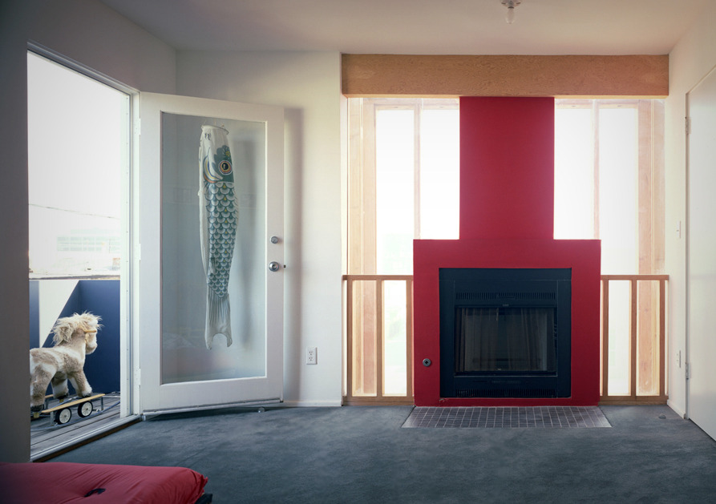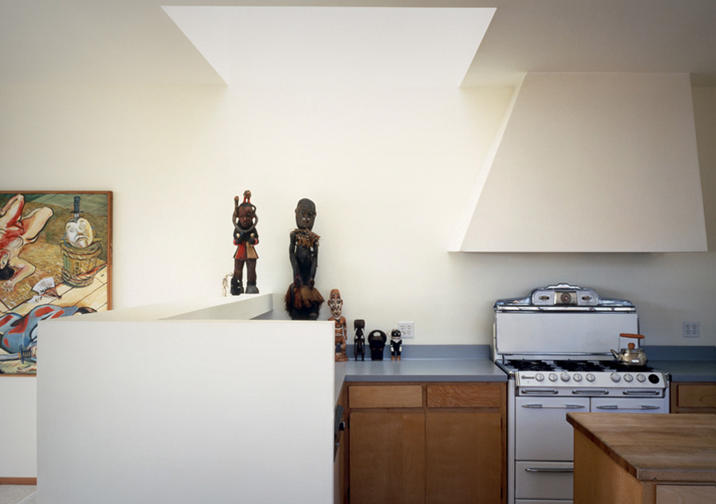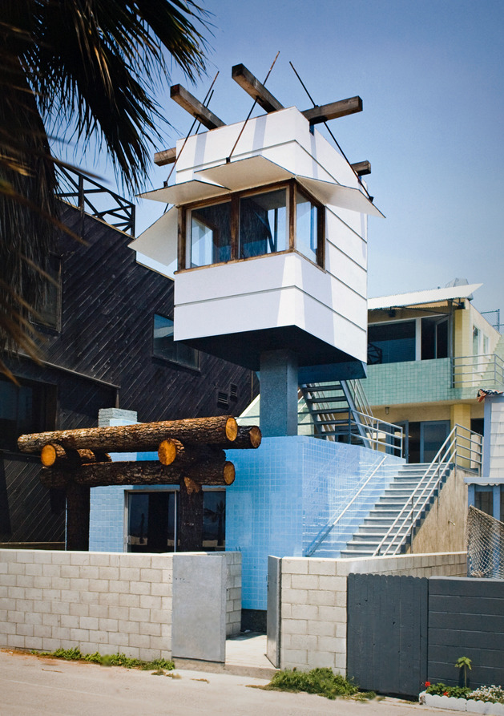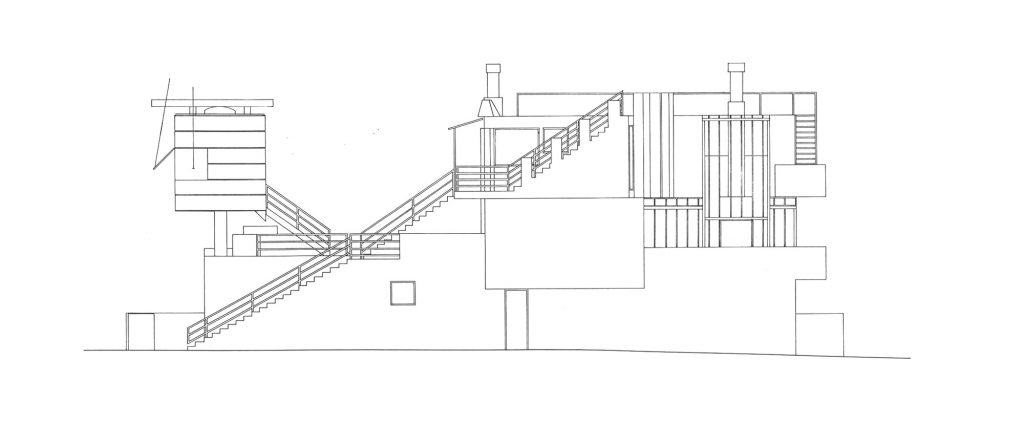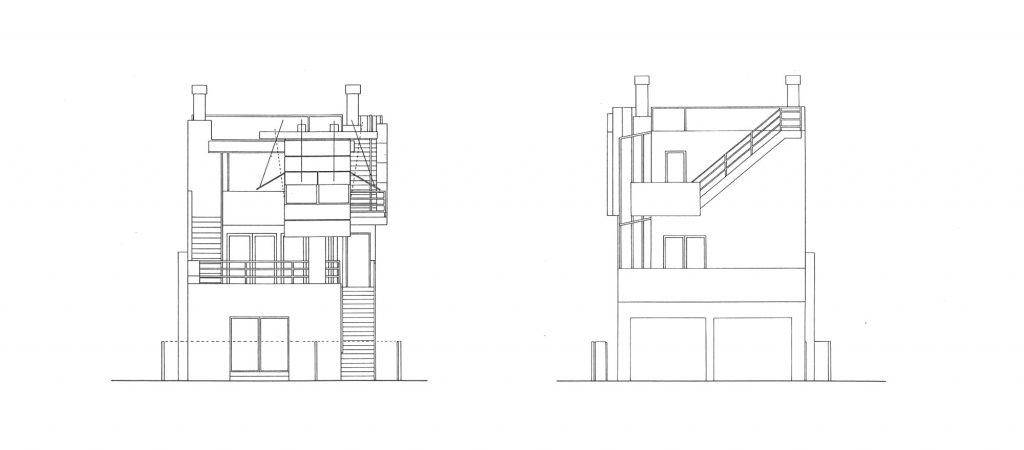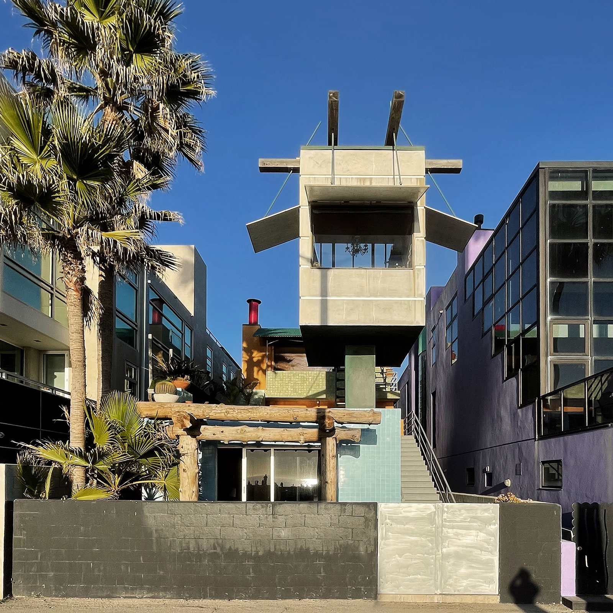The first work of Frank Gehry -before the Guggenheim effect and his later work – had different and simultaneous work strategies. Some of the most important was breaking down the buildings in several independent volumes, using materials and techniques from construction catalogs with an apparent lack of detail or articulation, and the volume composition using primary colors in a carefree way. All these strategies were especially successful in his residential projects because he designed dwelling spaces that combined the architect’s intentions with the domestic created by its inhabitants.
El primer Frank Gehry- anterior al efecto Guggenheim y todo lo que vino asociado – era una arquitecto con varias líneas de trabajo simultáneas, de las cuales destacaban la descomposición de sus edificios en varios cuerpos independientes, el uso de materiales sacados de catálogos de construcción sin un aparente detalle o articulación, y la composición volumétrica empleando colores primarios de una forma desenfadado. Todas estas estrategias fueron especialmente exitosas en sus proyectos residenciales al conseguir crear espacios habitacionales de gran calidad donde las intenciones del arquitecto se fusionaban con la propia domesticidad de sus habitantes.
The Norton House, located in the Venice district of Los Angeles, occupies a long lot in front of the beach without any visual barrier to the sea and with an east-west orientation. The house takes up most of the ground floor space and starts to dismantle in the upper floors. On the ground floor, there is a garage for two vehicles, two small rooms that seem to be bedrooms because of their windows and built-in closets, a small living room, and two bathrooms. Besides an interior staircase, this level has a secondary staircase that gives access from the beach to the second floor.
La Casa Norton, situada en el distrito de Venice de la ciudad de Los Ángeles, ocupa una parcela alargada frente a la playa, sin obstrucciones hacia el mar, y con una orientación este-oeste. La vivienda se extiende por todo el solar en planta baja y va desmontándose en sus plantas superiores. Así en el nivel inferior, se sitúa un garaje para dos vehículos, dos pequeñas habitaciones que parecen indicar dormitorios secundarios por sus ventanales y armarios empotrados, una pequeña sala de estar, y dos baños. Además de una escalera interior, este piso ofrece acceso desde la playa a la vivienda mediante una segunda escalera exterior que desemboca en el piso superior.
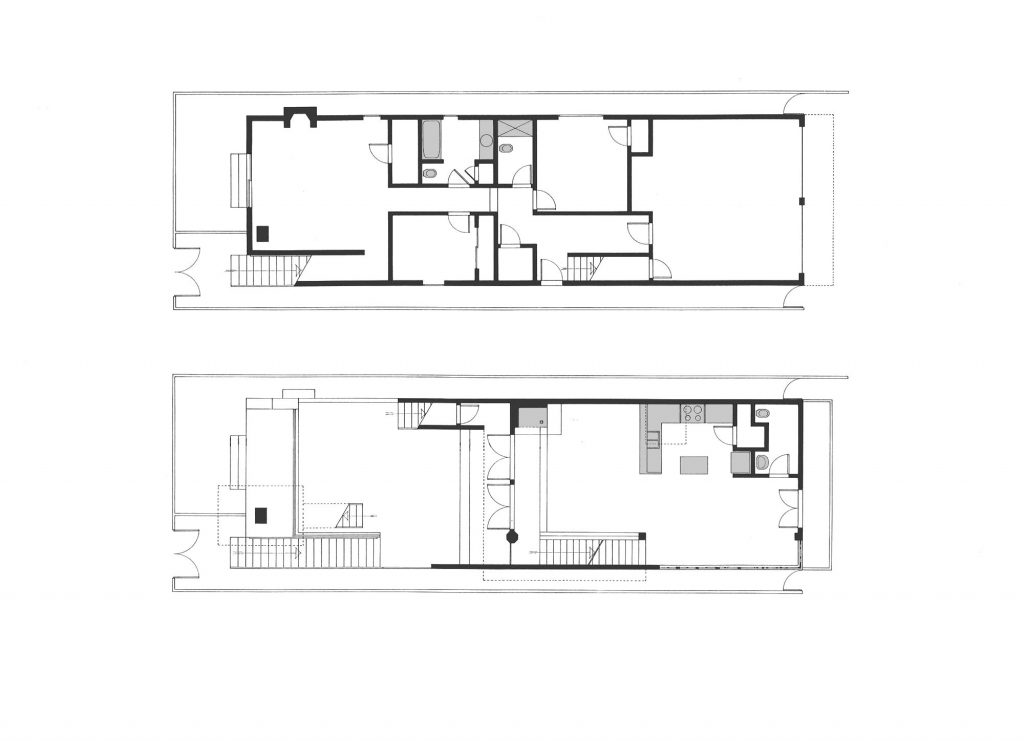
A kitchen, dining room, and especially a large terrace that organizes the rest of the exterior spaces occupy the second floor. This terrace already has views of the beach from a privileged position since it is raised from the street level; two other staircases lead you to a third floor. The first one leads you to an independent structure in front of the sea while the other one gives access to one of the bedrooms on the third floor. Besides, a third interior staircase is strategically aligned with the other one that provides access to the beach. On the third floor, there are two bedrooms with similar dimensions that share a bathroom. The main differences are their openings (the one facing the sea has large windows in two of their facades while the back room is almost opaque) and a fireplace in the back room. One more time, from the third level, two exterior staircases give access to the roof, completing the three-dimensional circulation of exterior spaces that embrace the house’s interior.
En este nivel, se encuentra la cocina, un comedor y, principalmente, una gran terraza que organizará el resto de los espacios exteriores. Desde esta terraza, que ya mira hacia el mar con una posición privilegiada al estar elevada respecto al nivel de la calle, salen dos nuevas escaleras exteriores y una tercera interior alineada estratégicamente con aquella que nos permitió acceder a este nivel desde la playa. La primera de ellas nos lleva a una estructura independiente frente al mar, mientras que la otra da acceso al balcón exterior de uno de los dos dormitorios situados en el tercer nivel. Estas dos habitaciones, de dimensiones similares, se diferencian entre sí por sus aperturas (aquella que da al mar, acristalada en dos de sus fachadas, mientras que la otra, prácticamente opaca al exterior). Además, la habitación que encara la fachada trasera tiene una chimenea lo nos da a entender que podría servir como otra pequeña sala de estar. Nuevamente, desde el tercer nivel, dos escaleras permiten a la cubierta, completando el circuito tridimensional de espacios exteriores que abrazan al interior de la vivienda.
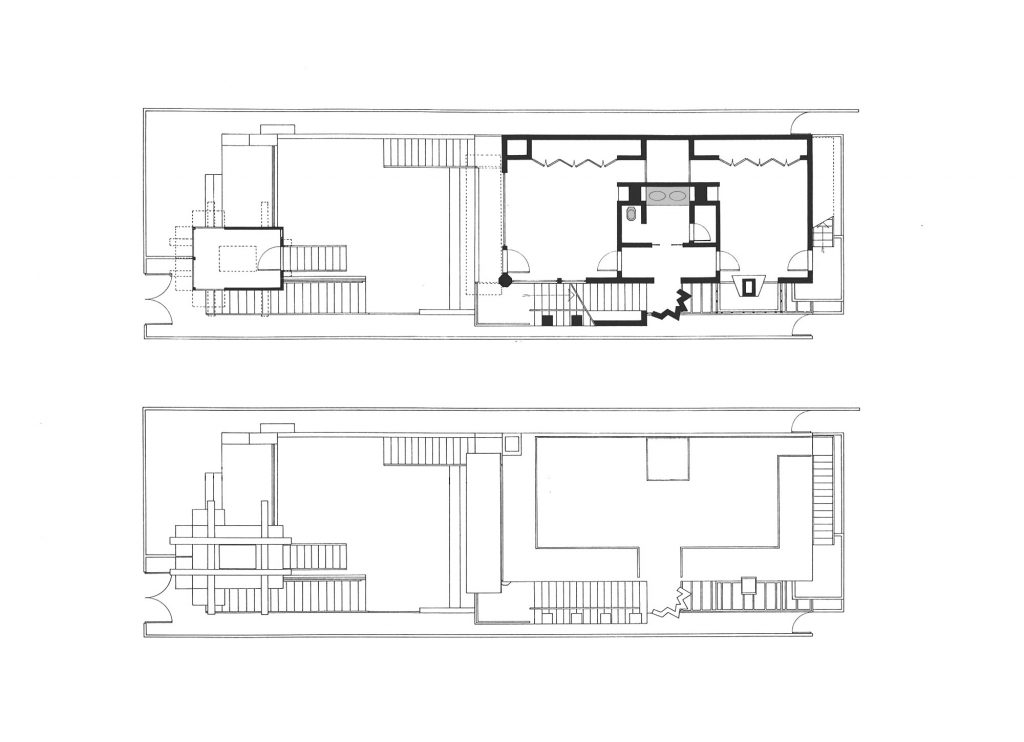
It is also important to explain the small room in front of the beach. The first reference that we could think of is the lifeguard-raised structures used to watch out the sea and avoid any swimmer drowning. Its central position shows Gehry’s importance since it compromises the views from the rest of the house at the third level. This room has small dimensions what it makes us think that the space is meant to be used only for one individual (the only interior photo found of this space only shows an armchair). Its position, size, and morphology make us think that this room is conceived as an urban observatory or a hidden place for a voyeur to observe the activities that happened on the beach. Paradoxically, this structure is protected to the beach with opaque panels and fixed sunshades; this protects the nosey from the views from the beach. However, the room has a glass façade to the house, letting the voyeur be seen while he is looking outside.
Mención aparte merece el pequeño cubículo situado frente al mar. La primera referencia que nos viene a la cabeza son las estructuras elevadas de los socorristas para vigilar que ningún bañista se ahogue en el mar. Su posición centrada en el solar muestra la importancia que Ghery le confiere ya que compromete el resto de las vistas desde el tercer nivel. Sus proporciones son pequeñas, lo cual también da a entender que es un espacio para una única persona (en la única foto encontrada que muestra su interior, se ve únicamente hay un sillón individual). Ello nos permite pensar que se concibe como si fuera un pequeño observatorio urbano, o un lugar para un voyeur de las actividades que ocurren en la playa. Paradójicamente, esta estructura se protege con paneles opacos y unos toldos fijos hacia la playa, protegiendo al fisgón del exterior pero se acristala hacia la vivienda, dejando que dicho fisgón sea visto mientras se convierte en un voyeur.
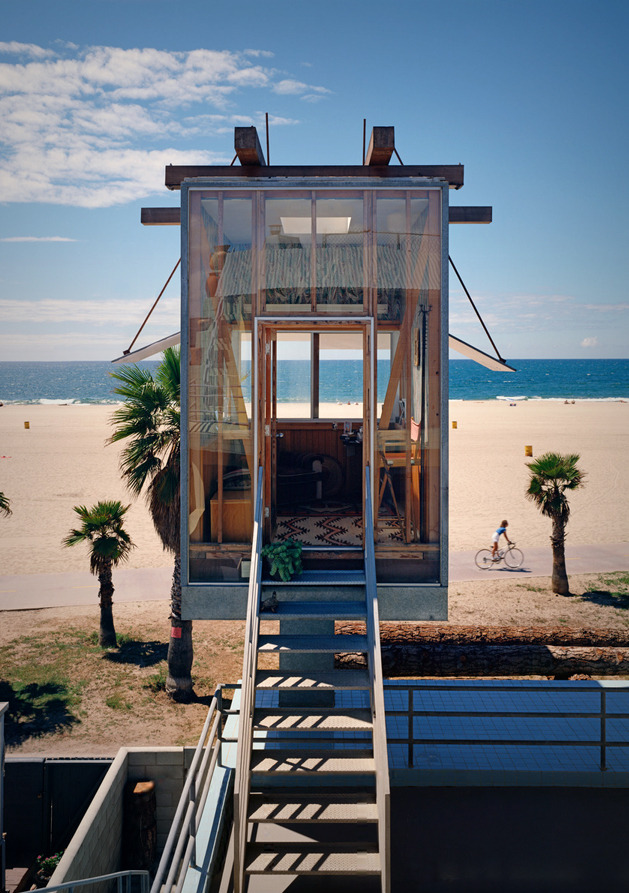
In this house, we can see several of the ideas mentioned above in Gehry’s work from the 70s and 80s. The house breaks down into various elements and activates the exterior spaces almost as much as the interiors. The Norton House would be a anodyne project, if it did not have all the thresholds between outside and inside. The idea of a fortress or closed element is avoided and, taking advantage of the enviable climatic conditions of California, it takes advantage of the exterior to extend the house throughout the plot.
En esta casa, podemos observar varias de las ideas mencionadas anteriormente en la obra de Gehry de los 70 y 80. La vivienda explosiona en varios elementos y activa los espacios exteriores casi más que los interiores. La Casa Norton sería un proyecto anodino, sino fuera por todos los umbrales entre el fuera y el dentro. Se rehúye la idea de fortaleza o elemento cerrado y, aprovechando las condiciones climáticas envidiables de California, se aprovecha del exterior para extender la vivienda por toda la parcela.
Regarding its materiality, Gehry combines elements comparable to any American construction catalog (standard railings, stairs, metal mesh, basic range tiles, etc.) with the use of intense colors such as blue, yellow, or cream stucco. However, this carefree attitude that could seem histrionic fits perfectly with the environment of the house. If one observes the images of the adjoining buildings, one can see that the Norton house is intermingled with its heterogeneity. This attitude towards his architecture shows us that Frank Gehry’s work is deeply rooted in the Californian built culture itself; It is inspired by its anonymous architecture itself and becomes the material for experimentation to his work.
Respecto a la materialidad de la vivienda, Gehry mezcla elementos asimilables a cualquier catálogo de construcción estadounidense (barandillas estándar, escaleras y mallas metálicas, azulejos de gama básica, etc.) con el uso de colores intensos tales como el azul, el amarillo o el estuco crema. Esta actitud desenfada que podría parecer histriónica, sin embargo, encaja perfectamente con el entorno de la casa. Si uno observa las imágenes de las edificaciones contiguas, se puede ver que la casa Norton se entremezcla con la heterogeneidad construida a su alrededor. Esto nos muestra que el trabajo de Frank Gehry está profundamente arraigado en la propia cultura californiana construida; se inspira en la propia arquitectura autóctona y se convierte en el propio material de experimentación respecto a su obra.
