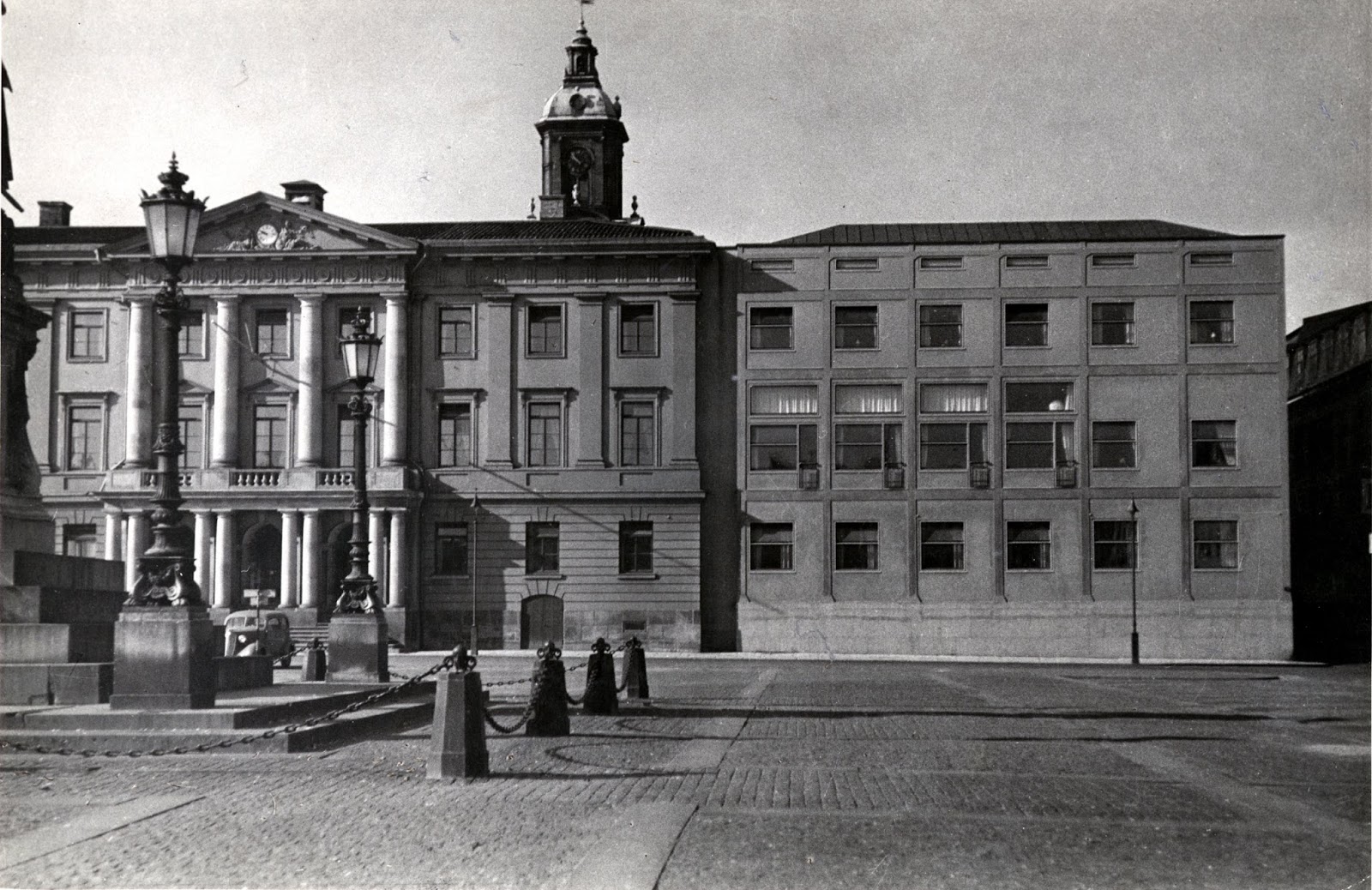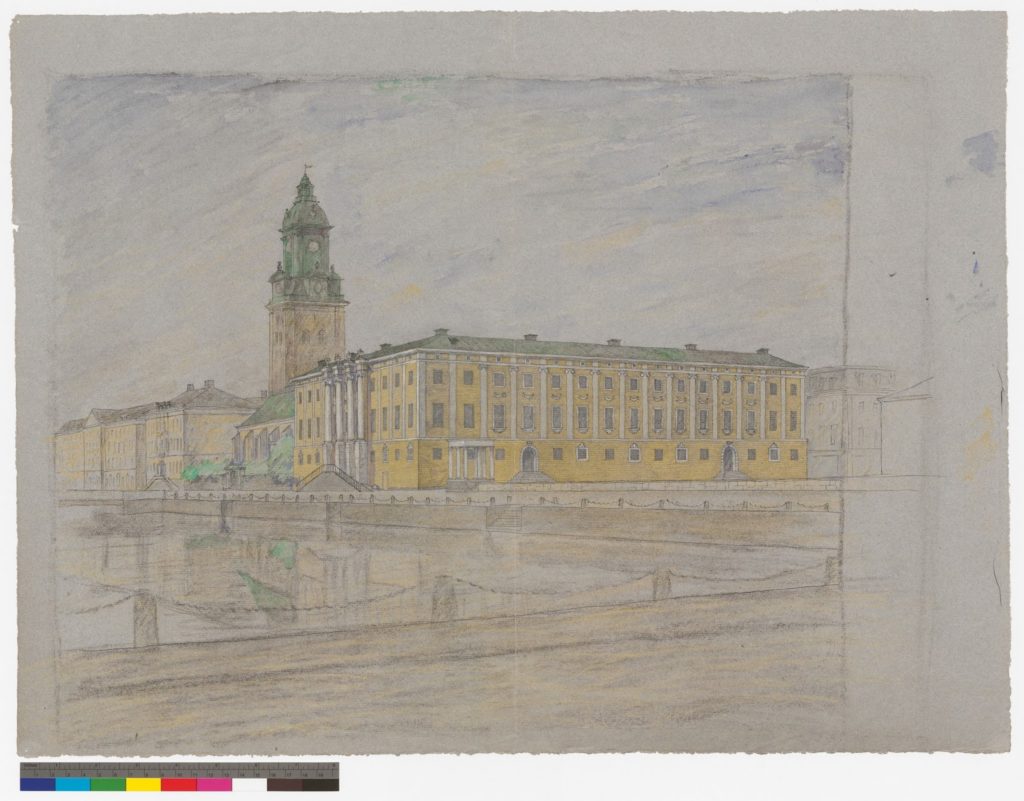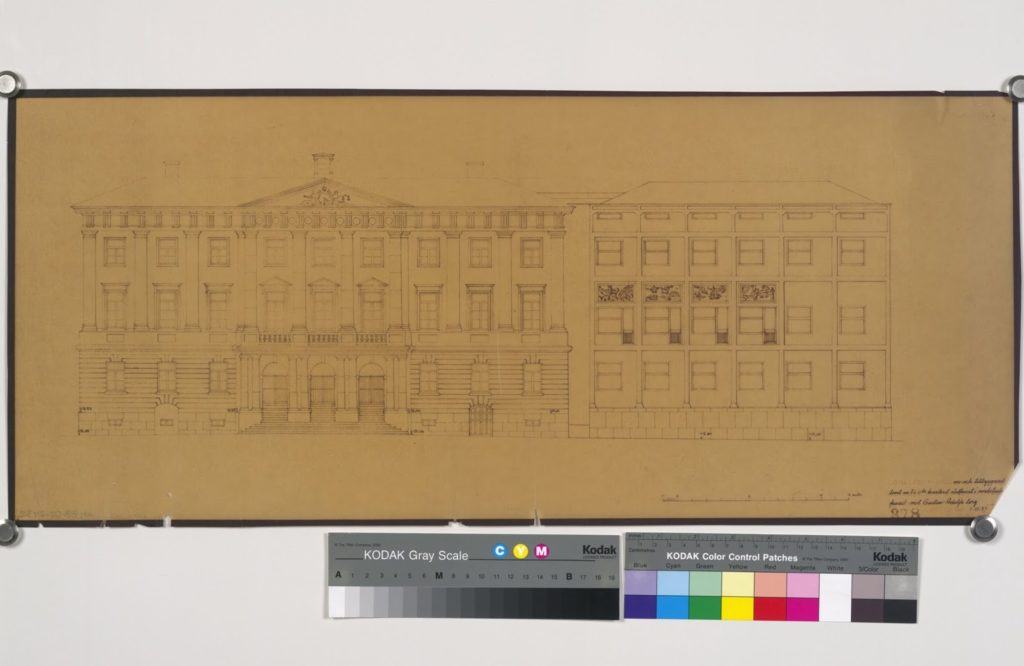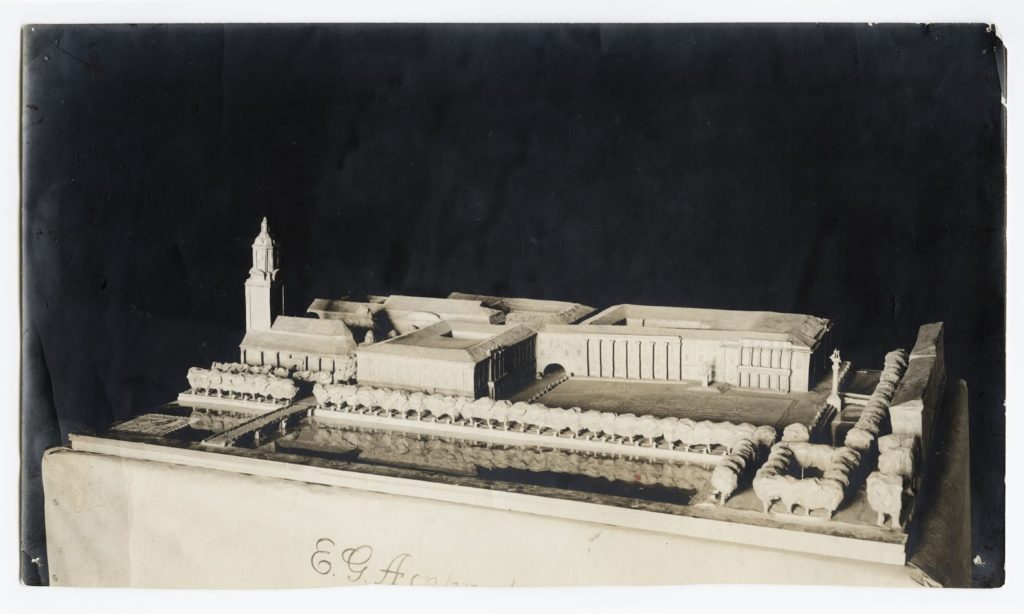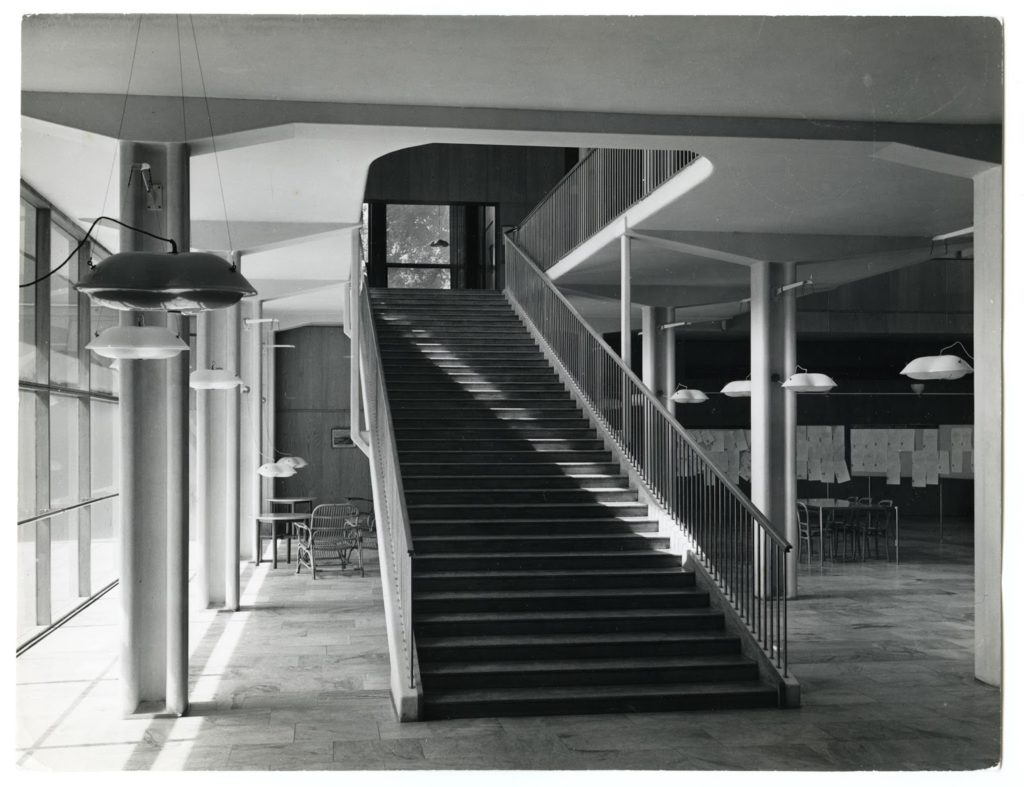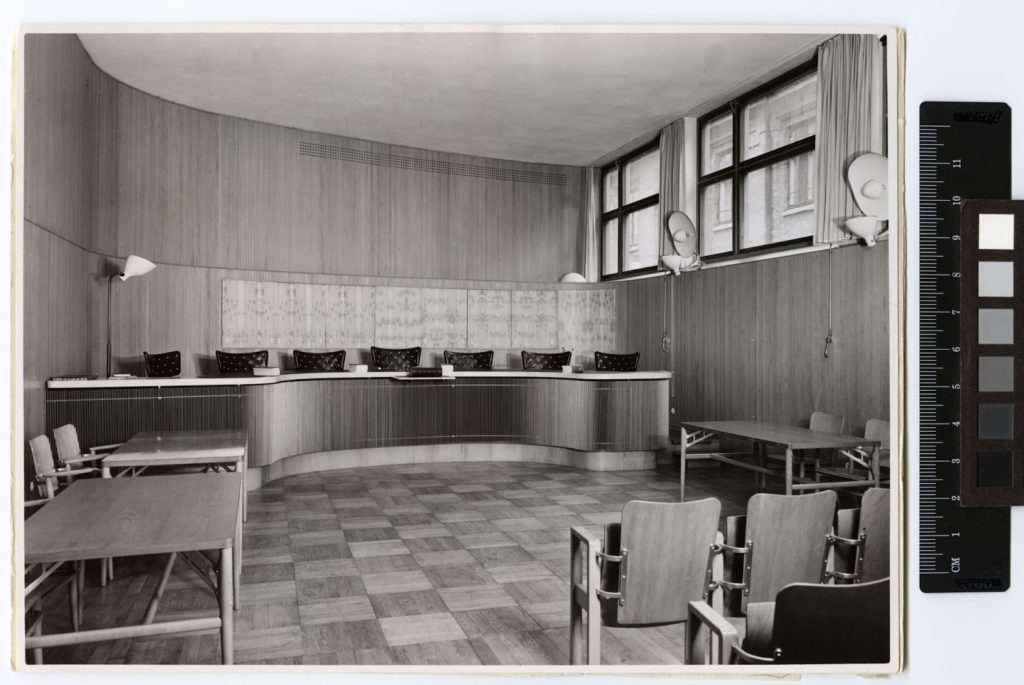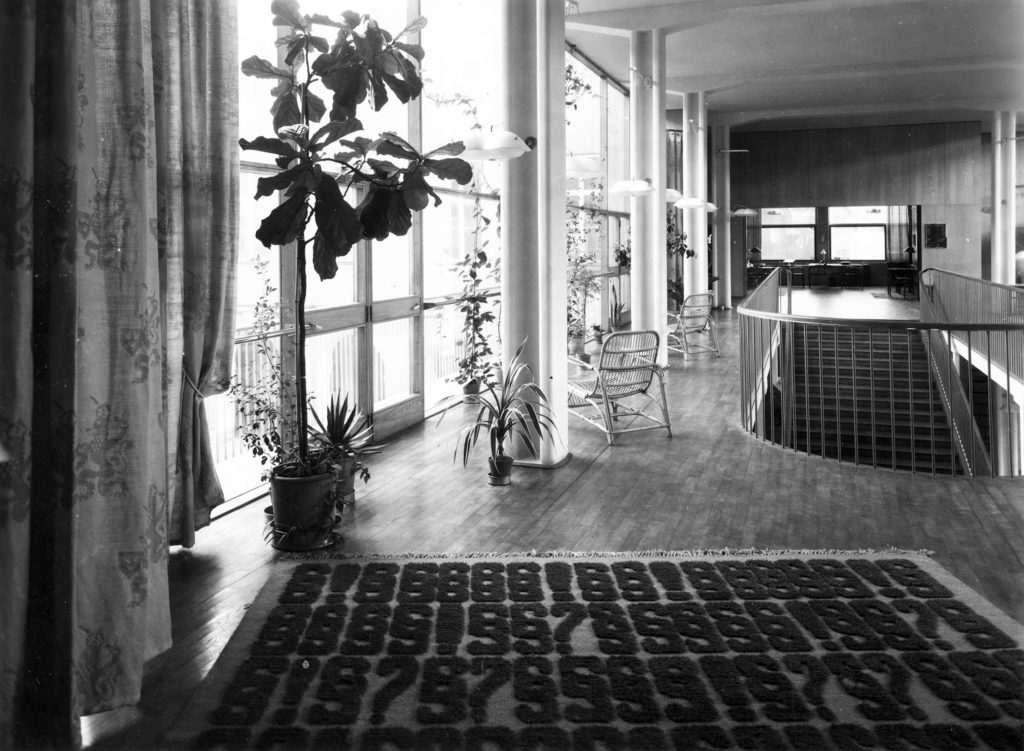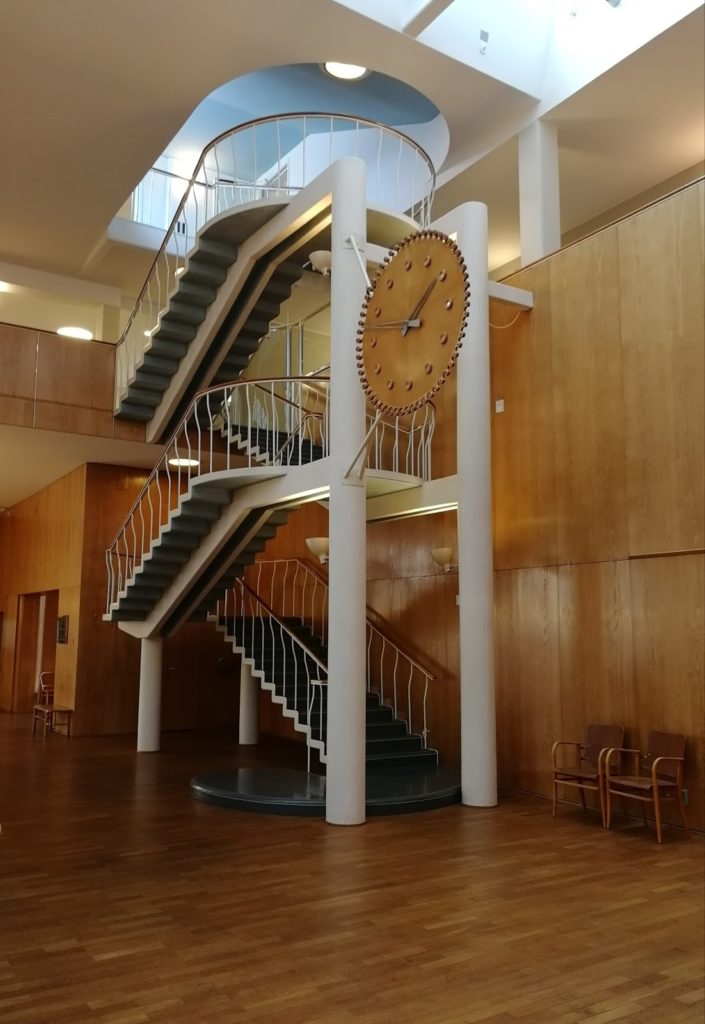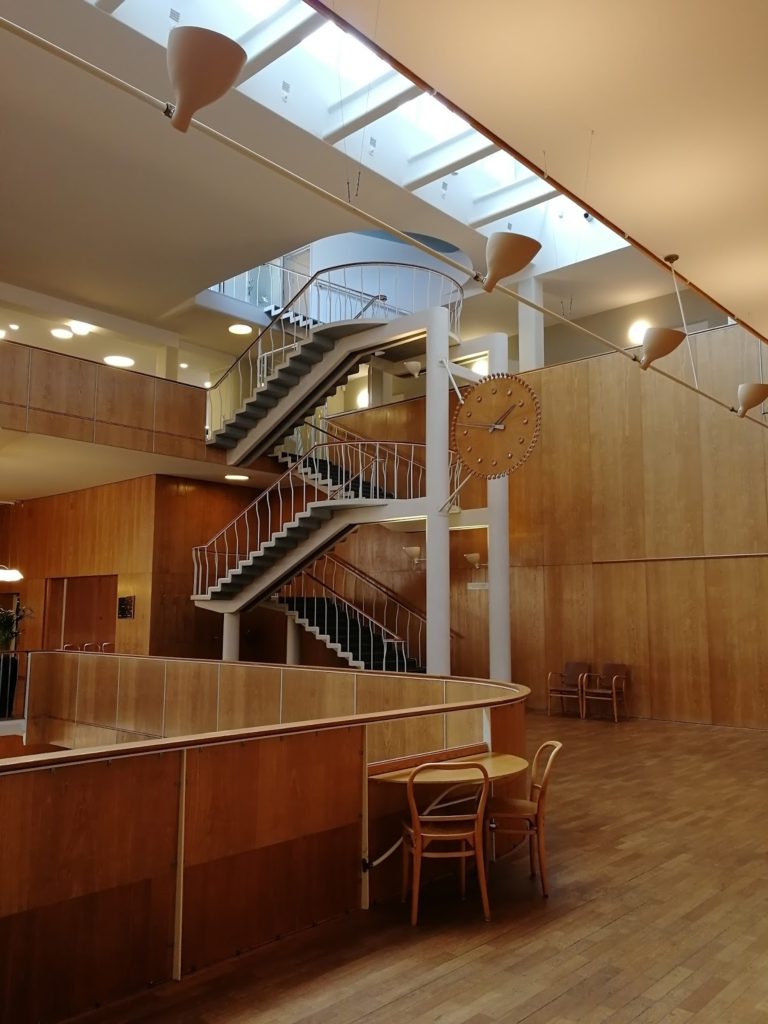This article is part of the Northern Lights series,a personal project curated by Biljana Janjušević, which has strong focus on the experience of the spatial manifestation of light in Scandinavian architecture, as well as carefully crafted detailing in wood as a traditional Nordic material. Sustainable aspects of vernacular architecture, being successfully translated in the contemporary architectonics, represent the other focal point of the research.
Este artículo es parte de la serie Northern Lights (Luces del Norte), comisariado por Biljana Janjušević, el cual tiene un fuerte enfoque en la experiencia espacial de la luz en la arquitectura escandinava así como un especial cuidado a la artesanía de la madera como material nórdico tradicional. Los aspectos sostenibles de la arquitectura vernácula, trasladados con éxito a la arquitectura contemporánea, representa otro de los puntos claves de esta investigación.
Gothenburg, as a second largest Swedish city, will proudly celebrate 400 years of existence in 2021. Having had a status of the Scandinavian most extensive port, which suffered a collapse of the industry in the second half of XX century, the city is now in the process of reestablishing the urban identity of its mere core – vacant spaces in the old harbor. Luckily for the civil administration and planning practice, there are many historical examples to look upon as a facilitating/binding factor in the process. One of them is a jewel of the architectural mastermind Erik Gunnar Asplund – Extension of the City Hall (Swedish: Rådhuset).
Gotemburgo, como la segunda ciudad más grande de Suecia, va a celebrar de manera orgullosa en 2021 400 años desde su creación. Habiendo tenido el estatus del puerto escandinavo más grande y tras sufrir un colapso industrial durante la segunda mitad del siglo XX, la ciudad está en proceso de restablecer la identidad urbana en su centro neurológico – en los espacios vacíos del viejo puerto. Afortunadamente para la administración y los urbanistas, hay muchos ejemplos históricos que se están considerando factores vinculante en el proceso. Una de ellos es una obra maestra de la arquitectura de Erik Gunnar Asplund, la extensión del ayuntamiento.
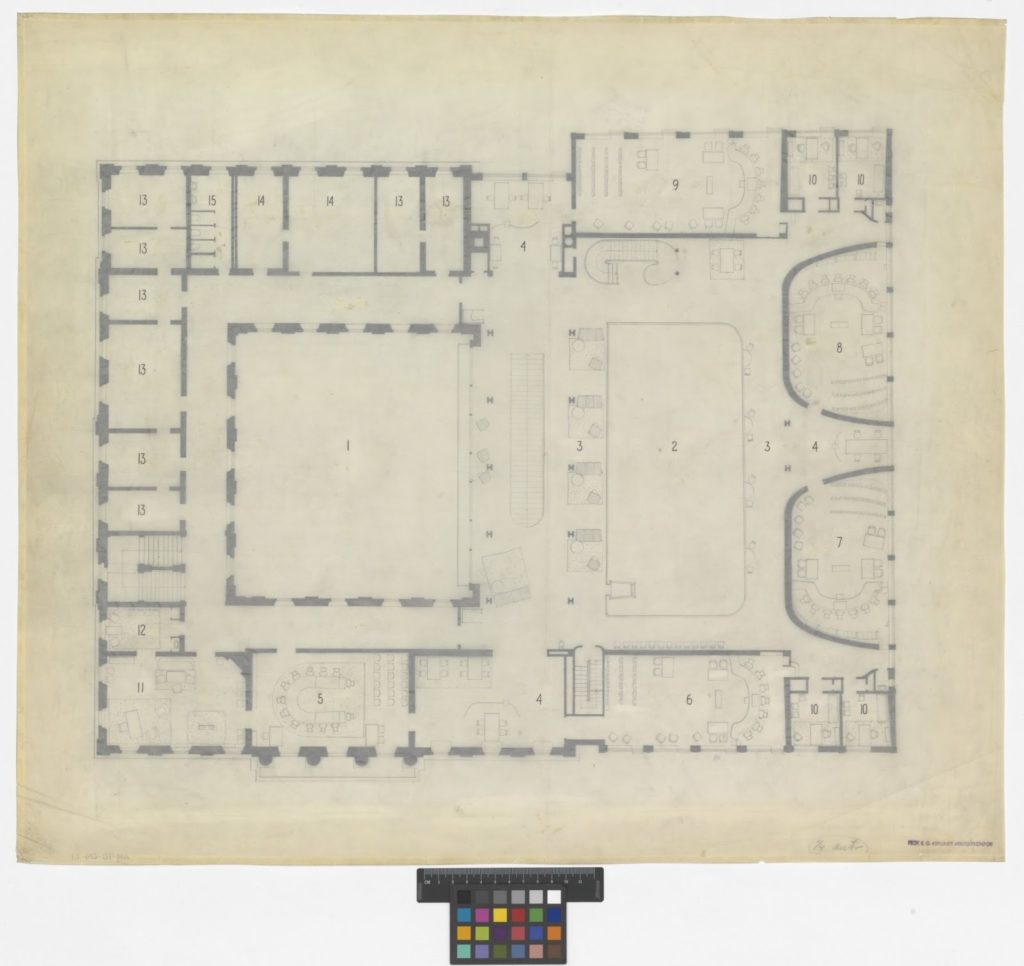
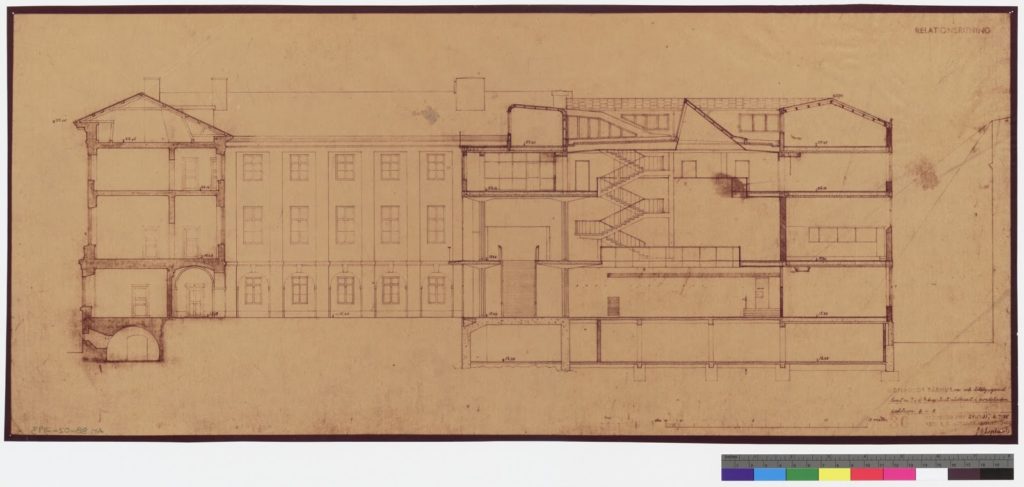
Nested on the city´s main square Gustav Adolfs Torg, building opens both to the generous public space and one of the old city´s canals, thus occupying the nicest location in the urban fabric of the region. Rådhuset thus plastically exemplifies the principle of forming the city around the important institution and its adjacent plateau. The setting which is present today consists of two main parts, which represent different architectural styles and epochs. Still, these establish harmonious visual conversation with each other and the surroundings, remarkably well. The older building was designed by Nicodemus Tessin The Elder and completed in 1672 It is actually stone/brick ancestor of the (even) older wooden City Hall which unfortunately had been completely destroyed by one of the apocalyptic fires 17th century.
Situado en la plaza principal de la ciudad, el edificio se abre al generoso espacio público y a uno de los canales de la ciudad antigua, ocupando uno de los mejores lugares dentro del tejido de la ciudad. Rådhuset ejemplifica así plásticamente el principio de formar ciudad alrededor de una institución importante y su espacio adyacente. El entorno actualmente construido consta de dos partes principales que representan diferentes estilos arquitectónicos y épocas. Sin embargo, estos establecen una armoniosa conversación entre ellos. El edificio más antiguo fue proyectado por Nicodemus Tessin The Elder en 1672, un antepasado de piedra y ladrillo del propio ayuntamiento de madera.
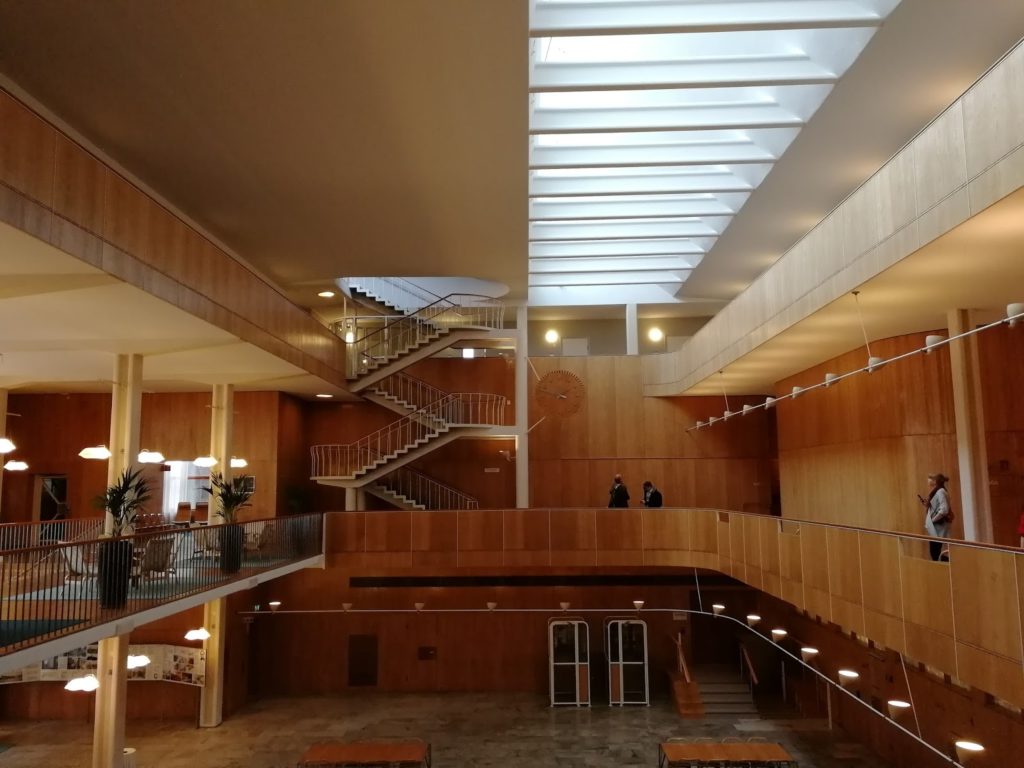
Following the continuous development, in the beginning of the former century, there was a need for larger spaces for the city´s administrative body. Thus the competition was announced in 1912 with winning proposal in spirit of classicism by E.G. Asplund. The noteworthy fact is that critical regionalism arose in Sweden at that time in form of the Swedish Grace – building style which encompasses the local interpretation of the international model of classicism. Thus initial classicist proposal, praised for the excellence of the plans with further suggestion of development of the facades towards the square, was adjusted several times.
Siguiendo el desarrollo del principio de siglo, hubo la necesidad de crear espacios más amplios para el cuerpo administrativo. El concurso se anunció en 1912 con la propuesta ganadora en un estilo neoclasicista por E.G. Asplund. Es interesante el hecho de que el regionalismo crítico surgió en Suecia en ese momento como una interpretación local del modelo internacional neoclasicista. Así, la propuesta clasicista inicial, elogiada inicialmente por el jurado fue ajustada varias veces durante su desarrollo.
Having in mind historical layers of the site and the establishment of social democratic system in 1932, Gunnar Asplund´s final design provides the insight of Zeitgeist of the early XX century –a functionalism! Façade design cause controversies at the time, followed by harsh public reaction. However, few decades later this piece of architecture was acknowledged as the best example of symbiosis of the contemporary and historic in prewar Europe.
Teniendo como influencia las capas históricas del lugar y el establecimiento de la socialdemocracia en 1932, el proyecto final de Gunnar Asplund proporciona la visión de Zeitgeist del principio del siglo XX, ¡el funcionalismo! El diseño de la fachada causo controversia en la opinión pública al ser terminada. Sin embargo, décadas más tarde, esta pieza de arquitectura ha sido reconocida como uno de los mejores ejemplos de las simbiosis entre el movimiento moderno y neoclásico de la arquitectura antes de la guerra.
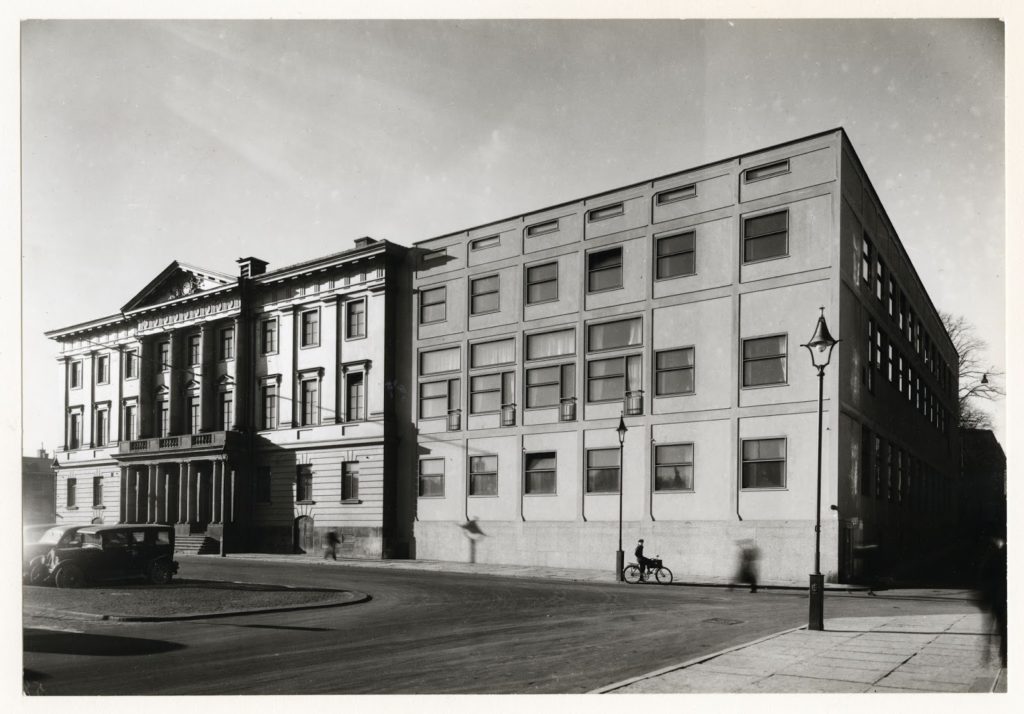
“As for the façade, in a bid to declare some modernity, he (Asplund) picked up the rustication, entablature, horizontals and proportions of the old building, but pilasters became exposed frame, entry was for good reasons denied, and windows were shifted sideways in their bays in deference to the old entrance.”
“En cuanto a la fachada, en un intento por declarar algo de modernidad, él (Asplund) recogió la oxidación, entablamento, horizontalidad y proporciones del antiguo edificio. Sin embargo, las pilastras se convirtieron en un marco expuesto, la entrada fue negada por buenas razones y las ventanas se cambiaron de lado en sus bahías en deferencia a la vieja entrada”.
The subtle care about the proportions does not stop on the façade plane. With no doubt, the interior of the building is one of the most influential spaces of Scandinavia. Mastery is visible in wood detailing, careful composition of walking paths, galleries, skylight and atrium space, volumes of the main hall in correlation to the old building. Curved walls of the main court chambers and total design principle – including lightning, handles, carpets etc, have among others, inspired Arne Jacobsen in the project of the notorious Aarhus City Hall. Peculiar spatial discussion is triggered by the way Asplund interprets the staircases. The first one is proportioned in the way that offender is obliged to access the court rooms in particularly slow pace, thus questioning the morality of its own acts. On the other hand, upper staircase opens up to the ceiling of the blue sky –ceiling and literally flows into the main hall.
El sutil cuidado por el proyecto no se detiene en el plano de la fachada. Sin duda, el interior del edificio es uno de los espacios más influyentes de la arquitectura escandinava. Este hecho es visible en los detalles de madera, en la cuidadosa artesanía de las galerías, el tragaluz, el atrio y en las proporciones de la sala principal en correlación con el antiguo edificio. Los muros curvos de las salas principales así como la iluminación, los manillares, las alfombras, etc. han inspirado, entre a otros, a Arne Jacobsen en el ayuntamiento de Aarhus. Además es especialmente interesante ver como Asplund interpreta las escaleras. La primera de ellas obliga al acusado a acceder al juzgado de un modo lento, cuestionando la moralidad de sus actos. Por su parte la escalera superior se abre al cielo azul y literalmente fluye al hall principal.
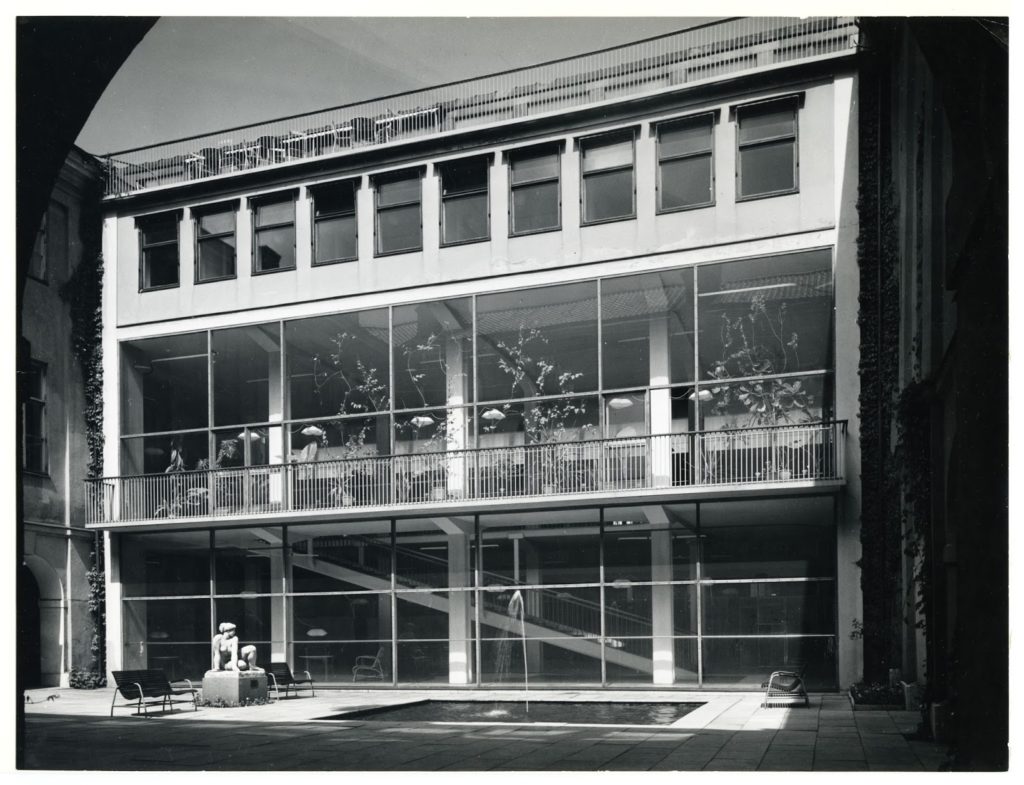
While being commonly known in Scandinavia as a masterpiece, this building remains one of most valuable “under the radar” pieces of Nordic architecture, in terms of international acknowledgement. Rådhuset also represents the way social changes, especially those of legislative nature, affect architecture and vise versa. Fortunately, Swedish society had realized its symbolic and architectural value, thus building is proudly listed in the national registry of the cultural heritage.
Aunque este edificio es reconocido en Escandinavia como una obra maestra, permanece fuera del radar de la arquitectura nórdica en una esfera internacional. Rådhuset también representa los cambios en las estructuras sociales, especialmente aquellas de naturaleza legislativa que afectan a la arquitectura y viceversa. Afortunadamente, la sociedad sueca ha entendido su simbolismo y valor arquitectónico y este edificio está dentro de las listas nacionales de patrimonio cultural.
*All drawings and black&White photos were retrieved from Digital Museum. Old photos in color were taken from Biljana Janjusevic
Literature:
1. Arkitektur- och designcentrum
2. Blundell Jones, P 2015 Swedish Masters of Modernism: A Review of Nicholas Adams: Gunnar Asplund´s Gothenburg: The Transformation of Public Architecture in Interwar Europe
