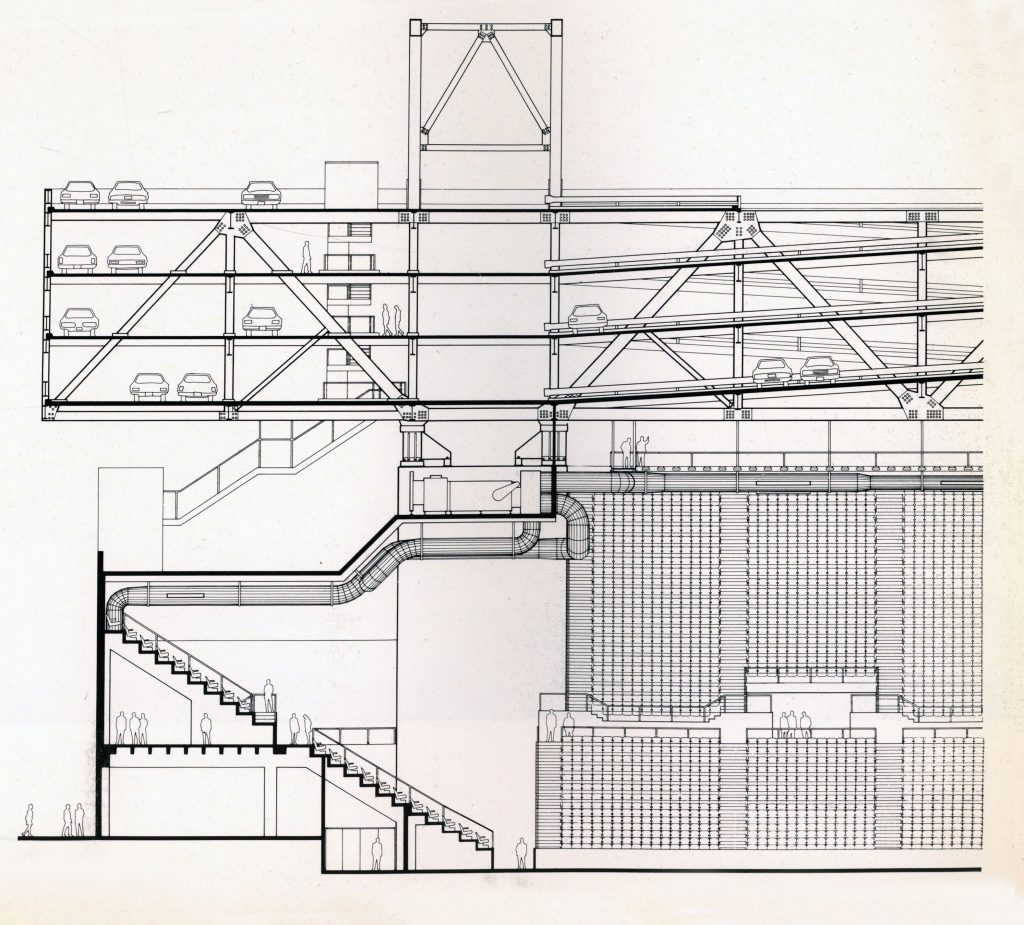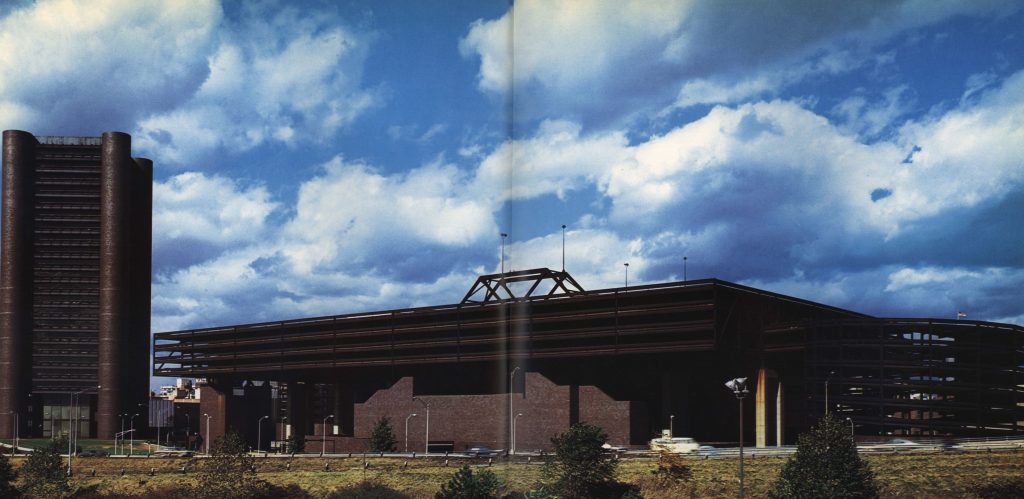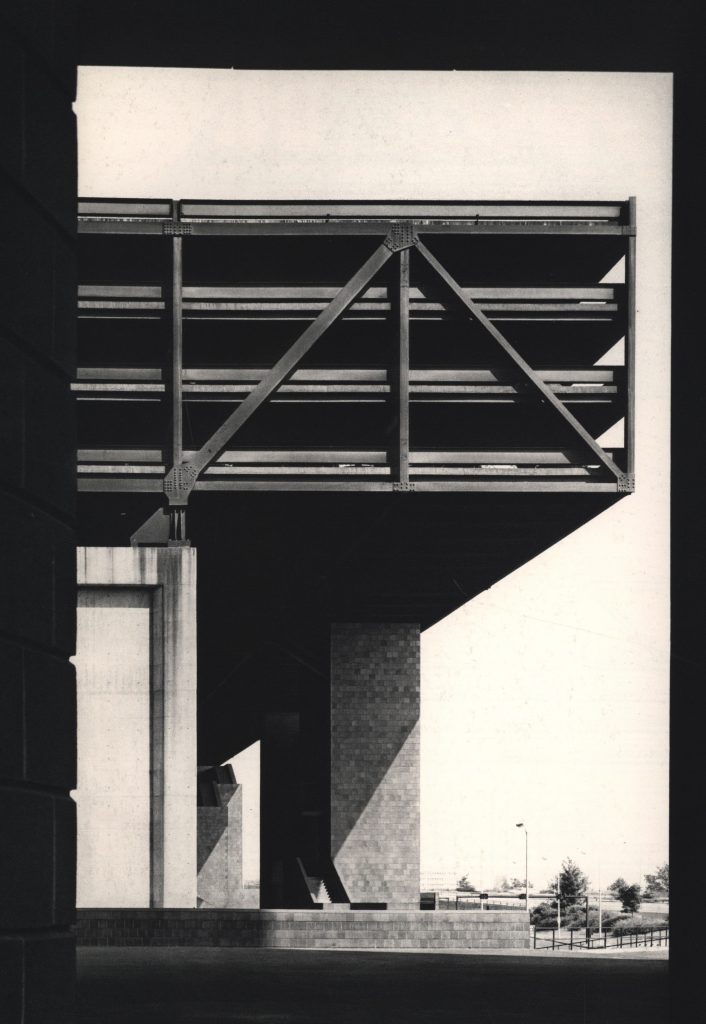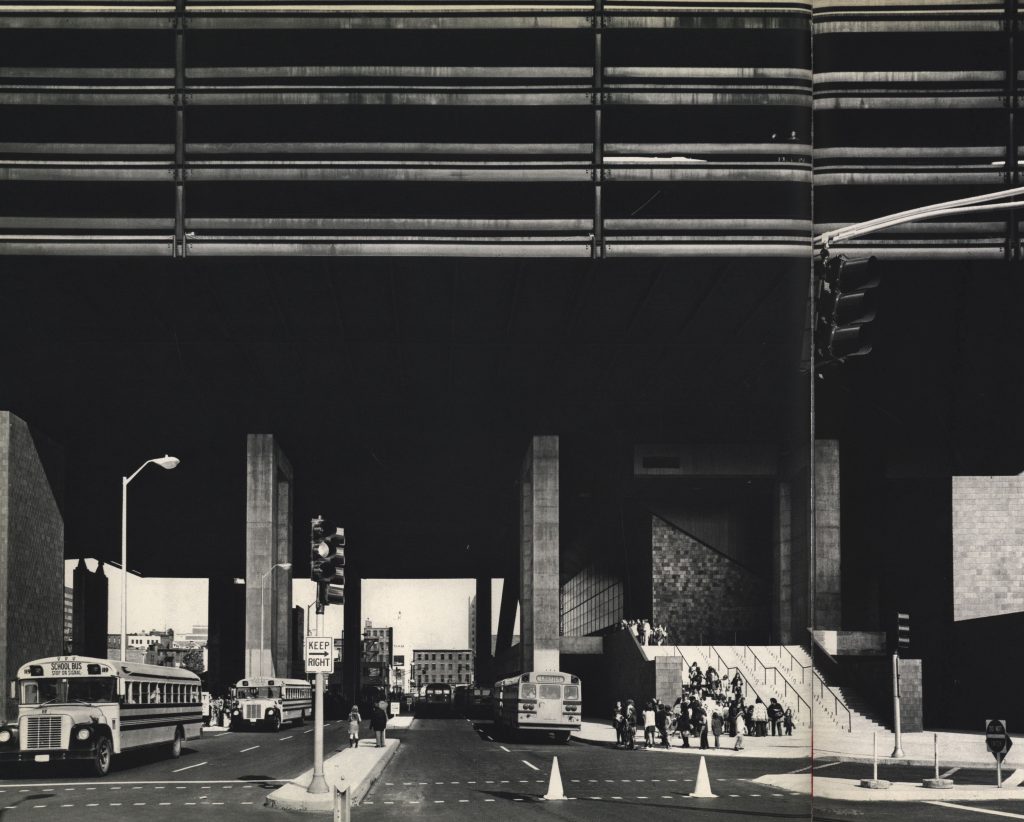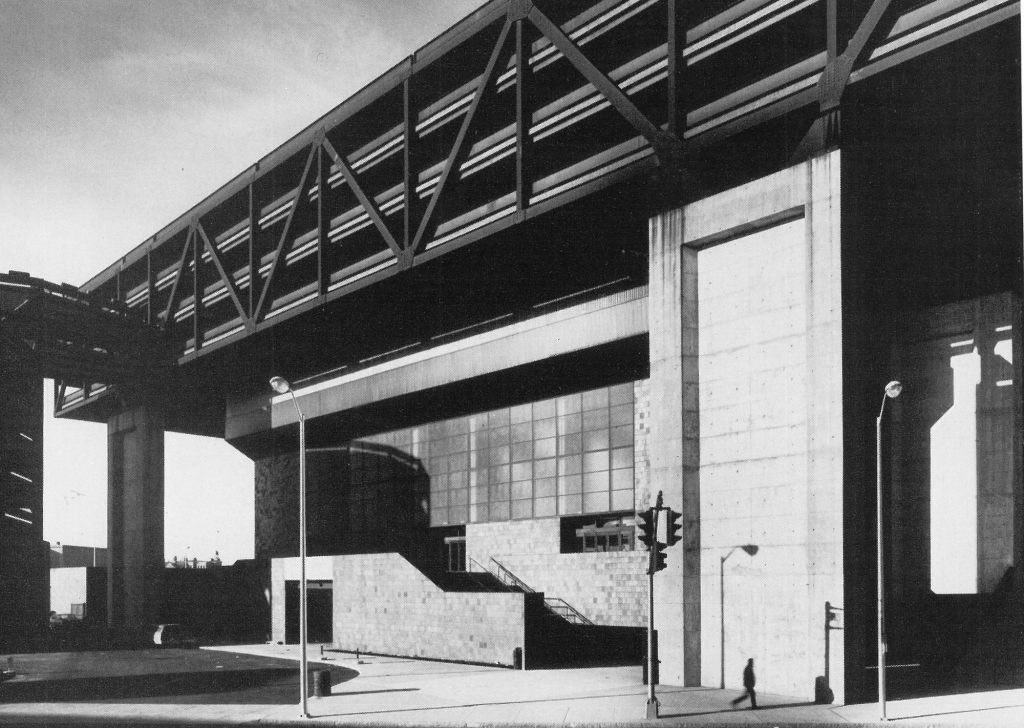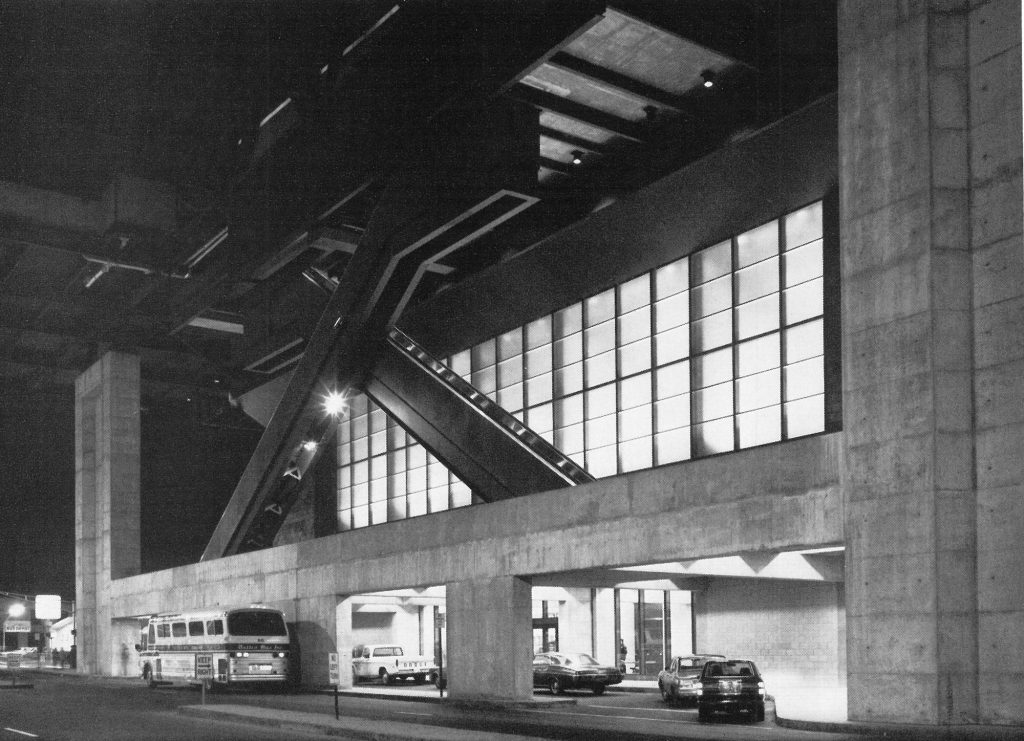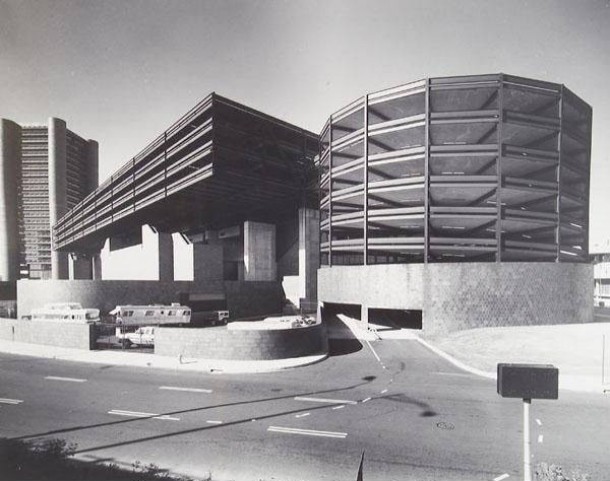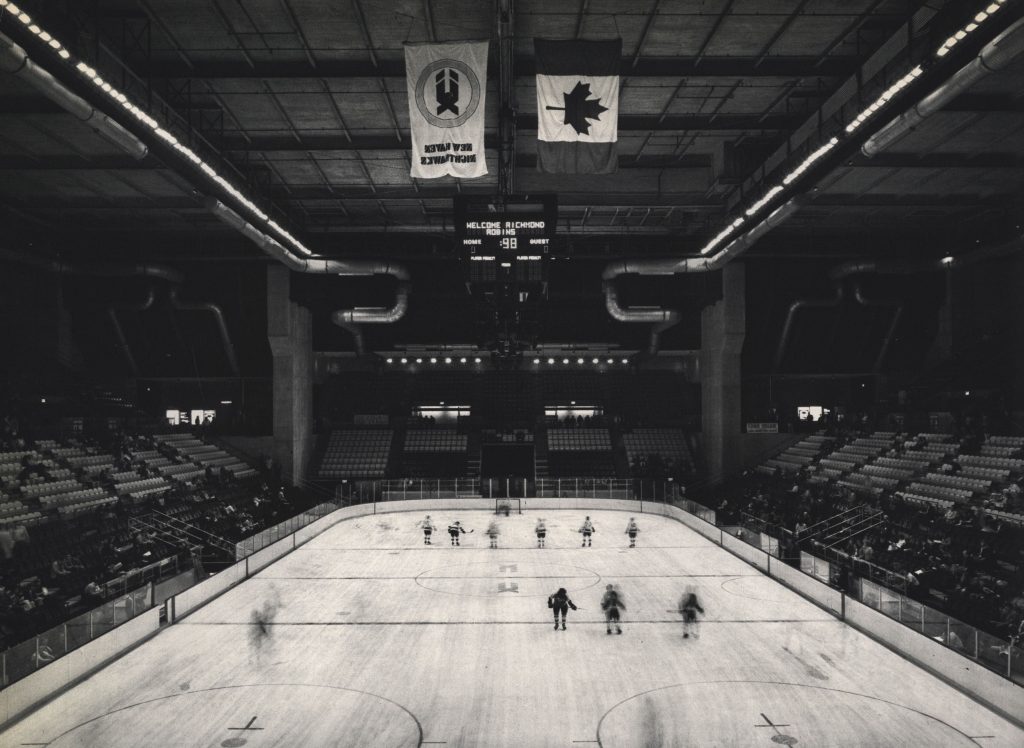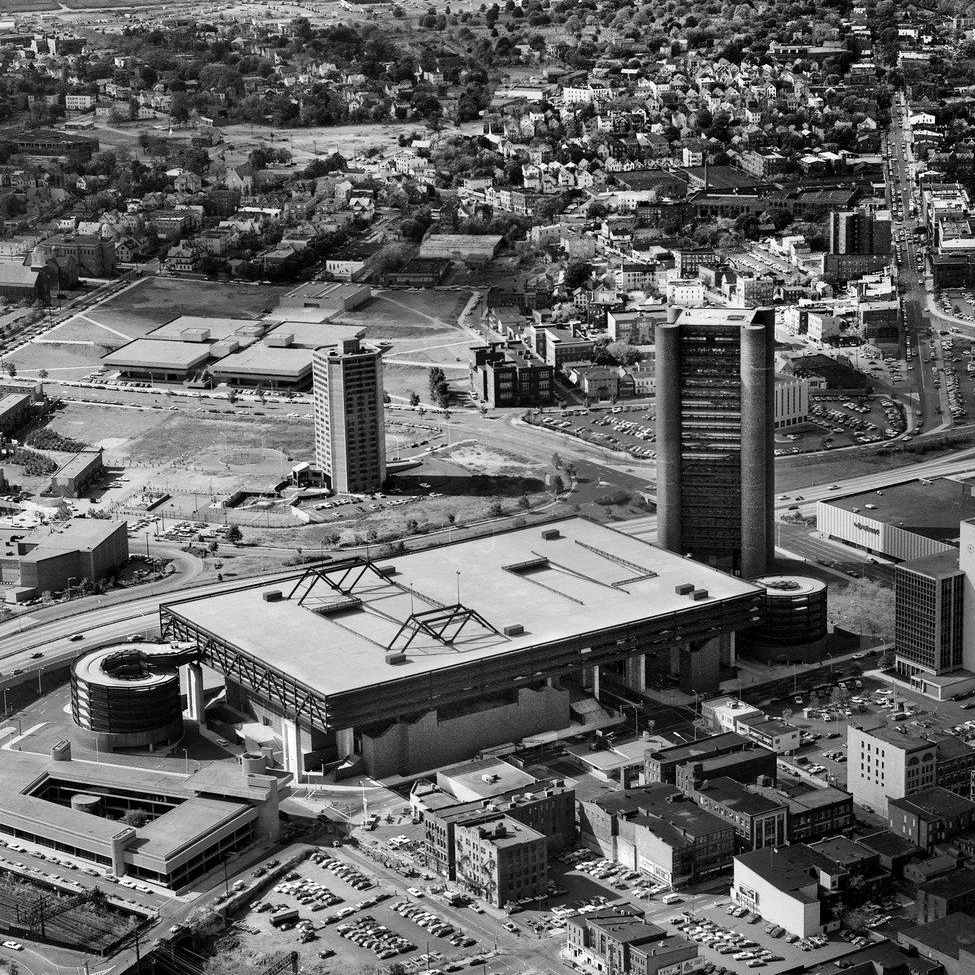The New Haven Veterans Memorial Coliseum of Columbus Headquarters was a large building designed by Kevin Roche and built-in between 1965 and 1972 in New Haven. Connected with the symbolic Knights of Columbus tower, the same architect created it. In 2005, the vast complex, after years of deterioration and abandonment, it was demolished. The tower remains in the same place and is still an iconic building of the postmodern American architecture and the city of New Haven.
El Coliseo Memorial de los Veteranos fue un gran edificio proyectado por Kevin Roche y construido entre 1965 y 1972 en New Haven. Estaba conectado con la emblemática torre Knights of Columbusus del mismo arquitecto. En 2005 este gran complejo, tras años de deterioro y posterior abandono terminó siendo derribado. La torre de kevin Roche se mantuvo en pie y continúa siendo un símbolo de la arquitectura posmoderna americana y la propia ciudad de New Haven.
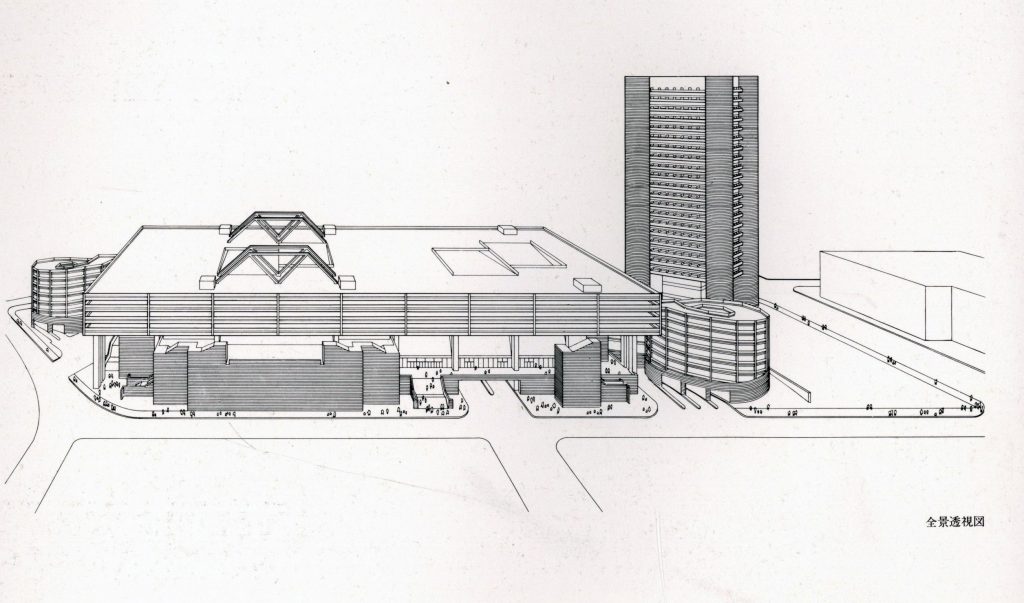
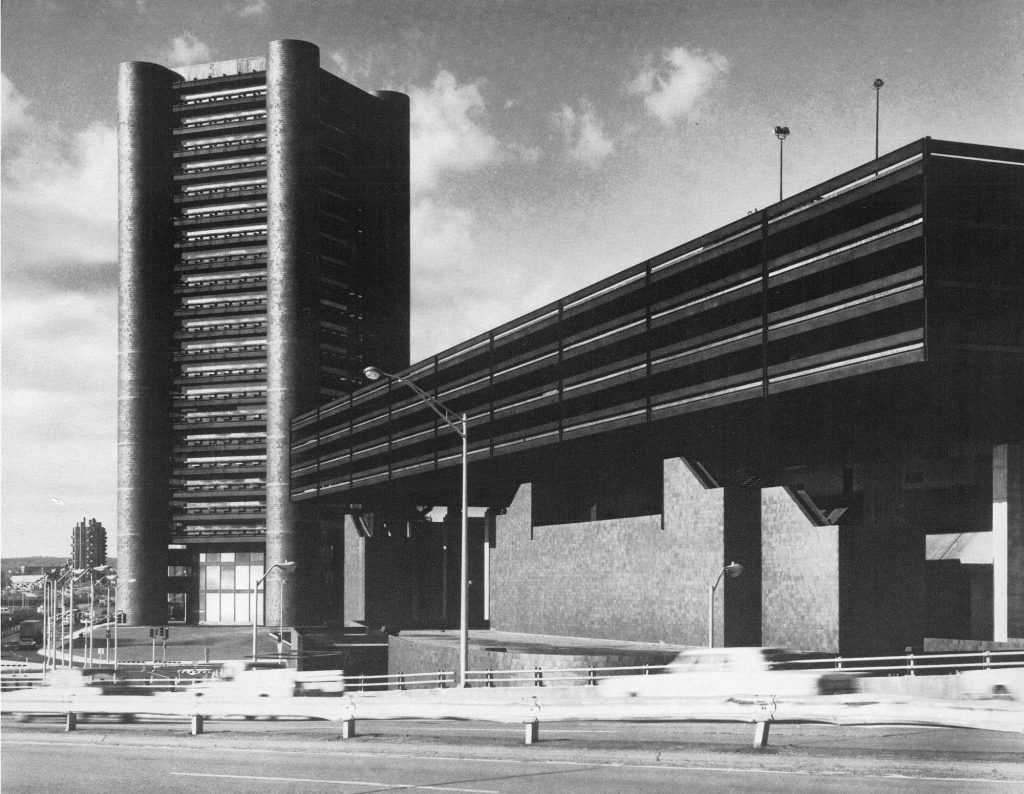
The building, located between one of the highways that cross the city from north to south and the Yale campus, had a strong horizontal presence that was a counterpoint to the Knights of Columbus tower. A public street crossed the complex and softened its heaviness. The stadium, its entrances and two large multi-program spaces in the south occupy the rest of the ground floor. Two large car ramps in the opposite corners of the building link composition of the building with the Knights of Columbus tower: this has a square and for circles in its corners; the coliseum has three different-size squares and two rings in its corners. The third corner is empty, and the tower sits in its fourth one, like a fractal reduction of the complex.
El edificio se localizaba entre una de las autopistas que cruzan la ciudad de norte a sur y el campus de Yale. El proyecto tenía una fuerte presencia horizontal que funcionaba de contrapeso frente a la torre Knights of Columbus. Su gran pesadez se atenuaba ligeramente en planta baja al cruzar una calle el edificio y dividirlo en dos. El resto de la planta baja estaba compuesto por el acceso al estadio al norte de dicha carretera y dos grandes espacios diáfanos al sur. Las dos grandes rampas en extremos opuestos del edificio se relacionaban compositivamente con la torre: en el caso de la torre un cuadrado y cuatro círculos en sus esquinas; en el coliseo, tres cuadrados de distintos tamaños y en dos de sus extremos dos círculos. El tercer extremo está vacío y en el cuarto, la torre como un reducción fractal del propio complejo.
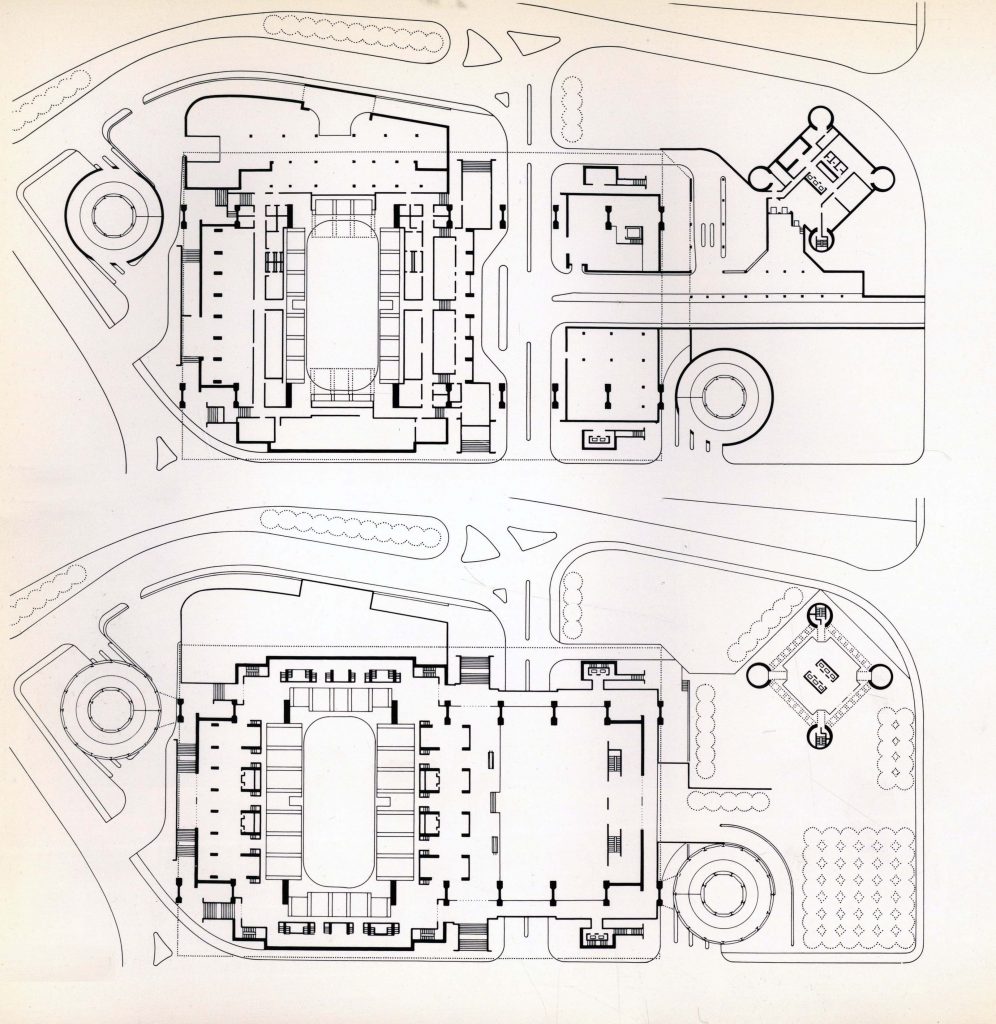
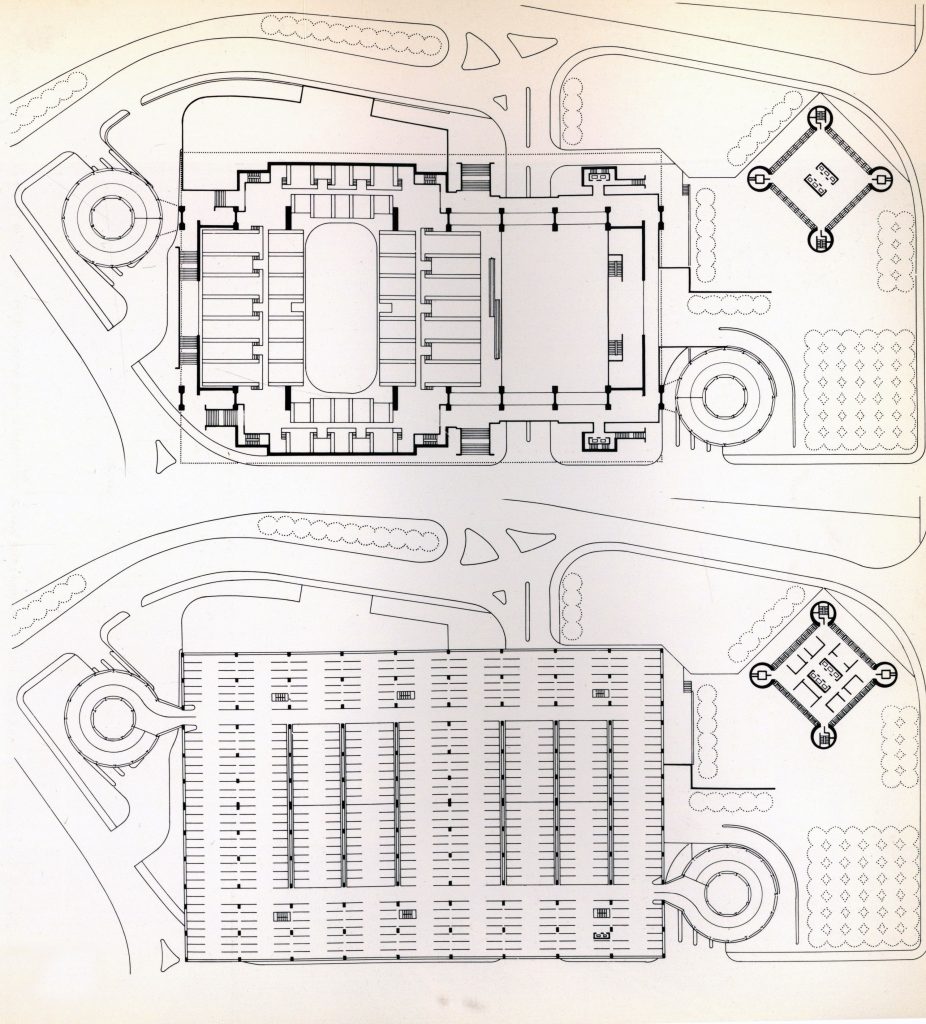
The stadium and another large auditorium located on the second floor, and the last levels had parking spaces. The traditional scheme of location the parking in the basement or ground floor no longer exists. The stadium has a direct connection with the street and pedestrian access.
En planta segunda se localizan principalmente el estadio y otro auditorio y las plantas superiores están destinadas a zonas de parking. De este modo se invierte el esquema tradicional de situar el parking en el sótano o a pie de calle y se trata de relacionar el estadio con la calle y el acceso peatonal.
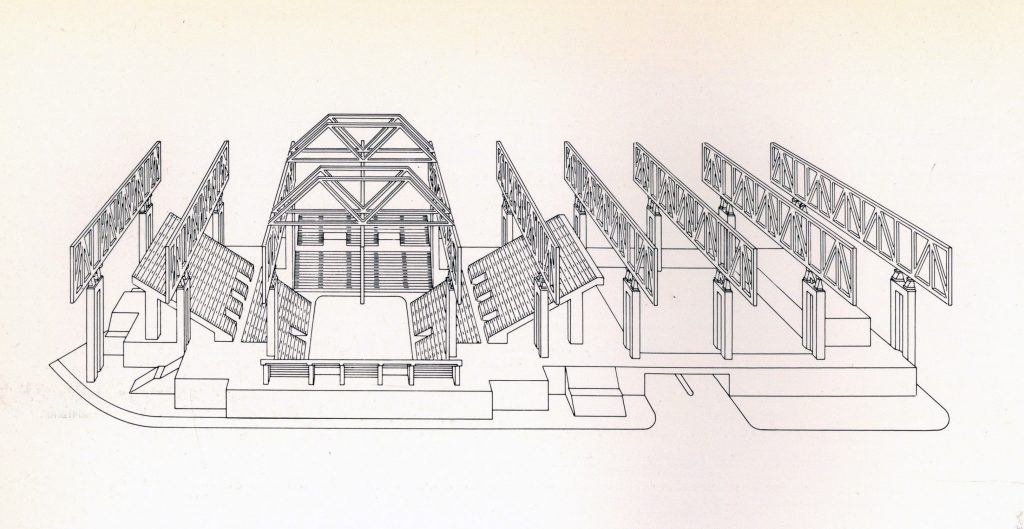
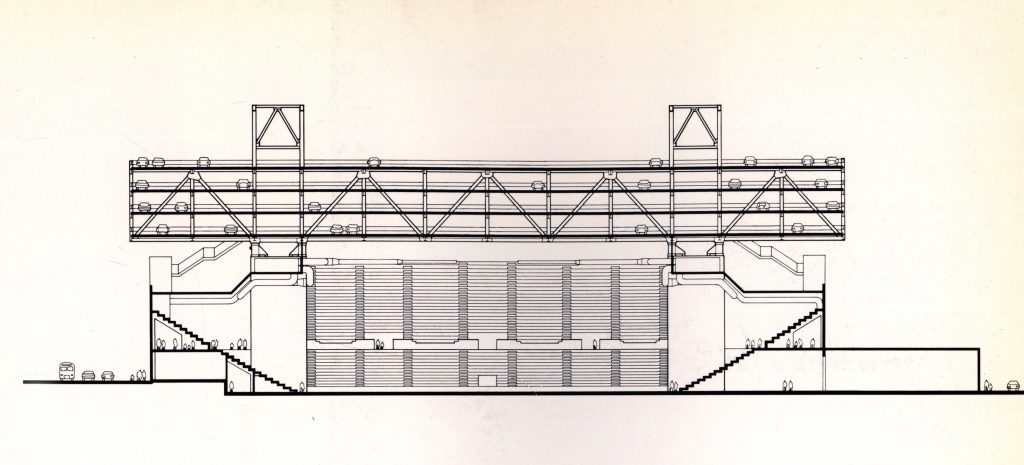
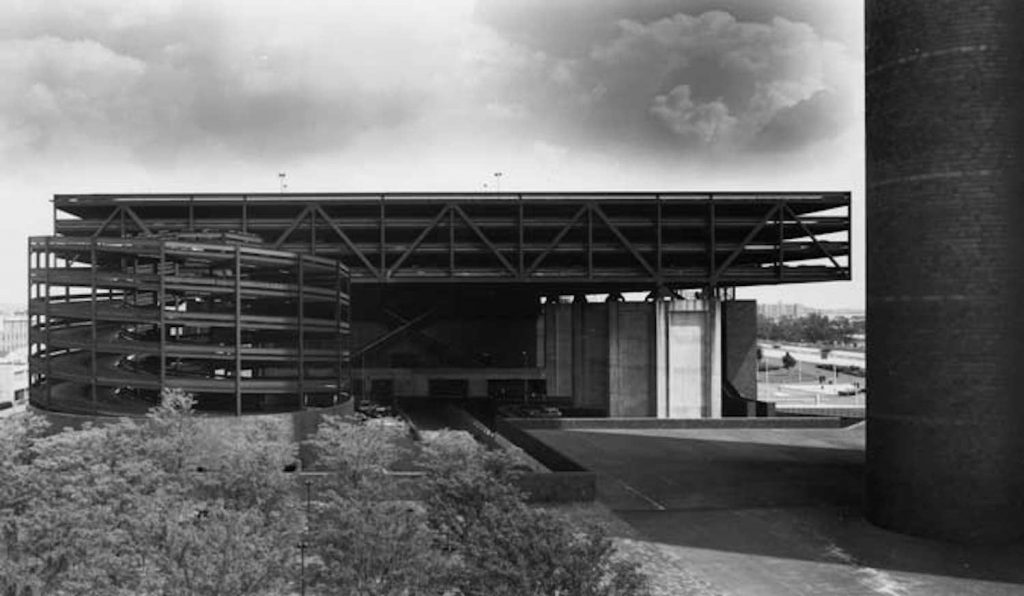
The building had a remarkable structural system: a system of concrete porticos supported nine trusses that covered the entire complex. A tenth truss covered the vast span of the stadium, this one hanging from two transversal hip trusses that ran perpendicular to the main structure. The solution allowed an ample open space without visual interruptions in the grandstand.
Destacaba del proyecto el sistema estructural en el que un sistema de 9 cerchas, apoyadas en pórticos de hormigón a ambos lados y que cubría todo el complejo. La gran luz del estadio central se conseguía mediante una décima cercha que se sostenía a tracción por otras dos cerchas superiores que se apoyaban en sus contiguas. Esto permitía un gran espacio diáfano sin interrupciones visuales en el graderío.
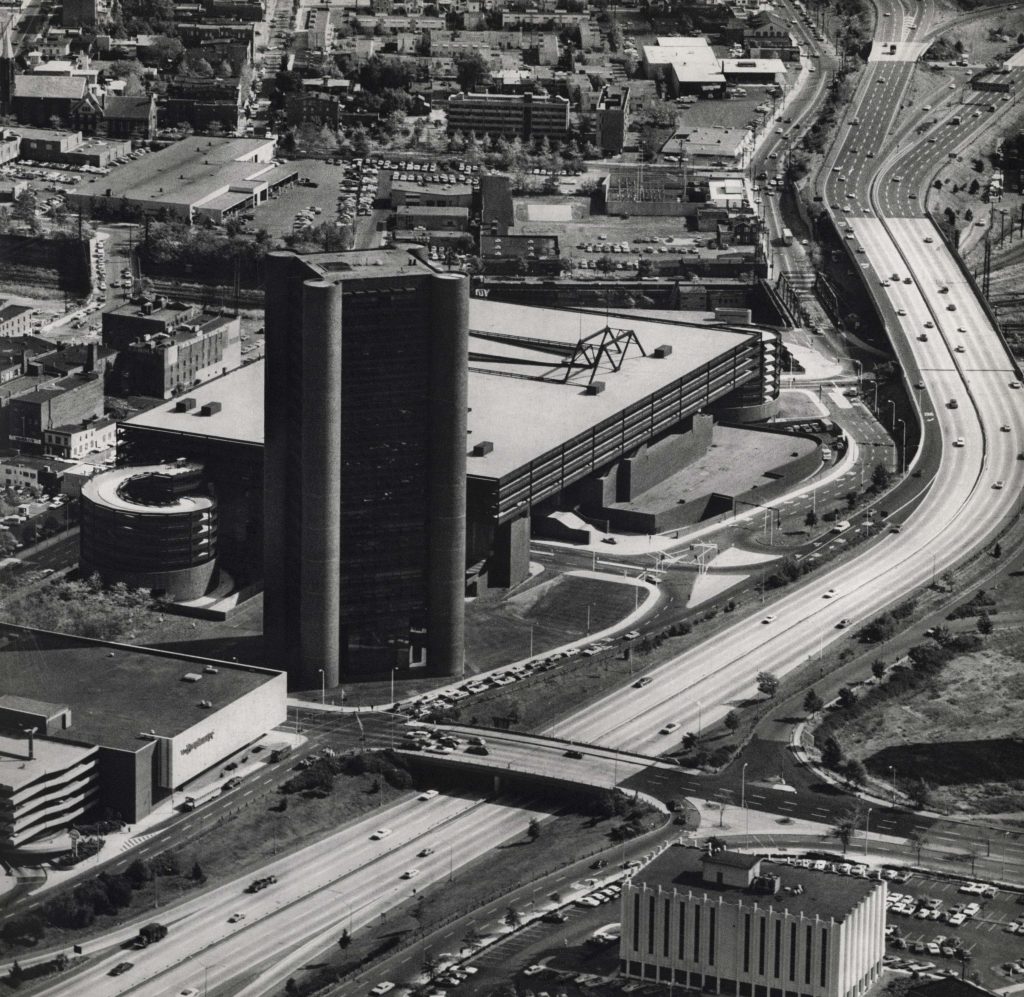
The gigantic project had a landscape connection with the highway that delimited the building on its east side. One could imagine the visual perception that the drivers had when they drove next to it: first seeing the tower with its fourth cylinders and then the large stone and concrete podium and the horizontal slots that covered the parking. Nonetheless, the pedestrian scale was entirely dependent on the program of the stadium and the highway. It could have been one of the reasons the building did not have a good defense when they propose its demolition. Another cause could have been its rough materiality with just three materials: concrete for the structural porticos, stone to cover the opaque areas of the basement and street to the trusses and the façade of the parking. After the demolition, the empty lot is used as parking.
El gigantesco proyecto estaba relacionado paisajísticamente con la autopista que bordeaba por su lado este. Puede uno imaginarse la percepción visual que generaba a los conductores que conducían a gran velocidad a su lado: primero viendo la torre con sus cuatro cilindros a lo lejos para más adelante, ir viendo sus gran podio de piedra y hormigón y las franjas metálicas que cubrían el parking. Sin embargo la escala peatonal estaba completamente subordinada al programa de estadio y a la propia autopista. Esta puede ser una de las razones por las que el edificio no fuera visto con buenos ojos cuando se planteó su demolición. Otro motivo pudo ser su materialidad dura con tres únicos materiales: hormigón para los grandes pórticos estructurales, piedra para cubrir las áreas opacas del basamento y acero para la estructura metálica y la fachada del parking. Tras su demolición, el solar vacío se usa como parking.

