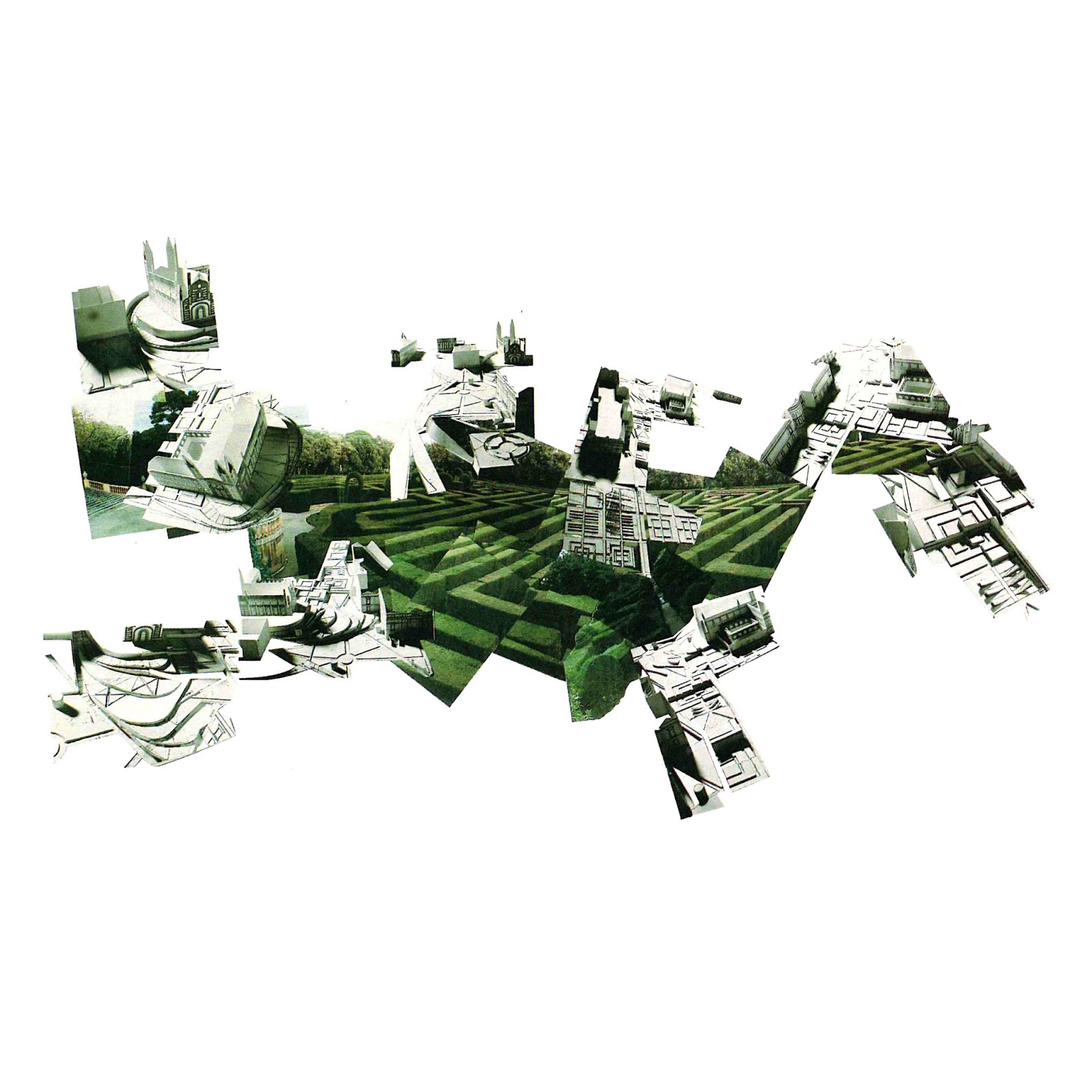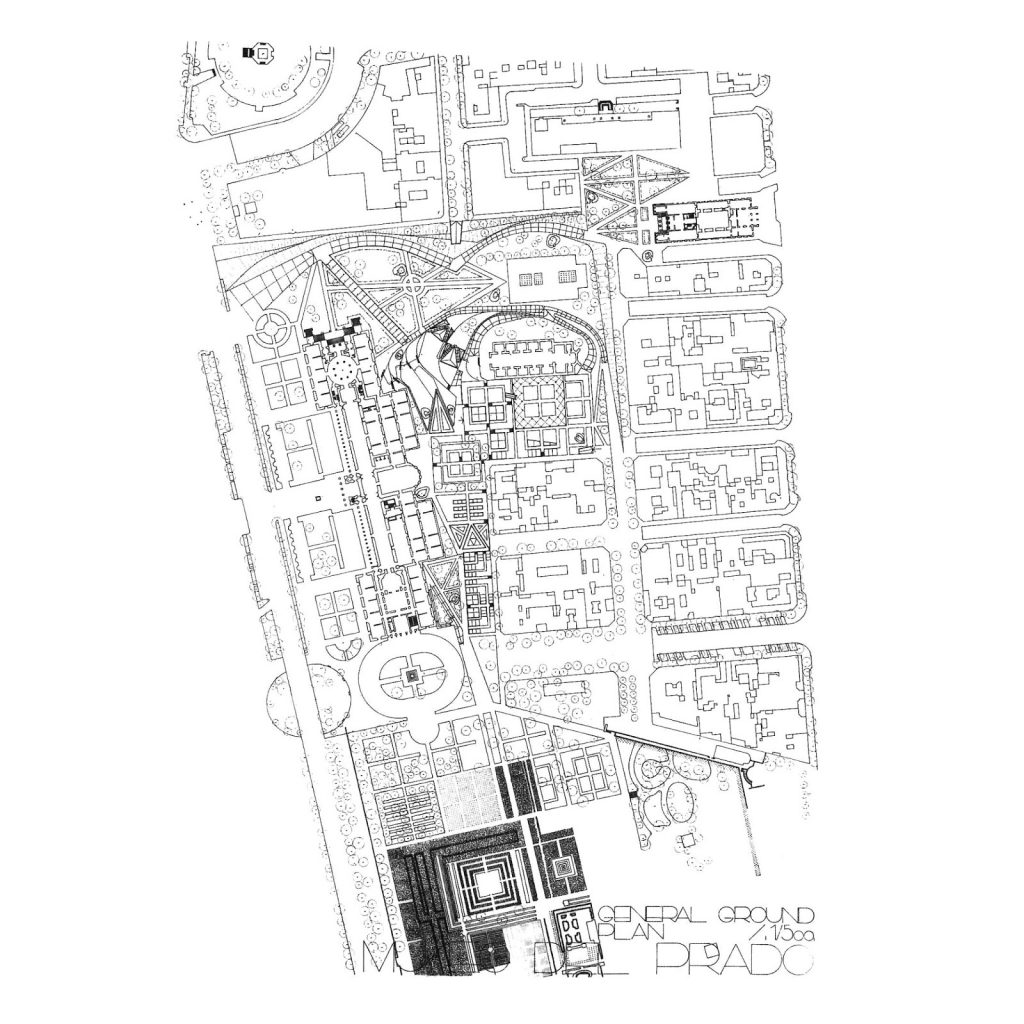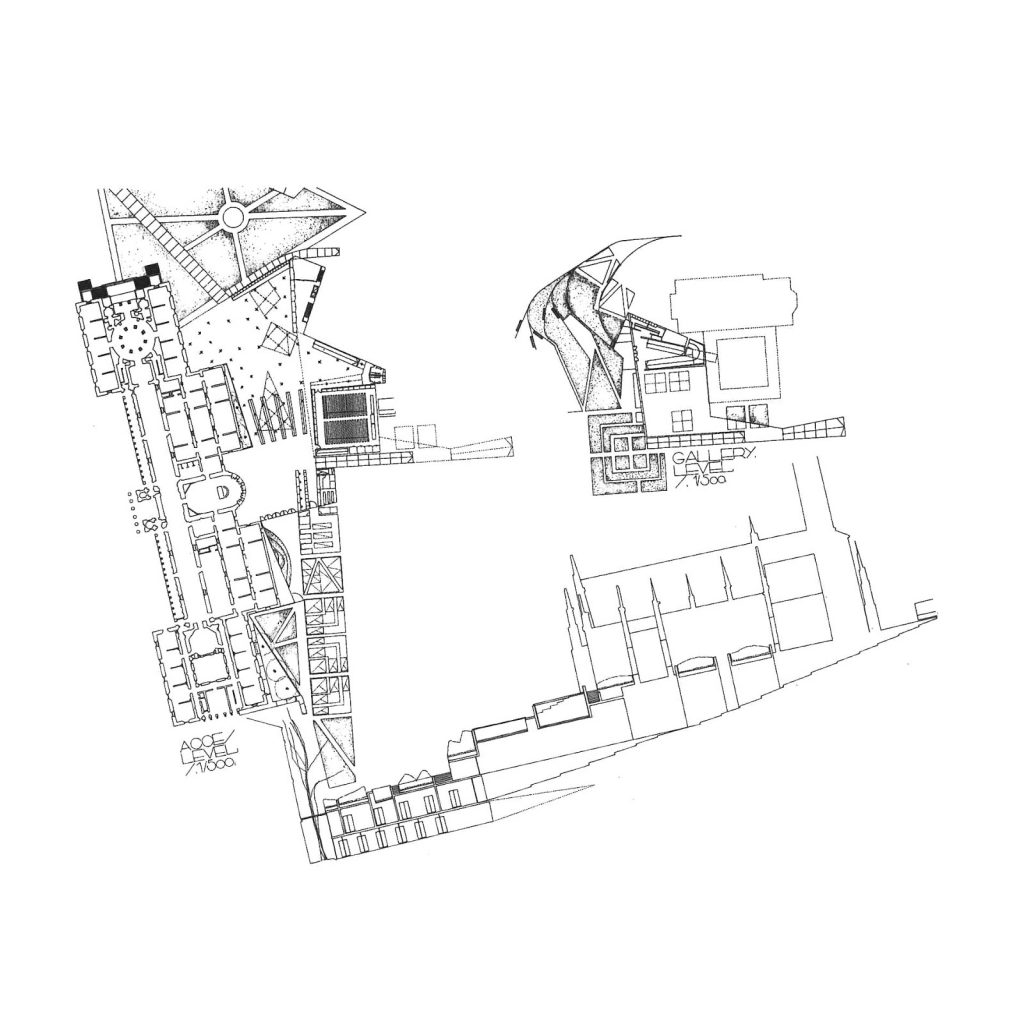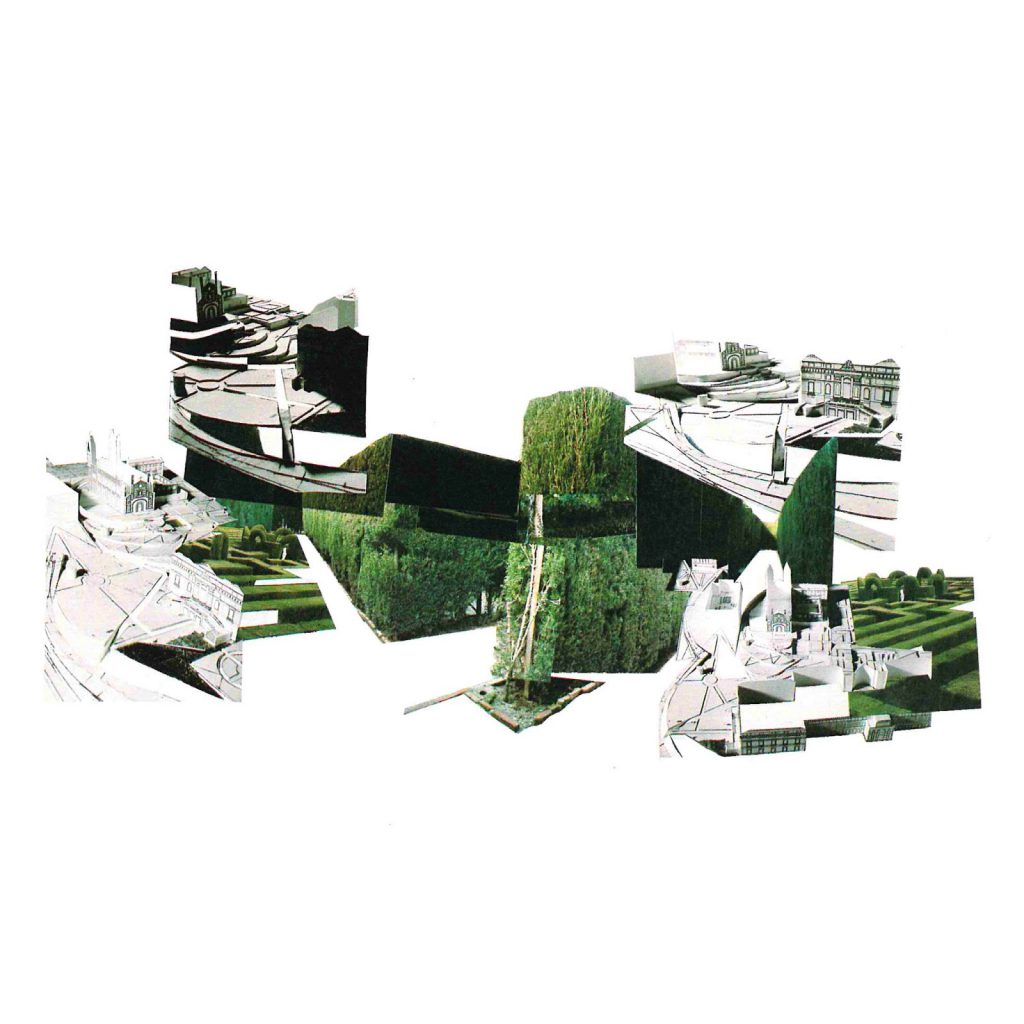Enric Miralles and Benedetta Tagliabue were convinced, perhaps, that a museum could be thought of as a garden.
A garden, perhaps, in which the visitors moved between the different pieces exposed as if the they were trees.
Natural light, so necessary and at the same time dangerous in a building of this character, would reach us from the top of the different spaces. Skylights of organic and variable geometry according to their location would be responsible for allowing the interior spaces to be illuminated. The light, perhaps, would take on the appearance of the light filtered by the leaves of the trees.
Enric Miralles y Benedetta Tagliabue estaban convencidos, quizá, de que un museo podía ser pensado como un jardín.
Un jardín, quizá, en que los visitantes se moviesen entre las distintas piezas expuestas como si de especies vegetales se tratara.
La luz natural, tan necesaria y a la vez peligrosa en un edificio de este carácter, nos llegaría desde la parte superior de los distintos espacios. Unos lucernarios de geometría orgánica y variable según su ubicación se encargaría de permitir que los espacios interiores fuesen iluminados. La luz, quizá, tomaría el aspecto de la luz filtrada por las hojas de los árboles.
The different uses of the new extension of the Prado Museum are arranged in the intermediate space between the ruined Jerónimos Church and the Villanueva Hospital, home of the permanent collection. The program is distributed in pieces of a variable scale, concatenated with each other in a natural and fluid way, being able to intuit that there could be a certain versatility of use in many of them.
Its layout reminds us in some way of the characteristic parterres of the French illustrated garden, where a cartesian geometry domesticate vegetation in its wild origin to endow it with almost urban qualities for the enjoyment of people. This type of paths can be appreciated very noticeably in the nearby Botanical Garden and in the Retiro Park.
A museum, perhaps, in which to ramble through its different rooms reminded us in some way of a walk in the Retiro.
Los distintos usos de la nueva ampliación del Museo del Prado se disponen en el espacio intermedio existente entre la derruida iglesia de los Jerónimos y el Hospital de Villanueva, sede de la colección permanente. El programa se distribuye en piezas de una escala variable, concatenadas entre sí de manera natural y fluida, pudiéndose intuir de que podría existir cierta polivalencia de uso en muchas de ellas.
Su trazado nos recuerda de alguna manera a los parterres característicos del jardín ilustrado francés, donde una geometría cartesiana domestica una vegetación en su origen salvaje para dotarla de cualidades casi urbanas para el disfrute de las personas. Este tipo de trazados se pueden apreciar muy notablemente en el cercano Jardín Botánico y en el Parque del Retiro.
Un museo, quizá, en que divagar por sus distintas salas nos recordase de alguna manera a un paseo por el Retiro.
The access zone, closer to Jerónimos, has a larger scale and a much more open character, since it will be the main reception area for all people who, for different reasons, approach the building.
Unlike the office area, located to the south, more cartesian, we can find architectural elements whose powerful layout reminds us, due to its organic character, more to the picturesque nature of the English garden. Here the elements, far from being arranged in a discernible order, seem to define space in a casual way.
This access, perhaps, could remind us of a shady forest mass, broken only in a punctual way by some openings of almost violent presence. The passing of this museum could take a perceptive route that was from the light of the clear, through the dense shade of the access area and returned again to show us controlled clearings inside the building.
La zona de acceso, más cercana a los Jerónimos, presenta una escala mayor y un carácter mucho más abierto, puesto que constituirá el espacio principal de acogida para todas las personas que por distintos motivos se acerquen al edificio.
Al contrario que el área destinada a oficinas, ubicada al sur, más cartesiana, podemos trazar elementos arquitectónicos cuyo potente trazado nos recuerda, por su carácter orgánico, más a la naturaleza pintoresca del jardín inglés. Aquí los elementos, lejos de estar dispuestos en un orden discernible, parecen definir el espacio de forma casual.
Este acceso, quizá, podría recordarnos a una umbría masa boscosa, rota tan sólo de manera puntual por algunas aperturas de presencia casi violenta. El transcurrir por este museo podría suponer un recorrido perceptivo que fuera desde la luz del claro, pasara por la densa sombra de la zona de acceso y volviera de nuevo a mostrarnos claros controlados en el interior del edificio.
The roofings of the different spaces, despite their heterogeneity, receive a common landscape treatment: they will form a new garden on the surface that will cause the limits of the building to be blurred. The proposal seems to be more related to the Botanical Garden, constituting a kind of extension of it, than with the adjacent buildings that host the museum program.
Why build a new building in the center of Madrid, if we could let a garden grow?
Las cubiertas de los distintos espacios, a pesar de su heterogeneidad, reciben un tratamiento paisajístico común: conformarán un nuevo jardín en superficie que hará que los límites del edificio se diluyan. La propuesta parece querer relacionarse más con el Jardín Botánico, constituyendo una especie de extensión del mismo, que con los adyacentes edificios que acogen el programa de museo.
¿Por qué construir un nuevo edificio en el centro de Madrid, si pudiéramos dejar crecer un jardín?




