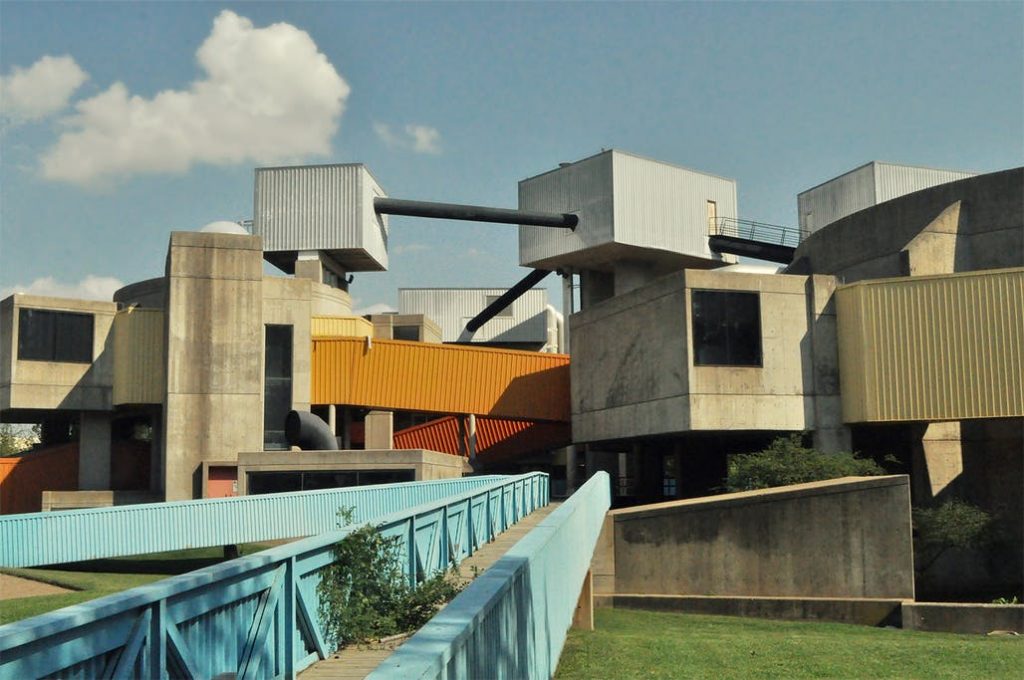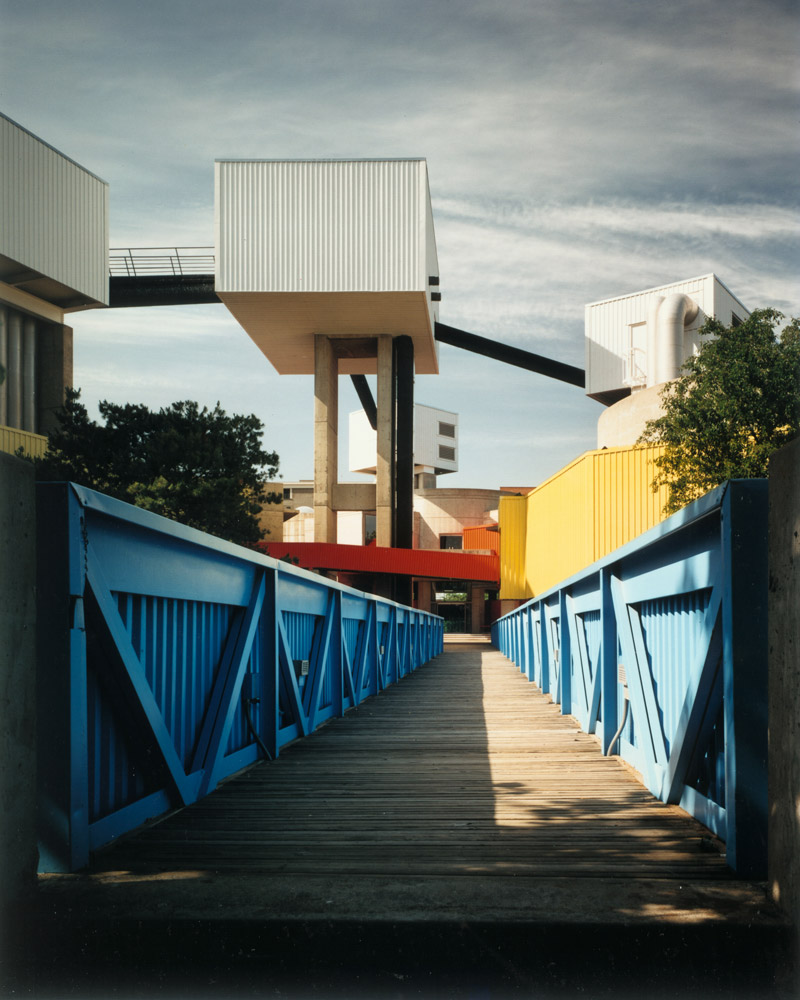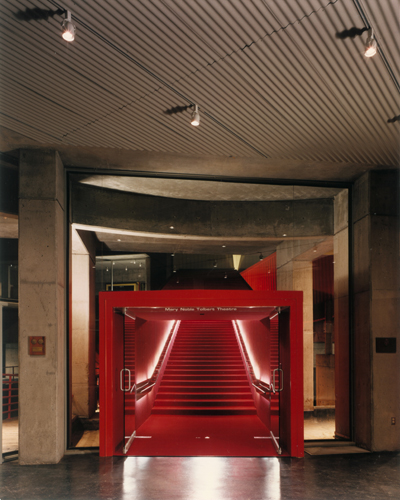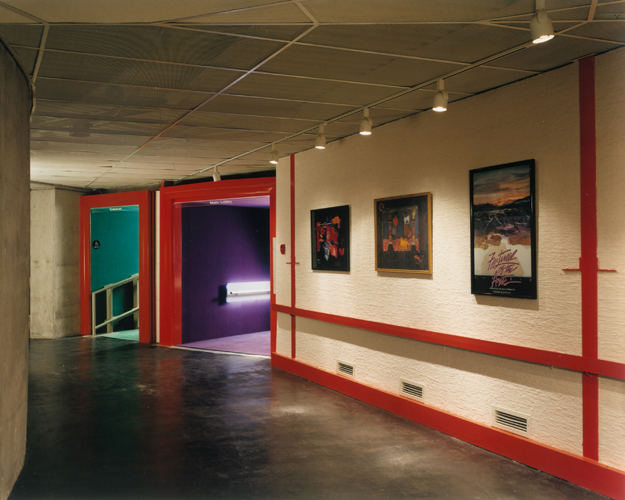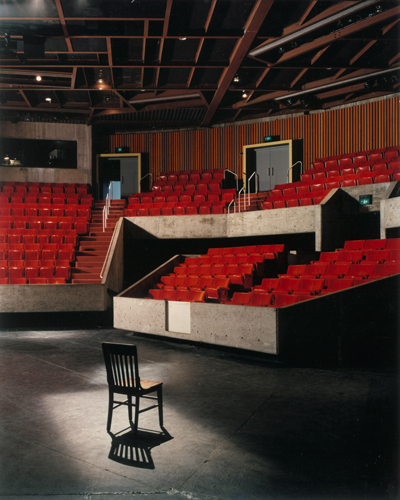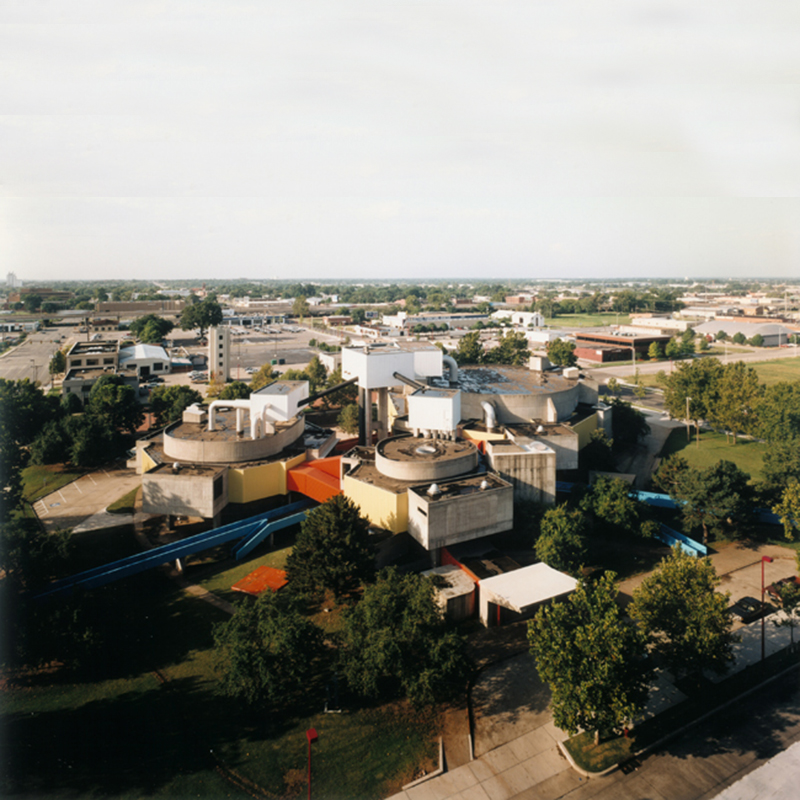*** Article written by Matthew Bellomy ***
The ‘form-giving’ paradigm of architecture was on its demise in 1968, at least according to John M. Johansen, with himself being one of the saboteurs. For clarification, form-giving architecture’s modus operandi is the creation of buildings with special consideration given to vision, almost to the point of exclusivity. The aesthetically driven principle of composition emerges as a predominant design method from this ocular-centric approach and regardless of the resulting form, this method can leave discernible marks upon the building. These are not necessarily physical elements but rather something genetic within the building itself. In the focus on visual composition, the predominant method of viewing the building becomes embedded into space and is traceable. The façade being the first and foremost interaction between observer and building is perhaps the most incredible monument for the powerful influence the observer has upon space. Though some contemporary architects have strayed from the singular façade in some attempt of rebelliousness, most have fallen short since even in the rejection of the façade, the ocular-centric moments simply appear as other perspectives which are highly curated by the architect. These conventions of form-giving architecture were what John M. Johansen rejected in totality and instead of manipulating space to match his premonitions of form, he sought out organizational processes which could then be crystallized. Thus, creating a mode of architecture that omitted the laborious process of making function adapt to form. In 1970, Mummers Theater in Oklahoma City became his first project in which form adapted to function.
El paradigma arquitectónico “form-giving” (dador de formas) estaba en decadencia en 1968, al menos para John M. Johansen, siendo él mismo uno de sus saboteadores. Para aclarar este punto (comentario del editor en español: nótese que este término arquitectónico no es común en España por lo que no tiene una traducción específica), el modus operandi de este tipo de arquitectura es la construcción de edificios con una atención casi exclusiva al aspecto visual. El principio estético se basa en un método de diseño donde predomina un acercamiento a la arquitectura ocular, independiente de la forma resultante que termina dejando marcas perceptibles en el edificio. Estas marcas o gestos no son necesariamente físicos sino que tienen un componente genético dentro de él. En este enfoque sobre la composición visual, el método predominante para ver el edificio se incrusta en el espacio y es rastreable. La fachada, que es la primera y más importante interacción entre el observador y el edificio, es quizás el momento más increíble por la poderosa influencia que el observador tiene sobre el espacio. Aunque algunos arquitectos contemporáneos se han alejado de una fachada singular en algún intento de rebeldía, la mayoría se han quedado cortos ya que incluso en el rechazo de la fachada, los momentos centrados en los oculares simplemente aparecen como otras perspectivas que son altamente escogidas y tratadas por el arquitecto. Estas convenciones arquitectónicas que dan forma a los edificios fueron lo que John M. Johansen rechazó en su totalidad y, en lugar de manipular el espacio para que coincidiera con sus premoniciones de forma, buscó procesos organizativos que, más tarde, pudieran cristalizarse en proyectos arquitectónicos. De esta forma, se crea un tipo de arquitectura que omite el laborioso proceso de hacer que la función se adapte a la forma. En 1970, el teatro Mummers en la ciudad de Oklahoma se convirtió en el primer proyecto en el que se implementó esta teoría.
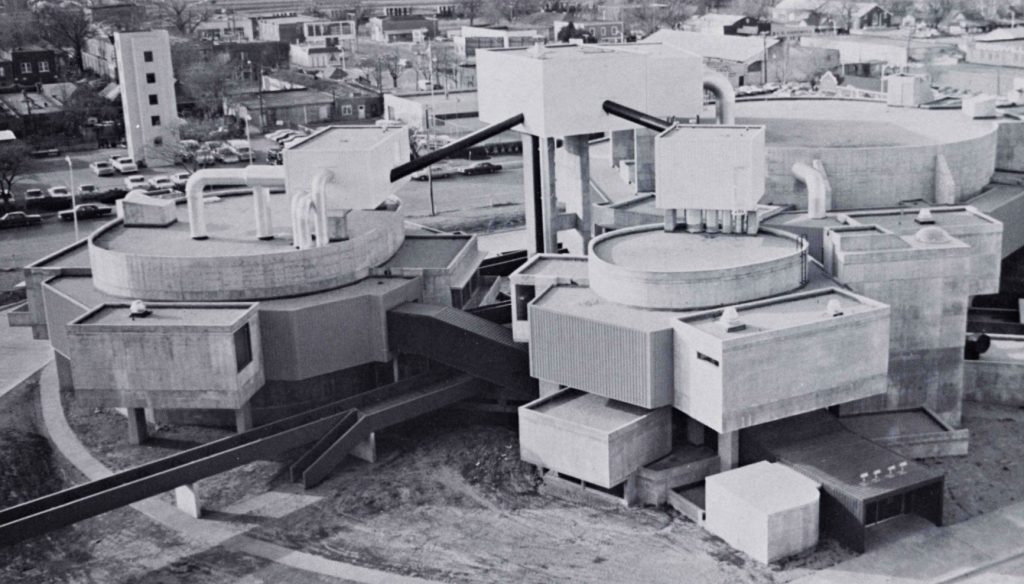
Functional architecture is not revolutionary by any means, in fact, one of the most influential architectural movements in recent history was centered on the massive cultural shift enabled by the machine. But where the modernists had machines, Johansen had circuitry. This basis for the inspiration was refreshed for the new digital age and appropriately so since the machine is truly outdated. It must adhere to classical mechanics with impediments like gravity, friction, mass, and size. The circuit is as diagrammatic and deductive as possible. Global functions are fragmented into clusters of parts which exchange information at seemingly instantaneous speeds and while other machines and functional objects must be accessible to humans or are subject to our critical eye, they become manipulated to accommodate us. The circuit, hidden and petite, bypasses this need for manipulation, consequently allowing the circuit board to be incredibly complex. Even so, to the casual observer there is an innate understanding that below this stratum of insanity lies some organization principle. Since there are no composing principles in the construction of a circuit board other than efficiencies, the circuit board, not the machine, becomes the contemporary symbol of pure functionality and the point of interest for Johansen.
La arquitectura funcional no es, de ningún modo, revolucionaria. De hecho, uno de los movimientos arquitectónicos más influyentes en la historia reciente se centró en el cambio cultural masivo habilitado por la máquina. Donde los modernistas tenían máquinas, Johansen tenía circuitos. Este es el punto de partida de la nueva era digital donde la máquina está obsoleta. La mecánica clásica lleva incluidos problemas como la gravedad, la fricción, el peso y el tamaño. Por el contrario, el circuito es el sistema más diagramático y deductivo posible. Las funciones generales se fragmentan en partes que intercambian información a velocidades aparentemente instantáneas. Mientras, otras máquinas y objetos tienen que ser accesibles a los humanos o estar sujetos a nuestro análisis crítico y poder ser manipulados para acomodar nuestros deseos. El circuito, oculto y de dimensiones mínimas, evita esta necesidad de manipulación, lo que convierte a la placa del circuito en un elemento increíblemente complejo. Aun así, el observador casual entiende de forma casi primaria que debajo de este estrato inteligible se encuentra un principio organizativo que responde a ciertas lógicas. Como no hay principios compositivos en la construcción de estas placas que no estén basados en la eficiencia, es la placa de los circuitos y no las máquinas, las que se convierten en el símbolo contemporáneo de la funcionalidad pura desde donde comienza la arquitectura para Johansen.
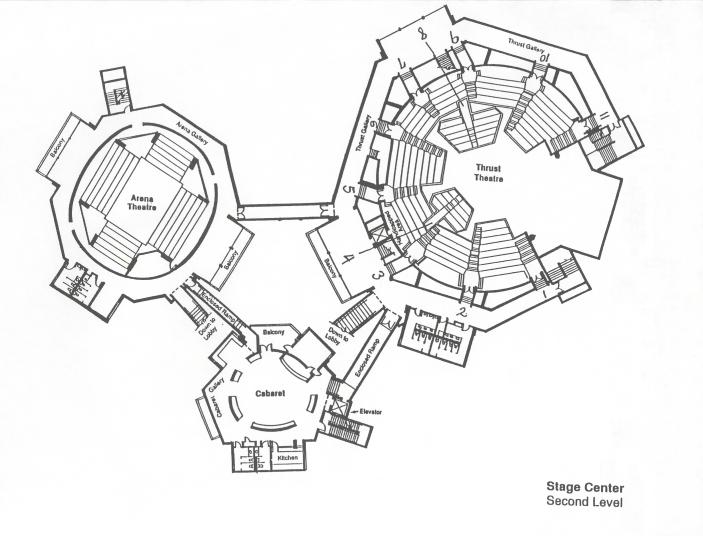
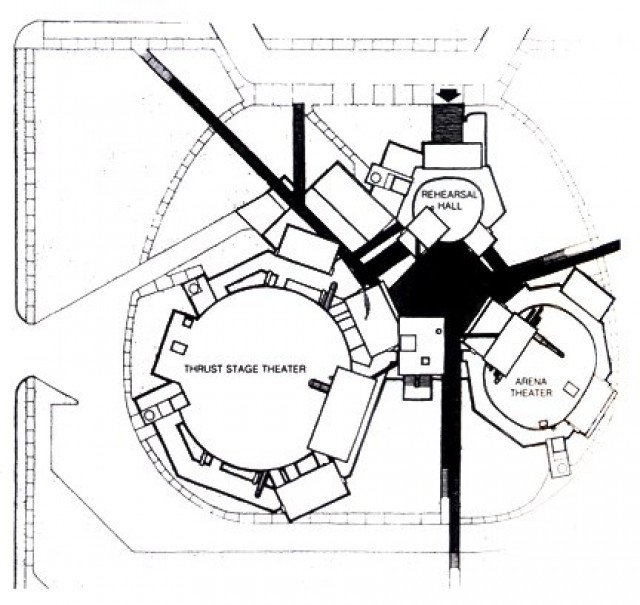
Johansen attempted an analysis of the circuit board to determine what could be extracted from it. Because the functions of the components did not matter, Johansen was concerned with relativity the relationships of the exchanging of information. The result of his dissection was an elementary but applicable method of tripartite organization that could serve as a model for the theater. This hierarchy was comprised of: base components – acting as a chassis for subcomponents; subcomponents – acting as services for the chassis; and wiring – acting as the medium to ‘communicate’ between both component types. Employing this method of organization, the Theater can be dissected and defined within the classifications of base component, subcomponent, and wiring.
Johansen realizó un análisis de una de estas placas para determinar qué lecciones se podían extraer. Debido a que las funciones independientes de cada componente no eran realmente importantes, Johansen se preocupó por la relatividad en las relaciones y de información entre elementos. El resultado fue un método de organización tripartita que podría servir como modelo para el teatro. Esta jerarquía estaba compuesta por los siguientes elementos: componentes básicos, que actúan como un chasis para subcomponentes; subcomponentes – que actúan como servicios para el chasis; y cableado que actúa como el medio para “comunicarse” entre ambos componentes. Empleando este método de organización, el Teatro puede ser diseccionado y definido dentro de las clasificaciones de componente base, subcomponente y cableado.
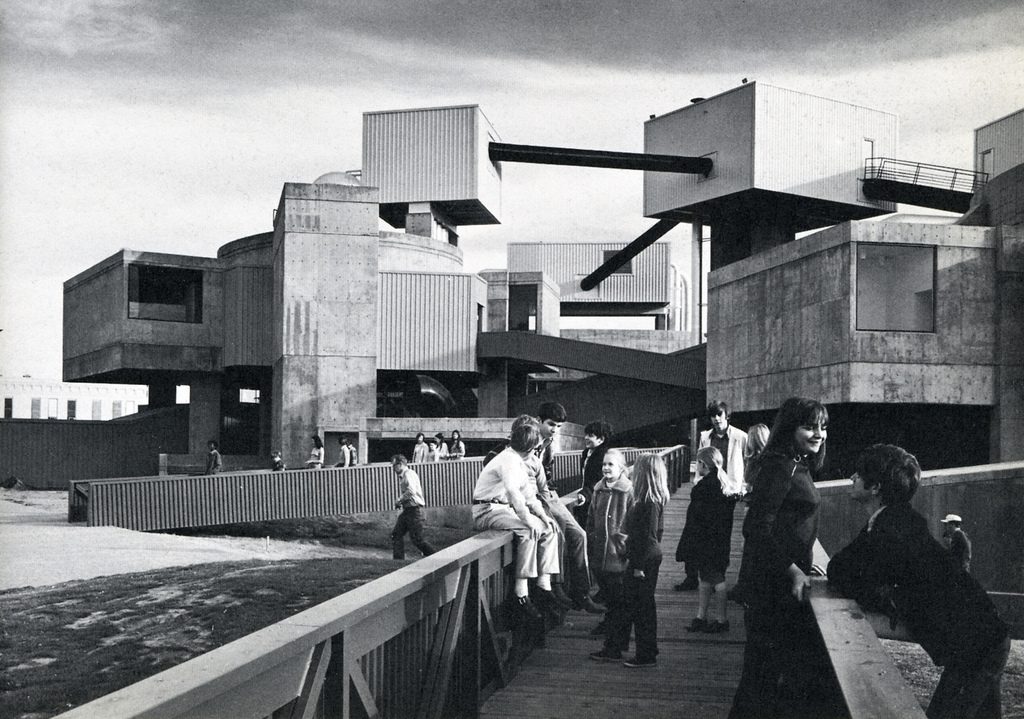
The three Theater spaces, being the main function of the building, act as the base component. The toilets, lobbies, and other service elements were then plugged into the side of the Theater space to supplement primary functions. Finally, services and circulation spaces were stitched between various components and base components, conceptually acting as the wiring. One of the most striking features of the Theater are the various elements that connect the three theater spaces. These mechanical runs or circulation space for theater-goers are quite complex considering there are at minimum, two types of occupants that must have their own dedicated circulation while having a single point of interaction, the Theater space itself. This complexity is shown in the arrangement of the circulation hierarchies as there are in total, five separate layers of circulation. The first is the circulation for the actors allowing freedom of movement between service and served spaces. The second is the circulation that allowed people to come from the surrounding gardens and move through the exterior grounds that permitted interaction with the building but without any chance of disrupting interior functions. The third is the vehicular circulation that moved underneath these ramps. The fourth is the circulation for the theater-goers who moved through various tubes that terminate into lobbies. The fifth and final layer of communication are the various towers that serve the three theaters. These towers were the air conditioning systems and while they often sit directly on the roofs of buildings, they were pulled away to eliminate possible vibration and noise conflicts that could disturb the performances.
Los tres auditorios son los elementos programáticos principales del edificio y actúan como componente base. Los inodoros, vestíbulos y otros elementos de servicio se conectan a los auditorios para complementar las funciones primarias. Finalmente, los espacios de circulación unen entre sí los componentes base y los subcomponentes como si fueran el cableado del circuito. Una de las características más sorprendentes del teatro son los diversos elementos que conectan los tres espacios del teatro. Estos ductos mecánicos o espacios de circulación son bastante complejos, teniendo en cuenta que hay, como mínimo, dos tipos de ocupantes que deben tener su propia circulación sin poder cruzarse entre sí. Esta complejidad se muestra en la distribución de estos corredores creando cinco capas distintas, cinco tipos de cableado. La primera es la circulación para los actores que permite la libertad de movimiento entre los servicios y los espacios atendidos. El segundo es la circulación que permite que las personas que vienen de los jardines circundantes puedan moverse a través de los terrenos exteriores y conseguir una mayor interacción con el edificio sin tener que interrumpir las funciones interiores. El tercero es la circulación vehicular que se mueve debajo de estas rampas. El cuarto es la circulación para los asistentes al teatro y que van desde el exterior hasta los lobbies de accesos a través de una serie de tubos. La quinta y última capa de comunicación son las distintas torres que sirven a los tres auditorios. Estas torres son los sistemas de aire acondicionado y, aunque a menudo se sentaban directamente en los techos de los edificios, se separan para eliminar posibles vibraciones y conflictos de ruido que podrían perturbar las actuaciones.
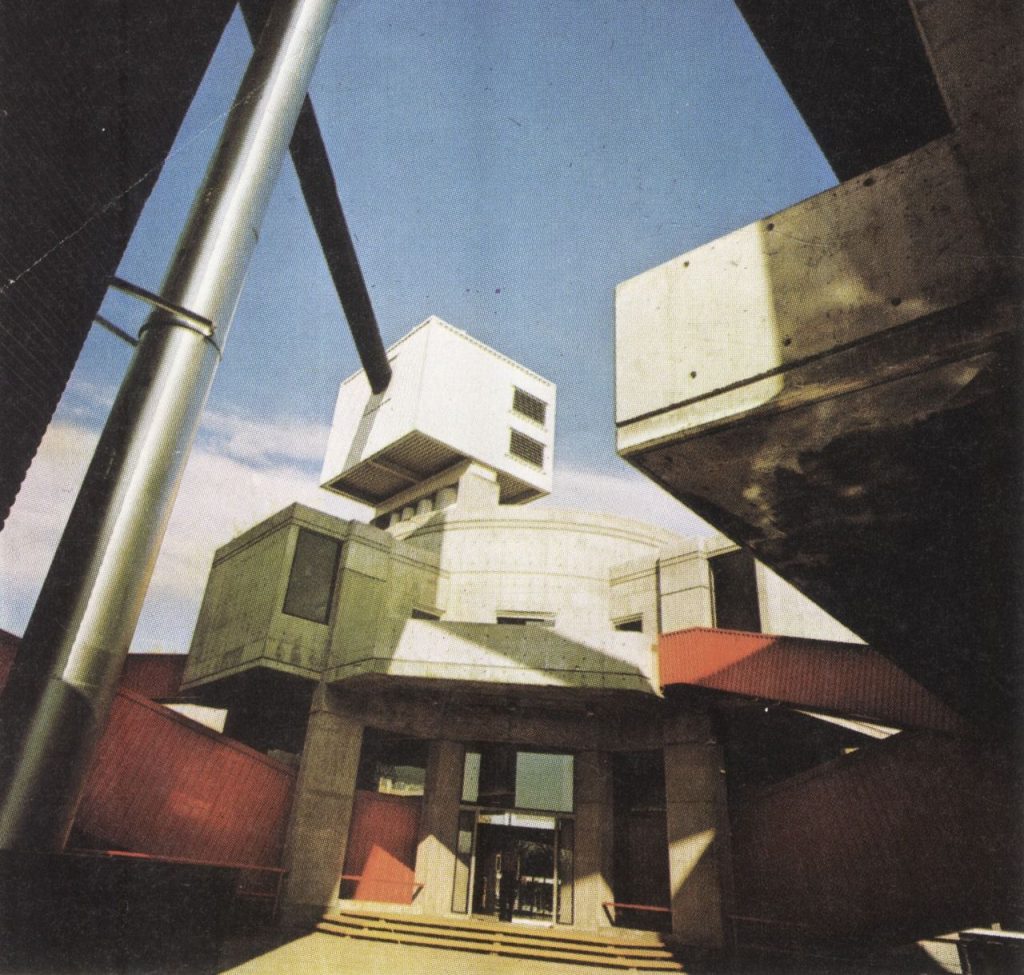
While the complexity of the building and hierarchy of relationships is interesting, it is not the notable aspect of this building, primarily because it is not a novel concept. What was truly challenged in this building was the belief that these functions had to undergo disfiguration to conform to an over-arching formal identity. In this building, all parts (sub-components) were sized to their appropriate dimensions and their location orbited around the central Theater (component) space, only stopping at the point of maximum efficiency. There was no concern on how each part affected the visual legibility. If the placement of a lobby caused a large overhang on the side of a Theater, it was left. If the placement of toilets caused an odd angle in the building envelope, it was left as well. With function being the primary driver of form, determining the building shape became autonomous, each part informing the placement of the next with the architect only intervening to solve collisions. What is left at the end of this dynamic process is a building that is visually chaotic and anti-compositional. Despite Johansen explicitly stating electronics were his inspiration, the virtue of Mummers Theater does not lie with the message but the medium. Through this rejection of ‘message’, something very important happens in the understanding of a building. It no longer exists to serve some sort of visual comprehension, it starts to exist not in our world but in its own. In fact, there is no primary reading of the building other than a collection of relationships which can be speculatively traced back to their origins and their functions be estimated. It could be said that many rationalist buildings manage to utilize this design process without the chaotic expression, but it is important to note that Mummers Theater is functionalist, not rationalist. The form of the building was solidified at the zenith of the organization process, i.e. the most efficient relationships of the parts became the building. The rationalist would continue their manipulation to minimize costs, distances, consolidate spaces, etc. but economics were a tertiary concern for Johansen, at best. From a financial standpoint, the building is a disaster considering that exterior wall surface is a determining factor in construction cost. By letting each component, subcomponent, and wiring element be expressed on the exterior, the surface area easily doubled or tripled. Though the project had a substantial budget, concessions had to be made and so Johansen sacrificed material quality. The walls were built inexpensively by using light-weight materials where possible like corrugated metal and wood while all other portions were concrete. The material choices were partly economic, but they emboldened the chaotic nature of the project. Furthermore, this process thoroughly eviscerated the concept of the concentrated façade. The façade was left to chance and after the arrangement of space in plan, all that was left behind are scraps of surfaces, assembled in what could only be described as a manic-collage scattered and then left alone, free from the architect’s often devious touch. While the building is hostile in first exterior impressions, the clarity of the organization only starts to emerge once you transition from the passive viewer to the active occupant. By the act of moving through the building, you become part of the process that Johansen sought out from the very beginning and become more sympathetic of the actions that take place inside this cacophony of parts. In Johansen’s words, you become “a layer in the glory of the whole performance”.
Si bien la complejidad del edificio y la jerarquía entre los distintos espacios de circulación es interesante, no es el aspecto más singular de este edificio, principalmente porque no es un concepto novedoso. El reto de este edificio es la creencia de que estas funciones tenían que desfigurarse para ajustar a una identidad formal que estaba por encima de sus propias funciones. En este edificio, todas las partes (subcomponentes) se dimensionaron según sus dimensiones apropiadas y su ubicación se orbitó alrededor del auditorio central (componente), basando su diseño únicamente en factores de eficiencia. No analizó cómo cada una de estas partes iba a afectar a la legibilidad visual. Si la ubicación del lobby creaba un gran alero en uno de los lados del teatro, se quedó sin resolver. Si la colocación de los aseos causaba un ángulo extraño en la envoltura del edificio, también se quedó sin resolver. Dado que la función era el principal impulsor de la forma, la determinación de la forma del edificio se hizo autónoma, y cada parte informaba sobre la ubicación de la siguiente con la intervención del arquitecto solo para resolver colisiones. El resultado final de este proceso dinámico es un edificio que es visualmente caótico y anti-compositivo. A pesar de que Johansen declaró explícitamente que la electrónica era su inspiración, la virtud del teatro Mummers no reside en el mensaje, sino en el medio. A través de este rechazo del “mensaje”, ocurre algo muy interesante en la comprensión del edificio. La comprensión visual del proyecto ya no está dentro de nuestro imaginario sino que creó uno propio. No hay otra lectura primaria del edificio que no sea una colección de relaciones que puedan rastrearse especulativamente hasta sus orígenes y que puedan insinuar sus funciones. Se podría decir que muchos edificios racionalistas logran utilizar este proceso de diseño sin la expresión caótica, pero es importante tener en cuenta que el Teatro Mummers es funcionalista, no racionalista. La forma del edificio se solidificó como el resultado de un proceso organizativo. Las relaciones más eficientes de las partes se convirtieron en el todo. El racionalista hubiese continuado su manipulación para minimizar costos, distancias, consolidar espacios, etc. Para Johansen, los aspectos financieros del proyecto tenían una menor importancia en el mejor de los casos. El edificio era un desastre desde el punto de vista económico ya que la fachada exterior era un factor determinando en el coste de la construcción. Al permitir que cada componente, subcomponente y elemento de cableado se expresen hacia afuera, el área de la superficie se duplicaba o triplicaba fácilmente. Aunque el proyecto tenía un presupuesto generoso, hubo que realizar concesiones y Johansen sacrificó la calidad de los materiales. Las paredes se construyeron de forma económica utilizando materiales livianos donde fue posible tales como el metal corrugado y la madera, mientras que todas las demás partes eran de hormigón. Las opciones materiales eran en parte económicas pero exaltaron la naturaleza caótica del proyecto. Además, este proceso hizo explotar el concepto de fachada concentrada. La fachada se dejó al azar y, después de la disposición del espacio en planta, todo lo que quedó atrás son restos de superficies que solo podrían describirse como el collage maniaco sin el toque habilidoso del arquitecto. Mientras que el edificio es hostil desde el exterior, la claridad organizativa solo comienza a emerger una vez que el espectador entra en el edificio y se convierte en un usuario activo. Al moverse a través del edificio, se convierte en parte de un proceso que Johansen buscó desde un primer momento y se vuelve más comprensivo con las acciones que tienen lugar dentro de esta cacofonía de partes. En palabras de Johansen, te conviertes en “una capa dentro de gloriosa actuación general”.
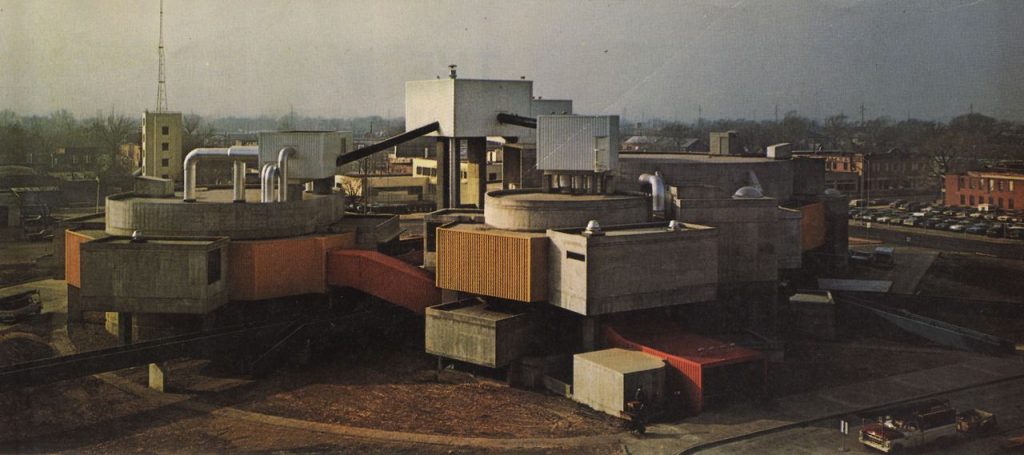
In many cases it would be safe to assume that such a direct rejection of any aesthetics or even ocular-centric approaches in whole would result in a building that is seemingly alien to the context and devoid of any meaningful relationship to the location, but this did not happen with Mummers Theater. Dotting the landscape of the Midwest, where this project rests, are agricultural and industrial structures. Their purpose is purely functional and in addition, they do not need to meet the standards of human comfort or even occupation so their formation, sizing, location, etc. are based upon efficiencies of material and inter-relations between various functions. While the distance between the message of the Theater and the message of the grain-silo is vast, the methodology supporting these structures are genetic duplicates. In fact, Johansen’s involvement with circuitry does not really matter. Perhaps it is more conceptually engaging but the primary of the aspect of the building that is extremely arresting is that it simply does not care what it looks like, how it presents itself, or any other concerns for a typical building.
Uno podría imagina que un rechazo tan estricto a cualquier estética o incluso una aproximación más paisajística del edificio, estaría totalmente desconectado del contexto geográfico del proyecto. Sin embargo, esto no ocurre con el teatro Mummers. El proyecto está localizado el Medio Oeste estadounidense, un lugar plagado de grandes estructuras agrícolas e industriales. Este lugar es puramente funcional donde no priman los estándares de comodidad humana o incluso de ocupación. Su formación, tamaño, ubicación, etc. se basan en la eficiencia del material y las interrelaciones entre las diversas funciones. Si bien la distancia entre el significado del teatro y los silos de granos es abismal, la metodología que hace operar a estas estructuras es idéntica. De hecho, la relación que acomete Johansen con los circuitos no es tan importante. Tal vez más atractivo conceptualmente sea el resultado final del edificio, que aunque es extremadamente llamativo, no está basado en una imagen final, en una presentación.
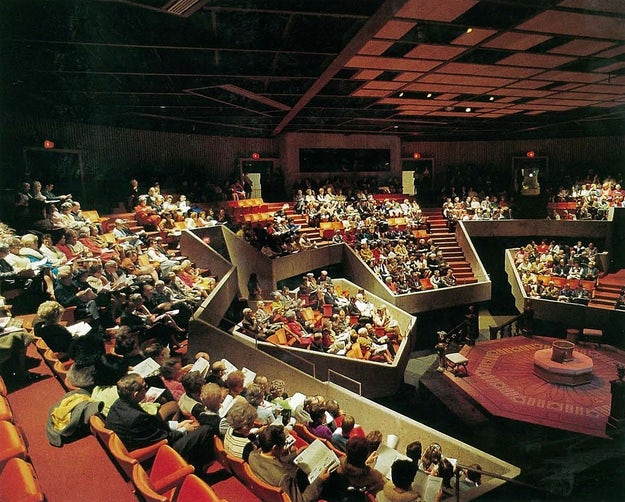
Sourced from Architizer’s blog “John Johansen’s Electrifying Architecture” by Jimmy Stamp
Even though Mummers Theater was revolutionary and poised to signal the downfall of form-giving architecture, it seemed to not even make a dent. It could be argued that the building itself fell into that classification since rejecting aesthetics gave way to even more bold and outrageous forms than previously imagined. But such is the nature of architecture, no space without form or form without space though in Johansen’s later explorations, it is possible to see him inching closer to concepts that attempt to achieve this concept. Regardless of how visionary Mummers Theater was, it was ultimately plagued with real issues, some outside the responsibility of the architect. Operational funding was minimal and the Theater group occupying the building went bankrupt and it lay vacant for many years. Various efforts to revitalize it were carried out, but all failed and in 2014, Mummer’s Theater was demolished.
A pesar de que el Teatro Mummers era revolucionario y estaba destinado a ser el modelo para desterrar finalmente la arquitectura “form-giving”, no puedo siquiera hacer mella en la tarea al que había sido encomendado. Se podría razonar como el propio edificio fue denominado de la misma manera, y que el rechazo a este tipo de estética provocó formas aún más exageradas de lo que se imaginó entonces. La naturaleza de la arquitectura obliga a entender que no hay espacio sin forma o forma sin espacio aunque los estudios posteriores de Johansen pudieran hacer ver como se acercó a sus intenciones iniciales. Independientemente de cuán visionario fue el Teatro Mummers, al final estaba plagado de problemas reales, algunos de ellos fuera de la responsabilidad del arquitecto. La financiación operativa era mínima y el grupo de teatro que ocupaba el edificio quebró y quedó vacante durante muchos años. Se llevaron a cabo varios esfuerzos para revitalizarlo, pero todos fracasaron y en 2014 se terminó por demoler.
Cover Image sourced from Architectural Record, photo credit is Robert Shimer/Hedrich Blessing/Courtest of ELliot + Associates Architects
